Investing in Japanese real estate
New Apartments » Kanto » Tokyo » Minato-ku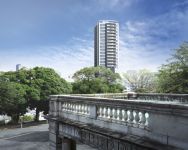 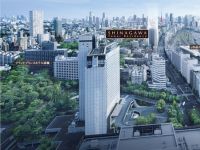
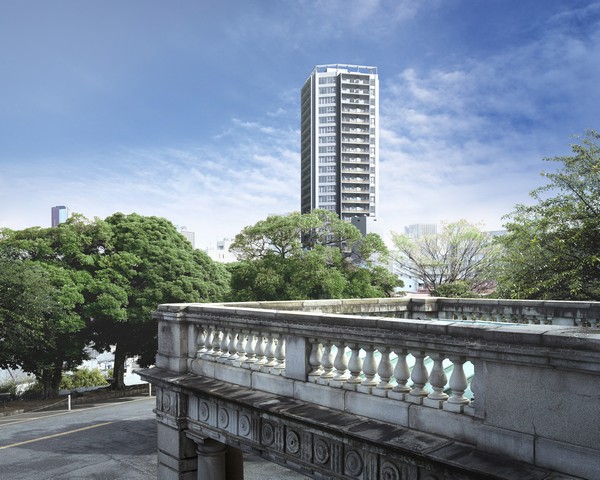 Exterior CG 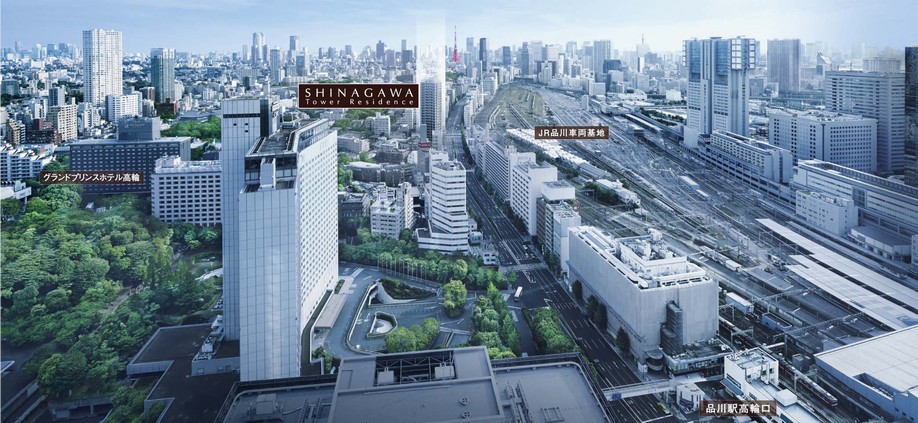 Exterior CG (Shinagawa Prince Hotel (2,013.7 shooting ・ From about 600m) from local, Part to those obtained by photographing the local direction slightly different from the actual one that was subjected to a CG processing) 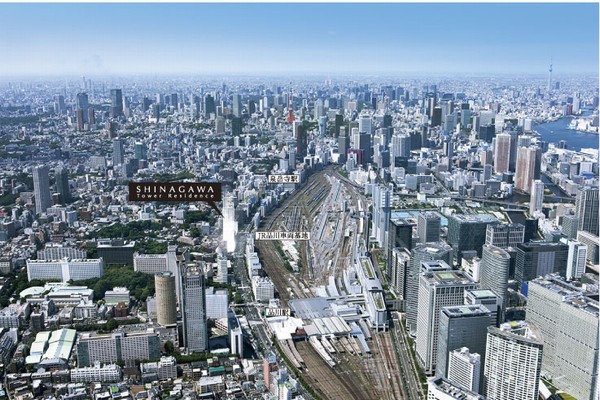 Photo is actually a little different in that has been subjected to some CG work to empty around local shooting (2,013.3 shooting). Photo does not guarantee that the Tokyo Tower is visible from the sale dwelling unit 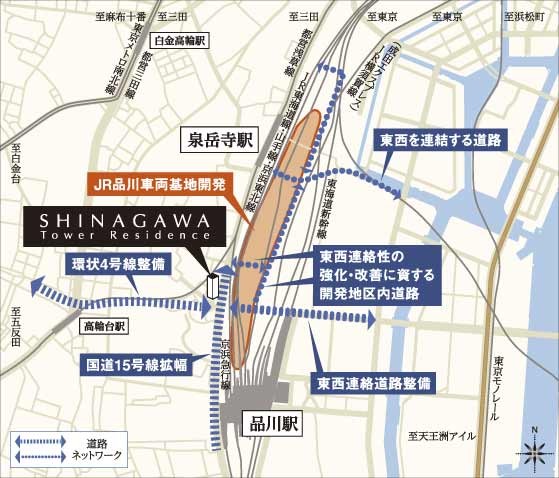 Shinagawa Station ・ Tamachi around town planning guidelines (from November 2007 established. The content is not intended to be committed to the implementation is of the planning stage. It should be noted, The plan is subject to change in the future. Please note) 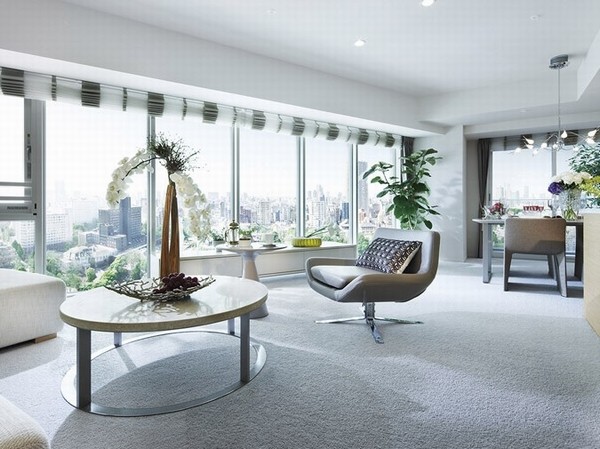 Those that were synthesized view photos (2013.3 shooting) overlooking the Takanawadai of residential area K type model room LD that (than corresponding 25-floor local overlooking the northwest direction, Somewhat different from the views of the actual dwelling unit, We do not guarantee the future. Also around the building Building Situation ・ Season ・ It will change due to weather. Design change model room ・ It contains a paid option. Free select the application deadline Yes) 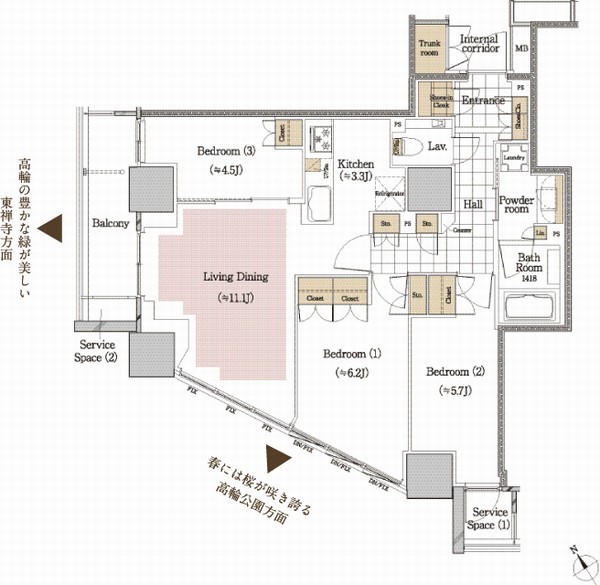 E2 type ・ 3LDK + trunk room occupied area / 72.67 sq m (trunk room including area 1.00 sq m) Balcony area / 5.71 sq m service space (1) area / 1.73 sq m Service space (2) area / 0.90 sq m Surrounding environment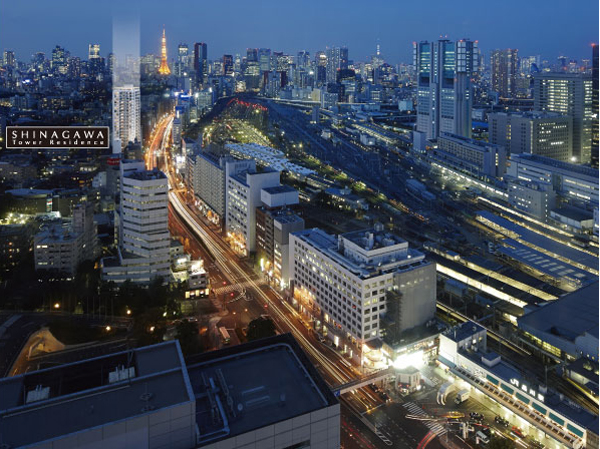 Mega Terminal "Shinagawa" Station 6-minute walk. "Takanawa opening" First Tower Residence. ( ※ In the "Takanawa opening" first ... the past 10 years, In JR Shinagawa Station "Takanawa opening" the nearest within a 10-minute walk of the property, 20 floor and above of the tower-type property is "first.". MRC examined. Exterior - Rendering Those in the surrounding environment photos taken in March 2013 from the position a distance of about 600m from the local was synthesized Rendering, In fact a slightly different. ) 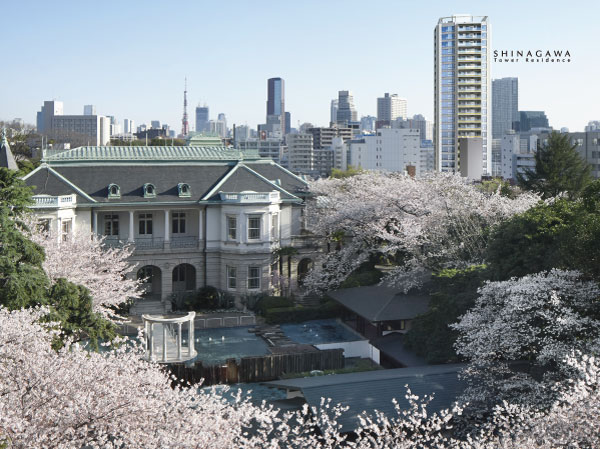 Address, Minato-ku, Takanawa Sanchome. (Exterior - Rendering The shot in March 2013 from the position a distance of about 470m from local ・ Those obtained by combining the rendering in the photo overlooking the VIP pavilion area from Prince Sakura Tower Tokyo, In fact a slightly different. ) 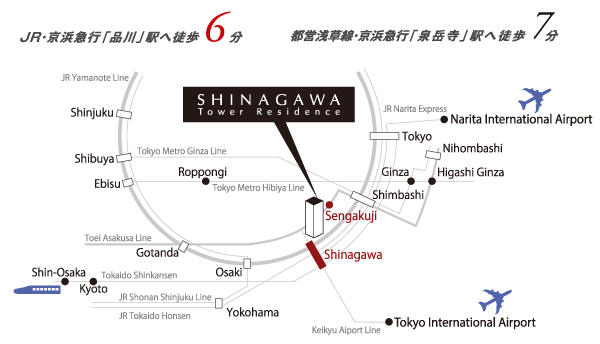 JR Yamanote Line and Tokaido Line, A number of routes such as Keihin Electric Express Railway is integrated. And a 6-minute walk with no hill flat approach from Mega Terminal Shinagawa is a stopping station for all of the Tokaido Shinkansen. In the center of town as well, To domestic around, And is the location suitable for the base of people to spread the big wings and abroad. (Access view) Buildings and facilities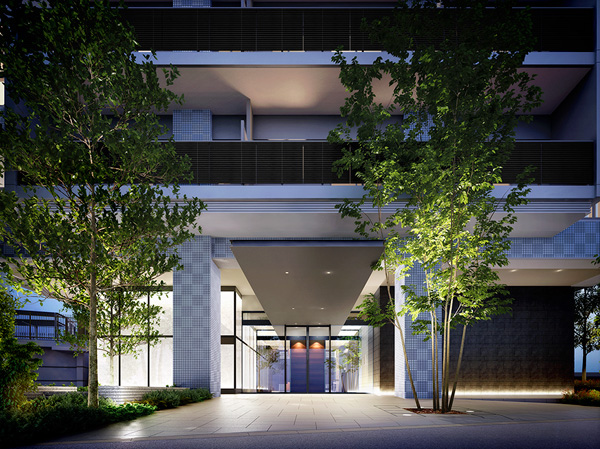 That was emphasized in the common design of <Shinagawa Tower Residence>, Is the production of light. From outside to inside. From noon to night. Ya flow at that time, Depending on the flow line of the people who live, Rather than a flat light, In the production of light with a variety of facial expressions, Also in special up to the time that flows in there. further, A rich green on the outer structure. And the material of the floor surface, Tile and flooring, etc., By attaching a change in the texture by location, On from the feet / You can feel the switching off. (Entrance Rendering) 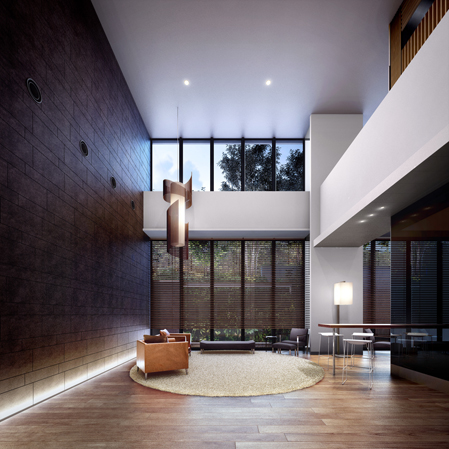 As of unique hotels, I want to be a truly restful space with a gorgeous. Shared space was designed in such feelings. Gallery lounge of the two-layer atrium full of sense of openness, Library lounge, Noon ・ Production of light to change the look in the night, Inner hallway, etc., I was pursuing a richness to all. (Gallery lounge Rendering) 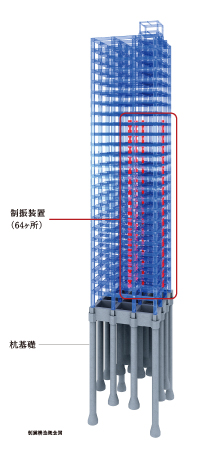 Installing the vibration control device 64 places to absorb the vibration energy of the earthquake inside the building. It has adopted a seismic control structure to reduce the shaking and the damage caused by the earthquake. (Seismic structure conceptual diagram) Shared facilities![Shared facilities. [Lounge Rendering] From the entrance connecting the outer and the inner slowly, Into the Tower. Appear before you exit the entrance hall, Lounge of the two-layer blow to continuous to the outside. It has a large window facing the green, It is full of airy space.](/images/tokyo/minato/50de16f18.jpg) [Lounge Rendering] From the entrance connecting the outer and the inner slowly, Into the Tower. Appear before you exit the entrance hall, Lounge of the two-layer blow to continuous to the outside. It has a large window facing the green, It is full of airy space. ![Shared facilities. [The inner corridor Rendering] The shared hallway, Of it has adopted a corridor in consideration for privacy. Rather than to brighten the whole corridor, By shed light only a place that will be a point in the down light, It has directed the hotel-like atmosphere. Also, Rank display sign of each floor elevator hall, The art that the image of a different view for each rank has been set up as an accent of space.](/images/tokyo/minato/50de16f07.jpg) [The inner corridor Rendering] The shared hallway, Of it has adopted a corridor in consideration for privacy. Rather than to brighten the whole corridor, By shed light only a place that will be a point in the down light, It has directed the hotel-like atmosphere. Also, Rank display sign of each floor elevator hall, The art that the image of a different view for each rank has been set up as an accent of space. Variety of services![Variety of services. [Concierge Service ※ 1] Installing the concierge counter in the entrance hall. In some of the warmth the hand of man service, We generous support the livelihood of the people live. (Image photo) ※ 1 weekdays 1:00 PM ~ 10:00PM, soil ・ Day ・ And holidays 9:00 AM ~ The 5:00 PM of the service are planned. (The working hours including a break of one hour. )](/images/tokyo/minato/50de16f13.jpg) [Concierge Service ※ 1] Installing the concierge counter in the entrance hall. In some of the warmth the hand of man service, We generous support the livelihood of the people live. (Image photo) ※ 1 weekdays 1:00 PM ~ 10:00PM, soil ・ Day ・ And holidays 9:00 AM ~ The 5:00 PM of the service are planned. (The working hours including a break of one hour. ) ![Variety of services. [Book concierge ※ 1 and the coffee vendor service ※ 2] The lounge behind the bookshelf, Book concierge will regularly deliver magazines such as Aoyama and popular bookstore "Aoyama Book Center" in Roppongi. Coffee vendor also installed at any time coffee in the lounge. Also, Because it corresponds to the wireless LAN service that can be used free of charge, You can also use the terminal such as a personal computer or tablet. (Image photo) ※ 1 book concierge is intended to inherit the management association an agreement with operators and book concierge trader, Management after occupancy is left to the management association. ※ 2 coffee vendor is one that inherited management association contracts with operators and vendors of skill in the art, Management after occupancy is left to the management association. Coffee is paid.](/images/tokyo/minato/50de16f12.jpg) [Book concierge ※ 1 and the coffee vendor service ※ 2] The lounge behind the bookshelf, Book concierge will regularly deliver magazines such as Aoyama and popular bookstore "Aoyama Book Center" in Roppongi. Coffee vendor also installed at any time coffee in the lounge. Also, Because it corresponds to the wireless LAN service that can be used free of charge, You can also use the terminal such as a personal computer or tablet. (Image photo) ※ 1 book concierge is intended to inherit the management association an agreement with operators and book concierge trader, Management after occupancy is left to the management association. ※ 2 coffee vendor is one that inherited management association contracts with operators and vendors of skill in the art, Management after occupancy is left to the management association. Coffee is paid. Security![Security. [24-hour online security due to Sohgo Security (ALSOK)] By any chance, Fire and emergency communication within the dwelling unit, Such as when security sensors has been activated at the time of going out, Automatically reported to the management office and security company. Mobilization of staff, Fire department ・ Such as the contact to the police station, Make the precise response in line with the situation.](/images/tokyo/minato/50de16f14.jpg) [24-hour online security due to Sohgo Security (ALSOK)] By any chance, Fire and emergency communication within the dwelling unit, Such as when security sensors has been activated at the time of going out, Automatically reported to the management office and security company. Mobilization of staff, Fire department ・ Such as the contact to the police station, Make the precise response in line with the situation. ![Security. [Protect firmly those who live, Triple security of the peace of mind] From the entrance to the house to adopt the triple security, safety ・ Ensure the peace of mind. in addition, Introduced a remote monitoring system of 24 hours, It further enhances the sense of security. Also, Because normally you can enter and leave by a simple operation of only holding the non-contact key to the receiving unit, Available without stress even when a lot of luggage. (Conceptual diagram)](/images/tokyo/minato/50de16f15.jpg) [Protect firmly those who live, Triple security of the peace of mind] From the entrance to the house to adopt the triple security, safety ・ Ensure the peace of mind. in addition, Introduced a remote monitoring system of 24 hours, It further enhances the sense of security. Also, Because normally you can enter and leave by a simple operation of only holding the non-contact key to the receiving unit, Available without stress even when a lot of luggage. (Conceptual diagram) Features of the building![Features of the building. [Exterior - Rendering] Among the no streets of Tower Residence around, Conspicuously stand out 25-storey silhouette. "Shinagawa Station district ・ To concert with the city "to" Urban Side "is, Adopt the dark wood of the louver. Louver extending vertically of the north side will emphasize the height of the tower. "Takanawa district ・ To concert with nature "to" Forest side "is, The grain of natural color. It drew a facial expression to be green and soft harmony.](/images/tokyo/minato/50de16f19.jpg) [Exterior - Rendering] Among the no streets of Tower Residence around, Conspicuously stand out 25-storey silhouette. "Shinagawa Station district ・ To concert with the city "to" Urban Side "is, Adopt the dark wood of the louver. Louver extending vertically of the north side will emphasize the height of the tower. "Takanawa district ・ To concert with nature "to" Forest side "is, The grain of natural color. It drew a facial expression to be green and soft harmony. ![Features of the building. [Tower top of Rendering] Conspicuously prominent Tower Residence also around. The top of the ground about 80m is, Design a tiara that floats a beautiful light of the line. evening ・ Night ・ Midnight and, Draw a light having a different impression by the time zone. This tiara also looks way back from Shinagawa Station, There in the mark of the dwelling towards the "home", We aimed to be a symbol which you can feel the pride.](/images/tokyo/minato/50de16f09.jpg) [Tower top of Rendering] Conspicuously prominent Tower Residence also around. The top of the ground about 80m is, Design a tiara that floats a beautiful light of the line. evening ・ Night ・ Midnight and, Draw a light having a different impression by the time zone. This tiara also looks way back from Shinagawa Station, There in the mark of the dwelling towards the "home", We aimed to be a symbol which you can feel the pride. Building structure![Building structure. [Damping stud] Installing the vibration control device 64 places to absorb the vibration energy of the earthquake inside the building. To reduce the shaking and the damage caused by the earthquake. (Same specifications)](/images/tokyo/minato/50de16f03.jpg) [Damping stud] Installing the vibration control device 64 places to absorb the vibration energy of the earthquake inside the building. To reduce the shaking and the damage caused by the earthquake. (Same specifications) ![Building structure. [Support the Tower, Strong pile foundation structure] About Kuicho to strong support ground of the underground 18 ~ 31m, By driving a concrete pile of pile diameter of about 2000mm in total 16, Firmly support the entire building. further, The shape of the pile is about the tip of the bottom 3100mm ~ Spread to 3400mm, It has adopted a 拡底 pile with a larger contact area with respect to the supporting ground.](/images/tokyo/minato/50de16f08.jpg) [Support the Tower, Strong pile foundation structure] About Kuicho to strong support ground of the underground 18 ~ 31m, By driving a concrete pile of pile diameter of about 2000mm in total 16, Firmly support the entire building. further, The shape of the pile is about the tip of the bottom 3100mm ~ Spread to 3400mm, It has adopted a 拡底 pile with a larger contact area with respect to the supporting ground. ![Building structure. [Ceiling height of about 2.7m ※ 1] Ceiling height of the living room is also about maximum 2.7m ※ After securing the 1, Haisasshi ※ 2 adopted. Not talk alone area, Room will spread to fill the room. ※ 1 Rank ・ Dwelling unit ・ Ceiling height by room, View is slightly different. ※ 2 There is a ceiling falling in part.](/images/tokyo/minato/50de16f04.jpg) [Ceiling height of about 2.7m ※ 1] Ceiling height of the living room is also about maximum 2.7m ※ After securing the 1, Haisasshi ※ 2 adopted. Not talk alone area, Room will spread to fill the room. ※ 1 Rank ・ Dwelling unit ・ Ceiling height by room, View is slightly different. ※ 2 There is a ceiling falling in part. ![Building structure. [Tokyo apartment environmental performance display] Tokyo apartment environmental performance display of the "thermal insulation of buildings." ・ In the "equipment of energy conservation.", 3 star has acquired. ※ For more information see "Housing term large Dictionary"](/images/tokyo/minato/50de16f01.jpg) [Tokyo apartment environmental performance display] Tokyo apartment environmental performance display of the "thermal insulation of buildings." ・ In the "equipment of energy conservation.", 3 star has acquired. ※ For more information see "Housing term large Dictionary" Other![Other. [The pursuit of a feeling of opening, Corner dwelling unit rate of 76% ※ 1] By taking as large as possible the frontage, Tower unique views and cozy lighting ・ It was realized the ventilation. further, Benefits of high privacy resistance because the adjacent dwelling unit is limited to even the corner dwelling unit. Sense of openness and, Was the dwelling unit arrangement that combines the privacy of. (19F ~ Figure of 22F plan view the web is slightly different from the actual in those of the planning stage, It might change in the future. ) ※ 95 units for one corner dwelling unit rate = total number of units 125 units](/images/tokyo/minato/50de16f17.jpg) [The pursuit of a feeling of opening, Corner dwelling unit rate of 76% ※ 1] By taking as large as possible the frontage, Tower unique views and cozy lighting ・ It was realized the ventilation. further, Benefits of high privacy resistance because the adjacent dwelling unit is limited to even the corner dwelling unit. Sense of openness and, Was the dwelling unit arrangement that combines the privacy of. (19F ~ Figure of 22F plan view the web is slightly different from the actual in those of the planning stage, It might change in the future. ) ※ 95 units for one corner dwelling unit rate = total number of units 125 units Surrounding environment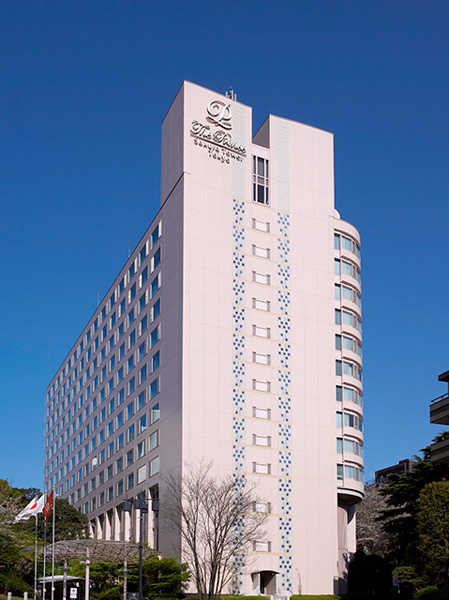 The ・ Prince Hotel Sakura Tower Tokyo (6-minute walk / About 470m) 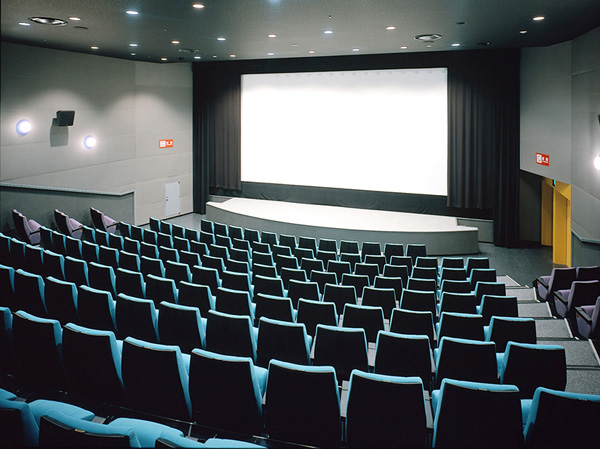 Shinagawa Prince Cinema (Shinagawa Prince Hotel in 7 min walk / About 540m) 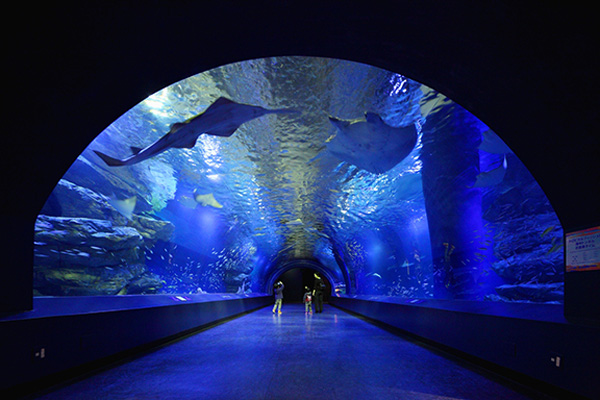 Epson Shinagawa Aqua Stadium (7 min walk / About 540m) 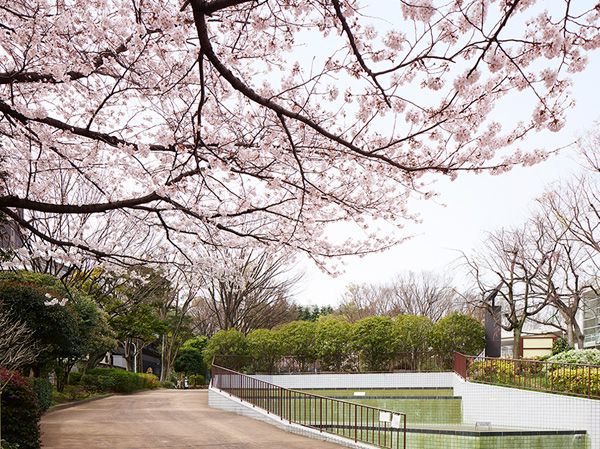 Takanawa Park (a 3-minute walk / About 200m) 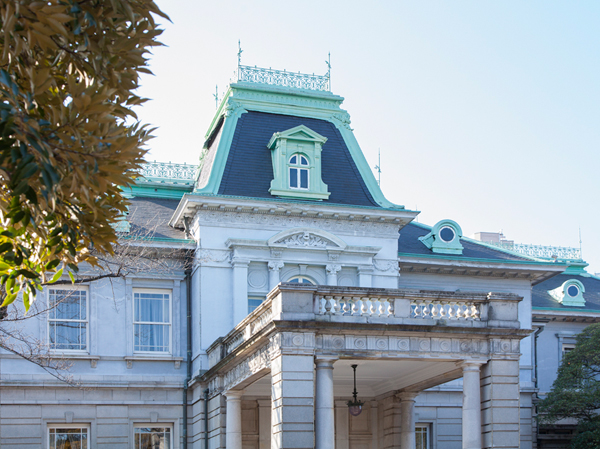 Grand Prince Hotel Takanawa VIP Hall (a 5-minute walk / About 360m) 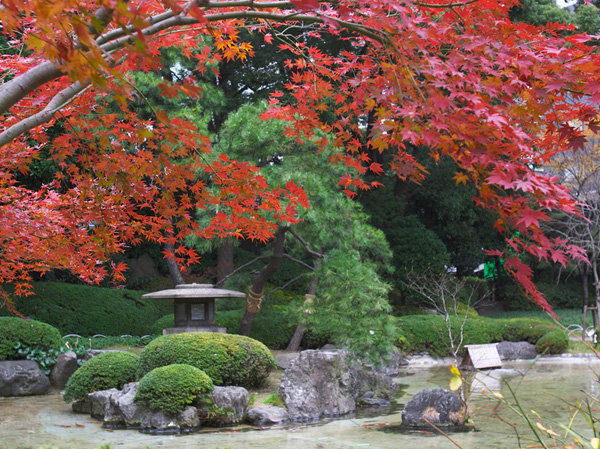 The ・ Prince Sakura Tower Tokyo Japanese garden (6-minute walk / About 470m) 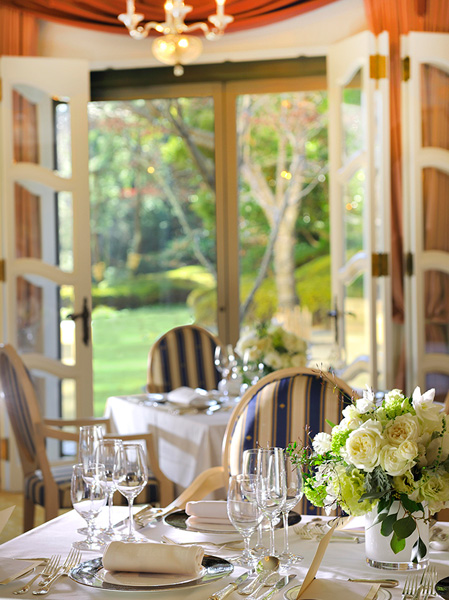 French cuisine Le ・ Trianon (Grand Prince Hotel Takanawa in A 4-minute walk / About 280m) 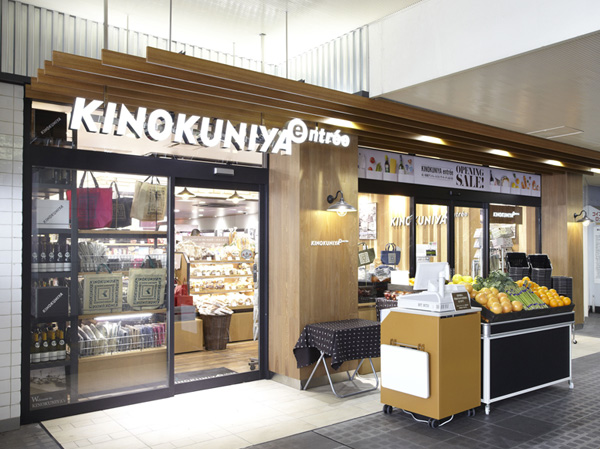 Kinokuniya entree LUMINE The ・ Kitchen Shinagawa (6-minute walk / About 460m) 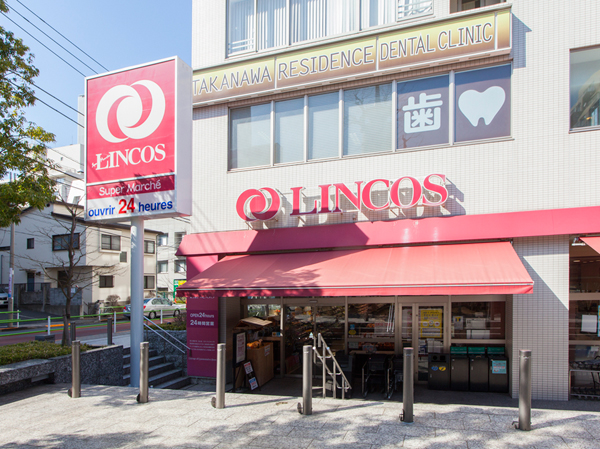 Rinkosu Takanawa store (8-minute walk / About 620m) 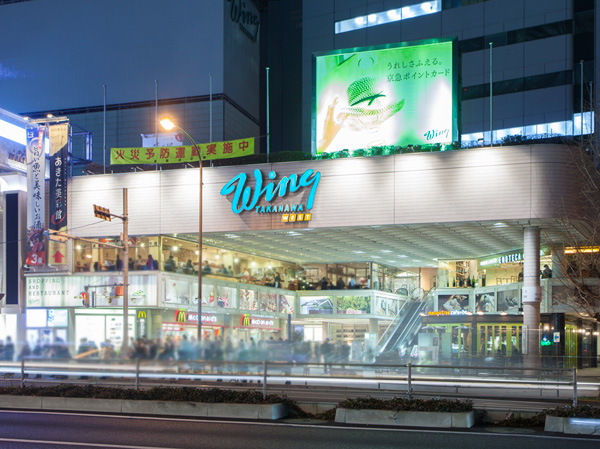 Wing Takanawa WEST (6-minute walk / About 460m) 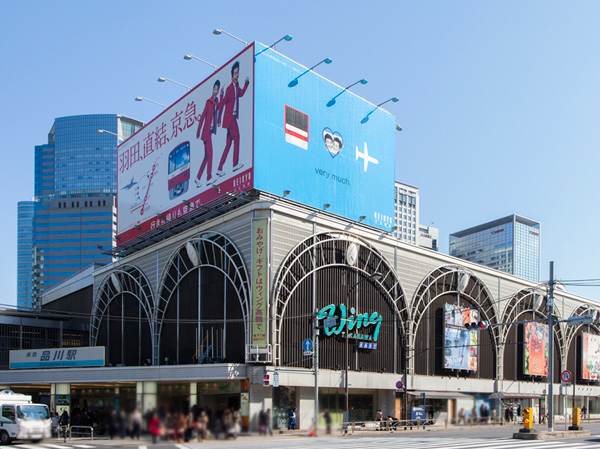 Wing Takanawa EAST (7 min walk / About 520m) 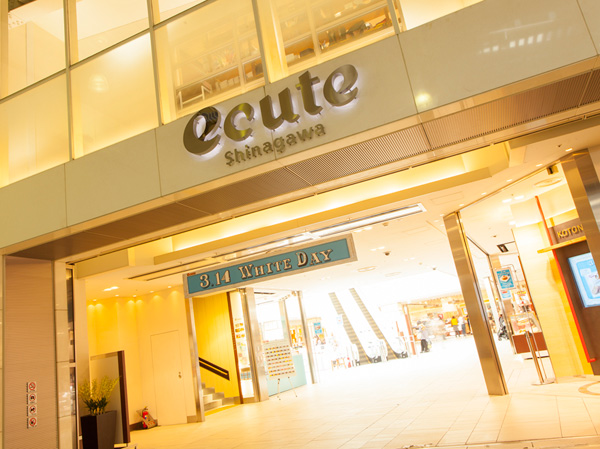 Ecute Shinagawa (7 min walk / About 540m) Floor: 2LDK, occupied area: 55.44 sq m, Price: TBD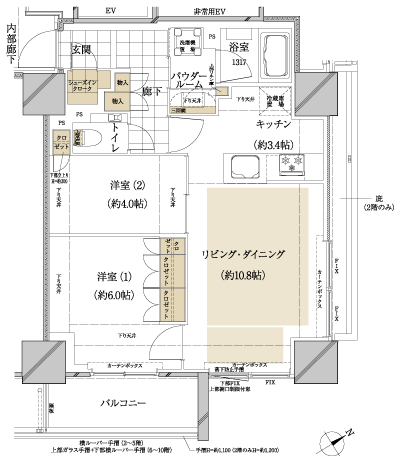 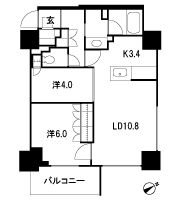 Floor: 2LDK, occupied area: 56.33 sq m, Price: TBD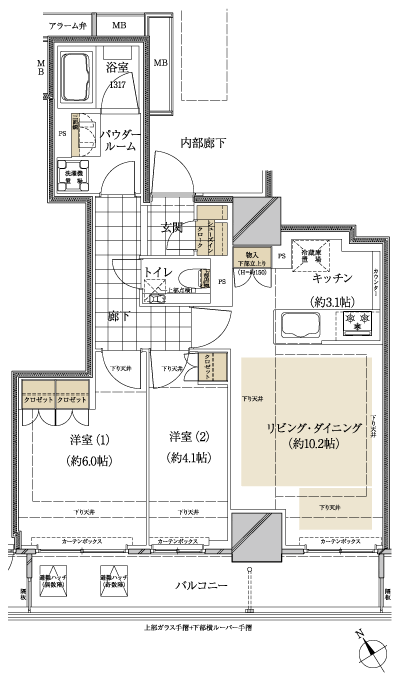 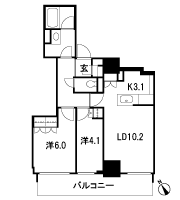 Floor: 3LDK + trunk room, the area occupied: 63.49 sq m, Price: TBD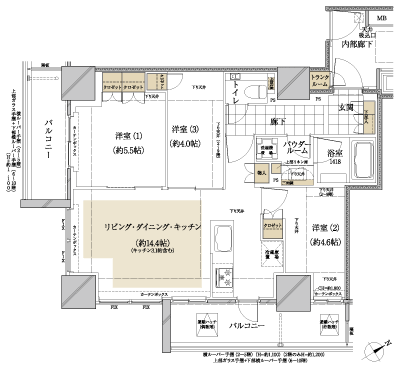 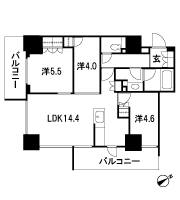 Floor: 3LDK + trunk room, the area occupied: 70.82 sq m, Price: TBD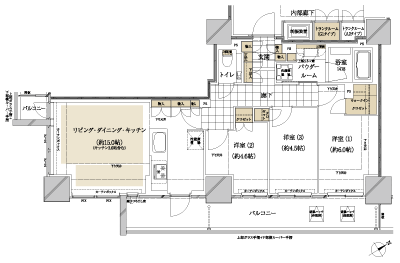 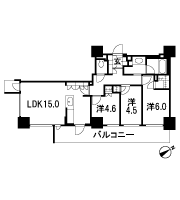 Floor: 3LDK + trunk room, the area occupied: 72.67 sq m, Price: TBD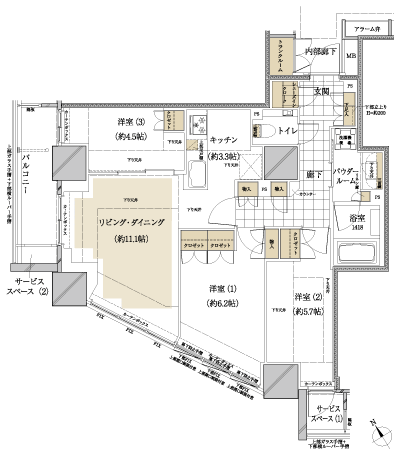 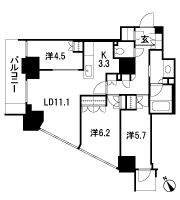 Location | |||||||||||||||||||||||||||||||||||||||||||||||||||||||||||||||||||||||||||||||||||||||||||||||||||||||||||||||