Investing in Japanese real estate
New Apartments » Kanto » Tokyo » Minato-ku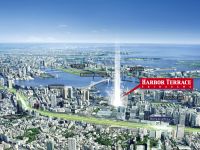 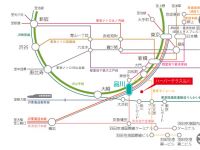
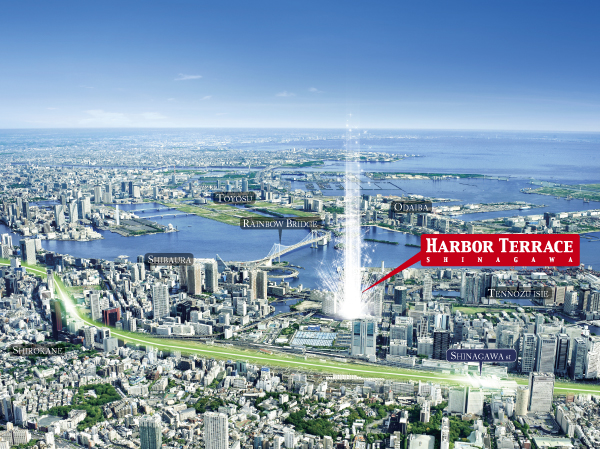 Local peripheral Aerial ※ Aerial photo of the web is, To those Shinagawa shooting east from Osaki Sanchome near the sky (November 2010), CG synthesis such as the local portion of the light ・ Is that where the processing. Also, Surrounding environment is slightly different from the actual may change in the future ![[Train access view] 11 routes ( ※ By utilizing 1), Metropolitan area ・ All over Japan ・ Comfortable access to the world](/images/tokyo/minato/8828e7w11.jpg) [Train access view] 11 routes ( ※ By utilizing 1), Metropolitan area ・ All over Japan ・ Comfortable access to the world ![[JR Shinagawa Station] Yamanote Line "Shinagawa" station is within walking distance. Commuting to the metropolitan area around the comfort posted [Train access view] Some routes ・ It expressed an excerpt of the station, etc.. During the mid-time required for the day of publication normal (in parentheses commuting time) it is a measure of, Slightly different by the time zone. Also, Latency ・ It does not include the transfer time](/images/tokyo/minato/8828e7w13.jpg) [JR Shinagawa Station] Yamanote Line "Shinagawa" station is within walking distance. Commuting to the metropolitan area around the comfort posted [Train access view] Some routes ・ It expressed an excerpt of the station, etc.. During the mid-time required for the day of publication normal (in parentheses commuting time) it is a measure of, Slightly different by the time zone. Also, Latency ・ It does not include the transfer time ![[JR Tokyo Station] Direct dial 7 minutes (7 minutes) Tokyo's leading business district is also close range](/images/tokyo/minato/8828e7w14.jpg) [JR Tokyo Station] Direct dial 7 minutes (7 minutes) Tokyo's leading business district is also close range ![[JR Shinagawa Station] Environment in which the Tokaido Shinkansen can also be used to direct](/images/tokyo/minato/8828e7w12.jpg) [JR Shinagawa Station] Environment in which the Tokaido Shinkansen can also be used to direct ![[Haneda Airport ・ Direct to Narita Airport] (Photo Haneda) Haneda Airport International Terminal ... 13 minutes (17 minutes) Keikyu main line free special use ・ Domestic Terminal 16 minutes (20 minutes) Keikyū Main Line rapid use Narita Airport ... 64 minutes (68 minutes) JR Narita Express No. 19 use (commuting at the time of use JR Narita Express No. 7)](/images/tokyo/minato/8828e7w15.jpg) [Haneda Airport ・ Direct to Narita Airport] (Photo Haneda) Haneda Airport International Terminal ... 13 minutes (17 minutes) Keikyu main line free special use ・ Domestic Terminal 16 minutes (20 minutes) Keikyū Main Line rapid use Narita Airport ... 64 minutes (68 minutes) JR Narita Express No. 19 use (commuting at the time of use JR Narita Express No. 7) 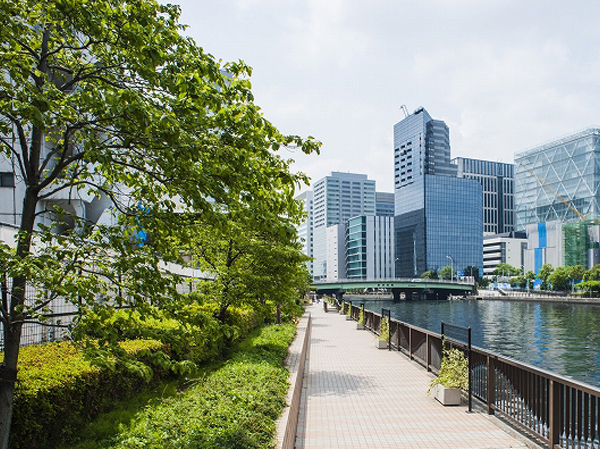 Takahama Canal 沿緑 land (about 190m / A 3-minute walk) ![[Atre Shinagawa] (About 940m / A 12-minute walk)](/images/tokyo/minato/8828e7w31.jpg) [Atre Shinagawa] (About 940m / A 12-minute walk) ![[Maruetsu Petit] (About 200m / A 3-minute walk)](/images/tokyo/minato/8828e7w32.jpg) [Maruetsu Petit] (About 200m / A 3-minute walk) ![[Municipal Konan kindergarten] (About 550m / 7-minute walk)](/images/tokyo/minato/8828e7l13.jpg) [Municipal Konan kindergarten] (About 550m / 7-minute walk) ![[Atre Shinagawa] (About 940m / A 12-minute walk)](/images/tokyo/minato/8828e7l12.jpg) [Atre Shinagawa] (About 940m / A 12-minute walk) Buildings and facilities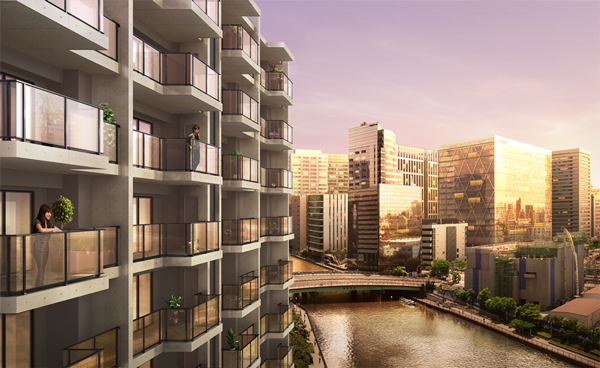 Waterfront all households is a waterfront facing. The charm of the property can be a view of the canal and the city center from a wide balcony. While there is access convenience of the downtown location, It will not have the moisture and tranquility. (Exterior view) ※ CG synthesis building Rendering of the drawings of the planning stage was raised to draw based on the lookout photo from the 12th floor local equivalent (June 2013 shooting) ・ Which was processed, In fact a slightly different. ※ View, etc. rank ・ It varies by each dwelling unit, Surrounding environment ・ View might change in the future. Surrounding environment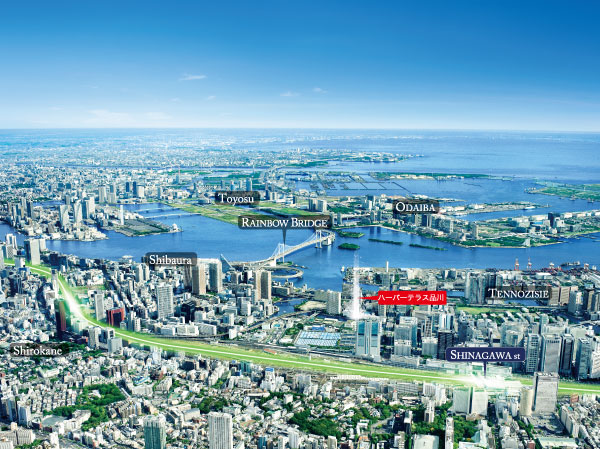 Minato living in developed begins ・ Waterfront. ※ Aerial photo of the web is, To those obtained by photographing a northeast direction from Shinagawa Nishishinagawa 1-chome, near the sky (November 2010), CG synthesis and local portion of the light ・ It has been subjected to processing, In fact a slightly different. Also, There is a case where the peripheral environment change. 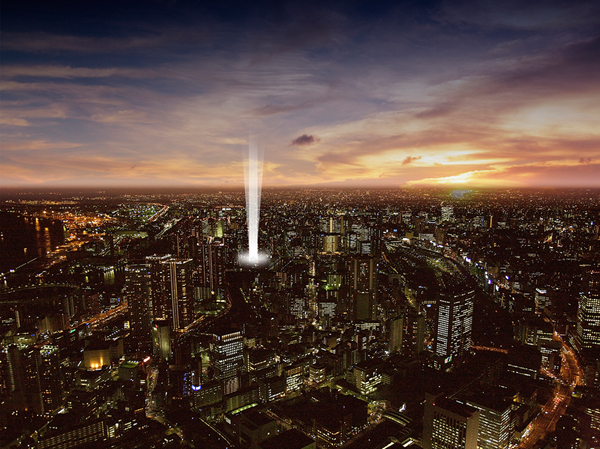 Birth to the envy of Minato-ku, address. The property is, It will be born in the convenience and waterside of the moisture of the city unique both can enjoy "Bay Minato-ku area". ※ To those obtained by photographing the southeast from Shibaura near the sky, CG synthesis and local portion of the light ・ It has been subjected to processing, In fact a slightly different. Also, There is a case where the peripheral environment change. 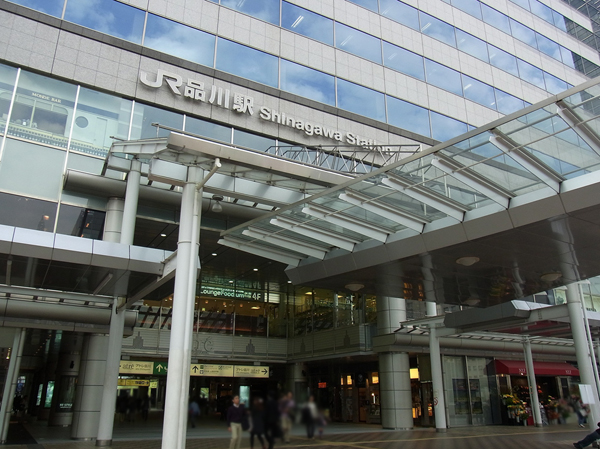 Tokyo direct 7 minutes ・ Yokohama Station direct 16 minutes ・ Shibuya Station direct 12 minutes ・ Haneda Airport Station (International Terminal) direct 13 minutes, Mega Terminal "Shinagawa" station is the nearest station. JR Tokaido Shinkansen and Narita Express the beginning a lot of routes fly into JR "Shinagawa" station (about 940m ・ A 12-minute walk). Also direct access to Haneda Airport possible Keihin Electric Express Railway "Shinagawa" station (about 1270m ・ Walk 16 minutes) is also available. Realize the use of 11 routes connecting the city center. 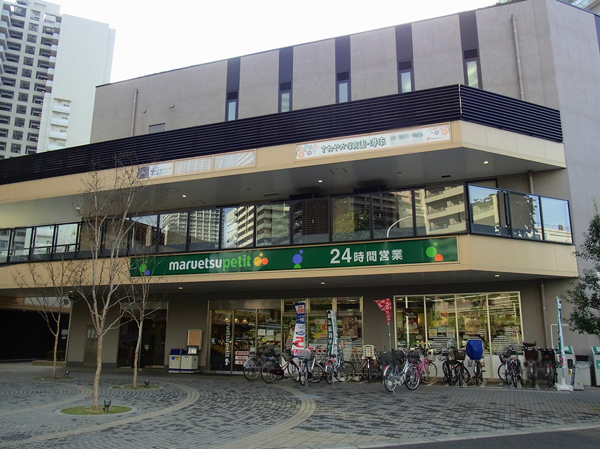 A 3-minute walk from the property, There is a super "Maruetsu Petit" which boasts a 3000 item more than an assortment of 24 hours a day. When Ya became late, work etc .., Holiday buying, You can also conveniently available without worrying about the time a little buying plus, etc.. (Maruetsu Petit Konan City Tower store / About 200m ・ A 3-minute walk) Living![Living. [Out frame design] It was adopted out frame design that issued the precursor pillars to the outdoor. Since the pillar-type does not appear in the room, You can use the room until every corner. ※ The main opening side only. (Conceptual diagram ※ The company ratio)](/images/tokyo/minato/8828e7e10.jpg) [Out frame design] It was adopted out frame design that issued the precursor pillars to the outdoor. Since the pillar-type does not appear in the room, You can use the room until every corner. ※ The main opening side only. (Conceptual diagram ※ The company ratio) ![Living. [Up to about 2500mm of ceiling height] Ceiling height up to about 2500mm (11 floor ~ 15-floor living room ・ Dining) were maintained at. By increasing the ceiling, Even in the same area, Friendly so that the spread of space is felt, Full of sense of openness is designed. (Conceptual diagram ※ The company ratio)](/images/tokyo/minato/8828e7e11.jpg) [Up to about 2500mm of ceiling height] Ceiling height up to about 2500mm (11 floor ~ 15-floor living room ・ Dining) were maintained at. By increasing the ceiling, Even in the same area, Friendly so that the spread of space is felt, Full of sense of openness is designed. (Conceptual diagram ※ The company ratio) ![Living. [Flexible Plan] By opening a movable partition door of Western-style, living ・ Adopt a plan that can dining and integrated use. Without reform, It can respond freely to changes in lifestyle. Also, It can be stored partition door to the indoor side, Because there is no extra sleeve wall to the window surface, More open sense of unity can be obtained. (Conceptual diagram)](/images/tokyo/minato/8828e7e12.jpg) [Flexible Plan] By opening a movable partition door of Western-style, living ・ Adopt a plan that can dining and integrated use. Without reform, It can respond freely to changes in lifestyle. Also, It can be stored partition door to the indoor side, Because there is no extra sleeve wall to the window surface, More open sense of unity can be obtained. (Conceptual diagram) Kitchen![Kitchen. [Sliding storage] Easily taken out the things in the kitchen, Open and close smoothly, Adopt a sliding storage. Also, Without the hassle, It can be efficiently crockery cleaning, Also it offers a good dishwasher to the water-saving effect. Since sliding, You can out of dishes in a comfortable position.](/images/tokyo/minato/8828e7e01.jpg) [Sliding storage] Easily taken out the things in the kitchen, Open and close smoothly, Adopt a sliding storage. Also, Without the hassle, It can be efficiently crockery cleaning, Also it offers a good dishwasher to the water-saving effect. Since sliding, You can out of dishes in a comfortable position. ![Kitchen. [Single lever shower faucet] The amount of water in the lever operation one, Installing the temperature adjustable single-lever faucet. Since the pull out the shower head, It is also useful, such as sink cleaning. Also, It has a built-in water purification cartridge. ※ Cartridge replacement costs separately burden.](/images/tokyo/minato/8828e7e03.jpg) [Single lever shower faucet] The amount of water in the lever operation one, Installing the temperature adjustable single-lever faucet. Since the pull out the shower head, It is also useful, such as sink cleaning. Also, It has a built-in water purification cartridge. ※ Cartridge replacement costs separately burden. ![Kitchen. [Schott glass top plate] Germany ・ Adopt a shot manufactured by heat-resistant ceramic glass top plate. Strongly to heat and shock, Since the dirt is hard luck, It is easy to clean.](/images/tokyo/minato/8828e7e02.jpg) [Schott glass top plate] Germany ・ Adopt a shot manufactured by heat-resistant ceramic glass top plate. Strongly to heat and shock, Since the dirt is hard luck, It is easy to clean. Bathing-wash room![Bathing-wash room. [Three-sided mirror with vanity (with hand lighting)] Three-sided mirror under mirror also adopted a three-sided mirror with vanity equipped to meet the child's point of view. Ensure the storage rack on the back side of the three-sided mirror. You can organize clutter, such as skin care and hair care products. Also storage rack is clean and maintain because it is clean and remove.](/images/tokyo/minato/8828e7e04.jpg) [Three-sided mirror with vanity (with hand lighting)] Three-sided mirror under mirror also adopted a three-sided mirror with vanity equipped to meet the child's point of view. Ensure the storage rack on the back side of the three-sided mirror. You can organize clutter, such as skin care and hair care products. Also storage rack is clean and maintain because it is clean and remove. ![Bathing-wash room. [Wash bowl (with step-integrated)] Counter and bowl in the integrally molded with no easy seam of care, Beautiful luster organic glass-based new material specifications. A bowl of linear square form, Directing the urban space. Within the wash bowl, Set up a space that put wet cups and soap, etc..](/images/tokyo/minato/8828e7e05.jpg) [Wash bowl (with step-integrated)] Counter and bowl in the integrally molded with no easy seam of care, Beautiful luster organic glass-based new material specifications. A bowl of linear square form, Directing the urban space. Within the wash bowl, Set up a space that put wet cups and soap, etc.. ![Bathing-wash room. [TES-type bathroom heater dryer] It is possible to dry the laundry even on rainy days in the drying function, Adopt a TES type bathroom heating dryer of Tokyo Gas the occurrence of mold can also be suppressed by the ventilation.](/images/tokyo/minato/8828e7e06.jpg) [TES-type bathroom heater dryer] It is possible to dry the laundry even on rainy days in the drying function, Adopt a TES type bathroom heating dryer of Tokyo Gas the occurrence of mold can also be suppressed by the ventilation. ![Bathing-wash room. [Mist sauna] low temperature ・ Mist sauna where you can enjoy and relax without stuffy with high humidity. When you can not bathtub bathing, Even when you want to quickly bathing late at night or early in the morning, You can easily feel in a short period of time the warmth and relaxing effects, such as to realize in if mist bath tub bathing. further, Moisturizing skin, sweating, It can be expected, such as promoting blood circulation.](/images/tokyo/minato/8828e7e09.gif) [Mist sauna] low temperature ・ Mist sauna where you can enjoy and relax without stuffy with high humidity. When you can not bathtub bathing, Even when you want to quickly bathing late at night or early in the morning, You can easily feel in a short period of time the warmth and relaxing effects, such as to realize in if mist bath tub bathing. further, Moisturizing skin, sweating, It can be expected, such as promoting blood circulation. ![Bathing-wash room. [Otobasu system [With remote control call function] ] Hot water tension to the bathtub, Reheating, It was adopted Otobasu system that can be automatically operated by a single switch to keep warm. Also, Mutual call is also available in the controller was installed in the kitchen and bathroom.](/images/tokyo/minato/8828e7e15.jpg) [Otobasu system [With remote control call function] ] Hot water tension to the bathtub, Reheating, It was adopted Otobasu system that can be automatically operated by a single switch to keep warm. Also, Mutual call is also available in the controller was installed in the kitchen and bathroom. ![Bathing-wash room. [Hot water supply remote control with eco function] Equipped with the "eco-driving function" to the hot water supply remote control of the kitchen and bathroom. Hot water supply amount can be automatically adjusted with the push of a remote control of the eco-switch, Energy saving ・ Effective in saving. Also, TES heat source machine gas of the day that was used in (eco Jaws) ・ The amount of hot water, Estimated use fee, Also it comes with a "Enerukku function" that displays the amount of CO2 emissions. ※ There is a possibility that thinning hot water and use the hot water in the "eco-driving function" 2 or more places to use the.](/images/tokyo/minato/aa04c9e20.jpg) [Hot water supply remote control with eco function] Equipped with the "eco-driving function" to the hot water supply remote control of the kitchen and bathroom. Hot water supply amount can be automatically adjusted with the push of a remote control of the eco-switch, Energy saving ・ Effective in saving. Also, TES heat source machine gas of the day that was used in (eco Jaws) ・ The amount of hot water, Estimated use fee, Also it comes with a "Enerukku function" that displays the amount of CO2 emissions. ※ There is a possibility that thinning hot water and use the hot water in the "eco-driving function" 2 or more places to use the. Other![Other. [Eco Jaws] Adoption of high efficiency gas water heater "Eco Jaws" of the Tokyo Gas. kitchen, Bathroom, Of course, smooth hot water supply to the powder room, It supports up to floor heating and bathroom heating dryer in total. Also, The heat source system, Exhaust heat which has been wastefully discarded conventional, Has become a energy-saving specifications boil water by the latent heat efficiently recovered, Environmentally friendly, Also provides excellent economy in terms of annual running cost.](/images/tokyo/minato/8828e7e08.gif) [Eco Jaws] Adoption of high efficiency gas water heater "Eco Jaws" of the Tokyo Gas. kitchen, Bathroom, Of course, smooth hot water supply to the powder room, It supports up to floor heating and bathroom heating dryer in total. Also, The heat source system, Exhaust heat which has been wastefully discarded conventional, Has become a energy-saving specifications boil water by the latent heat efficiently recovered, Environmentally friendly, Also provides excellent economy in terms of annual running cost. ![Other. [TES hot water floor heating] living ・ The dining, Adopt the TES hot water floor heating of Tokyo Gas. Warm comfortable room from the ground by using a hot water, It is a heating system to achieve a "Zukansokunetsu" which is said to be ideal. (that's all, All photos are the same specification)](/images/tokyo/minato/aa04c9e16.jpg) [TES hot water floor heating] living ・ The dining, Adopt the TES hot water floor heating of Tokyo Gas. Warm comfortable room from the ground by using a hot water, It is a heating system to achieve a "Zukansokunetsu" which is said to be ideal. (that's all, All photos are the same specification) ![Other. [Low-E glass] Adopted excellent Low-E glass in the energy-saving effect in the opening. By an air layer to enhance the special metal film (Low-E film) and thermal insulation to increase the reflectivity of the coated solar heat on the surface of the glass, To reduce the load on the heating and cooling both. (Conceptual diagram)](/images/tokyo/minato/8828e7e17.jpg) [Low-E glass] Adopted excellent Low-E glass in the energy-saving effect in the opening. By an air layer to enhance the special metal film (Low-E film) and thermal insulation to increase the reflectivity of the coated solar heat on the surface of the glass, To reduce the load on the heating and cooling both. (Conceptual diagram) ![Other. [Warm bath] It was unlikely to cool the hot water warmed by a dedicated Furofuta and tub thermal insulation material. Because the hot water temperature is long-lasting and economical can save Reheating and adding hot water.](/images/tokyo/minato/8828e7e16.jpg) [Warm bath] It was unlikely to cool the hot water warmed by a dedicated Furofuta and tub thermal insulation material. Because the hot water temperature is long-lasting and economical can save Reheating and adding hot water. ![Other. [LED lighting] Adopt the LED lighting in the down lights in the dwelling unit. Life is more long-lasting, Power consumption and CO2 emissions will be reduced. ※ Except unit bus.](/images/tokyo/minato/8828e7e19.jpg) [LED lighting] Adopt the LED lighting in the down lights in the dwelling unit. Life is more long-lasting, Power consumption and CO2 emissions will be reduced. ※ Except unit bus. ![Other. [Human Sensor] The entrance, And sensor detects when a person enters, Lighting is automatically turned on, It has adopted a human sensor lighting.](/images/tokyo/minato/8828e7e20.jpg) [Human Sensor] The entrance, And sensor detects when a person enters, Lighting is automatically turned on, It has adopted a human sensor lighting. ![Other. [Minishinku] It was equipped with a Minishinku on the balcony. Gardening and cleaning, etc., You can conveniently take advantage. ※ Terrace balcony only. Also, Available in such a balcony of cleaning, It was equipped with a waterproof outlet. ※ 70A-1 type north balcony ・ 70A'-1 type south balcony except.](/images/tokyo/minato/8828e7e18.jpg) [Minishinku] It was equipped with a Minishinku on the balcony. Gardening and cleaning, etc., You can conveniently take advantage. ※ Terrace balcony only. Also, Available in such a balcony of cleaning, It was equipped with a waterproof outlet. ※ 70A-1 type north balcony ・ 70A'-1 type south balcony except. 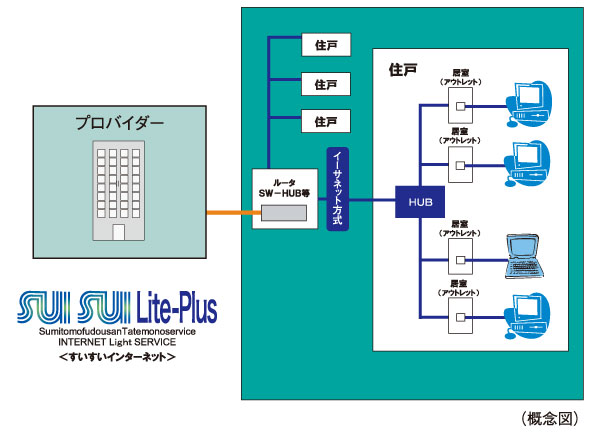 (Shared facilities ・ Common utility ・ Pet facility ・ Variety of services ・ Security ・ Earthquake countermeasures ・ Disaster-prevention measures ・ Building structure ・ Such as the characteristics of the building) Shared facilities![Shared facilities. [Overwhelming force and the magnificent entrance space] Wind dividing chamber of a three-layer blow provided with the top light, Create an overwhelming force and magnificent of height to replace the heart of the switch to the inner from the outer. On the side of the windbreak room is, Produce a restful atmosphere slit windows overlooking the planting. At the tip of the windbreak room, Entrance Hall of the two-layer atrium overlooking the canal has spread through the glass. (Entrance Hall Rendering ※ Rendering of the web is one that caused draw based on the drawings of the planning stage, In fact a slightly different. Also, Details of shape and, It has been omitted for the equipment, etc.. )](/images/tokyo/minato/8828e7f03.jpg) [Overwhelming force and the magnificent entrance space] Wind dividing chamber of a three-layer blow provided with the top light, Create an overwhelming force and magnificent of height to replace the heart of the switch to the inner from the outer. On the side of the windbreak room is, Produce a restful atmosphere slit windows overlooking the planting. At the tip of the windbreak room, Entrance Hall of the two-layer atrium overlooking the canal has spread through the glass. (Entrance Hall Rendering ※ Rendering of the web is one that caused draw based on the drawings of the planning stage, In fact a slightly different. Also, Details of shape and, It has been omitted for the equipment, etc.. ) ![Shared facilities. [Site layout] 3-layer blow-by ・ On the side of the wind removal chamber of the concrete Uchihanashi is, Produce a restful atmosphere slit windows overlooking the planting. At the tip of the windbreak room, Entrance Hall of the two-tier atrium overlooking the canal has spread through the glass. Comfortable and open space will bring peace to the day-to-day life scene. Also, Overlooking the canal, Also conversation with the guest bouncy resident dedicated "Canal Terrace" was also provided. ※ Which was raised to draw based on the drawings of the planning stage, shape ・ In fact a slightly different color, etc.. Also, Align the part off-site roads have been Chakuirodori.](/images/tokyo/minato/8828e7f05.jpg) [Site layout] 3-layer blow-by ・ On the side of the wind removal chamber of the concrete Uchihanashi is, Produce a restful atmosphere slit windows overlooking the planting. At the tip of the windbreak room, Entrance Hall of the two-tier atrium overlooking the canal has spread through the glass. Comfortable and open space will bring peace to the day-to-day life scene. Also, Overlooking the canal, Also conversation with the guest bouncy resident dedicated "Canal Terrace" was also provided. ※ Which was raised to draw based on the drawings of the planning stage, shape ・ In fact a slightly different color, etc.. Also, Align the part off-site roads have been Chakuirodori. ![Shared facilities. [Dwelling unit plan that achieves high habitability] Terrace balcony facing the canal, While bathed in natural wind and light, Space with a view of the waterfront of the landscape. Such as enjoy tea time, You can use as a space filled with relaxation and rest. Corner dwelling unit is three-sided balcony of the plan. It will be the bright living space which pass through the refreshing breeze of nature. For medium dwelling unit balcony, Seasonal ・ It offers a useful trunk room for storage, such as outdoor goods. (4-15F floor conceptual diagram ※ Convenience of on construction ・ It may be slightly changed by such improvements. )](/images/tokyo/minato/8828e7f04.jpg) [Dwelling unit plan that achieves high habitability] Terrace balcony facing the canal, While bathed in natural wind and light, Space with a view of the waterfront of the landscape. Such as enjoy tea time, You can use as a space filled with relaxation and rest. Corner dwelling unit is three-sided balcony of the plan. It will be the bright living space which pass through the refreshing breeze of nature. For medium dwelling unit balcony, Seasonal ・ It offers a useful trunk room for storage, such as outdoor goods. (4-15F floor conceptual diagram ※ Convenience of on construction ・ It may be slightly changed by such improvements. ) Security![Security. [24-hour online security of Sumitomo Realty & Development] A 24-hour online system, Central Security Patrols (CSP) has led to the command center. Gas leak in each dwelling unit, Emergency button, Security sensors, and each dwelling unit, When the alarm by the fire in the common areas is transmitted, Guards of the Central Security Patrols have rushed to the scene, Correspondence will be made, such as the required report. Also, Promptly conducted a field check guards of Central Security Patrols also in the case, which has received the abnormal signal of the common area facilities, It will contribute to the rapid and appropriate response.](/images/tokyo/minato/8828e7f10.jpg) [24-hour online security of Sumitomo Realty & Development] A 24-hour online system, Central Security Patrols (CSP) has led to the command center. Gas leak in each dwelling unit, Emergency button, Security sensors, and each dwelling unit, When the alarm by the fire in the common areas is transmitted, Guards of the Central Security Patrols have rushed to the scene, Correspondence will be made, such as the required report. Also, Promptly conducted a field check guards of Central Security Patrols also in the case, which has received the abnormal signal of the common area facilities, It will contribute to the rapid and appropriate response. ![Security. [Double auto-lock system] To strengthen the intrusion measures of a suspicious person, It has adopted an auto-lock system is in two places on the approach of the main visitor. Unlocking the auto-lock after confirming with audio and video a visitor who is in windbreak room by intercom with color monitor in the dwelling unit. It is the security system of the peace of mind that can be checked further on the first floor elevator even before the same two-stage. Also recording that you can also check the visitor at the time of your absence ・ Also it comes with recording function.](/images/tokyo/minato/8828e7f11.jpg) [Double auto-lock system] To strengthen the intrusion measures of a suspicious person, It has adopted an auto-lock system is in two places on the approach of the main visitor. Unlocking the auto-lock after confirming with audio and video a visitor who is in windbreak room by intercom with color monitor in the dwelling unit. It is the security system of the peace of mind that can be checked further on the first floor elevator even before the same two-stage. Also recording that you can also check the visitor at the time of your absence ・ Also it comes with recording function. ![Security. [Watching Happiness (optional ・ Fee required)] When you press the emergency button of a dedicated controller that was installed in the room, Patrol personnel is a service of peace of mind to rush up in your home. Also, by installing the sensor with additional, If you do not have a fixed time reaction, Regarded as the life reaction can not be confirmed, You can also use automatic report the functions to the Central Security Patrols command center. ※ For more information, please contact the person in charge.](/images/tokyo/minato/8828e7f16.jpg) [Watching Happiness (optional ・ Fee required)] When you press the emergency button of a dedicated controller that was installed in the room, Patrol personnel is a service of peace of mind to rush up in your home. Also, by installing the sensor with additional, If you do not have a fixed time reaction, Regarded as the life reaction can not be confirmed, You can also use automatic report the functions to the Central Security Patrols command center. ※ For more information, please contact the person in charge. ![Security. [Security sensors] Entrance door, Set up a crime prevention sensor to the window of the second floor 70A-1 type (except FIX window). When the opening crime prevention sensor is installed is opened while security set, Sensor reacts, Place a abnormal signal to the security company sounds an alarm at the dwelling units within the intercom master unit and the Genkanshi machine.](/images/tokyo/minato/8828e7f13.jpg) [Security sensors] Entrance door, Set up a crime prevention sensor to the window of the second floor 70A-1 type (except FIX window). When the opening crime prevention sensor is installed is opened while security set, Sensor reacts, Place a abnormal signal to the security company sounds an alarm at the dwelling units within the intercom master unit and the Genkanshi machine. ![Security. [Electric shutter gate (with private remote control)] The entrance of the parking lot, It established the electric shutter gate to increase the safety and crime prevention. Open the shutter gate with a dedicated remote control, Since it closes automatically, You can operate without having to get down from the car (same specifications). ※ Except parking for disabled guests](/images/tokyo/minato/8828e7f12.jpg) [Electric shutter gate (with private remote control)] The entrance of the parking lot, It established the electric shutter gate to increase the safety and crime prevention. Open the shutter gate with a dedicated remote control, Since it closes automatically, You can operate without having to get down from the car (same specifications). ※ Except parking for disabled guests Features of the building![Features of the building. [Exterior facade of modern taste, which boasts the appearance was as "Rin"] While appearance is taking advantage of the texture of exposed concrete, It adopts the aluminum louver and glass, Pursuit of modern taste. On the wall with highlighting the powerful vertical lines, Configure the rhythmic grid, Accented by sharp edges and slit. Unified whole in the monotone of color, The appearance that dare discharge the ornate decoration, We foster a beauty to hide the surrounding scenery and the clear distinction.](/images/tokyo/minato/8828e7f02.jpg) [Exterior facade of modern taste, which boasts the appearance was as "Rin"] While appearance is taking advantage of the texture of exposed concrete, It adopts the aluminum louver and glass, Pursuit of modern taste. On the wall with highlighting the powerful vertical lines, Configure the rhythmic grid, Accented by sharp edges and slit. Unified whole in the monotone of color, The appearance that dare discharge the ornate decoration, We foster a beauty to hide the surrounding scenery and the clear distinction. Earthquake ・ Disaster-prevention measures![earthquake ・ Disaster-prevention measures. [Elevator safety device] During elevator operation, Preliminary tremor of the earthquake earthquake control device exceeds a certain value (P-wave) ・ Upon sensing the main motion (S-wave), Stop as soon as possible to the nearest floor. Also, After once stopped when a power failure occurs, Due to a power failure during the automatic landing system, And automatic stop to the nearest floor, further, Other illuminate the inside of the elevator ceiling of power failure lamp is lit, Because the intercom can be used, Contact with the outside is also possible.](/images/tokyo/minato/8828e7f07.jpg) [Elevator safety device] During elevator operation, Preliminary tremor of the earthquake earthquake control device exceeds a certain value (P-wave) ・ Upon sensing the main motion (S-wave), Stop as soon as possible to the nearest floor. Also, After once stopped when a power failure occurs, Due to a power failure during the automatic landing system, And automatic stop to the nearest floor, further, Other illuminate the inside of the elevator ceiling of power failure lamp is lit, Because the intercom can be used, Contact with the outside is also possible. ![earthquake ・ Disaster-prevention measures. [Disaster prevention equipment] In preparation for the emergency such as an earthquake, Prepare a disaster prevention equipment. Small loudspeaker to be used for initial assistance, Rescue tool set, Rescue rope, scoop, Equipped with a dust mask, etc.. Also, First-aid kit as life support equipment in the event of a disaster, Mobile phone charger ・ Flashlight function with a hand-cranked charging radio, Emergency candles, etc. also (same specifications). further, We will be given the disaster prevention backpack to each household at the time of your delivery. Very equity Debukuro that flame retarding has been subjected, Disaster save for drinking water and bread of canned, Rescue sheet, and the like, which can be used as an alternative to the blanket has provided.](/images/tokyo/minato/8828e7f08.jpg) [Disaster prevention equipment] In preparation for the emergency such as an earthquake, Prepare a disaster prevention equipment. Small loudspeaker to be used for initial assistance, Rescue tool set, Rescue rope, scoop, Equipped with a dust mask, etc.. Also, First-aid kit as life support equipment in the event of a disaster, Mobile phone charger ・ Flashlight function with a hand-cranked charging radio, Emergency candles, etc. also (same specifications). further, We will be given the disaster prevention backpack to each household at the time of your delivery. Very equity Debukuro that flame retarding has been subjected, Disaster save for drinking water and bread of canned, Rescue sheet, and the like, which can be used as an alternative to the blanket has provided. ![earthquake ・ Disaster-prevention measures. [Emergency generator] Even if the event was a power failure in the event of a disaster such as an earthquake, Very outlet, Fire hydrant and sprinkler pump, Supplies for a certain period of time power from the emergency generator to the electric shutter gate. ※ It may not be able to supply the power by the situation of the disaster.](/images/tokyo/minato/8828e7f09.gif) [Emergency generator] Even if the event was a power failure in the event of a disaster such as an earthquake, Very outlet, Fire hydrant and sprinkler pump, Supplies for a certain period of time power from the emergency generator to the electric shutter gate. ※ It may not be able to supply the power by the situation of the disaster. Building structure![Building structure. [Enhance the comfort of the shared corridor "S- multicore"] New construction method S- multi-core of Sumitomo Realty & Development (patent pending ※ ) The adoption. Normal, By storing the meters, and the outdoor unit to be installed in the shared hallway to S- multicore, In neat walking space. Further unpleasant exhaust is suppressed from the outdoor unit to leave the shared hallway, It has extended comfort when walking. Also, S- multi-core form has created a sharp appearance design. ※ 55Btr-1 ・ 55B'tr-1 only. ※ S- multi-core related patent application JP 2009-256916 (S- multicore conceptual diagram ※ The company ratio)](/images/tokyo/minato/8828e7f06.gif) [Enhance the comfort of the shared corridor "S- multicore"] New construction method S- multi-core of Sumitomo Realty & Development (patent pending ※ ) The adoption. Normal, By storing the meters, and the outdoor unit to be installed in the shared hallway to S- multicore, In neat walking space. Further unpleasant exhaust is suppressed from the outdoor unit to leave the shared hallway, It has extended comfort when walking. Also, S- multi-core form has created a sharp appearance design. ※ 55Btr-1 ・ 55B'tr-1 only. ※ S- multi-core related patent application JP 2009-256916 (S- multicore conceptual diagram ※ The company ratio) ![Building structure. [Housing Performance Evaluation Report] Based on the "Law on the Promotion of the Housing Quality Assurance (Housing Quality Act).", We have received a performance evaluation by the "Housing Performance Indication System". For the performance of the residence this plan, which was hard to understand conventional, In the Minister of Land, Infrastructure and Transport registration of housing performance evaluation organization is the same criteria, Thing that put the grade (numerical value). The property is, All houses get the "design Housing Performance Evaluation Report," which summarizes the results of the evaluation at the stage of design books. All units to be acquired at the time of completion of the "construction Housing Performance Evaluation Report" to describe the results of the evaluation and an inspection in the field of construction stage and completion stage. ※ For more information see "Housing term large Dictionary"](/images/tokyo/minato/8828e7f20.jpg) [Housing Performance Evaluation Report] Based on the "Law on the Promotion of the Housing Quality Assurance (Housing Quality Act).", We have received a performance evaluation by the "Housing Performance Indication System". For the performance of the residence this plan, which was hard to understand conventional, In the Minister of Land, Infrastructure and Transport registration of housing performance evaluation organization is the same criteria, Thing that put the grade (numerical value). The property is, All houses get the "design Housing Performance Evaluation Report," which summarizes the results of the evaluation at the stage of design books. All units to be acquired at the time of completion of the "construction Housing Performance Evaluation Report" to describe the results of the evaluation and an inspection in the field of construction stage and completion stage. ※ For more information see "Housing term large Dictionary" Other![Other. [Delivery Box (with arrival display function)] The luggage that came in during the absence, Others can be received at any time 24 hours, Request of dispatch and cleaning of home delivery products can be done. Home delivery products shipping fee ・ Cleaning fee is also possible to settle with a credit card. Also, Luggage that came in during the absence can be confirmed by the arrival of goods displayed on the intercom base unit in the dwelling unit. (Same specifications)](/images/tokyo/minato/8828e7f14.jpg) [Delivery Box (with arrival display function)] The luggage that came in during the absence, Others can be received at any time 24 hours, Request of dispatch and cleaning of home delivery products can be done. Home delivery products shipping fee ・ Cleaning fee is also possible to settle with a credit card. Also, Luggage that came in during the absence can be confirmed by the arrival of goods displayed on the intercom base unit in the dwelling unit. (Same specifications) ![Other. [Net super receipt service] When you order the partners of the net super products reach up to your home, If you absence is a useful service that will deliver the goods to the delivery box. ※ For receipt of the courier box, Product ・ size ・ There is such as to limit the storage time. If it used all, You may not be able to receive. ※ Such as the contents of the services is subject to change in the future.](/images/tokyo/minato/8828e7f15.jpg) [Net super receipt service] When you order the partners of the net super products reach up to your home, If you absence is a useful service that will deliver the goods to the delivery box. ※ For receipt of the courier box, Product ・ size ・ There is such as to limit the storage time. If it used all, You may not be able to receive. ※ Such as the contents of the services is subject to change in the future. ![Other. [Moving your free pack (Service)] Carry-out of the offer and luggage of packing materials ・ Transportation ・ Carry-in, such as, Support your move for free. Also, Selected by the option (s) is also a variety of services, such as home appliances installation and trunk room arrangements, if necessary. ※ This service will be six months counting from the delivery of the key. ※ There is a limit to the use of services. For more information please contact the person in charge.](/images/tokyo/minato/8828e7f17.gif) [Moving your free pack (Service)] Carry-out of the offer and luggage of packing materials ・ Transportation ・ Carry-in, such as, Support your move for free. Also, Selected by the option (s) is also a variety of services, such as home appliances installation and trunk room arrangements, if necessary. ※ This service will be six months counting from the delivery of the key. ※ There is a limit to the use of services. For more information please contact the person in charge. ![Other. [Futon washable storage service] Bulky winter of bedding, such as, It can be used in a clean state to the time necessary, Convenient service that also allows the effective use of storage space. (Ltd.) in partnership with Young dry, It will be available in the storage fee free. ※ Laundry charge ・ Shipping will be paid (storage free of charge). ※ There is a limit to the use of services. ※ For more information please contact the person in charge.](/images/tokyo/minato/8828e7f18.jpg) [Futon washable storage service] Bulky winter of bedding, such as, It can be used in a clean state to the time necessary, Convenient service that also allows the effective use of storage space. (Ltd.) in partnership with Young dry, It will be available in the storage fee free. ※ Laundry charge ・ Shipping will be paid (storage free of charge). ※ There is a limit to the use of services. ※ For more information please contact the person in charge. ![Other. [Closet selected flights (Yoshihara cleaning and discounts alliance)] And bulky winter clothing, Maximum after the cleaning is 9 months convenient services to be deposited. In cooperation with Yoshihara cleaning, It will be available at a discounted price. ※ This service will be charged. ※ The use There is a limit. For more information please contact the person in charge.](/images/tokyo/minato/8828e7f19.jpg) [Closet selected flights (Yoshihara cleaning and discounts alliance)] And bulky winter clothing, Maximum after the cleaning is 9 months convenient services to be deposited. In cooperation with Yoshihara cleaning, It will be available at a discounted price. ※ This service will be charged. ※ The use There is a limit. For more information please contact the person in charge. Surrounding environment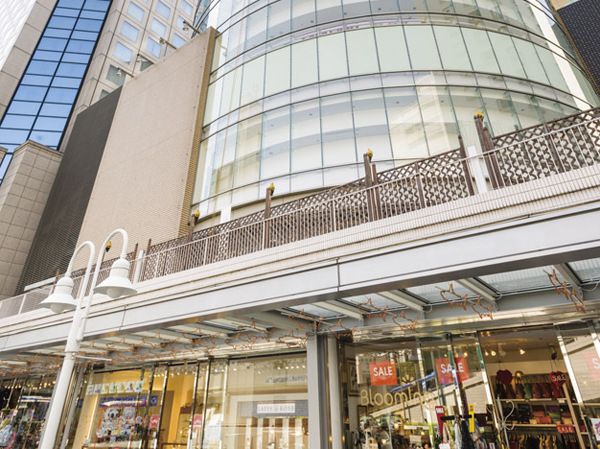 Including the Aquarium, Fun attractions, Indoor complex that features such as live Hall Ya "Epson Shinagawa Aqua Stadium", 11 was equipped with a screen, "Shinagawa Prince Cinema", Like bowling center with 80 lanes, This hotel is a variety of entertainment are met. Shinagawa west entrance area is shopping ・ Amusement facilities are gathering. (Photo Shinagawa Prince Hotel / About 1520m ・ 19 minutes walk) 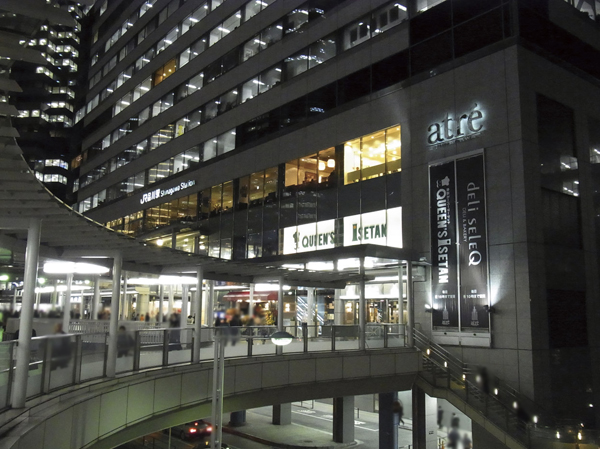 Including the Shinagawa Intercity of the tip that is in the spotlight as a major business center, Chocolate shop on the New York dining and upscale, Sushi bar, etc., Atre Shinagawa quirky shops are aligned (photo / About 940m ・ A 12-minute walk)ese and dining bar, Alea Shinagawa the shop was at the center, such as cafes, Queen's Isetan (about 940m ・ 12 mins), etc., Colorful business Shinagawa east exit area ・ Commercial facilities have been integrated. 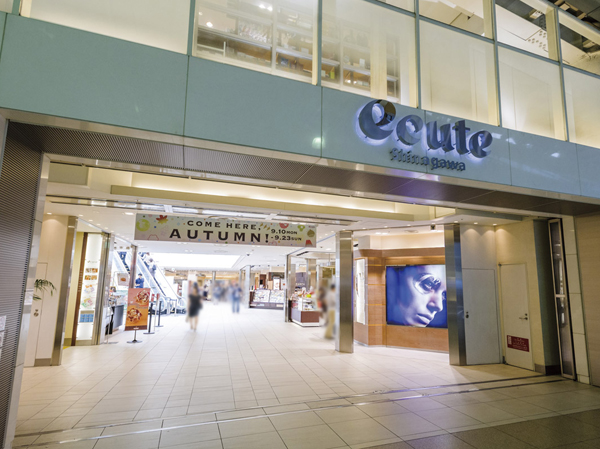 JR "Shinagawa" of station Ekinaka "ecute Shinagawa" (photo / About 1180m ・ To walk 15 min)ese confectionery, fashion, Delica, Shop a large number sequence, such as Flower, To "ecute Shinagawa South" is, Book, Restaurant, convenience store, Bakery, There is a general store. Also, Station building "LUMINE ・ The ・ Including Kinokuniya entree of supermarkets in the kitchen. ", Cafe, There is an Italian restaurant, Shop easily enjoy shopping and gourmet has been enhanced. 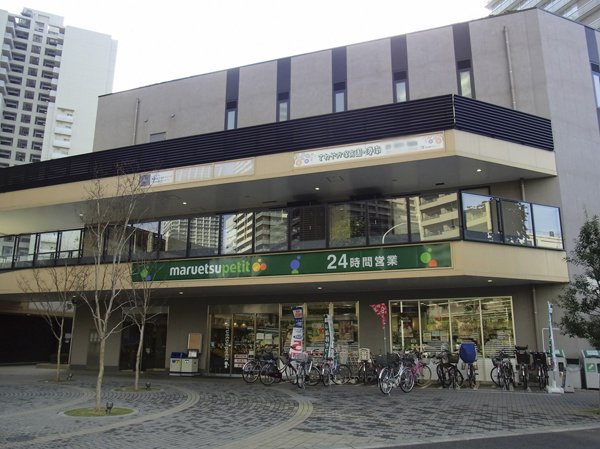 Maruetsu Petit Konan City Tower store (about 200m ・ 3-minute walk) <24 hour> 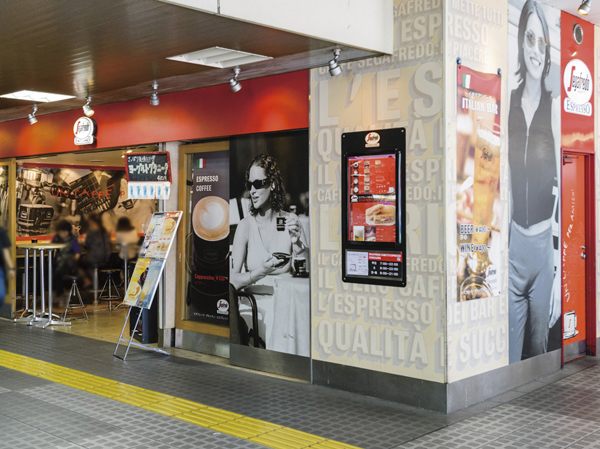 LUMINE ・ The ・ Kitchen Shinagawa (about 1250m ・ 16-minute walk) 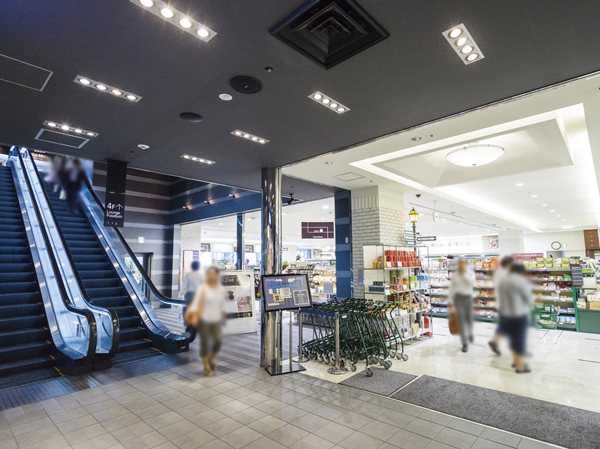 Queens Isetan Shinagawa (about 940m ・ A 12-minute walk) 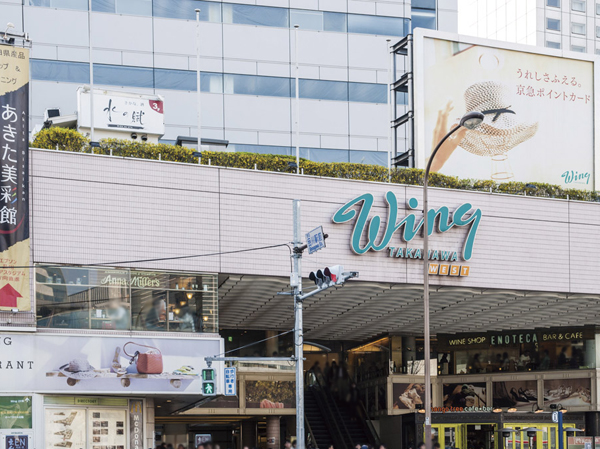 Wing Takanawa WEST (about 1360m ・ Bike about 7 minutes) 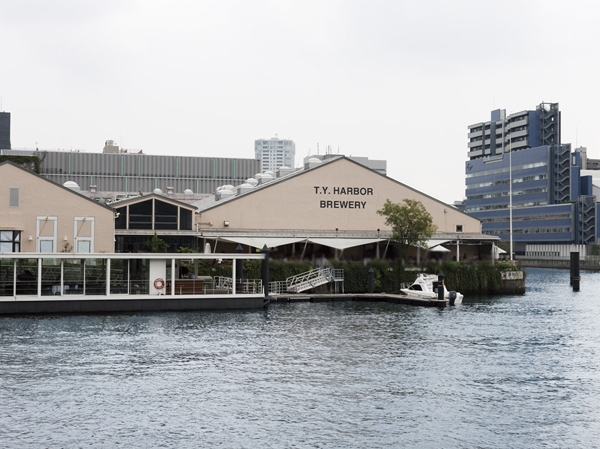 Restaurant T.Y. Harbor Brewery (about 1200m ・ A 15-minute walk) 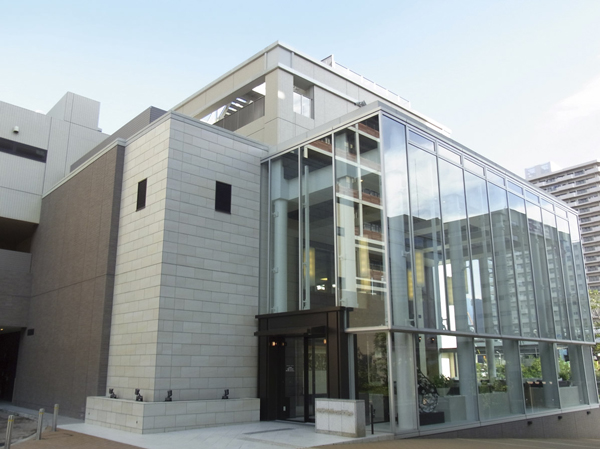 CLUB Shibaura Island (about 1270m ・ 16-minute walk) 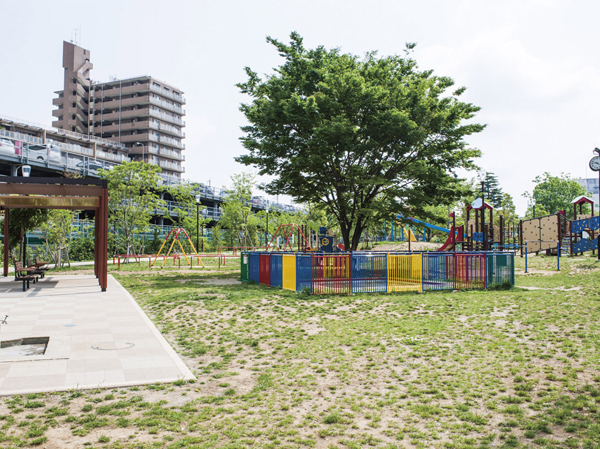 Konan green water park (about 690m ・ A 9-minute walk) 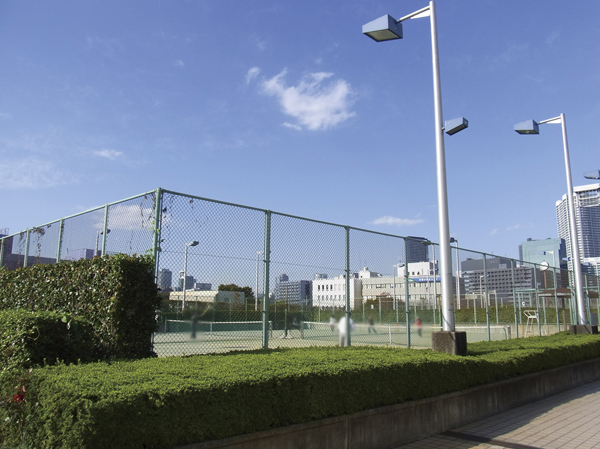 Shibaura Central Park playground (about 440m ・ 6-minute walk) 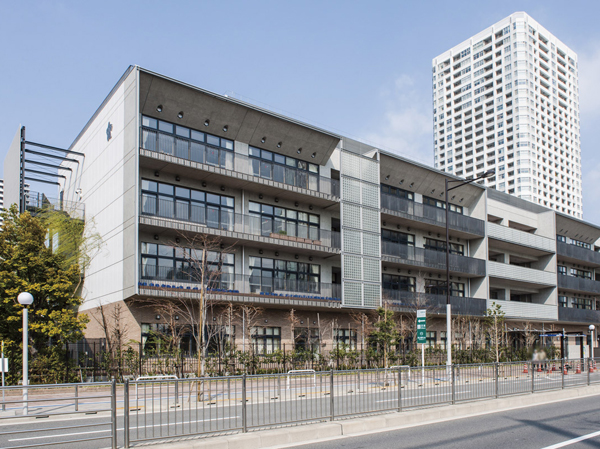 Ward Konan elementary school (about 550m ・ 7-minute walk) 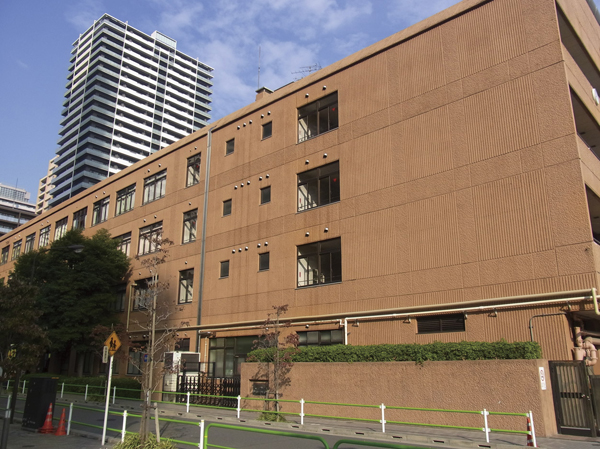 Municipal Konan Junior High School (about 350m ・ A 5-minute walk) Floor: 3LD ・ K + N (storeroom) + WIC (walk-in closet), the area occupied: 70.1 sq m, Price: TBD 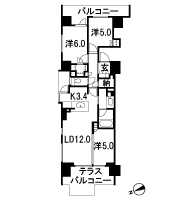 Floor: 2LD ・ K + N (storeroom) + WIC (walk-in closet), the area occupied: 70.1 sq m, Price: TBD 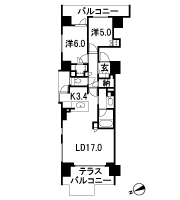 Floor: 3LD ・ K + N (storeroom) + WIC (walk-in closet), the area occupied: 70.1 sq m, Price: TBD 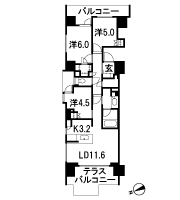 Floor: 2LD ・ K + WIC (walk-in closet), the occupied area: 54.78 sq m, Price: TBD 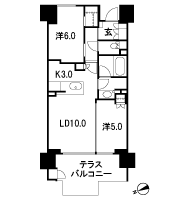 Floor: 1LD ・ K + WIC (walk-in closet), the occupied area: 54.78 sq m, Price: TBD 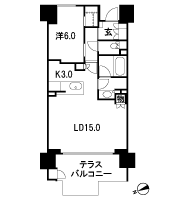 Floor: 1LD ・ K + N (storeroom) + WIC (walk-in closet), the occupied area: 54.78 sq m, Price: TBD 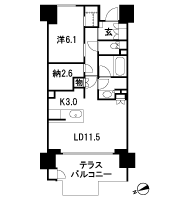 Location | |||||||||||||||||||||||||||||||||||||||||||||||||||||||||||||||||||||||||||||||||||||||||||||||||||||||||