Investing in Japanese real estate
2014February
82,800,000 yen ・ 99,800,000 yen, 1LDK + S (storeroom) ・ 3LDK, 70.04 sq m ・ 80.79 sq m
New Apartments » Kanto » Tokyo » Minato-ku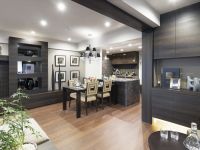 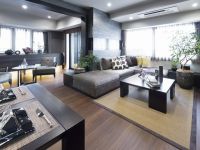
Other![Other. [Roppongi] Neighborhood (a 5-minute walk / About 370m). A huge Roppongi Hills (about 550m) is, office, Housing, Hotel, Museum, cinema, Shopping mall, etc., It's various functions. Always attract attention the tip of the spot, Crowded with a lot of people at home and abroad](/images/tokyo/minato/4ee4f5p11.jpg) [Roppongi] Neighborhood (a 5-minute walk / About 370m). A huge Roppongi Hills (about 550m) is, office, Housing, Hotel, Museum, cinema, Shopping mall, etc., It's various functions. Always attract attention the tip of the spot, Crowded with a lot of people at home and abroad ![Other. [Azabujuban] Neighborhood (8-minute walk / About 600m). International atmosphere, Refinement of the shop, And invites nostalgia Azabu Juban shopping street (about 600m). This town is a variety of facial expressions is harmony, It attracts a lot of people. The location of the longing to use the city usually](/images/tokyo/minato/4ee4f5p12.jpg) [Azabujuban] Neighborhood (8-minute walk / About 600m). International atmosphere, Refinement of the shop, And invites nostalgia Azabu Juban shopping street (about 600m). This town is a variety of facial expressions is harmony, It attracts a lot of people. The location of the longing to use the city usually ![Other. [Hiroo] Neighborhood (a 15-minute walk / About 1160m). Put into place is the beginning colorful store the YA to deal with carefully selected food and grocery at home and abroad, "Hiroo Plaza" (about 1160m) is located in front of the station. While enjoying the atmosphere of sophisticated town, Shopping is served in the elegant feeling](/images/tokyo/minato/4ee4f5p13.jpg) [Hiroo] Neighborhood (a 15-minute walk / About 1160m). Put into place is the beginning colorful store the YA to deal with carefully selected food and grocery at home and abroad, "Hiroo Plaza" (about 1160m) is located in front of the station. While enjoying the atmosphere of sophisticated town, Shopping is served in the elegant feeling 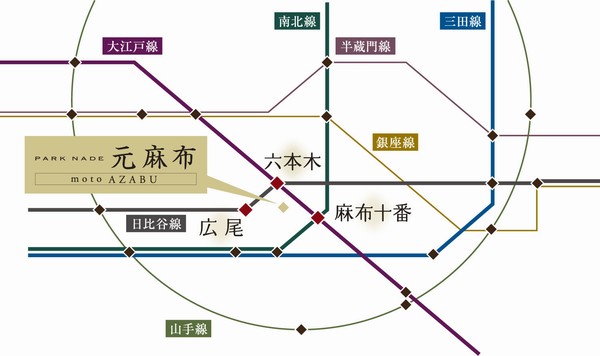 Access view. "Azabujuban" station walk 9 minutes, "Roppongi" station a 10-minute walk, "Hiroo" station walk 14 minutes 3 Station 3 routes within walking distance. A train station and routes you can choose depending on the destination. It enjoyed a nimble access of the Yamanote Line inside unique, Business can also be moved to the speedy private 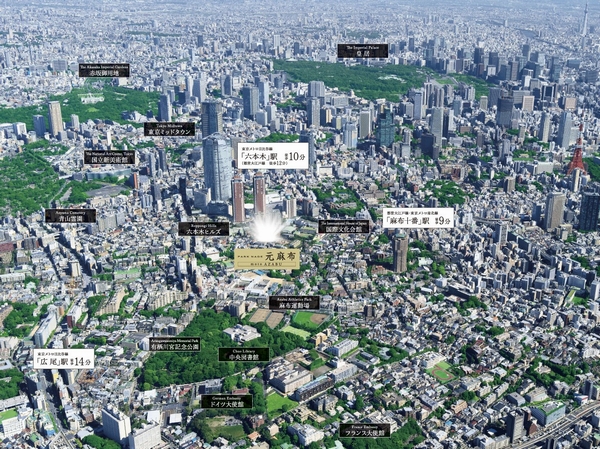 Which was subjected to some CG work in local neighborhood (aerial photographs of the October 2012 shooting as seen from the sky, In fact and it may be slightly different). While familiar refrain from the city center of attention spot, Local surrounding OkuMari than street, Wrapped in calm sign. And blessed with rich in natural 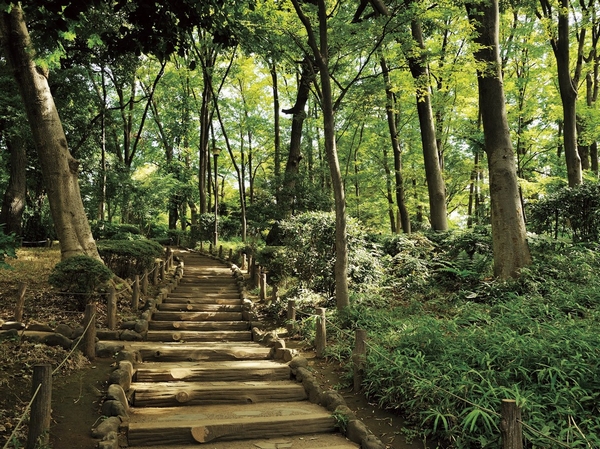 Miya Arisugawa Memorial Park (8-minute walk / About 640m). The Municipal Park, In the Edo era it was used as a suburban residence of Morioka southern clan. The park, which was taking advantage of the ups and downs of Azabudai land is, We spread dark green that does not think the city center. Mountain streams and waterfalls, The appearance of the pond, Vestiges of Meien will be remembered 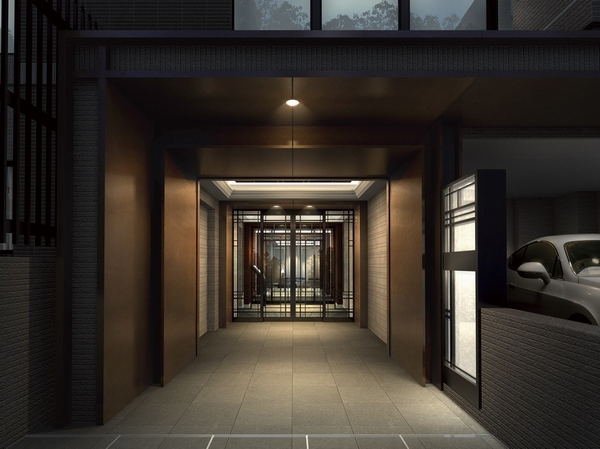 Entrance Rendering CG. It deepens the calm of a private residence by the design, which was set back from the road. Oriage ceiling Ya, Cosmetic lattice that has been adopted in the design of auto door is beautiful and impressive 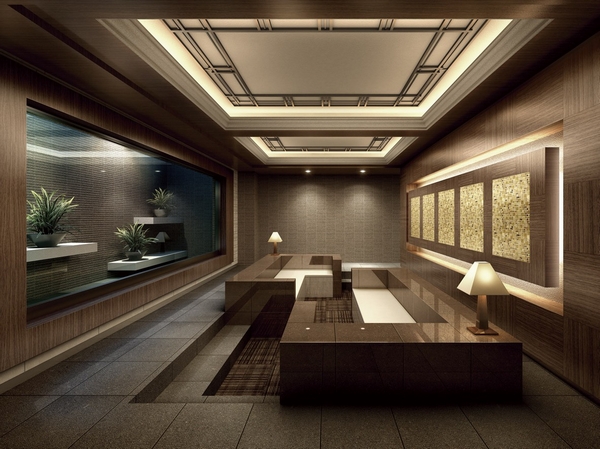 Lounge Rendering CG. When you exit the imposing entrance gate, It spreads calm space. Has been the wall design in relief tone enhances the prestige 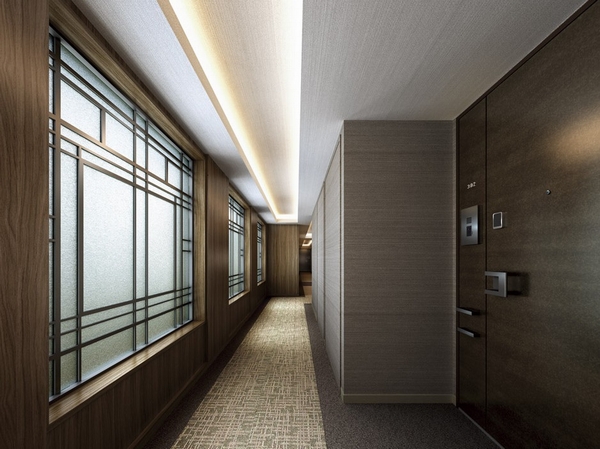 The inner corridor Rendering CG. By the indoor shared hallway of laying carpet tiles to each residence, It has extended security and safety. It will be a comfortable approach 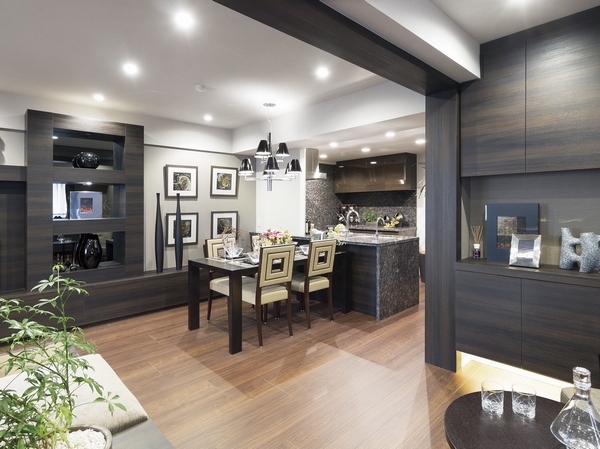 LD dining space of the previous face-to-face counter kitchen. We might also taking advantage of a commitment to lighting the shine of dishes 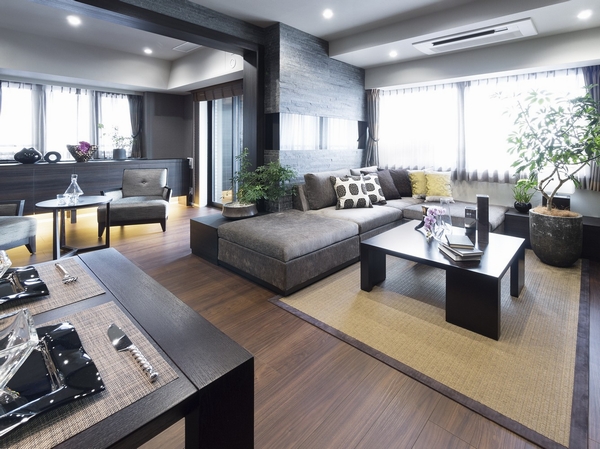 LD, which established a ceiling cassette type air conditioner is also spread and clean ceiling. Let's relax in the bright and airy windowsill 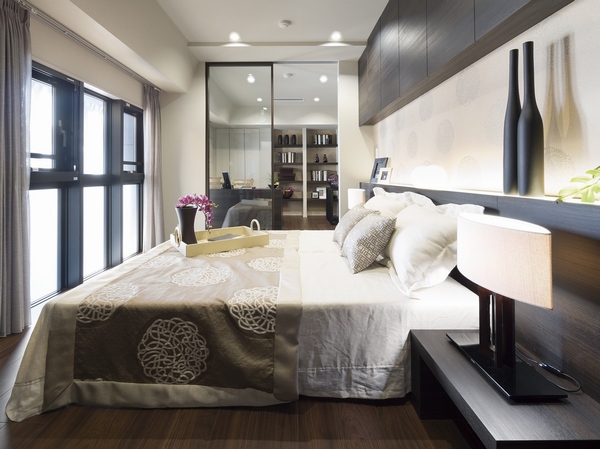 The main bedroom is filled with calm as a private space. Convenient large walk-in closet is installed 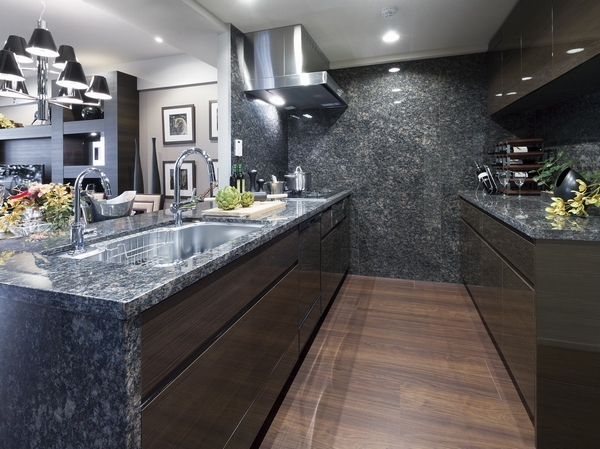 Kitchen which adopted the natural stone counter top is beautiful glossy finish, Cup boards have been installed 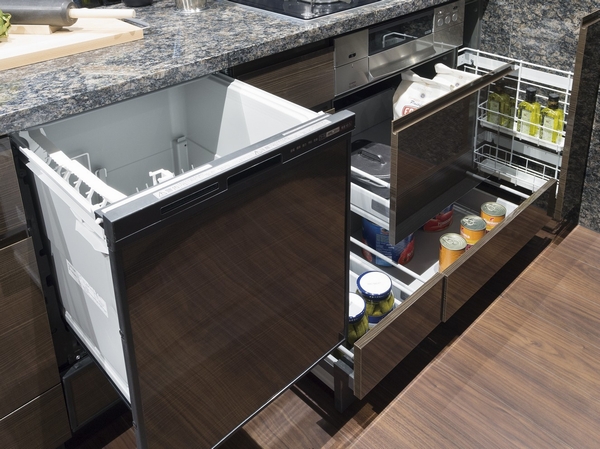 The kitchen is built-in dishwasher, water purifier, Quiet sink, such as is the functional work space provided 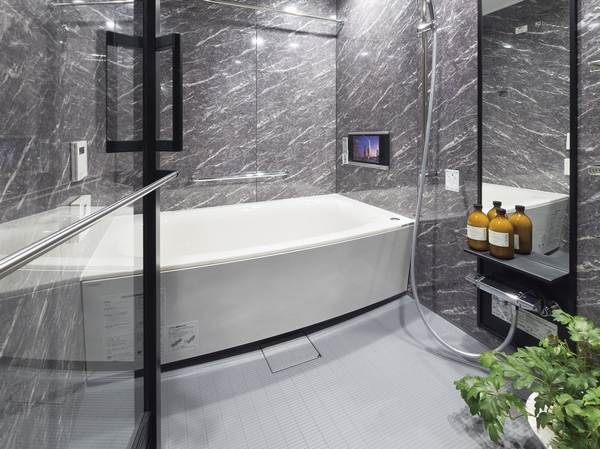 Mist sauna in the bathroom, Sliding shower, Light Indoor, Such as LED down light has been installed 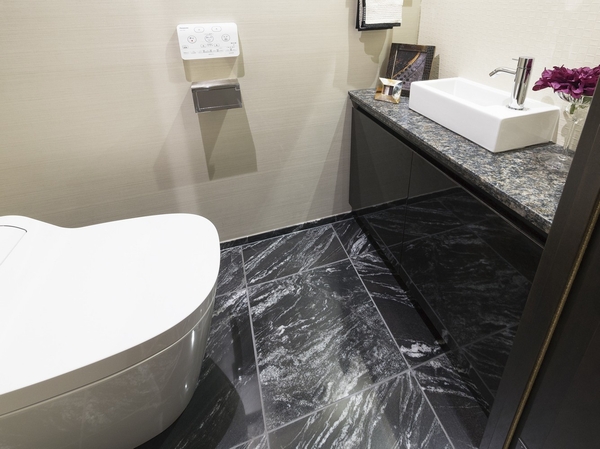 The cleanliness is impressive toilet, Tankless toilet, We have prepared a hand-wash counter that employs a beautiful natural stone 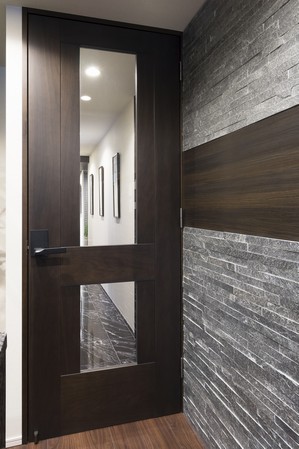 To door building materials, It has adopted a natural wood veneer joinery. Beautiful grain pattern, To foster a sense of quality is natural texture 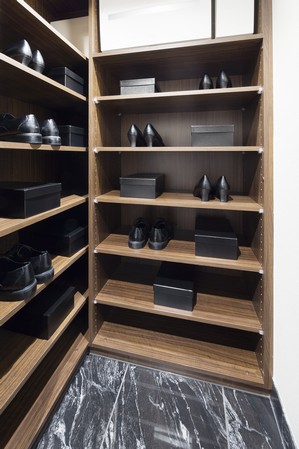 Shoe closet that the family of the shoes can store plenty. Boots and umbrella, of course, Outdoor goods is clear that also can be stored 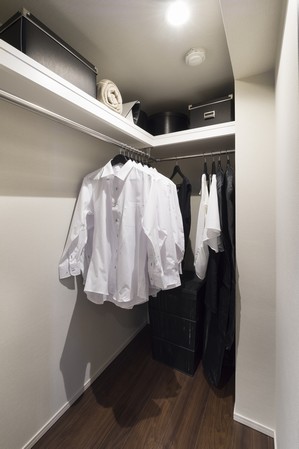 Including the wardrobe, Bags and suitcases, Wide walk-in closet that can fit up to accessories such as hat 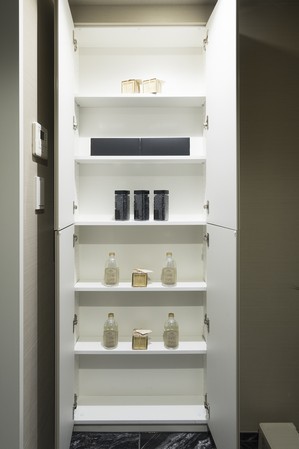 To the gallery Directions (a word from the person in charge) 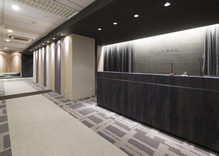 "Park Oxnard Azabu Mansion Gallery" is, Tokyo Metro Hibiya Line Toei Oedo Line "Roppongi" station (Exit 5), You can walk from Tokyo Metro Nanboku Line "Roppongi 1-chome" station (Exit 2). Iikura Katamachi intersection near the "Halifax Building" located on the 6th floor, Car navigation system address is "Roppongi, Minato-ku, Tokyo 3-chome, 16-26". Please use "Halifax Building" across the street from the "Times Roppongi Torii Slope Roppongi Torii hill the second" as a parking lot. Fee will be settled at the time of your visit. It should be noted, Because I can not do it, the settlement also using "OX Roppongi 5-chome parking parking lot", Let's note. Please note. Living![Living. [Ceiling, cassette-type air conditioner] A wide space, Brings the room to the living space in the clean ceiling, cassette-type air conditioner to be. ※ living ・ Dining only.](/images/tokyo/minato/4ee4f5e13.jpg) [Ceiling, cassette-type air conditioner] A wide space, Brings the room to the living space in the clean ceiling, cassette-type air conditioner to be. ※ living ・ Dining only. ![Living. [TES hot water floor heating] Provide a comfortable warmth without winding up the dust. The air in the room is also not too dry, Friendly heating in the skin and throat.](/images/tokyo/minato/4ee4f5e15.jpg) [TES hot water floor heating] Provide a comfortable warmth without winding up the dust. The air in the room is also not too dry, Friendly heating in the skin and throat. Kitchen![Kitchen. [Quiet sink] And devised to enhance the silent effect to the sink surface it was difficult to sound the water wings sound.](/images/tokyo/minato/4ee4f5e01.jpg) [Quiet sink] And devised to enhance the silent effect to the sink surface it was difficult to sound the water wings sound. ![Kitchen. [Built-in dishwasher] It adopted a new Smart car on the operation unit design of the slim line. Standard tableware can accommodate 44 points (about 6 servings).](/images/tokyo/minato/4ee4f5e02.jpg) [Built-in dishwasher] It adopted a new Smart car on the operation unit design of the slim line. Standard tableware can accommodate 44 points (about 6 servings). ![Kitchen. [Slim range hood] Sucking the smoke and smell a strong power. It has adopted the current plate that can be washed easily removable in the inlet.](/images/tokyo/minato/4ee4f5e03.jpg) [Slim range hood] Sucking the smoke and smell a strong power. It has adopted the current plate that can be washed easily removable in the inlet. Bathing-wash room![Bathing-wash room. [Organic glass-based new material bow soaking bathtubs] Tub, Play the dirt with a smooth surface has adopted a new material. "Water Repellent ・ Crawling oil component "has been kneaded in the material, Playing the water, It prevents dirt.](/images/tokyo/minato/4ee4f5e04.jpg) [Organic glass-based new material bow soaking bathtubs] Tub, Play the dirt with a smooth surface has adopted a new material. "Water Repellent ・ Crawling oil component "has been kneaded in the material, Playing the water, It prevents dirt. ![Bathing-wash room. [Mist sauna] Beauty and kept warm, Standard equipped with a mist sauna function with a relaxing effect. further, Also equipped with bathroom mold suppression function and clothing deodorizing function, You can conveniently use in life other than bathing.](/images/tokyo/minato/4ee4f5e05.jpg) [Mist sauna] Beauty and kept warm, Standard equipped with a mist sauna function with a relaxing effect. further, Also equipped with bathroom mold suppression function and clothing deodorizing function, You can conveniently use in life other than bathing. ![Bathing-wash room. [Full Otobasu] Heat insulation from hot water-covered, Plus control in all automatic until hot water. Bath and kitchen, Separate temperature setting ・ It can be used simultaneously. Also, Music can be enjoyed in the bathroom.](/images/tokyo/minato/4ee4f5e06.jpg) [Full Otobasu] Heat insulation from hot water-covered, Plus control in all automatic until hot water. Bath and kitchen, Separate temperature setting ・ It can be used simultaneously. Also, Music can be enjoyed in the bathroom. ![Bathing-wash room. [Natural stone counter] kitchen, Bathroom vanity, The top plate of the toilet hand washing counter has adopted a beautiful natural stone gloss.](/images/tokyo/minato/4ee4f5e07.jpg) [Natural stone counter] kitchen, Bathroom vanity, The top plate of the toilet hand washing counter has adopted a beautiful natural stone gloss. ![Bathing-wash room. [Tankless toilet] In devising such as not accumulate dirt lost the back of "Sukimaresu design" and borderless "Hitofuki shape", Also to the ease of cleaning were friendly.](/images/tokyo/minato/4ee4f5e08.jpg) [Tankless toilet] In devising such as not accumulate dirt lost the back of "Sukimaresu design" and borderless "Hitofuki shape", Also to the ease of cleaning were friendly. ![Bathing-wash room. [Hand wash counter (with lower receiving)] Installed hand washing counter using a high-quality natural stone in all types. ※ Hr type is different in shape.](/images/tokyo/minato/4ee4f5e09.jpg) [Hand wash counter (with lower receiving)] Installed hand washing counter using a high-quality natural stone in all types. ※ Hr type is different in shape. Receipt![Receipt. [Shoes closet] Providing a shoe closet that can be used remains of shoes in the entrance, You can be accommodated, such as sports equipment and outdoor goods.](/images/tokyo/minato/4ee4f5e10.jpg) [Shoes closet] Providing a shoe closet that can be used remains of shoes in the entrance, You can be accommodated, such as sports equipment and outdoor goods. ![Receipt. [Walk-in closet] In addition to the wardrobe, Travel bags and hats, You can broadly hold up appliances and cleaning tool of the off-season.](/images/tokyo/minato/4ee4f5e11.jpg) [Walk-in closet] In addition to the wardrobe, Travel bags and hats, You can broadly hold up appliances and cleaning tool of the off-season. ![Receipt. [closet] As a storage space in the Western-style, We have established a closet in which a shelf board on a hanger pipe and the top.](/images/tokyo/minato/4ee4f5e12.jpg) [closet] As a storage space in the Western-style, We have established a closet in which a shelf board on a hanger pipe and the top. Interior![Interior. [Nanoe generator] Installing a ceiling Nanoi generator in the shoes closet. Not take place in the slim design, It reduces the smell to be worried by the deodorizing effect.](/images/tokyo/minato/4ee4f5e14.jpg) [Nanoe generator] Installing a ceiling Nanoi generator in the shoes closet. Not take place in the slim design, It reduces the smell to be worried by the deodorizing effect. ![Interior. [Energy visualization corresponding intercom] Graph the like achievement of power consumption and energy-saving. Also eco-consciousness is improved such as through comparison with past usage.](/images/tokyo/minato/4ee4f5e16.jpg) [Energy visualization corresponding intercom] Graph the like achievement of power consumption and energy-saving. Also eco-consciousness is improved such as through comparison with past usage. 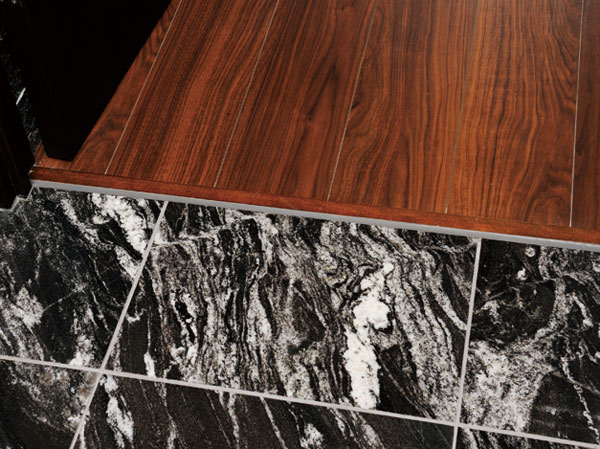 (Shared facilities ・ Common utility ・ Pet facility ・ Variety of services ・ Security ・ Earthquake countermeasures ・ Disaster-prevention measures ・ Building structure ・ Such as the characteristics of the building) Shared facilities![Shared facilities. [entrance] Rob the eyes of people who visit the, Imposing entrance gate combines the noble and calm feeling. To form an appearance to hunch the time of well-being, I drifted a private residence in the appropriate solemnity of Azabu. (Entrance Rendering CG)](/images/tokyo/minato/4ee4f5f01.jpg) [entrance] Rob the eyes of people who visit the, Imposing entrance gate combines the noble and calm feeling. To form an appearance to hunch the time of well-being, I drifted a private residence in the appropriate solemnity of Azabu. (Entrance Rendering CG) ![Shared facilities. [Lounge] Lounge with the opening of the dry area side features specifications such as relief, Remembering the room in the vertical direction of the space, Coupled with the light wall of indirect lighting, We have created a depth and a unique look. (Lounge Rendering CG)](/images/tokyo/minato/4ee4f5f02.jpg) [Lounge] Lounge with the opening of the dry area side features specifications such as relief, Remembering the room in the vertical direction of the space, Coupled with the light wall of indirect lighting, We have created a depth and a unique look. (Lounge Rendering CG) ![Shared facilities. [Corridor] Mansion feeling of Azabu unique to appear by the quality of the chosen material, Increase the mansion serving as presence of longing. Story of the "individual" is it a fearless when, Or accompanied by a neat is, It exudes a calm impression. (Corridor Rendering CG)](/images/tokyo/minato/4ee4f5f03.jpg) [Corridor] Mansion feeling of Azabu unique to appear by the quality of the chosen material, Increase the mansion serving as presence of longing. Story of the "individual" is it a fearless when, Or accompanied by a neat is, It exudes a calm impression. (Corridor Rendering CG) Common utility![Common utility. [Solar panels] By changing the energy of the clean sunlight into electricity, Used, for example, lighting of common areas. In addition to saving electricity charges, It also contributes to reducing CO2 emissions. (Common areas / Same specifications)](/images/tokyo/minato/4ee4f5f13.jpg) [Solar panels] By changing the energy of the clean sunlight into electricity, Used, for example, lighting of common areas. In addition to saving electricity charges, It also contributes to reducing CO2 emissions. (Common areas / Same specifications) ![Common utility. [Storage battery] Accumulate power to storage battery, It can supply power to some of the common areas in the event of a power failure. (Common areas / Same specifications)](/images/tokyo/minato/4ee4f5f14.jpg) [Storage battery] Accumulate power to storage battery, It can supply power to some of the common areas in the event of a power failure. (Common areas / Same specifications) Security![Security. [ALSOK security system] It has introduced a 24-hour security system of comprehensive security guarantee of trust (ALSOK). Emergency situation, such as equipment failure that can occur in collective housing, Proprietary part ・ Speedy response is essential in both the common areas, It is automatically reported at the time of abnormal occurrence, Site express such as, It will deal quickly and accurately. (Conceptual diagram)](/images/tokyo/minato/4ee4f5f07.jpg) [ALSOK security system] It has introduced a 24-hour security system of comprehensive security guarantee of trust (ALSOK). Emergency situation, such as equipment failure that can occur in collective housing, Proprietary part ・ Speedy response is essential in both the common areas, It is automatically reported at the time of abnormal occurrence, Site express such as, It will deal quickly and accurately. (Conceptual diagram) ![Security. [Prevent a suspicious person of intrusion double security] In addition to the front door lock of each dwelling unit, Also established the auto lock the entrance, To prevent suspicious person of intrusion. Visitors to the entrance, After confirmation by voice and video by intercom with color monitor in the dwelling unit, It can be unlocked at the touch of a button. (Conceptual diagram)](/images/tokyo/minato/4ee4f5f08.gif) [Prevent a suspicious person of intrusion double security] In addition to the front door lock of each dwelling unit, Also established the auto lock the entrance, To prevent suspicious person of intrusion. Visitors to the entrance, After confirmation by voice and video by intercom with color monitor in the dwelling unit, It can be unlocked at the touch of a button. (Conceptual diagram) ![Security. [Installation of security cameras] On-site common areas Ya, Security cameras and more installed in the elevator, It provides for a suspicious person of intrusion. The presence of security cameras, You can also expect the psychological effect of suppressing the approaching of a suspicious person. (Same specifications) ※ Is slightly different shape depending on the installation location.](/images/tokyo/minato/4ee4f5f11.jpg) [Installation of security cameras] On-site common areas Ya, Security cameras and more installed in the elevator, It provides for a suspicious person of intrusion. The presence of security cameras, You can also expect the psychological effect of suppressing the approaching of a suspicious person. (Same specifications) ※ Is slightly different shape depending on the installation location. ![Security. [IC card key] Adopting the IC card key no keyhole in the entrance and the entrance door of each dwelling unit. picking, Thumb turn turning, There is no worry of unauthorized entry into the dwelling unit, such as a cam feed unlocking. (Same specifications)](/images/tokyo/minato/4ee4f5f09.jpg) [IC card key] Adopting the IC card key no keyhole in the entrance and the entrance door of each dwelling unit. picking, Thumb turn turning, There is no worry of unauthorized entry into the dwelling unit, such as a cam feed unlocking. (Same specifications) ![Security. [Security sensors] Entrance ・ Installing the security sensors in the window. Will be automatically reported to the senses an abnormal management company and security company. (Same specifications) ※ FIX windows except.](/images/tokyo/minato/4ee4f5f10.jpg) [Security sensors] Entrance ・ Installing the security sensors in the window. Will be automatically reported to the senses an abnormal management company and security company. (Same specifications) ※ FIX windows except. ![Security. [Sickle dead lock] The front door of the dwelling unit, It has adopted an effective sickle dead lock to vandalism as security specifications for an incorrect answer tablets. (Same specifications)](/images/tokyo/minato/4ee4f5f12.jpg) [Sickle dead lock] The front door of the dwelling unit, It has adopted an effective sickle dead lock to vandalism as security specifications for an incorrect answer tablets. (Same specifications) Features of the building![Features of the building. [Appearance in harmony with the location of the Moto-Azabu] Stacked textured border tile, The design and specifications of the appearance that was hauntingly dark earthy color tones, By nature and buildings around the harmony as landscape, We shot the presence and magnificent beauty worthy of the location feature that Motoazabu. (Exterior CG)](/images/tokyo/minato/4ee4f5f04.jpg) [Appearance in harmony with the location of the Moto-Azabu] Stacked textured border tile, The design and specifications of the appearance that was hauntingly dark earthy color tones, By nature and buildings around the harmony as landscape, We shot the presence and magnificent beauty worthy of the location feature that Motoazabu. (Exterior CG) ![Features of the building. [Neat a form that sense of quality] Magnificent beauty drifting a simple color scheme Some also a profound feeling while the basic. Sharp appearance that was based on a straight line, Profoundness that spread to several layers by leveraging skillfully shadow, Draw a sense of depth, Welcome you gently with a suitable grace in the prologue to the time fine. (Exterior CG)](/images/tokyo/minato/4ee4f5f05.jpg) [Neat a form that sense of quality] Magnificent beauty drifting a simple color scheme Some also a profound feeling while the basic. Sharp appearance that was based on a straight line, Profoundness that spread to several layers by leveraging skillfully shadow, Draw a sense of depth, Welcome you gently with a suitable grace in the prologue to the time fine. (Exterior CG) ![Features of the building. [Carry the smell of the season while changing the color trees we] Cosmopolitan downtown mansion land, Stuck in planting in order to foster the "hospitality of Kei" in Moto-Azabu area. anytime, anytime, A lush beautiful landscape on the concept, Lush green trees and colorful vegetation was aimed at comfort feel through the four seasons. (Site layout)](/images/tokyo/minato/4ee4f5f06.jpg) [Carry the smell of the season while changing the color trees we] Cosmopolitan downtown mansion land, Stuck in planting in order to foster the "hospitality of Kei" in Moto-Azabu area. anytime, anytime, A lush beautiful landscape on the concept, Lush green trees and colorful vegetation was aimed at comfort feel through the four seasons. (Site layout) Building structure![Building structure. [Double floor ・ Double ceiling] Floor slab thickness consideration to sound insulation between the upper and lower as greater than or equal to about 200mm. Furthermore the support leg placed on a concrete slab, Construction and flooring on it. Even sound insulation as double structure ceiling, Also enhances the ease of reform, such as the piping. (Conceptual diagram)](/images/tokyo/minato/4ee4f5f18.gif) [Double floor ・ Double ceiling] Floor slab thickness consideration to sound insulation between the upper and lower as greater than or equal to about 200mm. Furthermore the support leg placed on a concrete slab, Construction and flooring on it. Even sound insulation as double structure ceiling, Also enhances the ease of reform, such as the piping. (Conceptual diagram) ![Building structure. [Double reinforcement] The main walls and floor of the rebar, Adopt a double reinforcement which arranged the rebar to double in the concrete. To ensure a higher seismic resistance. (Conceptual diagram) ※ Balcony over ・ Shared corridor side plover Reinforcement.](/images/tokyo/minato/4ee4f5f17.gif) [Double reinforcement] The main walls and floor of the rebar, Adopt a double reinforcement which arranged the rebar to double in the concrete. To ensure a higher seismic resistance. (Conceptual diagram) ※ Balcony over ・ Shared corridor side plover Reinforcement. ![Building structure. [Pile foundation] To support foundation earth drill formula 拡底 Pile (some without 拡底) have been pouring a pile by. It is the 17 pouring the cast-in-place concrete pile in the gravel layer of about -17m deeper from design GL. (Conceptual diagram)](/images/tokyo/minato/4ee4f5f16.gif) [Pile foundation] To support foundation earth drill formula 拡底 Pile (some without 拡底) have been pouring a pile by. It is the 17 pouring the cast-in-place concrete pile in the gravel layer of about -17m deeper from design GL. (Conceptual diagram) Other![Other. [24-hour ventilation system] Using the bathroom ventilation dryer, Constantly circulate the air in the dwelling unit, 24-hour ventilation system to exhaust. Order to adopt gradually the always fresh outside air from the air supply port facing the outside, Clean to keep you in the room air without opening the window. (Conceptual diagram)](/images/tokyo/minato/4ee4f5f20.gif) [24-hour ventilation system] Using the bathroom ventilation dryer, Constantly circulate the air in the dwelling unit, 24-hour ventilation system to exhaust. Order to adopt gradually the always fresh outside air from the air supply port facing the outside, Clean to keep you in the room air without opening the window. (Conceptual diagram) ![Other. [Double-glazing] The sash, Adopted double glazing with enhanced thermal insulation sandwiched an air layer between two glass. Difficult condensation because the glass of the indoor side is not directly touch the outside air, The temperature in the room is also difficult to structure relief. (Conceptual diagram) ※ Glass block is excluded.](/images/tokyo/minato/4ee4f5f19.gif) [Double-glazing] The sash, Adopted double glazing with enhanced thermal insulation sandwiched an air layer between two glass. Difficult condensation because the glass of the indoor side is not directly touch the outside air, The temperature in the room is also difficult to structure relief. (Conceptual diagram) ※ Glass block is excluded. ![Other. [Eco Jaws] Eco-Jaws is to reduce the emission of unnecessary heat into the atmosphere, To reduce CO2 emissions. To contribute to the future of global warming prevention, Is a heat source machine friendly to the global environment.](/images/tokyo/minato/4ee4f5f15.gif) [Eco Jaws] Eco-Jaws is to reduce the emission of unnecessary heat into the atmosphere, To reduce CO2 emissions. To contribute to the future of global warming prevention, Is a heat source machine friendly to the global environment. Surrounding environment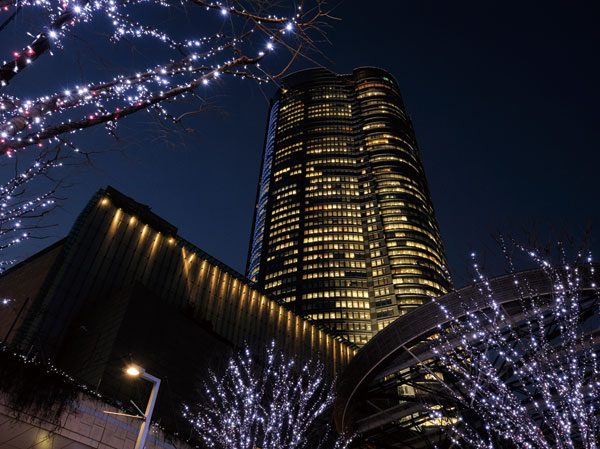 Roppongi Hills (7 min walk ・ About 550m) 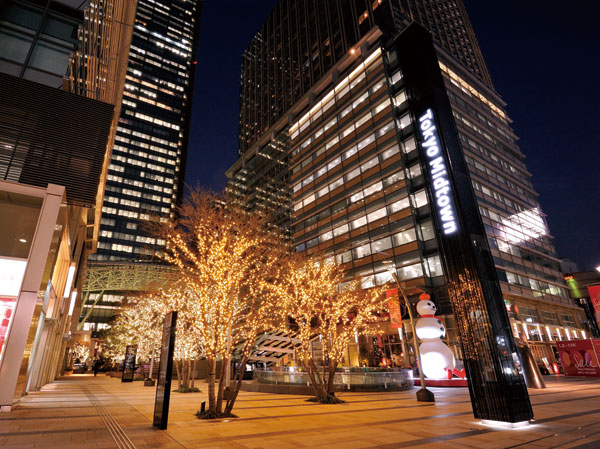 Tokyo Midtown (walk 16 minutes ・ About 1260m) 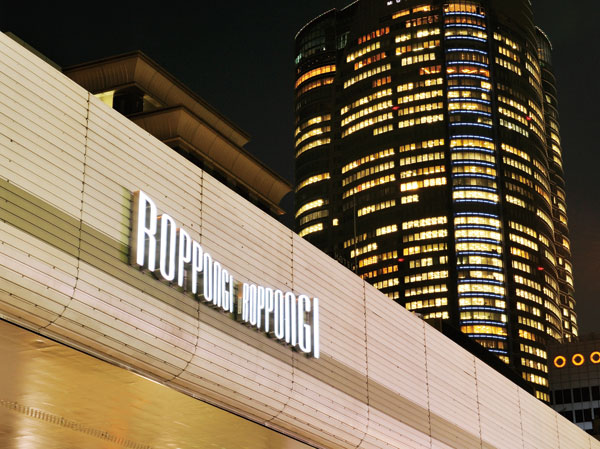 Near Roppongi intersection (14 mins ・ About 1080m) 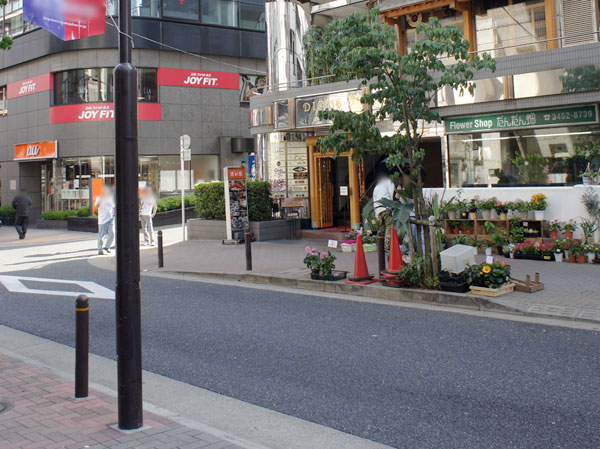 Azabu Juban Shopping Street (8-minute walk ・ About 600m) 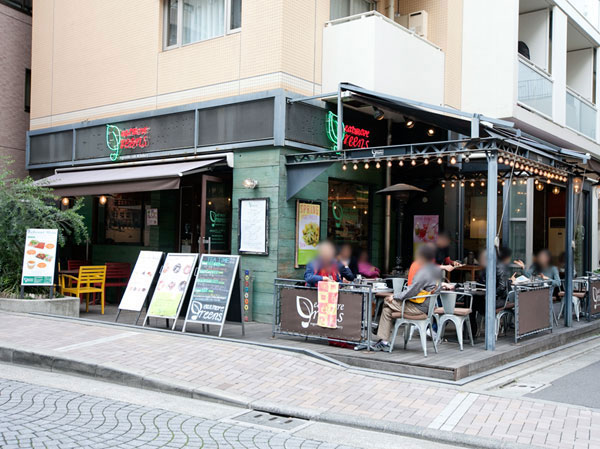 eat more greens (9-minute walk ・ About 660m) 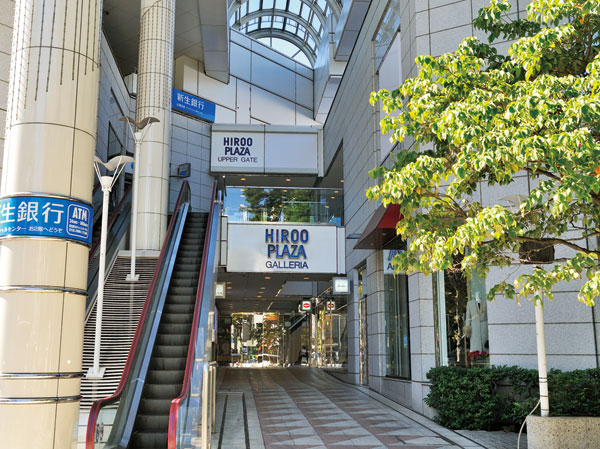 Hiroo Plaza (a 15-minute walk ・ About 1160m) 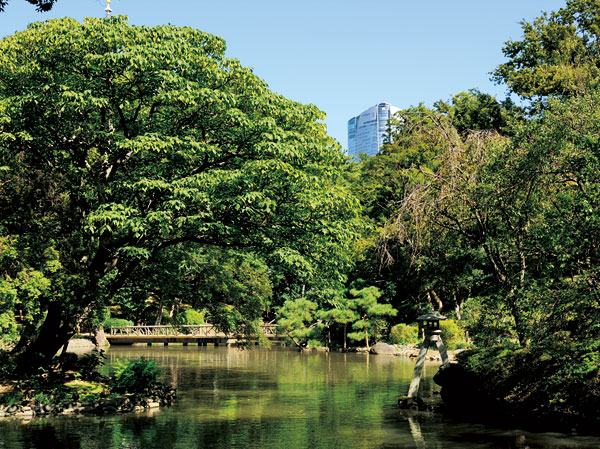 Miya Arisugawa Memorial Park (8-minute walk ・ About 640m) 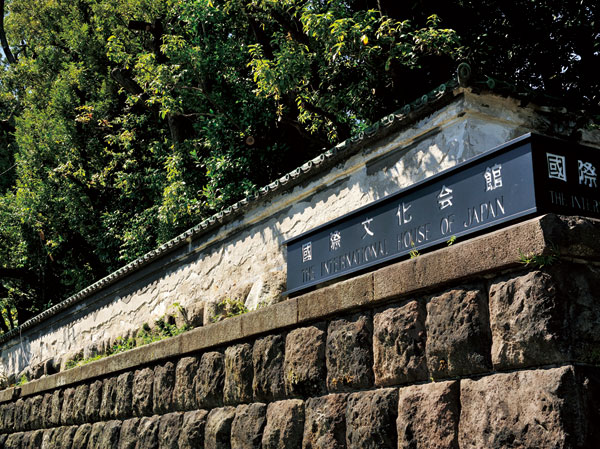 International House of Japan (a 9-minute walk ・ About 680m) 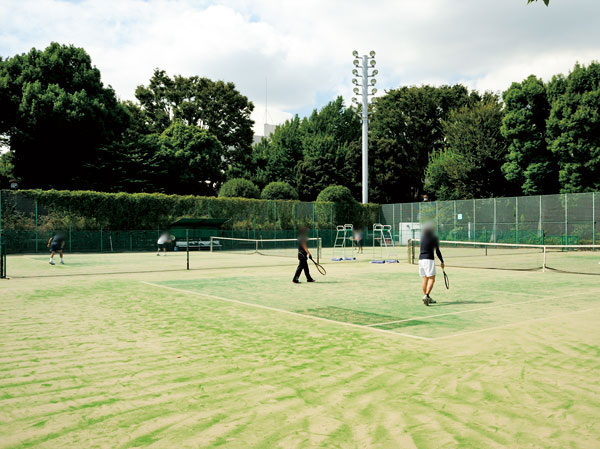 Azabu playground (a 10-minute walk ・ About 770m) 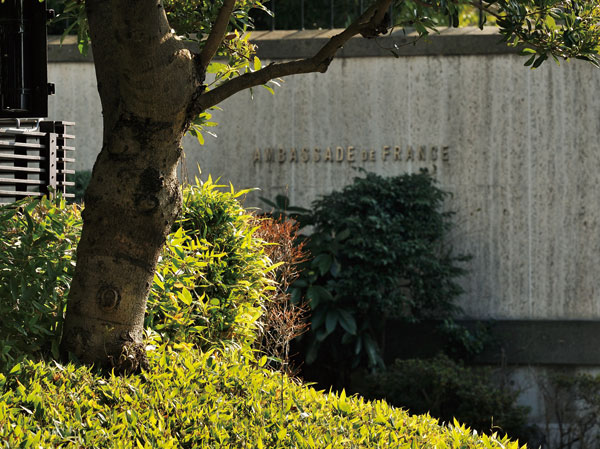 French Embassy (19-minute walk ・ About 1450m) 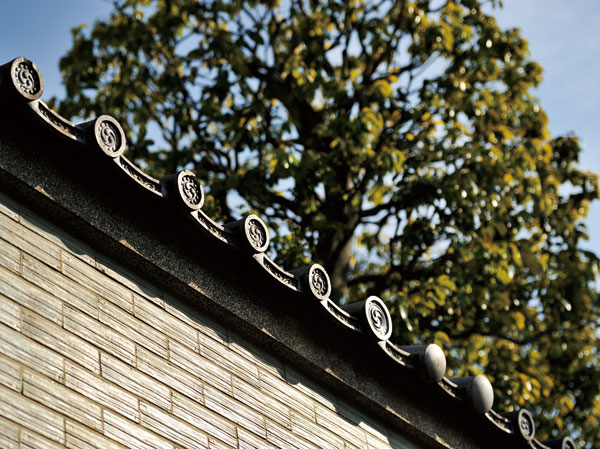 Embassy of Finland (13 mins ・ About 1000m) 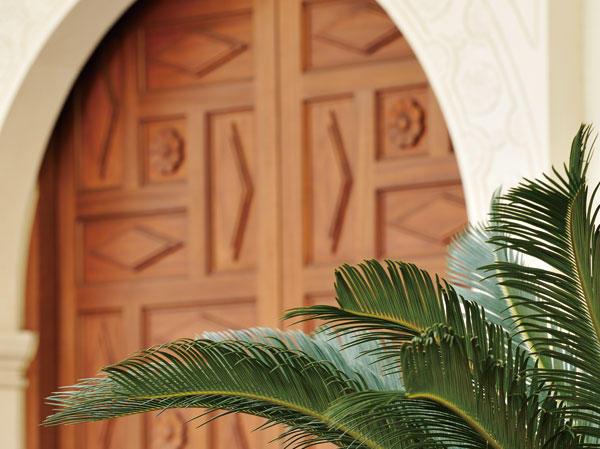 Algeria embassy (13 mins ・ About 1000m) Other![Other. [Yamanote Line inside unique nimble access environment] Azabujuban, Roppongi, Living environment of walking distance to 3 stations both of Hiroo. ※ Aerial photo (October 2012 shooting) to slightly different from the actual are subjected to some CG processing.](/images/tokyo/minato/4ee4f5l10.jpg) [Yamanote Line inside unique nimble access environment] Azabujuban, Roppongi, Living environment of walking distance to 3 stations both of Hiroo. ※ Aerial photo (October 2012 shooting) to slightly different from the actual are subjected to some CG processing. Floor: 1LD ・ K + S + WiC + N, the occupied area: 70.04 sq m, Price: 82,800,000 yen, now on sale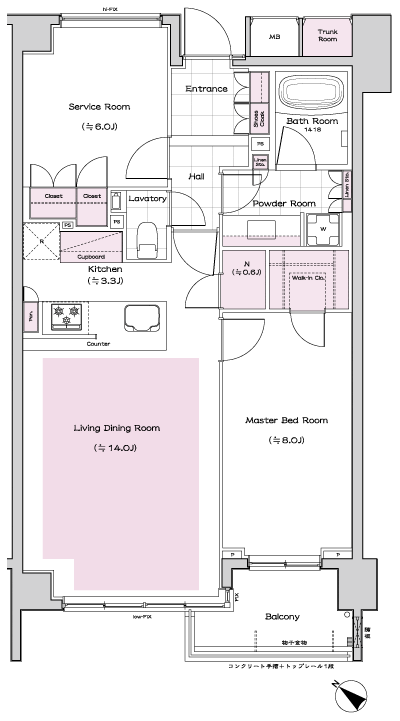 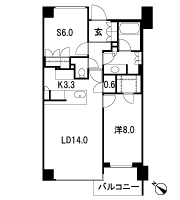 Floor: 3LD ・ K, the occupied area: 80.79 sq m, Price: 99,800,000 yen, now on sale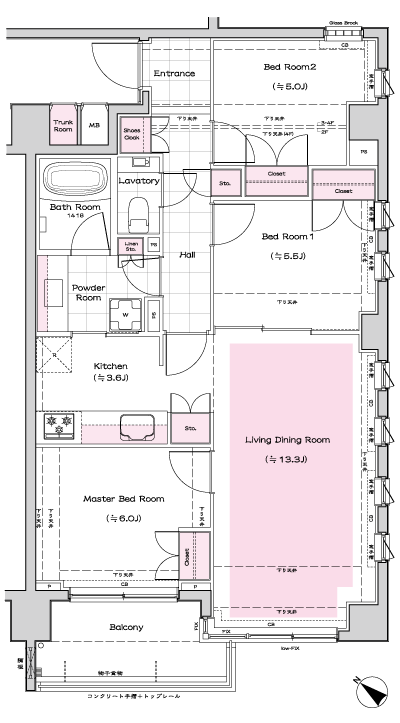 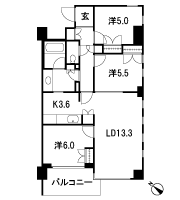 Location | ||||||||||||||||||||||||||||||||||||||||||||||||||||||||||||||||||||||||||||||||||||||||||||||||||||||||||||