Investing in Japanese real estate
2014February
68,800,000 yen ~ 100 million 12.8 million yen, 1LDK + S (storeroom) ~ 3LDK ※ S=DEN, 59.62 sq m ~ 83.01 sq m
New Apartments » Kanto » Tokyo » Minato-ku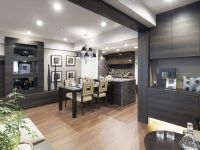 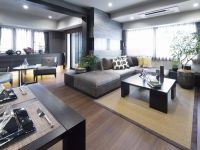
Other![Other. [Azabujuban] Neighborhood (a 12-minute walk / About 910m). International atmosphere, Refinement of the shop, And invites nostalgia Azabu Juban shopping street (about 910m). This town is a variety of facial expressions is harmony, It attracts a lot of people. The location of the longing to use the city usually](/images/tokyo/minato/17bcb9p11.jpg) [Azabujuban] Neighborhood (a 12-minute walk / About 910m). International atmosphere, Refinement of the shop, And invites nostalgia Azabu Juban shopping street (about 910m). This town is a variety of facial expressions is harmony, It attracts a lot of people. The location of the longing to use the city usually ![Other. [Hiroo] Neighborhood (walking 16 minutes / About 1230m). Put into place is the beginning colorful store the YA to deal with carefully selected food and grocery at home and abroad, "Hiroo Plaza" (about 1230m) is located in front of the station. While enjoying the atmosphere of sophisticated town, Shopping is served in the elegant feeling](/images/tokyo/minato/17bcb9p12.jpg) [Hiroo] Neighborhood (walking 16 minutes / About 1230m). Put into place is the beginning colorful store the YA to deal with carefully selected food and grocery at home and abroad, "Hiroo Plaza" (about 1230m) is located in front of the station. While enjoying the atmosphere of sophisticated town, Shopping is served in the elegant feeling ![Other. [Platinum Takanawa] Neighborhood (walking 13 minutes / About 970m). There is a supermarket Queens Isetan platinum Takanawa shop of "platinum Takanawa" station directly connected, It is convenient to use the way home. Improvement has been around the station is, And street trees also have been orderly, Beautifully refined streets has spread](/images/tokyo/minato/17bcb9p13.jpg) [Platinum Takanawa] Neighborhood (walking 13 minutes / About 970m). There is a supermarket Queens Isetan platinum Takanawa shop of "platinum Takanawa" station directly connected, It is convenient to use the way home. Improvement has been around the station is, And street trees also have been orderly, Beautifully refined streets has spread ![Other. Access view. Use depending on the destination station ・ Use routes you can choose. Approach also quiet streets to the station is safe because the center (transportation time required is correct at the time of mid-day normal [ ] Inside at the time commuting. It depends on the time of day. Transfer technique, the waiting time is not included)](/images/tokyo/minato/17bcb9p14.jpg) Access view. Use depending on the destination station ・ Use routes you can choose. Approach also quiet streets to the station is safe because the center (transportation time required is correct at the time of mid-day normal [ ] Inside at the time commuting. It depends on the time of day. Transfer technique, the waiting time is not included) 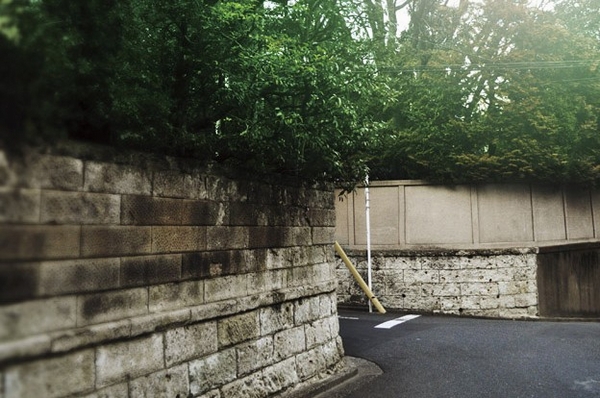 Around the streets (within about 100m). Local neighborhood was called "Azabu Takeya-cho," from the past of the old ones. If further distant past history, Also known as the attractions of the nightingale, It is also touted its taste to Basho's phrase. Is the mansion district on the hill, which was wrapped in serenity even now 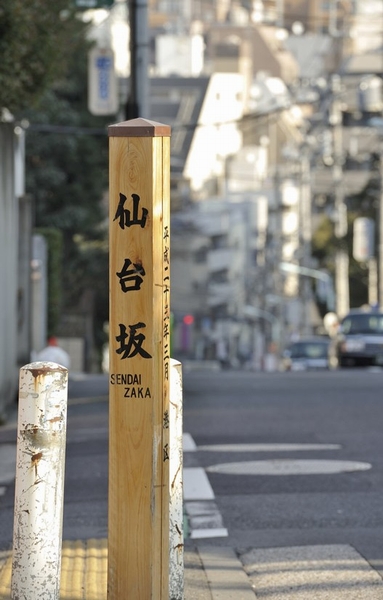 Sendai Saka (a 5-minute walk / About 330m). The name of the hill, Once it was named from the fact that there was a suburban residence of Mamoru Mutsu Matsudaira in the land (Sendai clan Date House). Minami-Azabu Following the border between chome and Moto-Azabu chome, Reminiscent is the appearance of the history 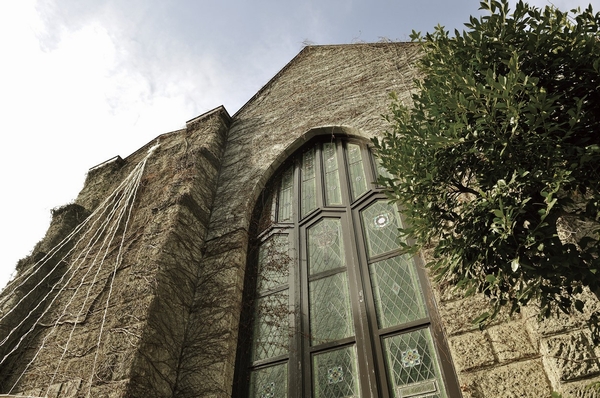 Ando Memorial Church (5 minutes walk / About 370m). Founded in 1917, Oya and stained glass there is a beautiful chapel, Entangled buildings ivy, Watch the transfiguration of Tokyo, It continued to protect the well-being, It seems to symbolize the history of this town 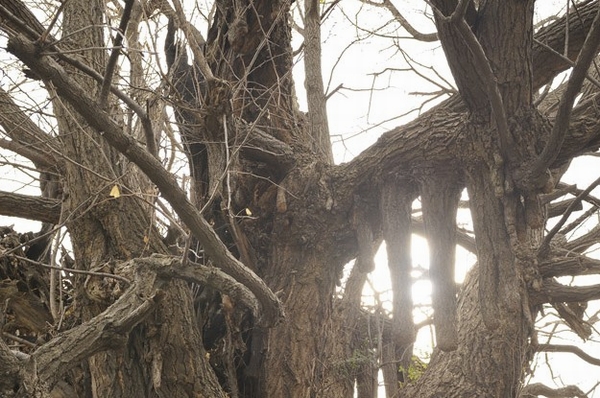 Azabuyama Zenpukuji (7 min walk / About 560m). Kobo Daishi to spread the Shingon sect in the Kanto, This ancient temple, which is said to have founding to simulate in Koyasan in heaven length first year (824 years). Precious wood of old about 700 years, Shape of tree of the moniker "upside down ginkgo" is a superb 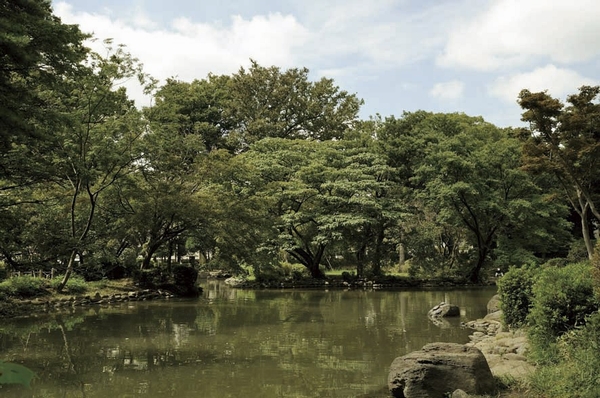 Miya Arisugawa Memorial Park (a 9-minute walk / About 670m). Is a Japanese garden that takes advantage of the rich terrain in relief of Azabudai land. Dark green with the dense, Sunshine filtering through foliage, Song of a bird. Unawares, This will likely quiet garden to forget that you are in the city center 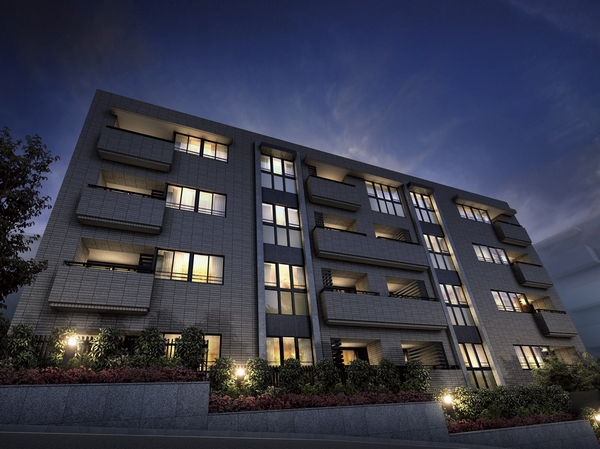 Exterior CG. Appearance of harmony in a green mansion Street, Wrapped in silence, Create a new dignity. Form worthy of the "permanent-type mansion" is, It wrapped in carefully selected tile 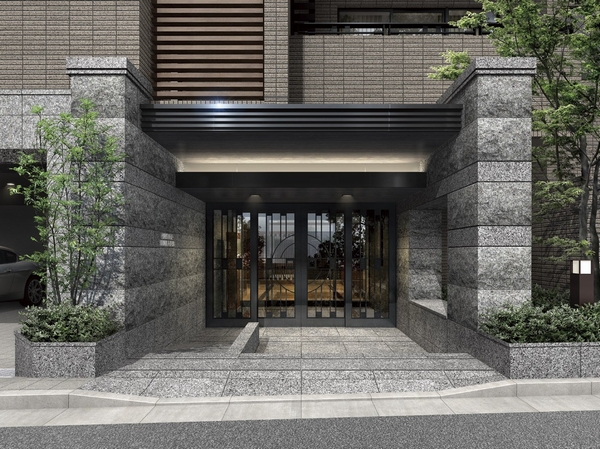 Entrance Rendering CG. Imposing appearance is embracing the massive facade of natural stone, It celebrates the people to get back. Magnificent appropriate in Minami Azabu is, It will give us the peace and pride 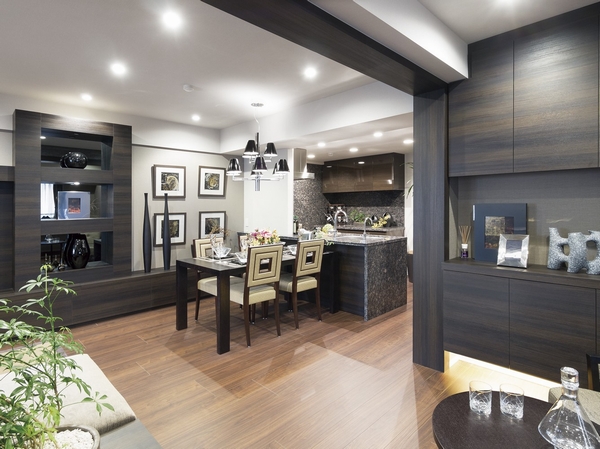 About 18.9 tatami room full of the LD, Wide, flooring and natural materials will be wrapped in a sign of quality to foster. Please by all means to experience the height of the size and specifications of interior shine beautifully 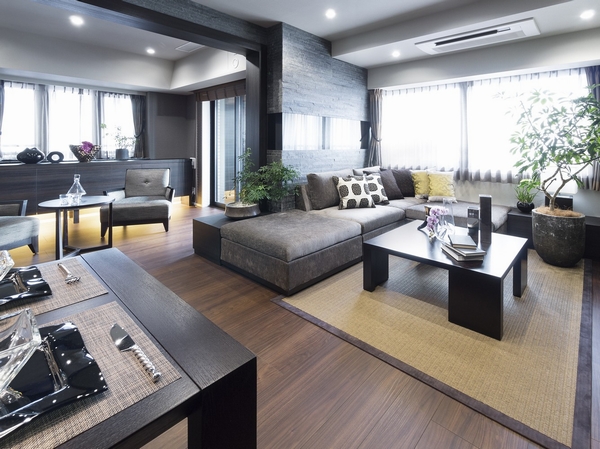 LD which is the southeast corner room, Wrapped in bright sunshine. Corner sash is provided on the south side, By the east side of the opening and the bay window design, It makes you feel further relaxed 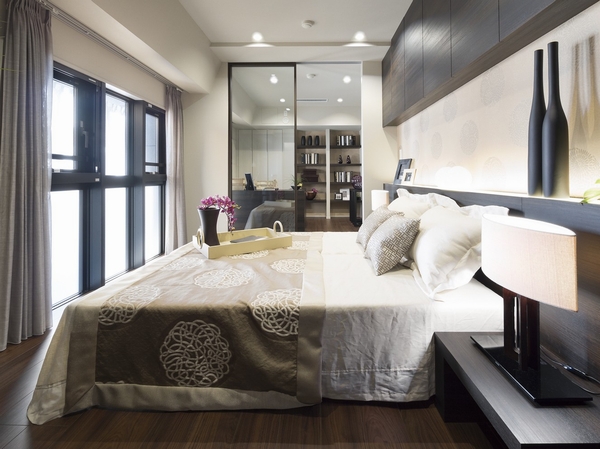 The main bedroom of about 7 mat is two-sided opening to deepen the coolness of the private room. You will receive a Chaoyang by the window on the east side, It will be greeted with a refreshing awakening. It will also be installed large walk-in closet 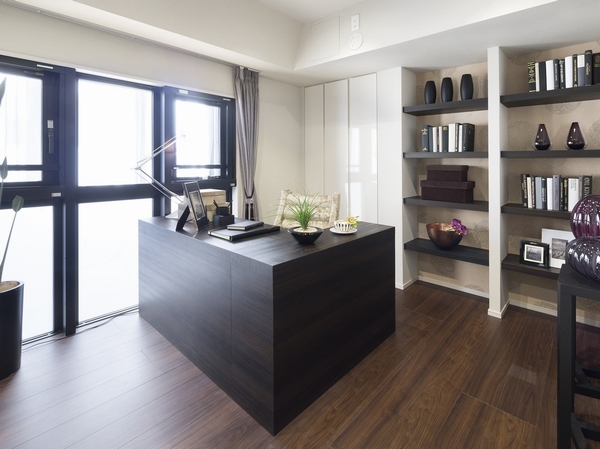 DEN is in the basic plan will be private (Western-style 2), It has been designed as the main bedroom and a multi-purpose space that became the stretch in the model room. It can be used as such as a study 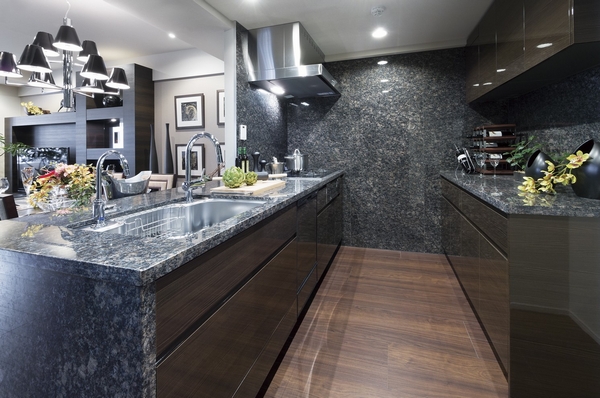 Kitchen which adopted the natural stone counter top is beautiful glossy finish, There is no sense of incongruity in the continuity of the LD. Along with the enhancement of equipment and specifications, Design is also impressive 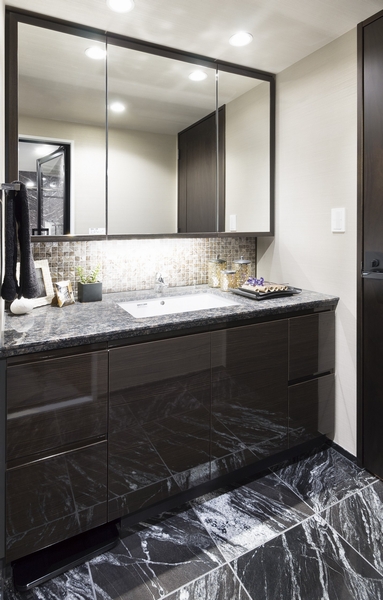 Also wrapped in fine atmosphere wash room. Natural stone counter, Melamine veneer door, etc., Commitment to aesthetics, Also substantial storage such as a two-stage drawer base cabinet 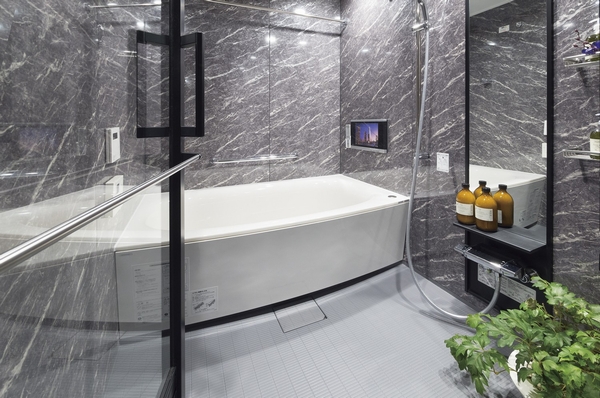 Bathroom has been Korasa is devised nestled as a relaxation space. Mist sauna, Sliding shower, Light Indoor, Such as LED down light has been installed 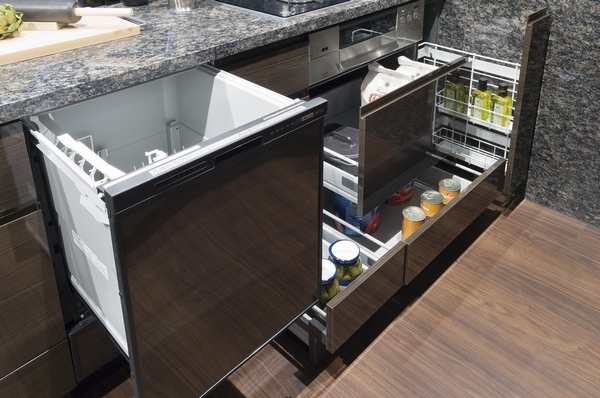 Built-in dishwasher in the kitchen, Under the counter cabinet + baseboards storage, Such as slide cabinet is the equipment packed space provided with a mesh basket 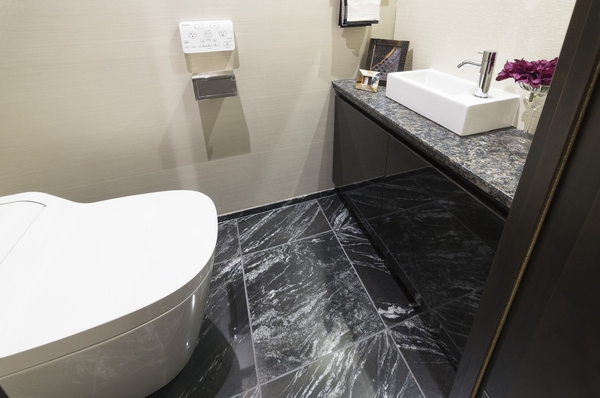 Directions to the model room (a word from the person in charge) 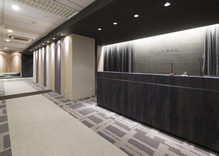 "Park Oxnard Azabu Mansion Gallery" is, Tokyo Metro Hibiya Line Toei Oedo Line "Roppongi" station (Exit 5), You can walk from Tokyo Metro Nanboku Line "Roppongi 1-chome" station (Exit 2). Iikura Katamachi intersection near the "Halifax Building" located on the 6th floor, Car navigation system address is "Roppongi, Minato-ku, Tokyo 3-chome, 16-26". Please use "Halifax Building" across the street from the "Times Roppongi Torii Slope Roppongi Torii hill the second" as a parking lot. Fee will be settled at the time of your visit. It should be noted, Because I can not do it, the settlement also using "OX Roppongi 5-chome parking parking lot", Let's note. Please note. Living![Living. [Quality fragrant, Luxury of linen of the private residence unique] I was born in adopting a deep and natural sense of material, Beautiful contrast. Space that spread is tinged with soft light, It will show the rich look. (LIVING DINING)](/images/tokyo/minato/17bcb9e01.jpg) [Quality fragrant, Luxury of linen of the private residence unique] I was born in adopting a deep and natural sense of material, Beautiful contrast. Space that spread is tinged with soft light, It will show the rich look. (LIVING DINING) ![Living. [The flow here is, Time of bliss slowly disentangle the mind] Away from the hustle and bustle of the city, As the location of the family get together gatherings. Was to cherish the texture even in high-quality, In his hand the space of relaxation. (LIVING DINING KITCHEN)](/images/tokyo/minato/17bcb9e03.jpg) [The flow here is, Time of bliss slowly disentangle the mind] Away from the hustle and bustle of the city, As the location of the family get together gatherings. Was to cherish the texture even in high-quality, In his hand the space of relaxation. (LIVING DINING KITCHEN) ![Living. [Ceiling, cassette-type air conditioner] A wide space, Brings the room to the living space in the clean ceiling, cassette-type air conditioner to be. (Same specifications) ※ living ・ Dining only.](/images/tokyo/minato/4ee4f5e13.jpg) [Ceiling, cassette-type air conditioner] A wide space, Brings the room to the living space in the clean ceiling, cassette-type air conditioner to be. (Same specifications) ※ living ・ Dining only. Kitchen![Kitchen. [Not only the beauty of the look, Daily chores more smoothly] It invites freedom from day-to-day hustle and bustle. beautifully, It is adorned with more comfortable day-to-day it is a functional. (KITCHEN)](/images/tokyo/minato/17bcb9e04.jpg) [Not only the beauty of the look, Daily chores more smoothly] It invites freedom from day-to-day hustle and bustle. beautifully, It is adorned with more comfortable day-to-day it is a functional. (KITCHEN) ![Kitchen. [Quiet sink] And devised to enhance the silent effect to the sink surface it was difficult to sound the water wings sound.](/images/tokyo/minato/4ee4f5e01.jpg) [Quiet sink] And devised to enhance the silent effect to the sink surface it was difficult to sound the water wings sound. ![Kitchen. [Built-in dishwasher] It adopted a new Smart car on the operation unit design of the slim line. Standard tableware can accommodate 44 points (about 6 servings).](/images/tokyo/minato/4ee4f5e02.jpg) [Built-in dishwasher] It adopted a new Smart car on the operation unit design of the slim line. Standard tableware can accommodate 44 points (about 6 servings). Bathing-wash room![Bathing-wash room. [Cozy space that is suitable for relaxation] Tub, Play the dirt with a smooth surface has adopted a new material. "Water Repellent ・ Crawling oil component "has been kneaded in the material, Playing the water, It prevents dirt. (BATH ROOM)](/images/tokyo/minato/17bcb9e05.jpg) [Cozy space that is suitable for relaxation] Tub, Play the dirt with a smooth surface has adopted a new material. "Water Repellent ・ Crawling oil component "has been kneaded in the material, Playing the water, It prevents dirt. (BATH ROOM) ![Bathing-wash room. [Comfortable and grooming, Easy-to-use functional beauty] Available space of the storage on the back side of the large mirror. It can be stored, such as cosmetics to use every day of grooming. (POWDER ROOM)](/images/tokyo/minato/17bcb9e06.jpg) [Comfortable and grooming, Easy-to-use functional beauty] Available space of the storage on the back side of the large mirror. It can be stored, such as cosmetics to use every day of grooming. (POWDER ROOM) ![Bathing-wash room. [Maintaining the cleanliness, Comfort in daily life] In devising such as not accumulate dirt lost the back of "Sukimaresu design" and borderless "Hitofuki shape", Also to the ease of cleaning were friendly. (LAVATORY)](/images/tokyo/minato/17bcb9e07.jpg) [Maintaining the cleanliness, Comfort in daily life] In devising such as not accumulate dirt lost the back of "Sukimaresu design" and borderless "Hitofuki shape", Also to the ease of cleaning were friendly. (LAVATORY) ![Bathing-wash room. [Full Otobasu] Heat insulation from hot water-covered, Plus control in all automatic until hot water. Bath and kitchen, Separate temperature setting ・ It can be used simultaneously. Also, Music can be enjoyed in the bathroom.](/images/tokyo/minato/4ee4f5e06.jpg) [Full Otobasu] Heat insulation from hot water-covered, Plus control in all automatic until hot water. Bath and kitchen, Separate temperature setting ・ It can be used simultaneously. Also, Music can be enjoyed in the bathroom. ![Bathing-wash room. [Natural stone counter] kitchen, Bathroom vanity, The top plate of the toilet hand washing counter has adopted a beautiful natural stone gloss.](/images/tokyo/minato/4ee4f5e07.jpg) [Natural stone counter] kitchen, Bathroom vanity, The top plate of the toilet hand washing counter has adopted a beautiful natural stone gloss. ![Bathing-wash room. [Hand wash counter (with lower receiving)] Installed hand washing counter using a high-quality natural stone in all types. ※ Hr type is different in shape.](/images/tokyo/minato/4ee4f5e09.jpg) [Hand wash counter (with lower receiving)] Installed hand washing counter using a high-quality natural stone in all types. ※ Hr type is different in shape. Receipt![Receipt. [Shoes closet] Providing a shoe closet that can be used remains of shoes in the entrance, You can be accommodated, such as sports equipment and outdoor goods.](/images/tokyo/minato/4ee4f5e10.jpg) [Shoes closet] Providing a shoe closet that can be used remains of shoes in the entrance, You can be accommodated, such as sports equipment and outdoor goods. ![Receipt. [Walk-in closet] In addition to the wardrobe, Travel bags and hats, You can broadly hold up appliances and cleaning tool of the off-season.](/images/tokyo/minato/4ee4f5e11.jpg) [Walk-in closet] In addition to the wardrobe, Travel bags and hats, You can broadly hold up appliances and cleaning tool of the off-season. ![Receipt. [closet] As a storage space in the Western-style, We have established a closet in which a shelf board on a hanger pipe and the top.](/images/tokyo/minato/4ee4f5e12.jpg) [closet] As a storage space in the Western-style, We have established a closet in which a shelf board on a hanger pipe and the top. Interior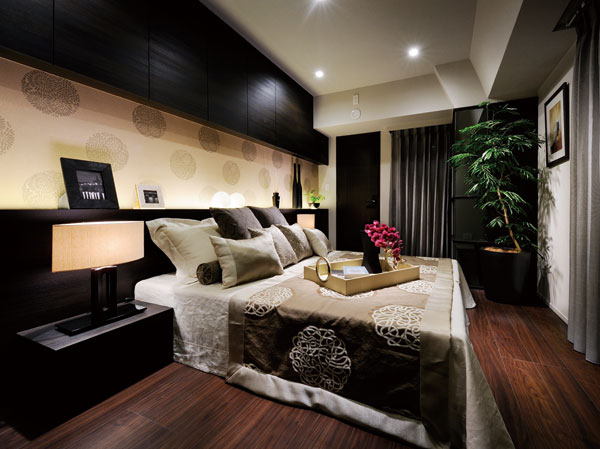 MASTER BED ROOM 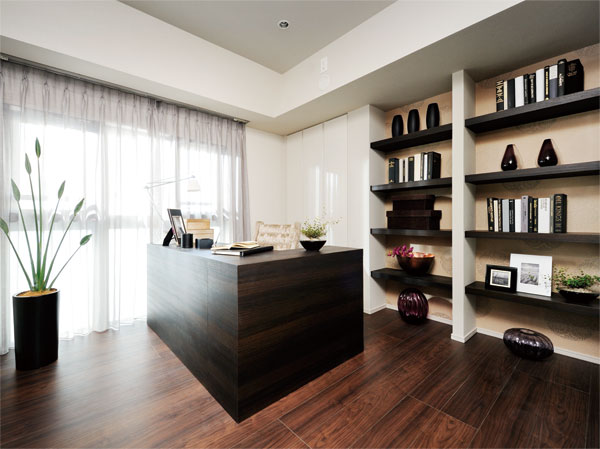 DEN Other![Other. [TES hot water floor heating] Provide a comfortable warmth without winding up the dust. The air in the room is also not too dry, Friendly heating in the skin and throat. (Same specifications)](/images/tokyo/minato/4ee4f5e15.jpg) [TES hot water floor heating] Provide a comfortable warmth without winding up the dust. The air in the room is also not too dry, Friendly heating in the skin and throat. (Same specifications) ![Other. [Energy visualization corresponding intercom] Graph the like achievement of power consumption and energy-saving. Also eco-consciousness is improved such as through comparison with past usage. (Same specifications)](/images/tokyo/minato/4ee4f5e16.jpg) [Energy visualization corresponding intercom] Graph the like achievement of power consumption and energy-saving. Also eco-consciousness is improved such as through comparison with past usage. (Same specifications) 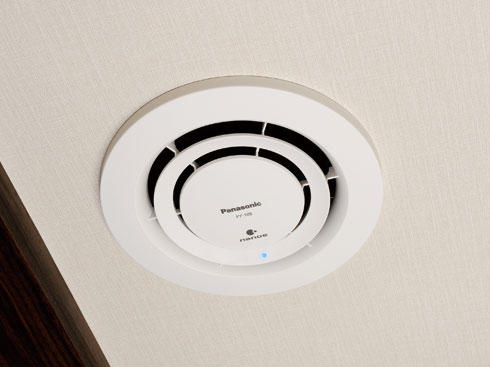 (Shared facilities ・ Common utility ・ Pet facility ・ Variety of services ・ Security ・ Earthquake countermeasures ・ Disaster-prevention measures ・ Building structure ・ Such as the characteristics of the building) Shared facilities![Shared facilities. [Worthy of the land of Azabu Beautiful door luxury] Space design the "Park Oxnard Minamiazabu" has asked the, Magnificent beauty drifting Some of profound feeling. It's become a fearless story of the "individual", Or become a neat is, It has given a calm impression. View of the world breathtaking involuntarily while Tokeai with the surrounding landscape. The draw is "Park Oxnard Minamiazabu" is, Is Beautiful door essence of luxury as a suitable residence in the land of Azabu. (Entrance Rendering CG)](/images/tokyo/minato/17bcb9f01.jpg) [Worthy of the land of Azabu Beautiful door luxury] Space design the "Park Oxnard Minamiazabu" has asked the, Magnificent beauty drifting Some of profound feeling. It's become a fearless story of the "individual", Or become a neat is, It has given a calm impression. View of the world breathtaking involuntarily while Tokeai with the surrounding landscape. The draw is "Park Oxnard Minamiazabu" is, Is Beautiful door essence of luxury as a suitable residence in the land of Azabu. (Entrance Rendering CG) ![Shared facilities. [Entrance Hall was full of deep relaxation and elegance] Entrance with granite, Finished to the awe-inspiring expression by beautiful grid design, It has extremely a wart on detail. Unified color scheme, By manipulating the reflection of light to a fine, Time by the impression will change, Produce a space full of relaxation. Expectations of high-quality life is only going to increase. (Entrance Hall Rendering CG)](/images/tokyo/minato/17bcb9f02.jpg) [Entrance Hall was full of deep relaxation and elegance] Entrance with granite, Finished to the awe-inspiring expression by beautiful grid design, It has extremely a wart on detail. Unified color scheme, By manipulating the reflection of light to a fine, Time by the impression will change, Produce a space full of relaxation. Expectations of high-quality life is only going to increase. (Entrance Hall Rendering CG) ![Shared facilities. [Each material with enhanced quality is by design] The one and mansion feeling to every single material that buildings wear manifests itself vividly, Mansion serving as breath and life force will continue tinged by design. While each material is based on the ground color, Granite to produce a marble and solid impression, By combining the tile woodgrain to give a three-dimensional sense of texture, It has extended synergistically quality of. (Corridor Rendering CG)](/images/tokyo/minato/17bcb9f03.jpg) [Each material with enhanced quality is by design] The one and mansion feeling to every single material that buildings wear manifests itself vividly, Mansion serving as breath and life force will continue tinged by design. While each material is based on the ground color, Granite to produce a marble and solid impression, By combining the tile woodgrain to give a three-dimensional sense of texture, It has extended synergistically quality of. (Corridor Rendering CG) Common utility![Common utility. [Solar panels] By changing the energy of the clean sunlight into electricity, Used, for example, lighting of common areas. In addition to saving electricity charges, It also contributes to reducing CO2 emissions. (Common areas / Same specifications)](/images/tokyo/minato/4ee4f5f13.jpg) [Solar panels] By changing the energy of the clean sunlight into electricity, Used, for example, lighting of common areas. In addition to saving electricity charges, It also contributes to reducing CO2 emissions. (Common areas / Same specifications) ![Common utility. [Storage battery] Accumulate power to storage battery, It can supply power to some of the common areas in the event of a power failure. (Common areas / Same specifications)](/images/tokyo/minato/4ee4f5f14.jpg) [Storage battery] Accumulate power to storage battery, It can supply power to some of the common areas in the event of a power failure. (Common areas / Same specifications) Security![Security. [ALSOK security system] It has introduced a 24-hour security system of comprehensive security guarantee of trust (ALSOK). Emergency situation, such as equipment failure that can occur in collective housing, Proprietary part ・ Speedy response is essential in both the common areas, It is automatically reported at the time of abnormal occurrence, Site express such as, It will deal quickly and accurately. (Conceptual diagram)](/images/tokyo/minato/17bcb9f09.jpg) [ALSOK security system] It has introduced a 24-hour security system of comprehensive security guarantee of trust (ALSOK). Emergency situation, such as equipment failure that can occur in collective housing, Proprietary part ・ Speedy response is essential in both the common areas, It is automatically reported at the time of abnormal occurrence, Site express such as, It will deal quickly and accurately. (Conceptual diagram) ![Security. [Prevent a suspicious person of intrusion double security] In addition to the front door lock of each dwelling unit, Also established the auto lock the entrance, To prevent suspicious person of intrusion. Visitors to the entrance, After confirmation by voice and video by intercom with color monitor in the dwelling unit, It can be unlocked at the touch of a button. (Conceptual diagram)](/images/tokyo/minato/4ee4f5f08.gif) [Prevent a suspicious person of intrusion double security] In addition to the front door lock of each dwelling unit, Also established the auto lock the entrance, To prevent suspicious person of intrusion. Visitors to the entrance, After confirmation by voice and video by intercom with color monitor in the dwelling unit, It can be unlocked at the touch of a button. (Conceptual diagram) ![Security. [Installation of security cameras] On-site common areas Ya, Security cameras and more installed in the elevator, It provides for a suspicious person of intrusion. The presence of security cameras, You can also expect the psychological effect of suppressing the approaching of a suspicious person. (Same specifications) ※ Is slightly different shape depending on the installation location.](/images/tokyo/minato/4ee4f5f11.jpg) [Installation of security cameras] On-site common areas Ya, Security cameras and more installed in the elevator, It provides for a suspicious person of intrusion. The presence of security cameras, You can also expect the psychological effect of suppressing the approaching of a suspicious person. (Same specifications) ※ Is slightly different shape depending on the installation location. ![Security. [IC card key] Adopting the IC card key no keyhole in the entrance and the entrance door of each dwelling unit. picking, Thumb turn turning, There is no worry of unauthorized entry into the dwelling unit, such as a cam feed unlocking. (Same specifications)](/images/tokyo/minato/4ee4f5f09.jpg) [IC card key] Adopting the IC card key no keyhole in the entrance and the entrance door of each dwelling unit. picking, Thumb turn turning, There is no worry of unauthorized entry into the dwelling unit, such as a cam feed unlocking. (Same specifications) ![Security. [Security sensors] Entrance ・ Installing the security sensors in the window. Will be automatically reported to the senses an abnormal management company and security company. (Same specifications) ※ FIX windows except.](/images/tokyo/minato/4ee4f5f10.jpg) [Security sensors] Entrance ・ Installing the security sensors in the window. Will be automatically reported to the senses an abnormal management company and security company. (Same specifications) ※ FIX windows except. ![Security. [Sickle dead lock] The front door of the dwelling unit, It has adopted an effective sickle dead lock to vandalism as security specifications for an incorrect answer tablets. (Same specifications)](/images/tokyo/minato/4ee4f5f12.jpg) [Sickle dead lock] The front door of the dwelling unit, It has adopted an effective sickle dead lock to vandalism as security specifications for an incorrect answer tablets. (Same specifications) Features of the building![Features of the building. [Grace worthy of the prologue to the time fine] Sharp appearance that was based on a straight line, Profoundness that spread to several layers by leveraging skillfully shadow, Draw a depth, Accompanied by a grace worthy of the prologue to the time fine. Combines the noble and calm, The appearance of "stance" is, It is feeling the time of well-being to spend here, Will not let even drifted majesty. (Exterior CG)](/images/tokyo/minato/17bcb9f04.jpg) [Grace worthy of the prologue to the time fine] Sharp appearance that was based on a straight line, Profoundness that spread to several layers by leveraging skillfully shadow, Draw a depth, Accompanied by a grace worthy of the prologue to the time fine. Combines the noble and calm, The appearance of "stance" is, It is feeling the time of well-being to spend here, Will not let even drifted majesty. (Exterior CG) ![Features of the building. [Exterior design that Tokeau in a green and peaceful surrounding scenery] "Park Oxnard Minamiazabu" is, The cornerstone of the dignified city of dignity that continues unbroken from ancient, It has been embodied in everywhere a suitable mansion beauty in linen location honoring the serene. Appearance design is that Tokeau in a green and peaceful surrounding scenery, We in the guise of a suitable quality to the mansion of Azabu of longing. (Exterior CG)](/images/tokyo/minato/17bcb9f05.jpg) [Exterior design that Tokeau in a green and peaceful surrounding scenery] "Park Oxnard Minamiazabu" is, The cornerstone of the dignified city of dignity that continues unbroken from ancient, It has been embodied in everywhere a suitable mansion beauty in linen location honoring the serene. Appearance design is that Tokeau in a green and peaceful surrounding scenery, We in the guise of a suitable quality to the mansion of Azabu of longing. (Exterior CG) ![Features of the building. [Four seasons, Planting design to enjoy the nature of the change] The beautiful landscape green shine on the concept, I felt the change of seasons from the colorful vegetation, Give healing Ya comfort to those who live. And rich surface layer and the link of the building, Soothing design a mind to layered to Green. Flowering and foliage color is also different for, Four seasons, You can enjoy the nature of the change. (Site layout)](/images/tokyo/minato/17bcb9f06.jpg) [Four seasons, Planting design to enjoy the nature of the change] The beautiful landscape green shine on the concept, I felt the change of seasons from the colorful vegetation, Give healing Ya comfort to those who live. And rich surface layer and the link of the building, Soothing design a mind to layered to Green. Flowering and foliage color is also different for, Four seasons, You can enjoy the nature of the change. (Site layout) Building structure![Building structure. [Double floor ・ Double ceiling] Floor slab thickness consideration to sound insulation between the upper and lower as greater than or equal to about 200mm. Furthermore the support leg placed on a concrete slab, Construction and flooring on it. Even sound insulation as double structure ceiling, Also enhances the ease of reform, such as the piping. (Conceptual diagram)](/images/tokyo/minato/4ee4f5f18.gif) [Double floor ・ Double ceiling] Floor slab thickness consideration to sound insulation between the upper and lower as greater than or equal to about 200mm. Furthermore the support leg placed on a concrete slab, Construction and flooring on it. Even sound insulation as double structure ceiling, Also enhances the ease of reform, such as the piping. (Conceptual diagram) ![Building structure. [Double reinforcement] The main walls and floor of the rebar, Adopt a double reinforcement which arranged the rebar to double in the concrete. To ensure a higher seismic resistance. (Conceptual diagram) ※ Balcony over ・ Shared corridor side plover Reinforcement.](/images/tokyo/minato/4ee4f5f17.gif) [Double reinforcement] The main walls and floor of the rebar, Adopt a double reinforcement which arranged the rebar to double in the concrete. To ensure a higher seismic resistance. (Conceptual diagram) ※ Balcony over ・ Shared corridor side plover Reinforcement. ![Building structure. [Pile foundation] To support foundation earth drill formula 拡底 Pile (some without 拡底) have been pouring a pile by. It has fifteen pouring the cast-in-place steel concrete pile in the fine sand of about -15m deeper from design GL. (Conceptual diagram)](/images/tokyo/minato/4ee4f5f16.gif) [Pile foundation] To support foundation earth drill formula 拡底 Pile (some without 拡底) have been pouring a pile by. It has fifteen pouring the cast-in-place steel concrete pile in the fine sand of about -15m deeper from design GL. (Conceptual diagram) Other![Other. [24-hour ventilation system] Using the bathroom ventilation dryer, Constantly circulate the air in the dwelling unit, 24-hour ventilation system to exhaust. Order to adopt gradually the always fresh outside air from the air supply port facing the outside, Clean to keep you in the room air without opening the window. (Conceptual diagram) ※ At type (Western-style 1 ・ 2), Bt type (Western-style 2) is a mechanical air supply.](/images/tokyo/minato/4ee4f5f20.gif) [24-hour ventilation system] Using the bathroom ventilation dryer, Constantly circulate the air in the dwelling unit, 24-hour ventilation system to exhaust. Order to adopt gradually the always fresh outside air from the air supply port facing the outside, Clean to keep you in the room air without opening the window. (Conceptual diagram) ※ At type (Western-style 1 ・ 2), Bt type (Western-style 2) is a mechanical air supply. ![Other. [Double-glazing] The sash, Adopted double glazing with enhanced thermal insulation sandwiched an air layer between two glass. Difficult condensation because the glass of the indoor side is not directly touch the outside air, The temperature in the room is also difficult to structure relief. (Conceptual diagram) ※ Glass block is excluded.](/images/tokyo/minato/4ee4f5f19.gif) [Double-glazing] The sash, Adopted double glazing with enhanced thermal insulation sandwiched an air layer between two glass. Difficult condensation because the glass of the indoor side is not directly touch the outside air, The temperature in the room is also difficult to structure relief. (Conceptual diagram) ※ Glass block is excluded. ![Other. [Eco Jaws] Eco-Jaws is to reduce the emission of unnecessary heat into the atmosphere, To reduce CO2 emissions. To contribute to the future of global warming prevention, Is a heat source machine friendly to the global environment.](/images/tokyo/minato/4ee4f5f15.gif) [Eco Jaws] Eco-Jaws is to reduce the emission of unnecessary heat into the atmosphere, To reduce CO2 emissions. To contribute to the future of global warming prevention, Is a heat source machine friendly to the global environment. Surrounding environment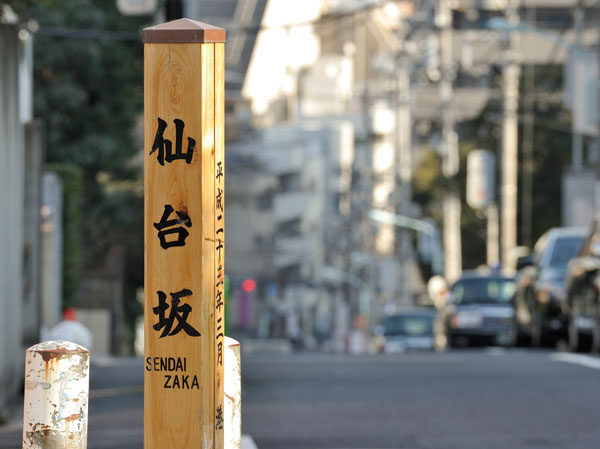 Sendai Saka (a 5-minute walk ・ About 330m) 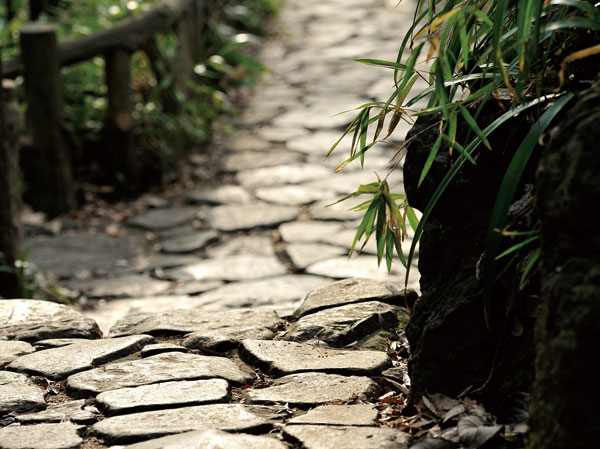 Miya Arisugawa Memorial Park (a 9-minute walk ・ About 670m) 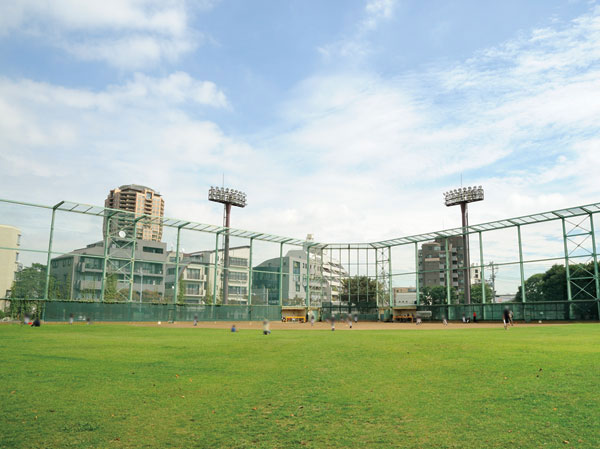 Azabu playground (7 min walk ・ About 490m) 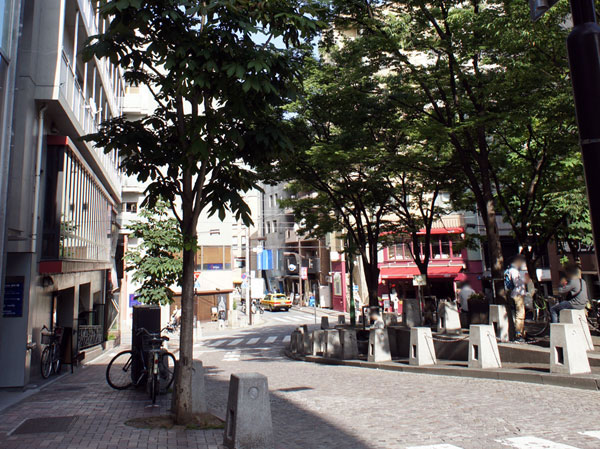 Azabu Juban shopping street (a 12-minute walk ・ About 910m) 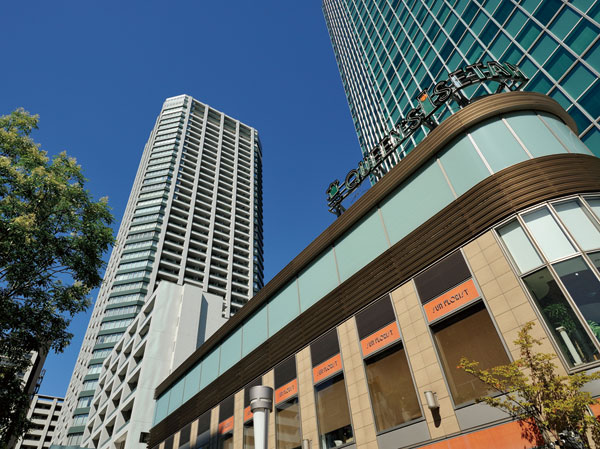 Queens Isetan platinum Takanawa store (walk 13 minutes ・ About 970m) 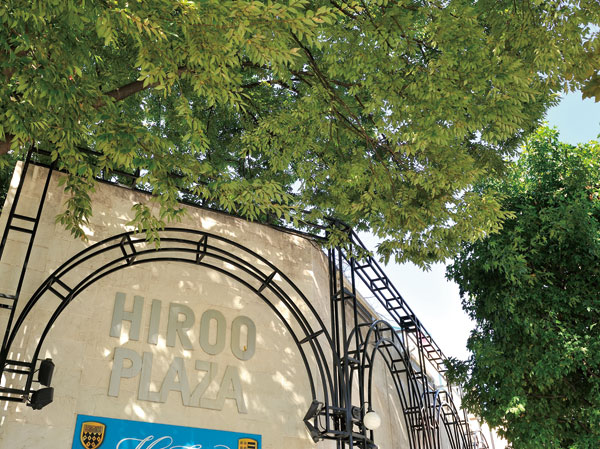 Hiroo Plaza (walk 16 minutes ・ About 1230m) Other![Other. [Leave care of Omomukiku, I want to go freely to the city] Of the city of Tokyo, Minato-ku,, Minamiazabu unique privileged access environment that forms the core. Azabujuban, Platinum Takanawa, Within walking distance of the 3 station both of Hiroo. By freely footwork, Also for day-to-day life, Also born spread beyond the imagination to the business and leisure. ※ Aerial photo (October 2012 shooting) to slightly different from the actual are subjected to some CG processing.](/images/tokyo/minato/17bcb9l08.jpg) [Leave care of Omomukiku, I want to go freely to the city] Of the city of Tokyo, Minato-ku,, Minamiazabu unique privileged access environment that forms the core. Azabujuban, Platinum Takanawa, Within walking distance of the 3 station both of Hiroo. By freely footwork, Also for day-to-day life, Also born spread beyond the imagination to the business and leisure. ※ Aerial photo (October 2012 shooting) to slightly different from the actual are subjected to some CG processing. ![Other. [Pretend to town, Worthy of the mansion green Jing] Minami-Azabu honoring moist and calm a sense of air. The sky is widely while situated in the inner city, Refreshing even Where is the wind that carries the smell of the four seasons. Chosen in the "Park Oxnard Minamiazabu" this land, It sublimated into dwelling hand of pride and great joy. ※ Aerial photo (October 2012 shooting) to slightly different from the actual are subjected to some CG processing.](/images/tokyo/minato/17bcb9l09.jpg) [Pretend to town, Worthy of the mansion green Jing] Minami-Azabu honoring moist and calm a sense of air. The sky is widely while situated in the inner city, Refreshing even Where is the wind that carries the smell of the four seasons. Chosen in the "Park Oxnard Minamiazabu" this land, It sublimated into dwelling hand of pride and great joy. ※ Aerial photo (October 2012 shooting) to slightly different from the actual are subjected to some CG processing. ![Other. [The foundation of the landscape, Place with a culture that was wrapped in nature] Location blessed of the southeast corner lot is, It is with the surrounding environment and gently blend design. Azabu wide sky, Wind to deliver the natural smell the four seasons, And unobstructed sunlight. In its appearance, At the height of its quality, Minami-Azabu to collect the longing of the people. The Property can be called also seems Azabu location, Located in a residential area at the top of the hill. (Rich conceptual diagram)](/images/tokyo/minato/17bcb9l11.jpg) [The foundation of the landscape, Place with a culture that was wrapped in nature] Location blessed of the southeast corner lot is, It is with the surrounding environment and gently blend design. Azabu wide sky, Wind to deliver the natural smell the four seasons, And unobstructed sunlight. In its appearance, At the height of its quality, Minami-Azabu to collect the longing of the people. The Property can be called also seems Azabu location, Located in a residential area at the top of the hill. (Rich conceptual diagram) Floor: 3LDK + WiC + SiC, the area occupied: 79.01 sq m, Price: 78,800,000 yen, now on sale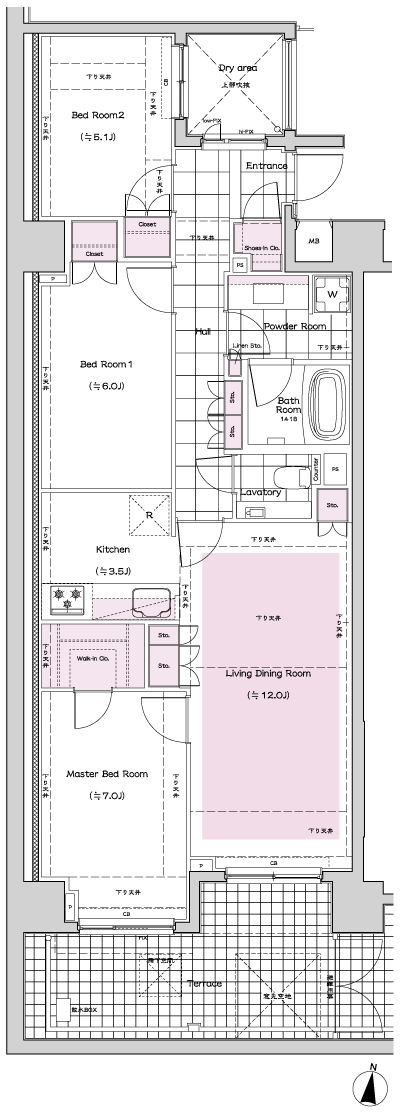 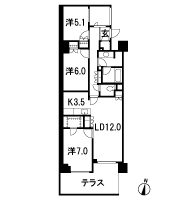 Floor: 3LDK + SiC, the area occupied: 69.58 sq m, Price: 68,800,000 yen, now on sale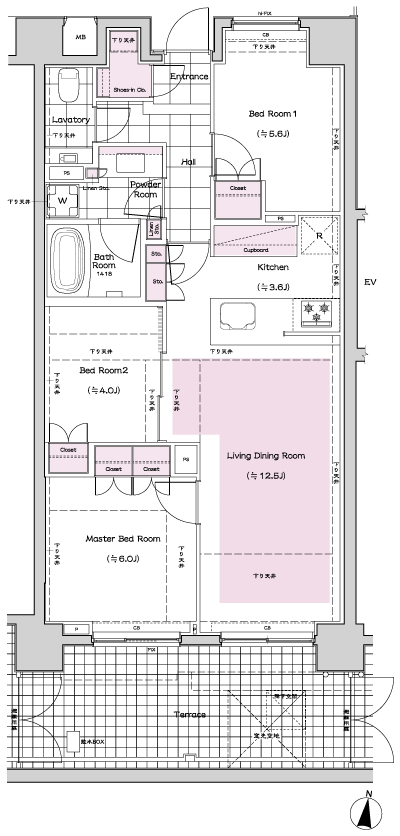 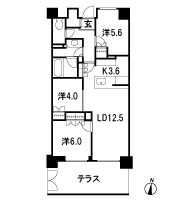 Floor: 2LDK + DEN (N) + 2WiC + SiC, the area occupied: 79.54 sq m, Price: 92,400,000 yen, now on sale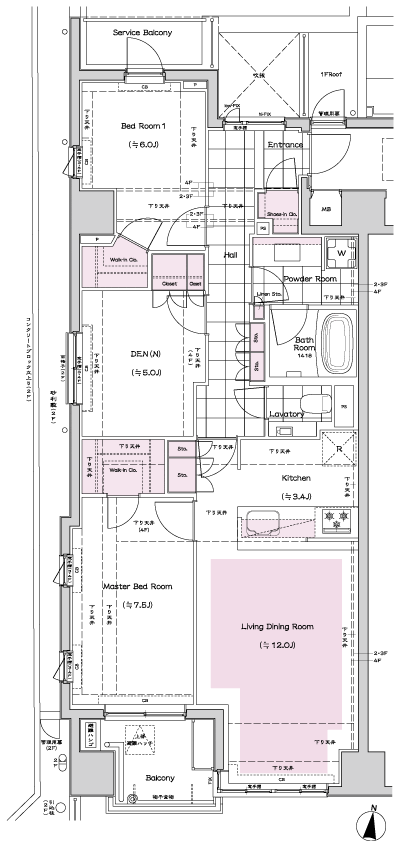 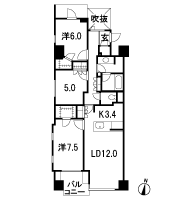 Floor: 2LDK + DEN (N) + SiC, the area occupied: 67.78 sq m, Price: 74,300,000 yen, now on sale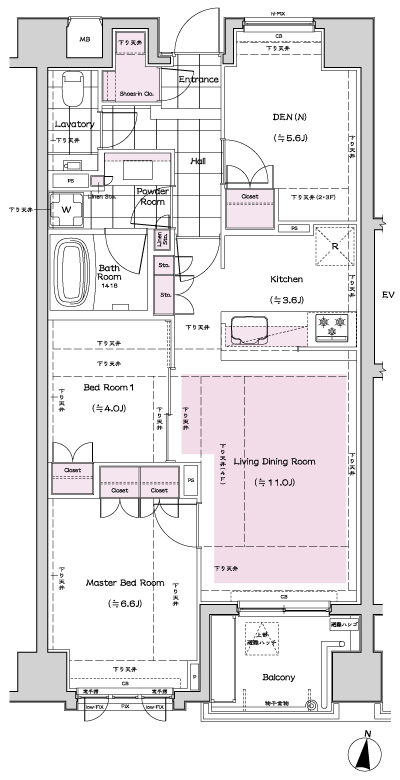 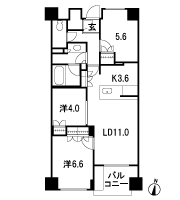 Floor: 1LDK + DEN (N), the occupied area: 59.62 sq m, Price: 68,800,000 yen, now on sale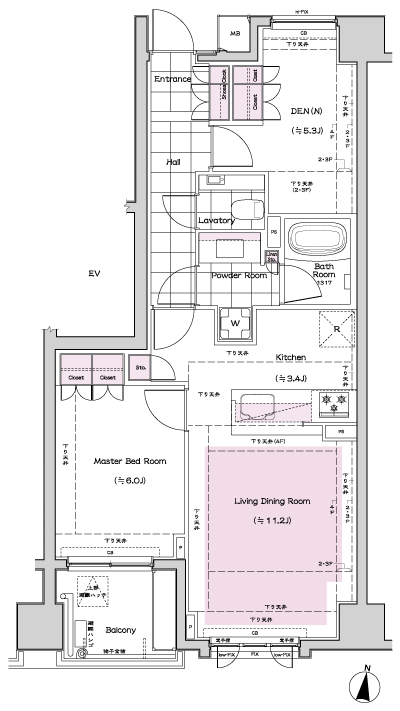 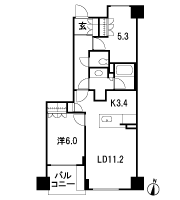 Floor: 3LDK + WiC + SiC, the area occupied: 78.91 sq m, Price: 94,700,000 yen, now on sale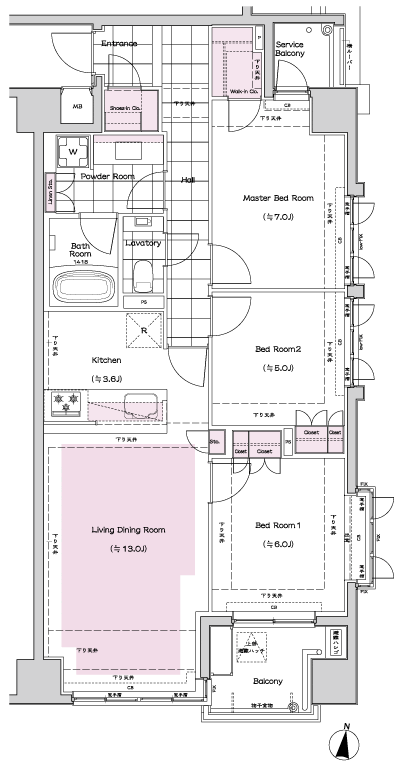 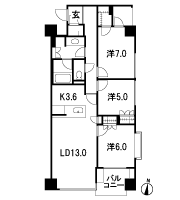 Floor: 2LDK + DEN (N), the occupied area: 75.45 sq m, Price: 82,900,000 yen, now on sale 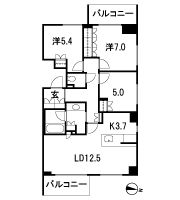 Floor: 2LDK + WiC + SiC, the area occupied: 83.01 sq m, Price: 100 million 11.8 million yen, currently on sale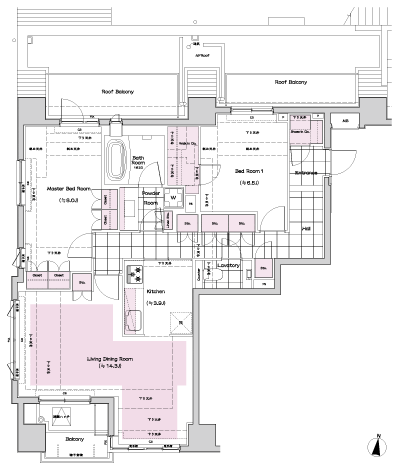 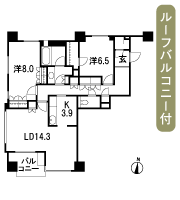 Floor: 2LDK + 2N + 2WiC + SiC, the area occupied: 82.8 sq m, Price: 100 million 12.8 million yen, currently on sale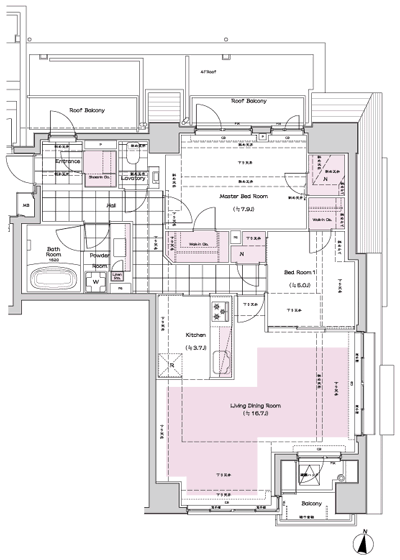 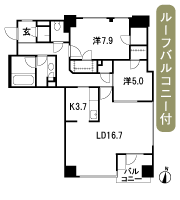 Location | |||||||||||||||||||||||||||||||||||||||||||||||||||||||||||||||||||||||||||||||||||||||||||||||||||||||||||||||