Investing in Japanese real estate
2014January
32,800,000 yen ~ 74 million yen, 1K ・ 1LDK, 25.16 sq m ~ 56.66 sq m
New Apartments » Kanto » Tokyo » Minato-ku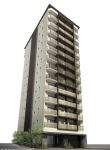 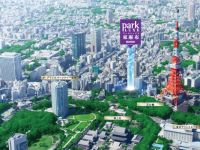
Buildings and facilities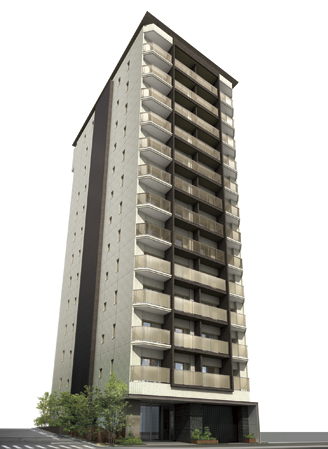 While enjoying the convenience Taming Tokyo, All 78 House of individual House to be born in "Higashiazabu". that is, Compact Mansion series life stage that brings together the best of <Park Luxe mono>. It is superimposed on a new life style the charm of "Tokyo true". (Exterior view) ※ And "Tokyo true (Shin)" is, Is a representation of the position of Higashiazabu corresponding to the center in Minato-ku, is three central wards of Tokyo. Surrounding environment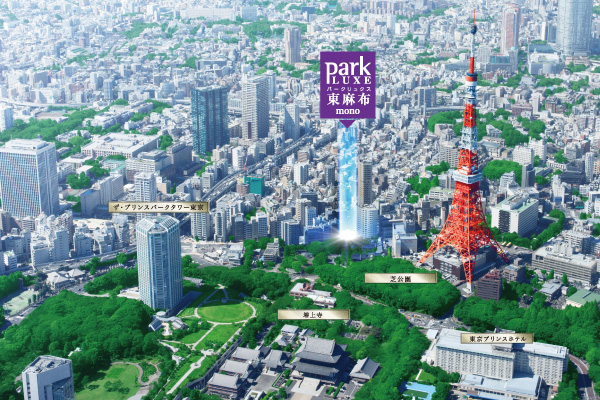 To embody the freedom of Tokyo, Streets that resonate with the sensibility. Shiba Park (1-minute walk / Contrast of lush greenery and lined with buildings spread to about 60m) is, You show me the true become landscape. Is a downtown symbol Tokyo Tower (3-minute walk / Feel about 210m) near, To enjoying the city from the compact yet functional living space. Tokyo and History It is this individual House, We are led to a new way of life to follow the day-to-day. ※ It has been subjected to some CG work to empty 2012 September shooting shooting, In fact a slightly different. Room and equipment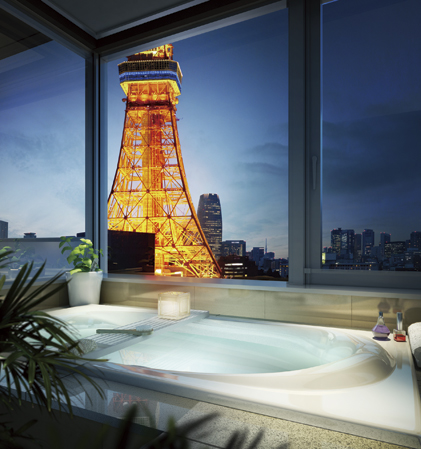 here, There is a relaxing time with the Tokyo Tower. View bus to enjoy the view is, Place of peace that connects today and tomorrow. High-quality nestled has been subjected to living space, Will it add a premium time to live. Along with the "Tokyo Tower", Please look forward to plenty of you a night scene shine in the sky of the city center. ※ Those obtained by combining the view photographs of the north-east direction from the local 13th floor equivalent to that caused draw based on the drawings of the design phase (June 2013 shooting), In fact a slightly different. (View bus Rendering CG / Jtype 13 floor) Buildings and facilities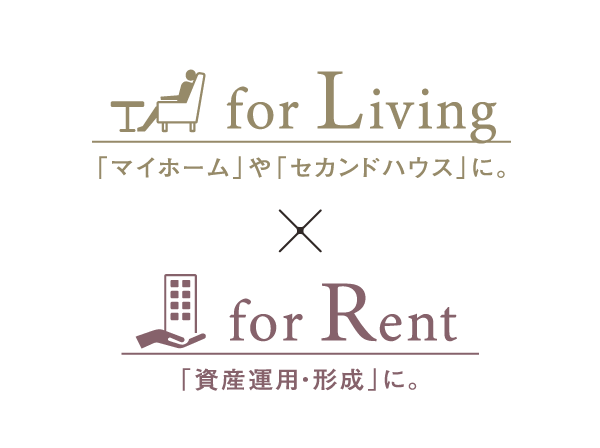 "Live want to become quality" water around and storage room for still evolution has been left. Pursuit of new comfortable from a variety of perspectives. Again staring at the required commodity performance as the "confidence of quality to lend" rental assets, Support system at the time of rental operation has been enhanced. Surrounding environment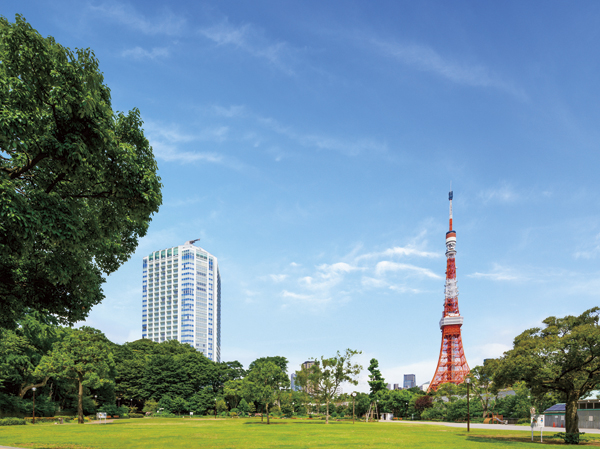 Spread in Shiba Park is, Green moisture to accompany the colorful to the city. Spun a rich green scenery on the stage, Colorful life scene will be a new style to enjoy in the city center. As jogging course run through the active, As a stage of walking the walk while I pleasure the conversation. Nature will continue to draw a moment of rest in life that alive in this land. (Shiba Park / 1-minute walk ・ About 60m) Room and equipment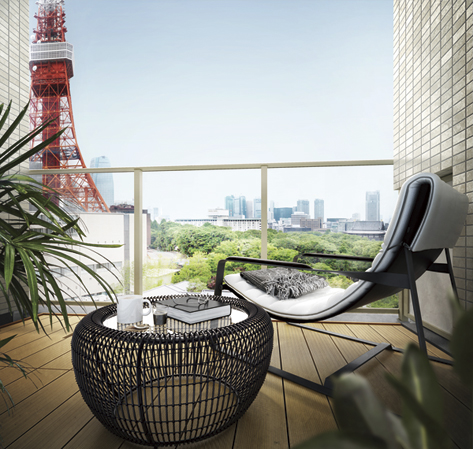 While compact plan, Balcony fully enjoy the day-to-day living in "Tokyo true". By the depth to 1.8m ensure, We finished in the open space to be able to spend in the open living feeling. As well as the city of the second house, This plan is able to use your free as an adult retreat make me forget the work. (Balcony Rendering CG / Etype 10 floor). ※ In fact a somewhat different in a composite of view photographs of the north-east direction from the 10th floor considerable height site (June 2013 shooting). Living![Living. [ROOM] ※ Shoot the model room (Ftype) (10 May 2013) it was to those, Those that were synthesized view pictures taken from the 10th floor considerable height site (June 2013 shooting), furniture ・ Furniture etc. are not included in the sale price. Also, Facility ・ With regard to the specification will include paid option (application deadline There).](/images/tokyo/minato/129cf5e01.jpg) [ROOM] ※ Shoot the model room (Ftype) (10 May 2013) it was to those, Those that were synthesized view pictures taken from the 10th floor considerable height site (June 2013 shooting), furniture ・ Furniture etc. are not included in the sale price. Also, Facility ・ With regard to the specification will include paid option (application deadline There). ![Living. [ROOM] ※ Those that were less than the published photograph of shooting the model room F type (April 2013), furniture ・ Furniture etc. are not included in the sale price. Also, It contains paid option with regard to the equipment specifications, etc.. (With application deadline)](/images/tokyo/minato/129cf5e13.jpg) [ROOM] ※ Those that were less than the published photograph of shooting the model room F type (April 2013), furniture ・ Furniture etc. are not included in the sale price. Also, It contains paid option with regard to the equipment specifications, etc.. (With application deadline) Kitchen![Kitchen. [Soft-close function with all slide storage] Large pot of course, All slide storage that can be stored while standing also PET bottles, Soft-close function with to soften the impact when the close.](/images/tokyo/minato/129cf5e07.jpg) [Soft-close function with all slide storage] Large pot of course, All slide storage that can be stored while standing also PET bottles, Soft-close function with to soften the impact when the close. ![Kitchen. [Kitchen work space of the room] Plenty of working space at the kitchen counter to process the food. We have adopted a wide range of facilities to the sink to wash in smoothly, such as large pot.](/images/tokyo/minato/129cf5e08.jpg) [Kitchen work space of the room] Plenty of working space at the kitchen counter to process the food. We have adopted a wide range of facilities to the sink to wash in smoothly, such as large pot. ![Kitchen. [Laundry counter] Is on the washing machine was also provided a convenient laundry counter as stock space of secure and kitchen supplies of cooking space.](/images/tokyo/minato/129cf5e09.jpg) [Laundry counter] Is on the washing machine was also provided a convenient laundry counter as stock space of secure and kitchen supplies of cooking space. 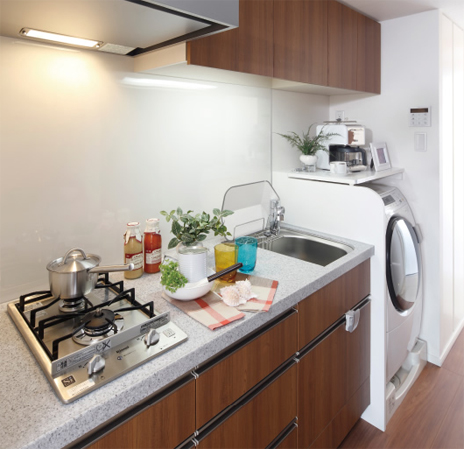 KITCHEN Bathing-wash room![Bathing-wash room. [One side mirror back storage] It was provided with a storage space on one side mirror back of vanities. Supplies can store the day of use at the beginning lavatory care supplies.](/images/tokyo/minato/129cf5e04.jpg) [One side mirror back storage] It was provided with a storage space on one side mirror back of vanities. Supplies can store the day of use at the beginning lavatory care supplies. 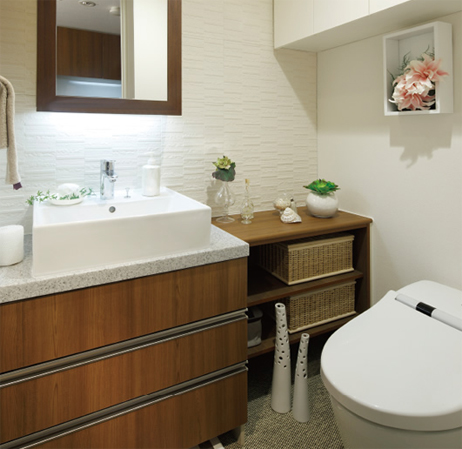 SANITARY 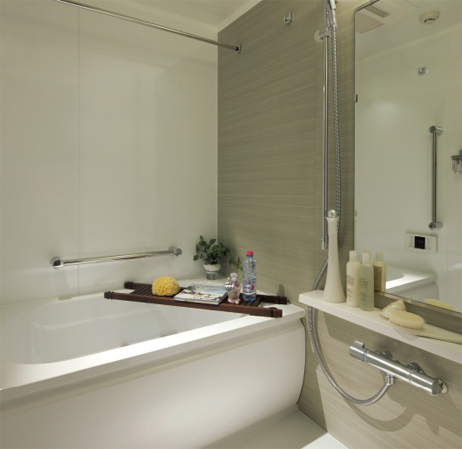 BATH ROOM Receipt![Receipt. [Footwear input space] Footwear input of up to 16 pairs of shoes can be accommodated, Also it fits neat Long boots by changing the position of the shelves.](/images/tokyo/minato/129cf5e05.jpg) [Footwear input space] Footwear input of up to 16 pairs of shoes can be accommodated, Also it fits neat Long boots by changing the position of the shelves. ![Receipt. [Walk-in closet] Providing a hanger pipe that clothes can be multiplied by two upper and lower stages, You can take full advantage of the space.](/images/tokyo/minato/129cf5e06.jpg) [Walk-in closet] Providing a hanger pipe that clothes can be multiplied by two upper and lower stages, You can take full advantage of the space. Security![Security. [Safety conscious and privacy of residents, 3 Times (triple) security] Kazejo room, Entrance hall, In three locations before each dwelling unit entrance, You can see the visitor at the color monitor with intercom in the dwelling unit. Was conscious suspicious person of intrusion. ※ Dwelling unit entrance before the speech only (3 Times security conceptual diagram)](/images/tokyo/minato/129cf5f06.gif) [Safety conscious and privacy of residents, 3 Times (triple) security] Kazejo room, Entrance hall, In three locations before each dwelling unit entrance, You can see the visitor at the color monitor with intercom in the dwelling unit. Was conscious suspicious person of intrusion. ※ Dwelling unit entrance before the speech only (3 Times security conceptual diagram) ![Security. [Mitsuifudosanjutakusabisu own security system "bellboy"] Cooperation from the building planning stage of the Sohgo Security (ALSOK). Mitsui Fudosan Residential and Mitsuifudosanjutakusabisu, By Sohgo Security (ALSOK) is to introduce a security network to operate, Monitoring the abnormality such as a fire or a suspicious person of intrusion. Staff rushed, if necessary. (Conceptual diagram)](/images/tokyo/minato/129cf5f07.gif) [Mitsuifudosanjutakusabisu own security system "bellboy"] Cooperation from the building planning stage of the Sohgo Security (ALSOK). Mitsui Fudosan Residential and Mitsuifudosanjutakusabisu, By Sohgo Security (ALSOK) is to introduce a security network to operate, Monitoring the abnormality such as a fire or a suspicious person of intrusion. Staff rushed, if necessary. (Conceptual diagram) ![Security. [surveillance camera] Entrance hall, Installed security cameras in common areas, such as elevator. The video is recorded, It will be stored for a period of time. (Same specifications)](/images/tokyo/minato/129cf5f08.jpg) [surveillance camera] Entrance hall, Installed security cameras in common areas, such as elevator. The video is recorded, It will be stored for a period of time. (Same specifications) ![Security. [Window security sensors] Installed in the window of each dwelling unit. Such as a suspicious person of intrusion, And automatically reported upon sensing an abnormal to "Customer Service Center". ※ Only the second floor dwelling unit (same specifications)](/images/tokyo/minato/129cf5f09.jpg) [Window security sensors] Installed in the window of each dwelling unit. Such as a suspicious person of intrusion, And automatically reported upon sensing an abnormal to "Customer Service Center". ※ Only the second floor dwelling unit (same specifications) ![Security. [Switch type thumb turn and dead bolt lock with sickle] To the entrance door, Exhibits an excellent crime prevention to pry open by the thumb once and bar as the "switch type thumb" has adopted a "dead bolt lock with a sickle". (Same specifications)](/images/tokyo/minato/129cf5f10.jpg) [Switch type thumb turn and dead bolt lock with sickle] To the entrance door, Exhibits an excellent crime prevention to pry open by the thumb once and bar as the "switch type thumb" has adopted a "dead bolt lock with a sickle". (Same specifications) ![Security. [Dimple cylinder key and double lock] Duplication of the key is difficult, It has also adopted a valid dimple cylinder key to picking measures. It has been improved further safety by providing a keyhole 2 places. (Conceptual diagram)](/images/tokyo/minato/129cf5f11.jpg) [Dimple cylinder key and double lock] Duplication of the key is difficult, It has also adopted a valid dimple cylinder key to picking measures. It has been improved further safety by providing a keyhole 2 places. (Conceptual diagram) ![Security. [Lid with door peephole] By providing the back cover, Prevent occupancy confirmation from the outside. Also, Also devised the shape of the shaft in order to prevent the incorrect lock to insert the tool from the hole. (Same specifications)](/images/tokyo/minato/129cf5f12.jpg) [Lid with door peephole] By providing the back cover, Prevent occupancy confirmation from the outside. Also, Also devised the shape of the shaft in order to prevent the incorrect lock to insert the tool from the hole. (Same specifications) Features of the building![Features of the building. [Entrance Rendering CG] Pleasant symmetry design, Entrance Hall full of sense of quality. Providing a moisture rich basin, It gives us a moment of rest in the city center to the guest. Established the entrance art was to design motif of the "Tokyo Tower" on the front. In nestled stimulate the sensibility along with the dignified calm, We will decorate the living in the city center.](/images/tokyo/minato/129cf5f03.jpg) [Entrance Rendering CG] Pleasant symmetry design, Entrance Hall full of sense of quality. Providing a moisture rich basin, It gives us a moment of rest in the city center to the guest. Established the entrance art was to design motif of the "Tokyo Tower" on the front. In nestled stimulate the sensibility along with the dignified calm, We will decorate the living in the city center. ![Features of the building. [View terrace Rendering CG] "View Terrace" as a space consuming taste the excellent position. To close the "Tokyo Tower", You can enjoy the view, such as to hand the city from the rooftop. Bloom colorful flowers in spring, Go moistened heart in green Shiba Park in the summer. Flowers and trees charm the four seasons and the landscape that weaves the city, And glamorous directing the day-to-day. ※ To those that caused draw based on the drawings of the design stage, In fact a somewhat different in a composite of local ground 42m (rooftop) equivalent northeast of view photographs taken from a height (June 2013 shooting).](/images/tokyo/minato/129cf5f04.jpg) [View terrace Rendering CG] "View Terrace" as a space consuming taste the excellent position. To close the "Tokyo Tower", You can enjoy the view, such as to hand the city from the rooftop. Bloom colorful flowers in spring, Go moistened heart in green Shiba Park in the summer. Flowers and trees charm the four seasons and the landscape that weaves the city, And glamorous directing the day-to-day. ※ To those that caused draw based on the drawings of the design stage, In fact a somewhat different in a composite of local ground 42m (rooftop) equivalent northeast of view photographs taken from a height (June 2013 shooting). ![Features of the building. [Site layout] ・ Go out for the inner corridor design ・ Because not visible from the outside even when the return home will increase the dwelling unit of the privacy of. ・ Provided underground parking lot, Also installation dedicated elevator. And out of the bicycle can be done smoothly. ・ Installing a garbage area of the dedicated waste any time 24 hours in the shared portion of the first floor underground is discarded. Even when attendance of early slow return home and in the morning the night, You can have trash. ・ To shopping leisure or a rainy day, Introducing a car-sharing available in the rent-a-car feeling. Residents adopted the "Audi A3 sport back" as a model that can be used.](/images/tokyo/minato/129cf5f05.gif) [Site layout] ・ Go out for the inner corridor design ・ Because not visible from the outside even when the return home will increase the dwelling unit of the privacy of. ・ Provided underground parking lot, Also installation dedicated elevator. And out of the bicycle can be done smoothly. ・ Installing a garbage area of the dedicated waste any time 24 hours in the shared portion of the first floor underground is discarded. Even when attendance of early slow return home and in the morning the night, You can have trash. ・ To shopping leisure or a rainy day, Introducing a car-sharing available in the rent-a-car feeling. Residents adopted the "Audi A3 sport back" as a model that can be used. Other![Other. [Home delivery locker] Set up a home delivery locker to take your luggage that arrived in the absence. You can receive a courier without having to worry about the time. (Same specifications)](/images/tokyo/minato/129cf5f13.jpg) [Home delivery locker] Set up a home delivery locker to take your luggage that arrived in the absence. You can receive a courier without having to worry about the time. (Same specifications) ![Other. [Soundproof sash (T-2 grade)] Since confidentiality is to reduce the noise from the high external, Keep the room quietly. ※ A ・ B ・ C type only (conceptual diagram)](/images/tokyo/minato/129cf5f14.gif) [Soundproof sash (T-2 grade)] Since confidentiality is to reduce the noise from the high external, Keep the room quietly. ※ A ・ B ・ C type only (conceptual diagram) ![Other. [Pets Allowed] You can pet breeding in the dwelling unit. In the common area (first floor) it has also provided dedicated foot washing area. ※ Regarding pet breeding, Conform to the management contract. ※ The photograph is an example of a pet frog.](/images/tokyo/minato/129cf5f15.jpg) [Pets Allowed] You can pet breeding in the dwelling unit. In the common area (first floor) it has also provided dedicated foot washing area. ※ Regarding pet breeding, Conform to the management contract. ※ The photograph is an example of a pet frog. ![Other. [TQPM] The TQPM Mitsui Fudosan Residential own quality management system. To obtain quality and its reliability, And it starts from the design in the property in order to aim a more heights, And until completion, A number of management construction company responsible for it ・ Do the test. Further construction ・ Construction ・ Underlying the idea that TQPM in equipment, With its own design criteria, Mitsui Fudosan Residential is implementing the quality management. In strict check superimposed over and over again, Keep a consistent high quality. (Conceptual diagram)](/images/tokyo/minato/129cf5f01.gif) [TQPM] The TQPM Mitsui Fudosan Residential own quality management system. To obtain quality and its reliability, And it starts from the design in the property in order to aim a more heights, And until completion, A number of management construction company responsible for it ・ Do the test. Further construction ・ Construction ・ Underlying the idea that TQPM in equipment, With its own design criteria, Mitsui Fudosan Residential is implementing the quality management. In strict check superimposed over and over again, Keep a consistent high quality. (Conceptual diagram) ![Other. [After-sales service] Mitsui Fudosan Residential in order to clarify the responsibilities as a seller, Tokyo, Chiba, Yokohama, Osaka, Nagoya, Sendai, Sapporo, Hiroshima, Established the "after-sales service center" in nine locations in Fukuoka, Themselves Residential Mitsui Fudosan is responsible for after-sales service business. To our confidence in the quality of the apartment, More quickly, Shi meet at a higher level, We will strive to maintain a comfortable livability. (Conceptual diagram)](/images/tokyo/minato/129cf5f02.gif) [After-sales service] Mitsui Fudosan Residential in order to clarify the responsibilities as a seller, Tokyo, Chiba, Yokohama, Osaka, Nagoya, Sendai, Sapporo, Hiroshima, Established the "after-sales service center" in nine locations in Fukuoka, Themselves Residential Mitsui Fudosan is responsible for after-sales service business. To our confidence in the quality of the apartment, More quickly, Shi meet at a higher level, We will strive to maintain a comfortable livability. (Conceptual diagram) Surrounding environment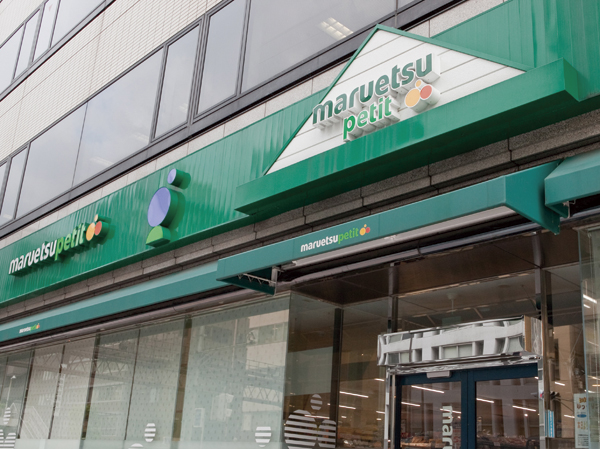 Maruetsu Petit Higashiazabu store (about 40m / 1-minute walk) 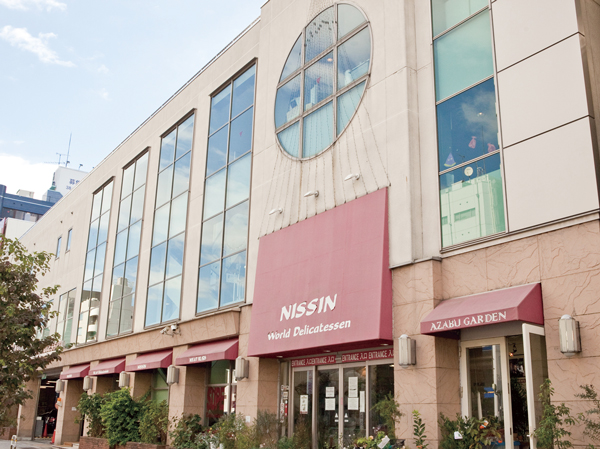 Nissin World Delicatessen (about 640m / An 8-minute walk) 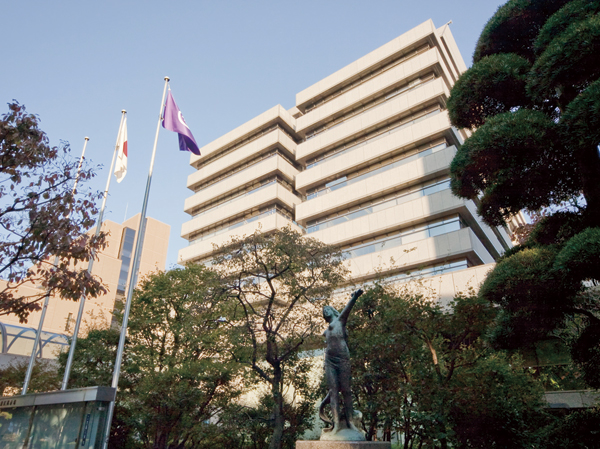 Minatokuyakusho (about 860m / 11-minute walk) 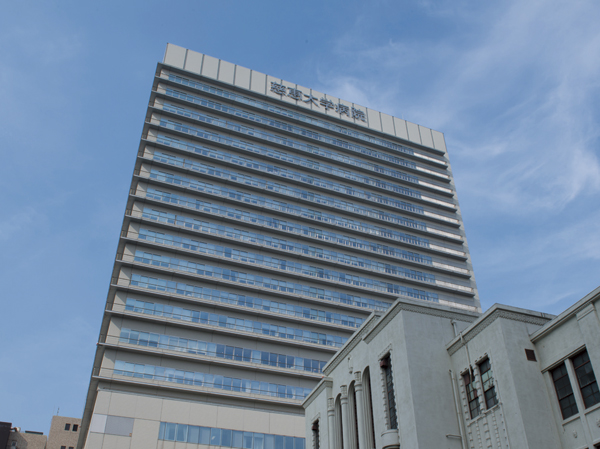 Jikei University School of Medicine Hospital (about 960m / A 12-minute walk) 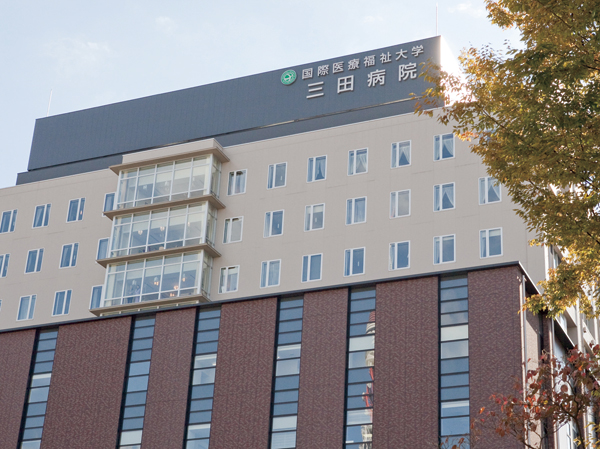 Mita hospital (about 480m / 6-minute walk) 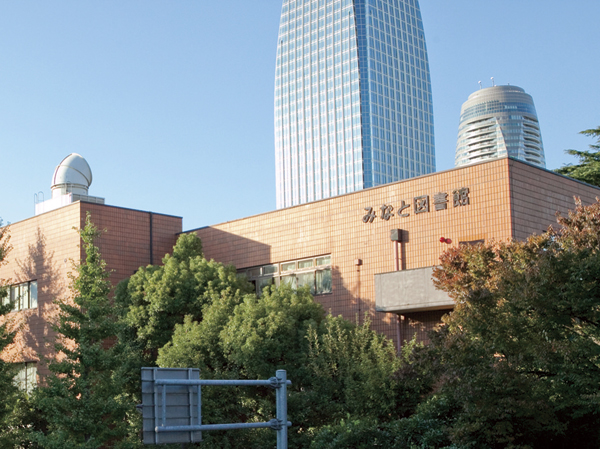 Minato Library (about 790m / A 10-minute walk) Floor: 1K + WIC, the occupied area: 25.23 sq m, Price: 33,500,000 yen ・ 34,100,000 yen, now on sale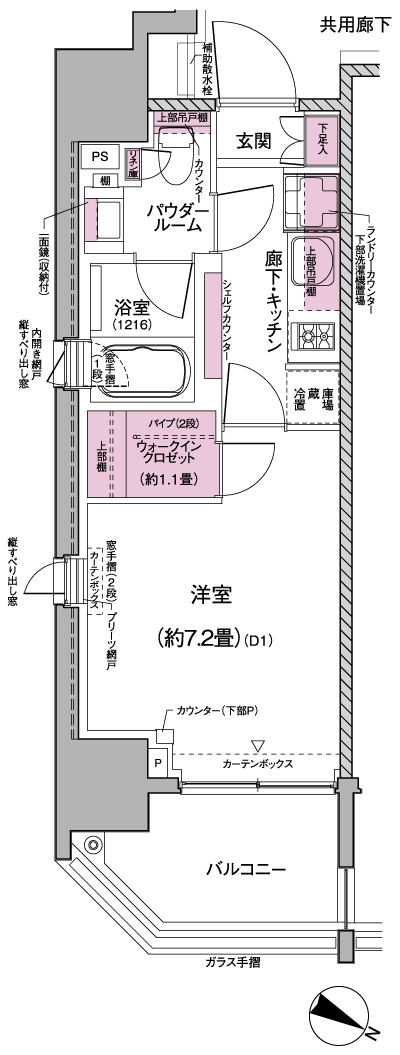 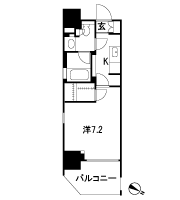 Floor: 1K + WIC, the occupied area: 25.16 sq m, Price: 33,200,000 yen, now on sale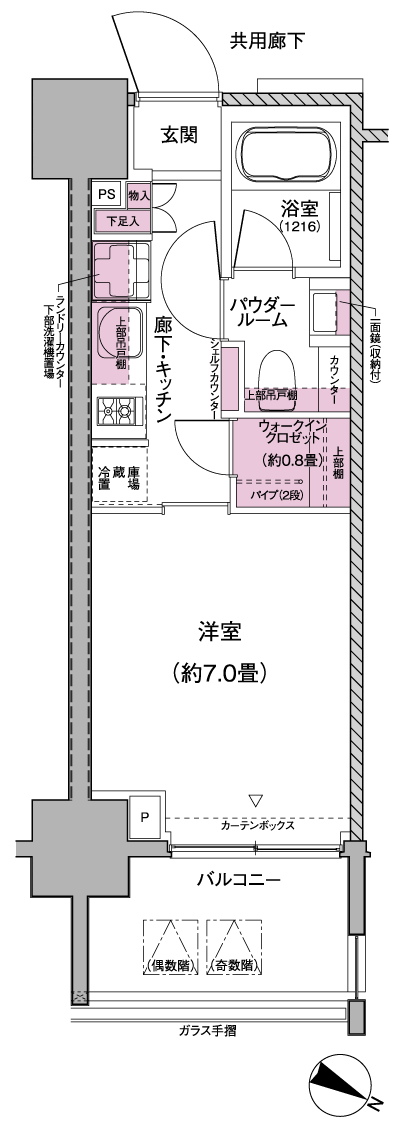 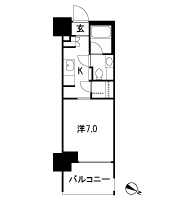 Floor: 1K + WIC, the occupied area: 25.23 sq m, Price: 32,800,000 yen, now on sale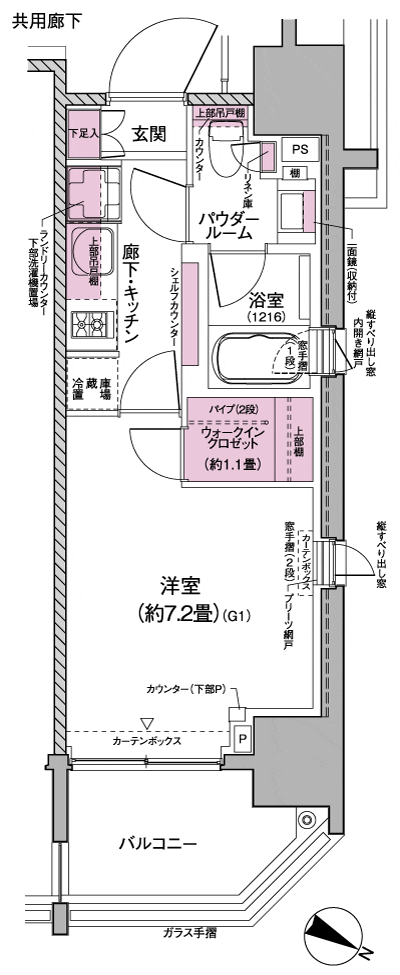 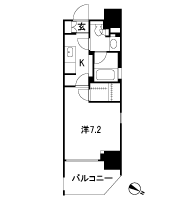 Floor: 1LD ・ K + WIC + SIC, the occupied area: 56.66 sq m, price: 74 million yen, currently on sale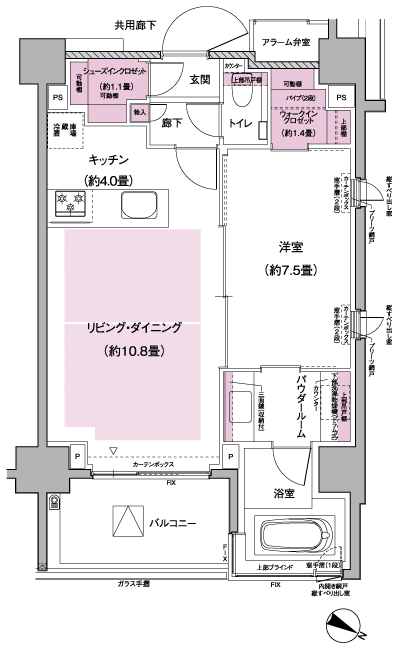 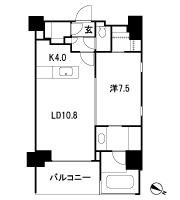 Location | |||||||||||||||||||||||||||||||||||||||||||||||||||||||||||||||||||||||||||||||||||||||||||||