Investing in Japanese real estate
2014August
75,508,605 yen ~ 83,584,392 yen, 2LDK + S (storeroom) ~ 3LDK, 68.58 sq m ~ 80.59 sq m
New Apartments » Kanto » Tokyo » Minato-ku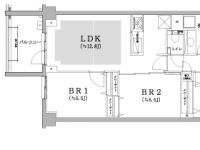 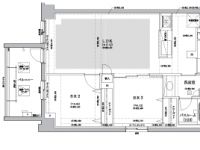
Building structure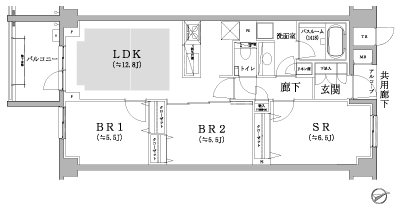 G type ・ 2LDK+SR price / 75,508,605 yen occupied area / 68.58m2 Balcony area / 6.64m2 Alcove area / 1.39m2 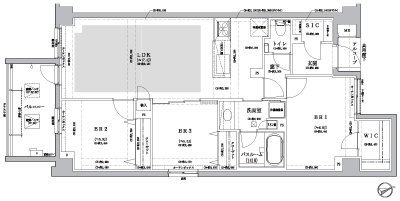 F type ・ 3LDK+WIC+SIC price / 83,584,392 yen occupied area / 78.98m2 Balcony area / 7.9m2 Alcove area / 1.39m2 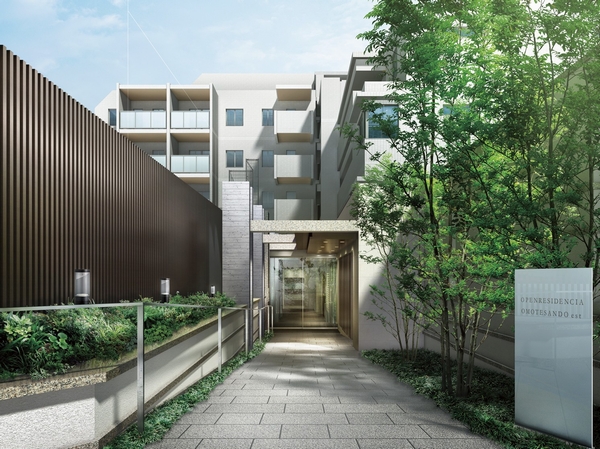 Entrance approach Rendering 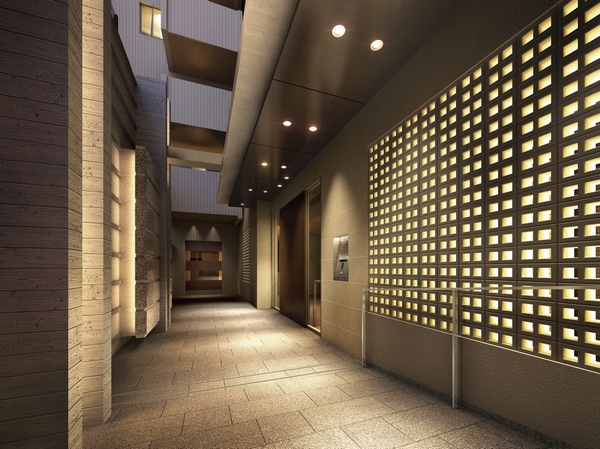 Entrance Rendering 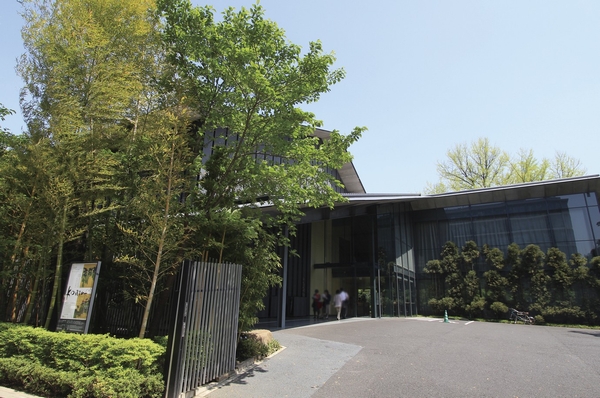 Nezu 7 minutes walk to the museum (about 490m) 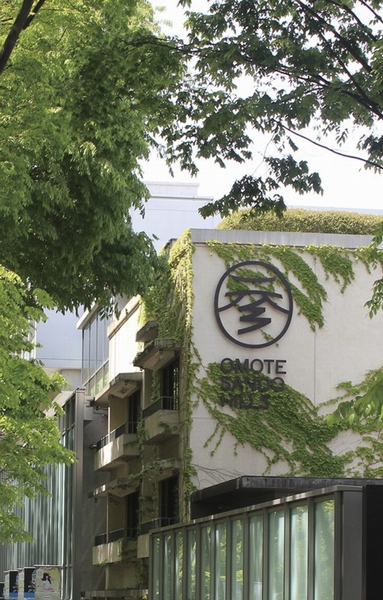 17-minute walk to Omotesando Hills (about 1360m) 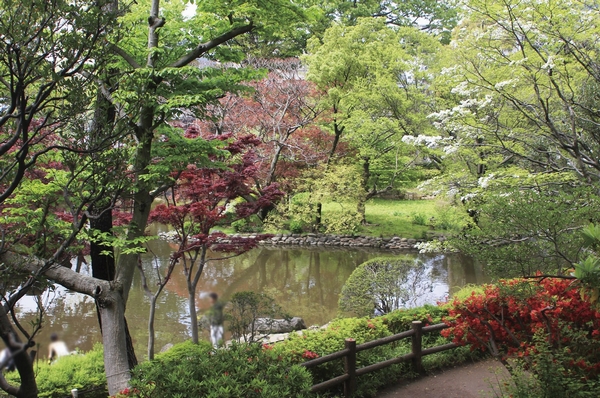 A 15-minute walk to Miya Arisugawa Memorial Park (about 1180m) 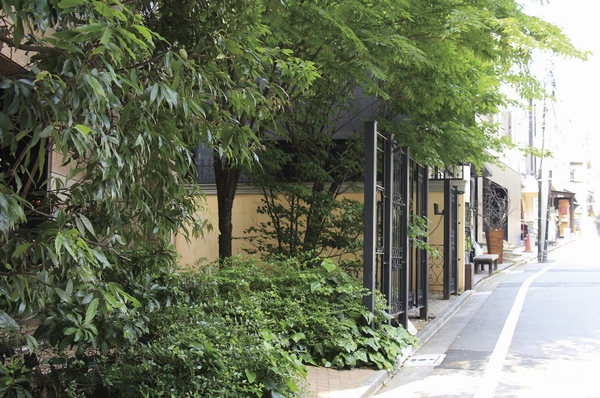 1 minute walk from the local to the front street (about 80m) 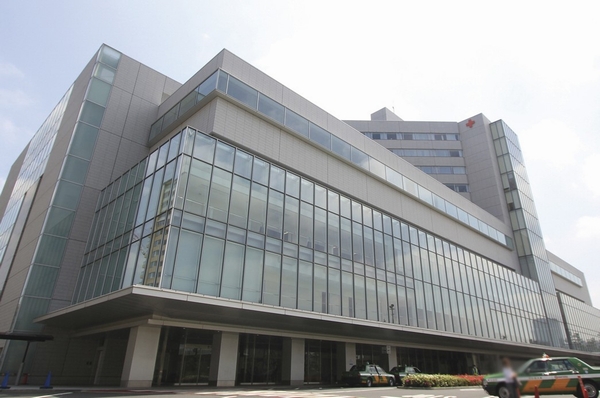 Walk 11 minutes to the Japanese Red Cross Medical Center (about 880m) 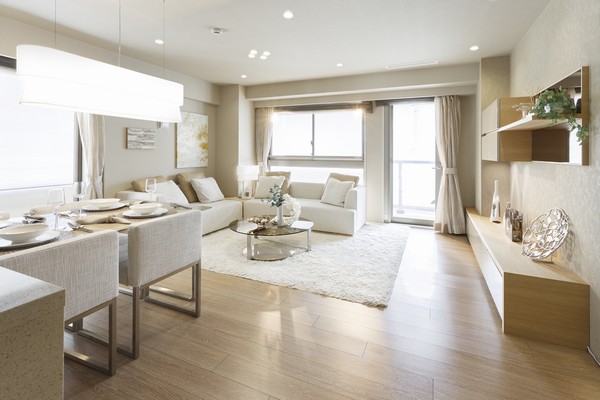 Plenty of living that sunlight is full of plug airy ・ dining 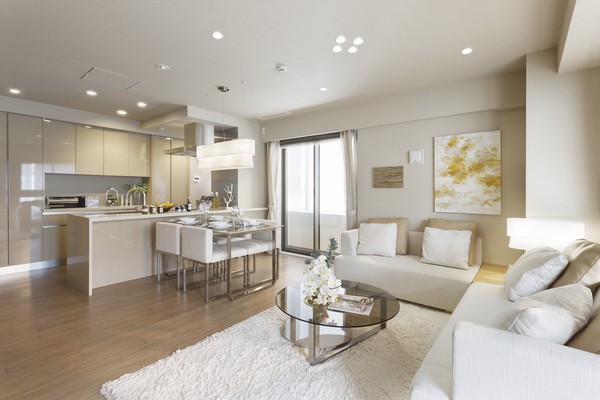 Durable, Living which adopted a wide flooring ・ dining 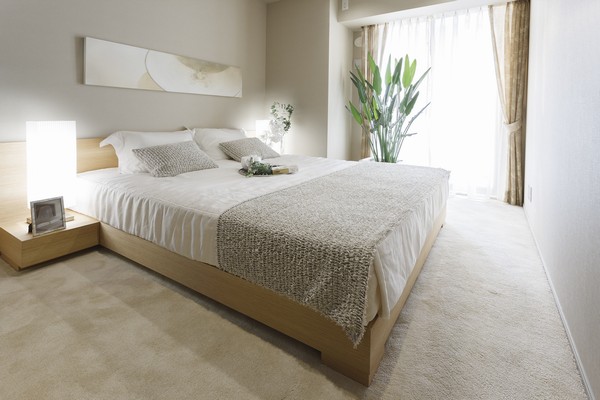 Western-style that has been coordinated as a bedroom 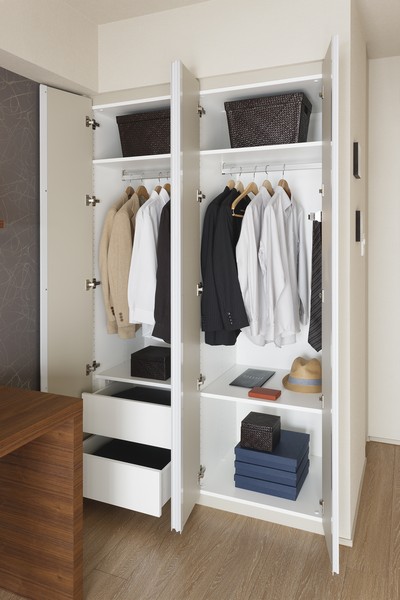 Such as clothing can be plenty of storage "closet" 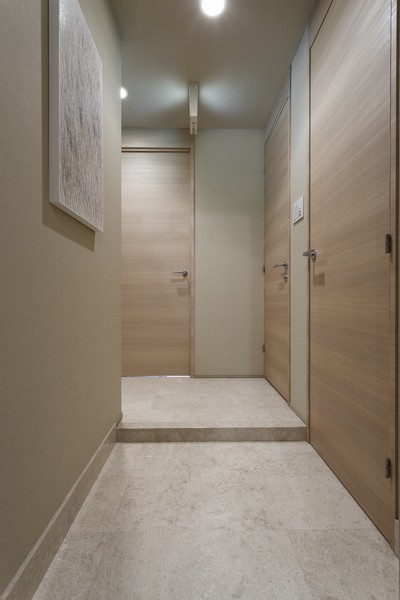 Entrance which adopted the "marble" 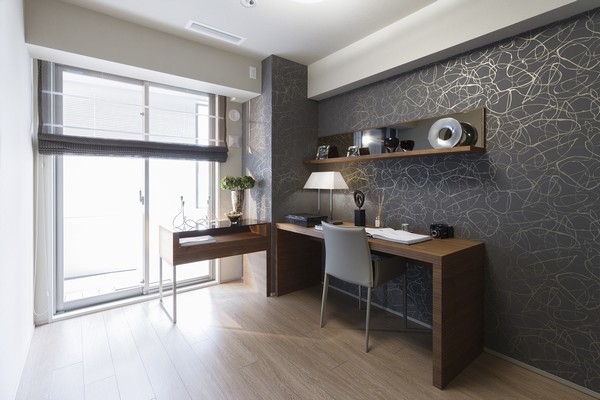 Coordinated Western-style as a private room 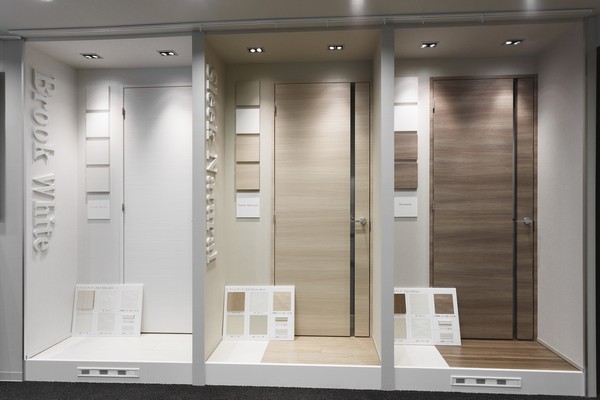 Sample corner of "Color Select (3 types)" 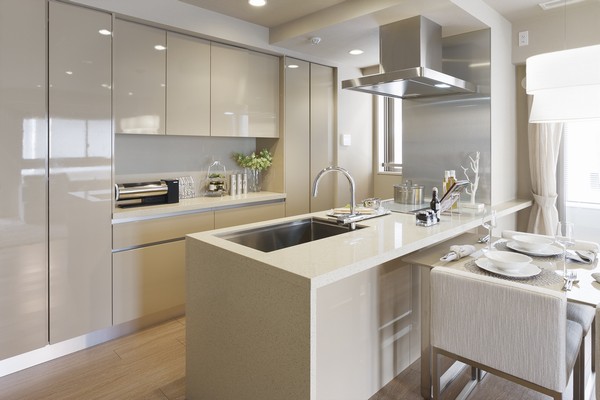 Kitchen 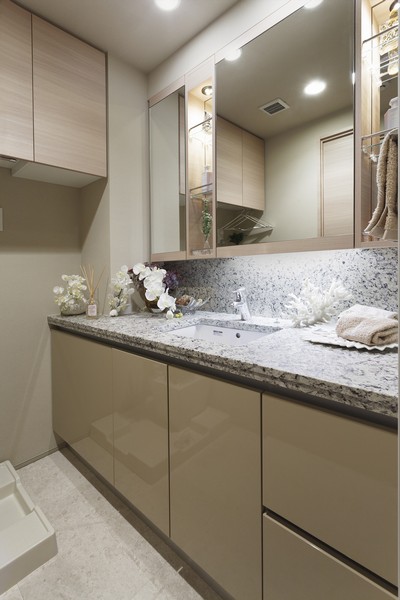 bathroom 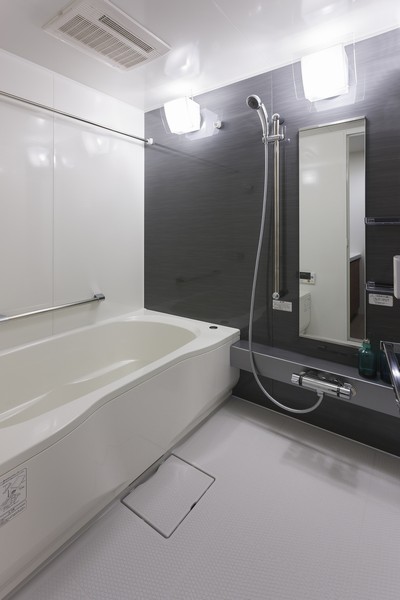 Bathroom 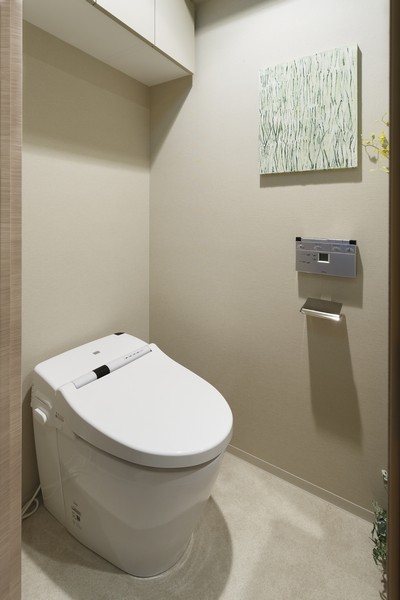 To the gallery Directions (a word from the person in charge) 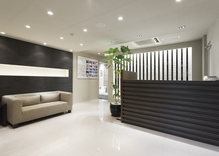 Open house ・ 4-minute walk from the "Shibuya" station in Development, Nearby intersection under Miyamasuzaka Miya "Shibuya Takugin building 9F" offers a model room of the Permanent. On the reservation, Please join us feel free to. Kitchen![Kitchen. [Original sink] It is a functional sink provided with a detergent placed space in sharp square design by hand sheet metal finish. Konasemasu easy to clean stainless steel. ※ O type is different from the sink shape. ※ All of the following publication photograph of the same specification](/images/tokyo/minato/00292be01.jpg) [Original sink] It is a functional sink provided with a detergent placed space in sharp square design by hand sheet metal finish. Konasemasu easy to clean stainless steel. ※ O type is different from the sink shape. ※ All of the following publication photograph of the same specification ![Kitchen. [Glass top stove] Three of the burner and grill has adopted a gas stove that can be used at the same time. Since the good command of a variety of cooking at the same time, You can enjoy the dishes more comfortable.](/images/tokyo/minato/00292be02.jpg) [Glass top stove] Three of the burner and grill has adopted a gas stove that can be used at the same time. Since the good command of a variety of cooking at the same time, You can enjoy the dishes more comfortable. ![Kitchen. [Slide storage] GRASS Co., Ltd. of Nova classic that obtained the high confidence in the world in the drawer ・ It has adopted a pro-rail. It is with air Matic function drawn slowly decelerating in front of closed. ※ Under the sink will be hinged door. (Pull-out cabinet)](/images/tokyo/minato/00292be05.jpg) [Slide storage] GRASS Co., Ltd. of Nova classic that obtained the high confidence in the world in the drawer ・ It has adopted a pro-rail. It is with air Matic function drawn slowly decelerating in front of closed. ※ Under the sink will be hinged door. (Pull-out cabinet) Bathing-wash room![Bathing-wash room. [Bathroom vanity] Adopt a superior natural stone to durability and hygiene in the bathroom vanity counter. Wash bowl has adopted a simple elliptical basin bowl of, It is a design that beautifully harmonize with the texture of the natural stone counter.](/images/tokyo/minato/00292be03.jpg) [Bathroom vanity] Adopt a superior natural stone to durability and hygiene in the bathroom vanity counter. Wash bowl has adopted a simple elliptical basin bowl of, It is a design that beautifully harmonize with the texture of the natural stone counter. ![Bathing-wash room. [Thermos bathtub] By covering the bathtub in the insulation and thermal insulation Furofuta, Exert extra insulation that even after 4 hours after the kettle 2.5 ℃ only temperature does not drop. Also it contributes to the house of energy conservation. (Conceptual diagram)](/images/tokyo/minato/00292be06.jpg) [Thermos bathtub] By covering the bathtub in the insulation and thermal insulation Furofuta, Exert extra insulation that even after 4 hours after the kettle 2.5 ℃ only temperature does not drop. Also it contributes to the house of energy conservation. (Conceptual diagram) ![Bathing-wash room. [Washlet one-piece toilet] The company conventional toilet bowl (13L / Compared to the times), Eco specification that achieves about 70% water-saving toilet bowl cleaning water. further, Dirt is hard to clean also easy to luck has adopted a "borderless shape". ※ Trial calculation conditions: Family 4 people (two men, 2 women) large once / Day ・ Man, Small 3 times / Day ・ Man](/images/tokyo/minato/00292be07.jpg) [Washlet one-piece toilet] The company conventional toilet bowl (13L / Compared to the times), Eco specification that achieves about 70% water-saving toilet bowl cleaning water. further, Dirt is hard to clean also easy to luck has adopted a "borderless shape". ※ Trial calculation conditions: Family 4 people (two men, 2 women) large once / Day ・ Man, Small 3 times / Day ・ Man Interior![Interior. [24-hour ventilation system] Incorporating the fresh air in the room even if you are still with all windows rolled up, Discharge the dirty air to the outdoor. The residence of the air is slowly ventilation circulation for 24 hours, Always filled with fresh air. (Conceptual diagram)](/images/tokyo/minato/00292be04.gif) [24-hour ventilation system] Incorporating the fresh air in the room even if you are still with all windows rolled up, Discharge the dirty air to the outdoor. The residence of the air is slowly ventilation circulation for 24 hours, Always filled with fresh air. (Conceptual diagram) 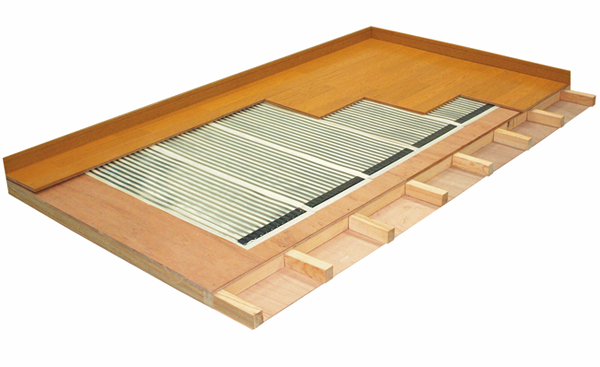 (Shared facilities ・ Common utility ・ Pet facility ・ Variety of services ・ Security ・ Earthquake countermeasures ・ Disaster-prevention measures ・ Building structure ・ Such as the characteristics of the building) Security![Security. [Recording capability ・ Monitor with intercom] With color monitor that can be confirmed in the video as well as voice the visitor. You can also prevent annoying solicitation. Also, Also equipped with recording function with the absence. ※ Same specifications all of the following listed amenities of](/images/tokyo/minato/00292bf04.jpg) [Recording capability ・ Monitor with intercom] With color monitor that can be confirmed in the video as well as voice the visitor. You can also prevent annoying solicitation. Also, Also equipped with recording function with the absence. ※ Same specifications all of the following listed amenities of ![Security. [Adoption of auto-lock system] Adopt an auto-lock system in Entrance. Confirmation from within the dwelling unit ・ If there is no unlocking, Visitors will not be able to enter in the building. In addition again even before the dwelling unit, Confirmation by voice visitor. In triple check system and strives to increase crime prevention. (Conceptual diagram)](/images/tokyo/minato/00292bf05.gif) [Adoption of auto-lock system] Adopt an auto-lock system in Entrance. Confirmation from within the dwelling unit ・ If there is no unlocking, Visitors will not be able to enter in the building. In addition again even before the dwelling unit, Confirmation by voice visitor. In triple check system and strives to increase crime prevention. (Conceptual diagram) ![Security. [surveillance camera] Outlook is blocked or, Less crowded places such as, Security cameras were installed in crime prevention on the required location. ※ Location of security cameras do not appear.](/images/tokyo/minato/00292bf06.jpg) [surveillance camera] Outlook is blocked or, Less crowded places such as, Security cameras were installed in crime prevention on the required location. ※ Location of security cameras do not appear. ![Security. [Dimple cylinder key] Cylinder of the entrance door is the wrong answer tablets, such as picking by the key difference between the number of about 1,000 billion ways difficult, Exhibit a high resistance to such break keyhole. Replication of the key is also difficult. (Conceptual diagram)](/images/tokyo/minato/00292bf07.jpg) [Dimple cylinder key] Cylinder of the entrance door is the wrong answer tablets, such as picking by the key difference between the number of about 1,000 billion ways difficult, Exhibit a high resistance to such break keyhole. Replication of the key is also difficult. (Conceptual diagram) ![Security. [Non-contact key system] Entrance of the auto-lock door, Contactless that the receiver can only unlock holding the key. It is possible admission to smart even when you are having your luggage and shopping of return.](/images/tokyo/minato/00292bf08.jpg) [Non-contact key system] Entrance of the auto-lock door, Contactless that the receiver can only unlock holding the key. It is possible admission to smart even when you are having your luggage and shopping of return. Features of the building![Features of the building. [Exterior - Rendering] The exterior design, While inheriting the urban sensibilities of the surrounding town, It aims to impress the expression of quiet, high-quality private residences. We chose to facade, Materials of universal image that was the white-toned. Simple and stylish architectural beauty is, Reminiscent of the building, such as the museum, tucked away in the city. Worthy of what to address that villa of Omotesando, It is a life stage that resonate in the adult sense of beauty.](/images/tokyo/minato/00292bf02.jpg) [Exterior - Rendering] The exterior design, While inheriting the urban sensibilities of the surrounding town, It aims to impress the expression of quiet, high-quality private residences. We chose to facade, Materials of universal image that was the white-toned. Simple and stylish architectural beauty is, Reminiscent of the building, such as the museum, tucked away in the city. Worthy of what to address that villa of Omotesando, It is a life stage that resonate in the adult sense of beauty. ![Features of the building. [Entrance approach Rendering] The joy to live in Omotesando of private residences, We start from the entrance approach that invites leisurely to the back. While the entrance wearing a modern design in the front, Gentle moments to promote walking to feel the color of fresh trees. From the bustle of the city, Is the barrier spatial switch the feeling to a quiet private residence, Carousel exudes luxury mansion feeling. Get the day-to-day with a dignified margin, There is a really luxurious time here.](/images/tokyo/minato/00292bf01.jpg) [Entrance approach Rendering] The joy to live in Omotesando of private residences, We start from the entrance approach that invites leisurely to the back. While the entrance wearing a modern design in the front, Gentle moments to promote walking to feel the color of fresh trees. From the bustle of the city, Is the barrier spatial switch the feeling to a quiet private residence, Carousel exudes luxury mansion feeling. Get the day-to-day with a dignified margin, There is a really luxurious time here. ![Features of the building. [Entrance Rendering] That there ahead of the secluded location of the long approach, Entrance oozes the private residence of the atmosphere. Not only to provide the tranquility and peace to those who live, Also increased naturally safety in terms of security. Enter and one step foot into the Hall, There is space in the beautiful Yingbin that simple yet also feel the modern beauty in the details. Also added effect of space production by gentle lighting if both night, We welcome your return home in the exceptionally fantastic flavor.](/images/tokyo/minato/00292bf03.jpg) [Entrance Rendering] That there ahead of the secluded location of the long approach, Entrance oozes the private residence of the atmosphere. Not only to provide the tranquility and peace to those who live, Also increased naturally safety in terms of security. Enter and one step foot into the Hall, There is space in the beautiful Yingbin that simple yet also feel the modern beauty in the details. Also added effect of space production by gentle lighting if both night, We welcome your return home in the exceptionally fantastic flavor. Building structure![Building structure. [Consideration of the sound insulation] The outer wall has been consideration to thermal insulation and anti-condensation subjected to a urethane and plasterboard. (Conceptual diagram)](/images/tokyo/minato/00292bf09.gif) [Consideration of the sound insulation] The outer wall has been consideration to thermal insulation and anti-condensation subjected to a urethane and plasterboard. (Conceptual diagram) ![Building structure. [Double floor (dry plated method)] With reduce the impact noise and vibration transmitted to the lower floor, It has adopted a double floor to increase the thermal insulation and moisture resistance. (Conceptual diagram)](/images/tokyo/minato/00292bf10.gif) [Double floor (dry plated method)] With reduce the impact noise and vibration transmitted to the lower floor, It has adopted a double floor to increase the thermal insulation and moisture resistance. (Conceptual diagram) ![Building structure. [Seismic entrance door frame] Not open the front door at the time of earthquake, To escape to the outside is not impossible, The entrance door frame has adopted a seismic door frame. (Conceptual diagram)](/images/tokyo/minato/00292bf11.gif) [Seismic entrance door frame] Not open the front door at the time of earthquake, To escape to the outside is not impossible, The entrance door frame has adopted a seismic door frame. (Conceptual diagram) ![Building structure. [Already get the "design Housing Performance Evaluation Report"] In one of the housing performance display, Under Land, Infrastructure and Transport third-party organization that the Minister of the registered nationwide common rule, Evaluation in a fair position the performance of new homes ・ Displayed, Thing to be delivered to the house, which recognized that reached a certain level of performance. Also, Schedule is obtained at the time of completion of the "construction Housing Performance Evaluation Report".](/images/tokyo/minato/00292bf12.gif) [Already get the "design Housing Performance Evaluation Report"] In one of the housing performance display, Under Land, Infrastructure and Transport third-party organization that the Minister of the registered nationwide common rule, Evaluation in a fair position the performance of new homes ・ Displayed, Thing to be delivered to the house, which recognized that reached a certain level of performance. Also, Schedule is obtained at the time of completion of the "construction Housing Performance Evaluation Report". Surrounding environment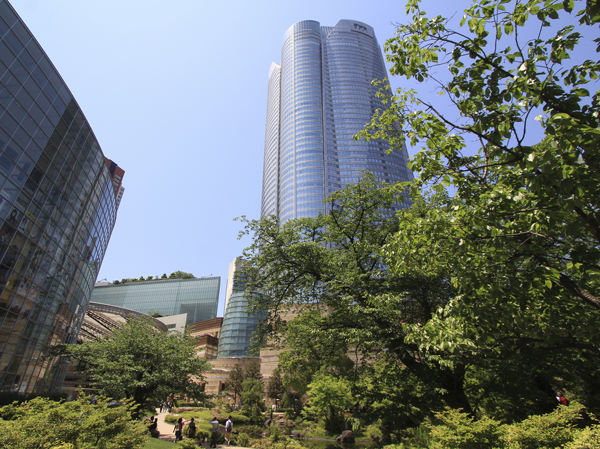 Roppongi Hills (about 930m / A 12-minute walk) 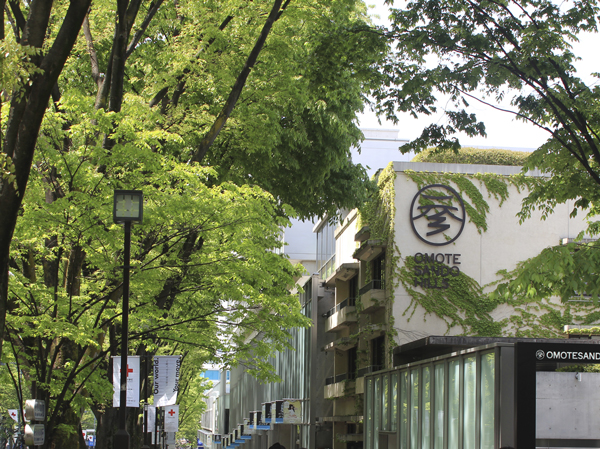 Omotesando Hills (about 1360m / 17 minutes walk) 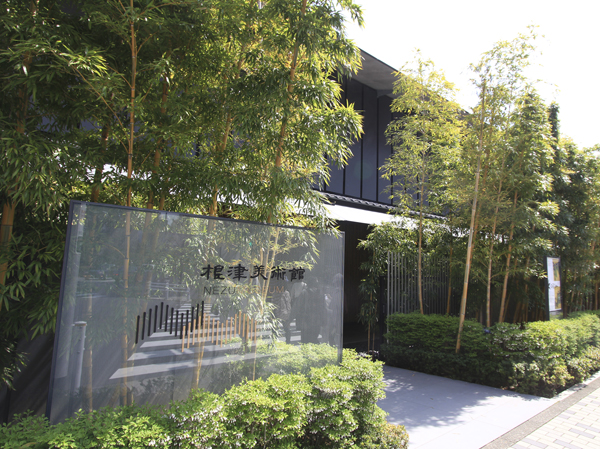 Nezu Institute of Fine Arts (about 490m / 7-minute walk) 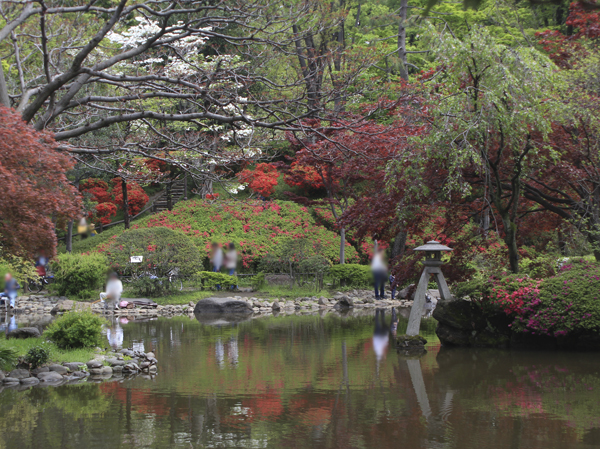 Miya Arisugawa Memorial Park (about 1180m / A 15-minute walk) 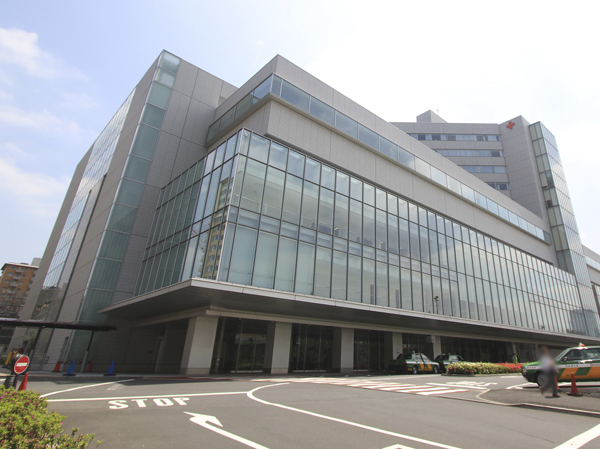 Japanese Red Cross Medical Center (about 880m / 11-minute walk) 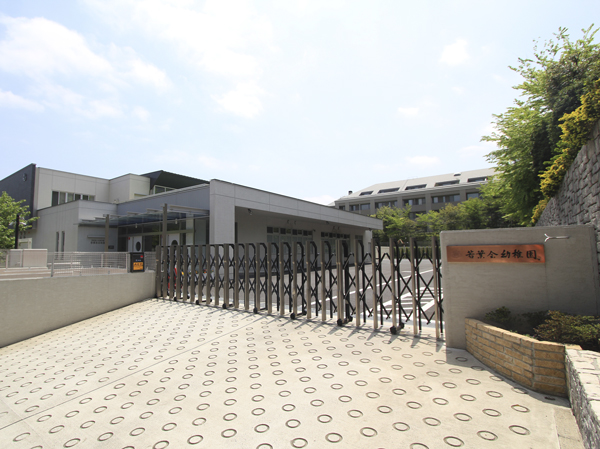 Wakaba Board kindergarten (about 610m / An 8-minute walk) Floor: 3LDK + WIC + SIC, the occupied area: 78.98 sq m, Price: 83,584,392 yen, now on sale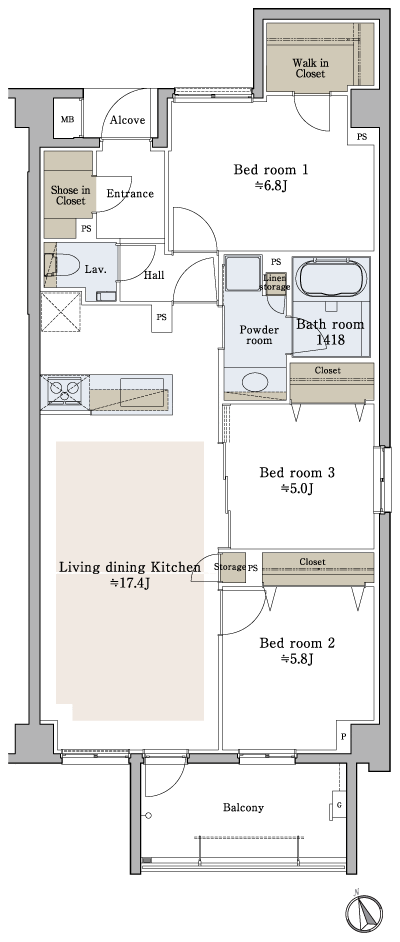 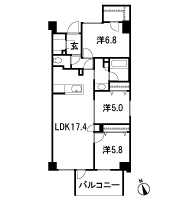 Floor: 2LDK + SR + TR, the occupied area: 68.58 sq m, Price: 75,508,605 yen, now on sale 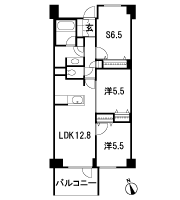 Floor: 2LDK + SR + WIC, the occupied area: 70.79 sq m, Price: 77,022,816 yen, now on sale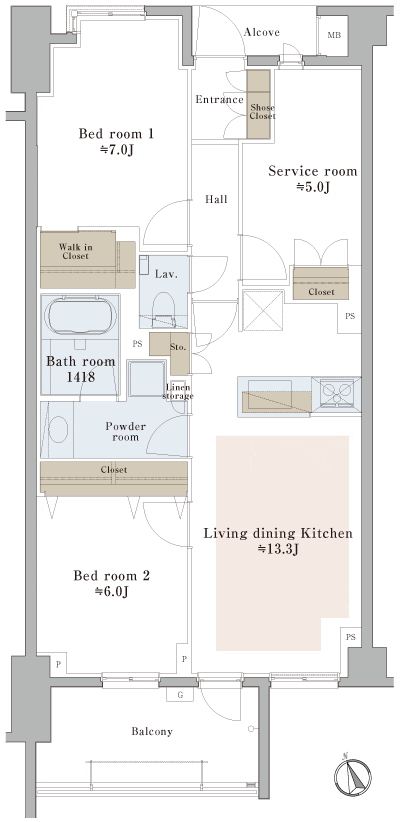 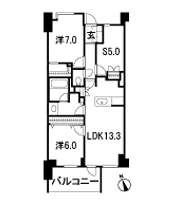 Location | |||||||||||||||||||||||||||||||||||||||||||||||||||||||||||||||||||||||||||||||||||||||||||||||||||