Investing in Japanese real estate
New Apartments » Kanto » Tokyo » Minato-ku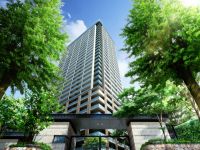 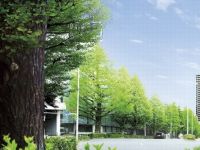
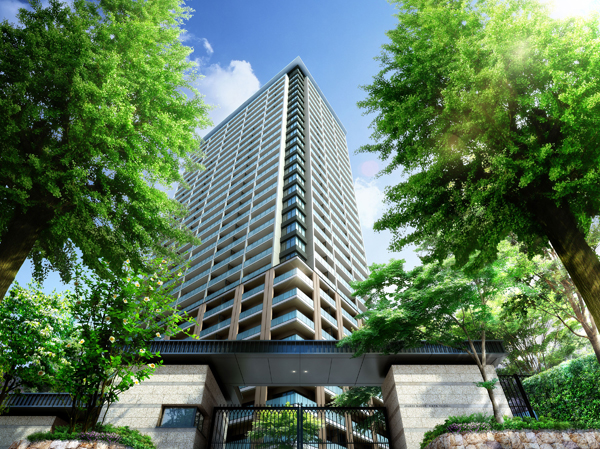 Exterior view seen from Platinum Avenue 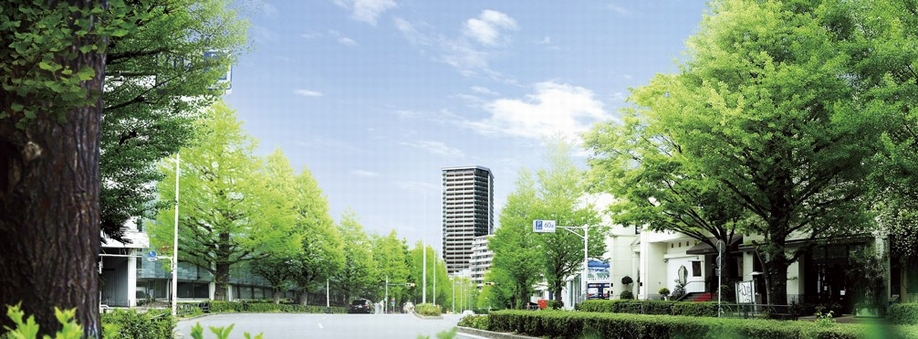 Exterior - Rendering with views of the local area from the Platinum Street 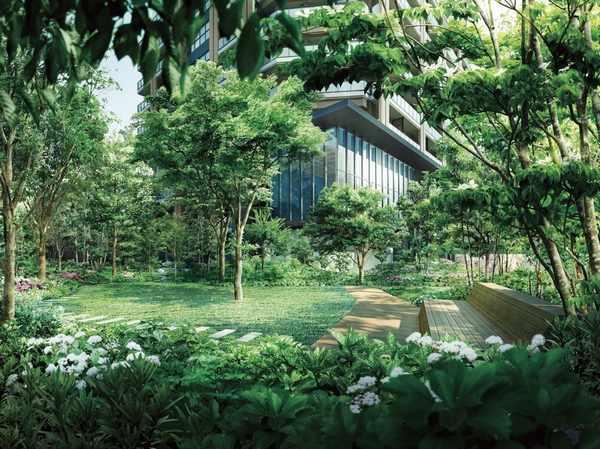 Private Forest Rendering 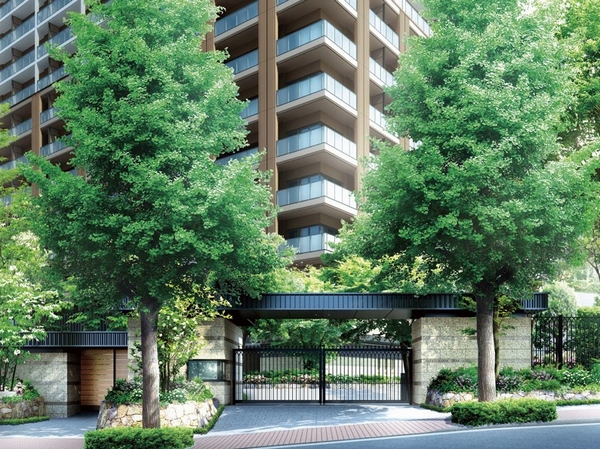 Platinum gate (main entrance) Rendering 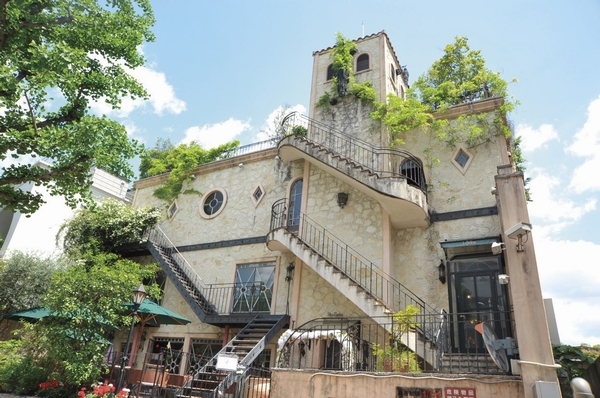 Cafe La ・ Boheme platinum (about 390m ・ A 5-minute walk) 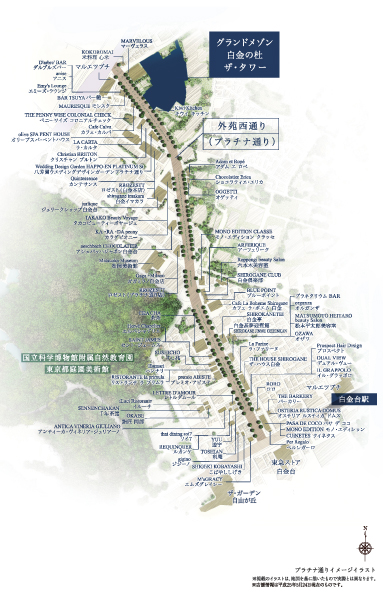 Platinum Street image illustrations 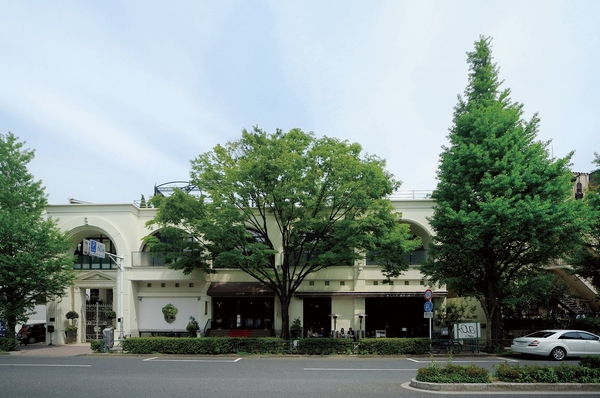 Blue Point (about 380m ・ A 5-minute walk) 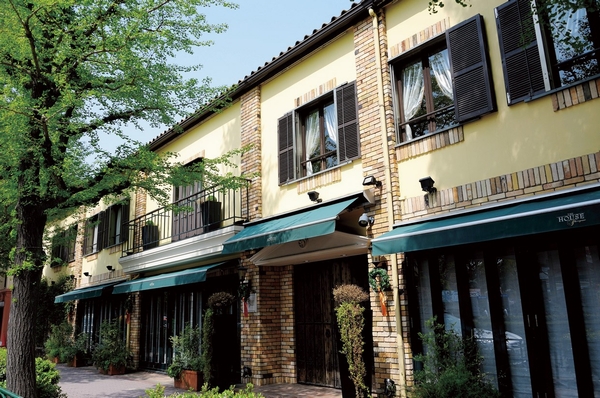 The ・ House platinum (about 530m ・ 7-minute walk) 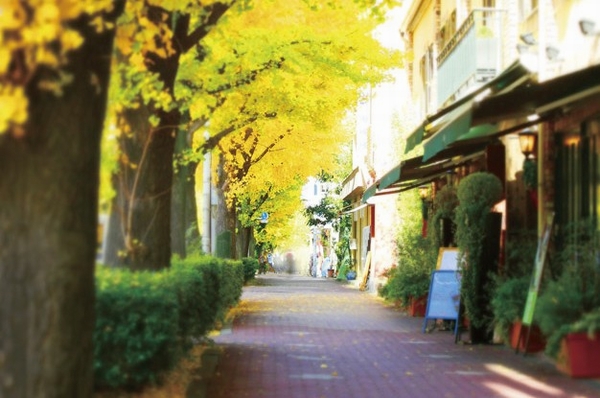 Platinum Street (about 530m ・ 7-minute walk) Buildings and facilities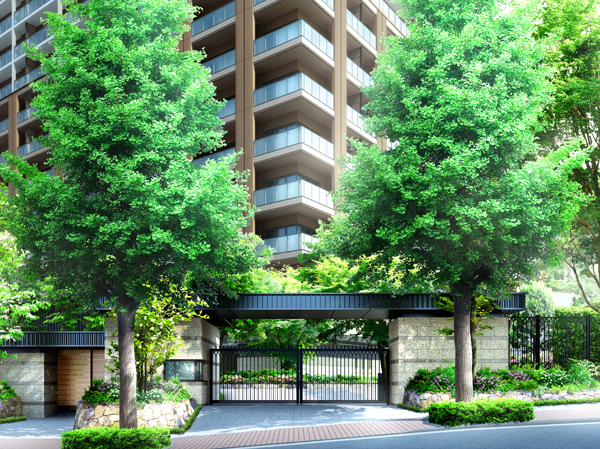 Buildings and facilities 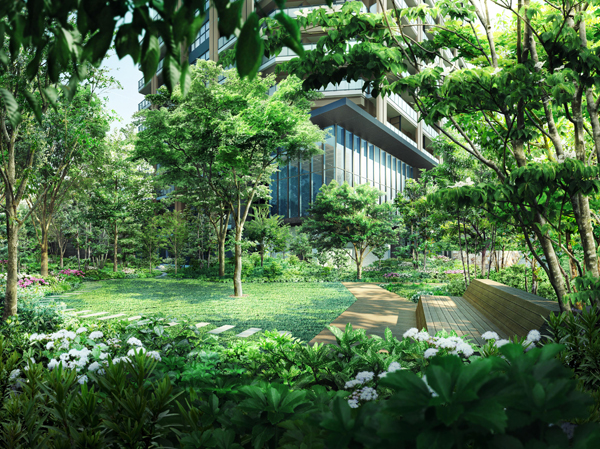 Buildings and facilities Surrounding environment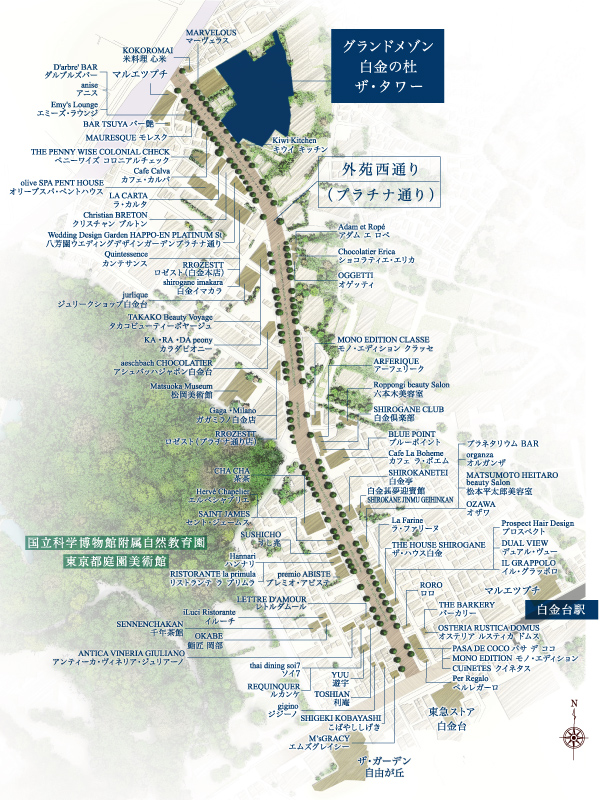 Surrounding environment 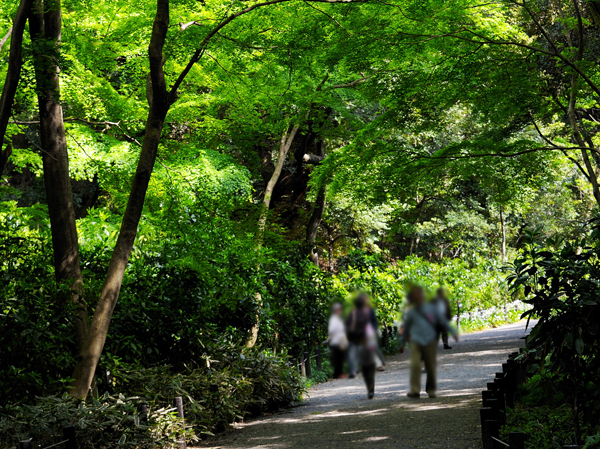 Surrounding environment 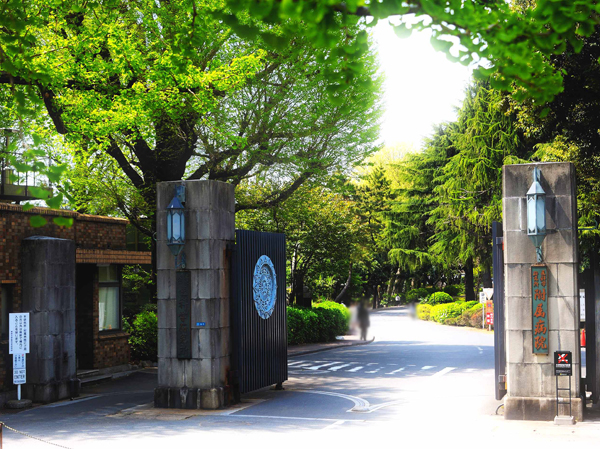 Surrounding environment Living![Living. [living ・ dining room] Haisasshi in space with 2.6m more than the ceiling height, It grants an overwhelming sense of openness nestled the view counter. ※ Model Room 110-P type (local 27th floor equivalent than Yes by combining the northeast direction of view photo (March 2012 shooting) slightly different from the actual. Some paid option ・ ColorSelect ・ Including menu plan. Application deadline There)](/images/tokyo/minato/d830d0e01.jpg) [living ・ dining room] Haisasshi in space with 2.6m more than the ceiling height, It grants an overwhelming sense of openness nestled the view counter. ※ Model Room 110-P type (local 27th floor equivalent than Yes by combining the northeast direction of view photo (March 2012 shooting) slightly different from the actual. Some paid option ・ ColorSelect ・ Including menu plan. Application deadline There) ![Living. [living ・ dining room] Large open layout have been living space to be able to enjoy the light and the view from the window. Vetted the material to meet the high-sensitivity aesthetic eye, Relaxed space unleash a free sensibility to further heights, We drove the mind. ※ Model Room 70-D1 type (Yes by combining the east direction of view photos from local 16th floor equivalent (March 2012 shooting) slightly different from the actual. Some paid option ・ ColorSelect ・ Including menu plan. Application deadline There)](/images/tokyo/minato/d830d0e05.jpg) [living ・ dining room] Large open layout have been living space to be able to enjoy the light and the view from the window. Vetted the material to meet the high-sensitivity aesthetic eye, Relaxed space unleash a free sensibility to further heights, We drove the mind. ※ Model Room 70-D1 type (Yes by combining the east direction of view photos from local 16th floor equivalent (March 2012 shooting) slightly different from the actual. Some paid option ・ ColorSelect ・ Including menu plan. Application deadline There) Kitchen![Kitchen. [kitchen] Adopt a magnificent natural granite counter top. Beautifully harmony with living, It produces a sophisticated kitchen space. ※ Model Room 70-D1 type (some paid option ・ ColorSelect ・ Including menu plan. Application deadline There)](/images/tokyo/minato/d830d0e02.jpg) [kitchen] Adopt a magnificent natural granite counter top. Beautifully harmony with living, It produces a sophisticated kitchen space. ※ Model Room 70-D1 type (some paid option ・ ColorSelect ・ Including menu plan. Application deadline There) ![Kitchen. [Built-in dishwasher dryer] Done automatically from washing to dry, Reduce the burden of cleaning up. Water-saving and cleaning power that can not be imitated in the hand-wash ・ It also realizes energy saving. (Same specifications)](/images/tokyo/minato/d830d0e08.jpg) [Built-in dishwasher dryer] Done automatically from washing to dry, Reduce the burden of cleaning up. Water-saving and cleaning power that can not be imitated in the hand-wash ・ It also realizes energy saving. (Same specifications) ![Kitchen. [Glass top gas stove] It combines functionality and design, Easy to clean. Other cooking functions such as temperature regulation, Also it has excellent safety, etc. forgetting to turn off prevention. (Same specifications)](/images/tokyo/minato/d830d0e10.jpg) [Glass top gas stove] It combines functionality and design, Easy to clean. Other cooking functions such as temperature regulation, Also it has excellent safety, etc. forgetting to turn off prevention. (Same specifications) ![Kitchen. [Same hourly wage exhaust type range hood] The range hood adopts the same hourly wage exhaust type. Excellent Atsumarikemuri force and exhaust force, Stainless steel is used is easy to clean. ※ Photos 25th floor ~ It will be the range hood to be installed on the 30th floor. ※ By the shape of the kitchen depends on the shape of the range hood. (Same specifications)](/images/tokyo/minato/d830d0e11.jpg) [Same hourly wage exhaust type range hood] The range hood adopts the same hourly wage exhaust type. Excellent Atsumarikemuri force and exhaust force, Stainless steel is used is easy to clean. ※ Photos 25th floor ~ It will be the range hood to be installed on the 30th floor. ※ By the shape of the kitchen depends on the shape of the range hood. (Same specifications) ![Kitchen. [Automatic water supply equation disposer] Processing to flow along with the garbage was ground water. It eliminates the need of garbage disposal, Keep the kitchen hygienically. It adopts the automatic water supply type at the same time water flows up and running. (Same specifications)](/images/tokyo/minato/d830d0e12.jpg) [Automatic water supply equation disposer] Processing to flow along with the garbage was ground water. It eliminates the need of garbage disposal, Keep the kitchen hygienically. It adopts the automatic water supply type at the same time water flows up and running. (Same specifications) ![Kitchen. [Built-in electronic Konbekku (25th floor ~ 30th floor)] Mounted on one of the functions of the microwave and gas oven. Oven will shorten the cooking time baked unevenness without a high firepower. (Same specifications)](/images/tokyo/minato/d830d0e13.jpg) [Built-in electronic Konbekku (25th floor ~ 30th floor)] Mounted on one of the functions of the microwave and gas oven. Oven will shorten the cooking time baked unevenness without a high firepower. (Same specifications) ![Kitchen. [Cupboard] It also stuck to the interior of such doors of design and surface material. Drawer storage can smoothly open and close with a soft-close. ※ Except 40-A type. ※ Hanging cupboard under downlight paid option ・ Application deadline there (same specifications)](/images/tokyo/minato/d830d0e17.jpg) [Cupboard] It also stuck to the interior of such doors of design and surface material. Drawer storage can smoothly open and close with a soft-close. ※ Except 40-A type. ※ Hanging cupboard under downlight paid option ・ Application deadline there (same specifications) ![Kitchen. [Large silent sink] Loose washable large sink even large cookware and tableware. It is quiet specification to reduce the sound of water and the hot water hits. Also, Also adopted an easy built-in type cartridge replacement without taking the space. (Same specifications)](/images/tokyo/minato/d830d0e19.jpg) [Large silent sink] Loose washable large sink even large cookware and tableware. It is quiet specification to reduce the sound of water and the hot water hits. Also, Also adopted an easy built-in type cartridge replacement without taking the space. (Same specifications) Bathing-wash room![Bathing-wash room. [Bathroom] It established a safe handrail when stand up in the bathroom and toilet. Consideration from children to the elderly, It prevents unexpected fall. Also, Keep warm from the bath water-topped, Adopt a convenient full Otobasu function you can do with one-touch up to reheating. ※ Model Room 70-D1 type (some paid option ・ ColorSelect ・ Including menu plan. Application deadline There)](/images/tokyo/minato/d830d0e04.jpg) [Bathroom] It established a safe handrail when stand up in the bathroom and toilet. Consideration from children to the elderly, It prevents unexpected fall. Also, Keep warm from the bath water-topped, Adopt a convenient full Otobasu function you can do with one-touch up to reheating. ※ Model Room 70-D1 type (some paid option ・ ColorSelect ・ Including menu plan. Application deadline There) ![Bathing-wash room. [Lavatory bowl] Has adopted a high half-vessel type of bowl-designed to decorate the daily scene. (Same specifications)](/images/tokyo/minato/d830d0e06.jpg) [Lavatory bowl] Has adopted a high half-vessel type of bowl-designed to decorate the daily scene. (Same specifications) ![Bathing-wash room. [Nano mist sauna] In the space of feel good tree, Prepare a private sauna where you can enjoy in the tailored style to fatigue and beauty, such as purpose. ※ 110-P, 120-R, 150-U, 160-V, 170-W, 190-X type only (same specifications)](/images/tokyo/minato/d830d0e07.jpg) [Nano mist sauna] In the space of feel good tree, Prepare a private sauna where you can enjoy in the tailored style to fatigue and beauty, such as purpose. ※ 110-P, 120-R, 150-U, 160-V, 170-W, 190-X type only (same specifications) ![Bathing-wash room. [High thermal insulation bathtub] The effect of thermal insulation of private bath lid and tub, A long period of time holding a comfortable water temperature. Let Reheating count is reduced leading to energy saving. (Conceptual diagram)](/images/tokyo/minato/d830d0e14.jpg) [High thermal insulation bathtub] The effect of thermal insulation of private bath lid and tub, A long period of time holding a comfortable water temperature. Let Reheating count is reduced leading to energy saving. (Conceptual diagram) ![Bathing-wash room. [Mist sauna function with bathroom heating dryer] Adding a mist sauna function in the bathroom heating dryer. Warm the body to the core, It gives you the moisture and relaxing effect on your skin and hair. ※ 110-P, 120-R, 150-U, 160-V, 170-W, Except for the 190-X type (same specifications)](/images/tokyo/minato/d830d0e15.jpg) [Mist sauna function with bathroom heating dryer] Adding a mist sauna function in the bathroom heating dryer. Warm the body to the core, It gives you the moisture and relaxing effect on your skin and hair. ※ 110-P, 120-R, 150-U, 160-V, 170-W, Except for the 190-X type (same specifications) ![Bathing-wash room. [Multi-functional vanity] Three-sided mirror with a cabinet. In storage space, Dryer hook, It features a charging outlet, etc.. (Same specifications)](/images/tokyo/minato/d830d0e18.jpg) [Multi-functional vanity] Three-sided mirror with a cabinet. In storage space, Dryer hook, It features a charging outlet, etc.. (Same specifications) Interior![Interior. [Walk-in closet] Carefully selected equipment, Leeway there layout resulted in a dialogue, Healing the tired, It fosters moments of relaxation. ※ Model Room 70-D1 type (some paid option ・ ColorSelect ・ Including menu plan. Application deadline There)](/images/tokyo/minato/d830d0e03.jpg) [Walk-in closet] Carefully selected equipment, Leeway there layout resulted in a dialogue, Healing the tired, It fosters moments of relaxation. ※ Model Room 70-D1 type (some paid option ・ ColorSelect ・ Including menu plan. Application deadline There) Other![Other. [indicator] It installed one place indicator in each dwelling unit. It will appear usage of the current electricity, It is possible to confirm the effects of energy-saving behavior in real-time. (Same specifications)](/images/tokyo/minato/d830d0e09.jpg) [indicator] It installed one place indicator in each dwelling unit. It will appear usage of the current electricity, It is possible to confirm the effects of energy-saving behavior in real-time. (Same specifications) ![Other. [TES hot water floor heating] living ・ The dining, Installing a floor heating to warm the entire room from the feet. It prevents the dance-up of the dry and dust by heating wind. (Same specifications)](/images/tokyo/minato/d830d0e16.jpg) [TES hot water floor heating] living ・ The dining, Installing a floor heating to warm the entire room from the feet. It prevents the dance-up of the dry and dust by heating wind. (Same specifications) 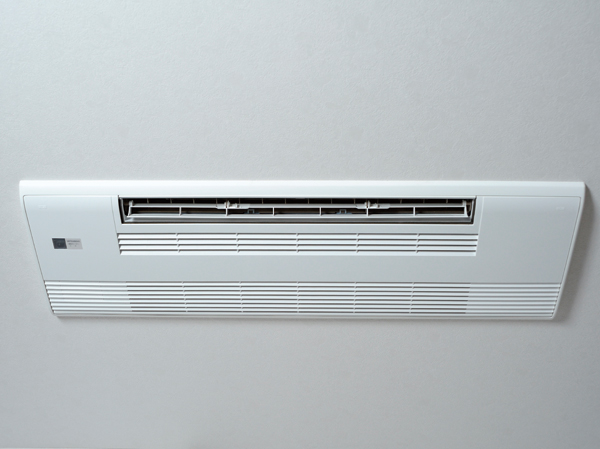 (Shared facilities ・ Common utility ・ Pet facility ・ Variety of services ・ Security ・ Earthquake countermeasures ・ Disaster-prevention measures ・ Building structure ・ Such as the characteristics of the building) Shared facilities![Shared facilities. [Platinum gate ・ Kerr gate] Certainly it wraps you in the primary security greening to site the outer circumference of about 43 percent of the site while piecing the sophistication of Platinum Street. The guard greeted the entrance, There is a forest of residents dedicated to the back. (Rendering)](/images/tokyo/minato/d830d0f01.jpg) [Platinum gate ・ Kerr gate] Certainly it wraps you in the primary security greening to site the outer circumference of about 43 percent of the site while piecing the sophistication of Platinum Street. The guard greeted the entrance, There is a forest of residents dedicated to the back. (Rendering) ![Shared facilities. [Entrance approach] Approach that connects the platinum gate and entrance. Deep grove and Masonry, Jing stone will gently lead. (Rendering)](/images/tokyo/minato/d830d0f06.jpg) [Entrance approach] Approach that connects the platinum gate and entrance. Deep grove and Masonry, Jing stone will gently lead. (Rendering) ![Shared facilities. [entrance] Main entrance to wait ahead of platinum gate. Glass will reflect fresh green look. (Rendering)](/images/tokyo/minato/d830d0f07.jpg) [entrance] Main entrance to wait ahead of platinum gate. Glass will reflect fresh green look. (Rendering) ![Shared facilities. [Grand Hall] Ceiling height, Up to about 7.2 meters. Entrance Hall of the two-tier atrium moisture of openness and Du greet. (Rendering)](/images/tokyo/minato/d830d0f09.jpg) [Grand Hall] Ceiling height, Up to about 7.2 meters. Entrance Hall of the two-tier atrium moisture of openness and Du greet. (Rendering) ![Shared facilities. [elevator hall] Bring a sense of openness to feel the natural light and Mori, Elevator hall that massive natural stone of the floor leads to a private residence. (Rendering)](/images/tokyo/minato/d830d0f11.jpg) [elevator hall] Bring a sense of openness to feel the natural light and Mori, Elevator hall that massive natural stone of the floor leads to a private residence. (Rendering) ![Shared facilities. [Cafe Lounge (2nd floor)] Available on the second floor portion facing the atrium of the Grand Hall. You can relax with view the Du. (Rendering)](/images/tokyo/minato/d830d0f10.jpg) [Cafe Lounge (2nd floor)] Available on the second floor portion facing the atrium of the Grand Hall. You can relax with view the Du. (Rendering) ![Shared facilities. [Porte-cochere] Indoor driveway was nestled on a pedestrian and separated roadway line. It has a waiting space for 2 cars. (Rendering)](/images/tokyo/minato/d830d0f08.jpg) [Porte-cochere] Indoor driveway was nestled on a pedestrian and separated roadway line. It has a waiting space for 2 cars. (Rendering) ![Shared facilities. [Waiting area] Latency, etc. of Tawapakingu goods issue was also offer a space for your stay comfortable. (Rendering)](/images/tokyo/minato/d830d0f14.jpg) [Waiting area] Latency, etc. of Tawapakingu goods issue was also offer a space for your stay comfortable. (Rendering) ![Shared facilities. [Guest Room (first floor underground)] Guest room of 2 different types of flavor. Private forest of beautiful scenery is full of the windowsill. (Rendering)](/images/tokyo/minato/d830d0f12.jpg) [Guest Room (first floor underground)] Guest room of 2 different types of flavor. Private forest of beautiful scenery is full of the windowsill. (Rendering) ![Shared facilities. [Fitness room (first floor underground)] In the cozy space filled to the green landscape, It will be able to refresh the mind and body feel free to. (Rendering)](/images/tokyo/minato/d830d0f13.jpg) [Fitness room (first floor underground)] In the cozy space filled to the green landscape, It will be able to refresh the mind and body feel free to. (Rendering) ![Shared facilities. [Private Forest] In the private forest of residents dedicated to protected in security, You can peacefully enjoy the four seasons of the landscape rich in change from walking paths and Midoridai. (Rendering)](/images/tokyo/minato/d830d0f04.jpg) [Private Forest] In the private forest of residents dedicated to protected in security, You can peacefully enjoy the four seasons of the landscape rich in change from walking paths and Midoridai. (Rendering) ![Shared facilities. [Nazaregeto] Another gate that leads directly from the Nazareth Street to private forest. It will also be with the flow line to the parking lot. (Rendering)](/images/tokyo/minato/d830d0f05.jpg) [Nazaregeto] Another gate that leads directly from the Nazareth Street to private forest. It will also be with the flow line to the parking lot. (Rendering) Common utility![Common utility. [Delivery Box] Have been established on the first floor entrance luggage receipt is possible courier box even at the time of absence. (Same specifications)](/images/tokyo/minato/d830d0f16.jpg) [Delivery Box] Have been established on the first floor entrance luggage receipt is possible courier box even at the time of absence. (Same specifications) ![Common utility. [Guest parking (surcharge)] 3 cars available visitor parking of flat can stop comfortably even large vehicles. You can support us also with confidence to visit by car. ※ The photograph is an example of a parking can be car.](/images/tokyo/minato/d830d0f17.jpg) [Guest parking (surcharge)] 3 cars available visitor parking of flat can stop comfortably even large vehicles. You can support us also with confidence to visit by car. ※ The photograph is an example of a parking can be car. Variety of services![Variety of services. [Concierge Service] Installing the concierge counter in the Grand Hall. Equipped with a variety of service menu as hotels, We support a comfortable everyday. (Image photo)](/images/tokyo/minato/d830d0f15.jpg) [Concierge Service] Installing the concierge counter in the Grand Hall. Equipped with a variety of service menu as hotels, We support a comfortable everyday. (Image photo) Security![Security. [Prevent over and over again a suspicious person of intrusion 5 stage security] Build a five-step security from the site the outer periphery to the dwelling unit entrance door. Elevator is also not be operated with the resident does not release the lock, It has been made floor control that can not get on and off in the non-residential floor. Receiver even leave the smart key in the bag or pocket is automatically authentication ※ By the system to unlock the auto-lock perform, Residents can be smoothly admission. ※ Authentication range is about from the reader 1.3m ※ If by the situation of sending and receiving difficult to authentication, Please use the remote control authentication and non-contact authentication (conceptual diagram)](/images/tokyo/minato/d830d0f18.jpg) [Prevent over and over again a suspicious person of intrusion 5 stage security] Build a five-step security from the site the outer periphery to the dwelling unit entrance door. Elevator is also not be operated with the resident does not release the lock, It has been made floor control that can not get on and off in the non-residential floor. Receiver even leave the smart key in the bag or pocket is automatically authentication ※ By the system to unlock the auto-lock perform, Residents can be smoothly admission. ※ Authentication range is about from the reader 1.3m ※ If by the situation of sending and receiving difficult to authentication, Please use the remote control authentication and non-contact authentication (conceptual diagram) ![Security. [Secom IX (online image monitoring system)] To deter thoroughly the suspicious person from entering the premises, Monitoring of the site boundary line ・ It introduced a "Secom IX" to strengthen security. Security cameras are linked to the outer periphery of the fence sensor. To respond quickly and accurately in order to prevent trouble. (Conceptual diagram)](/images/tokyo/minato/d830d0f19.gif) [Secom IX (online image monitoring system)] To deter thoroughly the suspicious person from entering the premises, Monitoring of the site boundary line ・ It introduced a "Secom IX" to strengthen security. Security cameras are linked to the outer periphery of the fence sensor. To respond quickly and accurately in order to prevent trouble. (Conceptual diagram) Building structure![Building structure. [Tokyo apartment environmental performance display] Mansion environmental performance display, It is a system for providing information about the large-scale new condominiums of environmental performance to the purchaser. Thermal insulation and energy-saving, Five environmental performance such as solar heat utilization and evaluation in three stages, Thing in terms of mark. "Grand Maison platinum Mori The ・ Tower "is, "Thermal insulation of the building," "equipment energy-saving," and "solar power ・ Solar thermal, "" has earned three high reputation in the field of green. ". ※ See "Housing term large dictionary" for more information](/images/tokyo/minato/d830d0f03.gif) [Tokyo apartment environmental performance display] Mansion environmental performance display, It is a system for providing information about the large-scale new condominiums of environmental performance to the purchaser. Thermal insulation and energy-saving, Five environmental performance such as solar heat utilization and evaluation in three stages, Thing in terms of mark. "Grand Maison platinum Mori The ・ Tower "is, "Thermal insulation of the building," "equipment energy-saving," and "solar power ・ Solar thermal, "" has earned three high reputation in the field of green. ". ※ See "Housing term large dictionary" for more information ![Building structure. [Hybrid seismic isolation ・ Damping structure] "Seismic isolation" is "escape" from the violent shaking of an earthquake by swaying slowly big idea. Impact on furniture not only ensure the safety of people in buildings greatly reduced, You can also use the building to continue after the earthquake. "Damping" is small "control to" thinking the shaking of the building by the damping device. "Hybrid seismic isolation ・ Seismic control structure ", Dual structure system that combines seismic isolation and vibration control. To state-of-the-art seismic isolation "hybrid TASS Construction" by adding a high-performance vibration control device "LOYAL", It is taken all possible measures to maximum earthquake. (Conceptual diagram)](/images/tokyo/minato/d830d0f02.jpg) [Hybrid seismic isolation ・ Damping structure] "Seismic isolation" is "escape" from the violent shaking of an earthquake by swaying slowly big idea. Impact on furniture not only ensure the safety of people in buildings greatly reduced, You can also use the building to continue after the earthquake. "Damping" is small "control to" thinking the shaking of the building by the damping device. "Hybrid seismic isolation ・ Seismic control structure ", Dual structure system that combines seismic isolation and vibration control. To state-of-the-art seismic isolation "hybrid TASS Construction" by adding a high-performance vibration control device "LOYAL", It is taken all possible measures to maximum earthquake. (Conceptual diagram) ![Building structure. [Strong support ground and a solid foundation engineering] A solid foundation and support ground a strong gravel layer that N value 60, It has achieved a stable foundation structure. (Conceptual diagram)](/images/tokyo/minato/d830d0f20.gif) [Strong support ground and a solid foundation engineering] A solid foundation and support ground a strong gravel layer that N value 60, It has achieved a stable foundation structure. (Conceptual diagram) Surrounding environment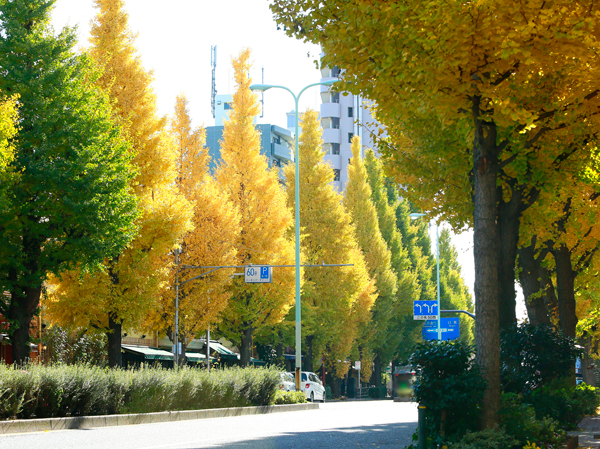 Platinum Street (about 530m ・ 7-minute walk) 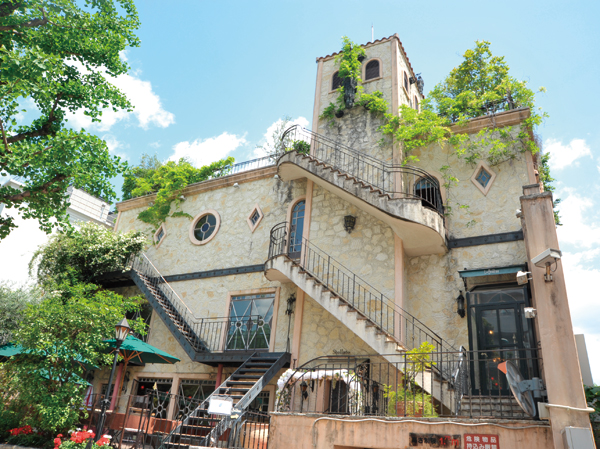 Cafe La ・ Boheme platinum (about 390m ・ A 5-minute walk) 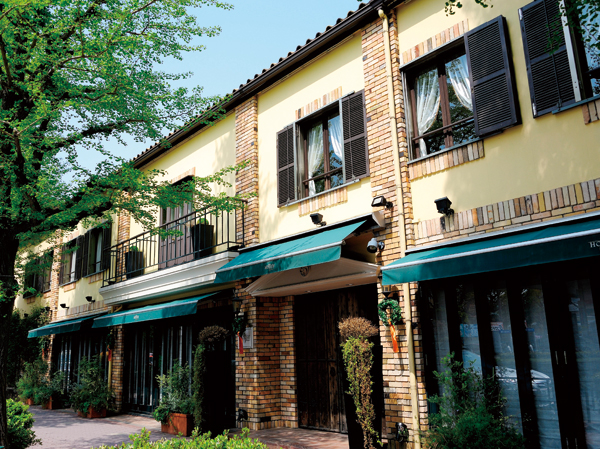 The ・ House platinum (about 530m ・ 7-minute walk) 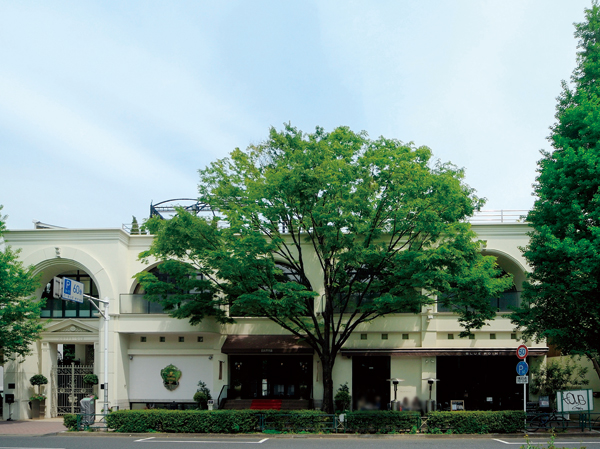 Blue Point (about 380m ・ A 5-minute walk) 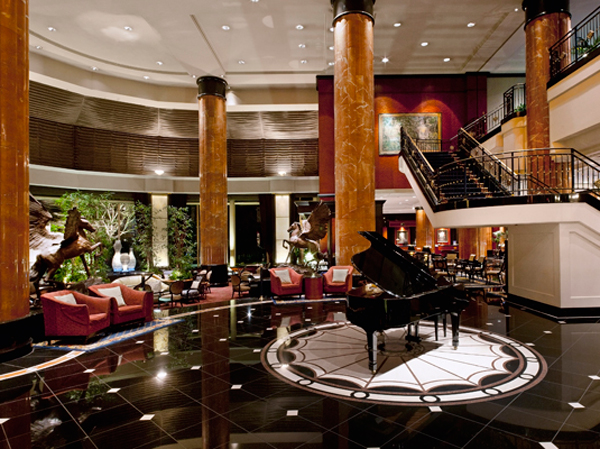 Westin Hotel Tokyo (about 700m ・ A 9-minute walk) Floor: 2LDK + WIC + SIC, the occupied area: 69.12 sq m, Price: TBD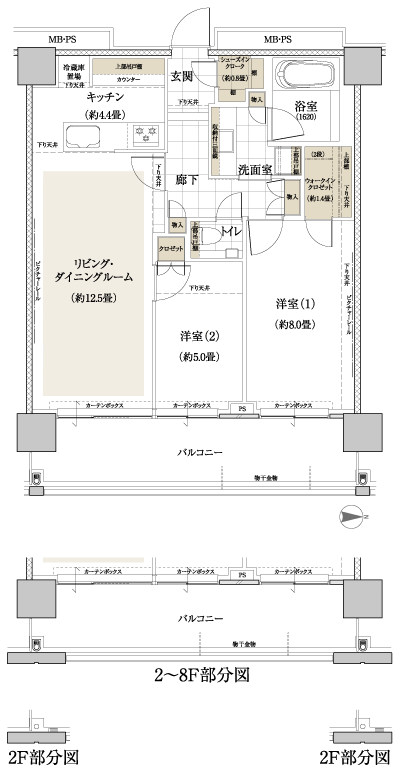 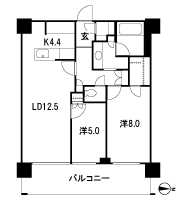 Floor: 2LDK + SIC, the occupied area: 58.18 sq m, Price: TBD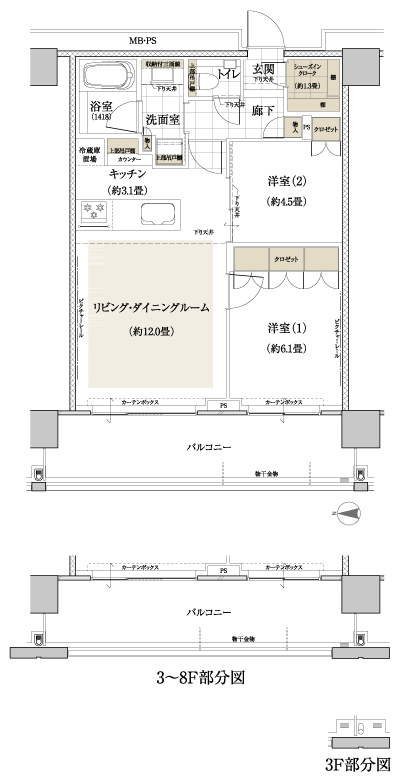 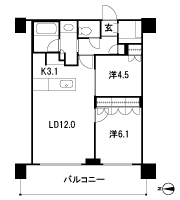 Floor: 2LDK + WIC + SIC + N, the occupied area: 73.72 sq m, Price: TBD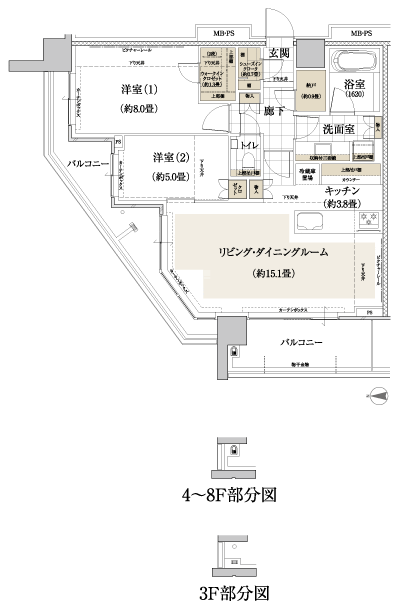 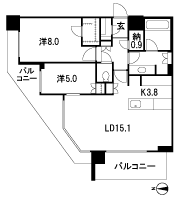 Floor: 3LDK + WIC + SIC, the occupied area: 80.32 sq m, Price: TBD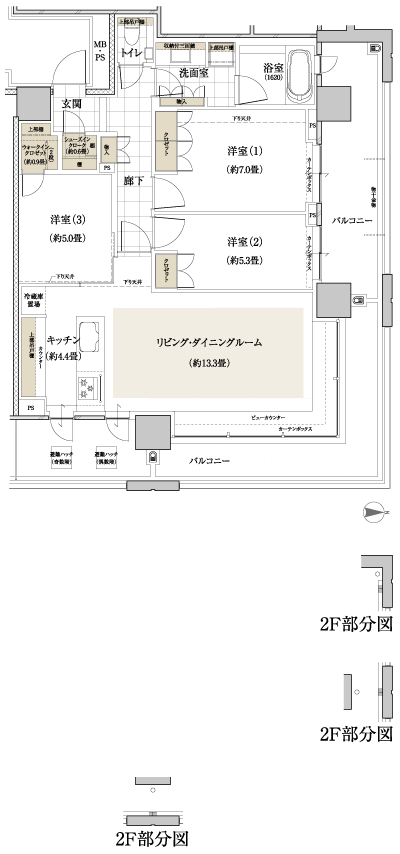 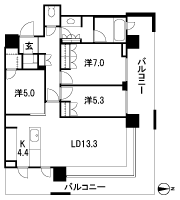 Floor: 3LDK + 2WIC, occupied area: 86.62 sq m, Price: TBD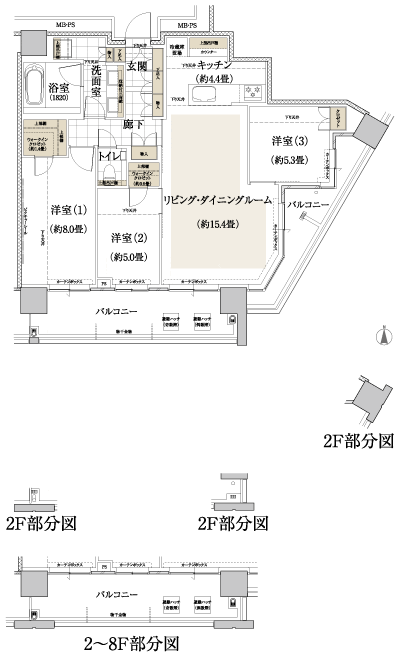 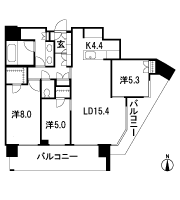 Location | ||||||||||||||||||||||||||||||||||||||||||||||||||||||||||||||||||||||||||||||||||||||||||||||||||||||