Investing in Japanese real estate
2015April
100 million 13.9 million yen ・ 100 million 15.3 million yen, 3LDK, 82.09 sq m ・ 85.05 sq m
New Apartments » Kanto » Tokyo » Minato-ku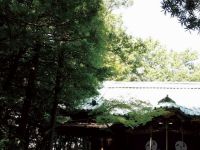 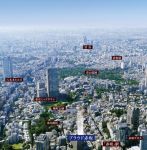
Building structure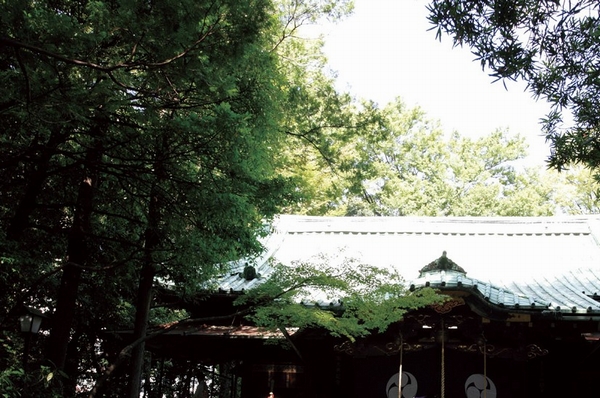 Hikawa Shrine (about than local 220m / 3-minute walk / 2013.4 shooting) 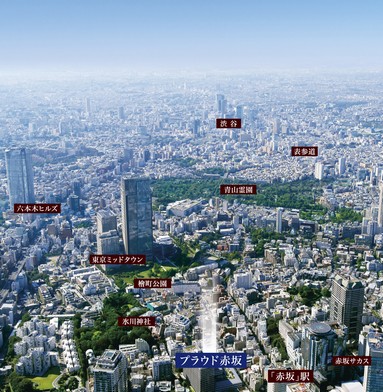 Local peripheral aerial photographs (2012.10 shooting) ※ Which was the CG processing, slightly different from the actual. 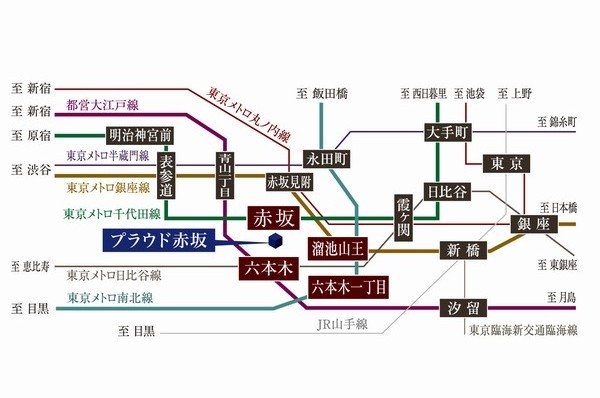 route map 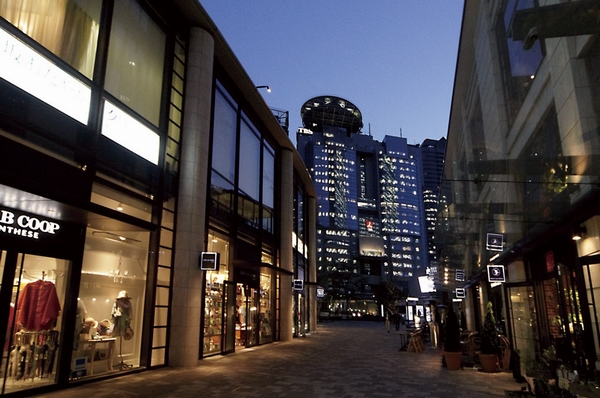 Akasaka Sacas (about than local 360m / A 5-minute walk / 2013.4 shooting) 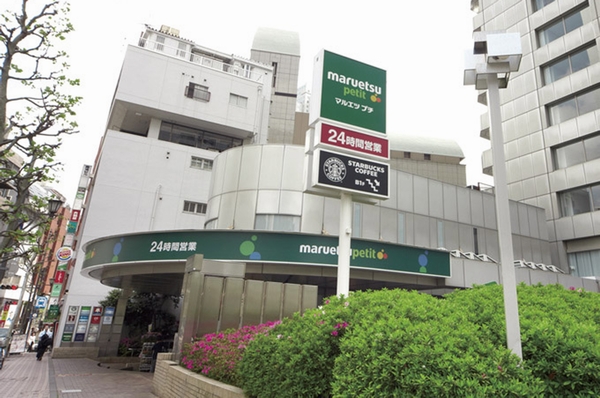 Maruetsu Petit (about than local 440m / 6 mins / 2013.4 shooting) 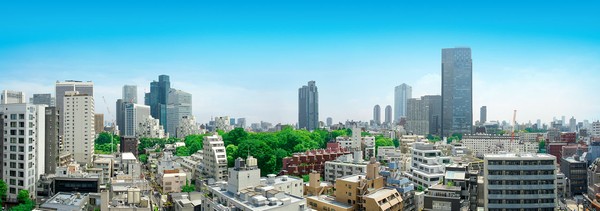 Local 12th floor equivalent to view photos (June 2013 shooting) ※ In fact a somewhat different in those CG processing. 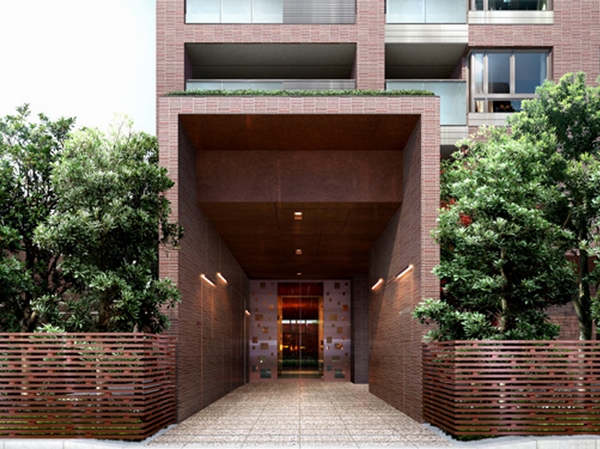 Entrance Rendering ( ※ ) 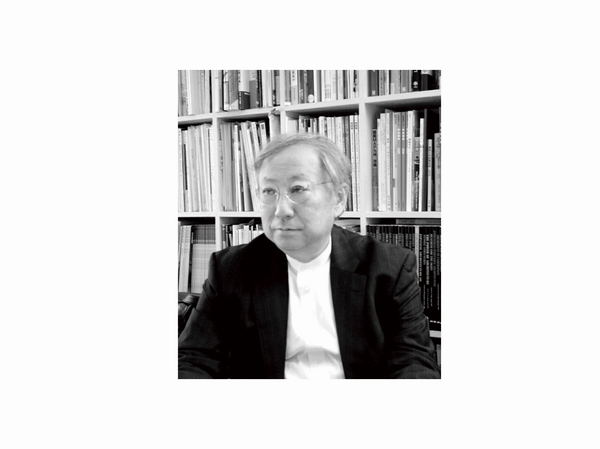 <Design supervision> Corporation Chiaki Arai urban architectural design representative director New house Chiaki Tokyo City University Professor University of Pennsylvania Visiting Professor ![Building structure. [F type ・ 3LDK + WTH] Footprint: 85.05 sq m Balcony area: 6.91 sq m service balcony area: 5.21 sq m](/images/tokyo/minato/e2f285p31.gif) [F type ・ 3LDK + WTH] Footprint: 85.05 sq m Balcony area: 6.91 sq m service balcony area: 5.21 sq m ![Building structure. [G type ・ 3LDK + N + WIC] Footprint: 82.09 sq m Balcony area: 21.46 sq m](/images/tokyo/minato/e2f285p32.gif) [G type ・ 3LDK + N + WIC] Footprint: 82.09 sq m Balcony area: 21.46 sq m Kitchen![Kitchen. [Cooking space expansion] By shifted toward the sink on one side, It is expanding the cooking space of the top plate. Also, It provided between the drawer houses the stove to be easy to use even during the cooking and sink. ※ Kitchen dimensions, It depends on the type. (Conceptual diagram)](/images/tokyo/minato/e2f285e01.gif) [Cooking space expansion] By shifted toward the sink on one side, It is expanding the cooking space of the top plate. Also, It provided between the drawer houses the stove to be easy to use even during the cooking and sink. ※ Kitchen dimensions, It depends on the type. (Conceptual diagram) ![Kitchen. [Disposer] Installing a disposer that can easily handle the garbage to be worried about. Since the ground in a drainage port, It is possible to reduce the amount and time of garbage disposal. ※ There is garbage and can not be used detergent can not be part of the process.](/images/tokyo/minato/e2f285e02.jpg) [Disposer] Installing a disposer that can easily handle the garbage to be worried about. Since the ground in a drainage port, It is possible to reduce the amount and time of garbage disposal. ※ There is garbage and can not be used detergent can not be part of the process. ![Kitchen. [Counter top (top panel)] High durability, Has adopted the artificial marble crystal has entered the easy quartz system of excellent care in design. ※ Kitchen panel, back ・ It will be metal control panel to the side both.](/images/tokyo/minato/e2f285e03.jpg) [Counter top (top panel)] High durability, Has adopted the artificial marble crystal has entered the easy quartz system of excellent care in design. ※ Kitchen panel, back ・ It will be metal control panel to the side both. ![Kitchen. [Gas stove also easy glass top cleaning] Kitchens, Look not only beautiful, It has also adopted an easy gas stove glass top cleaning. With peace of mind of the safety function.](/images/tokyo/minato/e2f285e04.jpg) [Gas stove also easy glass top cleaning] Kitchens, Look not only beautiful, It has also adopted an easy gas stove glass top cleaning. With peace of mind of the safety function. ![Kitchen. [Hand Shower Faucets / Built-in water purifier] The faucet of the kitchen, Adopt an easy-to-use hand shower faucet. Dishes, of course, is very convenient to the sink of care. It was considered to aesthetics, Installing a cartridge type of water purifier under the kitchen sink.](/images/tokyo/minato/e2f285e05.jpg) [Hand Shower Faucets / Built-in water purifier] The faucet of the kitchen, Adopt an easy-to-use hand shower faucet. Dishes, of course, is very convenient to the sink of care. It was considered to aesthetics, Installing a cartridge type of water purifier under the kitchen sink. ![Kitchen. [Slide storage (with soft-close)] Pots and dishes in the kitchen, Slide storage that can organize the bottle, and the like efficiently. Austria ・ Adopted Blum Inc. rail, It can quiet and smooth opening and closing by simply pressing lightly.](/images/tokyo/minato/e2f285e06.jpg) [Slide storage (with soft-close)] Pots and dishes in the kitchen, Slide storage that can organize the bottle, and the like efficiently. Austria ・ Adopted Blum Inc. rail, It can quiet and smooth opening and closing by simply pressing lightly. Bathing-wash room![Bathing-wash room. [Three-sided mirror back storage] Adopt a three-sided mirror back housed in vanity. Dryer and cosmetics, etc., What is fit and clean necessary.](/images/tokyo/minato/e2f285e07.jpg) [Three-sided mirror back storage] Adopt a three-sided mirror back housed in vanity. Dryer and cosmetics, etc., What is fit and clean necessary. ![Bathing-wash room. [Three-sided mirror back outlet] The back of the three-sided mirror, Equipped with a convenient outlet to charge such as an electric toothbrush and shaver.](/images/tokyo/minato/e2f285e08.jpg) [Three-sided mirror back outlet] The back of the three-sided mirror, Equipped with a convenient outlet to charge such as an electric toothbrush and shaver. ![Bathing-wash room. [Counter top (top panel)] High durability, It has adopted the artificial marble that contains easy to quartz-based crystal of excellent care in design.](/images/tokyo/minato/e2f285e09.jpg) [Counter top (top panel)] High durability, It has adopted the artificial marble that contains easy to quartz-based crystal of excellent care in design. ![Bathing-wash room. [Samobasu] It's less likely to cool hot water warmed dedicated Furofuta and a dedicated bath heat insulation material. Can save energy because the long-lasting once boiled hot water, It is economical. (Conceptual diagram)](/images/tokyo/minato/e2f285e10.jpg) [Samobasu] It's less likely to cool hot water warmed dedicated Furofuta and a dedicated bath heat insulation material. Can save energy because the long-lasting once boiled hot water, It is economical. (Conceptual diagram) ![Bathing-wash room. [Full Otobasu] In bathroom, Fired add from hot water clad in one switch, 4 hours keep warm, Automatically make the hot water plus, It features a full Otobasu function. Hot water temperature settings or hot water tension also in the kitchen will have established a remote control that can be at the touch of a button.](/images/tokyo/minato/e2f285e11.jpg) [Full Otobasu] In bathroom, Fired add from hot water clad in one switch, 4 hours keep warm, Automatically make the hot water plus, It features a full Otobasu function. Hot water temperature settings or hot water tension also in the kitchen will have established a remote control that can be at the touch of a button. ![Bathing-wash room. [Kururin poi drainage port] To generate a vortex in the drain trap by using the remaining water in the bathtub, To reduce the dirt, such as entanglement and slime of hair, It is unlikely to adhere the dirt of the drainage port.](/images/tokyo/minato/e2f285e12.jpg) [Kururin poi drainage port] To generate a vortex in the drain trap by using the remaining water in the bathtub, To reduce the dirt, such as entanglement and slime of hair, It is unlikely to adhere the dirt of the drainage port. ![Bathing-wash room. [Ceiling height of about 2.1m] Bathroom ceiling height of about 2.1m to ensure the, It has achieved a comfortable space.](/images/tokyo/minato/e2f285e13.jpg) [Ceiling height of about 2.1m] Bathroom ceiling height of about 2.1m to ensure the, It has achieved a comfortable space. ![Bathing-wash room. [Bathroom handrail] Move to the bathroom and bathtub, In particular, installing a handrail in consideration of the ease of bathing of your elderly and children. It is designed with enhanced safety.](/images/tokyo/minato/e2f285e14.jpg) [Bathroom handrail] Move to the bathroom and bathtub, In particular, installing a handrail in consideration of the ease of bathing of your elderly and children. It is designed with enhanced safety. ![Bathing-wash room. [Desorption of possible door] In an emergency, such as when people in bathing the door is no longer open in fall, You can remove the bathroom door from vanity chamber side. (Same specifications)](/images/tokyo/minato/e2f285e15.jpg) [Desorption of possible door] In an emergency, such as when people in bathing the door is no longer open in fall, You can remove the bathroom door from vanity chamber side. (Same specifications) Other![Other. [Safe design of the flat floor] Stumbling order to prevent accidents due to, Of course the kitchen and wash basin restroom, Has adopted also eliminate the flat floor design floor step of the bathroom. ※ Some of the steps by the floor closeout will occur.](/images/tokyo/minato/e2f285e16.gif) [Safe design of the flat floor] Stumbling order to prevent accidents due to, Of course the kitchen and wash basin restroom, Has adopted also eliminate the flat floor design floor step of the bathroom. ※ Some of the steps by the floor closeout will occur. ![Other. [One push door catcher] It can be locked with the push of a open door, Adopt a door catcher that can be released to the press again. You can operate without stoop.](/images/tokyo/minato/e2f285e17.jpg) [One push door catcher] It can be locked with the push of a open door, Adopt a door catcher that can be released to the press again. You can operate without stoop. ![Other. [Darker and peace of mind of the footlights] Installing the foot lights that illuminate gently feet in the hallway. By sensing the movement of people, Dark is equipped with motion sensors that automatically lights up when.](/images/tokyo/minato/e2f285e18.jpg) [Darker and peace of mind of the footlights] Installing the foot lights that illuminate gently feet in the hallway. By sensing the movement of people, Dark is equipped with motion sensors that automatically lights up when. ![Other. [Equipped with air conditioning] The living, Standard equipped with a ceiling cassette type air conditioner to keep the room impression and refreshing.](/images/tokyo/minato/e2f285e19.jpg) [Equipped with air conditioning] The living, Standard equipped with a ceiling cassette type air conditioner to keep the room impression and refreshing. 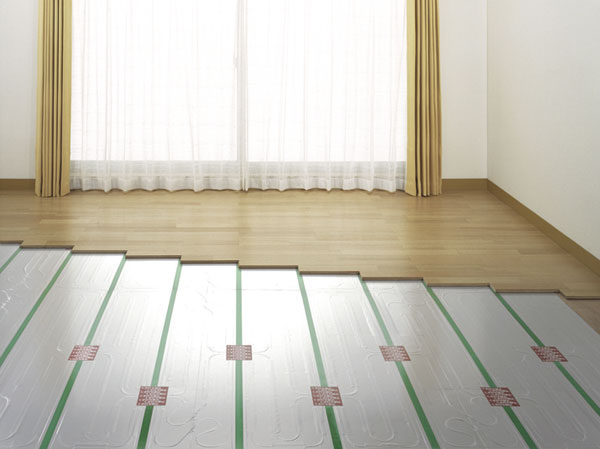 (Shared facilities ・ Common utility ・ Pet facility ・ Variety of services ・ Security ・ Earthquake countermeasures ・ Disaster-prevention measures ・ Building structure ・ Such as the characteristics of the building) Shared facilities![Shared facilities. [Station 4-minute walk. <Proud Akasaka> birth to Akasaka 6-chome] Right next to the mansion area of calm in the quiet, Commerce, culture, Town where the tip of the city functions, such as access is aligned. It is "Akasaka". Such "Akasaka of charm" that it can be said that the condensed location "Akasaka 6-chome". Snuggle in Du of silence "Hikawa Shrine", "Tokyo Midtown" every day to enjoy the "dynamism" of the city, including the "Akasaka Sacas". Suitable for such the land, We aim here to the house Unusual Akasaka likeness. ※ That where the CG work on the surrounding environment aerial photo (October 2012 shooting), In fact a slightly different.](/images/tokyo/minato/e2f285f01.jpg) [Station 4-minute walk. <Proud Akasaka> birth to Akasaka 6-chome] Right next to the mansion area of calm in the quiet, Commerce, culture, Town where the tip of the city functions, such as access is aligned. It is "Akasaka". Such "Akasaka of charm" that it can be said that the condensed location "Akasaka 6-chome". Snuggle in Du of silence "Hikawa Shrine", "Tokyo Midtown" every day to enjoy the "dynamism" of the city, including the "Akasaka Sacas". Suitable for such the land, We aim here to the house Unusual Akasaka likeness. ※ That where the CG work on the surrounding environment aerial photo (October 2012 shooting), In fact a slightly different. Security![Security. [24-hour security system of Secom the alliance "Abanto"] Or various sensors of the 24-hour operation, which was installed in each dwelling unit to catch the abnormal, When the emergency push button is operated, The information is automatically reported to the "SECOM Control Center" and "Nomura Smile Center" through the comprehensive monitoring panel of administrative room. And emergency contact to relevant agencies in the unlikely event of. Also, Plumbing installation, An abnormal warning of common areas, such as electrical equipment for 24-hour online monitoring, And technician at the time in the event of failure, It corresponds to the immediate. ※ Secom will be happy one to Azukara the entrance key of each dwelling unit for a rainy day.](/images/tokyo/minato/e2f285f02.jpg) [24-hour security system of Secom the alliance "Abanto"] Or various sensors of the 24-hour operation, which was installed in each dwelling unit to catch the abnormal, When the emergency push button is operated, The information is automatically reported to the "SECOM Control Center" and "Nomura Smile Center" through the comprehensive monitoring panel of administrative room. And emergency contact to relevant agencies in the unlikely event of. Also, Plumbing installation, An abnormal warning of common areas, such as electrical equipment for 24-hour online monitoring, And technician at the time in the event of failure, It corresponds to the immediate. ※ Secom will be happy one to Azukara the entrance key of each dwelling unit for a rainy day. ![Security. [auto lock] Check entrance of the visitors with a color monitor and voice ・ After the call is, When you press the auto-lock unlocking button, Entrance of the door can be unlocked. further, Confirmed by voice and image in front of the entrance of each dwelling unit is ・ You can call. Visitors automatic recording ・ Such as recording features are standard equipment.](/images/tokyo/minato/e2f285f03.jpg) [auto lock] Check entrance of the visitors with a color monitor and voice ・ After the call is, When you press the auto-lock unlocking button, Entrance of the door can be unlocked. further, Confirmed by voice and image in front of the entrance of each dwelling unit is ・ You can call. Visitors automatic recording ・ Such as recording features are standard equipment. ![Security. [Remote-controlled shutter gate] Installing a shutter that can be operated by remote control in the parking lot entrance. Also solid consideration to the security of the vehicle. (Rendering)](/images/tokyo/minato/e2f285f04.jpg) [Remote-controlled shutter gate] Installing a shutter that can be operated by remote control in the parking lot entrance. Also solid consideration to the security of the vehicle. (Rendering) ![Security. [Elevator security system] Peace of mind of security that can not call the elevator to be closer to non-touch key. Visitors, When you are allowed to visitors, but you can pick a lift, I visited the floor only by pressing the button.](/images/tokyo/minato/e2f285f05.jpg) [Elevator security system] Peace of mind of security that can not call the elevator to be closer to non-touch key. Visitors, When you are allowed to visitors, but you can pick a lift, I visited the floor only by pressing the button. ![Security. [surveillance camera] We have established a security camera to record, such as a suspicious person entering the site at a plurality of locations on-site. ※ Lease corresponding (same specifications)](/images/tokyo/minato/e2f285f06.jpg) [surveillance camera] We have established a security camera to record, such as a suspicious person entering the site at a plurality of locations on-site. ※ Lease corresponding (same specifications) ![Security. [Entrance intercom cordless handset with a camera] Offers a intercom child device with a camera that can see the visitors in the image to the front door. (Same specifications)](/images/tokyo/minato/e2f285f07.jpg) [Entrance intercom cordless handset with a camera] Offers a intercom child device with a camera that can see the visitors in the image to the front door. (Same specifications) ![Security. [Security sensors in the opening] Entrance of all dwelling units ・ Window <FIX (fixed) except glass> set up a crime prevention sensor of Secom to. When the security sensors of entrance doors and windows to sense at the time set, Dwelling unit within the intercom sounded, It will be automatically reported to the Secom control center. (Same specifications)](/images/tokyo/minato/e2f285f08.jpg) [Security sensors in the opening] Entrance of all dwelling units ・ Window <FIX (fixed) except glass> set up a crime prevention sensor of Secom to. When the security sensors of entrance doors and windows to sense at the time set, Dwelling unit within the intercom sounded, It will be automatically reported to the Secom control center. (Same specifications) ![Security. [Window stopper to prevent intrusion from the sash] Adopt a window stopper such as an auxiliary lock that does not open only to unlock the Crescent lock of the sash. It enhances safety by double lock system. (Same specifications)](/images/tokyo/minato/e2f285f09.jpg) [Window stopper to prevent intrusion from the sash] Adopt a window stopper such as an auxiliary lock that does not open only to unlock the Crescent lock of the sash. It enhances safety by double lock system. (Same specifications) ![Security. [Crime prevention thumb turn] A small hole next to the door key hole of, As crime prevention measures of burglar damage caused by thumb screwdriver to open the door by, for example, inserting a metal rod, Crime prevention thumb-turn which has the effect of preventing an incorrect answer tablets, It has been adopted in two places both of the double lock. (Same specifications)](/images/tokyo/minato/e2f285f10.jpg) [Crime prevention thumb turn] A small hole next to the door key hole of, As crime prevention measures of burglar damage caused by thumb screwdriver to open the door by, for example, inserting a metal rod, Crime prevention thumb-turn which has the effect of preventing an incorrect answer tablets, It has been adopted in two places both of the double lock. (Same specifications) Earthquake ・ Disaster-prevention measures![earthquake ・ Disaster-prevention measures. [Tai Sin specification door frame] The door frame is deformed by the pressure caused by the earthquake, There is that the front door is not open. In "Proud Akasaka", In order to ensure the evacuation route, To ensure the gap between the door and the door frame, We care so that you can open and close, even if a slightly deformed. Just in case of earthquake, It will deliver the peace of mind to life. ※ When more than expected strong pressure is applied, Door might not open. (Conceptual diagram)](/images/tokyo/minato/e2f285f11.jpg) [Tai Sin specification door frame] The door frame is deformed by the pressure caused by the earthquake, There is that the front door is not open. In "Proud Akasaka", In order to ensure the evacuation route, To ensure the gap between the door and the door frame, We care so that you can open and close, even if a slightly deformed. Just in case of earthquake, It will deliver the peace of mind to life. ※ When more than expected strong pressure is applied, Door might not open. (Conceptual diagram) ![earthquake ・ Disaster-prevention measures. [Seismic latch & hanging cupboard (double fixed)] The hanging cupboard in the kitchen, Not only fixed to the wall, Fixed by also hanging bolt from the ceiling. To prevent falling off of the shelf cupboard. Further fall crockery open the door by the shaking of an earthquake, It comes standard seismic latch so that it does not lead to injury. (Same specifications)](/images/tokyo/minato/e2f285f12.jpg) [Seismic latch & hanging cupboard (double fixed)] The hanging cupboard in the kitchen, Not only fixed to the wall, Fixed by also hanging bolt from the ceiling. To prevent falling off of the shelf cupboard. Further fall crockery open the door by the shaking of an earthquake, It comes standard seismic latch so that it does not lead to injury. (Same specifications) ![earthquake ・ Disaster-prevention measures. [Disaster prevention stockpile warehouse] Helmet and tools, Disaster aid kit, etc., It has established a disaster prevention stockpile warehouse equipped with the emergency equipment that is required in an emergency such as an earthquake on each floor. (Same specifications)](/images/tokyo/minato/e2f285f13.jpg) [Disaster prevention stockpile warehouse] Helmet and tools, Disaster aid kit, etc., It has established a disaster prevention stockpile warehouse equipped with the emergency equipment that is required in an emergency such as an earthquake on each floor. (Same specifications) Building structure![Building structure. [<S.I> skeleton ・ Infill] Structure (the skeleton), "Skeleton to think separates the interior of the dwelling unit (infill) ・ Idea of infill ". Structure and excellent in durability, By having the flexibility to be changed in the dwelling unit in response to changes in the family of growth and family structure at the same time, We propose a house that can be lived long with peace of mind. ※ In This property is, There is limited scope for water around.](/images/tokyo/minato/e2f285f14.jpg) [<S.I> skeleton ・ Infill] Structure (the skeleton), "Skeleton to think separates the interior of the dwelling unit (infill) ・ Idea of infill ". Structure and excellent in durability, By having the flexibility to be changed in the dwelling unit in response to changes in the family of growth and family structure at the same time, We propose a house that can be lived long with peace of mind. ※ In This property is, There is limited scope for water around. ![Building structure. [Double floor in consideration for maintenance ・ Double ceiling design] Supply of electrical wiring and water around ・ Not implanted and drainage pipe to the floor concrete proprietary part, Double floor ・ By laying the double ceiling part, Renovation and maintenance compared to direct the floor or direct ceiling ・ Update has become a relatively easy design. (Ken tube ・ Except for the toilet pipes, etc.)](/images/tokyo/minato/e2f285f15.jpg) [Double floor in consideration for maintenance ・ Double ceiling design] Supply of electrical wiring and water around ・ Not implanted and drainage pipe to the floor concrete proprietary part, Double floor ・ By laying the double ceiling part, Renovation and maintenance compared to direct the floor or direct ceiling ・ Update has become a relatively easy design. (Ken tube ・ Except for the toilet pipes, etc.) ![Building structure. [Earthquake-resistant structure] Configure the Frames in the columns and beams, By adding shear walls in some, Pillar ・ Liang ・ Has adopted a devised the earthquake-resistant structure to withstand earthquake combined with the strength and tenacity of the wall. (Conceptual diagram)](/images/tokyo/minato/e2f285f16.jpg) [Earthquake-resistant structure] Configure the Frames in the columns and beams, By adding shear walls in some, Pillar ・ Liang ・ Has adopted a devised the earthquake-resistant structure to withstand earthquake combined with the strength and tenacity of the wall. (Conceptual diagram) ![Building structure. [Firm structure by double reinforcement] It is double reinforcement rebar of shear walls. Increased happened difficult to durability cracking compared to a single reinforcement, You get a strong structural strength. (Conceptual diagram)](/images/tokyo/minato/e2f285f17.jpg) [Firm structure by double reinforcement] It is double reinforcement rebar of shear walls. Increased happened difficult to durability cracking compared to a single reinforcement, You get a strong structural strength. (Conceptual diagram) ![Building structure. [Get the grade "3" in the <thing about the mitigation of degradation> Housing Performance Display] Concrete water ・ cement ・ It consists of bone material, etc., The smaller the ratio of water (water-cement ratio) for the cement, It will be highly durable concrete. In "Proud Akasaka", Reduce the water-cement ratio of time to make the concrete of the main structure, 50% or less (except for the pile and outside 構部), Further properly secure the head thickness of concrete covering the rebar.](/images/tokyo/minato/e2f285f18.jpg) [Get the grade "3" in the <thing about the mitigation of degradation> Housing Performance Display] Concrete water ・ cement ・ It consists of bone material, etc., The smaller the ratio of water (water-cement ratio) for the cement, It will be highly durable concrete. In "Proud Akasaka", Reduce the water-cement ratio of time to make the concrete of the main structure, 50% or less (except for the pile and outside 構部), Further properly secure the head thickness of concrete covering the rebar. ![Building structure. [Criteria of head thickness of concrete] Says from rebar in the far outside in, such as reinforced concrete beams and pillars and wearing a thickness of up to concrete surface thickness. Concrete up to the position of rebar by ensuring the proper head thickness is to lengthen the number of years to neutralize, We have to ensure the durability.](/images/tokyo/minato/e2f285f19.jpg) [Criteria of head thickness of concrete] Says from rebar in the far outside in, such as reinforced concrete beams and pillars and wearing a thickness of up to concrete surface thickness. Concrete up to the position of rebar by ensuring the proper head thickness is to lengthen the number of years to neutralize, We have to ensure the durability. Surrounding environment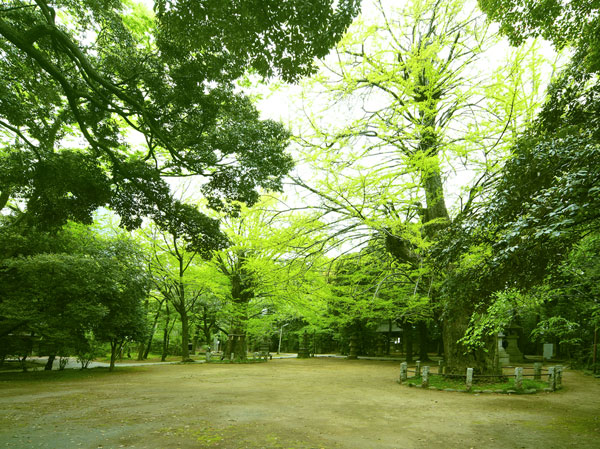 Hikawa Shrine (about 220m ・ A 3-minute walk) 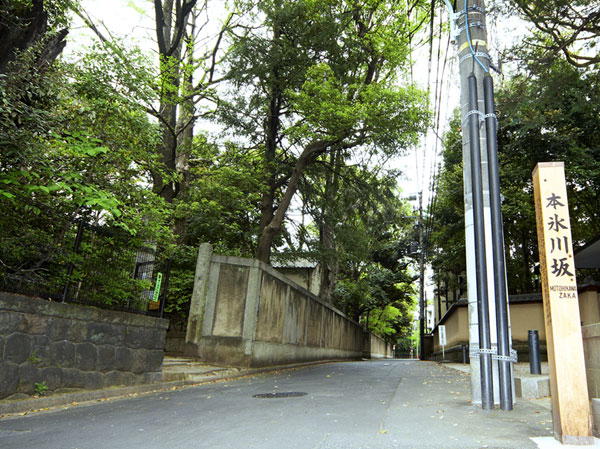 This Hikawa hill (about 320m ・ 4-minute walk) 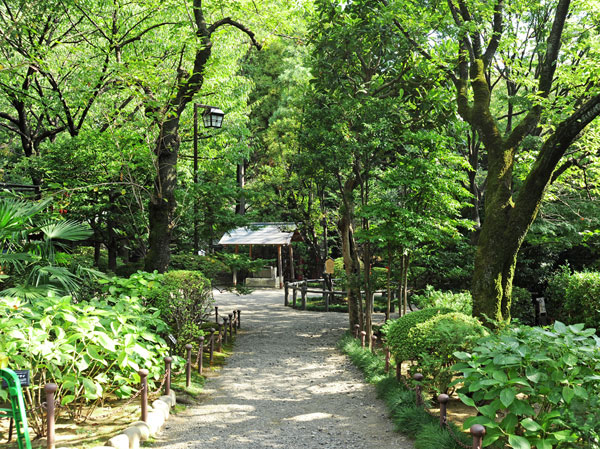 Nogi Shrine (about 810m ・ 11-minute walk) 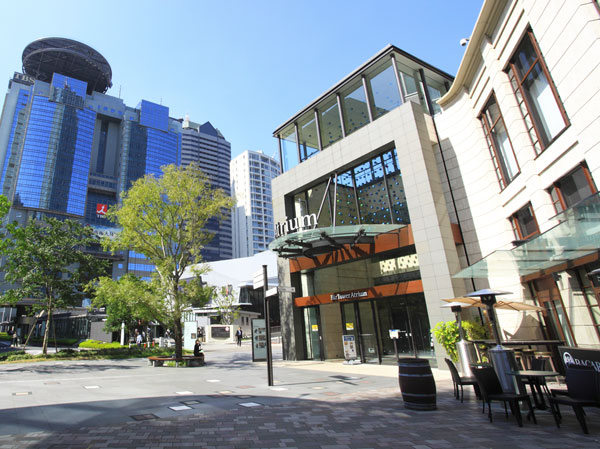 Akasaka Sacas (about 360m ・ A 5-minute walk) 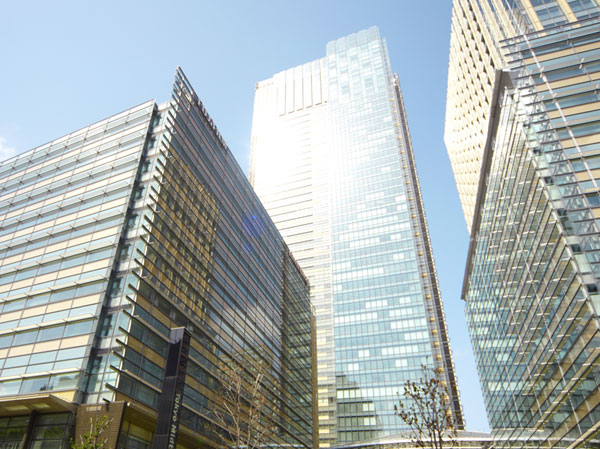 Tokyo Midtown (about 440m ・ 6-minute walk) 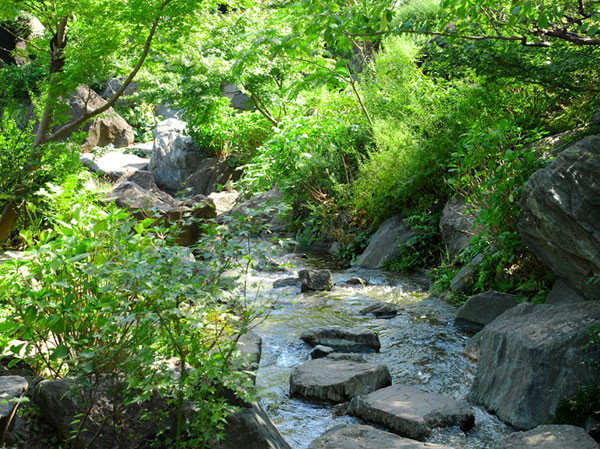 Hinokicho park (about 440m ・ 6-minute walk) 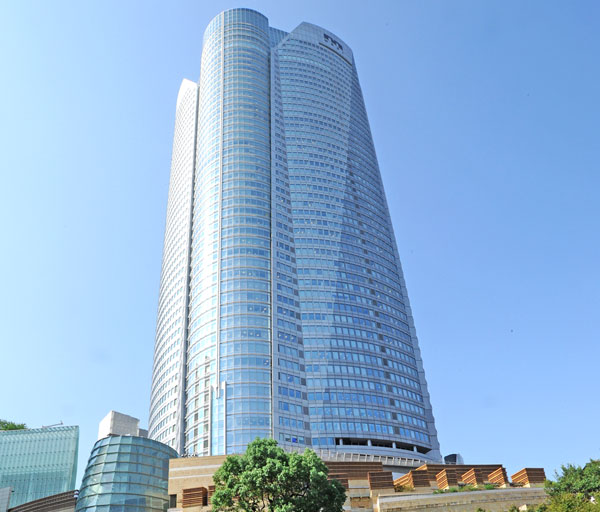 Roppongi Hills (about 1430m ・ 18-minute walk) 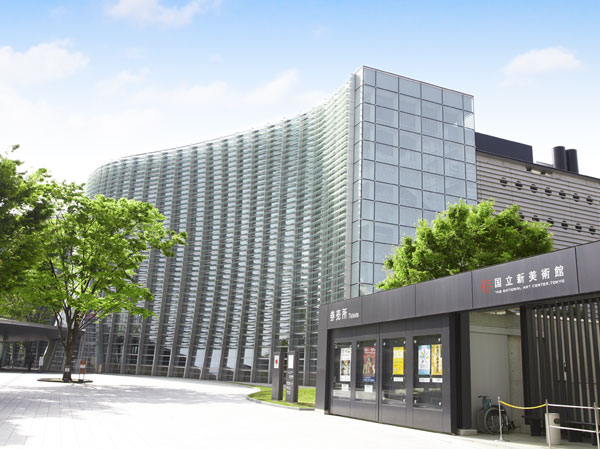 The National Museum (about 1060m ・ A 14-minute walk) 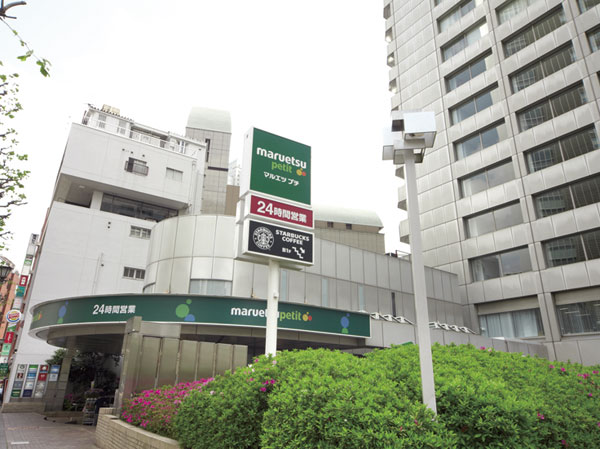 Maruetsu Petit Akasaka (about 440m ・ 6-minute walk) 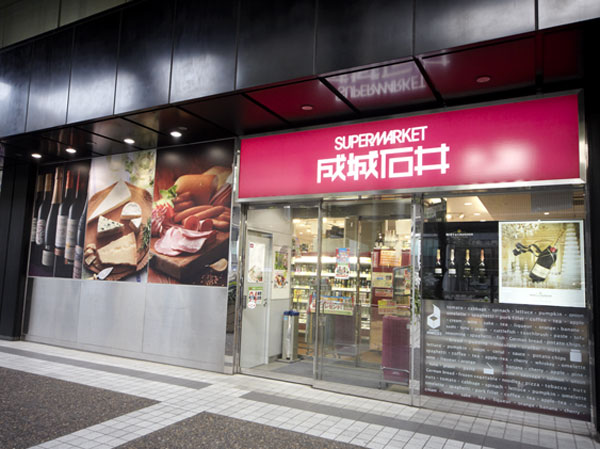 Seijo Ishii Akasaka Ark Hills store (about 700m ・ A 9-minute walk) 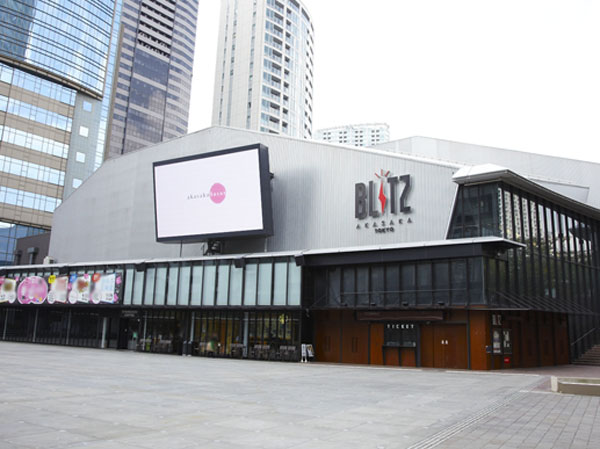 Akasaka Blitz (about 440m ・ 6-minute walk) 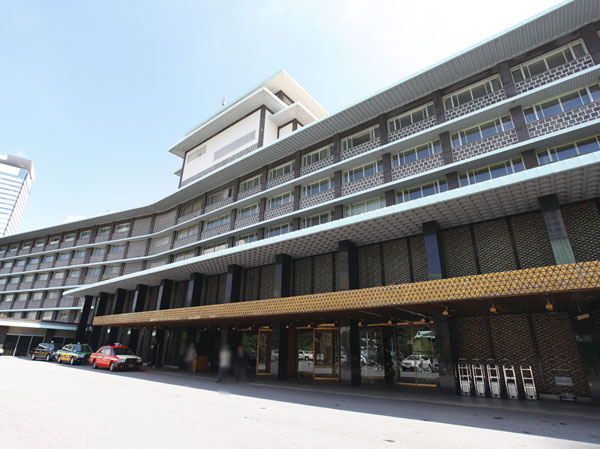 Hotel Okura Tokyo (about 1160m ・ A 15-minute walk) Floor: 3LDK + WTH, occupied area: 85.05 sq m, Price: 100 million 15.3 million yen, currently on sale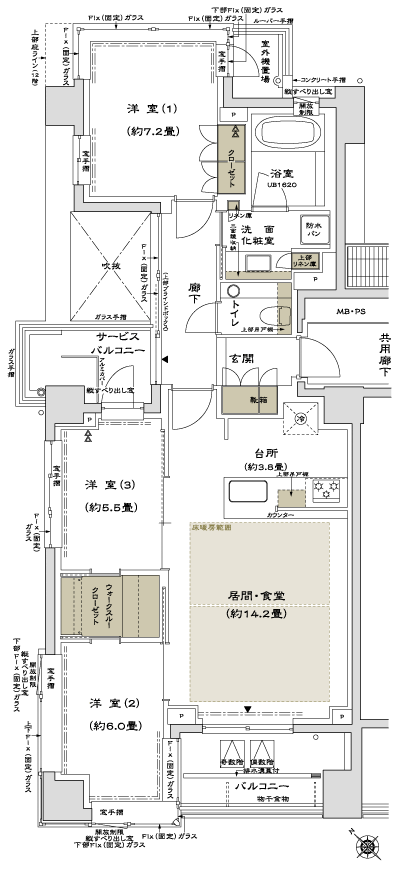 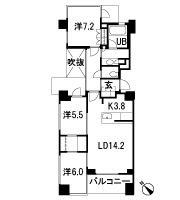 Floor: 3LDK + N + WIC, the occupied area: 82.09 sq m, Price: 100 million 13.9 million yen, currently on sale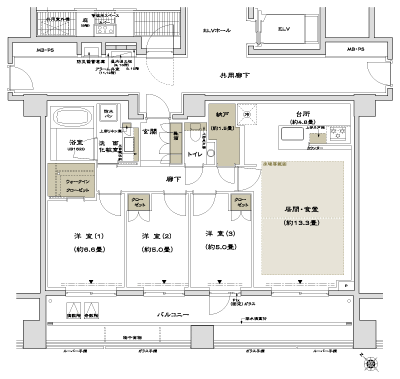 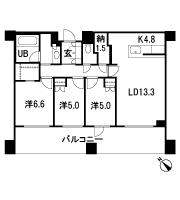 Location | |||||||||||||||||||||||||||||||||||||||||||||||||||||||||||||||||||||||||||||||||||||||||||||||||||