Investing in Japanese real estate
58,980,000 yen ~ 77,880,000 yen, 2LDK, 67.36 sq m ~ 91.48 sq m
New Apartments » Kanto » Tokyo » Minato-ku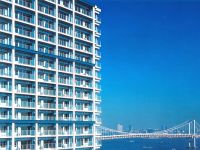 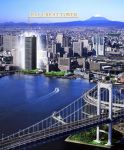
Buildings and facilities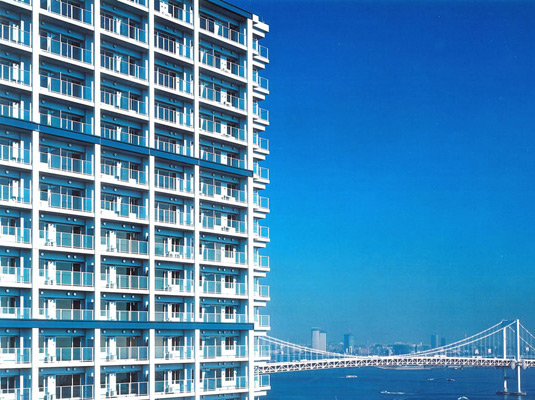 Yamanote Line a 13-minute walk from the "Shinagawa" station. Aldo ・ Rossi & Shigeru Uchida 40 floors above ground by Mr. ・ Total units 594 units of designer Tower. The birth of the Rainbow Bridge in under eyes. (Completed photo / August 2005 shooting) 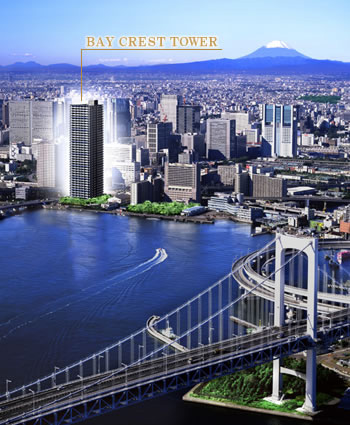 While location that it can be said that the city center, Hope the Tokyo Bay to under eyes, Birth in the bay area overlooking the Rainbow Bridge. (In which the appearance Rendering subjected to a synthesized CG processing in shooting sky of February 2003 shooting, In fact a slightly different) 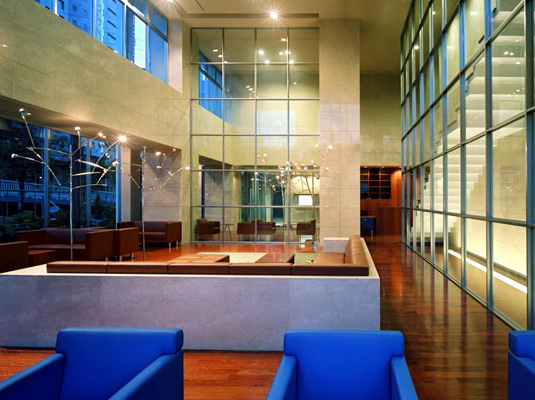 Stunning entrance lobby is artistic design by Mr. Shigeru Uchida. Room and equipment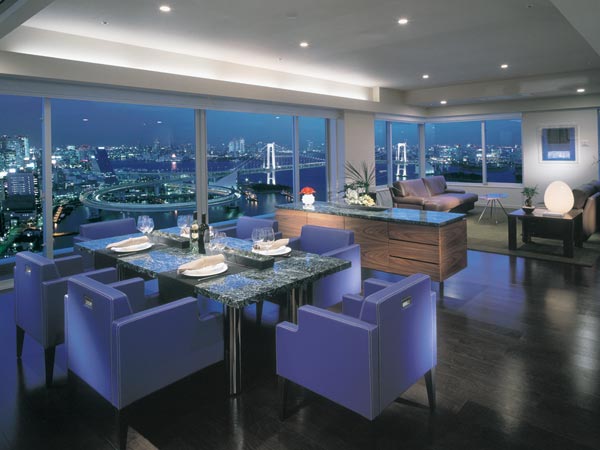 living ・ In the window fill that was round Megurasa to dining, Spread a beautiful night view of the Bay Area, You can spend the day-to-day in the luxurious feeling of opening that unleashed mind. (40th floor L-160A type) Buildings and facilities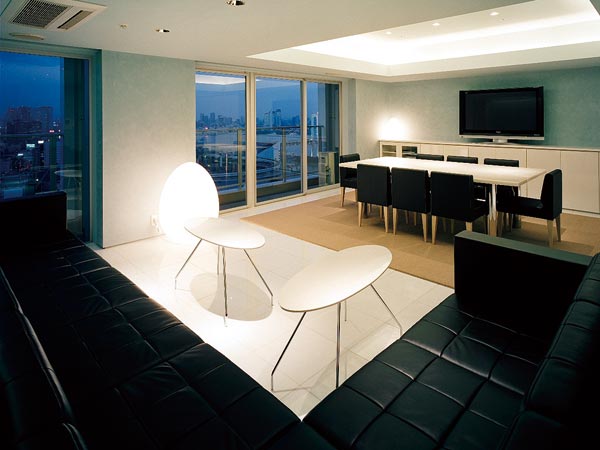 More than 100m above the ground from a height, Of the 37th floor overlooking the Rainbow Bridge "Sky Lounge". Theater and AV equipment, Also we have established a full-fledged kitchen. 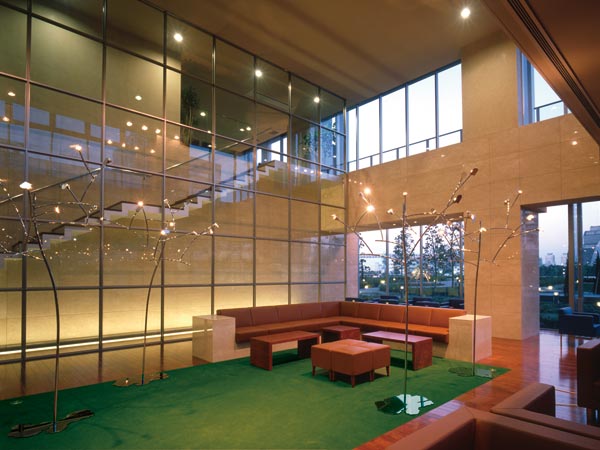 A height of about 7m ・ Large space of the two-layer blow "Entrance Lounge". Spread to the outside of the window, "Bay Breeze Garden", Overwhelming sense of openness that dynamic glass wall is directing is makes you feel every day a joy to live here. Living![Living. [Ceiling cassette type air conditioner] living ・ On the ceiling of the dining room and the main bedroom, Comes standard established a neat fit ceiling cassette type air conditioner that does not impair the aesthetics of the room. (All amenities of the web is the same specification)](/images/tokyo/minato/c7bad1e02.jpg) [Ceiling cassette type air conditioner] living ・ On the ceiling of the dining room and the main bedroom, Comes standard established a neat fit ceiling cassette type air conditioner that does not impair the aesthetics of the room. (All amenities of the web is the same specification) ![Living. [Picture rails] Living a picture rail that can display hung paintings and photos ・ It has established the dining and main bedroom.](/images/tokyo/minato/c7bad1e12.jpg) [Picture rails] Living a picture rail that can display hung paintings and photos ・ It has established the dining and main bedroom. Kitchen![Kitchen. [Kitchens with functionality and beauty] System kitchen of the assembled luxury plan. Material that has been carefully selected, Clean design, Carefully finished detail is, It makes a pass springing the creative impulse. (L-160A type)](/images/tokyo/minato/c7bad1e06.jpg) [Kitchens with functionality and beauty] System kitchen of the assembled luxury plan. Material that has been carefully selected, Clean design, Carefully finished detail is, It makes a pass springing the creative impulse. (L-160A type) ![Kitchen. [Dishwasher] It incorporates a standard convenient dishwasher in kitchen. Placed in the use dishes, Carried out until the drying from only in the cleaning press the switch, It is convenient facilities.](/images/tokyo/minato/c7bad1e16.jpg) [Dishwasher] It incorporates a standard convenient dishwasher in kitchen. Placed in the use dishes, Carried out until the drying from only in the cleaning press the switch, It is convenient facilities. ![Kitchen. [disposer] Crushing the garbage in the kitchen sink, Decomposed by microorganisms in the treatment tank ・ After purification, Flowing through the sewer as adapted to the environment "water", It has adopted a convenient and ecological disposer.](/images/tokyo/minato/c7bad1e17.jpg) [disposer] Crushing the garbage in the kitchen sink, Decomposed by microorganisms in the treatment tank ・ After purification, Flowing through the sewer as adapted to the environment "water", It has adopted a convenient and ecological disposer. ![Kitchen. [water filter] Minerals is intact, Unpleasant odor and turbidity, Standard equipped with a built-in water purifier to cut the bacteria. Cooking, To drinking water, Delicious and you can use the safe water.](/images/tokyo/minato/c7bad1e05.jpg) [water filter] Minerals is intact, Unpleasant odor and turbidity, Standard equipped with a built-in water purifier to cut the bacteria. Cooking, To drinking water, Delicious and you can use the safe water. ![Kitchen. [Stainless steel range hood] Range hood is equipped with a stainless steel range hood, which is also beautifully clean to the eye.](/images/tokyo/minato/c7bad1e13.jpg) [Stainless steel range hood] Range hood is equipped with a stainless steel range hood, which is also beautifully clean to the eye. ![Kitchen. [Germany ・ Grohe Co. faucets] The faucet fittings, Proven has adopted a Grohe's products of Germany to the beauty and texture. A hand shower type of faucet, Washing is also care also can be easily functional.](/images/tokyo/minato/c7bad1e04.jpg) [Germany ・ Grohe Co. faucets] The faucet fittings, Proven has adopted a Grohe's products of Germany to the beauty and texture. A hand shower type of faucet, Washing is also care also can be easily functional. Bathing-wash room![Bathing-wash room. [Bathroom ventilation dryer to comfortable bath time] heating ・ Standard established a hot-water bathroom ventilation dryer with a cool breeze function. Ya clothes drying on a rainy day, Such as the winter cold season of the pre-heating, And demonstrate a variety of functions.](/images/tokyo/minato/c7bad1e19.jpg) [Bathroom ventilation dryer to comfortable bath time] heating ・ Standard established a hot-water bathroom ventilation dryer with a cool breeze function. Ya clothes drying on a rainy day, Such as the winter cold season of the pre-heating, And demonstrate a variety of functions. ![Bathing-wash room. [Powder room and spacious] Dresser for relaxed some skin care and make-up and coordination in natural stone, Width has been designed as much as possible to a wide. The storage space available under the mirror aside and counter, At any time you have to be able to keep the aesthetics. (Designer's plan C-80I type)](/images/tokyo/minato/c7bad1e07.jpg) [Powder room and spacious] Dresser for relaxed some skin care and make-up and coordination in natural stone, Width has been designed as much as possible to a wide. The storage space available under the mirror aside and counter, At any time you have to be able to keep the aesthetics. (Designer's plan C-80I type) ![Bathing-wash room. [Tankless shower toilet] Adopt a "Satisfaction" of INAX. There is no tank was inherent in the flush toilet until now, It is neat space-saving toilet. Also cleaning function and heating toilet seat, It is of course equipped with. Also, Door of thing input is finished with veneer.](/images/tokyo/minato/c7bad1e09.jpg) [Tankless shower toilet] Adopt a "Satisfaction" of INAX. There is no tank was inherent in the flush toilet until now, It is neat space-saving toilet. Also cleaning function and heating toilet seat, It is of course equipped with. Also, Door of thing input is finished with veneer. Other![Other. [Master bedroom] The main bedroom that becomes the stage of the private moments of the couple. It provides many of the main bedroom of the breadth that is clear in the luxury plan. Ceiling height also ensure the highest at about 2.8m. It offers a truly relaxing space. (L-160A type)](/images/tokyo/minato/c7bad1e03.jpg) [Master bedroom] The main bedroom that becomes the stage of the private moments of the couple. It provides many of the main bedroom of the breadth that is clear in the luxury plan. Ceiling height also ensure the highest at about 2.8m. It offers a truly relaxing space. (L-160A type) ![Other. [Entrance to talk about the dignity of the house] Shoes in cloak, While equipped with a toll-type footwear purse, such as various functions of, It directed the face of the housing that Sumptuously. (L-160A type)](/images/tokyo/minato/c7bad1e08.jpg) [Entrance to talk about the dignity of the house] Shoes in cloak, While equipped with a toll-type footwear purse, such as various functions of, It directed the face of the housing that Sumptuously. (L-160A type) ![Other. [Thor type footwear purse with a storage capacity] Is it installed in the entrance, Thor type footwear purse with extensive storage capacity. Also ensure storage space of drawers and umbrella accessories can be stored. Ventilation is also prompted by the gap, Moisture has become to accumulate hard to structure.](/images/tokyo/minato/c7bad1e20.jpg) [Thor type footwear purse with a storage capacity] Is it installed in the entrance, Thor type footwear purse with extensive storage capacity. Also ensure storage space of drawers and umbrella accessories can be stored. Ventilation is also prompted by the gap, Moisture has become to accumulate hard to structure. ![Other. [Switch with a human body sensing sensor] Sensor senses and through which people, It contains the automatically lighting switch. There is no need to look for the switch even in the dark, Night of returning home is also safe.](/images/tokyo/minato/c7bad1e15.jpg) [Switch with a human body sensing sensor] Sensor senses and through which people, It contains the automatically lighting switch. There is no need to look for the switch even in the dark, Night of returning home is also safe. ![Other. [Provide a comfortable Internet environment] Introducing the optical fiber to the pull-in to the apartment. Wiring the DTP cables to each dwelling unit. Download speeds surpass much the ADSL, Ultrahigh-speed ・ Data can be transmission of large capacity. Without stress, Comfortable addition to the Internet can enjoy, You can also enjoy the moving image of high-quality, Videophone and video-on-demand, etc., New applications and services can also be enjoyed. (Conceptual diagram)](/images/tokyo/minato/c7bad1e11.gif) [Provide a comfortable Internet environment] Introducing the optical fiber to the pull-in to the apartment. Wiring the DTP cables to each dwelling unit. Download speeds surpass much the ADSL, Ultrahigh-speed ・ Data can be transmission of large capacity. Without stress, Comfortable addition to the Internet can enjoy, You can also enjoy the moving image of high-quality, Videophone and video-on-demand, etc., New applications and services can also be enjoyed. (Conceptual diagram) Shared facilities![Shared facilities. [Imposing appearance, entrance] Entrance of the "Bay Crest Tower". Its imposing appearance is I feel the story of the house. Such as light posts at night, It celebrates the people who produce impressive light visits.](/images/tokyo/minato/c7bad1f01.jpg) [Imposing appearance, entrance] Entrance of the "Bay Crest Tower". Its imposing appearance is I feel the story of the house. Such as light posts at night, It celebrates the people who produce impressive light visits. ![Shared facilities. [Boasting a size of approximately 2000 sq m, Bay Breeze Garden to feel the sea breeze] The vast spread in the "Bay Crest Tower" east "Bay Breeze Garden". Here is the garden that becomes the contact point of the sea and the Tower. "Bay Breeze Garden" has a symmetric proportions, Space full of geometric beauty. Also, The former "Bay Breeze Garden" has been provided with a "seaside deck" across the width of about 50m along the water's edge border.](/images/tokyo/minato/c7bad1f02.jpg) [Boasting a size of approximately 2000 sq m, Bay Breeze Garden to feel the sea breeze] The vast spread in the "Bay Crest Tower" east "Bay Breeze Garden". Here is the garden that becomes the contact point of the sea and the Tower. "Bay Breeze Garden" has a symmetric proportions, Space full of geometric beauty. Also, The former "Bay Breeze Garden" has been provided with a "seaside deck" across the width of about 50m along the water's edge border. ![Shared facilities. [Bayside lounge overlooking the Rainbow Bridge] Bayside lounge spread rose was previously the stairs in the glass wall of the side lounge. With respect to the first floor of the lounge, Lounge space with a more private nature. Carry the foot a little change of pace and a coffee break, Alternatively, such as chatting with neighbors, Feel free, Space you'd like to routinely use. Also, Outside the window was also available terrace. In good weather, you can enjoy tea time in the outdoors.](/images/tokyo/minato/c7bad1f05.jpg) [Bayside lounge overlooking the Rainbow Bridge] Bayside lounge spread rose was previously the stairs in the glass wall of the side lounge. With respect to the first floor of the lounge, Lounge space with a more private nature. Carry the foot a little change of pace and a coffee break, Alternatively, such as chatting with neighbors, Feel free, Space you'd like to routinely use. Also, Outside the window was also available terrace. In good weather, you can enjoy tea time in the outdoors. ![Shared facilities. [Fitness studio overlooking the sea] At any time to the city dwellers to send a positive life. Still it is to become its base "health". To maintain a strong body and stress-free spirit, In business, A hobby, In order to be active in every field, It was provided with a fitness studio with a view of the sea in the "Bay Crest Tower". here, Prevention of the mind and body of refresh and adult diseases, Stress, etc., To allow training in accordance with the human object of, It offers a wide variety of fitness equipment.](/images/tokyo/minato/c7bad1f06.jpg) [Fitness studio overlooking the sea] At any time to the city dwellers to send a positive life. Still it is to become its base "health". To maintain a strong body and stress-free spirit, In business, A hobby, In order to be active in every field, It was provided with a fitness studio with a view of the sea in the "Bay Crest Tower". here, Prevention of the mind and body of refresh and adult diseases, Stress, etc., To allow training in accordance with the human object of, It offers a wide variety of fitness equipment. ![Shared facilities. [Elevator hall that was determined the style] The marble on the floor of the elevator hall, Adopting the Rosewood in elevator door. Like, such as the City Hotel, It produces a modern comfort and style.](/images/tokyo/minato/c7bad1f07.jpg) [Elevator hall that was determined the style] The marble on the floor of the elevator hall, Adopting the Rosewood in elevator door. Like, such as the City Hotel, It produces a modern comfort and style. ![Shared facilities. [Guest room of 2 rooms overlooking the Rainbow Bridge] For example, parents and relatives, Friends were two rooms available on the 15th floor of the guest room, which come in handy when it comes to stay. Both overlooking the Rainbow Bridge from balcony, It is a room with a view. Of course also equipped with bathroom. Can you stay without hesitation to our customers.](/images/tokyo/minato/c7bad1f08.jpg) [Guest room of 2 rooms overlooking the Rainbow Bridge] For example, parents and relatives, Friends were two rooms available on the 15th floor of the guest room, which come in handy when it comes to stay. Both overlooking the Rainbow Bridge from balcony, It is a room with a view. Of course also equipped with bathroom. Can you stay without hesitation to our customers. ![Shared facilities. [Child Care for child-rearing support] We should also continue to work born children. We want to be actively involved in community activities and volunteer. Such, In order to support the future of lifestyle, Set up a day-care center on the second floor in the "Bay Crest Tower". Co., Ltd. San mark with a reputation and a track record, In partnership with limited company Fast, We will continue to expand the variety of child-rearing services.](/images/tokyo/minato/c7bad1f09.jpg) [Child Care for child-rearing support] We should also continue to work born children. We want to be actively involved in community activities and volunteer. Such, In order to support the future of lifestyle, Set up a day-care center on the second floor in the "Bay Crest Tower". Co., Ltd. San mark with a reputation and a track record, In partnership with limited company Fast, We will continue to expand the variety of child-rearing services. Common utility![Common utility. [Be your living secretary, Concierge Service] Valuable time so that it can be used in that he likes, Presence, such as a butler that will assume the daily affairs of life. Concierge it is "Bay Crest Tower" ・ Service is. In the service front of the entrance lobby, The clerk will continue to offer a variety of services to everyone of full-time. From a variety of agency and the message to the service of hotel-like, such as room cleaning.](/images/tokyo/minato/c7bad1f10.jpg) [Be your living secretary, Concierge Service] Valuable time so that it can be used in that he likes, Presence, such as a butler that will assume the daily affairs of life. Concierge it is "Bay Crest Tower" ・ Service is. In the service front of the entrance lobby, The clerk will continue to offer a variety of services to everyone of full-time. From a variety of agency and the message to the service of hotel-like, such as room cleaning. ![Common utility. [Useful even when away home delivery locker and cleaning box] Set up a convenient home delivery locker to receive luggage even when away on Juto Entrance. Also, Also we have established cleaning box that can delivery of cleaning. (Same specifications)](/images/tokyo/minato/c7bad1f11.jpg) [Useful even when away home delivery locker and cleaning box] Set up a convenient home delivery locker to receive luggage even when away on Juto Entrance. Also, Also we have established cleaning box that can delivery of cleaning. (Same specifications) ![Common utility. [Secure parking in the basement and Tawapakingu] Parking spaces are flat parking (11 cars), Mechanical parking (123 cars), Tawapakingu (100 cars), It has secured a total of 234 units. Especially, Tawapakingu adopts the elevator system, We have to reduce the waiting time. Also, All more than domestic large car, Tawapakingu minute can accommodate up to import large car class. It should be noted, If you use the Tawapakingu is to prevent a malfunction in the ID card reader, Operation is easy. (Residential building conceptual cross-sectional view)](/images/tokyo/minato/c7bad1f12.gif) [Secure parking in the basement and Tawapakingu] Parking spaces are flat parking (11 cars), Mechanical parking (123 cars), Tawapakingu (100 cars), It has secured a total of 234 units. Especially, Tawapakingu adopts the elevator system, We have to reduce the waiting time. Also, All more than domestic large car, Tawapakingu minute can accommodate up to import large car class. It should be noted, If you use the Tawapakingu is to prevent a malfunction in the ID card reader, Operation is easy. (Residential building conceptual cross-sectional view) Security![Security. [24hours, Peace of mind of security to watch the lives of safety] To share the management employees and security guards time we take the monitoring system of 24-hour readiness to reside regardless of the day and night. If the state of emergency, such as a fire or gas leak occurs in the dwelling unit, Management center and a security company, Automatically be notified, such as the elevator management company, Immediately, such as the clerk and the security company of security guards is rushed to the scene, This is a system of peace of mind. (Security system conceptual diagram)](/images/tokyo/minato/c7bad1f13.gif) [24hours, Peace of mind of security to watch the lives of safety] To share the management employees and security guards time we take the monitoring system of 24-hour readiness to reside regardless of the day and night. If the state of emergency, such as a fire or gas leak occurs in the dwelling unit, Management center and a security company, Automatically be notified, such as the elevator management company, Immediately, such as the clerk and the security company of security guards is rushed to the scene, This is a system of peace of mind. (Security system conceptual diagram) ![Security. [Double auto-lock ・ system] In addition to the main entrance, Installing the auto lock doors to elevator hall. It has established two of the checkpoint to the first floor. Visitors can be confirmed by the audio and video in the color TV monitor with intercom installed in each dwelling unit. This shut out the suspicious person and door-to-door sales, etc., We observe the residents safety and privacy. Also, The auto-lock entrance has adopted a non-touch key system which only bring the key to the receiving unit can open door of entrance.](/images/tokyo/minato/c7bad1f14.gif) [Double auto-lock ・ system] In addition to the main entrance, Installing the auto lock doors to elevator hall. It has established two of the checkpoint to the first floor. Visitors can be confirmed by the audio and video in the color TV monitor with intercom installed in each dwelling unit. This shut out the suspicious person and door-to-door sales, etc., We observe the residents safety and privacy. Also, The auto-lock entrance has adopted a non-touch key system which only bring the key to the receiving unit can open door of entrance. ![Security. [Installed surveillance cameras in common areas] Entrance hall, Parking Lot, Bicycle-parking space, The surveillance camera installed in the Bay Breeze Garden, etc., As well as monitored by the installed monitor in Disaster Reduction Center, Also carried out record of the image, It has extended the safety of the common areas. (Same specifications)](/images/tokyo/minato/c7bad1f15.jpg) [Installed surveillance cameras in common areas] Entrance hall, Parking Lot, Bicycle-parking space, The surveillance camera installed in the Bay Breeze Garden, etc., As well as monitored by the installed monitor in Disaster Reduction Center, Also carried out record of the image, It has extended the safety of the common areas. (Same specifications) Building structure![Building structure. [All double floor with enhanced sound insulation ・ Double ceiling structure] The floor is a slab thickness of about 200mm, Further adopt the double floor. By using the product of the floor impact sound LL-45 grade equivalent, We consider the sound insulation in the upper and lower floors. Also, Since the piping space is secured under the floor and the ceiling, Layout change of lighting and water around you have is easily. (Conceptual diagram)](/images/tokyo/minato/c7bad1f16.gif) [All double floor with enhanced sound insulation ・ Double ceiling structure] The floor is a slab thickness of about 200mm, Further adopt the double floor. By using the product of the floor impact sound LL-45 grade equivalent, We consider the sound insulation in the upper and lower floors. Also, Since the piping space is secured under the floor and the ceiling, Layout change of lighting and water around you have is easily. (Conceptual diagram) ![Building structure. [Adopted ALC plate with excellent heat insulating property and durability to the outer wall] Adopted ALC plate (lightweight concrete) on an outer wall. ALC plate except that boasts the durability to prevent the spread of fire and difficult to repel the fire from the outside, Thermal insulation is better than conventional concrete company. Also, The inner layer using dense real highly field foam insulation the (25mm thick), In addition the air layer, Gypsum board (12.5mm thick), It has a five-layer structure that employs a plastic cross. Suppress unpleasant condensation so, It ensures excellent thermal insulation properties. (Conceptual diagram)](/images/tokyo/minato/c7bad1f17.gif) [Adopted ALC plate with excellent heat insulating property and durability to the outer wall] Adopted ALC plate (lightweight concrete) on an outer wall. ALC plate except that boasts the durability to prevent the spread of fire and difficult to repel the fire from the outside, Thermal insulation is better than conventional concrete company. Also, The inner layer using dense real highly field foam insulation the (25mm thick), In addition the air layer, Gypsum board (12.5mm thick), It has a five-layer structure that employs a plastic cross. Suppress unpleasant condensation so, It ensures excellent thermal insulation properties. (Conceptual diagram) ![Building structure. [It was adopted 100 years concrete, Ultra-high strength of RC] "Bay Crest Tower" will be built in high RC (reinforced concrete) structure rigidity that is suitable for high-rise housing. On this occasion, Pillars of building ・ Beams, etc., Of our conventional concrete strength 21 ~ 24N / m sq m (about 2100 per 1 sq m ~ Maximum strength 100N exceed the performance) to withstand the 2,400 tons compression / Ensure the breakdown voltage performance of m sq m. Withstand even of compression about 10,000 tons per 1 sq m at the maximum, It has adopted a very high level of high-strength concrete. (Conceptual diagram)](/images/tokyo/minato/c7bad1f18.gif) [It was adopted 100 years concrete, Ultra-high strength of RC] "Bay Crest Tower" will be built in high RC (reinforced concrete) structure rigidity that is suitable for high-rise housing. On this occasion, Pillars of building ・ Beams, etc., Of our conventional concrete strength 21 ~ 24N / m sq m (about 2100 per 1 sq m ~ Maximum strength 100N exceed the performance) to withstand the 2,400 tons compression / Ensure the breakdown voltage performance of m sq m. Withstand even of compression about 10,000 tons per 1 sq m at the maximum, It has adopted a very high level of high-strength concrete. (Conceptual diagram) ![Building structure. [High-strength rebar to exhibit excellent stickiness] The pillar main reinforcement is, Up to D41 (diameter of about 41mm), Material strength 490N / Use the m sq high-strength rebar of m (1.4 times the normal strength), Ensure a sufficient strength as a pillar of the ultra-high-rise building. Also, Obi muscle pillar welding closed girdle muscular with a welded joint portion (up to a maximum of material strength 685N / m sq m ・ Usually 2.2 times the strength) adopted, It has achieved a more rigid structure. (Conceptual diagram)](/images/tokyo/minato/c7bad1f19.gif) [High-strength rebar to exhibit excellent stickiness] The pillar main reinforcement is, Up to D41 (diameter of about 41mm), Material strength 490N / Use the m sq high-strength rebar of m (1.4 times the normal strength), Ensure a sufficient strength as a pillar of the ultra-high-rise building. Also, Obi muscle pillar welding closed girdle muscular with a welded joint portion (up to a maximum of material strength 685N / m sq m ・ Usually 2.2 times the strength) adopted, It has achieved a more rigid structure. (Conceptual diagram) ![Building structure. [Bundle tube structure with improved vibration resistance] Eight tubes configured in Column frame around the atrium in the central portion are continuously bundles tube frame structure arranged, The pillar span of the outer peripheral portion has been largely secured. This bundle tube frame structure is to suppress the deformation at the time of earthquake, Provides excellent earthquake resistance. Also, Together with the building the corners to improve the earthquake resistance provided the two pillars, To provide a high degree of openness corner sash. (Conceptual diagram)](/images/tokyo/minato/c7bad1f20.gif) [Bundle tube structure with improved vibration resistance] Eight tubes configured in Column frame around the atrium in the central portion are continuously bundles tube frame structure arranged, The pillar span of the outer peripheral portion has been largely secured. This bundle tube frame structure is to suppress the deformation at the time of earthquake, Provides excellent earthquake resistance. Also, Together with the building the corners to improve the earthquake resistance provided the two pillars, To provide a high degree of openness corner sash. (Conceptual diagram) Surrounding environment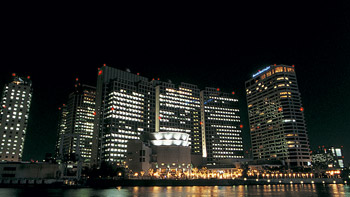 Tennozu Isle (about 900m, Around 12 minutes) Office walk, Tennozu Isle incorporating the elements of culture and resort to urban development. Cultural facilities, including the theater "Art Sphere", And restaurant district and the Dai-Ichi Hotel Tokyo Seafort of the ground 120m, Amenities also abundant. 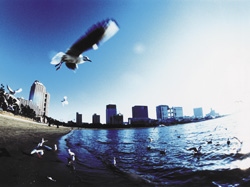 Odaiba (about 5800m), "Aqua City Odaiba," "Venus Fort", "Palette Town," "Oedo Onsen Monogatari" familiar spot, such as is equipped. 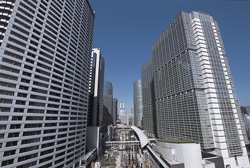 Connected by Skyway from Shinagawa Station Shinagawa Station East as "Shinagawa Intercity" by the birth of "Shinagawa Grand Commons", Not only the strategic point of traffic, Shinagawa, which was also transformed into a city that plays a central role as a business district. 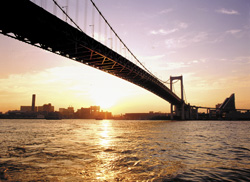 Rainbow Bridge (about 3200m) under eyes the Rainbow Bridge from <Bay Crest Tower>, You can see the magnificent panorama overlooking the Odaiba. Floor: 2LDK, occupied area: 90.84 sq m, Price: 74,880,000 yen, now on sale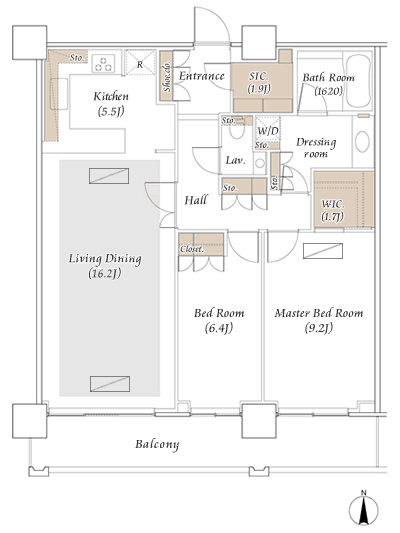 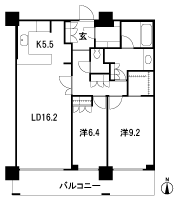 Floor: 2LDK, occupied area: 67.36 sq m, Price: 58,980,000 yen, now on sale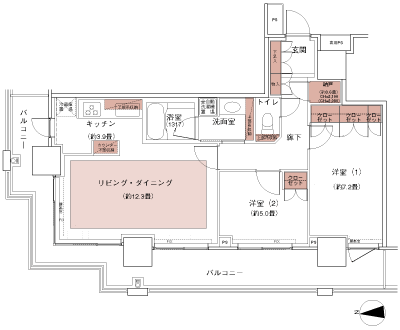 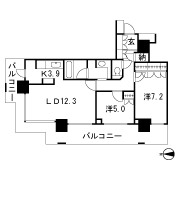 Floor: 2LDK, occupied area: 90.02 sq m, Price: 77,780,000 yen, now on sale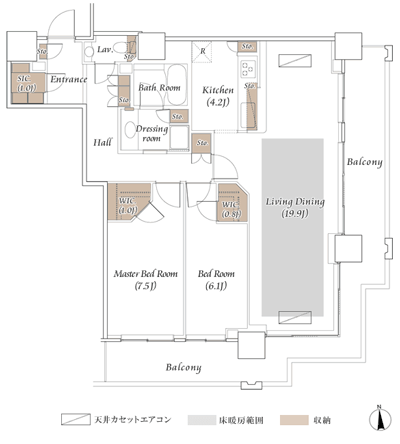 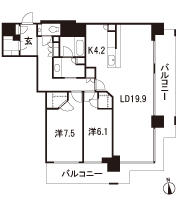 Location | ||||||||||||||||||||||||||||||||||||||||||||||||||||||||||||||||||||||||||||||||||||||||||||||||||||||