New Apartments » Kanto » Tokyo » Minato-ku
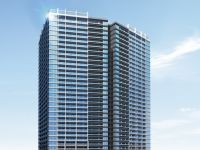 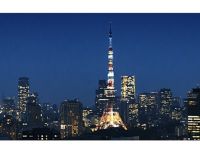
| Property name 物件名 | | (Tentative name) Shibaura, Minato-ku, GLOBAL BASE PROJECT (仮称)港区芝浦 GLOBAL BASE PROJECT | Time residents 入居時期 | | March 2016 early schedule 2016年3月上旬予定 | Floor plan 間取り | | 1LDK ~ 3LDK 1LDK ~ 3LDK | Units sold 販売戸数 | | Undecided 未定 | Occupied area 専有面積 | | 42.01 sq m ~ 120.11 sq m 42.01m2 ~ 120.11m2 | Address 住所 | | Shibaura, Minato-ku, Tokyo 1-33-3,34-5,6 東京都港区芝浦1-33-3,34-5,6(地番) | Traffic 交通 | | JR Yamanote Line "Tamachi" walk 10 minutes
JR Yamanote Line "Hamamatsucho" walk 11 minutes
Toei Mita Line "Mita" walk 10 minutes JR山手線「田町」歩10分
JR山手線「浜松町」歩11分
都営三田線「三田」歩10分
| Sale schedule 販売スケジュール | | Sales scheduled to start 2014 in late April ※ price ・ Units sold is undecided. Not been finalized or sale divided by the number term or whole sell, Property data for sale dwelling unit has not yet been finalized displays a thing of all sales target dwelling unit. Determination information will be explicit in the new sale ad. Acts that lead to secure the contract or reservation of the application and the application order to sale can not be absolutely. 販売開始予定 2014年4月下旬※価格・販売戸数は未定です。全体で売るか数期で分けて販売するか確定しておらず、販売住戸が未確定のため物件データは全販売対象住戸のものを表示しています。確定情報は新規分譲広告にて明示いたします。販売開始まで契約または予約の申込および申込順位の確保につながる行為は一切できません。 | Completion date 完成時期 | | January 2016 late schedule 2016年1月下旬予定 | Number of units 今回販売戸数 | | Undecided 未定 | Predetermined price 予定価格 | | Undecided 未定 | Will most price range 予定最多価格帯 | | Undecided 未定 | Administrative expense 管理費 | | An unspecified amount 金額未定 | Repair reserve 修繕積立金 | | An unspecified amount 金額未定 | Repair reserve fund 修繕積立基金 | | An unspecified amount 金額未定 | Other area その他面積 | | Balcony area: 7.48 sq m ~ 18.92 sq m バルコニー面積:7.48m2 ~ 18.92m2 | Property type 物件種別 | | Mansion マンション | Total units 総戸数 | | 883 units (the other to the shop, Child care support Yes facility (completion of construction plans: 2016 in late January ※ Delayed the case is there)) 883戸(他に店舗、子育て支援施設あり(工事完了予定:2016年1月下旬※遅れる場合がございます)) | Structure-storey 構造・階建て | | RC34 story RC34階建 | Construction area 建築面積 | | 4259.84 sq m 4259.84m2 | Building floor area 建築延床面積 | | 100829.37 sq m 100829.37m2 | Site area 敷地面積 | | 10590.01 sq m 10590.01m2 | Site of the right form 敷地の権利形態 | | Share of ownership 所有権の共有 | Use district 用途地域 | | Semi-industrial area 準工業地域 | Parking lot 駐車場 | | 369 cars on site (fee undecided, Mechanical 360 units Plane expression nine (two for visitors, One for disabled guests, Four for management, Two for cargo handling) ※ With respect to the total number of units 883 units) 敷地内369台(料金未定、機械式360台 平面式9台(来客用2台、身障者用1台、管理用4台、荷捌き用2台)※総戸数883戸に対して) | Bicycle-parking space 駐輪場 | | 1165 cars (price TBD) ※ With respect to the total number of units 883 units 1165台収容(料金未定)※総戸数883戸に対して | Bike shelter バイク置場 | | 30 cars (fee TBD) ※ With respect to the total number of units 883 units 30台収容(料金未定)※総戸数883戸に対して | Management form 管理形態 | | Consignment (working arrangements undecided) 委託(勤務形態未定) | Other overview その他概要 | | Building confirmation number: No. HPA-13-03443-1 (2013 June 21 date),
※ Part of the premises of this apartment has become a public open space, It will be a third party other than the residents to pass. ※ Parenting support facilities within the apartment building (construction work scheduled to be completed: 2016 in late January ※ Delayed the case is there) there is a. Resident is not something that can be priority use. 建築確認番号:第HPA-13-03443-1号(平成25年6月21日付)、
※本マンションの敷地の一部は公開空地となっており、居住者以外の第三者が通行することとなります。※本マンション建物内に子育て支援施設(工事完了予定:2016年1月下旬※遅れる場合がございます)がございます。居住者が優先利用できるものではありません。
| About us 会社情報 | | <Employer ・ Seller ・ Marketing alliance (agency)> Minister of Land, Infrastructure and Transport (2) No. 7259 (one company) Real Estate Association (One company) Property distribution management Association (Corporation) metropolitan area real estate Fair Trade Council member Mitsui Fudosan Residential Co., Ltd. Yubinbango103-0022 Chuo-ku, Tokyo Muromachi Nihonbashi 3-1-20 (Mitsui annex) <employer ・ Seller ・ Marketing alliance (agency)> Minister of Land, Infrastructure and Transport (14) No. 125 (one company) Real Estate Association (One company) Property distribution management Association (Corporation) metropolitan area real estate Fair Trade Council member Japan Land and Building Co., Ltd. 100-0013 Chiyoda-ku, Tokyo Kasumigaseki 1-4-1 days land building <employer ・ Seller> Minister of Land, Infrastructure and Transport (13) No. 735 (one company) Real Estate Association (One company) real estate securitization Association ITOCHU Corporation Yubinbango107-8077 Tokyo, Minato-ku, Kita-Aoyama 2-5-1 <employer ・ Seller> Minister of Land, Infrastructure and Transport (4) No. 5744 (one company) Real Estate Association (Corporation) metropolitan area real estate Fair Trade Council member ITOCHU Property Development Co., Ltd. 107-0052 Akasaka, Minato-ku, Tokyo 2-9-11 <employer ・ Seller ・ Construction> Minister of Land, Infrastructure and Transport (12) No. 1081 (During the update procedure) Minister of Land, Infrastructure and Transport (JP -21 ・ General -21) No. 3200 (one company) Real Estate Association (Corporation) metropolitan area real estate Fair Trade Council member Shimizu Corporation Yubinbango104-8370 Tokyo, Chuo-ku Kyobashi 2-16-1 <marketing alliance (agency)> Minister of Land, Infrastructure and Transport (13) No. 803 (one company) Real Estate Association (One company) Property distribution management Association (Corporation) metropolitan area real estate Fair Trade Council member Itochu housing, Inc. 107-0052 Akasaka, Minato-ku, Tokyo 2-9-11 <事業主・売主・販売提携(代理)>国土交通大臣(2)第7259 号(一社)不動産協会会員 (一社)不動産流通経営協会会員 (公社)首都圏不動産公正取引協議会加盟三井不動産レジデンシャル株式会社〒103-0022 東京都中央区日本橋室町3-1-20(三井別館)<事業主・売主・販売提携(代理)>国土交通大臣(14)第125 号(一社)不動産協会会員 (一社)不動産流通経営協会会員 (公社)首都圏不動産公正取引協議会加盟日本土地建物株式会社〒100-0013 東京都千代田区霞が関1-4-1 日土地ビル<事業主・売主>国土交通大臣(13)第735 号(一社)不動産協会会員 (一社)不動産証券化協会会員伊藤忠商事株式会社〒107-8077 東京都港区北青山2-5-1<事業主・売主>国土交通大臣(4)第5744 号(一社)不動産協会会員 (公社)首都圏不動産公正取引協議会加盟伊藤忠都市開発株式会社〒107-0052 東京都港区赤坂2-9-11<事業主・売主・施工>国土交通大臣(12)第1081 号 (更新手続中) 国土交通大臣(特-21・般-21)第3200号(一社)不動産協会会員 (公社)首都圏不動産公正取引協議会加盟清水建設株式会社〒104-8370 東京都中央区京橋2-16-1<販売提携(代理)>国土交通大臣(13)第803 号(一社)不動産協会会員 (一社)不動産流通経営協会会員 (公社)首都圏不動産公正取引協議会加盟伊藤忠ハウジング株式会社〒107-0052 東京都港区赤坂2-9-11 | Construction 施工 | | Shimizu Corporation (Corporation) 清水建設(株) | Management 管理 | | Mitsuifudosanjutakusabisu (Ltd.) 三井不動産住宅サービス(株) |
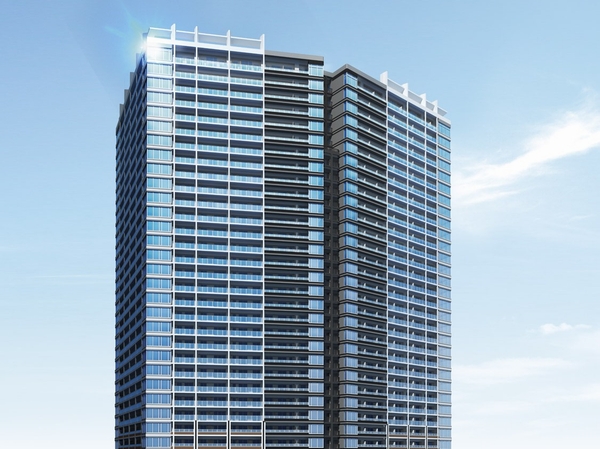 Exterior CG / Listings Exterior CG is, Which was raised to draw based on the drawings of the planning stage, In fact a slightly different. Details of the appearance shape ・ Equipment, etc. are not represented. Also we have expressed only on site.
外観完成予想CG/掲載の外観完成予想CGは、計画段階の図面を基に描き起こしたもので、実際とは多少異なります。外観形状の細部・設備機器等は表現されておりません。また敷地内のみ表現しております。
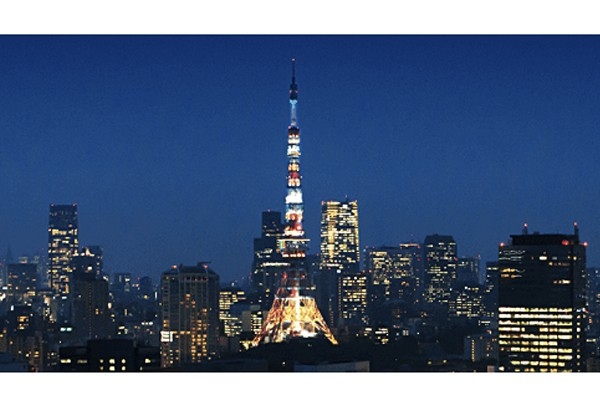 Tokyo Tower (view from the local 34th floor or equivalent) ※ 1
東京タワー(現地34階相当からの眺望)※1
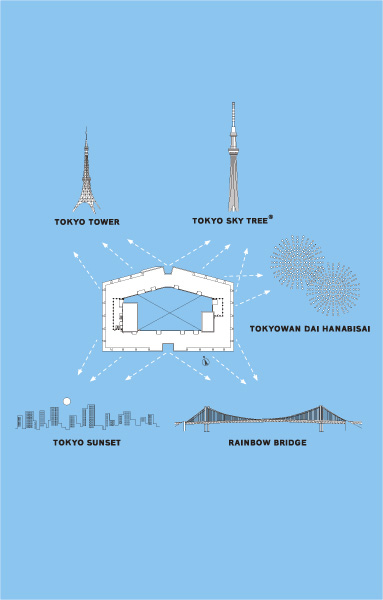 Conceptual diagram
概念図
 Tokyo Bay Dahua Fire Festival (view from the local first floor or equivalent) ※ 1
東京湾大華火祭(現地1階相当からの眺望)※1
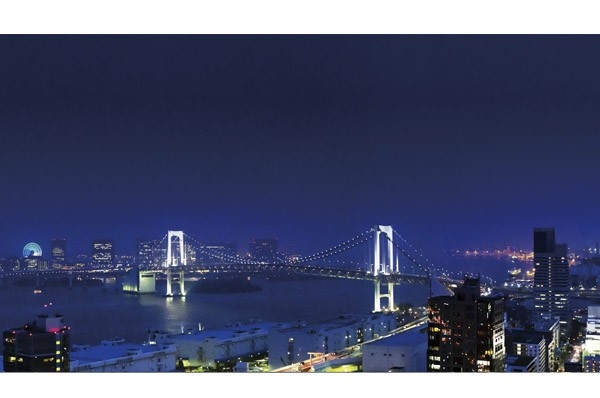 Rainbow Bridge (view from the local 34th floor or equivalent) ※ 1
レインボーブリッジ(現地34階相当からの眺望)※1
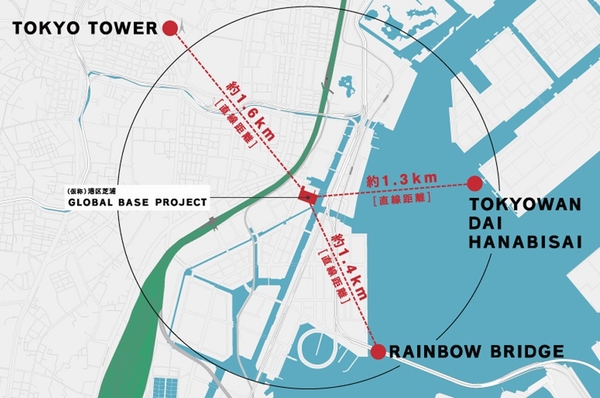 Distance sphere view
距離圏図
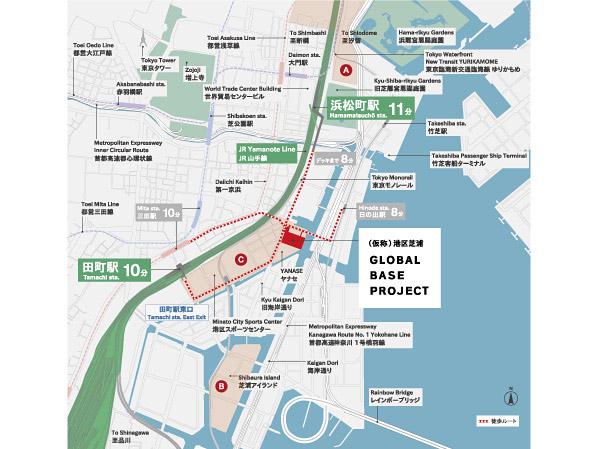 Around Tamachi Station ・ Minato-ku, waterfront development conceptual diagram
田町駅周辺・港区ウォーターフロント開発概念図
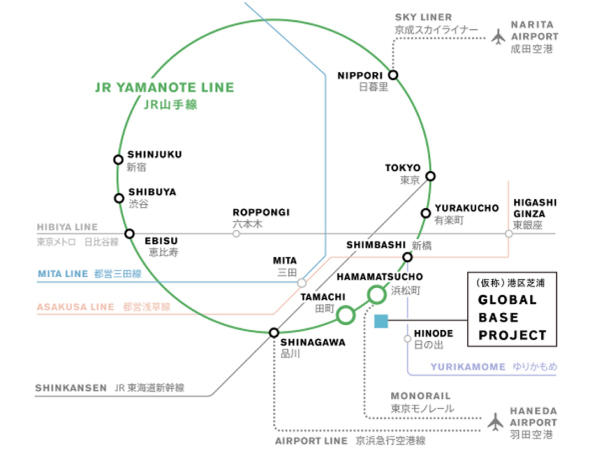 JR Yamanote Line ・ Keihin Tohoku Line "Tamachi" station a 10-minute walk JR Yamanote Line ・ Keihin Tohoku line "Hamamatsu-cho" station walk 11 minutes (8 minutes from the deck) Tokyo Monorail "Monorail Hamamatsu-cho" station 11 minutes' walk Toei Mita Line ・ Asakusa "Mita" station a 10-minute walk Yurikamome "sunrise" Station 8-minute walk Toei Oedo Line ・ Asakusa "Daimon" station 14 mins
JR山手線・京浜東北線「田町」駅徒歩10分JR山手線・京浜東北線「浜松町」駅徒歩11分(デッキから8分)東京モノレール「モノレール浜松町」駅徒歩11分都営三田線・浅草線「三田」駅徒歩10分ゆりかもめ「日の出」駅徒歩8分都営大江戸線・浅草線「大門」駅徒歩14分
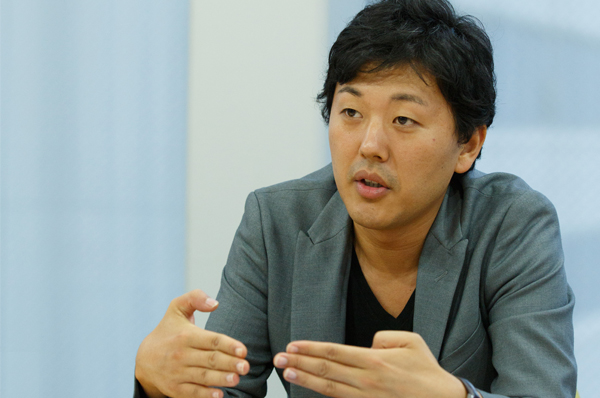 "So that this apartment is in existence, such as the oasis of the city, Water and always has a design aware of the theme of green "and Mitsui Fudosan Residential ・ Mr. Takuya Mikami
「このマンションが街のオアシスのような存在になるよう、水と緑というテーマを常に意識して設計をしています」と三井不動産レジデンシャル・三上卓也氏
 "Shibaura is going to the world is close to the global standard city. Serving as a base of rich people's lives. This lifestyle, New Japan of the underlying ... Property logo meaning was rice called "
「芝浦は世界が近くグローバルスタンダードな街になっていく。人々の豊かな生活のベースとなる。このライフスタイルが、新しい日本のベースとなる…」という意味がこめられた物件ロゴ
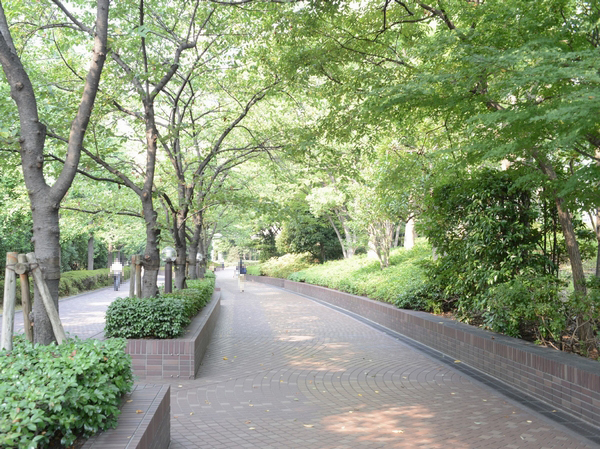 Toshiba Hamamatsucho building before (about 550m / 7 minutes walk) Green of moisture a place dotted to hide the busy and clear distinction in front of the station. It is going to be a holiday of walk course
東芝浜松町ビル前(約550m/徒歩7分)駅前の賑やかさと一線を画す緑のうるおいある場所が点在。休日のお散歩コースになりそうです
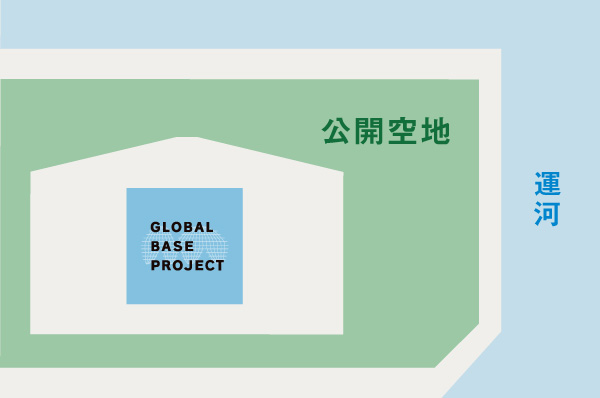 Canals and public open space have separated between the building location conceptual diagram next to ※ And part of the grounds of the property is a public open space, It will be a third party other than the residents to pass
立地概念図隣の建物との間を運河と公開空地が隔てています※本物件の敷地の一部が公開空地となっており、居住者以外の第三者が通行することとなります
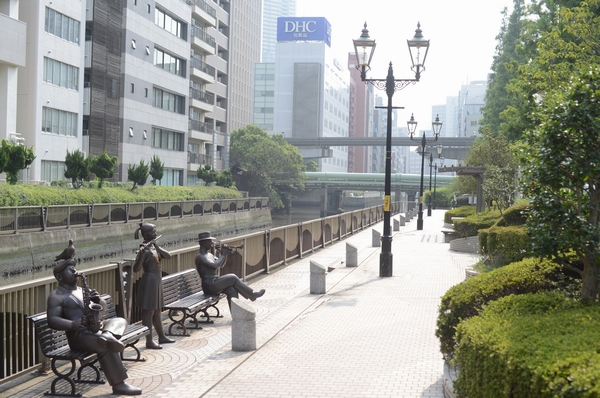 Of new turf canal Riverside trio (about 280m / A 4-minute walk) morning tidbit Some people jogging. City center ・ Waterside landscape that does not seem to Minato-ku,. Also will be held festival of the region called "Canal Festival"
新芝運河のリバーサイドトリオ(約280m/徒歩4分)朝はジョギングする人もちらほら。都心・港区とは思えない水辺の風景。『運河まつり』という地域のお祭りも開催されます
(Tentative name) Shibaura, Minato-ku, GLOBAL BASE PROJECT(仮称)港区芝浦 GLOBAL BASE PROJECT 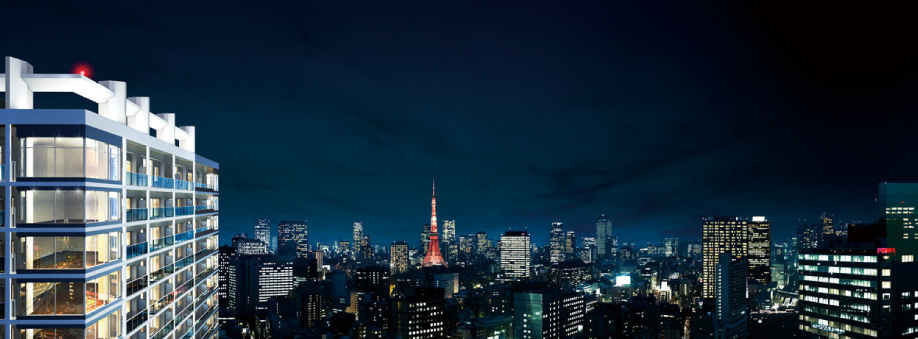 (Shared facilities ・ Common utility ・ Pet facility ・ Variety of services ・ Security ・ Earthquake countermeasures ・ Disaster-prevention measures ・ Building structure ・ Such as the characteristics of the building)
(共用施設・共用設備・ペット施設・各種サービス・セキュリティ・地震対策・防災対策・建物構造・建物の特徴など)
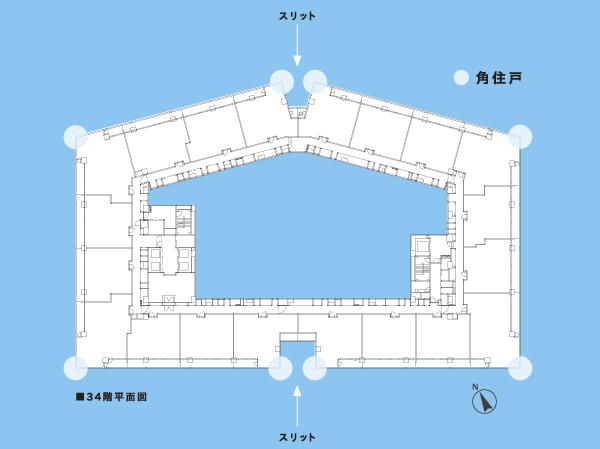 34-floor plan view ※ 2
34階平面図※2
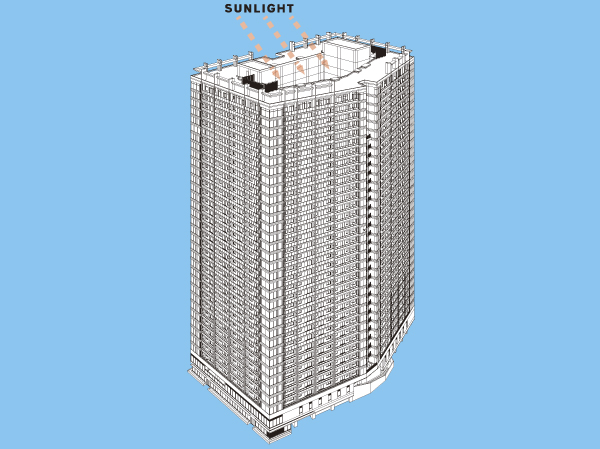 Exterior illustrations ※ 2
外観完成予想イラスト※2
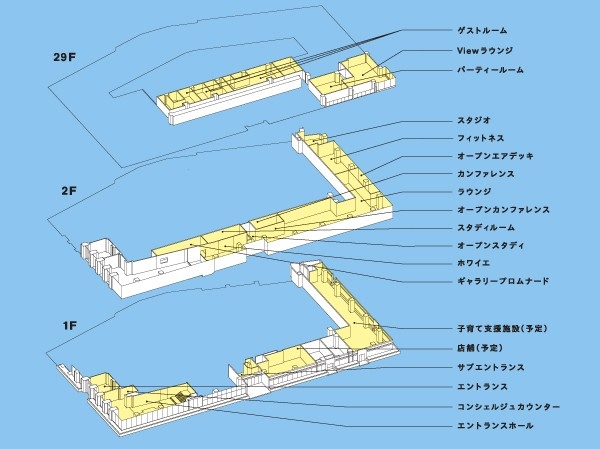 Common areas layout conceptual diagram ※ 3
共用部レイアウト概念図※3
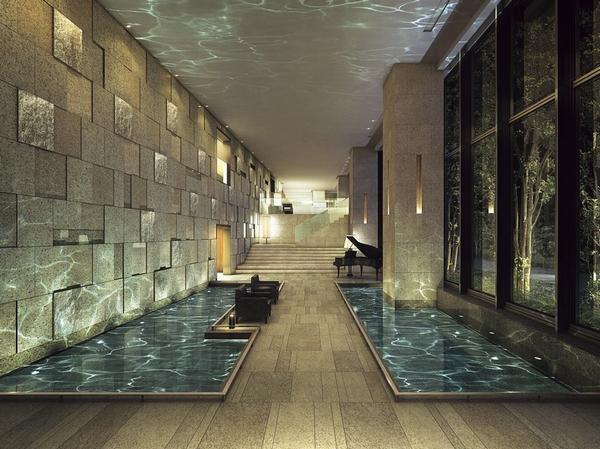 Entrance Hall Rendering CG ※ 3
エントランスホール完成予想CG※3
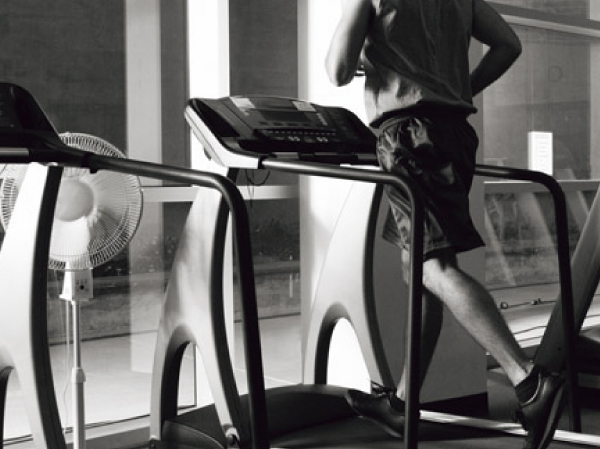 Fitness (image photo)
フィットネス(イメージ写真)
 Concierge (image photo)
コンシェルジュ(イメージ写真)
Features of the building建物の特徴 ![Features of the building. [Exterior CG] Listings Exterior CG is, To draw raised the CG based on the drawings of the planning stage, Those obtained by combining the view photographs of the northwest side (August 2013) from local 34F equivalent, In fact a slightly different. Details of the appearance shape ・ Equipment, etc. are not represented. still, Vista of the dwelling unit orientation ・ It depends on the location of such rank and facilities, Guarantee that from the sales dwelling unit see the Tokyo Tower there is no. Also view is not intended to be guaranteed over future.](/images/tokyo/minato/5ceb1cf02.jpg) [Exterior CG] Listings Exterior CG is, To draw raised the CG based on the drawings of the planning stage, Those obtained by combining the view photographs of the northwest side (August 2013) from local 34F equivalent, In fact a slightly different. Details of the appearance shape ・ Equipment, etc. are not represented. still, Vista of the dwelling unit orientation ・ It depends on the location of such rank and facilities, Guarantee that from the sales dwelling unit see the Tokyo Tower there is no. Also view is not intended to be guaranteed over future.
【外観完成予想CG】掲載の外観完成予想CGは、計画段階の図面を基に描き起こしたCGに、現地34F相当から北西側を撮影(2013年8月)した眺望写真を合成したもので、実際とは多少異なります。外観形状の細部・設備機器等は表現されておりません。尚、眺望は住戸の向き・階数や施設などの場所によって異なり、販売住戸から東京タワーが見えることを保証するものではありません。また眺望は将来にわたって保証されるものではありません。
![Features of the building. [Exterior CG] Rendering CG intended that caused draw based on the drawings, In fact a slightly different.](/images/tokyo/minato/5ceb1cf01.jpg) [Exterior CG] Rendering CG intended that caused draw based on the drawings, In fact a slightly different.
【外観完成予想CG】完成予想CGは図面を基に描き起こしたもので、実際とは多少異なります。
![Features of the building. [Entrance Hall Rendering CG] Rendering CG intended that caused draw on the basis of the illustrations, In fact a slightly different.](/images/tokyo/minato/5ceb1cf03.jpg) [Entrance Hall Rendering CG] Rendering CG intended that caused draw on the basis of the illustrations, In fact a slightly different.
【エントランスホール完成予想CG】完成予想CGは図版を基に描き起こしたもので、実際とは多少異なります。
Building structure建物構造 ![Building structure. [Tokyo apartment environmental performance display] ※ For more information see "Housing term large Dictionary"](/images/tokyo/minato/5ceb1cf04.jpg) [Tokyo apartment environmental performance display] ※ For more information see "Housing term large Dictionary"
【東京都マンション環境性能表示】※詳細は「住宅用語大辞典」参照
Floor: 1LD ・ K + WIC, the occupied area: 42.01 sq m, Price: TBD間取り: 1LD・K+WIC, 専有面積: 42.01m2, 価格: 未定: 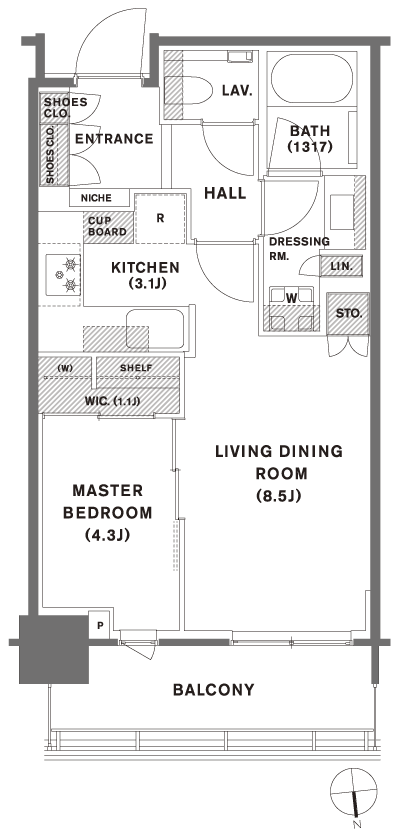
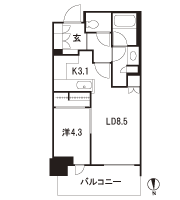
Floor: 2LD ・ K + WIC + SIC + S, the occupied area: 62.15 sq m, Price: TBD間取り: 2LD・K+WIC+SIC+S, 専有面積: 62.15m2, 価格: 未定: 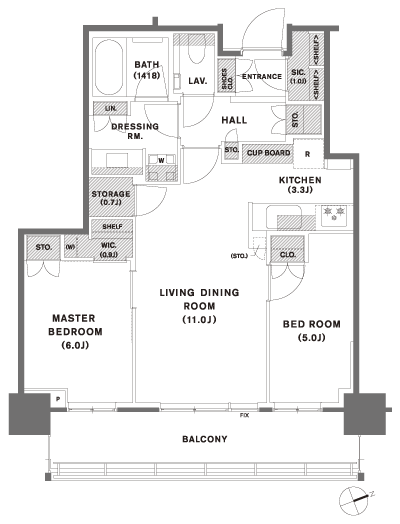
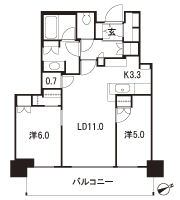
Floor: 3LD ・ K + WIC + SIC, the occupied area: 72.52 sq m, Price: TBD間取り: 3LD・K+WIC+SIC, 専有面積: 72.52m2, 価格: 未定: 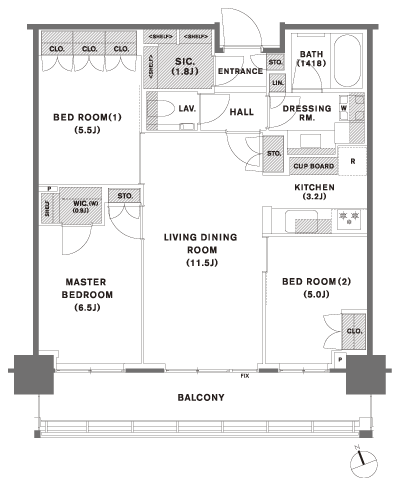
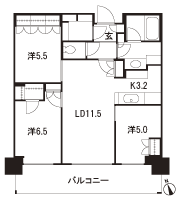
Floor: 3LD ・ K + WIC + SIC, the occupied area: 81.03 sq m, Price: TBD間取り: 3LD・K+WIC+SIC, 専有面積: 81.03m2, 価格: 未定: 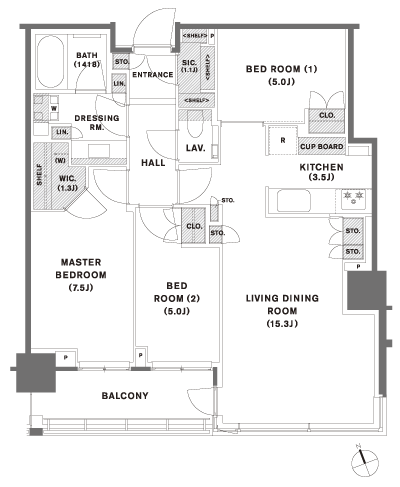
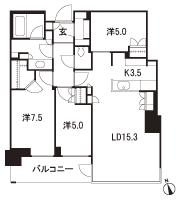
Floor: 3LD ・ K + WIC + SIC, the occupied area: 82.51 sq m, Price: TBD間取り: 3LD・K+WIC+SIC, 専有面積: 82.51m2, 価格: 未定: 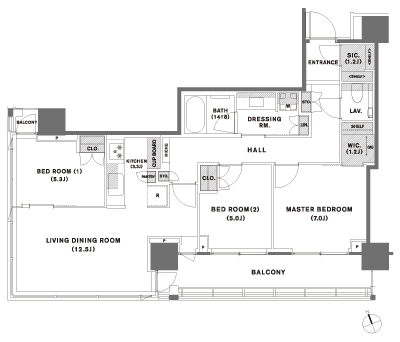
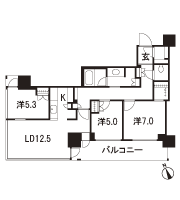
Floor: 3LD ・ K + WIC + SIC + S, the occupied area: 120.11 sq m, Price: TBD間取り: 3LD・K+WIC+SIC+S, 専有面積: 120.11m2, 価格: 未定: 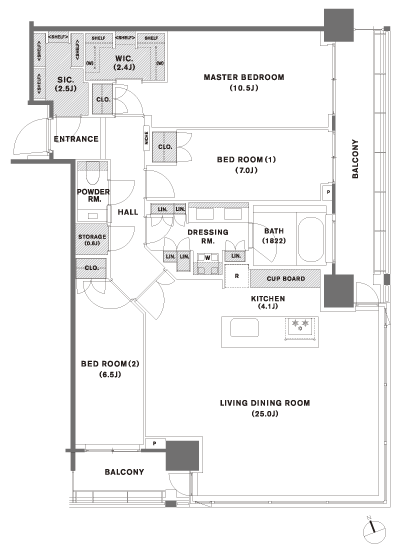
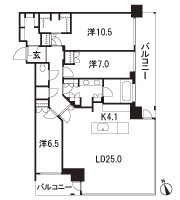
Location
| 





















![Features of the building. [Exterior CG] Listings Exterior CG is, To draw raised the CG based on the drawings of the planning stage, Those obtained by combining the view photographs of the northwest side (August 2013) from local 34F equivalent, In fact a slightly different. Details of the appearance shape ・ Equipment, etc. are not represented. still, Vista of the dwelling unit orientation ・ It depends on the location of such rank and facilities, Guarantee that from the sales dwelling unit see the Tokyo Tower there is no. Also view is not intended to be guaranteed over future.](/images/tokyo/minato/5ceb1cf02.jpg)
![Features of the building. [Exterior CG] Rendering CG intended that caused draw based on the drawings, In fact a slightly different.](/images/tokyo/minato/5ceb1cf01.jpg)
![Features of the building. [Entrance Hall Rendering CG] Rendering CG intended that caused draw on the basis of the illustrations, In fact a slightly different.](/images/tokyo/minato/5ceb1cf03.jpg)
![Building structure. [Tokyo apartment environmental performance display] ※ For more information see "Housing term large Dictionary"](/images/tokyo/minato/5ceb1cf04.jpg)











