Investing in Japanese real estate
2014October
44,380,000 yen ~ 77,980,000 yen, 2LDK ~ 4LDK, 54.62 sq m ~ 75.4 sq m
New Apartments » Kanto » Tokyo » Minato-ku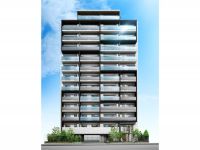 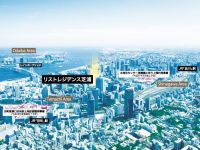
Buildings and facilities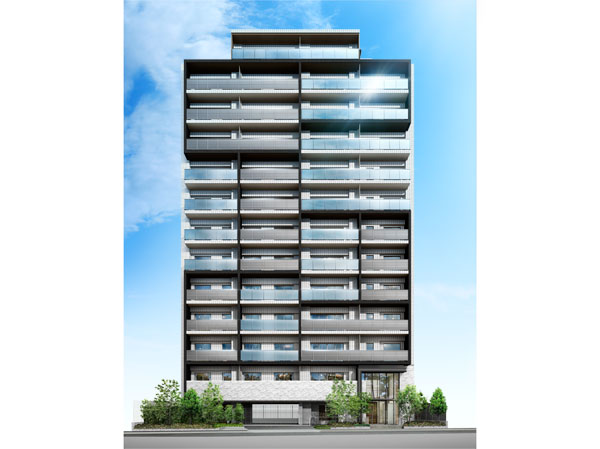 Appearance is a monotone that symbolizes the stylish urban life in keynote, Making full use of sharp materials such as tiles and glass. The unique and modern design to image the serene museum. It created the scenery with a strong presence in this area, You story the living quality of calm, yet now begin active. (Exterior CG) Surrounding environment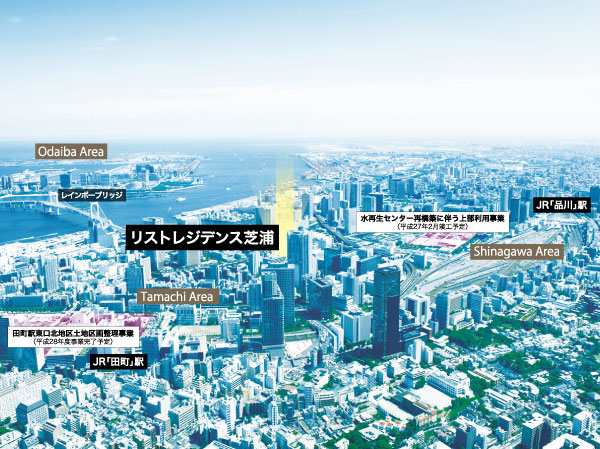 JR Yamanote Line "Tamachi" a 10-minute walk from the train station. You can get a Shibaura, Minato-ku, address, which boasts one of the most popular in Tokyo. further, <List Residence Shibaura> that built the, This area is quiet streets of calm to forget the urban hustle and bustle is spread. (Aerial photo of the peripheral local ※ Publication photograph of is subjected to some CG work in was taken in May 2013, In fact a slightly different. ) ※ Tamachi Station East Exit North District land readjustment project (project completion scheduled in fiscal 2016) from Minato-ku, HP (6 May currently 2013) 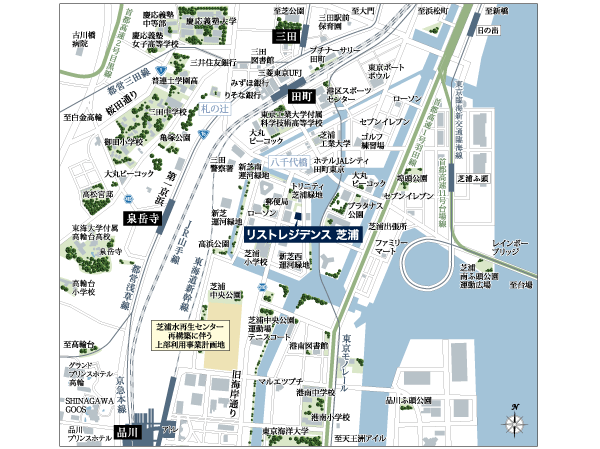 Weekday is, Commuting time of allowance. Free to walk or cycling the streets around the weekend. Shopping In addition to the Roppongi and Ginza, To dinner. Every day to spend on also off also ish myself. Live in <list Residence Shibaura>, that is, It is to hand the freedom to enjoy all of these. (Local guide map) 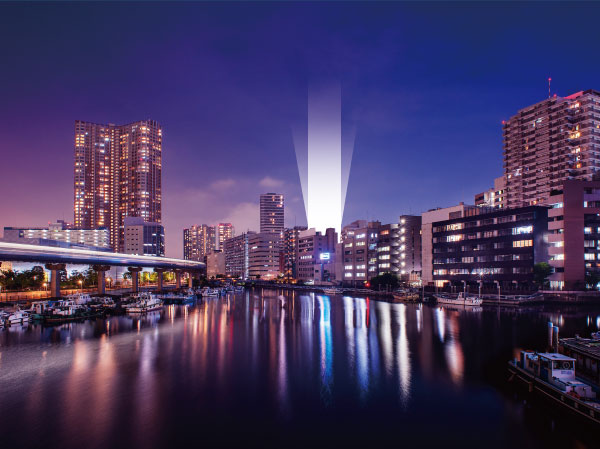 Along the canal, Dominated by a lot of Tower apartment, We have created a stylish landscape of the city unique. Seen through the night from dusk, Illumination is light and the surrounding forest from the building, Very light feast of. This dramatic scene is routinely fun Mel, It is exactly what area of the city center likeness stand out. Overlooking the field from the peripheral site (7 min walk / About 530m) ※ Publication photograph of is subjected to some CG work in was taken in June 2013, In fact a slightly different. Buildings and facilities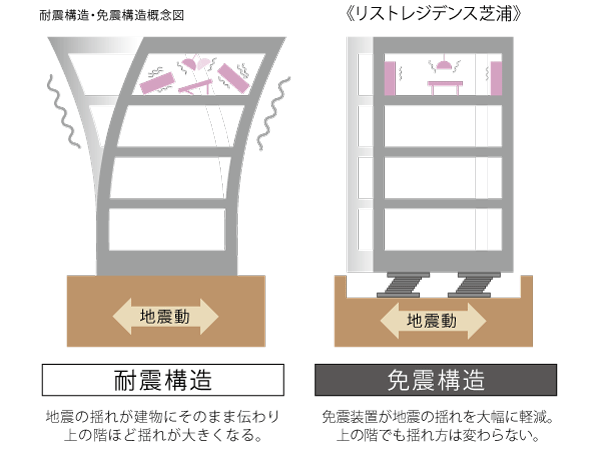 Speaking of the essential conditions to live, It is mentioned in the first safety. You must have provided of all possible measures against earthquake in particular is a natural disaster. So adopt a seismic isolation structure of <list residences Shibaura> peace of mind in. Seismic isolation device significantly reduces the shaking of an earthquake, Residence of safety also prevents such course furniture of a fall. Surrounding environment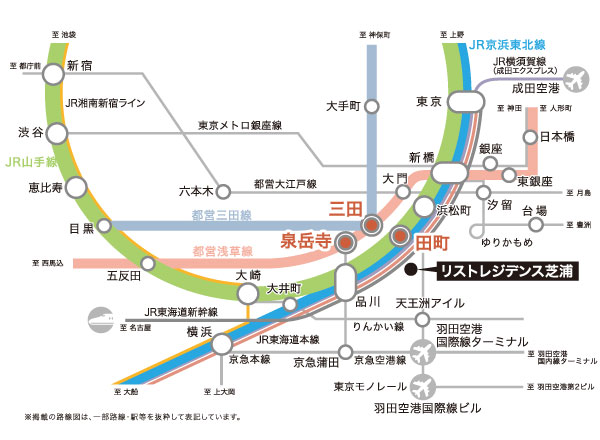 JR Yamanote Line "Tamachi" Introduction 3 Station 4 lines available station. Tokyo main station, More comfortable access to Haneda. (Access view) Living![Living. [living ・ dining ・ kitchen] Every day gathering, Talking, Relax, Special place in the house. The space to feel relaxed, Two people of the time, In moments to spend with family, It brings relaxation and spacious. ※ All the published photograph of the thing that was taken the model room B type in October 2013 following. furniture ・ Furniture etc .., Not included in the sale price. Also some paid options ・ It has become a model room specification. (Application deadline Yes)](/images/tokyo/minato/0b9bd4e01.jpg) [living ・ dining ・ kitchen] Every day gathering, Talking, Relax, Special place in the house. The space to feel relaxed, Two people of the time, In moments to spend with family, It brings relaxation and spacious. ※ All the published photograph of the thing that was taken the model room B type in October 2013 following. furniture ・ Furniture etc .., Not included in the sale price. Also some paid options ・ It has become a model room specification. (Application deadline Yes) ![Living. [living ・ dining ・ kitchen] Living room cozy space that brings the relaxation spreads ・ dining ・ kitchen.](/images/tokyo/minato/0b9bd4e02.jpg) [living ・ dining ・ kitchen] Living room cozy space that brings the relaxation spreads ・ dining ・ kitchen. Kitchen![Kitchen. [kitchen] The full of beauty and functionality kitchen, Given the ease of use to most, Adopt a utility sink that can be used for flexible. And further care easy hyper glass coat top stove, Comfortable and fun housework such as dishwasher to ease the burden of housework facilities enhancement.](/images/tokyo/minato/0b9bd4e03.jpg) [kitchen] The full of beauty and functionality kitchen, Given the ease of use to most, Adopt a utility sink that can be used for flexible. And further care easy hyper glass coat top stove, Comfortable and fun housework such as dishwasher to ease the burden of housework facilities enhancement. ![Kitchen. [Utility sink] Flexible configuration of width 88cm. Plate can be installed in the middle of the sink with a "middle space", It has been improved efficiency and ease of use of the work. Also, Good command of it more convenient by utilizing a plate attached.](/images/tokyo/minato/0b9bd4e08.jpg) [Utility sink] Flexible configuration of width 88cm. Plate can be installed in the middle of the sink with a "middle space", It has been improved efficiency and ease of use of the work. Also, Good command of it more convenient by utilizing a plate attached. ![Kitchen. [Hyper-glass coat top stove] Timer function and sensors, such as cooking is peace of mind ・ 3-neck gas stove that can be useful. The top plate is beautifully transparent feeling, It is durable and care is likely to hyper-glass coat finish.](/images/tokyo/minato/0b9bd4e04.jpg) [Hyper-glass coat top stove] Timer function and sensors, such as cooking is peace of mind ・ 3-neck gas stove that can be useful. The top plate is beautifully transparent feeling, It is durable and care is likely to hyper-glass coat finish. ![Kitchen. [Rectification Backed enamel clean range hood] Range hood to absorb the smell and smoke of cooking and powerful collection force by the current plate effect. It is easy to clean because it uses enamel on dirt easy location.](/images/tokyo/minato/0b9bd4e05.jpg) [Rectification Backed enamel clean range hood] Range hood to absorb the smell and smoke of cooking and powerful collection force by the current plate effect. It is easy to clean because it uses enamel on dirt easy location. ![Kitchen. [Built-in dishwasher] Reduce the burden of housework, The amount of water is less dishwasher to use compared to hand washing. Cleanup is easier, Room is born in time and.](/images/tokyo/minato/0b9bd4e06.jpg) [Built-in dishwasher] Reduce the burden of housework, The amount of water is less dishwasher to use compared to hand washing. Cleanup is easier, Room is born in time and. ![Kitchen. [Single lever mixing shower faucet] Adoption of a single-lever mixing shower faucet in the kitchen. Care is also comfortable in the sink in the shower faucet pull-out.](/images/tokyo/minato/0b9bd4e07.jpg) [Single lever mixing shower faucet] Adoption of a single-lever mixing shower faucet in the kitchen. Care is also comfortable in the sink in the shower faucet pull-out. Bathing-wash room![Bathing-wash room. [Bathroom] Bathroom special relaxation space. To install a mist sauna in the low floor type bathroom to put loose. Furthermore water-saving type of air-in shower, Non-slip floor, etc., It was aimed at space considering the comfort of compatibility and ease of use.](/images/tokyo/minato/0b9bd4e09.jpg) [Bathroom] Bathroom special relaxation space. To install a mist sauna in the low floor type bathroom to put loose. Furthermore water-saving type of air-in shower, Non-slip floor, etc., It was aimed at space considering the comfort of compatibility and ease of use. ![Bathing-wash room. [Mist sauna function with gas hot water bathroom heating dryer] Bathroom Dryer Ya to reduce the occurrence of mold after bathing, Also the drying of clothes at the time of rainy weather. Because it also comes with heating function, It is possible to keep warm even in the winter of bathroom.](/images/tokyo/minato/0b9bd4e11.jpg) [Mist sauna function with gas hot water bathroom heating dryer] Bathroom Dryer Ya to reduce the occurrence of mold after bathing, Also the drying of clothes at the time of rainy weather. Because it also comes with heating function, It is possible to keep warm even in the winter of bathroom. ![Bathing-wash room. [Full Otobasu] Bathroom as well, Your choice of hot water in one switch from the kitchen ・ From hot water clad set the amount of hot water, Keep warm, Hot water plus, Yes employs a full Otobasu possible to reheating.](/images/tokyo/minato/0b9bd4e10.jpg) [Full Otobasu] Bathroom as well, Your choice of hot water in one switch from the kitchen ・ From hot water clad set the amount of hot water, Keep warm, Hot water plus, Yes employs a full Otobasu possible to reheating. ![Bathing-wash room. [Powder Room] The restroom use every day, Providing a wide three-sided mirror, Equipped with a comfortable artificial marble countertops of care even more beautiful. of course, Also it is also available space that can store plenty bits and pieces day supplies.](/images/tokyo/minato/0b9bd4e12.jpg) [Powder Room] The restroom use every day, Providing a wide three-sided mirror, Equipped with a comfortable artificial marble countertops of care even more beautiful. of course, Also it is also available space that can store plenty bits and pieces day supplies. ![Bathing-wash room. [Artificial marble top plate] It has a beautiful texture, The artificial marble excellent in durability was adopted to counter top.](/images/tokyo/minato/0b9bd4e13.jpg) [Artificial marble top plate] It has a beautiful texture, The artificial marble excellent in durability was adopted to counter top. ![Bathing-wash room. [Housed with three-sided mirror] Installing a vanity with functional three-sided mirror. On the back side of the three-sided mirror there is a storage space, You like can the storage cosmetics and accessories. Because it is both the vanity and washbasin, You can also adjust the make-up in the basin.](/images/tokyo/minato/0b9bd4e14.jpg) [Housed with three-sided mirror] Installing a vanity with functional three-sided mirror. On the back side of the three-sided mirror there is a storage space, You like can the storage cosmetics and accessories. Because it is both the vanity and washbasin, You can also adjust the make-up in the basin. Receipt![Receipt. [Footwear input] Throughout the storage space for clean up clean the house. Shoes and personal belongings of accessories, Including the closet for storing clothes, Such as home appliances and daily necessities of stock, Definitive way gone according to the use or purpose, It has established a variety of storage space.](/images/tokyo/minato/0b9bd4e15.jpg) [Footwear input] Throughout the storage space for clean up clean the house. Shoes and personal belongings of accessories, Including the closet for storing clothes, Such as home appliances and daily necessities of stock, Definitive way gone according to the use or purpose, It has established a variety of storage space. ![Receipt. [Thing input (length thing corresponding)] Yes installed an easy-to-use storage space in a variety to live neat clean.](/images/tokyo/minato/0b9bd4e16.jpg) [Thing input (length thing corresponding)] Yes installed an easy-to-use storage space in a variety to live neat clean. 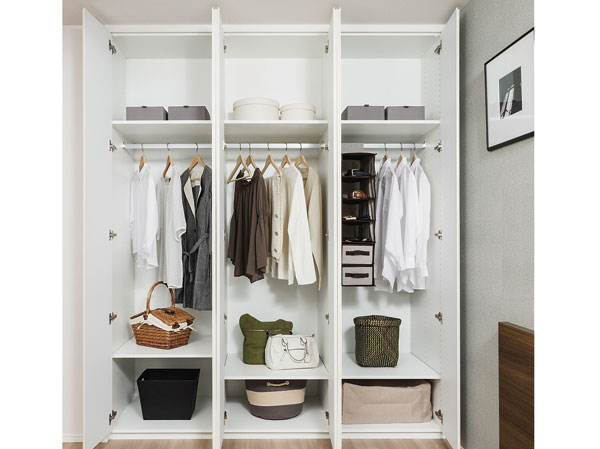 Triple closet Other![Other. [Gas hot water floor heating] Standard equipped with a gas hot water floor heating. Using the hot water warms the entire room evenly from feet. Since warm air does not come out, Do not pollute the air of the room. (Same specifications)](/images/tokyo/minato/0b9bd4e18.jpg) [Gas hot water floor heating] Standard equipped with a gas hot water floor heating. Using the hot water warms the entire room evenly from feet. Since warm air does not come out, Do not pollute the air of the room. (Same specifications) ![Other. [Delivery Box] Yes to provide a home delivery box that can receive home delivery of products in the absence. Since it is the receipt of the 24-hour luggage, Especially useful for when you go out. Also, Request of cleaning ・ Also for us in response to the take-off. (Same specifications)](/images/tokyo/minato/0b9bd4e19.jpg) [Delivery Box] Yes to provide a home delivery box that can receive home delivery of products in the absence. Since it is the receipt of the 24-hour luggage, Especially useful for when you go out. Also, Request of cleaning ・ Also for us in response to the take-off. (Same specifications) ![Other. [Pet foot washing place] So to be able to live comfortably with pets, The pet foot washing place and is provided with on-site. ※ The photograph is an example of a pet frog. ※ Pet type ・ number ・ Size and the like, There are limited by the management contract. For more information, please contact the person in charge.](/images/tokyo/minato/0b9bd4e20.jpg) [Pet foot washing place] So to be able to live comfortably with pets, The pet foot washing place and is provided with on-site. ※ The photograph is an example of a pet frog. ※ Pet type ・ number ・ Size and the like, There are limited by the management contract. For more information, please contact the person in charge. Shared facilities![Shared facilities. [Exterior CG] Though never too noticeable, Presence to quiet clearly place a credible claim. "List Residence Shibaura" is, It has been planning in such a concept. Stylish appearance, Monotone keynote to symbolize the city life can be exhibited free myself. Design is to only simple, But the unique and modern.](/images/tokyo/minato/0b9bd4f01.jpg) [Exterior CG] Though never too noticeable, Presence to quiet clearly place a credible claim. "List Residence Shibaura" is, It has been planning in such a concept. Stylish appearance, Monotone keynote to symbolize the city life can be exhibited free myself. Design is to only simple, But the unique and modern. ![Shared facilities. [Entrance Rendering CG] At the entrance of the entrance, Adopt a curtain wall. Luxury has been directed by show an opening large. By further to a two-layer blow through the entrance hall, Yes finish the space to feel the spread.](/images/tokyo/minato/0b9bd4f02.jpg) [Entrance Rendering CG] At the entrance of the entrance, Adopt a curtain wall. Luxury has been directed by show an opening large. By further to a two-layer blow through the entrance hall, Yes finish the space to feel the spread. ![Shared facilities. [Entrance Hall Rendering CG] In the entrance hall filled with bright and open feeling, Adopt a light wall in front of the upper part. By adopt the LED aggressively, It produces a bright space to every corner of the hall. Furthermore Summary finish of the hole walls in bright colors based on white, In the space feel a visually more breadth along with the atrium space of two layers. The material is a glass material in the mail corner partition and management personnel chamber wall, The wall opposite is Yes in combination using the different materials of stone and material sense.](/images/tokyo/minato/0b9bd4f03.jpg) [Entrance Hall Rendering CG] In the entrance hall filled with bright and open feeling, Adopt a light wall in front of the upper part. By adopt the LED aggressively, It produces a bright space to every corner of the hall. Furthermore Summary finish of the hole walls in bright colors based on white, In the space feel a visually more breadth along with the atrium space of two layers. The material is a glass material in the mail corner partition and management personnel chamber wall, The wall opposite is Yes in combination using the different materials of stone and material sense. Security![Security. [24-hour security system] 24 hours a day, 365 days a year <Secom ・ Control Center> abnormal monitoring concluding common areas and in the dwelling unit of the apartment the <management personnel room> online. Rushed to the scene emergency response personnel in an emergency, Such as to report to the relevant authorities, It is safe since the rapid and appropriate responses. (Conceptual diagram)](/images/tokyo/minato/0b9bd4f04.jpg) [24-hour security system] 24 hours a day, 365 days a year <Secom ・ Control Center> abnormal monitoring concluding common areas and in the dwelling unit of the apartment the <management personnel room> online. Rushed to the scene emergency response personnel in an emergency, Such as to report to the relevant authorities, It is safe since the rapid and appropriate responses. (Conceptual diagram) ![Security. [Triple security and with a color monitor intercom] Entrance and double security which arranged the auto lock at the entrance of the elevator. Further adopted a triple security plus a lock of each dwelling unit. The camera monitor with intercom in the dwelling unit, You can cancel the visitors who are in the entrance from the check with the video and audio. Sound check in again intercom even entrance front of each dwelling unit is available. (Conceptual diagram)](/images/tokyo/minato/0b9bd4f05.jpg) [Triple security and with a color monitor intercom] Entrance and double security which arranged the auto lock at the entrance of the elevator. Further adopted a triple security plus a lock of each dwelling unit. The camera monitor with intercom in the dwelling unit, You can cancel the visitors who are in the entrance from the check with the video and audio. Sound check in again intercom even entrance front of each dwelling unit is available. (Conceptual diagram) ![Security. [Reversible dimple key] (Conceptual diagram)](/images/tokyo/minato/0b9bd4f06.jpg) [Reversible dimple key] (Conceptual diagram) ![Security. [Common areas security cameras] Installing security cameras in common areas. 24 hours a day, every day, We watch over the safety and security of people who live. (Same specifications)](/images/tokyo/minato/0b9bd4f07.jpg) [Common areas security cameras] Installing security cameras in common areas. 24 hours a day, every day, We watch over the safety and security of people who live. (Same specifications) ![Security. [Intercom with color monitor] (Same specifications)](/images/tokyo/minato/0b9bd4f08.jpg) [Intercom with color monitor] (Same specifications) Earthquake ・ Disaster-prevention measures![earthquake ・ Disaster-prevention measures. [Seismic isolation concept illustrations] Adopt a high seismic isolation structure of the "list Residence Shibaura" in safety. Unlike the vulnerable earthquake-resistant structure the effect of the earthquake, Shaking itself of earthquake seismic isolation device can be absorbed, This will make it harder transmitted to the building. With this by preventing the destruction of the house, Also prevention, such as furniture of a fall that has been placed in a room. Often at the time of earthquake, To prevent in advance the accidents, such as furniture and glass of damage causes.](/images/tokyo/minato/0b9bd4f15.jpg) [Seismic isolation concept illustrations] Adopt a high seismic isolation structure of the "list Residence Shibaura" in safety. Unlike the vulnerable earthquake-resistant structure the effect of the earthquake, Shaking itself of earthquake seismic isolation device can be absorbed, This will make it harder transmitted to the building. With this by preventing the destruction of the house, Also prevention, such as furniture of a fall that has been placed in a room. Often at the time of earthquake, To prevent in advance the accidents, such as furniture and glass of damage causes. ![earthquake ・ Disaster-prevention measures. [Laminated rubber] The seismic isolation device for use in "seismic isolation structure", There is "oil shocks" and "Rubber". "Rubber" is by laminating a thin rubber layer and the steel sheet alternately, Hard in the vertical direction, To demonstrate the soft performance in the horizontal direction. "Oil damper" will absorb the shaking that can not be suppressed only laminated rubber. Effectively absorb the vibration will firmly support the building by adopting the "Rubber," "oil shocks" both. (Conceptual diagram)](/images/tokyo/minato/0b9bd4f16.jpg) [Laminated rubber] The seismic isolation device for use in "seismic isolation structure", There is "oil shocks" and "Rubber". "Rubber" is by laminating a thin rubber layer and the steel sheet alternately, Hard in the vertical direction, To demonstrate the soft performance in the horizontal direction. "Oil damper" will absorb the shaking that can not be suppressed only laminated rubber. Effectively absorb the vibration will firmly support the building by adopting the "Rubber," "oil shocks" both. (Conceptual diagram) ![earthquake ・ Disaster-prevention measures. [Tai Sin door frame] Adopted Tai Sin door frame provided clearance (gap) between the entrance door frame and the front door. Also distorted the door frame by earthquake, Prevents the entrance door can not be opened and closed, It is possible to ensure the evacuation passage from the entrance. (Conceptual diagram)](/images/tokyo/minato/0b9bd4f17.jpg) [Tai Sin door frame] Adopted Tai Sin door frame provided clearance (gap) between the entrance door frame and the front door. Also distorted the door frame by earthquake, Prevents the entrance door can not be opened and closed, It is possible to ensure the evacuation passage from the entrance. (Conceptual diagram) Building structure![Building structure. [Earth drill 拡底 method] In the "List Residence Shibaura", Adopt a pile foundation construction method implanting 12 of concrete piles to strong ground of underground about 17.5m deeper. Has achieved a solid foundation structure is firmly implanted it to strong support layer. (Conceptual diagram)](/images/tokyo/minato/0b9bd4f09.jpg) [Earth drill 拡底 method] In the "List Residence Shibaura", Adopt a pile foundation construction method implanting 12 of concrete piles to strong ground of underground about 17.5m deeper. Has achieved a solid foundation structure is firmly implanted it to strong support layer. (Conceptual diagram) ![Building structure. [Concrete quality] Degradation measures grade 3 of the Housing Performance Evaluation ( ※ By ensuring 1), 3-generation (roughly 75 ~ It does not require a large-scale renovation work up to 90 years) ( ※ 2), such as measures have been taken. (Conceptual diagram) ※ Pile ・ Outdoor facility ・ Holding concrete ・ Concrete slab on grade ・ Except for the discarded concrete ※ 1) degradation measures grade 3 conditions: water-cement ratio, Covering depth, Strengthening of neutralization measures in accordance with the provisions of the quality, etc. of concrete. ※ 2) Under normal natural conditions and maintenance conditions envisaged.](/images/tokyo/minato/0b9bd4f10.jpg) [Concrete quality] Degradation measures grade 3 of the Housing Performance Evaluation ( ※ By ensuring 1), 3-generation (roughly 75 ~ It does not require a large-scale renovation work up to 90 years) ( ※ 2), such as measures have been taken. (Conceptual diagram) ※ Pile ・ Outdoor facility ・ Holding concrete ・ Concrete slab on grade ・ Except for the discarded concrete ※ 1) degradation measures grade 3 conditions: water-cement ratio, Covering depth, Strengthening of neutralization measures in accordance with the provisions of the quality, etc. of concrete. ※ 2) Under normal natural conditions and maintenance conditions envisaged. ![Building structure. [Concrete head thickness 50mm (Column)] Rust of rebar in the concrete will cause damage. In the "List Residence Shibaura", The thickness of the concrete surrounding the rebar of the beam-to-column (the head thickness) sufficiently ensured, To prevent deterioration due to rust of rebar, It has extended durability. (Conceptual diagram)](/images/tokyo/minato/0b9bd4f11.jpg) [Concrete head thickness 50mm (Column)] Rust of rebar in the concrete will cause damage. In the "List Residence Shibaura", The thickness of the concrete surrounding the rebar of the beam-to-column (the head thickness) sufficiently ensured, To prevent deterioration due to rust of rebar, It has extended durability. (Conceptual diagram) ![Building structure. [Welding closed girdle muscular] In order to prevent the collapse of the reinforced concrete pillars that support the building, Obisuji will play a major role. In the "List Residence Shibaura", In particular, the band muscles of the pillar to bear a large force has adopted a "welding closed girdle muscular". (Conceptual diagram)](/images/tokyo/minato/0b9bd4f12.jpg) [Welding closed girdle muscular] In order to prevent the collapse of the reinforced concrete pillars that support the building, Obisuji will play a major role. In the "List Residence Shibaura", In particular, the band muscles of the pillar to bear a large force has adopted a "welding closed girdle muscular". (Conceptual diagram) ![Building structure. [Double reinforcement] To ensure the high strength and durability, The main wall of the double reinforcement which arranged the rebar to double ・ Yes adopted on the floor. (Conceptual diagram)](/images/tokyo/minato/0b9bd4f13.jpg) [Double reinforcement] To ensure the high strength and durability, The main wall of the double reinforcement which arranged the rebar to double ・ Yes adopted on the floor. (Conceptual diagram) ![Building structure. [Double floor ・ Double ceiling] An air layer is provided between the concrete slab and floor coverings, Double floor you do not want to embed as much as possible of the piping and wiring in the floor slab ・ Adopt a double ceiling structure. Easy to replace and repair of piping, After the corresponding also be relatively easy to reform, To reduce the impact noise from the upper floor. (Conceptual diagram)](/images/tokyo/minato/0b9bd4f14.jpg) [Double floor ・ Double ceiling] An air layer is provided between the concrete slab and floor coverings, Double floor you do not want to embed as much as possible of the piping and wiring in the floor slab ・ Adopt a double ceiling structure. Easy to replace and repair of piping, After the corresponding also be relatively easy to reform, To reduce the impact noise from the upper floor. (Conceptual diagram) Surrounding environment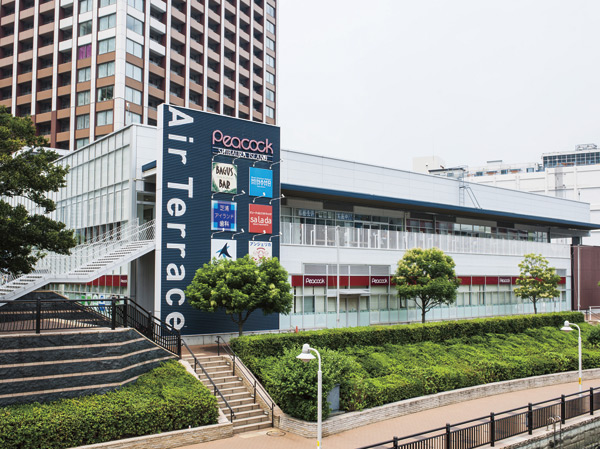 Daimarupikokku (about 580m ・ An 8-minute walk) 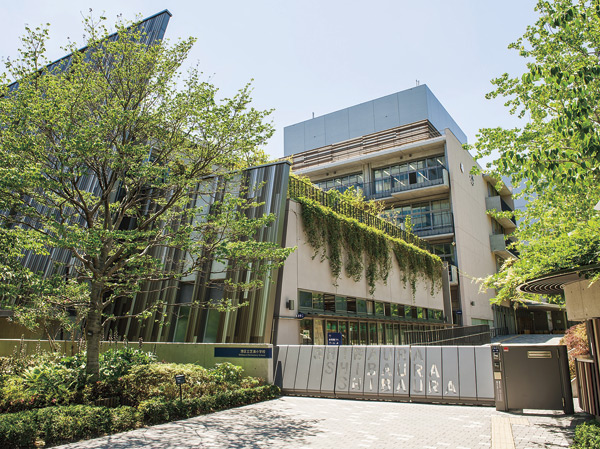 Ward Shibaura elementary school (about 360m ・ A 5-minute walk) 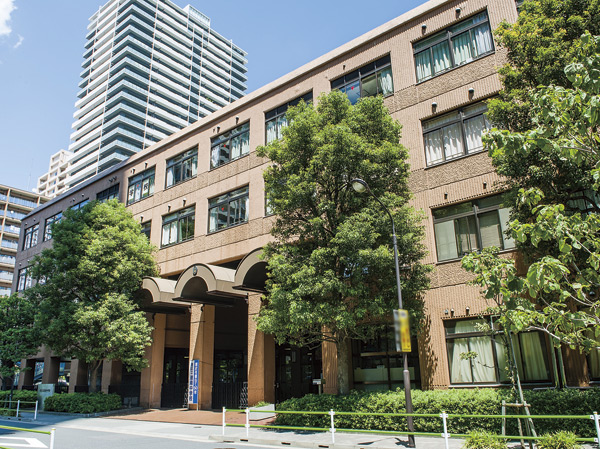 Municipal Konan Junior High School (about 1370m ・ 18-minute walk) 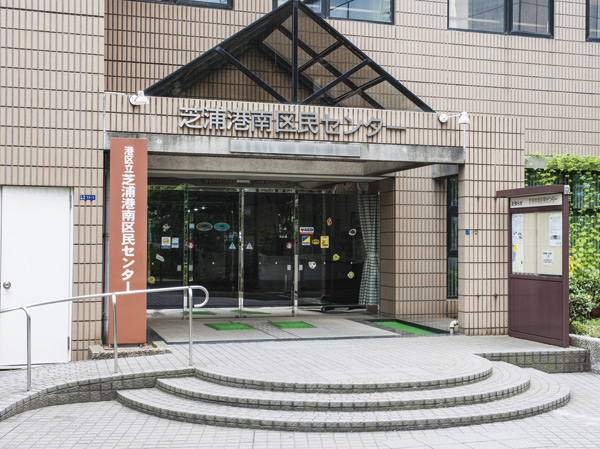 Shibaura Konan Ward Community Center (about 80m ・ 1-minute walk) 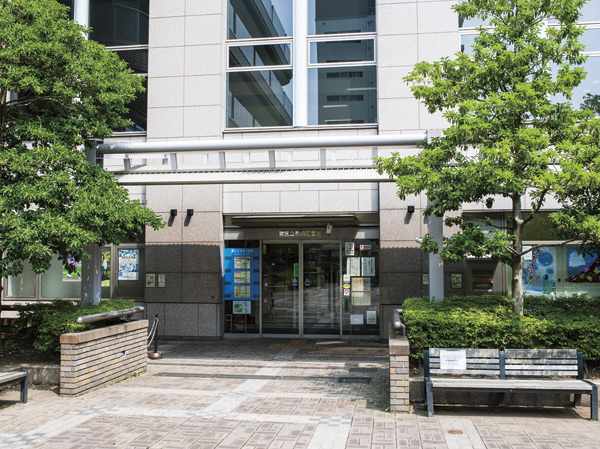 Konan library (about 1100m ・ A 14-minute walk) 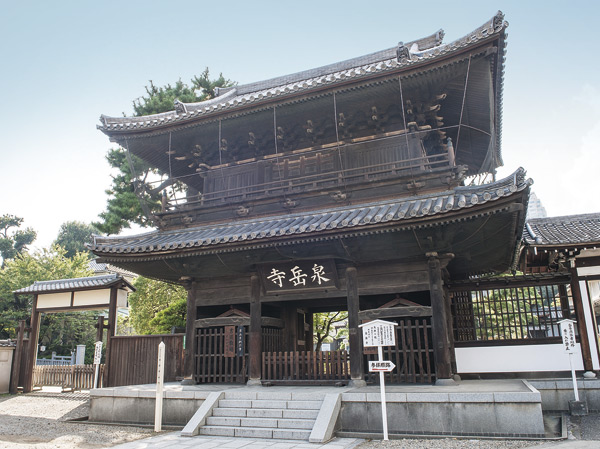 Sengakuji Temple (about 1490m ・ 19 minutes walk) 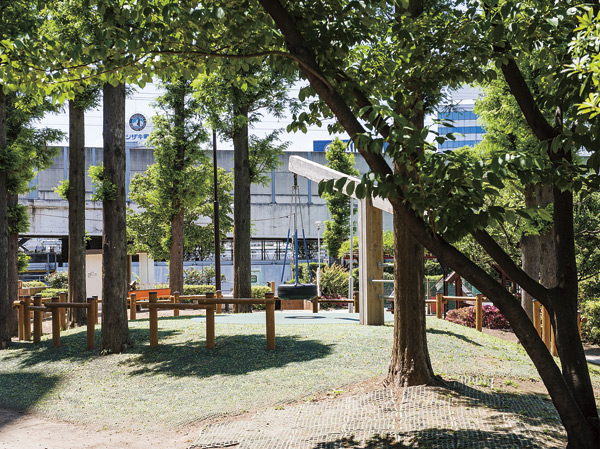 Takahama park (about 720m ・ A 9-minute walk) 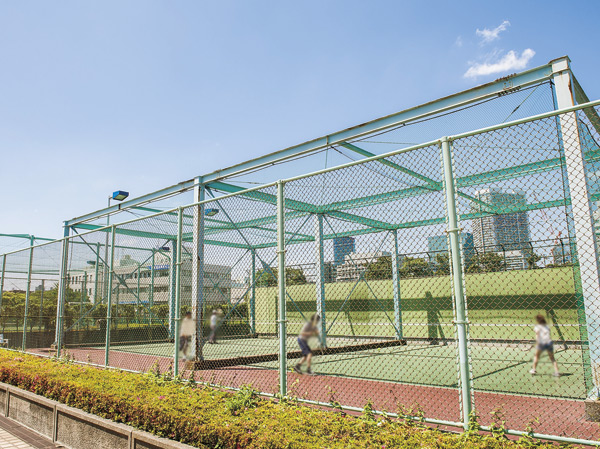 Shibaura Central Park (about 660m ・ A 9-minute walk) 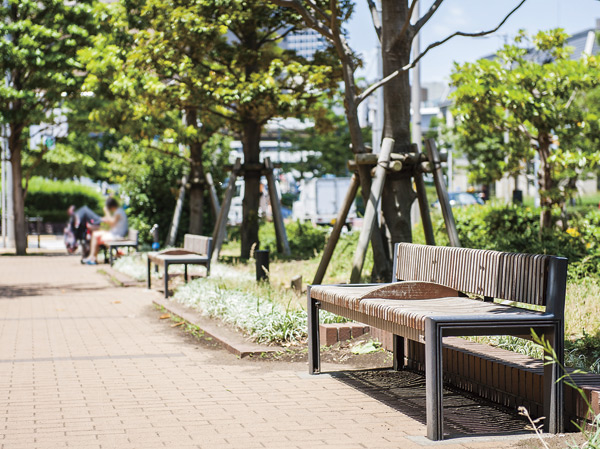 Sycamore park (about 470m ・ 6-minute walk) Floor: 2LDK + SIC, the occupied area: 54.62 sq m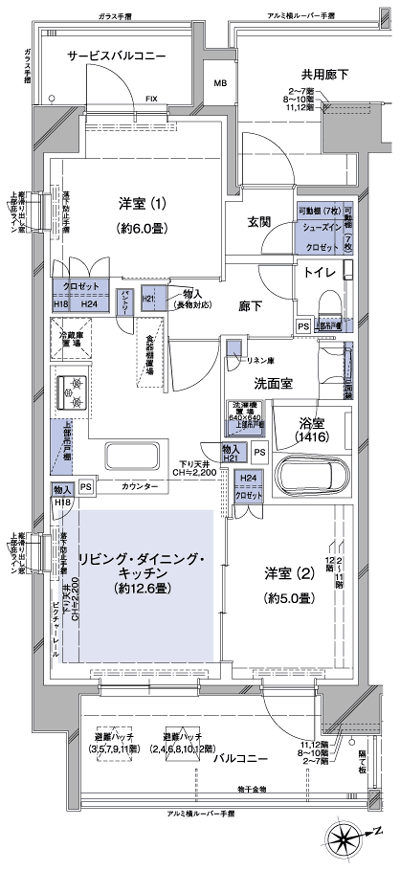 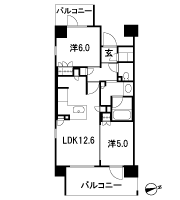 Floor: 3LDK, occupied area: 60.23 sq m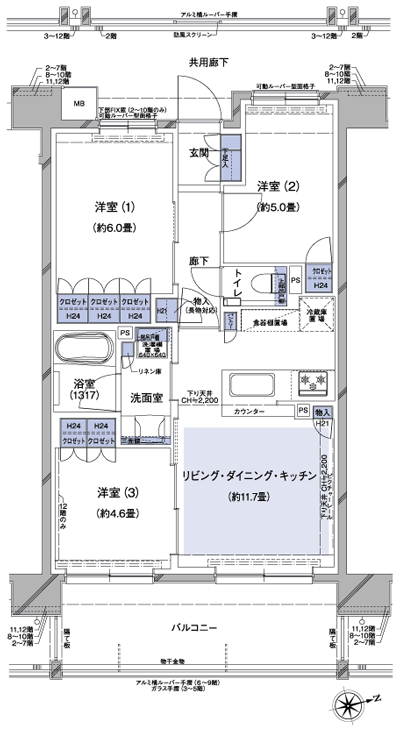 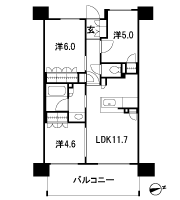 Floor: 2LDK + WIC, the occupied area: 56.05 sq m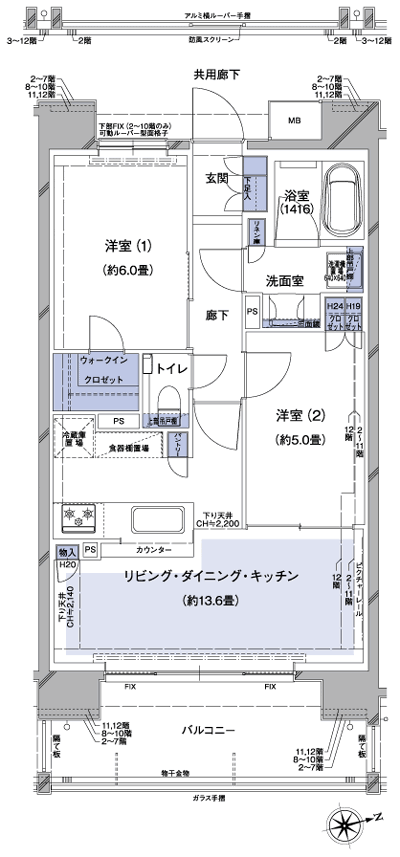 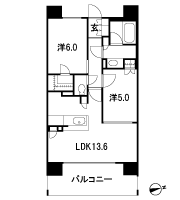 Floor: 2LDK + WIC, the occupied area: 49.44 sq m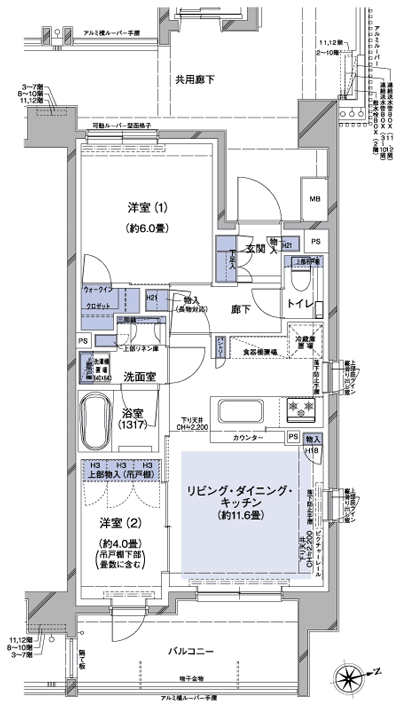 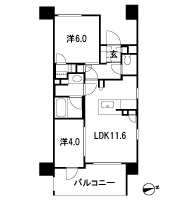 Floor: 4LDK, the area occupied: 75.4 sq m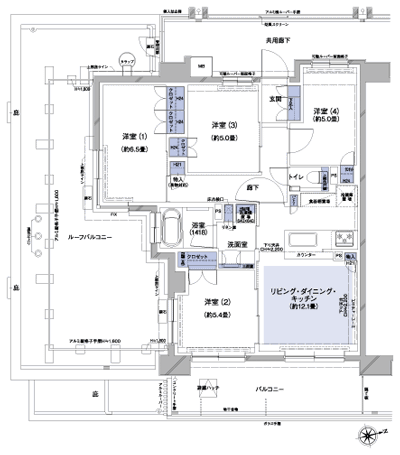 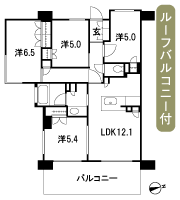 Floor: 3LDK + WIC, the occupied area: 73.32 sq m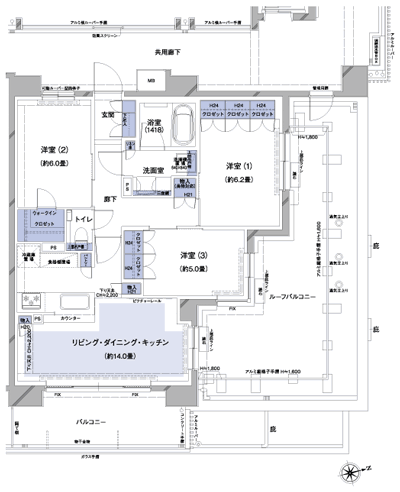 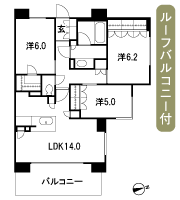 Location | ||||||||||||||||||||||||||||||||||||||||||||||||||||||||||||||||||||||||||||||||||||||||||||||||||||||||||||||||||