New Apartments » Kanto » Tokyo » Minato-ku
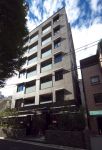 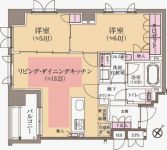
| Property name 物件名 | | CONOE Tango Akasaka-cho, 76,900,000 yen (3LDK) CONOE赤坂丹後町 7690万円(3LDK) | Units sold 販売戸数 | | 1 units 1戸 | Price 価格 | | 76,900,000 yen 7690万円 | Administrative expense 管理費 | | 21,600 yen / Month (consignment (commuting)) 2万1600円/月(委託(通勤)) | Repair reserve 修繕積立金 | | 6200 yen / Month 6200円/月 | Expenses 諸費用 | | Town council fee: 100 yen / Month 町会費:100円/月 | Floor plan 間取り | | 3LDK 3LDK | Occupied area 専有面積 | | 56.01 sq m (16.94 tsubo) (center line of wall) 56.01m2(16.94坪)(壁芯) | Other area その他面積 | | Balcony area: 4.72 sq m バルコニー面積:4.72m2 | Completion date 完成時期(築年月) | | 10 May 2011 2011年10月 | Whereabouts floor 所在階 | | 8th floor 8階 | Direction 向き | | Southwest 南西 | Overview and notices その他概要・特記事項 | | Contact: Kasuya 担当者:粕谷 | Location 所在地 | | Akasaka, Minato-ku, Tokyo 4 東京都港区赤坂4 | Traffic 交通 | | Tokyo Metro Ginza Line "Akasakamitsuke" walk 8 minutes
Tokyo Metro Chiyoda Line "Akasaka" walk 9 minutes
Tokyo Metro Yurakucho Line "Nagatacho" walk 13 minutes
東京メトロ銀座線「赤坂見附」歩8分
東京メトロ千代田線「赤坂」歩9分
東京メトロ有楽町線「永田町」歩13分
| Total units 総戸数 | | 20 units 20戸 | Structure-storey 構造・階建て | | RC8 story RC8階建 | Site of the right form 敷地の権利形態 | | Ownership 所有権 | Use district 用途地域 | | Two dwellings 2種住居 | Parking lot 駐車場 | | Nothing 無 | Company profile 会社概要 | | <Mediation> Minister of Land, Infrastructure and Transport (10) Article 002533 No. Apa Co., Ltd. Tokyo Branch Yubinbango101-0032, Chiyoda-ku, Tokyo Iwamotocho 3-9-9 first Seno building second floor <仲介>国土交通大臣(10)第002533号アパ(株)東京支店〒101-0032 東京都千代田区岩本町3-9-9 第一瀬野ビル2階 | Contact お問い合せ先 | | Apa Co., Ltd. Tokyo Branch TEL: 03-5833-2040 "saw SUUMO (Sumo)" and please contact license number: the Minister of Land, Infrastructure and Transport (10) Article 002 533 Issue trading aspect: <mediation> Opening hours: 10: 00- / Closed: Wednesday, Year-end and New Year holidays アパ(株)東京支店TEL:03-5833-2040「SUUMO(スーモ)を見た」と問い合わせください免許番号:国土交通大臣(10)第002533号取引態様:<仲介>営業時間:10:00-19:00 / 定休日:水曜日、年末年始
| Construction 施工 | | (Ltd.) blacksmith field builder (株)鍛冶田工務店 |
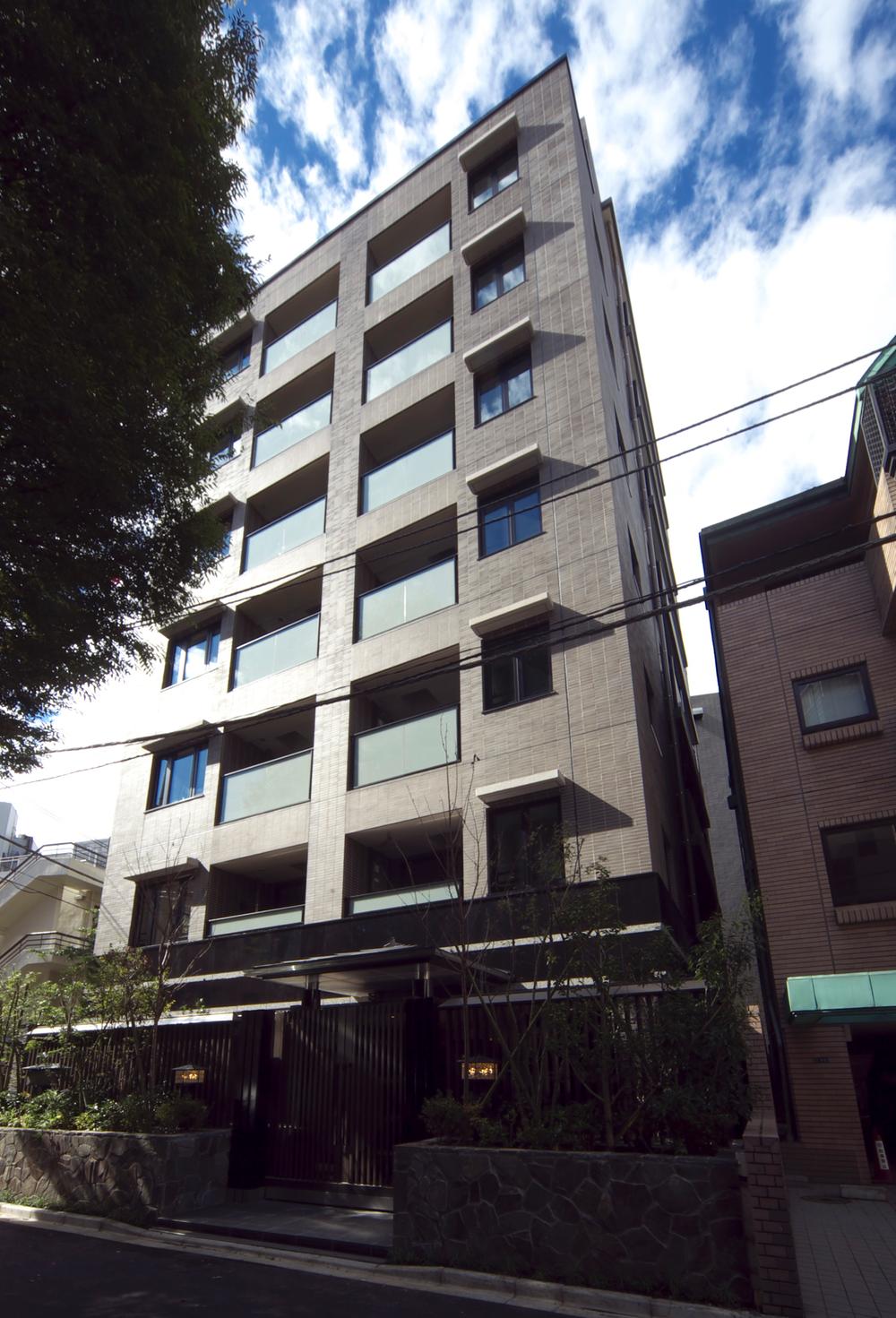 Local appearance photo
現地外観写真
Floor plan間取り図 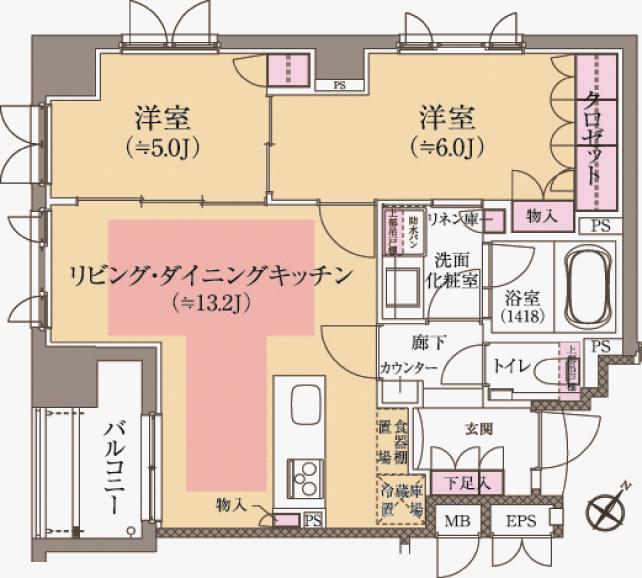 3LDK, Price 76,900,000 yen, Occupied area 56.01 sq m , Balcony area 4.72 sq m
3LDK、価格7690万円、専有面積56.01m2、バルコニー面積4.72m2
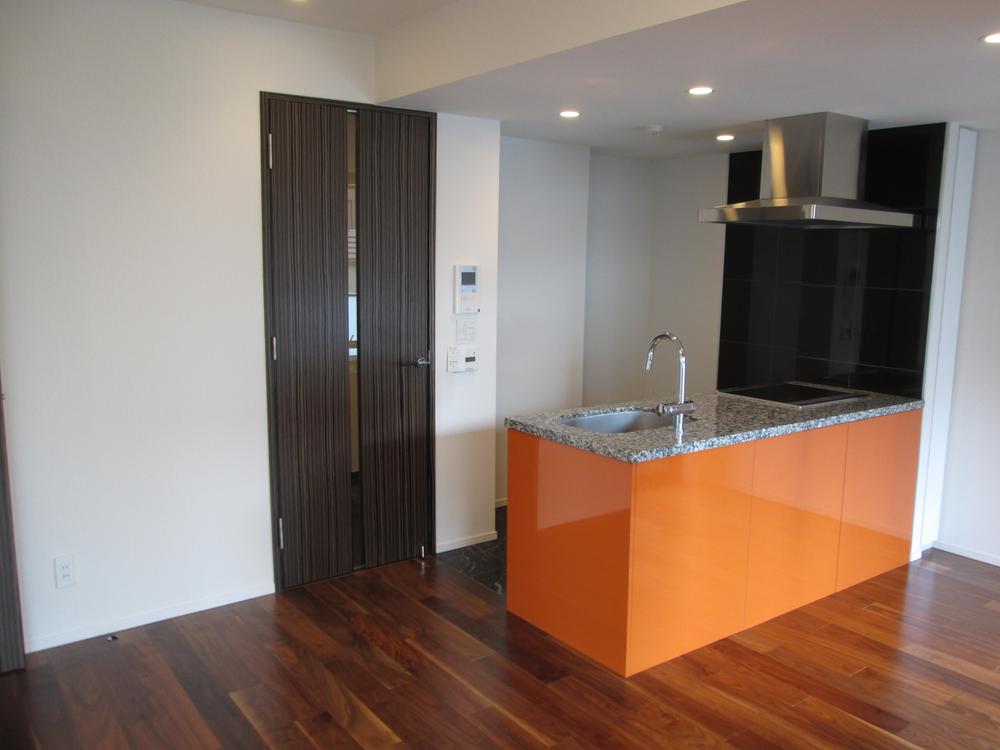 Living
リビング
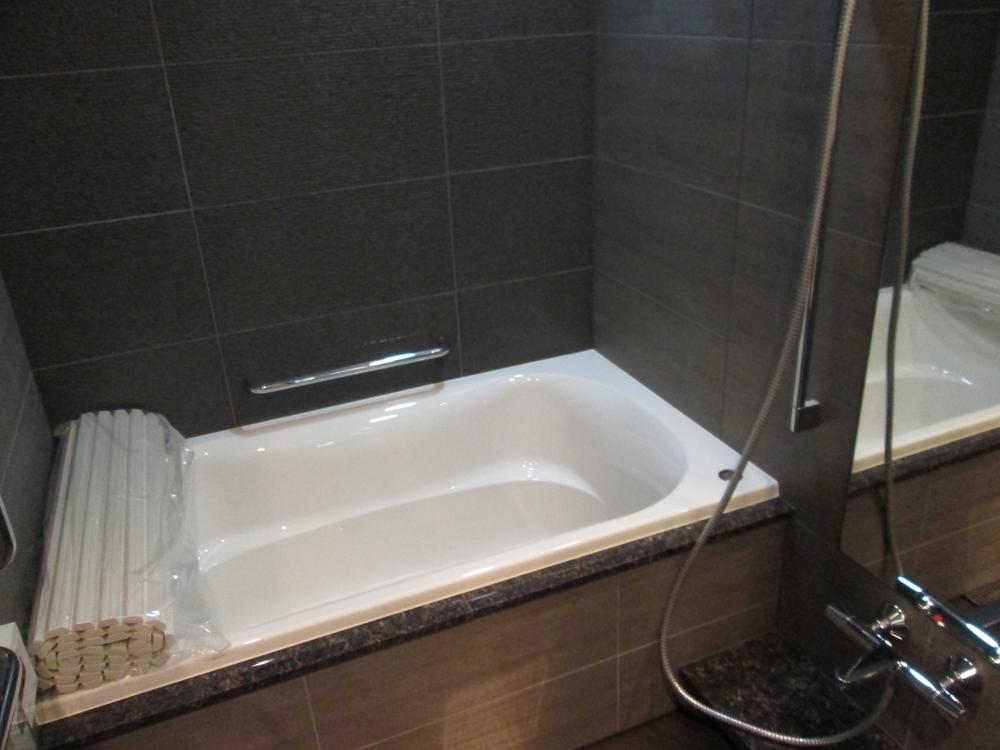 Bathroom
浴室
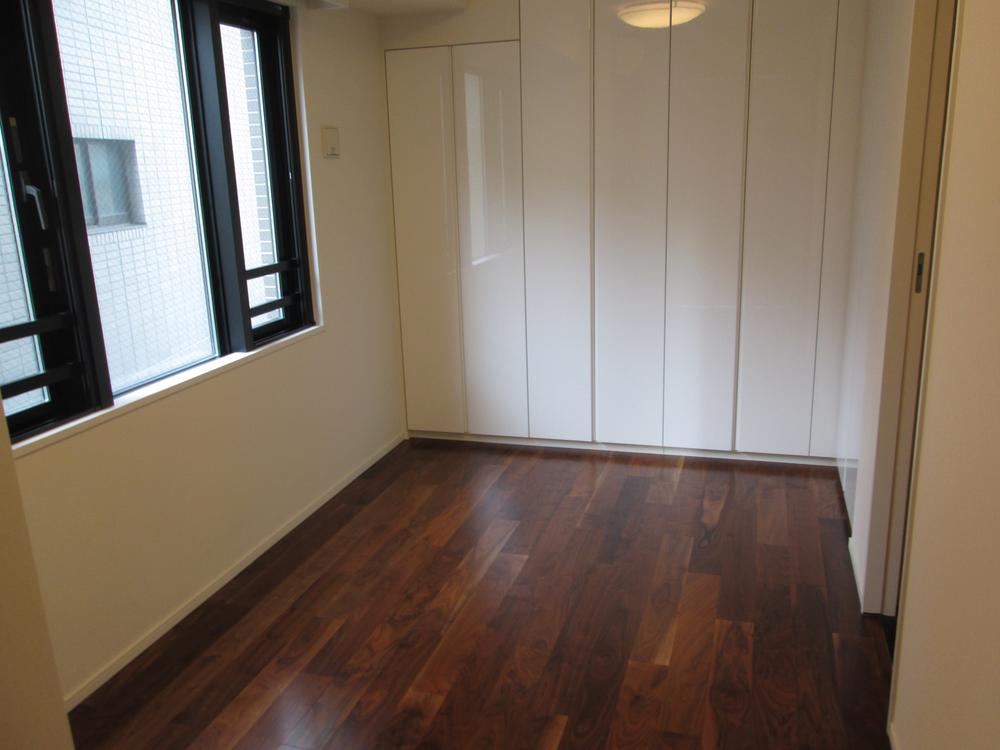 Non-living room
リビング以外の居室
Non-living roomリビング以外の居室 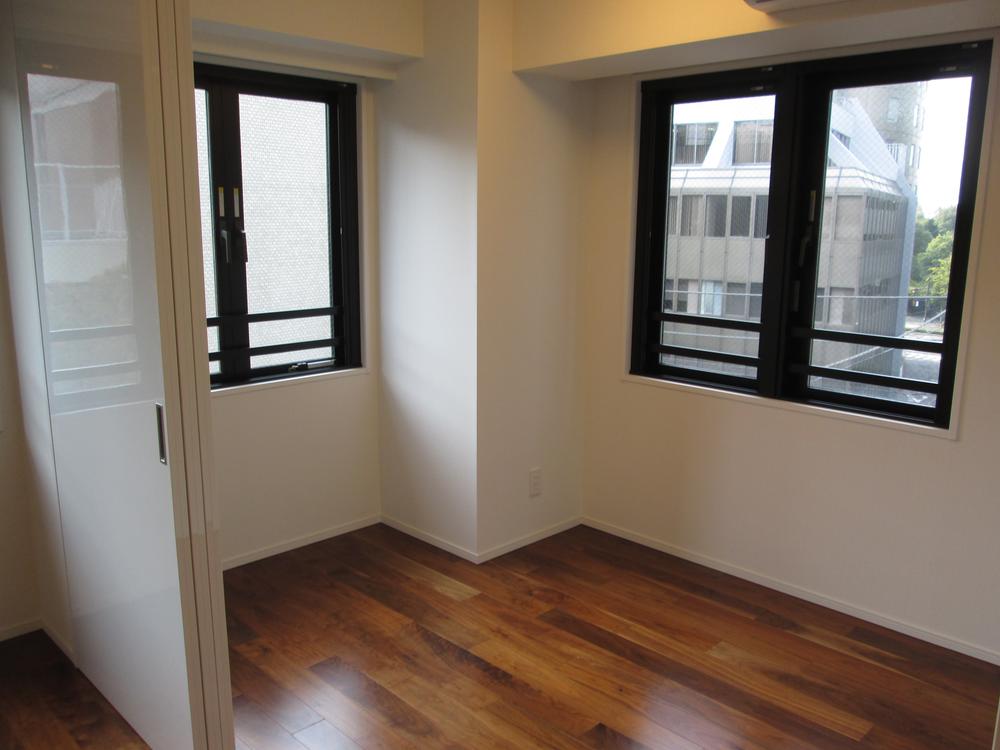 Construction housing performance with evaluation / Design house performance with evaluation / Corresponding to the flat-35S / Year Available / Immediate Available / 2 along the line more accessible / Fiscal year Available / System kitchen / Bathroom Dryer / Corner dwelling unit / A quiet residential area / 24 hours garbage disposal Allowed / Security enhancement / Barrier-free / South balcony / Double-glazing / Bicycle-parking space / Elevator / Warm water washing toilet seat / TV monitor interphone / High-function toilet / Urban neighborhood / Mu front building / All living room flooring / IH cooking heater / Southwestward / water filter / Pets Negotiable / Located on a hill / Maintained sidewalk / 24-hour manned management / Floor heating / Delivery Box / Bike shelter / Movable partition
建設住宅性能評価付 / 設計住宅性能評価付 / フラット35Sに対応 / 年内入居可 / 即入居可 / 2沿線以上利用可 / 年度内入居可 / システムキッチン / 浴室乾燥機 / 角住戸 / 閑静な住宅地 / 24時間ゴミ出し可 / セキュリティ充実 / バリアフリー / 南面バルコニー / 複層ガラス / 駐輪場 / エレベーター / 温水洗浄便座 / TVモニタ付インターホン / 高機能トイレ / 都市近郊 / 前面棟無 / 全居室フローリング / IHクッキングヒーター / 南西向き / 浄水器 / ペット相談 / 高台に立地 / 整備された歩道 / 24時間有人管理 / 床暖房 / 宅配ボックス / バイク置場 / 可動間仕切り
Location
|







