Investing in Japanese real estate
2014April
300 million 46,563,000 yen ・ 300 million 85,073,000 yen, 3LDK, 140.68 sq m ・ 152.04 sq m
New Apartments » Kanto » Tokyo » Minato-ku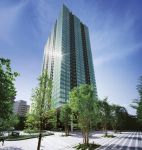 
Buildings and facilities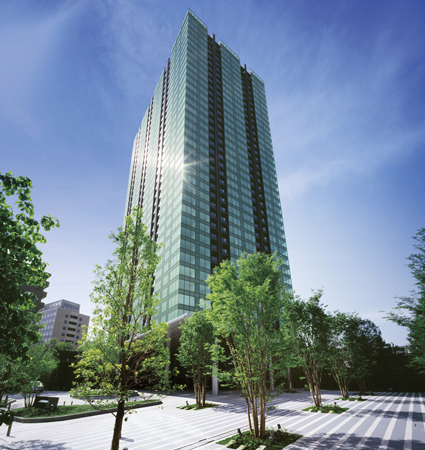 To open space to ensure the comfort of unbelievably central Tokyo, Beautiful green scenery. Wrapped in glass curtain wall of blue green, 38-storey high-rise Tower Residence <City Tower Azabu Juban>. (June 2009 shooting) 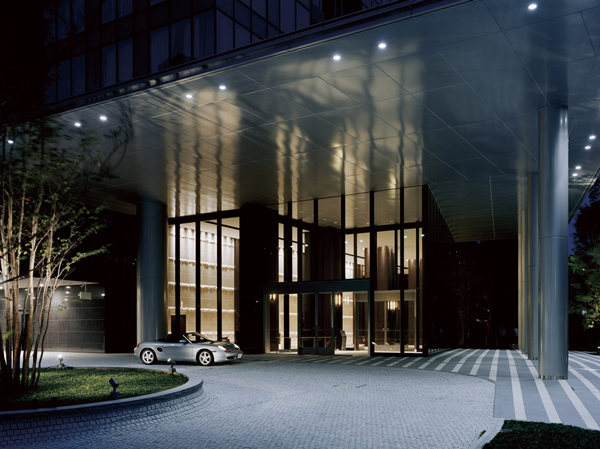 Main entrance with a magnificent canopy of height of about 7m. Established a carriage porch provided with a private car road and rotary. (August 2009 shooting) Surrounding environment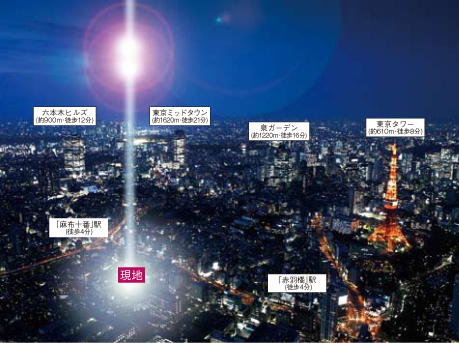 Azabujuban ・ A 4-minute walk from Akabanebashi. Ginza 3km zone, Minato-ku, Tokyo 4km area Mita. Roppongi Hills ・ Tokyo Midtown ・ Furthermore Azabujuban is familiar sphere of life. (January 2008 the actual and slightly different subjected to local, etc. CG processed into an aerial photograph of the shooting) Buildings and facilities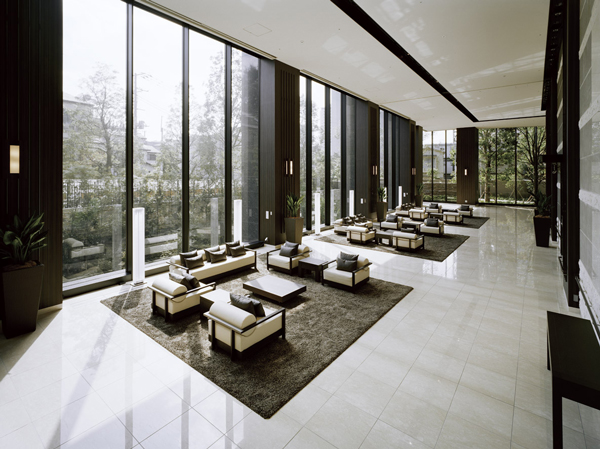 Ceiling height of about 7m, About 695 sq m (Grand Entrance included) also of the Grand Lounge, which boasts a wide. It has been fostering a profound and sophisticated atmosphere by applying the marble on the wall. (August 2009 shooting) Room and equipment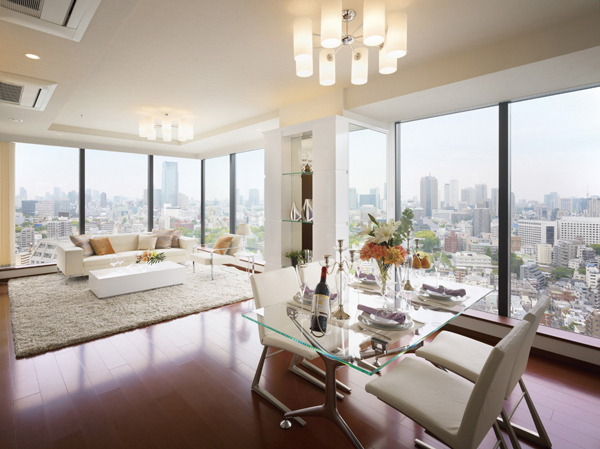 LD enjoy a relaxed view from the dynamic panorama window. I was blessed with sunshine, Bright and refreshing new life can be expected. (110A type of Photo June 2010 shooting ・ 28th floor ・ Sale settled) 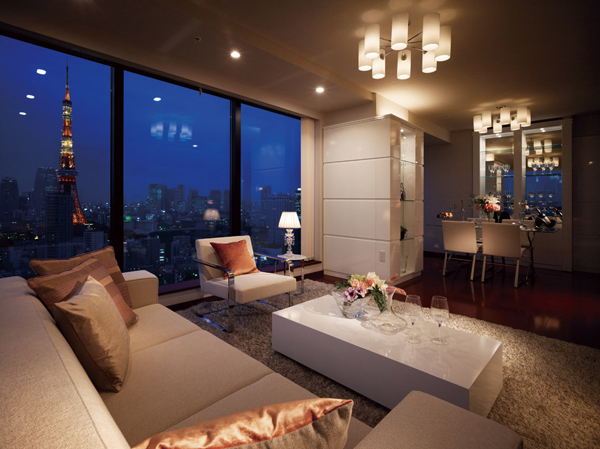 While sitting on the sofa, Overlooking the Tokyo Tower. Be born with the location to spend a luxurious moments <City Tower Azabu Juban>. Living![Living. [Living-dining] 37 ・ 38 floor is a two-layer structure Maisonette plan. The dynamic panorama window of the two-layer content, It spreads downtown night scene with views of the Tokyo Tower. Living to enjoy the luxury view ・ dining. (140B 'type (maisonette) sale already ・ December 2009 shooting)](/images/tokyo/minato/1fe964e01.jpg) [Living-dining] 37 ・ 38 floor is a two-layer structure Maisonette plan. The dynamic panorama window of the two-layer content, It spreads downtown night scene with views of the Tokyo Tower. Living to enjoy the luxury view ・ dining. (140B 'type (maisonette) sale already ・ December 2009 shooting) ![Living. [Ceiling, cassette-type air conditioner] living ・ dining, Western style room, The DEN, Standard established a ceiling cassette type air conditioner that can produce a clean space for the buried. (Take the moisture by repeating the cooling operation and stop the weakening function) dry mode as well as heating and cooling function also because it includes, Achieve a comfortable indoor environment through four seasons. Photocatalytic air purifier with a filter to clean the air in the sterilization effect. ※ 245A type is attached also to the entrance hall. ※ 37-floor dwelling units of living ・ dining, Ceiling of Fukinuki part except.](/images/tokyo/minato/1fe964e02.jpg) [Ceiling, cassette-type air conditioner] living ・ dining, Western style room, The DEN, Standard established a ceiling cassette type air conditioner that can produce a clean space for the buried. (Take the moisture by repeating the cooling operation and stop the weakening function) dry mode as well as heating and cooling function also because it includes, Achieve a comfortable indoor environment through four seasons. Photocatalytic air purifier with a filter to clean the air in the sterilization effect. ※ 245A type is attached also to the entrance hall. ※ 37-floor dwelling units of living ・ dining, Ceiling of Fukinuki part except. ![Living. [High energy-efficient high-efficiency, TES hot water floor heating] Adopt energy-saving of TES heat source machine "eco Jaws" is effective in saving of gas prices. Central hot water supply system TES was born from the idea to make effective use of energy. Warm comfortable room from the ground by using a hot water, It is a heating system to achieve a "Zukansokunetsu" which is said to be ideal. (Same specifications)](/images/tokyo/minato/1fe964e03.jpg) [High energy-efficient high-efficiency, TES hot water floor heating] Adopt energy-saving of TES heat source machine "eco Jaws" is effective in saving of gas prices. Central hot water supply system TES was born from the idea to make effective use of energy. Warm comfortable room from the ground by using a hot water, It is a heating system to achieve a "Zukansokunetsu" which is said to be ideal. (Same specifications) Kitchen![Kitchen. [Kitchen stuck to the ease of use and sense of quality] Austria of the world's top class in the drawer ・ Adopted Blum Inc. of bull motion rail. Not only pulled out smoothly all the way, Mechanism work in front of swiftly closed, Soften the impact, Slowly and gently pull. . ※ Photo is 135A ・ 95A type (sale completed ・ June 2008 shooting), Including the part paid option.](/images/tokyo/minato/1fe964e04.jpg) [Kitchen stuck to the ease of use and sense of quality] Austria of the world's top class in the drawer ・ Adopted Blum Inc. of bull motion rail. Not only pulled out smoothly all the way, Mechanism work in front of swiftly closed, Soften the impact, Slowly and gently pull. . ※ Photo is 135A ・ 95A type (sale completed ・ June 2008 shooting), Including the part paid option. ![Kitchen. [Beautiful finish kitchen surface material] To the door of the system kitchen, Begins to brew a sense of luxury has adopted a veneer of woodgrain.](/images/tokyo/minato/1fe964e05.jpg) [Beautiful finish kitchen surface material] To the door of the system kitchen, Begins to brew a sense of luxury has adopted a veneer of woodgrain. ![Kitchen. [Sliding storage that can store plenty] Storage of system kitchens, It can be effectively utilized in the prone cabinet in a dead space, It has adopted a sliding storage.](/images/tokyo/minato/1fe964e06.jpg) [Sliding storage that can store plenty] Storage of system kitchens, It can be effectively utilized in the prone cabinet in a dead space, It has adopted a sliding storage. ![Kitchen. [Glass top plate] Adopt a glass plate that are both beauty and durability. Not only beautiful, Strongly to heat and shock, Difficult dirty luck, It is easy to clean.](/images/tokyo/minato/1fe964e07.jpg) [Glass top plate] Adopt a glass plate that are both beauty and durability. Not only beautiful, Strongly to heat and shock, Difficult dirty luck, It is easy to clean. ![Kitchen. [Big pot is also easy to wash large sink] Sink has adopted a lot of dishes and vegetables washable large sink at a time. This is very convenient when you wash a large wok or frying pan. ※ The size of the sink ・ Shape depends on the type.](/images/tokyo/minato/1fe964e08.jpg) [Big pot is also easy to wash large sink] Sink has adopted a lot of dishes and vegetables washable large sink at a time. This is very convenient when you wash a large wok or frying pan. ※ The size of the sink ・ Shape depends on the type. ![Kitchen. [Slide-type dishwasher] Because of the sliding, It is possible and out of in a comfortable position. ※ Following publication photograph of 135A ・ 95A type (sale completed ・ June 2008 shooting), Including the part paid option.](/images/tokyo/minato/1fe964e09.jpg) [Slide-type dishwasher] Because of the sliding, It is possible and out of in a comfortable position. ※ Following publication photograph of 135A ・ 95A type (sale completed ・ June 2008 shooting), Including the part paid option. Bathing-wash room![Bathing-wash room. [Large unit bus] Can you bathe comfortably, About 1.4m × 1.8m ・ About 1.6m × 2.0m ・ About 1.8m × 2.2m ・ It has adopted a large unit bus of about 2.0m × 2.4m. In low-floor type with consideration to safety, Floor is stuck stone. The wall has adopted a paste large tile or stone floating luxury of 400mm angle. ※ There is a part about 1.3m × 1.7m size.](/images/tokyo/minato/1fe964e10.jpg) [Large unit bus] Can you bathe comfortably, About 1.4m × 1.8m ・ About 1.6m × 2.0m ・ About 1.8m × 2.2m ・ It has adopted a large unit bus of about 2.0m × 2.4m. In low-floor type with consideration to safety, Floor is stuck stone. The wall has adopted a paste large tile or stone floating luxury of 400mm angle. ※ There is a part about 1.3m × 1.7m size. ![Bathing-wash room. [Full of functional beauty Grohe Inc. bathroom faucets] Faucets in the bathroom, Since its founding in 1936, Germany wins the name to the world as a top brand of faucets ・ It has adopted a Grohe, Inc..](/images/tokyo/minato/1fe964e11.jpg) [Full of functional beauty Grohe Inc. bathroom faucets] Faucets in the bathroom, Since its founding in 1936, Germany wins the name to the world as a top brand of faucets ・ It has adopted a Grohe, Inc.. ![Bathing-wash room. [Grohe, Ltd. bathroom shower head full of functional beauty] Bathroom shower head, Since its founding in 1936, Germany wins the name to the world as a top brand of faucets ・ It has adopted a Grohe, Inc..](/images/tokyo/minato/1fe964e12.jpg) [Grohe, Ltd. bathroom shower head full of functional beauty] Bathroom shower head, Since its founding in 1936, Germany wins the name to the world as a top brand of faucets ・ It has adopted a Grohe, Inc.. ![Bathing-wash room. [Drainage is simple push drainage plug ] Push drainage plugs, It can be easily drained with only one push with the finger. Since the chain is no, Appearance has been refreshing.](/images/tokyo/minato/1fe964e13.jpg) [Drainage is simple push drainage plug ] Push drainage plugs, It can be easily drained with only one push with the finger. Since the chain is no, Appearance has been refreshing. ![Bathing-wash room. [TES-type bathroom heater dryer] TES-type bathroom heater dryer of Tokyo gas is ventilation in the bathroom, It reduces the occurrence of mold. further, It is also convenient to dry out the laundry in the drying function.](/images/tokyo/minato/1fe964e14.jpg) [TES-type bathroom heater dryer] TES-type bathroom heater dryer of Tokyo gas is ventilation in the bathroom, It reduces the occurrence of mold. further, It is also convenient to dry out the laundry in the drying function. ![Bathing-wash room. [High energy-efficient high-efficiency TES heat source machine] Adopt energy-saving of TES heat source machine "eco Jaws" is effective in saving of gas prices. In central hot water supply system TES was born from the idea to make effective use of energy, The hot water that was made in the heat source machine is circulated in each room, Floor heating and fully automatic bath, You can do up to ventilation drying of the bathroom.](/images/tokyo/minato/1fe964e15.gif) [High energy-efficient high-efficiency TES heat source machine] Adopt energy-saving of TES heat source machine "eco Jaws" is effective in saving of gas prices. In central hot water supply system TES was born from the idea to make effective use of energy, The hot water that was made in the heat source machine is circulated in each room, Floor heating and fully automatic bath, You can do up to ventilation drying of the bathroom. Receipt![Receipt. [Convenient large storage shoe closet, which was installed in the entrance] It has established a large shoe closet that can enter and leave with one's shoes on. Not only footwear, Such as the long object and stroller, such as a golf bag, You can also collectively housed those bulky. ※ The presence or absence of installation, It depends on the dwelling unit type.](/images/tokyo/minato/1fe964e16.jpg) [Convenient large storage shoe closet, which was installed in the entrance] It has established a large shoe closet that can enter and leave with one's shoes on. Not only footwear, Such as the long object and stroller, such as a golf bag, You can also collectively housed those bulky. ※ The presence or absence of installation, It depends on the dwelling unit type. ![Receipt. [It boasts a walk-in closet functionality and high storage capacity] Walk-in closet that can confirm the stored items at a glance is, Large-scale storage with the size of the room. In addition to the storage of a number of clothing, Drawer to feet and chest, You can put even shoe box. ※ The presence or absence of installation, It depends on the dwelling unit type.](/images/tokyo/minato/1fe964e17.jpg) [It boasts a walk-in closet functionality and high storage capacity] Walk-in closet that can confirm the stored items at a glance is, Large-scale storage with the size of the room. In addition to the storage of a number of clothing, Drawer to feet and chest, You can put even shoe box. ※ The presence or absence of installation, It depends on the dwelling unit type. ![Receipt. [System storage that can be neat housed clothing, etc.] Closet of each room is, Shimae beautiful things that you want to storage, Consideration so that easy access, Tastes and lifestyle of the person you wish to use, So that you can how to use depending on the room application, It has adopted a system storage that can be added a variety of parts in the option (paid). ※ The top floor dwelling unit is also in walk-in closet and shoes closet, You can add a part in the option.](/images/tokyo/minato/1fe964e18.jpg) [System storage that can be neat housed clothing, etc.] Closet of each room is, Shimae beautiful things that you want to storage, Consideration so that easy access, Tastes and lifestyle of the person you wish to use, So that you can how to use depending on the room application, It has adopted a system storage that can be added a variety of parts in the option (paid). ※ The top floor dwelling unit is also in walk-in closet and shoes closet, You can add a part in the option. Other![Other. [Double-glazing an air layer enhances the thermal insulation properties] To opening, By providing an air layer between two sheets of glass, Adopt a multi-layered glass, which has also been observed energy-saving effect and exhibit high thermal insulation properties. Also it reduces the occurrence of condensation on the glass surface. ※ Anterior column of the curtain wall, Excluding such as spandrel portion between the upper and lower floors. ※ Except for the communal area. But, Sky Lounge will be multi-layer glass.](/images/tokyo/minato/1fe964e19.gif) [Double-glazing an air layer enhances the thermal insulation properties] To opening, By providing an air layer between two sheets of glass, Adopt a multi-layered glass, which has also been observed energy-saving effect and exhibit high thermal insulation properties. Also it reduces the occurrence of condensation on the glass surface. ※ Anterior column of the curtain wall, Excluding such as spandrel portion between the upper and lower floors. ※ Except for the communal area. But, Sky Lounge will be multi-layer glass. ![Other. [Up to about 2500mm of ceiling height] It has secured a maximum ceiling height of about 2500mm. Even in the same area, Only ceiling is higher, You can feel the expanse of space, Full of sense of openness is designed. ( ※ Maisonette dwelling unit is excluded)](/images/tokyo/minato/1fe964e20.gif) [Up to about 2500mm of ceiling height] It has secured a maximum ceiling height of about 2500mm. Even in the same area, Only ceiling is higher, You can feel the expanse of space, Full of sense of openness is designed. ( ※ Maisonette dwelling unit is excluded) Shared facilities![Shared facilities. [Grand Lounge] Grand Lounge of Fukinuki boasts a ceiling height of about 7m. Subjected to paste full of profound feeling marble on the wall, We create a large space for grace in which sophisticated drifts.](/images/tokyo/minato/1fe964f02.jpg) [Grand Lounge] Grand Lounge of Fukinuki boasts a ceiling height of about 7m. Subjected to paste full of profound feeling marble on the wall, We create a large space for grace in which sophisticated drifts. ![Shared facilities. [2-layer blow-by of Sky Lounge] To face the Tokyo Tower, On the 24th floor and the 25th floor offers a sky lounge of the two-tier atrium. The interior is unified in wood tone, A combination of a good sofa comfortable sitting beautifully calm furniture, The corner has put build a bar counter.](/images/tokyo/minato/1fe964f03.jpg) [2-layer blow-by of Sky Lounge] To face the Tokyo Tower, On the 24th floor and the 25th floor offers a sky lounge of the two-tier atrium. The interior is unified in wood tone, A combination of a good sofa comfortable sitting beautifully calm furniture, The corner has put build a bar counter. ![Shared facilities. [Corridor among wrapped in calm] The inner corridor of tile carpeted.](/images/tokyo/minato/1fe964f08.jpg) [Corridor among wrapped in calm] The inner corridor of tile carpeted. ![Shared facilities. [Guest rooms] For our valued customers, It offers a high-quality guest rooms available in the hotel feeling. Space rendition of three taste fancy to each, To foster a relaxation of non-daily.](/images/tokyo/minato/1fe964f01.jpg) [Guest rooms] For our valued customers, It offers a high-quality guest rooms available in the hotel feeling. Space rendition of three taste fancy to each, To foster a relaxation of non-daily. ![Shared facilities. [Clean stations that were considered in the garbage disposal from the upper floors] The floor floor to collect the garbage (except coarse dust), such as the kitchen dust, It has established a clean station. Collected once a day, And transported to the basement first floor of dust garage in the elevator of emergency. It is very convenient because it is garbage out in the floor of your house.](/images/tokyo/minato/1fe964f04.gif) [Clean stations that were considered in the garbage disposal from the upper floors] The floor floor to collect the garbage (except coarse dust), such as the kitchen dust, It has established a clean station. Collected once a day, And transported to the basement first floor of dust garage in the elevator of emergency. It is very convenient because it is garbage out in the floor of your house. Security![Security. [ [S-GUARD] 24-hour online security system of Sumitomo Realty & Development] A 24-hour online system, Central Security Patrols (Ltd.) (CSP) has led to the command center. Gas leak in each dwelling unit, Emergency button, Security sensors, and each dwelling unit, When the alarm by the fire in the common areas is transmitted, Central Security Patrols guards rushed to the scene of the (stock), Correspondence will be made, such as the required report. Also, Promptly conducted a field check guards of Central Security Patrols also in the case, which has received the abnormal signal of the common area facilities Co., Ltd., It will contribute to the rapid and appropriate response.](/images/tokyo/minato/1fe964f05.jpg) [ [S-GUARD] 24-hour online security system of Sumitomo Realty & Development] A 24-hour online system, Central Security Patrols (Ltd.) (CSP) has led to the command center. Gas leak in each dwelling unit, Emergency button, Security sensors, and each dwelling unit, When the alarm by the fire in the common areas is transmitted, Central Security Patrols guards rushed to the scene of the (stock), Correspondence will be made, such as the required report. Also, Promptly conducted a field check guards of Central Security Patrols also in the case, which has received the abnormal signal of the common area facilities Co., Ltd., It will contribute to the rapid and appropriate response. ![Security. [24-hour fast ・ 24-hour manned management to respond appropriately] Staff who received specialized training is resident in the disaster prevention center in the 24 hours Mansion, And watch the day-to-day life. Also, Common utility, We manage collectively, such as disaster prevention equipment.](/images/tokyo/minato/1fe964f06.jpg) [24-hour fast ・ 24-hour manned management to respond appropriately] Staff who received specialized training is resident in the disaster prevention center in the 24 hours Mansion, And watch the day-to-day life. Also, Common utility, We manage collectively, such as disaster prevention equipment. ![Security. [Quintuple security check system] It installed a lot of surveillance cameras in strategic points in the site. Main and Hillside Entrance, Elevator in conjunction with the previous elevator hall ・ Adopt a double auto-lock system of the stop floor-limited. First, Unlocking the auto-lock after confirming with audio and video in the intercom in the dwelling unit the visitor. Then check in the same way even before the elevator hall. So for the first time the elevator to the landing on the first floor, Security check system that stop only at further approved floor. (Conceptual diagram)](/images/tokyo/minato/1fe964f07.gif) [Quintuple security check system] It installed a lot of surveillance cameras in strategic points in the site. Main and Hillside Entrance, Elevator in conjunction with the previous elevator hall ・ Adopt a double auto-lock system of the stop floor-limited. First, Unlocking the auto-lock after confirming with audio and video in the intercom in the dwelling unit the visitor. Then check in the same way even before the elevator hall. So for the first time the elevator to the landing on the first floor, Security check system that stop only at further approved floor. (Conceptual diagram) Features of the building![Features of the building. [Appearance to wear the glass curtain wall] Roppongi and Shinjuku, etc., Oedo line connecting the city center main station to direct "Azabu" 4-minute walk from the station. The ground 38-storey high-rise tower is completed in the lush residences district District was Shinsei by redevelopment. (June 2009 shooting)](/images/tokyo/minato/1fe964f09.jpg) [Appearance to wear the glass curtain wall] Roppongi and Shinjuku, etc., Oedo line connecting the city center main station to direct "Azabu" 4-minute walk from the station. The ground 38-storey high-rise tower is completed in the lush residences district District was Shinsei by redevelopment. (June 2009 shooting) ![Features of the building. [Underground parking entrance] There is no worry about getting wet in the rain because the parking is provided in the building, Also it gives due consideration to the safety in humans car isolation. Installing the shutter gate to the parking lot entrance slope. Auto-sensing just keep the card in the vehicle, Open and close the gate.](/images/tokyo/minato/1fe964f19.jpg) [Underground parking entrance] There is no worry about getting wet in the rain because the parking is provided in the building, Also it gives due consideration to the safety in humans car isolation. Installing the shutter gate to the parking lot entrance slope. Auto-sensing just keep the card in the vehicle, Open and close the gate. ![Features of the building. [Private garden] The feet of the building was nestled a private garden. Also from the community room of the basement from the first floor Grand Lounge, You can admire the beautiful four seasons of color through the large glass.](/images/tokyo/minato/1fe964f17.jpg) [Private garden] The feet of the building was nestled a private garden. Also from the community room of the basement from the first floor Grand Lounge, You can admire the beautiful four seasons of color through the large glass. Earthquake ・ Disaster-prevention measures![earthquake ・ Disaster-prevention measures. [Earthquake Early Warning Distribution Service stating that the earthquake comes in the voice] Analyzes the waveform of the initial tremor is observed in the seismic observation point of the Japan Meteorological Agency close to the epicenter immediately after the earthquake (P-wave), Predict seismic intensity that information received by the receiver to be installed in the apartment before the seismic waves ・ Calculate the estimated time of arrival, Emergency opening of voice reporting and auto door from the dwelling units within the intercom base unit and common area speaker if it exceeds a certain seismic intensity, Elevator emergency stop is done.](/images/tokyo/minato/1fe964f10.gif) [Earthquake Early Warning Distribution Service stating that the earthquake comes in the voice] Analyzes the waveform of the initial tremor is observed in the seismic observation point of the Japan Meteorological Agency close to the epicenter immediately after the earthquake (P-wave), Predict seismic intensity that information received by the receiver to be installed in the apartment before the seismic waves ・ Calculate the estimated time of arrival, Emergency opening of voice reporting and auto door from the dwelling units within the intercom base unit and common area speaker if it exceeds a certain seismic intensity, Elevator emergency stop is done. ![earthquake ・ Disaster-prevention measures. [Elevator safety device that automatically stop to the nearest floor during an earthquake] During elevator operation, Sensing the earthquake control device preliminary tremor of the earthquake that exceeds a certain value (P-wave) or major motion (S-wave) or, When the receiver in the apartment receives the earthquake early warning, Stop as soon as possible to the nearest floor. Also, The automatic landing system during a power outage is when a power failure occurs, And automatic stop to the nearest floor, further, Other ceiling of power failure light illuminates the inside of the elevator lit instantly, Because the intercom can be used, Contact with the outside is also possible.](/images/tokyo/minato/1fe964f11.gif) [Elevator safety device that automatically stop to the nearest floor during an earthquake] During elevator operation, Sensing the earthquake control device preliminary tremor of the earthquake that exceeds a certain value (P-wave) or major motion (S-wave) or, When the receiver in the apartment receives the earthquake early warning, Stop as soon as possible to the nearest floor. Also, The automatic landing system during a power outage is when a power failure occurs, And automatic stop to the nearest floor, further, Other ceiling of power failure light illuminates the inside of the elevator lit instantly, Because the intercom can be used, Contact with the outside is also possible. ![earthquake ・ Disaster-prevention measures. [Tai Sin door frame to secure the evacuation path to the outdoors] During the event of an earthquake, Also distorted frame of the entrance door, It was adopted Tai Sin door frame with consideration to be able to facilitate the opening of the door by a gap provided between the frame and the door. Note: it supports a range of defined modifications amount to JIS.](/images/tokyo/minato/1fe964f12.gif) [Tai Sin door frame to secure the evacuation path to the outdoors] During the event of an earthquake, Also distorted frame of the entrance door, It was adopted Tai Sin door frame with consideration to be able to facilitate the opening of the door by a gap provided between the frame and the door. Note: it supports a range of defined modifications amount to JIS. Building structure![Building structure. [SI (skeleton ・ Infill) adopted housing idea] Update of plan changes and dwelling units in the facility due to a change in the lifestyle of your family, In order to facilitate and renovation, It established a common vertical tube to dwelling unit outside of the shared corridor side, Maintenance and inspection after move, Also to facilitate replacement of the Tatekan. Also, Position change around the water also performed relatively freely, Also facilitates construction.](/images/tokyo/minato/1fe964f20.gif) [SI (skeleton ・ Infill) adopted housing idea] Update of plan changes and dwelling units in the facility due to a change in the lifestyle of your family, In order to facilitate and renovation, It established a common vertical tube to dwelling unit outside of the shared corridor side, Maintenance and inspection after move, Also to facilitate replacement of the Tatekan. Also, Position change around the water also performed relatively freely, Also facilitates construction. ![Building structure. [Stable foundation Spread foundation ] Compacted under the floor of a building of reinforced concrete, Support the building in the face at the surface near the ground has adopted a "direct basis". Driving the pile into deep underground, Unlike the pile foundation to support the building at the point, Surface to support the building in under the floor, It is a stable foundation structure.](/images/tokyo/minato/1fe964f15.gif) [Stable foundation Spread foundation ] Compacted under the floor of a building of reinforced concrete, Support the building in the face at the surface near the ground has adopted a "direct basis". Driving the pile into deep underground, Unlike the pile foundation to support the building at the point, Surface to support the building in under the floor, It is a stable foundation structure. ![Building structure. [Improve the earthquake resistance Double reinforcement] The main wall ・ Floor of rebar, It has adopted a double reinforcement which arranged the rebar to double in the concrete. To ensure high earthquake resistance than compared to a single reinforcement.](/images/tokyo/minato/1fe964f16.gif) [Improve the earthquake resistance Double reinforcement] The main wall ・ Floor of rebar, It has adopted a double reinforcement which arranged the rebar to double in the concrete. To ensure high earthquake resistance than compared to a single reinforcement. ![Building structure. [Concrete head thickness to reduce the deterioration of rebar] In the "City Tower Azabu Juban", The head thickness of the concrete surrounding the rebar, It has been set in principle about 10mm thicker than the value stipulated in the Building Standards Law. As the head thickness of the concrete is thick, It makes it easier to suppress the rust of rebar over a long period of time. (Conceptual diagram)](/images/tokyo/minato/1fe964f18.gif) [Concrete head thickness to reduce the deterioration of rebar] In the "City Tower Azabu Juban", The head thickness of the concrete surrounding the rebar, It has been set in principle about 10mm thicker than the value stipulated in the Building Standards Law. As the head thickness of the concrete is thick, It makes it easier to suppress the rust of rebar over a long period of time. (Conceptual diagram) ![Building structure. [Objective and fair evaluation by a third party "Housing Performance Evaluation"] In the "City Tower Azabu Juban", Based on the "Law on the Promotion of the Housing Quality Assurance (Housing Quality Act).", We have received a performance evaluation by the "Housing Performance Indication System". For the performance of the conventional understanding hard to was dwelling, In the Minister of Land, Infrastructure and Transport registration of housing performance evaluation organization is the same criteria, Thing that put the grade (numerical value). (All houses subject, For more information see "Housing term large Dictionary")](/images/tokyo/minato/1fe964f13.gif) [Objective and fair evaluation by a third party "Housing Performance Evaluation"] In the "City Tower Azabu Juban", Based on the "Law on the Promotion of the Housing Quality Assurance (Housing Quality Act).", We have received a performance evaluation by the "Housing Performance Indication System". For the performance of the conventional understanding hard to was dwelling, In the Minister of Land, Infrastructure and Transport registration of housing performance evaluation organization is the same criteria, Thing that put the grade (numerical value). (All houses subject, For more information see "Housing term large Dictionary") ![Building structure. [Tokyo apartment environmental performance display] Based on the efforts of the building environment plan that building owners will be submitted to the Tokyo Metropolitan Government, 4 will be evaluated in three stages for items. (See "Housing term large dictionary" for more information)](/images/tokyo/minato/1fe964f14.gif) [Tokyo apartment environmental performance display] Based on the efforts of the building environment plan that building owners will be submitted to the Tokyo Metropolitan Government, 4 will be evaluated in three stages for items. (See "Housing term large dictionary" for more information) Surrounding environment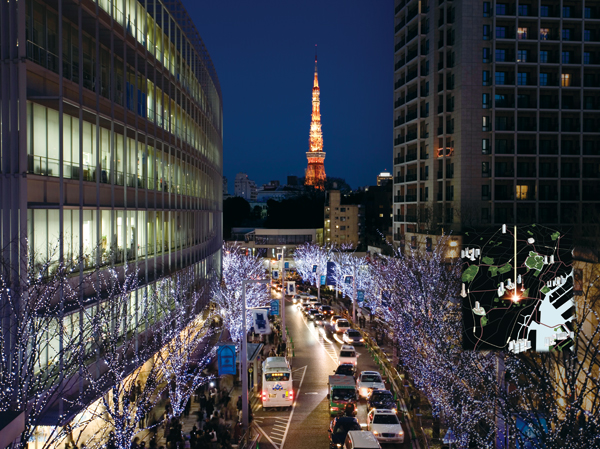 Zelkova street (about 900m ・ Overlooking the 12 minutes) Tokyo Tower district walk. 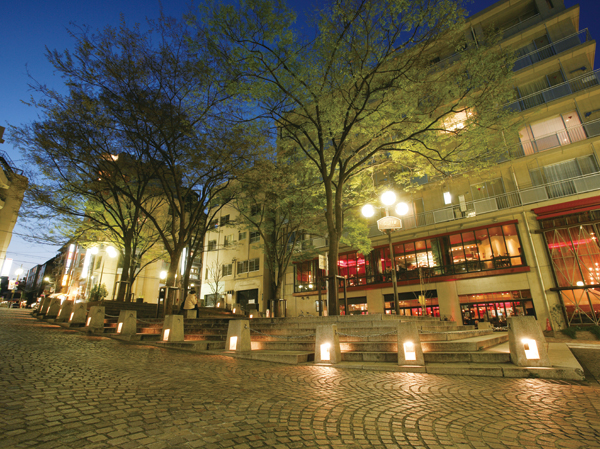 Patio Juban (about 450m ・ 6-minute walk) 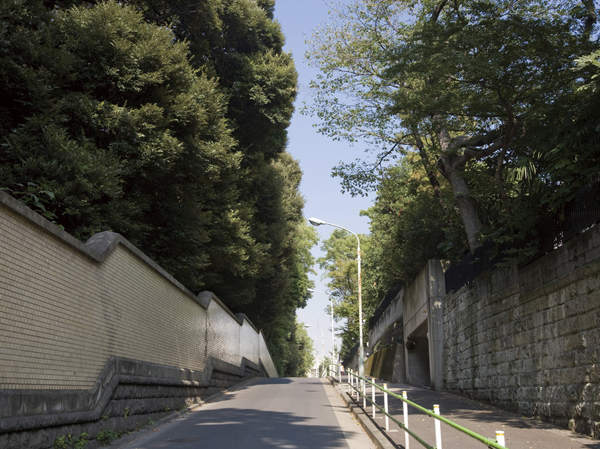 Net hill (about 500m ・ 7-minute walk) Floor: 3LDK + N (storeroom) + WIC (walk-in closet) + SIC (shoes closet), the occupied area: 140.68 sq m, Price: 300 million 46,563,000 yen, now on sale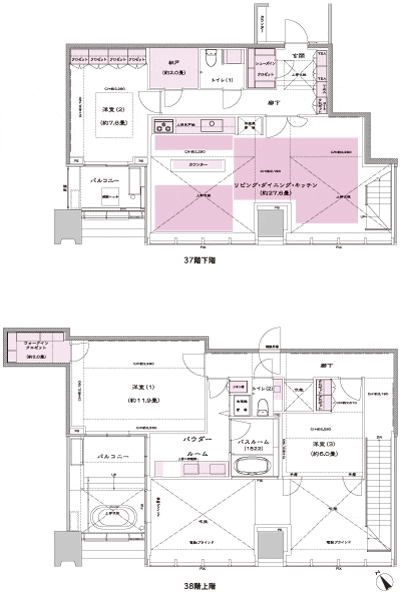 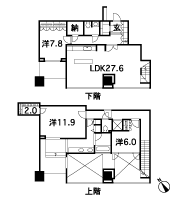 Floor: 3LD ・ K + N (storeroom) + WIC (walk-in closet) + SIC (shoes closet), the occupied area: 152.04 sq m, Price: 300 million 85,073,000 yen, now on sale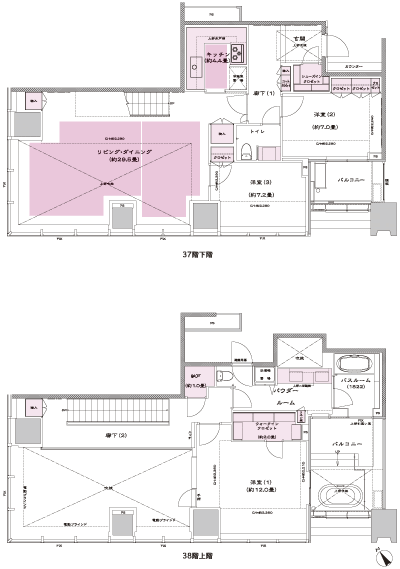 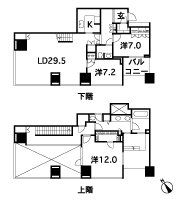 Location | |||||||||||||||||||||||||||||||||||||||||||||||||||||||||||||||||||||||||||||||||||||||||||||||||||