Investing in Japanese real estate
2014February
38,180,000 yen ~ 56,980,000 yen, 2LDK ~ 4LDK, 59.59 sq m ~ 83.05 sq m
New Apartments » Kanto » Tokyo » Mitaka City 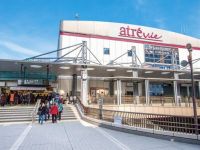
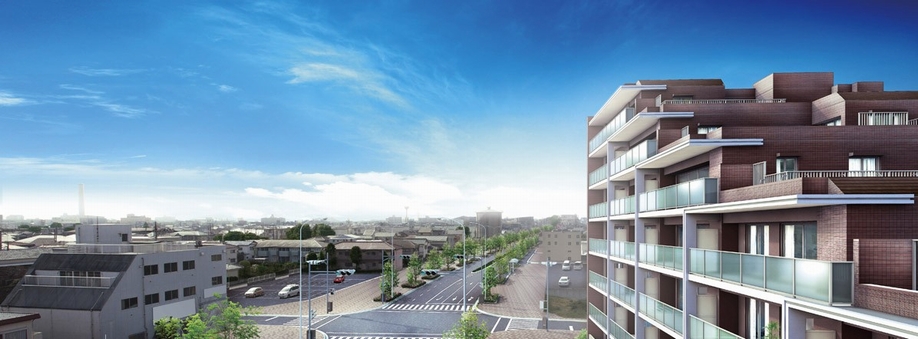 Born facing the Musashisakai Street advance of maintenance <Casale Mitaka THE AVENUE> Exterior - Rendering. Around the low-rise residential area, Open location where you can enjoy a view that extends from the house with a high floor and roof balcony 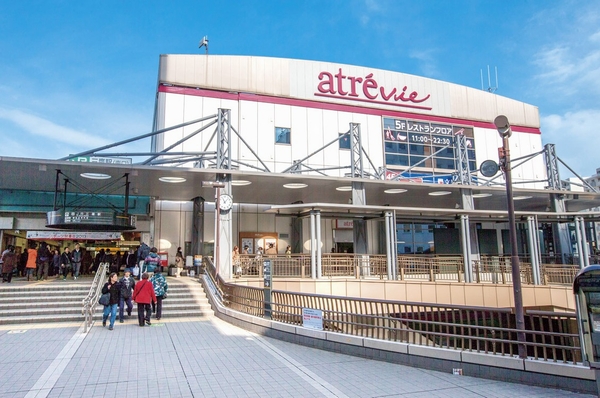 Bus about 8 minutes of Mitaka Station. Sobu Line ・ Commuting also possible to sit in the Tozai Line station of origin. "It is really nice to be able to can afford to commute." 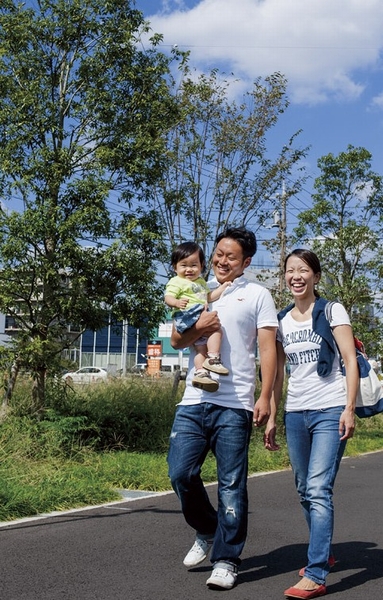 Mr. K and his wife of Relocation from Asakusa Station of rental apartments in the same property (in Musashisakai street before local). It will be a very beautiful street "street trees are planted. Because the sidewalk is wide is safe even in conjunction with the children. " 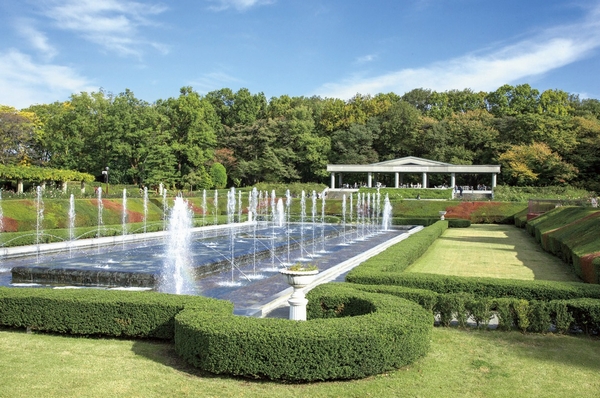 Jindai Botanical Park (about 2070m ・ About 11 minutes by bicycle). "It's is not hesitate to go to a large park is the charm of this place." 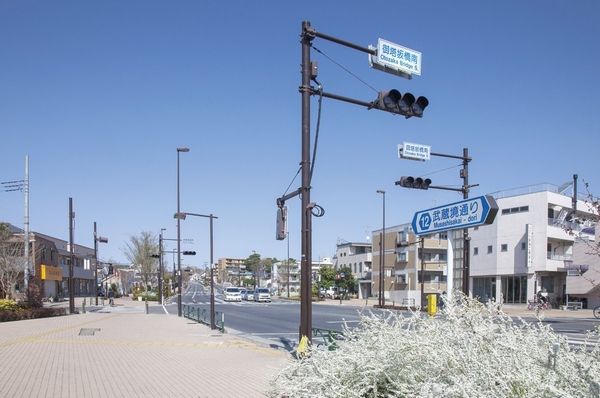 Spacious sidewalks and green zone has been raised to create "Musashisakai Street" (widening the completion of construction area, 2860m) 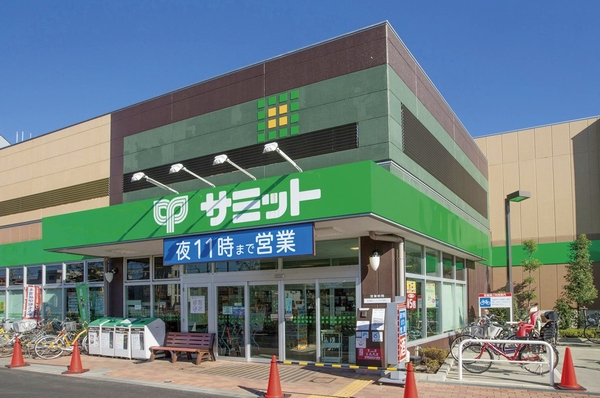 3-minute walk of the Summit Store (about 180m). "It is also useful to the steep shopping because it is open until 11pm." 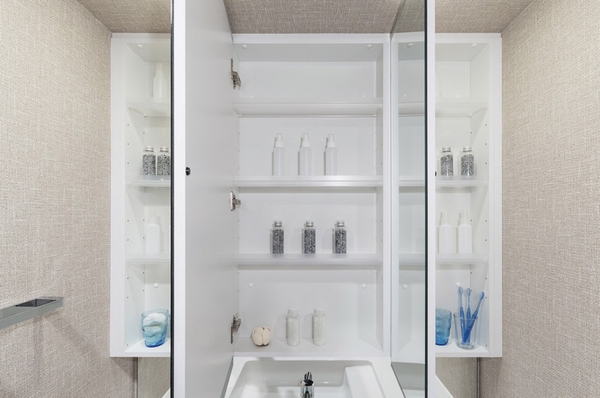 Vanity with a rich storage of cosmetics such can also organize clean 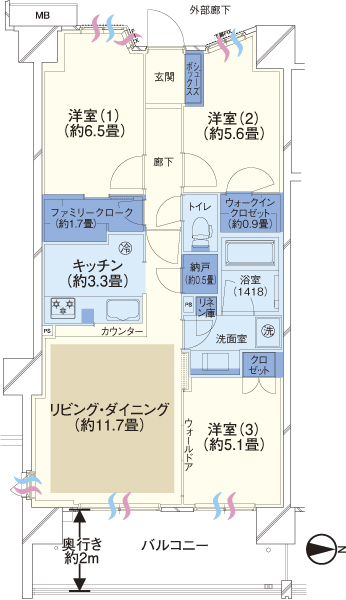 B1 type ・ 3LDK + walk-in closet price / 42,980,000 yen Occupied area / 71.64 sq m Balcony area / 12.70 sq m 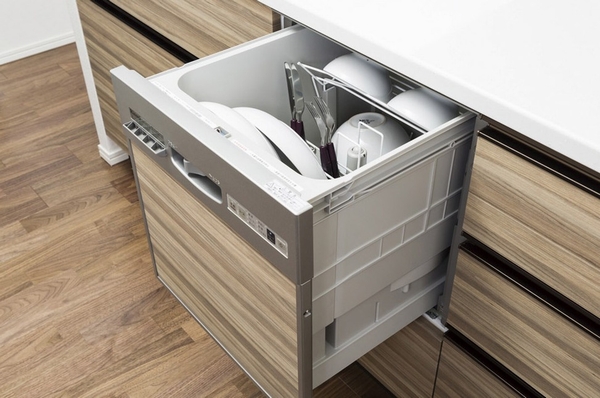 Dishwasher to speed up the housework. Spend leisurely relaxation of time to quickly finish the cleanup 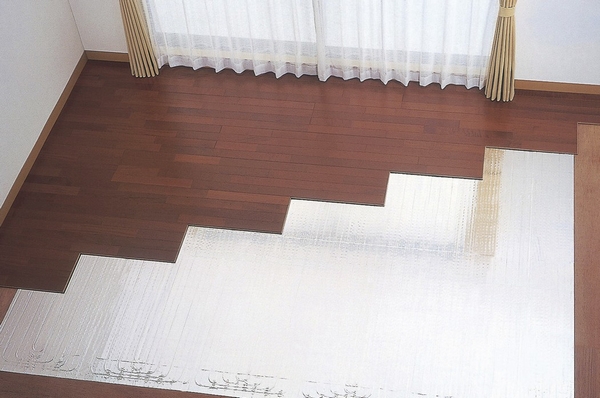 Clean and install a floor heating to achieve a comfortable indoor environment (same specifications) 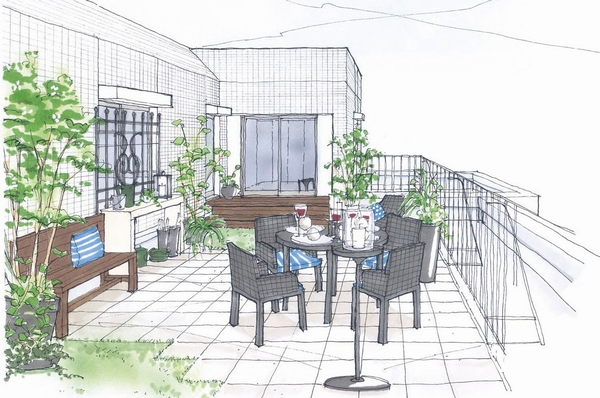 Vista spread type with a roof balcony (Rendering. Lr type. Furniture, etc. are not included in the price) 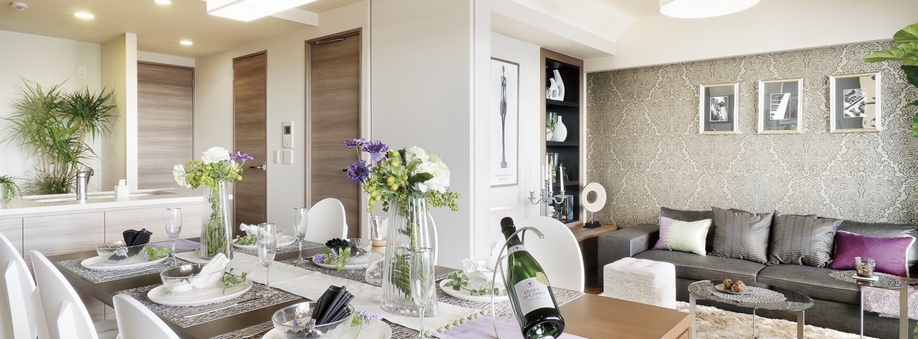 It enters plenty rich sunshine, Bright and airy living ・ dining. When opening the "Wall Door", You can take advantage of as about 16.8 tatami mats of spacious living 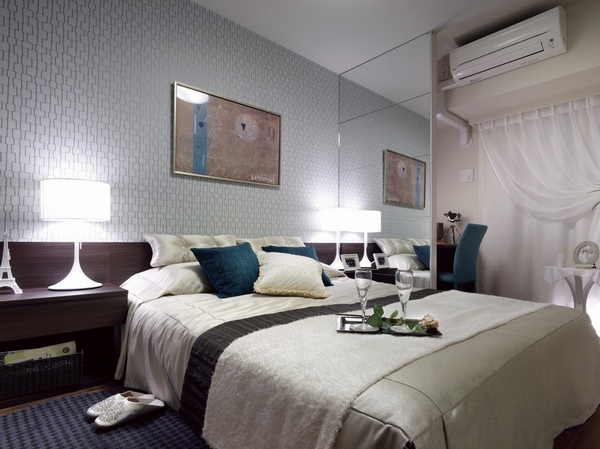 Western-style (1) main bedroom 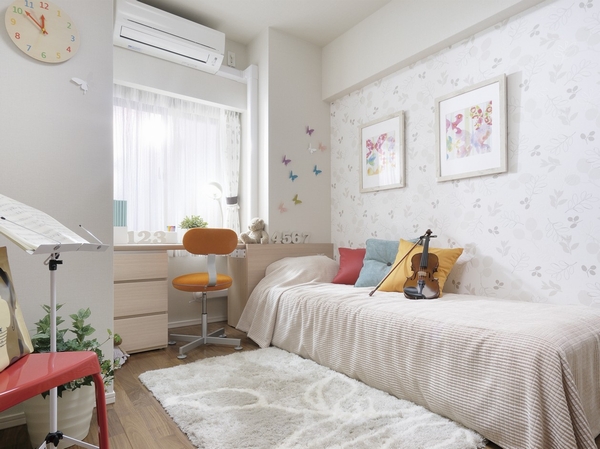 Western-style (2) 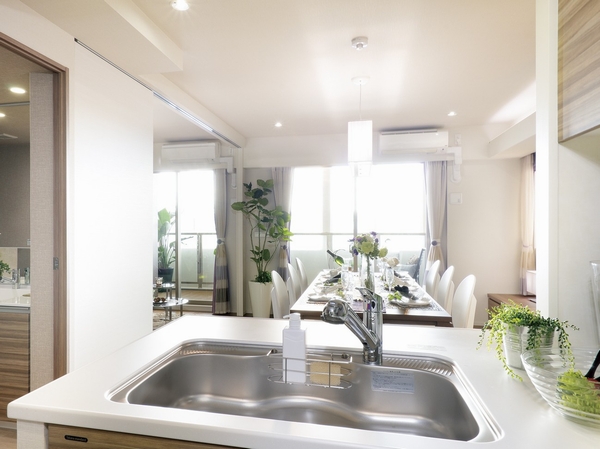 Living from the kitchen ・ View dining 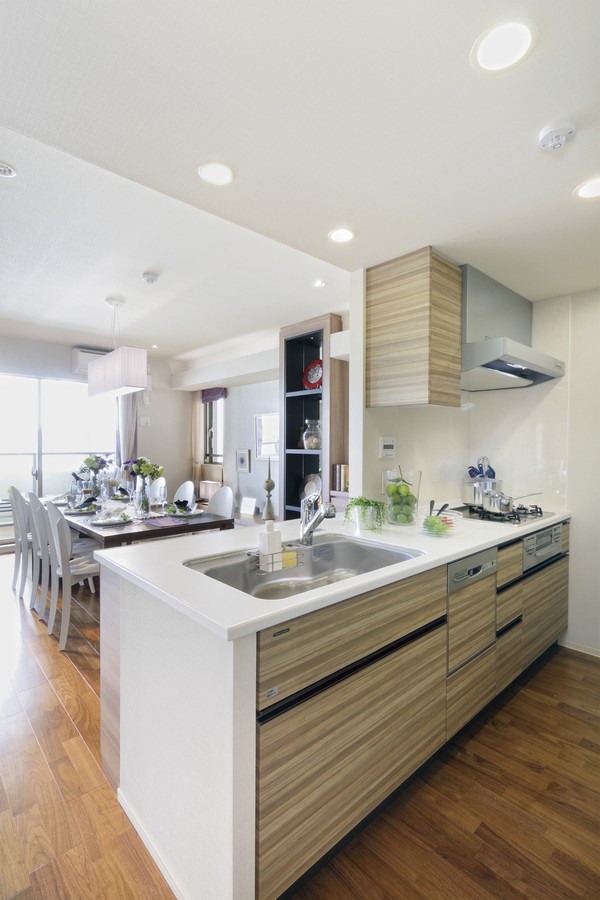 Kitchen 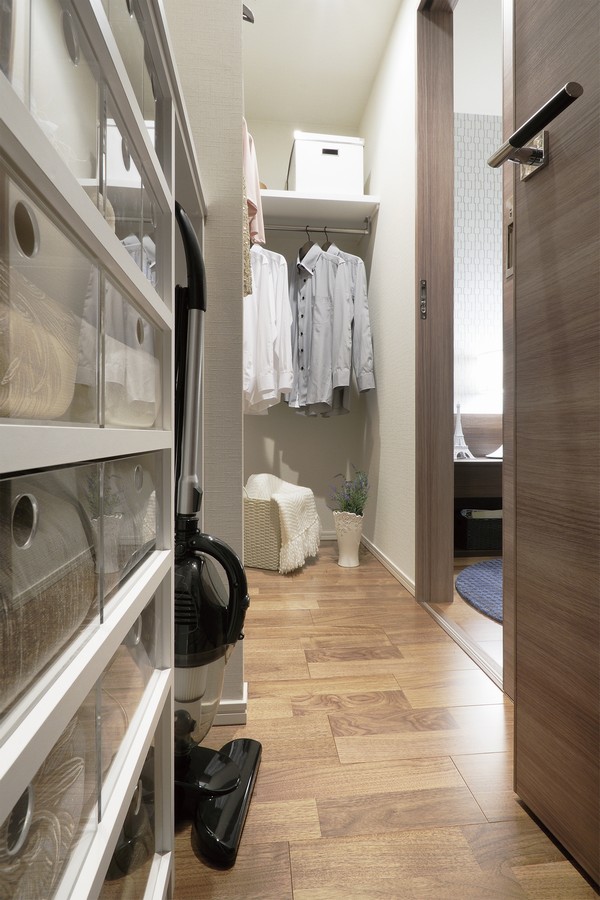 Family cloak 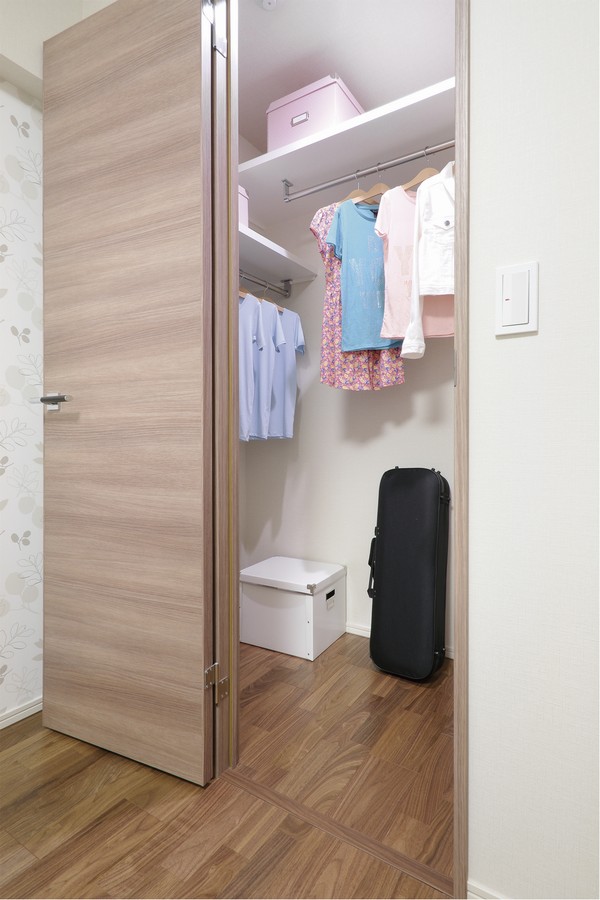 Directions to the model room (a word from the person in charge) 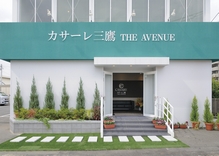 Center line "Mitaka" Odakyu than Station Bus 2 bus stop "Musashi-Koganei Station" to go the other in about 8 minutes, Located along Musashisakai as "mountains" bus stop a 1-minute walk. ※ "Mitaka" station ・ When traveling by taxi from "Musashisakai" Station, Please bring your receipt. We will settle in the apartment gallery. (Please make your reservation by phone or e-mail in advance) car navigation system, please enter "Mitaka City, Tokyo Iguchi 2-1-5". Hours: 10: 00AM ~ 6:00 PM Closed: Wednesday ・ Second Tuesday Kitchen![Kitchen. [kitchen] Deepen communication with family, Open cooking space. Conversation can be enjoyed at the doorstep with the family relaxing in the living room. (Model Room B2 type)](/images/tokyo/mitaka/4a4918e06.jpg) [kitchen] Deepen communication with family, Open cooking space. Conversation can be enjoyed at the doorstep with the family relaxing in the living room. (Model Room B2 type) ![Kitchen. [Dishwasher] Wash the dishes ・ Drying to support the housework. Efficiently, Also has excellent water-saving effect on top I'll wash a lot of dishes. (Same specifications)](/images/tokyo/mitaka/4a4918e19.jpg) [Dishwasher] Wash the dishes ・ Drying to support the housework. Efficiently, Also has excellent water-saving effect on top I'll wash a lot of dishes. (Same specifications) ![Kitchen. [Water purifier integrated faucet] One-touch switching of the raw water and water purification in the lever operation one. Since the pull out the shower head, It is also useful to clean the sink. (Same specifications)](/images/tokyo/mitaka/4a4918e12.jpg) [Water purifier integrated faucet] One-touch switching of the raw water and water purification in the lever operation one. Since the pull out the shower head, It is also useful to clean the sink. (Same specifications) ![Kitchen. [Quiet wide sink] Paste the damping material on the bottom of the sink, Anxious water reduces the falling sound of it sound and tableware. Also, Because the wide wide type of width, Also wash smoothly large tableware. (Same specifications)](/images/tokyo/mitaka/4a4918e17.jpg) [Quiet wide sink] Paste the damping material on the bottom of the sink, Anxious water reduces the falling sound of it sound and tableware. Also, Because the wide wide type of width, Also wash smoothly large tableware. (Same specifications) ![Kitchen. [Three-necked enamel top stove] Three-necked stove of functional enamel top finish in which the width of the cooking is spread. So strongly dirt hardly regard to the heat, Also wiped off a quick to boil over. (Same specifications)](/images/tokyo/mitaka/4a4918e16.jpg) [Three-necked enamel top stove] Three-necked stove of functional enamel top finish in which the width of the cooking is spread. So strongly dirt hardly regard to the heat, Also wiped off a quick to boil over. (Same specifications) ![Kitchen. [Slide storage] Adopted the opening and closing of the drawer is a smooth slide storage. It can comfortably out to not bend down big pots and pans. (Same specifications)](/images/tokyo/mitaka/4a4918e13.jpg) [Slide storage] Adopted the opening and closing of the drawer is a smooth slide storage. It can comfortably out to not bend down big pots and pans. (Same specifications) Bathing-wash room![Bathing-wash room. [bathroom] In the bathroom to produce a moment of healing is, Ingenuity packed to enhance the functionality. In addition to the wide variety of equipment that can be easily clean, Also provided handrail with confidence Add to bathtub. (Model Room B2 type)](/images/tokyo/mitaka/4a4918e01.jpg) [bathroom] In the bathroom to produce a moment of healing is, Ingenuity packed to enhance the functionality. In addition to the wide variety of equipment that can be easily clean, Also provided handrail with confidence Add to bathtub. (Model Room B2 type) ![Bathing-wash room. [bathroom] In a number of facilities to support the care, Wash room of always clean space. Precisely because it places the family stand every day, We consider the functionality. (Model Room B2 type)](/images/tokyo/mitaka/4a4918e02.jpg) [bathroom] In a number of facilities to support the care, Wash room of always clean space. Precisely because it places the family stand every day, We consider the functionality. (Model Room B2 type) ![Bathing-wash room. [Three-sided mirror back storage] The three-sided mirror behind the washbasin, The mess easy to care products and accessories were provided Maeru storage space. You can always clean and organize the top of the wash basin. (Same specifications)](/images/tokyo/mitaka/4a4918e18.jpg) [Three-sided mirror back storage] The three-sided mirror behind the washbasin, The mess easy to care products and accessories were provided Maeru storage space. You can always clean and organize the top of the wash basin. (Same specifications) ![Bathing-wash room. [Full Otobasu] Hot water-covered from the hot water temperature setting ・ Keep warm ・ Full Otobasu that can be easily operated to reheating. In accordance with the life rhythm of your family you can use always comfortable. (Same specifications)](/images/tokyo/mitaka/4a4918e15.jpg) [Full Otobasu] Hot water-covered from the hot water temperature setting ・ Keep warm ・ Full Otobasu that can be easily operated to reheating. In accordance with the life rhythm of your family you can use always comfortable. (Same specifications) ![Bathing-wash room. [Flagstone floor] Drainage well care easy Flagstone floor. Slip since the early dry, In peace offers bathing. (Same specifications)](/images/tokyo/mitaka/4a4918e14.jpg) [Flagstone floor] Drainage well care easy Flagstone floor. Slip since the early dry, In peace offers bathing. (Same specifications) ![Bathing-wash room. [Bathroom heating dryer] Of course, as a pre-heating in the winter of bathroom, Established the optimum bathroom heating dryer in the laundry drying on a rainy day. Also it reduces the occurrence of moisture and mold. (Same specifications)](/images/tokyo/mitaka/4a4918e20.jpg) [Bathroom heating dryer] Of course, as a pre-heating in the winter of bathroom, Established the optimum bathroom heating dryer in the laundry drying on a rainy day. Also it reduces the occurrence of moisture and mold. (Same specifications) Receipt![Receipt. [Family cloak] Ensure the raw activity line of 2WAY you can enter and exit from the corridor side. Of course, it is use it as a private storage space, Also available as a shared storage of family. (Model Room B2 type)](/images/tokyo/mitaka/4a4918e04.jpg) [Family cloak] Ensure the raw activity line of 2WAY you can enter and exit from the corridor side. Of course, it is use it as a private storage space, Also available as a shared storage of family. (Model Room B2 type) ![Receipt. [Walk-in closet] Such as the coat of the long, Walk-in closet off-season clothing can also plenty of storage. Going out before the clothes to choose is also fun space. (Model Room B2 type)](/images/tokyo/mitaka/4a4918e05.jpg) [Walk-in closet] Such as the coat of the long, Walk-in closet off-season clothing can also plenty of storage. Going out before the clothes to choose is also fun space. (Model Room B2 type) ![Receipt. [Storeroom] Consumer electronics product and hobbies also neat Maeru large storage space tools. You can organize bulky easy luggage in the storeroom sense. (Model Room B2 type)](/images/tokyo/mitaka/4a4918e03.jpg) [Storeroom] Consumer electronics product and hobbies also neat Maeru large storage space tools. You can organize bulky easy luggage in the storeroom sense. (Model Room B2 type) Other![Other. [TES hot water floor heating] living ・ The dining, Installing the TES hot water floor heating of Tokyo Gas. Feet for us warm gently the entire room from not pollute the air. (Same specifications)](/images/tokyo/mitaka/4a4918e07.jpg) [TES hot water floor heating] living ・ The dining, Installing the TES hot water floor heating of Tokyo Gas. Feet for us warm gently the entire room from not pollute the air. (Same specifications) ![Other. [24 hours low air flow ventilation system] The outside air was adopted from the air supply port, Circulated at low air volume creating a flow of air into the dwelling unit. This, It will supply fresh air to 24 hours each room. (Conceptual diagram)](/images/tokyo/mitaka/4a4918e08.gif) [24 hours low air flow ventilation system] The outside air was adopted from the air supply port, Circulated at low air volume creating a flow of air into the dwelling unit. This, It will supply fresh air to 24 hours each room. (Conceptual diagram) ![Other. [eco Jaws] eco Jaws, Friendly gas hot water system to households to Earth. The company's thermal efficiency of about 80% was the limit in the conventional water heater, Exhaust heat ・ Improved by the latent heat recovery system up to about 95%. Reduce the heat release to the atmosphere, It reduces the emission of CO2.](/images/tokyo/mitaka/4a4918e11.gif) [eco Jaws] eco Jaws, Friendly gas hot water system to households to Earth. The company's thermal efficiency of about 80% was the limit in the conventional water heater, Exhaust heat ・ Improved by the latent heat recovery system up to about 95%. Reduce the heat release to the atmosphere, It reduces the emission of CO2. ![Other. [the internet] Introducing the Internet service by the proprietary type line of up to 100Mbps by using the optical fiber. You can also comfortably use a variety of video content.](/images/tokyo/mitaka/4a4918e10.gif) [the internet] Introducing the Internet service by the proprietary type line of up to 100Mbps by using the optical fiber. You can also comfortably use a variety of video content. ![Other. [JCN Mitaka Musashino] Rich specialty channel, of course, Terrestrial digital broadcasting ・ BS digital broadcasting has introduced a TV to enjoy a wide variety of programs (some fee), such as services "JCN Mitaka Musashino".](/images/tokyo/mitaka/4a4918e09.gif) [JCN Mitaka Musashino] Rich specialty channel, of course, Terrestrial digital broadcasting ・ BS digital broadcasting has introduced a TV to enjoy a wide variety of programs (some fee), such as services "JCN Mitaka Musashino". Common utility![Common utility. [Pet Friendly] Pets can live together is an important part of the family. Also it offers a convenient foot washing area to walk the way home with a pet. ※ Pet type, Suto in there is a limit. For more information, please contact. (The photograph is an example of a pet frog)](/images/tokyo/mitaka/4a4918f04.jpg) [Pet Friendly] Pets can live together is an important part of the family. Also it offers a convenient foot washing area to walk the way home with a pet. ※ Pet type, Suto in there is a limit. For more information, please contact. (The photograph is an example of a pet frog) ![Common utility. [24 hours garbage out OK] Installing a garbage yard shared on site. Since it is 24 hours a day garbage disposal, Is also safe in people return home time is slow. (Conceptual diagram)](/images/tokyo/mitaka/4a4918f07.gif) [24 hours garbage out OK] Installing a garbage yard shared on site. Since it is 24 hours a day garbage disposal, Is also safe in people return home time is slow. (Conceptual diagram) Security![Security. [Meet the peace of mind of the family, Build a double security line] Advance to prevent the suspicious person intrusion by the auto lock provided in the entrance, Also build a second security line before each floor of the entrance. We will deliver the lives of security that has been subjected to double can be peace of mind to the people you live. (Security line conceptual diagram)](/images/tokyo/mitaka/4a4918f10.jpg) [Meet the peace of mind of the family, Build a double security line] Advance to prevent the suspicious person intrusion by the auto lock provided in the entrance, Also build a second security line before each floor of the entrance. We will deliver the lives of security that has been subjected to double can be peace of mind to the people you live. (Security line conceptual diagram) ![Security. [Security system "OWL24"] Introduced a comprehensive monitoring system "Owl 24". 24hours ・ 365 days, Watch an apartment, Quick to failure and fire emergency equipment ・ And accurately deal. (Conceptual diagram)](/images/tokyo/mitaka/4a4918f11.jpg) [Security system "OWL24"] Introduced a comprehensive monitoring system "Owl 24". 24hours ・ 365 days, Watch an apartment, Quick to failure and fire emergency equipment ・ And accurately deal. (Conceptual diagram) ![Security. [Entrance door] Double Rock: adopt a double lock that can be locked up and down two places. Double lock function, It increases the sense of security of life. Switch type thumb turn: such as tools from a hole or gap that opened the door the plug, To prevent in advance the thumb once to perform the incorrect lock. Sickle dead lock: for further improvement of the crime prevention, Standard equipped with a sickle dead lock to increase the engagement of the door and the door frame. It prevents pry by bar. (Same specifications)](/images/tokyo/mitaka/4a4918f13.jpg) [Entrance door] Double Rock: adopt a double lock that can be locked up and down two places. Double lock function, It increases the sense of security of life. Switch type thumb turn: such as tools from a hole or gap that opened the door the plug, To prevent in advance the thumb once to perform the incorrect lock. Sickle dead lock: for further improvement of the crime prevention, Standard equipped with a sickle dead lock to increase the engagement of the door and the door frame. It prevents pry by bar. (Same specifications) ![Security. [Non-touch key] The auto door provided in the doorway of the apartment, It can be unlocked by simply holding the key has adopted a non-touch key. (Same specifications)](/images/tokyo/mitaka/4a4918f15.jpg) [Non-touch key] The auto door provided in the doorway of the apartment, It can be unlocked by simply holding the key has adopted a non-touch key. (Same specifications) ![Security. [surveillance camera] Installing a security camera with a recording function to watch a 24-hour live in common areas. Recorded video is stored for a certain period, Support the peace of mind of the person who lives. (Lease correspondence) (same specifications)](/images/tokyo/mitaka/4a4918f19.jpg) [surveillance camera] Installing a security camera with a recording function to watch a 24-hour live in common areas. Recorded video is stored for a certain period, Support the peace of mind of the person who lives. (Lease correspondence) (same specifications) ![Security. [Security Window Sensor] First floor dwelling units of window (surface lattice with window ・ FIX windows except) in · A1 · A2 type of some window has established a security window sensors that notify the suspicious person of intrusion. The window is open and sounded the alarm, Problem automatically to control room and security company. (Same specifications)](/images/tokyo/mitaka/4a4918f20.jpg) [Security Window Sensor] First floor dwelling units of window (surface lattice with window ・ FIX windows except) in · A1 · A2 type of some window has established a security window sensors that notify the suspicious person of intrusion. The window is open and sounded the alarm, Problem automatically to control room and security company. (Same specifications) Features of the building![Features of the building. [Exterior - Rendering] Spacious sidewalk width 10m, Widening construction ( ※ ) Birth facing the "Musashisakai Street" that is to progress. It is a beautiful form that becomes a landmark of the new cityscape.](/images/tokyo/mitaka/4a4918f09.jpg) [Exterior - Rendering] Spacious sidewalk width 10m, Widening construction ( ※ ) Birth facing the "Musashisakai Street" that is to progress. It is a beautiful form that becomes a landmark of the new cityscape. ![Features of the building. [Exterior - Rendering] Station Ya, Super Ya, The spin in the main street leading to the green, Every day of precious family. Bathed in the warmth and comfort of this town with plenty, A new life starts.](/images/tokyo/mitaka/4a4918f01.jpg) [Exterior - Rendering] Station Ya, Super Ya, The spin in the main street leading to the green, Every day of precious family. Bathed in the warmth and comfort of this town with plenty, A new life starts. ![Features of the building. [Entrance Rendering] Entrance to invite to gently unwind from Musashisakai Street. This space overlaying the day-to-day rhythm, It is the place that follows the scenery of the four seasons, which spread to the sense of quality and a courtyard with a mansion.](/images/tokyo/mitaka/4a4918f02.jpg) [Entrance Rendering] Entrance to invite to gently unwind from Musashisakai Street. This space overlaying the day-to-day rhythm, It is the place that follows the scenery of the four seasons, which spread to the sense of quality and a courtyard with a mansion. ![Features of the building. [Site layout] 1: Approach walk car separation in consideration of the safety 2: excellent in crime prevention, Double security system 3: add the time of rest in the entrance hall, Courtyard space 4: set up a private garden of the detached sense first floor dwelling units 5: it is discarded without worrying about the time, 24 hours garbage disposal OK6: secure bicycle parking rate of 300% or more. Support the bicycle life](/images/tokyo/mitaka/4a4918f03.jpg) [Site layout] 1: Approach walk car separation in consideration of the safety 2: excellent in crime prevention, Double security system 3: add the time of rest in the entrance hall, Courtyard space 4: set up a private garden of the detached sense first floor dwelling units 5: it is discarded without worrying about the time, 24 hours garbage disposal OK6: secure bicycle parking rate of 300% or more. Support the bicycle life Building structure![Building structure. [Pile foundation to support in the strong ground] Based on the results of in-depth ground survey, About the strong support layer than the surface of the earth 9 ~ Support the building by implanting 10m of PC pile. (Residential building only) (conceptual diagram)](/images/tokyo/mitaka/4a4918f17.gif) [Pile foundation to support in the strong ground] Based on the results of in-depth ground survey, About the strong support layer than the surface of the earth 9 ~ Support the building by implanting 10m of PC pile. (Residential building only) (conceptual diagram) ![Building structure. [Concrete of high strength] 30N that can withstand the compression of about 3000 ton 1 sq. Yd / m sq m has adopted the concrete of the high strength of the (design strength). (Except for some) (conceptual diagram)](/images/tokyo/mitaka/4a4918f08.gif) [Concrete of high strength] 30N that can withstand the compression of about 3000 ton 1 sq. Yd / m sq m has adopted the concrete of the high strength of the (design strength). (Except for some) (conceptual diagram) ![Building structure. [Double reinforcement of the structure wall] Construction on the basis of the double reinforcement to partner the rebar of the structure wall to double. And exhibit high strength and durability as compared to single reinforcement. (Except for some) (conceptual diagram)](/images/tokyo/mitaka/4a4918f12.gif) [Double reinforcement of the structure wall] Construction on the basis of the double reinforcement to partner the rebar of the structure wall to double. And exhibit high strength and durability as compared to single reinforcement. (Except for some) (conceptual diagram) ![Building structure. [Heat insulation design] Construction insulation to the walls and floor slab that is in contact with the outside air. To reduce the influence of the outside air temperature, Also suppresses condensation that causes mold. ※ Treated region of the heat-insulating material depends on the dwelling unit and parts. (Conceptual diagram)](/images/tokyo/mitaka/4a4918f14.gif) [Heat insulation design] Construction insulation to the walls and floor slab that is in contact with the outside air. To reduce the influence of the outside air temperature, Also suppresses condensation that causes mold. ※ Treated region of the heat-insulating material depends on the dwelling unit and parts. (Conceptual diagram) ![Building structure. [Head thickness] Head thickness of concrete covering the rebar, It is important to enhance the durability of the building. About 10mm is thick specification than the value stipulated in the Building Standards Law. (Except for some) (conceptual diagram)](/images/tokyo/mitaka/4a4918f05.gif) [Head thickness] Head thickness of concrete covering the rebar, It is important to enhance the durability of the building. About 10mm is thick specification than the value stipulated in the Building Standards Law. (Except for some) (conceptual diagram) ![Building structure. [Double ceiling and slab thickness of about 200mm ~ 210mm] To be able to cope with future renovation, We have to double the ceiling all the dwelling unit. further, In consideration on the floor of the impact sound floor slab is about 200mm ~ It has secured a 210mm. (Except for some) (conceptual diagram)](/images/tokyo/mitaka/4a4918f18.gif) [Double ceiling and slab thickness of about 200mm ~ 210mm] To be able to cope with future renovation, We have to double the ceiling all the dwelling unit. further, In consideration on the floor of the impact sound floor slab is about 200mm ~ It has secured a 210mm. (Except for some) (conceptual diagram) ![Building structure. [outer wall ・ Tosakaikabe] Concrete thickness of the outer wall is about 150mm ~ 300mm, Tosakaikabe is about 180mm ~ Ensure the 200mm. A specification that was superior to the sound insulation durability. (Except for some) (conceptual diagram)](/images/tokyo/mitaka/4a4918f06.gif) [outer wall ・ Tosakaikabe] Concrete thickness of the outer wall is about 150mm ~ 300mm, Tosakaikabe is about 180mm ~ Ensure the 200mm. A specification that was superior to the sound insulation durability. (Except for some) (conceptual diagram) ![Building structure. [Welding closed hoop muscle] Winding the welded rebar to the main reinforcement of the pillars, It has adopted a welded closed hoop muscle to enhance the durability. It provides excellent resistance to strong shaking from the side at the time of earthquake. (Except for some) (conceptual diagram)](/images/tokyo/mitaka/4a4918f16.gif) [Welding closed hoop muscle] Winding the welded rebar to the main reinforcement of the pillars, It has adopted a welded closed hoop muscle to enhance the durability. It provides excellent resistance to strong shaking from the side at the time of earthquake. (Except for some) (conceptual diagram) Floor: 3LDK + FC + WIC + N, the occupied area: 71.64 sq m, Price: 42,980,000 yen, now on sale 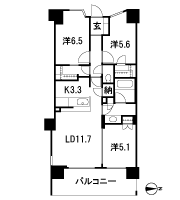 Floor: 3LDK + WIC + SIC, the occupied area: 74.74 sq m, Price: 45,980,000 yen, now on sale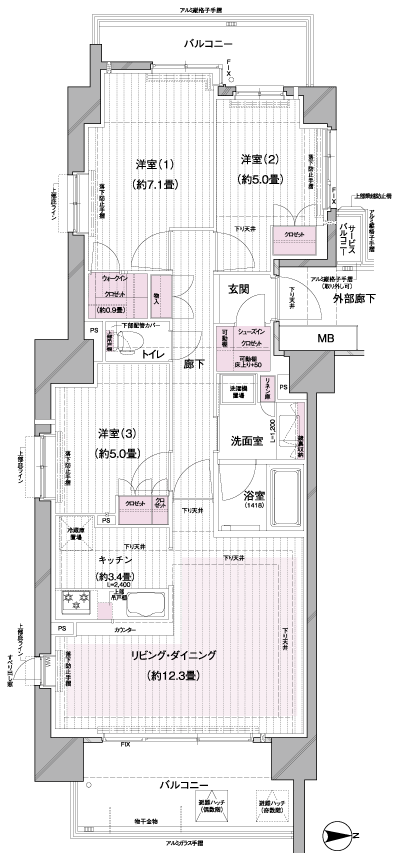 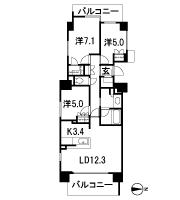 Floor: 3LDK + 2WIC, occupied area: 68.14 sq m, Price: 39,890,000 yen, now on sale 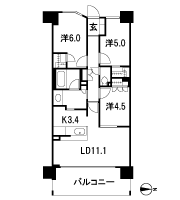 Floor: 4LDK, occupied area: 80.56 sq m, Price: 52,980,000 yen, now on sale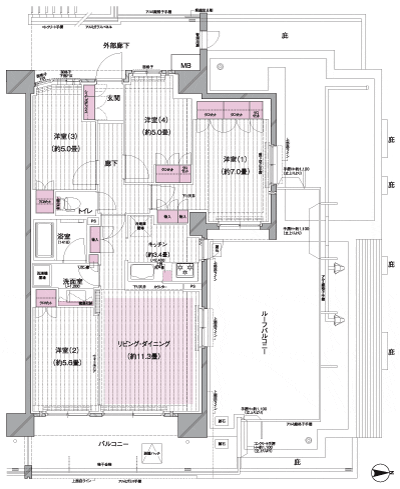 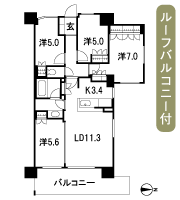 Floor: 3LDK + FC + WIC, the occupied area: 83.05 sq m, Price: 56,980,000 yen, now on sale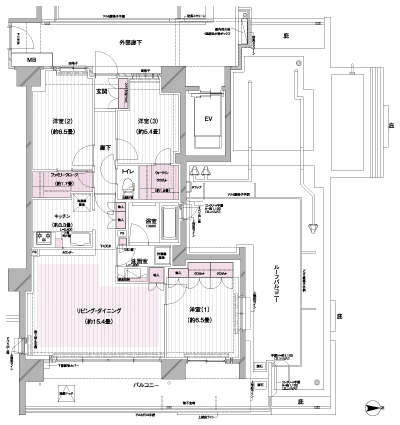 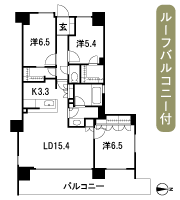 Surrounding environment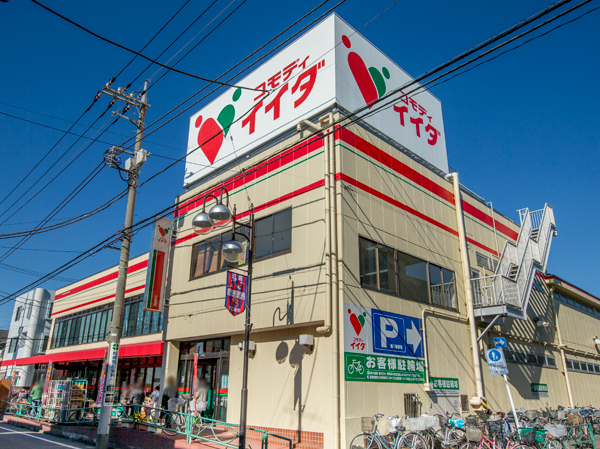 Commodities Iida Mitaka store (about 430m ・ 6-minute walk) 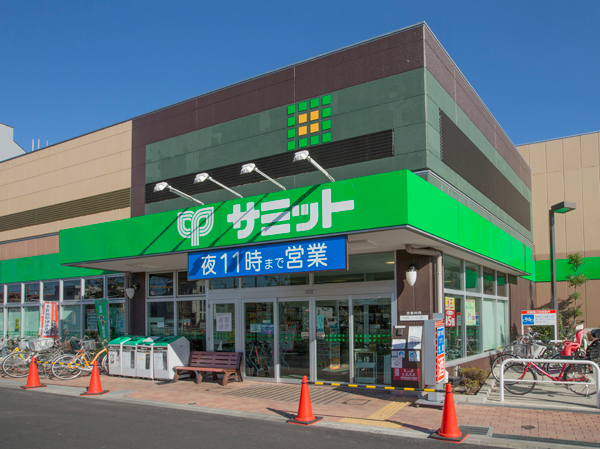 Summit Kamirenjaku store (about 180m ・ A 3-minute walk) 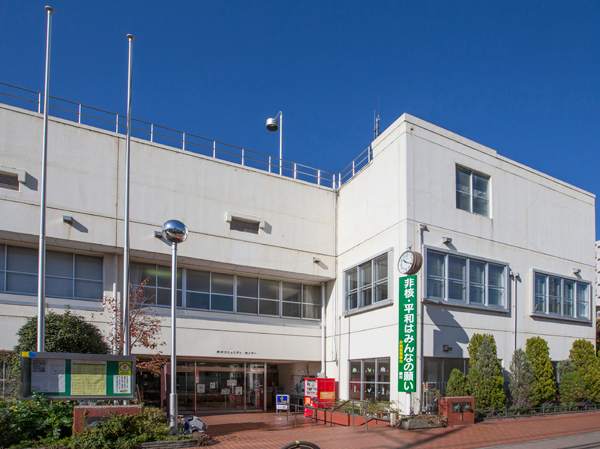 Iguchi community ・ Center (about 450m ・ 6-minute walk) 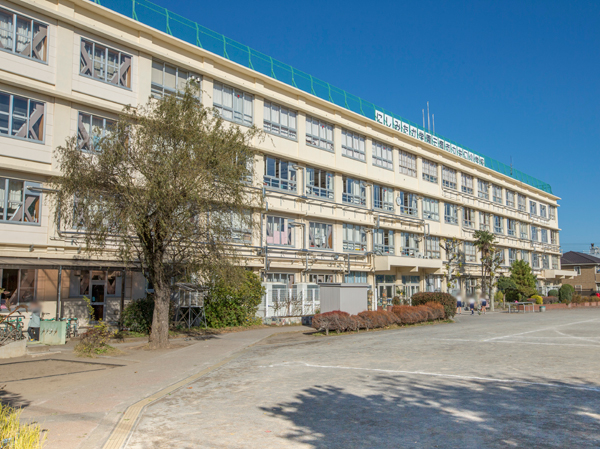 Municipal Iguchi elementary school (about 700m ・ A 9-minute walk) 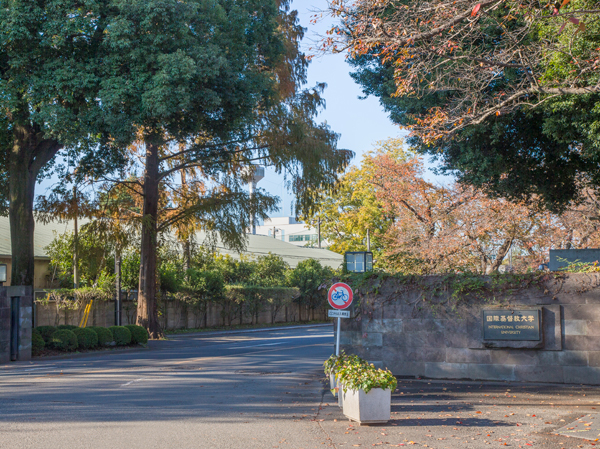 International Christian University (about 1580m ・ A 20-minute walk) 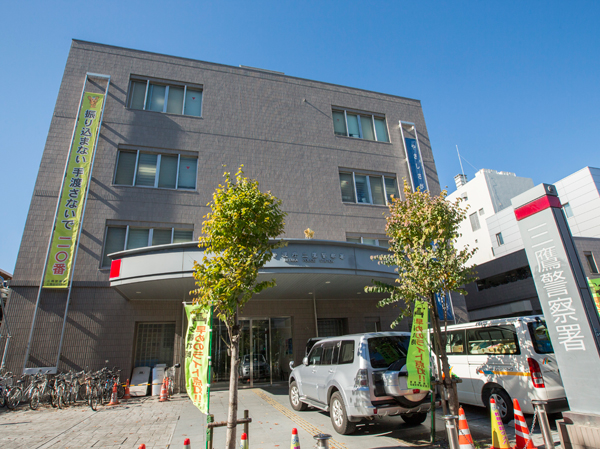 Mitaka police station (about 960m ・ A 12-minute walk) 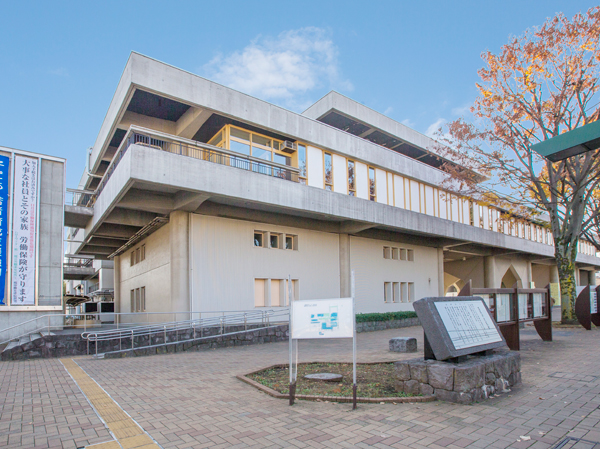 Mitaka City Hall (about 1380m ・ 18-minute walk) 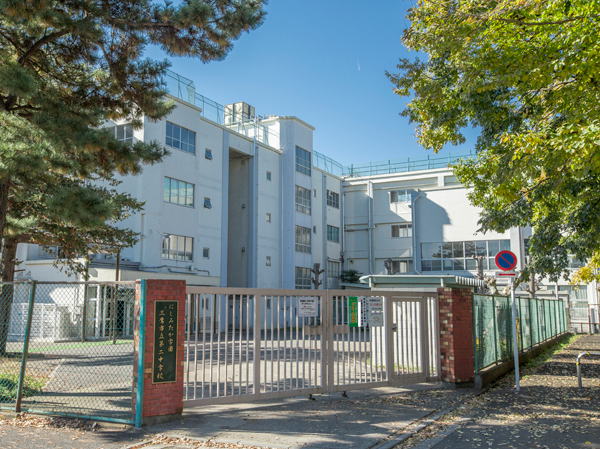 City second junior high school (about 780m ・ A 10-minute walk) 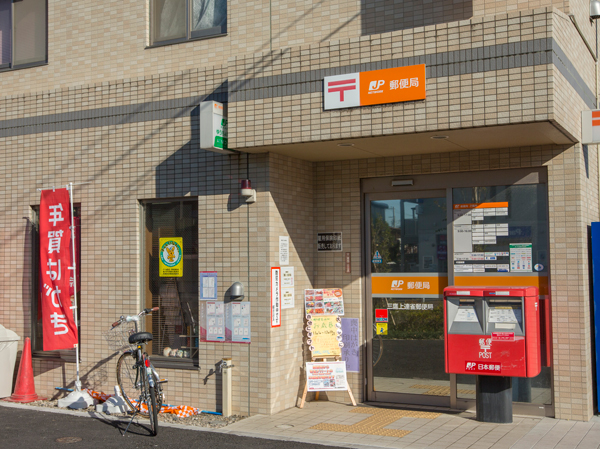 Mitaka Kamirenjaku post office (about 440m ・ 6-minute walk)  Mitaka City Library (about 1050m ・ A 14-minute walk) 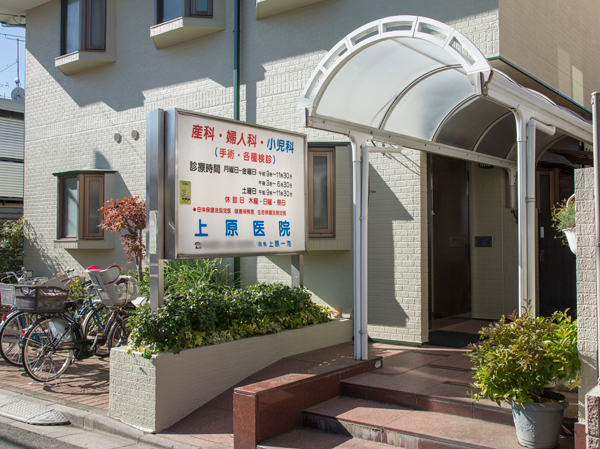 Uehara clinic (about 220m ・ A 3-minute walk) 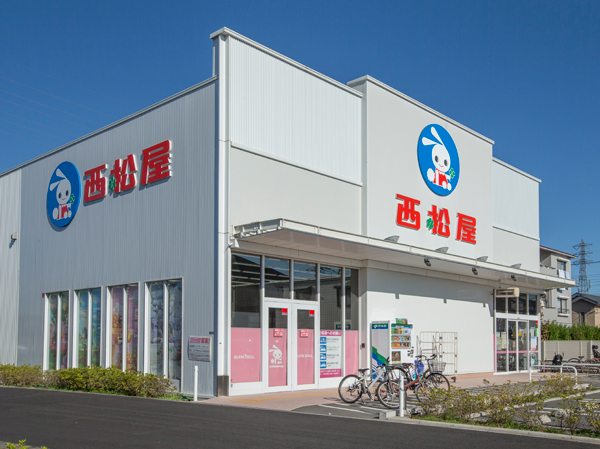 Nishimatsuya Mitaka Musashisakai street shops (about 130m ・ A 2-minute walk) 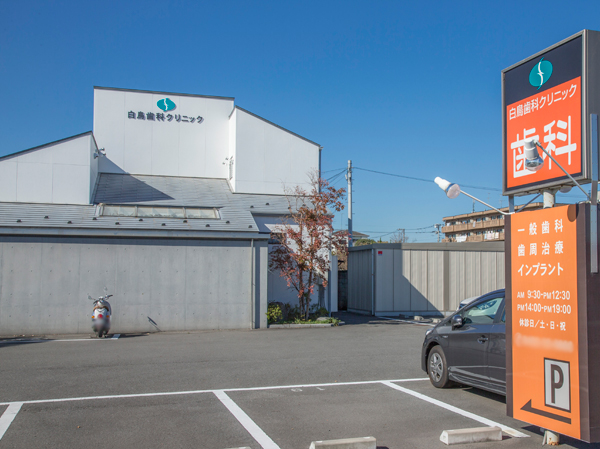 Swan dental clinic (about 80m ・ 1-minute walk) 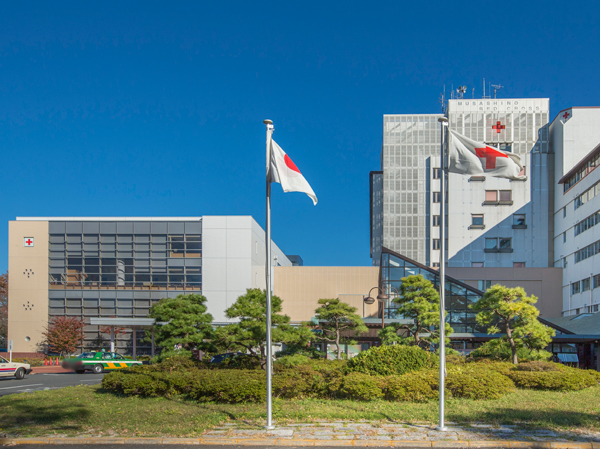 Musashinosekijujibyoin (about 680m ・ A 9-minute walk) 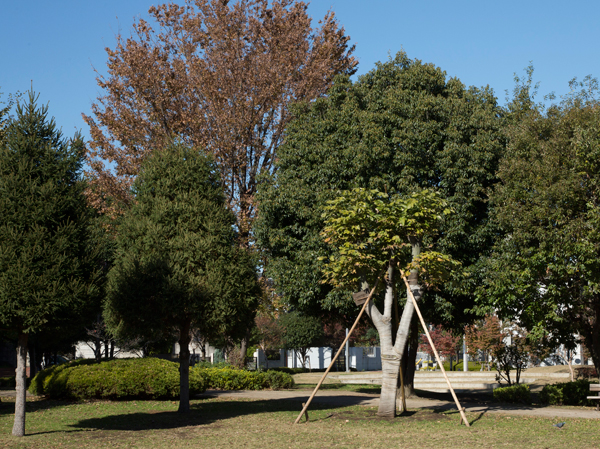 Waxwing Central Park (about 930m ・ A 12-minute walk) Location | |||||||||||||||||||||||||||||||||||||||||||||||||||||||||||||||||||||||||||||||||||||||||||||||||||