Investing in Japanese real estate
2014August
47,978,757 yen ~ 68,808,757 yen, 2LDK ~ 3LDK, 53.9 sq m ~ 71.69 sq m
New Apartments » Kanto » Tokyo » Mitaka City 
Building structure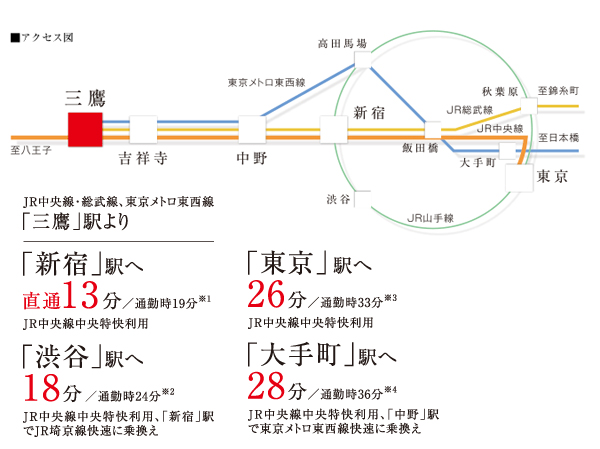 POINT1 convenient every morning commute, Safe "Mitaka" station to go home late at night. Weekdays 7 am ~ Of 8 o'clock "Mitaka" station initial set JR Sobu Line 25 this, Tokyo Metro Tozai Line "Mitaka" station first train is comfortable access that can commute to sit also 15 this morning and. ※ Access view 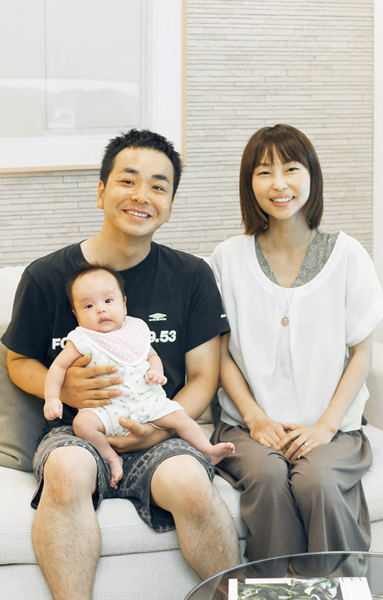 Mitaka resident four years, I's family living in the surrounding local. "Within a 10-minute walk Mitaka Station" in to look for shelter in the "ownership" of the conditions, The suits location and floor plan on the condition it was decided to purchase the decisive factor. ※ In the model room living 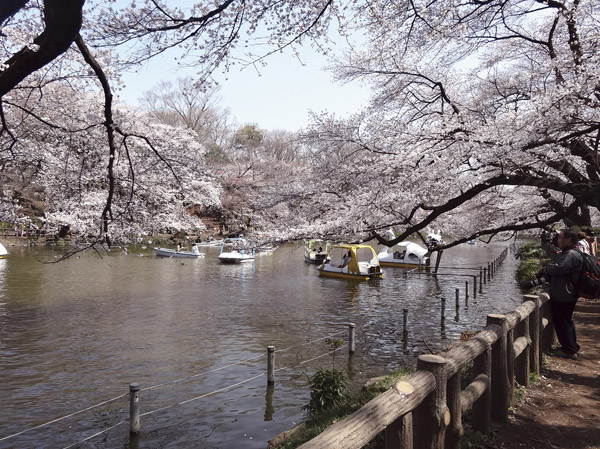 In rich town of the natural environment if grow POINT3 child. Many of the park, including the "Inokashira Park". Explore the romance of the universe "National Astronomical Observatory of Japan", etc., It is an environment where you can enjoy the luxury of relaxing in nature. ※ Metropolitan Inokashira Park (about 1290m / 17 minutes walk) 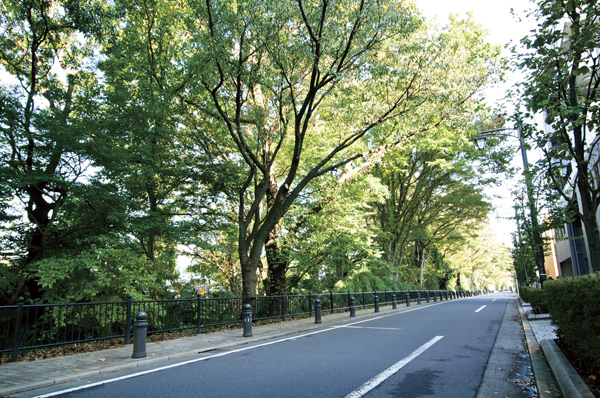 POINT2 Mitaka City, Green and water is rich of Housing and Urban. Nature, Sport, From culture to lifelong learning, To enrich the life to me facilities and events has been enhanced. ※ Wind of walking (about 490m / 7-minute walk) 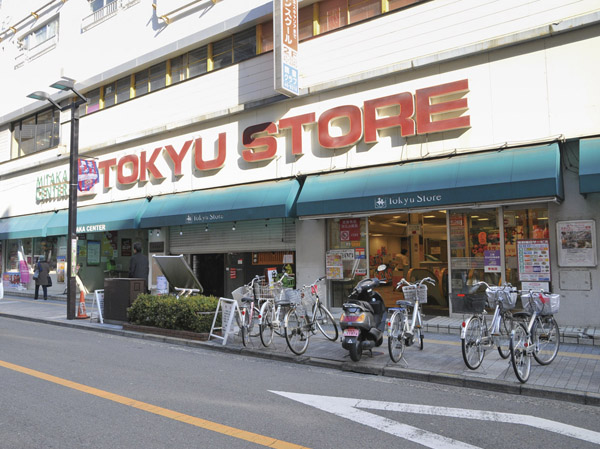 POINT4 day care of daily shopping and children ・ Convenient to go to school. That there is a dependable in an emergency hospital. Given the various scenes, Enhancement of the surrounding facilities is a big point. In this land, Living ease has spread. ※ Tokyu Store Chain (about 470m / 6-minute walk) ![Building structure. [Open living ・ dining] Such as natural lighting and ventilation, Of course, consideration of a healthy daily, Living stuck to the ease of use and connection of living space ・ dining. ※ Model room (D type ・ Those obtained by photographing the menu plan 1), Some options (paid) are included. Also, furniture ・ illumination ・ Furniture etc. are not included in the sale price.](/images/tokyo/mitaka/ff64cep21.jpg) [Open living ・ dining] Such as natural lighting and ventilation, Of course, consideration of a healthy daily, Living stuck to the ease of use and connection of living space ・ dining. ※ Model room (D type ・ Those obtained by photographing the menu plan 1), Some options (paid) are included. Also, furniture ・ illumination ・ Furniture etc. are not included in the sale price. 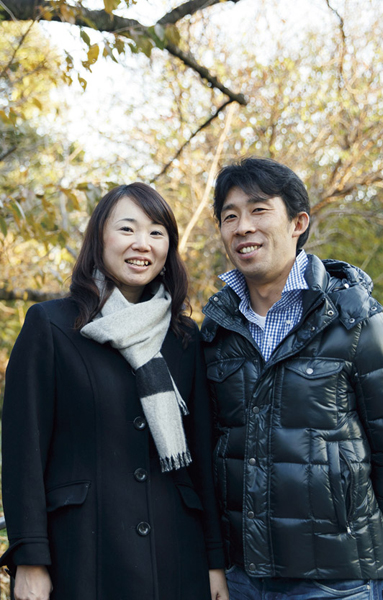 Because "is a two-earner was an emphasis on security. 4 the room is safe to the parking lot as well, such as the stage of security, "said the purchaser of the S's and Mrs. (at the promenade of the wind) ![Building structure. [Floor container] The feet of the kitchen, Adopt a "floor container" to increase the storage capacity. For convenient storage such as a large cooking utensils and stock goods. Also, To ease the cleanup "dish washing and drying machine.", Built-in type "water purifier", Has also been equipped with such subjected to a quieter material, "ribbed quiet sink". (Same specifications)](/images/tokyo/mitaka/ff64cep24.jpg) [Floor container] The feet of the kitchen, Adopt a "floor container" to increase the storage capacity. For convenient storage such as a large cooking utensils and stock goods. Also, To ease the cleanup "dish washing and drying machine.", Built-in type "water purifier", Has also been equipped with such subjected to a quieter material, "ribbed quiet sink". (Same specifications) ![Building structure. [Corridor ・ Meter module of toilet room] Width ensure the core people about 1.0m. Even when the future of the handrail installation, You can ensure the ease of walking in the room of the corridor width.](/images/tokyo/mitaka/ff64cep22.jpg) [Corridor ・ Meter module of toilet room] Width ensure the core people about 1.0m. Even when the future of the handrail installation, You can ensure the ease of walking in the room of the corridor width. ![Building structure. [Tankless toilet] And use a wide space, Cleaning is also simple tankless toilet. Shower cleaning and fully automatic toilet seat, It was also provided, such as deodorizing function comfortable function, It is a toilet that combines design and functionality. Hand wash counter and mirrors as standard equipment. (Same specifications)](/images/tokyo/mitaka/ff64cep25.jpg) [Tankless toilet] And use a wide space, Cleaning is also simple tankless toilet. Shower cleaning and fully automatic toilet seat, It was also provided, such as deodorizing function comfortable function, It is a toilet that combines design and functionality. Hand wash counter and mirrors as standard equipment. (Same specifications) ![Building structure. [Inner hallway] From the entrance to the door of the dwelling unit, Without being affected by the weather, It has adopted an inner corridor hotel like that you can comfortably access. (Rendering)](/images/tokyo/mitaka/ff64cep31.jpg) [Inner hallway] From the entrance to the door of the dwelling unit, Without being affected by the weather, It has adopted an inner corridor hotel like that you can comfortably access. (Rendering) ![Building structure. [4 stages of security] To visitors, Kazejo room, Entrance hall, Elevator, Implement the security system to be checked in four steps according to the previous dwelling unit entrance. Confirmation of the video and audio by the color monitor, Visitor permission of the auto-lock systems, etc., By performing a careful check to quadruple, It has extended the safety of the residence.](/images/tokyo/mitaka/ff64cep32.jpg) [4 stages of security] To visitors, Kazejo room, Entrance hall, Elevator, Implement the security system to be checked in four steps according to the previous dwelling unit entrance. Confirmation of the video and audio by the color monitor, Visitor permission of the auto-lock systems, etc., By performing a careful check to quadruple, It has extended the safety of the residence. ![Building structure. [Smart Key] Adopt a smart key that can be used in the (common area only) hands-free. If the mobile phone, such as in a pocket or bag, Windbreak room without removing the key, Entrance hall, You can release the elevator of security. (Same specifications)](/images/tokyo/mitaka/ff64cep33.jpg) [Smart Key] Adopt a smart key that can be used in the (common area only) hands-free. If the mobile phone, such as in a pocket or bag, Windbreak room without removing the key, Entrance hall, You can release the elevator of security. (Same specifications) ![Building structure. [Entrance door sensors and security window sensors] Entrance of all dwelling units ・ Window (FIX is excluded) in equipped with a magnet type of security sensors. Sensing the unauthorized intrusion, It will be automatically reported to the Secom.](/images/tokyo/mitaka/ff64cep34.jpg) [Entrance door sensors and security window sensors] Entrance of all dwelling units ・ Window (FIX is excluded) in equipped with a magnet type of security sensors. Sensing the unauthorized intrusion, It will be automatically reported to the Secom. Living![Living. [living ・ dining room] No matter what you, Need not be what you, Have been met if suddenly noticing. Talking, Laughter, And Talking. Looking back one day called today, Living sincerely surrender ・ dining room.](/images/tokyo/mitaka/ff64cee11.jpg) [living ・ dining room] No matter what you, Need not be what you, Have been met if suddenly noticing. Talking, Laughter, And Talking. Looking back one day called today, Living sincerely surrender ・ dining room. ![Living. [living ・ dining room] Noon, evening, Enough to change into night, Also relax enveloped, It deepens further.](/images/tokyo/mitaka/ff64cee17.jpg) [living ・ dining room] Noon, evening, Enough to change into night, Also relax enveloped, It deepens further. Kitchen![Kitchen. [Open kitchen] living ・ Open kitchen, which is integrated space with the dining room. Easier access eye to child, Family and conversation can be enjoyed while cooking. ※ Open kitchen, except A type](/images/tokyo/mitaka/ff64cee04.jpg) [Open kitchen] living ・ Open kitchen, which is integrated space with the dining room. Easier access eye to child, Family and conversation can be enjoyed while cooking. ※ Open kitchen, except A type ![Kitchen. [Cupboard] The back of the kitchen, Standard equipped with a cupboard that the tableware can be neatly stored. Also, Also provided back counter that can be used as housework space at the bottom. ※ A ・ Except B type](/images/tokyo/mitaka/ff64cee13.jpg) [Cupboard] The back of the kitchen, Standard equipped with a cupboard that the tableware can be neatly stored. Also, Also provided back counter that can be used as housework space at the bottom. ※ A ・ Except B type ![Kitchen. [Built-in dishwasher dryer] Equipped with a dish washing and drying machine to ease the cleanup. Carried out in automatic to dryness from the cleaning of tableware, To efficiently support the kitchen work.](/images/tokyo/mitaka/ff64cee09.jpg) [Built-in dishwasher dryer] Equipped with a dish washing and drying machine to ease the cleanup. Carried out in automatic to dryness from the cleaning of tableware, To efficiently support the kitchen work. ![Kitchen. [Natural stone kitchen top plate of the] Kitchen top board that employs a high magnificent natural granite. Beautifully harmony with living, It will produce a sophisticated atmosphere to the entire kitchen.](/images/tokyo/mitaka/ff64cee02.jpg) [Natural stone kitchen top plate of the] Kitchen top board that employs a high magnificent natural granite. Beautifully harmony with living, It will produce a sophisticated atmosphere to the entire kitchen. ![Kitchen. [Built-in water purifier] Built-in type that was neat design around sink. At any time a safe and delicious drinking water is available.](/images/tokyo/mitaka/ff64cee01.jpg) [Built-in water purifier] Built-in type that was neat design around sink. At any time a safe and delicious drinking water is available. ![Kitchen. [Ribs and noise damper sink] On the back side of the sink, Have been made quieter material. Prone to care, such as when you are relaxing in the living room, Water when the faucet use will reduce the I sound.](/images/tokyo/mitaka/ff64cee03.jpg) [Ribs and noise damper sink] On the back side of the sink, Have been made quieter material. Prone to care, such as when you are relaxing in the living room, Water when the faucet use will reduce the I sound. ![Kitchen. [Floor container] The foot space of the kitchen, Adopt a floor container to increase the storage capacity. For convenient storage such as a large cooking utensils and stock goods.](/images/tokyo/mitaka/ff64cee10.jpg) [Floor container] The foot space of the kitchen, Adopt a floor container to increase the storage capacity. For convenient storage such as a large cooking utensils and stock goods. ![Kitchen. [disposer] Crushing the garbage at the time of cooking, Disposer which can be passed along with the kitchen waste water. Since the garbage can each time processing, The kitchen is always hygienic.](/images/tokyo/mitaka/ff64cee07.jpg) [disposer] Crushing the garbage at the time of cooking, Disposer which can be passed along with the kitchen waste water. Since the garbage can each time processing, The kitchen is always hygienic. Bathing-wash room![Bathing-wash room. [bathroom] Induction was engraved on the floor surface pattern is the flow of water. To achieve a reliable drainage that break the surface tension of water, And to easy state to dry the floor.](/images/tokyo/mitaka/ff64cee18.jpg) [bathroom] Induction was engraved on the floor surface pattern is the flow of water. To achieve a reliable drainage that break the surface tension of water, And to easy state to dry the floor. ![Bathing-wash room. [Bathroom heating dryer] Ventilation in the bathroom ・ Other dry, heating ・ Also features a cool breeze function. Warm in winter, Summer can cool bath, Comfortable. Also, Also available in the laundry drying in the rain.](/images/tokyo/mitaka/ff64cee06.jpg) [Bathroom heating dryer] Ventilation in the bathroom ・ Other dry, heating ・ Also features a cool breeze function. Warm in winter, Summer can cool bath, Comfortable. Also, Also available in the laundry drying in the rain. ![Bathing-wash room. [Multi-functional vanity] Installing the vanity of triple mirror with cabinet. The storage cabinet, Ball under drawer and BOX tissue yard, Dryer hook, Also provides charging outlet.](/images/tokyo/mitaka/ff64cee12.jpg) [Multi-functional vanity] Installing the vanity of triple mirror with cabinet. The storage cabinet, Ball under drawer and BOX tissue yard, Dryer hook, Also provides charging outlet. ![Bathing-wash room. [Single lever faucet] Adoption of a single-lever faucet water temperature can be adjusted freely even the amount of water in one hand. If you pulled out the hose, It will hand shower.](/images/tokyo/mitaka/ff64cee05.jpg) [Single lever faucet] Adoption of a single-lever faucet water temperature can be adjusted freely even the amount of water in one hand. If you pulled out the hose, It will hand shower. ![Bathing-wash room. [Eccentric vanity] Asked a wash bowl on one side, Ensure the spacious counter space. In next to that one person to make, Such as one more person to the cleansing, Use of two people simultaneously is also possible.](/images/tokyo/mitaka/ff64cee16.jpg) [Eccentric vanity] Asked a wash bowl on one side, Ensure the spacious counter space. In next to that one person to make, Such as one more person to the cleansing, Use of two people simultaneously is also possible. ![Bathing-wash room. [Tankless toilet] And use a wide space, Cleaning is also simple tankless toilet. Shower cleaning and fully automatic toilet seat, It was also provided, such as deodorizing function comfortable function, It is a toilet that combines design and functionality.](/images/tokyo/mitaka/ff64cee20.jpg) [Tankless toilet] And use a wide space, Cleaning is also simple tankless toilet. Shower cleaning and fully automatic toilet seat, It was also provided, such as deodorizing function comfortable function, It is a toilet that combines design and functionality. Interior![Interior. [Master bedroom] While wrapped in peace, And at the end of the day, Two of space to celebrate the beginning. A hobby when, To work when, Time to face the other one of their own. Of course, moments to spend with husband and wife, Also found people living enjoy your likeness.](/images/tokyo/mitaka/ff64cee14.jpg) [Master bedroom] While wrapped in peace, And at the end of the day, Two of space to celebrate the beginning. A hobby when, To work when, Time to face the other one of their own. Of course, moments to spend with husband and wife, Also found people living enjoy your likeness. ![Interior. [Soft-close sliding door] Sliding door, which was adopted in the partition of the dwelling unit is soft-close specification. To absorb the momentum of the door, Rest assured close to software. (More than me in the room photo is all model room D type (menu plan 1) ・ Including some paid options ・ Application deadline There)](/images/tokyo/mitaka/ff64cee19.jpg) [Soft-close sliding door] Sliding door, which was adopted in the partition of the dwelling unit is soft-close specification. To absorb the momentum of the door, Rest assured close to software. (More than me in the room photo is all model room D type (menu plan 1) ・ Including some paid options ・ Application deadline There) Other![Other. [TES floor heating system] There is no such as winding-up of direct and dust of hot air, Adopted a comfortable heating to gently warm the whole room from feet. living ・ We have established in the dining room. (Same specifications)](/images/tokyo/mitaka/ff64cee15.jpg) [TES floor heating system] There is no such as winding-up of direct and dust of hot air, Adopted a comfortable heating to gently warm the whole room from feet. living ・ We have established in the dining room. (Same specifications)  (Shared facilities ・ Common utility ・ Pet facility ・ Variety of services ・ Security ・ Earthquake countermeasures ・ Disaster-prevention measures ・ Building structure ・ Such as the characteristics of the building) Shared facilities![Shared facilities. [Entrance Rendering CG] It is the residence of the face entrance, Tree species, height, Put the season and in the field of view, We arranged the planting that has been carefully selected. Spring, Summer, Fall, Winter ... and morning noon evening, Changes throughout the year and one day, Also it has designed rich transitory.](/images/tokyo/mitaka/ff64cef02.jpg) [Entrance Rendering CG] It is the residence of the face entrance, Tree species, height, Put the season and in the field of view, We arranged the planting that has been carefully selected. Spring, Summer, Fall, Winter ... and morning noon evening, Changes throughout the year and one day, Also it has designed rich transitory. ![Shared facilities. [Exterior CG] Space in which peace deepens. Excellent access convenience. And, Day-to-day pleasure. A dwelling worthy of Mitaka, It will deliver here.](/images/tokyo/mitaka/ff64cef01.jpg) [Exterior CG] Space in which peace deepens. Excellent access convenience. And, Day-to-day pleasure. A dwelling worthy of Mitaka, It will deliver here. ![Shared facilities. [On-site car spaces Rendering CG] Secure a car space in the security area. Providing a motorized shutter gate, It prevents it from entering the parking lot of a suspicious vehicle in advance.](/images/tokyo/mitaka/ff64cef04.jpg) [On-site car spaces Rendering CG] Secure a car space in the security area. Providing a motorized shutter gate, It prevents it from entering the parking lot of a suspicious vehicle in advance. ![Shared facilities. [Entrance Hall Rendering CG] It brought in from the streets to go to the common areas, The waiting there, Time wrapped in silence. And it deepens restful sign. While in a building, The color of the entrance of the trees and plants, We along with a color to the space.](/images/tokyo/mitaka/ff64cef08.jpg) [Entrance Hall Rendering CG] It brought in from the streets to go to the common areas, The waiting there, Time wrapped in silence. And it deepens restful sign. While in a building, The color of the entrance of the trees and plants, We along with a color to the space. ![Shared facilities. [Elevator Hall Rendering CG] Of course, the face of the house, such as the appearance and the outside structure, To all of the space leading to the entrance and elevator hall, It has adopted the material that was piled up one point carefully one point. The dignity and calm that is felt suddenly, this, There is sticking.](/images/tokyo/mitaka/ff64cef14.jpg) [Elevator Hall Rendering CG] Of course, the face of the house, such as the appearance and the outside structure, To all of the space leading to the entrance and elevator hall, It has adopted the material that was piled up one point carefully one point. The dignity and calm that is felt suddenly, this, There is sticking. ![Shared facilities. [Parking Lot ・ Bicycle parking Private Entrance] That can be accessed by using the smart key, Offer a private entrance to the elevator hall. Also the entrance of the parking lot, It has established a smart key support of Entrance. (Site conceptual diagram)](/images/tokyo/mitaka/ff64cef07.gif) [Parking Lot ・ Bicycle parking Private Entrance] That can be accessed by using the smart key, Offer a private entrance to the elevator hall. Also the entrance of the parking lot, It has established a smart key support of Entrance. (Site conceptual diagram) ![Shared facilities. [Delivery Box] We established the delivery box to custody temporarily boxed or courier arrived in the absence. Slower and is a convenient facilities in absence tend to those with return home. (Same specifications)](/images/tokyo/mitaka/ff64cef03.jpg) [Delivery Box] We established the delivery box to custody temporarily boxed or courier arrived in the absence. Slower and is a convenient facilities in absence tend to those with return home. (Same specifications) Security![Security. [4 stage security] From the entrance to the door of the dwelling unit, Check the visitors with even the security Ikue. Prevent the intrusion from the outside in advance, It has extended the lives of safety. ※ Except the first floor dwelling unit (conceptual diagram)](/images/tokyo/mitaka/ff64cef06.gif) [4 stage security] From the entrance to the door of the dwelling unit, Check the visitors with even the security Ikue. Prevent the intrusion from the outside in advance, It has extended the lives of safety. ※ Except the first floor dwelling unit (conceptual diagram) ![Security. [Smart key (shared portion only)] Adopt a smart key that can be used in a hands-free. If the mobile phone, such as in a pocket or bag, Windbreak room without removing the key, Entrance hall, You can release the elevator of security. ※ The positional relationship between the receiving portion, By the portable situation, There is that the reaction become dull. (Same specifications)](/images/tokyo/mitaka/ff64cef10.jpg) [Smart key (shared portion only)] Adopt a smart key that can be used in a hands-free. If the mobile phone, such as in a pocket or bag, Windbreak room without removing the key, Entrance hall, You can release the elevator of security. ※ The positional relationship between the receiving portion, By the portable situation, There is that the reaction become dull. (Same specifications) ![Security. [Entrance door sensors and security window sensors] Entrance of all dwelling units ・ Window (FIX is excluded) in equipped with a magnet type of security sensors. Sensing the unauthorized intrusion, It will be automatically reported to the Secom. (Same specifications)](/images/tokyo/mitaka/ff64cef11.jpg) [Entrance door sensors and security window sensors] Entrance of all dwelling units ・ Window (FIX is excluded) in equipped with a magnet type of security sensors. Sensing the unauthorized intrusion, It will be automatically reported to the Secom. (Same specifications) ![Security. [surveillance camera] Installing a security camera in the center of the doorway to be a common area of security. An image is stored for a period of time in the recording function, To deal with fraud, such as intrusion and mischief, Also exert deterrent effect. (Same specifications)](/images/tokyo/mitaka/ff64cef12.jpg) [surveillance camera] Installing a security camera in the center of the doorway to be a common area of security. An image is stored for a period of time in the recording function, To deal with fraud, such as intrusion and mischief, Also exert deterrent effect. (Same specifications) Earthquake ・ Disaster-prevention measures![earthquake ・ Disaster-prevention measures. [Seismic entrance door frame] With respect to the deformation of the door frame by the earthquake, Alleviate the situation no longer open the door. In order to ensure the escape route of an emergency, The entrance door of all dwelling units have adopted the earthquake-resistant door frame. (Conceptual diagram)](/images/tokyo/mitaka/ff64cef17.gif) [Seismic entrance door frame] With respect to the deformation of the door frame by the earthquake, Alleviate the situation no longer open the door. In order to ensure the escape route of an emergency, The entrance door of all dwelling units have adopted the earthquake-resistant door frame. (Conceptual diagram) ![earthquake ・ Disaster-prevention measures. [Automatic landing equipment with Elevator] Elevator shared part, By some chance, If the accident, such as an earthquake or power outage occurs during operation, Automatic clothes with a floor apparatus for automatically stop at the nearest floor. (Conceptual diagram)](/images/tokyo/mitaka/ff64cef13.gif) [Automatic landing equipment with Elevator] Elevator shared part, By some chance, If the accident, such as an earthquake or power outage occurs during operation, Automatic clothes with a floor apparatus for automatically stop at the nearest floor. (Conceptual diagram) ![earthquake ・ Disaster-prevention measures. [Foot security lighting] And automatic lighting has adopted a foot security lighting to illuminate the feet to only in the event of a power failure left plugged into an electrical outlet. By removing, It is also possible to use a flashlight instead of the usual. (Same specifications)](/images/tokyo/mitaka/ff64cef19.jpg) [Foot security lighting] And automatic lighting has adopted a foot security lighting to illuminate the feet to only in the event of a power failure left plugged into an electrical outlet. By removing, It is also possible to use a flashlight instead of the usual. (Same specifications) Building structure![Building structure. [Deterioration measures of reinforced concrete] In order to cope with the deterioration of reinforcing steel by neutralization, The design head thickness of concrete covering the rebar were maintained beyond the level stipulated in the Building Standards Law. Deterioration countermeasure grades in housing performance indication system meets the three criteria of the highest grade. (Conceptual diagram)](/images/tokyo/mitaka/ff64cef18.gif) [Deterioration measures of reinforced concrete] In order to cope with the deterioration of reinforcing steel by neutralization, The design head thickness of concrete covering the rebar were maintained beyond the level stipulated in the Building Standards Law. Deterioration countermeasure grades in housing performance indication system meets the three criteria of the highest grade. (Conceptual diagram) ![Building structure. [Concrete strength] In consideration to the structural strength and durability, Design criteria strength ※ 1 30N ~ 39N / Was an m sq m. This is about per 1 sq m 3000t ~ It shows the strength to withstand the compression of about 3900t. ※ Except for the part of the concrete of the outside 構等. ※ 1: is the strength to be a reference in the design of the mainly concrete member. (Conceptual diagram)](/images/tokyo/mitaka/ff64cef15.gif) [Concrete strength] In consideration to the structural strength and durability, Design criteria strength ※ 1 30N ~ 39N / Was an m sq m. This is about per 1 sq m 3000t ~ It shows the strength to withstand the compression of about 3900t. ※ Except for the part of the concrete of the outside 構等. ※ 1: is the strength to be a reference in the design of the mainly concrete member. (Conceptual diagram) ![Building structure. [Sheath tube header system] Compared to the company's conventional branch piping method, Adopt the occurrence of leakage is less header system. Has Tsukan the cross-linked polyethylene pipe to the sheath tube (protective tube), The occurrence of rust and corrosion is suppressed. (Conceptual diagram)](/images/tokyo/mitaka/ff64cef16.gif) [Sheath tube header system] Compared to the company's conventional branch piping method, Adopt the occurrence of leakage is less header system. Has Tsukan the cross-linked polyethylene pipe to the sheath tube (protective tube), The occurrence of rust and corrosion is suppressed. (Conceptual diagram) ![Building structure. [Double floor ・ Double ceiling] Double ceiling to produce a refreshing space, Across the air layer without placing a direct flooring slab has adopted a double floor. Piping in air layer portion ・ By relying on a wiring, To achieve the excellent house to update property. (Conceptual diagram)](/images/tokyo/mitaka/ff64cef20.gif) [Double floor ・ Double ceiling] Double ceiling to produce a refreshing space, Across the air layer without placing a direct flooring slab has adopted a double floor. Piping in air layer portion ・ By relying on a wiring, To achieve the excellent house to update property. (Conceptual diagram) ![Building structure. [Tokyo apartment environmental performance display] Increase the apartment of environmental performance, Labeling system, which is provided in order to reduce the load on the environment. Tokyo Metropolitan Government was evaluated on the basis of the contents of the building environment plan. ※ For more information see "Housing term large Dictionary"](/images/tokyo/mitaka/ff64cef05.gif) [Tokyo apartment environmental performance display] Increase the apartment of environmental performance, Labeling system, which is provided in order to reduce the load on the environment. Tokyo Metropolitan Government was evaluated on the basis of the contents of the building environment plan. ※ For more information see "Housing term large Dictionary" Surrounding environment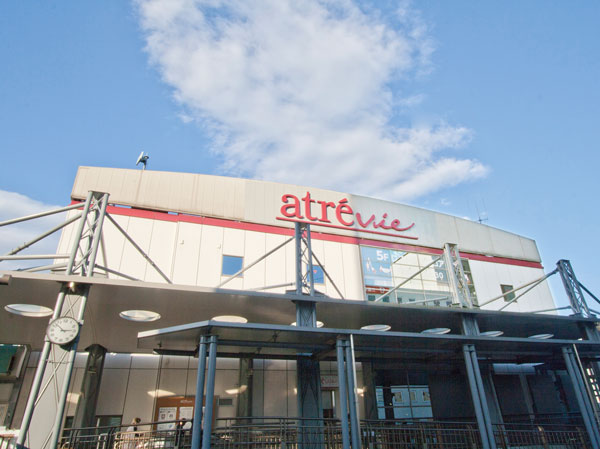 Atorevi Mitaka (about 410m / 6-minute walk) 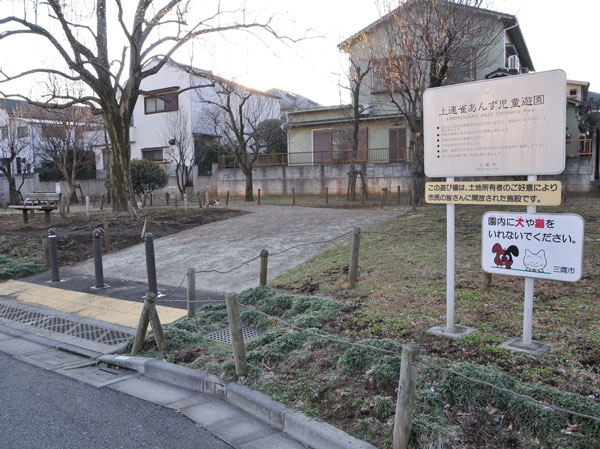 Kamirenjaku apricots children amusement (about 170m / A 3-minute walk) 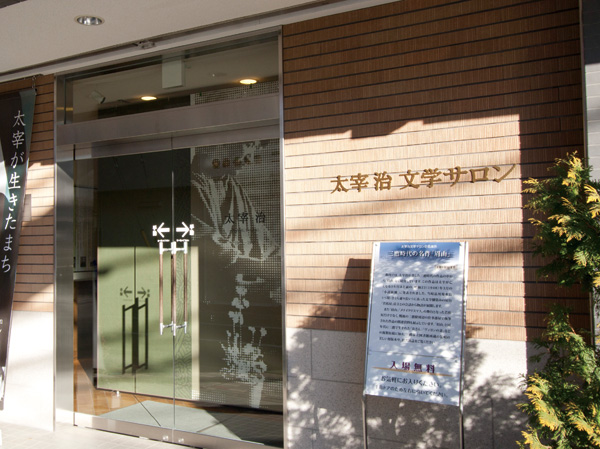 Dazai Literary Salon (about 570m / An 8-minute walk) Floor: 2LDK + WIC, the area occupied: 53.9 sq m, Price: 47,978,757 yen, now on sale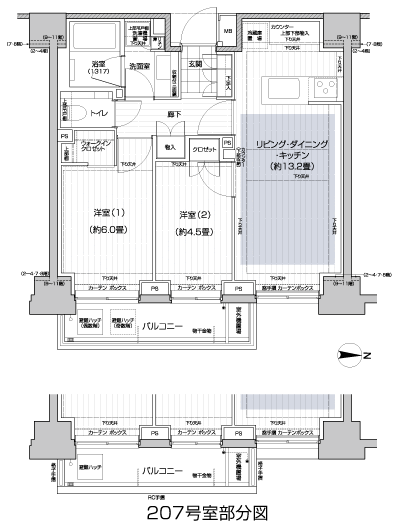 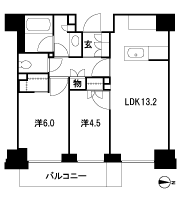 Floor: 2LDK + WIC, the occupied area: 55.36 sq m, Price: 49,809,226 yen, now on sale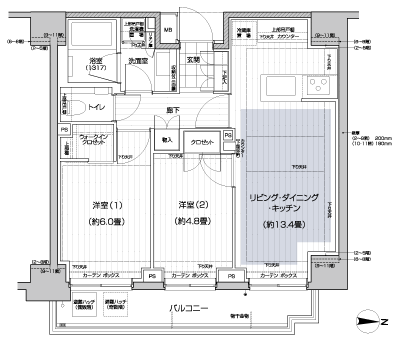 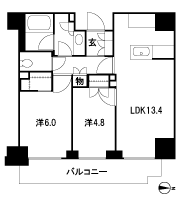 Floor: 2LDK, occupied area: 56.31 sq m, Price: 51,955,077 yen ・ 55,658,457 yen, now on sale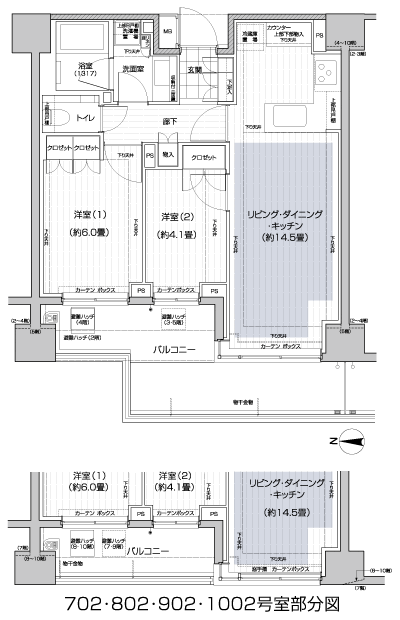 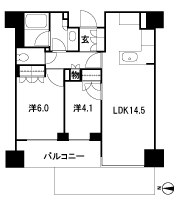 Floor: 2LDK, occupied area: 57.55 sq m, Price: 51,320,640 yen, now on sale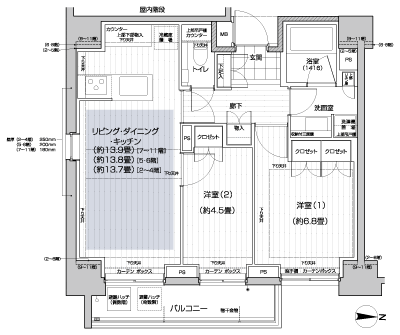 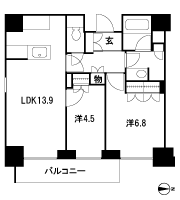 Floor: 3LDK + WIC, the occupied area: 71.69 sq m, Price: 62,533,946 yen ~ 68,808,757 yen, now on sale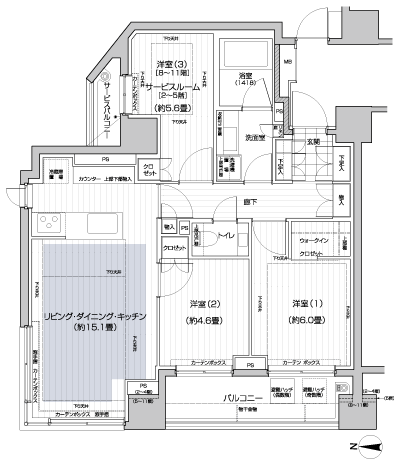 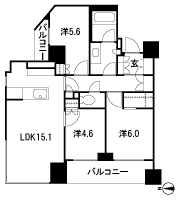 Location | ||||||||||||||||||||||||||||||||||||||||||||||||||||||||||||||||||||||||||||||||||||||||||||||||||||||