Investing in Japanese real estate
2014October
48,998,000 yen, 2LDK + S (storeroom), 64.35 sq m
New Apartments » Kanto » Tokyo » Mitaka City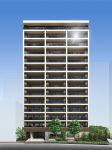 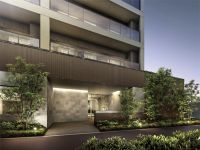
Buildings and facilities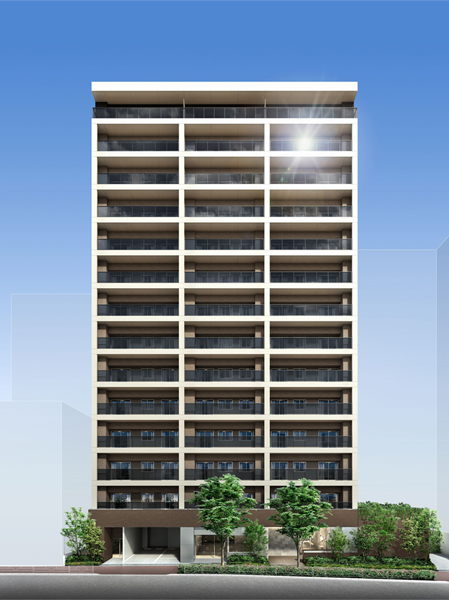 Lattice-like grid lines that draw a beautiful shade. Rich look shine in streets. Stylish appearance that stand out are evenly laid out an off-white line. It portrays a beautiful contrast with the glass balcony railing across the color film to block the line of sight, Shade, such as the sculpture will be beautifully matched to the streets. (Exterior view) 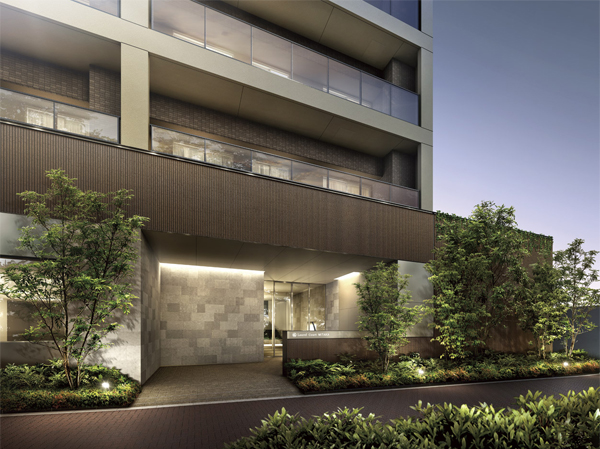 Entrance provided facing the Mitaka Street. Avoid the line of sight from the outside in the crank the approach, It has extended the privacy of. Deep shades of earth tones of the tile on the first floor of the facade, Subjected to a pale lime stone in the interior, The contrast of light and shade has claimed a unique presence. (Entrance Rendering) 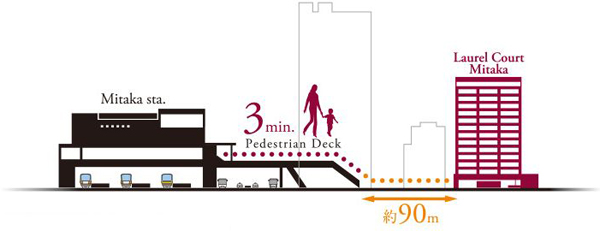 The convenient access from JR "Mitaka" station to the city, Further enhance the station location. Ekichika location of about 90m missing the pedestrian deck that follows from the station is attractive. Of course the morning of the moment is, Also for day-to-day outing, Born room of the station 3-minute walk unique. (Rich conceptual diagram) 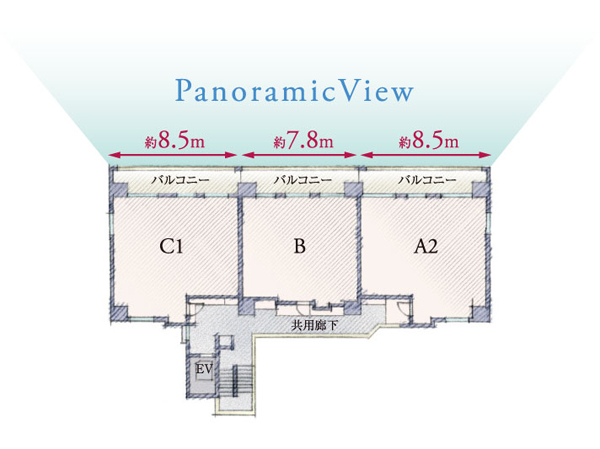 About 7.8m ・ Sense of openness that spread by the window of the whole mansion that wide span of 8.5m can be realized. (Floor conceptual diagram ※ View varies depending on the dwelling unit, It is not intended to be guaranteed over the future) 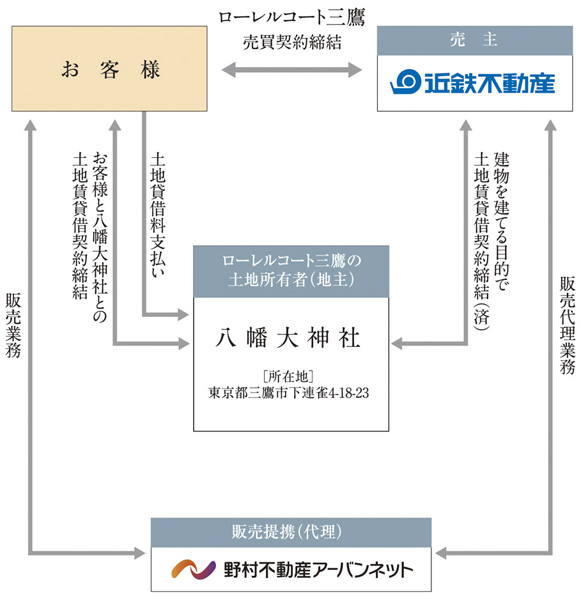 "Laurel Court Mitaka" is a condominium of the "old law leasehold". "Leasehold" is to dismantle the building in the determined deadline, but must return the land, "Old law ・ In the case of leasehold ", Since it is possible to update the repeat contract, You can continue to live a long time. (Leasehold conceptual diagram) Surrounding environment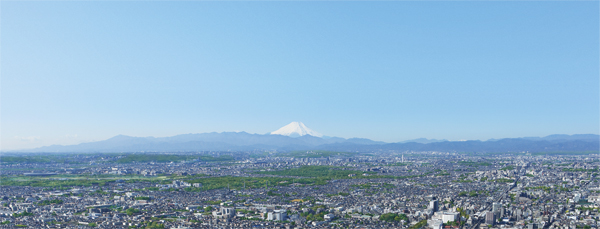 Overlooking the Mountain View and Mount Fuji Tanzawa, Beautiful views. While providing superior urban functions that are tied to the city center and direct, Mitaka natural of Musashino is spread to familiar. (November 2012 shooting aerial photo) 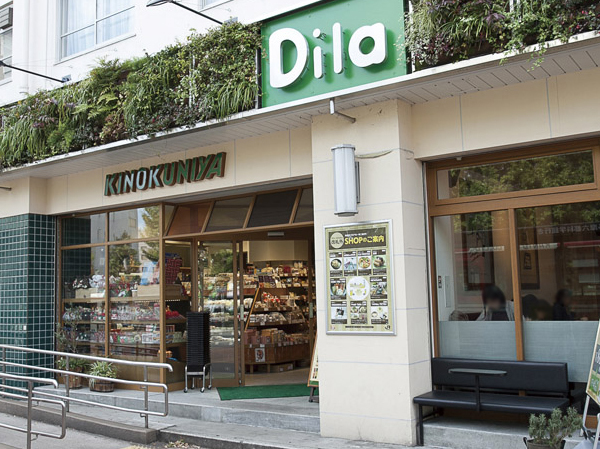 Dila Mitaka (about 220m ・ A 3-minute walk) 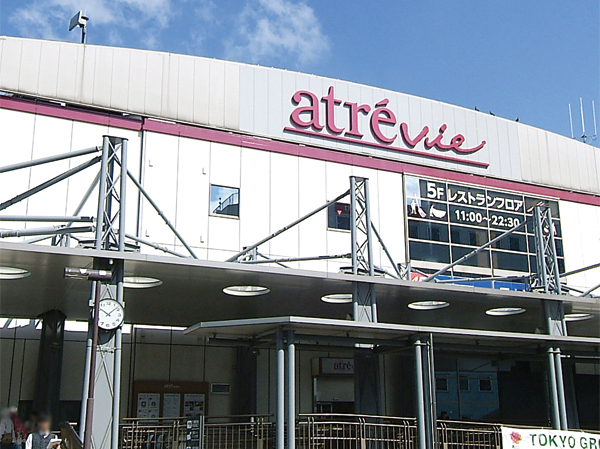 Atorevi Mitaka (about 220m ・ A 3-minute walk) 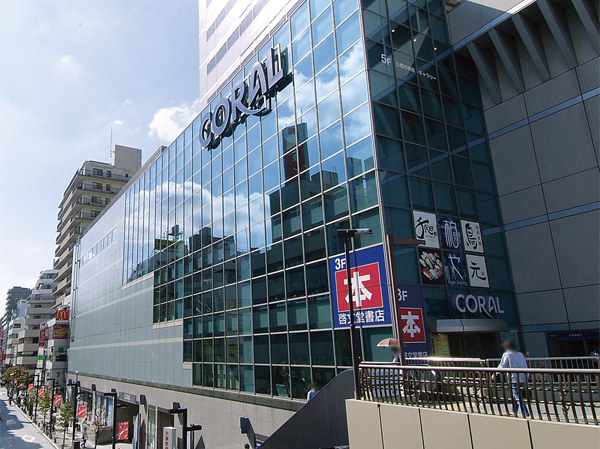 Mitaka Coral (about 180m ・ A 3-minute walk) 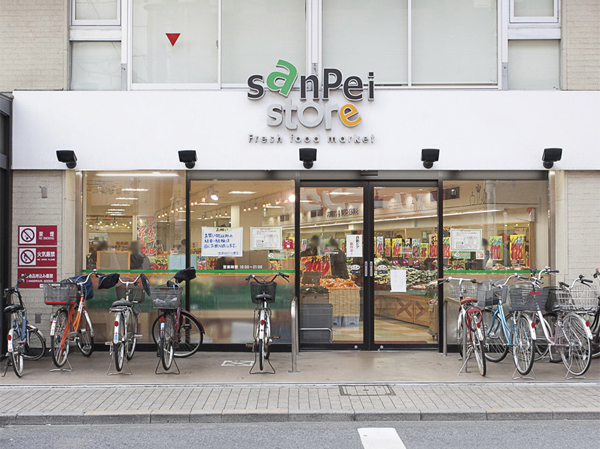 Mihira store Mitaka store (about 110m ・ A 2-minute walk) 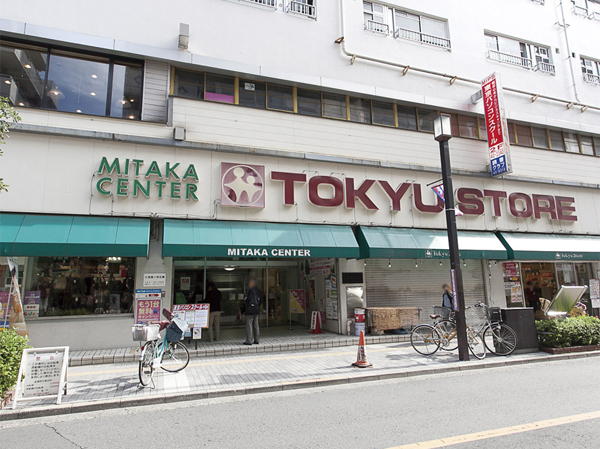 Mitaka Center Tokyu Store Chain (about 250m ・ 4-minute walk) 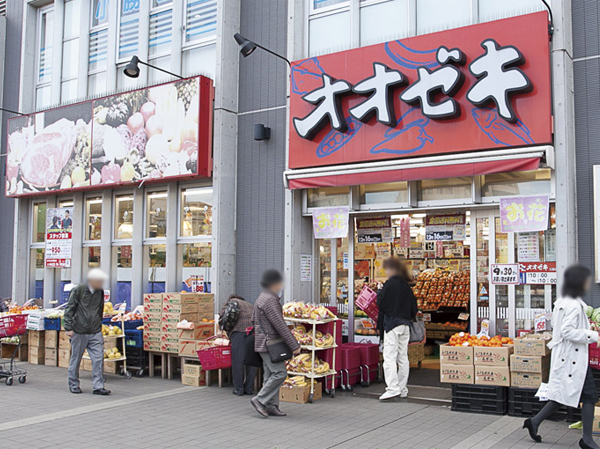 Super Ozeki Mitaka store (about 270m ・ 4-minute walk) 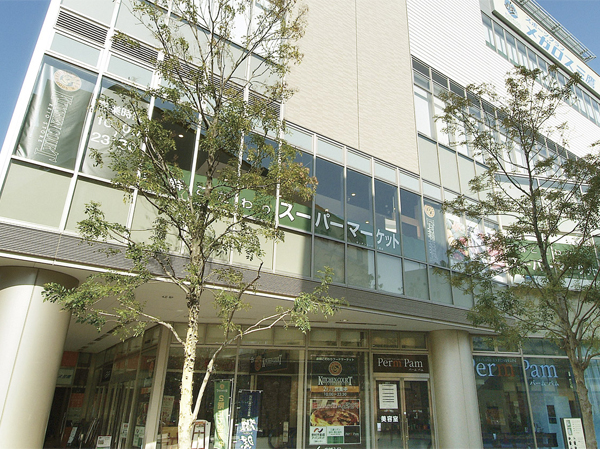 Kitchen Court Mitaka store (about 420m ・ 6-minute walk) 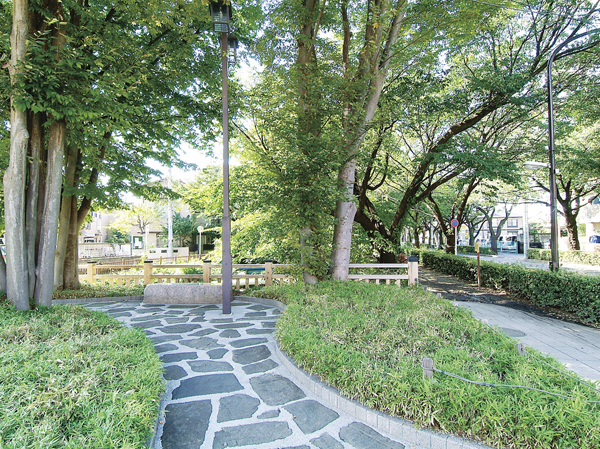 Tamagawa (about 220m ・ A 3-minute walk) 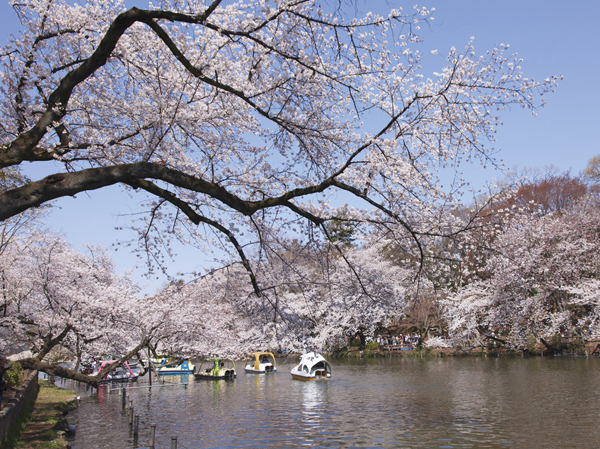 Metropolitan Inokashira Park (about 1km ・ Walk 13 minutes) 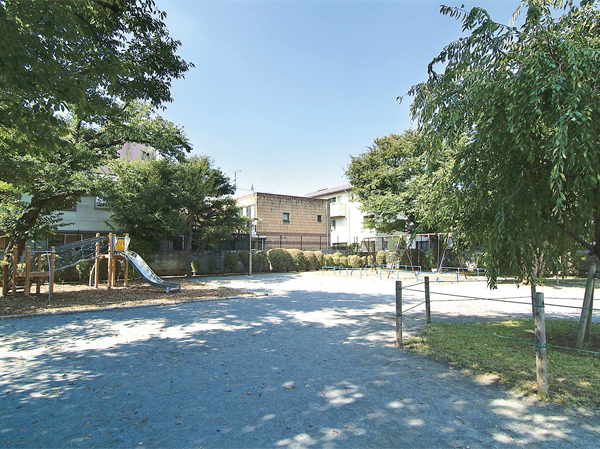 Shimorenjaku children's park (about 780m ・ A 10-minute walk) 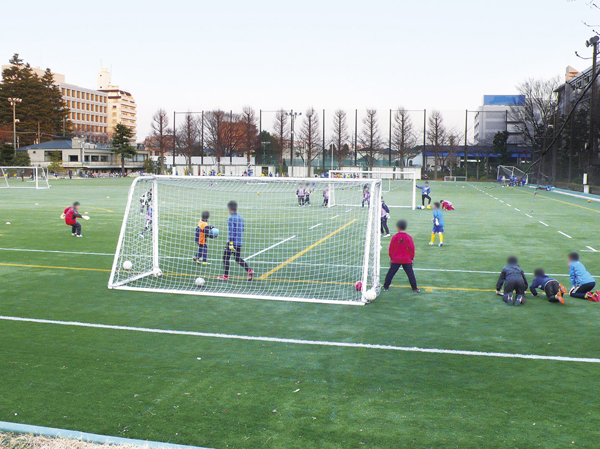 Yokogawa Musashino ground (about 890m ・ A 12-minute walk) 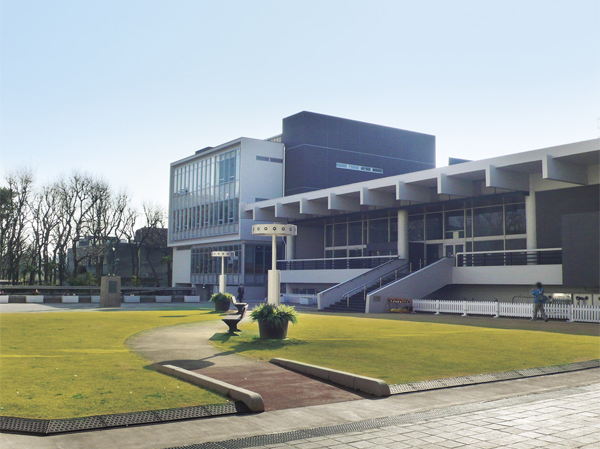 Mitaka City Auditorium (about 2.1km) 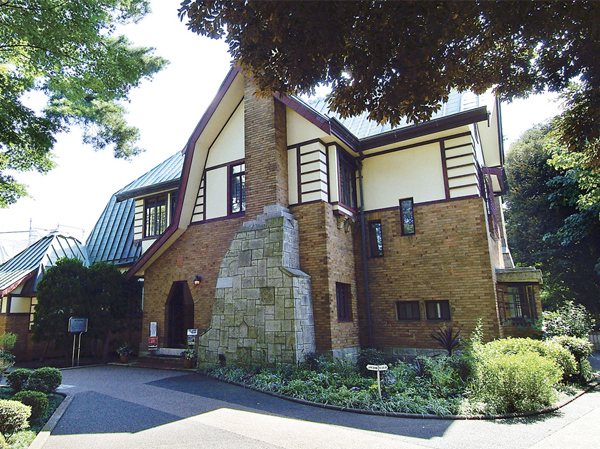 Yuzo Yamamoto Memorial (about 860m ・ 11-minute walk) 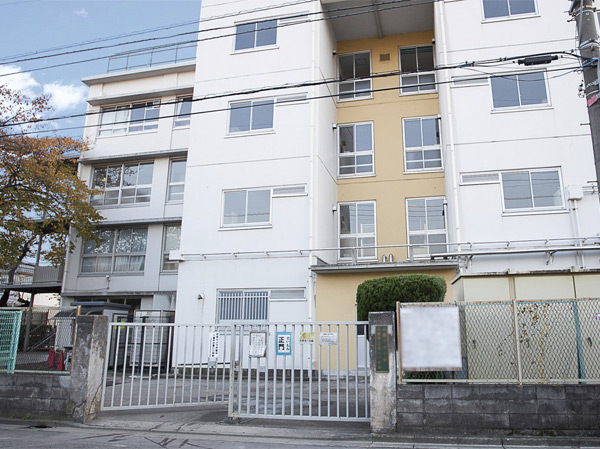 Municipal third elementary school (about 760m ・ A 10-minute walk) 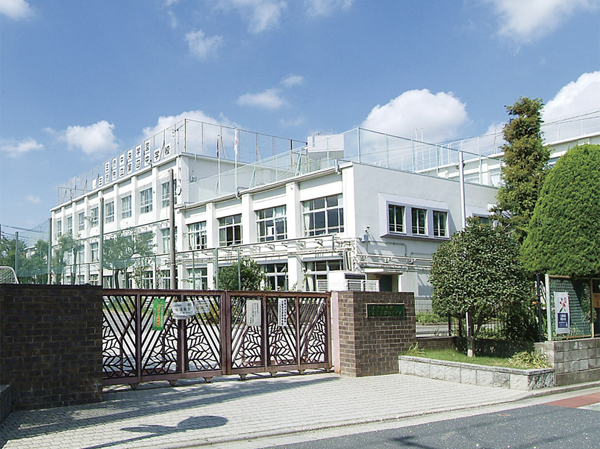 City fourth junior high school (about 1km ・ Walk 13 minutes) Living![Living. [living ・ dining] Calm and elegance. Living space to be filled in heartfelt relaxation. (Model Room A1 type ・ Menu plan ※ Free of charge ・ Application deadline Yes / Some including paid option)](/images/tokyo/mitaka/d390afe16.jpg) [living ・ dining] Calm and elegance. Living space to be filled in heartfelt relaxation. (Model Room A1 type ・ Menu plan ※ Free of charge ・ Application deadline Yes / Some including paid option) ![Living. [living ・ dining] Encompassing, Living room are finished in full of peace space ・ dining. (Model Room A1 type ・ Menu plan ※ Free of charge ・ Application deadline Yes / Some including paid option)](/images/tokyo/mitaka/d390afe17.jpg) [living ・ dining] Encompassing, Living room are finished in full of peace space ・ dining. (Model Room A1 type ・ Menu plan ※ Free of charge ・ Application deadline Yes / Some including paid option) ![Living. [living ・ dining ・ kitchen] While enjoying plenty of sunshine, Fun Mel living also conversation with family ・ dining ・ kitchen. (Model Room A1 type ・ Menu plan ※ Free of charge ・ Application deadline Yes / Some including paid option)](/images/tokyo/mitaka/d390afe18.jpg) [living ・ dining ・ kitchen] While enjoying plenty of sunshine, Fun Mel living also conversation with family ・ dining ・ kitchen. (Model Room A1 type ・ Menu plan ※ Free of charge ・ Application deadline Yes / Some including paid option) Kitchen![Kitchen. [disposer] Milling processing garbage in the sink drain outlet. It kept clean the kitchen by reducing waste, Eliminating also labor of garbage disposal, It also contributes to ecology. ※ There is also a thing that can not be handled depending on the type of waste. (Model Room A1 type ・ Menu plan ※ Free of charge ・ Application deadline Yes / Some including paid option)](/images/tokyo/mitaka/d390afe01.jpg) [disposer] Milling processing garbage in the sink drain outlet. It kept clean the kitchen by reducing waste, Eliminating also labor of garbage disposal, It also contributes to ecology. ※ There is also a thing that can not be handled depending on the type of waste. (Model Room A1 type ・ Menu plan ※ Free of charge ・ Application deadline Yes / Some including paid option) ![Kitchen. [Dish washing and drying machine] To shorten the time of housework, Eco specifications water bill can be saved. You can easy to operate with one switch. (Model Room A1 type ・ Menu plan ※ Free of charge ・ Application deadline Yes / Some including paid option)](/images/tokyo/mitaka/d390afe02.jpg) [Dish washing and drying machine] To shorten the time of housework, Eco specifications water bill can be saved. You can easy to operate with one switch. (Model Room A1 type ・ Menu plan ※ Free of charge ・ Application deadline Yes / Some including paid option) ![Kitchen. [IH cooking heaters (top) ・ Glass top stove (below)] Economical energy-saving design, Excellent in safety and IH cooking heater. The beautiful and the glass surface shiny appearance, Care is also easy to glass top stove You can choose at no charge. ※ Free select / Application deadline Yes (model room A1 type ・ Menu plan ※ Free of charge ・ Application deadline Yes / Some including paid option)](/images/tokyo/mitaka/d390afe03.jpg) [IH cooking heaters (top) ・ Glass top stove (below)] Economical energy-saving design, Excellent in safety and IH cooking heater. The beautiful and the glass surface shiny appearance, Care is also easy to glass top stove You can choose at no charge. ※ Free select / Application deadline Yes (model room A1 type ・ Menu plan ※ Free of charge ・ Application deadline Yes / Some including paid option) ![Kitchen. [Water purifier integrated mixing faucet] Triple filtration water purifier integrated mixing faucet system in the delicious water is available. (Model Room A1 type ・ Menu plan ※ Free of charge ・ Application deadline Yes / Some including paid option)](/images/tokyo/mitaka/d390afe04.jpg) [Water purifier integrated mixing faucet] Triple filtration water purifier integrated mixing faucet system in the delicious water is available. (Model Room A1 type ・ Menu plan ※ Free of charge ・ Application deadline Yes / Some including paid option) ![Kitchen. [wide ・ Quiet sink] Loose and wash the cookware, Wide with reduced it also sounds water ・ Quiet sink. (Model Room A1 type ・ Menu plan ※ Free of charge ・ Application deadline Yes / Some including paid option)](/images/tokyo/mitaka/d390afe05.jpg) [wide ・ Quiet sink] Loose and wash the cookware, Wide with reduced it also sounds water ・ Quiet sink. (Model Room A1 type ・ Menu plan ※ Free of charge ・ Application deadline Yes / Some including paid option) ![Kitchen. [Stainless steel range hood] Hairline is beautiful, Stylish stainless steel range hood. (Model Room A1 type ・ Menu plan ※ Free of charge ・ Application deadline Yes / Some including paid option)](/images/tokyo/mitaka/d390afe06.jpg) [Stainless steel range hood] Hairline is beautiful, Stylish stainless steel range hood. (Model Room A1 type ・ Menu plan ※ Free of charge ・ Application deadline Yes / Some including paid option) Bathing-wash room![Bathing-wash room. [Bathroom] 4 kinds of shower mode is switched at hand, Shower head Ya that can be used with a small amount of water spouting volume, Bathroom was adopted as the warm bath that can be a long time of warm. (Model Room A1 type ・ Menu plan ※ Free of charge ・ Application deadline Yes / Some including paid option)](/images/tokyo/mitaka/d390afe08.jpg) [Bathroom] 4 kinds of shower mode is switched at hand, Shower head Ya that can be used with a small amount of water spouting volume, Bathroom was adopted as the warm bath that can be a long time of warm. (Model Room A1 type ・ Menu plan ※ Free of charge ・ Application deadline Yes / Some including paid option) ![Bathing-wash room. [Mist sauna with TES hot-water bathroom heater dryer] Relaxation, Keep warm, High moisturizing mist sauna. Ya further laundry dries to drying function in the bathroom, Heating before bathing, Because even with suppression function of the mold by Kabipanchi function, Cleanliness ・ You can use comfortable. (Same specifications)](/images/tokyo/mitaka/d390afe07.jpg) [Mist sauna with TES hot-water bathroom heater dryer] Relaxation, Keep warm, High moisturizing mist sauna. Ya further laundry dries to drying function in the bathroom, Heating before bathing, Because even with suppression function of the mold by Kabipanchi function, Cleanliness ・ You can use comfortable. (Same specifications) ![Bathing-wash room. [Full Otobasu] Hot water-covered and add hot water, Full Otobasu such as Reheating is one-touch operation. (Model Room A1 type ・ Menu plan ※ Free of charge ・ Application deadline Yes / Some including paid option)](/images/tokyo/mitaka/d390afe09.jpg) [Full Otobasu] Hot water-covered and add hot water, Full Otobasu such as Reheating is one-touch operation. (Model Room A1 type ・ Menu plan ※ Free of charge ・ Application deadline Yes / Some including paid option) ![Bathing-wash room. [Bathroom vanity] Easy to pottery made under bowl of Ya sharp design and care, Vanity was employed as a convenient single lever mixing faucet to wash the bowl and pull out the nozzle. (Model Room A1 type ・ Menu plan ※ Free of charge ・ Application deadline Yes / Some including paid option)](/images/tokyo/mitaka/d390afe12.jpg) [Bathroom vanity] Easy to pottery made under bowl of Ya sharp design and care, Vanity was employed as a convenient single lever mixing faucet to wash the bowl and pull out the nozzle. (Model Room A1 type ・ Menu plan ※ Free of charge ・ Application deadline Yes / Some including paid option) ![Bathing-wash room. [Three-sided mirror back storage] Cosmetics and accessories can be neatly stored. (Model Room A1 type ・ Menu plan ※ Free of charge ・ Application deadline Yes / Some including paid option)](/images/tokyo/mitaka/d390afe10.jpg) [Three-sided mirror back storage] Cosmetics and accessories can be neatly stored. (Model Room A1 type ・ Menu plan ※ Free of charge ・ Application deadline Yes / Some including paid option) ![Bathing-wash room. [Health meter space] You can clean housed in the basin under the base. (Model Room A1 type ・ Menu plan ※ Free of charge ・ Application deadline Yes / Some including paid option)](/images/tokyo/mitaka/d390afe11.jpg) [Health meter space] You can clean housed in the basin under the base. (Model Room A1 type ・ Menu plan ※ Free of charge ・ Application deadline Yes / Some including paid option) Interior![Interior. [bedroom] Pleasantly, Bedroom and to be filled in the deep peace. More like their own, Space to live better personality of alive. (Model Room A1 type ・ Menu plan ※ Free of charge ・ Application deadline Yes / Some including paid option)](/images/tokyo/mitaka/d390afe19.jpg) [bedroom] Pleasantly, Bedroom and to be filled in the deep peace. More like their own, Space to live better personality of alive. (Model Room A1 type ・ Menu plan ※ Free of charge ・ Application deadline Yes / Some including paid option) ![Interior. [entrance] The corridor, Paved with natural marble, It produces a sense of quality. (Model Room A1 type ・ Menu plan ※ Free of charge ・ Application deadline Yes / Some including paid option)](/images/tokyo/mitaka/d390afe20.jpg) [entrance] The corridor, Paved with natural marble, It produces a sense of quality. (Model Room A1 type ・ Menu plan ※ Free of charge ・ Application deadline Yes / Some including paid option) Other![Other. [Tankless water-saving toilet] In design also to look and clean, Excellent water-saving effect was tank-less water-saving toilet. (Model Room A1 type ・ Menu plan ※ Free of charge ・ Application deadline Yes / Some including paid option)](/images/tokyo/mitaka/d390afe13.jpg) [Tankless water-saving toilet] In design also to look and clean, Excellent water-saving effect was tank-less water-saving toilet. (Model Room A1 type ・ Menu plan ※ Free of charge ・ Application deadline Yes / Some including paid option) ![Other. [TES hot water floor heating] living ・ Gently dining from feet, Evenly heating the entire room. Difficult wind occurs, It is also effective for drying of house dust and skin. (Same specifications)](/images/tokyo/mitaka/d390afe14.jpg) [TES hot water floor heating] living ・ Gently dining from feet, Evenly heating the entire room. Difficult wind occurs, It is also effective for drying of house dust and skin. (Same specifications) ![Other. [Nanoe generator] The master bedroom (Western-style (1)) is, It was fitted with a Nanoe generator. The Nanoe, It particulate ions generated from moisture in the air. Fungi and odor, Allergens such as, Us remove the small discomfort of the causes that are not visible to the eye. (Same specifications)](/images/tokyo/mitaka/d390afe15.jpg) [Nanoe generator] The master bedroom (Western-style (1)) is, It was fitted with a Nanoe generator. The Nanoe, It particulate ions generated from moisture in the air. Fungi and odor, Allergens such as, Us remove the small discomfort of the causes that are not visible to the eye. (Same specifications) Shared facilities![Shared facilities. [Entrance hall] Entrance hall, High ceilings continued, Limestone wall Ya, On the floor paved with similar colors of the tiles, Spacious designed as a space train of. And step into one step foot, There are wrapped in comfort of different quiet with the outside world is to, It invites live one and the visit to the guest to the 39 House each of the living space. (Rendering)](/images/tokyo/mitaka/d390aff03.jpg) [Entrance hall] Entrance hall, High ceilings continued, Limestone wall Ya, On the floor paved with similar colors of the tiles, Spacious designed as a space train of. And step into one step foot, There are wrapped in comfort of different quiet with the outside world is to, It invites live one and the visit to the guest to the 39 House each of the living space. (Rendering) Common utility![Common utility. [Delivery Box] The Entrance, Set up a home delivery box to store the home delivery product that has been delivered at the time of absence. (Same specifications)](/images/tokyo/mitaka/d390aff04.jpg) [Delivery Box] The Entrance, Set up a home delivery box to store the home delivery product that has been delivered at the time of absence. (Same specifications) ![Common utility. [24-hour garbage yard] If in a convenient busy schedule, 24 hours is at any time garbage disposal can be garbage yard. ※ Available is based on the management contract.](/images/tokyo/mitaka/d390aff05.jpg) [24-hour garbage yard] If in a convenient busy schedule, 24 hours is at any time garbage disposal can be garbage yard. ※ Available is based on the management contract. ![Common utility. [Up to 200Mbps Internet environment] High-speed communication lines due to optical fiber ・ Up to 200Mbps Internet environment ※ Pay. ※ Speed of the communication line is the maximum value of the theoretical, Execution speed may vary depending on congestion situation and the personal computer performance of the network. (Reference photograph)](/images/tokyo/mitaka/d390aff06.jpg) [Up to 200Mbps Internet environment] High-speed communication lines due to optical fiber ・ Up to 200Mbps Internet environment ※ Pay. ※ Speed of the communication line is the maximum value of the theoretical, Execution speed may vary depending on congestion situation and the personal computer performance of the network. (Reference photograph) Security![Security. [24-hour security system] In order to ensure the safety and security of urban life, It has introduced a 24-hour security system. If an abnormal signal is transmitted from each dwelling unit is, To standby 24 hours a day dispatch security guards to the site. Emergency personnel in the case of abnormal occurrence of various types of equipment in the building (such as each of the pumps and elevators) is dispatched to the site, Do the restoration work.](/images/tokyo/mitaka/d390aff11.jpg) [24-hour security system] In order to ensure the safety and security of urban life, It has introduced a 24-hour security system. If an abnormal signal is transmitted from each dwelling unit is, To standby 24 hours a day dispatch security guards to the site. Emergency personnel in the case of abnormal occurrence of various types of equipment in the building (such as each of the pumps and elevators) is dispatched to the site, Do the restoration work. ![Security. [Protect the life in three stages, Security system of the peace of mind] Including 24-hour surveillance by security cameras, Set up multiple security line through the dwelling unit from the common areas. further, Adoption of high operability Tebra hands-free system and picking valid dimple key to measures such as, We introduced an advanced system.](/images/tokyo/mitaka/d390aff07.jpg) [Protect the life in three stages, Security system of the peace of mind] Including 24-hour surveillance by security cameras, Set up multiple security line through the dwelling unit from the common areas. further, Adoption of high operability Tebra hands-free system and picking valid dimple key to measures such as, We introduced an advanced system. ![Security. [Common areas security] Site will have been shielded from the outside in the outside structure, such as planting and fence. Also, Main doorway is done to monitor 24 hours a day by security cameras (lease). (Same specifications)](/images/tokyo/mitaka/d390aff08.jpg) [Common areas security] Site will have been shielded from the outside in the outside structure, such as planting and fence. Also, Main doorway is done to monitor 24 hours a day by security cameras (lease). (Same specifications) ![Security. [Tebra hands-free system (non-contact type electric lock)] Authentication remains closed the key in the pocket ・ That can be unlocked, Adopted Tebra hands-free system. If it is within 2m of Tebra leader that has been installed on the wall, They remain closed the key in a pocket or handbag, You can unlock the door. Plugging the key into the keyhole of the operation panel, It is also useful when a lot of luggage since there is no need to hold up. (entrance ・ Bike storage) (same specifications)](/images/tokyo/mitaka/d390aff09.jpg) [Tebra hands-free system (non-contact type electric lock)] Authentication remains closed the key in the pocket ・ That can be unlocked, Adopted Tebra hands-free system. If it is within 2m of Tebra leader that has been installed on the wall, They remain closed the key in a pocket or handbag, You can unlock the door. Plugging the key into the keyhole of the operation panel, It is also useful when a lot of luggage since there is no need to hold up. (entrance ・ Bike storage) (same specifications) ![Security. [High crime prevention dimple key] Replication is difficult, Adopt effective dimple key to picking measures. YOUR openable reversible specification regardless of orientation at the time of the key insertion. (Conceptual diagram)](/images/tokyo/mitaka/d390aff10.jpg) [High crime prevention dimple key] Replication is difficult, Adopt effective dimple key to picking measures. YOUR openable reversible specification regardless of orientation at the time of the key insertion. (Conceptual diagram) ![Security. [Entrance door] Was installed a lock on the two units at the top and bottom "double lock" (left), Making it difficult to invasion by thumb once to invade by turning the dwelling units inside of the locking knob "crime prevention a thumb-turn" (upper right), Making it difficult to pry open the front door due to bar entrance door which adopted the "sickle dead lock" (lower right). (Same specifications)](/images/tokyo/mitaka/d390aff12.jpg) [Entrance door] Was installed a lock on the two units at the top and bottom "double lock" (left), Making it difficult to invasion by thumb once to invade by turning the dwelling units inside of the locking knob "crime prevention a thumb-turn" (upper right), Making it difficult to pry open the front door due to bar entrance door which adopted the "sickle dead lock" (lower right). (Same specifications) Building structure![Building structure. [Eight piles implanted to solid ground] Support layer is located in about 9m from the ground surface, We firmly support the building driving the pile to about 27m from deeper ground surface.](/images/tokyo/mitaka/d390aff13.jpg) [Eight piles implanted to solid ground] Support layer is located in about 9m from the ground surface, We firmly support the building driving the pile to about 27m from deeper ground surface. ![Building structure. [Concrete with reduced water-cement ratio] To the structural frame of the building, Adopt a concrete with a reduced water-cement ratio. As the amount of water is less strength it is hardly increased neutralization, It will improve the durability. The water-cement ratio reduced to less than 50%, We are working to reduce the degradation. (Except for some piles, etc.)](/images/tokyo/mitaka/d390aff14.jpg) [Concrete with reduced water-cement ratio] To the structural frame of the building, Adopt a concrete with a reduced water-cement ratio. As the amount of water is less strength it is hardly increased neutralization, It will improve the durability. The water-cement ratio reduced to less than 50%, We are working to reduce the degradation. (Except for some piles, etc.) ![Building structure. [Double ceiling ・ Double floor] Between the floor and the slab, Double floor also providing a space between the ceiling ・ Adopt a double ceiling structure. Double floor, A structure to support the flooring in a soundproof leg with a cushion rubber on top of about 250mm of the slab, It was also considered to sound insulation. (Except water around like some)](/images/tokyo/mitaka/d390aff15.jpg) [Double ceiling ・ Double floor] Between the floor and the slab, Double floor also providing a space between the ceiling ・ Adopt a double ceiling structure. Double floor, A structure to support the flooring in a soundproof leg with a cushion rubber on top of about 250mm of the slab, It was also considered to sound insulation. (Except water around like some) ![Building structure. [Void Slab construction method] It has adopted a "Void Slab construction method" on the floor of the dwelling unit. Because you can build a large slab compared to the company's conventional construction methods, To achieve the neat living space less small beams. ※ Except for some](/images/tokyo/mitaka/d390aff16.jpg) [Void Slab construction method] It has adopted a "Void Slab construction method" on the floor of the dwelling unit. Because you can build a large slab compared to the company's conventional construction methods, To achieve the neat living space less small beams. ※ Except for some ![Building structure. [Welding closure form girdle muscular adoption of the pillars] A pillar of the main structure section, Has adopted a welding closed form girdle muscular with a welded seam. It demonstrates the tenacity at the time of earthquake.](/images/tokyo/mitaka/d390aff17.jpg) [Welding closure form girdle muscular adoption of the pillars] A pillar of the main structure section, Has adopted a welding closed form girdle muscular with a welded seam. It demonstrates the tenacity at the time of earthquake. ![Building structure. [Double reinforcement] The main floor and walls, Adopt a double reinforcement assembling a rebar to double. Compared to a single reinforcement, It brings a high strength and durability. (Except for some)](/images/tokyo/mitaka/d390aff18.jpg) [Double reinforcement] The main floor and walls, Adopt a double reinforcement assembling a rebar to double. Compared to a single reinforcement, It brings a high strength and durability. (Except for some) ![Building structure. [outer wall ・ Tosakaikabe] The outer wall of the south and the north is about 180mm ~ Ensure about 300mm. It has extended at the same time sound insulation and durability (except for some). Tosakaikabe concrete thickness of about 200mm ~ Ensure about 250mm. It is a conscious structure to the sound insulation of living sound from the adjacent dwelling unit. (Except for some)](/images/tokyo/mitaka/d390aff19.jpg) [outer wall ・ Tosakaikabe] The outer wall of the south and the north is about 180mm ~ Ensure about 300mm. It has extended at the same time sound insulation and durability (except for some). Tosakaikabe concrete thickness of about 200mm ~ Ensure about 250mm. It is a conscious structure to the sound insulation of living sound from the adjacent dwelling unit. (Except for some) ![Building structure. [Objectively evaluate the quality ・ Housing performance display system to display] Housing Performance Indication System is, This system of Land, Infrastructure and Transport Minister registration of housing performance evaluation organization is represented by objective grade the performance of the housing on the basis of the law. (All houses subject) ※ For more information see "Housing term large Dictionary"](/images/tokyo/mitaka/d390aff20.jpg) [Objectively evaluate the quality ・ Housing performance display system to display] Housing Performance Indication System is, This system of Land, Infrastructure and Transport Minister registration of housing performance evaluation organization is represented by objective grade the performance of the housing on the basis of the law. (All houses subject) ※ For more information see "Housing term large Dictionary" Floor: 3LDK, occupied area: 64.35 sq m, Price: TBD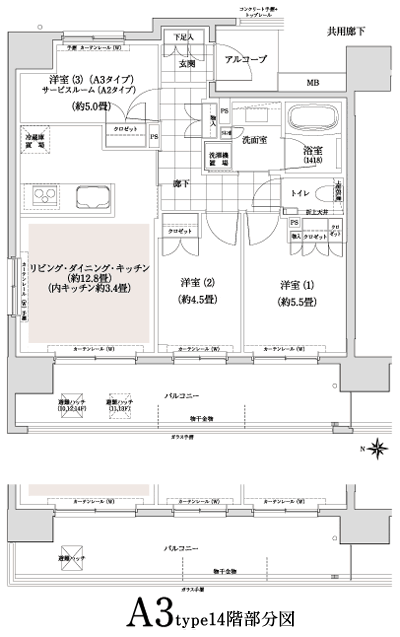 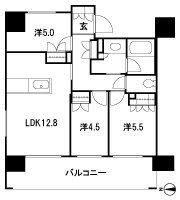 Floor: 2LDK, occupied area: 55.06 sq m, Price: TBD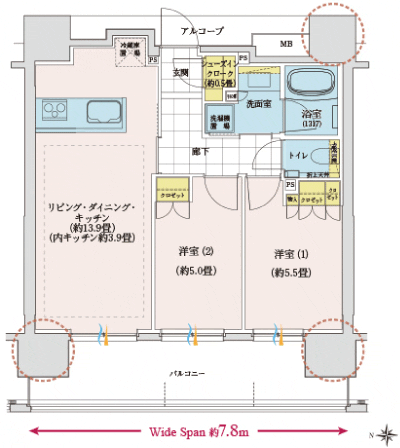 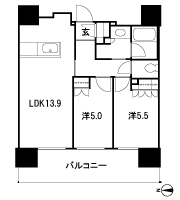 Floor: 3LDK, occupied area: 64.35 sq m, Price: TBD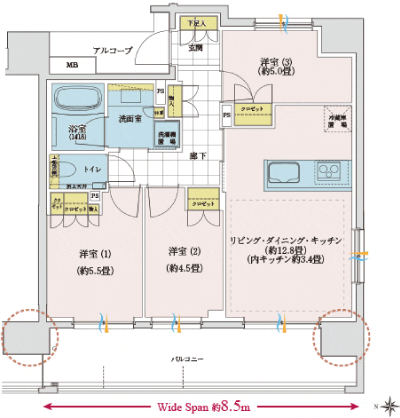 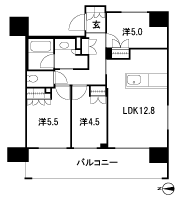 Location | |||||||||||||||||||||||||||||||||||||||||||||||||||||||||||||||||||||||||||||||||||||||||||||||||||||||||||||||