Investing in Japanese real estate
New Apartments » Kanto » Tokyo » Mitaka City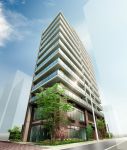 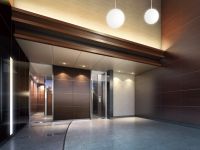
Buildings and facilities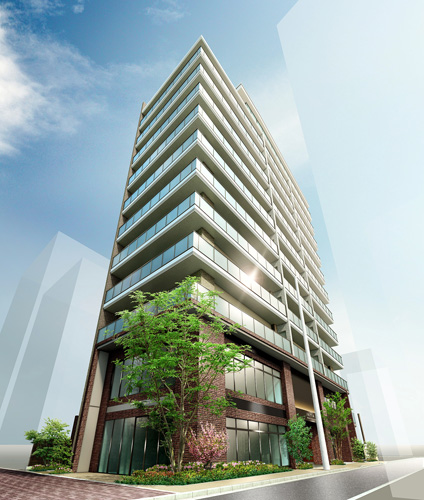 6-minute walk from JR Chuo Line Mitaka Station. All houses facing south. House full of full of wind and sunlight is born. (Exterior view) 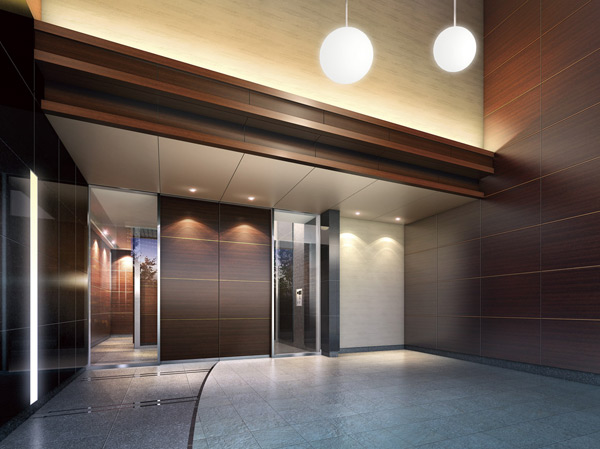 If Kugler the stately entrance approach, Spread Fukinuki, It celebrates the person who rounded the soft light visit. On the back of a wooden door with a profound feeling, Wind dividing chamber entering the light from the second floor. Invites to the fun-free living the lives of Mitaka, It drew a space, such as a prologue. (Entrance approach Rendering CG) Room and equipment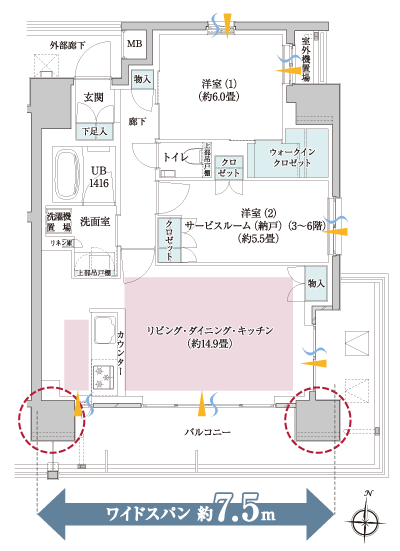 L-shaped balcony is proud of the southeast corner dwelling unit plan. (C type Menu5 / 2LDK(7 ~ 12F), 1LDK+S(3 ~ 6F) / Occupied area 64.43 sq m Balcony area 19.81 sq m) 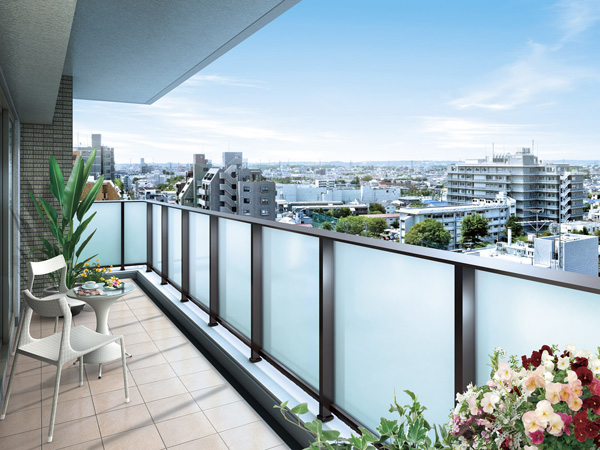 To cherish the sense of unity of space, Balcony and a living ・ It has undergone a design that connects the dining. Adoption of an L-shaped balcony obtained a two-sided lighting is on the corner dwelling unit. Relax while feeling the wind on the balcony, Or gardening .... In various ways, I served with pleasure to the lifestyle. (View photo overlooking the southwest direction from the local 11th floor equivalent to the balcony Rendering of A type (June shooting 2013) which was to synthesize, In fact a slightly different. View photo does not guarantee a view of in the future) 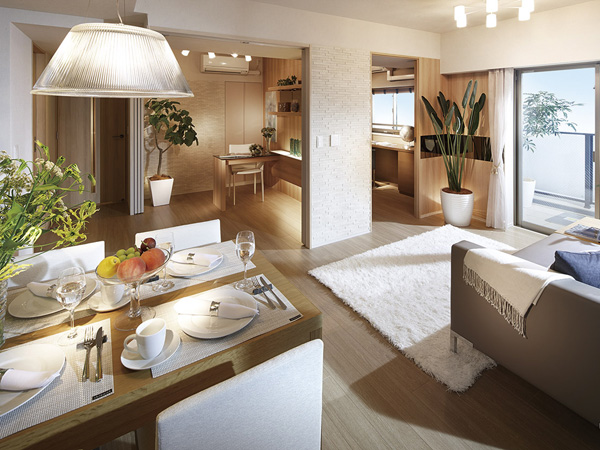 living ・ In Western-style partition adjacent to the dining, Adopted a slide wall. The spacious living room you open the partition. By living the way, Is a space relaxation is likely that you can arrange the space. (living ・ dining / Model Room C type) Surrounding environment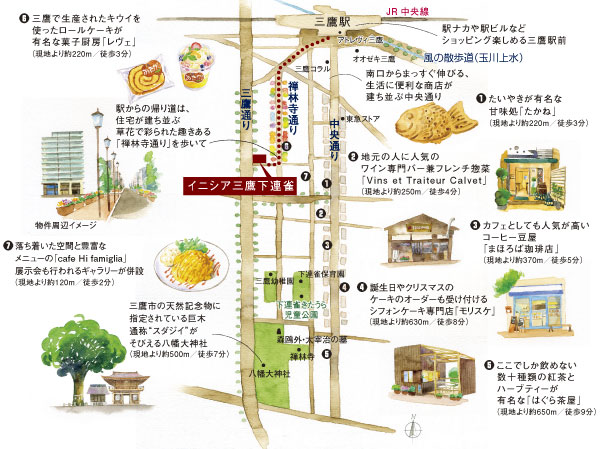 Location area concept illustrations 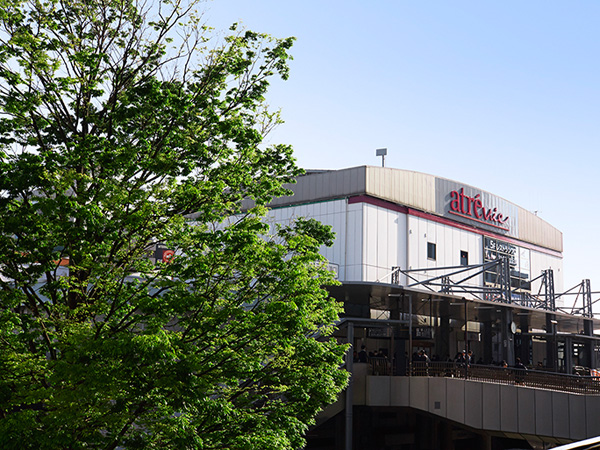 Atorevi Mitaka (about 440m / 6-minute walk) 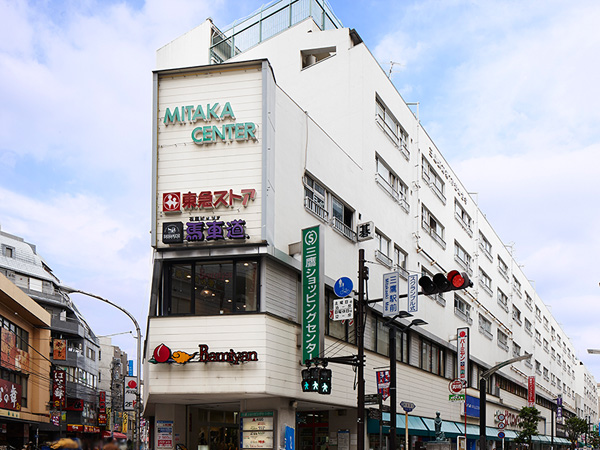 Tokyu Store Chain (about 270m / 4-minute walk) 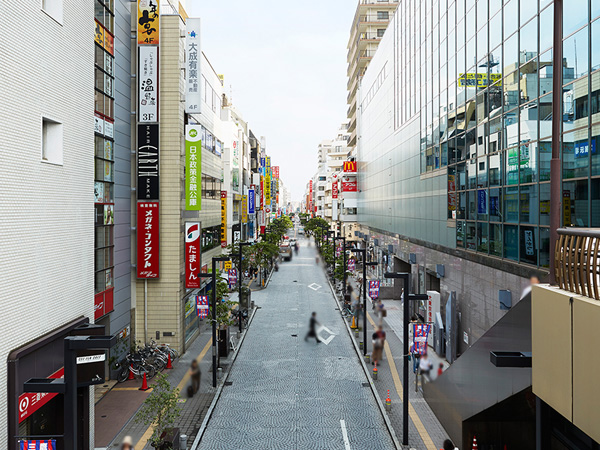 Central Street (about 400m / A 5-minute walk) 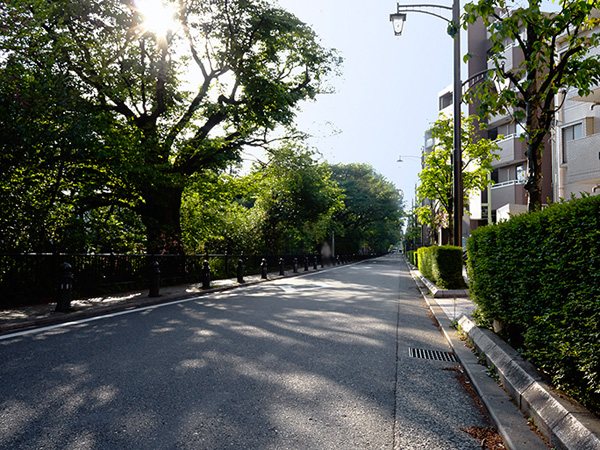 Wind of walking (about 550m / 7-minute walk) 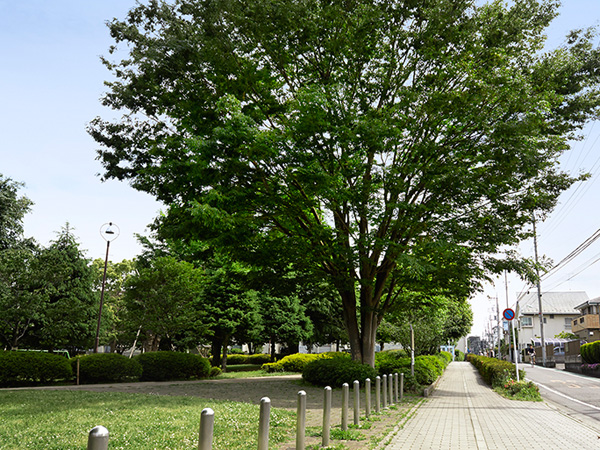 Waxwing Central Park (about 940m / A 12-minute walk)  Inokashira Park (about 1210m / 16-minute walk) 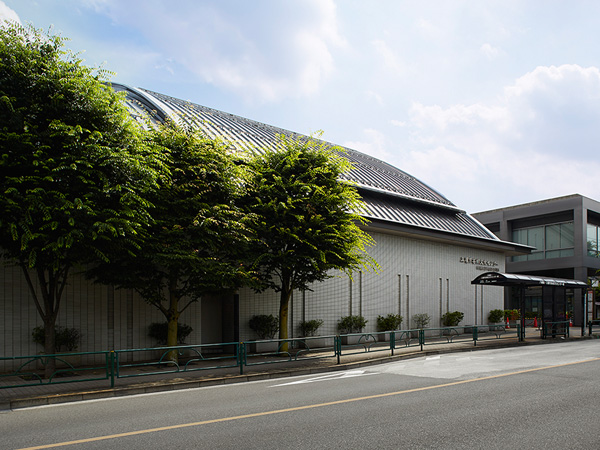 Mitaka City Arts Center (about 790m / A 10-minute walk) 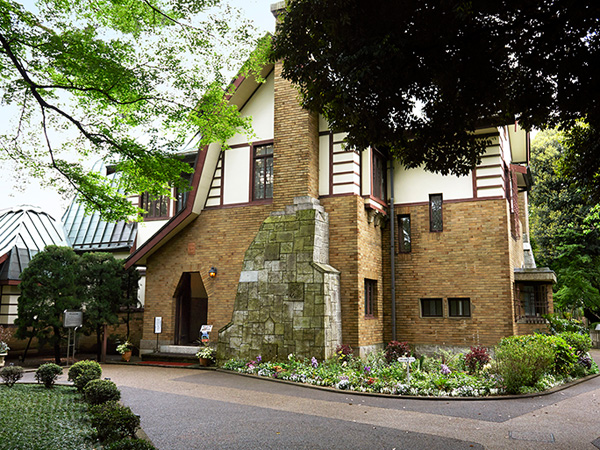 Yuzo Yamamoto Memorial (about 1090m / A 14-minute walk) 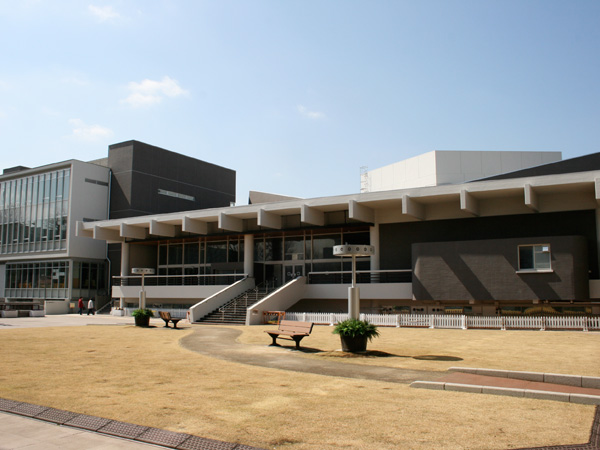 Mitaka City Auditorium (about 1780m / 23 minutes walk) Living![Living. [living ・ dining] By an integral from the wide windows to kitchen, Spacious living ・ dining ・ kitchen. On the south side that most sunshine enters, Providing a family gathering living, When such want Moi to, We drew a bright and refreshing space. ※ The photographs below are those model Room C type (assuming a 6 floor and above) take a standard plan (August 2013), Entrance ・ Western-style 1 ・ toilet ・ bathroom ・ bathroom ・ Except for the kitchen, You can not currently visit. Phase 2 model room than January 4 (Saturday) opens.](/images/tokyo/mitaka/928d90e01.jpg) [living ・ dining] By an integral from the wide windows to kitchen, Spacious living ・ dining ・ kitchen. On the south side that most sunshine enters, Providing a family gathering living, When such want Moi to, We drew a bright and refreshing space. ※ The photographs below are those model Room C type (assuming a 6 floor and above) take a standard plan (August 2013), Entrance ・ Western-style 1 ・ toilet ・ bathroom ・ bathroom ・ Except for the kitchen, You can not currently visit. Phase 2 model room than January 4 (Saturday) opens. ![Living. [living ・ dining] Penetrate the soft sunshine, Whole family spend a good feeling, Bright living room ・ dining. Aimed a warm space development that is such a light Michiru.](/images/tokyo/mitaka/928d90e02.jpg) [living ・ dining] Penetrate the soft sunshine, Whole family spend a good feeling, Bright living room ・ dining. Aimed a warm space development that is such a light Michiru. ![Living. [living ・ dining] living ・ In Western-style partition adjacent to the dining, Adopted a slide wall. The spacious living room you open the partition. By living the way, Is a space relaxation is likely that you can arrange the space.](/images/tokyo/mitaka/928d90e17.jpg) [living ・ dining] living ・ In Western-style partition adjacent to the dining, Adopted a slide wall. The spacious living room you open the partition. By living the way, Is a space relaxation is likely that you can arrange the space. Kitchen![Kitchen. [Kitchen (TES with hot water floor heating)] living ・ Rather than think of dining and the kitchen as a separate space, Designed as a space of integrated. By increasing the rise of the kitchen counter, living ・ It is not visible sink and hand from dining, It was the consideration to hide a sense of life. Also, Equipped with TES hot water floor heating in cold easy kitchen in the winter. In hot-water that dust and dirt is not Maiagara, Warm firmly from feet. ※ Please refer to the floor plan floor heating range.](/images/tokyo/mitaka/928d90e03.jpg) [Kitchen (TES with hot water floor heating)] living ・ Rather than think of dining and the kitchen as a separate space, Designed as a space of integrated. By increasing the rise of the kitchen counter, living ・ It is not visible sink and hand from dining, It was the consideration to hide a sense of life. Also, Equipped with TES hot water floor heating in cold easy kitchen in the winter. In hot-water that dust and dirt is not Maiagara, Warm firmly from feet. ※ Please refer to the floor plan floor heating range. ![Kitchen. [Fiore Stone top plate] Luxury artificial stone natural crystal accounts for 93%. While maintaining the texture of natural stone, Strength with the resin also has combined, Since the strong to scratches and wear, Easy to clean the beauty of the day-to-day will be long-lasting. Because on the surface there is no fine hole, Dirt and water difficult penetration compared to the porous natural stone, Bacteria also has the advantage that it is difficult breeding.](/images/tokyo/mitaka/928d90e07.jpg) [Fiore Stone top plate] Luxury artificial stone natural crystal accounts for 93%. While maintaining the texture of natural stone, Strength with the resin also has combined, Since the strong to scratches and wear, Easy to clean the beauty of the day-to-day will be long-lasting. Because on the surface there is no fine hole, Dirt and water difficult penetration compared to the porous natural stone, Bacteria also has the advantage that it is difficult breeding. ![Kitchen. [Mantle type range hood] Efficiently inhale slim form. Easy to wash the filter and a sponge, Subjected to oil dirt fell easy to paint, Easy to clean.](/images/tokyo/mitaka/928d90e05.jpg) [Mantle type range hood] Efficiently inhale slim form. Easy to wash the filter and a sponge, Subjected to oil dirt fell easy to paint, Easy to clean. ![Kitchen. [Slide storage] Easy, such as cookware is confirmed, It has established a slide storage that can be out smoothly.](/images/tokyo/mitaka/928d90e08.jpg) [Slide storage] Easy, such as cookware is confirmed, It has established a slide storage that can be out smoothly. ![Kitchen. [Dishwasher] Standard equipped with a dishwasher, which will support the clean-up, such as tableware. It is possible to shorten the housework time, Water-saving will be available compared to the hand-washing.](/images/tokyo/mitaka/928d90e04.jpg) [Dishwasher] Standard equipped with a dishwasher, which will support the clean-up, such as tableware. It is possible to shorten the housework time, Water-saving will be available compared to the hand-washing. ![Kitchen. [Two short beeps and a stove "rack Lina"] Support function ■ Temperature control function can be used like a hot plate ■ Automatic cooking function that direct fire cook rice comes out in about 20 minutes ■ Also convenient boiling automatic fire extinguishing feature to the boiled barley tea ■ Convenient stove cooking timer to warm again when and curry to boil the pasta ■ Ultra from high heat ・ Freely of thermal regulation can be adjusted up to simmer (same specifications)](/images/tokyo/mitaka/928d90e15.jpg) [Two short beeps and a stove "rack Lina"] Support function ■ Temperature control function can be used like a hot plate ■ Automatic cooking function that direct fire cook rice comes out in about 20 minutes ■ Also convenient boiling automatic fire extinguishing feature to the boiled barley tea ■ Convenient stove cooking timer to warm again when and curry to boil the pasta ■ Ultra from high heat ・ Freely of thermal regulation can be adjusted up to simmer (same specifications) Bathing-wash room![Bathing-wash room. [Bathroom] On the floor of the bathroom, Water tends to dry, Adopt a foot slip floor. Also it makes it easier to everyday cleaning.](/images/tokyo/mitaka/928d90e09.jpg) [Bathroom] On the floor of the bathroom, Water tends to dry, Adopt a foot slip floor. Also it makes it easier to everyday cleaning. ![Bathing-wash room. [Powder Room] By installing the pipe and the S-shaped hook to Kagamiura storage, The dryer while pointing to an electrical outlet can now be accommodated in the smooth.](/images/tokyo/mitaka/928d90e12.jpg) [Powder Room] By installing the pipe and the S-shaped hook to Kagamiura storage, The dryer while pointing to an electrical outlet can now be accommodated in the smooth. ![Bathing-wash room. [TOTO tankless toilet] Adopt the toilet water-saving type which has been subjected to at once flush devised with less water. Hanging cupboard housed, 12 rolls of toilet paper to the definitive design and closed without removing from the bag. ※ Shape depending on the type ・ Different specifications, etc..](/images/tokyo/mitaka/928d90e06.jpg) [TOTO tankless toilet] Adopt the toilet water-saving type which has been subjected to at once flush devised with less water. Hanging cupboard housed, 12 rolls of toilet paper to the definitive design and closed without removing from the bag. ※ Shape depending on the type ・ Different specifications, etc.. ![Bathing-wash room. [Mist sauna (bathroom heating dryer)] Plus a mist sauna function in the bathroom heating dryer. Mist sauna high temperature ・ Unlike the low humidity of the dry sauna, It wraps the body in a gentle mist of mist. Moisture plenty, Warm from the core, Also you can also relax your body mind. It does not take water pressure compared to the full bath, Blood pressure fluctuation is also less new style of bathing method.](/images/tokyo/mitaka/928d90e11.jpg) [Mist sauna (bathroom heating dryer)] Plus a mist sauna function in the bathroom heating dryer. Mist sauna high temperature ・ Unlike the low humidity of the dry sauna, It wraps the body in a gentle mist of mist. Moisture plenty, Warm from the core, Also you can also relax your body mind. It does not take water pressure compared to the full bath, Blood pressure fluctuation is also less new style of bathing method. ![Bathing-wash room. [Full Otobasu] Hot water-covered, Fired chase, Easy operation of the thermal insulation in the switch one. Equipped with a music feature, You can enjoy a comfortable bathing. ※ Separately it requires music playback player.](/images/tokyo/mitaka/928d90e10.jpg) [Full Otobasu] Hot water-covered, Fired chase, Easy operation of the thermal insulation in the switch one. Equipped with a music feature, You can enjoy a comfortable bathing. ※ Separately it requires music playback player. ![Bathing-wash room. [Single lever faucet] Vanity of water plugs, It was raising the lever and the water comes out specification. this is, Assuming the like during an earthquake, Is a specification in consideration so as not to water would come out by things falling on top of the lever.](/images/tokyo/mitaka/928d90e14.jpg) [Single lever faucet] Vanity of water plugs, It was raising the lever and the water comes out specification. this is, Assuming the like during an earthquake, Is a specification in consideration so as not to water would come out by things falling on top of the lever. Balcony ・ terrace ・ Private garden![balcony ・ terrace ・ Private garden. [Flexible communication window sash] Adopt a flexible communication window sash to provide a sense of openness and daylighting. By taking advantage of the wide span, By enter one's window facing the balcony, It delivers comfort to the room. further, Since each of the four windows can be opened and closed, It can flexible usage sort depending on the location of the furniture. ※ Except for the B type](/images/tokyo/mitaka/928d90e16.jpg) [Flexible communication window sash] Adopt a flexible communication window sash to provide a sense of openness and daylighting. By taking advantage of the wide span, By enter one's window facing the balcony, It delivers comfort to the room. further, Since each of the four windows can be opened and closed, It can flexible usage sort depending on the location of the furniture. ※ Except for the B type Receipt![Receipt. [FUTON storage] To meet the voice of "storage location of the futon is not enough.", Ensure the depth that can accommodate the futon. Such as a futon and large wardrobe is fit and clean. ※ A type, Except for the B type.](/images/tokyo/mitaka/928d90e19.jpg) [FUTON storage] To meet the voice of "storage location of the futon is not enough.", Ensure the depth that can accommodate the futon. Such as a futon and large wardrobe is fit and clean. ※ A type, Except for the B type. ![Receipt. [Entrance storage] Footwear entrant design a width shoes are housed side-by-side efficiently standard. By creating a space between the shelves and the door, We have established the "umbrella hanging", "accessory tray" to Tobiraura. Since the movable shelf, Boots with a height can also be neat storage. ※ B type, except for the shoes in the closet.](/images/tokyo/mitaka/928d90e20.jpg) [Entrance storage] Footwear entrant design a width shoes are housed side-by-side efficiently standard. By creating a space between the shelves and the door, We have established the "umbrella hanging", "accessory tray" to Tobiraura. Since the movable shelf, Boots with a height can also be neat storage. ※ B type, except for the shoes in the closet. ![Receipt. [System storage] Highly variable storage space to increase your variety of items such as shelves and hanger pipe. You can change the storage by what put away. ※ Additional items is optional (paid).](/images/tokyo/mitaka/928d90e18.jpg) [System storage] Highly variable storage space to increase your variety of items such as shelves and hanger pipe. You can change the storage by what put away. ※ Additional items is optional (paid). Shared facilities![Shared facilities. [appearance] I was taking advantage of the characteristics of the location in the southwest corner lot, Make the all households south-facing light flooded house. for that reason, As the starting point of the design that Komu takes a light in the living room, It drew an appearance from thinking the lighting in the room. All 29 units in all, We aimed the design to be delivered a comfortable life. (Exterior CG)](/images/tokyo/mitaka/928d90f02.jpg) [appearance] I was taking advantage of the characteristics of the location in the southwest corner lot, Make the all households south-facing light flooded house. for that reason, As the starting point of the design that Komu takes a light in the living room, It drew an appearance from thinking the lighting in the room. All 29 units in all, We aimed the design to be delivered a comfortable life. (Exterior CG) ![Shared facilities. [Two Fukinuki] If Kugler the stately entrance, Spread atrium, It celebrates the person who rounded the soft light visit. If recommended in the back of a wooden door with a profound feeling, The light from the second floor entering into the wind divided chamber. Invites to the fun-free living the lives of Mitaka, It drew a space, such as a prologue. (1 ・ Second floor cross-section illustrations)](/images/tokyo/mitaka/928d90f11.jpg) [Two Fukinuki] If Kugler the stately entrance, Spread atrium, It celebrates the person who rounded the soft light visit. If recommended in the back of a wooden door with a profound feeling, The light from the second floor entering into the wind divided chamber. Invites to the fun-free living the lives of Mitaka, It drew a space, such as a prologue. (1 ・ Second floor cross-section illustrations) Security![Security. [Elevator Security] Building entrance and elevator, Building security at the entrance of each dwelling unit. Check the visitors with strict check, By suppressing the suspicious person of the invasion in advance, You live to become more of privacy and living was safely consideration.](/images/tokyo/mitaka/928d90f06.jpg) [Elevator Security] Building entrance and elevator, Building security at the entrance of each dwelling unit. Check the visitors with strict check, By suppressing the suspicious person of the invasion in advance, You live to become more of privacy and living was safely consideration. ![Security. [Shieru guard] Home security services management company and the Central Security Patrols is to offer. The keys for each dwelling unit Shi entrusted to us in advance, Even if the event of the situation at the time of your absence has occurred, Intrusiveness to the dwelling unit by using a key that guards have been entrusted, And promptly deal. ※ To receive the intrusion alarm to the proprietary parts, Setting is required in the intercom.](/images/tokyo/mitaka/928d90f07.jpg) [Shieru guard] Home security services management company and the Central Security Patrols is to offer. The keys for each dwelling unit Shi entrusted to us in advance, Even if the event of the situation at the time of your absence has occurred, Intrusiveness to the dwelling unit by using a key that guards have been entrusted, And promptly deal. ※ To receive the intrusion alarm to the proprietary parts, Setting is required in the intercom. ![Security. [All houses entrance door ・ Window (in part) with security sensors] Entrance door of each dwelling unit, Set up a crime prevention sensor to part of the window. Problem to security company with an alarm and to sense the opening of the doors and windows in crime prevention when setting. (Same specifications)](/images/tokyo/mitaka/928d90f05.jpg) [All houses entrance door ・ Window (in part) with security sensors] Entrance door of each dwelling unit, Set up a crime prevention sensor to part of the window. Problem to security company with an alarm and to sense the opening of the doors and windows in crime prevention when setting. (Same specifications) ![Security. [Double Rock] Double lock specification entrance door is fitted with two of the cylinder lock. Against unauthorized intrusion, It has extended crime prevention take measures that make over a period of time and effort. (Same specifications)](/images/tokyo/mitaka/928d90f03.jpg) [Double Rock] Double lock specification entrance door is fitted with two of the cylinder lock. Against unauthorized intrusion, It has extended crime prevention take measures that make over a period of time and effort. (Same specifications) ![Security. [Crime prevention thumb turn] Using the appliance, In order to prevent the incorrect lock from the outside, We have introduced the thumb of security specifications. (Same specifications)](/images/tokyo/mitaka/928d90f04.jpg) [Crime prevention thumb turn] Using the appliance, In order to prevent the incorrect lock from the outside, We have introduced the thumb of security specifications. (Same specifications) ![Security. [surveillance camera] Entrance is, And auto-lock with a TV monitor with a recording function, The other entrance was a hotel lock. further, Entrance is of course, Installing the security cameras of the 24-hour recording in such as in elevator. It will be a deterrent of crime. (Same specifications)](/images/tokyo/mitaka/928d90f08.jpg) [surveillance camera] Entrance is, And auto-lock with a TV monitor with a recording function, The other entrance was a hotel lock. further, Entrance is of course, Installing the security cameras of the 24-hour recording in such as in elevator. It will be a deterrent of crime. (Same specifications) Building structure![Building structure. [Cast-in-place concrete pile by the earth drill 拡頭 拡底 Pile] Foundation, Has adopted a cast-in-place concrete pile by the earth drill 拡頭 拡底 Pile. This construction method is, In construction method to construct a pile at the construction site, We devoted a concrete underground about 21.0m to the ground to be a support layer. Pile tip convey the weight of the building to the support layer, Maximum than the shaft portion about 2.4 ~ By expanding the diameter to 3.7m, We further enhanced the support force of the building. ※ Pile tip depth, It depends on the location of the pile.](/images/tokyo/mitaka/928d90f13.jpg) [Cast-in-place concrete pile by the earth drill 拡頭 拡底 Pile] Foundation, Has adopted a cast-in-place concrete pile by the earth drill 拡頭 拡底 Pile. This construction method is, In construction method to construct a pile at the construction site, We devoted a concrete underground about 21.0m to the ground to be a support layer. Pile tip convey the weight of the building to the support layer, Maximum than the shaft portion about 2.4 ~ By expanding the diameter to 3.7m, We further enhanced the support force of the building. ※ Pile tip depth, It depends on the location of the pile. ![Building structure. [Double reinforcement adopted in the seismic wall] Shear walls because of the place where acts horizontal force applied to the building, such as during an earthquake, In order to ensure a sufficient strength, Rebar has adopted a double reinforcement of two rows arranged to exert a strength than a single Haisuji to place a row.](/images/tokyo/mitaka/928d90f09.jpg) [Double reinforcement adopted in the seismic wall] Shear walls because of the place where acts horizontal force applied to the building, such as during an earthquake, In order to ensure a sufficient strength, Rebar has adopted a double reinforcement of two rows arranged to exert a strength than a single Haisuji to place a row. ![Building structure. [outer wall] Outer wall concrete has secured a thickness of about 180mm. The room side has also enhanced thermal insulation properties subjected to a heat-insulating material. (On an outer wall of the balcony side has adopted a lightweight cellular concrete. )](/images/tokyo/mitaka/928d90f10.jpg) [outer wall] Outer wall concrete has secured a thickness of about 180mm. The room side has also enhanced thermal insulation properties subjected to a heat-insulating material. (On an outer wall of the balcony side has adopted a lightweight cellular concrete. ) ![Building structure. [Floor concrete slab thickness of about 200mm ・ Double floor] And strength improved the living sound of the building structure is to pursue the difficult quiet livability that transmitted to the lower floor dwelling unit, Residential part is about the concrete slab thickness of the floor 200mm (3 floor ・ Set to except the roof floor slab). Double floor to make a support leg between the floor of the concrete slab and flooring and (except for the entrance portion), It has adopted a double ceiling hanging the ceiling.](/images/tokyo/mitaka/928d90f12.jpg) [Floor concrete slab thickness of about 200mm ・ Double floor] And strength improved the living sound of the building structure is to pursue the difficult quiet livability that transmitted to the lower floor dwelling unit, Residential part is about the concrete slab thickness of the floor 200mm (3 floor ・ Set to except the roof floor slab). Double floor to make a support leg between the floor of the concrete slab and flooring and (except for the entrance portion), It has adopted a double ceiling hanging the ceiling. ![Building structure. [T-2 grade sash] Installing a T-2 grade sash in the opening. By adopting the sash with a sound insulation performance, Soften the sound to penetrate from the outside, We consider the living ease. ※ For sound insulation grade are those of the manufacturer published, Actual because of the other of the opening vents in the building, Sound insulation performance is inferior in the dwelling unit. ※ Except for the shared space.](/images/tokyo/mitaka/928d90f16.jpg) [T-2 grade sash] Installing a T-2 grade sash in the opening. By adopting the sash with a sound insulation performance, Soften the sound to penetrate from the outside, We consider the living ease. ※ For sound insulation grade are those of the manufacturer published, Actual because of the other of the opening vents in the building, Sound insulation performance is inferior in the dwelling unit. ※ Except for the shared space. ![Building structure. [Low-E double-glazing] The outdoor side glass of dwelling units of the sash and coated with metal film on the surface, Employing a multi-layer glass which is provided an air layer between two glass. Summer to suppress the heat generated by sunlight, Winter is a difficult structure that missed the heat. ※ Transparent glass, Wire glass, There is a case where the type of some glass, such as the type of glass is different.](/images/tokyo/mitaka/928d90f18.jpg) [Low-E double-glazing] The outdoor side glass of dwelling units of the sash and coated with metal film on the surface, Employing a multi-layer glass which is provided an air layer between two glass. Summer to suppress the heat generated by sunlight, Winter is a difficult structure that missed the heat. ※ Transparent glass, Wire glass, There is a case where the type of some glass, such as the type of glass is different. ![Building structure. [Entrance door of earthquake-resistant frame] Because of the evacuation opening ensure at the time of earthquake, It has undergone a seismic design in the front door frame. Deformation at the time of the earthquake ・ Because there is a case where the door is no longer open to the influence of distortion, Frame is modified as the door and the frame does not come into contact.](/images/tokyo/mitaka/928d90f15.jpg) [Entrance door of earthquake-resistant frame] Because of the evacuation opening ensure at the time of earthquake, It has undergone a seismic design in the front door frame. Deformation at the time of the earthquake ・ Because there is a case where the door is no longer open to the influence of distortion, Frame is modified as the door and the frame does not come into contact. ![Building structure. [Get the design house performance evaluation energy conservation, "the highest grade 4"] It is set in the item "thing on the thermal environment" within the design house performance evaluation report, 1 ~ 4 in the evaluation. Due to thermal insulation of ingenuity, The grade 4 was acquired. ※ Construction housing performance evaluation report is scheduled acquisition.](/images/tokyo/mitaka/928d90f20.jpg) [Get the design house performance evaluation energy conservation, "the highest grade 4"] It is set in the item "thing on the thermal environment" within the design house performance evaluation report, 1 ~ 4 in the evaluation. Due to thermal insulation of ingenuity, The grade 4 was acquired. ※ Construction housing performance evaluation report is scheduled acquisition. ![Building structure. [Housing Performance Evaluation System] Quality of apartment ・ About performance, Get the "design Housing Performance Evaluation Report" that third-party organization that has received the registration of the country to evaluate at the design stage. Also, Carried out after the building completion, "construction Housing Performance Evaluation Report" also plans to acquire. Anyone can take advantage of this system that can compare the performance, We are working to further improve the quality. ※ For more information see "Housing term large Dictionary"](/images/tokyo/mitaka/928d90f14.jpg) [Housing Performance Evaluation System] Quality of apartment ・ About performance, Get the "design Housing Performance Evaluation Report" that third-party organization that has received the registration of the country to evaluate at the design stage. Also, Carried out after the building completion, "construction Housing Performance Evaluation Report" also plans to acquire. Anyone can take advantage of this system that can compare the performance, We are working to further improve the quality. ※ For more information see "Housing term large Dictionary" Other![Other. [Eco Jaws] The company's hot-water supply thermal efficiency of about 80% was the limit in the conventional water heater, Exhaust heat ・ Improved to about 95% in the thermal storage recovery system. Greatly reducing the running costs for a further approximately 13% reduction of the use amount of gas.](/images/tokyo/mitaka/928d90f19.jpg) [Eco Jaws] The company's hot-water supply thermal efficiency of about 80% was the limit in the conventional water heater, Exhaust heat ・ Improved to about 95% in the thermal storage recovery system. Greatly reducing the running costs for a further approximately 13% reduction of the use amount of gas. ![Other. [Pets welcome breeding] Live and important pet also said a member of the family, Pets is a breeding possible apartment. ※ The photograph is an example of a pet frog. ※ Pet of the management contract for the breeding ・ We will comply with the provisions of the specification detailed regulations.](/images/tokyo/mitaka/928d90f17.jpg) [Pets welcome breeding] Live and important pet also said a member of the family, Pets is a breeding possible apartment. ※ The photograph is an example of a pet frog. ※ Pet of the management contract for the breeding ・ We will comply with the provisions of the specification detailed regulations. Floor: 2LDK (7 ~ 12F) / 1LDK+S(3 ~ 6F), the occupied area: 64.43 sq m, Price: TBD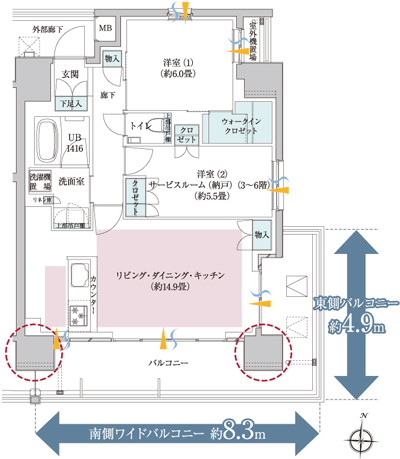 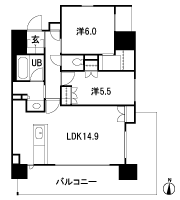 Floor: 2LDK (6 ~ 12F) / 1LDK+S(3 ~ 5F), the occupied area: 64.43 sq m, Price: TBD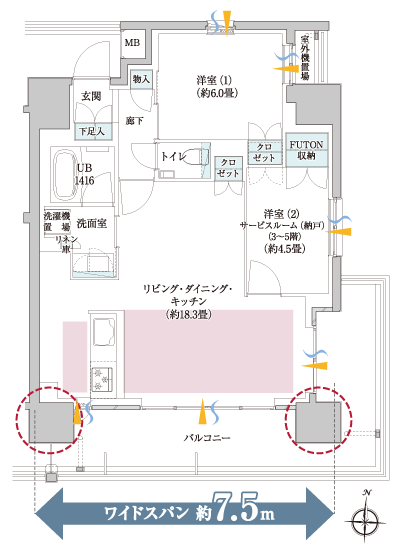 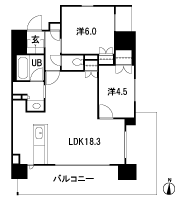 Floor: 2LDK, occupied area: 64.43 sq m, Price: TBD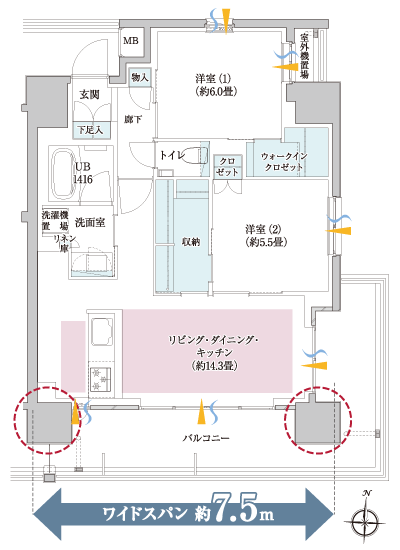 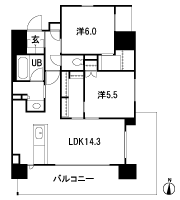 Floor: 1LDK + S, the occupied area: 64.43 sq m, Price: TBD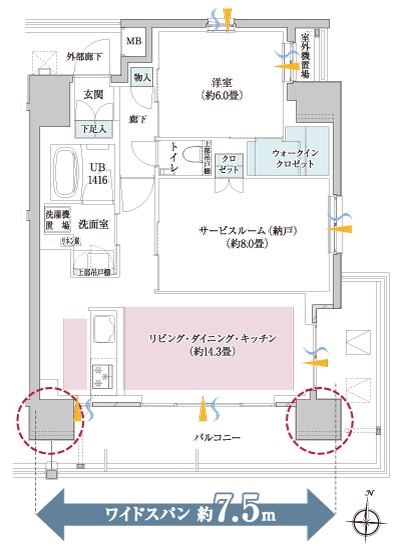 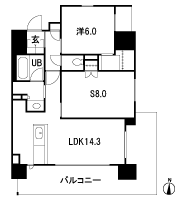 Floor: 3LDK (6F ~ 12F) / 2LDK+S(3F ~ 5F), the occupied area: 64.43 sq m, Price: TBD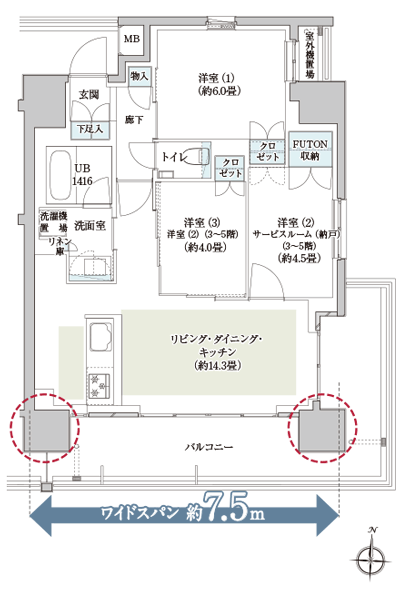 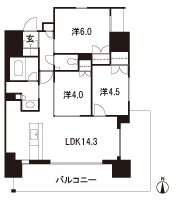 Floor: 3LDK (6 ~ 12F) / 2LDK+S(3 ~ 5F), the occupied area: 64.43 sq m, Price: TBD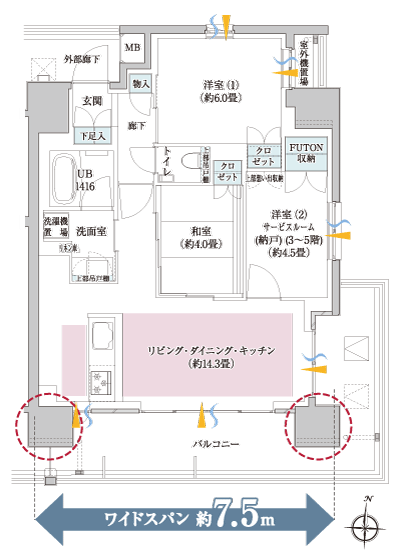 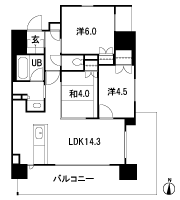 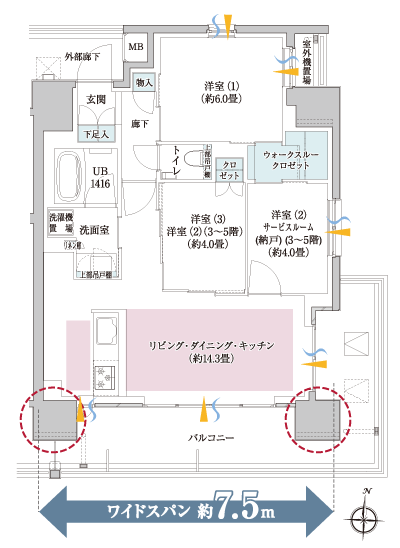 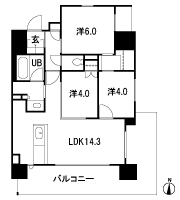 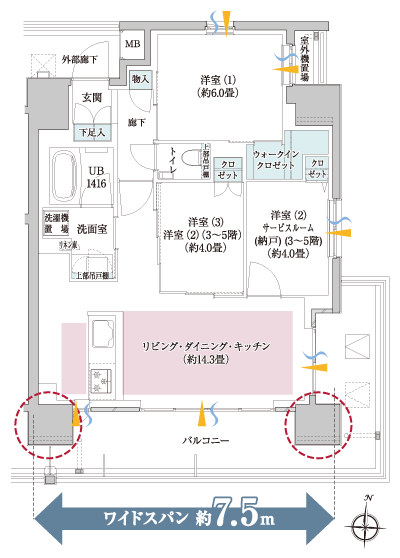 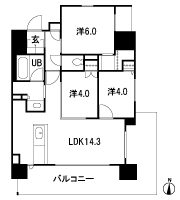 Floor: 3LDK, occupied area: 66.97 sq m, Price: TBD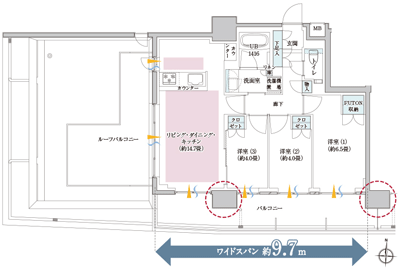 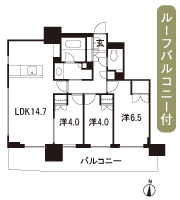 Floor: 1LDK, occupied area: 40.63 sq m, Price: TBD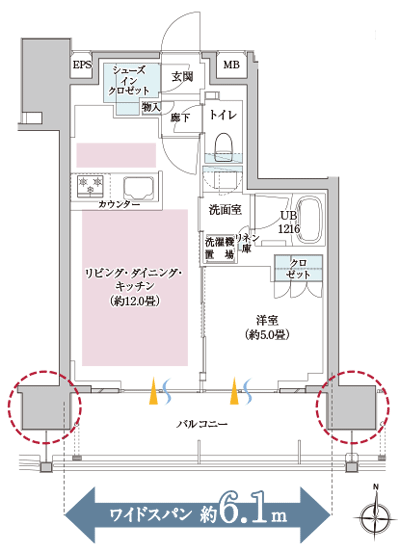 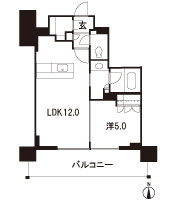 Location | ||||||||||||||||||||||||||||||||||||||||||||||||||||||||||||||||||||||||||||||||||||||||||||||||||||||||||||