Investing in Japanese real estate
New Apartments » Kanto » Tokyo » Mitaka City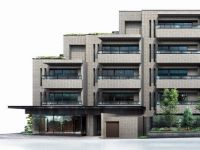 
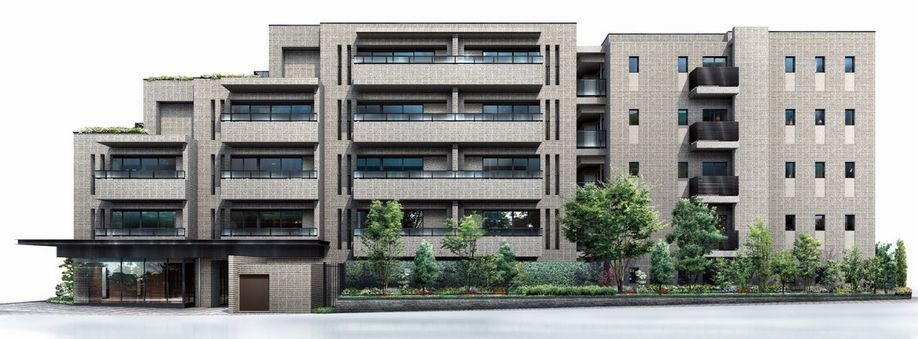 <Park Holmes Mitaka The Residence> Exterior CG ※ Exterior CG intended that caused draw on the basis of the drawings and the drawings of the street plan of the planning stage, In fact a slightly different. Further planting is not drawn on the assumption that the at particular season or your move, There is a case where the type is also subject to change. 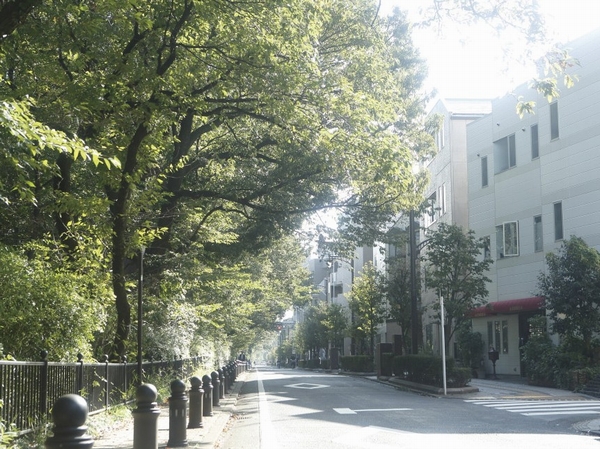 Tamagawa beautiful tree-lined streets is followed along the "promenade of the Wind" (about 650m / A 9-minute walk) 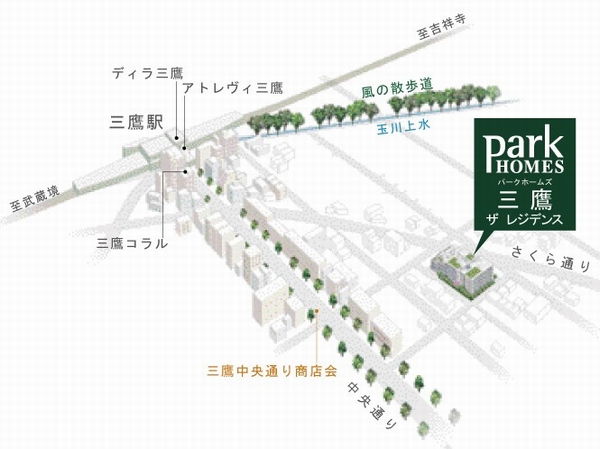 Approach illustrations (in fact a slightly different) 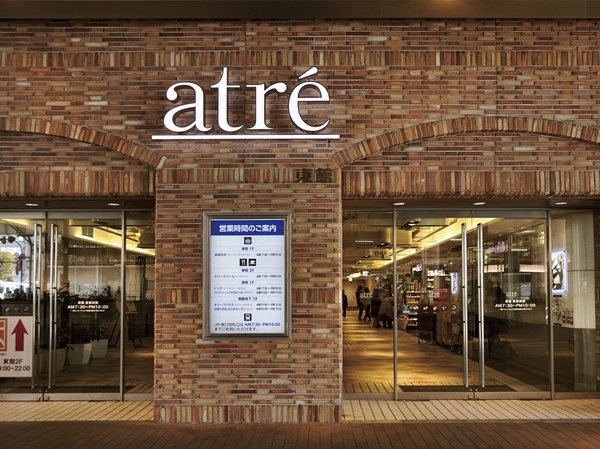 The ・ Garden Jiyugaoka, Many Meitengai, boutique, Cafe, Restaurants ... etc. More fulfilling "Atre Kichijoji" was reopened (Kichijoji Station in a building ・ About 1550m) 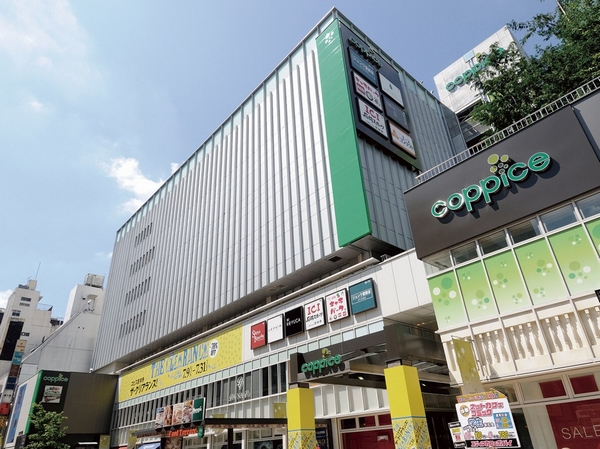 fashion, Gourmet, Variety from supermarket to Cultural Center. Shopping and amusement building "Kopisu Kichijoji" the Children's Playground and the baby room was also substantial (about 1830m) 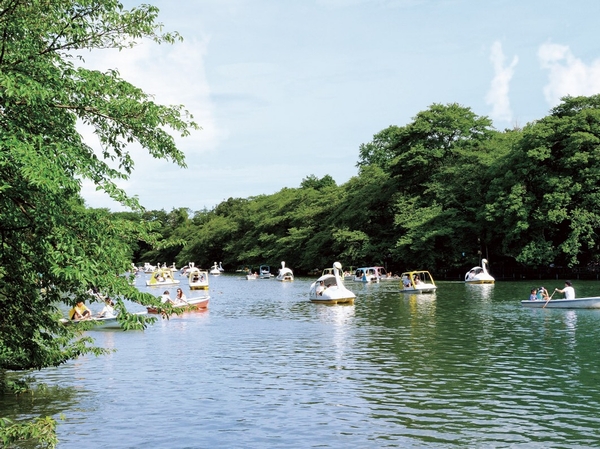 Spring cherry tree in full bloom, Summer is dark green, Fall foliage ....... The park, which was colored by nature of the four seasons, Fun-filled, such as ponds and natural cultural garden put a boat. Play one day in the family "Inokashira Park" (a 10-minute walk / About 800m) Security![Security. [Prism eye] Taking advantage of the many years of knowledge and experience about the house, An apartment security "think about the security from the design (planning)," "consider the security from the functional (system)," "Condominium Management ・ Classification from management to three items consider the security (operations). ". Be to work well the three that as the Trinity, We aimed to establish its own security standards to deter crime in the total perspective from emergency response, such as the design stage of the case intrusion is difficult to create an environment and of the unlikely event of a suspicious person to operational management. (Conceptual diagram)](/images/tokyo/mitaka/5aa9d5f01.gif) [Prism eye] Taking advantage of the many years of knowledge and experience about the house, An apartment security "think about the security from the design (planning)," "consider the security from the functional (system)," "Condominium Management ・ Classification from management to three items consider the security (operations). ". Be to work well the three that as the Trinity, We aimed to establish its own security standards to deter crime in the total perspective from emergency response, such as the design stage of the case intrusion is difficult to create an environment and of the unlikely event of a suspicious person to operational management. (Conceptual diagram) Features of the building![Features of the building. [Exterior CG] To propose to give the land of a quiet residential area of Shimorenjaku Third Street is, Housing that plump deep is brought to life by live there. Dignified by the porcelain tile of muted colors, It is graceful and sophisticated appearance treat portrait slit window, You story the dignity of the people who live.](/images/tokyo/mitaka/5aa9d5f05.jpg) [Exterior CG] To propose to give the land of a quiet residential area of Shimorenjaku Third Street is, Housing that plump deep is brought to life by live there. Dignified by the porcelain tile of muted colors, It is graceful and sophisticated appearance treat portrait slit window, You story the dignity of the people who live. ![Features of the building. [Site layout] Around Mitaka Station, "Mitaka Street", "Main street", "Sakura Street", Including "Izumi Street", Center is the road which runs north-south direction. for that reason, Mansion has become many things that the opening is facing the east-west direction. In the peripheral such station, Secluded one from the main street, "Park Homes Mitaka The Residence" Yes Building of the south-facing center. further, South ・ West ・ Large open feeling that the north side of the three sides facing the road, Excellent lighting ・ Ensure the ventilation of. There is the figure of residence befitting in a quiet mansion land is here.](/images/tokyo/mitaka/5aa9d5f06.gif) [Site layout] Around Mitaka Station, "Mitaka Street", "Main street", "Sakura Street", Including "Izumi Street", Center is the road which runs north-south direction. for that reason, Mansion has become many things that the opening is facing the east-west direction. In the peripheral such station, Secluded one from the main street, "Park Homes Mitaka The Residence" Yes Building of the south-facing center. further, South ・ West ・ Large open feeling that the north side of the three sides facing the road, Excellent lighting ・ Ensure the ventilation of. There is the figure of residence befitting in a quiet mansion land is here. Building structure![Building structure. [After-sales service] Mitsui Fudosan Residential in order to clarify the responsibilities as a seller, Tokyo, Chiba, Yokohama, Osaka, Nagoya, Sendai, Sapporo, Hiroshima, Established the "after-sales service center" in nine locations in Fukuoka, Themselves Residential Mitsui Fudosan is responsible for after-sales service business. To our confidence in the quality of the apartment, More quickly, Shi meet at a higher level, We will strive to maintain a comfortable livability. (Conceptual diagram)](/images/tokyo/mitaka/5aa9d5f02.gif) [After-sales service] Mitsui Fudosan Residential in order to clarify the responsibilities as a seller, Tokyo, Chiba, Yokohama, Osaka, Nagoya, Sendai, Sapporo, Hiroshima, Established the "after-sales service center" in nine locations in Fukuoka, Themselves Residential Mitsui Fudosan is responsible for after-sales service business. To our confidence in the quality of the apartment, More quickly, Shi meet at a higher level, We will strive to maintain a comfortable livability. (Conceptual diagram) ![Building structure. [TQPM] The TQPM Mitsui Fudosan Residential own quality management system. To obtain quality and its reliability, And it starts from the design in the property in order to aim a more heights, And until completion, A number of management construction company responsible for it ・ Do the test. Further construction ・ Construction ・ Underlying the idea that TQPM in equipment, With its own design criteria, Mitsui Fudosan Residential is implementing the quality management. In strict check superimposed over and over again, Keep a consistent high quality. (Conceptual diagram)](/images/tokyo/mitaka/5aa9d5f03.gif) [TQPM] The TQPM Mitsui Fudosan Residential own quality management system. To obtain quality and its reliability, And it starts from the design in the property in order to aim a more heights, And until completion, A number of management construction company responsible for it ・ Do the test. Further construction ・ Construction ・ Underlying the idea that TQPM in equipment, With its own design criteria, Mitsui Fudosan Residential is implementing the quality management. In strict check superimposed over and over again, Keep a consistent high quality. (Conceptual diagram) ![Building structure. [Get the design house performance evaluation report] Objectively and fairly evaluate the items related to housing performance that is determined by the Minister of Land, Infrastructure and Transport third party ・ Judges Housing Performance Indication System. In the Property, Get this design house performance evaluation report (all houses. Construction housing performance evaluation report to be acquired is). We aim certainly a dwelling boasts a reliable basic performance. ※ For more information see "Housing term large Dictionary"](/images/tokyo/mitaka/5aa9d5f04.gif) [Get the design house performance evaluation report] Objectively and fairly evaluate the items related to housing performance that is determined by the Minister of Land, Infrastructure and Transport third party ・ Judges Housing Performance Indication System. In the Property, Get this design house performance evaluation report (all houses. Construction housing performance evaluation report to be acquired is). We aim certainly a dwelling boasts a reliable basic performance. ※ For more information see "Housing term large Dictionary" Floor: 3LDK + WIC + SIC, the occupied area: 76.24 sq m, Price: TBD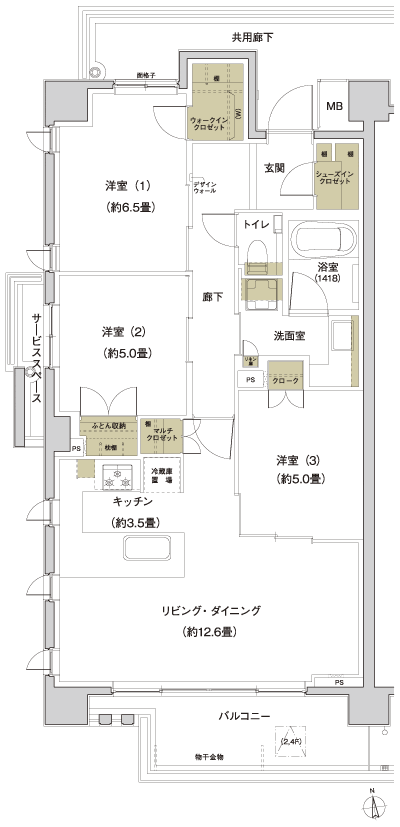 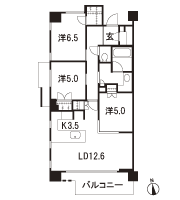 Floor: 3LDK + WIC, the area occupied: 70.1 sq m, Price: TBD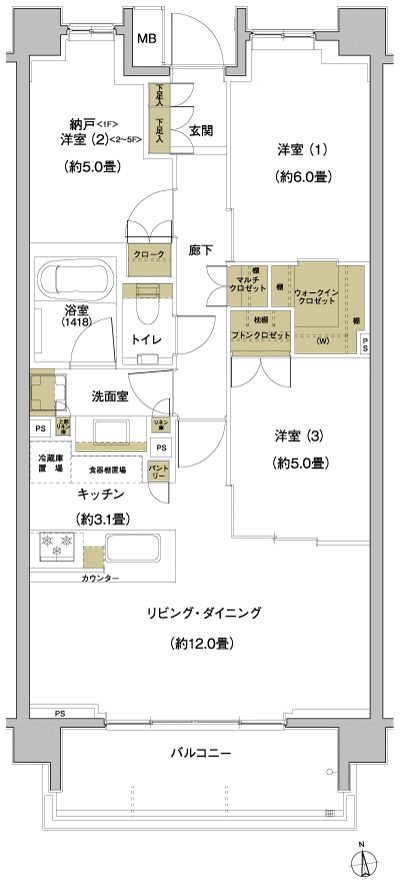 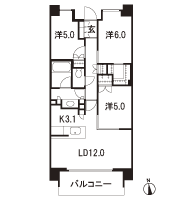 Floor: 3LDK, occupied area: 81.13 sq m, Price: TBD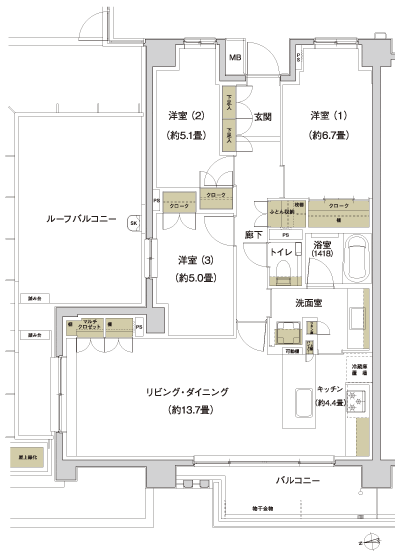 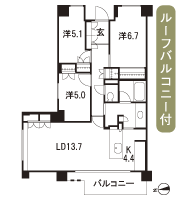 Floor: 3LDK + SIC, the occupied area: 84.14 sq m, Price: TBD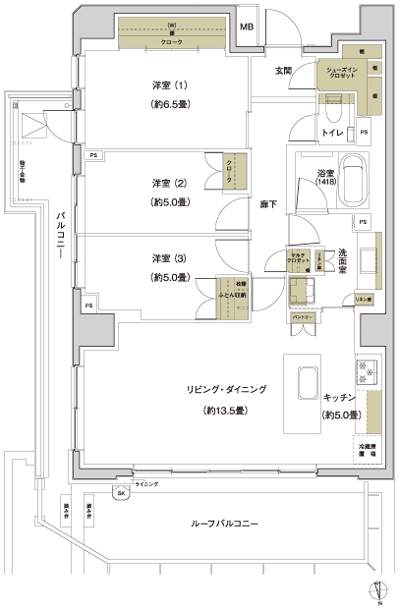 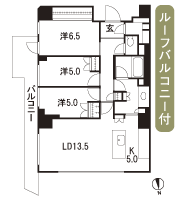 Surrounding environment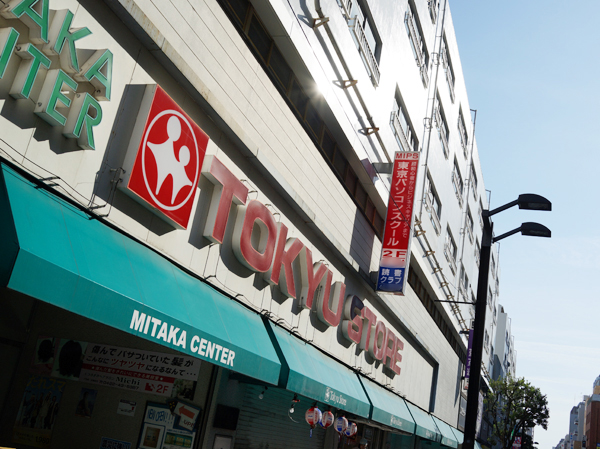 Mitaka Center Tokyu Store Chain (6-minute walk / About 460m) 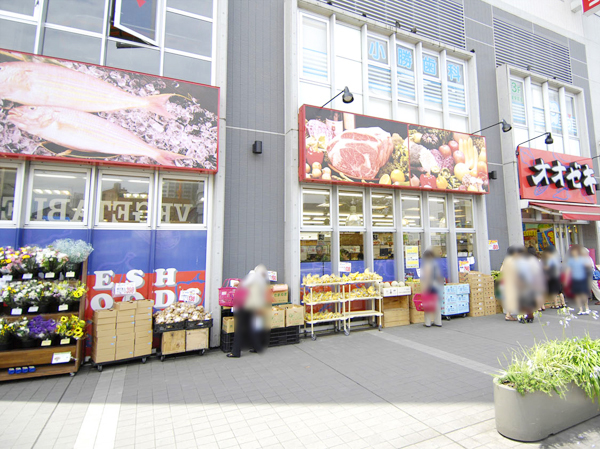 Super Ozeki Mitaka store (7 min walk / About 560m) 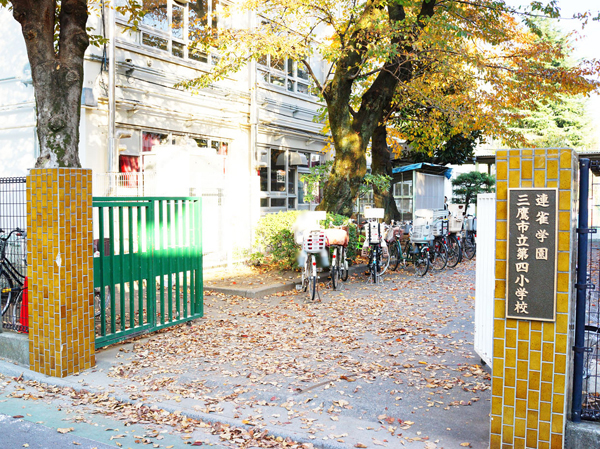 Municipal fourth elementary school (a 12-minute walk / About 890m) 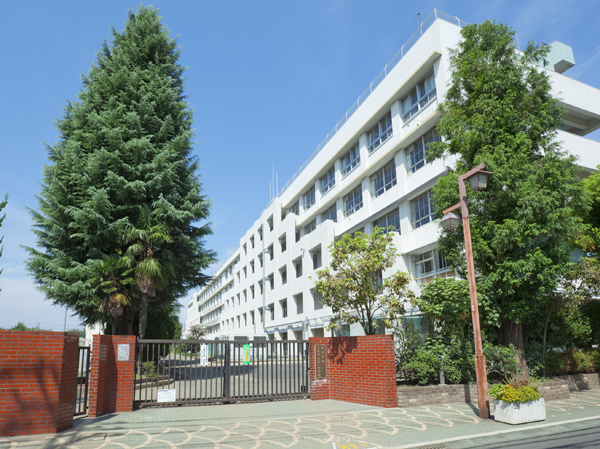 City first junior high school (a 20-minute walk / About 1560m) 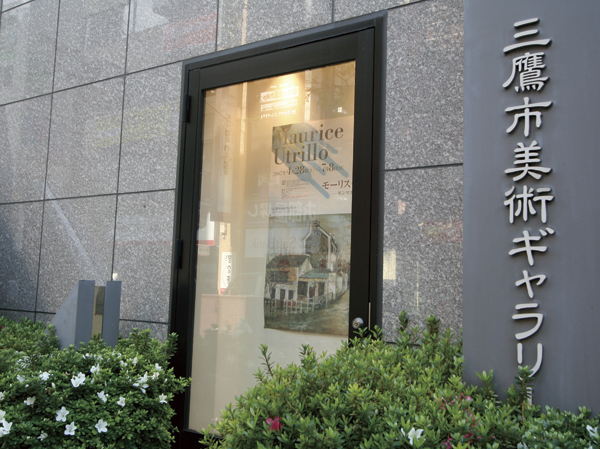 Mitaka City Gallery of Art (7 min walk / About 560m) 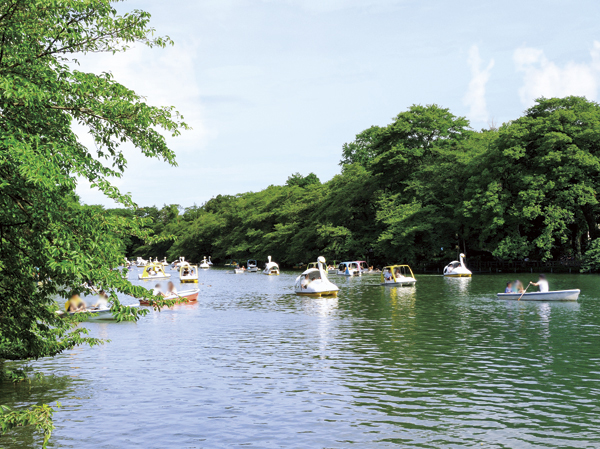 Inokashira Park (a 10-minute walk / About 800m) 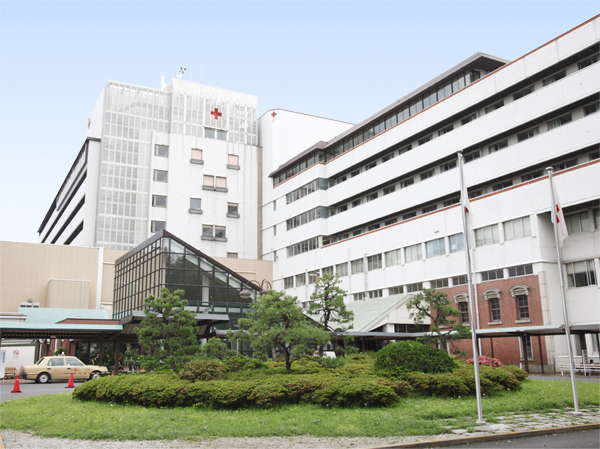 Musashinosekijujibyoin (walk 23 minutes / About 1800m) 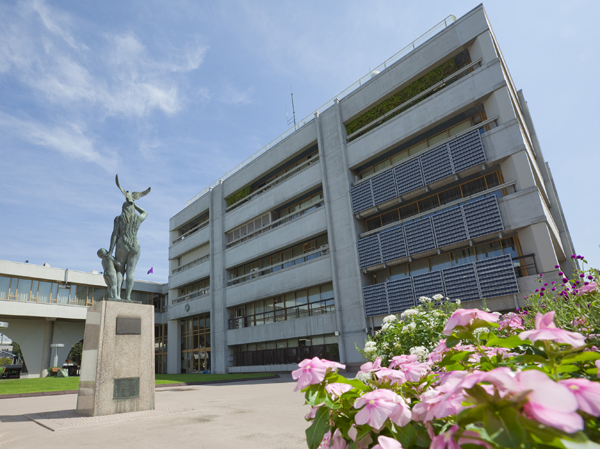 Mitaka City Hall (walk 22 minutes / About 1760m) 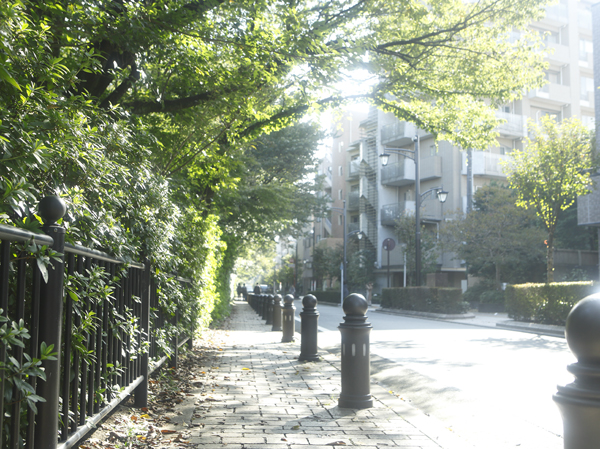 Wind promenade (a 9-minute walk / About 650m) Location | |||||||||||||||||||||||||||||||||||||||||||||||||||||||||||||||||||||||||||||||||||||||||||||||||||