Investing in Japanese real estate
2013February
63,446,000 yen ~ 73,536,000 yen, 2LDK ・ 3LDK, 55.6 sq m ~ 67.83 sq m
New Apartments » Kanto » Tokyo » Musashino 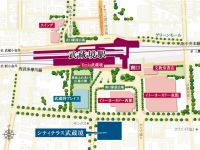
Buildings and facilities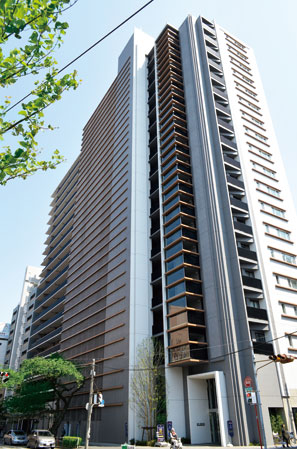 To open a location south was opened, Completed on the ground 19 floors. <City Terrace Musashisakai>. JR center line of the city center direct access "Musashisakai" station. "Shinjuku", Such as "Tokyo", Including the railroad terminal station, "Shibuya", etc. can be accessed in 30 minutes distance to the city center of the main spot. (May 2013 shooting) Surrounding environment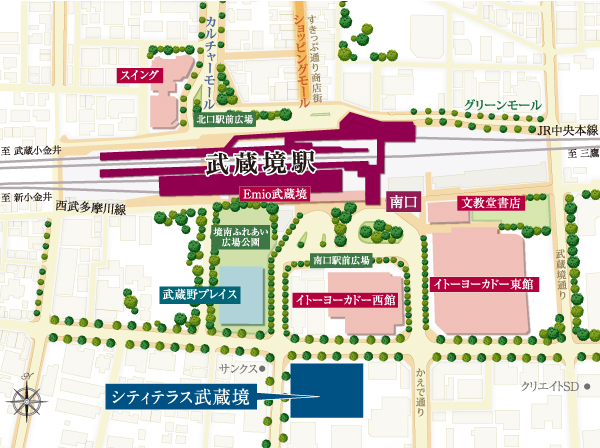 JR Chuo Line ・ Seibu Tamagawa "Musashisakai" a 2-minute walk from the station. While a position close to the train station, It is born in a peaceful living environment along the cherry trees "City Terrace Musashisakai". Fresh food ・ Including household goods, Uniqlo ・ Muji, etc., Popular shop is aligned "Ito-Yokado", A variety of shops are concentrated, such as Seijo Ishii and restaurants "Emio Musashisakai" such as convenience facilities enhancement. (Around the station conceptual diagram) Buildings and facilities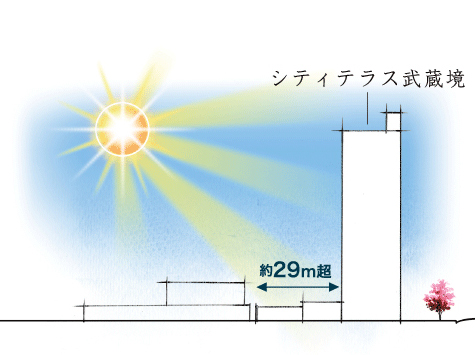 Layout all of the dwelling units in the south-facing. Also, From the main opening of the building until the end of the south side of the site, About because 29m more than the room is reserved, You can enjoy a sense of openness to fully. (Rich conceptual diagram) Room and equipment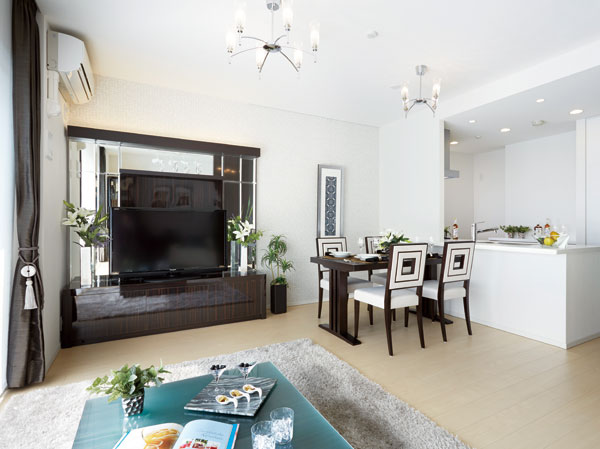 All houses facing south airy private space of. Sunshine poured living ・ dining. (Model Room 70D type ※ Which was taken in February 2013, furniture ・ Furniture optional specifications are not included in the sale price) Buildings and facilities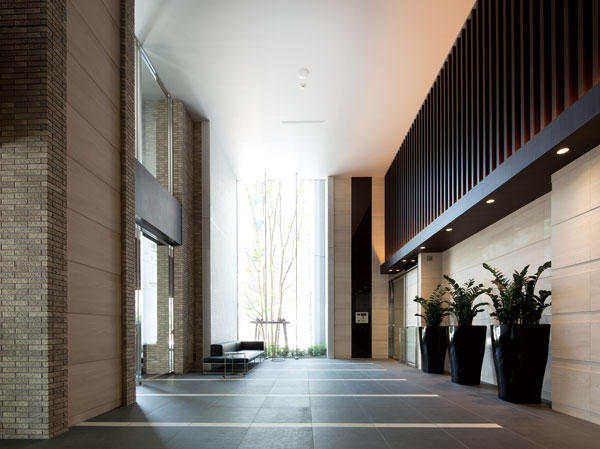 West Entrance Hall of the two-layer blow boasts a ceiling height of about 5.7m. By the glass curtain wall of the wall to emphasize the continuity of the external space, More will have to produce a greater openness. As a space of "hospitality", Such as chat and meet up with acquaintances, You can spend a pleasant moment. (May 2013 shooting) 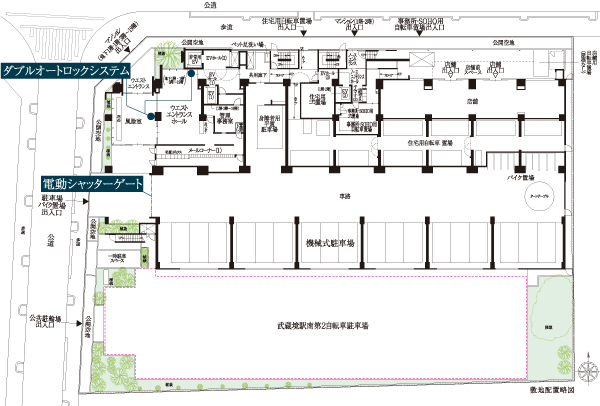 From the eyes of consumers, Aimed at the creation of high-living easier safety house "City Terrace Musashisakai". Well as the distribution building plan, Security, etc., It seeks a commitment. In and out of the West entrance, It adopted a double auto-lock system, It gives due consideration to the safety. Parking Lot ・ Installing an electric shutter gate to the entrance of the bike yard. Suppress the suspicious person of intrusion. (Site layout conceptual diagram) Kitchen![Kitchen. [Artificial marble countertops] The counter top, beautifully, Also adopted an easy artificial marble maintenance. It will produce the upscale kitchen. (Hereinafter referred to as D-1 type)](/images/tokyo/musashino/ff3028e01.jpg) [Artificial marble countertops] The counter top, beautifully, Also adopted an easy artificial marble maintenance. It will produce the upscale kitchen. (Hereinafter referred to as D-1 type) ![Kitchen. [Face-to-face flat counter] Kitchen has adopted a flat face-to-face counter. Since the difference in level and there is a wide depth of up to about 900mm without, It can smoothly without lifting also temporarily placed in front of the dish to serving, You can also enjoy dishes from the face-to-face side together. By not providing the hanging cupboard, Spread is bright and airy, You can also enjoy hearthstone of the family while the housework.](/images/tokyo/musashino/ff3028e02.jpg) [Face-to-face flat counter] Kitchen has adopted a flat face-to-face counter. Since the difference in level and there is a wide depth of up to about 900mm without, It can smoothly without lifting also temporarily placed in front of the dish to serving, You can also enjoy dishes from the face-to-face side together. By not providing the hanging cupboard, Spread is bright and airy, You can also enjoy hearthstone of the family while the housework. ![Kitchen. [Stove before panel] Before stove easily marked with water wings and oil stains, It has adopted a melamine non-combustible decorative board. Less joint, Also making it easier to wipe off dirt.](/images/tokyo/musashino/ff3028e03.jpg) [Stove before panel] Before stove easily marked with water wings and oil stains, It has adopted a melamine non-combustible decorative board. Less joint, Also making it easier to wipe off dirt. ![Kitchen. [Garbage disposer] The garbage, This is a system that can be quickly crushed processing in the kitchen. Garbage that has been crushed by the disposer of each dwelling unit (compartment) from then purified in wastewater treatment equipment dedicated, Since the drainage, It can also reduce the load on the environment. ※ There is also a thing that can not be part of the process. For more information please check at the manufacturer's brochure.](/images/tokyo/musashino/ff3028e04.jpg) [Garbage disposer] The garbage, This is a system that can be quickly crushed processing in the kitchen. Garbage that has been crushed by the disposer of each dwelling unit (compartment) from then purified in wastewater treatment equipment dedicated, Since the drainage, It can also reduce the load on the environment. ※ There is also a thing that can not be part of the process. For more information please check at the manufacturer's brochure. ![Kitchen. [Single lever shower faucet] The amount of water in the lever operation one, Installing the temperature adjustable single-lever faucet. Since the pull out the shower head, It is also useful, such as sink cleaning. Also, It has a built-in water purification cartridge. ※ Cartridge replacement costs will be separately paid.](/images/tokyo/musashino/ff3028e05.jpg) [Single lever shower faucet] The amount of water in the lever operation one, Installing the temperature adjustable single-lever faucet. Since the pull out the shower head, It is also useful, such as sink cleaning. Also, It has a built-in water purification cartridge. ※ Cartridge replacement costs will be separately paid. ![Kitchen. [Sliding storage] Storage of system kitchens, It can be effectively utilized in the prone cabinet in a dead space, It has adopted a sliding storage.](/images/tokyo/musashino/ff3028e06.jpg) [Sliding storage] Storage of system kitchens, It can be effectively utilized in the prone cabinet in a dead space, It has adopted a sliding storage. Bathing-wash room![Bathing-wash room. [Large unit bus] Serving bathing leisurely, It has adopted a large unit bus of about 1.4m × about 1.8m. In low-floor type with consideration to safety, Floor FRP stone eyes style panel, The wall is the HQ panel.](/images/tokyo/musashino/ff3028e07.jpg) [Large unit bus] Serving bathing leisurely, It has adopted a large unit bus of about 1.4m × about 1.8m. In low-floor type with consideration to safety, Floor FRP stone eyes style panel, The wall is the HQ panel. ![Bathing-wash room. [Music remote control] When you connect a music player to the kitchen remote control, You can enjoy the music and audio programs in the bathroom. Flow from the bathroom remote favorite song as BGM, Relaxing bath time will heal the fatigue of the day. (Same specifications)](/images/tokyo/musashino/ff3028e08.jpg) [Music remote control] When you connect a music player to the kitchen remote control, You can enjoy the music and audio programs in the bathroom. Flow from the bathroom remote favorite song as BGM, Relaxing bath time will heal the fatigue of the day. (Same specifications) ![Bathing-wash room. [Mist sauna] Mist sauna is low temperature ・ Relax and you can enjoy without stuffy with high humidity. When you can not bathtub bathing, Even when you want to quickly bathing late at night or early in the morning, You can easily feel in a short period of time the warmth and relaxing effects, such as to realize in if mist bath tub bathing. further, Moisturizing skin, sweating, We can also expect effects such as promoting blood circulation.](/images/tokyo/musashino/ff3028e09.jpg) [Mist sauna] Mist sauna is low temperature ・ Relax and you can enjoy without stuffy with high humidity. When you can not bathtub bathing, Even when you want to quickly bathing late at night or early in the morning, You can easily feel in a short period of time the warmth and relaxing effects, such as to realize in if mist bath tub bathing. further, Moisturizing skin, sweating, We can also expect effects such as promoting blood circulation. ![Bathing-wash room. [Powder Room] Has adopted three-sided mirror with vanity, which also includes a combined three-sided mirror under mirror for children's point of view the (with a hand lighting). Ensure the storage rack on the back side of the three-sided mirror. You can organize clutter, such as skin care and hair care products.](/images/tokyo/musashino/ff3028e10.jpg) [Powder Room] Has adopted three-sided mirror with vanity, which also includes a combined three-sided mirror under mirror for children's point of view the (with a hand lighting). Ensure the storage rack on the back side of the three-sided mirror. You can organize clutter, such as skin care and hair care products. ![Bathing-wash room. [Linen cabinet] The powder room, Neat Maeru towels and underwear, etc., Available in linen cabinet. For example, after dressing or during bathing, Taken out immediately when you need what you need.](/images/tokyo/musashino/ff3028e11.jpg) [Linen cabinet] The powder room, Neat Maeru towels and underwear, etc., Available in linen cabinet. For example, after dressing or during bathing, Taken out immediately when you need what you need. ![Bathing-wash room. [Tankless toilet] Toilet, Adopted without a tank type. Since the toilet rear is space saving, To achieve a more uncluttered space. Use hot water shower comfortable, It is with advanced features that also performs automatic cleaning of the toilet in the non-touch by the seat sensor. In washing the amount of water used is small type, Water-saving is made to the reduction of CO2 emissions, Friendly specifications also an environmental perspective in economic.](/images/tokyo/musashino/ff3028e12.jpg) [Tankless toilet] Toilet, Adopted without a tank type. Since the toilet rear is space saving, To achieve a more uncluttered space. Use hot water shower comfortable, It is with advanced features that also performs automatic cleaning of the toilet in the non-touch by the seat sensor. In washing the amount of water used is small type, Water-saving is made to the reduction of CO2 emissions, Friendly specifications also an environmental perspective in economic. Receipt![Receipt. [Thor type footwear input] The entrance, Has established a footwear input of tall type there is a height of up to ceiling near. A number of footwear, of course, Until the boots and umbrella, You can clean storage. Also, It has established a convenient accessory tray in the glove compartment, such as a seal. ※ Office ・ Except for the SOHO ※ Some dwelling unit has set up a distribution board or the like to the top.](/images/tokyo/musashino/ff3028e13.jpg) [Thor type footwear input] The entrance, Has established a footwear input of tall type there is a height of up to ceiling near. A number of footwear, of course, Until the boots and umbrella, You can clean storage. Also, It has established a convenient accessory tray in the glove compartment, such as a seal. ※ Office ・ Except for the SOHO ※ Some dwelling unit has set up a distribution board or the like to the top. ![Receipt. [System storage] Closet of each room is, Shimae beautiful things that you want to storage, Consideration as easy to take out. Tastes and lifestyle of the person you wish to use, It has adopted a system storage that can be added a part in the option (paid), depending on the room application.](/images/tokyo/musashino/ff3028e14.jpg) [System storage] Closet of each room is, Shimae beautiful things that you want to storage, Consideration as easy to take out. Tastes and lifestyle of the person you wish to use, It has adopted a system storage that can be added a part in the option (paid), depending on the room application. ![Receipt. [Walk-in closet] Walk-in closet that can confirm the stored items at a glance is, Large-scale storage with the size of the room. In addition to the storage of a number of clothing, Drawer to feet and chest, You can put even shoe box. ※ C-1, Except for the C'-1 type ※ Office ・ Except for the SOHO](/images/tokyo/musashino/ff3028e15.jpg) [Walk-in closet] Walk-in closet that can confirm the stored items at a glance is, Large-scale storage with the size of the room. In addition to the storage of a number of clothing, Drawer to feet and chest, You can put even shoe box. ※ C-1, Except for the C'-1 type ※ Office ・ Except for the SOHO Interior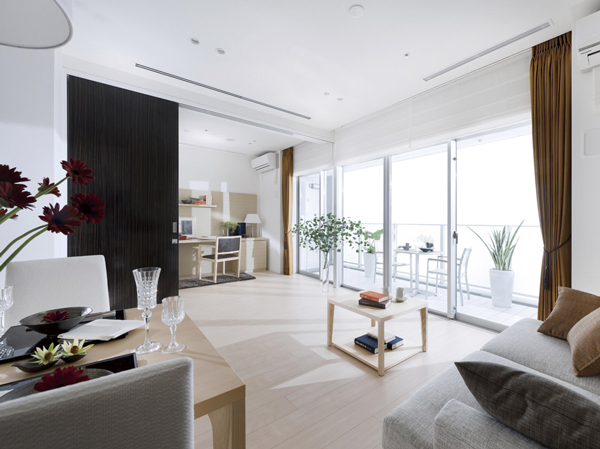 living ・ dining 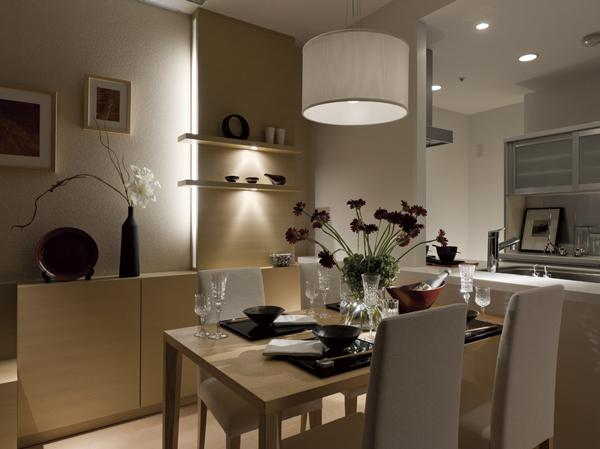 dining room 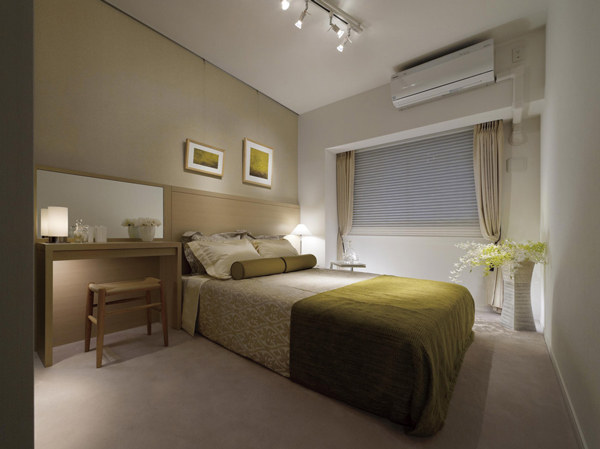 bedroom Other![Other. [TES hot water floor heating] living ・ Dining (the office space (2)) is, Adopt the TES hot water floor heating of Tokyo Gas. Warm comfortable room from the ground by using a hot water, It is a heating system to achieve a "Zukansokunetsu" which is said to be ideal. (Same specifications)](/images/tokyo/musashino/ff3028e16.jpg) [TES hot water floor heating] living ・ Dining (the office space (2)) is, Adopt the TES hot water floor heating of Tokyo Gas. Warm comfortable room from the ground by using a hot water, It is a heating system to achieve a "Zukansokunetsu" which is said to be ideal. (Same specifications) 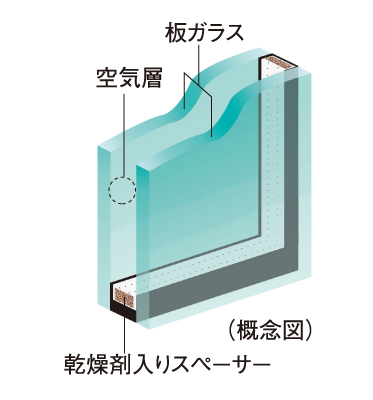 (Shared facilities ・ Common utility ・ Pet facility ・ Variety of services ・ Security ・ Earthquake countermeasures ・ Disaster-prevention measures ・ Building structure ・ Such as the characteristics of the building) Shared facilities![Shared facilities. [Planning of attention] The layout of the entrance to the place went one step back from the shared hallway. We devised to block the view into the dwelling unit from the corridor side. (60C ・ 60C 'type, Office ・ Except for the SOHO ※ Type names are described in the generic name of each plan) Also, Installing the trunk room is on the first floor basement. Sporting goods and leisure goods, etc., Storage is possible. In addition the third floor ~ The 19th floor of each floor, 24 hours trash can (except for the coarse dust) installation clean station. (Conceptual diagram)](/images/tokyo/musashino/ff3028f03.jpg) [Planning of attention] The layout of the entrance to the place went one step back from the shared hallway. We devised to block the view into the dwelling unit from the corridor side. (60C ・ 60C 'type, Office ・ Except for the SOHO ※ Type names are described in the generic name of each plan) Also, Installing the trunk room is on the first floor basement. Sporting goods and leisure goods, etc., Storage is possible. In addition the third floor ~ The 19th floor of each floor, 24 hours trash can (except for the coarse dust) installation clean station. (Conceptual diagram) Security![Security. [S-GUARD (Esugado)] A 24-hour online system, Central Security Patrols (Ltd.) (CSP) has led to the command center. Gas leak in each dwelling unit (compartment), Emergency button, Security sensors, and each dwelling unit (compartment), When the alarm by the fire in the common areas is transmitted, Central Security Patrols guards rushed to the scene of the (stock), Correspondence will be made, such as the required report. Also, Promptly conducted a field check guards of Central Security Patrols also in the case, which has received the abnormal signal of the common area facilities Co., Ltd., It will contribute to the rapid and appropriate response.](/images/tokyo/musashino/ff3028f04.jpg) [S-GUARD (Esugado)] A 24-hour online system, Central Security Patrols (Ltd.) (CSP) has led to the command center. Gas leak in each dwelling unit (compartment), Emergency button, Security sensors, and each dwelling unit (compartment), When the alarm by the fire in the common areas is transmitted, Central Security Patrols guards rushed to the scene of the (stock), Correspondence will be made, such as the required report. Also, Promptly conducted a field check guards of Central Security Patrols also in the case, which has received the abnormal signal of the common area facilities Co., Ltd., It will contribute to the rapid and appropriate response. ![Security. [Double auto-lock system] To strengthen the intrusion measures of a suspicious person, It has adopted an auto-lock system in two places on the approach of the main visitors of the West Entrance. ※ North Entrance does not adopt a double auto-lock system. For more information, please contact the person in charge.](/images/tokyo/musashino/ff3028f05.jpg) [Double auto-lock system] To strengthen the intrusion measures of a suspicious person, It has adopted an auto-lock system in two places on the approach of the main visitors of the West Entrance. ※ North Entrance does not adopt a double auto-lock system. For more information, please contact the person in charge. ![Security. [Crime prevention laminated glass] The windows of some dwelling unit (compartment), Use the security laminated glass. Sandwiched between two glass special intermediate film (film) will exert an effect on the anti-intrusion by the glass breaking. Also, Because the risk of scattering and falling of the glass less also has excellent safety. ※ For more information please contact the person in charge.](/images/tokyo/musashino/ff3028f06.jpg) [Crime prevention laminated glass] The windows of some dwelling unit (compartment), Use the security laminated glass. Sandwiched between two glass special intermediate film (film) will exert an effect on the anti-intrusion by the glass breaking. Also, Because the risk of scattering and falling of the glass less also has excellent safety. ※ For more information please contact the person in charge. ![Security. [Double Rock] Order to enhance crime prevention, Entrance (Hall) door has a double lock specification that can be locked in the up and down two places. Because it takes also time trying to unlock illegally, It has been with the attempted rate of crime increases. (Following the same specification)](/images/tokyo/musashino/ff3028f07.jpg) [Double Rock] Order to enhance crime prevention, Entrance (Hall) door has a double lock specification that can be locked in the up and down two places. Because it takes also time trying to unlock illegally, It has been with the attempted rate of crime increases. (Following the same specification) ![Security. [Crime prevention thumb turn] Tool was adopted switched security thumb that corresponds to the incorrect tablet would turn the thumb placed on the inside of the door (the top one place).](/images/tokyo/musashino/ff3028f08.jpg) [Crime prevention thumb turn] Tool was adopted switched security thumb that corresponds to the incorrect tablet would turn the thumb placed on the inside of the door (the top one place). ![Security. [Security sensors] Crime prevention sensor entrance (Hall) door, Second floor office ・ Window facing the SOHO of the terrace, Jt-1, F-1 will be installed in a window facing the type of the north balcony. When the frontage part crime prevention sensor is installed is opened while security set, Sensor reacts, Place a abnormal signal to the security company sounds an alarm at the dwelling unit (compartment) within the intercom master unit and the entrance (Hall) cordless handset.](/images/tokyo/musashino/ff3028f09.jpg) [Security sensors] Crime prevention sensor entrance (Hall) door, Second floor office ・ Window facing the SOHO of the terrace, Jt-1, F-1 will be installed in a window facing the type of the north balcony. When the frontage part crime prevention sensor is installed is opened while security set, Sensor reacts, Place a abnormal signal to the security company sounds an alarm at the dwelling unit (compartment) within the intercom master unit and the entrance (Hall) cordless handset. Earthquake ・ Disaster-prevention measures![earthquake ・ Disaster-prevention measures. [Earthquake Early Warning Distribution Service] Analyzes the waveform of the initial tremor is observed in the seismic observation point of the Japan Meteorological Agency close to the epicenter immediately after the earthquake (P-wave), Predicted seismic intensity received by the receiver to install the information earlier in the apartment from the main motion (S-wave) ・ Calculate the expected arrival time, If you exceed a certain seismic intensity, Dwelling unit (compartment) within the intercom base unit ・ Voice reporting from the common areas speaker, Emergency opening of the auto door, And elevator emergency stop is done. Also, The receiver, It has a built-in seismograph, Has been achieved in the prior notification is also high level of direct type earthquake. (Conceptual diagram)](/images/tokyo/musashino/ff3028f10.jpg) [Earthquake Early Warning Distribution Service] Analyzes the waveform of the initial tremor is observed in the seismic observation point of the Japan Meteorological Agency close to the epicenter immediately after the earthquake (P-wave), Predicted seismic intensity received by the receiver to install the information earlier in the apartment from the main motion (S-wave) ・ Calculate the expected arrival time, If you exceed a certain seismic intensity, Dwelling unit (compartment) within the intercom base unit ・ Voice reporting from the common areas speaker, Emergency opening of the auto door, And elevator emergency stop is done. Also, The receiver, It has a built-in seismograph, Has been achieved in the prior notification is also high level of direct type earthquake. (Conceptual diagram) ![earthquake ・ Disaster-prevention measures. [Elevator safety device] During elevator operation, Receiver in the apartment receives the earthquake early warning, Or preliminary tremor of the earthquake earthquake control device exceeds a certain value (P-wave) ・ Upon sensing the main motion (S-wave), Stop as soon as possible to the nearest floor. Also, Other ceiling of power failure light illuminates the inside of the elevator lit instantly, Because the intercom can be used, Contact with the outside is also possible.](/images/tokyo/musashino/ff3028f11.jpg) [Elevator safety device] During elevator operation, Receiver in the apartment receives the earthquake early warning, Or preliminary tremor of the earthquake earthquake control device exceeds a certain value (P-wave) ・ Upon sensing the main motion (S-wave), Stop as soon as possible to the nearest floor. Also, Other ceiling of power failure light illuminates the inside of the elevator lit instantly, Because the intercom can be used, Contact with the outside is also possible. ![earthquake ・ Disaster-prevention measures. [Tai Sin door frame] During the event of an earthquake, Also distorted entrance (Hall) door frame, By providing increased clearance between the frame and the door, It was adopted Tai Sin door frame with consideration to allow the opening of the door to easy.](/images/tokyo/musashino/ff3028f12.jpg) [Tai Sin door frame] During the event of an earthquake, Also distorted entrance (Hall) door frame, By providing increased clearance between the frame and the door, It was adopted Tai Sin door frame with consideration to allow the opening of the door to easy. Building structure![Building structure. [Spread foundation] Compacted under the floor of a building of reinforced concrete, Support the building in the face at the surface near the ground has adopted a "direct basis". Driving the pile into deep underground, Unlike the pile foundation to support the building at the point, Surface to support the building just below the building, It is a stable foundation structure.](/images/tokyo/musashino/ff3028f13.jpg) [Spread foundation] Compacted under the floor of a building of reinforced concrete, Support the building in the face at the surface near the ground has adopted a "direct basis". Driving the pile into deep underground, Unlike the pile foundation to support the building at the point, Surface to support the building just below the building, It is a stable foundation structure. ![Building structure. [Welding closed girdle muscular] The main pillar portion was welded to the connecting portion of the band muscle, Adopted a welding closed girdle muscular. By ensuring stable strength by factory welding, To suppress the conceive out of the main reinforcement at the time of earthquake, It enhances the binding force of the concrete. ※ Joint part removal](/images/tokyo/musashino/ff3028f14.jpg) [Welding closed girdle muscular] The main pillar portion was welded to the connecting portion of the band muscle, Adopted a welding closed girdle muscular. By ensuring stable strength by factory welding, To suppress the conceive out of the main reinforcement at the time of earthquake, It enhances the binding force of the concrete. ※ Joint part removal ![Building structure. [Mechanical joints] The main pillars and beams of the main reinforcement, Less susceptible to the influence of weather conditions at the time of construction, It has adopted a mechanical joint that exhibit stable performance. ※ Except for some](/images/tokyo/musashino/ff3028f15.jpg) [Mechanical joints] The main pillars and beams of the main reinforcement, Less susceptible to the influence of weather conditions at the time of construction, It has adopted a mechanical joint that exhibit stable performance. ※ Except for some ![Building structure. [Double reinforcement] Rebar major wall, Some of the concrete has adopted a distribution muscle which arranged the rebar to double. ( ※ Except for some) to ensure high earthquake resistance than compared to a single reinforcement.](/images/tokyo/musashino/ff3028f16.jpg) [Double reinforcement] Rebar major wall, Some of the concrete has adopted a distribution muscle which arranged the rebar to double. ( ※ Except for some) to ensure high earthquake resistance than compared to a single reinforcement. ![Building structure. [Tokyo apartment environmental performance display] Based on the efforts of the building environment plan that building owners will be submitted to the Tokyo Metropolitan Government, 5 will be evaluated in three stages for items. (See "Housing term large dictionary" for more information)](/images/tokyo/musashino/ff3028f17.jpg) [Tokyo apartment environmental performance display] Based on the efforts of the building environment plan that building owners will be submitted to the Tokyo Metropolitan Government, 5 will be evaluated in three stages for items. (See "Housing term large dictionary" for more information) Other![Other. [Up to about 2500mm of ceiling height (4th floor ~ 19th floor of the LD)] It ensures maximum ceiling height of about 2500mm. Even in the same area, Only ceiling is higher, You can feel the expanse of space, Full of sense of openness is designed. ※ Second floor of the office space and the third floor of the living room ・ Maximum ceiling height of dining will be about 2650mm.](/images/tokyo/musashino/ff3028f18.jpg) [Up to about 2500mm of ceiling height (4th floor ~ 19th floor of the LD)] It ensures maximum ceiling height of about 2500mm. Even in the same area, Only ceiling is higher, You can feel the expanse of space, Full of sense of openness is designed. ※ Second floor of the office space and the third floor of the living room ・ Maximum ceiling height of dining will be about 2650mm. ![Other. [Clean station] 3rd floor ~ It is on the 19th floor of each floor floor to collect the garbage (except coarse dust), such as the kitchen dust, It has established a clean station. Daily recovered, And transported to the first floor of the garbage yard in the emergency elevator. It is very convenient because it is garbage out in the floor of your house. ※ Office ・ Except for the SOHO floor ※ Details will be operational on the basis of the management contract. It should be noted, Terms of the future, And it may be subject to change.](/images/tokyo/musashino/ff3028f19.jpg) [Clean station] 3rd floor ~ It is on the 19th floor of each floor floor to collect the garbage (except coarse dust), such as the kitchen dust, It has established a clean station. Daily recovered, And transported to the first floor of the garbage yard in the emergency elevator. It is very convenient because it is garbage out in the floor of your house. ※ Office ・ Except for the SOHO floor ※ Details will be operational on the basis of the management contract. It should be noted, Terms of the future, And it may be subject to change. ![Other. [Moving your free pack] In the "City Terrace Musashisakai", Introduction plan your move free pack. Carry-out of the offer and luggage of packing materials ・ Transportation ・ Carry-in, such as, Support your move for free. Also, Various services, such as home appliances installation and trunk room arrangements, if necessary also performs in the option (paid). ※ Is there is a limit to the use of services. For more information please contact the person in charge.](/images/tokyo/musashino/ff3028f20.jpg) [Moving your free pack] In the "City Terrace Musashisakai", Introduction plan your move free pack. Carry-out of the offer and luggage of packing materials ・ Transportation ・ Carry-in, such as, Support your move for free. Also, Various services, such as home appliances installation and trunk room arrangements, if necessary also performs in the option (paid). ※ Is there is a limit to the use of services. For more information please contact the person in charge. Surrounding environment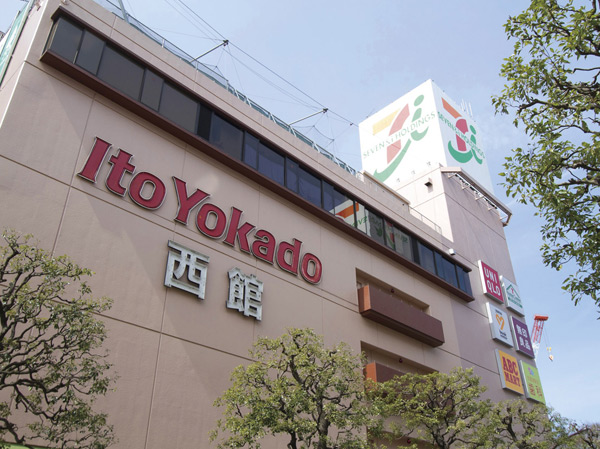 Ito-Yokado Musashisakai Misenishikan (about 40m ・ 1-minute walk) 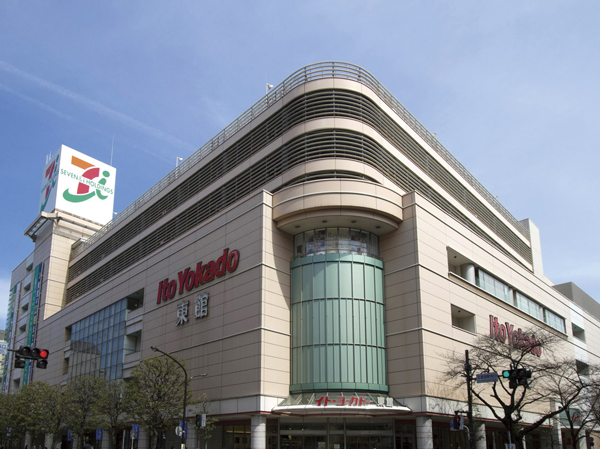 Ito-Yokado Musashisakai shop East Building (about 70m ・ 1-minute walk) 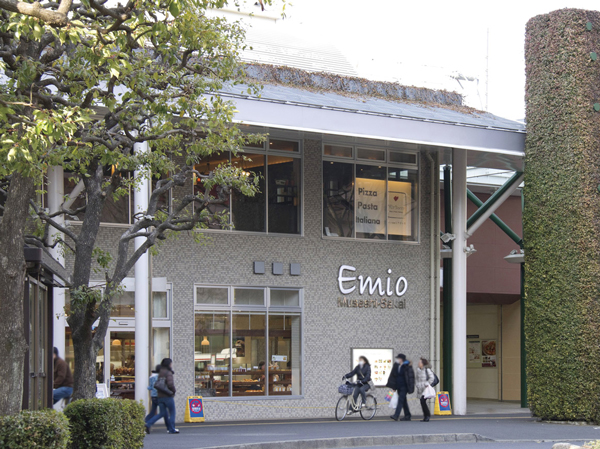 Emio Musashisakai (about 160m ・ A 2-minute walk) 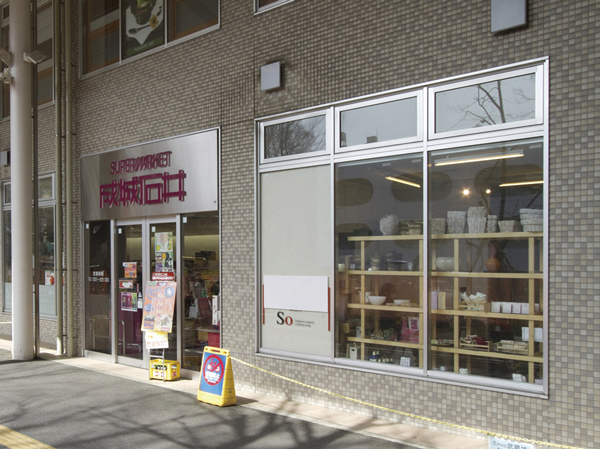 Seijo Ishii ※ In Emio Musashisakai (about 160m ・ A 2-minute walk) 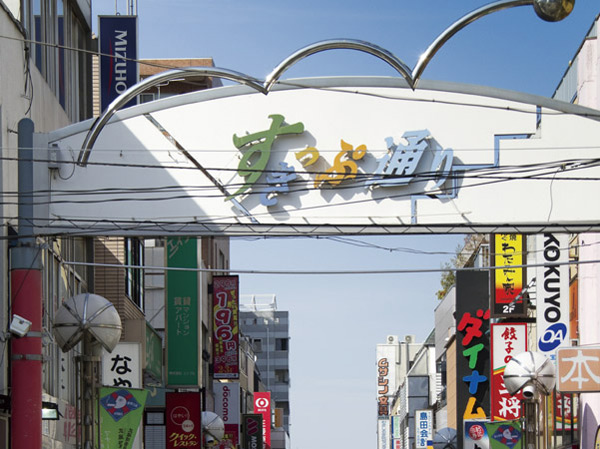 Skip shopping street (about 300m ・ 4-minute walk) 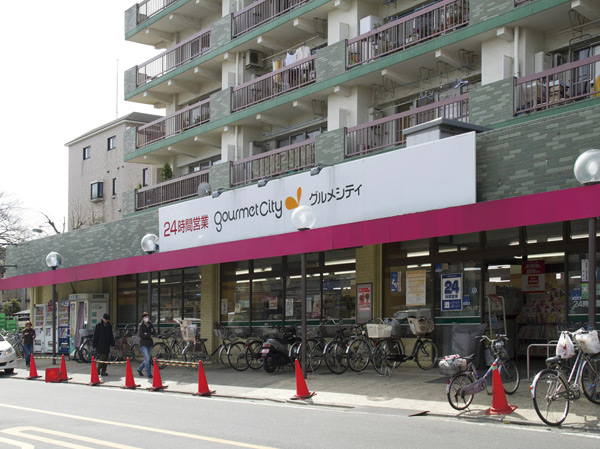 Gourmet City Musashisakai shop (about 680m ・ A 9-minute walk) 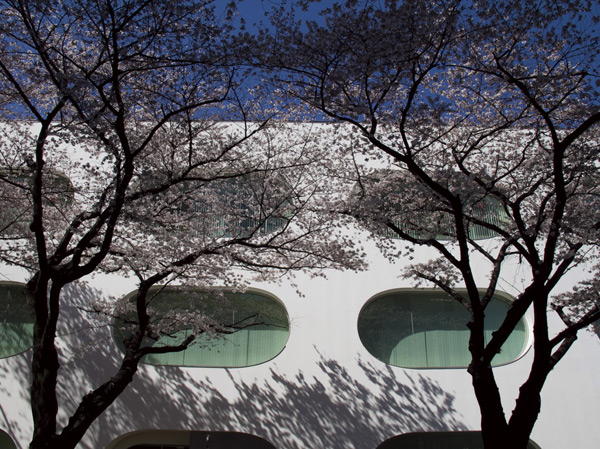 Musashino Place (about 50m ・ 1-minute walk) 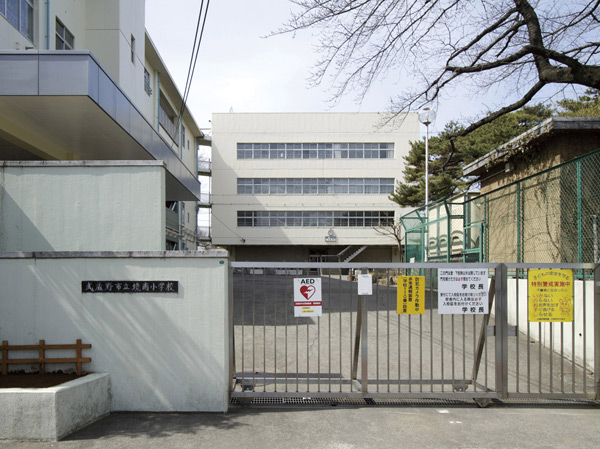 Municipal Kyonan elementary school (about 300m ・ 4-minute walk) 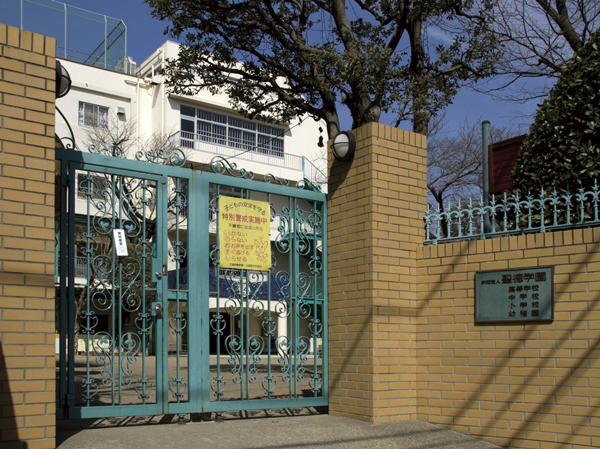 Shotoku Gakuen (kindergarten, primary school, Junior high school, High School) (about 290m ・ 4-minute walk) 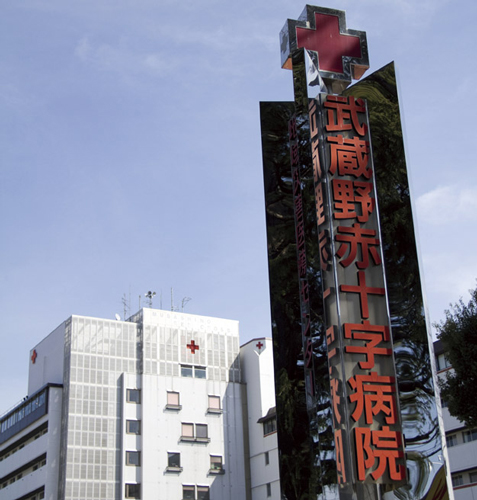 Musashinosekijujibyoin (about 630m ・ An 8-minute walk) 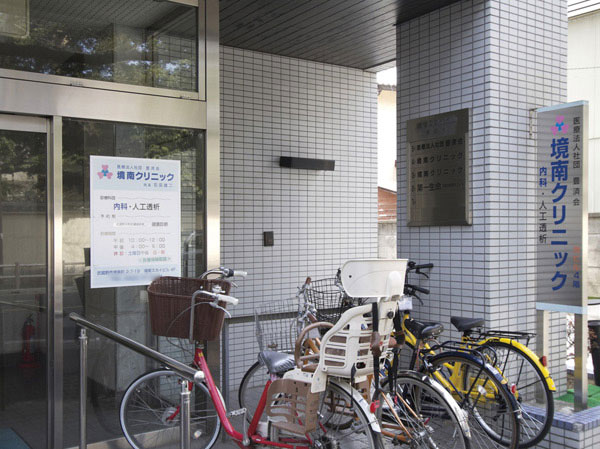 Kyonan clinic (about 120m ・ A 2-minute walk) 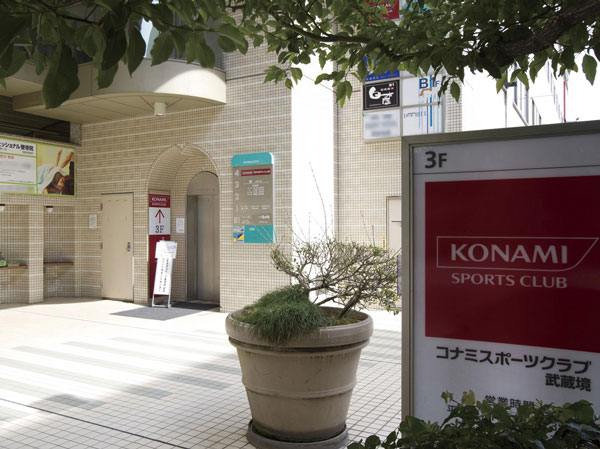 Konami Sports Club Musashisakai (about 190m ・ A 3-minute walk) 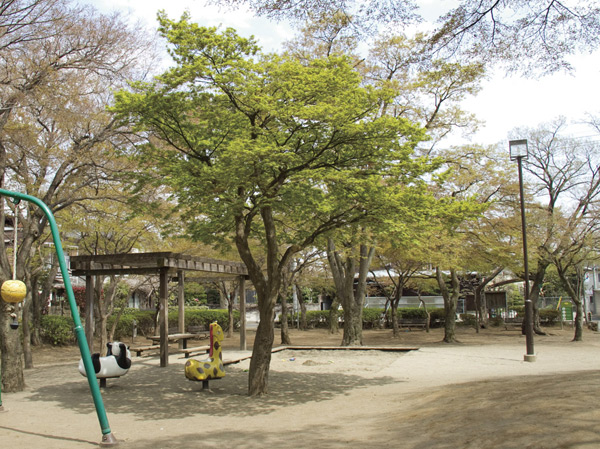 Maple mountain park (about 470m ・ 6-minute walk) 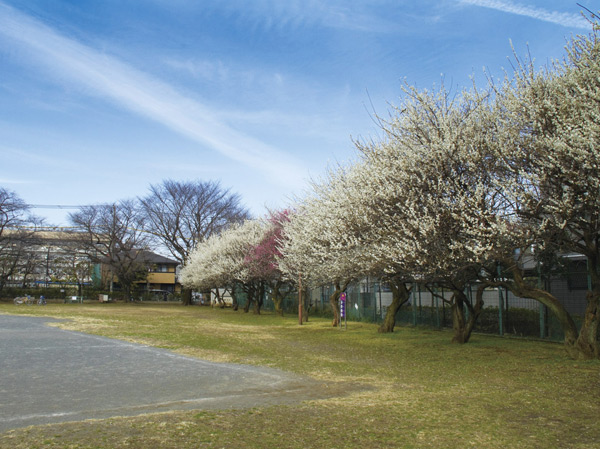 Second platinum park (about 920m ・ A 12-minute walk) 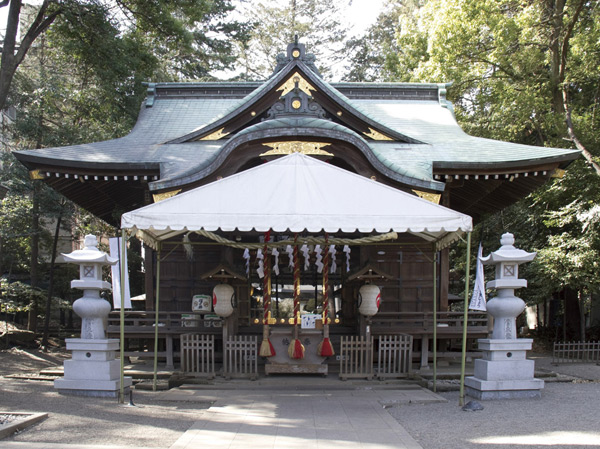 Kitsuki Taisha (about 170m ・ A 3-minute walk) Floor: 2LD ・ K, the area occupied: 55.6 sq m, Price: 63,446,000 yen, now on sale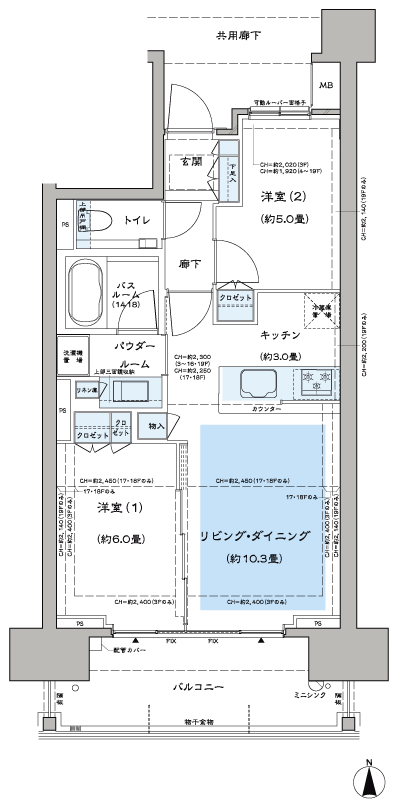 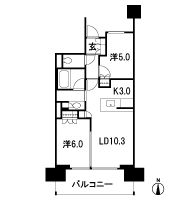 Floor: 3LD ・ K + WIC (walk-in closet), the occupied area: 67.76 sq m, Price: 73,536,000 yen, now on sale 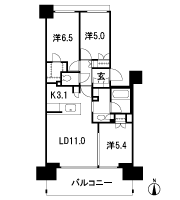 Location | ||||||||||||||||||||||||||||||||||||||||||||||||||||||||||||||||||||||||||||||||||||||||||||||||||||||