Investing in Japanese real estate
2014January
54,800,000 yen ・ 66,800,000 yen, 2LDK ・ 3LDK, 63.06 sq m ・ 80.09 sq m
New Apartments » Kanto » Tokyo » Musashino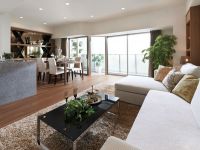 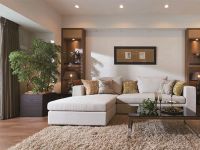
Other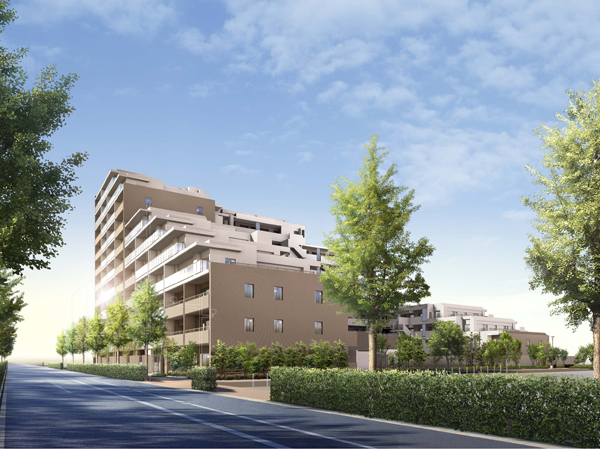 Exterior - Rendering 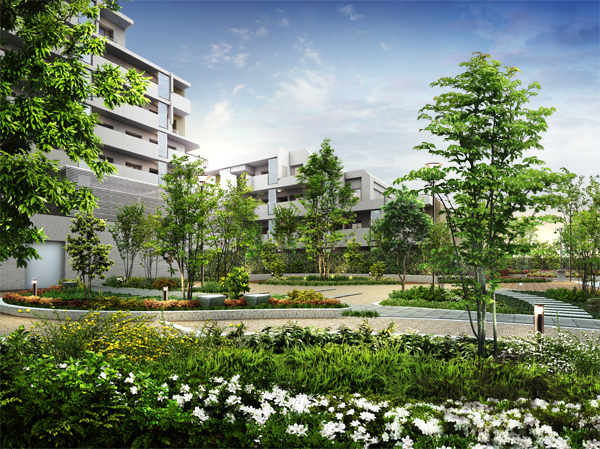 Center Garden Rendering ※ Rendering of the web is one that caused draw based on the drawings, In fact a slightly different. Secondary road ・ Building, etc., we have simplified. Planting and it has not been drawn on the assumption the situation at the time of a particular season or your tenants. Also, Guttering, Air conditioner outdoor unit, Water heater, Because there is equipment, etc. that have not been reproduced TV antenna or the like, Please note 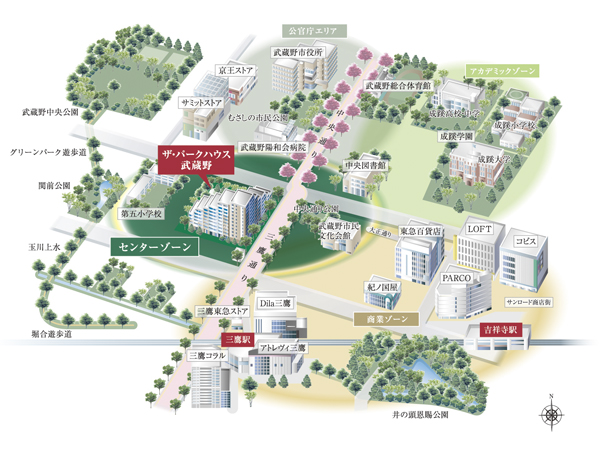 Peripheral image illustrations ※ In image illustrations drawn on the basis of the map, position ・ distance ・ Direction, etc. will differ from the actual 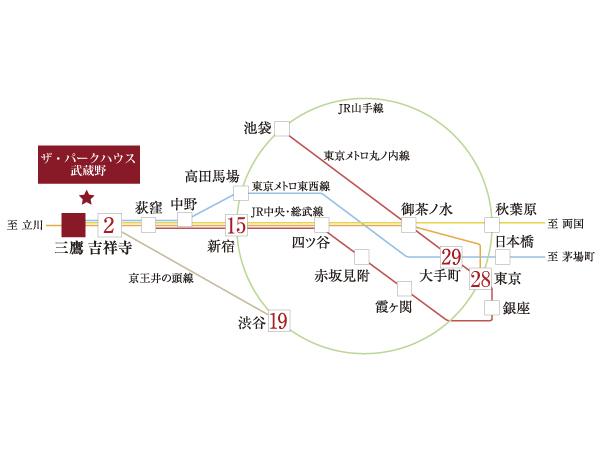 Access view ※ The required time of publication are those of the time during the day normal, When commuting is different. Time required during the commute: "Shinjuku" station JR Chuo Line Rapid use 20 minutes ・ "Shibuya" station Inokashira express use 21 minutes in the "Kichijoji" station ・ "Tokyo Station JR Chuo Line Rapid use 33 minutes ・ "Otemachi" station JR Chuo Line Rapid use "Nakano" Tokyo Metro Tozai Line rapid use 34 minutes at the station 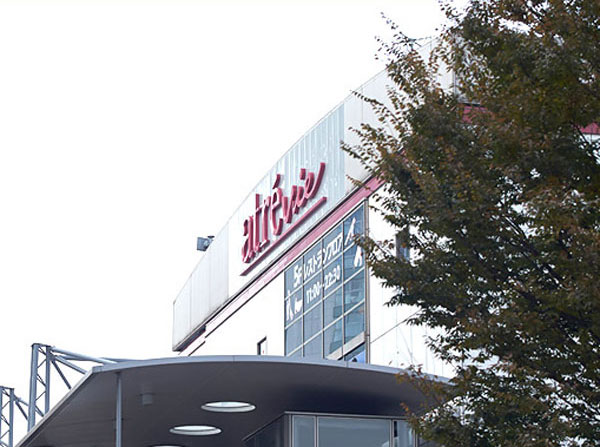 atrevie Mitaka (about 1100m / A 14-minute walk) 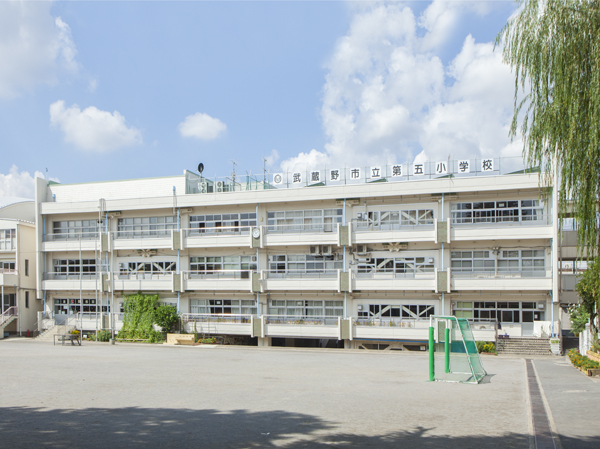 Municipal fifth elementary school (about 680m) 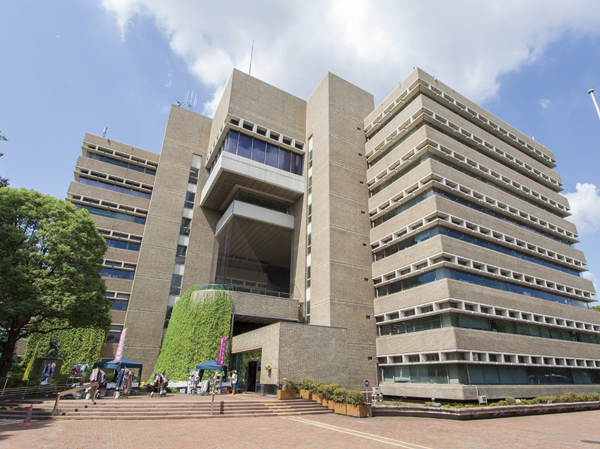 Musashino City Hall (about 740m / A 10-minute walk) 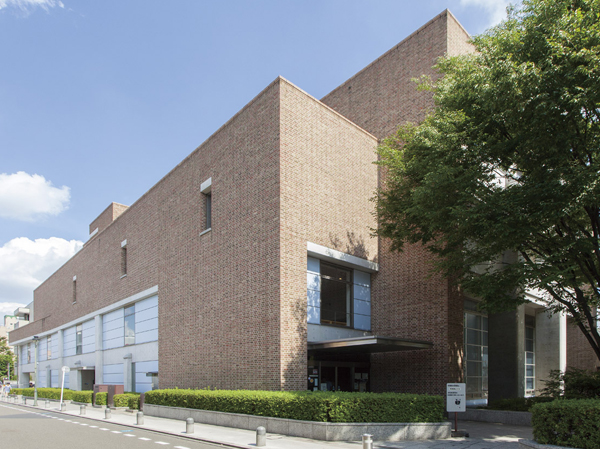 Central Library (about 300m / 4-minute walk) Living![Living. [living ・ dining] Fragrant sophisticated in the peace. Enlightenment I space a high-quality day-to-day.](/images/tokyo/musashino/b1f42ae01.jpg) [living ・ dining] Fragrant sophisticated in the peace. Enlightenment I space a high-quality day-to-day. ![Living. [living ・ dining] ※ Published photograph of all, In the SC1 type was taken (February 2013), Air conditioning ・ Fixtures furniture ・ illumination ・ Decorative accessories such as option (paid) and is also included](/images/tokyo/musashino/b1f42ae02.jpg) [living ・ dining] ※ Published photograph of all, In the SC1 type was taken (February 2013), Air conditioning ・ Fixtures furniture ・ illumination ・ Decorative accessories such as option (paid) and is also included Kitchen![Kitchen. [kitchen] To enhance the functionality, Wearing a beauty kitchen.](/images/tokyo/musashino/b1f42ae04.jpg) [kitchen] To enhance the functionality, Wearing a beauty kitchen. ![Kitchen. [disposer] Garbage anxious, Ground in a drainage outlet ・ Decomposed to flow to the treatment tank, Hygienically processing. Labor is also eliminates convenient for taking out the trash. ※ Depending on the type of garbage you may not be able to process.](/images/tokyo/musashino/b1f42ae05.jpg) [disposer] Garbage anxious, Ground in a drainage outlet ・ Decomposed to flow to the treatment tank, Hygienically processing. Labor is also eliminates convenient for taking out the trash. ※ Depending on the type of garbage you may not be able to process. ![Kitchen. [Dishwasher] Standard equipped with a dishwasher that can postprandial cleanup without the hassle. Out of tableware is the slide type of smooth full open.](/images/tokyo/musashino/b1f42ae06.jpg) [Dishwasher] Standard equipped with a dishwasher that can postprandial cleanup without the hassle. Out of tableware is the slide type of smooth full open. ![Kitchen. [Cupboard] Install the system kitchen and coordinate the back counter. As housing the up and down, You can organize the tableware and cooking utensils.](/images/tokyo/musashino/b1f42ae08.jpg) [Cupboard] Install the system kitchen and coordinate the back counter. As housing the up and down, You can organize the tableware and cooking utensils. ![Kitchen. [Pearl Crystal top stove] Aesthetically pleasing care also easy, Without water of Pearl Crystal top has adopted a two-sided grill stove.](/images/tokyo/musashino/b1f42ae07.jpg) [Pearl Crystal top stove] Aesthetically pleasing care also easy, Without water of Pearl Crystal top has adopted a two-sided grill stove. ![Kitchen. [Kitchen counter lower receiving] Installation in and out is easy sliding storage of things in the kitchen bottom. It closes quietly by the adoption of the soft close function.](/images/tokyo/musashino/b1f42ae09.jpg) [Kitchen counter lower receiving] Installation in and out is easy sliding storage of things in the kitchen bottom. It closes quietly by the adoption of the soft close function. Bathing-wash room![Bathing-wash room. [bathroom] Elegant, Directing full of clear space.](/images/tokyo/musashino/b1f42ae10.jpg) [bathroom] Elegant, Directing full of clear space. ![Bathing-wash room. [Three-sided mirror back storage] A convenient storage space to organize, such as cosmetics, We have provided on the back surface of the three-sided mirror.](/images/tokyo/musashino/b1f42ae11.jpg) [Three-sided mirror back storage] A convenient storage space to organize, such as cosmetics, We have provided on the back surface of the three-sided mirror. ![Bathing-wash room. [Water-saving toilet system] Adopt a bidet with a water-saving toilet of beautiful form in the low silhouette. In addition to the height of the water-saving performance to reduce the quantity of cleaning water, Care in the dirt is likely to fall hard to luck "Sefi on Detect" is also easy.](/images/tokyo/musashino/b1f42ae12.jpg) [Water-saving toilet system] Adopt a bidet with a water-saving toilet of beautiful form in the low silhouette. In addition to the height of the water-saving performance to reduce the quantity of cleaning water, Care in the dirt is likely to fall hard to luck "Sefi on Detect" is also easy. ![Bathing-wash room. [bathroom] A comfortable mind will also healed body bath time.](/images/tokyo/musashino/b1f42ae13.jpg) [bathroom] A comfortable mind will also healed body bath time. ![Bathing-wash room. [Mist sauna with bathroom heating dryer] Mist sauna gently wrap the body. Available with a book, It is also possible drying and clothing of deodorization of laundry.](/images/tokyo/musashino/b1f42ae14.jpg) [Mist sauna with bathroom heating dryer] Mist sauna gently wrap the body. Available with a book, It is also possible drying and clothing of deodorization of laundry. ![Bathing-wash room. [Thermos bathtub] Reduce the temperature drop of hot water, Adopt a tub of double insulation structure to maintain a long period of time. Reduce the reheating, You can achieve an economical and energy-saving.](/images/tokyo/musashino/b1f42ae15.jpg) [Thermos bathtub] Reduce the temperature drop of hot water, Adopt a tub of double insulation structure to maintain a long period of time. Reduce the reheating, You can achieve an economical and energy-saving. Receipt![Receipt. [Walk-in closet] Equipped with all households walk-in closet, Storage space of enhancement.](/images/tokyo/musashino/b1f42ae17.jpg) [Walk-in closet] Equipped with all households walk-in closet, Storage space of enhancement. ![Receipt. [Shoe box] Adopted a tall size of shoe box, It can efficiently hold up the height of the ceiling.](/images/tokyo/musashino/b1f42ae16.jpg) [Shoe box] Adopted a tall size of shoe box, It can efficiently hold up the height of the ceiling. ![Receipt. [Storeroom] Maeru and daily living supplies the family shared, It has established a convenient large storage space.](/images/tokyo/musashino/b1f42ae18.jpg) [Storeroom] Maeru and daily living supplies the family shared, It has established a convenient large storage space. Other![Other. [Eco-Jaws (high-efficiency water heater) adopted] Eco Jaws, Reuse the heat which has been discharged to the outside far. By using energy as efficiently as possible, It is energy-saving gas hot-water supply system to contribute to the economic and ecological.](/images/tokyo/musashino/b1f42ae03.gif) [Eco-Jaws (high-efficiency water heater) adopted] Eco Jaws, Reuse the heat which has been discharged to the outside far. By using energy as efficiently as possible, It is energy-saving gas hot-water supply system to contribute to the economic and ecological. ![Other. [Gas hot water floor heating] Warm gently the entire room from the feet, Mai-up of the dust is also not healthy heating by hot air. (Same specifications)](/images/tokyo/musashino/b1f42ae20.jpg) [Gas hot water floor heating] Warm gently the entire room from the feet, Mai-up of the dust is also not healthy heating by hot air. (Same specifications) 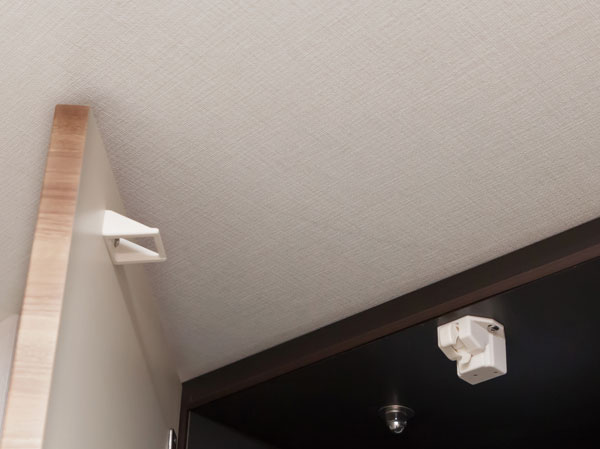 (Shared facilities ・ Common utility ・ Pet facility ・ Variety of services ・ Security ・ Earthquake countermeasures ・ Disaster-prevention measures ・ Building structure ・ Such as the characteristics of the building) Security![Security. [24-hour security system, "LIFE EYE'S"] Mitsubishi Estate Residence is Mitsubishi Estate Community ・ Was adopted jointly developed security system "LIFE EYE'S" and Secom. When an abnormality occurs, Automatically be reported to the SECOM Control Center online, Quick response guards. Police depending on the situation ・ Problem well as in fire. further, And also at the same variety of options plan to suit your lifestyle, We watch 24 hours a precious house and living.](/images/tokyo/musashino/b1f42af07.gif) [24-hour security system, "LIFE EYE'S"] Mitsubishi Estate Residence is Mitsubishi Estate Community ・ Was adopted jointly developed security system "LIFE EYE'S" and Secom. When an abnormality occurs, Automatically be reported to the SECOM Control Center online, Quick response guards. Police depending on the situation ・ Problem well as in fire. further, And also at the same variety of options plan to suit your lifestyle, We watch 24 hours a precious house and living. ![Security. [Intercom with color monitor] The entrance of visitors, You can unlock the auto-lock after checking with the video and audio. Also, Also equipped with emergency communication function. (Same specifications)](/images/tokyo/musashino/b1f42af08.jpg) [Intercom with color monitor] The entrance of visitors, You can unlock the auto-lock after checking with the video and audio. Also, Also equipped with emergency communication function. (Same specifications) ![Security. [Established the opening and closing sensor into the opening] Window (except for the FIX) and when the front door is opened at the time of the sensor configuration, It generates an alarm sound. Control room ・ Management company ・ Automatically reported to the security company. (Same specifications)](/images/tokyo/musashino/b1f42af09.jpg) [Established the opening and closing sensor into the opening] Window (except for the FIX) and when the front door is opened at the time of the sensor configuration, It generates an alarm sound. Control room ・ Management company ・ Automatically reported to the security company. (Same specifications) ![Security. [Security signal lock] Entrance lock and a set of security system at the time of going out, The cancellation of the entrance unlocking and crime prevention system at the time of returning home, Easy to you with a single key.](/images/tokyo/musashino/b1f42af10.gif) [Security signal lock] Entrance lock and a set of security system at the time of going out, The cancellation of the entrance unlocking and crime prevention system at the time of returning home, Easy to you with a single key. ![Security. [Double lock and security thumb] In preparation for the incorrect lock of thumb, Rock also double to. (Same specifications)](/images/tokyo/musashino/b1f42af11.jpg) [Double lock and security thumb] In preparation for the incorrect lock of thumb, Rock also double to. (Same specifications) Features of the building![Features of the building. [appearance] The appearance of the color is in harmony with the green of the planting and roadside trees that decorate the building, A beautiful shine brown color was the keynote. Stratum of living going stacked in this place is also a color in the image of. Appearance design to accent the vertical line, While it is simple and light, We aim to form with a strong presence. (Rendering)](/images/tokyo/musashino/b1f42af01.jpg) [appearance] The appearance of the color is in harmony with the green of the planting and roadside trees that decorate the building, A beautiful shine brown color was the keynote. Stratum of living going stacked in this place is also a color in the image of. Appearance design to accent the vertical line, While it is simple and light, We aim to form with a strong presence. (Rendering) ![Features of the building. [entrance] Together with the presence that stand out by the scale of all 128 House, It is a residence that nurture the beautiful street scenery in harmony with the cityscape. Also stuck at night lights up, Appearance with an increased sense of unity with the town, And directing the entrance. (Rendering)](/images/tokyo/musashino/b1f42af04.jpg) [entrance] Together with the presence that stand out by the scale of all 128 House, It is a residence that nurture the beautiful street scenery in harmony with the cityscape. Also stuck at night lights up, Appearance with an increased sense of unity with the town, And directing the entrance. (Rendering) ![Features of the building. [Lounge] If Susumere a walk in the mansion, Spread the entrance hall and serene lounge. There are artists of the object is decorated, Place of always gently greeted us warmth. It is possible to touch the art in the lives of everyday, Full of richness. And, In this space in which natural stone nestled wall and Sulfur butterfly of was beautiful harmony, Heart will continue switched to gently into the world of peace. (Rendering)](/images/tokyo/musashino/b1f42af06.jpg) [Lounge] If Susumere a walk in the mansion, Spread the entrance hall and serene lounge. There are artists of the object is decorated, Place of always gently greeted us warmth. It is possible to touch the art in the lives of everyday, Full of richness. And, In this space in which natural stone nestled wall and Sulfur butterfly of was beautiful harmony, Heart will continue switched to gently into the world of peace. (Rendering) ![Features of the building. [Center Garden] Together with such as the provision park, In the space surrounded by buildings total about 1000 sq m ( ※ Center Garden to create a moisture rich space of). A large number of trees were placed while achieving harmony with the green of the surrounding, The remnants of Musashino was reproduced in this land. Also provided, such as trail, Designed to be a community of place while touching on the moisture of the four seasons. In the entire scale and green scenery, Bring create a mansion with a style of as a landmark. (Rendering) ※ Providing park, Public open space, In the total area of the sidewalk-like open space will be about 1077.45 sq m. ※ It may be subject to change in what the planning stage.](/images/tokyo/musashino/b1f42af02.jpg) [Center Garden] Together with such as the provision park, In the space surrounded by buildings total about 1000 sq m ( ※ Center Garden to create a moisture rich space of). A large number of trees were placed while achieving harmony with the green of the surrounding, The remnants of Musashino was reproduced in this land. Also provided, such as trail, Designed to be a community of place while touching on the moisture of the four seasons. In the entire scale and green scenery, Bring create a mansion with a style of as a landmark. (Rendering) ※ Providing park, Public open space, In the total area of the sidewalk-like open space will be about 1077.45 sq m. ※ It may be subject to change in what the planning stage. ![Features of the building. [Symbol of the house to bring the green of moisture] The apartment of the symbol tree the image of a "shade of rest.", It was selected the Fraxinus griffithii is the evergreen of bright leaf color. Also, The shade of a tree to create a symbol tree named "shade of rest.", By placing the bench, We have prepared a healing space leisurely enjoy the shade of a tree.](/images/tokyo/musashino/b1f42af14.gif) [Symbol of the house to bring the green of moisture] The apartment of the symbol tree the image of a "shade of rest.", It was selected the Fraxinus griffithii is the evergreen of bright leaf color. Also, The shade of a tree to create a symbol tree named "shade of rest.", By placing the bench, We have prepared a healing space leisurely enjoy the shade of a tree. ![Features of the building. [evergreen ・ A combination of deciduous trees, Year-round living, surrounded by green] From the creation of beautiful scenery, It is planted 栽計 picture was thought to safety and assets of. ※ Providing park ・ Some planted 栽例 such as the center garden](/images/tokyo/musashino/b1f42af15.jpg) [evergreen ・ A combination of deciduous trees, Year-round living, surrounded by green] From the creation of beautiful scenery, It is planted 栽計 picture was thought to safety and assets of. ※ Providing park ・ Some planted 栽例 such as the center garden ![Features of the building. [Distribution building plan to form a U-shape surrounding the center garden] Effective use of shaping grounds, South ・ east ・ I placed the Juto on the west side. In the middle of the three buildings, As life proposed to feel the day-to-day green, Place the center garden. To have a personality to each residential building, It was also considered in the privacy of by the one step recessed distribution building from the road and surrounding buildings. (Site layout illustration)](/images/tokyo/musashino/b1f42af05.gif) [Distribution building plan to form a U-shape surrounding the center garden] Effective use of shaping grounds, South ・ east ・ I placed the Juto on the west side. In the middle of the three buildings, As life proposed to feel the day-to-day green, Place the center garden. To have a personality to each residential building, It was also considered in the privacy of by the one step recessed distribution building from the road and surrounding buildings. (Site layout illustration) Earthquake ・ Disaster-prevention measures![earthquake ・ Disaster-prevention measures. [Power failure measures] So that it can be used in the minimum required elevators and feed water pumps in the event of a power failure, 3 days (14 hours / We reserve the power of the day). (Same specifications)](/images/tokyo/musashino/b1f42af16.jpg) [Power failure measures] So that it can be used in the minimum required elevators and feed water pumps in the event of a power failure, 3 days (14 hours / We reserve the power of the day). (Same specifications) ![earthquake ・ Disaster-prevention measures. [Disaster prevention stockpile ・ Disaster prevention warehouse] It established a disaster prevention warehouse in common areas, And stockpile a shared disaster prevention equipment for apartment residents. Also, Emergency food for three days in each dwelling unit, Self-help in the essential electrical (light), information, water, Distribute the disaster prevention bag containing the items which assumes the toilet, etc. at the time of move-in. ※ The image is an example of equipment that can be stockpiled.](/images/tokyo/musashino/b1f42af17.jpg) [Disaster prevention stockpile ・ Disaster prevention warehouse] It established a disaster prevention warehouse in common areas, And stockpile a shared disaster prevention equipment for apartment residents. Also, Emergency food for three days in each dwelling unit, Self-help in the essential electrical (light), information, water, Distribute the disaster prevention bag containing the items which assumes the toilet, etc. at the time of move-in. ※ The image is an example of equipment that can be stockpiled. ![earthquake ・ Disaster-prevention measures. [Water purification system ・ Water tank] As it provided at the time of suspension of water supply due to water main break, It has secured an emergency source of water (rain water storage tank combined use) in the building. It can also be used as drinking water by the water purification devices that are provided as a disaster prevention equipment. (Same specifications)](/images/tokyo/musashino/b1f42af18.jpg) [Water purification system ・ Water tank] As it provided at the time of suspension of water supply due to water main break, It has secured an emergency source of water (rain water storage tank combined use) in the building. It can also be used as drinking water by the water purification devices that are provided as a disaster prevention equipment. (Same specifications) Building structure![Building structure. [Tokyo apartment environmental performance display] ※ For more information see "Housing term large Dictionary"](/images/tokyo/musashino/b1f42af03.gif) [Tokyo apartment environmental performance display] ※ For more information see "Housing term large Dictionary" ![Building structure. [Thorough ground survey] In order to determine the appropriate basic method to plan for building, Make an in-depth ground survey. Soil tests Ya, Do such as the standard penetration test. ※ The basic idea underlying the building its own weight of the design of the foundation (vertical forces) and earthquakes, External force such as wind you need to tell (the horizontal direction of the force) safely and reliably ground the. We will select the appropriate basic system to the building from the results of the ground survey.](/images/tokyo/musashino/b1f42af19.gif) [Thorough ground survey] In order to determine the appropriate basic method to plan for building, Make an in-depth ground survey. Soil tests Ya, Do such as the standard penetration test. ※ The basic idea underlying the building its own weight of the design of the foundation (vertical forces) and earthquakes, External force such as wind you need to tell (the horizontal direction of the force) safely and reliably ground the. We will select the appropriate basic system to the building from the results of the ground survey. ![Building structure. [Double reinforcement] Bearing wall is, The rebar in a grid pattern has a double reinforcement to partner double. Compared to a single distribution muscle to achieve high strength and durability. (Except for the dirt floor scrub) the floor of the slab is also a double reinforcement, By placing the rebar to double in the floor and walls of concrete, It ensures the strength.](/images/tokyo/musashino/b1f42af20.gif) [Double reinforcement] Bearing wall is, The rebar in a grid pattern has a double reinforcement to partner double. Compared to a single distribution muscle to achieve high strength and durability. (Except for the dirt floor scrub) the floor of the slab is also a double reinforcement, By placing the rebar to double in the floor and walls of concrete, It ensures the strength. Other![Other. [Eco-system "soleco (Sorekko)"] It is a unique ecosystem that combines the "solar power" and "collective high-pressure powered". (Same specifications)](/images/tokyo/musashino/b1f42af12.gif) [Eco-system "soleco (Sorekko)"] It is a unique ecosystem that combines the "solar power" and "collective high-pressure powered". (Same specifications) ![Other. [Delivery Box] The luggage that arrived at the time of going out, We have established a home delivery box that can be received at any time 24 hours. (Same specifications)](/images/tokyo/musashino/b1f42af13.jpg) [Delivery Box] The luggage that arrived at the time of going out, We have established a home delivery box that can be received at any time 24 hours. (Same specifications) Surrounding environment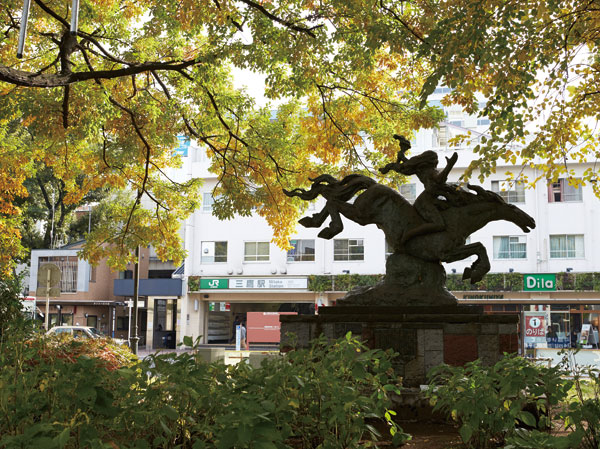 About 1000m from Mitaka Station (local ・ Walk 13 minutes) 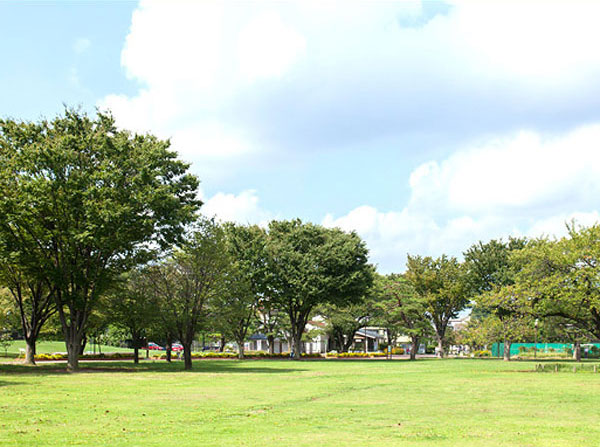 About 970m from Central Park Musashino (local ・ Walk 13 minutes) 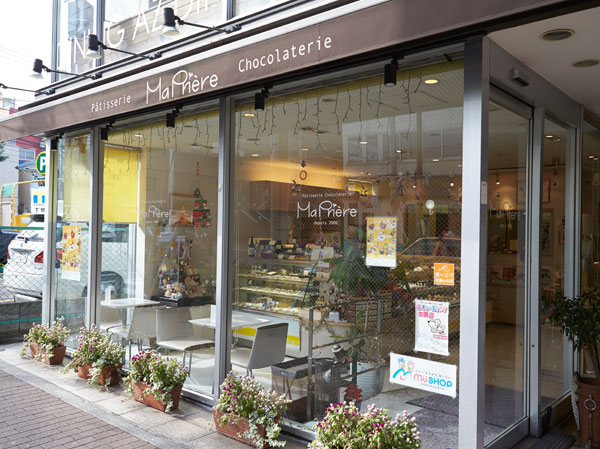 Ma ・ Purieru (about than local 480m ・ 6-minute walk) 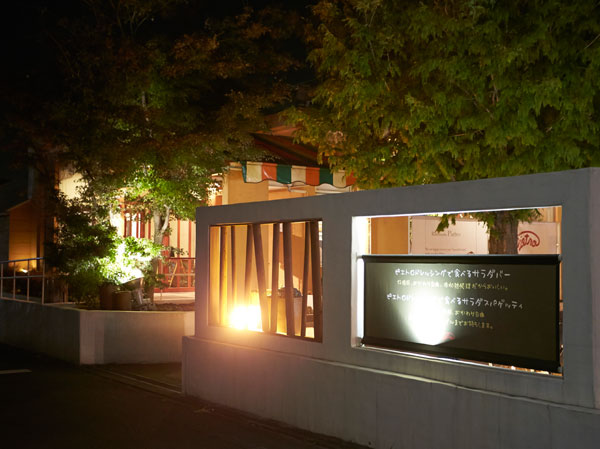 Pietro Pal Monfalcone (about than local 1150m ・ A 15-minute walk) 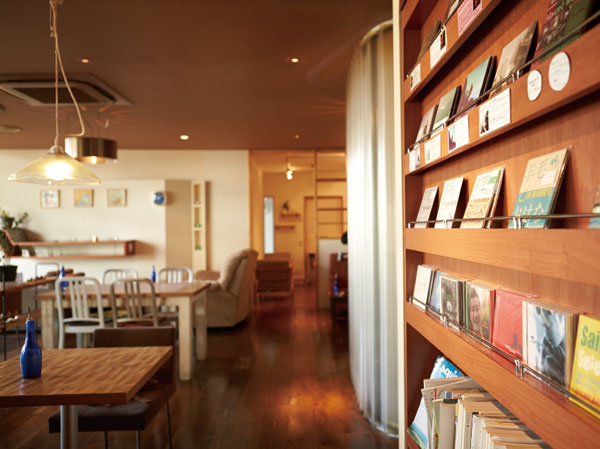 DAILIES Cafe (about than local 1900m ・ 23 minutes walk) 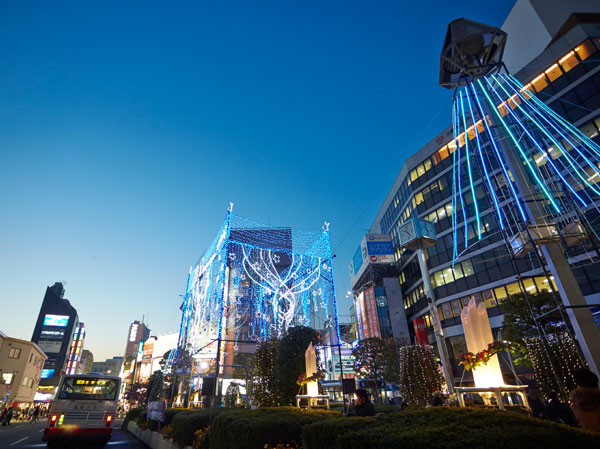 Kichijoji Station (about than local 1920m ・ Bicycle about 8 minutes) 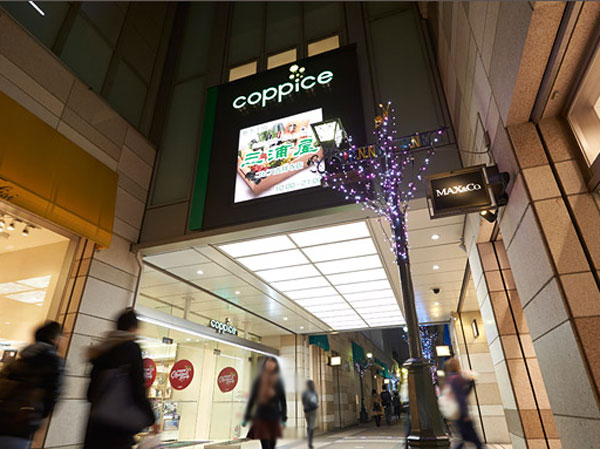 coppice Kichijoji (about than local 1600m ・ Bike about 7 minutes) 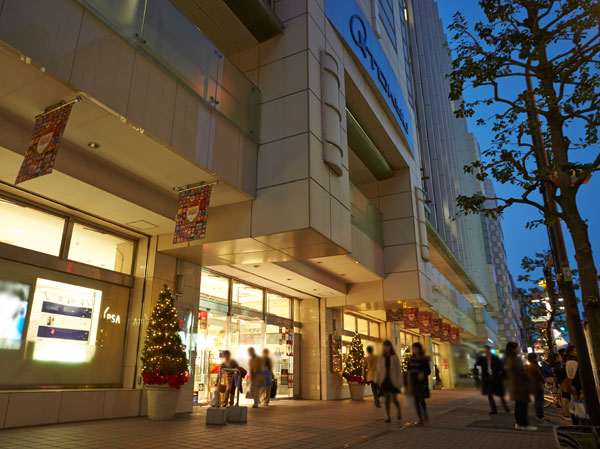 Tokyu Department Store (about than local 1660m ・ About 7 minutes by bicycle) 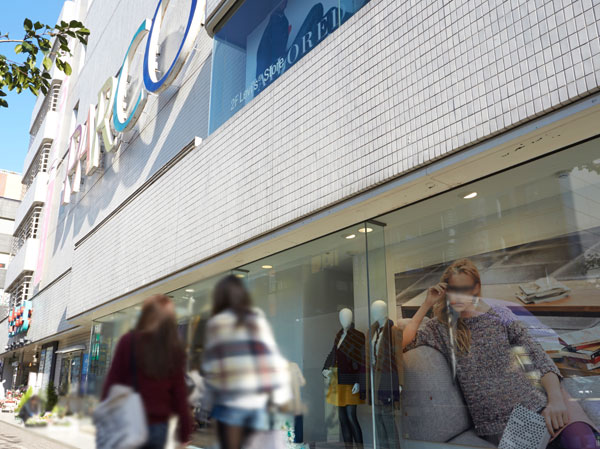 Kichijoji Parco (about than local 1700m ・ About 7 minutes by bicycle) 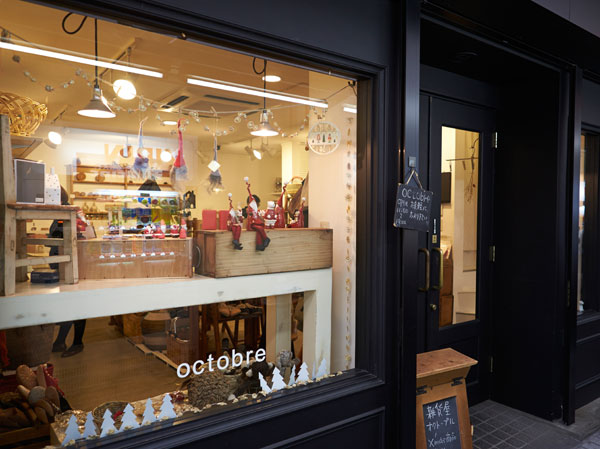 octobre (about than local 1750m ・ About 7 minutes by bicycle) 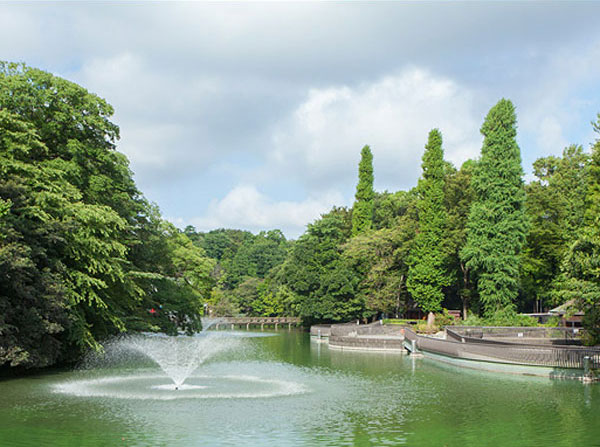 Inokashira Park (about than local 1660m ・ Bike about 7 minutes) 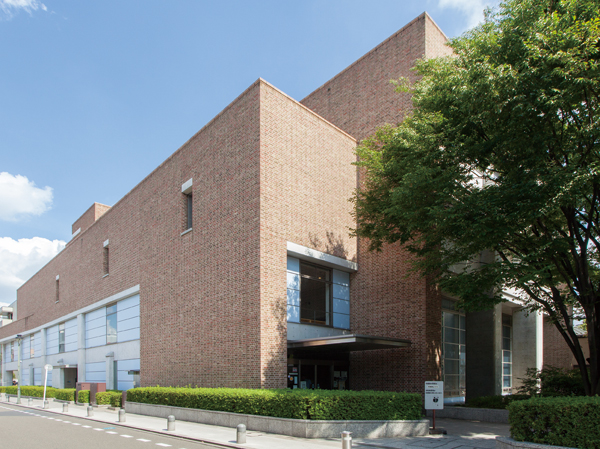 Central Library (about 300m from local ・ 4-minute walk) 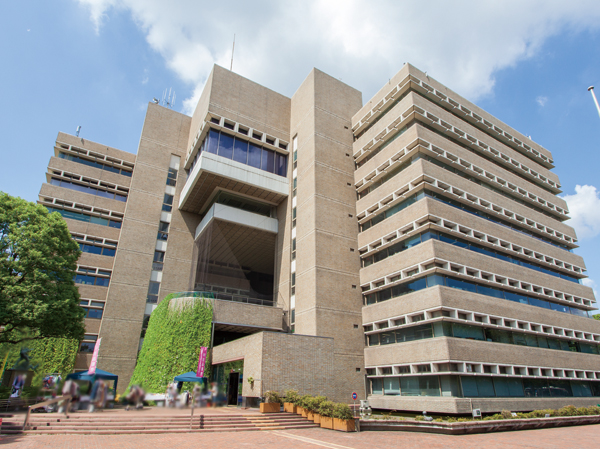 Musashino City Hall (about than local 740m ・ A 10-minute walk) 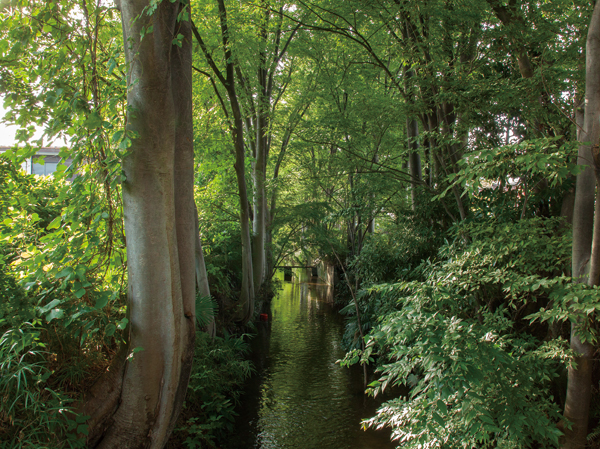 Tamagawa green road (about than local 960m ・ A 12-minute walk) Floor: 3LDK + WIC + SIC + N, the occupied area: 80.09 sq m, Price: 66,800,000 yen, now on sale 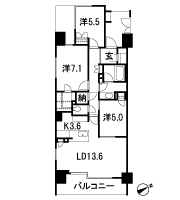 Floor: 2LDK + WIC + SIC, the occupied area: 63.06 sq m, Price: 54,800,000 yen, now on sale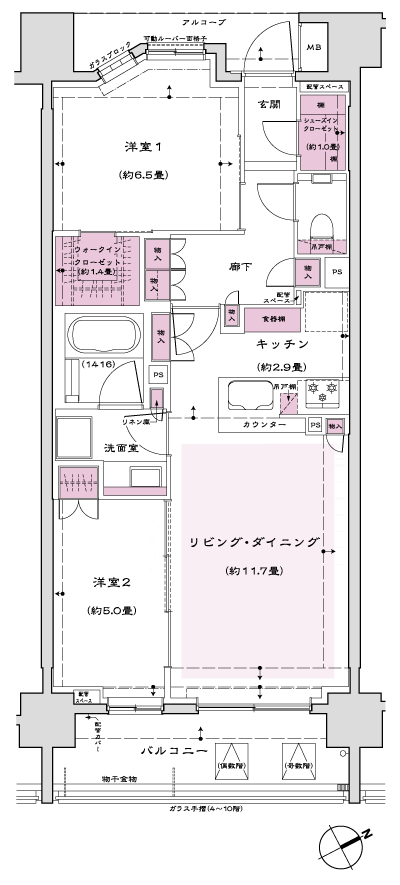 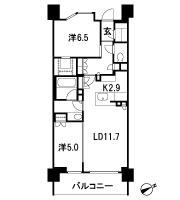 Location | |||||||||||||||||||||||||||||||||||||||||||||||||||||||||||||||||||||||||||||||||||||||||||||||||||||||||