Investing in Japanese real estate
2013
47,800,000 yen ~ 62,800,000 yen, 2LDK ・ 2LDK + S (storeroom), 56.36 sq m ~ 70.68 sq m
New Apartments » Kanto » Tokyo » Musashino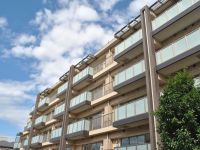 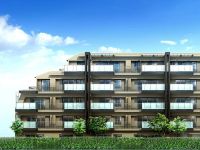
Buildings and facilities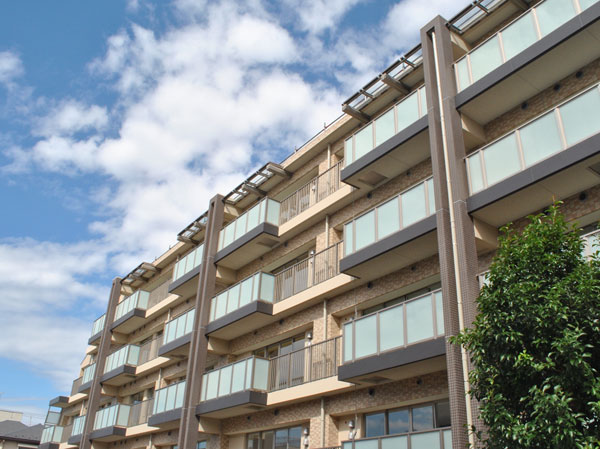 All 27 residence of all households southwestward nestled in a quiet residential area that was secluded one from the tree-lined street. No location this precious is, Give peace a sense of relief that spread to the rich, Refreshing wind and full of sunshine flowing daily, We played the calm and comfort. Here to dwell further gently wraps the "Musashino time" of people. (Appearance completed photo) 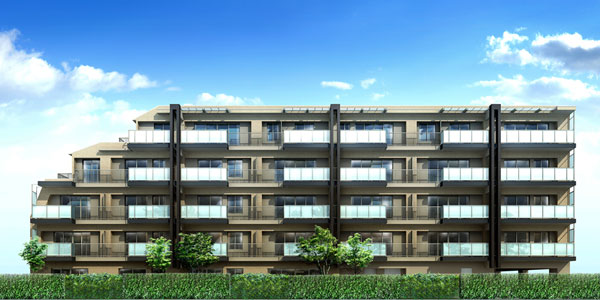 In a residential area that contains a pair from the tree-lined street, <Diasuta Musashino> is born. Also among the calm appearance, Appearance form feel the elegant sophistication. All units southwest of, Private space that combines various features, It will produce a A New "Musashino time". (Exterior CG) Surrounding environment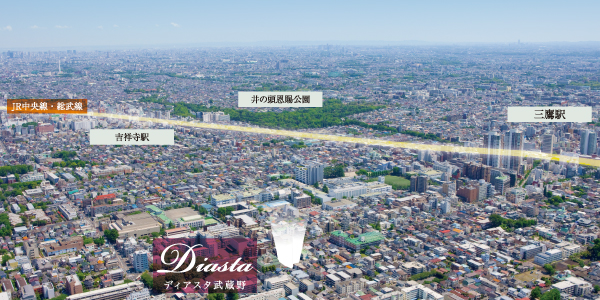 Sunny day, You can enjoy the natural workings of the four seasons to the "Central Park Musashino". Clean air, Green space where birds and butterflies flutter. The cobbled streets to draw a gentle curve, Vivid green, Spacious space to satisfy the relaxation. (In fact it is subjected to some CG processed into empty May 2012 shooting Taking a slightly different) 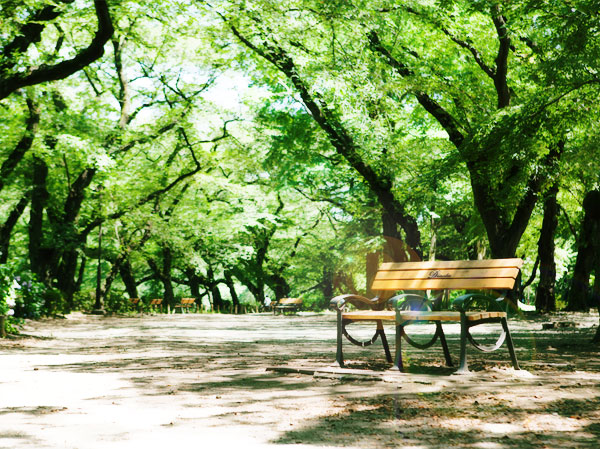 The land of Musashino wrapped in moisture and tranquility surrounded by dark green. Many people love this town, It has been nurtured carefully. Live while feeling the eternity of time that flows in this land. Is such a wonderful life, Start with great pleasure. (Inokashira Park) Room and equipment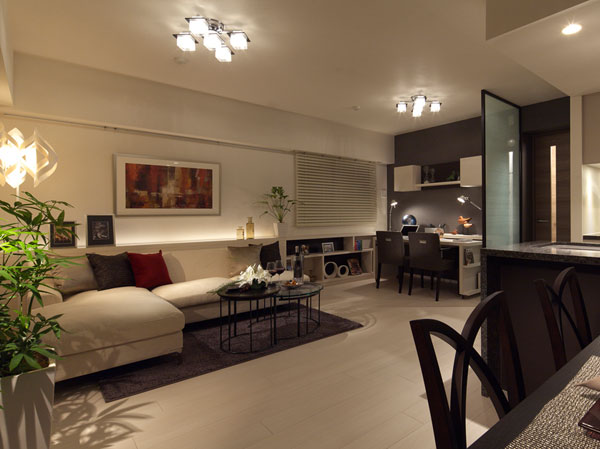 Clear some sophisticated living space to deepen each time family. It brings out every day of people who live, Decorate the various scenes, It is a mansion full of comfort and relaxed. (living ・ dining ・ kitchen) ※ A type ・ Menu plan (paid ・ Application deadline Yes) Buildings and facilities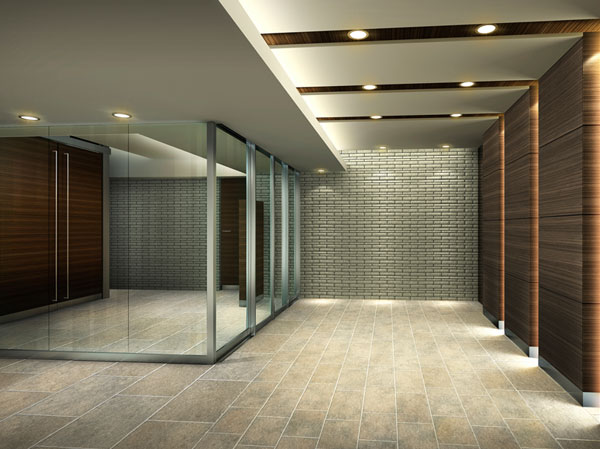 It has extended expectations for peaceful private time starting from here. In order to achieve such a dwelling, Architectural beauty to pursue the comfort of that live there. Welcomed gently people, It is a design that gives the peace. (Entrance Hall Rendering CG) Kitchen![Kitchen. [Support a comfortable kitchen work, A variety of functional beauty] Design and comfort to support the fun of making. To support the cooking and cleaning up has adopted the advanced equipment.](/images/tokyo/musashino/eb4164e03.jpg) [Support a comfortable kitchen work, A variety of functional beauty] Design and comfort to support the fun of making. To support the cooking and cleaning up has adopted the advanced equipment. ![Kitchen. [Hyper-glass coat top stove] beauty, Excellent is the top plate on the strength of the impact. Wipe easy in a small flat top irregularities. You can keep the cleanliness.](/images/tokyo/musashino/eb4164e04.jpg) [Hyper-glass coat top stove] beauty, Excellent is the top plate on the strength of the impact. Wipe easy in a small flat top irregularities. You can keep the cleanliness. ![Kitchen. [Water purifier integrated faucet] At any time as easy as that tasty water can enjoy, Water purifier has adopted an integrated water faucet. It is an excellent water plug in design.](/images/tokyo/musashino/eb4164e06.jpg) [Water purifier integrated faucet] At any time as easy as that tasty water can enjoy, Water purifier has adopted an integrated water faucet. It is an excellent water plug in design. ![Kitchen. [Dish washing and drying machine] Built-in a dish washing and drying machine system Kitchen. Not take place, To reduce the time and effort of cleaning up after a meal time.](/images/tokyo/musashino/eb4164e05.jpg) [Dish washing and drying machine] Built-in a dish washing and drying machine system Kitchen. Not take place, To reduce the time and effort of cleaning up after a meal time. ![Kitchen. [Natural granite counter tops] The counter top in the kitchen, Adopt a natural granite. Durable, Beautiful pattern that produced natural will produce beautiful space.](/images/tokyo/musashino/eb4164e01.jpg) [Natural granite counter tops] The counter top in the kitchen, Adopt a natural granite. Durable, Beautiful pattern that produced natural will produce beautiful space. ![Kitchen. [Large range hood] With excellent exhaust force, Adopt a large range hood to discharge the smoke during cooking to speedy. It prevents the smell of confined to your room.](/images/tokyo/musashino/eb4164e08.jpg) [Large range hood] With excellent exhaust force, Adopt a large range hood to discharge the smoke during cooking to speedy. It prevents the smell of confined to your room. Bathing-wash room![Bathing-wash room. [For day-to-day to touch and comfort] Powder room that combines the functionality and storage capacity. Please experience a relaxing time to support the day-to-day.](/images/tokyo/musashino/eb4164e09.jpg) [For day-to-day to touch and comfort] Powder room that combines the functionality and storage capacity. Please experience a relaxing time to support the day-to-day. ![Bathing-wash room. [Drawer type faucet] The vanity is, Adopt the shower faucet to draw the nozzle. Morning of shampoo Ya, It is also useful to clean the wash bowl.](/images/tokyo/musashino/eb4164e10.jpg) [Drawer type faucet] The vanity is, Adopt the shower faucet to draw the nozzle. Morning of shampoo Ya, It is also useful to clean the wash bowl. ![Bathing-wash room. [Three-sided mirror back storage] On the back of the three-sided mirror, The fine ones, such as toiletries and cosmetics were provided Maeru storage space. It Katazuki vanity is refreshing.](/images/tokyo/musashino/eb4164e11.jpg) [Three-sided mirror back storage] On the back of the three-sided mirror, The fine ones, such as toiletries and cosmetics were provided Maeru storage space. It Katazuki vanity is refreshing. ![Bathing-wash room. [Low-floor unit bus] It was kept low height across the bathtub, Unit bus of the low-floor design. Easy to and out of the bathtub, It is safe for people and small children of your elderly.](/images/tokyo/musashino/eb4164e12.jpg) [Low-floor unit bus] It was kept low height across the bathtub, Unit bus of the low-floor design. Easy to and out of the bathtub, It is safe for people and small children of your elderly. ![Bathing-wash room. [TES hot-water bathroom ventilation dryer] Not only in the bathroom, Laundry drying on a rainy day, And prior to the heating in winter bath, Installing a bathroom ventilation dryer to be active in various ways by a single.](/images/tokyo/musashino/eb4164e13.jpg) [TES hot-water bathroom ventilation dryer] Not only in the bathroom, Laundry drying on a rainy day, And prior to the heating in winter bath, Installing a bathroom ventilation dryer to be active in various ways by a single. ![Bathing-wash room. [Full Otobasu] Hot water from the hot water-covered ・ Water temperature adjustment, It has adopted the full Otobasu to perform up to reheating in a simple one-touch operation.](/images/tokyo/musashino/eb4164e14.jpg) [Full Otobasu] Hot water from the hot water-covered ・ Water temperature adjustment, It has adopted the full Otobasu to perform up to reheating in a simple one-touch operation. Receipt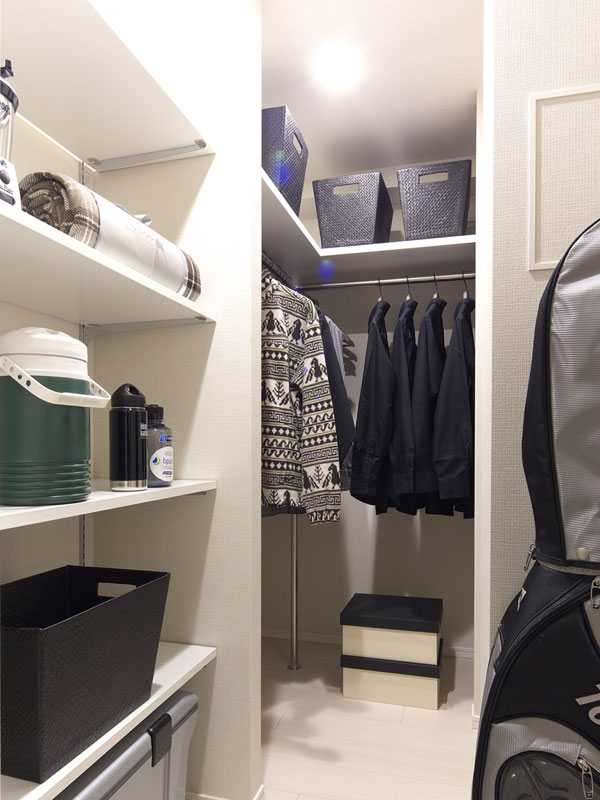 Family closet 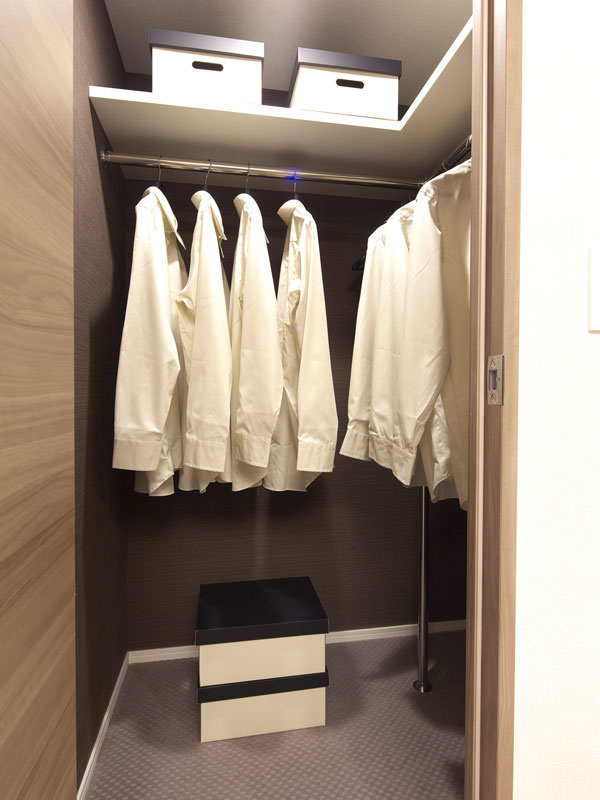 Walk-in closet 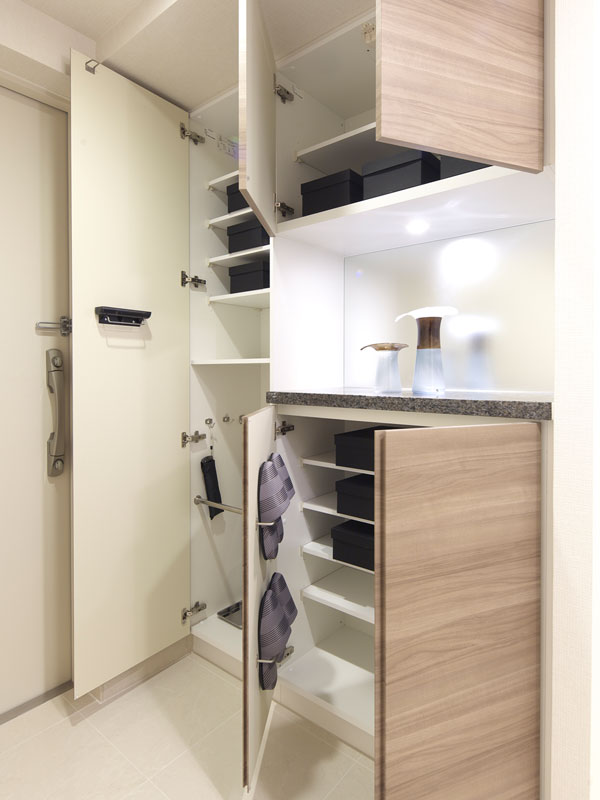 Footwear input Interior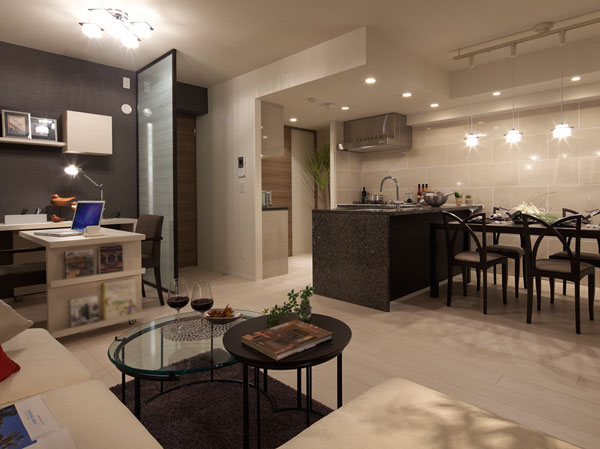 living ・ dining ・ kitchen ![Interior. [bedroom] ※ Indoor Listings ・ All equipment photos, A type ・ Menu plan (paid ・ The application deadline with) some optional specifications (paid ・ Includes application deadline Yes).](/images/tokyo/musashino/eb4164e17.jpg) [bedroom] ※ Indoor Listings ・ All equipment photos, A type ・ Menu plan (paid ・ The application deadline with) some optional specifications (paid ・ Includes application deadline Yes). Other![Other. [24 hours low air flow ventilation system] Ventilate the room air for 24 hours at low air flow ventilation system, Indoor air environment, such as Sick measures is comfortable. (Conceptual diagram)](/images/tokyo/musashino/eb4164e07.gif) [24 hours low air flow ventilation system] Ventilate the room air for 24 hours at low air flow ventilation system, Indoor air environment, such as Sick measures is comfortable. (Conceptual diagram) ![Other. [Hot water floor heating system] living ・ The dining, It has established a floor heating that will warm the room from feet. It is a clean heating method that does not make a dust. (Same specifications)](/images/tokyo/musashino/eb4164e02.jpg) [Hot water floor heating system] living ・ The dining, It has established a floor heating that will warm the room from feet. It is a clean heating method that does not make a dust. (Same specifications) Security![Security. [24-hour security system of Secom] If the various sensors is to catch the abnormalities, Reported to the Control Center online. Quickly rushed guards, We will correspond.](/images/tokyo/musashino/eb4164f03.gif) [24-hour security system of Secom] If the various sensors is to catch the abnormalities, Reported to the Control Center online. Quickly rushed guards, We will correspond. ![Security. [Color monitor with intercom base unit] Hands-free intercom with color monitor, which is provided to each dwelling unit, Entrance and two locations of each dwelling unit entrance, It looks like can be confirmed visitor on the screen.](/images/tokyo/musashino/eb4164f04.gif) [Color monitor with intercom base unit] Hands-free intercom with color monitor, which is provided to each dwelling unit, Entrance and two locations of each dwelling unit entrance, It looks like can be confirmed visitor on the screen. Features of the building![Features of the building. [All units southwest of Sunny mansion] All 27 residence of all households southwestward nestled in a quiet residential area. No location this precious is, Give peace a sense of relief that spread to the rich, Refreshing wind and full of sunshine flowing daily, We played the calm and comfort. (Exterior CG)](/images/tokyo/musashino/eb4164f14.jpg) [All units southwest of Sunny mansion] All 27 residence of all households southwestward nestled in a quiet residential area. No location this precious is, Give peace a sense of relief that spread to the rich, Refreshing wind and full of sunshine flowing daily, We played the calm and comfort. (Exterior CG) ![Features of the building. [One from the tree-lined streets secluded quiet place] Away from the downtown hustle and bustle, Private mansion to direct the day-to-day comfort. Clear some sophisticated living space to deepen each time family. It brings out every day of people who live, Decorate the various scenes, It is a mansion full of comfort and relaxed. (Rich conceptual diagram)](/images/tokyo/musashino/eb4164f02.jpg) [One from the tree-lined streets secluded quiet place] Away from the downtown hustle and bustle, Private mansion to direct the day-to-day comfort. Clear some sophisticated living space to deepen each time family. It brings out every day of people who live, Decorate the various scenes, It is a mansion full of comfort and relaxed. (Rich conceptual diagram) Building structure![Building structure. [Substructure] The gravel layer of about 14m deeper than from the ground surface to be a support base, Cast-in-place concrete pile construction method by 拡底 pile has become a robust basic structure implanting (some straight Kuiyu). (Conceptual diagram)](/images/tokyo/musashino/eb4164f05.gif) [Substructure] The gravel layer of about 14m deeper than from the ground surface to be a support base, Cast-in-place concrete pile construction method by 拡底 pile has become a robust basic structure implanting (some straight Kuiyu). (Conceptual diagram) ![Building structure. [The strength of the concrete of the structure on the necessary part] About 24 ~ About 27N / Adopted concrete having strength of at least yd sq. Yd. This is about per 1 sq m 2400 ~ A number that can support the weight of about 2700t. (Conceptual diagram)](/images/tokyo/musashino/eb4164f06.jpg) [The strength of the concrete of the structure on the necessary part] About 24 ~ About 27N / Adopted concrete having strength of at least yd sq. Yd. This is about per 1 sq m 2400 ~ A number that can support the weight of about 2700t. (Conceptual diagram) ![Building structure. [Covering depth] In the Property, The head thickness of concrete, Portion not in contact with the soil about 30mm ~ About 50mm, A portion in contact with the soil is about 50mm ~ To ensure about 70mm holds the durability. (Conceptual diagram)](/images/tokyo/musashino/eb4164f07.gif) [Covering depth] In the Property, The head thickness of concrete, Portion not in contact with the soil about 30mm ~ About 50mm, A portion in contact with the soil is about 50mm ~ To ensure about 70mm holds the durability. (Conceptual diagram) ![Building structure. ["Double bed" ・ "Double ceiling"] To secure a space between the concrete slab and the floor, Laying the piping. Ceiling as well to secure a space in the ceiling through the wiring of lighting fixtures such as, It has become a specification in consideration of the future of maintenance. (Conceptual diagram) ※ Region, Slightly different by finishing state.](/images/tokyo/musashino/eb4164f08.gif) ["Double bed" ・ "Double ceiling"] To secure a space between the concrete slab and the floor, Laying the piping. Ceiling as well to secure a space in the ceiling through the wiring of lighting fixtures such as, It has become a specification in consideration of the future of maintenance. (Conceptual diagram) ※ Region, Slightly different by finishing state. ![Building structure. [outer wall] Concrete thickness were maintained at about 160mm. Outer wall is a multiple structure, Increase the heat insulation effect by about 25mm filled with a thermal insulating material, Also consideration of the condensation prevention. (Conceptual diagram)](/images/tokyo/musashino/eb4164f09.gif) [outer wall] Concrete thickness were maintained at about 160mm. Outer wall is a multiple structure, Increase the heat insulation effect by about 25mm filled with a thermal insulating material, Also consideration of the condensation prevention. (Conceptual diagram) ![Building structure. [Tosakaikabe] In consideration to the reduction and privacy of transmitted of living sound of contact dwelling unit, It has adopted about 180mm thickness of Tosakai wall. (Conceptual diagram)](/images/tokyo/musashino/eb4164f10.gif) [Tosakaikabe] In consideration to the reduction and privacy of transmitted of living sound of contact dwelling unit, It has adopted about 180mm thickness of Tosakai wall. (Conceptual diagram) ![Building structure. [Seismic entrance door frame] In order to prevent that will not open distorted door, such as during an earthquake, Providing a clearance between the door and the door frame, Horizontal ・ Even as a force is applied to either vertical, Door has been important to minimize the contact with the frame. (Conceptual diagram)](/images/tokyo/musashino/eb4164f11.gif) [Seismic entrance door frame] In order to prevent that will not open distorted door, such as during an earthquake, Providing a clearance between the door and the door frame, Horizontal ・ Even as a force is applied to either vertical, Door has been important to minimize the contact with the frame. (Conceptual diagram) ![Building structure. [Double reinforcement] The bearing wall is, It is double reinforcement to partner the rebar in the concrete to double. To exhibit high strength compared to a single reinforcement, Seismic of the building will be largely up. (Conceptual diagram)](/images/tokyo/musashino/eb4164f12.gif) [Double reinforcement] The bearing wall is, It is double reinforcement to partner the rebar in the concrete to double. To exhibit high strength compared to a single reinforcement, Seismic of the building will be largely up. (Conceptual diagram) ![Building structure. [Tokyo apartment environmental performance display] ※ For more information see "Housing term large Dictionary".](/images/tokyo/musashino/eb4164f18.gif) [Tokyo apartment environmental performance display] ※ For more information see "Housing term large Dictionary". Other![Other. [Pets living together can] It is the important part of the family, You can live with cute pet. ※ Breeding can pet is based on the management contract. (The photograph is an example of a pet frog)](/images/tokyo/musashino/eb4164f15.jpg) [Pets living together can] It is the important part of the family, You can live with cute pet. ※ Breeding can pet is based on the management contract. (The photograph is an example of a pet frog) ![Other. [24 hours at any time can be used Delivery Box] For busy people, It has established a convenient home delivery box that can be taken out at any time deposit the luggage to the entrance at the time of absence.](/images/tokyo/musashino/eb4164f16.jpg) [24 hours at any time can be used Delivery Box] For busy people, It has established a convenient home delivery box that can be taken out at any time deposit the luggage to the entrance at the time of absence. ![Other. [Emergency goods] flashlight, Cotton work gloves, towel, It was equipped with a rucksack that contains the emergency goods set, such as a radio. ※ All Listings amenities are the same specification.](/images/tokyo/musashino/eb4164f17.gif) [Emergency goods] flashlight, Cotton work gloves, towel, It was equipped with a rucksack that contains the emergency goods set, such as a radio. ※ All Listings amenities are the same specification. ![Other. [Multi-layer glass (own part)] The window of the living room, It has adopted a multi-layer glass. Dry air layer enhances the thermal insulation is between the double-glazing, By reducing the heat to escape to the condensation prevention effect and the outside, Also increase heating and cooling efficiency. (Conceptual diagram)](/images/tokyo/musashino/eb4164f13.jpg) [Multi-layer glass (own part)] The window of the living room, It has adopted a multi-layer glass. Dry air layer enhances the thermal insulation is between the double-glazing, By reducing the heat to escape to the condensation prevention effect and the outside, Also increase heating and cooling efficiency. (Conceptual diagram) ![Other. [Eco Jaws] The company conventional environmentally friendly and reduce CO2 emissions than, Further energy conservation, Cost reduction was also achieved high efficiency of TES heat source machine.](/images/tokyo/musashino/eb4164f19.gif) [Eco Jaws] The company conventional environmentally friendly and reduce CO2 emissions than, Further energy conservation, Cost reduction was also achieved high efficiency of TES heat source machine. ![Other. [Hearthstone plan] Eco-Jaws and hot water floor heating, The use of a gas hot-water bathroom dryer, In the season to use the floor heating is a discount system in the "hearthstone Plan" of the Tokyo Gas. ※ It requires a separate contract.](/images/tokyo/musashino/eb4164f20.gif) [Hearthstone plan] Eco-Jaws and hot water floor heating, The use of a gas hot-water bathroom dryer, In the season to use the floor heating is a discount system in the "hearthstone Plan" of the Tokyo Gas. ※ It requires a separate contract. Surrounding environment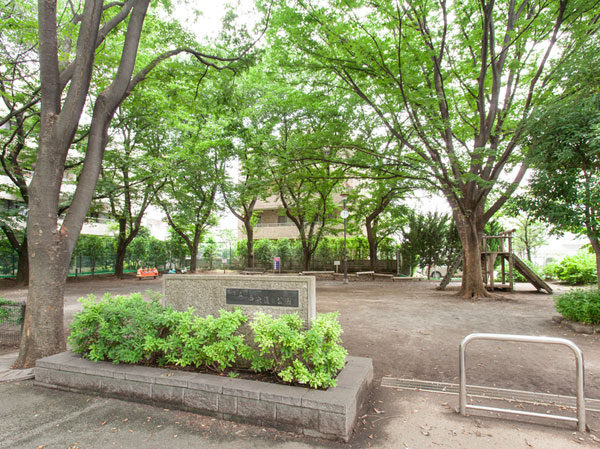 Chuodori park (3-minute walk ・ About 180m) 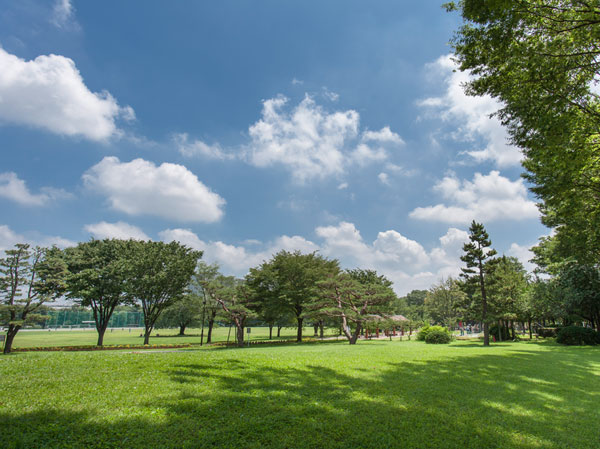 Central Park Musashino (13 mins ・ About 970m) 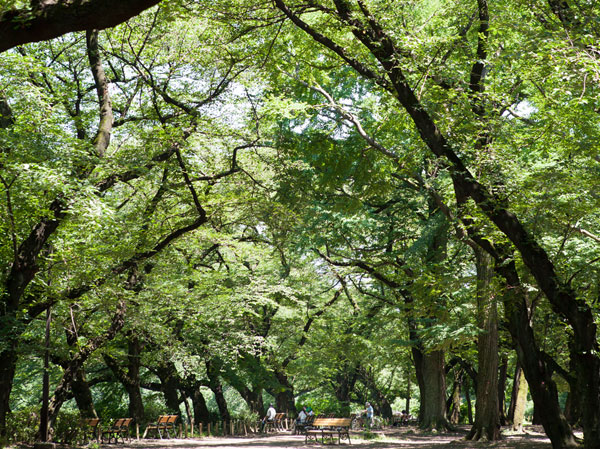 Inokashira Park (walk 21 minutes ・ About 1630m) 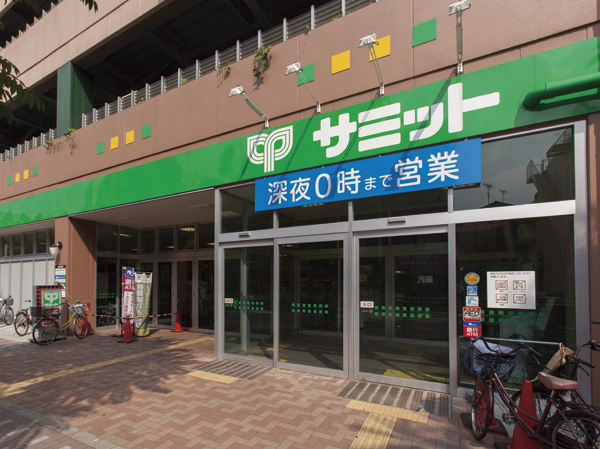 Summit store Musashino Midoricho store (6-minute walk ・ About 440m) 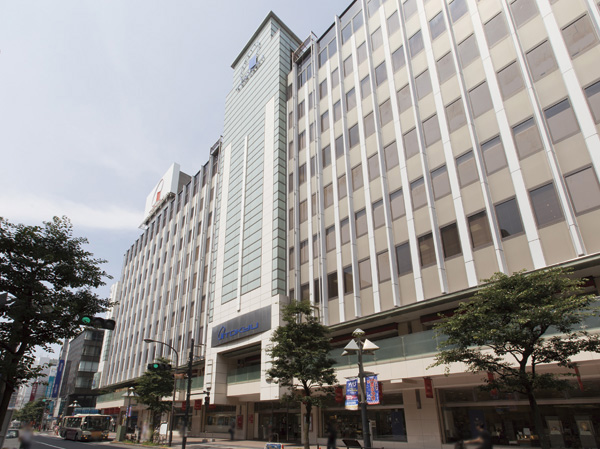 Tokyu Department Store Kichijoji (a 20-minute walk ・ About 1560m) 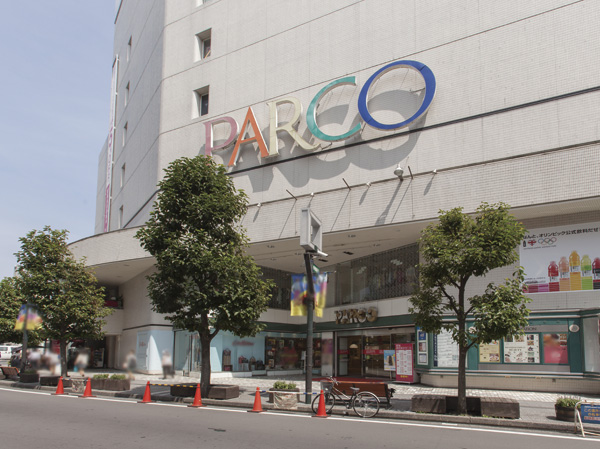 Parco Kichijoji (walk 22 minutes ・ About 1740m) 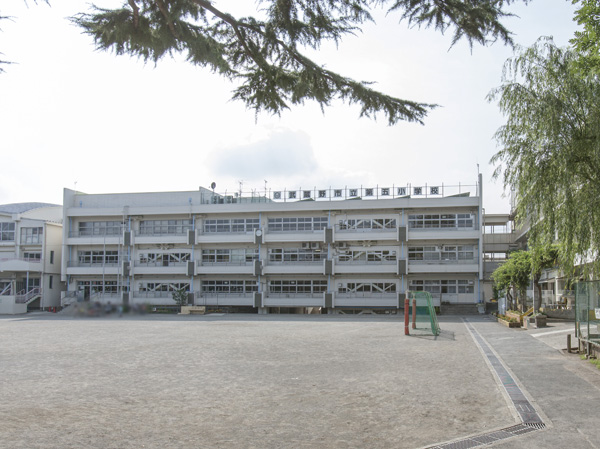 Fifth elementary school (8-minute walk ・ About 590m) 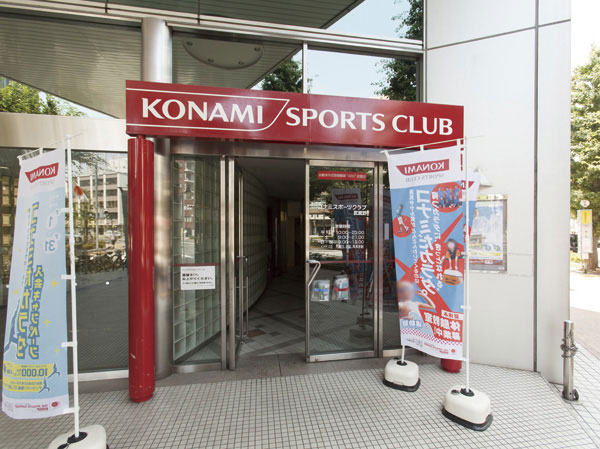 Konami Sports Club Musashino (a 9-minute walk ・ About 700m) 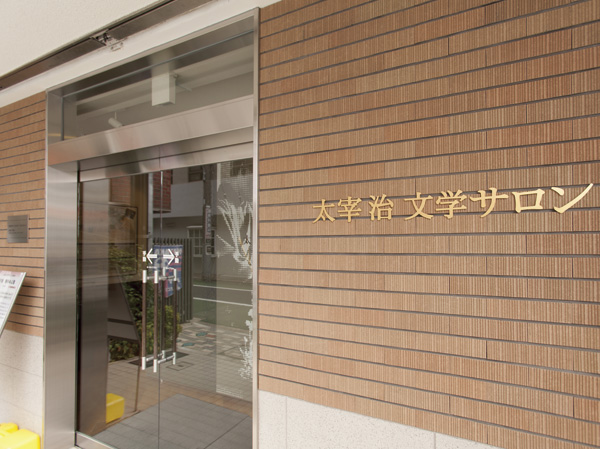 Dazai Literary Salon (18 mins ・ About 1430m) Other![Other. [Quietly drifts peace, Environment that leads to a peaceful time] Sunny day, You can enjoy the natural workings of the four seasons to the "Central Park Musashino". Clean air, Green space where birds and butterflies flutter. The cobbled streets to draw a gentle curve, Vivid green, Spacious space to satisfy the relaxation. (In fact it is subjected to some CG processed into empty May 2012 shooting Taking a slightly different)](/images/tokyo/musashino/eb4164l10.jpg) [Quietly drifts peace, Environment that leads to a peaceful time] Sunny day, You can enjoy the natural workings of the four seasons to the "Central Park Musashino". Clean air, Green space where birds and butterflies flutter. The cobbled streets to draw a gentle curve, Vivid green, Spacious space to satisfy the relaxation. (In fact it is subjected to some CG processed into empty May 2012 shooting Taking a slightly different) ![Other. [Musashino Plateau, which spreads to the region sandwiched between the Arakawa Metropolitan Tama River] The top of the ground that was deposited carry the gravel of the mountains is the Tama River, Volcanic ash was could do weathered the Kanto loam layer is covered. Kanto loam layer, Top ROHM, The bottom is composed of tuffaceous clay, ROHM has a generally stable strength by natural deposition. (Conceptual diagram)](/images/tokyo/musashino/eb4164l11.jpg) [Musashino Plateau, which spreads to the region sandwiched between the Arakawa Metropolitan Tama River] The top of the ground that was deposited carry the gravel of the mountains is the Tama River, Volcanic ash was could do weathered the Kanto loam layer is covered. Kanto loam layer, Top ROHM, The bottom is composed of tuffaceous clay, ROHM has a generally stable strength by natural deposition. (Conceptual diagram) ![Other. [Easy to live a convenient, Use district suitable for residential areas] To protect the good housing environment, First-class medium and high-rise exclusive residential area. Around the <Diasuta Musashino> is obtained a quiet residential environment, Green and landscape is preserved. Easy living wrapped in warm Sunny and refreshing wind, Convenience is also a richly appointed town. (Conceptual diagram)](/images/tokyo/musashino/eb4164l12.jpg) [Easy to live a convenient, Use district suitable for residential areas] To protect the good housing environment, First-class medium and high-rise exclusive residential area. Around the <Diasuta Musashino> is obtained a quiet residential environment, Green and landscape is preserved. Easy living wrapped in warm Sunny and refreshing wind, Convenience is also a richly appointed town. (Conceptual diagram) Floor: 2LDK, occupied area: 56.36 sq m, Price: 47,800,000 yen, now on sale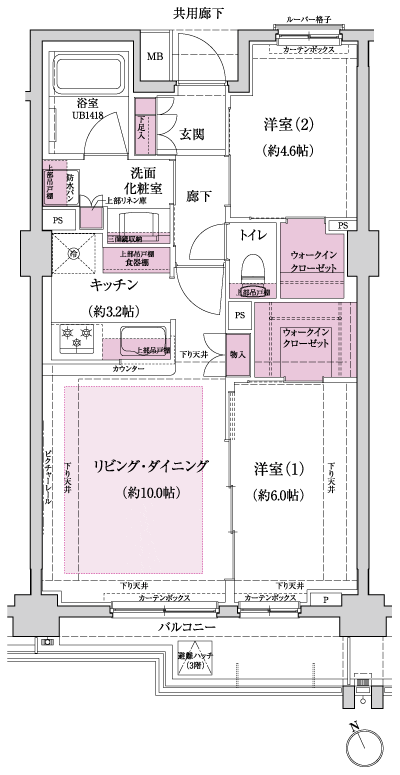 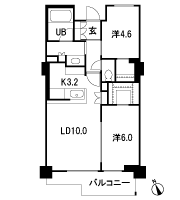 Floor: 2LDK, occupied area: 58.32 sq m, Price: 48,400,000 yen, now on sale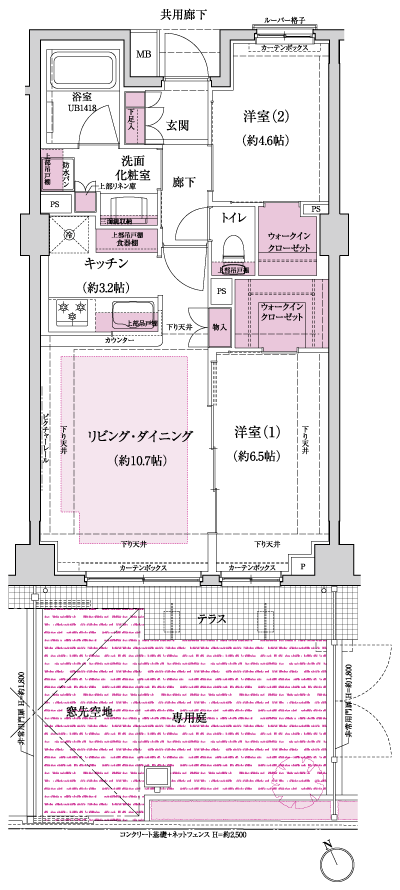 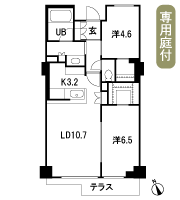 Floor: 2LDK + S (service room), the occupied area: 70.68 sq m, Price: 62,800,000 yen, now on sale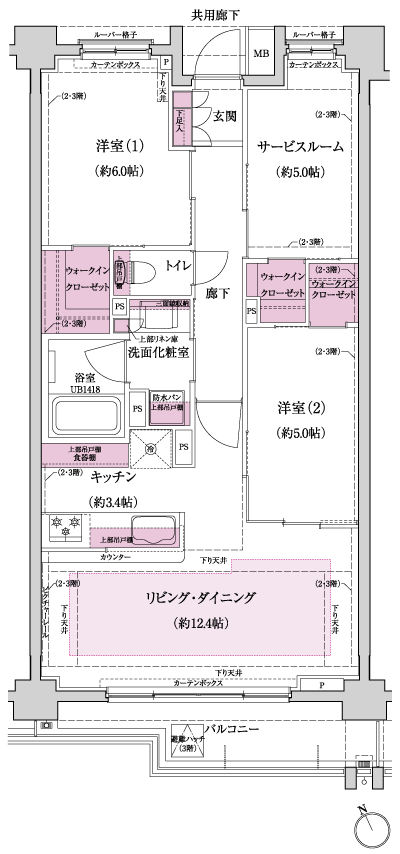 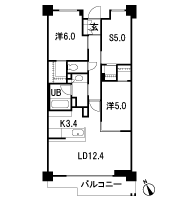 Location | |||||||||||||||||||||||||||||||||||||||||||||||||||||||||||||||||||||||||||||||||||||||||||||||||||||||||