Investing in Japanese real estate
2014February
48,500,000 yen ~ 72,900,000 yen ※ Including the right gold, 3LDK ・ 4LDK, 72.82 sq m ~ 84.82 sq m
New Apartments » Kanto » Tokyo » Musashino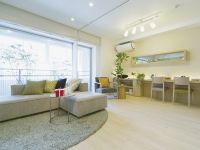 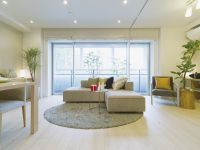
Other T Mr. and Mrs. (30s-current Chofu resident). July 2013 shooting at the apartment gallery before (about 990m) 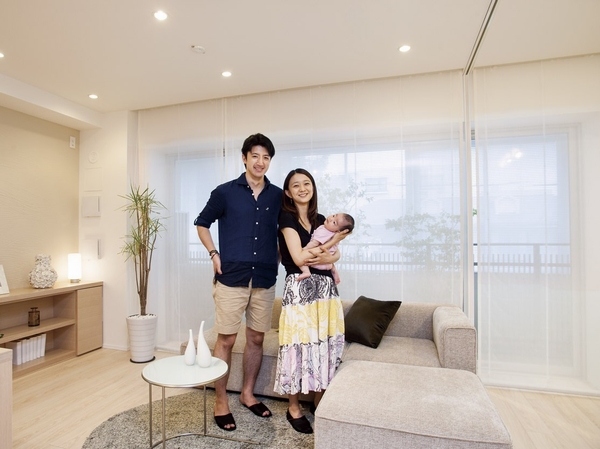 H Mr. and Mrs. (30s-current Mitaka City resident). 2013 in the model room W78b type (pre-sale) July shooting 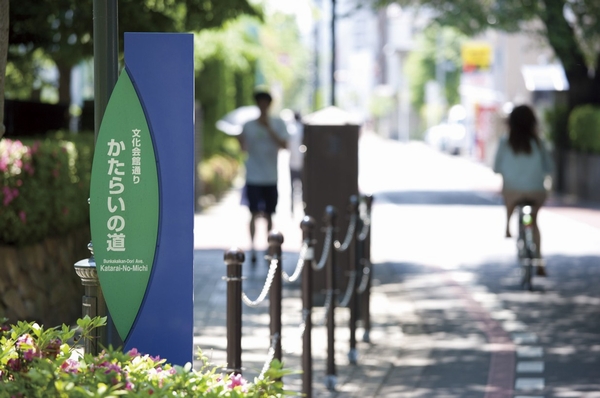 And "good approach from the train station," "walk with confidence at the time of the walk.", Buyers from higher was rated "Talking of the road (Cultural Center Street)" (local adjacent) 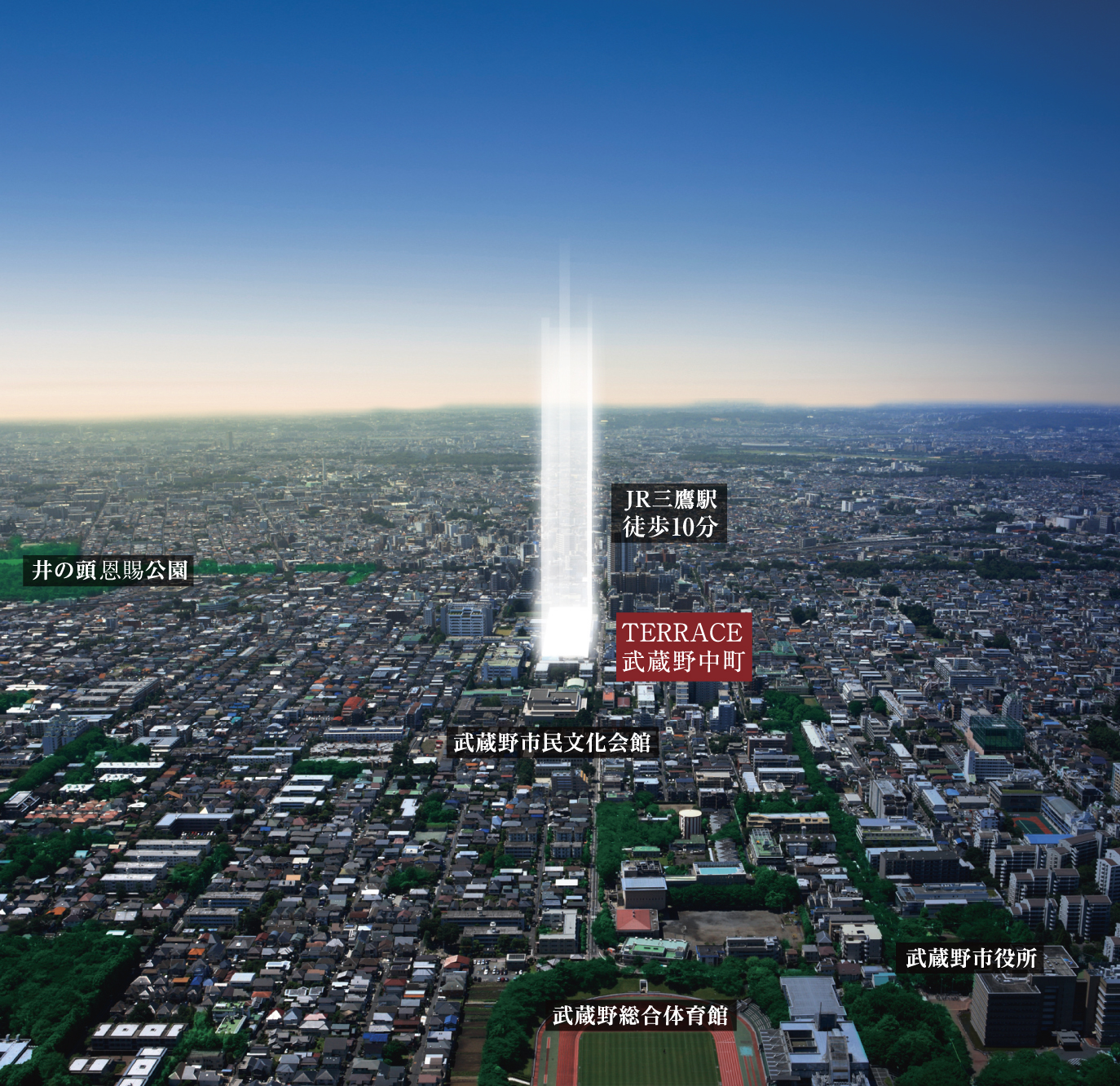 JR Chuo Line Tokukokoroyo and, Sobu Line ・ Tozai first train of NoIri are available in that one of the convenience of "Mitaka Station 10-minute walk away.", The point that a quiet living environment can be obtained, CG processing aerial photos taken in the maximum evaluation points (June 2012, In fact a slightly different)  "Mitaka Tokyo Kichijoji, Where both use was looking for in the vicinity of the charm, "" favorite Kichijoji of town "(Photo: Inokashira Park ・ About 1610m) 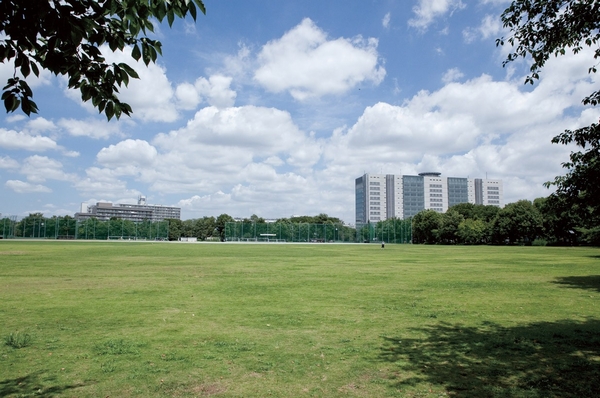 "Green is rich," "large park is near." (Photo: Central Park Musashino ・ About 1300m) 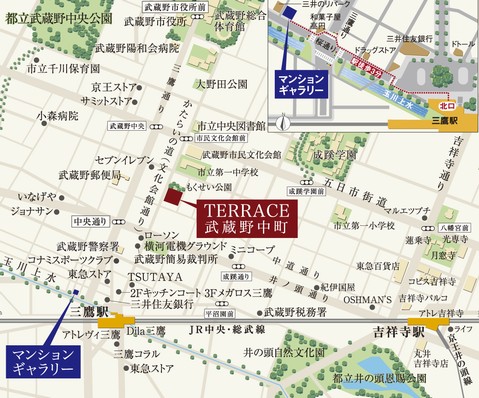 "I had been longing to Musashino address," "there was a sense of security to the government" (local guide map)  Holds in the wall and floor "wall construction" is depict neat architectural beauty (Exterior view) 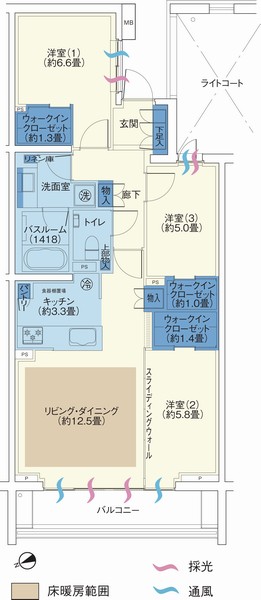 W78a type ・ 3LDK + 3WIC footprint / 78.86 sq m Balcony area / 8.82 sq m ※ WIC = walk-in closet 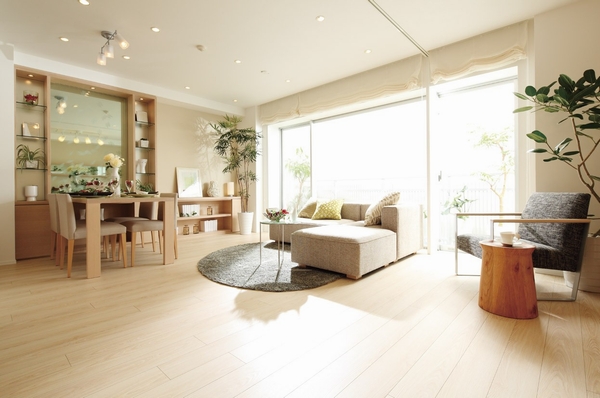 Fewer columns and beams type, Clean open living and dining. Then insert rich light from a wide sash (Photo: Model Room W78b type (pre-sale)) 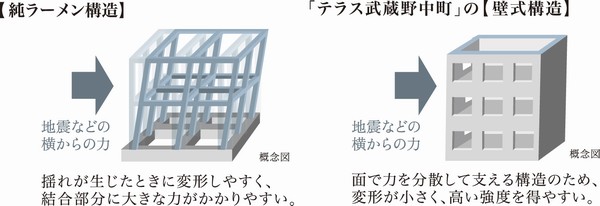 It was higher from the purchaser of the ratings granted to "openness," "wall construction.". "Harder, Same structure that has been developed with the aim of more beautiful house "is, It consists mainly in the walls and floor, Little columns and beams type, To achieve open and flat interior space (conceptual diagram) 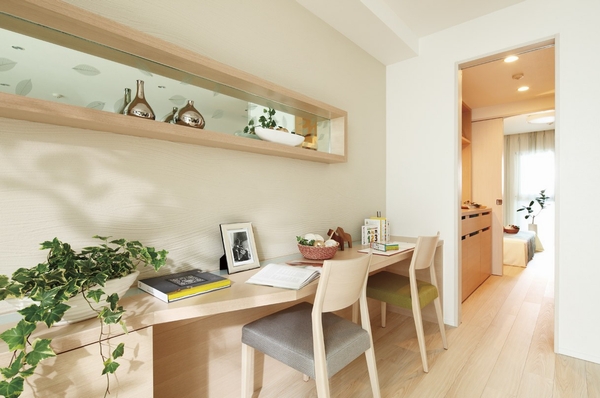 Installing a window facing the blow to Western-style (3) that appear in the back. Walk-through closet provided between the Western-style facing the balcony (2) will also function as Kazenotoorimichi (Photo: Model Room W78b type (pre-sale)) 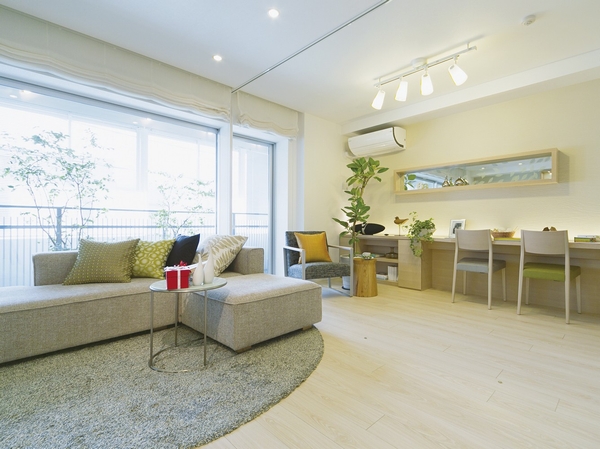 Light full of living ・ Dining and adjacent Western-style (2), It is designed as an integral space 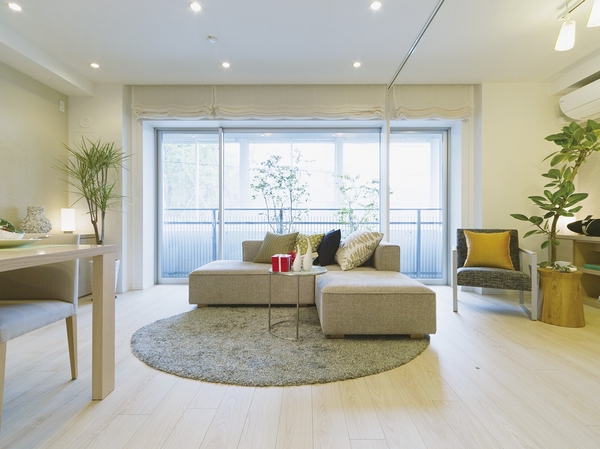 Little columns and beams type, Open living ・ dining. Contains the rich light and wind from the wide sash. It may feel of flooring, It is going to be a love to spend with bare feet 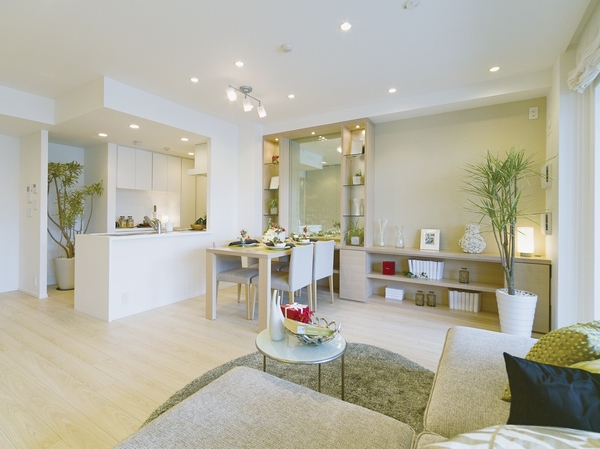 The kitchen is living ・ Dining and open-counter type with a sense of unity 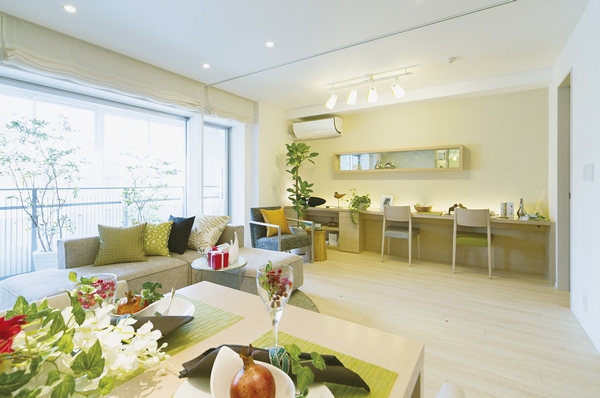 Sliding Wall OPEN living ・ Dining and Western-style (2) integrated, 18 tatami spacious family space of more than will appear. That there is a height of up to ceiling, When OPEN, A point that can be stored and refreshing on the wall has increased a sense of unity 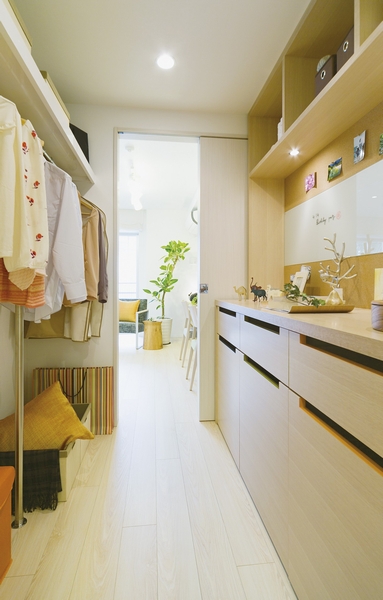 Walk-through closet to ensure a breadth of about 2.6 tatami. When you open the sliding door, Wind will pass through pleasant to light coat from balcony 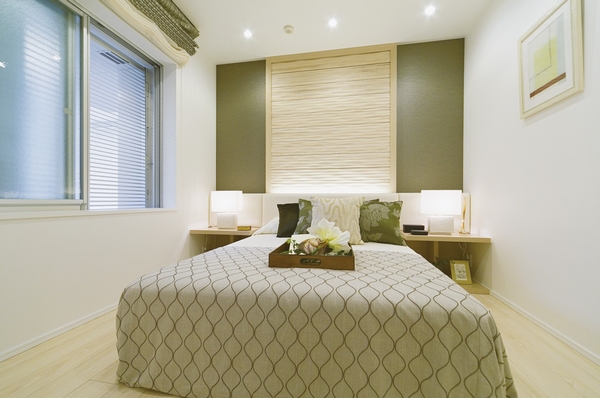 Window corresponding to the shared corridor side Western-style (1), Avoid the line of sight from the shared hallway, It has provided on the alcove side of the dwelling unit. Opening the opening and closing can louver surface lattice, Light and wind it will receive from the light coat 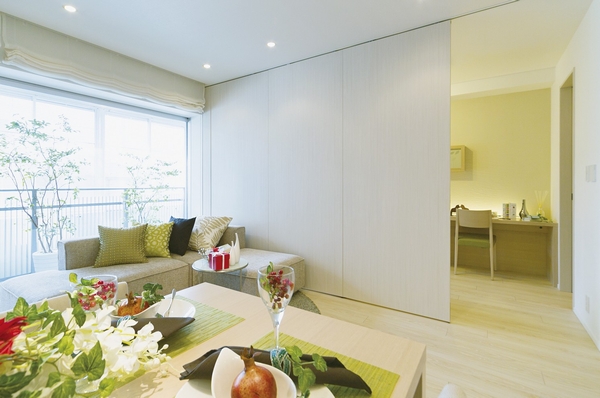 If Shimere sliding Wall CLOSE, Become a flat wall-like, The space, each independent. During the day on the OPEN, In the private room at night ... etc., Not only it can be used in accordance with the change of life scene, When the child grows, The private room ... etc., The flexibility to respond to changes in the lifestyle of the family 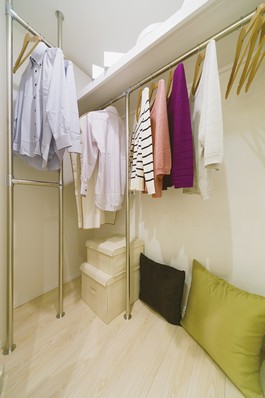 Western-style (1) has provided about 1.3 tatami mats of a walk-in closet. Pipe and shelves of the upper and lower stage we have extended storage capacity 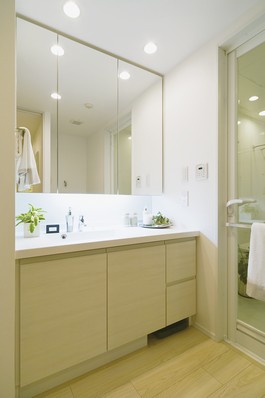 Adopt a bowl integrated counter to the wash room. There is no joint between the bowl and the counter, Easy to clean. Faucet is simple design is beautiful Hans Grohe, Inc.. On the back of the three-sided mirror can be stored is cosmetics and toiletries 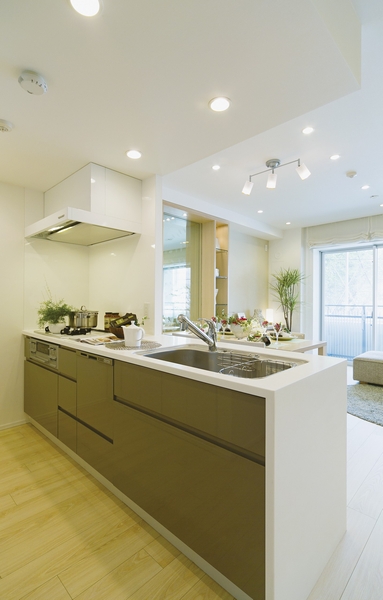 By eliminating the hanging cupboard, Open kitchen with an increased sense of openness. living ・ While enjoying the family and the conversation you are in the dining, While I pleasure out of the view of the window, You can dish. Disposer and water purifier integrated faucet, Equipped with such hyper glass top stove 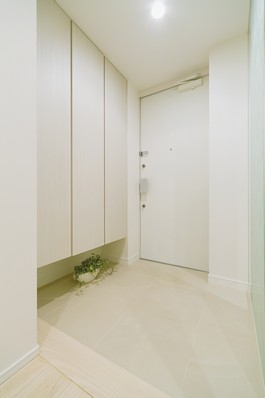 Place the entrance to the secluded from the shared hallway position. The porcelain tile of natural impression on the floor, The natural wood to the stile, Adopting the powder coating on the entrance door. Not only shoes, Thor type footwear purse is also can fit has been established, such as umbrella 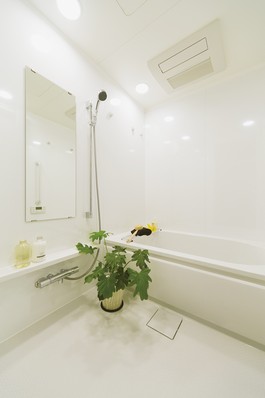 Bathroom of 1.4m × 1.8m size. Standard equipped with a bathroom heating dryer. Ya winter heating function, You can dry the laundry on a rainy day. Easy to dry the floor Karari floor Ya, Such as clean door who lost the dirt easy to rubber packing, Also to clean ease has been consideration 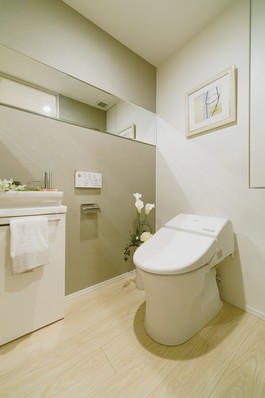 Directions to the model room (a word from the person in charge) 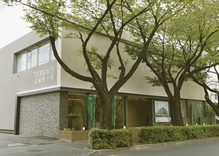 JR Chuo Line "Mitaka" 3-minute walk from the station north exit. The left-hand side on the back of the Mitaka Station ・ To Sakura Street. Please walk along the row of cherry blossom trees of the Tamagawa. Cross the street Mitaka, Mansion gallery you will see a sequence of sweets shop "high yen". Living![Living. [Living Dining] ※ All models Room W78b type indoor photograph of me (already sale), Some options (surcharge ・ Including the application deadline Yes)](/images/tokyo/musashino/b341cbe18.jpg) [Living Dining] ※ All models Room W78b type indoor photograph of me (already sale), Some options (surcharge ・ Including the application deadline Yes) 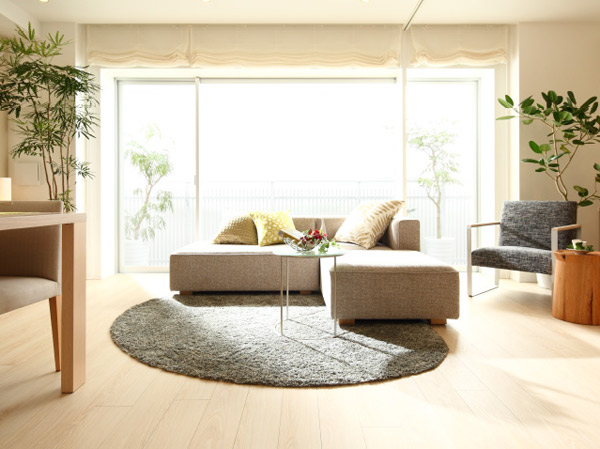 Living Dining 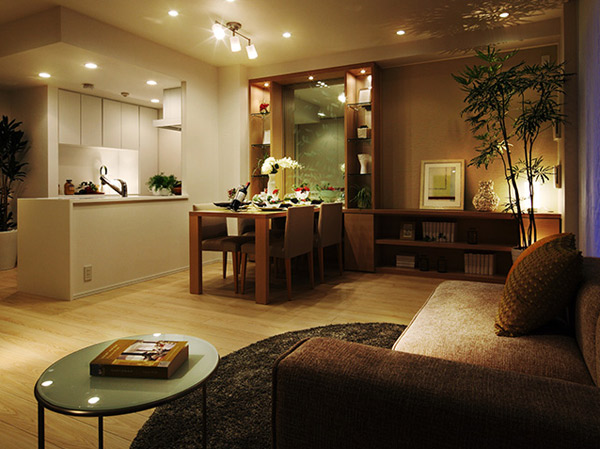 Living Dining Kitchen![Kitchen. [Hyper-glass coat top stove] Strongly to shock, Also adopted a simple hyper-glass coat top stove care. With Si sensors to prevent forgetting to turn off. (Less than, Listings amenities are all (same specifications))](/images/tokyo/musashino/b341cbe01.jpg) [Hyper-glass coat top stove] Strongly to shock, Also adopted a simple hyper-glass coat top stove care. With Si sensors to prevent forgetting to turn off. (Less than, Listings amenities are all (same specifications)) ![Kitchen. [Range food] White is simple and adopt an impressive range hood. In hard enamel with rectification version Relief smoke and steam, Easy to clean.](/images/tokyo/musashino/b341cbe02.jpg) [Range food] White is simple and adopt an impressive range hood. In hard enamel with rectification version Relief smoke and steam, Easy to clean. ![Kitchen. [pantry] And it can be stored securely to tableware and food, It established the pantry to maintain and clean the kitchen to all households.](/images/tokyo/musashino/b341cbe03.jpg) [pantry] And it can be stored securely to tableware and food, It established the pantry to maintain and clean the kitchen to all households. ![Kitchen. [Disposer] Established a disposer to process the garbage on the spot, Also contribute to weight loss of garbage. Keep a clean kitchen.](/images/tokyo/musashino/b341cbe04.jpg) [Disposer] Established a disposer to process the garbage on the spot, Also contribute to weight loss of garbage. Keep a clean kitchen. ![Kitchen. [Water purifier integrated faucet] Shower in front lever ・ Raw water ・ Water purification is capable of switching water-saving. Cartridge exchange is also a simple, Hand is with shower. ※ When replacing the cartridge will cost extra.](/images/tokyo/musashino/b341cbe05.jpg) [Water purifier integrated faucet] Shower in front lever ・ Raw water ・ Water purification is capable of switching water-saving. Cartridge exchange is also a simple, Hand is with shower. ※ When replacing the cartridge will cost extra. ![Kitchen. [Quiet wide sink] Adopt a silent type of sink with reduced it sounds water to be worried about. Big pot is also easily washable wide design.](/images/tokyo/musashino/b341cbe06.jpg) [Quiet wide sink] Adopt a silent type of sink with reduced it sounds water to be worried about. Big pot is also easily washable wide design. Bathing-wash room![Bathing-wash room. [Bathroom heating dryer] In addition to the daily ventilation function, Ya winter heating function, Bathroom heating dryer can also be used to dry laundry on a rainy day.](/images/tokyo/musashino/b341cbe07.jpg) [Bathroom heating dryer] In addition to the daily ventilation function, Ya winter heating function, Bathroom heating dryer can also be used to dry laundry on a rainy day. ![Bathing-wash room. [Otobasu] Done in the automatic to reheating from hot water clad in one switch. Installing a remote control in the bathroom and kitchen.](/images/tokyo/musashino/b341cbe08.jpg) [Otobasu] Done in the automatic to reheating from hot water clad in one switch. Installing a remote control in the bathroom and kitchen. ![Bathing-wash room. [Side-by-side use eccentric bowl and bowl-integrated counter] Eccentric bowl asked the sink bowl on one side. You can use alongside two people to wash and make-up to a busy morning of time ( ※ Except for some dwelling unit). Also, There is no joint in a bowl and counter, Care is simple integrated. Faucet is simple design is beautiful Hans ・ It is manufactured by Grohe.](/images/tokyo/musashino/b341cbe09.jpg) [Side-by-side use eccentric bowl and bowl-integrated counter] Eccentric bowl asked the sink bowl on one side. You can use alongside two people to wash and make-up to a busy morning of time ( ※ Except for some dwelling unit). Also, There is no joint in a bowl and counter, Care is simple integrated. Faucet is simple design is beautiful Hans ・ It is manufactured by Grohe. ![Bathing-wash room. [Three-sided mirror back storage] Adopt a three-sided mirror back storage that can be stored securely and cosmetics and toiletries. Keep beautifully around washroom.](/images/tokyo/musashino/b341cbe10.jpg) [Three-sided mirror back storage] Adopt a three-sided mirror back storage that can be stored securely and cosmetics and toiletries. Keep beautifully around washroom. ![Bathing-wash room. [Energy look remote control] Water heater gas ・ Energy look remote control usage of water is can be seen by the eye. You can save energy while enjoying.](/images/tokyo/musashino/b341cbe11.jpg) [Energy look remote control] Water heater gas ・ Energy look remote control usage of water is can be seen by the eye. You can save energy while enjoying. ![Bathing-wash room. [Water-saving Washlet] Adopt the warm water cleaning toilet water-saving type of 4.8L. It is the clean design of the low silhouette.](/images/tokyo/musashino/b341cbe12.jpg) [Water-saving Washlet] Adopt the warm water cleaning toilet water-saving type of 4.8L. It is the clean design of the low silhouette. Other![Other. [Live to eco to "smart apartment"] In the "Terrace Nakamachi Musashino", Family net ・ Adopt a collective power receiving system by Japan. By introducing the "HEMS (Home Energy Management System)" and devices that can be used to power shift to discount the specification timing of "Smart Plan" to visualize the amount of use of at home, Use wisely the energy, To achieve smart apartment of eco-friendly new era in energy saving enough to live. (Conceptual diagram)](/images/tokyo/musashino/b341cbe13.jpg) [Live to eco to "smart apartment"] In the "Terrace Nakamachi Musashino", Family net ・ Adopt a collective power receiving system by Japan. By introducing the "HEMS (Home Energy Management System)" and devices that can be used to power shift to discount the specification timing of "Smart Plan" to visualize the amount of use of at home, Use wisely the energy, To achieve smart apartment of eco-friendly new era in energy saving enough to live. (Conceptual diagram) ![Other. [Eco Jaws] Exhaust heat ・ By latent heat recovery system, It has adopted a high-efficiency water heater energy-saving.](/images/tokyo/musashino/b341cbe14.jpg) [Eco Jaws] Exhaust heat ・ By latent heat recovery system, It has adopted a high-efficiency water heater energy-saving. ![Other. [Hot water floor heating] Warm gently from foot, Installing a floor heating that does not wound up the dust in the living room.](/images/tokyo/musashino/b341cbe15.jpg) [Hot water floor heating] Warm gently from foot, Installing a floor heating that does not wound up the dust in the living room. ![Other. [Internet (bulk subscription)] Establish a comfortable net environment of 1Gbps high-speed Internet. ※ Communication speed up to a value of execution speed by the performance of the congestion or computer network on the theory is different. (Reference photograph)](/images/tokyo/musashino/b341cbe16.jpg) [Internet (bulk subscription)] Establish a comfortable net environment of 1Gbps high-speed Internet. ※ Communication speed up to a value of execution speed by the performance of the congestion or computer network on the theory is different. (Reference photograph)  (Shared facilities ・ Common utility ・ Pet facility ・ Variety of services ・ Security ・ Earthquake countermeasures ・ Disaster-prevention measures ・ Building structure ・ Such as the characteristics of the building) Security![Security. [CSP of 24-hour security] At the time of occurrence of abnormality, It is automatically reported to the remote monitoring center of the Central Security Patrols, It rushes guards.](/images/tokyo/musashino/b341cbf01.jpg) [CSP of 24-hour security] At the time of occurrence of abnormality, It is automatically reported to the remote monitoring center of the Central Security Patrols, It rushes guards. ![Security. [surveillance camera] Entrance such as security cameras installed at strategic points in the site, Suppress the suspicious person of intrusion. (Less than, Listings amenities are all (same specifications))](/images/tokyo/musashino/b341cbf02.jpg) [surveillance camera] Entrance such as security cameras installed at strategic points in the site, Suppress the suspicious person of intrusion. (Less than, Listings amenities are all (same specifications)) ![Security. [Non-touch key] It has adopted a non-touch keys that can be only in unlocking holding the key in the entrance. (Conceptual diagram)](/images/tokyo/musashino/b341cbf03.jpg) [Non-touch key] It has adopted a non-touch keys that can be only in unlocking holding the key in the entrance. (Conceptual diagram) ![Security. [Color monitor with intercom] Monitor with intercom you can see the entrance of visitors in the image and sound.](/images/tokyo/musashino/b341cbf04.jpg) [Color monitor with intercom] Monitor with intercom you can see the entrance of visitors in the image and sound. ![Security. [Small opening stopper] Adopt a draft that can be small opening stopper while protecting the security.](/images/tokyo/musashino/b341cbf05.jpg) [Small opening stopper] Adopt a draft that can be small opening stopper while protecting the security. ![Security. [Security magnet sensor] And the entrance door of each dwelling unit, Installing the security sensors in the window facing on the first floor and the roof balcony.](/images/tokyo/musashino/b341cbf06.jpg) [Security magnet sensor] And the entrance door of each dwelling unit, Installing the security sensors in the window facing on the first floor and the roof balcony. Building structure![Building structure. [Concrete thickness] The main wall that becomes the foundation of the toughness of the building is about 180㎜ (some about 160 ~ 250 mm), The main floor of the concrete is about 260㎜ (some about 180 ~ It was to ensure the thickness of the 230㎜). ※ balcony, Except for the corridor (conceptual diagram)](/images/tokyo/musashino/b341cbf07.jpg) [Concrete thickness] The main wall that becomes the foundation of the toughness of the building is about 180㎜ (some about 160 ~ 250 mm), The main floor of the concrete is about 260㎜ (some about 180 ~ It was to ensure the thickness of the 230㎜). ※ balcony, Except for the corridor (conceptual diagram) ![Building structure. [Concrete head thickness] Best appropriate head thickness along with the standards of the "deterioration countermeasure grade 3" (the thickness of the concrete covering the rebar) were maintained in a residential performance evaluation. (Conceptual diagram)](/images/tokyo/musashino/b341cbf08.jpg) [Concrete head thickness] Best appropriate head thickness along with the standards of the "deterioration countermeasure grade 3" (the thickness of the concrete covering the rebar) were maintained in a residential performance evaluation. (Conceptual diagram) ![Building structure. [Double reinforcement ・ Double zigzag reinforcement] The main wall, She teamed a grid of rebar to double as a "double reinforcement", Adoption partnered by shifting it to "zigzag reinforcement" as standard. Earthquake resistance than the single Haisuji ・ It has excellent durability. (Conceptual diagram)](/images/tokyo/musashino/b341cbf09.jpg) [Double reinforcement ・ Double zigzag reinforcement] The main wall, She teamed a grid of rebar to double as a "double reinforcement", Adoption partnered by shifting it to "zigzag reinforcement" as standard. Earthquake resistance than the single Haisuji ・ It has excellent durability. (Conceptual diagram) ![Building structure. [Sound insulation measures of floor] Room of the floor is standard about 260㎜ (some about 180 ~ It was consideration to double the floor and live sound of the flooring of the concrete slab and the LL-45 grade of 230㎜). (Conceptual diagram)](/images/tokyo/musashino/b341cbf10.jpg) [Sound insulation measures of floor] Room of the floor is standard about 260㎜ (some about 180 ~ It was consideration to double the floor and live sound of the flooring of the concrete slab and the LL-45 grade of 230㎜). (Conceptual diagram) ![Building structure. [Tosakaikabe standard about 180㎜] The Tosakai wall thickness of between dwelling units standard about 180㎜ (some about 250 mm). This thickness is interrupt the air sound effectively. (Conceptual diagram)](/images/tokyo/musashino/b341cbf11.jpg) [Tosakaikabe standard about 180㎜] The Tosakai wall thickness of between dwelling units standard about 180㎜ (some about 250 mm). This thickness is interrupt the air sound effectively. (Conceptual diagram) ![Building structure. [Sound insulation measures of shared drainage pipe] If the living room and the pipe space are adjacent to each other, Wrap the drainage pipe itself directly in glass wool, We put up a sound insulation sheet on it. ※ Except for the air conditioning drain pipe (conceptual diagram)](/images/tokyo/musashino/b341cbf12.jpg) [Sound insulation measures of shared drainage pipe] If the living room and the pipe space are adjacent to each other, Wrap the drainage pipe itself directly in glass wool, We put up a sound insulation sheet on it. ※ Except for the air conditioning drain pipe (conceptual diagram) ![Building structure. [Thermal insulation measures of precursor] Outer wall and roof, Construction insulation under the floor of the lowest floor. Moreover floor ・ An inner insulation applied to the range from the outer wall side of about 450 mm on the ceiling, It enhances the thermal insulation properties. (Conceptual diagram)](/images/tokyo/musashino/b341cbf13.jpg) [Thermal insulation measures of precursor] Outer wall and roof, Construction insulation under the floor of the lowest floor. Moreover floor ・ An inner insulation applied to the range from the outer wall side of about 450 mm on the ceiling, It enhances the thermal insulation properties. (Conceptual diagram) ![Building structure. [Pair glass] Adopt a pair glass in the window of each dwelling unit. Excellent thermal insulation, Contribute to energy conservation to create a comfortable indoor. (Conceptual diagram)](/images/tokyo/musashino/b341cbf14.jpg) [Pair glass] Adopt a pair glass in the window of each dwelling unit. Excellent thermal insulation, Contribute to energy conservation to create a comfortable indoor. (Conceptual diagram) ![Building structure. [Double floor ・ Double ceiling] Double floor ・ It adopted a double ceiling, Electrical wiring and supply in the ceiling and under the floor ・ By passing through a drainage pipe, Was consideration to the future of the renovation and maintenance. (Conceptual diagram)](/images/tokyo/musashino/b341cbf15.jpg) [Double floor ・ Double ceiling] Double floor ・ It adopted a double ceiling, Electrical wiring and supply in the ceiling and under the floor ・ By passing through a drainage pipe, Was consideration to the future of the renovation and maintenance. (Conceptual diagram) ![Building structure. [Tokyo apartment environmental performance display] Based on the efforts of the building environment plan that building owners will be submitted to the Tokyo Metropolitan Government, 5 will be evaluated in three stages for items. ※ For more information see "Housing term large Dictionary"](/images/tokyo/musashino/b341cbf16.jpg) [Tokyo apartment environmental performance display] Based on the efforts of the building environment plan that building owners will be submitted to the Tokyo Metropolitan Government, 5 will be evaluated in three stages for items. ※ For more information see "Housing term large Dictionary" ![Building structure. [Housing Performance Display] And "Housing Performance Indication System" is, Third-party evaluation organization registered with the Minister of Land, Infrastructure and Transport, System to be displayed in a specific grade and numerical values the quality of the house based on the "Law on the Promotion of the Housing Quality Assurance (goods 確法)". (Design house performance evaluation: all houses already acquired, Construction Housing Performance Rating: all houses to be acquired). ※ For more information see "Housing term large Dictionary"](/images/tokyo/musashino/b341cbf17.jpg) [Housing Performance Display] And "Housing Performance Indication System" is, Third-party evaluation organization registered with the Minister of Land, Infrastructure and Transport, System to be displayed in a specific grade and numerical values the quality of the house based on the "Law on the Promotion of the Housing Quality Assurance (goods 確法)". (Design house performance evaluation: all houses already acquired, Construction Housing Performance Rating: all houses to be acquired). ※ For more information see "Housing term large Dictionary" Other![Other. [24-hour garbage can out] Garbage yard is available 24 hours a day, Always keep clean the room. (Reference photograph)](/images/tokyo/musashino/b341cbf18.jpg) [24-hour garbage can out] Garbage yard is available 24 hours a day, Always keep clean the room. (Reference photograph) ![Other. [Pets welcome breeding] Is a mansion to live together with the pet as a member of the family. ※ The photograph is an example of a pet frog ※ There is a limit to the breeding can pet. For more information, please contact the person in charge](/images/tokyo/musashino/b341cbf19.jpg) [Pets welcome breeding] Is a mansion to live together with the pet as a member of the family. ※ The photograph is an example of a pet frog ※ There is a limit to the breeding can pet. For more information, please contact the person in charge ![Other. [Indoor palletized parking] It housed a car that got off the ground in the passenger compartment in the palette for each underground. Protect your car in the security of the environment where they are not exposed to wind and rain. Because of free type the palette is not fixed, Jae car ・ Preferentially induces a palette that can be warehousing fastest according to the empty situation. Also, The turn table expression that can be parked in the left forward, You can receipts smoothly. (Conceptual diagram)](/images/tokyo/musashino/b341cbf20.jpg) [Indoor palletized parking] It housed a car that got off the ground in the passenger compartment in the palette for each underground. Protect your car in the security of the environment where they are not exposed to wind and rain. Because of free type the palette is not fixed, Jae car ・ Preferentially induces a palette that can be warehousing fastest according to the empty situation. Also, The turn table expression that can be parked in the left forward, You can receipts smoothly. (Conceptual diagram) Surrounding environment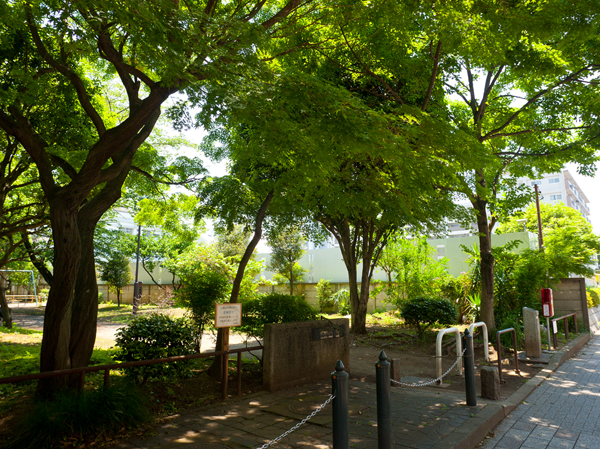 Wooden park (about 10m / Adjacent to the site) 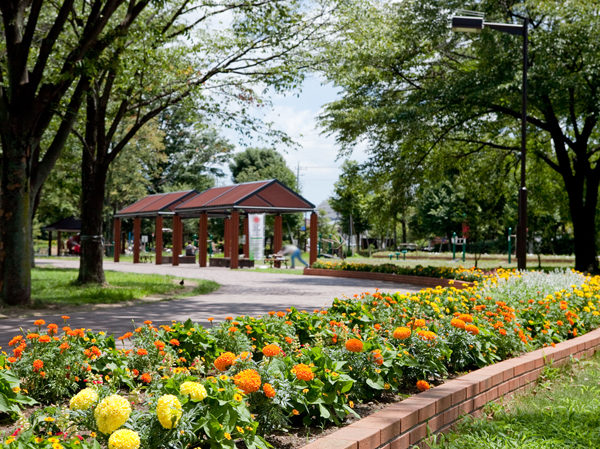 Central Park Musashino (about 1300m / 17 minutes walk)  Inokashira Park (about 1610m / 21 minutes walk)  Tokyu Department Store Kichijoji (about 1350m / 17 minutes walk) 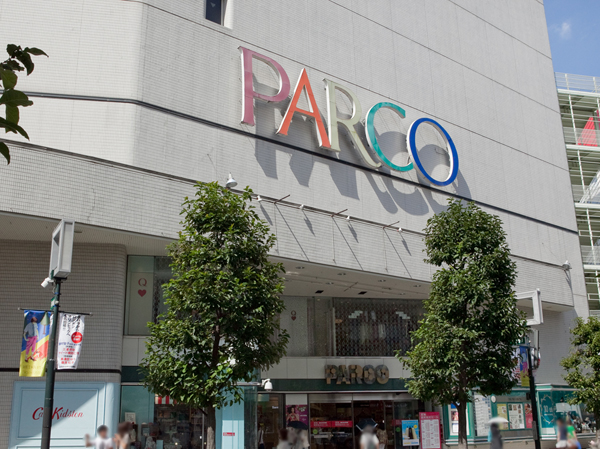 Kichijoji Parco (about 1460m / 19 minutes walk) 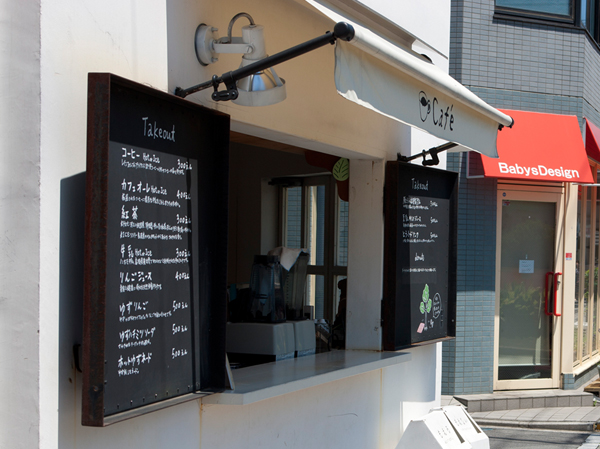 Healthy soy milk cafe Harappa Kichijoji (about 960m / A 12-minute walk) 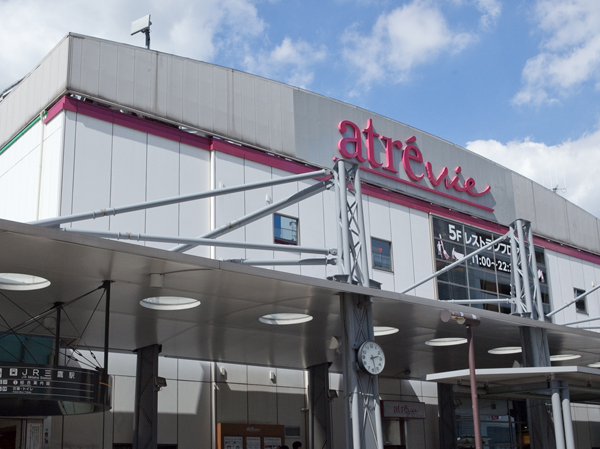 Atorevi Mitaka (about 780m / A 10-minute walk)  Dila Mitaka (about 780m / A 10-minute walk) 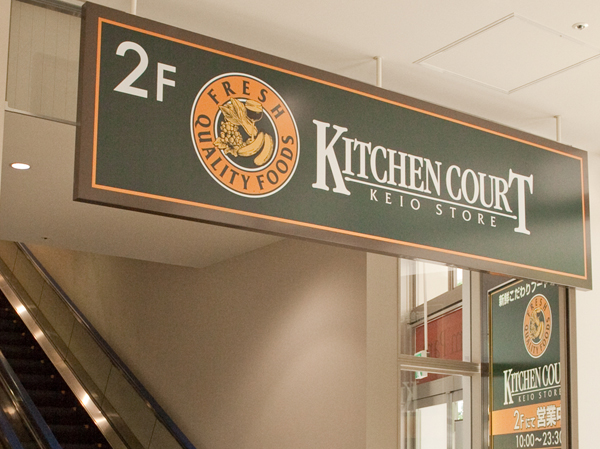 Kitchen Court Mitaka store (about 600m / An 8-minute walk) 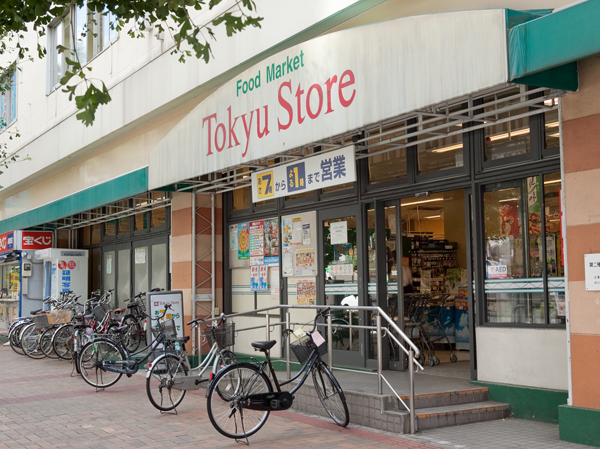 Mitaka Tokyu Store Chain (about 750m / A 10-minute walk) 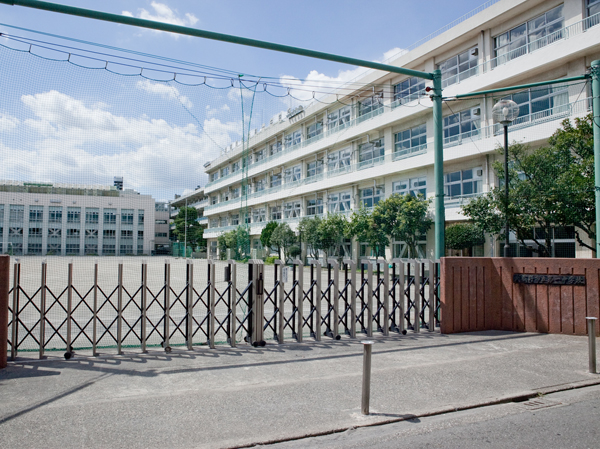 City first junior high school (about 190m / A 3-minute walk) 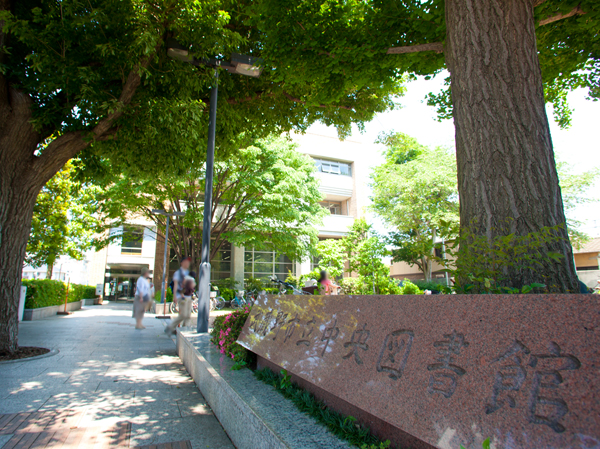 Musashino Municipal Central Library (about 340m / A 5-minute walk) 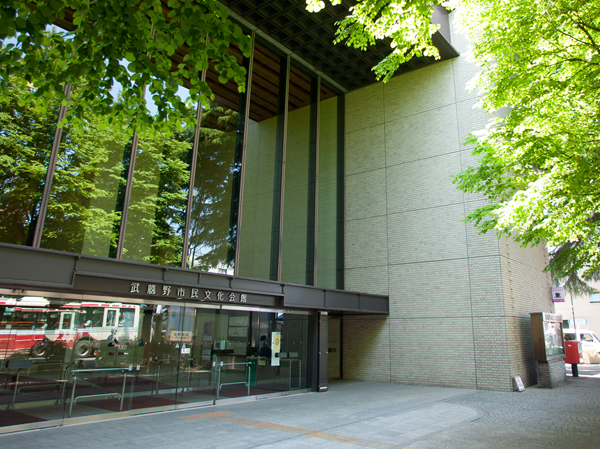 Musashino Civic Cultural Center (about 210m / A 3-minute walk)  Musashino City Hall (about 1030m / Walk 13 minutes) Floor: 3LDK + 3WIC, occupied area: 78.86 sq m, price: 61 million yen, currently on sale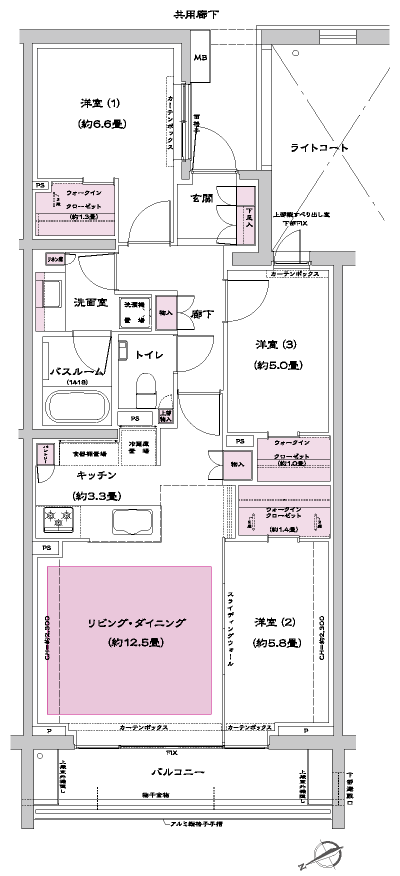 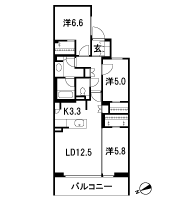 Floor: 3LDK + 3WIC, occupied area: 78.86 sq m, Price: 62,700,000 yen, now on sale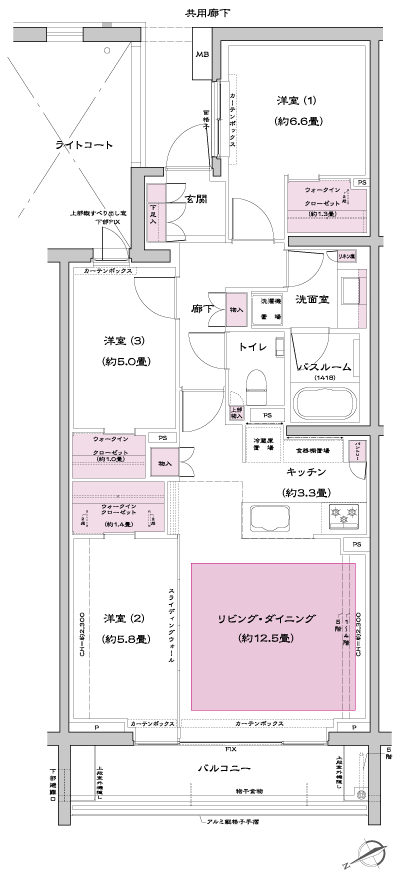 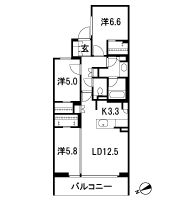 Floor: 4LDK + N + WIC, the occupied area: 84.82 sq m, Price: 72,900,000 yen, now on sale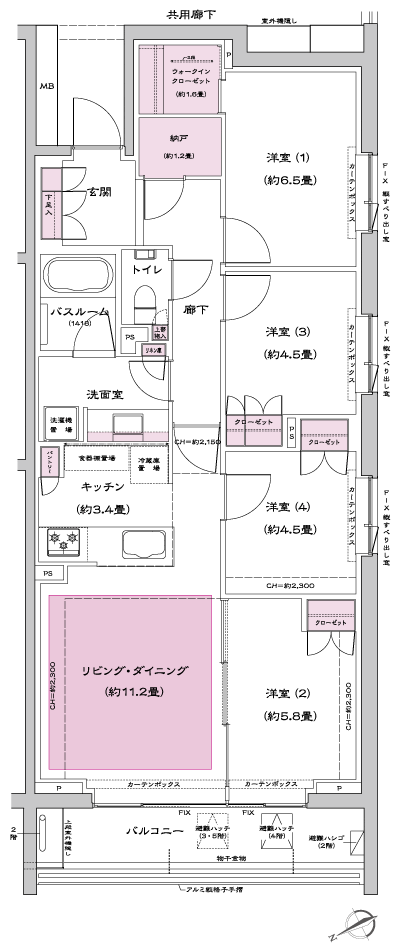 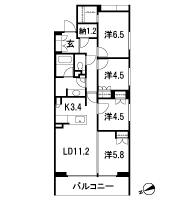 Floor: 3LDK + WIC, the occupied area: 72.82 sq m, Price: 48,500,000 yen, now on sale 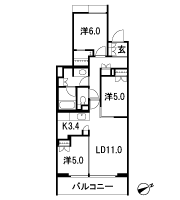 Floor: 3LDK + WTC + SIC, the occupied area: 74.98 sq m, Price: 53,400,000 yen, now on sale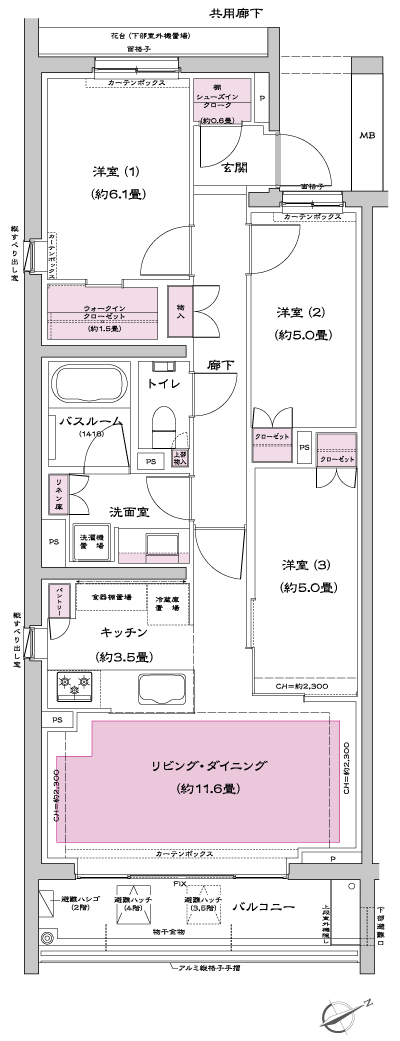 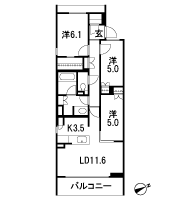 Floor: 3LDK + N + WIC + SIC, the occupied area: 74.98 sq m, Price: 57,800,000 yen, now on sale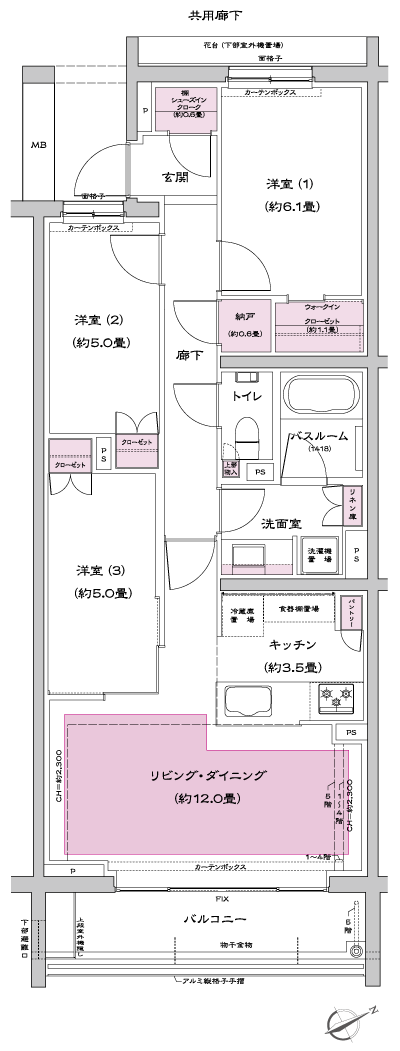 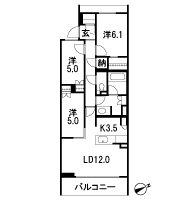 Floor: 3LDK + WIC + SIC, the occupied area: 79.12 sq m, Price: 56,700,000 yen, now on sale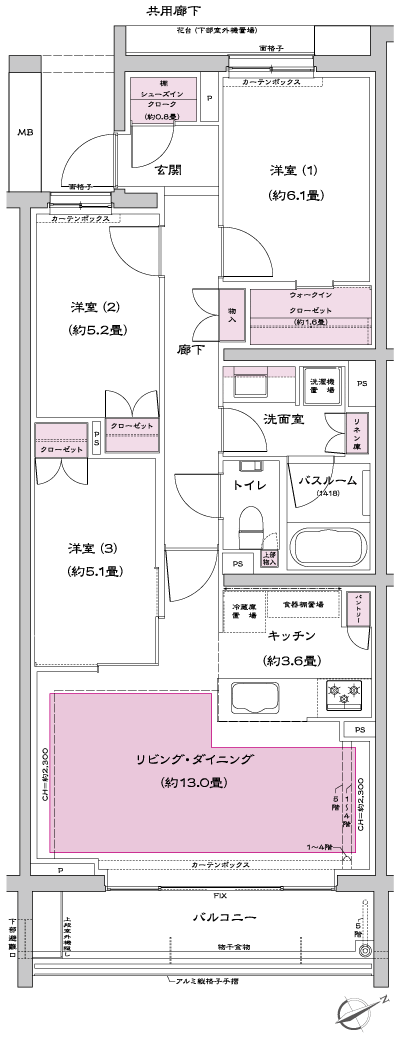 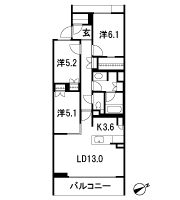 Location | |||||||||||||||||||||||||||||||||||||||||||||||||||||||||||||||||||||||||||||||||||||||||||||||||||||||||