New Apartments » Kanto » Tokyo » Musashino
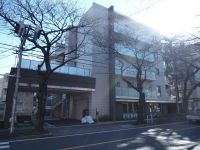 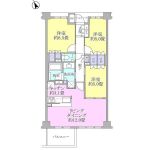
| Property name 物件名 | | Kurevia Kichijojikita cho 52.8 million yen (3LDK) クレヴィア吉祥寺北町 5280万円(3LDK) | Units sold 販売戸数 | | 1 units 1戸 | Price 価格 | | 52,800,000 yen 5280万円 | Administrative expense 管理費 | | 16,400 yen / Month (consignment (commuting)) 1万6400円/月(委託(通勤)) | Repair reserve 修繕積立金 | | 7700 yen / Month 7700円/月 | Expenses 諸費用 | | TV retransmission basic fee: 683 yen / Month テレビ再送信基本料:683円/月 | Floor plan 間取り | | 3LDK 3LDK | Occupied area 専有面積 | | 70.24 sq m (center line of wall) 70.24m2(壁芯) | Other area その他面積 | | Balcony area: 6 sq m バルコニー面積:6m2 | Completion date 完成時期(築年月) | | January 2012 2012年1月 | Whereabouts floor 所在階 | | Second floor 2階 | Direction 向き | | Southwest 南西 | Overview and notices その他概要・特記事項 | | Contact: Konno 担当者:今野 | Location 所在地 | | Musashino-shi, Tokyo Kichijojikita cho 4 東京都武蔵野市吉祥寺北町4 | Traffic 交通 | | JR Chuo Line "Mitaka" walk 18 minutes
JR Chuo Line "Mitaka" bus 7 minutes Midoricho chome walk 1 minute
JR Chuo Line "Kichijoji" walk 29 minutes
JR中央線「三鷹」歩18分
JR中央線「三鷹」バス7分緑町一丁目歩1分
JR中央線「吉祥寺」歩29分
| Total units 総戸数 | | 32 units 32戸 | Structure-storey 構造・階建て | | RC5 story RC5階建 | Site of the right form 敷地の権利形態 | | Ownership 所有権 | Use district 用途地域 | | One dwelling 1種住居 | Company profile 会社概要 | | <Mediation> Minister of Land, Infrastructure and Transport (10) No. 002611 (one company) Real Estate Association (Corporation) metropolitan area real estate Fair Trade Council member Tokyu Livable Inc. Kichijoji Center Yubinbango180-0004 Musashino-shi, Tokyo Kichijojihon cho 1-15-9 Iwasaki Kichijoji building the fifth floor <仲介>国土交通大臣(10)第002611号(一社)不動産協会会員 (公社)首都圏不動産公正取引協議会加盟東急リバブル(株)吉祥寺センター〒180-0004 東京都武蔵野市吉祥寺本町1-15-9 岩崎吉祥寺ビル5階 | Contact お問い合せ先 | | Tokyu Livable Inc. Kichijoji Center TEL: 0800-603-0169 [Toll free] mobile phone ・ Also available from PHS
Caller ID is not notified
Please contact the "we saw SUUMO (Sumo)"
If it does not lead, If the real estate company
License number: the Minister of Land, Infrastructure and Transport (10) Article 002 611 Issue trading aspect: <mediation> business hours: AM10: 00 ~ PM6:00 / Closed: Wednesday, First ・ Third Tuesday 東急リバブル(株)吉祥寺センターTEL:0800-603-0169【通話料無料】携帯電話・PHSからもご利用いただけます
発信者番号は通知されません
「SUUMO(スーモ)を見た」と問い合わせください
つながらない方、不動産会社の方は
免許番号:国土交通大臣(10)第002611号取引態様:<仲介>営業時間:AM10:00 ~ PM6:00 / 定休日:水曜日、第1・第3火曜日
| Construction 施工 | | JDC Corporation (Corporation) 日本国土開発(株) |
Local appearance photo現地外観写真 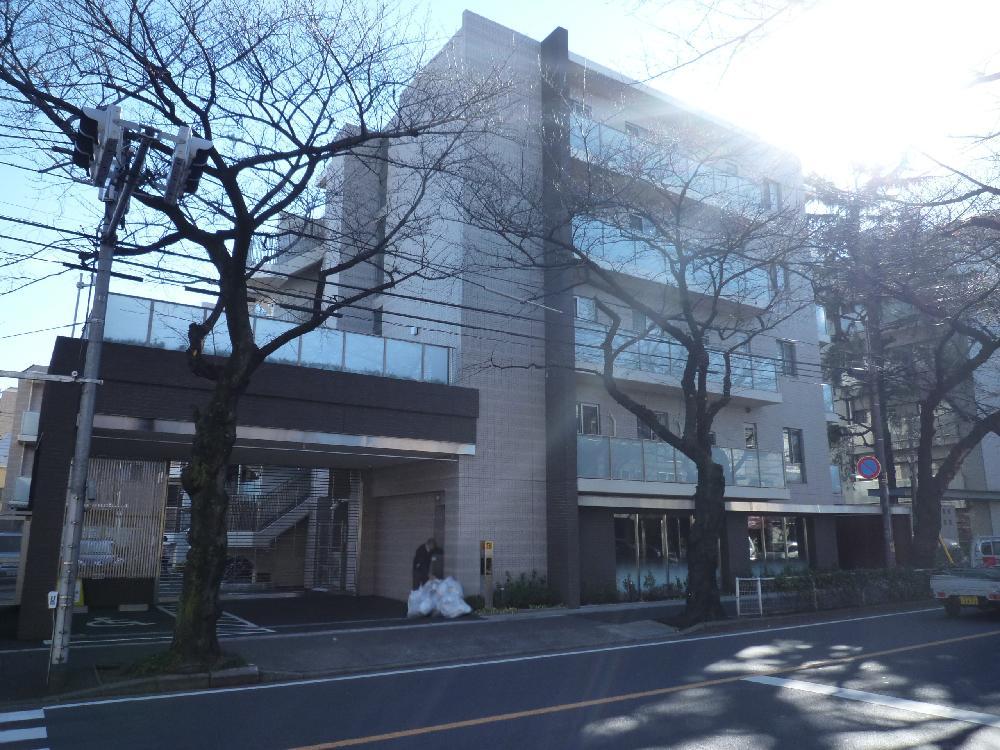 Local (12 May 2013) Shooting
現地(2013年12月)撮影
Floor plan間取り図 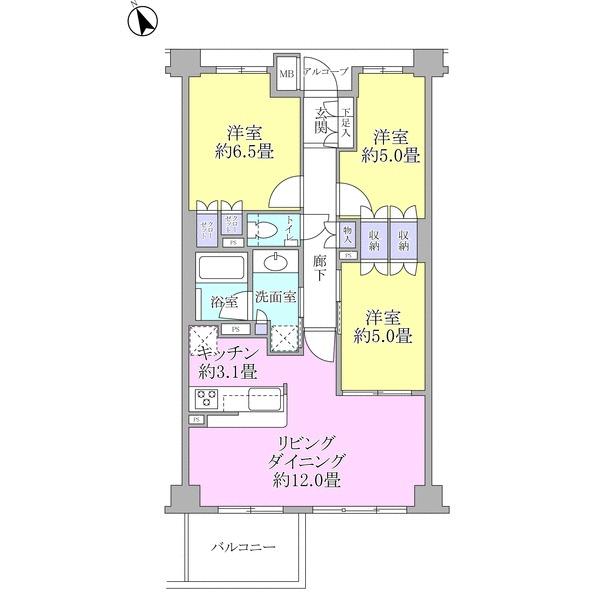 3LDK, Price 52,800,000 yen, Occupied area 70.24 sq m , Balcony area 6 sq m
3LDK、価格5280万円、専有面積70.24m2、バルコニー面積6m2
Kitchenキッチン 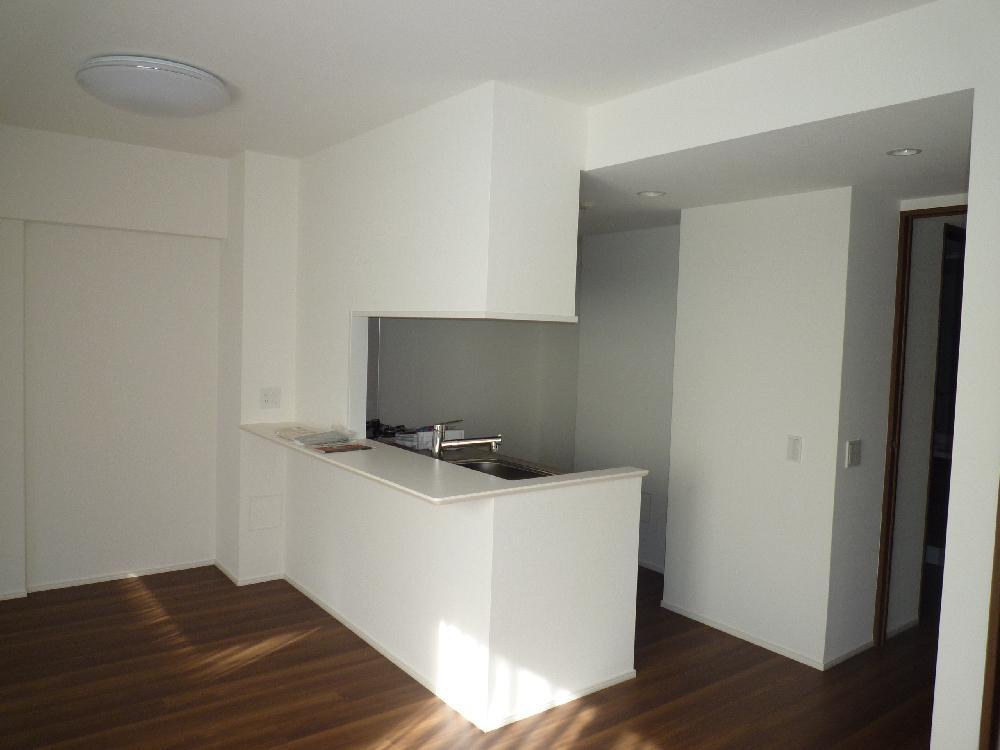 Kitchen (12 May 2013) Shooting
キッチン(2013年12月)撮影
Local appearance photo現地外観写真 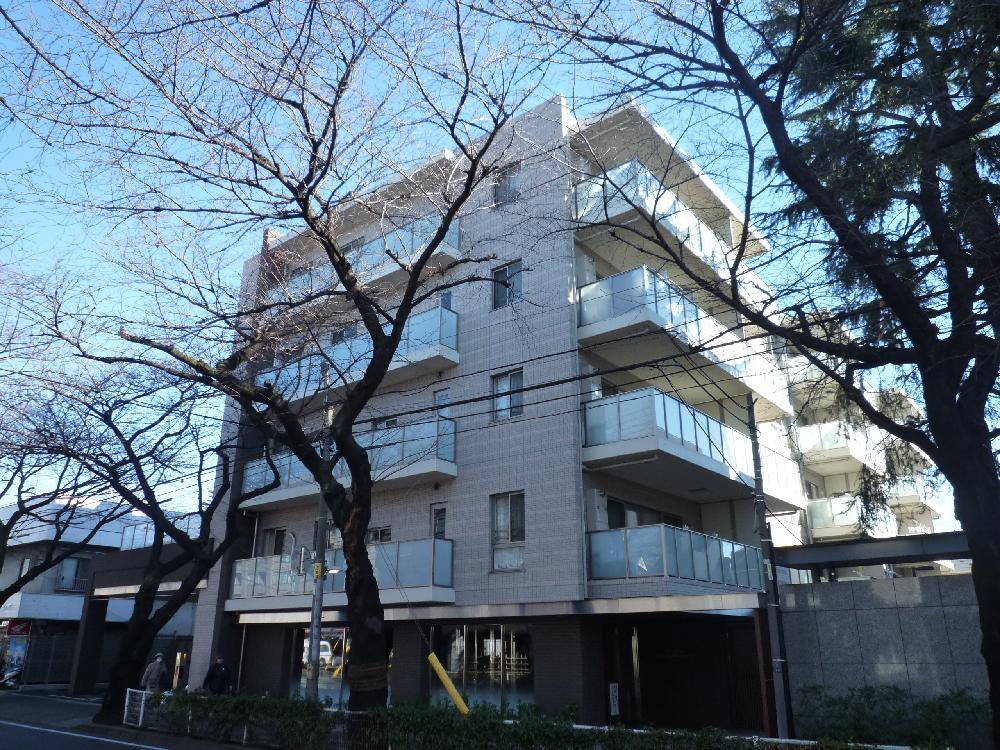 Appearance (12 May 2013) Shooting
外観(2013年12月)撮影
Livingリビング 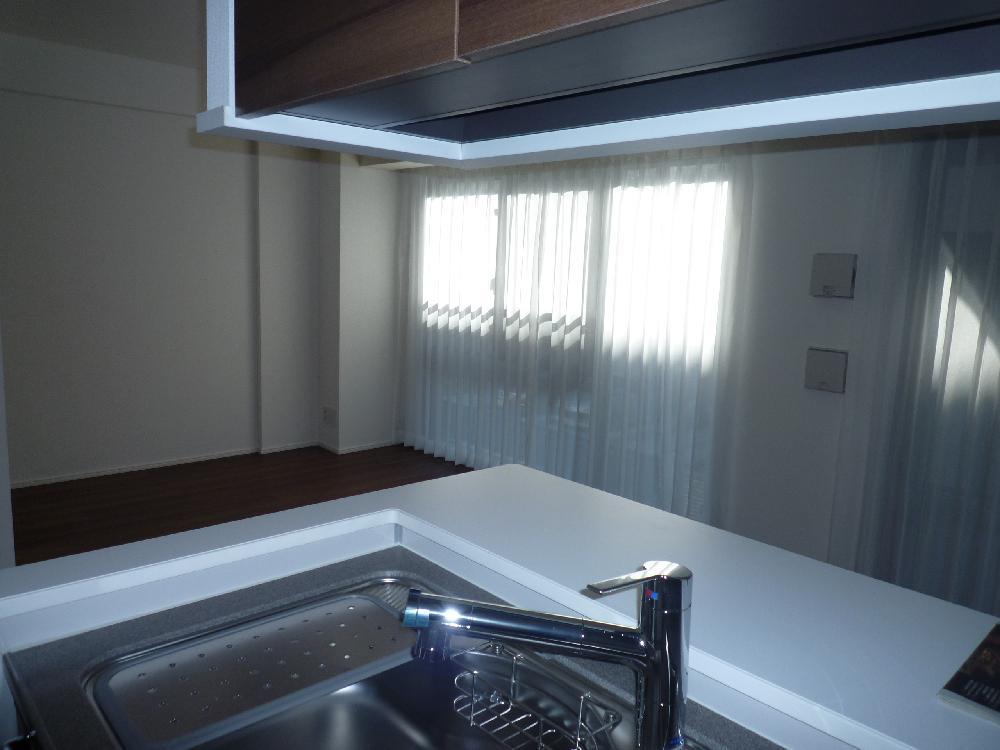 Appearance of the living room dining from the kitchen (12 May 2013) Shooting
キッチンからのリビングダイニングの様子(2013年12月)撮影
Non-living roomリビング以外の居室 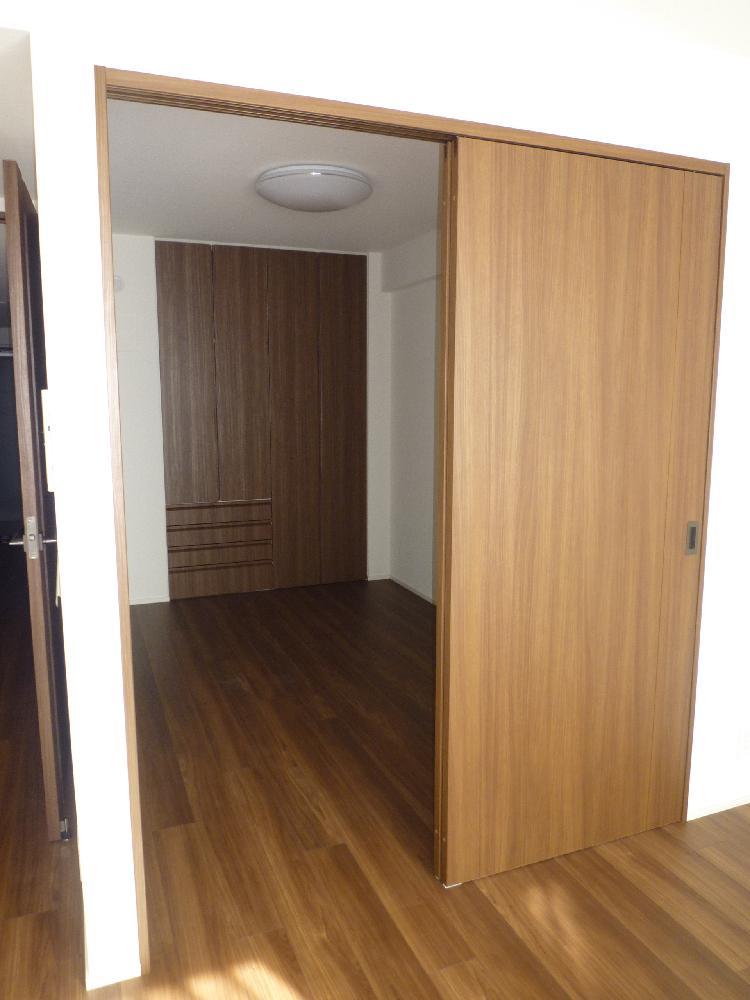 Western-style about 5.0 tatami mats (LD adjacent) (December 2013) Shooting
洋室約5.0畳(LD隣接)(2013年12月)撮影
Wash basin, toilet洗面台・洗面所 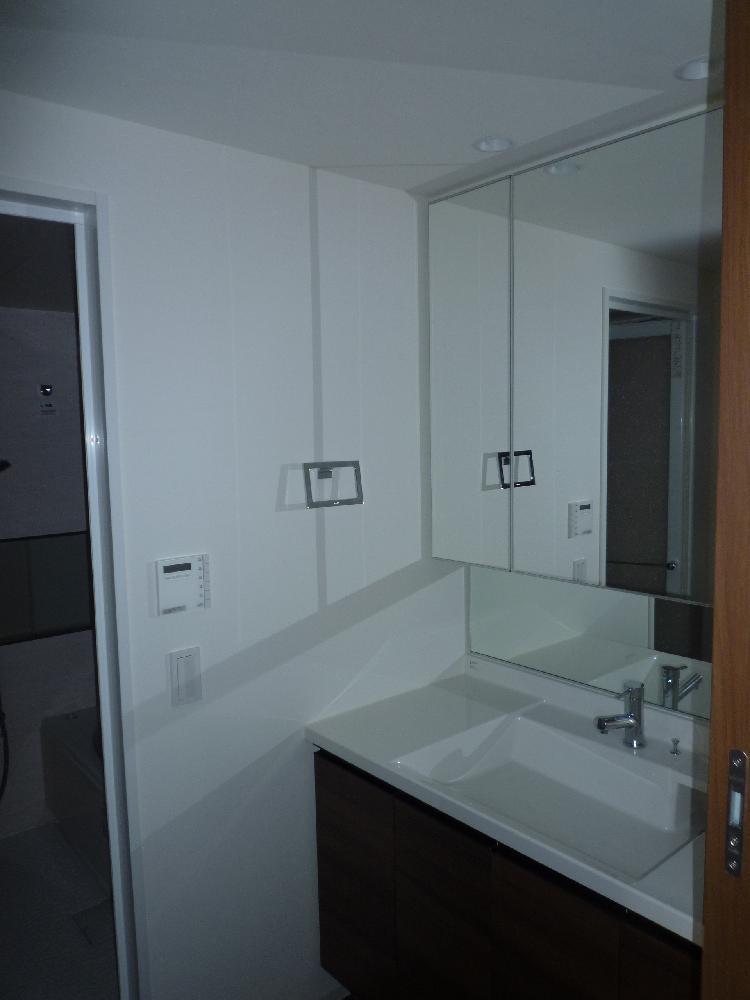 Washbasin Western-style about 6.5 tatami mats (12 May 2013) Shooting
洗面台洋室約6.5畳(2013年12月)撮影
Entranceエントランス 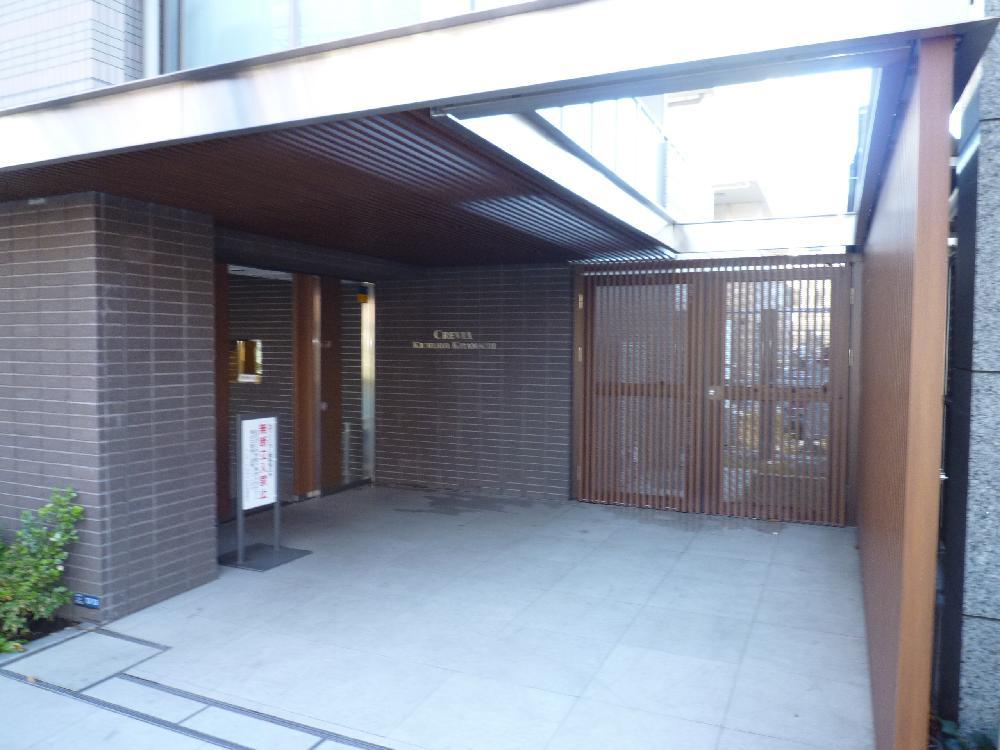 Entrance (12 May 2013) Shooting
エントランス(2013年12月)撮影
Other introspectionその他内観 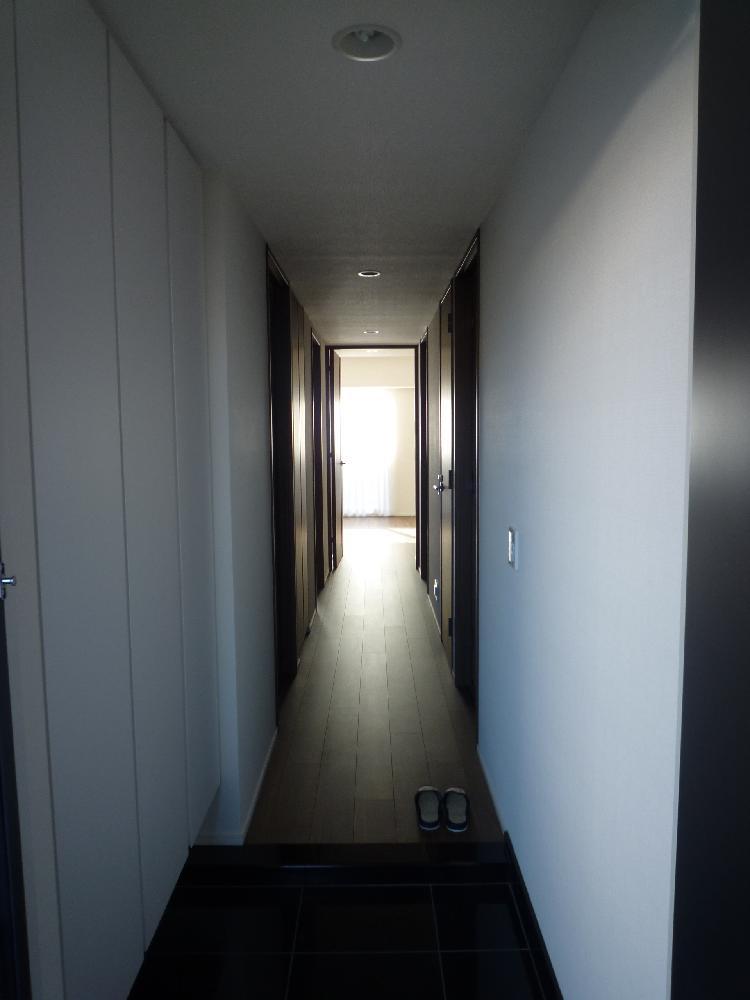 Corridor (December 2013) Shooting
廊下(2013年12月)撮影
Other localその他現地 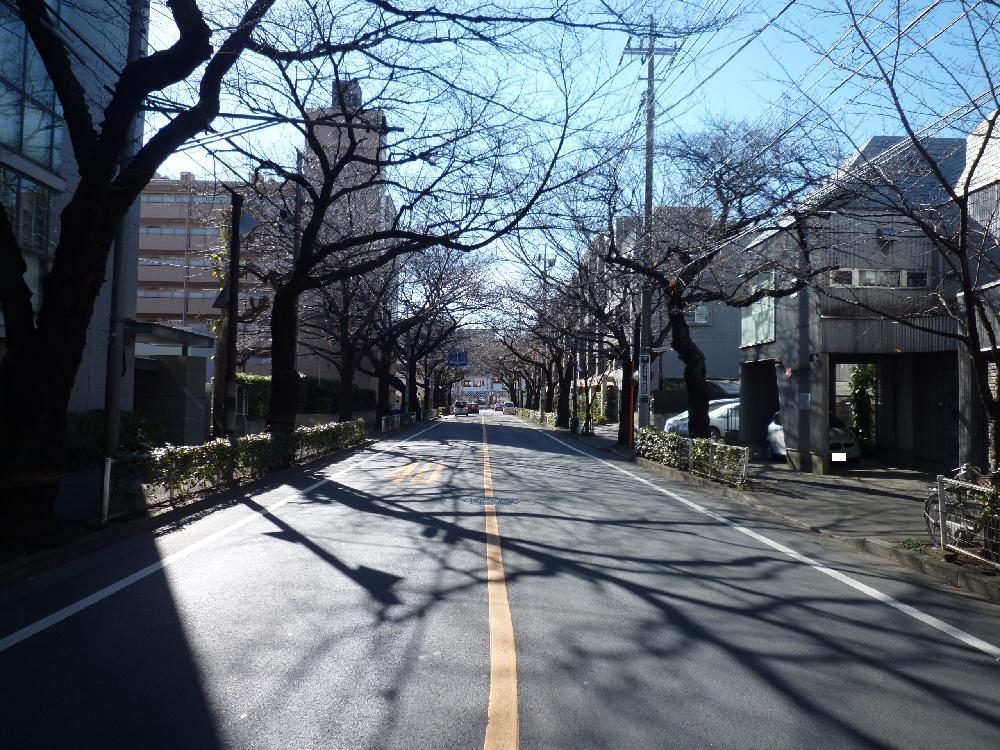 Front road (December 2013) Shooting
前面道路(2013年12月)撮影
Non-living roomリビング以外の居室 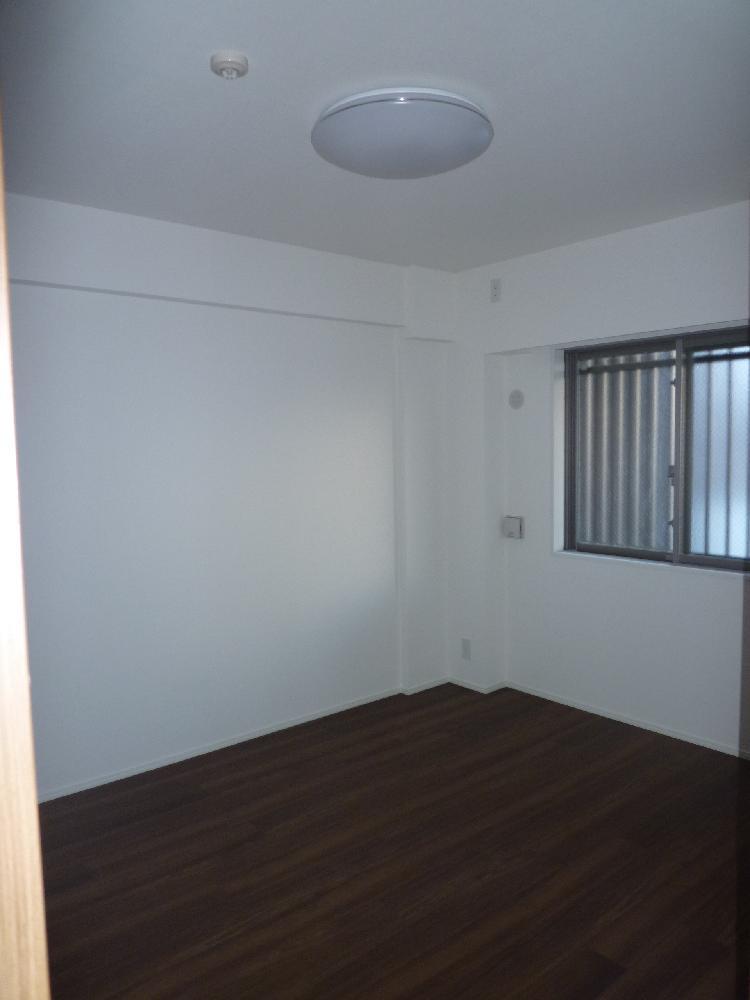 Western-style about 6.5 tatami mats (12 May 2013) Shooting
洋室約6.5畳(2013年12月)撮影
Entranceエントランス 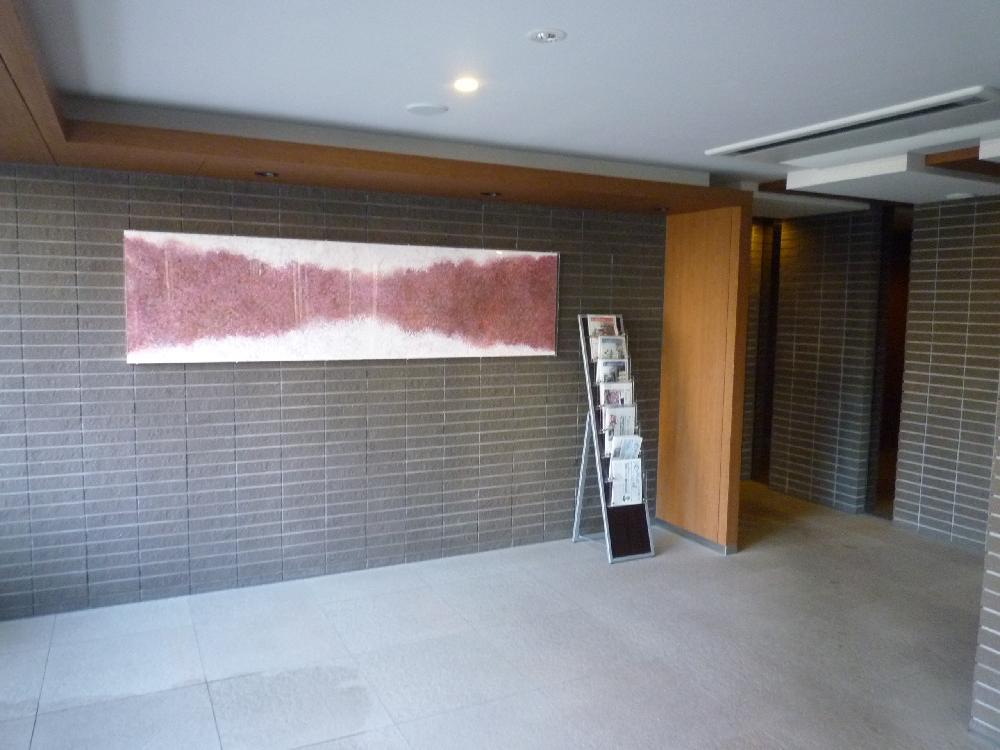 Entrance (12 May 2013) Shooting
エントランス(2013年12月)撮影
Non-living roomリビング以外の居室 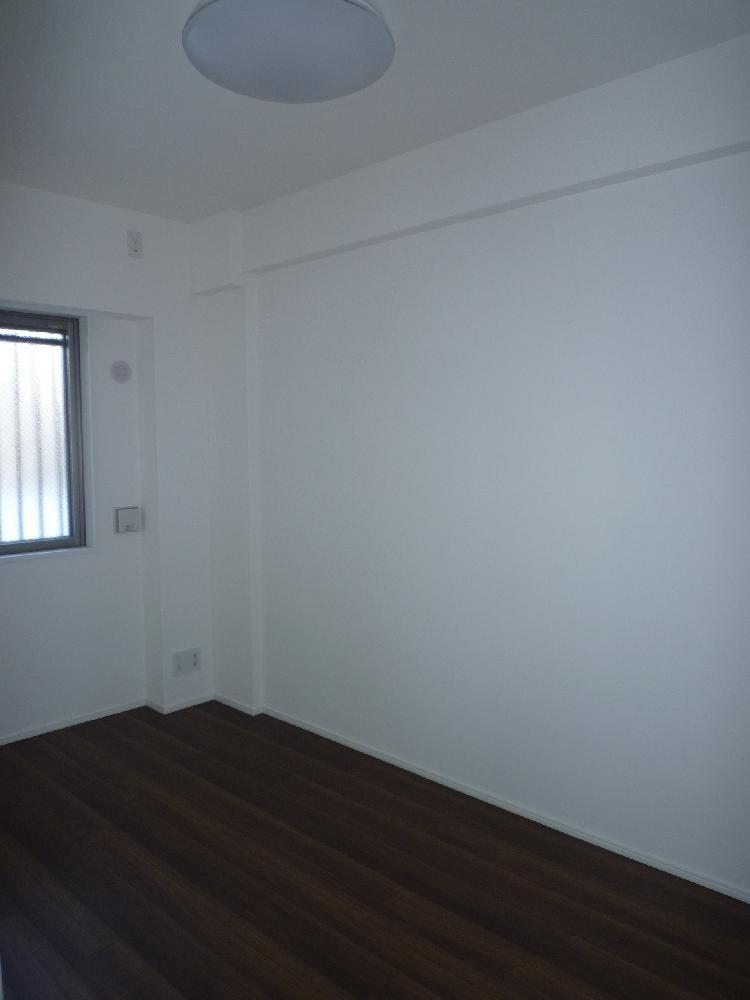 2 along the line more accessible / Super close / All room storage / LDK15 tatami mats or more / Face-to-face kitchen / Bicycle-parking space / Elevator / Southwestward / Pets Negotiable / Flat terrain / Floor heating / Bike shelter
2沿線以上利用可 / スーパーが近い / 全居室収納 / LDK15畳以上 / 対面式キッチン / 駐輪場 / エレベーター / 南西向き / ペット相談 / 平坦地 / 床暖房 / バイク置場
Location
| 













