Investing in Japanese real estate
2012December
66,823,000 yen ・ 76 million yen, 2LDK + S (storeroom) ・ 3LDK, 70.15 sq m ・ 90.53 sq m
New Apartments » Kanto » Tokyo » Nakano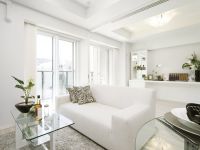 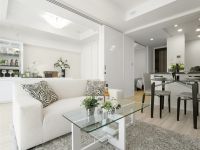
Other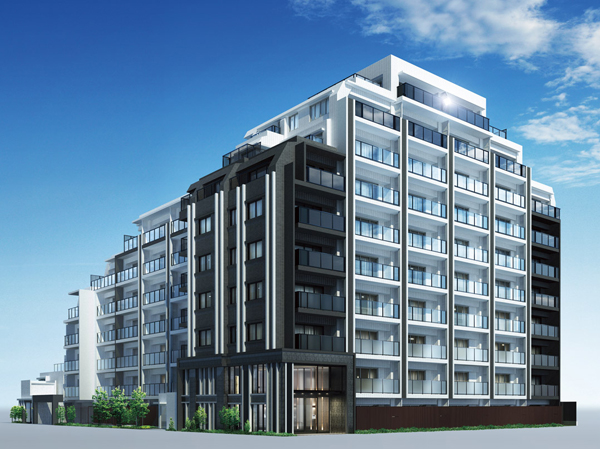 Exterior - Rendering ※ Which was raised to draw based on the drawings of the planning stage, In fact a slightly different. Trees such as the on-site is what drew the image of the location after you've grown. Shades of leaves and flowers, Tree form, etc. is slightly different actual and. 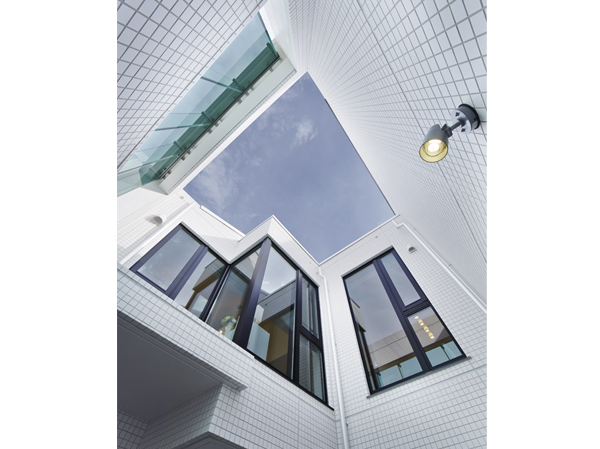 Independent from Residence Building, Also available Maisonette plan to enjoy the detached sense (March 2013 shooting) 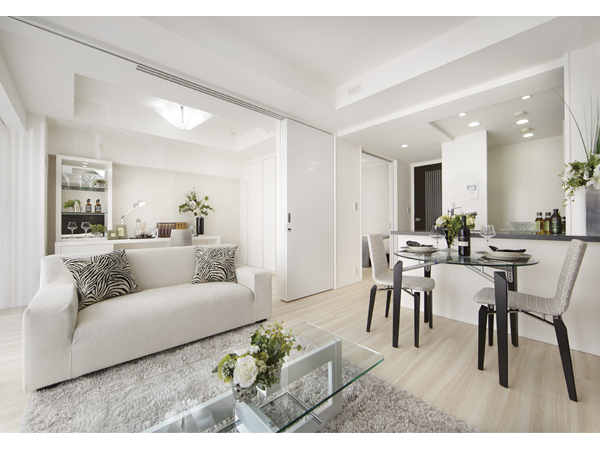 Building in the model room (Ga type) ※ Spacious become a Akehanatsu a Western-style sliding door facing the March 2013 shooting LD LD and integrally 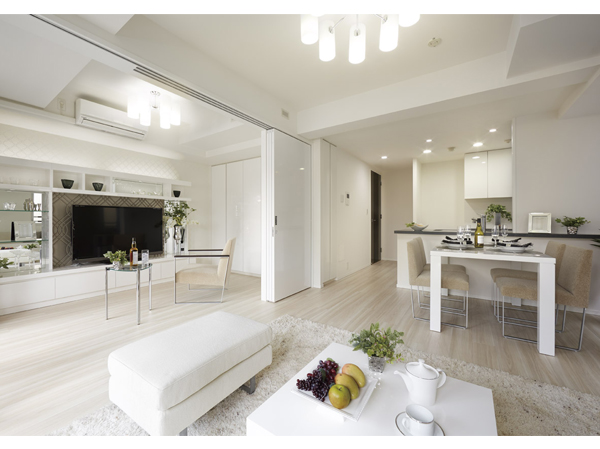 Building in the model room (H type) ※ It is freely changed even living space in the March 2013 shooting variability of a floor plan 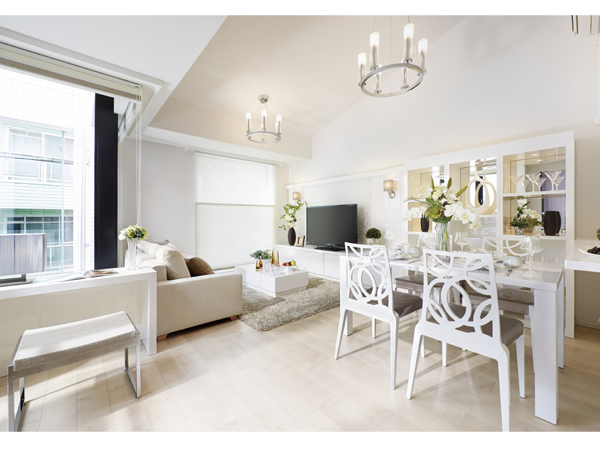 Building in the model room (Ue type) ※ March 2013 Shooting from living side. Characteristic maisonette 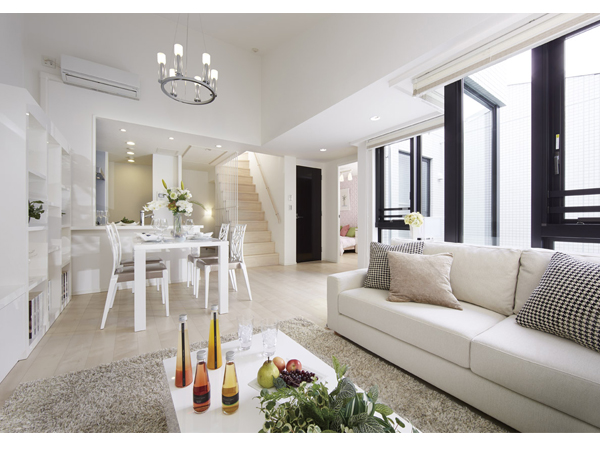 Building in the model room (Ue type) ※ March 2013 Shooting from the kitchen side. Daylighting ・ Floor full of excellent sense of openness to the ventilation 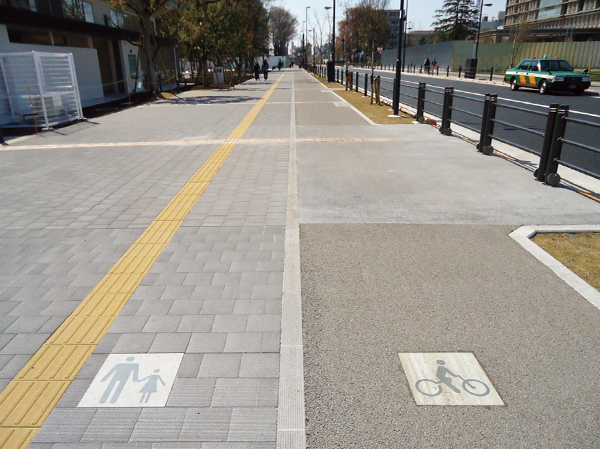 Road of the establishment of about than planned land 20m electric wires are underground. For bicycles / It is divided with a pedestrian, safety ・ comfortable. 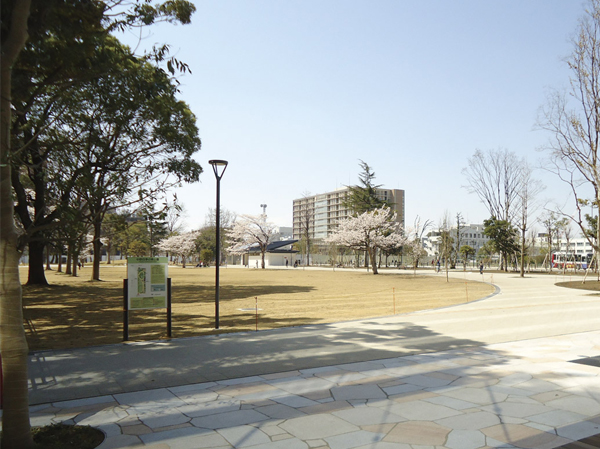 Nakano four seasons of Forest Park (about 210m / 3 minutes walk) opened in April 2012. Multipurpose plaza Ya, Perfect for a child of your walk, such as fountain stage. Also responsible as a disaster prevention center for the region. 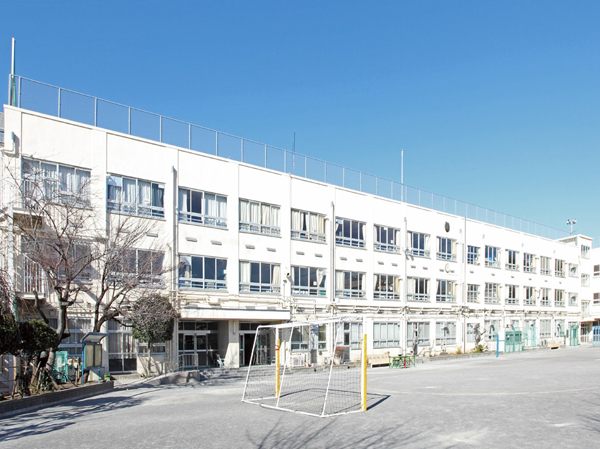 Peace Forest Elementary School (about 460m / Two elementary schools to integrate opened Nakano to 6 minutes) April 2011 walk. Happy school is also comfortable because it is familiar distance and a 6-minute walk. 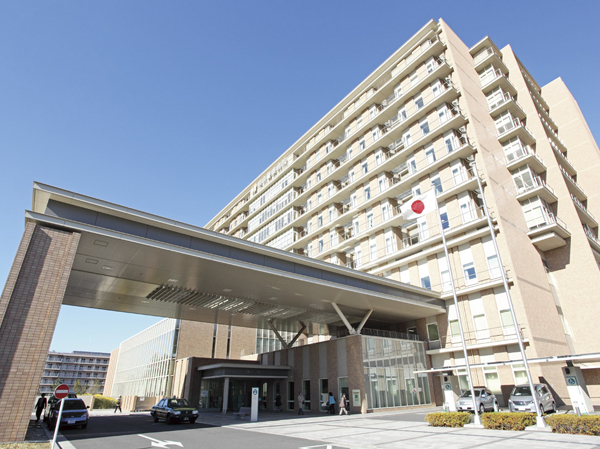 Tokyo Metropolitan Police Hospital (about 60m / With a 1-minute walk) 23 things departments and specialized medical centers, General Hospital, which has been open to the community. Rest assured that emergency also there is a hospital in the immediate vicinity of the dwelling. 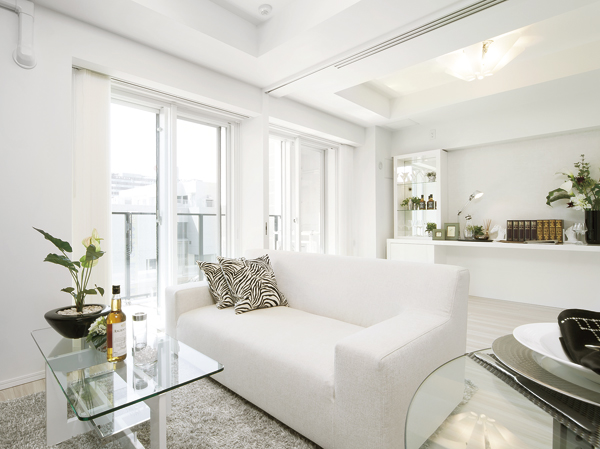 Living dining and Western-style 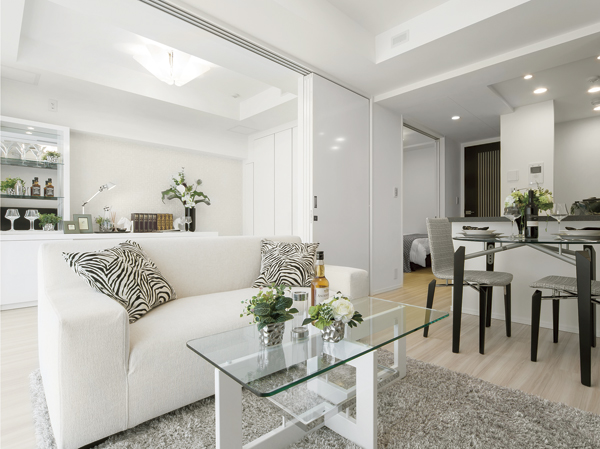 Living dining and kitchen, Western style room 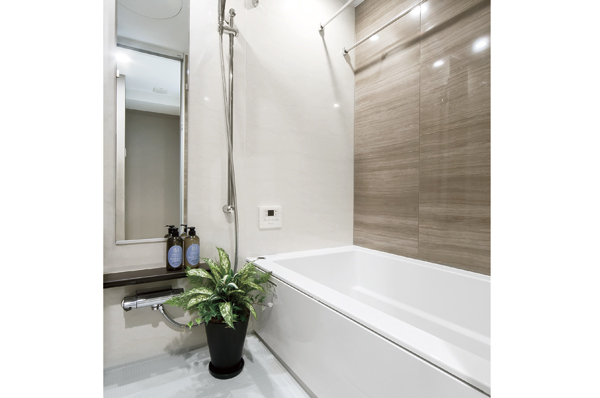 Bathroom (with bathroom dryer) 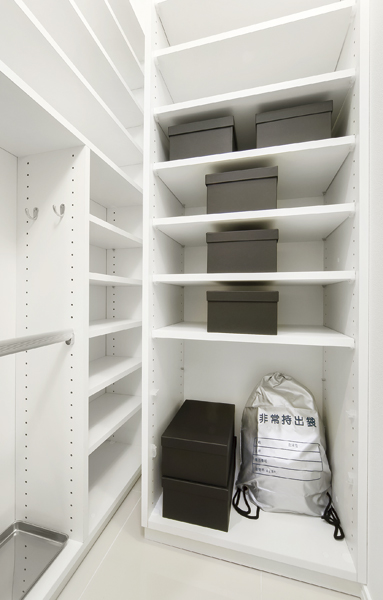 Shoes-in closet 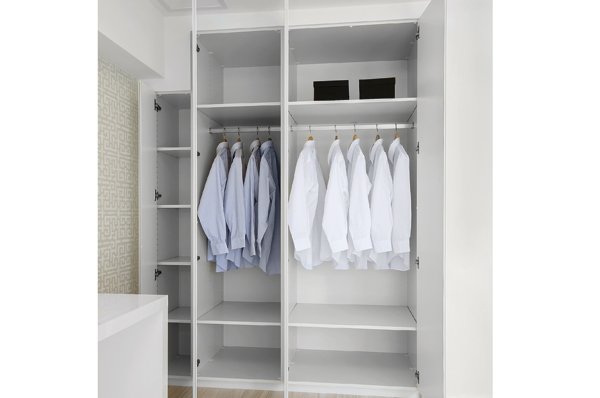 Storage of Western-style was effective use of space 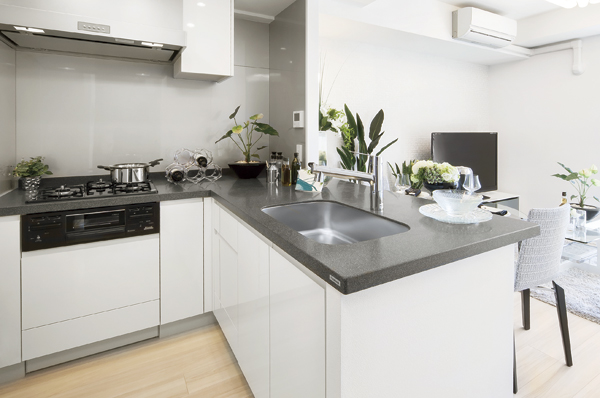 L-shaped face-to-face kitchen 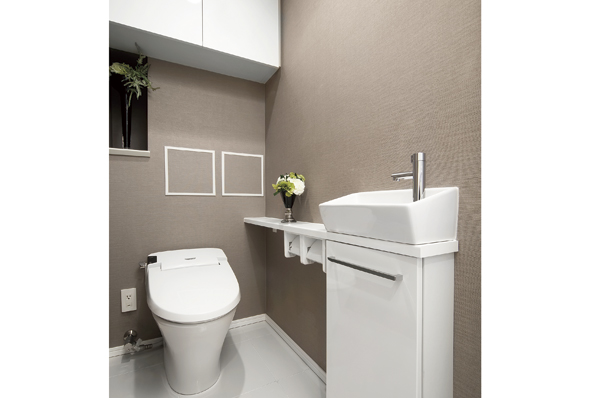 Spacious space with a tankless toilet and hand-washing bowl 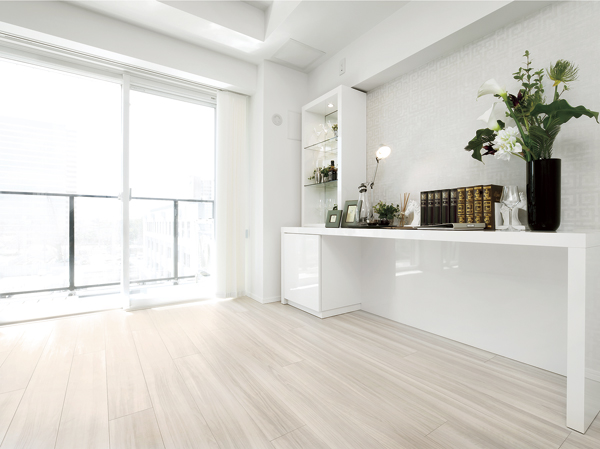 Western-style 1 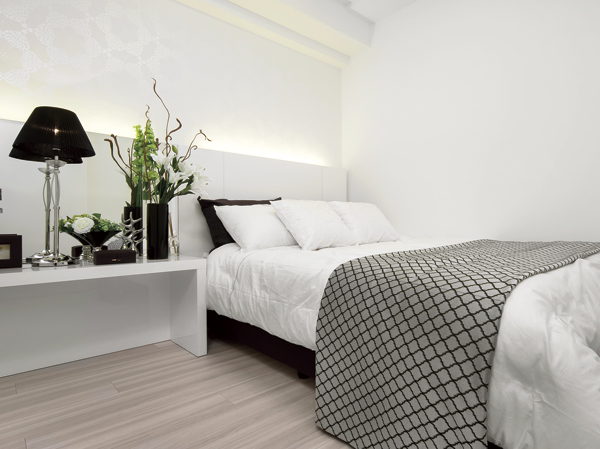 Directions to the model room (a word from the person in charge) 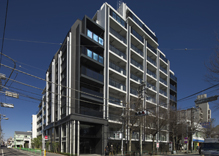 Immediately to the out JR Chuo Line "Nakano" station north exit, East-West communication passage (EV ・ escalator ・ Use the stairs). Nakano ward office, Street in front of the tax office, Walk the boardwalk in the "Four Seasons of the forest park" between the Central Park East and the South is <City House Nakano Residence> you will see. As it is Tokyo Metropolitan Police Hospital on the left hand, Is the arrival of the road on the right hand side of Nakano police station in straight. Living![Living. [living ・ dining] ※ Published photograph of which was taken the model room (Cd-l type) (12 May 2011), furniture ・ Furniture etc. option specification is not included in the sale price. ※ Facility ・ Specifications may vary depending on the type.](/images/tokyo/nakano/1f8267e13.jpg) [living ・ dining] ※ Published photograph of which was taken the model room (Cd-l type) (12 May 2011), furniture ・ Furniture etc. option specification is not included in the sale price. ※ Facility ・ Specifications may vary depending on the type. 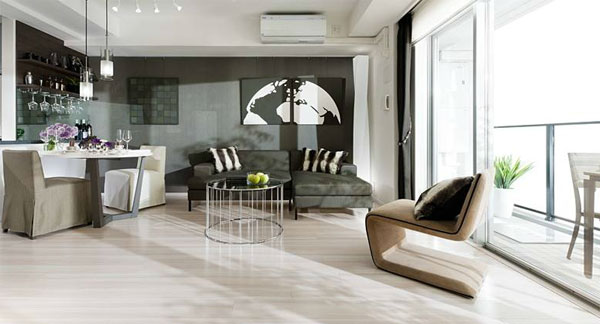 living ・ dining Kitchen![Kitchen. [Face-to-face flat counter] Kitchen has adopted a flat face-to-face counter. Since the difference in level and there is a wide depth of up to about 900mm without, It can smoothly without lifting also temporarily placed in front of the dish to serving, You can also enjoy dishes from the face-to-face side together. (Except Jr, J'r, Kr, Lr-1 type)](/images/tokyo/nakano/1f8267e05.jpg) [Face-to-face flat counter] Kitchen has adopted a flat face-to-face counter. Since the difference in level and there is a wide depth of up to about 900mm without, It can smoothly without lifting also temporarily placed in front of the dish to serving, You can also enjoy dishes from the face-to-face side together. (Except Jr, J'r, Kr, Lr-1 type) ![Kitchen. [Artificial marble countertops] The counter top, beautifully, Also adopted an easy artificial marble maintenance. It will produce the upscale kitchen.](/images/tokyo/nakano/1f8267e03.jpg) [Artificial marble countertops] The counter top, beautifully, Also adopted an easy artificial marble maintenance. It will produce the upscale kitchen. ![Kitchen. [Schott glass top plate] Adopt a glass plate that are both beauty and durability. Not only beautiful, Strongly to heat and shock, Difficult dirty luck, It is easy to clean.](/images/tokyo/nakano/1f8267e04.jpg) [Schott glass top plate] Adopt a glass plate that are both beauty and durability. Not only beautiful, Strongly to heat and shock, Difficult dirty luck, It is easy to clean. ![Kitchen. [Single lever shower faucet] The amount of water in the lever operation one, Installing the temperature adjustable single-lever faucet. Since the pull out the shower head, It is also useful, such as sink cleaning. Also, It has a built-in water purification cartridge. ※ Cartridge replacement costs will be separately paid.](/images/tokyo/nakano/1f8267e07.jpg) [Single lever shower faucet] The amount of water in the lever operation one, Installing the temperature adjustable single-lever faucet. Since the pull out the shower head, It is also useful, such as sink cleaning. Also, It has a built-in water purification cartridge. ※ Cartridge replacement costs will be separately paid. ![Kitchen. [Sliding storage] Storage of system kitchens, It can be effectively utilized in the prone cabinet in a dead space, It has adopted a sliding storage. (D-1, E-1, Er-1, F-1, Ga-1, Gb-1, I, Ig, Jr, J'r, Kr, Pr, Qr-1, S-1, Ua, Ub](/images/tokyo/nakano/1f8267e10.jpg) [Sliding storage] Storage of system kitchens, It can be effectively utilized in the prone cabinet in a dead space, It has adopted a sliding storage. (D-1, E-1, Er-1, F-1, Ga-1, Gb-1, I, Ig, Jr, J'r, Kr, Pr, Qr-1, S-1, Ua, Ub ![Kitchen. [Garbage disposer] The garbage, This is a system that can be quickly crushed processing in the kitchen. Garbage that has been crushed by the disposer of each dwelling unit from then purified in wastewater treatment equipment dedicated, Since the drainage, It can also reduce the load on the environment. (Same specifications) ※ There is also a thing that can not be part of the process.](/images/tokyo/nakano/1f8267e11.jpg) [Garbage disposer] The garbage, This is a system that can be quickly crushed processing in the kitchen. Garbage that has been crushed by the disposer of each dwelling unit from then purified in wastewater treatment equipment dedicated, Since the drainage, It can also reduce the load on the environment. (Same specifications) ※ There is also a thing that can not be part of the process. Bathing-wash room![Bathing-wash room. [Otobasu system (with remote control call function)] Hot water tension to the bathtub, Reheating, This is a system that can be automatically operated by a single switch to keep warm. Also, We can cross-talk in the controller was installed in the kitchen and bathroom.](/images/tokyo/nakano/1f8267e02.gif) [Otobasu system (with remote control call function)] Hot water tension to the bathtub, Reheating, This is a system that can be automatically operated by a single switch to keep warm. Also, We can cross-talk in the controller was installed in the kitchen and bathroom. ![Bathing-wash room. [Straight-type tub] Enjoy a leisurely bath time with children and two people, It has adopted a straight-through bathtub. A simple beauty that takes advantage of the structure of the surface, It will be refreshing impression the entire space.](/images/tokyo/nakano/1f8267e09.jpg) [Straight-type tub] Enjoy a leisurely bath time with children and two people, It has adopted a straight-through bathtub. A simple beauty that takes advantage of the structure of the surface, It will be refreshing impression the entire space. ![Bathing-wash room. [TES-type bathroom heater dryer] TES-type bathroom heater dryer of Tokyo gas is ventilation in the bathroom, It reduces the occurrence of mold. further, It is also convenient to dry out the laundry on a rainy day in the drying function.](/images/tokyo/nakano/1f8267e14.jpg) [TES-type bathroom heater dryer] TES-type bathroom heater dryer of Tokyo gas is ventilation in the bathroom, It reduces the occurrence of mold. further, It is also convenient to dry out the laundry on a rainy day in the drying function. ![Bathing-wash room. [Mist sauna] Mist sauna is low temperature ・ Relax and you can enjoy without stuffy with high humidity. When you can not bathtub bathing, Even when you want to quickly bathing late at night or early in the morning, You can easily feel in a short period of time the warmth and relaxing effects, such as to realize in if mist bath tub bathing. further, Moisturizing skin, sweating, We can also expect effects such as promoting blood circulation.](/images/tokyo/nakano/1f8267e12.gif) [Mist sauna] Mist sauna is low temperature ・ Relax and you can enjoy without stuffy with high humidity. When you can not bathtub bathing, Even when you want to quickly bathing late at night or early in the morning, You can easily feel in a short period of time the warmth and relaxing effects, such as to realize in if mist bath tub bathing. further, Moisturizing skin, sweating, We can also expect effects such as promoting blood circulation. ![Bathing-wash room. [Single lever faucet] It has adopted a single-lever faucet of stylish design to vanity. Graceful swan-neck form is accompanied by a refinement in vanity of space.](/images/tokyo/nakano/1f8267e08.jpg) [Single lever faucet] It has adopted a single-lever faucet of stylish design to vanity. Graceful swan-neck form is accompanied by a refinement in vanity of space. ![Bathing-wash room. [Three-sided mirror with vanity (with hand lighting)] It has adopted a three-sided mirror with vanity, which also includes a three-sided mirror under mirror tailored to the child's point of view. Ensure the storage rack on the back side of the three-sided mirror. You can organize clutter, such as skin care and hair care products.](/images/tokyo/nakano/1f8267e16.jpg) [Three-sided mirror with vanity (with hand lighting)] It has adopted a three-sided mirror with vanity, which also includes a three-sided mirror under mirror tailored to the child's point of view. Ensure the storage rack on the back side of the three-sided mirror. You can organize clutter, such as skin care and hair care products. ![Bathing-wash room. [Artificial marble basin bowl] Counter and bowl in the integrally molded with no easy seam of care, Beautiful luster artificial marble. A bowl of linear square form, It will produce the urban basin space.](/images/tokyo/nakano/1f8267e18.jpg) [Artificial marble basin bowl] Counter and bowl in the integrally molded with no easy seam of care, Beautiful luster artificial marble. A bowl of linear square form, It will produce the urban basin space. Receipt![Receipt. [Walk-in closet] Walk-in closet that can confirm the stored items at a glance is, Large-scale storage with the size of the room. In addition to the storage of a number of clothing, Drawer to feet and chest, You can put even shoe box. (Except for Ga-1, Gb-1, H-1, Jr, J'r, Kr, Mr-1, Nr-1, Or-1, Qr-1, Tr-1 type)](/images/tokyo/nakano/1f8267e01.jpg) [Walk-in closet] Walk-in closet that can confirm the stored items at a glance is, Large-scale storage with the size of the room. In addition to the storage of a number of clothing, Drawer to feet and chest, You can put even shoe box. (Except for Ga-1, Gb-1, H-1, Jr, J'r, Kr, Mr-1, Nr-1, Or-1, Qr-1, Tr-1 type) ![Receipt. [System storage] Closet of each room is, Shimae beautiful things that you want to storage, It has adopted a thoughtful system storage to be easy to take out.](/images/tokyo/nakano/1f8267e06.jpg) [System storage] Closet of each room is, Shimae beautiful things that you want to storage, It has adopted a thoughtful system storage to be easy to take out. ![Receipt. [Thor type footwear purse] The entrance, Has established a footwear input of tall type there is a height of up to ceiling near. A number of footwear, of course, Until the boots and umbrella, You can clean storage. Also, It has established a convenient accessory tray in the glove compartment, such as a seal. ※ Some dwelling unit is, It has established a distribution board or the like to the top. (Except Ba-1, Bat-1, Bb-1, Bbg-1, Bbr-1, E-1, Er-1, F-1, Ga-1, Gb-1, Lr-1, Pr type)](/images/tokyo/nakano/1f8267e15.jpg) [Thor type footwear purse] The entrance, Has established a footwear input of tall type there is a height of up to ceiling near. A number of footwear, of course, Until the boots and umbrella, You can clean storage. Also, It has established a convenient accessory tray in the glove compartment, such as a seal. ※ Some dwelling unit is, It has established a distribution board or the like to the top. (Except Ba-1, Bat-1, Bb-1, Bbg-1, Bbr-1, E-1, Er-1, F-1, Ga-1, Gb-1, Lr-1, Pr type) Other![Other. [TES hot water floor heating] living ・ The dining, Adopt the TES hot water floor heating of Tokyo Gas. Warm comfortable room from the ground by using a hot water, It is a heating system to achieve a "Zukansokunetsu" which is said to be ideal. (Same specifications)](/images/tokyo/nakano/1f8267e17.jpg) [TES hot water floor heating] living ・ The dining, Adopt the TES hot water floor heating of Tokyo Gas. Warm comfortable room from the ground by using a hot water, It is a heating system to achieve a "Zukansokunetsu" which is said to be ideal. (Same specifications) 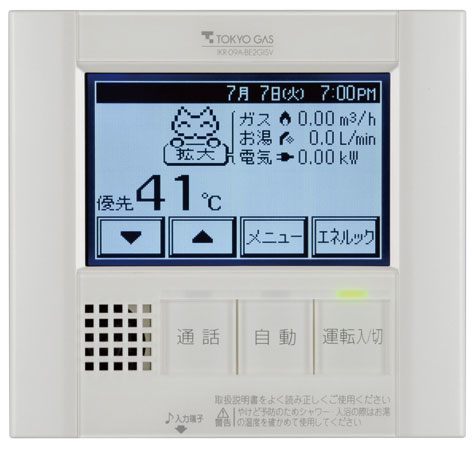 (Shared facilities ・ Common utility ・ Pet facility ・ Variety of services ・ Security ・ Earthquake countermeasures ・ Disaster-prevention measures ・ Building structure ・ Such as the characteristics of the building) Shared facilities![Shared facilities. [appearance] It aims to create a new symbol to the streets, Designed as a stylish residence to premonition of the future. White and black tiles employed in facades, And glass, Draw a beautiful contrast. further, Create an airy impression is white and black of the line extending in the vertical. Worthy of this land, We emphasize that it is a new landmark Residence. (Rendering)](/images/tokyo/nakano/1f8267f09.jpg) [appearance] It aims to create a new symbol to the streets, Designed as a stylish residence to premonition of the future. White and black tiles employed in facades, And glass, Draw a beautiful contrast. further, Create an airy impression is white and black of the line extending in the vertical. Worthy of this land, We emphasize that it is a new landmark Residence. (Rendering) ![Shared facilities. [Entrance hall] Open entrance hall of the two-tier atrium sunlight enters the, Effectively lay out a wall of granite and wood grain with a texture. Also designed as a space to feel calm in the sharp atmosphere. We welcome those who live the space of stylish Yingbin Sumptuously. (Rendering)](/images/tokyo/nakano/1f8267f03.jpg) [Entrance hall] Open entrance hall of the two-tier atrium sunlight enters the, Effectively lay out a wall of granite and wood grain with a texture. Also designed as a space to feel calm in the sharp atmosphere. We welcome those who live the space of stylish Yingbin Sumptuously. (Rendering) ![Shared facilities. [Maisonette] Precisely because the apartment to nurture the living is more colorful life style, Rather than design the uniform plan all of the dwelling unit, Adopt a plan with a personality. It is on the north side of the site independently of the Residence building, Maisonette plan that can live in a detached sense are available 6 House. According to the dwelling towards the style, You can nurture the living. (Rendering)](/images/tokyo/nakano/1f8267f10.jpg) [Maisonette] Precisely because the apartment to nurture the living is more colorful life style, Rather than design the uniform plan all of the dwelling unit, Adopt a plan with a personality. It is on the north side of the site independently of the Residence building, Maisonette plan that can live in a detached sense are available 6 House. According to the dwelling towards the style, You can nurture the living. (Rendering) ![Shared facilities. [Site layout] (1) open grounds (2) the corridor within which to produce a grace and poise that a three-way is adjacent to the road (3) Parking ・ Bike shelter ・ Security to enhance the mini bike yard (4) Safety](/images/tokyo/nakano/1f8267f14.gif) [Site layout] (1) open grounds (2) the corridor within which to produce a grace and poise that a three-way is adjacent to the road (3) Parking ・ Bike shelter ・ Security to enhance the mini bike yard (4) Safety Security![Security. [S-GUARD (Esugado)] A 24-hour online system, Central Security Patrols (Ltd.) (CSP) has led to the command center. Gas leak in each dwelling unit, Emergency button, Security sensors, and each dwelling unit, When the alarm by the fire in the common areas is transmitted, Central Security Patrols guards rushed to the scene of the (stock), Correspondence will be made, such as the required report. Also, Promptly conducted a field check guards of Central Security Patrols also in the case, which has received the abnormal signal of the common area facilities Co., Ltd., It will contribute to the rapid and appropriate response.](/images/tokyo/nakano/1f8267f02.gif) [S-GUARD (Esugado)] A 24-hour online system, Central Security Patrols (Ltd.) (CSP) has led to the command center. Gas leak in each dwelling unit, Emergency button, Security sensors, and each dwelling unit, When the alarm by the fire in the common areas is transmitted, Central Security Patrols guards rushed to the scene of the (stock), Correspondence will be made, such as the required report. Also, Promptly conducted a field check guards of Central Security Patrols also in the case, which has received the abnormal signal of the common area facilities Co., Ltd., It will contribute to the rapid and appropriate response. ![Security. [Double auto-lock system] To strengthen the intrusion measures of suspicious persons compared to the general of the apartment, It has adopted an auto-lock system is in two places on the approach of the main visitor. Unlocking the auto-lock after confirming with audio and video a visitor who is in windbreak room by intercom with color monitor in the dwelling unit. Is the security system of the peace of mind that can be checked in a similar two-stage even further entrance hall. Also recording that you can also check the visitor at the time of your absence ・ Also it comes with recording function. ( ※ Residence building only)](/images/tokyo/nakano/1f8267f06.gif) [Double auto-lock system] To strengthen the intrusion measures of suspicious persons compared to the general of the apartment, It has adopted an auto-lock system is in two places on the approach of the main visitor. Unlocking the auto-lock after confirming with audio and video a visitor who is in windbreak room by intercom with color monitor in the dwelling unit. Is the security system of the peace of mind that can be checked in a similar two-stage even further entrance hall. Also recording that you can also check the visitor at the time of your absence ・ Also it comes with recording function. ( ※ Residence building only) ![Security. [Triple auto door] Windbreak room (1) ・ Entrance hall ・ At the entrance of the shared corridor (entrance hall side only), Each was adopted auto door. (By combined with non-touch key of the auto-lock system) Ya back and forth in a wheelchair, Way of holding a luggage can also be carried out smoothly.](/images/tokyo/nakano/1f8267f07.gif) [Triple auto door] Windbreak room (1) ・ Entrance hall ・ At the entrance of the shared corridor (entrance hall side only), Each was adopted auto door. (By combined with non-touch key of the auto-lock system) Ya back and forth in a wheelchair, Way of holding a luggage can also be carried out smoothly. ![Security. [Electric shutter gate (with private remote control)] The entrance of the parking lot, It established the shutter gate to enhance the safety and crime prevention. Open the electric shutter gate with a dedicated remote control, Since it closes automatically, You can operate without having to get down from the car. ※ All equipment image is the same specification](/images/tokyo/nakano/1f8267f04.jpg) [Electric shutter gate (with private remote control)] The entrance of the parking lot, It established the shutter gate to enhance the safety and crime prevention. Open the electric shutter gate with a dedicated remote control, Since it closes automatically, You can operate without having to get down from the car. ※ All equipment image is the same specification ![Security. [Progressive cylinder key] Entrance key of the dwelling unit is, It has adopted a progressive cylinder key of the reversible type with enhanced response to the incorrect tablet, such as picking.](/images/tokyo/nakano/1f8267f05.gif) [Progressive cylinder key] Entrance key of the dwelling unit is, It has adopted a progressive cylinder key of the reversible type with enhanced response to the incorrect tablet, such as picking. ![Security. [surveillance camera] In the "City House Nakano Residence", Installed security cameras in place common areas 15. With to suppress the suspicious person of intrusion and crime, The image to be recorded 24 hours, It will be stored for a certain period. ※ 12 units becomes a rental, Costs, etc. are included in administrative expenses.](/images/tokyo/nakano/1f8267f15.jpg) [surveillance camera] In the "City House Nakano Residence", Installed security cameras in place common areas 15. With to suppress the suspicious person of intrusion and crime, The image to be recorded 24 hours, It will be stored for a certain period. ※ 12 units becomes a rental, Costs, etc. are included in administrative expenses. ![Security. [Security sensors] Entrance door ・ Windows and roof balcony of the ground floor dwelling unit (1 floor only), Set up a crime prevention sensor is in the window and some residential units of the window facing the roof terrace ( ※ Except for the windows and FIX window stick of surface lattice). When the opening crime prevention sensor is installed is opened while security set, Sensor reacts, Place a abnormal signal to the security company sounds an alarm at the dwelling units within the intercom master unit and the Genkanshi machine. ※ Except for the window that faces the Nr type of roof balcony.](/images/tokyo/nakano/1f8267f16.jpg) [Security sensors] Entrance door ・ Windows and roof balcony of the ground floor dwelling unit (1 floor only), Set up a crime prevention sensor is in the window and some residential units of the window facing the roof terrace ( ※ Except for the windows and FIX window stick of surface lattice). When the opening crime prevention sensor is installed is opened while security set, Sensor reacts, Place a abnormal signal to the security company sounds an alarm at the dwelling units within the intercom master unit and the Genkanshi machine. ※ Except for the window that faces the Nr type of roof balcony. ![Security. [Double Rock] Order to enhance crime prevention, Entrance door has a double lock specification that can be locked in the up and down two places. Because it takes also time trying to unlock illegally, It has been with the attempted rate of crime increases.](/images/tokyo/nakano/1f8267f19.jpg) [Double Rock] Order to enhance crime prevention, Entrance door has a double lock specification that can be locked in the up and down two places. Because it takes also time trying to unlock illegally, It has been with the attempted rate of crime increases. Earthquake ・ Disaster-prevention measures![earthquake ・ Disaster-prevention measures. [Elevator safety device] During elevator operation, Receiver in the apartment receives the earthquake early warning, Or preliminary tremor of the earthquake earthquake control device exceeds a certain value (P-wave) ・ Upon sensing the main motion (S-wave), Stop as soon as possible to the nearest floor. Also, The automatic landing system during a power outage is when a power failure occurs, And automatic stop to the nearest floor, further, Other ceiling of power failure light illuminates the inside of the elevator lit instantly, Because the intercom can be used, Contact with the outside is also possible.](/images/tokyo/nakano/1f8267f08.gif) [Elevator safety device] During elevator operation, Receiver in the apartment receives the earthquake early warning, Or preliminary tremor of the earthquake earthquake control device exceeds a certain value (P-wave) ・ Upon sensing the main motion (S-wave), Stop as soon as possible to the nearest floor. Also, The automatic landing system during a power outage is when a power failure occurs, And automatic stop to the nearest floor, further, Other ceiling of power failure light illuminates the inside of the elevator lit instantly, Because the intercom can be used, Contact with the outside is also possible. ![earthquake ・ Disaster-prevention measures. [Earthquake Early Warning Distribution Service] Analyzes the waveform of the initial tremor is observed in the seismic observation point of the Japan Meteorological Agency close to the epicenter immediately after the earthquake (P-wave), Predicted seismic intensity received by the receiver to install the information earlier in the apartment from the main motion (S-wave) ・ Calculate the expected arrival time, If you exceed a certain seismic intensity, Dwelling units within the intercom base unit ・ Voice reporting from the common areas speaker, Emergency opening of the auto door, And elevator emergency stop is done.](/images/tokyo/nakano/1f8267f20.gif) [Earthquake Early Warning Distribution Service] Analyzes the waveform of the initial tremor is observed in the seismic observation point of the Japan Meteorological Agency close to the epicenter immediately after the earthquake (P-wave), Predicted seismic intensity received by the receiver to install the information earlier in the apartment from the main motion (S-wave) ・ Calculate the expected arrival time, If you exceed a certain seismic intensity, Dwelling units within the intercom base unit ・ Voice reporting from the common areas speaker, Emergency opening of the auto door, And elevator emergency stop is done. Building structure![Building structure. [outer wall] Concrete thickness of the outer wall, About 150mm ~ To ensure about 300mm, To suppress the neutralization of concrete as a tile pasted finish we have extended durability. In addition to the indoor side by blowing insulation, Also with consideration to energy saving.](/images/tokyo/nakano/1f8267f11.gif) [outer wall] Concrete thickness of the outer wall, About 150mm ~ To ensure about 300mm, To suppress the neutralization of concrete as a tile pasted finish we have extended durability. In addition to the indoor side by blowing insulation, Also with consideration to energy saving. ![Building structure. [Soundproof laminated glass] The opening of some dwelling unit, We are using the excellent soundproof laminated glass to sound insulation. By sandwiching a special intermediate film (film) between two sheets of glass, And exhibit high performance soundproof. ※ For more information please contact the person in charge.](/images/tokyo/nakano/1f8267f12.gif) [Soundproof laminated glass] The opening of some dwelling unit, We are using the excellent soundproof laminated glass to sound insulation. By sandwiching a special intermediate film (film) between two sheets of glass, And exhibit high performance soundproof. ※ For more information please contact the person in charge. ![Building structure. [Housing Performance Evaluation Report] The evaluation report, We summarize the results of the evaluation at the stage of design books as "design Housing Performance Evaluation Report", There are two types of described the results of the evaluation and an inspection in the field of construction stage and completion stage "construction Housing Performance Evaluation Report". Design performance evaluation report, All houses acquired. ※ For more information see "Housing term large Dictionary"](/images/tokyo/nakano/1f8267f18.gif) [Housing Performance Evaluation Report] The evaluation report, We summarize the results of the evaluation at the stage of design books as "design Housing Performance Evaluation Report", There are two types of described the results of the evaluation and an inspection in the field of construction stage and completion stage "construction Housing Performance Evaluation Report". Design performance evaluation report, All houses acquired. ※ For more information see "Housing term large Dictionary" ![Building structure. [Tokyo apartment environmental performance display] "Solar power ・ Evaluation of solar thermal "is, There is a dwelling unit that is not introduced some. ※ For more information see "Housing term large Dictionary"](/images/tokyo/nakano/1f8267f17.gif) [Tokyo apartment environmental performance display] "Solar power ・ Evaluation of solar thermal "is, There is a dwelling unit that is not introduced some. ※ For more information see "Housing term large Dictionary" Other![Other. [24-hour ventilation air supply system] It is always ventilation be left closed the window, It has adopted a 24-hour ventilation system. Incorporating the outside air to each room by a mechanical air supply, Indoor air will be exhausted by the machine. Certain of NOx in the filter in the air supply fan, The dust, To reduce the dust. ※ NOx ・ ・ ・ ・ Nitrogen oxide ※ The amount of material that can be alleviated by a filter to be used is different. (D-1, E-1, Er-1, F-1, Ga-1, Gb-1, H-1, Nr-1, Or-1, Pr, Qr-1, Rr-1, S-1](/images/tokyo/nakano/1f8267f01.gif) [24-hour ventilation air supply system] It is always ventilation be left closed the window, It has adopted a 24-hour ventilation system. Incorporating the outside air to each room by a mechanical air supply, Indoor air will be exhausted by the machine. Certain of NOx in the filter in the air supply fan, The dust, To reduce the dust. ※ NOx ・ ・ ・ ・ Nitrogen oxide ※ The amount of material that can be alleviated by a filter to be used is different. (D-1, E-1, Er-1, F-1, Ga-1, Gb-1, H-1, Nr-1, Or-1, Pr, Qr-1, Rr-1, S-1 ![Other. [Delivery Box (with arrival display function)] The luggage that arrived at the time of going out, To operate the box in a non-touch keys, Others can be received at any time 24 hours, Shipping and cleaning request of home delivery products can be done. Also, Home delivery products shipping fee ・ You can also settle the cleaning fee with a credit card. You can see by the arrival display that you have arrived luggage in dwelling units within the intercom base unit.](/images/tokyo/nakano/1f8267f13.jpg) [Delivery Box (with arrival display function)] The luggage that arrived at the time of going out, To operate the box in a non-touch keys, Others can be received at any time 24 hours, Shipping and cleaning request of home delivery products can be done. Also, Home delivery products shipping fee ・ You can also settle the cleaning fee with a credit card. You can see by the arrival display that you have arrived luggage in dwelling units within the intercom base unit. Surrounding environment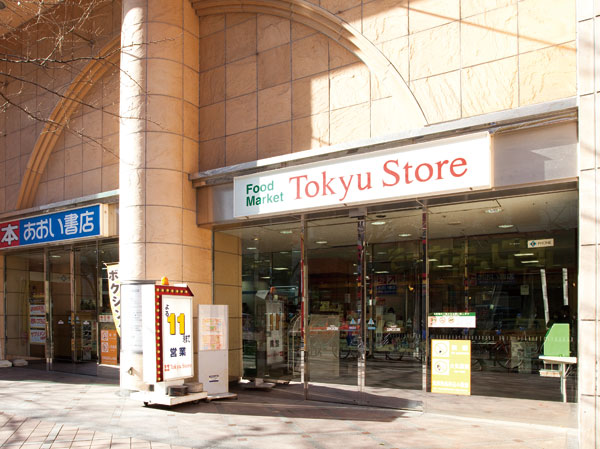 Tokyu Nakano (about 450m ・ 6-minute walk) 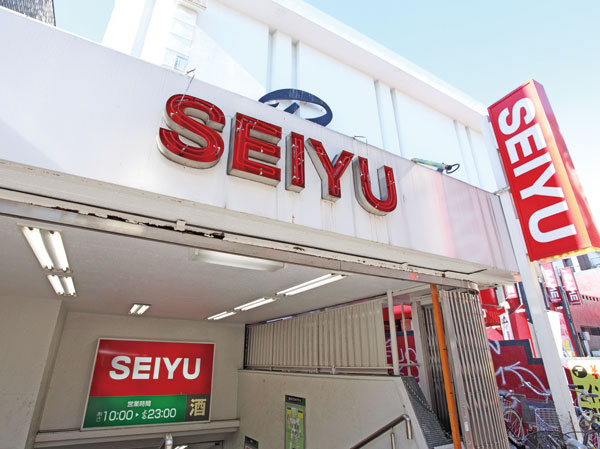 Seiyu Nakano store (about 580m ・ An 8-minute walk) 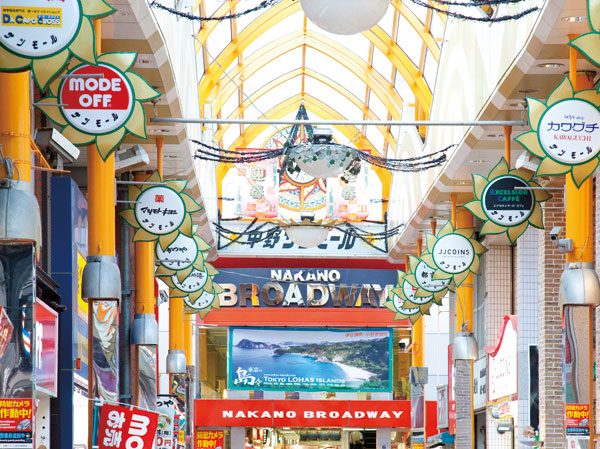 Nakano Sun Mall shopping center (about 620m ・ An 8-minute walk) 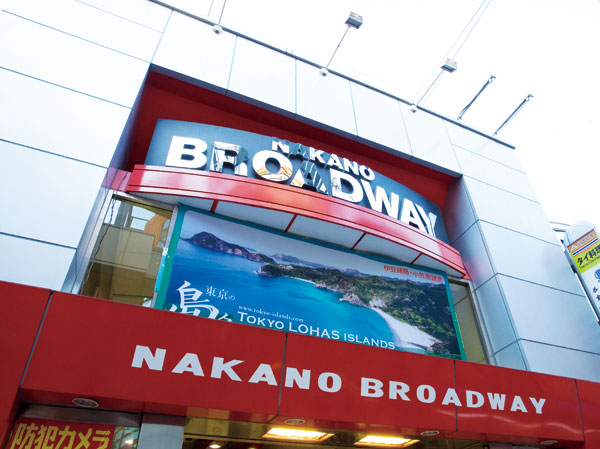 Nakano Broadway (about 480m ・ 6-minute walk) 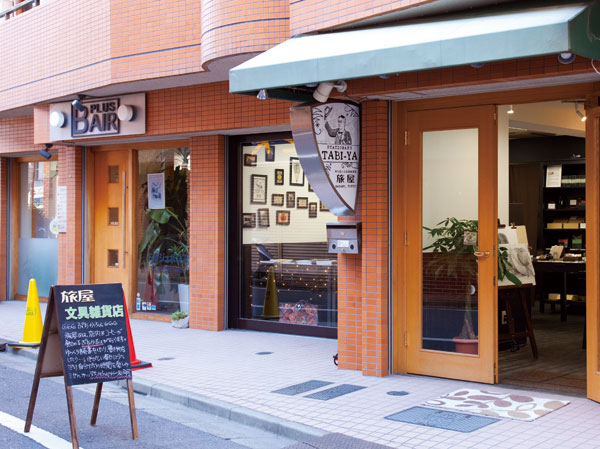 Yakushi Ai Road (about 580m ・ An 8-minute walk) 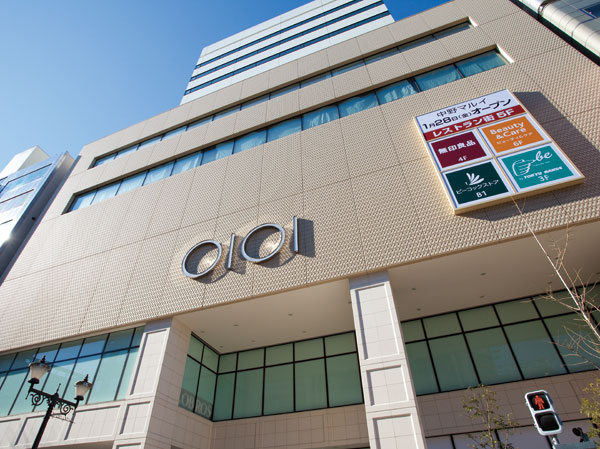 Nakano Marui (about 980m ・ Walk 13 minutes) 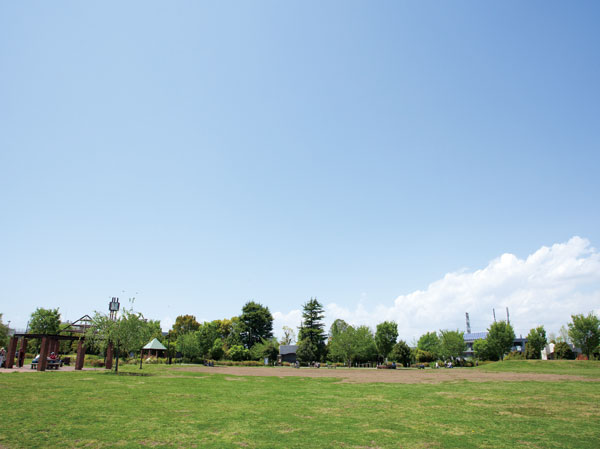 Heiwanomorikoen (about 740m ・ A 10-minute walk ・ Bicycle about 4 minutes) 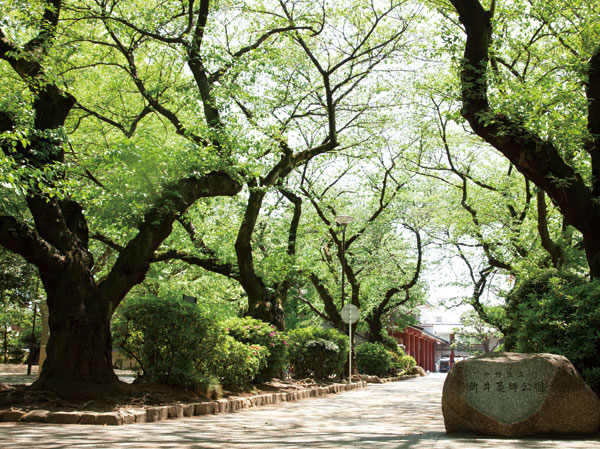 Ward Arai Yakushi park (about 960m ・ A 12-minute walk) 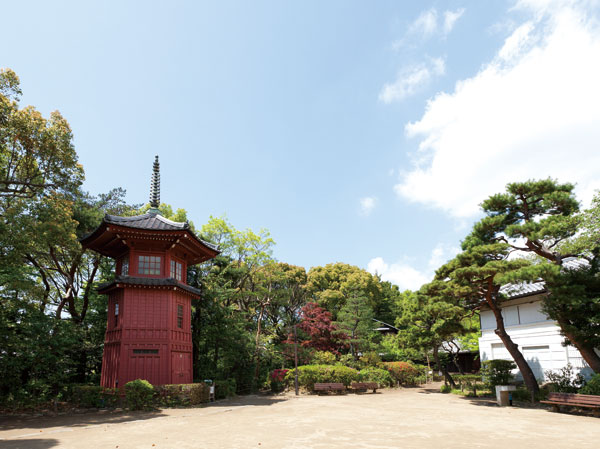 Municipal Tetsugakudo park (about 1920m ・ Walk 24 minutes ・ Bicycle about 10 minutes) 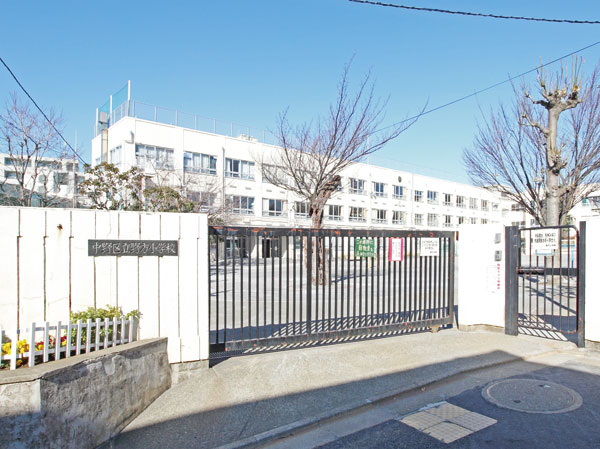 Municipal peace of Forest Elementary School (about 460m ・ 6-minute walk) 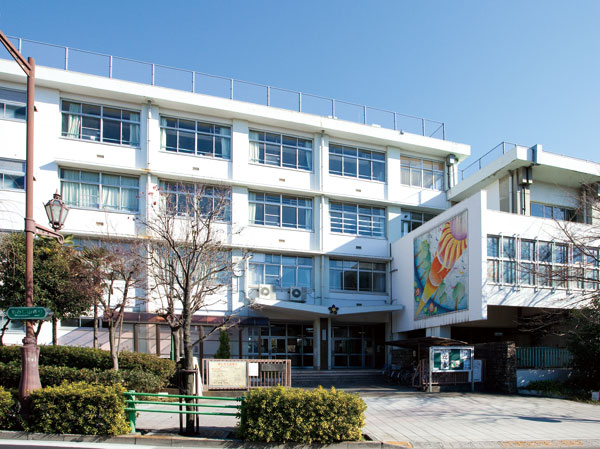 Municipal ninth junior high school (about 1670m ・ 21 minutes walk) 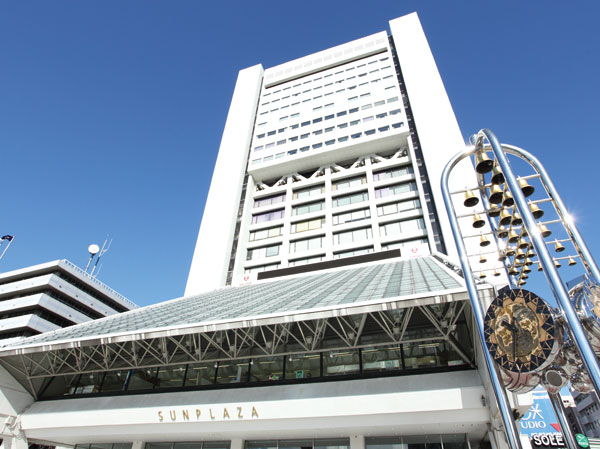 Sun Plaza Sports (about 530m ・ 7-minute walk) 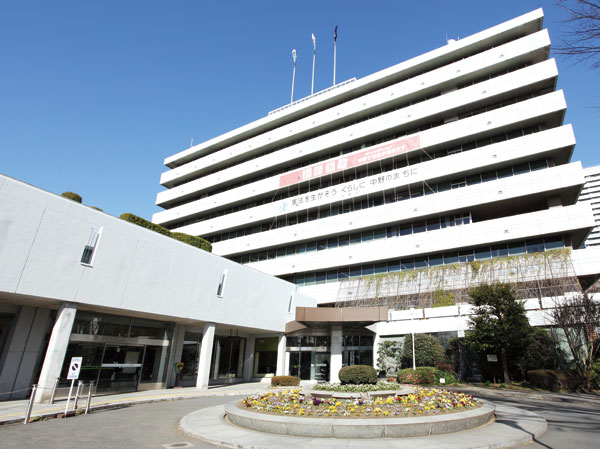 Nakano ward office (about 530m ・ 7-minute walk) 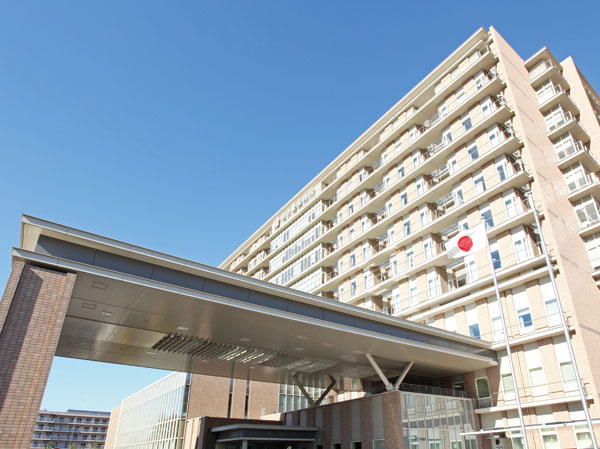 Tokyo Metropolitan Police Hospital (about 60m ・ 1-minute walk) 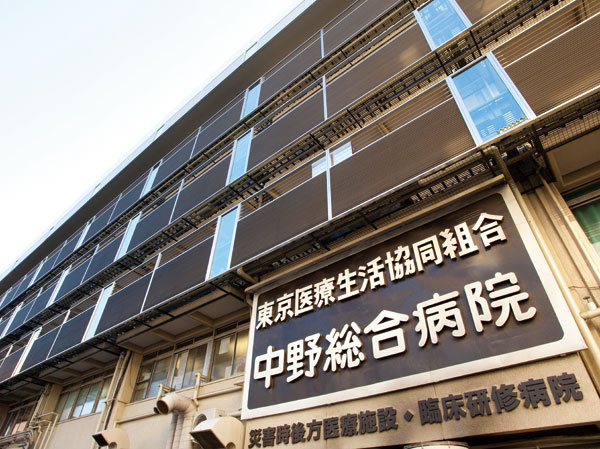 Nakano General Hospital (about 1310m ・ 17 minutes walk) Floor: 2LD ・ K + S (service Room [Storeroom] ) + WIC (walk-in closet), the occupied area: 70.15 sq m, Price: 66,823,000 yen, now on sale![Floor: 2LD ・ K + S (service Room [Storeroom] ) + WIC (walk-in closet), the occupied area: 70.15 sq m, Price: 66,823,000 yen, now on sale](/images/tokyo/nakano/1f8267t001.gif) ![Floor: 2LD ・ K + S (service Room [Storeroom] ) + WIC (walk-in closet), the occupied area: 70.15 sq m, Price: 66,823,000 yen, now on sale](/images/tokyo/nakano/1f8267u001.gif) Floor: 3LD ・ K + WIC (walk-in closet) + attic storage, occupied area: 90.53 sq m, price: 76 million yen, currently on sale 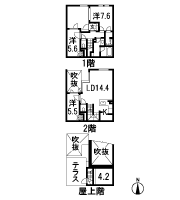 Location | |||||||||||||||||||||||||||||||||||||||||||||||||||||||||||||||||||||||||||||||||||||||||||||||||||||||||