Investing in Japanese real estate
New Apartments » Kanto » Tokyo » Nakano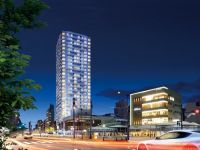 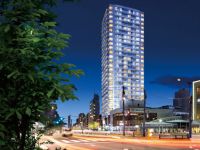
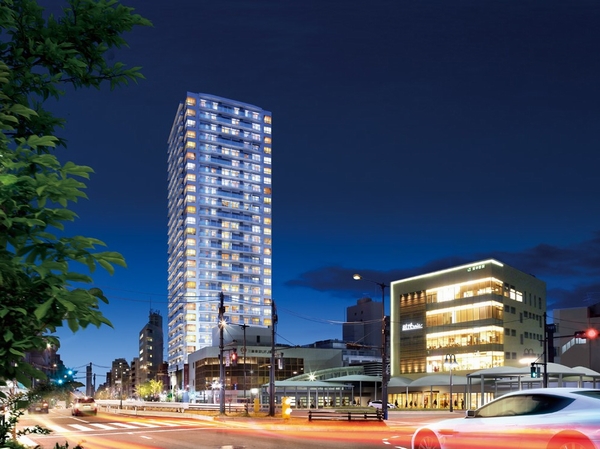 <Kurasshii Tower Higashi-Nakano> Appearance (Rendering) 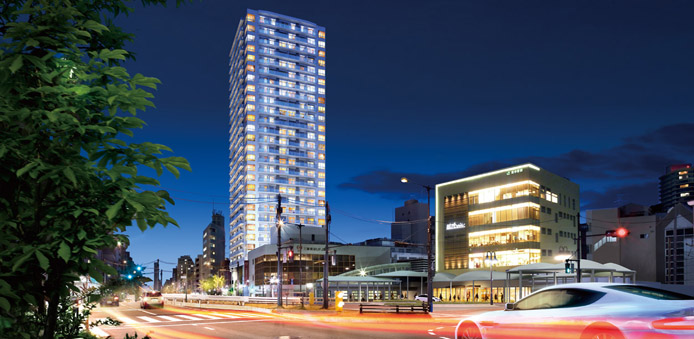 <Kurasshii Tower Higashi-Nakano> Appearance (Rendering) 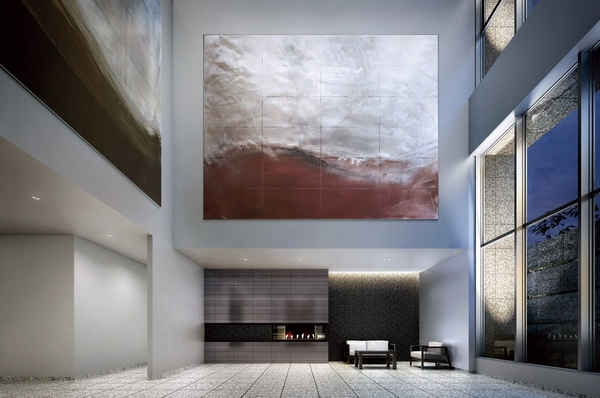 "Entrance Hall" (Rendering) 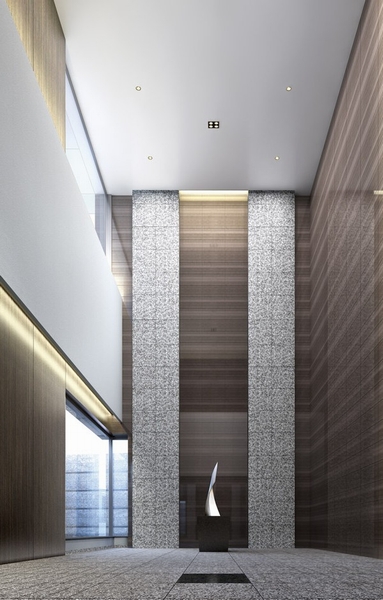 "Windbreak room" (Rendering) 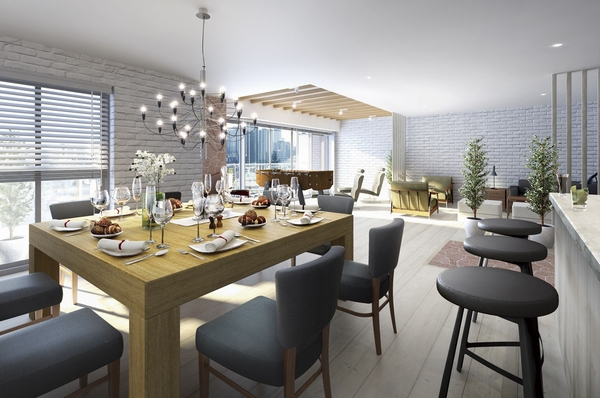 "Sky Lounge" (Rendering) ※ Service is part paid 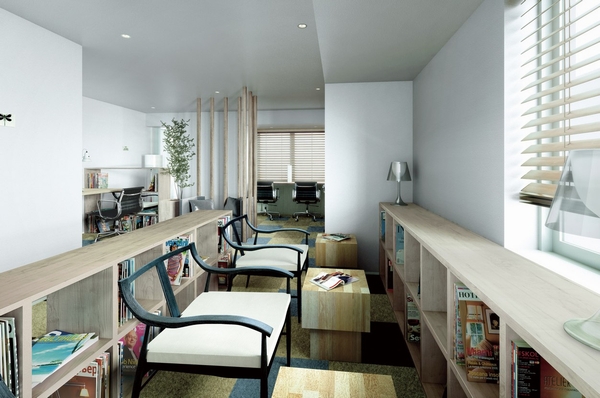 "Library" (Rendering) 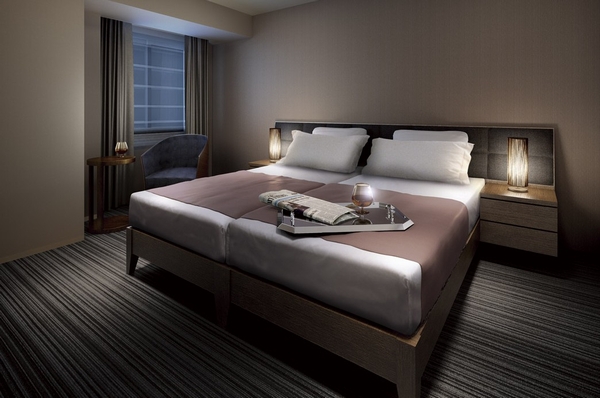 "Guest Room" (Rendering) ※ Compensation 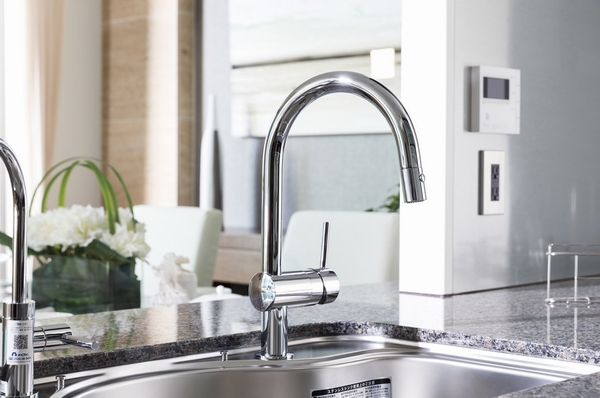 Germany ・ Grohe manufactured by "mixing faucet" (same specifications) 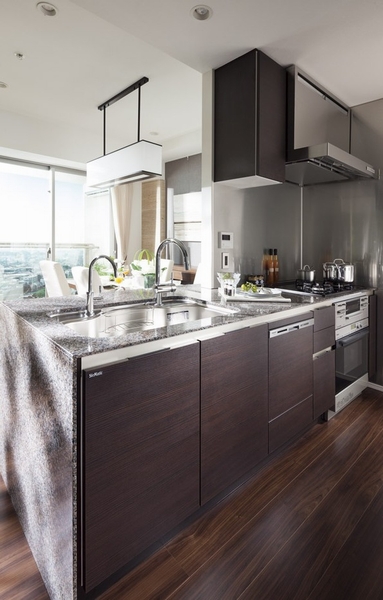 Shooting the system kitchen (model room Jtype of "Zima tick, Inc." / June 2013) 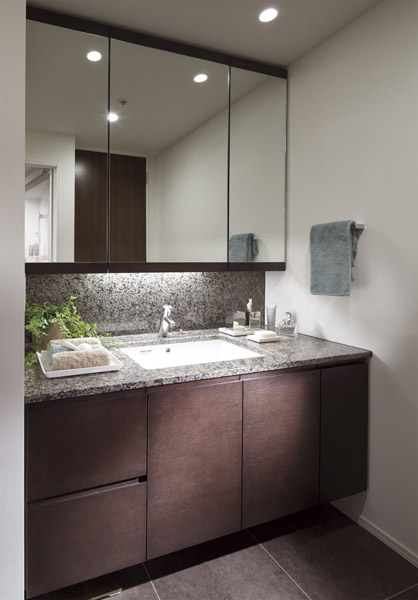 Beautiful design and vanity room with excellent durability (shooting a model room Jtype / June 2013) 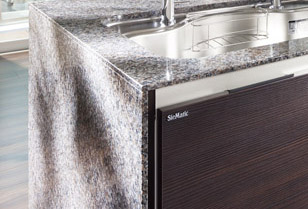 Counter top kitchen can be selected from two natural granite and engineered stone (same specifications) ※ There is a deadline to select application of 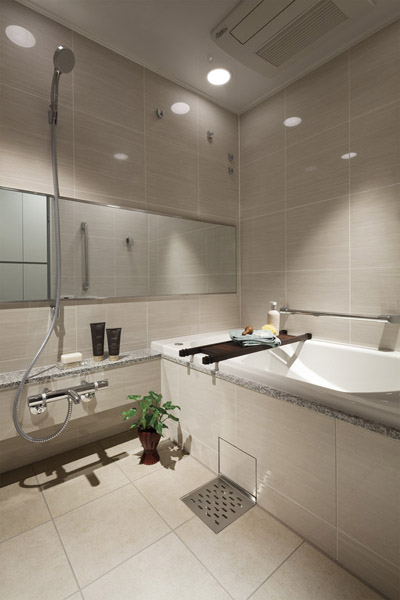 Mist sauna with bathroom heating dryer to "Misty" bathroom was standard equipment (shooting a model room Jtype / June 2013) 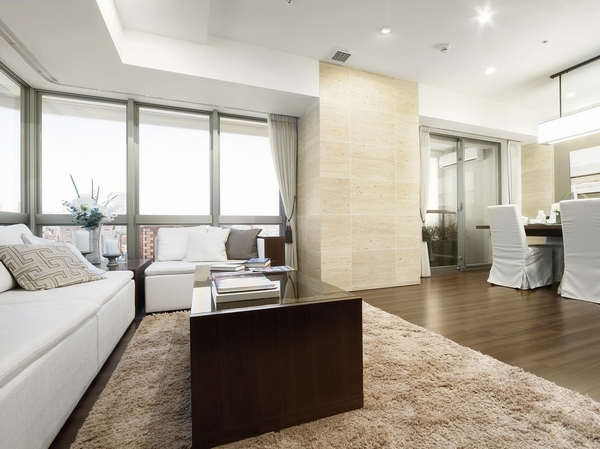 About 18 tatami mats of LD is filled also high airy ceilings. Interior also loose can layout, It'll be shine in this large space. Returning home after Spend of relaxation and family time 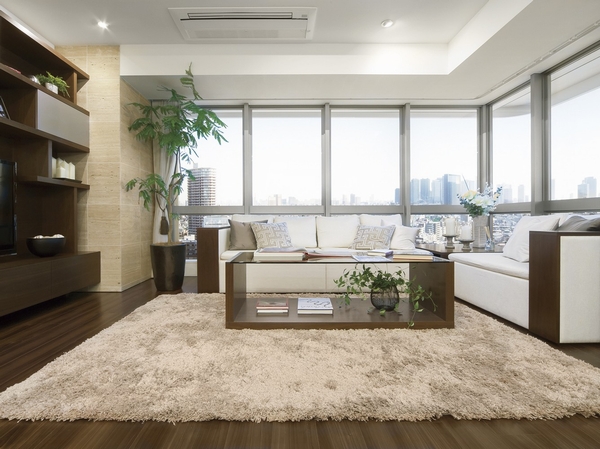 Large windows named "Dynamic view window" has been adopted in the LD corner of, Open feeling increases. Will spectacular views. It has spread from near the foot to the beam 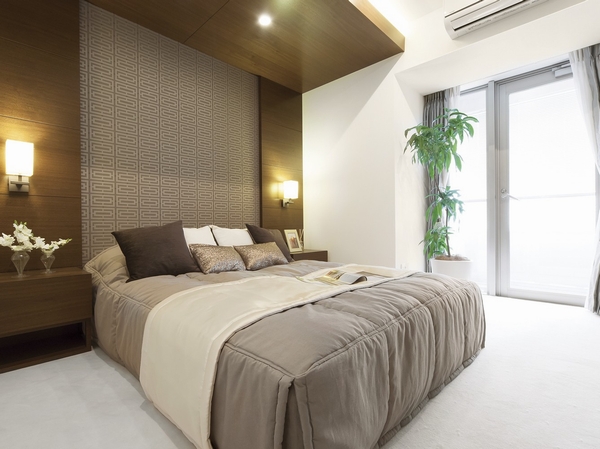 Western-style facing the east side balcony (1) calm master bedroom. Wake up wrapped in Chaoyang ... it will such luxury also be granted. Wood panel is accented in space 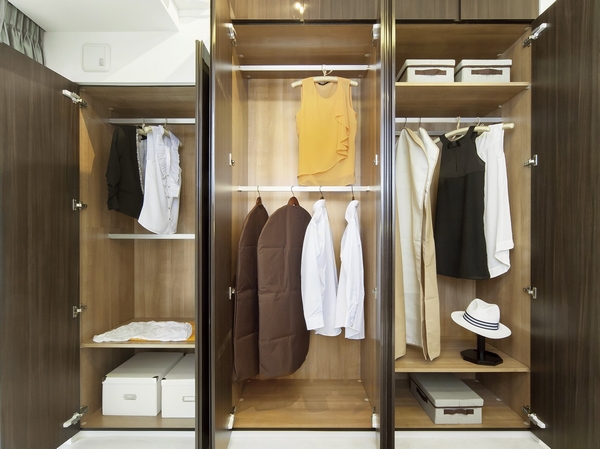 Triple closet of Western-style (1) outright use-to-ceiling, Amount of storage is rich. Since the double doors is adopted, It is convenient to overlook at once wardrobe opened the door 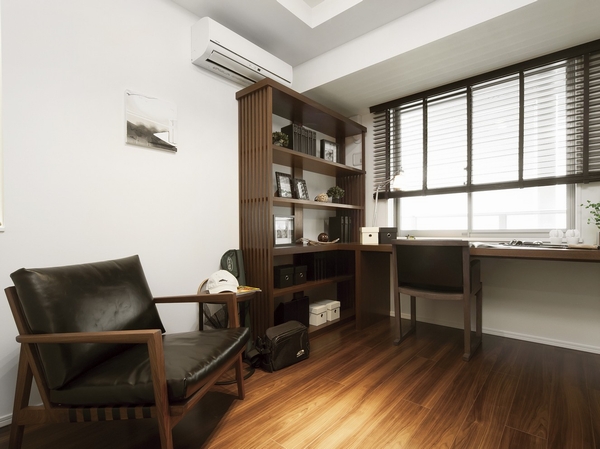 Nestled was Western-style as a study (2). Or edit for example the travel of photo data in PC, Guests can enjoy a home theater stuck to lighting and screen. It is also ideal for hobby room 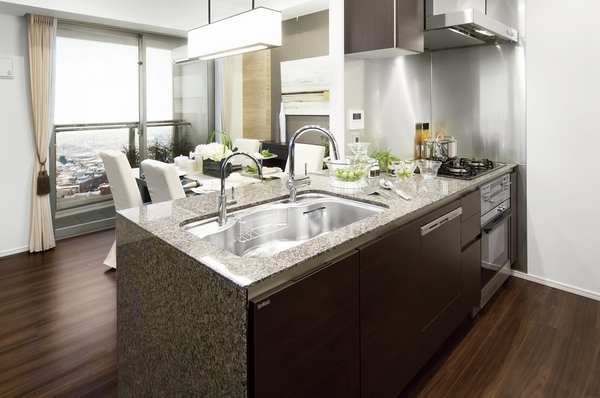 As a leading brand of the system kitchen popular made of high Zima tick, Inc. "S3" series, It was first employed as a domestic condominium (company survey) 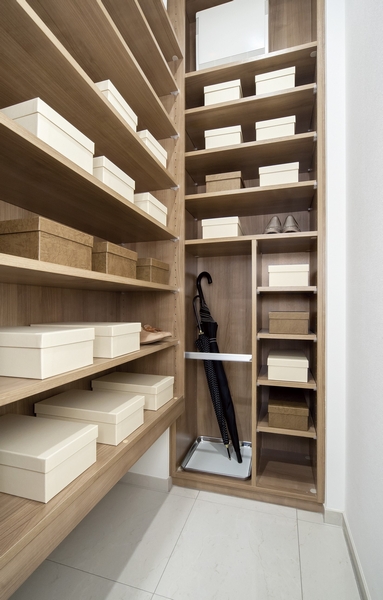 Shoes ink rosettes depth is also sufficient, Shoes kind of course, You can also store plenty umbrella and shoe set. It is entrance around it is put away and clean likely 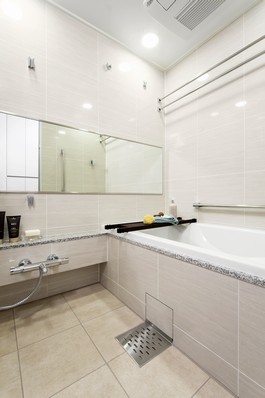 Bathroom of natural stone counter, Such as 400 square tile will foster an elegant relaxation space. I want to firmly heal fatigue of the day with a standard equipped mist sauna 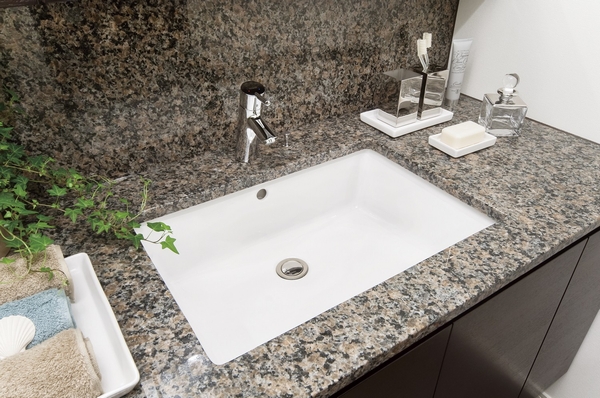 Vanity the material of the natural stone and veneer will produce a hotel-like atmosphere. Also a busy morning of cleansing and makeup, Room has been finished in an elegant space that is nurtured in the mind 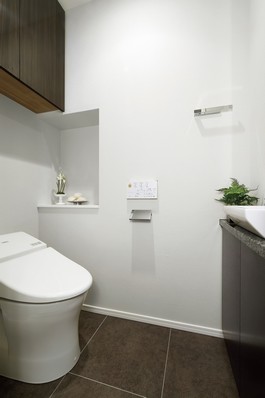 Directions to the model room (a word from the person in charge) 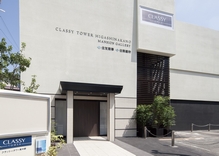 Fine private mansion that birth to the "station walk 1 minute," "hill location", "redevelopment area" Kurasshii Tower Higashi-Nakano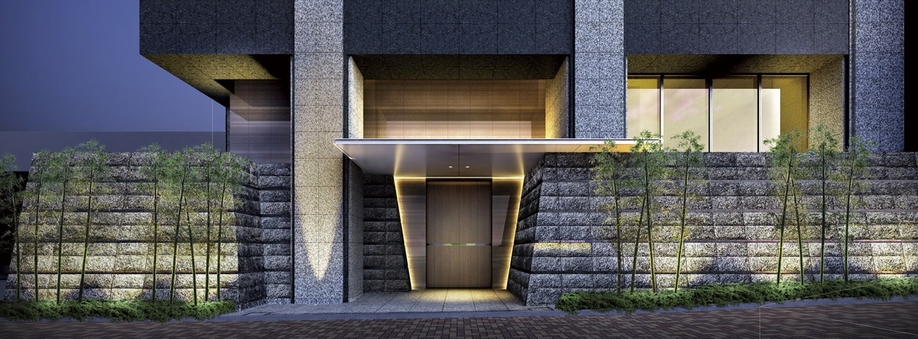 (living ・ kitchen ・ bath ・ bathroom ・ toilet ・ balcony ・ terrace ・ Private garden ・ Storage, etc.) 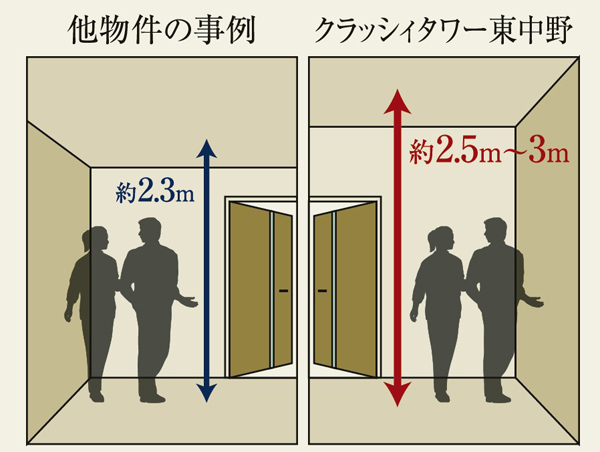 Ceiling height (conceptual diagram) 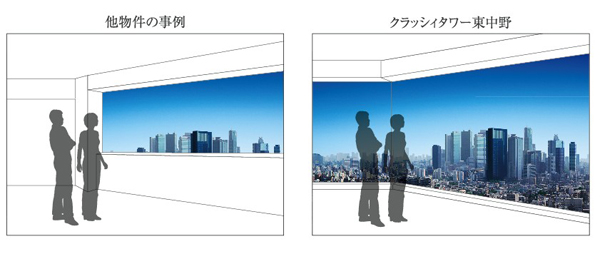 "Dynamic View window" (conceptual diagram) 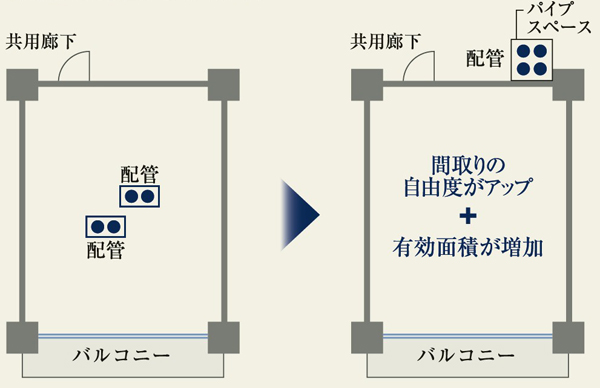 "skeleton ・ Infill construction method "(conceptual diagram) 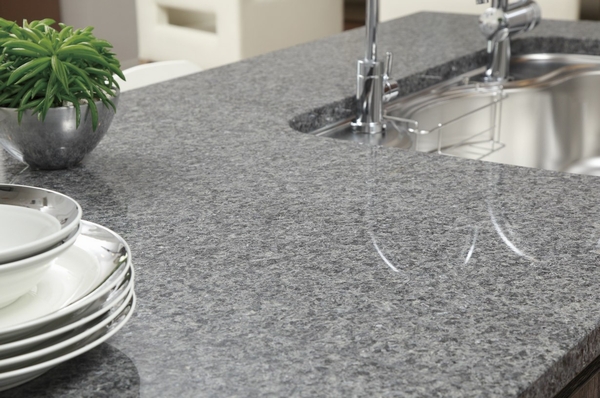 Zima tick's Kitchen (reference photograph) 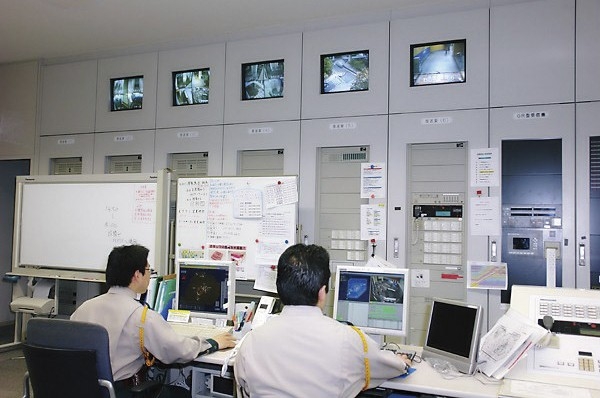 Established the "Disaster Prevention Center of the 24-hour manned" (reference photograph) 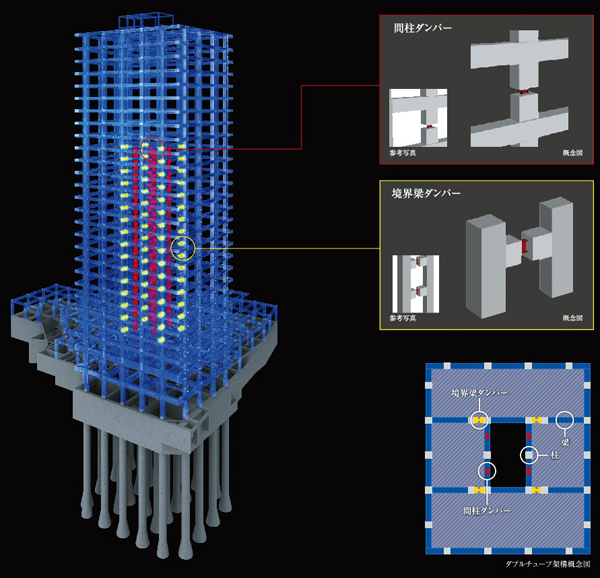 <Kurasshii Tower Higashi-Nakano> building structure (conceptual diagram) 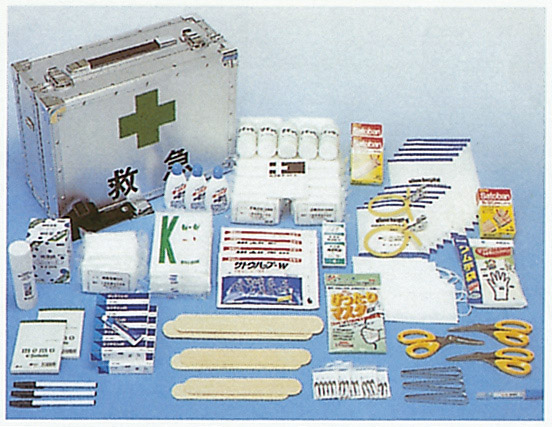 Prepare a "large number of people for the first-aid kit for disaster" (reference photograph) 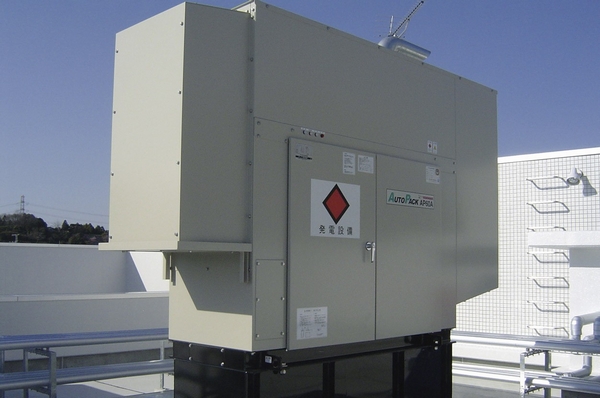 Established the "emergency self-generator" (reference photograph) 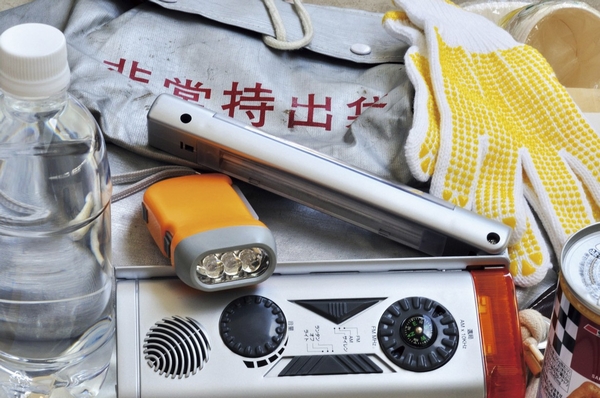 Prepare a "rescue kit" (reference photograph) Living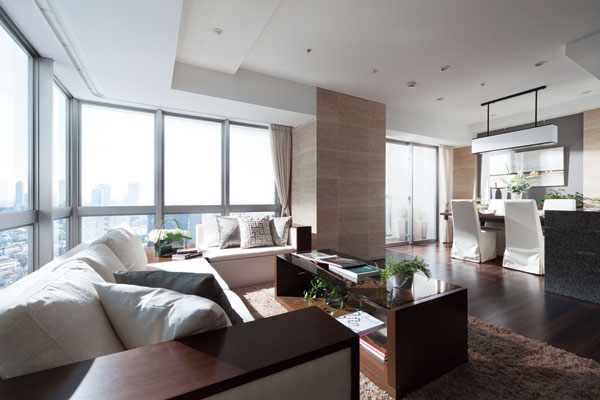 LIVING DINING 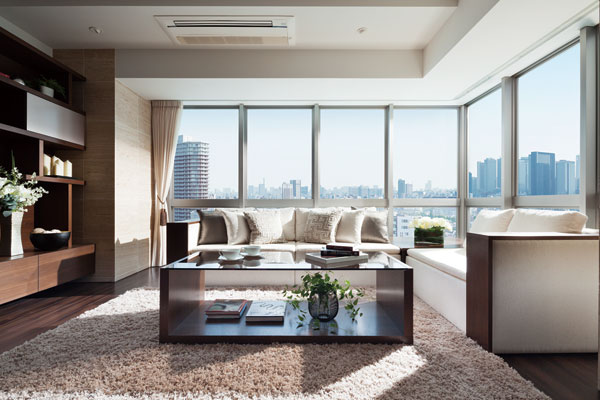 LIVING 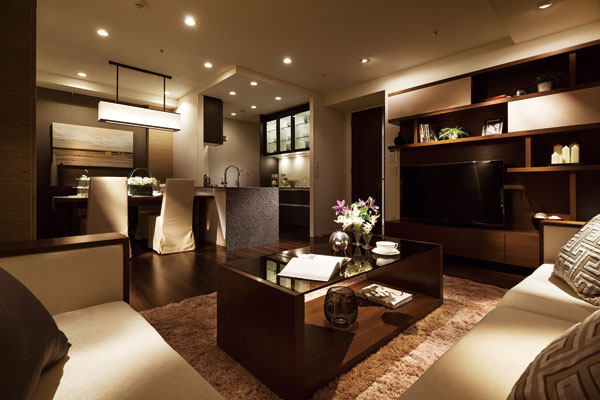 LIVING DINING Kitchen![Kitchen. [KITCHEN] The world's leading brand, Zima tick manufactured system Kitchen. In the "Kurasshii Tower Higashi-Nakano", We have introduced the S3 series of Zima tick, Inc..](/images/tokyo/nakano/a14edbe04.jpg) [KITCHEN] The world's leading brand, Zima tick manufactured system Kitchen. In the "Kurasshii Tower Higashi-Nakano", We have introduced the S3 series of Zima tick, Inc.. ![Kitchen. [Grohe manufactured by mixing faucet] Withdraw the shower head, Sink of care convenient faucet on, such as the excellent design of Germany ・ Grohe, Inc.. water temperature ・ Water adjustment can be done with one hand.](/images/tokyo/nakano/a14edbe05.jpg) [Grohe manufactured by mixing faucet] Withdraw the shower head, Sink of care convenient faucet on, such as the excellent design of Germany ・ Grohe, Inc.. water temperature ・ Water adjustment can be done with one hand. ![Kitchen. [disposer] Standard equipped with a disposer of grinding process the garbage out at the time of cooking in the drainage port. A kitchen hygienic, Also it leads to weight loss of garbage. ※ There are things that can not be part of the process.](/images/tokyo/nakano/a14edbe06.jpg) [disposer] Standard equipped with a disposer of grinding process the garbage out at the time of cooking in the drainage port. A kitchen hygienic, Also it leads to weight loss of garbage. ※ There are things that can not be part of the process. ![Kitchen. [Soft-close function with storage] The storage of kitchen, Adopt a sliding that can comfortably out. With Bull motion function, It will be drawn into the quiet.](/images/tokyo/nakano/a14edbe20.jpg) [Soft-close function with storage] The storage of kitchen, Adopt a sliding that can comfortably out. With Bull motion function, It will be drawn into the quiet. ![Kitchen. [Glass top stove] Germany easy and beautiful design cleaning is characterized by ・ Three-necked gas stove of Schott glass top is standard equipment.](/images/tokyo/nakano/a14edbe18.jpg) [Glass top stove] Germany easy and beautiful design cleaning is characterized by ・ Three-necked gas stove of Schott glass top is standard equipment. ![Kitchen. [Forced air supply and exhaust range hood] In the interior of the fan, Adopt a sirocco fan. Compared to the propeller fan, Less affected by the wind from the outside, Make a stable supply and exhaust. It is made of superior stainless steel also beautifully durability.](/images/tokyo/nakano/a14edbe19.jpg) [Forced air supply and exhaust range hood] In the interior of the fan, Adopt a sirocco fan. Compared to the propeller fan, Less affected by the wind from the outside, Make a stable supply and exhaust. It is made of superior stainless steel also beautifully durability. Bathing-wash room![Bathing-wash room. [Mist sauna] Enjoy a relaxing bath time is, Standard equipment mist sauna with bathroom heating dryer to "Misty". You can also expect a relaxing effect moistening the skin.](/images/tokyo/nakano/a14edbe07.gif) [Mist sauna] Enjoy a relaxing bath time is, Standard equipment mist sauna with bathroom heating dryer to "Misty". You can also expect a relaxing effect moistening the skin. ![Bathing-wash room. [Otobasu] Hot water temperature settings or hot water setting, etc., Switch one easy operation. Also equipped with a controller in the bathroom and kitchen, Bathing preparation even in busy hours to household chores can be smoothly.](/images/tokyo/nakano/a14edbe09.jpg) [Otobasu] Hot water temperature settings or hot water setting, etc., Switch one easy operation. Also equipped with a controller in the bathroom and kitchen, Bathing preparation even in busy hours to household chores can be smoothly. ![Bathing-wash room. [Feeling of luxury bathroom tile] The floor has adopted the tile of 300mm angle to produce a feeling of luxury. Adopt a large tile of beautiful 400mm angle to look on the wall. Dirt have been made difficult super-clean joint that attaches.](/images/tokyo/nakano/a14edbe08.jpg) [Feeling of luxury bathroom tile] The floor has adopted the tile of 300mm angle to produce a feeling of luxury. Adopt a large tile of beautiful 400mm angle to look on the wall. Dirt have been made difficult super-clean joint that attaches. ![Bathing-wash room. [POWDER ROOM] Vanity is not only functional, It stuck to the material. The upper and lower frame and the door of the three-sided mirror, It is veneer specification of beautiful natural wood. Fine structure will emphasize more the function of a dresser.](/images/tokyo/nakano/a14edbe10.jpg) [POWDER ROOM] Vanity is not only functional, It stuck to the material. The upper and lower frame and the door of the three-sided mirror, It is veneer specification of beautiful natural wood. Fine structure will emphasize more the function of a dresser. ![Bathing-wash room. [Toilet of low silhouette type (water-saving specification)] Cleaning and heating toilet seat, Washlet-integrated toilet, with features such as deodorizing. It is refreshing low silhouette type.](/images/tokyo/nakano/a14edbe11.jpg) [Toilet of low silhouette type (water-saving specification)] Cleaning and heating toilet seat, Washlet-integrated toilet, with features such as deodorizing. It is refreshing low silhouette type. ![Bathing-wash room. [Natural stone hand-wash counter] Adopt a pottery bowl in natural stone counters. Stylish specification, To keep the aesthetics of the toilet space.](/images/tokyo/nakano/a14edbe12.jpg) [Natural stone hand-wash counter] Adopt a pottery bowl in natural stone counters. Stylish specification, To keep the aesthetics of the toilet space. Interior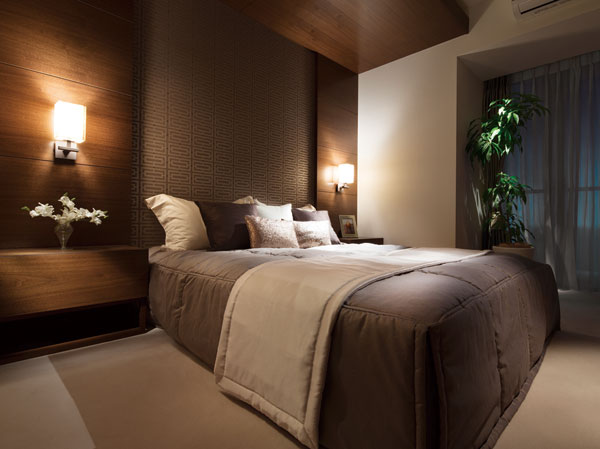 MASTER BEDROOM 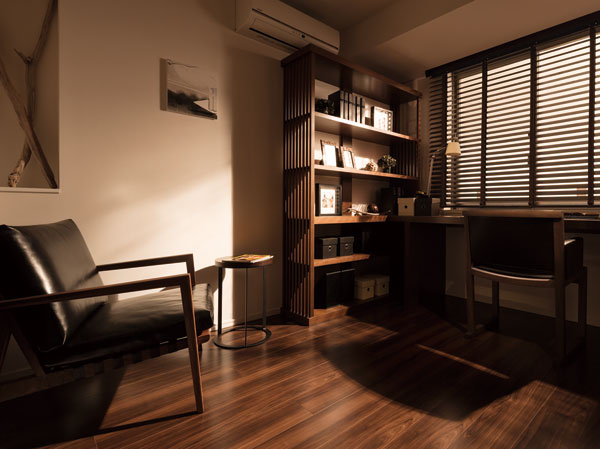 BED ROOM Other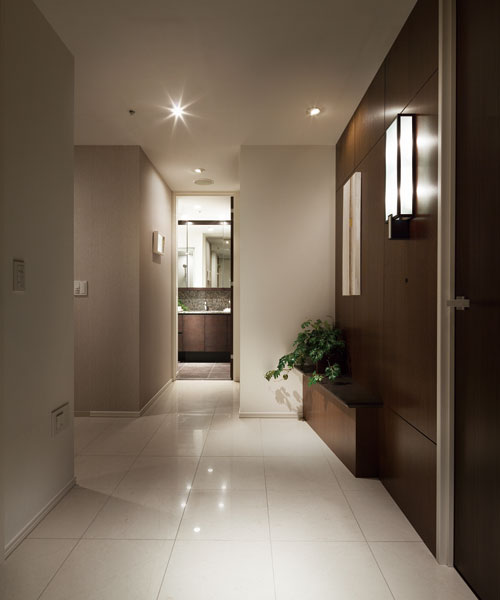 HALL 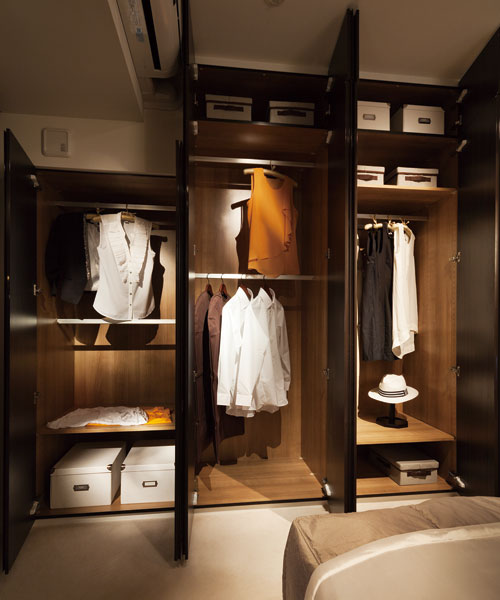 CLOSET ![Other. [SHOES-IN CLOSET] ※ Indoor Listings ・ All equipment photos, Model Room J type (menu plan / Free of charge ・ Application deadline Yes). Facility ・ For specifications such as grade-up option (paid) ・ Order plan will include a system (paid) (there is application deadline. Please contact the person in charge for more information.). Also, View Photos are a composite of what was taken from the corresponding 15-floor site (November 2012), Slightly different from the view from the actual dwelling unit.](/images/tokyo/nakano/a14edbe17.jpg) [SHOES-IN CLOSET] ※ Indoor Listings ・ All equipment photos, Model Room J type (menu plan / Free of charge ・ Application deadline Yes). Facility ・ For specifications such as grade-up option (paid) ・ Order plan will include a system (paid) (there is application deadline. Please contact the person in charge for more information.). Also, View Photos are a composite of what was taken from the corresponding 15-floor site (November 2012), Slightly different from the view from the actual dwelling unit. Shared facilities![Shared facilities. [Party, enjoying views that can also be lounge] Sky lounge installation where you can enjoy views of the city center. Also it has become a space available as a party room. (Sky Lounge Rendering)](/images/tokyo/nakano/a14edbf12.jpg) [Party, enjoying views that can also be lounge] Sky lounge installation where you can enjoy views of the city center. Also it has become a space available as a party room. (Sky Lounge Rendering) ![Shared facilities. [Library that can be used like a study] Enjoy reading, Etc. or to those examined by bringing a personal computer, You can use it as your own study. (Library Rendering)](/images/tokyo/nakano/a14edbf05.jpg) [Library that can be used like a study] Enjoy reading, Etc. or to those examined by bringing a personal computer, You can use it as your own study. (Library Rendering) ![Shared facilities. [Your relatives ・ Convenient guest room at the time of your friends visit] When relatives and friends visited, A guest room that can be used as accommodation offers. (Guest room Rendering)](/images/tokyo/nakano/a14edbf11.jpg) [Your relatives ・ Convenient guest room at the time of your friends visit] When relatives and friends visited, A guest room that can be used as accommodation offers. (Guest room Rendering) ![Shared facilities. [Concierge counter] For a more comfortable life Tower, It offers a concierge counter. Various agency and information services such as, It supports urban life. (Part paid / image)](/images/tokyo/nakano/a14edbf06.jpg) [Concierge counter] For a more comfortable life Tower, It offers a concierge counter. Various agency and information services such as, It supports urban life. (Part paid / image) ![Shared facilities. ["Summit Higashi-Nakano store" is scheduled to open on the first floor] 1st floor ・ On the second floor, Supermarket "Summit Higashi-Nakano store" is scheduled to open. You can shop without getting wet in the rain from the second floor apartment. (image)](/images/tokyo/nakano/a14edbf08.jpg) ["Summit Higashi-Nakano store" is scheduled to open on the first floor] 1st floor ・ On the second floor, Supermarket "Summit Higashi-Nakano store" is scheduled to open. You can shop without getting wet in the rain from the second floor apartment. (image) ![Shared facilities. [Underground parking with no worry about getting wet in the rain] All of the parking lot which is prepared on-site indoor formula. Without that the car is exposed to wind and rain, Also the time of getting on and off is comfortable. (The image is an example of a parking can be a car)](/images/tokyo/nakano/a14edbf18.jpg) [Underground parking with no worry about getting wet in the rain] All of the parking lot which is prepared on-site indoor formula. Without that the car is exposed to wind and rain, Also the time of getting on and off is comfortable. (The image is an example of a parking can be a car) Common utility![Common utility. [Trunk room is installed all houses worth] Such as ski equipment offers a useful trunk room for storage of seasonal. (Surcharge / Same specifications)](/images/tokyo/nakano/a14edbf16.jpg) [Trunk room is installed all houses worth] Such as ski equipment offers a useful trunk room for storage of seasonal. (Surcharge / Same specifications) ![Common utility. [Emergency-house generator] Water supply and drainage pumps and elevators, etc. to about 72 hours (3 days) we have established a possible power transmission "emergency self-generator" in the event of a power failure. (Same specifications)](/images/tokyo/nakano/a14edbf10.jpg) [Emergency-house generator] Water supply and drainage pumps and elevators, etc. to about 72 hours (3 days) we have established a possible power transmission "emergency self-generator" in the event of a power failure. (Same specifications) ![Common utility. [Kamadobenchi] During normal as chair perched, A bench that can be used as a stove, remove the plate for the stool was placed at the time of disaster, We have to prepare for an emergency situation. (Same specifications)](/images/tokyo/nakano/a14edbf15.jpg) [Kamadobenchi] During normal as chair perched, A bench that can be used as a stove, remove the plate for the stool was placed at the time of disaster, We have to prepare for an emergency situation. (Same specifications) Security![Security. [24-hour security system] 24hours, 365 days, Adopted the Central Security Patrols security system to watch the equipment in the apartment. Abnormal signal is notified automatically to CSP command center in an emergency, Quickly measures such rush guards depending on the situation.](/images/tokyo/nakano/a14edbf17.gif) [24-hour security system] 24hours, 365 days, Adopted the Central Security Patrols security system to watch the equipment in the apartment. Abnormal signal is notified automatically to CSP command center in an emergency, Quickly measures such rush guards depending on the situation. ![Security. [Triple security system] Auto-lock to prevent outsiders without permission intrusiveness, Elevator automatic landing with a call key, To protect the house of safety in three stages of the security of advanced entrance security.](/images/tokyo/nakano/a14edbf09.gif) [Triple security system] Auto-lock to prevent outsiders without permission intrusiveness, Elevator automatic landing with a call key, To protect the house of safety in three stages of the security of advanced entrance security. ![Security. [Disaster prevention measures to prepare for any chance] We have a variety of initiatives to prepare for a disaster. Including the adoption of disaster prevention warehouse and emergency self-generator which is provided to each floor, On the first floor set up a disaster management center of the 24-hour manned, We will strive to ensure safety of people's live. (image)](/images/tokyo/nakano/a14edbf19.jpg) [Disaster prevention measures to prepare for any chance] We have a variety of initiatives to prepare for a disaster. Including the adoption of disaster prevention warehouse and emergency self-generator which is provided to each floor, On the first floor set up a disaster management center of the 24-hour manned, We will strive to ensure safety of people's live. (image) Features of the building![Features of the building. [Entrance Rendering CG] Station, From the bustling streets facing the Yamate Street, To draw the line, Entrance approach was a little Okumara. 3 meters was protected also natural stone wall the entrance , The barrier line to greet the people who live to the quiet private space. It will spread a large space with a ceiling height of nine meters ahead you exit the door. Walls and fireplace which has been subjected to metal plastering to produce a beauty, such as the Art, Also commitment to materials such as natural stone, It has become one of the leisurely calm space creation of gimmick.](/images/tokyo/nakano/a14edbf02.jpg) [Entrance Rendering CG] Station, From the bustling streets facing the Yamate Street, To draw the line, Entrance approach was a little Okumara. 3 meters was protected also natural stone wall the entrance , The barrier line to greet the people who live to the quiet private space. It will spread a large space with a ceiling height of nine meters ahead you exit the door. Walls and fireplace which has been subjected to metal plastering to produce a beauty, such as the Art, Also commitment to materials such as natural stone, It has become one of the leisurely calm space creation of gimmick. ![Features of the building. [Windbreak room Rendering CG] Entrance approach, Two-tier atrium to bring the overwhelming spread. Freed from the hustle and bustle of the city, It exudes the atmosphere can feel that it has come back to the "space of life" wrapped themselves only to tranquility. Image monument of passing into the sky in the windbreak room, In the entrance hall, Beautiful metal plasterer. And a fireplace in the depths of flickering flames gracefully choreographed space. Good Without every single material, It seeks to create atmosphere calm truly.](/images/tokyo/nakano/a14edbf04.jpg) [Windbreak room Rendering CG] Entrance approach, Two-tier atrium to bring the overwhelming spread. Freed from the hustle and bustle of the city, It exudes the atmosphere can feel that it has come back to the "space of life" wrapped themselves only to tranquility. Image monument of passing into the sky in the windbreak room, In the entrance hall, Beautiful metal plasterer. And a fireplace in the depths of flickering flames gracefully choreographed space. Good Without every single material, It seeks to create atmosphere calm truly. Building structure![Building structure. [Dynamic view window] Adopt a "dynamic view window" to the corners of the corner dwelling unit. As much as possible to eliminate the pillars of the corner portion, Dynamic view you can enjoy in the design that the window from a nearby foot to the beam.](/images/tokyo/nakano/a14edbf14.jpg) [Dynamic view window] Adopt a "dynamic view window" to the corners of the corner dwelling unit. As much as possible to eliminate the pillars of the corner portion, Dynamic view you can enjoy in the design that the window from a nearby foot to the beam. ![Building structure. [Ceiling height] living ・ Ceiling height is secure about 2500mm of dining. (The top floor is 3000mm. To achieve a reduction of the beam by adopting a seismic structure and void slabs, It has achieved a more refreshing indoor space.](/images/tokyo/nakano/a14edbf20.gif) [Ceiling height] living ・ Ceiling height is secure about 2500mm of dining. (The top floor is 3000mm. To achieve a reduction of the beam by adopting a seismic structure and void slabs, It has achieved a more refreshing indoor space. ![Building structure. [skeleton ・ Infill] Given the structure building frame (skeleton) and the interior of the dwelling unit (infill) pre-separation to "skeleton ・ Adopted infill construction method (S · I method). ". In issuing the piping dwelling outside becomes easy future maintenance and updating, Also it will be higher degree of freedom, such as renovation and floor plans change.](/images/tokyo/nakano/a14edbf13.gif) [skeleton ・ Infill] Given the structure building frame (skeleton) and the interior of the dwelling unit (infill) pre-separation to "skeleton ・ Adopted infill construction method (S · I method). ". In issuing the piping dwelling outside becomes easy future maintenance and updating, Also it will be higher degree of freedom, such as renovation and floor plans change. ![Building structure. [Seismic structure of the double to make use of the soil characteristics] Consideration of the compatibility with the soil characteristics of the Musashino Plateau, A combination of the two types of vibration control device called "stud damper", "boundary beam damper" has adopted a seismic control structure to absorb the shaking of an earthquake. (Conceptual diagram)](/images/tokyo/nakano/a14edbf07.jpg) [Seismic structure of the double to make use of the soil characteristics] Consideration of the compatibility with the soil characteristics of the Musashino Plateau, A combination of the two types of vibration control device called "stud damper", "boundary beam damper" has adopted a seismic control structure to absorb the shaking of an earthquake. (Conceptual diagram) ![Building structure. [Tokyo apartment environmental performance display] ※ For more information see "Housing term large Dictionary"](/images/tokyo/nakano/a14edbf01.gif) [Tokyo apartment environmental performance display] ※ For more information see "Housing term large Dictionary" Surrounding environment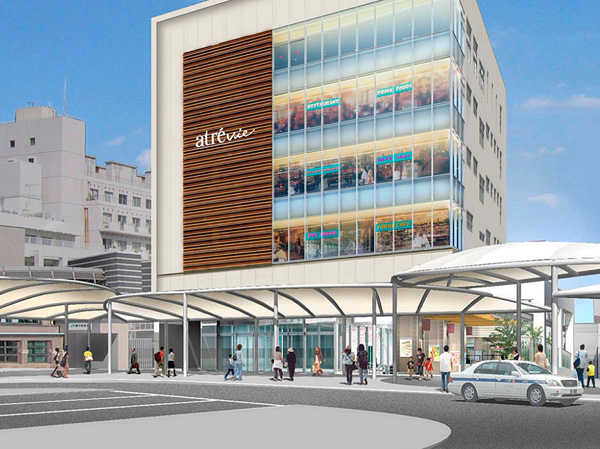 Construction of "Nishiguchi Station Square" (Atorevi Higashi-Nakano) In the Rendering "Higashi-Nakano" Station west exit station square on the basis of the Higashi-Nakano Station West Development Project is in progress. Completion of construction plans will be 2014 fiscal year. 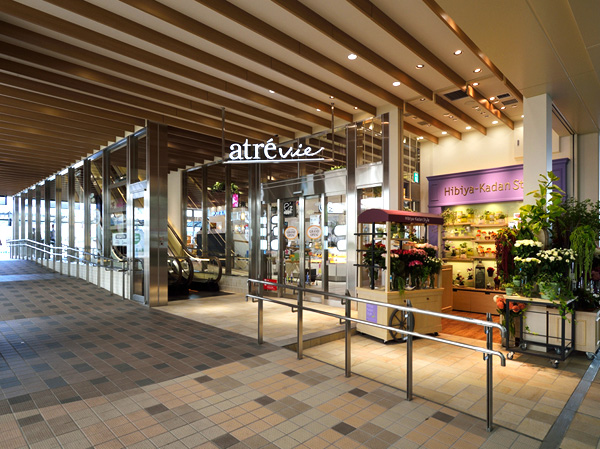 Atorevi Higashi-Nakano (about 80m ・ "Atorevi Higashi-Nakano" is open as a station building of a 1-minute walk) Higashi-Nakano Station. Bookstores and supermarkets ・ The day-to-day lifestyle conveniently fulfilling the store, such as child care centers has entered as a tenant, And adorned with colorful. 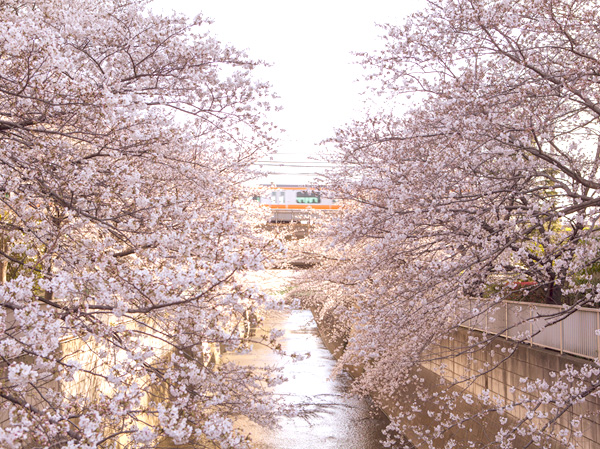 Kanda River (about 440m ・ Will show the beautiful scenery of the four seasons as the attractions of the 6-minute walk) Sakura. 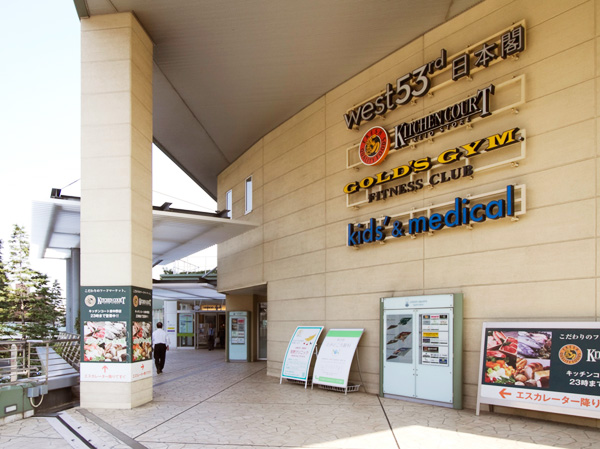 Unison Square (about 250m ・ 4-minute walk) 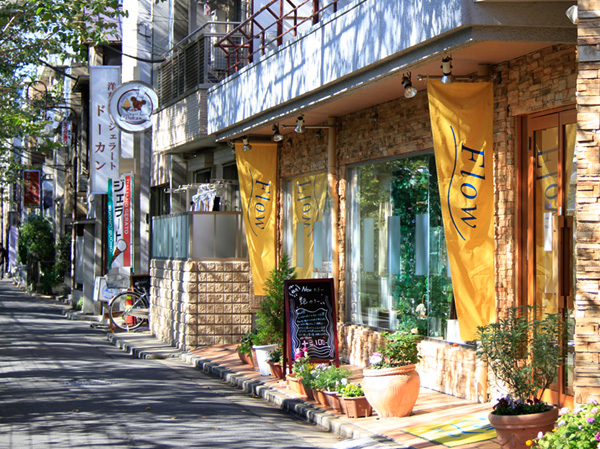 Higashi-Nakano Ginza shopping street (about 60m ・ 1-minute walk) 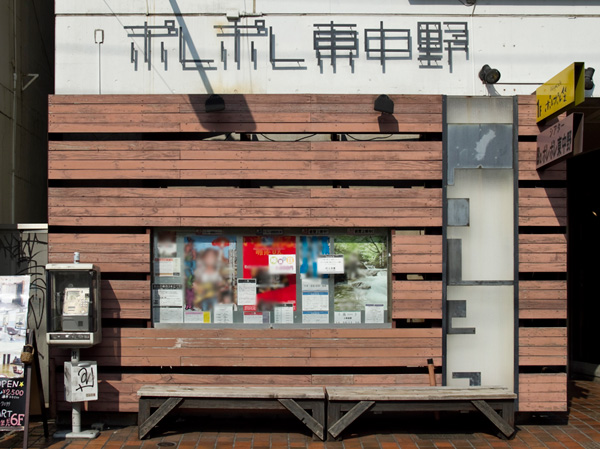 Pole Pole Higashi-Nakano (about 80m ・ 1-minute walk)  Seijo Ishii (about 80m ・ 1-minute walk) 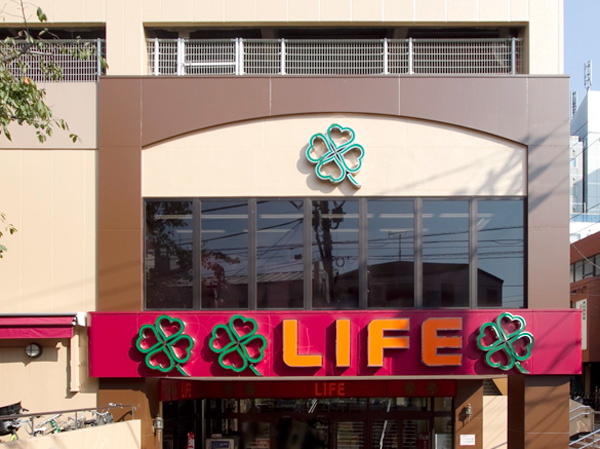 Life Higashi-Nakano store (about 150m ・ A 2-minute walk)  Kitchen Court Higashi-Nakano store (about 250m ・ 4-minute walk) 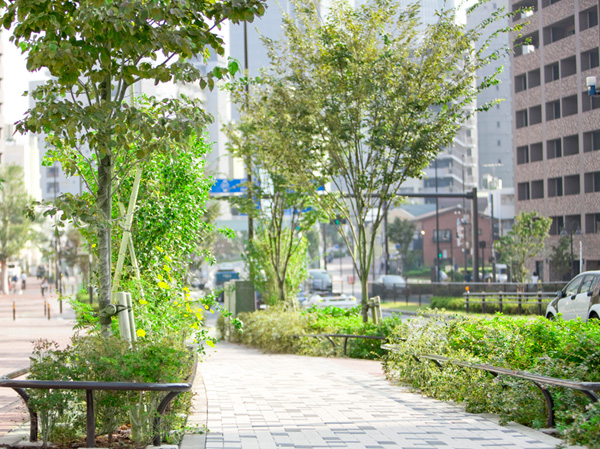 Yamate Street (local ago) 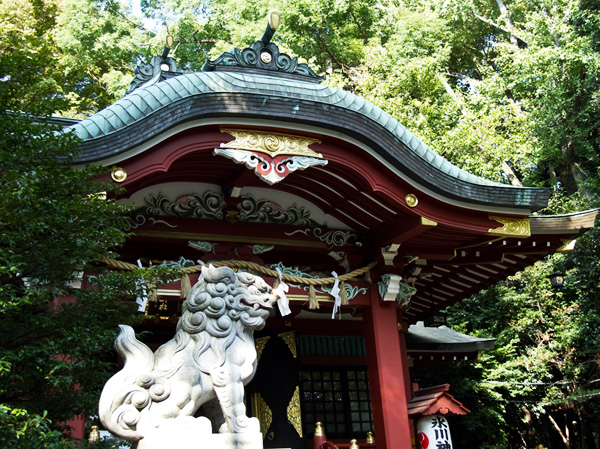 Hikawa Shrine (about 460m ・ 6-minute walk) 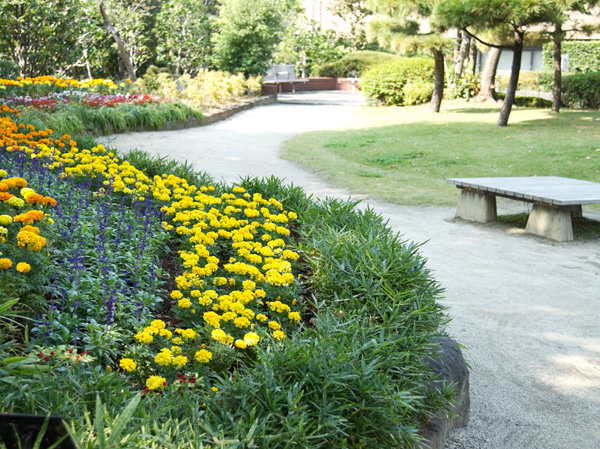 Babbling Satooyakesono (about 1450m ・ 19 minutes walk) Floor: 1LDK + WIC, the occupied area: 46.03 sq m, Price: TBD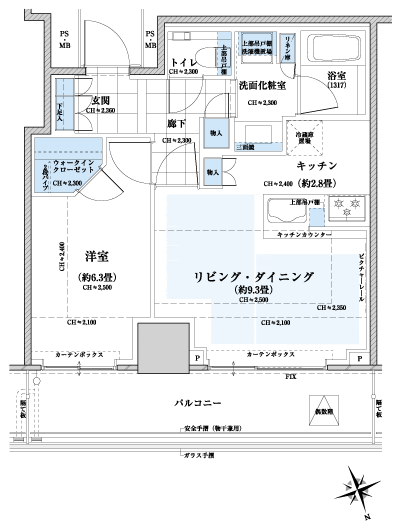 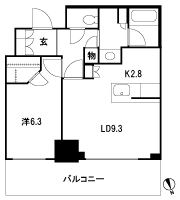 Floor: 2LDK + WIC, the occupied area: 55.04 sq m, Price: TBD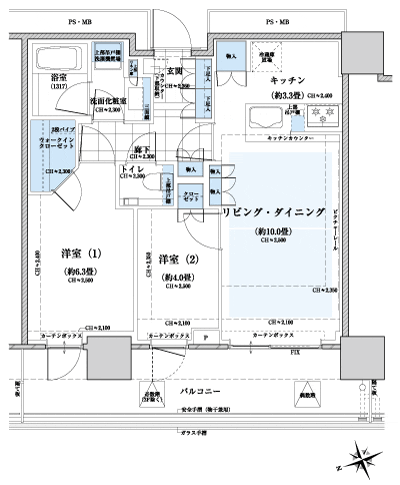 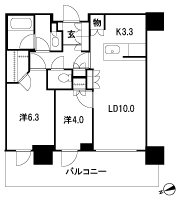 Floor: 2LDK + WIC, the occupied area: 60.17 sq m, Price: TBD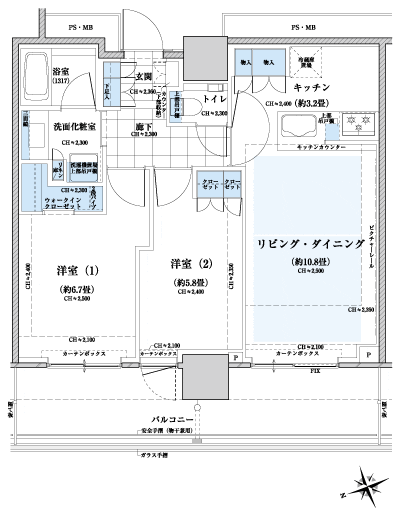 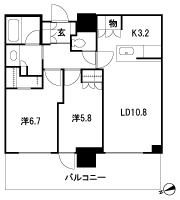 Floor: 2LDK, occupied area: 62.75 sq m, Price: TBD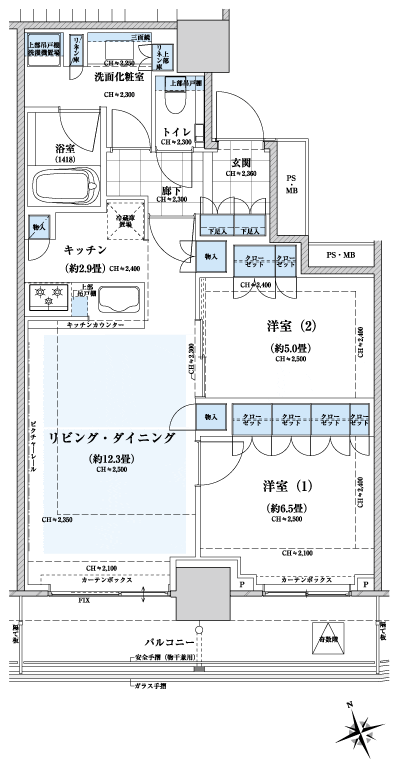 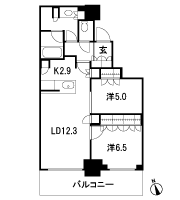 Floor: 2LDK + WIC + SIC, the occupied area: 65.56 sq m, Price: TBD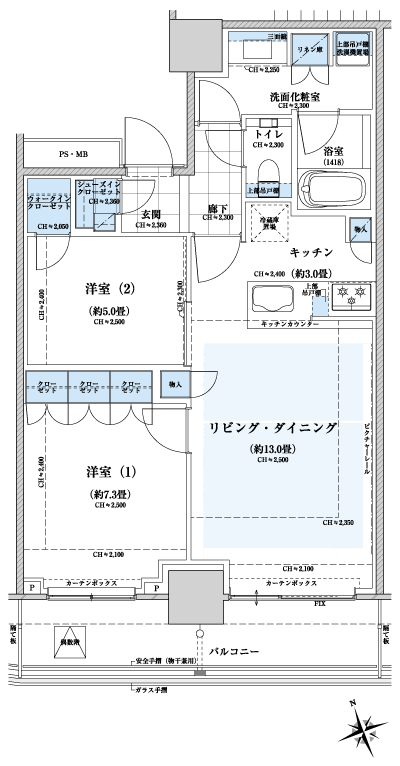 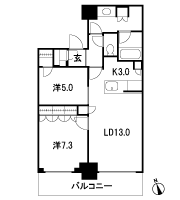 Floor: 3LDK + WIC + SIC, the occupied area: 70.62 sq m, Price: TBD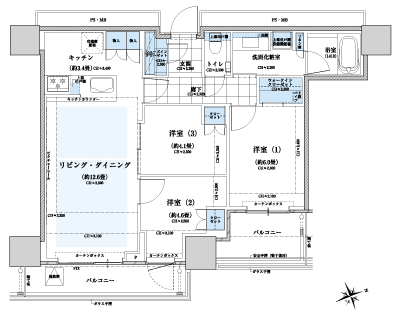 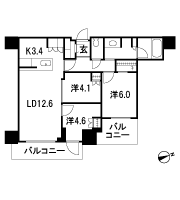 Floor: 3LDK + WIC + SIC, the occupied area: 76.09 sq m, Price: TBD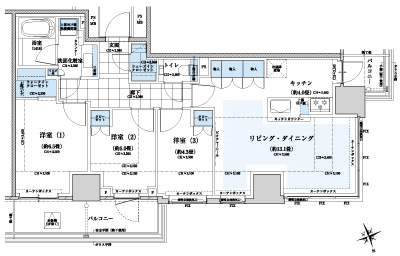 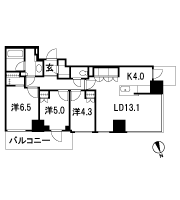 Floor: 3LDK + WIC + SIC, the occupied area: 76.55 sq m, Price: TBD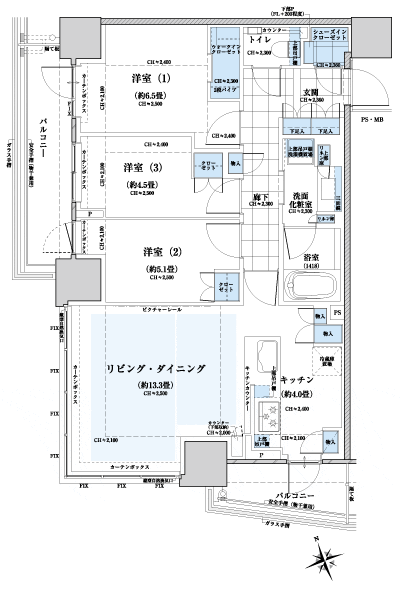 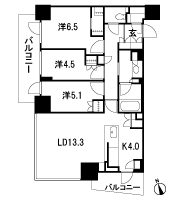 Floor: 3LDK + WIC + SIC, the occupied area: 75.87 sq m, Price: TBD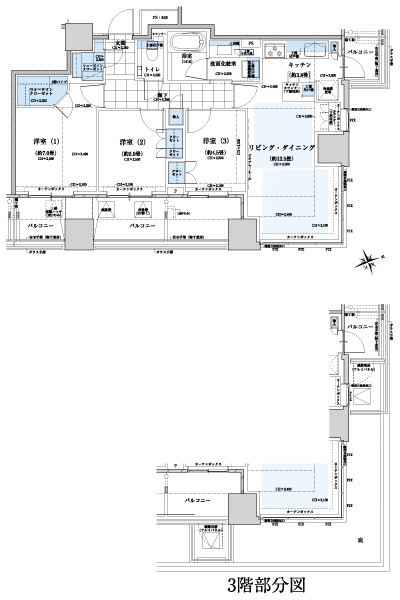 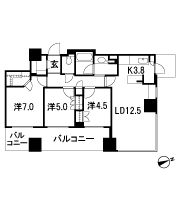 Floor: 3LDK + 2WIC + SIC, the occupied area: 78.75 sq m, Price: TBD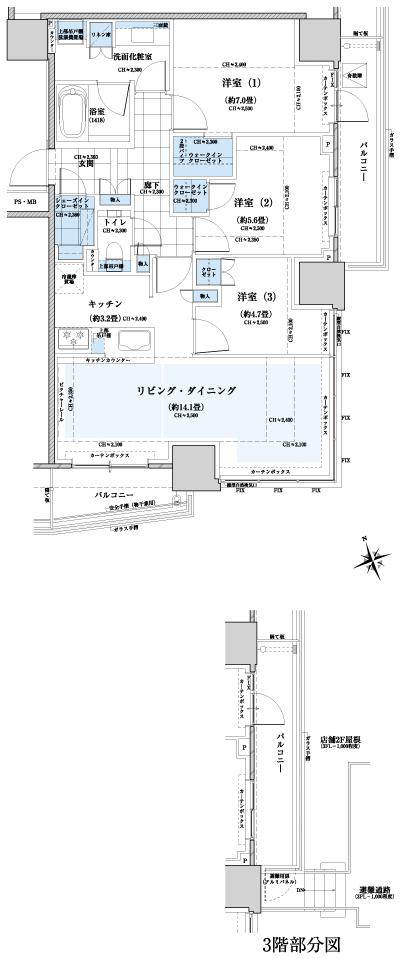 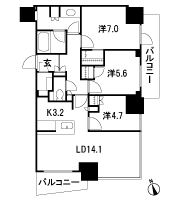 Floor: 3LDK + WIC + SIC, the occupied area: 87.34 sq m, Price: TBD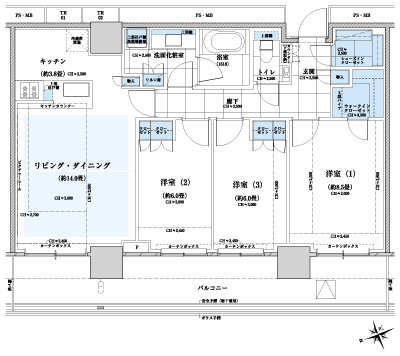 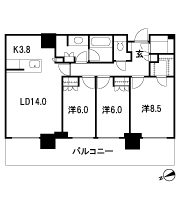 Floor: 3LDK + WIC + SIC + N, the occupied area: 83.56 sq m, Price: TBD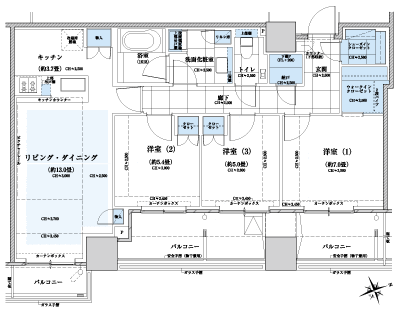 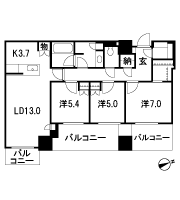 Floor: 3LDK + 2WIC + SIC + N, the occupied area: 86.71 sq m, Price: TBD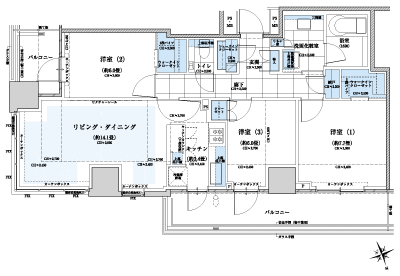 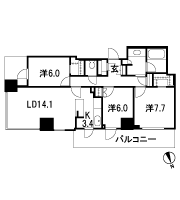 Location | |||||||||||||||||||||||||||||||||||||||||||||||||||||||||||||||||||||||||||||||||||||||||||||||||||||||||||||||