New Apartments » Kanto » Tokyo » Nakano
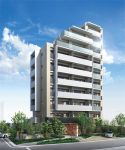 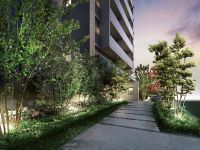
| Property name 物件名 | | Initiative Nakanohon cho イニシア中野本町 | Time residents 入居時期 | | June 2014 in late schedule 2014年6月下旬予定 | Price 価格 | | Undecided 未定 | Floor plan 間取り | | 1LDK + S (storeroom) ~ 3LDK 1LDK+S(納戸) ~ 3LDK | Units sold 販売戸数 | | Undecided 未定 | Occupied area 専有面積 | | 53.6 sq m ~ 70.69 sq m 53.6m2 ~ 70.69m2 | Address 住所 | | Honcho, Nakano-ku, Tokyo, 5-38-2 東京都中野区本町5-38-2他4筆(地番) | Traffic 交通 | | Tokyo Metro Marunouchi Line "Nakanofujimicho" walk 4 minutes
Tokyo Metro Marunouchi Line "Shin-Nakano" walk 9 minutes
JR Chuo Line "Nakano" bus 5 minutes, "Nakano Garage" Tomafu 3 minutes 東京メトロ丸ノ内線「中野富士見町」歩4分
東京メトロ丸ノ内線「新中野」歩9分
JR中央線「中野」バス5分「中野車庫」停歩3分
| Sale schedule 販売スケジュール | | Sales scheduled to start 2014 Early March ※ price ・ Units sold is undecided. ※ Phase 1 secondary sales dwelling unit because of the undetermined, Property data are inscribed thing of all sales target dwelling units of the first phase 2 and subsequent. Determination information will be explicit in the new sale advertising. ※ Application of the contract or reservation to sales start, And actions that lead to ensure the application order can not be absolutely. 販売開始予定 2014年3月上旬※価格・販売戸数は未定です。※第1期2次の販売住戸が未確定の為、物件データは第1期2次以降の全販売対象住戸のものを表記しています。確定情報は新規分譲広告において明示いたします。※販売開始まで契約または予約の申し込み、および申し込み順位の確保につながる行為は一切できません。 | Completion date 完成時期 | | March 2014 mid-scheduled 2014年3月中旬予定 | Number of units 今回販売戸数 | | Undecided 未定 | Predetermined price 予定価格 | | Undecided 未定 | Will most price range 予定最多価格帯 | | Undecided 未定 | Administrative expense 管理費 | | An unspecified amount 金額未定 | Repair reserve 修繕積立金 | | An unspecified amount 金額未定 | Repair reserve fund 修繕積立基金 | | An unspecified amount 金額未定 | Other expenses その他諸経費 | | Community expenses: 100 yen / Month コミュニティ費用:100円/月 | Other area その他面積 | | Balcony area: 9.07 sq m ~ 17.26 sq m , Roof balcony: 25 sq m (use fee TBD) バルコニー面積:9.07m2 ~ 17.26m2、ルーフバルコニー:25m2(使用料未定) | Property type 物件種別 | | Mansion マンション | Total units 総戸数 | | 24 units (other administrative office 1 units) 24戸(他に管理事務室1戸) | Structure-storey 構造・階建て | | RC10 story RC10階建 | Construction area 建築面積 | | 351.29 sq m 351.29m2 | Building floor area 建築延床面積 | | 1812.09 sq m 1812.09m2 | Site area 敷地面積 | | 773.6 sq m 773.6m2 | Site of the right form 敷地の権利形態 | | Share of ownership 所有権の共有 | Use district 用途地域 | | First-class medium and high-rise exclusive residential area, Neighborhood commercial district 第一種中高層住居専用地域、近隣商業地域 | Parking lot 駐車場 | | Six on-site (fee 29,000 yen / Month, Flat position) 敷地内6台(料金2万9000円/月、平置) | Bicycle-parking space 駐輪場 | | Cycle space 24 compartments (Fee 800 yen / Month) サイクルスペース24区画(料金800円/月) | Mini bike shelter ミニバイク置場 | | 3 cars (1,500 yen fee / Month) 3台収容(料金1500円/月) | Management form 管理形態 | | Consignment (cyclic) 委託(巡回) | Other overview その他概要 | | Building confirmation number: No. CBL12000103 (Heisei date 24 November 28) 建築確認番号:第CBL12000103号(平成24年11月28日付)
| About us 会社情報 | | <Seller> Minister of Land, Infrastructure and Transport (11) No. 2361 (one company) Real Estate Association (Corporation) metropolitan area real estate Fair Trade Council member Co., Ltd. Cosmos Initia Yubinbango108-8416 Shiba, Minato-ku, Tokyo 5-34-6 <売主>国土交通大臣(11)第2361 号(一社)不動産協会会員 (公社)首都圏不動産公正取引協議会加盟株式会社コスモスイニシア〒108-8416 東京都港区芝5-34-6 | Construction 施工 | | Saitama Kenkyo (Ltd.) 埼玉建興(株) | Management 管理 | | Yamato Life Next (Ltd.) 大和ライフネクスト(株) |
Buildings and facilities【建物・施設】 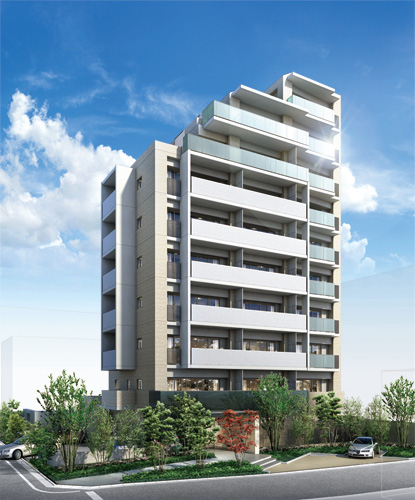 Along with the draw a sophisticated atmosphere the white and ivory in the tiles with keynote, In harmony with the green of the sky in the open feeling and feet, It was aimed at relaxed and airy design. (Exterior CG)
白やアイボリーを基調としたタイルで洗練された雰囲気を描くとともに、空の開放感や足元の緑と調和する、伸びやかで軽やかなデザインをめざしました。(外観完成予想CG)
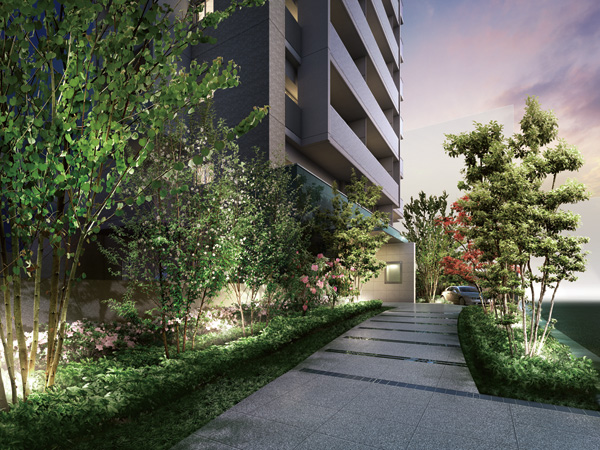 The entrance approach, To be switched the feeling from on to off each time to proceed step by step foot, I was remembering the deep depth. The trees lined up on both sides of the approach, It will produce a space of peace. (Entrance approach Rendering CG)
エントランスアプローチには、一歩一歩足を進めるごとにオンからオフへと気持ちを切り替えられるよう、深い奥行きをもたせました。アプローチの両サイドに並ぶ木立が、安らぎの空間を演出します。(エントランスアプローチ完成予想CG)
Surrounding environment【周辺環境】 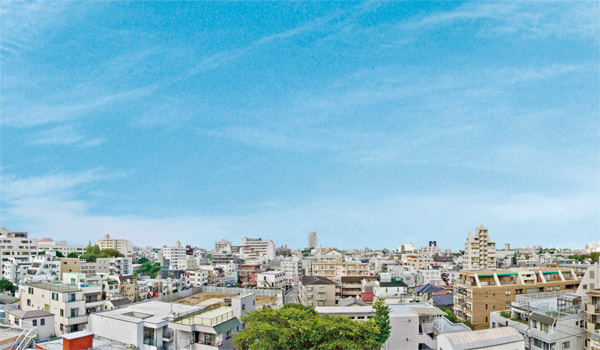 It spreads gentle scenery of Suginami to the west.
西には杉並の穏やかな景色が広がります。
Features of the building建物の特徴 ![Features of the building. [Entrance hall] Open-minded semi-outdoor entrance hall reminiscent of the museum. With portray space keynote and tile the ivory has been refined, Ceiling and floor, It will produce a space where there is warmth is nestled in the tree control that has been subjected to the wall. Also, Stairs and planting, Subjected to a variety of tricks, such as ice top wall around, People who live was remembering the depth to deepen the peace. (Rendering CG)](/images/tokyo/nakano/d5b740f03.jpg) [Entrance hall] Open-minded semi-outdoor entrance hall reminiscent of the museum. With portray space keynote and tile the ivory has been refined, Ceiling and floor, It will produce a space where there is warmth is nestled in the tree control that has been subjected to the wall. Also, Stairs and planting, Subjected to a variety of tricks, such as ice top wall around, People who live was remembering the depth to deepen the peace. (Rendering CG)
【エントランスホール】美術館を想起させる開放的な半屋外のエントランスホール。アイボリーを基調としたタイルが洗練された空間を描き出すとともに、天井や床、壁面に施した木調の設えが温もりある空間を演出します。また、階段や植栽、アイストップウォールなどのさまざまな仕掛けを周囲に施し、住む人が安らぎを深められるよう奥行きをもたせました。(完成予想CG)
Surrounding environment周辺環境 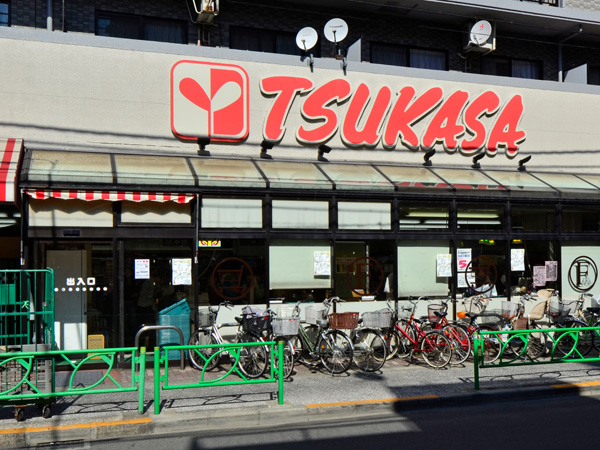 Super Tsukasa Yayoi Nakano Machiten (about 320m / 4-minute walk)
スーパーつかさ中野弥生町店(約320m/徒歩4分)
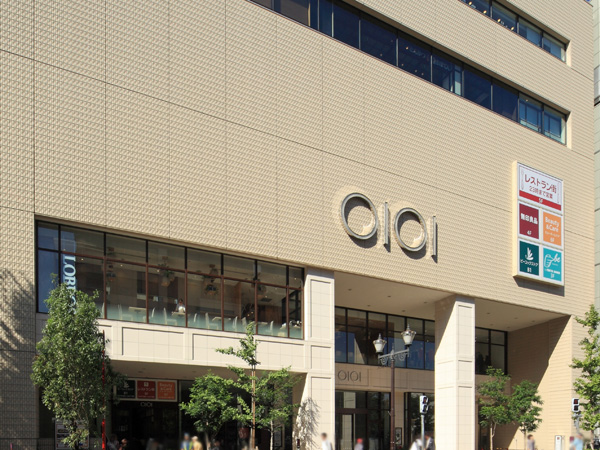 Nakano Marui (about 1490m / Bike about 6 minutes)
中野マルイ(約1490m/自転車約6分)
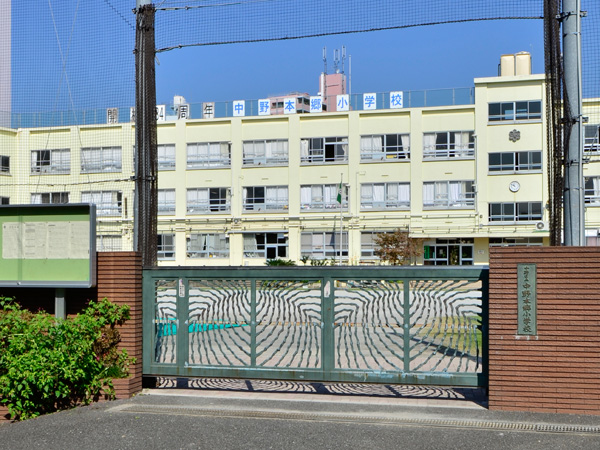 Ward Nakano Hongo elementary school (about 440m / 6-minute walk)
区立中野本郷小学校(約440m/徒歩6分)
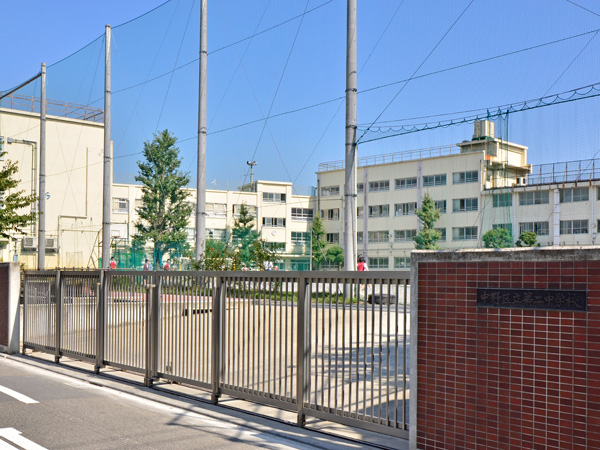 Municipal second junior high school (about 330m / A 5-minute walk)
区立第二中学校(約330m/徒歩5分)
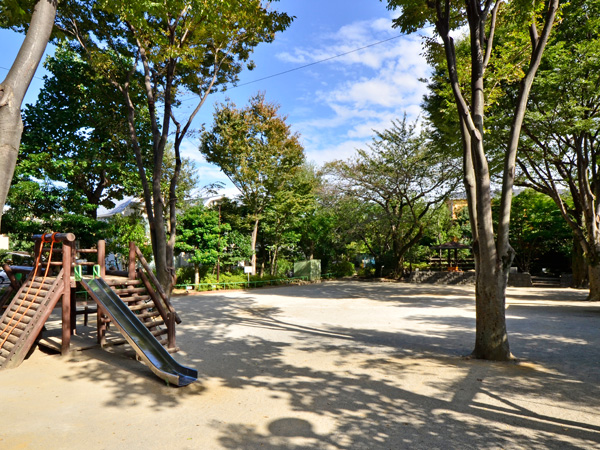 Wada Central Park (about 610m / An 8-minute walk)
和田中央公園(約610m/徒歩8分)
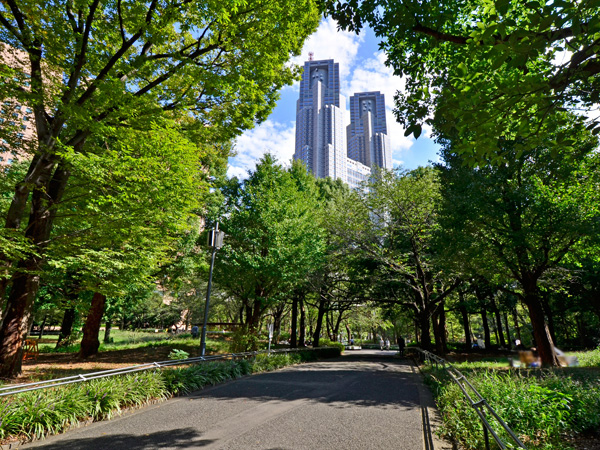 Shinjuku Central Park (about 2030m / Bicycle about 9 minutes)
新宿中央公園(約2030m/自転車約9分)
Location
|





![Features of the building. [Entrance hall] Open-minded semi-outdoor entrance hall reminiscent of the museum. With portray space keynote and tile the ivory has been refined, Ceiling and floor, It will produce a space where there is warmth is nestled in the tree control that has been subjected to the wall. Also, Stairs and planting, Subjected to a variety of tricks, such as ice top wall around, People who live was remembering the depth to deepen the peace. (Rendering CG)](/images/tokyo/nakano/d5b740f03.jpg)





