Investing in Japanese real estate
2013October
33,900,000 yen ~ 81,700,000 yen, 1LDK ・ 3LDK, 40.18 sq m ~ 78.6 sq m
New Apartments » Kanto » Tokyo » Nakano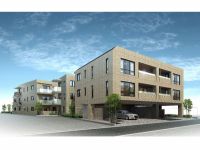 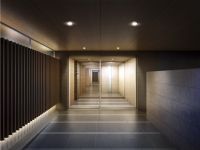
Buildings and facilities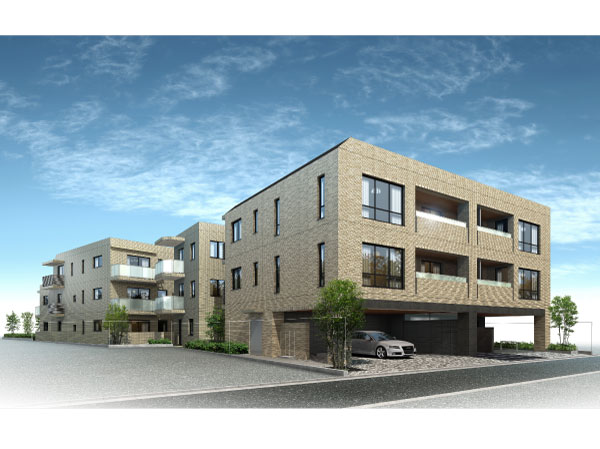 Befitting in the residential area of Higashi-Nakano that have stacked the culture than the old, It had sought the "mansion of the mainstream.". While its appearance is an air of profound feeling, Praise the look of sophistication without too calm. Without fade with time, To become a presence that wearing a certain sense of beauty, This house to inherit the future stuck to the design and the material down to the details. (Exterior view) 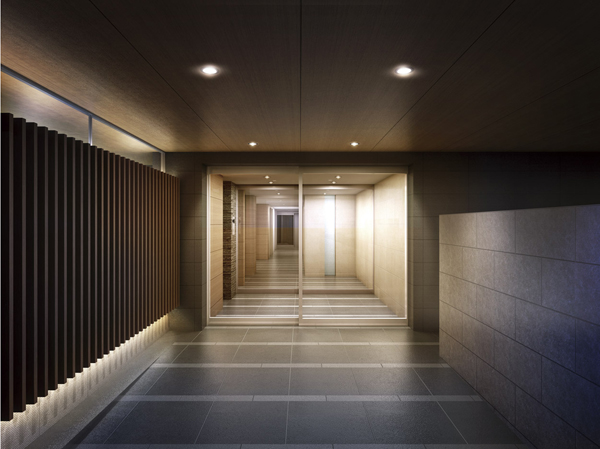 Entrance is, Creating a high-quality appearance that will switch to turn off the feeling from on. Ashirai Sulfur butterfly louver is to approach, It leads gracefully into the building for visitors in the production of switching to the wall surface of the wood tone. There is a continuity of design, Let foresee the sophistication of the house to wait ahead. (Entrance Rendering) 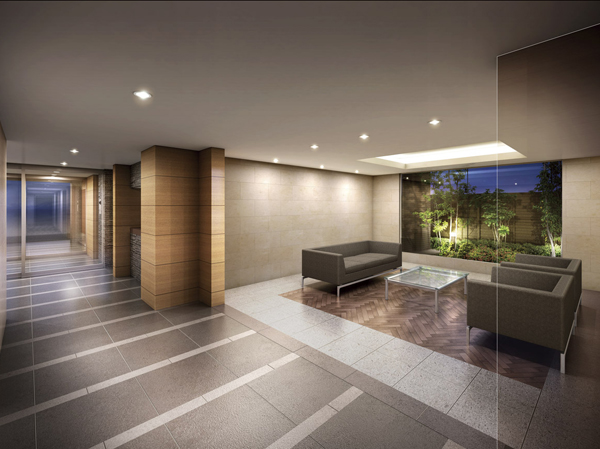 Entrance Hall feel the adult of calm and exit the wind dividing chamber celebrates. Its earlier, Green prepared an impressive space of the courtyard reflected in the large window surface. While to have a sense of unity in the refined atmosphere of the entrance hall, Praise the flavor of as dignified Yingbin space. (Entrance Hall Rendering) 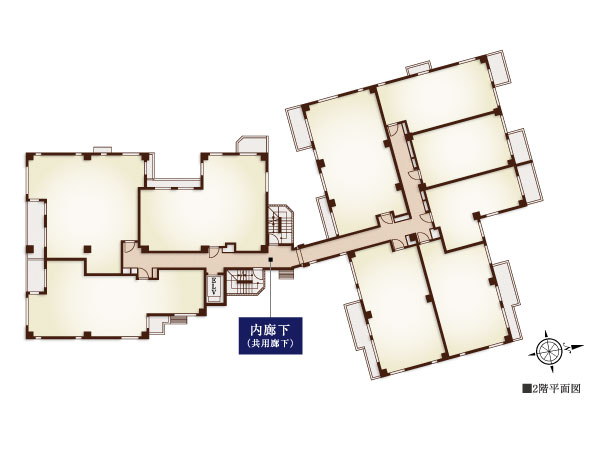 Distribution building plan that was adopted two buildings construction. Many Therefore corner dwelling unit, The opening portion is increased to increase the private sense of, It improves the quality of the dwelling. Also, The inner corridor design is less influence from the outside adopted (except the first floor of the part), Block the view from outside, Corridor among the wind and rain can be prevented, It will be comfortable. (2-floor plan view) Surrounding environment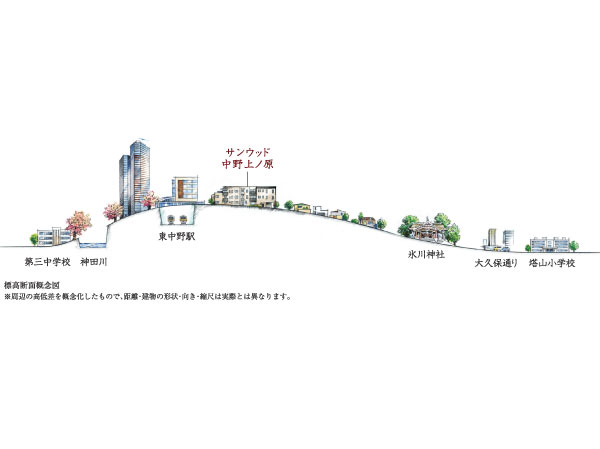 Although the building has been increased safety of life is robust, In the case of nearby lowlands, such as the river and the sea, It has become more many to worry about water damage. now, The importance of the location you will be prompted. "Uenohara Sunwood Nakano" is born on the high than the Kanda River hill. Unlike landfill and embankments to leveling the land, "Uenohara Sunwood Nakano" is located in the Musashino the ground, known for solid ground. Musashino Plateau is, Also believed to be about 10,000 years ago in the most upper layer. It is concerned about the low of liquefaction caused by earthquakes. (Elevation cross-sectional schematic diagram) 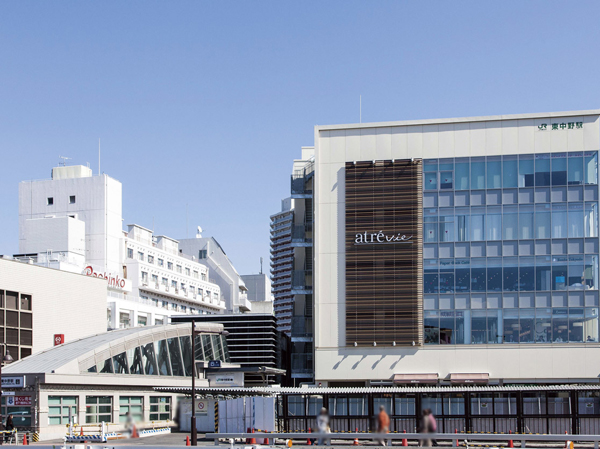 In the "Higashi-Nakano" station west exit is, Maintenance, such as Station Square and the underground parking lot of Rotary with a bus and taxi stand is in place facing the Yamate Street is in progress. In 2012, Early-Bird station building "Atorevi" was opened. Also, Including the sidewalk in the Yamate Street, Create a bicycle traffic zone and stopping lane, The development of strong urban development have been made to further disaster, such as underground electric wires. (Higashi-Nakano Station: about 180m ・ A 3-minute walk) Living![Living. [living ・ dining] To ensure the lighting from large windows facing the balcony, It has achieved a comfortable space in a two-sided opening coupled with relaxed. (Following the indoor photo model room I type)](/images/tokyo/nakano/ae0abde01.jpg) [living ・ dining] To ensure the lighting from large windows facing the balcony, It has achieved a comfortable space in a two-sided opening coupled with relaxed. (Following the indoor photo model room I type) ![Living. [living ・ dining] The adoption of the open kitchen, Also provides fun family conversation relax in the living room while the cuisine is popular among. Living the sophisticated time is deepening ・ dining.](/images/tokyo/nakano/ae0abde02.jpg) [living ・ dining] The adoption of the open kitchen, Also provides fun family conversation relax in the living room while the cuisine is popular among. Living the sophisticated time is deepening ・ dining. ![Living. [living ・ kitchen] I was asked about the water, Design and functionality. Every time you see, Cooking is even more fun kitchen every time you hand. Such as vanity obsessed with me bath and beauty and storage that resulted in a relaxation, It was in delicate things stood in those eyes of use.](/images/tokyo/nakano/ae0abde03.jpg) [living ・ kitchen] I was asked about the water, Design and functionality. Every time you see, Cooking is even more fun kitchen every time you hand. Such as vanity obsessed with me bath and beauty and storage that resulted in a relaxation, It was in delicate things stood in those eyes of use. Kitchen![Kitchen. [Glass top stove] Of glass top three-necked stove. Easy to clean because the boil over can also wipe quick and people.](/images/tokyo/nakano/ae0abde07.jpg) [Glass top stove] Of glass top three-necked stove. Easy to clean because the boil over can also wipe quick and people. ![Kitchen. [Granite top plate] Beautiful in appearance to the top plate of the kitchen, Use the flaws hardly luck granite. Adorned with colorful kitchen.](/images/tokyo/nakano/ae0abde04.jpg) [Granite top plate] Beautiful in appearance to the top plate of the kitchen, Use the flaws hardly luck granite. Adorned with colorful kitchen. ![Kitchen. [water filter] Delicious water is ready-to-use water purifier dedicated faucet. Accommodating the cartridge to counter bottom, Neat design features.](/images/tokyo/nakano/ae0abde05.jpg) [water filter] Delicious water is ready-to-use water purifier dedicated faucet. Accommodating the cartridge to counter bottom, Neat design features. ![Kitchen. [Grohe Co. faucet] It combines the easy-to-use functionality and stylish design, Germany ・ It has adopted a Grohe Co. faucet.](/images/tokyo/nakano/ae0abde06.jpg) [Grohe Co. faucet] It combines the easy-to-use functionality and stylish design, Germany ・ It has adopted a Grohe Co. faucet. ![Kitchen. [Quiet wide sink] Wide sink silent specification water is to reduce the falling sound of it sound and tableware. Large of tableware and cooking utensils can also be easily wash.](/images/tokyo/nakano/ae0abde08.jpg) [Quiet wide sink] Wide sink silent specification water is to reduce the falling sound of it sound and tableware. Large of tableware and cooking utensils can also be easily wash. Bathing-wash room![Bathing-wash room. [bathroom] Bath time to spend leisurely will heal the fatigue of the day.](/images/tokyo/nakano/ae0abde09.jpg) [bathroom] Bath time to spend leisurely will heal the fatigue of the day. ![Bathing-wash room. [Full Otobasu] Hot water-covered, Hot water plus, Easy operation of the press of a switch to the reheating. You can enjoy a comfortable bath time at any time.](/images/tokyo/nakano/ae0abde10.jpg) [Full Otobasu] Hot water-covered, Hot water plus, Easy operation of the press of a switch to the reheating. You can enjoy a comfortable bath time at any time. ![Bathing-wash room. [Mist sauna with bathroom ventilation dryer] Active in your laundry and winter heating on a rainy day. Friendly with mist sauna to the body at a low temperature, You can refresh the mind and body.](/images/tokyo/nakano/ae0abde11.jpg) [Mist sauna with bathroom ventilation dryer] Active in your laundry and winter heating on a rainy day. Friendly with mist sauna to the body at a low temperature, You can refresh the mind and body. ![Bathing-wash room. [Bathroom vanity] Vanity of water plugs, Adopted Hansgrohe Co. faucet. Vanity stuck to the functionality and stylish design.](/images/tokyo/nakano/ae0abde12.jpg) [Bathroom vanity] Vanity of water plugs, Adopted Hansgrohe Co. faucet. Vanity stuck to the functionality and stylish design. ![Bathing-wash room. [Rear storage with triple mirror] Because it has become all the back side of the mirror is storage space, Accessories will fit and clean, such as cosmetics and toiletries.](/images/tokyo/nakano/ae0abde13.jpg) [Rear storage with triple mirror] Because it has become all the back side of the mirror is storage space, Accessories will fit and clean, such as cosmetics and toiletries. ![Bathing-wash room. [Health meter storage] It has secured a convenient space to be neat and put away the health meter to vanity bottom.](/images/tokyo/nakano/ae0abde14.jpg) [Health meter storage] It has secured a convenient space to be neat and put away the health meter to vanity bottom. Receipt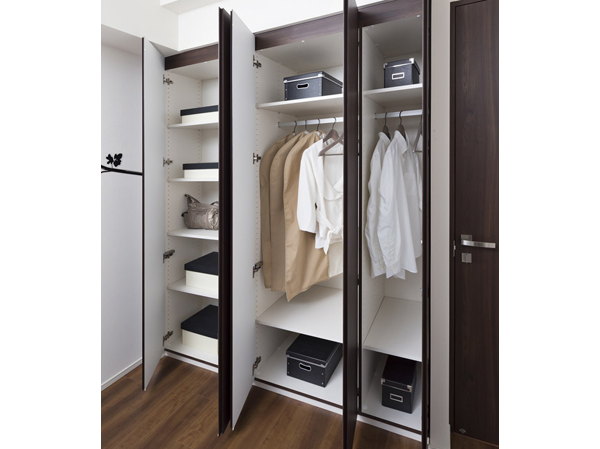 Closet (master bedroom) 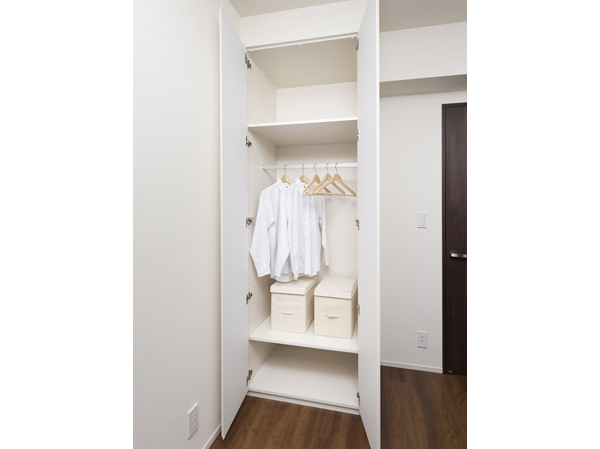 closet / Western-style (1) 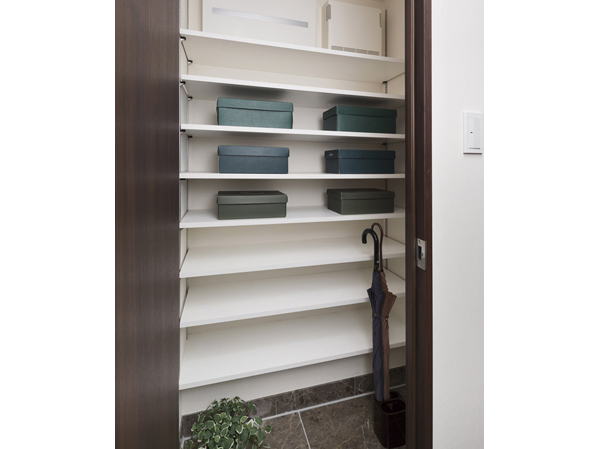 Shoes-in closet Interior![Interior. [Master bedroom] Determine the spread and the room to space itself, The main bedroom when luxury flows.](/images/tokyo/nakano/ae0abde17.jpg) [Master bedroom] Determine the spread and the room to space itself, The main bedroom when luxury flows. ![Interior. [Western-style (1)] As study, Western-style loose and can stretch the wings as a hobby of the room (1).](/images/tokyo/nakano/ae0abde18.jpg) [Western-style (1)] As study, Western-style loose and can stretch the wings as a hobby of the room (1). ![Interior. [Western-style (2)] Western-style that can be used for multi-purpose such as a children's room (2).](/images/tokyo/nakano/ae0abde19.jpg) [Western-style (2)] Western-style that can be used for multi-purpose such as a children's room (2). Surrounding environment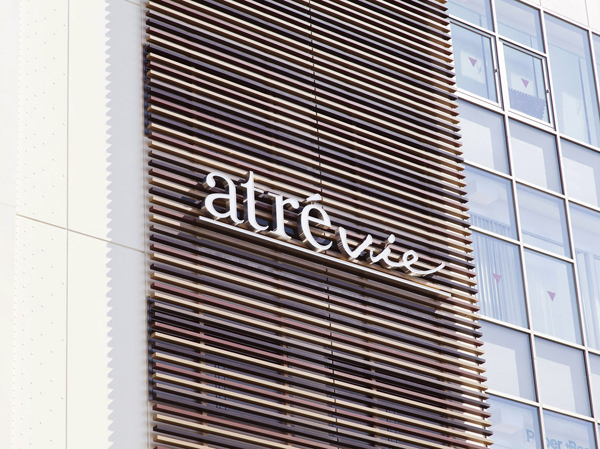 Atorevi Higashi-Nakano (about 230m ・ A 3-minute walk) 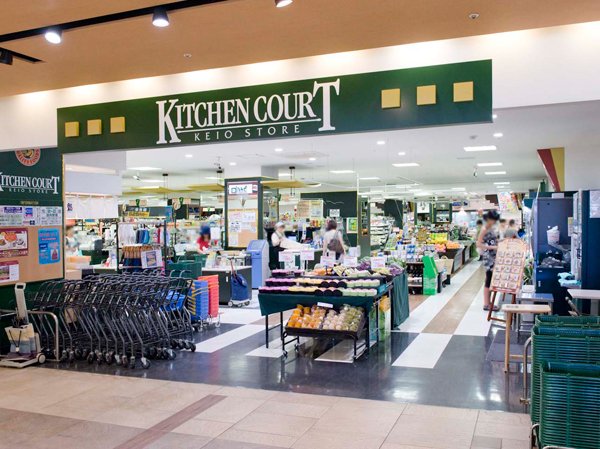 Kitchen Court / Higashi-Nakano store (about 580m ・ An 8-minute walk) 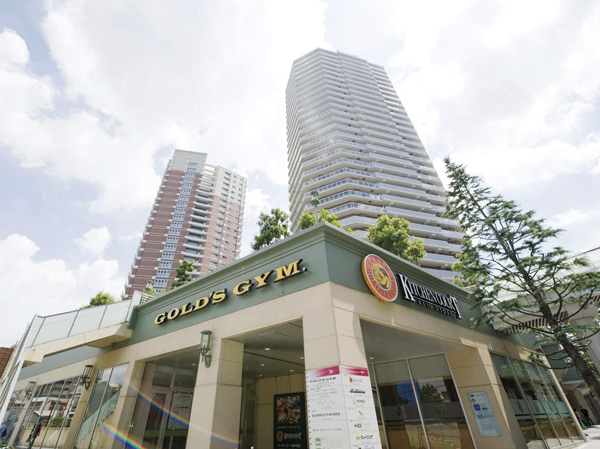 Unison mall (about 580m ・ An 8-minute walk) 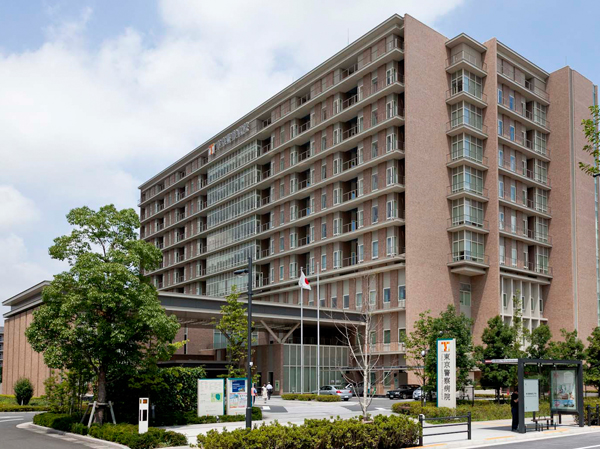 Tokyo Metropolitan Police Hospital (about 2370m ・ A 30-minute walk) 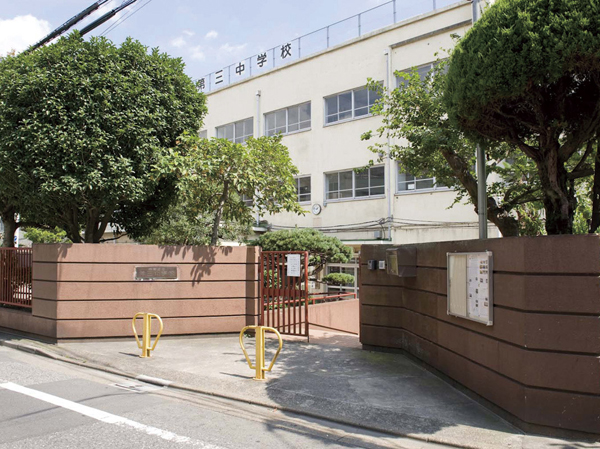 The third junior high school (about 850m ・ 11-minute walk) 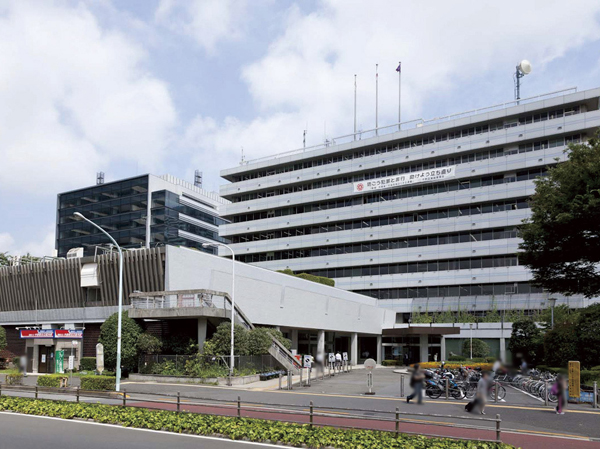 Nakano ward office (about 1890m ・ 24 minutes walk) 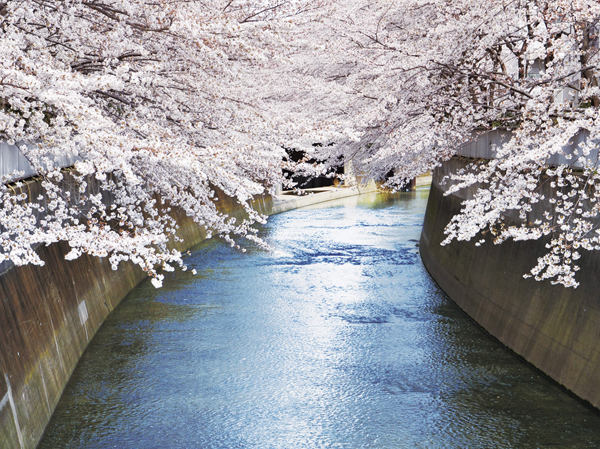 Kanda River (about 770m ・ A 10-minute walk) 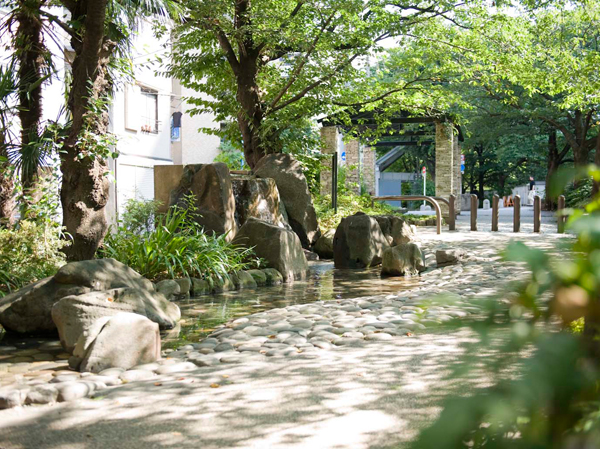 Kanda clean water park (about 770m ・ A 10-minute walk) 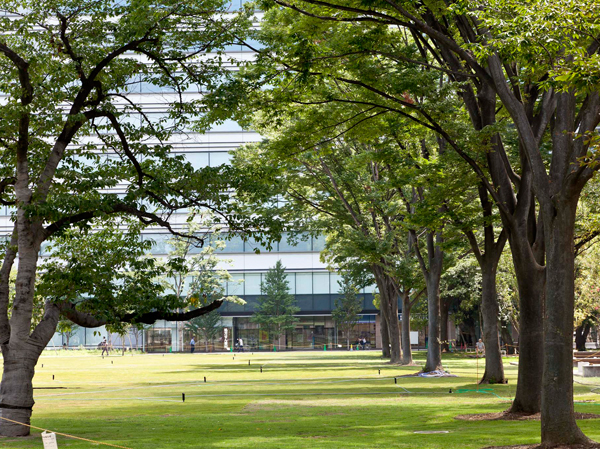 Nakano four seasons of Forest Park (about 2100m ・ 27 minutes walk) 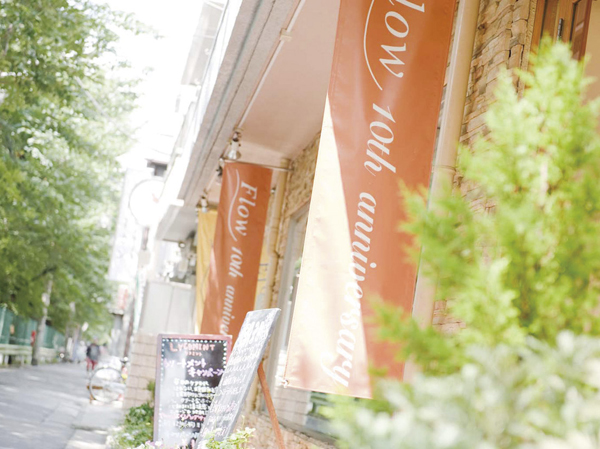 Sakurayama Street (about 170m ・ A 3-minute walk) 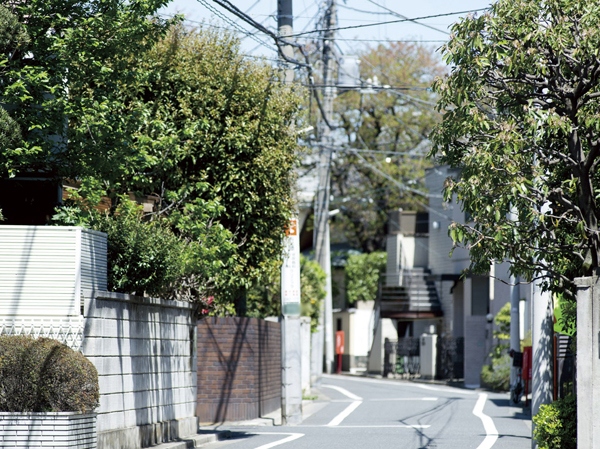 Local neighborhood streets (about 260m ・ 4-minute walk) 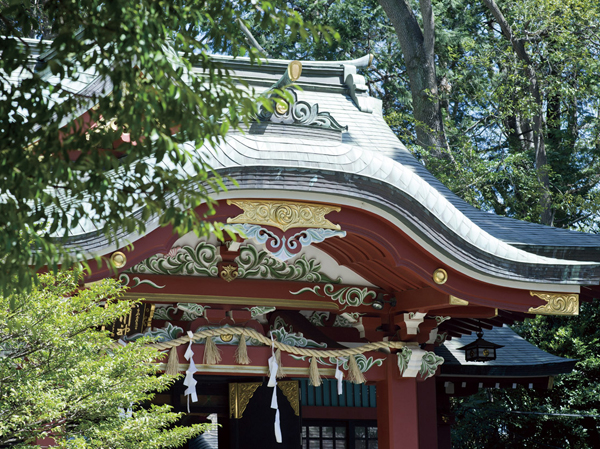 Hikawa Shrine (about 360m ・ A 5-minute walk) Security![Security. [24 hour security system] fire, Gas leak, When the signal such as an emergency alarm is transmitted, While the security guard to express, Respond quickly, such as report to the relations offices. 24hours ・ 365 days and watch.](/images/tokyo/nakano/ae0abdf06.jpg) [24 hour security system] fire, Gas leak, When the signal such as an emergency alarm is transmitted, While the security guard to express, Respond quickly, such as report to the relations offices. 24hours ・ 365 days and watch. ![Security. [Double auto-lock system] It has established the auto-lock with a camera to windbreak room. Elevator is within a certain time after the auto unlocking of windbreak room or, Allows calls only when held over a non-touch key to leader. First floor dwelling unit (102 ~ 107, Room) is, It has established the operation panel on the north tower near the entrance door. (Conceptual diagram)](/images/tokyo/nakano/ae0abdf07.jpg) [Double auto-lock system] It has established the auto-lock with a camera to windbreak room. Elevator is within a certain time after the auto unlocking of windbreak room or, Allows calls only when held over a non-touch key to leader. First floor dwelling unit (102 ~ 107, Room) is, It has established the operation panel on the north tower near the entrance door. (Conceptual diagram) ![Security. [surveillance camera] Site security cameras that watch over the safety ・ Installed in a key point in the building. Of course, the recording of the video, It will be a deterrent. (Same specifications)](/images/tokyo/nakano/ae0abdf08.jpg) [surveillance camera] Site security cameras that watch over the safety ・ Installed in a key point in the building. Of course, the recording of the video, It will be a deterrent. (Same specifications) Features of the building![Features of the building. [Mansion of themes derived the "mansion of the mainstream."] Befitting in the residential area of Higashi-Nakano that have stacked the culture than the old, It had sought the "mansion of the mainstream.". While its appearance is an air of profound feeling, Praise the look of sophistication without too calm. Without fade with time, To become a presence that wearing a certain sense of beauty, This house to inherit the future stuck to the design and the material down to the details. (Exterior view)](/images/tokyo/nakano/ae0abdf01.jpg) [Mansion of themes derived the "mansion of the mainstream."] Befitting in the residential area of Higashi-Nakano that have stacked the culture than the old, It had sought the "mansion of the mainstream.". While its appearance is an air of profound feeling, Praise the look of sophistication without too calm. Without fade with time, To become a presence that wearing a certain sense of beauty, This house to inherit the future stuck to the design and the material down to the details. (Exterior view) ![Features of the building. [Entrance approach the impressive scene unfolds] Entrance is, Creating a high-quality appearance that will switch to turn off the feeling from on. Ashirai Sulfur butterfly louver is to approach, It leads gracefully into the building for visitors in the production of switching to the wall surface of the wood tone. There is a continuity of design, Let foresee the sophistication of the house to wait ahead. (Entrance approach Rendering)](/images/tokyo/nakano/ae0abdf02.jpg) [Entrance approach the impressive scene unfolds] Entrance is, Creating a high-quality appearance that will switch to turn off the feeling from on. Ashirai Sulfur butterfly louver is to approach, It leads gracefully into the building for visitors in the production of switching to the wall surface of the wood tone. There is a continuity of design, Let foresee the sophistication of the house to wait ahead. (Entrance approach Rendering) ![Features of the building. [Entrance Hall to greet in a serene atmosphere] Entrance Hall feel the adult of calm and exit the wind dividing chamber celebrates. Its earlier, Green prepared an impressive space of the courtyard reflected in the large window surface. While to have a sense of unity in the refined atmosphere of the entrance hall, Praise the flavor of as dignified Yingbin space. (Entrance Hall Rendering)](/images/tokyo/nakano/ae0abdf03.jpg) [Entrance Hall to greet in a serene atmosphere] Entrance Hall feel the adult of calm and exit the wind dividing chamber celebrates. Its earlier, Green prepared an impressive space of the courtyard reflected in the large window surface. While to have a sense of unity in the refined atmosphere of the entrance hall, Praise the flavor of as dignified Yingbin space. (Entrance Hall Rendering) ![Features of the building. [Increase the private sense of, Two buildings construction] Distribution building plan that was adopted two buildings construction. Many Therefore corner dwelling unit, The opening portion is increased to increase the private sense of, It improves the quality of the dwelling. (2-floor plan view)](/images/tokyo/nakano/ae0abdf04.jpg) [Increase the private sense of, Two buildings construction] Distribution building plan that was adopted two buildings construction. Many Therefore corner dwelling unit, The opening portion is increased to increase the private sense of, It improves the quality of the dwelling. (2-floor plan view) ![Features of the building. [The inner corridor design is less influence from the outside ※ Except the first floor of some] Block the view from outside, Corridor among the wind and rain can be prevented, It will be comfortable. (Same specifications)](/images/tokyo/nakano/ae0abdf05.jpg) [The inner corridor design is less influence from the outside ※ Except the first floor of some] Block the view from outside, Corridor among the wind and rain can be prevented, It will be comfortable. (Same specifications) ![Features of the building. [TES hot water floor heating] Slowly warmed the whole room from feet, TES hot water floor heating friendly to the body in a not even clean hoisting of dust. (Same specifications)](/images/tokyo/nakano/ae0abdf16.jpg) [TES hot water floor heating] Slowly warmed the whole room from feet, TES hot water floor heating friendly to the body in a not even clean hoisting of dust. (Same specifications) ![Features of the building. [Eco Jaws] Increase the thermal efficiency in its own latent heat recovery system, Gently to households, Friendly energy-saving high-efficiency water heater to the environment.](/images/tokyo/nakano/ae0abdf12.jpg) [Eco Jaws] Increase the thermal efficiency in its own latent heat recovery system, Gently to households, Friendly energy-saving high-efficiency water heater to the environment. ![Features of the building. [Double-glazing] Heat insulating effect is obtained by the sealed with two glass intermediate layer, Adopt a multi-layered glass, which also contribute to condensation prevention.](/images/tokyo/nakano/ae0abdf17.jpg) [Double-glazing] Heat insulating effect is obtained by the sealed with two glass intermediate layer, Adopt a multi-layered glass, which also contribute to condensation prevention. ![Features of the building. [Earthquake Early Warning Service] To several tens of seconds before from a few seconds a large shaking of an earthquake occurs, And notify you by voice guidance from the intercom.](/images/tokyo/nakano/ae0abdf18.jpg) [Earthquake Early Warning Service] To several tens of seconds before from a few seconds a large shaking of an earthquake occurs, And notify you by voice guidance from the intercom. ![Features of the building. [Energy look remote control] Gas was used in "Eco Jaws" ・ By "visible" and use the amount of water, Saving awareness increases. (Same specifications)](/images/tokyo/nakano/ae0abdf19.jpg) [Energy look remote control] Gas was used in "Eco Jaws" ・ By "visible" and use the amount of water, Saving awareness increases. (Same specifications) ![Features of the building. [Home delivery locker] The luggage that came in during the absence has been set up in the entrance of the home delivery locker that can be taken out at any time 24 hours. (Same specifications)](/images/tokyo/nakano/ae0abdf20.jpg) [Home delivery locker] The luggage that came in during the absence has been set up in the entrance of the home delivery locker that can be taken out at any time 24 hours. (Same specifications) Building structure![Building structure. [The results of in-depth ground survey, Directly adopt the foundation] Foundation that is suitable for low-rise housing is the "direct basis". In basis to cover the entire floor of the building, Become a board that is integrated with the building to support the weight of the building. Has adopted a "direct basis," the results of in-depth ground survey.](/images/tokyo/nakano/ae0abdf09.jpg) [The results of in-depth ground survey, Directly adopt the foundation] Foundation that is suitable for low-rise housing is the "direct basis". In basis to cover the entire floor of the building, Become a board that is integrated with the building to support the weight of the building. Has adopted a "direct basis," the results of in-depth ground survey. ![Building structure. [100 years concrete ※ 1, Up the structural life of the building] Columns and beams that support the building, The structural framework, such as a wall, Adopt a concrete with a high design standard strength. 30N / Use the m sq m or more of concrete ※ 2 to strength ・ It has extended durability. (Conceptual diagram)](/images/tokyo/nakano/ae0abdf10.jpg) [100 years concrete ※ 1, Up the structural life of the building] Columns and beams that support the building, The structural framework, such as a wall, Adopt a concrete with a high design standard strength. 30N / Use the m sq m or more of concrete ※ 2 to strength ・ It has extended durability. (Conceptual diagram) ![Building structure. [The water-cement ratio of concrete in less than 50%] The water-cement ratio has been below 50%. Providing a minimum standard in order to prevent the shorten the life of the concrete building frame, We are working to reduce the deterioration from the stage of formulation. ※ Leveling concrete, Concrete slab on grade, Holding concrete, Except for the outer groove concrete. (Conceptual diagram)](/images/tokyo/nakano/ae0abdf11.jpg) [The water-cement ratio of concrete in less than 50%] The water-cement ratio has been below 50%. Providing a minimum standard in order to prevent the shorten the life of the concrete building frame, We are working to reduce the deterioration from the stage of formulation. ※ Leveling concrete, Concrete slab on grade, Holding concrete, Except for the outer groove concrete. (Conceptual diagram) ![Building structure. [Outer wall to ensure a quiet living space ・ Tosakaikabe] Outer wall that is in contact with the outside, Ensure the concrete thickness of about 180mm. further, By arranging a heat-insulating material we have extended the thermal insulation on the inside. Also Tosakaikabe is to ensure the concrete thickness of about 200mm, Living sound of the adjacent dwelling unit increase the sound insulation as a structural framework it has been considered so difficult to be transmitted.](/images/tokyo/nakano/ae0abdf13.jpg) [Outer wall to ensure a quiet living space ・ Tosakaikabe] Outer wall that is in contact with the outside, Ensure the concrete thickness of about 180mm. further, By arranging a heat-insulating material we have extended the thermal insulation on the inside. Also Tosakaikabe is to ensure the concrete thickness of about 200mm, Living sound of the adjacent dwelling unit increase the sound insulation as a structural framework it has been considered so difficult to be transmitted. ![Building structure. [To ensure the floor height of the room, Double floor, Realize the double ceiling] Thickness 180mm ・ Consideration to the sound insulation in the flooring material of the concrete slab and the sound insulation performance grade LL-45 of 200mm. Slab and floor ・ Since the passage of piping and wiring between the ceiling is the corresponding structure easily in maintenance and renovation. You can also achieve living space of no floor stepped barrier-free.](/images/tokyo/nakano/ae0abdf14.jpg) [To ensure the floor height of the room, Double floor, Realize the double ceiling] Thickness 180mm ・ Consideration to the sound insulation in the flooring material of the concrete slab and the sound insulation performance grade LL-45 of 200mm. Slab and floor ・ Since the passage of piping and wiring between the ceiling is the corresponding structure easily in maintenance and renovation. You can also achieve living space of no floor stepped barrier-free. ![Building structure. [Housing performance evaluation by a third party evaluation organization that has received the registration of minister] It is settled acquires "design Housing Performance Evaluation Report" that the Minister of Land, Infrastructure and Transport third-party organization that has received the registration of to evaluate the quality of the housing fair and objectively. Also, Acquisition is expected to "construction house performance evaluation" at the time of completion. ※ For more information see "Housing term Dictionary Form"](/images/tokyo/nakano/ae0abdf15.jpg) [Housing performance evaluation by a third party evaluation organization that has received the registration of minister] It is settled acquires "design Housing Performance Evaluation Report" that the Minister of Land, Infrastructure and Transport third-party organization that has received the registration of to evaluate the quality of the housing fair and objectively. Also, Acquisition is expected to "construction house performance evaluation" at the time of completion. ※ For more information see "Housing term Dictionary Form" Floor: 3LDK + SIC + WIC + STO, the occupied area: 84.71 sq m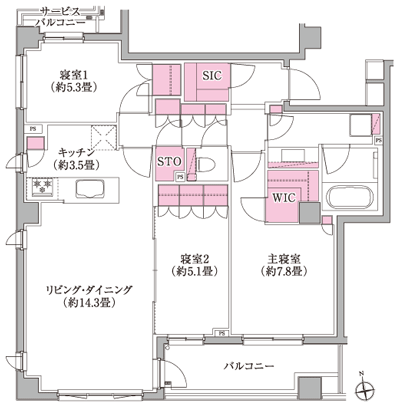 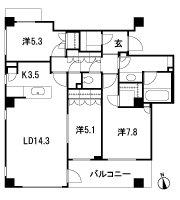 Floor: 3LDK + SIC, the area occupied: 78.6 sq m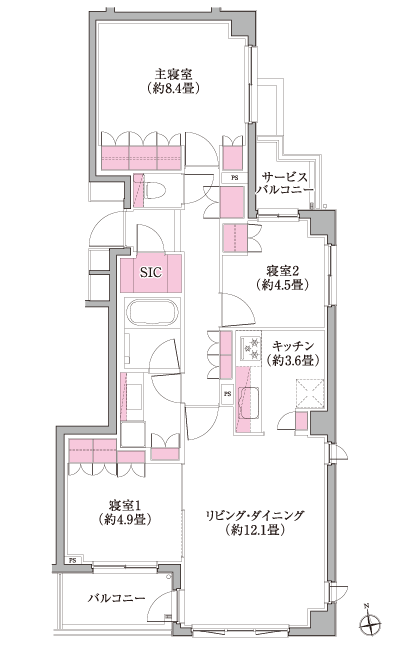 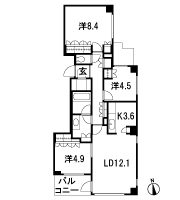 Floor: 3LDK + WIC, the occupied area: 76.85 sq m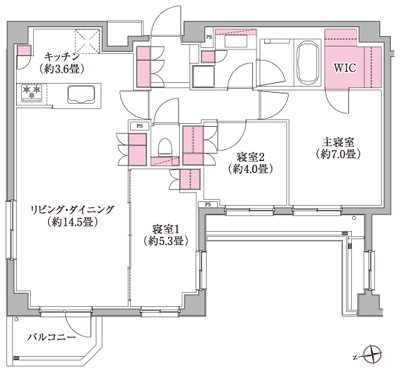 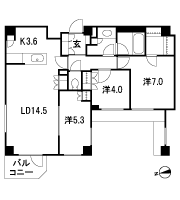 Floor: 3LDK + SIC + STO, the occupied area: 75.34 sq m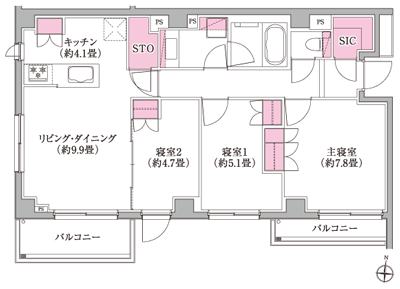 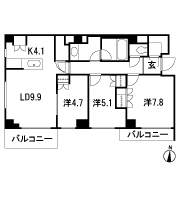 Floor: 1LDK + DEN, occupied area: 46.73 sq m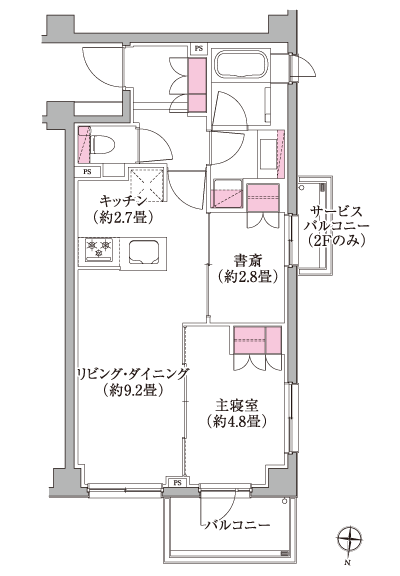 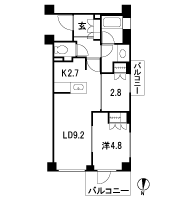 Floor: 1LDK, occupied area: 40.18 sq m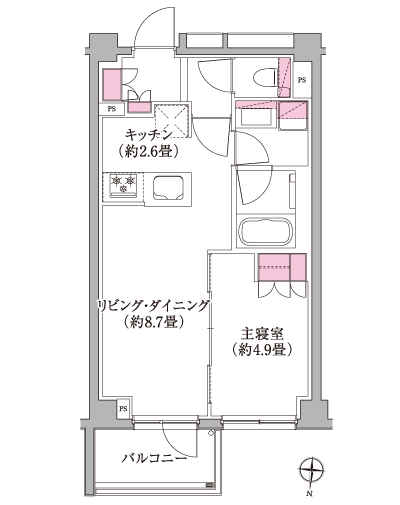 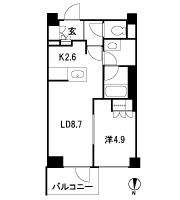 Floor: 1LDK, occupied area: 37.42 sq m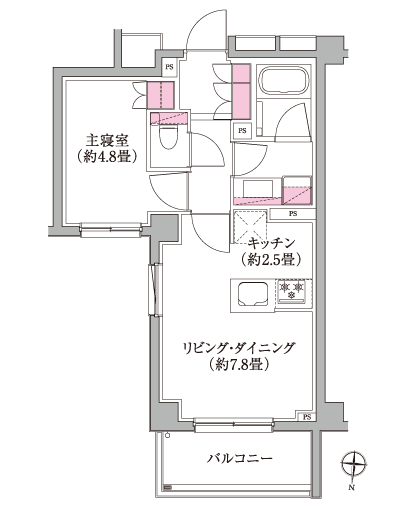 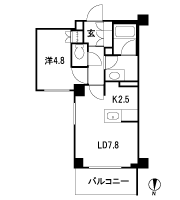 Floor: 2LDK, occupied area: 53.93 sq m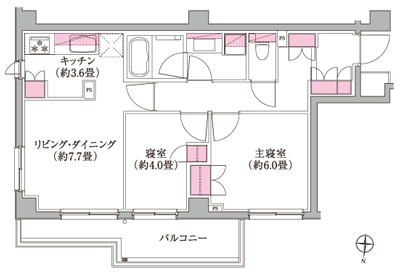 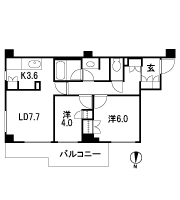 Floor: 3LDK + SIC, the occupied area: 65.07 sq m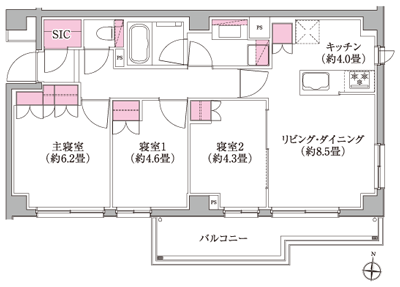 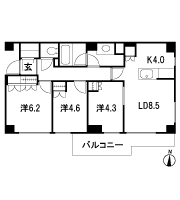 Floor: 3LDK + SIC + WIC + STO, the occupied area: 78.18 sq m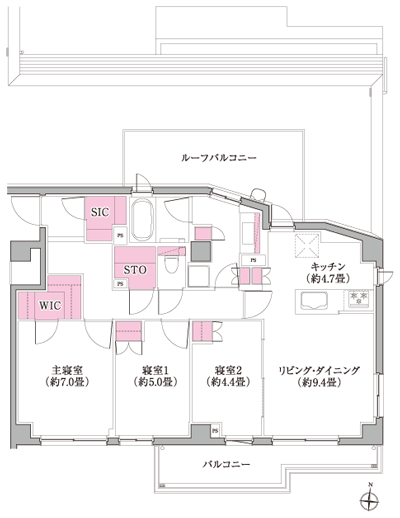 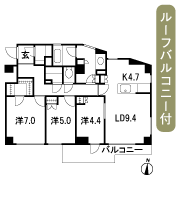 Floor: 3LDK + SIC, the occupied area: 67.63 sq m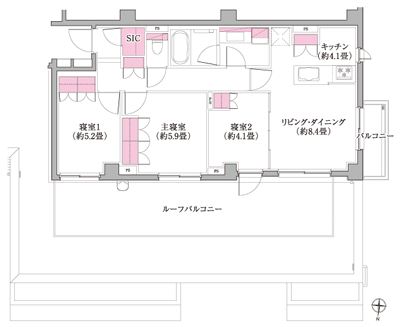 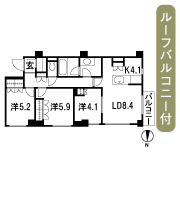 Floor: 1LDK, occupied area: 39.52 sq m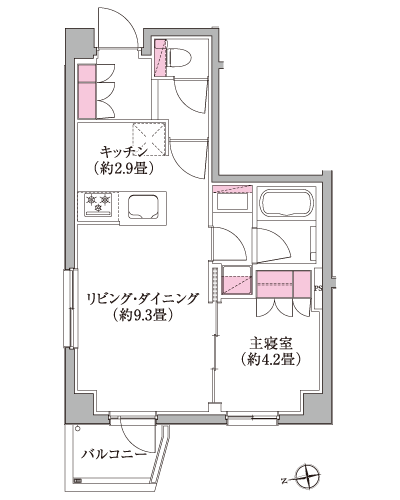 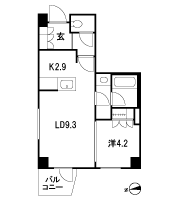 Location | ||||||||||||||||||||||||||||||||||||||||||||||||||||||||||||||||||||||||||||||||||||||||||||||||