Investing in Japanese real estate
2013January
60,600,000 yen ~ 74,200,000 yen, 2LDK + S (storeroom) ~ 3LDK, 69.8 sq m ~ 75.46 sq m
New Apartments » Kanto » Tokyo » Nakano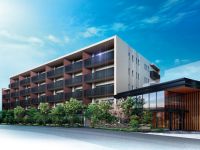 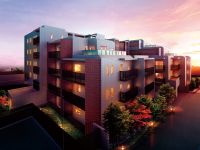
Buildings and facilities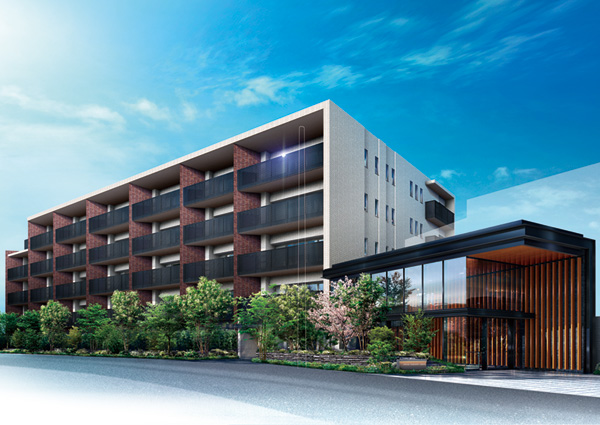 Central Yonchome the quiet residential area spread. "Atlas Nakano the center", Harmonize around the cityscape, It will be born wearing a gentle presence. Lush greenery that decorate the site with moisture. Worthy of the mansion of permanent residence, Form of less intimidating five-story. And the facade, Played a vivid contrast is white and brown tile, It will portray a dignified personality. (Exterior view) 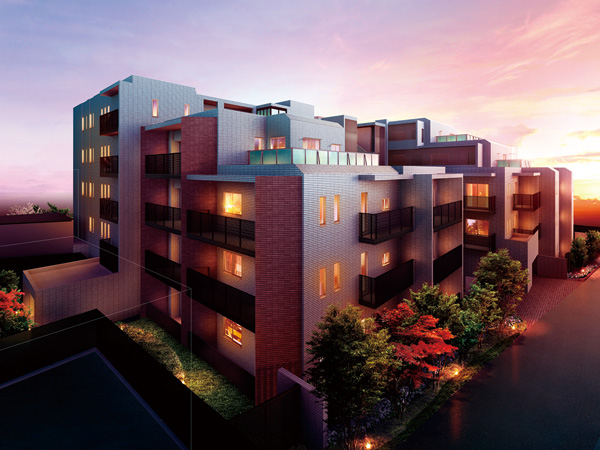 On the construction site is that recessed one step from the street, Has spread calm residential area centered around one single-family is on the periphery. And city of extensive tree rings, Big sky spread on it. Full of Jimi, Wrapped in a rich sense of openness, Is a living environment apart from the hustle and bustle of the city. (Exterior view) 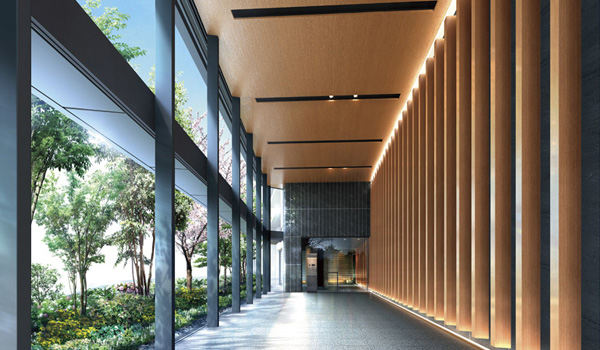 In contact with the lush greenery, Approach space of sunny two-layer blow-by from the south. (Corridor Rendering of the wind and the light) Surrounding environment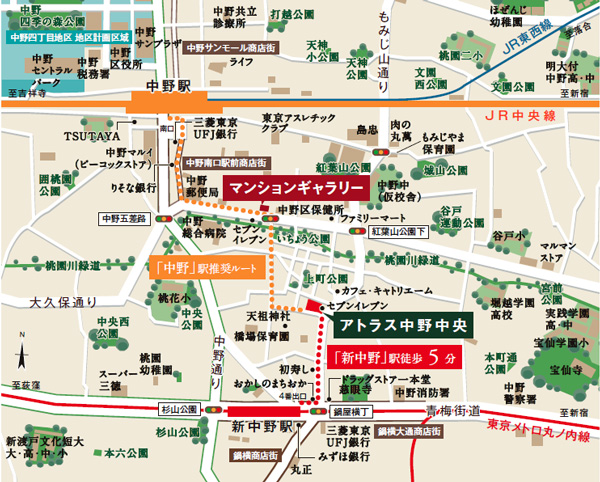 Local entered from the main street in the back, It is a calm residential neighborhood of the hill. (local ・ Mansion gallery guide map) Buildings and facilities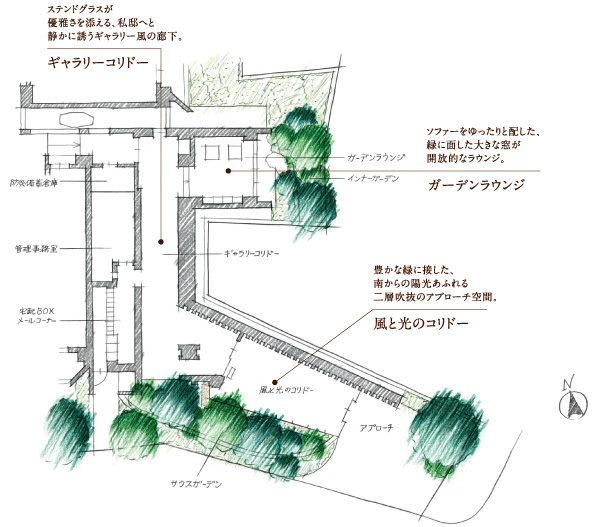 Approach that fully took a pull from the street, Glass-walled entrance hall that is wrapped in sunshine and green. Following the artistic Thich gallery to its destination, And lounge facing the green. Entrance approach that beautiful space is connected to the Flowing, Adorned with rich day-to-day life. (Shared facilities concept illustration) ※ Which was raised to draw based on the drawings of the planning stage, In fact a slightly different. 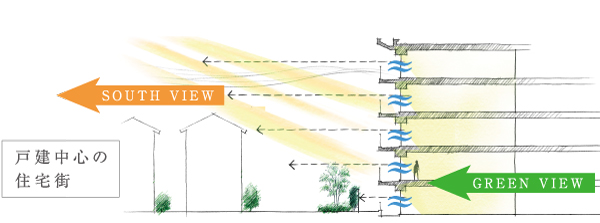 Taking advantage of a large site shape opened in the south, About 80% were laid out in (condominium dwelling unit) south-facing house is pleasant sunshine throughout the year the resulting of. Also, Has become a center is also low-rise buildings nearby building that is in contact with the site, Blessed with ventilation and an open feeling, A living space that can feel the day-to-day living comfort of goodness will be realized. (ventilation ・ Lighting concept illustration) Living![Living. [living ・ dining] ※ Indoor photo posted below, It was taken a model room D type.](/images/tokyo/nakano/83d69ee01.jpg) [living ・ dining] ※ Indoor photo posted below, It was taken a model room D type. 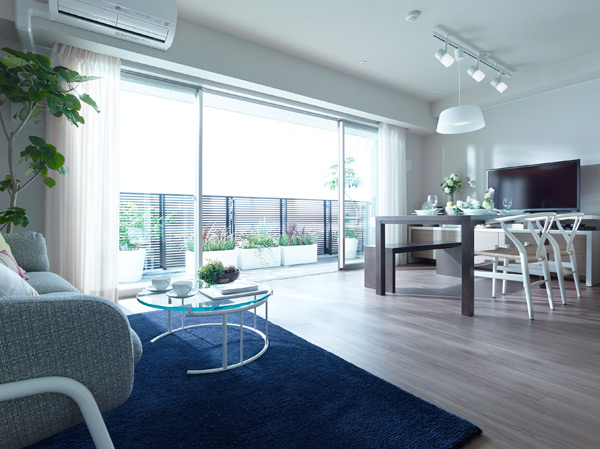 living ・ dining 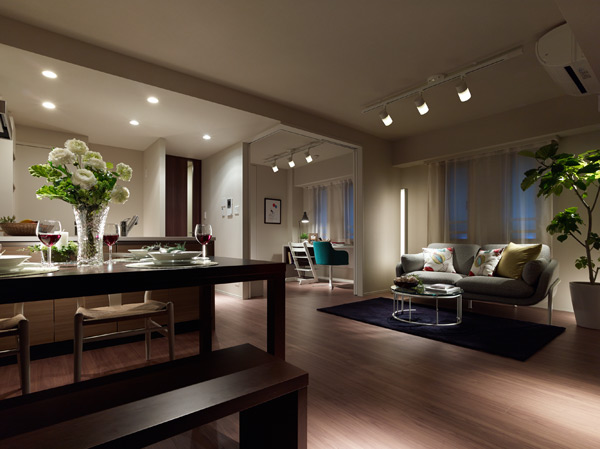 living ・ dining Kitchen![Kitchen. [kitchen] The adoption of the Peninsula Kitchen, Rather than separate the space, By gradually connecting, While that of another family each, It has achieved a space that is wrapped in the peace of mind that "being together.".](/images/tokyo/nakano/83d69ee07.jpg) [kitchen] The adoption of the Peninsula Kitchen, Rather than separate the space, By gradually connecting, While that of another family each, It has achieved a space that is wrapped in the peace of mind that "being together.". ![Kitchen. [Original storage system "ARECS"] "ARECS (Asahikasei Refind Closet System)" is, Storage systems that take advantage of the "raw voice" was obtained in your tenants home survey. The keywords "package and can be seen" "quick and hide" "slip and taking out", On the back of the system kitchen, It was provided easily Maeru storage space to tend to those placed on the counter and on the floor.](/images/tokyo/nakano/83d69ee11.jpg) [Original storage system "ARECS"] "ARECS (Asahikasei Refind Closet System)" is, Storage systems that take advantage of the "raw voice" was obtained in your tenants home survey. The keywords "package and can be seen" "quick and hide" "slip and taking out", On the back of the system kitchen, It was provided easily Maeru storage space to tend to those placed on the counter and on the floor. ![Kitchen. [Drawer-type storage] At the bottom of the kitchen counter, Adopted storage of easy access easily put away sliding. It is software with close function to close slowly quiet.](/images/tokyo/nakano/83d69ee12.jpg) [Drawer-type storage] At the bottom of the kitchen counter, Adopted storage of easy access easily put away sliding. It is software with close function to close slowly quiet. Bathing-wash room![Bathing-wash room. [Bathroom] It straddles high was kept low, Adopted is likely to low-floor type tub and out of the bathtub.](/images/tokyo/nakano/83d69ee14.jpg) [Bathroom] It straddles high was kept low, Adopted is likely to low-floor type tub and out of the bathtub. ![Bathing-wash room. [Thermos bathtub] Support the thermal effect is high energy saving by covering the bath with a heat insulating material.](/images/tokyo/nakano/83d69ee16.gif) [Thermos bathtub] Support the thermal effect is high energy saving by covering the bath with a heat insulating material. ![Bathing-wash room. [TES bathroom heating dryer] In bathroom, Drying ・ Cool breeze ・ heating ・ It equipped with ventilation and with multi-functional bathroom heating ventilation dryer. Also to dry out the laundry in such a rainy day.](/images/tokyo/nakano/83d69ee15.jpg) [TES bathroom heating dryer] In bathroom, Drying ・ Cool breeze ・ heating ・ It equipped with ventilation and with multi-functional bathroom heating ventilation dryer. Also to dry out the laundry in such a rainy day. ![Bathing-wash room. [Powder Room] Seam without care also smooth, It has adopted a counter-integrated basin bowl.](/images/tokyo/nakano/83d69ee17.jpg) [Powder Room] Seam without care also smooth, It has adopted a counter-integrated basin bowl. ![Bathing-wash room. [Three-sided mirror] The back of the large triple mirror has become a storage space, Goods such as toothbrushes and soap can be stored. Also, Installing a lighting that illuminates the hand under the shelf.](/images/tokyo/nakano/83d69ee18.jpg) [Three-sided mirror] The back of the large triple mirror has become a storage space, Goods such as toothbrushes and soap can be stored. Also, Installing a lighting that illuminates the hand under the shelf. ![Bathing-wash room. [Low silhouette tank-less toilet] Tankless toilet of beautiful design in a compact. Standard equipped with a heating toilet seat with warm water washing function.](/images/tokyo/nakano/83d69ee19.jpg) [Low silhouette tank-less toilet] Tankless toilet of beautiful design in a compact. Standard equipped with a heating toilet seat with warm water washing function. Balcony ・ terrace ・ Private garden![balcony ・ terrace ・ Private garden. [balcony] A balcony that can also relax comfortably. It has established a convenient slop sink in gardening and shoes wash.](/images/tokyo/nakano/83d69ee06.jpg) [balcony] A balcony that can also relax comfortably. It has established a convenient slop sink in gardening and shoes wash. Receipt![Receipt. [Walk-in closet] Set up a walk-in closet of a large capacity.](/images/tokyo/nakano/83d69ee08.jpg) [Walk-in closet] Set up a walk-in closet of a large capacity. ![Receipt. [System storage (Western-style 1)] At the installation of the system storage, Small parts can also be neat storage.](/images/tokyo/nakano/83d69ee09.jpg) [System storage (Western-style 1)] At the installation of the system storage, Small parts can also be neat storage. ![Receipt. [Footwear input] Footwear input that can be cleanly housing the family of shoes.](/images/tokyo/nakano/83d69ee10.jpg) [Footwear input] Footwear input that can be cleanly housing the family of shoes. Interior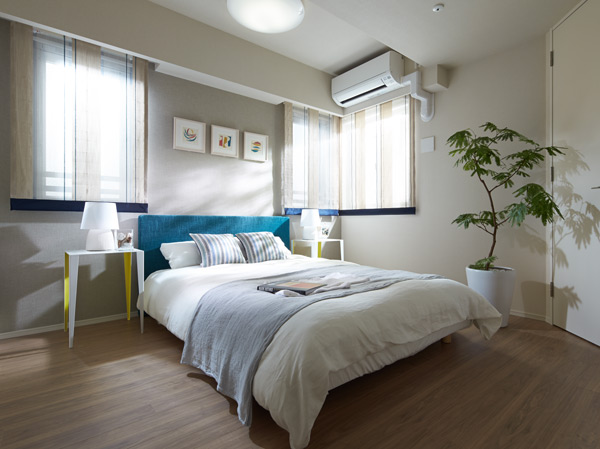 Bedroom 1 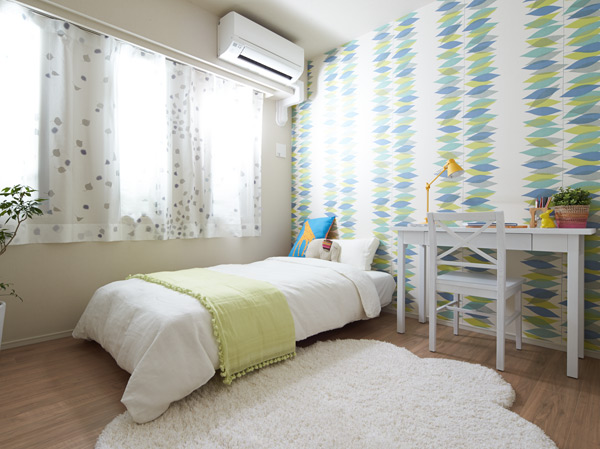 Bedroom 2 Other![Other. [TES hot water floor heating] The ideal heating to warm up comfortably from the feet. It does not pollute the air in the room. (living ・ Installed in the dining) (same specifications)](/images/tokyo/nakano/83d69ee13.jpg) [TES hot water floor heating] The ideal heating to warm up comfortably from the feet. It does not pollute the air in the room. (living ・ Installed in the dining) (same specifications) ![Other. [Double-glazing] The double-glazing to create an air layer in the two flat glass, Enhance the effect of cooling and heating, It reduces the room of condensation.](/images/tokyo/nakano/83d69ee20.gif) [Double-glazing] The double-glazing to create an air layer in the two flat glass, Enhance the effect of cooling and heating, It reduces the room of condensation. Shared facilities![Shared facilities. [Approach the space with nature ・ Corridor of wind and light] The lead you to the abode, It is the wind and the light of the corridor of the two-layer Fukinuki. here, As inside and outside of the intermediate region, Provided with a large opening-to-ceiling, Produce a rich sense of openness that is in contact with the sky and the lush greenery of the south. The interior is, Black slate and (natural stone material) by a combination of wooden louvers, Also to produce a space that warmth drifts in the sense of tension. Wrapped in beauty strike nature and architecture, It will generally return to full of repose I area. A moment of such joy, It's here. (Rendering)](/images/tokyo/nakano/83d69ef01.jpg) [Approach the space with nature ・ Corridor of wind and light] The lead you to the abode, It is the wind and the light of the corridor of the two-layer Fukinuki. here, As inside and outside of the intermediate region, Provided with a large opening-to-ceiling, Produce a rich sense of openness that is in contact with the sky and the lush greenery of the south. The interior is, Black slate and (natural stone material) by a combination of wooden louvers, Also to produce a space that warmth drifts in the sense of tension. Wrapped in beauty strike nature and architecture, It will generally return to full of repose I area. A moment of such joy, It's here. (Rendering) ![Shared facilities. [Serene Naru gallery air flows corridor] What richness of encapsulating, Testament to narrate the qualities of the mansion. The corridor of the previous sunny wind and light, Gallery corridor leading to the private residence has followed. Rustic flavor of the border tile and finished wall with wood sheet, Indirect lighting to illuminate the feet, The stained glass of geometric design to decorate the walls of the front, Along with the quiet afterglow, And escort to the profound of residence. (Rendering)](/images/tokyo/nakano/83d69ef02.jpg) [Serene Naru gallery air flows corridor] What richness of encapsulating, Testament to narrate the qualities of the mansion. The corridor of the previous sunny wind and light, Gallery corridor leading to the private residence has followed. Rustic flavor of the border tile and finished wall with wood sheet, Indirect lighting to illuminate the feet, The stained glass of geometric design to decorate the walls of the front, Along with the quiet afterglow, And escort to the profound of residence. (Rendering) ![Shared facilities. [Garden lounge filled with intimate air] The back of the gallery corridor, Garden lounge has provided. here, Such like a cozy den, Space filled with intimacy. Deepen the peace is a large sofa, Large through a window of the line of sight of the former, Green inner garden for us Mase pleasure the eye to change the nuances in every season. In waiting, Your chat, Or diversion to, It will be bring the when have enough full. (Rendering)](/images/tokyo/nakano/83d69ef03.jpg) [Garden lounge filled with intimate air] The back of the gallery corridor, Garden lounge has provided. here, Such like a cozy den, Space filled with intimacy. Deepen the peace is a large sofa, Large through a window of the line of sight of the former, Green inner garden for us Mase pleasure the eye to change the nuances in every season. In waiting, Your chat, Or diversion to, It will be bring the when have enough full. (Rendering) Security![Security. [24-hour security system] Emergency button and fire alarms, By such as security sensors, To manage the safety 24 hours a day, Adopting the security system. Fire of the dwelling unit, Communal area ・ From such as the proprietary part of the abnormal situation, To protect the lives of safety.](/images/tokyo/nakano/83d69ef04.jpg) [24-hour security system] Emergency button and fire alarms, By such as security sensors, To manage the safety 24 hours a day, Adopting the security system. Fire of the dwelling unit, Communal area ・ From such as the proprietary part of the abnormal situation, To protect the lives of safety. ![Security. [Triple security system] Entrance from the windbreak room to the entrance hall, Entrance from the entrance hall to the shared corridor, It has adopted a triple security plus a lock of each dwelling unit to double security which arranged the auto-lock to each.](/images/tokyo/nakano/83d69ef05.jpg) [Triple security system] Entrance from the windbreak room to the entrance hall, Entrance from the entrance hall to the shared corridor, It has adopted a triple security plus a lock of each dwelling unit to double security which arranged the auto-lock to each. ![Security. [surveillance camera] It has established the security cameras in common areas. Recorded images will be stored for a period of time. (Same specifications)](/images/tokyo/nakano/83d69ef06.jpg) [surveillance camera] It has established the security cameras in common areas. Recorded images will be stored for a period of time. (Same specifications) ![Security. [Security sensors] Entrance door of all households ・ We established the security sensors in the window. (Same specifications)](/images/tokyo/nakano/83d69ef07.jpg) [Security sensors] Entrance door of all households ・ We established the security sensors in the window. (Same specifications) ![Security. [Dimple cylinder lock] The front door key, Less likely to be replicated, Also to prevent picking crime was adopted dimple cylinder lock to be effective. (Same specifications)](/images/tokyo/nakano/83d69ef08.jpg) [Dimple cylinder lock] The front door key, Less likely to be replicated, Also to prevent picking crime was adopted dimple cylinder lock to be effective. (Same specifications) ![Security. [Sickle dead bolt lock ・ Crime prevention type thumb turn] Adopt the dead bolt of sickle shape to prevent a pry-open by the bar. Also subjected thumb once measures to prevent unauthorized unlocking. (Same specifications)](/images/tokyo/nakano/83d69ef09.jpg) [Sickle dead bolt lock ・ Crime prevention type thumb turn] Adopt the dead bolt of sickle shape to prevent a pry-open by the bar. Also subjected thumb once measures to prevent unauthorized unlocking. (Same specifications) Building structure![Building structure. [Solid foundation structure] "Gravel layer" of the Tokyo gravel layer considerable support ground is GL- about 19m deeper. To support the ground to bury the 46 pieces of pile, It has extended support force and stability.](/images/tokyo/nakano/83d69ef10.jpg) [Solid foundation structure] "Gravel layer" of the Tokyo gravel layer considerable support ground is GL- about 19m deeper. To support the ground to bury the 46 pieces of pile, It has extended support force and stability. ![Building structure. [Double floor ・ Double ceiling] Future of reform ・ Double bed in consideration of the maintenance ・ Adopt a double ceiling. Sound insulation grade of the floor are with LL-45 equivalent. ※ LL-45 is a numerical value of the member itself, There is no guarantee the sound insulation performance of the actual room.](/images/tokyo/nakano/83d69ef11.jpg) [Double floor ・ Double ceiling] Future of reform ・ Double bed in consideration of the maintenance ・ Adopt a double ceiling. Sound insulation grade of the floor are with LL-45 equivalent. ※ LL-45 is a numerical value of the member itself, There is no guarantee the sound insulation performance of the actual room. ![Building structure. [outer wall ・ Tosakaikabe] The outer wall has secured a thickness of about 160mm. Also, The outer wall of the tiles is, It protects firmly the building from deterioration due to wind and rain.](/images/tokyo/nakano/83d69ef12.jpg) [outer wall ・ Tosakaikabe] The outer wall has secured a thickness of about 160mm. Also, The outer wall of the tiles is, It protects firmly the building from deterioration due to wind and rain. ![Building structure. [Welding closed girdle muscular] Hoops of reinforced concrete are with welded closed to exert an effect on the collapse of bending and pillars of the main reinforcement. ※ Some pillars ・ Except you about the part (panel zone) at the intersection of the beams. ※ Pillar, Main reinforcement joints of the beams is using a mechanical joint.](/images/tokyo/nakano/83d69ef13.jpg) [Welding closed girdle muscular] Hoops of reinforced concrete are with welded closed to exert an effect on the collapse of bending and pillars of the main reinforcement. ※ Some pillars ・ Except you about the part (panel zone) at the intersection of the beams. ※ Pillar, Main reinforcement joints of the beams is using a mechanical joint. ![Building structure. [Seismic door frame] A gap between the door and the frame, It was friendly so that it can be easily opened and closed even at the time of any chance of building deformation.](/images/tokyo/nakano/83d69ef14.jpg) [Seismic door frame] A gap between the door and the frame, It was friendly so that it can be easily opened and closed even at the time of any chance of building deformation. ![Building structure. [Housing Performance Indication System] Third-party organization to perform the evaluation of housing objectively which has received the registration from the Minister of Land, Infrastructure and Transport, We will be given describing the grade of housing performance as "design Housing Performance Evaluation Report" and the "construction housing performance evaluation report (to be acquired).". (All houses) ※ For more information see "Housing term large Dictionary"](/images/tokyo/nakano/83d69ef15.jpg) [Housing Performance Indication System] Third-party organization to perform the evaluation of housing objectively which has received the registration from the Minister of Land, Infrastructure and Transport, We will be given describing the grade of housing performance as "design Housing Performance Evaluation Report" and the "construction housing performance evaluation report (to be acquired).". (All houses) ※ For more information see "Housing term large Dictionary" Other![Other. [24-hour garbage yard] Since it is 24 hours a garbage disposal, We do not need to collect the garbage in the room. (Image photo)](/images/tokyo/nakano/83d69ef18.jpg) [24-hour garbage yard] Since it is 24 hours a garbage disposal, We do not need to collect the garbage in the room. (Image photo) ![Other. [Delivery Box] It has established a home delivery box that can receive the luggage, even in the absence. Removal of the luggage is available 24 hours. (Same specifications)](/images/tokyo/nakano/83d69ef16.jpg) [Delivery Box] It has established a home delivery box that can receive the luggage, even in the absence. Removal of the luggage is available 24 hours. (Same specifications) ![Other. [Pet foot washing place] Live comfortable with dogs and cats is a member of the family, Pet breeding is possible. Also provided pet foot washing place. ※ The breeding of pet there is a management regulations. (An example of photo frog pet)](/images/tokyo/nakano/83d69ef17.jpg) [Pet foot washing place] Live comfortable with dogs and cats is a member of the family, Pet breeding is possible. Also provided pet foot washing place. ※ The breeding of pet there is a management regulations. (An example of photo frog pet) ![Other. [Solar power] Installed solar panels that convert the energy of the clean sunlight into electricity on the roof. In addition to saving electricity charges by using lighting, etc. of the common areas, It also contributes to reducing CO2 emissions. (Same specifications)](/images/tokyo/nakano/83d69ef19.jpg) [Solar power] Installed solar panels that convert the energy of the clean sunlight into electricity on the roof. In addition to saving electricity charges by using lighting, etc. of the common areas, It also contributes to reducing CO2 emissions. (Same specifications) ![Other. [Common areas LED lighting] Low power consumption and long life, Adopt the little LED lighting heat generation in the common areas. Reduce costs, Not only save the trouble of maintenance, Friendly ecological lighting also to the global environment. (Except for some) (same specifications)](/images/tokyo/nakano/83d69ef20.jpg) [Common areas LED lighting] Low power consumption and long life, Adopt the little LED lighting heat generation in the common areas. Reduce costs, Not only save the trouble of maintenance, Friendly ecological lighting also to the global environment. (Except for some) (same specifications) Surrounding environment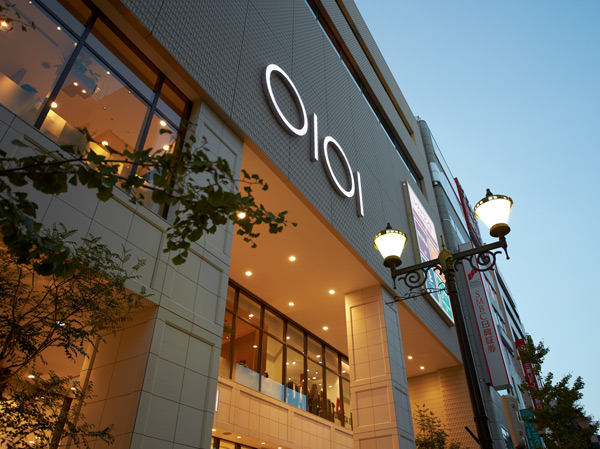 Nakano Marui (about 890m / A 12-minute walk) 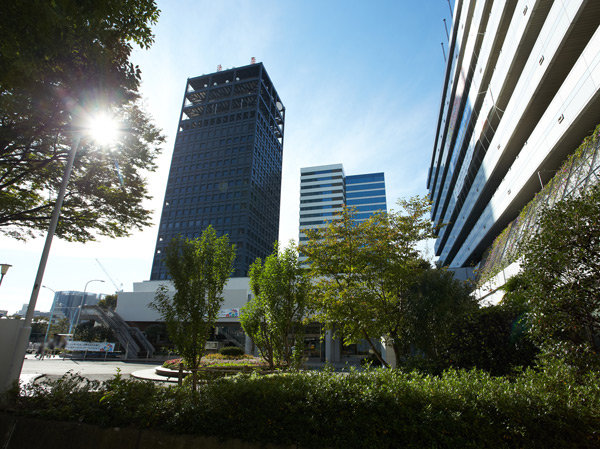 Nakano ward office (about 1.2km / 16-minute walk) 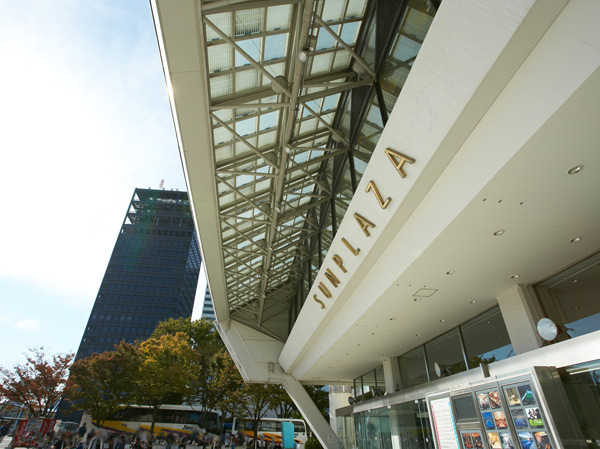 Nakano Sun Plaza (about 1.1km / A 15-minute walk) 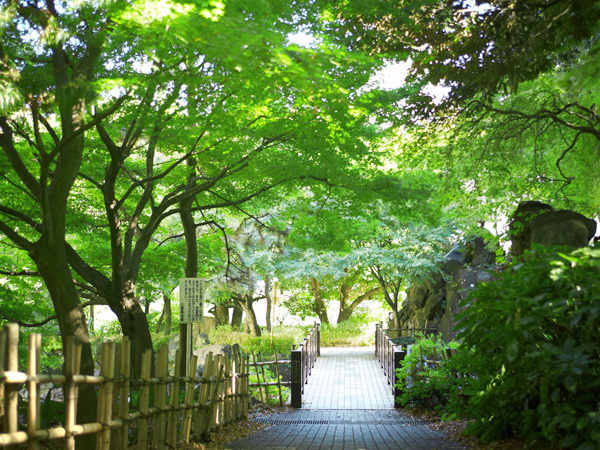 Momijiyama park (about 410m / 6-minute walk) 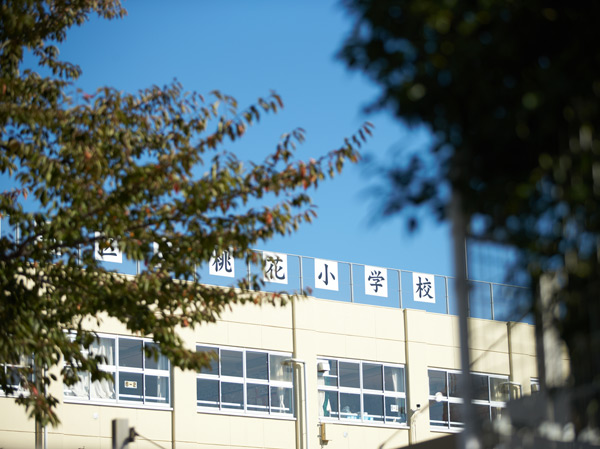 Peach Blossom elementary school (about 690m / A 9-minute walk) 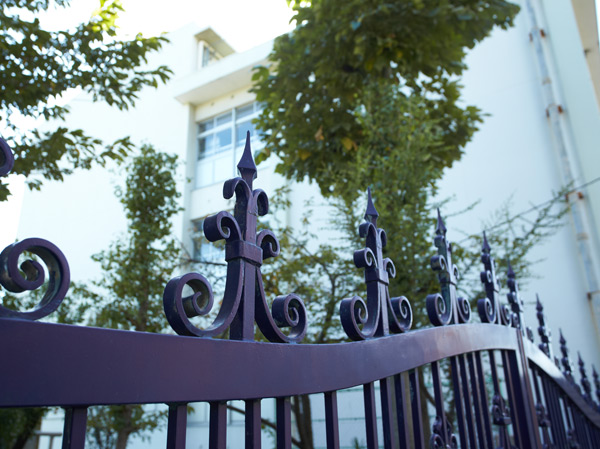 Nakano junior high school (about 430m / 6 mins) transfer 2014 Floor: 3LDK + WIC, the occupied area: 75.46 sq m, Price: 74,200,000 yen, now on sale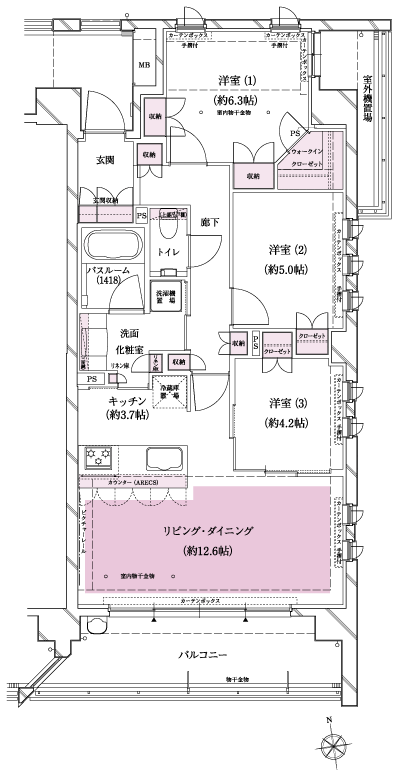 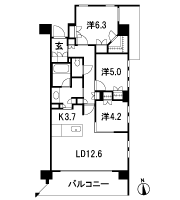 Floor: 3LDK + SIC (3 ・ 4th floor) / 2LDK+S(1 ・ Second floor), the occupied area: 73.86 sq m, Price: 66,100,000 yen, now on sale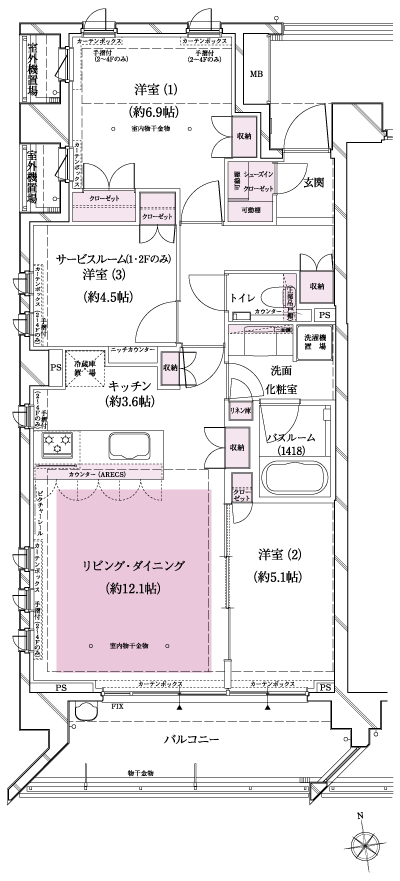 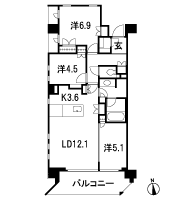 Floor: 2LDK + S + WIC, the occupied area: 73.15 sq m, Price: 63,700,000 yen, now on sale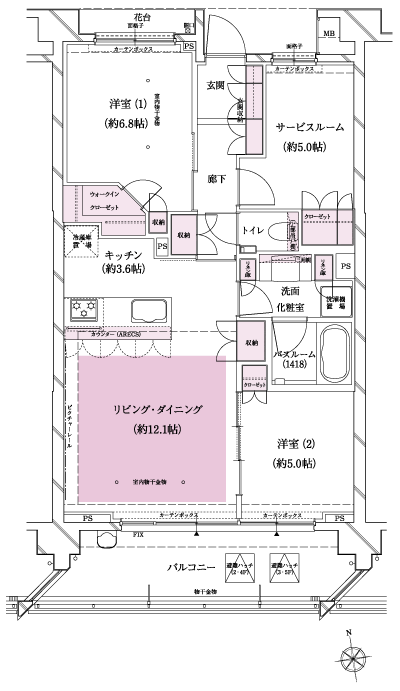 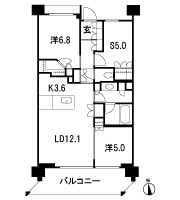 Floor: 2LDK + S (2 ~ 5th floor) / 1LDK + 2S (1 floor), the area occupied: 69.8 sq m, Price: 60,600,000 yen, now on sale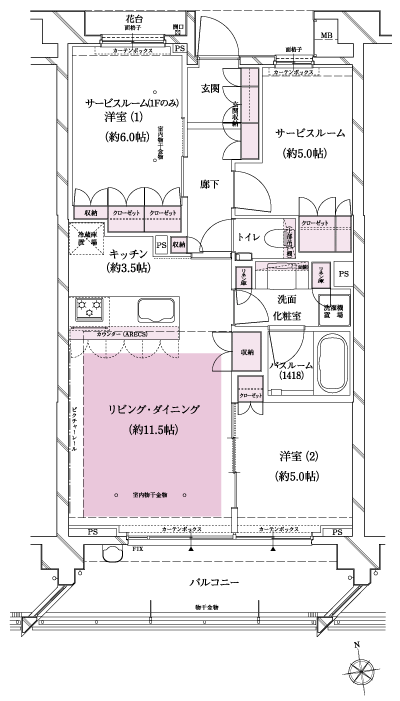 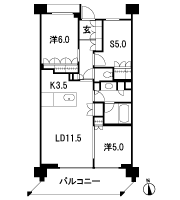 Location | ||||||||||||||||||||||||||||||||||||||||||||||||||||||||||||||||||||||||||||||||||||||||||||||||||||||