Investing in Japanese real estate
New Apartments » Kanto » Tokyo » Nakano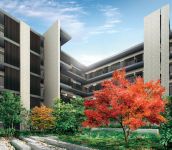 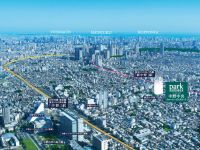
Surrounding environment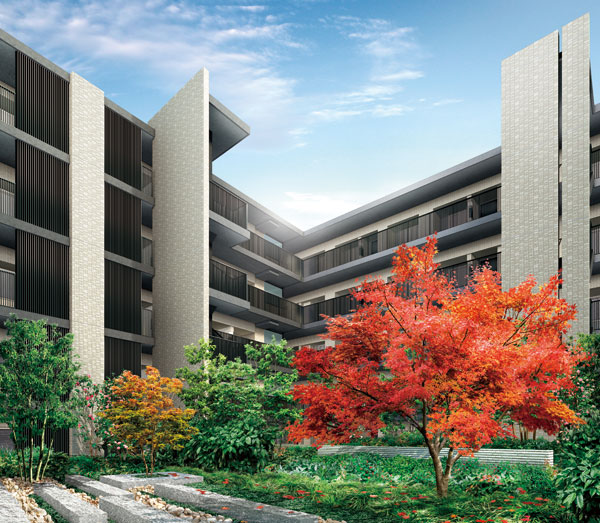 Exterior CG 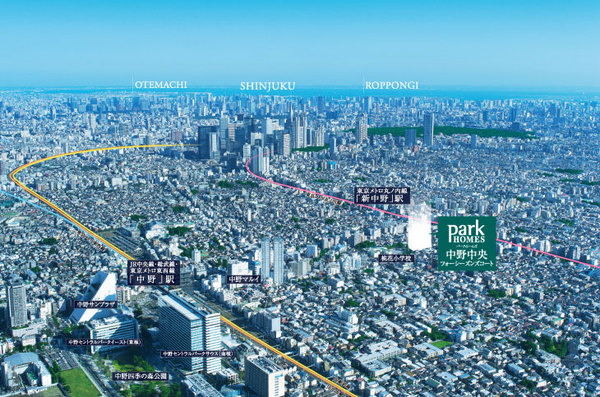 Has been subjected to some CG processing in October 2012 shooting, In fact a slightly different. (Local peripheral Aerial photos) 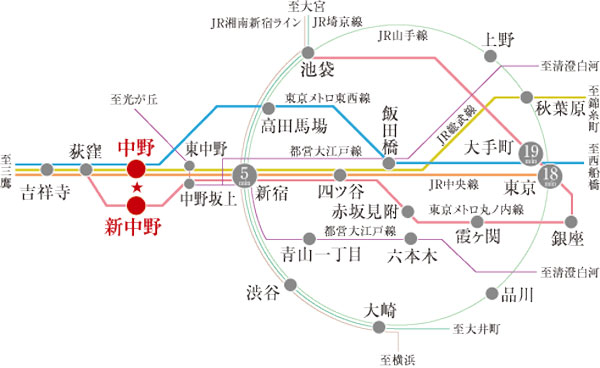 "Nakano" station walk 9 minutes, "Shin-Nakano" station walk 6 minutes. (Traffic guide map)  A flat way, Access is also comfortable. Position available the two stations. (Local peripheral location conceptual diagram) Buildings and facilities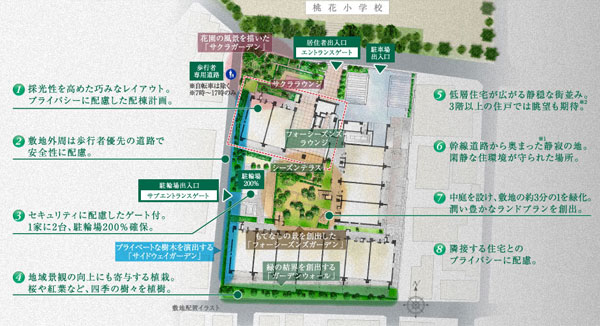 Land plan to draw in shaping land of secluded three-way road from the main road. 2LDK ・ 56 sq m stand ~ 4LDK ・ 83 sq m stand, Rich variations of the south-facing center. First floor dwelling unit is, Offer a private garden with a plan to foster a life. ※ 1. straight from Ome Kaido distance of about 180m, Road distance of about 190m, Straight line distance of about 150m from Nakano Street, Road distance of about 180m, Straight line distance of about 120m from Okubo street, Road distance of about 130m ※ View depends on the dwelling unit. Also, View does not guarantee the future. (Site layout) Surrounding environment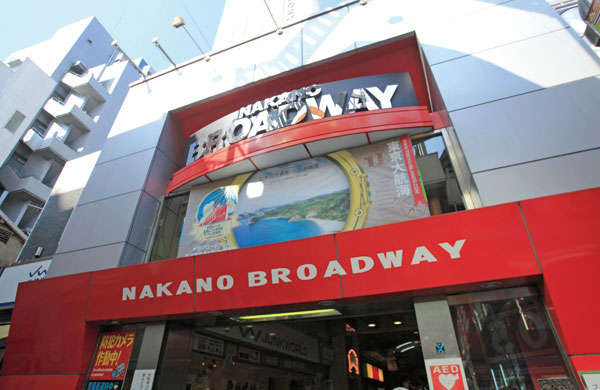 Nakano Broadway (about 1,100m / A 14-minute walk) Kitchen![Kitchen. [Sophisticated kitchen was determined also the beauty of the interior as] Face-to-face kitchen that can cook while enjoying a conversation with the family, Produce a sense of quality Ashirai granite to the top plate of the work top. Joinery, etc. incorporate the design of woodgrain, It was a beautiful kitchen in the form. ※ Following all the indoor photograph is the one that was taken the B1 type (April 2013).](/images/tokyo/nakano/be2e82e01.jpg) [Sophisticated kitchen was determined also the beauty of the interior as] Face-to-face kitchen that can cook while enjoying a conversation with the family, Produce a sense of quality Ashirai granite to the top plate of the work top. Joinery, etc. incorporate the design of woodgrain, It was a beautiful kitchen in the form. ※ Following all the indoor photograph is the one that was taken the B1 type (April 2013). 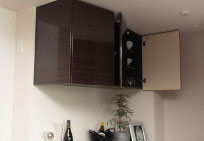 Hanging cupboard 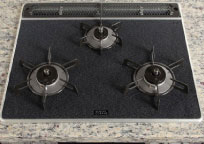 Crystal top stove 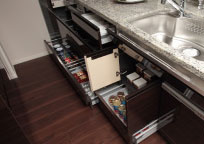 System kitchen storage 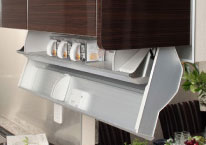 Silent ladder Shikitsu cupboard 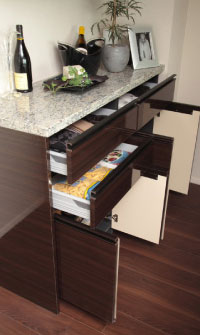 Cupboard ・ Cupboard storage 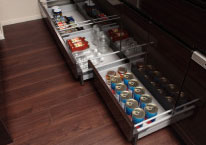 Floor cabinet 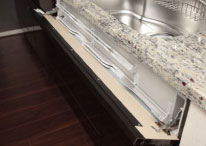 Kitchen knife pocket Bathing-wash room![Bathing-wash room. [Precisely because it places you use every day, Delicate mindfulness is attentive water around] Your hair, Enjoy a relaxing time Sanitary & bathroom is functional nestled O with an eye to the day-to-day life, Keep the long time full of clean space in the dirt is your easy-care With less design.](/images/tokyo/nakano/be2e82e09.jpg) [Precisely because it places you use every day, Delicate mindfulness is attentive water around] Your hair, Enjoy a relaxing time Sanitary & bathroom is functional nestled O with an eye to the day-to-day life, Keep the long time full of clean space in the dirt is your easy-care With less design. 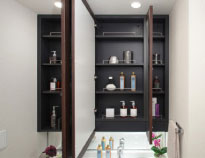 Kagamiura housed three-sided mirror 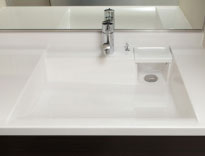 Counter-integrated basin bowl 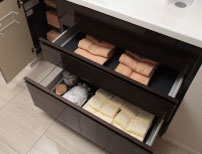 Washbasin storage 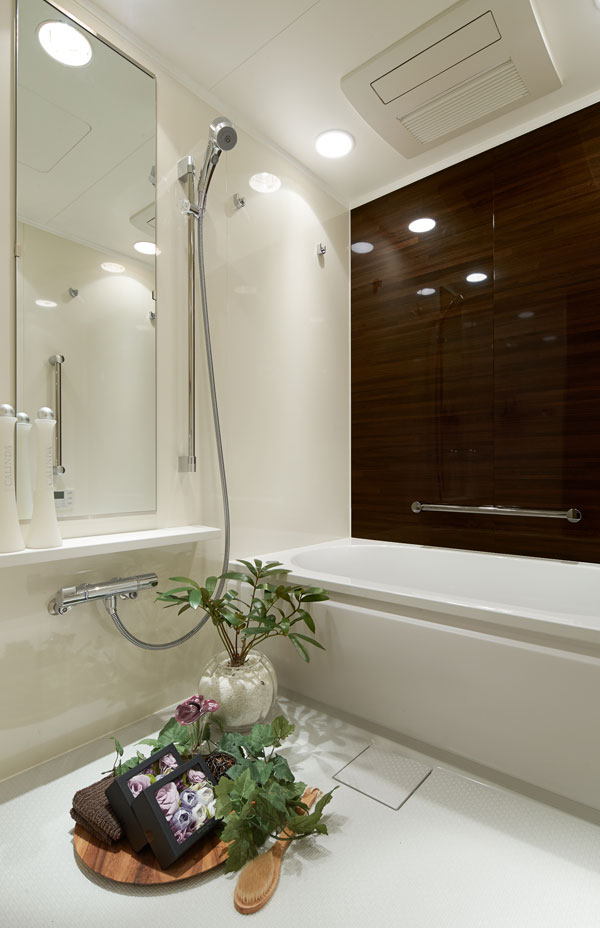 Bathroom 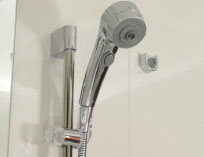 Shower head shower slide bar with massage function 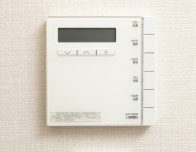 24-hour breeze amount of ventilation remote control 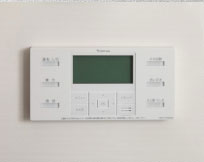 Otobasu Receipt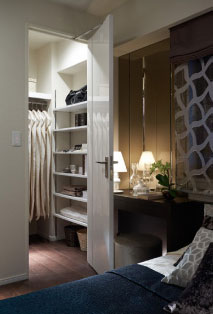 Walk-in closet 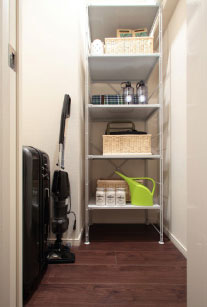 Storeroom 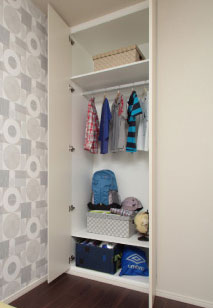 Footwear purse ・ Compartment 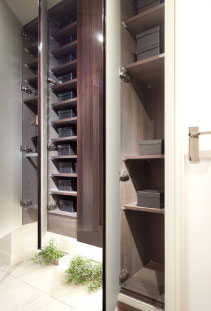 Cloak Shared facilities![Shared facilities. [Around the two-story the center of the residential area] Realize the views and abundant daylighting. (Local peripheral cross-sectional view)](/images/tokyo/nakano/be2e82f03.jpg) [Around the two-story the center of the residential area] Realize the views and abundant daylighting. (Local peripheral cross-sectional view) ![Shared facilities. [A flat way, Access is also comfortable] Position available the two stations. (Local peripheral location conceptual diagram)](/images/tokyo/nakano/be2e82f01.jpg) [A flat way, Access is also comfortable] Position available the two stations. (Local peripheral location conceptual diagram) ![Shared facilities. [Representation of the modern dry landscape, Courtyard of peace] The concept of "hospitality of Jing", Representation of the modern dry landscape arranged a variety of trees and taste some stone steps, such as deciduous and evergreen "Four Seasons Garden". Within the garden, Planting Acer palmatum that becomes a symbol tree. Garden to change the color for each season, You me gently tell the moisture of the four seasons for those who live. (Four Seasons Garden Rendering)](/images/tokyo/nakano/be2e82f04.jpg) [Representation of the modern dry landscape, Courtyard of peace] The concept of "hospitality of Jing", Representation of the modern dry landscape arranged a variety of trees and taste some stone steps, such as deciduous and evergreen "Four Seasons Garden". Within the garden, Planting Acer palmatum that becomes a symbol tree. Garden to change the color for each season, You me gently tell the moisture of the four seasons for those who live. (Four Seasons Garden Rendering) ![Shared facilities. [Entrance was design the design of stance] Entrance approach that becomes the face of the mansion. Its facade is, Nestled a transverse wall that continues until the sleeve wall and an on-site projecting increases toward the street, It drew a look of regal stance. On the wall surface, Adopted the design of the horizontal line, respectively, Develop a design with a sense of unity with the appearance. Also, Vertical wall has been raised to create a sequence of space (continuity) in be extended to the building. (Entrance Rendering)](/images/tokyo/nakano/be2e82f05.jpg) [Entrance was design the design of stance] Entrance approach that becomes the face of the mansion. Its facade is, Nestled a transverse wall that continues until the sleeve wall and an on-site projecting increases toward the street, It drew a look of regal stance. On the wall surface, Adopted the design of the horizontal line, respectively, Develop a design with a sense of unity with the appearance. Also, Vertical wall has been raised to create a sequence of space (continuity) in be extended to the building. (Entrance Rendering) ![Shared facilities. [It invites in the spirit of the open field, Three approaches space] Common portion constituted by three spatial. Sakura Lounge, It was provided with a picture window overlooking the cherry large DBH. Nestled the bench in the Four Seasons lounge that expresses a sense of unity with the courtyard, It directs space of rest. Also, Elevator hall is by changing the entrance of the orientation on the first floor and each dwelling unit floor, From each dwelling unit floor it was considered so 's elementary school of trees on the north side can be expected. (Except for the first floor dwelling unit) (A Four Seasons lounge Rendering)](/images/tokyo/nakano/be2e82f06.jpg) [It invites in the spirit of the open field, Three approaches space] Common portion constituted by three spatial. Sakura Lounge, It was provided with a picture window overlooking the cherry large DBH. Nestled the bench in the Four Seasons lounge that expresses a sense of unity with the courtyard, It directs space of rest. Also, Elevator hall is by changing the entrance of the orientation on the first floor and each dwelling unit floor, From each dwelling unit floor it was considered so 's elementary school of trees on the north side can be expected. (Except for the first floor dwelling unit) (A Four Seasons lounge Rendering) Building structure![Building structure. [Tokyo apartment environmental performance display] Large-scale new construction ・ By providing information about the environmental performance of the extension such as the apartment towards the purchase plan, Mansion expansion of choices that are friendly to environment ・ Improvement of evaluation in the market ・ It is a system to encourage the efforts of the owner of the voluntary environmental considerations. "Thermal insulation of buildings.", "Equipment of energy conservation.", "Solar power ・ Solar thermal ", "The life of the building.", About five items of "green", Evaluated by an asterisk (), Displays on the label. ※ For more information see "Housing term large Dictionary"](/images/tokyo/nakano/be2e82f07.jpg) [Tokyo apartment environmental performance display] Large-scale new construction ・ By providing information about the environmental performance of the extension such as the apartment towards the purchase plan, Mansion expansion of choices that are friendly to environment ・ Improvement of evaluation in the market ・ It is a system to encourage the efforts of the owner of the voluntary environmental considerations. "Thermal insulation of buildings.", "Equipment of energy conservation.", "Solar power ・ Solar thermal ", "The life of the building.", About five items of "green", Evaluated by an asterisk (), Displays on the label. ※ For more information see "Housing term large Dictionary" Surrounding environment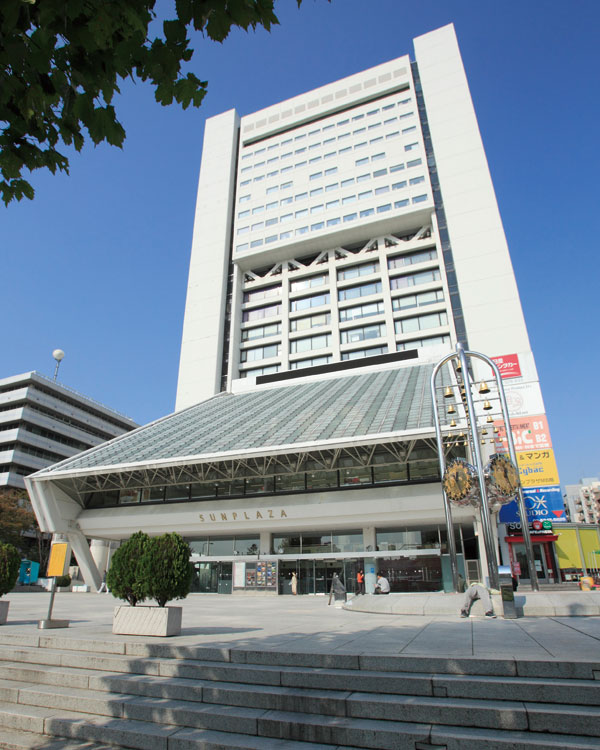 Nakano Sun Plaza (about 890m / A 12-minute walk) 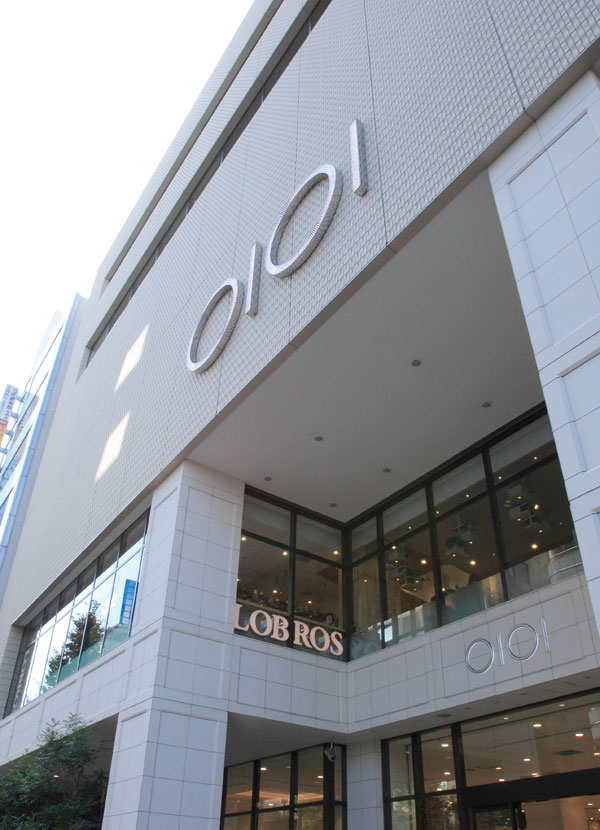 Nakano Marui (about 550m / 7-minute walk) 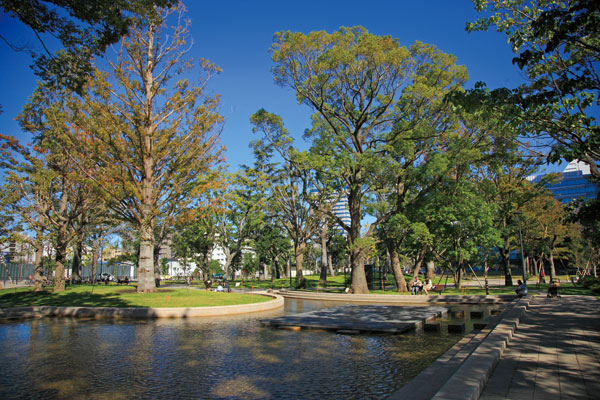 Nakano four seasons of Forest Park (about 1,240m / District 16 minutes) park walk are adjacent to each other, As a new base for Nakano, Aiming advanced attractive town making, Urban functions and the lush greenery of the to the axis Nakano chome district District Plan ( ※ 1) is in progress. 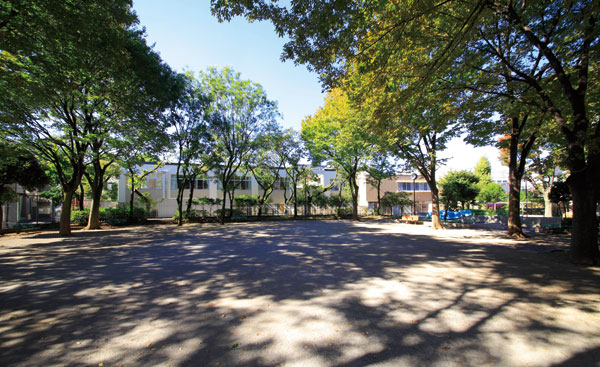 Central Park (about 130m ・ A 2-minute walk) 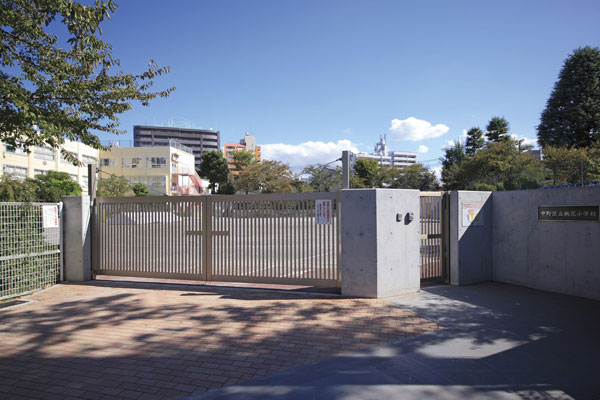 Peach Blossom Elementary School (about 60m ・ 1-minute walk) 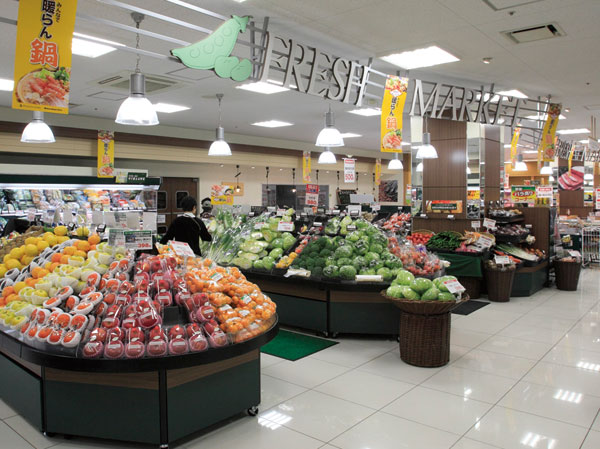 Peacock Store (about 550m ・ 7-minute walk) 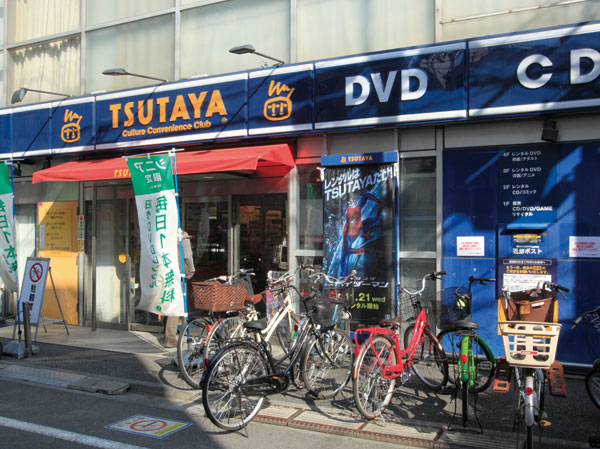 TSUTAYA Nakano Station store (about 690m ・ A 9-minute walk) 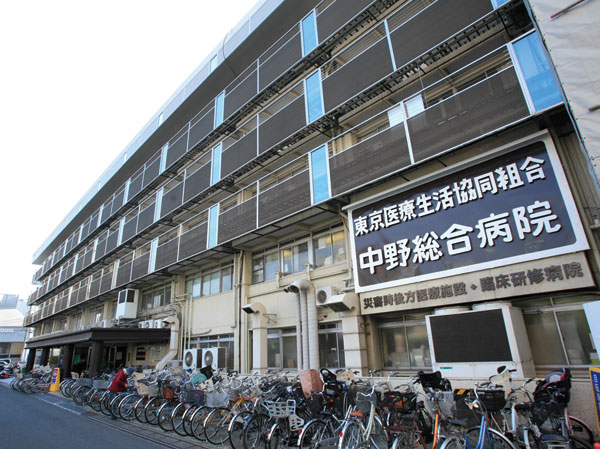 Nakano General Hospital (about 470m ・ 6-minute walk) Floor: 2LDK + WIC + SIC, the occupied area: 57.18 sq m, Price: 49,850,000 yen, now on sale 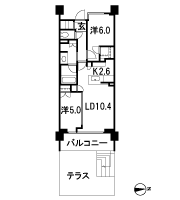 Location | |||||||||||||||||||||||||||||||||||||||||||||||||||||||||||||||||||||||||||||||||||||||||||||||||||||||||