Investing in Japanese real estate
2014March
1LDK + S (storeroom) ~ 3LDK, 53.6 sq m ~ 70.79 sq m
New Apartments » Kanto » Tokyo » Nakano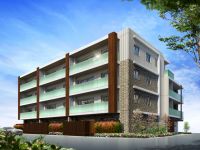 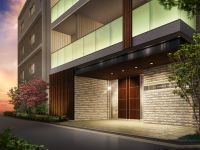
Buildings and facilities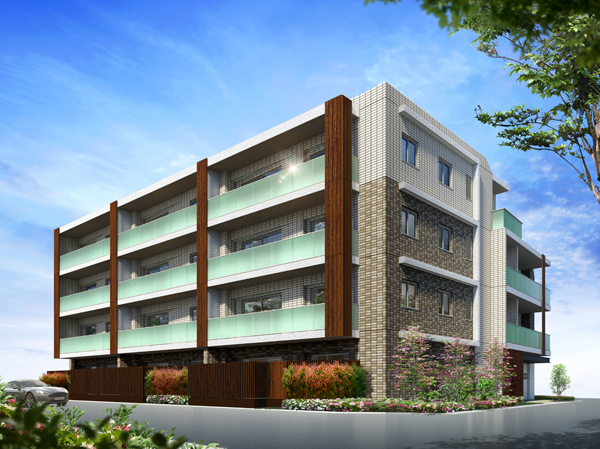 With a variety of advanced features "seeds Garden Nakano" is, To anticipate the future of the new Tokyo of living, Smart full of charm ・ Residence is. (Exterior view) 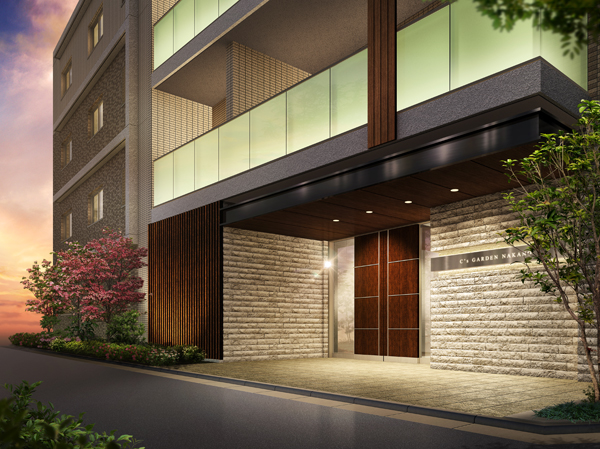 Worthy of the elegant mansion, Marble paste of the entrance facade. To express the elegance of a mansion, Incorporating the natural moisture, It has become a healing Entrance. (Entrance Rendering) 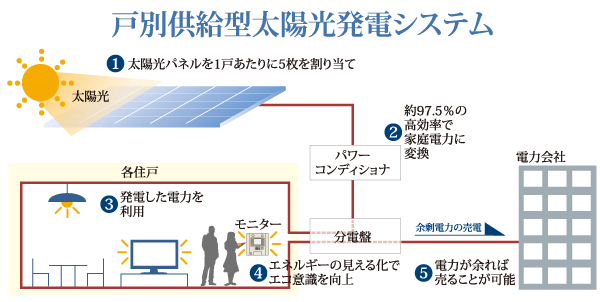 Nakano's first ( ※ 1), "All mansion door-to-door supply solar photovoltaic power generation system," the adoption of advanced. ※ 1 whole mansion door-to-door supply solar photovoltaic power generation system, It will be the first adopted by the condominium of Nakano sale. (Company survey) (conceptual diagram) Surrounding environment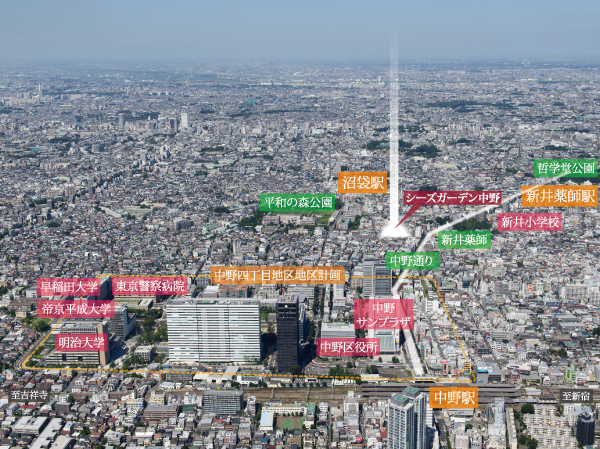 Lush "Nakano four seasons of Forest Park" started, Building complex office and commercial facilities to live together, "Nakano Central Park", etc., Nakano chome district district plans to presage a new future (scheduled to be completed in April 2014) has been steadily progress. (And subjected to a CG processing to aerial photo of the peripheral site (September 2013 shooting), In fact a slightly different) Buildings and facilities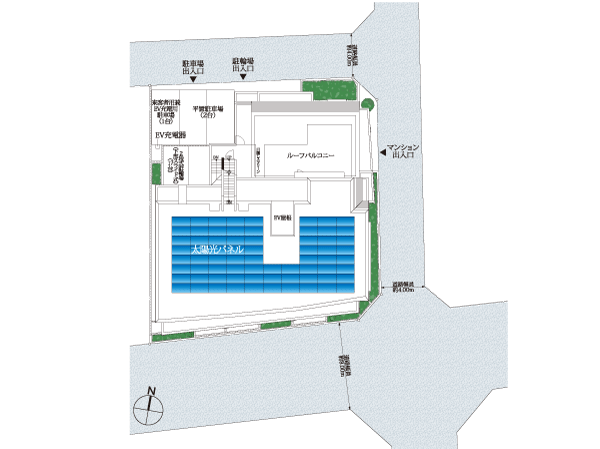 "Seas Garden Nakano" is, South of shaping site ・ North ・ Open-minded corner location of the three-way road that three directions of the east side is facing the road. ventilation ・ Not only blessed with lighting, You can keep the space between surrounding buildings, Also it has excellent privacy of. (Site layout) Room and equipment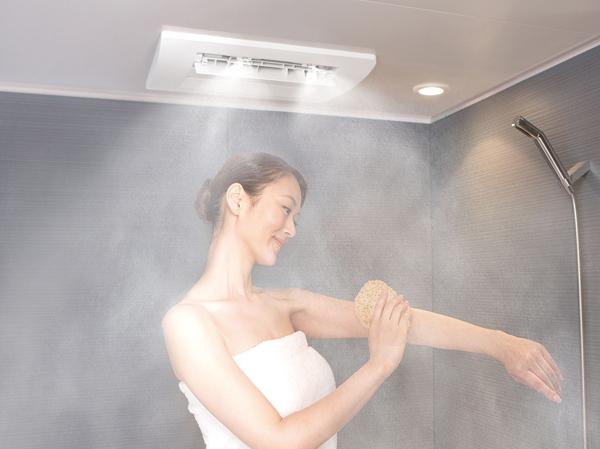 Little low temperature of the burden on the body ・ Standard equipped with a mist sauna to wrap the body in a high humidity atomized mist of. Providing a high-quality equipment that was carefully selected in order to support a comfortable day-to-day to the other. (Same specifications) Kitchen![Kitchen. [IH cooking heater] Powerful firepower. IH cooking heater that does not use fire. The cleaning is simple is also a big attraction. (All of the following listed amenities of the same specifications)](/images/tokyo/nakano/c14e4de05.jpg) [IH cooking heater] Powerful firepower. IH cooking heater that does not use fire. The cleaning is simple is also a big attraction. (All of the following listed amenities of the same specifications) ![Kitchen. [Built-in dishwasher] System kitchen and built-in types that do not take place in the integrated. While the industry's top level of the low operating noise, It washes the powerful with a strong stream of water.](/images/tokyo/nakano/c14e4de06.jpg) [Built-in dishwasher] System kitchen and built-in types that do not take place in the integrated. While the industry's top level of the low operating noise, It washes the powerful with a strong stream of water. ![Kitchen. [Natural granite top plate] Adopt a natural granite top plate to produce a grace to the counter top in the kitchen.](/images/tokyo/nakano/c14e4de07.jpg) [Natural granite top plate] Adopt a natural granite top plate to produce a grace to the counter top in the kitchen. ![Kitchen. [Low-noise wide sink] Low-noise specifications to reduce the sound of when you put the water wings and tableware. Wide sink of the whole washable width 800mm well as wok.](/images/tokyo/nakano/c14e4de11.jpg) [Low-noise wide sink] Low-noise specifications to reduce the sound of when you put the water wings and tableware. Wide sink of the whole washable width 800mm well as wok. ![Kitchen. [Water purifier integrated hand shower faucet] One-touch can be switched of clean water and tap water, Integrated that does not take place. Convenient to sink cleaning because the hose is pulled out.](/images/tokyo/nakano/c14e4de12.jpg) [Water purifier integrated hand shower faucet] One-touch can be switched of clean water and tap water, Integrated that does not take place. Convenient to sink cleaning because the hose is pulled out. ![Kitchen. [Bull motion with kitchen slide storage] Adopted also taken out easily slide housed thing back. Also pulled out easier heavy pots and large tableware. By the pull-motion mechanism, Gently pulling it slowly when closing.](/images/tokyo/nakano/c14e4de15.jpg) [Bull motion with kitchen slide storage] Adopted also taken out easily slide housed thing back. Also pulled out easier heavy pots and large tableware. By the pull-motion mechanism, Gently pulling it slowly when closing. Bathing-wash room![Bathing-wash room. [Bowl-integrated artificial marble counter] Spacious easy-to-use counter of depth, Is easy to clean because it is seamless bowl-integrated.](/images/tokyo/nakano/c14e4de01.jpg) [Bowl-integrated artificial marble counter] Spacious easy-to-use counter of depth, Is easy to clean because it is seamless bowl-integrated. ![Bathing-wash room. [Low-floor type unit bus] You set the height of the straddle of the tub to be lower and 450mm, You can also bathe in the easier you were children and elderly. Also installed bar grip in the bathtub side, It has extended safety.](/images/tokyo/nakano/c14e4de02.jpg) [Low-floor type unit bus] You set the height of the straddle of the tub to be lower and 450mm, You can also bathe in the easier you were children and elderly. Also installed bar grip in the bathtub side, It has extended safety. ![Bathing-wash room. [Three-sided mirror cabinet] Vanity can be used as a convenient three-sided mirror to check the grooming, The back of the mirror is in the storage space of the cosmetics.](/images/tokyo/nakano/c14e4de10.jpg) [Three-sided mirror cabinet] Vanity can be used as a convenient three-sided mirror to check the grooming, The back of the mirror is in the storage space of the cosmetics. ![Bathing-wash room. [24-hour ventilation function with bathroom heating ventilation dryer] Clothes dryer ・ ventilation ・ heating ・ Adopt a bathroom heating ventilation dryer with features such as cool breeze function. In addition 24 hours, And ventilation in the dwelling unit in a low air volume.](/images/tokyo/nakano/c14e4de16.jpg) [24-hour ventilation function with bathroom heating ventilation dryer] Clothes dryer ・ ventilation ・ heating ・ Adopt a bathroom heating ventilation dryer with features such as cool breeze function. In addition 24 hours, And ventilation in the dwelling unit in a low air volume. ![Bathing-wash room. [Full Otobasu system] With the press of a button, Hot water favorite, It can be set to a temperature, It fired Ya chasing automatic in order to maintain a constant temperature, Add hot water is also one-touch.](/images/tokyo/nakano/c14e4de20.jpg) [Full Otobasu system] With the press of a button, Hot water favorite, It can be set to a temperature, It fired Ya chasing automatic in order to maintain a constant temperature, Add hot water is also one-touch. Interior![Interior. [Natural materials to breathe ・ Diatomaceous earth wall] wall ・ The ceiling Cross, Friendly natural materials on the body ・ Adopt a diatomaceous earth (diatomaceous earth). Humidity effect and deodorant effect, There is such effect to adsorb toxic chemicals, Create a welcoming and safe space. (Paid ・ Application deadline There)](/images/tokyo/nakano/c14e4de08.jpg) [Natural materials to breathe ・ Diatomaceous earth wall] wall ・ The ceiling Cross, Friendly natural materials on the body ・ Adopt a diatomaceous earth (diatomaceous earth). Humidity effect and deodorant effect, There is such effect to adsorb toxic chemicals, Create a welcoming and safe space. (Paid ・ Application deadline There) ![Interior. [Flat Floor] So as not to those of the children and elderly to the injuries to stumble, Largely within the 3mm a step in the dwelling unit, It has achieved an almost flat floor. (Entrance around ・ Except for the entrance and exit of such a balcony) (conceptual diagram)](/images/tokyo/nakano/c14e4de14.gif) [Flat Floor] So as not to those of the children and elderly to the injuries to stumble, Largely within the 3mm a step in the dwelling unit, It has achieved an almost flat floor. (Entrance around ・ Except for the entrance and exit of such a balcony) (conceptual diagram) ![Interior. [Shoes in cloak] The entrance, Shoes, of course established a shoe-in cloak that can store plenty to umbrella and accessories.](/images/tokyo/nakano/c14e4de17.jpg) [Shoes in cloak] The entrance, Shoes, of course established a shoe-in cloak that can store plenty to umbrella and accessories. Other![Other. [TES hot water floor heating] Equipped with the TES hot water floor heating system that does not pollute the air. It warms the entire room from the feet.](/images/tokyo/nakano/c14e4de04.jpg) [TES hot water floor heating] Equipped with the TES hot water floor heating system that does not pollute the air. It warms the entire room from the feet. ![Other. [Security lighting] Security lighting with illumination sensor that automatically lights up when the unit detects a darkness. At the time of power failure it can also be used as a flashlight.](/images/tokyo/nakano/c14e4de09.jpg) [Security lighting] Security lighting with illumination sensor that automatically lights up when the unit detects a darkness. At the time of power failure it can also be used as a flashlight. ![Other. [High efficiency TES heat source machine eco Jaws] To contribute to the reduction of running costs and CO2 emissions, Adopt a high hot water supply efficiency TES heat source machine eco Jaws. Not only the hot water supply, Floor heating and bathroom heating, Mist sauna, By also a bath to take advantage of the heat that has been discarded in the exhaust heat recovery system, Thermal efficiency is up. (Conceptual diagram)](/images/tokyo/nakano/c14e4de13.gif) [High efficiency TES heat source machine eco Jaws] To contribute to the reduction of running costs and CO2 emissions, Adopt a high hot water supply efficiency TES heat source machine eco Jaws. Not only the hot water supply, Floor heating and bathroom heating, Mist sauna, By also a bath to take advantage of the heat that has been discarded in the exhaust heat recovery system, Thermal efficiency is up. (Conceptual diagram) ![Other. [Entrance lighting with motion sensors] Lit perceive the movement of people ・ Automatic entrance lighting with motion sensors that turn off.](/images/tokyo/nakano/c14e4de18.jpg) [Entrance lighting with motion sensors] Lit perceive the movement of people ・ Automatic entrance lighting with motion sensors that turn off. ![Other. [Energy look remote control] Gas used in the water heater ・ Water heater remote control usage of water is visible. Also since it equipped with a power measuring unit, Electricity usage display can also be. Setting of the target value, Amount display, The graph display, Energy use management towards energy conservation you can easily at home. Also, when you connect the music player you can enjoy music in the bathroom. ※ The actual usage may differ slightly.](/images/tokyo/nakano/c14e4de19.jpg) [Energy look remote control] Gas used in the water heater ・ Water heater remote control usage of water is visible. Also since it equipped with a power measuring unit, Electricity usage display can also be. Setting of the target value, Amount display, The graph display, Energy use management towards energy conservation you can easily at home. Also, when you connect the music player you can enjoy music in the bathroom. ※ The actual usage may differ slightly. Common utility![Common utility. [All LED lighting] Adopted LED lighting to lighting as well proprietary part common areas. Compared to conventional incandescent lamp fixtures, Power consumption is reduced, Of course things lead to power saving in each dwelling unit, Electricity consumption in the common areas is reduced, Also lead to cost reduction of administrative expenses. (Same specifications)](/images/tokyo/nakano/c14e4df04.jpg) [All LED lighting] Adopted LED lighting to lighting as well proprietary part common areas. Compared to conventional incandescent lamp fixtures, Power consumption is reduced, Of course things lead to power saving in each dwelling unit, Electricity consumption in the common areas is reduced, Also lead to cost reduction of administrative expenses. (Same specifications) ![Common utility. [EV charging station] Anticipation of the spread of future electric vehicles, We prepared a charging station for EV in some section of the parking lot. It is safe system information mail arrives when charging is completed. (Same specifications)](/images/tokyo/nakano/c14e4df02.jpg) [EV charging station] Anticipation of the spread of future electric vehicles, We prepared a charging station for EV in some section of the parking lot. It is safe system information mail arrives when charging is completed. (Same specifications) ![Common utility. [Delivery Box] Set up a home delivery box to take your home delivery products that arrive in the absence to 1F Entrance. Also absent tend towards you and out at any time 24 hours. (Same specifications)](/images/tokyo/nakano/c14e4df16.jpg) [Delivery Box] Set up a home delivery box to take your home delivery products that arrive in the absence to 1F Entrance. Also absent tend towards you and out at any time 24 hours. (Same specifications) ![Common utility. [100Mbps Internet] Maximum internet access is 100Mbps. High-speed broadband in a comfortable interface - net life you can enjoy. (Image photo)](/images/tokyo/nakano/c14e4df17.jpg) [100Mbps Internet] Maximum internet access is 100Mbps. High-speed broadband in a comfortable interface - net life you can enjoy. (Image photo) Security![Security. [Auto-lock with color monitor] The intercom in the dwelling unit, Set up a color monitor to project the image of the entrance of visitors. Shut out the malicious sales and suspicious person of intrusion. Since the hands-free is also useful in answering the interval of housework. (Same specifications)](/images/tokyo/nakano/c14e4df05.jpg) [Auto-lock with color monitor] The intercom in the dwelling unit, Set up a color monitor to project the image of the entrance of visitors. Shut out the malicious sales and suspicious person of intrusion. Since the hands-free is also useful in answering the interval of housework. (Same specifications) ![Security. [Auto-lock system] Adopt an auto-lock system with a camera in the entrance. After confirming the entrance of visitors in the voice and image, Release the auto lock. again, Double security system that can be voice confirmed in dwelling unit entrance before the intercom. (Conceptual diagram)](/images/tokyo/nakano/c14e4df06.gif) [Auto-lock system] Adopt an auto-lock system with a camera in the entrance. After confirming the entrance of visitors in the voice and image, Release the auto lock. again, Double security system that can be voice confirmed in dwelling unit entrance before the intercom. (Conceptual diagram) ![Security. [Security surveillance camera] A security camera that increases the crime prevention effect by simply installed, Installed in various places of the elevator in the common areas. Firm to monitor the common areas, To protect the safety of residents. (Same specifications)](/images/tokyo/nakano/c14e4df11.jpg) [Security surveillance camera] A security camera that increases the crime prevention effect by simply installed, Installed in various places of the elevator in the common areas. Firm to monitor the common areas, To protect the safety of residents. (Same specifications) Features of the building![Features of the building. [Pets welcome breeding] It is a mansion to live with a member of the important family pet. ※ Pet type, size, There is such as to limit the number. For more information, please contact the person in charge. (The photograph is an example of a pet frog)](/images/tokyo/nakano/c14e4df01.jpg) [Pets welcome breeding] It is a mansion to live with a member of the important family pet. ※ Pet type, size, There is such as to limit the number. For more information, please contact the person in charge. (The photograph is an example of a pet frog) Building structure![Building structure. [Double reinforcement of the structure wall] On the structure of the apartment, The structural walls which are important adopt a double reinforcement to partner the rebar to double. To achieve high strength and durability than the single Haisuji. (Conceptual diagram)](/images/tokyo/nakano/c14e4df09.gif) [Double reinforcement of the structure wall] On the structure of the apartment, The structural walls which are important adopt a double reinforcement to partner the rebar to double. To achieve high strength and durability than the single Haisuji. (Conceptual diagram) ![Building structure. [Seismic frame dwelling unit entrance door] Even if the entrance door frame is deformed by shaking during an earthquake, The door is open that can ensure the evacuation routes, It has adopted a seismic door frame provided with a gap between the door and the door frame. (Conceptual diagram)](/images/tokyo/nakano/c14e4df10.gif) [Seismic frame dwelling unit entrance door] Even if the entrance door frame is deformed by shaking during an earthquake, The door is open that can ensure the evacuation routes, It has adopted a seismic door frame provided with a gap between the door and the door frame. (Conceptual diagram) ![Building structure. [Adopt a multi-layer (pair) glass] In order to make it difficult tell the outdoor temperature change in the room, Window to use the congestion (pair) glass (except common areas). this is, One that is across the air two glass, It has excellent thermal insulation properties, It is less likely to cause a condensation. (Conceptual diagram)](/images/tokyo/nakano/c14e4df13.gif) [Adopt a multi-layer (pair) glass] In order to make it difficult tell the outdoor temperature change in the room, Window to use the congestion (pair) glass (except common areas). this is, One that is across the air two glass, It has excellent thermal insulation properties, It is less likely to cause a condensation. (Conceptual diagram) ![Building structure. [Introducing the housing performance indication system (all households)] Solid peace of mind before you buy and, Due to the large trust after your purchase, Subject to objective and fair review for the Minister of Land, Infrastructure and Transport registration housing performance from the third party, We have to get the evaluation report. ※ See "Housing term large dictionary" for more information](/images/tokyo/nakano/c14e4df15.gif) [Introducing the housing performance indication system (all households)] Solid peace of mind before you buy and, Due to the large trust after your purchase, Subject to objective and fair review for the Minister of Land, Infrastructure and Transport registration housing performance from the third party, We have to get the evaluation report. ※ See "Housing term large dictionary" for more information Surrounding environment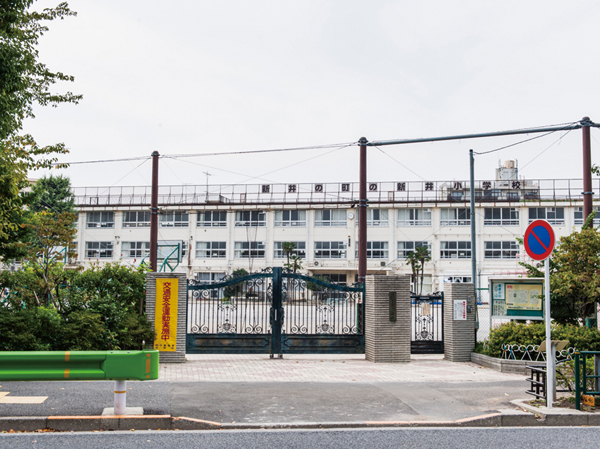 Ward Arai Elementary School (6-minute walk ・ About 470m) 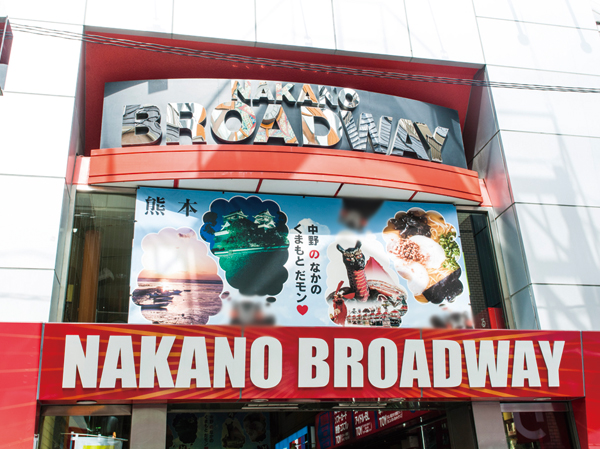 Nakano Broadway (7 min walk ・ About 550m) 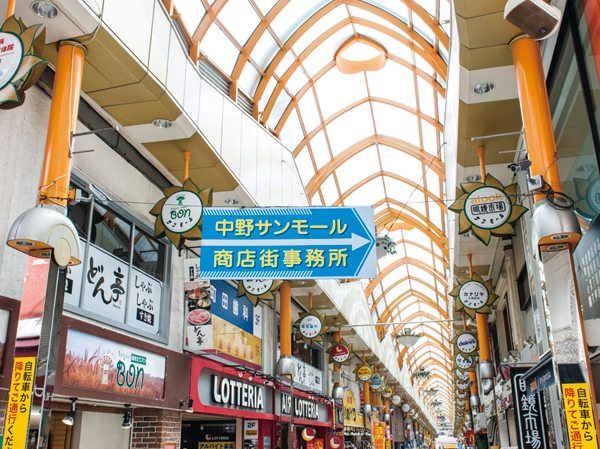 Nakano Sun Mall shopping center (a 9-minute walk ・ About 700m) 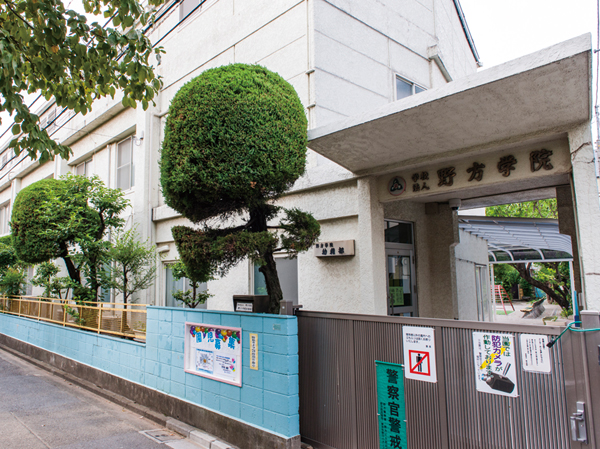 Nogata School Kindergarten (5-minute walk ・ About 360m) 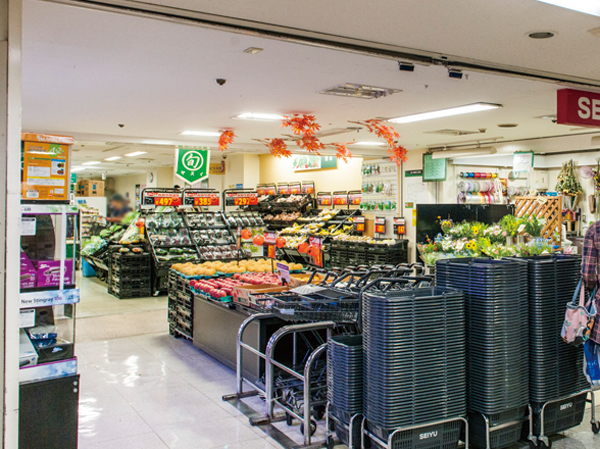 Seiyu Nakano store (a 9-minute walk ・ About 690m) 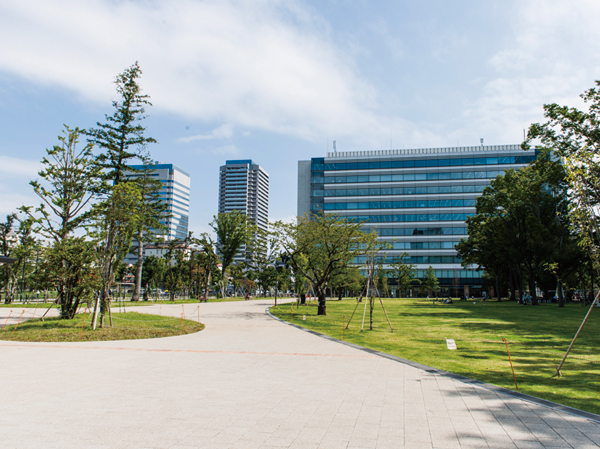 Nakano four seasons of Forest Park (a 10-minute walk ・ About 790m) 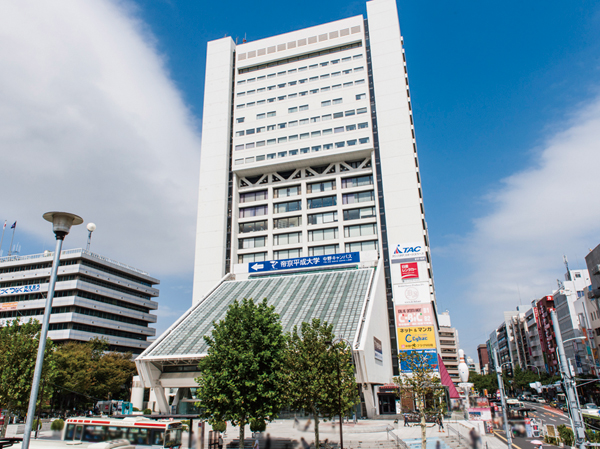 Nakano Sun Plaza (a 9-minute walk ・ About 680m) 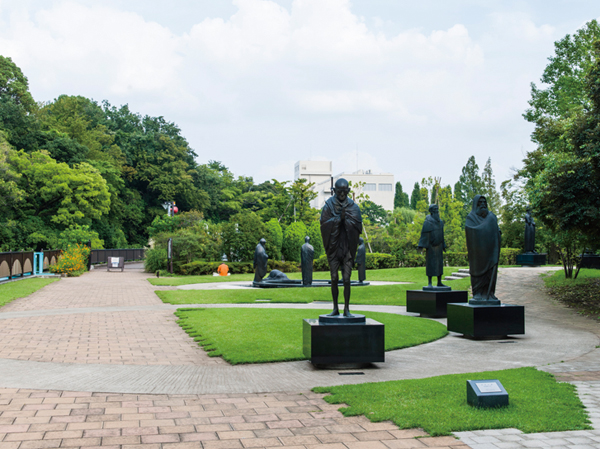 Tetsugakudo Park (a 15-minute walk ・ About 1140m) 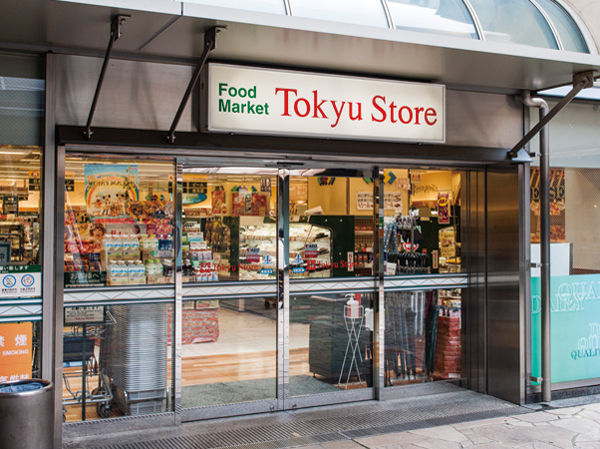 Tokyu Store Chain Nakano (8-minute walk ・ About 590m) 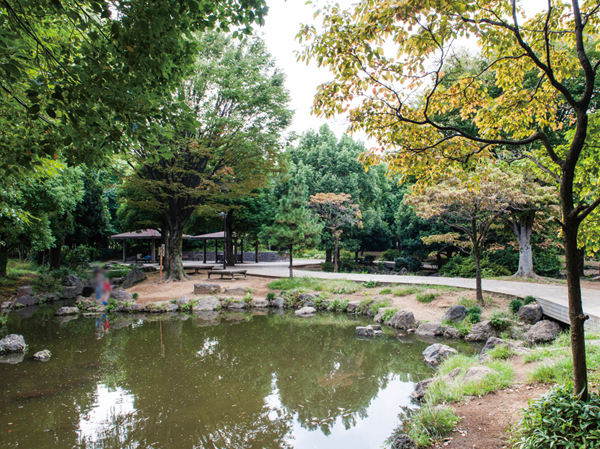 Heiwanomorikoen (6-minute walk ・ About 410m) 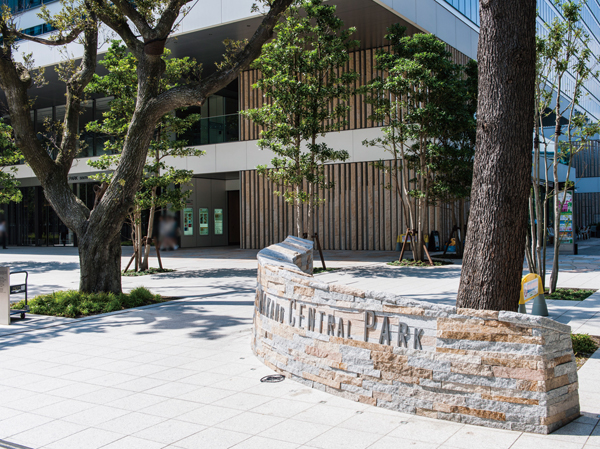 Nakano Central Park (a 10-minute walk ・ About 730m) Floor: 3LDK, the area occupied: 65.2 sq m, Price: TBD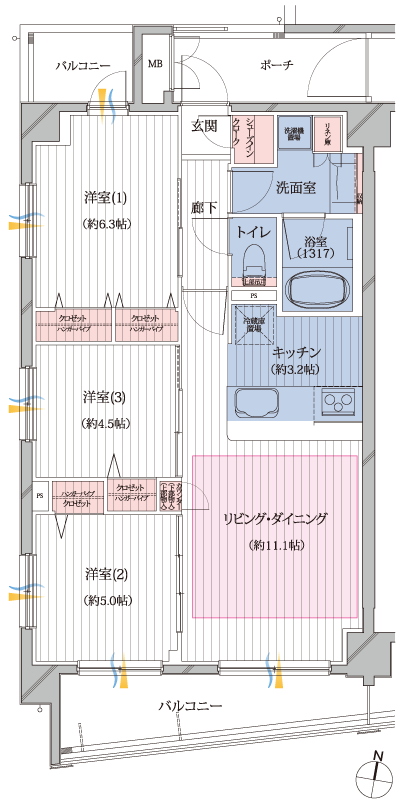 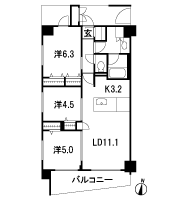 Floor: 3LDK, occupied area: 70.79 sq m, Price: TBD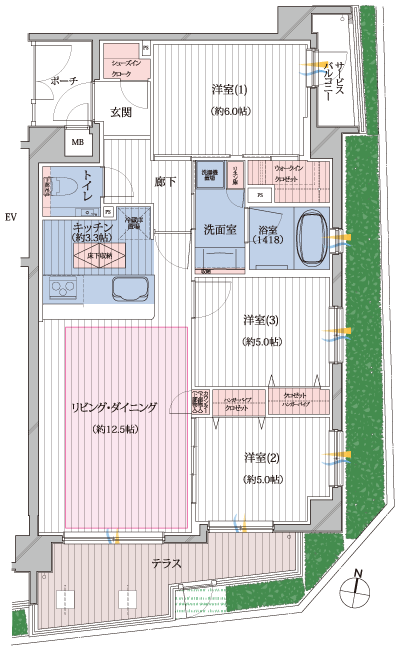 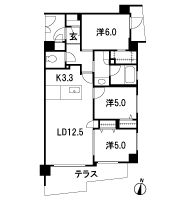 Location | |||||||||||||||||||||||||||||||||||||||||||||||||||||||||||||||||||||||||||||||||||||||||||||||||||||||||||||||