Investing in Japanese real estate
46,980,000 yen ~ 49,980,000 yen, 3LDK, 66.4 sq m ~ 72.68 sq m
New Apartments » Kanto » Tokyo » Nerima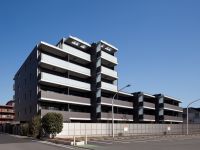 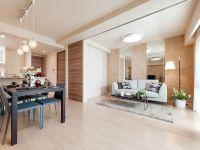
Buildings and facilities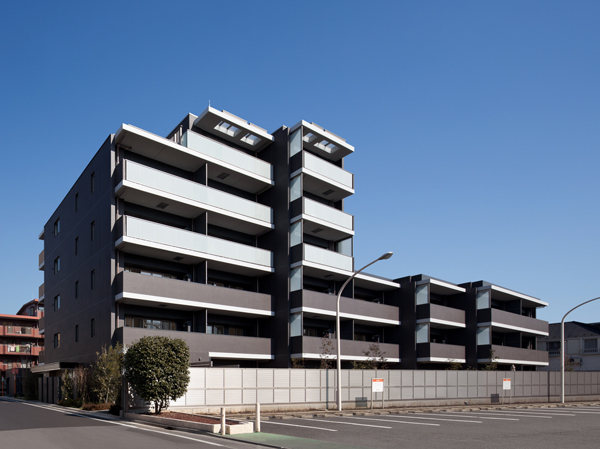 With an urban and stylish design, The ground six-storey ・ Human scale of all 34 Mansion, It will be high sense of security in which the face of the people who live can be seen live. Of the first kind low-rise exclusive residential area and a first-class residential area, Residence of the south-facing center with a little sense of openness that intercept is, Blessed with sunny, You'll be decorating a spiritually rich life. (Exterior Photos / In fact a slightly different is subjected to some CG process was taken in February 2013) Room and equipment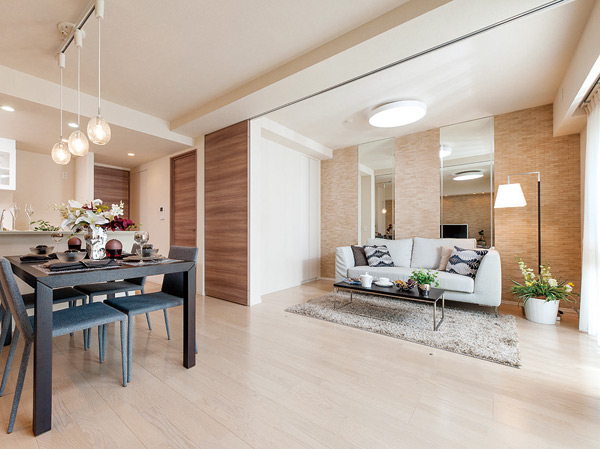 Wall door to produce a space to flexible. Spacious living space and will have you open, It can be used as a living room space, such as a drawing room and study If you close. (Including model Room B type some options / Paid) 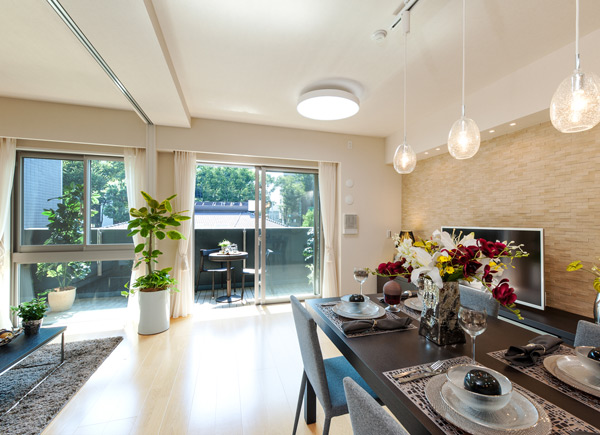 Relax while, Enlightenment living moments of relaxation. More freely, The more relaxed. Just standing there, Unawares is a space that is unleashed mind. (Including model Room B type some options / Paid) Surrounding environment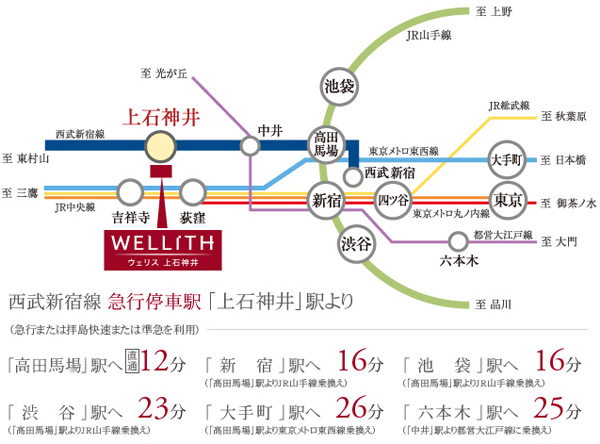 Express from stop station "Kami Shakujii" in direct 2 station 12 minutes to "Takadanobaba" station. JR Yamanote Line ・ It is possible to transfer to the Tokyo Metro Tozai Line, Each of the sub-center to "Shinjuku Station", "Ikebukuro Station" 16 minutes. Also, You can access smoothly in 30 minutes walking to the city center, including the "Otemachi" station. (Access view) 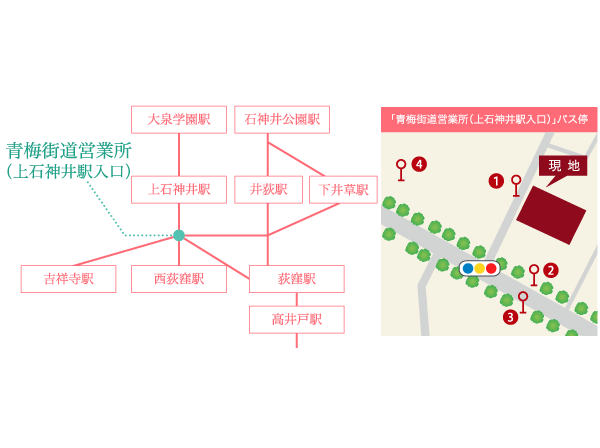 1-minute walk from the local from "Ome Kaido office" bus stop, About 12 minutes to the "Kichijoji" station, Weekdays 73 this / Day. About 15 minutes to "Ogikubo" station, Weekdays 254 this / Day. ※ Both Seibu, The number that matches the Kanto bus (bus route map ・ Local peripheral bus stop map) 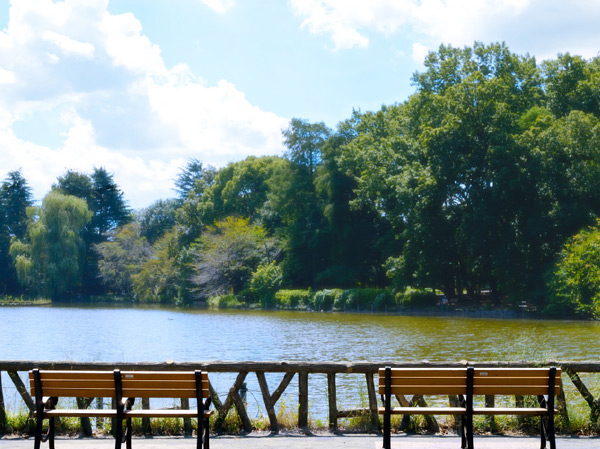 Zenpukuji park (8-minute walk / About 610m) park constructed at the center of two of the pond. Playing in a boat, Or loveth flying to waterfowl, Cherry Blossoms ・ Water lily ・ You can enjoy the seasonal flowers such as autumn leaves. Living![Living. [living ・ dining] Come and go is soft light and refreshing breeze, South-facing living room ・ Dining, We crowded wrapped soft family. (Model Room Eg type (pre-sale), including some options / Paid)](/images/tokyo/nerima/ae73b5e06.jpg) [living ・ dining] Come and go is soft light and refreshing breeze, South-facing living room ・ Dining, We crowded wrapped soft family. (Model Room Eg type (pre-sale), including some options / Paid) ![Living. [living ・ dining] Become living and people More, Private garden and family library. Rich spread to nurture the family of communication, It makes me forget the city residence. (Model Room Gg type (pre-sale), including some options / Paid)](/images/tokyo/nerima/ae73b5e05.jpg) [living ・ dining] Become living and people More, Private garden and family library. Rich spread to nurture the family of communication, It makes me forget the city residence. (Model Room Gg type (pre-sale), including some options / Paid) ![Living. [terrace ・ Private garden] In light overflowing private garden, It has spread mild sense of openness, Under the exhilarating sky, Fun Talking spreads. (Model Room Gg type (pre-sale), including some options / Paid)](/images/tokyo/nerima/ae73b5e07.jpg) [terrace ・ Private garden] In light overflowing private garden, It has spread mild sense of openness, Under the exhilarating sky, Fun Talking spreads. (Model Room Gg type (pre-sale), including some options / Paid) Kitchen![Kitchen. [kitchen] To enhance the beauty and ease of use, Oil dirt also Ya kitchen panel to become a beautiful wipe person, Rectification Backed range hood, Adoption of advanced equipment, such as water purifiers integrated faucet. (The photo below model room Eg type (pre-sale), including some options / Paid)](/images/tokyo/nerima/ae73b5e04.jpg) [kitchen] To enhance the beauty and ease of use, Oil dirt also Ya kitchen panel to become a beautiful wipe person, Rectification Backed range hood, Adoption of advanced equipment, such as water purifiers integrated faucet. (The photo below model room Eg type (pre-sale), including some options / Paid) ![Kitchen. [Glass top stove] Design, Adopt a glass top plate with excellent durability. Easy-to-use flat, It is easy to clean.](/images/tokyo/nerima/ae73b5e08.jpg) [Glass top stove] Design, Adopt a glass top plate with excellent durability. Easy-to-use flat, It is easy to clean. ![Kitchen. [Water purifier integrated faucet] By the water purifier and integrated, It is properly using clean water with your water at the touch of a button. In retractable shower head, Sink is easy to clean.](/images/tokyo/nerima/ae73b5e17.jpg) [Water purifier integrated faucet] By the water purifier and integrated, It is properly using clean water with your water at the touch of a button. In retractable shower head, Sink is easy to clean. ![Kitchen. [Quiet sink] By damping material arranged to sink back, Anxious water sounds sound and tableware collision sound, Reduce the warping due to heat. It will wash loose like pot in the adoption of wide sink.](/images/tokyo/nerima/ae73b5e09.jpg) [Quiet sink] By damping material arranged to sink back, Anxious water sounds sound and tableware collision sound, Reduce the warping due to heat. It will wash loose like pot in the adoption of wide sink. ![Kitchen. [Dishwasher] In easy-to-use pull-out, It reduces the effort of housework. further, You can compare and water-saving effect is expected to hand washing.](/images/tokyo/nerima/ae73b5e02.jpg) [Dishwasher] In easy-to-use pull-out, It reduces the effort of housework. further, You can compare and water-saving effect is expected to hand washing. ![Kitchen. [Slide storage] Easy to put away, Easy access, Functional slide storage. Large cooking utensils such as pot and pans also fits efficiently.](/images/tokyo/nerima/ae73b5e10.jpg) [Slide storage] Easy to put away, Easy access, Functional slide storage. Large cooking utensils such as pot and pans also fits efficiently. Bathing-wash room![Bathing-wash room. [Bathroom] Bathroom ventilation dryer, Suppressing the generation of the mold to remove the moisture by ventilation, Also effective in heating in the bathroom dry and cold day of laundry. Also installed hot water tension and reheating is possible semi Otobasu system with a single switch.](/images/tokyo/nerima/ae73b5e11.jpg) [Bathroom] Bathroom ventilation dryer, Suppressing the generation of the mold to remove the moisture by ventilation, Also effective in heating in the bathroom dry and cold day of laundry. Also installed hot water tension and reheating is possible semi Otobasu system with a single switch. ![Bathing-wash room. [Water-saving function shower head] Momentum of the water as it is, Shower head to reduce the runoff. It is water-saving type that can be stopped water at the click of a hand of a button.](/images/tokyo/nerima/ae73b5e18.jpg) [Water-saving function shower head] Momentum of the water as it is, Shower head to reduce the runoff. It is water-saving type that can be stopped water at the click of a hand of a button. ![Bathing-wash room. [Semi Otobasu system] Hot water-covered and reheating is possible with a single switch. You can also set the hot water temperature to your liking. It is convenient but also with operating the remote control in the kitchen.](/images/tokyo/nerima/ae73b5e15.jpg) [Semi Otobasu system] Hot water-covered and reheating is possible with a single switch. You can also set the hot water temperature to your liking. It is convenient but also with operating the remote control in the kitchen. ![Bathing-wash room. [Powder Room] On the back side of the three-sided mirror, Cosmetics and hair care products such as can be stored. Ensure the storage space that can accommodate the health meter in the vanity of the lower space. Top board ・ Countertops and refreshing bowl of integrated. Seamless processing seamless, Easy to clean.](/images/tokyo/nerima/ae73b5e12.jpg) [Powder Room] On the back side of the three-sided mirror, Cosmetics and hair care products such as can be stored. Ensure the storage space that can accommodate the health meter in the vanity of the lower space. Top board ・ Countertops and refreshing bowl of integrated. Seamless processing seamless, Easy to clean. ![Bathing-wash room. [toilet] Firmly washed with a powerful swirling flow, Wash all over from the back of the border until the bowl surface. Safe warm water cleaning toilet seat, for example, when cold. Washing ・ Hygienic toilet with a deodorizing function.](/images/tokyo/nerima/ae73b5e13.jpg) [toilet] Firmly washed with a powerful swirling flow, Wash all over from the back of the border until the bowl surface. Safe warm water cleaning toilet seat, for example, when cold. Washing ・ Hygienic toilet with a deodorizing function. Interior![Interior. [Master bedroom] Among the atmosphere of peace, Also it will be releasing the body mind.](/images/tokyo/nerima/ae73b5e20.jpg) [Master bedroom] Among the atmosphere of peace, Also it will be releasing the body mind. ![Interior. [Western-style (3)] Western-style as a children's room is, It produces a casual and sophisticated atmosphere.](/images/tokyo/nerima/ae73b5e19.jpg) [Western-style (3)] Western-style as a children's room is, It produces a casual and sophisticated atmosphere. ![Interior. [Multi-closet] Plenty of storage is, Taking advantage of the indoor room a space of.](/images/tokyo/nerima/ae73b5e16.jpg) [Multi-closet] Plenty of storage is, Taking advantage of the indoor room a space of. Other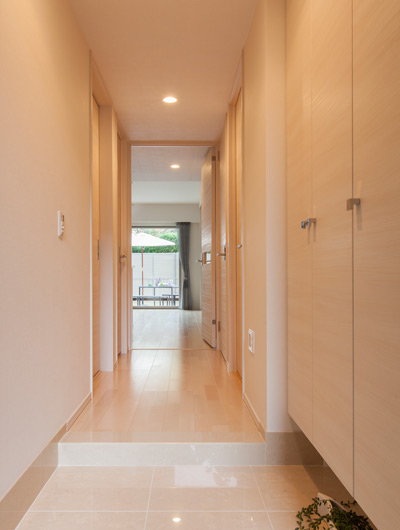 Entrance ![Other. [Free Wall door adopt close together open to applications] living ・ Adopted Wall door (movable partition) between the Western-style room adjacent to the dining. Such as growth or its occasional usability of children, These flexible to changes in lifestyle.](/images/tokyo/nerima/ae73b5e01.jpg) [Free Wall door adopt close together open to applications] living ・ Adopted Wall door (movable partition) between the Western-style room adjacent to the dining. Such as growth or its occasional usability of children, These flexible to changes in lifestyle. ![Other. [TES hot water floor heating] living ・ The dining, Installing the TES hot-water floor heating to warm the entire room from the feet. It is a clean system that does not hoist the dust does not pollute the air. (Same specifications)](/images/tokyo/nerima/ae73b5e03.jpg) [TES hot water floor heating] living ・ The dining, Installing the TES hot-water floor heating to warm the entire room from the feet. It is a clean system that does not hoist the dust does not pollute the air. (Same specifications) Shared facilities![Shared facilities. [I return obediently to the "I", Spiritually rich life] The previous approach towards the entrance, And the sense of openness and functionality harmonious living space, You spread the time was filled with a safe peace with peace of mind. (Entrance Rendering)](/images/tokyo/nerima/ae73b5f01.jpg) [I return obediently to the "I", Spiritually rich life] The previous approach towards the entrance, And the sense of openness and functionality harmonious living space, You spread the time was filled with a safe peace with peace of mind. (Entrance Rendering) ![Shared facilities. [Stately mansion shine in green, South-facing the center of the land plan] Taking advantage of the site shape spreading relaxed in east and west, Haito 28 House Out of the total 34 House on the south-facing. It has set up a dwelling unit with a private garden of depth up to about 5.4m on the first floor. (Site layout)](/images/tokyo/nerima/ae73b5f02.gif) [Stately mansion shine in green, South-facing the center of the land plan] Taking advantage of the site shape spreading relaxed in east and west, Haito 28 House Out of the total 34 House on the south-facing. It has set up a dwelling unit with a private garden of depth up to about 5.4m on the first floor. (Site layout) Security![Security. [Auto-lock system] Auto-lock system to check the voice and image of the visitor at the building entrance and dwelling unit entrance. In order to enhance the security effect, Video recording ・ Adopt a hands-free intercom with color monitor with a recording function. Since the hands-free type, You can also have a conversation with a single switch when busy. Also, The arrival information of the home delivery box at the entrance can also be found in the home of the intercom. (Conceptual diagram)](/images/tokyo/nerima/ae73b5f04.jpg) [Auto-lock system] Auto-lock system to check the voice and image of the visitor at the building entrance and dwelling unit entrance. In order to enhance the security effect, Video recording ・ Adopt a hands-free intercom with color monitor with a recording function. Since the hands-free type, You can also have a conversation with a single switch when busy. Also, The arrival information of the home delivery box at the entrance can also be found in the home of the intercom. (Conceptual diagram) ![Security. [Dimple cylinder key] Theory key differences is 12 billion ways. Incorrect tablet adopted a very difficult dimple cylinder key, such as picking and impressions. Reversible type, Smooth locking and unlocking. (Conceptual diagram)](/images/tokyo/nerima/ae73b5f06.jpg) [Dimple cylinder key] Theory key differences is 12 billion ways. Incorrect tablet adopted a very difficult dimple cylinder key, such as picking and impressions. Reversible type, Smooth locking and unlocking. (Conceptual diagram) ![Security. [24-hour security system] In partnership with ALSOK Sohgo Security, Introducing the online security system. When the security sensors and fire alarm is activated, Guards will respond appropriately.](/images/tokyo/nerima/ae73b5f05.jpg) [24-hour security system] In partnership with ALSOK Sohgo Security, Introducing the online security system. When the security sensors and fire alarm is activated, Guards will respond appropriately. Earthquake ・ Disaster-prevention measures![earthquake ・ Disaster-prevention measures. [Pile foundation construction method] Robust underground about 12.5m ~ Driving the ground a total of 27 pieces of concrete pile of 14.5m, It supports firmly the building. (Conceptual diagram)](/images/tokyo/nerima/ae73b5f07.jpg) [Pile foundation construction method] Robust underground about 12.5m ~ Driving the ground a total of 27 pieces of concrete pile of 14.5m, It supports firmly the building. (Conceptual diagram) ![earthquake ・ Disaster-prevention measures. [Safety function with elevator] The Elevator, Introducing the earthquake control device for emergency stop to the nearest floor and to sense the shaking of an earthquake (P-wave and S-wave) while driving. Also, Also provides automatic landing system that operates even in the event of a power failure. (Conceptual diagram)](/images/tokyo/nerima/ae73b5f13.gif) [Safety function with elevator] The Elevator, Introducing the earthquake control device for emergency stop to the nearest floor and to sense the shaking of an earthquake (P-wave and S-wave) while driving. Also, Also provides automatic landing system that operates even in the event of a power failure. (Conceptual diagram) ![earthquake ・ Disaster-prevention measures. [Tai Sin door frame] So that can also be opened distorted entrance door by a large shaking caused by an earthquake, Adopted Tai Sin door frame provided with a reasonable gap between the door and the door frame. further, Such as using a number TaiShinhinoto the evacuation passage of the common areas, To ensure the event evacuation route in case of, It enhances safety.](/images/tokyo/nerima/ae73b5f14.gif) [Tai Sin door frame] So that can also be opened distorted entrance door by a large shaking caused by an earthquake, Adopted Tai Sin door frame provided with a reasonable gap between the door and the door frame. further, Such as using a number TaiShinhinoto the evacuation passage of the common areas, To ensure the event evacuation route in case of, It enhances safety. Building structure![Building structure. [Welding closed girdle muscular] Adopt a welding closed form muscle to rebar (Hoops) be incorporated into the residential building of the pillars. Eliminating the seams, By increasing the restraint of the concrete, High earthquake resistance, It is tenacious structure. ※ Part of the pillar, Except for the wall (conceptual diagram)](/images/tokyo/nerima/ae73b5f08.jpg) [Welding closed girdle muscular] Adopt a welding closed form muscle to rebar (Hoops) be incorporated into the residential building of the pillars. Eliminating the seams, By increasing the restraint of the concrete, High earthquake resistance, It is tenacious structure. ※ Part of the pillar, Except for the wall (conceptual diagram) ![Building structure. [Double reinforcement] Bearing walls, such as Tosakaikabe is, Rebar was a double reinforcement to partner double in a grid pattern. Less likely to cause cracking by increasing the thickness of the walls and floors, To achieve high strength and durability. (Conceptual diagram)](/images/tokyo/nerima/ae73b5f09.gif) [Double reinforcement] Bearing walls, such as Tosakaikabe is, Rebar was a double reinforcement to partner double in a grid pattern. Less likely to cause cracking by increasing the thickness of the walls and floors, To achieve high strength and durability. (Conceptual diagram) ![Building structure. [Double floor ・ Double ceiling] Floor slab thickness is about 200mm ~ Ensure about 240mm and (except for the first floor dwelling unit), Reduce the transmitted life sound. further, Double floor ・ By adopting the double ceiling, Improve the thermal insulation and moisture resistance. It easily can respond to maintenance and future of reform. (Conceptual diagram)](/images/tokyo/nerima/ae73b5f10.gif) [Double floor ・ Double ceiling] Floor slab thickness is about 200mm ~ Ensure about 240mm and (except for the first floor dwelling unit), Reduce the transmitted life sound. further, Double floor ・ By adopting the double ceiling, Improve the thermal insulation and moisture resistance. It easily can respond to maintenance and future of reform. (Conceptual diagram) ![Building structure. [outer wall] Building outer wall is finished with tiles and spray tile, The indoor side have blown insulation material in order to suppress the occurrence of condensation. Also, By ensuring about 180mm thickness, Thermal insulation properties ・ We consider the sound insulation. (Conceptual diagram)](/images/tokyo/nerima/ae73b5f11.gif) [outer wall] Building outer wall is finished with tiles and spray tile, The indoor side have blown insulation material in order to suppress the occurrence of condensation. Also, By ensuring about 180mm thickness, Thermal insulation properties ・ We consider the sound insulation. (Conceptual diagram) ![Building structure. [Insulation structure] Walls and pillars in the dwelling unit, Blowing insulation in the ceiling, Prevent cold air from entering the chamber. Also it reduces the occurrence of winter condensation. (I have the consideration to reduce the condensation caused by thermal insulation specifications tell the external cold air into the room from where it was interrupted "heat bridge" phenomenon in such Sakaikabe. ) ※ There is no part wrap some insulation material.](/images/tokyo/nerima/ae73b5f20.gif) [Insulation structure] Walls and pillars in the dwelling unit, Blowing insulation in the ceiling, Prevent cold air from entering the chamber. Also it reduces the occurrence of winter condensation. (I have the consideration to reduce the condensation caused by thermal insulation specifications tell the external cold air into the room from where it was interrupted "heat bridge" phenomenon in such Sakaikabe. ) ※ There is no part wrap some insulation material. ![Building structure. [rooftop ・ Lowest floor of the thermal insulation] Susceptible places the influence of outside air and solar radiation, such as the roof and outer wall, Also, About 16mm in, such as the first floor under the floor ~ Construction a 50mm insulation. With suppressing the occurrence of condensation, You also effective in suppressing deterioration of the building.](/images/tokyo/nerima/ae73b5f15.gif) [rooftop ・ Lowest floor of the thermal insulation] Susceptible places the influence of outside air and solar radiation, such as the roof and outer wall, Also, About 16mm in, such as the first floor under the floor ~ Construction a 50mm insulation. With suppressing the occurrence of condensation, You also effective in suppressing deterioration of the building. ![Building structure. [Sound insulation effect of reducing the drainage sound] The precursor through part facing the living room, Fire protection ・ It has adopted a soundproof measures method. (Except for the drainage Ken tube for cooler drain)](/images/tokyo/nerima/ae73b5f16.gif) [Sound insulation effect of reducing the drainage sound] The precursor through part facing the living room, Fire protection ・ It has adopted a soundproof measures method. (Except for the drainage Ken tube for cooler drain) ![Building structure. [Double-glazing] The opening sash of all households, It has adopted a multi-layer glass with enhanced thermal insulation effect by encapsulating the dry air between two sheets of flat glass. Since the temperature change of the interior glass is less, You also effective in winter condensation prevention. (Conceptual diagram)](/images/tokyo/nerima/ae73b5f03.jpg) [Double-glazing] The opening sash of all households, It has adopted a multi-layer glass with enhanced thermal insulation effect by encapsulating the dry air between two sheets of flat glass. Since the temperature change of the interior glass is less, You also effective in winter condensation prevention. (Conceptual diagram) Other![Other. [Pets live possible] As a member of an important family, We could live with cute pet. ※ The size of the pet, type, There is a limit, such as the number. For more information, please contact the person in charge. (The photograph is an example of a pet frog)](/images/tokyo/nerima/ae73b5f19.jpg) [Pets live possible] As a member of an important family, We could live with cute pet. ※ The size of the pet, type, There is a limit, such as the number. For more information, please contact the person in charge. (The photograph is an example of a pet frog) ![Other. [Delivery Box] The luggage that arrived in the absence, Custody on behalf of the family, Set up a store delivery box. You can be taken out at any time 24 hours. Also, Arrival information is displayed in the home of the intercom. (Rental system / Same specifications)](/images/tokyo/nerima/ae73b5f18.jpg) [Delivery Box] The luggage that arrived in the absence, Custody on behalf of the family, Set up a store delivery box. You can be taken out at any time 24 hours. Also, Arrival information is displayed in the home of the intercom. (Rental system / Same specifications) ![Other. [24-hour garbage can out] Waste storage on site, Without having to worry about the collection time, 24 hours at any time garbage disposal can. Not accumulate dust in the dwelling unit, Keep a clean indoor environment at any time.](/images/tokyo/nerima/ae73b5f17.gif) [24-hour garbage can out] Waste storage on site, Without having to worry about the collection time, 24 hours at any time garbage disposal can. Not accumulate dust in the dwelling unit, Keep a clean indoor environment at any time. Surrounding environment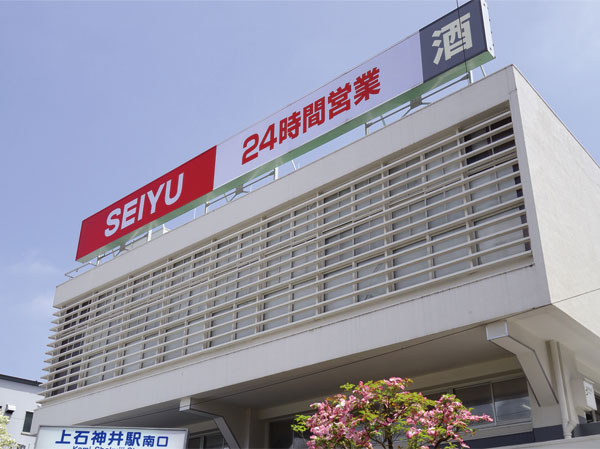 Seiyu (about 640m / An 8-minute walk) 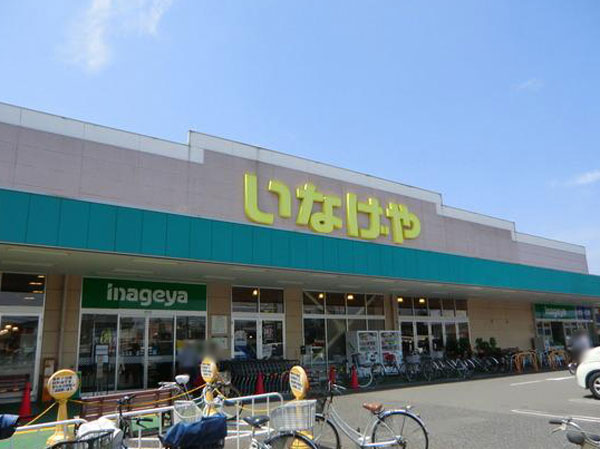 Super Inageya (about 150m / A 2-minute walk) 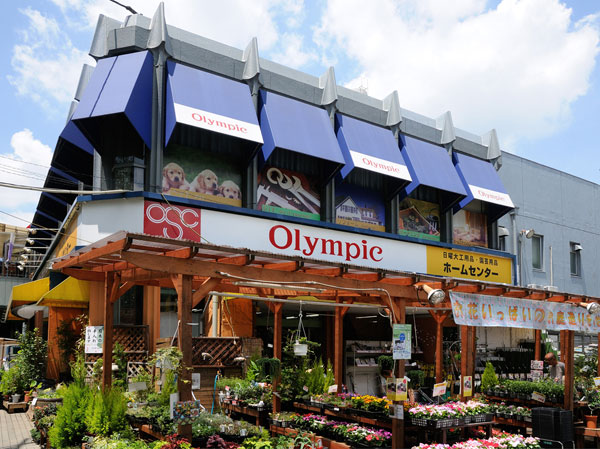 Olympic Seki, Mie store (about 360m / A 5-minute walk) 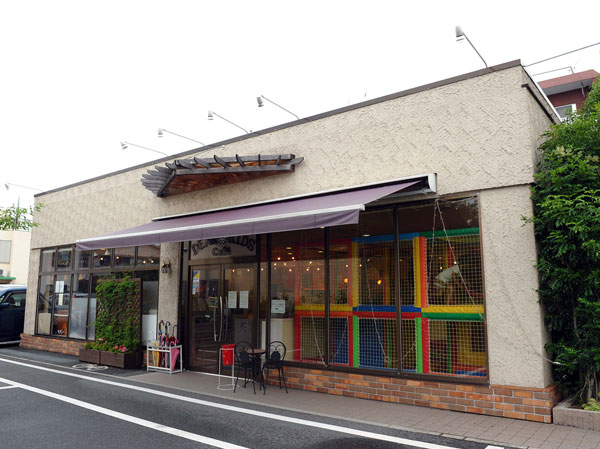 Dear Kids Cafe (about 350m / A 5-minute walk) 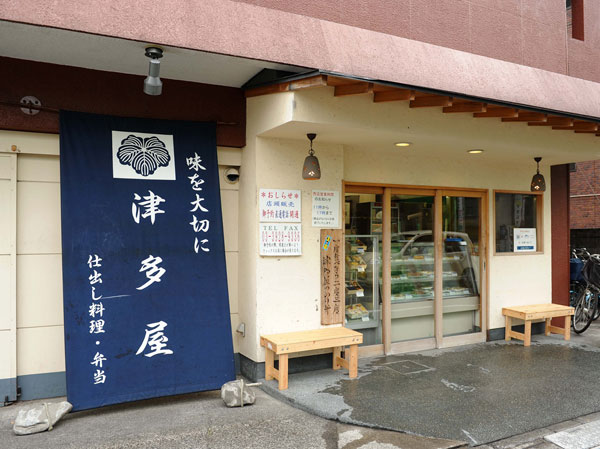 Tsu Taya (about 340m / A 5-minute walk) 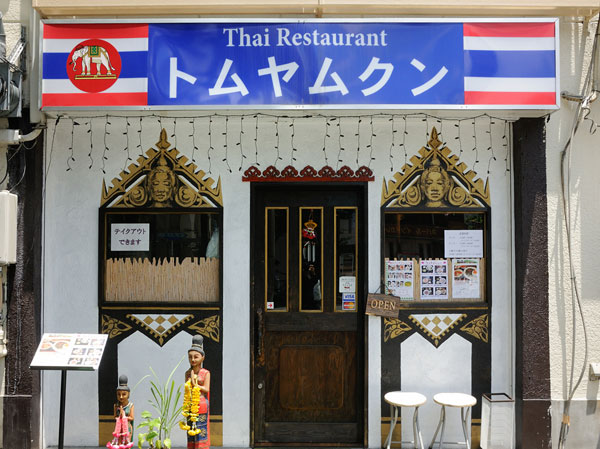 Tom Yum Goong (about 1430m / Bike about 6 minutes) 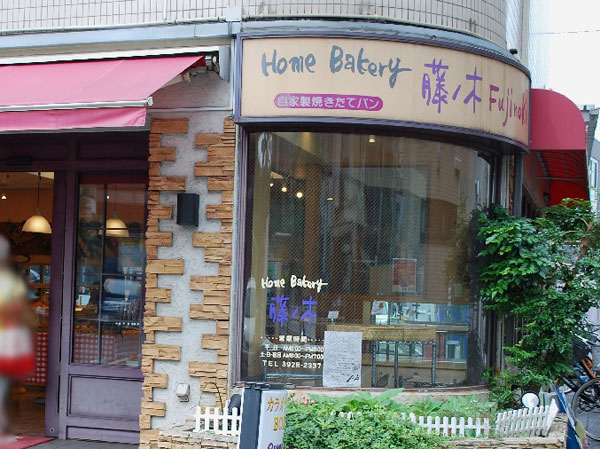 Fujinoki (about 550m / 7-minute walk) 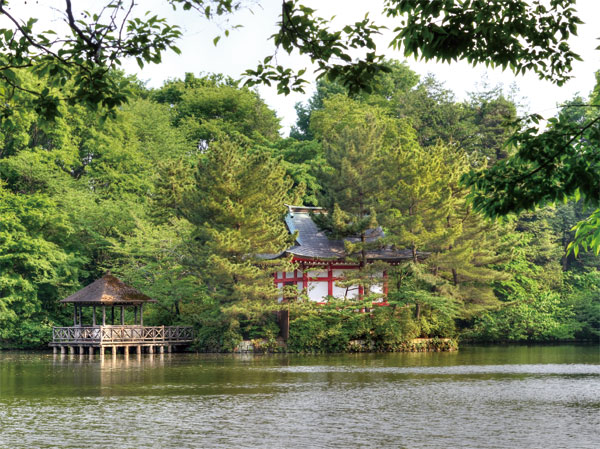 Shakujii Park (about 1990m / Bicycle about 8 minutes) 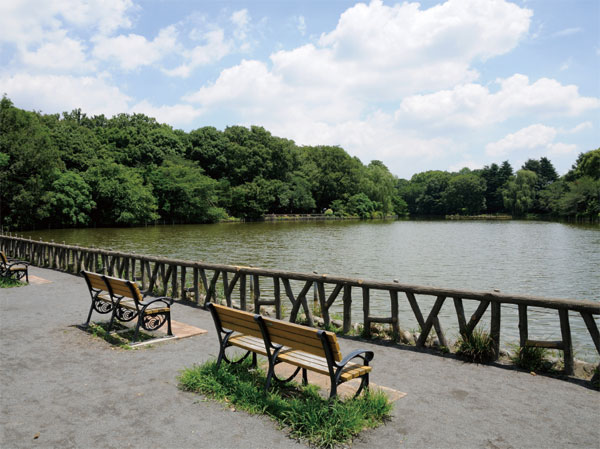 Zenpukuji park (about 610m / An 8-minute walk) 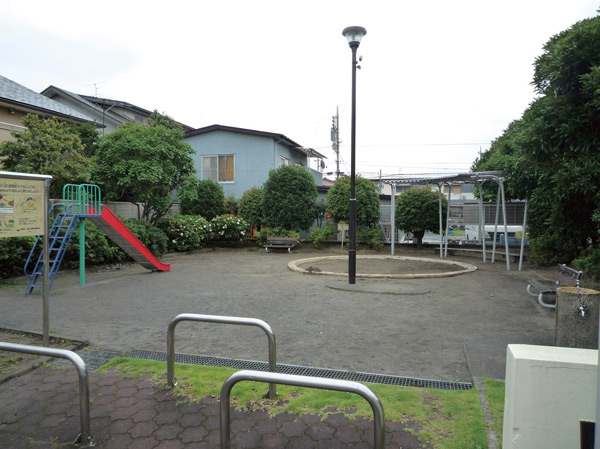 Sekimachiminami Penguin Children's Amusement Park (about 70m / 1-minute walk) 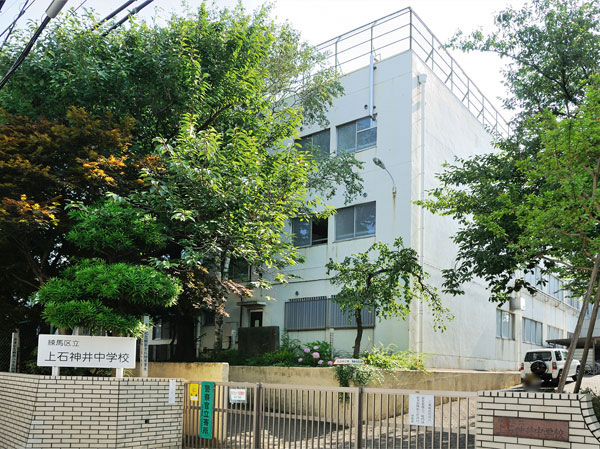 Kami Shakujii junior high school (about 970m / Walk 13 minutes) 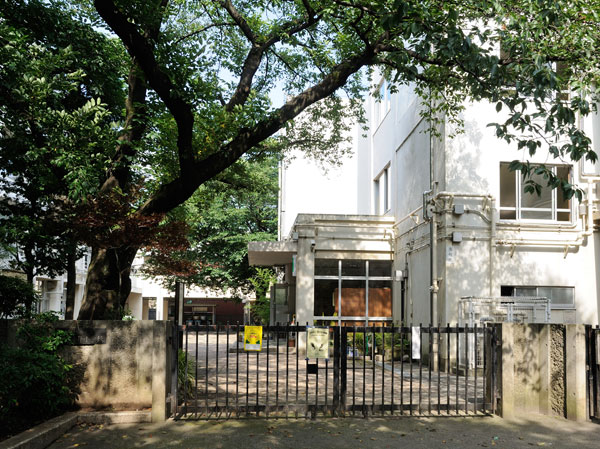 Kami Shakujii elementary school (about 810m / 11-minute walk) 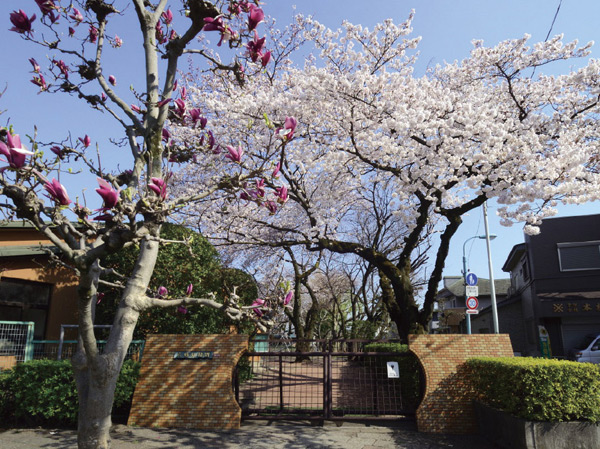 Hachiman kindergarten (about 650m / A 9-minute walk) 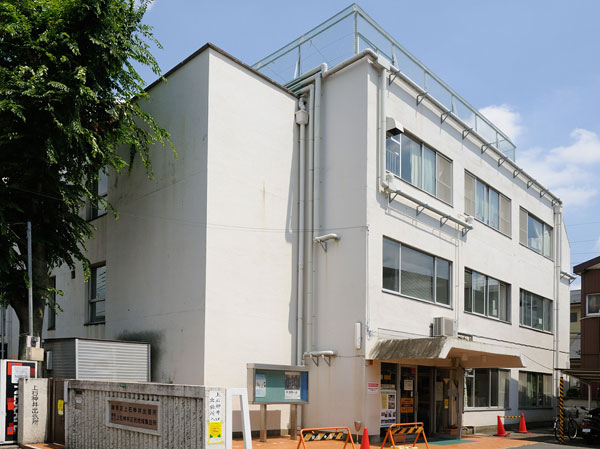 Nerima ward office Kami Shakujii branch (about 570m / An 8-minute walk) 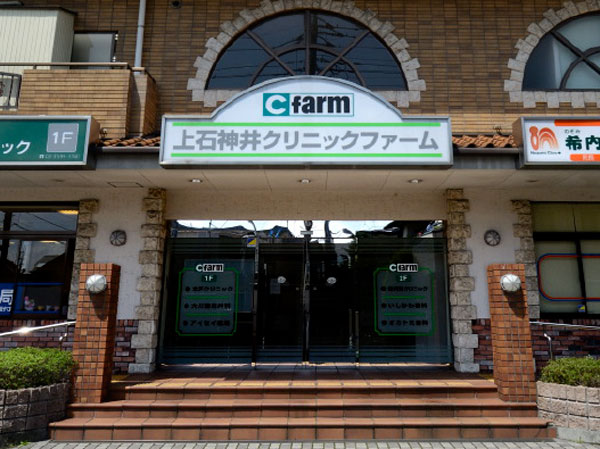 Kami Shakujii clinic farm (about 40m / 1-minute walk) Floor: 3LDK + WIC + SIC, the occupied area: 73.28 sq m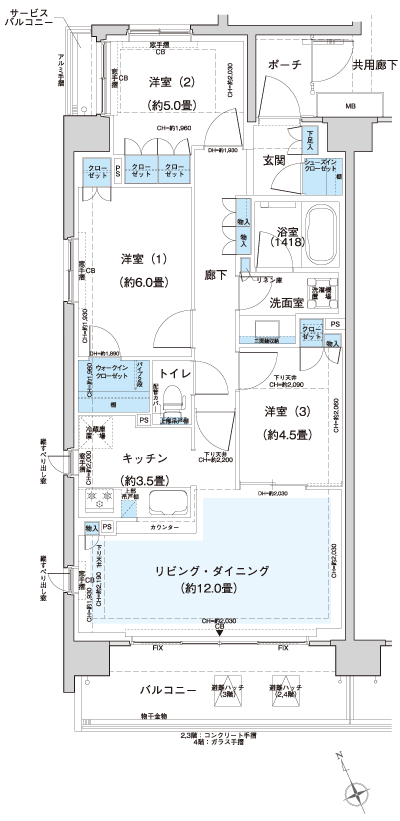 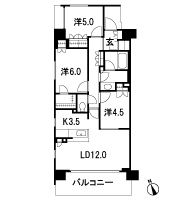 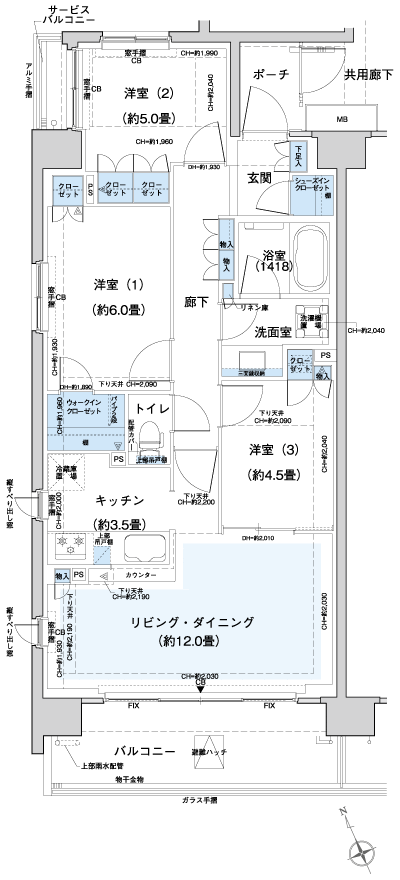 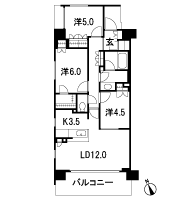 Floor: 3LDK + MC, occupied area: 66.93 sq m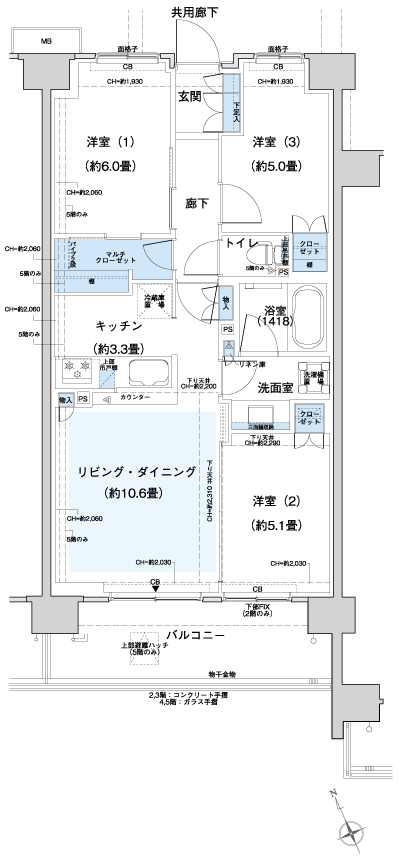 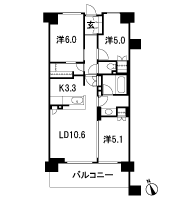 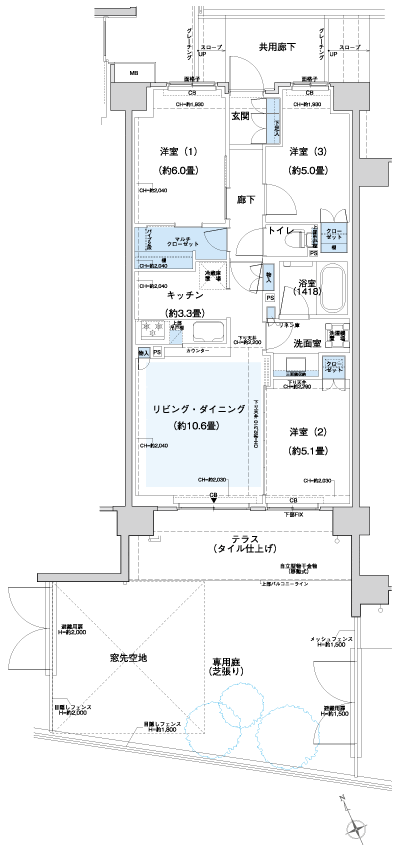 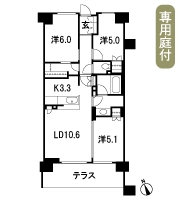 Floor: 4LDK + WIC, the occupied area: 81.73 sq m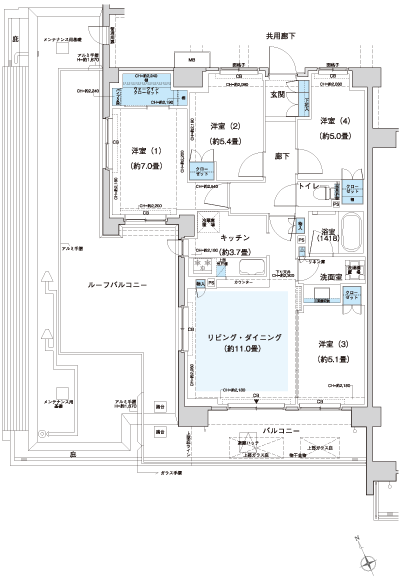 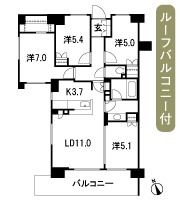 Floor: 3LDK + MC, the area occupied: 66.4 sq m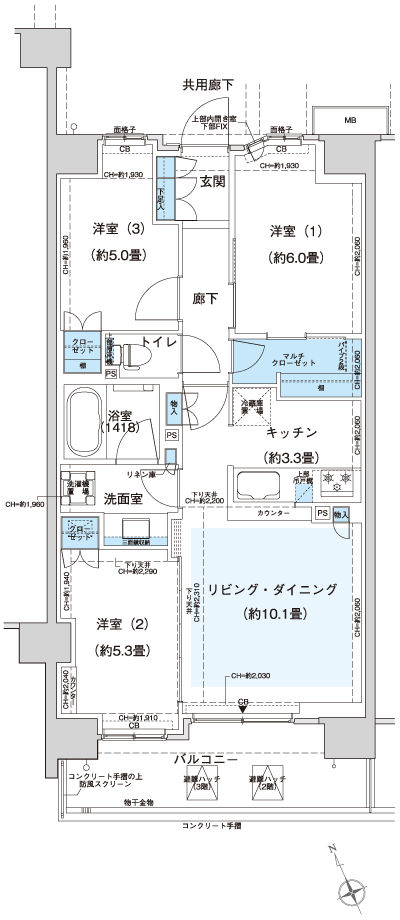 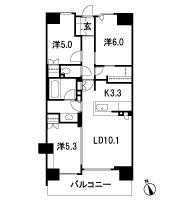 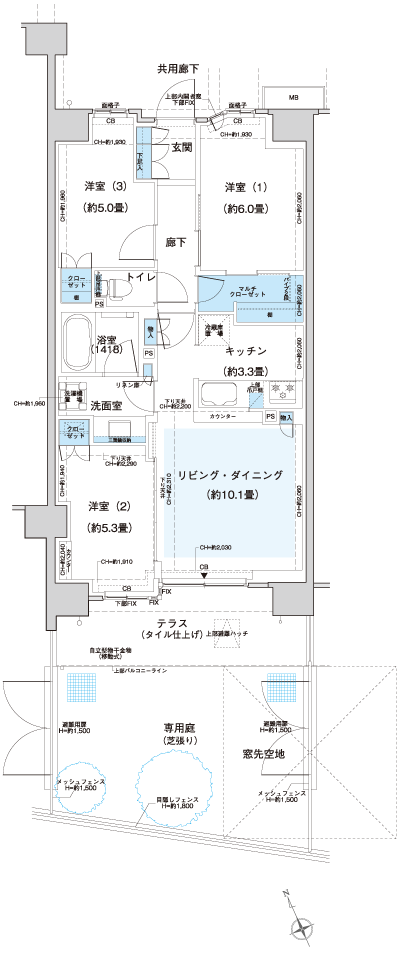 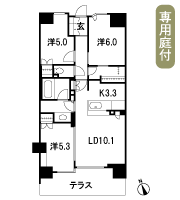 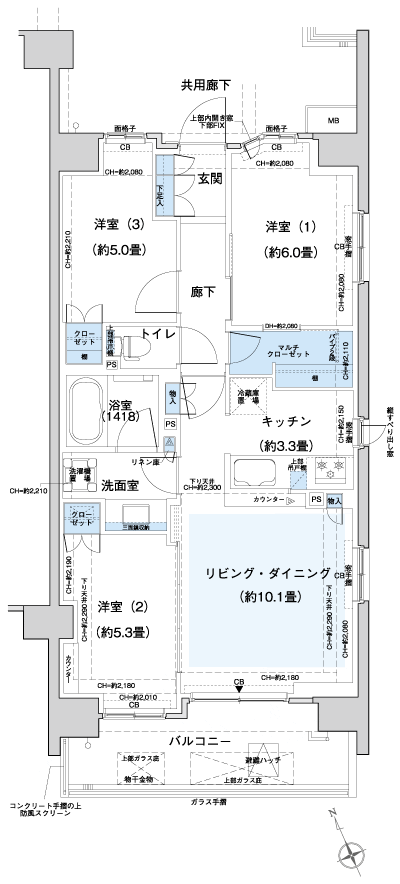 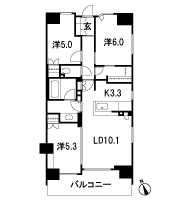 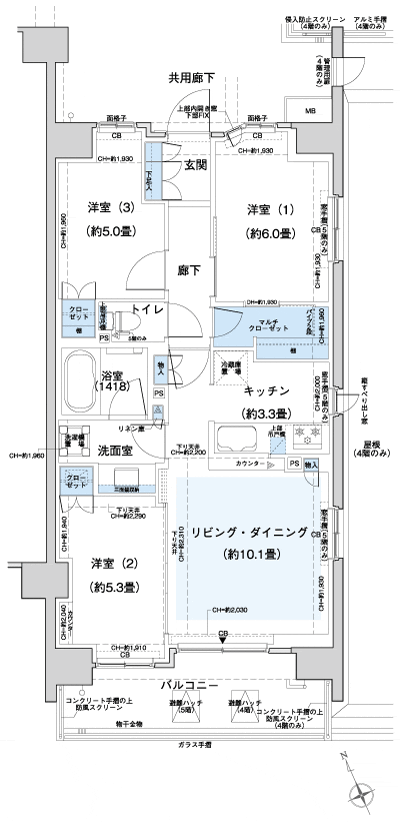 Floor: 3LDK + WIC, the occupied area: 69.86 sq m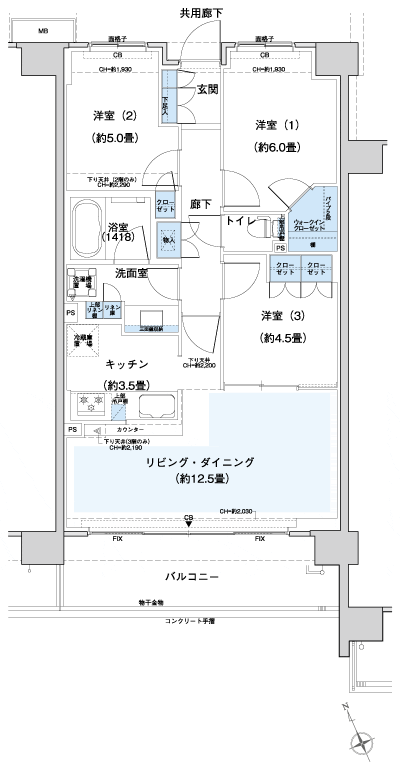 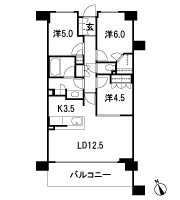 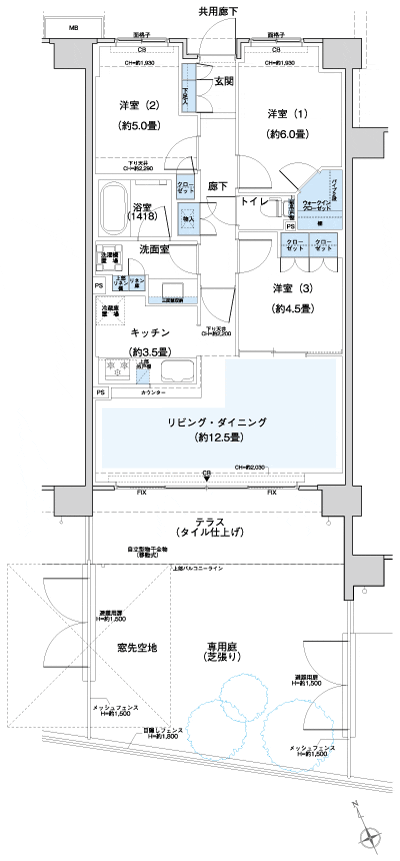 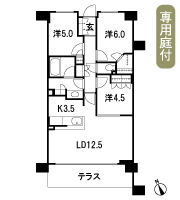 Floor: 3LDK + MC + WIC, the occupied area: 68.71 sq m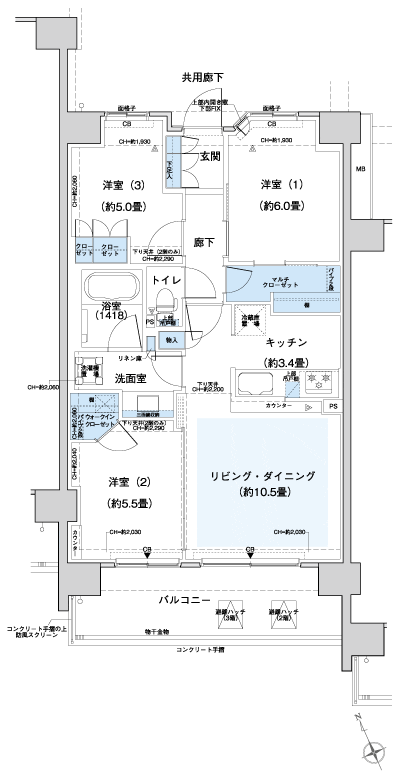 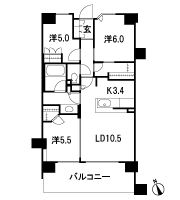 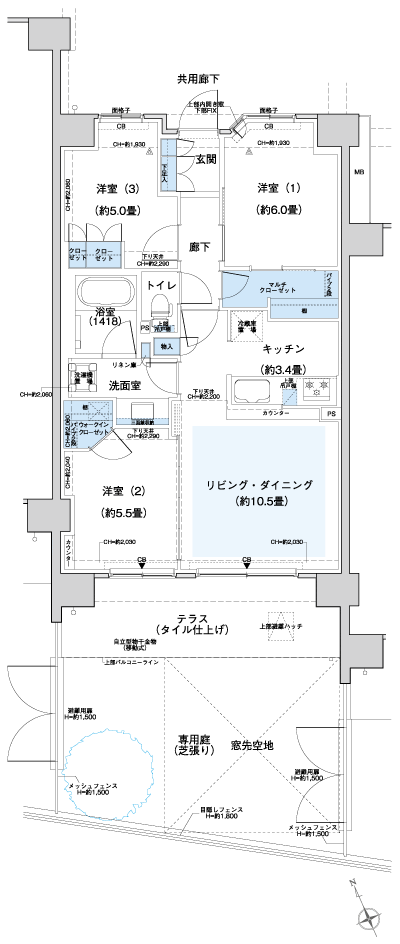 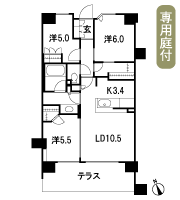 Floor: 3LDK + WIC, the occupied area: 69.95 sq m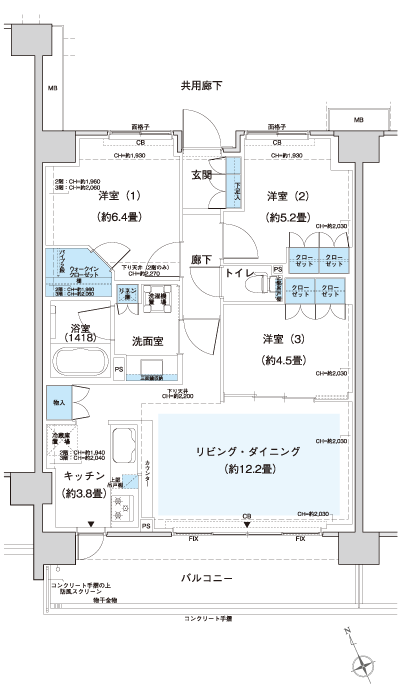 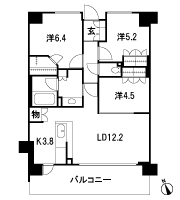 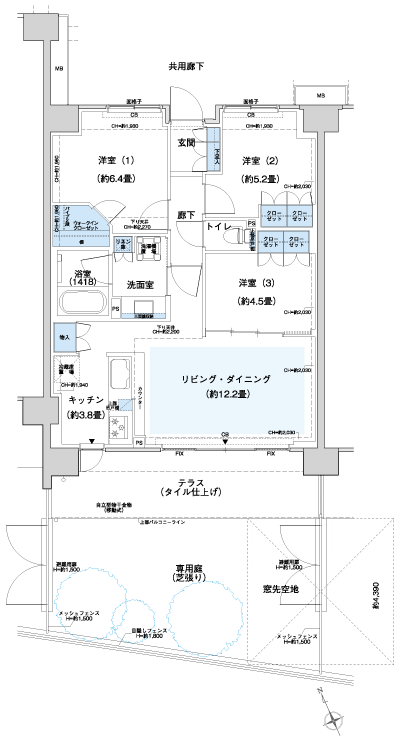 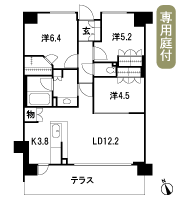 Floor: 3LDK + WIC + SIC, the occupied area: 75 sq m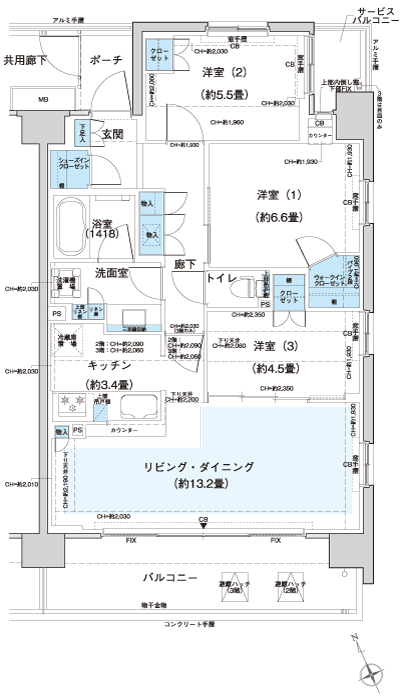 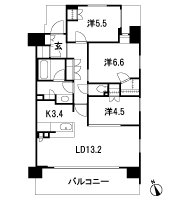 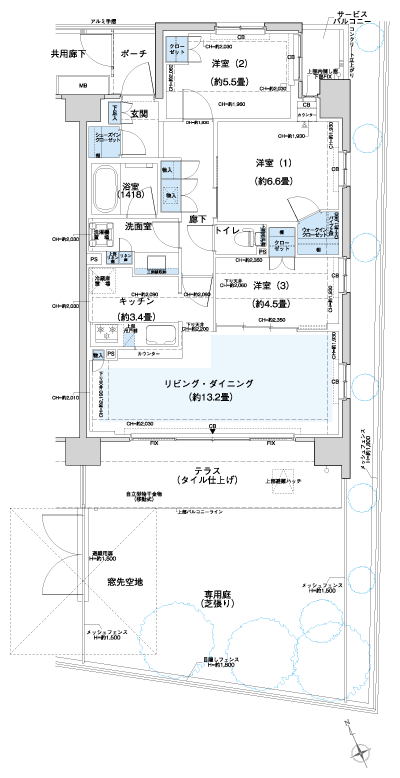 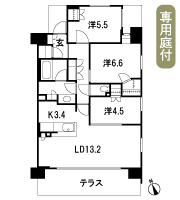 Floor: 3LDK + MC, occupied area: 67.11 sq m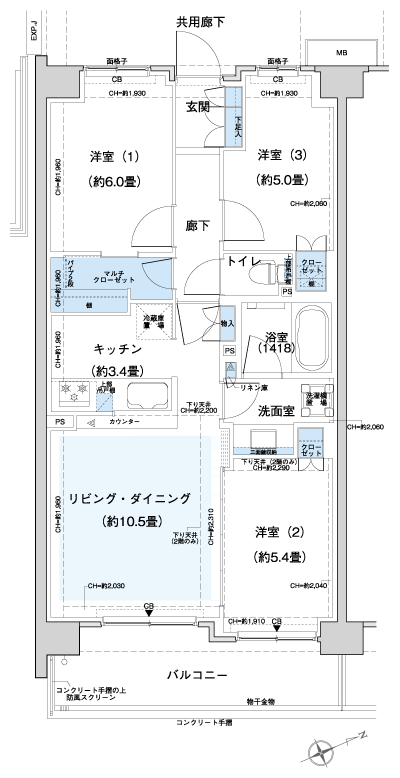 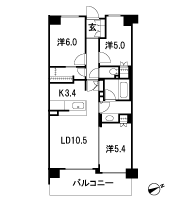 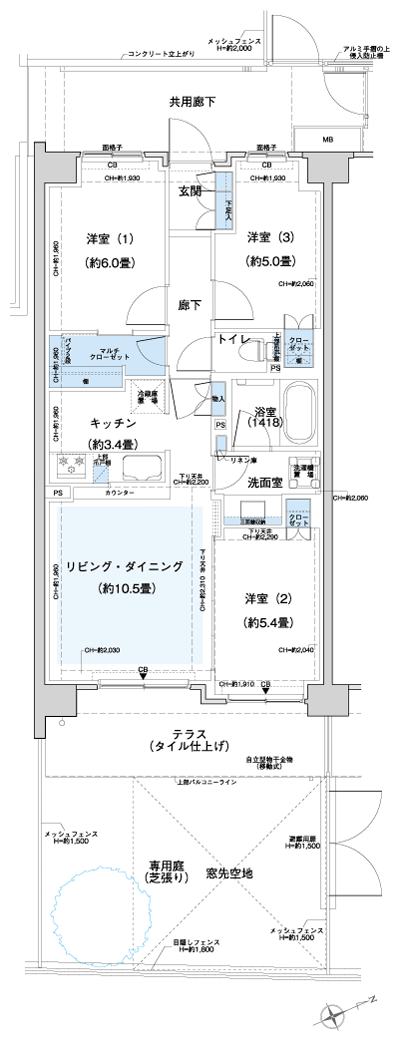 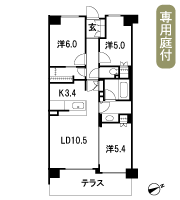 Floor: 3LDK + WIC + SIC, the occupied area: 72.68 sq m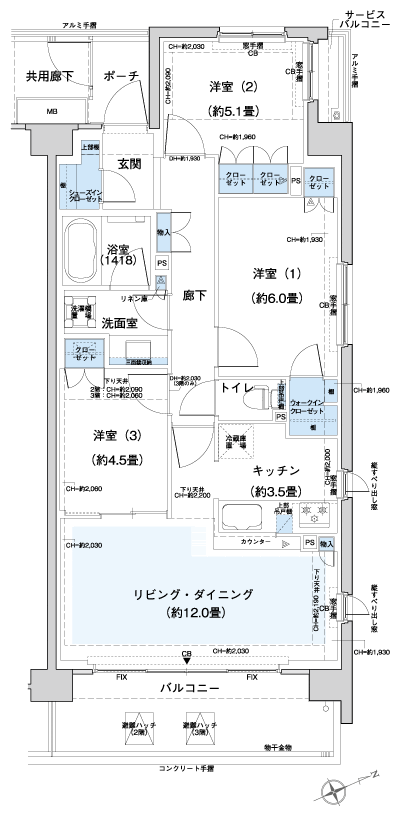 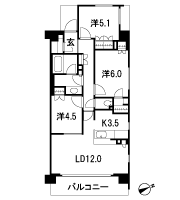 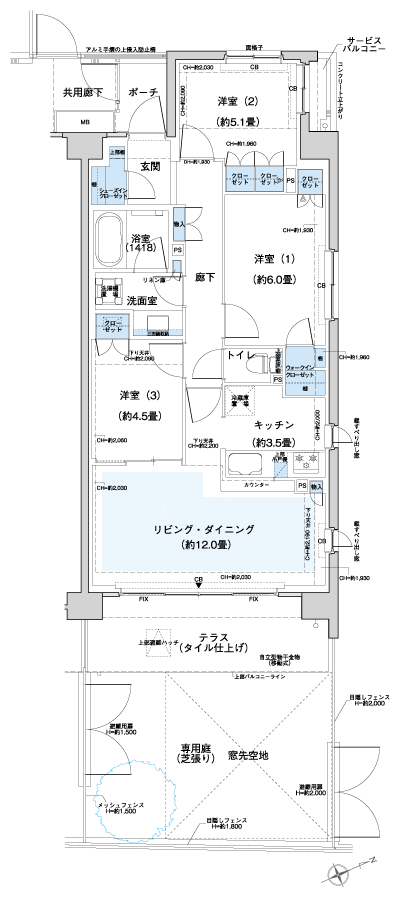 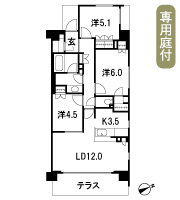 Location | |||||||||||||||||||||||||||||||||||||||||||||||||||||||||||||||||||||||||||||||||||||||||||||||||||