Investing in Japanese real estate
2014March
44,700,000 yen ~ 65,900,000 yen, 3LDK ・ 4LDK, 67.95 sq m ~ 85.5 sq m
New Apartments » Kanto » Tokyo » Nerima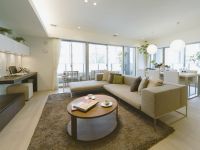 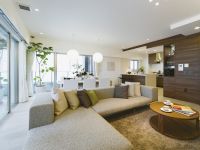
Other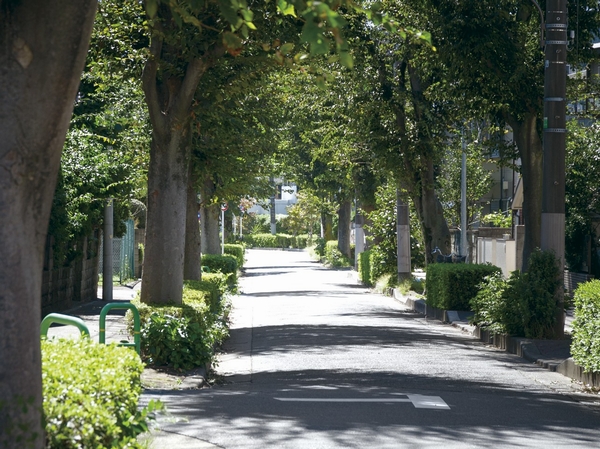 Local neighborhood of streets (390m ・ A 5-minute walk) 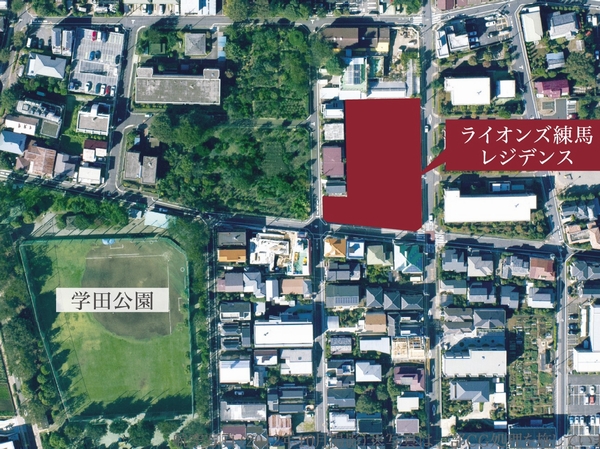 Aerial photo (October 2012 shooting) ※ It has been subjected to some CG processing, In fact a slightly different 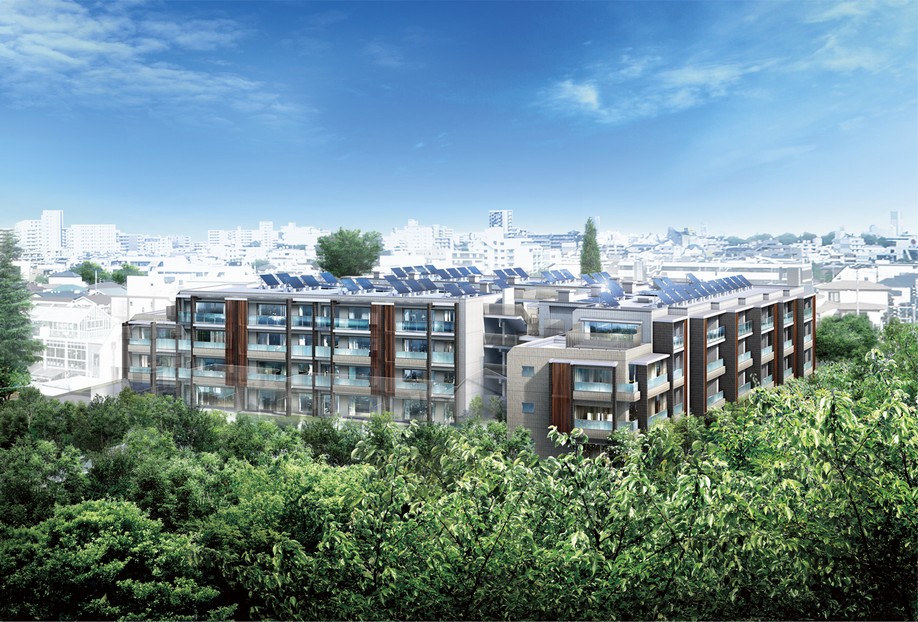 All 61 House of Residence low-rise four-storey to blend into the surrounding cityscape (Exterior view) ※ Pictorial intended that caused drawn based on drawing, In fact a slightly different 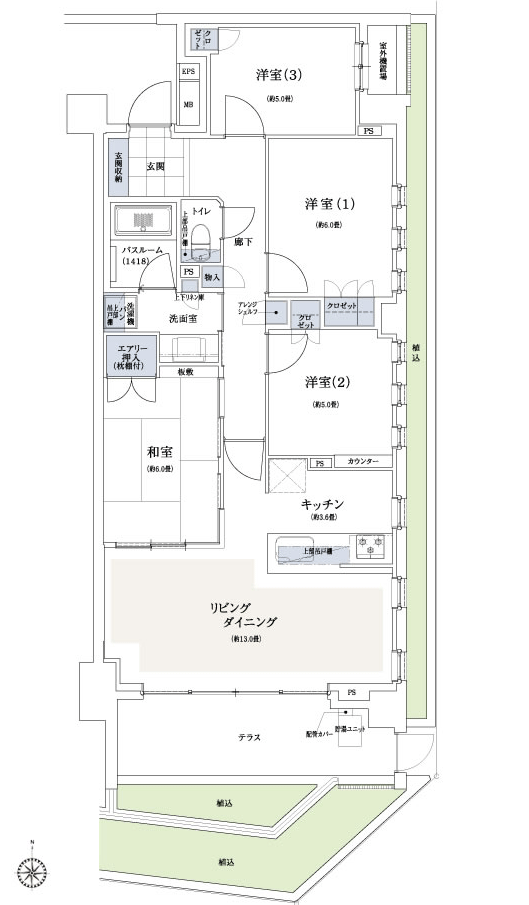 K1 type ・ 4LDK footprint / 85.5 sq m terrace area / 10.74 sq m 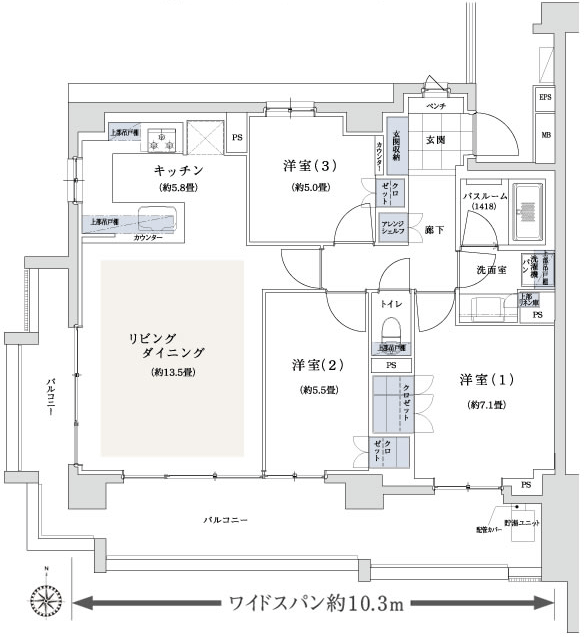 F2 type ・ 3LDK footprint / 80.2 sq m balcony area / 24.09 sq m 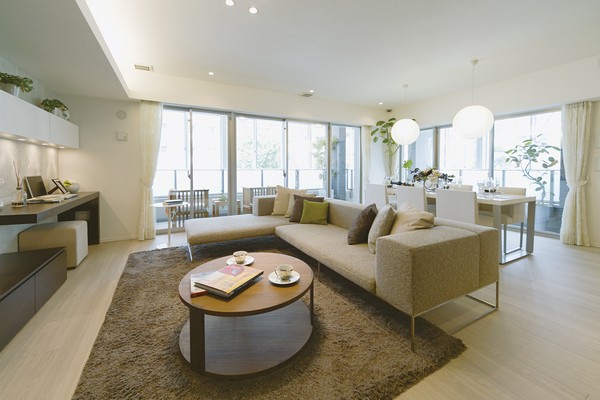 Top of south wide opening, Wrapped in L-shaped balcony, Two-sided lighting ・ Ventilation was realized, Open feeling full of living ・ dining 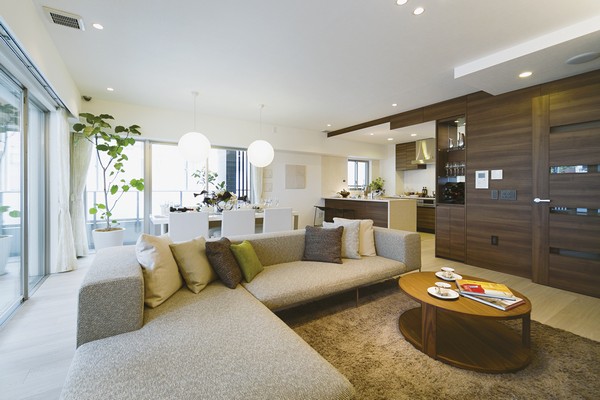 living ・ Dining ensure a relaxed certain breadth of about 19 tatami mats. Produce a clean space without the overhang of the pillars in the room 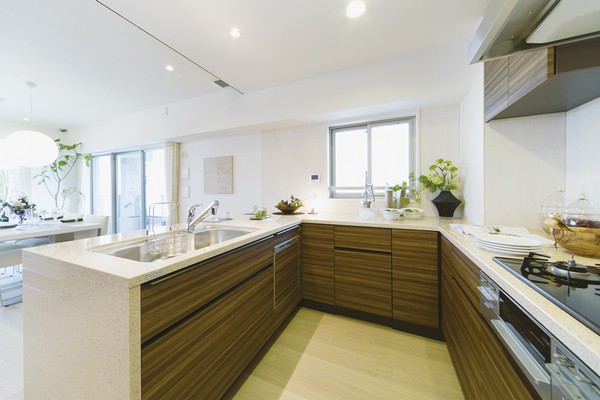 Kitchen with a window. Shaped counter type of child breadth of comfort and abundant storage is make me realize the ease of use 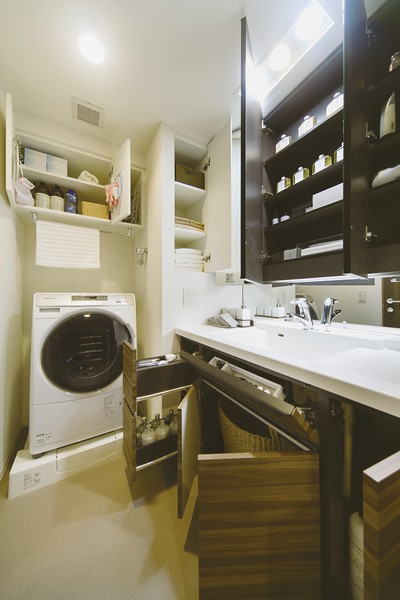 Such as extensive storage space and light, Lavatory stuck to the "beautiful" 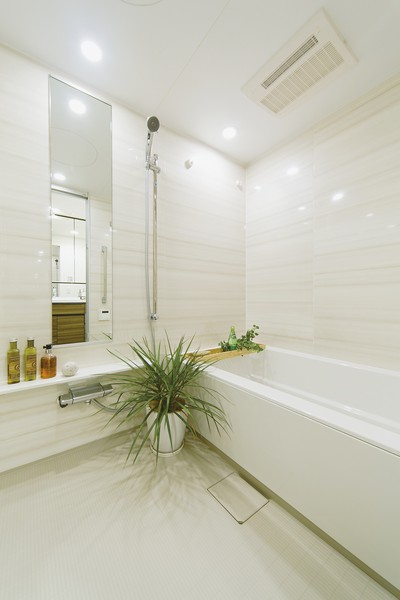 To be able to care easier to use easier, The shape and position of the various parts, Bathroom stuck to the material 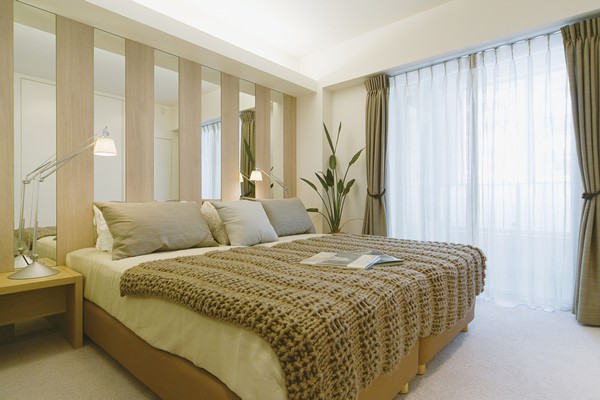 About 7.1 tatami of Western-style (1) clear space suitable for main bedroom 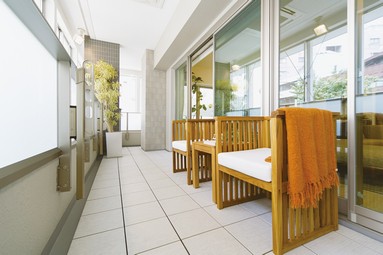 living ・ Wide south side balcony that can enter and leave the dining and from Western-style (1) 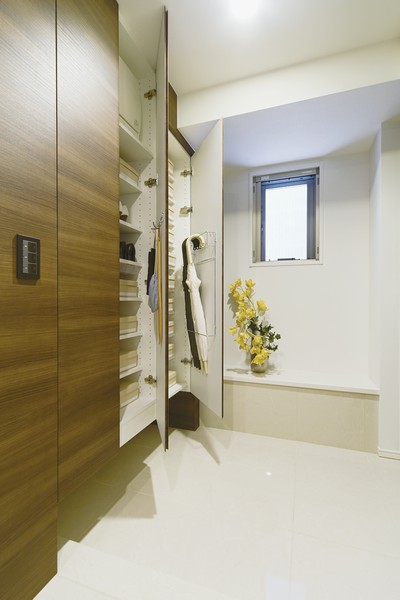 Graceful entrance around which arranged the housing to the clean space. Bright with excellent window breathable 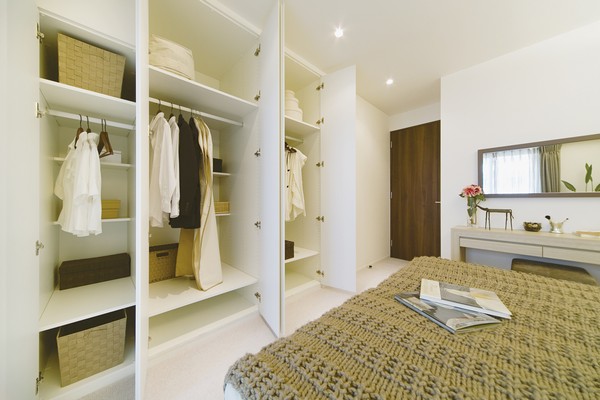 Western-style (1) to provide a triple closet. Convenient you can store plenty 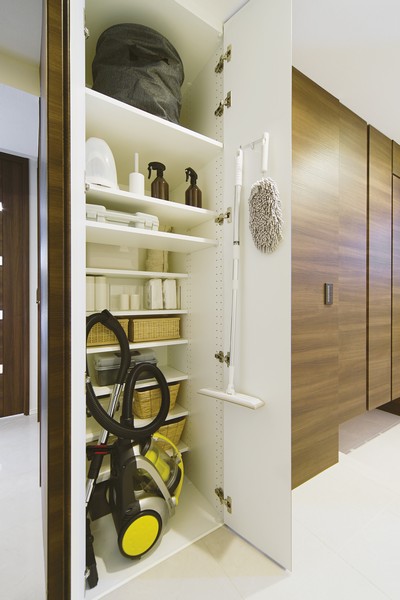 Directions to the model room (a word from the person in charge) 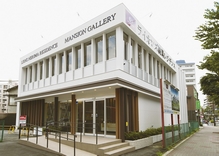 (In the case of Toei Oedo Line "Nerima" station A2 exit) Seibu Ikebukuro Line "Nerima" station west exit out to, Once you walk to the right to "Resona Bank" of Senkawa street in front in front of the eye, "Super Ozeki" you will see in front of the eyes of the next intersection. Turn left at the intersection, Right next to the "super Ozeki" is the apartment gallery. ※ Detail is, Lower right "view map", please refer to the local guide map of ahead of button. Kitchen![Kitchen. [Ellesmere kitchen] Actually incorporate the point of view of those who stand in the kitchen, Not only ease of use with an emphasis on communication and design, It is a kitchen for families.](/images/tokyo/nerima/6c2c5ce01.jpg) [Ellesmere kitchen] Actually incorporate the point of view of those who stand in the kitchen, Not only ease of use with an emphasis on communication and design, It is a kitchen for families. ![Kitchen. [Dishwasher] Can be expected sanitary and water-saving effect, Also improve efficiency housework.](/images/tokyo/nerima/6c2c5ce02.jpg) [Dishwasher] Can be expected sanitary and water-saving effect, Also improve efficiency housework. ![Kitchen. [Glass top stove] Care is easy to design a beautiful glass top plate.](/images/tokyo/nerima/6c2c5ce03.jpg) [Glass top stove] Care is easy to design a beautiful glass top plate. ![Kitchen. [All slide storage] Under-counter storage is also taken out easily slide drawer back of the thing. ※ Except for some](/images/tokyo/nerima/6c2c5ce04.jpg) [All slide storage] Under-counter storage is also taken out easily slide drawer back of the thing. ※ Except for some ![Kitchen. [LIL counter] Immediately pulled out when needed, Convenient can take advantage of the Ready-To-Eat, etc..](/images/tokyo/nerima/6c2c5ce05.jpg) [LIL counter] Immediately pulled out when needed, Convenient can take advantage of the Ready-To-Eat, etc.. ![Kitchen. [LIL pocket] And convenient kitchen knife storage utilizing the sink before the dead space.](/images/tokyo/nerima/6c2c5ce06.jpg) [LIL pocket] And convenient kitchen knife storage utilizing the sink before the dead space. Bathing-wash room![Bathing-wash room. [Bathroom] A "stress-free" concept, Bathroom in consideration of the use comfort of goodness. Not only enhance the relaxing effect, It was also friendly to the functionality of that care of ease.](/images/tokyo/nerima/6c2c5ce07.jpg) [Bathroom] A "stress-free" concept, Bathroom in consideration of the use comfort of goodness. Not only enhance the relaxing effect, It was also friendly to the functionality of that care of ease. ![Bathing-wash room. [Full Otobasu] Reheating from water-covered, Heat insulation is a hot-water supply system that can be easily operated by a switch one of the control panel until. (To keep the water temperature. )](/images/tokyo/nerima/6c2c5ce08.jpg) [Full Otobasu] Reheating from water-covered, Heat insulation is a hot-water supply system that can be easily operated by a switch one of the control panel until. (To keep the water temperature. ) ![Bathing-wash room. [Bathroom ventilation drying heater] Drying ・ heating ・ In addition to the cool breeze function, 24 hours low air flow ventilation function with the bathroom ventilation drying heater. It will also come in handy drying of laundry on a rainy day.](/images/tokyo/nerima/6c2c5ce09.jpg) [Bathroom ventilation drying heater] Drying ・ heating ・ In addition to the cool breeze function, 24 hours low air flow ventilation function with the bathroom ventilation drying heater. It will also come in handy drying of laundry on a rainy day. ![Bathing-wash room. [Beautiful dresser] To reflect the opinions of our voice and professional hair make-up artist, Not only the space, Here we spend nor feeling your figure, To "clean", It is vanity.](/images/tokyo/nerima/6c2c5ce10.jpg) [Beautiful dresser] To reflect the opinions of our voice and professional hair make-up artist, Not only the space, Here we spend nor feeling your figure, To "clean", It is vanity. ![Bathing-wash room. [Beautiful Light] Considered the best light to make, Lighting by scene can check the make-up finish.](/images/tokyo/nerima/6c2c5ce11.jpg) [Beautiful Light] Considered the best light to make, Lighting by scene can check the make-up finish. ![Bathing-wash room. [Three-sided mirror back storage] Adjustable shelves housing the tissue box was secured just fits depth.](/images/tokyo/nerima/6c2c5ce12.jpg) [Three-sided mirror back storage] Adjustable shelves housing the tissue box was secured just fits depth. Receipt![Receipt. [Multi-entry cloak] By reviewing the design finds its dead space of the conventional footwear purse, Without the overall size is changed almost, It has greatly improved the amount of storage and usability. Not only shoes, "Plenty of what you need at the door, Neat, It can be stored in freely. ", Little is entrance housed the attentive. ※ Except for the shoes in cloak type](/images/tokyo/nerima/6c2c5ce13.jpg) [Multi-entry cloak] By reviewing the design finds its dead space of the conventional footwear purse, Without the overall size is changed almost, It has greatly improved the amount of storage and usability. Not only shoes, "Plenty of what you need at the door, Neat, It can be stored in freely. ", Little is entrance housed the attentive. ※ Except for the shoes in cloak type ![Receipt. [Arrange shelf] It can be arranged freely according to the shape and use frequency of mono, Is a waste less easy-to-use Maeru compartment.](/images/tokyo/nerima/6c2c5ce14.jpg) [Arrange shelf] It can be arranged freely according to the shape and use frequency of mono, Is a waste less easy-to-use Maeru compartment. ![Receipt. [Laundry cube] Effectively utilizing the dead space on the washing machine, Born to measure the size of different washing goods, Wash room is housed in order to more comfortable washing work. (More than the published photograph of the F2 type)](/images/tokyo/nerima/6c2c5ce15.jpg) [Laundry cube] Effectively utilizing the dead space on the washing machine, Born to measure the size of different washing goods, Wash room is housed in order to more comfortable washing work. (More than the published photograph of the F2 type) Other![Other. [Eco Jaws] Adoption of high efficiency water heater, which was up the energy-saving "Eco Jaws". Boil bath, Hot water supply, Doing the up heating in one.](/images/tokyo/nerima/6c2c5ce16.jpg) [Eco Jaws] Adoption of high efficiency water heater, which was up the energy-saving "Eco Jaws". Boil bath, Hot water supply, Doing the up heating in one. ![Other. [Energy look remote control] Solar collectors heat and solar contribution can be confirmed. Since all other usage and rates of gas can also be confirmed, You can happily energy saving in the family.](/images/tokyo/nerima/6c2c5ce17.jpg) [Energy look remote control] Solar collectors heat and solar contribution can be confirmed. Since all other usage and rates of gas can also be confirmed, You can happily energy saving in the family. ![Other. [Warm bath] Wrapped private bath lid and tub foam polystyrene insulation adopt a "warm bath". Also is also hot water standing 6 hours love is about the time of the interval to enter in your family does not fall only twice, It is possible to hold a comfortable water temperature for a long time, Let Reheating count is reduced leading to energy saving. ※ Panasonic Corporation measured value. As of June 2011. Temperature change depends on the conditions. (Conceptual diagram)](/images/tokyo/nerima/6c2c5ce18.jpg) [Warm bath] Wrapped private bath lid and tub foam polystyrene insulation adopt a "warm bath". Also is also hot water standing 6 hours love is about the time of the interval to enter in your family does not fall only twice, It is possible to hold a comfortable water temperature for a long time, Let Reheating count is reduced leading to energy saving. ※ Panasonic Corporation measured value. As of June 2011. Temperature change depends on the conditions. (Conceptual diagram) ![Other. [Water-saving toilet] Double water flow quickly bowl surface, Wash all over in the "tornado wash", Persistent dirt all round you rinse. Also easy to clean dirt with less. Water-saving type of large cleaning, Comfortable toilet with a power-saving mode.](/images/tokyo/nerima/6c2c5ce19.jpg) [Water-saving toilet] Double water flow quickly bowl surface, Wash all over in the "tornado wash", Persistent dirt all round you rinse. Also easy to clean dirt with less. Water-saving type of large cleaning, Comfortable toilet with a power-saving mode. ![Other. [Gas hot water floor heating] living ・ Adopt a gas hot-water floor heating in the dining. Without causing the wind to wind up the dust, It warms to clean from feet. (More than the published photograph of the same specifications)](/images/tokyo/nerima/6c2c5ce20.jpg) [Gas hot water floor heating] living ・ Adopt a gas hot-water floor heating in the dining. Without causing the wind to wind up the dust, It warms to clean from feet. (More than the published photograph of the same specifications) Shared facilities![Shared facilities. [Entrance with a style that invites gracefully to my private residence] Entrance to welcome elegantly into the inner Yingbin of space. The original gate design in pursuit of integral beauty of the adjacent the carriage porch space was, While creating the barrier property to hide the outside and the clear distinction to spread the design beauty certain quality, Laid the seems unshakable mansion poised. It will also be in the picture as one of the masterpieces very everyday scenes live it is coming and going. (Entrance Rendering)](/images/tokyo/nerima/6c2c5cf05.jpg) [Entrance with a style that invites gracefully to my private residence] Entrance to welcome elegantly into the inner Yingbin of space. The original gate design in pursuit of integral beauty of the adjacent the carriage porch space was, While creating the barrier property to hide the outside and the clear distinction to spread the design beauty certain quality, Laid the seems unshakable mansion poised. It will also be in the picture as one of the masterpieces very everyday scenes live it is coming and going. (Entrance Rendering) ![Shared facilities. [Entrance Hall was wearing a fantastic light] Soft light is to attract one side of the Art Wall is an impressive entrance hall. While enjoying the comfort of a sofa that has been tailored just for the sake of this mansion relax, Space of comfortable silence oozes the flavor and taste, such as the Museum of Art. Light sparkling in the basin, which was derived from the courtyard even become part of the art of this space. (Entrance Hall Rendering)](/images/tokyo/nerima/6c2c5cf06.jpg) [Entrance Hall was wearing a fantastic light] Soft light is to attract one side of the Art Wall is an impressive entrance hall. While enjoying the comfort of a sofa that has been tailored just for the sake of this mansion relax, Space of comfortable silence oozes the flavor and taste, such as the Museum of Art. Light sparkling in the basin, which was derived from the courtyard even become part of the art of this space. (Entrance Hall Rendering) ![Shared facilities. [Feel the four seasons, Courtyard of relaxation and moisture] Spread and promote the walk from the entrance hall, The open courtyard of a four-layer blow-by, While feeling the nature of light and wind, Space is the rest that go calmed down heart to green and the basin of the moisture of trees. Also in two places Wood bench of relaxation and Talking. Such as the basin at night is lit up, You can enjoy different facial expressions and during the day. (Courtyard Rendering)](/images/tokyo/nerima/6c2c5cf07.jpg) [Feel the four seasons, Courtyard of relaxation and moisture] Spread and promote the walk from the entrance hall, The open courtyard of a four-layer blow-by, While feeling the nature of light and wind, Space is the rest that go calmed down heart to green and the basin of the moisture of trees. Also in two places Wood bench of relaxation and Talking. Such as the basin at night is lit up, You can enjoy different facial expressions and during the day. (Courtyard Rendering) Security![Security. [DAIKYO quad lock system 4 × LockSystem] By quadruple advanced security system of, We watch over the safety and security of your family. ※ Quad = is a coined word taken from the "quattro (Kuwatturo)" with the meaning of the 4 in Italian.](/images/tokyo/nerima/6c2c5cf02.jpg) [DAIKYO quad lock system 4 × LockSystem] By quadruple advanced security system of, We watch over the safety and security of your family. ※ Quad = is a coined word taken from the "quattro (Kuwatturo)" with the meaning of the 4 in Italian. ![Security. [24 hour Secom security system] Watch the daily safe living, Introducing a security system 24 hours a day in conjunction with Secom. Report Ya of emergency, You express clerk to the site, if necessary in the case of the sensor senses an abnormal.](/images/tokyo/nerima/6c2c5cf08.jpg) [24 hour Secom security system] Watch the daily safe living, Introducing a security system 24 hours a day in conjunction with Secom. Report Ya of emergency, You express clerk to the site, if necessary in the case of the sensor senses an abnormal. ![Security. [Handsfree key that can be admission to the smooth] Adopt a "Teburaki" that only can unlock the auto lock has. You can stress-free admission, even when both hands are busy. ※ Teburaki Only two of the five to be passed to our customers. ※ Common areas only](/images/tokyo/nerima/6c2c5cf09.jpg) [Handsfree key that can be admission to the smooth] Adopt a "Teburaki" that only can unlock the auto lock has. You can stress-free admission, even when both hands are busy. ※ Teburaki Only two of the five to be passed to our customers. ※ Common areas only Features of the building![Features of the building. [Japan's first "Solar door-to-door hot-water supply system" Mansion] As residence is energy creation system to produce their own energy, All houses introduced Japan's first in collective housing ( ※ ) To become introduced the "Solar door-to-door hot water supply system.". It warmed water of the hot water storage tank using solar heat collected on the roof, And hot water supply, such as in the bathroom or kitchen. ※ Door-to-door in the heat collector (the solar panels) installed on the roof, A system for storing the hot water in the hot water storage tank of each dwelling unit, That was introduced in all dwelling units of housing, It will be the first time in Japan. (Tokyo Gas Co., Ltd. examined / August 2012)](/images/tokyo/nerima/6c2c5cf03.jpg) [Japan's first "Solar door-to-door hot-water supply system" Mansion] As residence is energy creation system to produce their own energy, All houses introduced Japan's first in collective housing ( ※ ) To become introduced the "Solar door-to-door hot water supply system.". It warmed water of the hot water storage tank using solar heat collected on the roof, And hot water supply, such as in the bathroom or kitchen. ※ Door-to-door in the heat collector (the solar panels) installed on the roof, A system for storing the hot water in the hot water storage tank of each dwelling unit, That was introduced in all dwelling units of housing, It will be the first time in Japan. (Tokyo Gas Co., Ltd. examined / August 2012) ![Features of the building. [To use the forces of nature "passive design"] The traditional house of Japan, Or avoid the sun by lowering the blind, It has been a way of life to take advantage of nature, such as produce a coolness to the watering. Of course, to take advantage of solar thermal energy, Create a Kazenotoorimichi dwelling unit plan, such as, In the Property, Taking advantage of the wisdom of a comfortable life style that has been traditionally passed down, Forces of nature in creating a comfortable indoor environment has adopted a "passive design". (Passive design ・ Mist conceptual diagram)](/images/tokyo/nerima/6c2c5cf04.jpg) [To use the forces of nature "passive design"] The traditional house of Japan, Or avoid the sun by lowering the blind, It has been a way of life to take advantage of nature, such as produce a coolness to the watering. Of course, to take advantage of solar thermal energy, Create a Kazenotoorimichi dwelling unit plan, such as, In the Property, Taking advantage of the wisdom of a comfortable life style that has been traditionally passed down, Forces of nature in creating a comfortable indoor environment has adopted a "passive design". (Passive design ・ Mist conceptual diagram) Building structure![Building structure. [Double floor ・ Double ceiling] On the floor and the ceiling, Easy double floor maintenance and future of reform ・ Adopt a double ceiling structure. Since there is an air layer between the concrete, Also it has excellent thermal insulation. or, Double floor ・ The flooring has adopted a product that boasts a high sound insulation performance of ΔLL (II) -3 and ΔLH (II) -2. ※ Except for some](/images/tokyo/nerima/6c2c5cf10.jpg) [Double floor ・ Double ceiling] On the floor and the ceiling, Easy double floor maintenance and future of reform ・ Adopt a double ceiling structure. Since there is an air layer between the concrete, Also it has excellent thermal insulation. or, Double floor ・ The flooring has adopted a product that boasts a high sound insulation performance of ΔLL (II) -3 and ΔLH (II) -2. ※ Except for some ![Building structure. [Wall built-in beam construction method + void slabs method] Simultaneous adoption of the Void Slab construction method to eliminate the wall built-beam construction method and small beams to eliminate the beam type of Tosakaikabe part. Low-beamed type, It produces an open living space a relaxed. ※ Except for some](/images/tokyo/nerima/6c2c5cf11.jpg) [Wall built-in beam construction method + void slabs method] Simultaneous adoption of the Void Slab construction method to eliminate the wall built-beam construction method and small beams to eliminate the beam type of Tosakaikabe part. Low-beamed type, It produces an open living space a relaxed. ※ Except for some ![Building structure. [Head thickness to improve the durability of concrete] Body structure building frame is, For important head thickness in the sense to protect the rebar, 10mm have been many construction to ensure a numerical value to the provisions of the Building Standards Law. It protects the rebar that alkaline concrete is easily oxidized.](/images/tokyo/nerima/6c2c5cf12.jpg) [Head thickness to improve the durability of concrete] Body structure building frame is, For important head thickness in the sense to protect the rebar, 10mm have been many construction to ensure a numerical value to the provisions of the Building Standards Law. It protects the rebar that alkaline concrete is easily oxidized. ![Building structure. [Design and two "Housing Performance Evaluation Report" of the building to be acquired] Third-party evaluation organization that has received the registration of the Minister of Land, Infrastructure and Transport, Evaluating the performance of such new condominiums based on a common rule (application is optional), It is what you view. "Design house performance evaluation (all households already obtained)" is, Evaluated from books such as at the stage of design books, "Construction housing performance evaluation (all houses to be acquired)" will be evaluated in the examination at the time of completion and number of times of inspection of under construction construction. ※ For more information see "Housing term large Dictionary"](/images/tokyo/nerima/6c2c5cf13.gif) [Design and two "Housing Performance Evaluation Report" of the building to be acquired] Third-party evaluation organization that has received the registration of the Minister of Land, Infrastructure and Transport, Evaluating the performance of such new condominiums based on a common rule (application is optional), It is what you view. "Design house performance evaluation (all households already obtained)" is, Evaluated from books such as at the stage of design books, "Construction housing performance evaluation (all houses to be acquired)" will be evaluated in the examination at the time of completion and number of times of inspection of under construction construction. ※ For more information see "Housing term large Dictionary" ![Building structure. [Tokyo apartment environmental performance display] Based on the efforts of the building environment plan that building owners will be submitted to the Tokyo Metropolitan Government, 5 will be evaluated in three stages for items. ※ For more information see "Housing term large Dictionary"](/images/tokyo/nerima/6c2c5cf01.gif) [Tokyo apartment environmental performance display] Based on the efforts of the building environment plan that building owners will be submitted to the Tokyo Metropolitan Government, 5 will be evaluated in three stages for items. ※ For more information see "Housing term large Dictionary" Other![Other. [Set up a disaster stockpile warehouse with precaution] Equipped with items that will help in such disaster of living and information gathering.](/images/tokyo/nerima/6c2c5cf14.jpg) [Set up a disaster stockpile warehouse with precaution] Equipped with items that will help in such disaster of living and information gathering. ![Other. [Advanced mailbox integrated delivery box] Non-contact key corresponding. The pursuit of high design, It was integrated e-mail box and home delivery box. The report was luggage in the absence it is possible to receive 24 hours.](/images/tokyo/nerima/6c2c5cf15.jpg) [Advanced mailbox integrated delivery box] Non-contact key corresponding. The pursuit of high design, It was integrated e-mail box and home delivery box. The report was luggage in the absence it is possible to receive 24 hours. ![Other. [Electric car Parking] It can respond to electric vehicles in anticipation of the future, We offer the next generation motorization corresponding type parking space. ※ 2 compartment only (for rent). ※ Conditions of use ・ Use fee, etc. depends on the management contract.](/images/tokyo/nerima/6c2c5cf16.jpg) [Electric car Parking] It can respond to electric vehicles in anticipation of the future, We offer the next generation motorization corresponding type parking space. ※ 2 compartment only (for rent). ※ Conditions of use ・ Use fee, etc. depends on the management contract. ![Other. [Eco-glass] The dry air is sealed between two sheets of flat glass, Adopt the Eco-glass of advanced-type multi-layer glass was further subjected to a special metal film. Warm winter in excellent thermal insulation effect, Summer is to contribute to the cooling efficiency, It demonstrated the energy-saving effect. Also, Difficult condensation, There is also the effect of reducing the ultraviolet. (Or more posted illustrations conceptual diagram)](/images/tokyo/nerima/6c2c5cf17.jpg) [Eco-glass] The dry air is sealed between two sheets of flat glass, Adopt the Eco-glass of advanced-type multi-layer glass was further subjected to a special metal film. Warm winter in excellent thermal insulation effect, Summer is to contribute to the cooling efficiency, It demonstrated the energy-saving effect. Also, Difficult condensation, There is also the effect of reducing the ultraviolet. (Or more posted illustrations conceptual diagram) ![Other. [Ventilatory function with entrance door] It was provided with a slit-like air vents in the front door. You can open and close the vents if brought into up and down the lever. In addition to encouraging a flow of air intake fresh outdoor air into the room, Relieve the confidentiality of the height of the apartment, There are advantages such as to smooth the opening and closing of the front door.](/images/tokyo/nerima/6c2c5cf18.jpg) [Ventilatory function with entrance door] It was provided with a slit-like air vents in the front door. You can open and close the vents if brought into up and down the lever. In addition to encouraging a flow of air intake fresh outdoor air into the room, Relieve the confidentiality of the height of the apartment, There are advantages such as to smooth the opening and closing of the front door. ![Other. [Environment-friendly lighting "LED lighting"] Consideration to the global environment, Life has adopted a long LED to the lighting of the common areas. ※ Except for the part (more than the published photograph of the same specifications)](/images/tokyo/nerima/6c2c5cf19.jpg) [Environment-friendly lighting "LED lighting"] Consideration to the global environment, Life has adopted a long LED to the lighting of the common areas. ※ Except for the part (more than the published photograph of the same specifications) Surrounding environment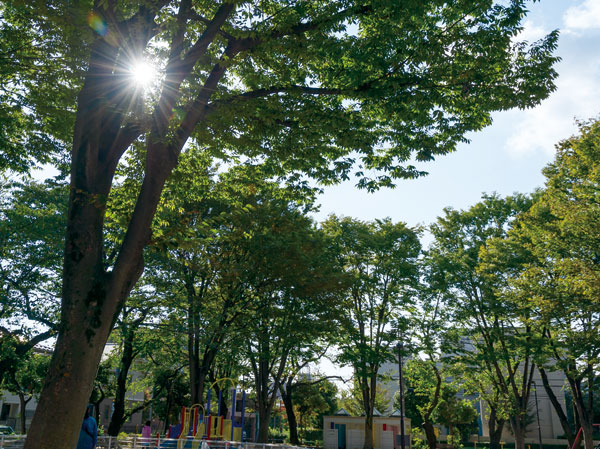 Toyotamanishiki park (2 minutes walk ・ 130m) 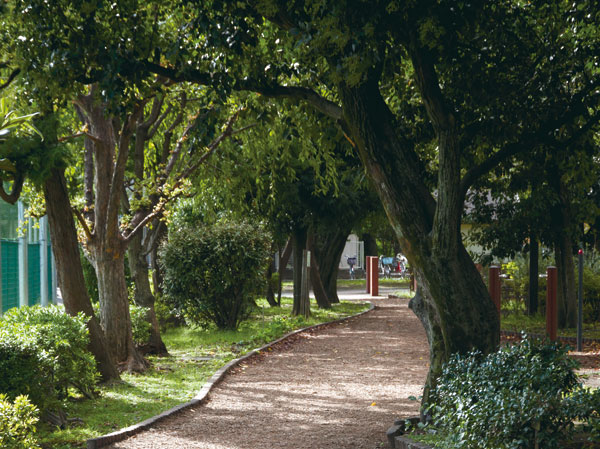 Gakuden park (2 minutes walk ・ 150m) 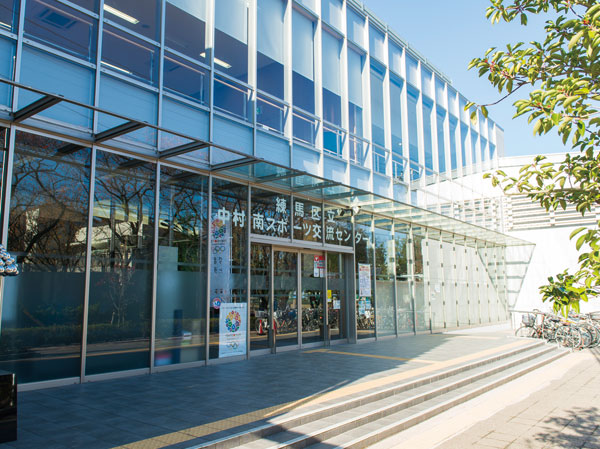 Nakamuraminami sports exchange center (5-minute walk ・ 380m) 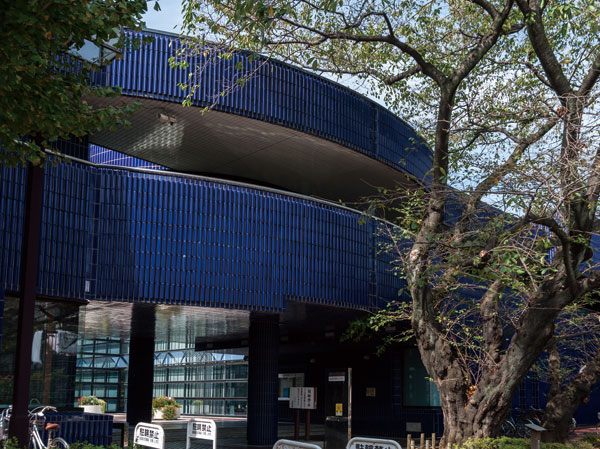 Nerima library (a 5-minute walk ・ 390m) 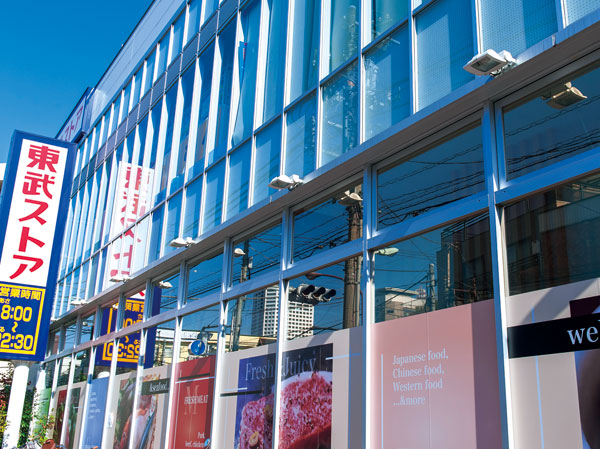 Tobu Store Co., Ltd. / Nerima Toyotama store (6-minute walk ・ 450m) 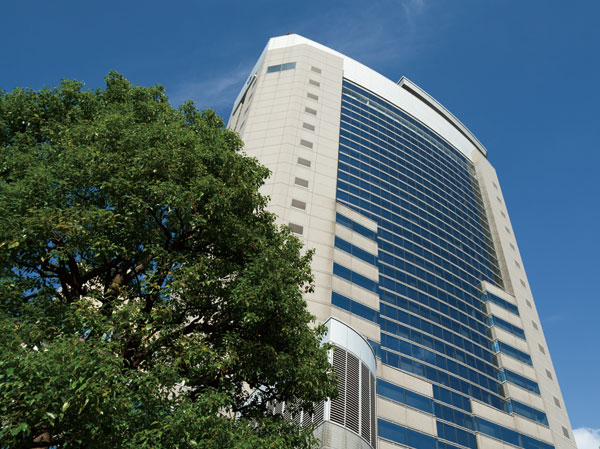 Nerima ward office (7 minute walk ・ 510m) Floor: 3LDK, occupied area: 67.95 sq m, Price: 44,700,000 yen, now on sale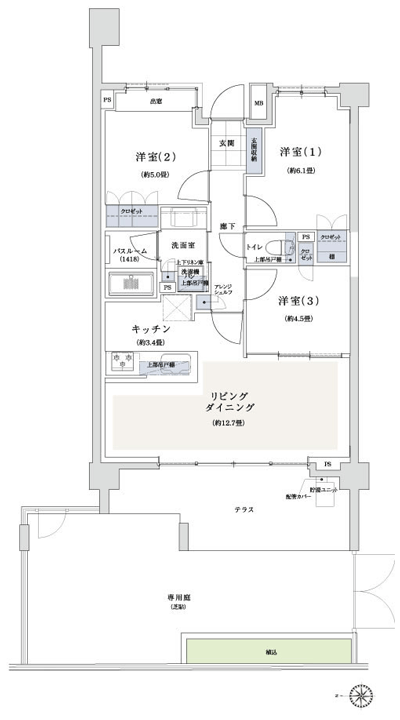 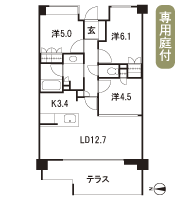 Floor: 3LDK, the area occupied: 80.2 sq m, Price: 65,900,000 yen, now on sale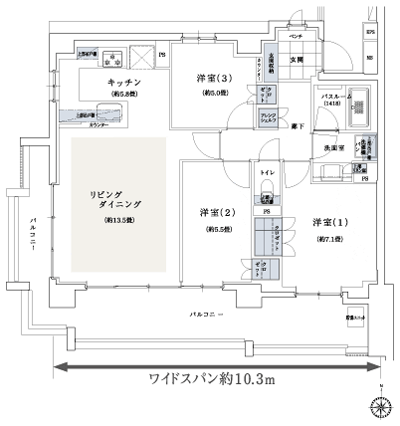 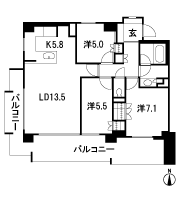 Floor: 4LDK, the area occupied: 85.5 sq m, Price: 64,700,000 yen, now on sale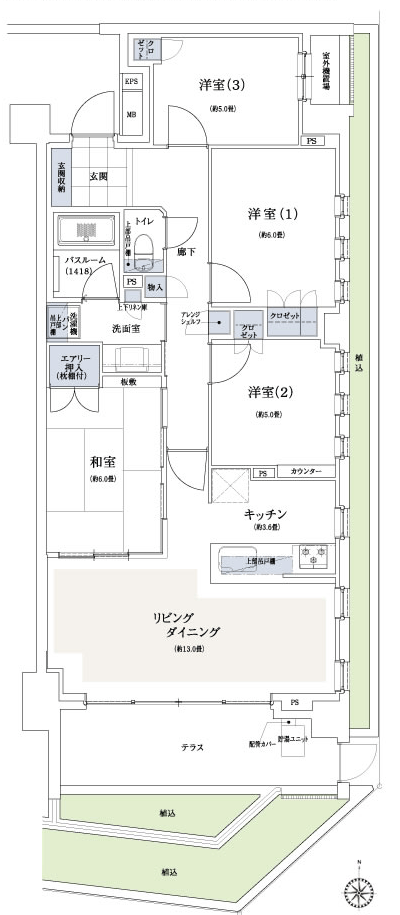 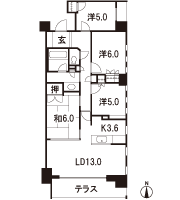 Floor: 3LDK + WIC, the occupied area: 70.41 sq m, Price: 48,300,000 yen, now on sale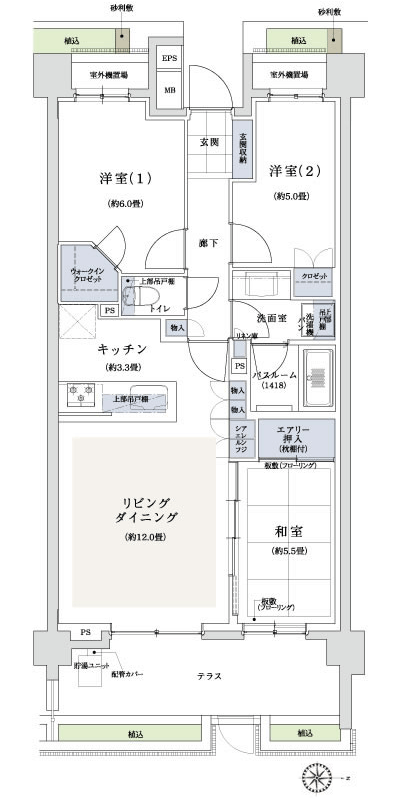 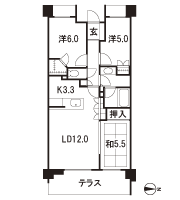 Floor: 3LDK + WIC, the occupied area: 70.41 sq m, Price: 54,700,000 yen, now on sale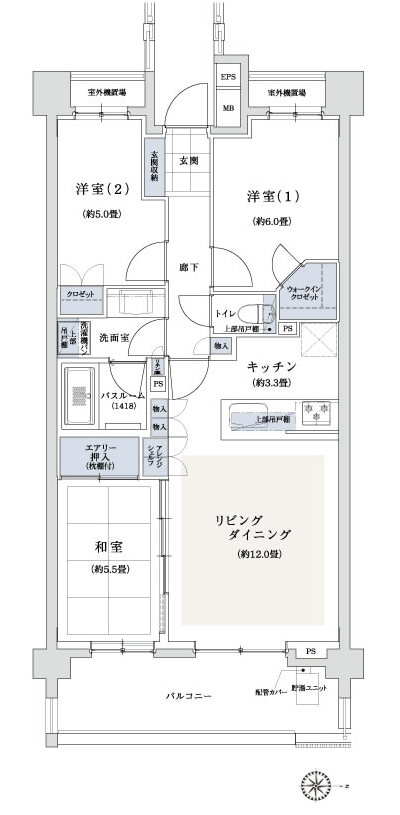 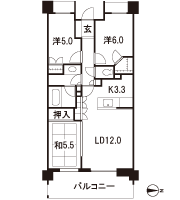 Location | ||||||||||||||||||||||||||||||||||||||||||||||||||||||||||||||||||||||||||||||||||||||||||||||||||||||