Investing in Japanese real estate
2014February
40,500,000 yen ~ 57,900,000 yen, 2LDK ・ 3LDK, 60.45 sq m ~ 76.1 sq m
New Apartments » Kanto » Tokyo » Nerima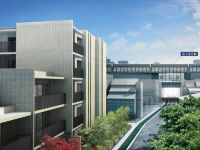 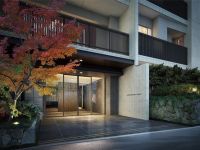
Building structure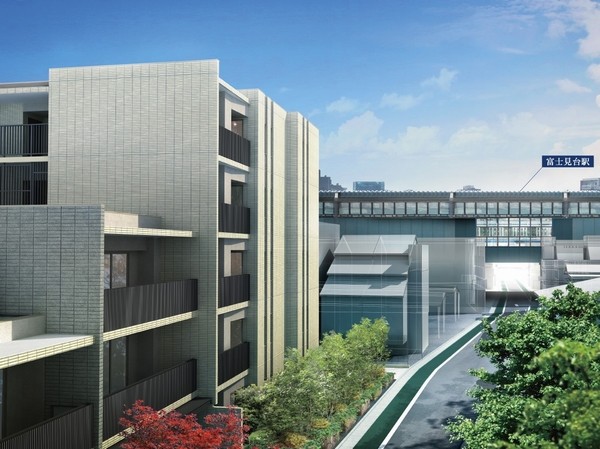 While located in the proximity of the station 3-minute walk, Calm residential area. To high-quality exterior wall tile of earth color, Unique design that incorporates a grid and glass handrail will attract the eye (Rendering) 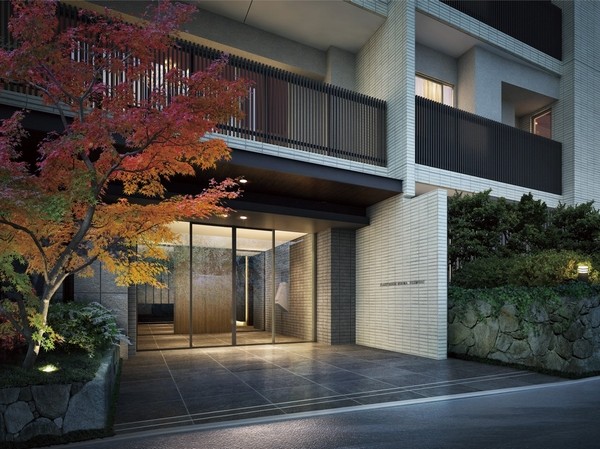 Entrance the design of the room remembering the depth from the front road. Rich planting is accompanied by a color, including the maple (entrance Rendering) 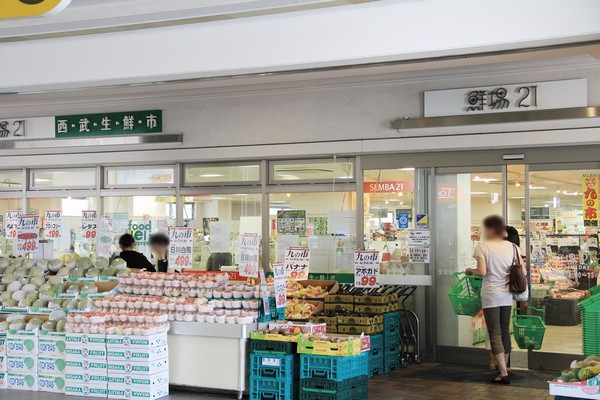 WASH 21 Fujimidai store (3 minutes walk) rich assortment attractive. Until 23 serves. 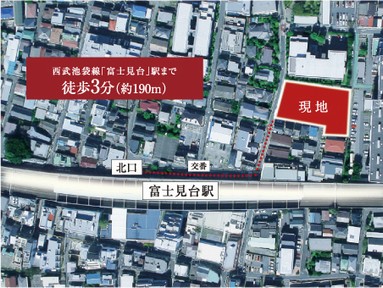 Local peripheral Aerial ※ Which was subjected to CG processed it was taken in September 2012, In fact a slightly different. 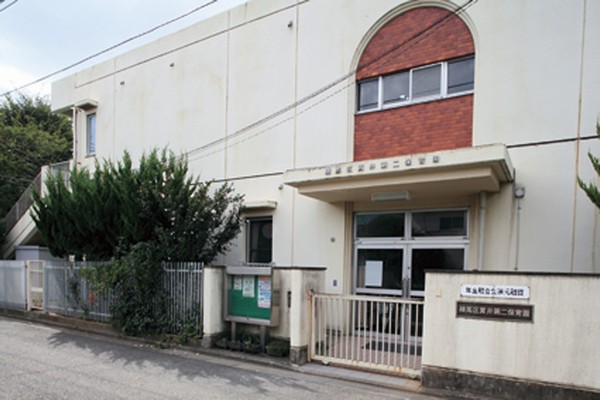 Nukui second nursery (6-minute walk) is a convenient proximity to drop off and pick up of every day of your child. 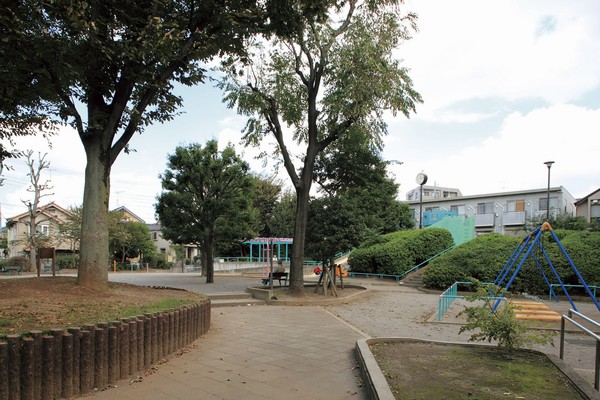 Nukui park (a 4-minute walk) children of the secret base, Green castle is the mark. 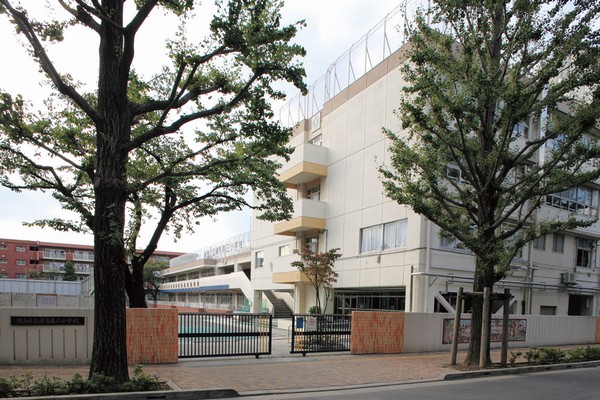 The distance of the peace of mind in Nerima third elementary school (8-minute walk) of small children to school. 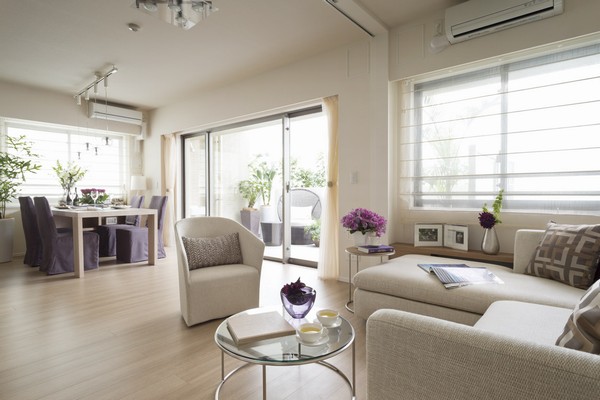 South-facing bright living ・ dining. Soft sunshine will pours plenty from Haisasshi there until the ceiling near. ![Building structure. [3 face lighting ・ 3LDK angle dwelling unit with a terrace] (Terrace use fee required) Mg type ・ 3LDK+WIC Occupied area / 69.22 sq m terrace area / 27.12 sq m Outdoor unit yard area / 15.09 sq m ※ WIC = walk-in closet](/images/tokyo/nerima/29a68dp33.jpg) [3 face lighting ・ 3LDK angle dwelling unit with a terrace] (Terrace use fee required) Mg type ・ 3LDK+WIC Occupied area / 69.22 sq m terrace area / 27.12 sq m Outdoor unit yard area / 15.09 sq m ※ WIC = walk-in closet 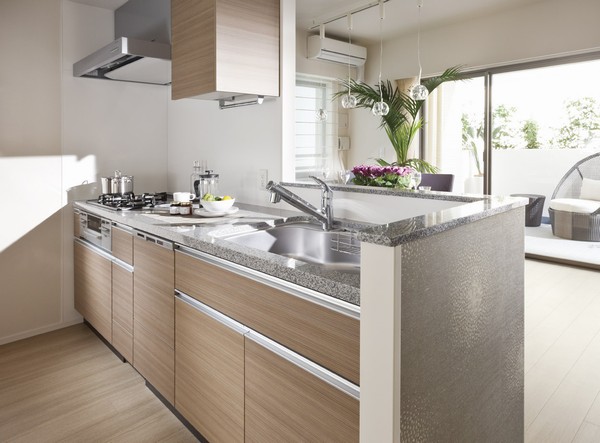 While the housework, Face-to-face kitchen also bouncy conversation of family. Counter natural granite, Disposer and water purifier is equipped with. 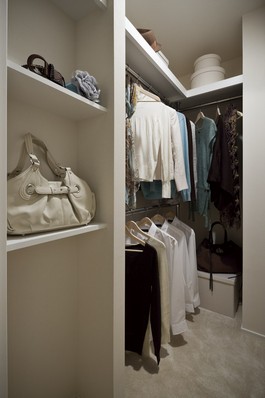 Walk-in closet is functional design that has the shelf and hanger pipe. From long clothes length up to, such as bags and hats, It can be stored and refreshing. ※ Photo 4 points Jg type 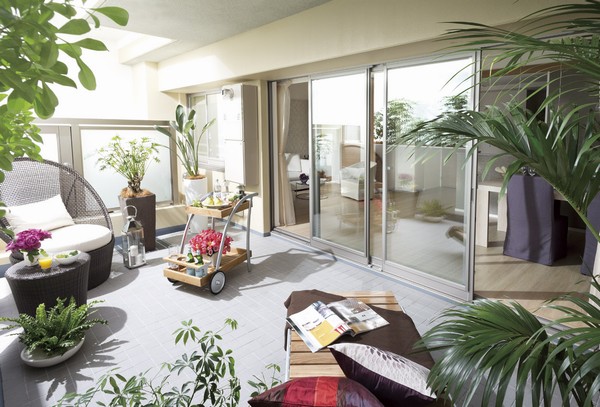 Depth plenty of terrace that follows from the living room, Recommended for tea time and gardening space. It makes a living fun of colorful spread. 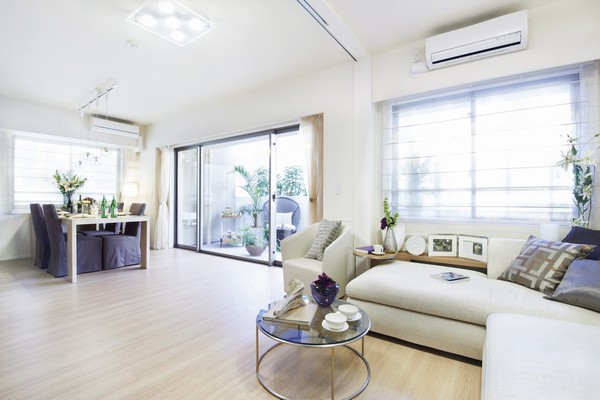 An opening portion is provided on the two surfaces, ventilation ・ Bright living room with excellent lighting ・ dining 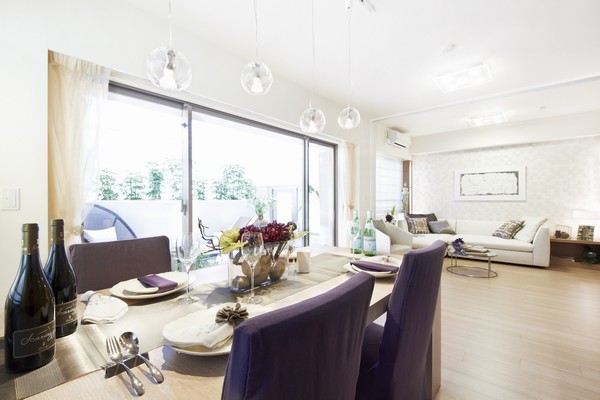 We created a spacious living space full of a feeling of opening Akehanatsu the sliding door 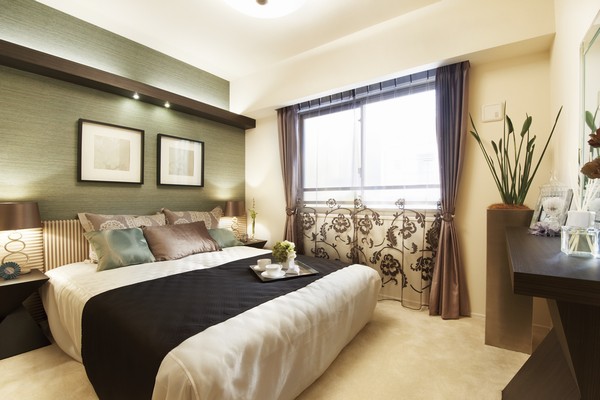 About 6.6 tatami room main bedroom to ensure a breadth that some (Western-style 1) 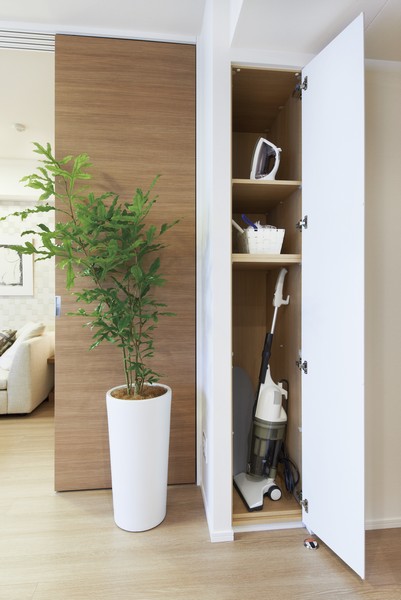 Installed a convenient "things On" can be stored, such as vacuum cleaner frequently used usually in LD 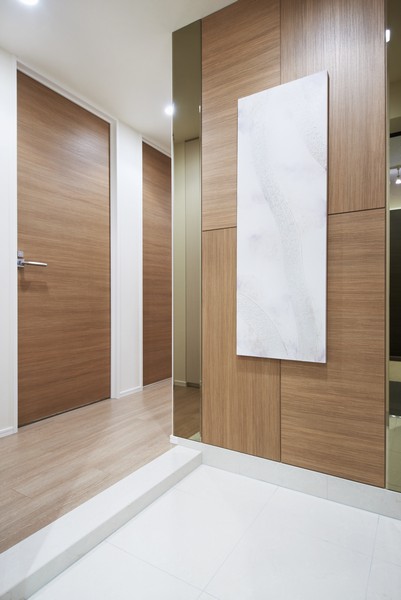 Entrance with a well texture on using natural materials 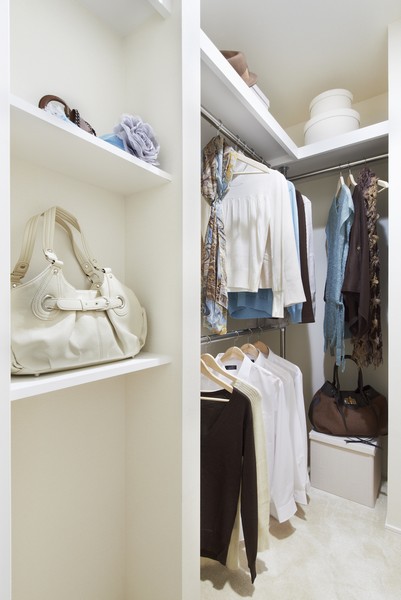 Established a "walk-in closet," easy-to-use shelf is provided in the Western-style (1) 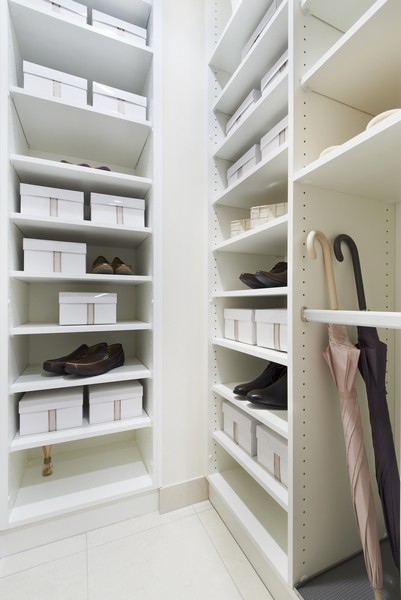 There is the entrance height-to-ceiling, Etc. can store plenty shoes adopt a "shoe-in closet." 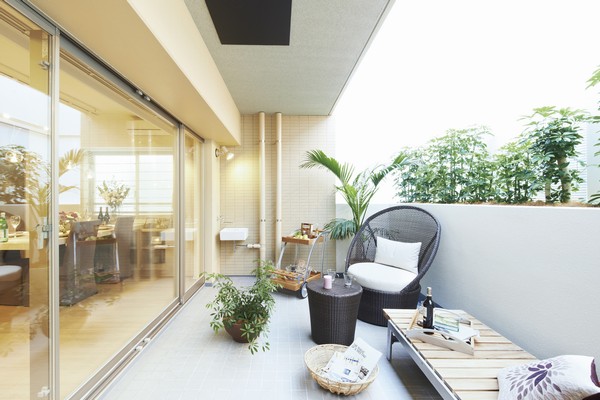 Terrace that can variety of how to use as outdoor living. Equipped with a "slop sink" 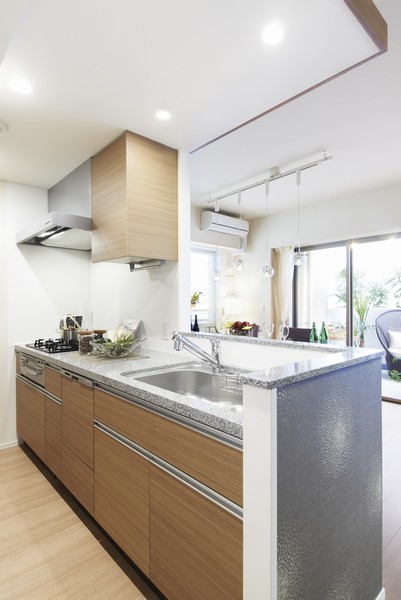 Open-minded open type of kitchen 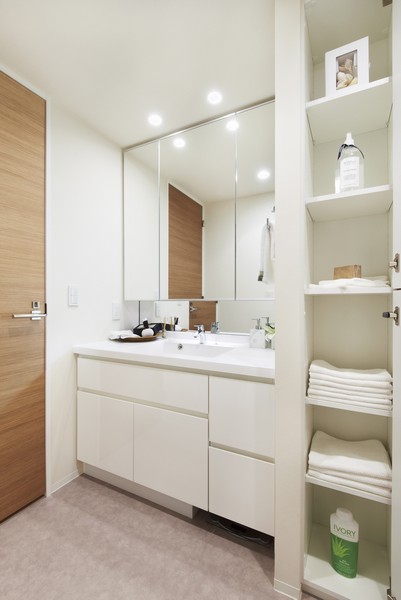 Wash room where storage space, such as "linen warehouse" was rich 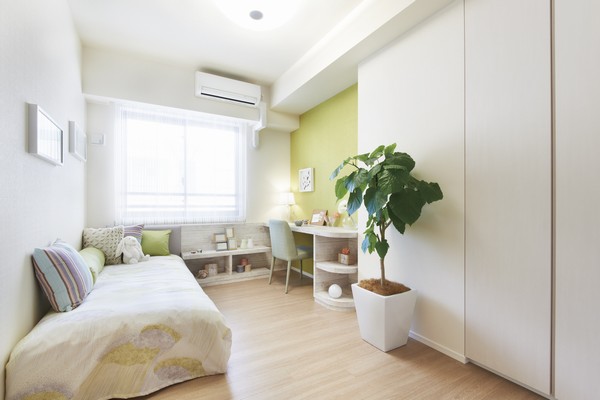 Of bright atmosphere Western-style (2) is ideal for children's rooms 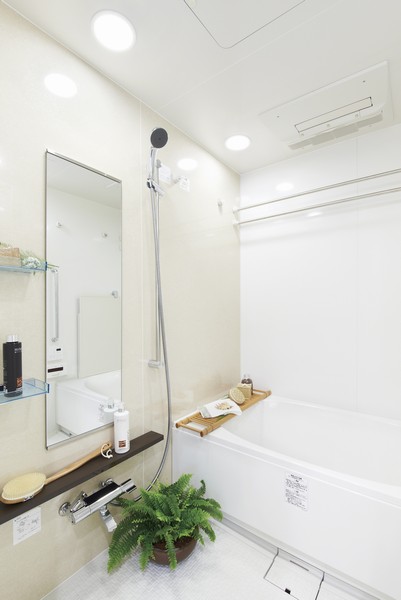 Directions to the model room (a word from the person in charge) 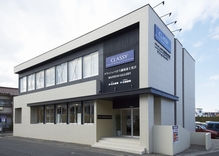 ※ Mansion Gallery we closure. Currently, Model room You can see inside the building. (Appointment) because the attendant is not resident in the building, Please your visit or contact reserve to the information office in advance. Kitchen![Kitchen. [kitchen] Also stuck in the kitchen of the material, Adopt a natural granite counter to produce a beautiful sense of luxury.](/images/tokyo/nerima/29a68de03.jpg) [kitchen] Also stuck in the kitchen of the material, Adopt a natural granite counter to produce a beautiful sense of luxury. ![Kitchen. [Soft-close slides storage] Kitchen adopts slide store which pulled out as far as it will go. Soft-close function with a closing slowly smooth.](/images/tokyo/nerima/29a68de09.jpg) [Soft-close slides storage] Kitchen adopts slide store which pulled out as far as it will go. Soft-close function with a closing slowly smooth. ![Kitchen. [Disposer] Garbage was crushed in the sink, Released after treatment to sewage. Hygienically keep the kitchen eliminates the need to throw away the garbage.](/images/tokyo/nerima/29a68de10.jpg) [Disposer] Garbage was crushed in the sink, Released after treatment to sewage. Hygienically keep the kitchen eliminates the need to throw away the garbage. Bathing-wash room![Bathing-wash room. [Bathroom] In consideration towards and ease of use of small children of our elderly, Tub adopt a low-floor type with reduced height straddle.](/images/tokyo/nerima/29a68de04.jpg) [Bathroom] In consideration towards and ease of use of small children of our elderly, Tub adopt a low-floor type with reduced height straddle. ![Bathing-wash room. [Mist sauna] Mist sauna wrap soften the body and the hot water in mist. Encourage sweating at low temperatures, Exert a relaxing effect to heal fatigue of the day.](/images/tokyo/nerima/29a68de15.jpg) [Mist sauna] Mist sauna wrap soften the body and the hot water in mist. Encourage sweating at low temperatures, Exert a relaxing effect to heal fatigue of the day. ![Bathing-wash room. [Otobasu] Setting the amount of hot water, Hot water tension at the touch of a button on the hot water temperature. When the hot water is reduced, Yu added automatically, Otobasu to the reheating.](/images/tokyo/nerima/29a68de08.jpg) [Otobasu] Setting the amount of hot water, Hot water tension at the touch of a button on the hot water temperature. When the hot water is reduced, Yu added automatically, Otobasu to the reheating. ![Bathing-wash room. [Powder Room] Integrated type counter that employs a highly artificial marble seamless texture. Easy and clean to clean. Also, And effective use of the lower part of the basin counter, Ensure the health meter Storage. Neat storage when not in use.](/images/tokyo/nerima/29a68de05.jpg) [Powder Room] Integrated type counter that employs a highly artificial marble seamless texture. Easy and clean to clean. Also, And effective use of the lower part of the basin counter, Ensure the health meter Storage. Neat storage when not in use. ![Bathing-wash room. [Three-sided mirror back storage] The back of the three-sided mirror, Storage space that can organize the items that bits and pieces were such as cosmetic and hygiene products. Installing a hook on the inside of the door. Even drier trouble to pick up location if there is such as code, Neat storage.](/images/tokyo/nerima/29a68de17.jpg) [Three-sided mirror back storage] The back of the three-sided mirror, Storage space that can organize the items that bits and pieces were such as cosmetic and hygiene products. Installing a hook on the inside of the door. Even drier trouble to pick up location if there is such as code, Neat storage. ![Bathing-wash room. [2-stage drawer slide storage] Vanities accommodated, Firmly secure the items in the pull out as far as it will go. Also easy sliding take-out (part only)](/images/tokyo/nerima/29a68de19.jpg) [2-stage drawer slide storage] Vanities accommodated, Firmly secure the items in the pull out as far as it will go. Also easy sliding take-out (part only) Toilet![Toilet. [toilet] Low silhouette toilet toilet space is neat impression. Cleaning is also easy because the ledge is less. Also, So that you can use to always pleasantly clean, Adopt a toilet seat that was installed hot water cleaning function to the toilet.](/images/tokyo/nerima/29a68de02.jpg) [toilet] Low silhouette toilet toilet space is neat impression. Cleaning is also easy because the ledge is less. Also, So that you can use to always pleasantly clean, Adopt a toilet seat that was installed hot water cleaning function to the toilet. ![Toilet. [Hand wash basin] Set up a counter for hand washing. And excellent usability, Creating a high-quality impression.](/images/tokyo/nerima/29a68de18.jpg) [Hand wash basin] Set up a counter for hand washing. And excellent usability, Creating a high-quality impression. ![Toilet. [Hanging cupboard] Established the definitive hanging cupboard and cleaning equipment and sanitary supplies and organized clean the toilet top space.](/images/tokyo/nerima/29a68de11.jpg) [Hanging cupboard] Established the definitive hanging cupboard and cleaning equipment and sanitary supplies and organized clean the toilet top space. Receipt![Receipt. [Walk-in closet] Walk-in closet can hold clothing and accessories in the room. Such as in functionally available hanger pipe and shelves.](/images/tokyo/nerima/29a68de01.jpg) [Walk-in closet] Walk-in closet can hold clothing and accessories in the room. Such as in functionally available hanger pipe and shelves. ![Receipt. [Shoes-in closet] Set up a shoe-in closet in the foyer. Established a rich shelf, Neat houses a family of footwear (some dwelling unit)](/images/tokyo/nerima/29a68de06.jpg) [Shoes-in closet] Set up a shoe-in closet in the foyer. Established a rich shelf, Neat houses a family of footwear (some dwelling unit) ![Receipt. [Linen cabinet] Consideration to the installation location of the storage in consideration to usability. Set up a linen cabinet that can be used linens and immediately taken out.](/images/tokyo/nerima/29a68de16.jpg) [Linen cabinet] Consideration to the installation location of the storage in consideration to usability. Set up a linen cabinet that can be used linens and immediately taken out. Other![Other. [Push-pull door handle] Entrance door, It can be opened and closed at the push and pull of the light force, Convenient push-pull door handle, for example, when there is a luggage. ※ All published photos of the J-type, Some paid option (application deadline Yes)](/images/tokyo/nerima/29a68de12.jpg) [Push-pull door handle] Entrance door, It can be opened and closed at the push and pull of the light force, Convenient push-pull door handle, for example, when there is a luggage. ※ All published photos of the J-type, Some paid option (application deadline Yes) ![Other. [Footlights] Footlights, which can also be used as a night-light is, Lighting automatically, in the event of a power failure. Because the removable can be used as a flashlight.](/images/tokyo/nerima/29a68de20.jpg) [Footlights] Footlights, which can also be used as a night-light is, Lighting automatically, in the event of a power failure. Because the removable can be used as a flashlight. ![Other. [Floor heating] living ・ In the dining, Warm the room from the feet without raising dance the dust, Installing a gas hot-water floor heating of Zukansokunetsu. (Same specifications)](/images/tokyo/nerima/29a68de14.jpg) [Floor heating] living ・ In the dining, Warm the room from the feet without raising dance the dust, Installing a gas hot-water floor heating of Zukansokunetsu. (Same specifications) ![Other. [Double-glazing] Improve the thermal insulation properties by between two sheets of glass to install a dry air layer. Suppressed compared to even a single glass unpleasant condensation that occurs, such as winter.](/images/tokyo/nerima/29a68de13.jpg) [Double-glazing] Improve the thermal insulation properties by between two sheets of glass to install a dry air layer. Suppressed compared to even a single glass unpleasant condensation that occurs, such as winter. 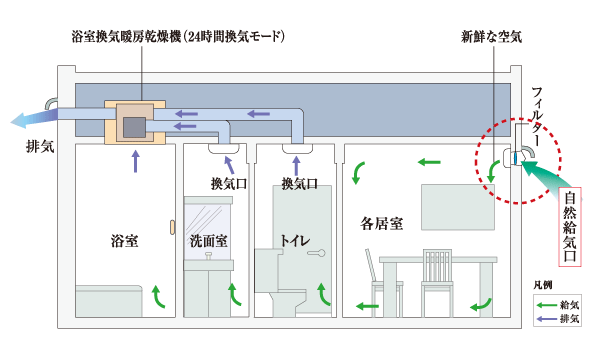 (Shared facilities ・ Common utility ・ Pet facility ・ Variety of services ・ Security ・ Earthquake countermeasures ・ Disaster-prevention measures ・ Building structure ・ Such as the characteristics of the building) Shared facilities![Shared facilities. [Exterior CG] While located in the proximity of a 3-minute walk from the train station, Place wrapped in calm air in quiet. In the Nerima Ward, which has carved a long history as a residential area, It will be born Aspiring a suitable mansion of the way to spin a pleasant private.](/images/tokyo/nerima/29a68df17.jpg) [Exterior CG] While located in the proximity of a 3-minute walk from the train station, Place wrapped in calm air in quiet. In the Nerima Ward, which has carved a long history as a residential area, It will be born Aspiring a suitable mansion of the way to spin a pleasant private. ![Shared facilities. [Entrance Rendering CG] Chihi kind in vestibule ・ Shrub ・ Remembering depth by arranging a well-balanced Nakaki, Covering a soft vestibular thinly in a large eaves, Facade representing the fluctuation in the shade.](/images/tokyo/nerima/29a68df14.jpg) [Entrance Rendering CG] Chihi kind in vestibule ・ Shrub ・ Remembering depth by arranging a well-balanced Nakaki, Covering a soft vestibular thinly in a large eaves, Facade representing the fluctuation in the shade. ![Shared facilities. [Entrance Hall Rendering CG] It has entered the left hand walking the entrance, Spacious hall. An opening of Yukimi Shoji-style on the front, Place the "Tsuboniwa" of dry landscape in the back. We finished in the space of calm.](/images/tokyo/nerima/29a68df16.jpg) [Entrance Hall Rendering CG] It has entered the left hand walking the entrance, Spacious hall. An opening of Yukimi Shoji-style on the front, Place the "Tsuboniwa" of dry landscape in the back. We finished in the space of calm. ![Shared facilities. [Promenade Rendering CG] And lined with stone walls of Nozura loading the shaded promenade leading to the building to place the Takagi from Fujimidai Station, Produce a "connection" to the entrance.](/images/tokyo/nerima/29a68df05.jpg) [Promenade Rendering CG] And lined with stone walls of Nozura loading the shaded promenade leading to the building to place the Takagi from Fujimidai Station, Produce a "connection" to the entrance. ![Shared facilities. [South-facing the center of the plan] Taking advantage of the long site shape in east and west, Light that pours down the reunion scene of the family have adopted a distribution building planning of the south-facing center to direct. Also, South ・ On the side of the terrace facing the east side, Established a Madosaki open space. east ・ South ・ Since the three sides of the west is in contact with the road, The event of evacuation also smooth.](/images/tokyo/nerima/29a68df12.jpg) [South-facing the center of the plan] Taking advantage of the long site shape in east and west, Light that pours down the reunion scene of the family have adopted a distribution building planning of the south-facing center to direct. Also, South ・ On the side of the terrace facing the east side, Established a Madosaki open space. east ・ South ・ Since the three sides of the west is in contact with the road, The event of evacuation also smooth. ![Shared facilities. [Colorful planting plan] Nestled approach, Vestibule to Chihi class (Tamaryuu), Shrub (Kantsubaki ・ Otafuku Nandina domestica), Nakaki (maple) by arranging well the balance has to have a sense of depth. Enclosure around the site in the green, It delivers a luxury that transitory season is felt in the expression of a variety of planting. ※ An example of planting the published photograph of which is planted (charonda azalea)](/images/tokyo/nerima/29a68df13.jpg) [Colorful planting plan] Nestled approach, Vestibule to Chihi class (Tamaryuu), Shrub (Kantsubaki ・ Otafuku Nandina domestica), Nakaki (maple) by arranging well the balance has to have a sense of depth. Enclosure around the site in the green, It delivers a luxury that transitory season is felt in the expression of a variety of planting. ※ An example of planting the published photograph of which is planted (charonda azalea) Common utility![Common utility. [Home delivery locker] Set up a home delivery locker to keep a courier that arrived at the time of your absence. Luggage can be taken out at any time 24 hours.](/images/tokyo/nerima/29a68df09.jpg) [Home delivery locker] Set up a home delivery locker to keep a courier that arrived at the time of your absence. Luggage can be taken out at any time 24 hours. ![Common utility. [Out 24-hour garbage] Put out the collection date and time of the waste at any time without having to worry about "24 hours garbage disposal system.". ※ There is a case to be changed by a resolution of the management association.](/images/tokyo/nerima/29a68df01.gif) [Out 24-hour garbage] Put out the collection date and time of the waste at any time without having to worry about "24 hours garbage disposal system.". ※ There is a case to be changed by a resolution of the management association. ![Common utility. [Summit Net Super] Deliver the goods ordered over the Internet to your home. Save time, Four points charm that can be shopping easier.](/images/tokyo/nerima/29a68df10.gif) [Summit Net Super] Deliver the goods ordered over the Internet to your home. Save time, Four points charm that can be shopping easier. Security![Security. [24-hour security system due to the "Central Security Patrols"] Equipment of abnormal Ya, Upon sensing a signal, such as intrusion, It is automatically reported to the command center of the Central Security Patrols, Rushed to the staff on-site, if necessary. Watch the lives of safety without rest for 24 hours. ※ It has different functions to be provided by the specification. (Conceptual diagram)](/images/tokyo/nerima/29a68df11.gif) [24-hour security system due to the "Central Security Patrols"] Equipment of abnormal Ya, Upon sensing a signal, such as intrusion, It is automatically reported to the command center of the Central Security Patrols, Rushed to the staff on-site, if necessary. Watch the lives of safety without rest for 24 hours. ※ It has different functions to be provided by the specification. (Conceptual diagram) ![Security. [Hands-free intercom with color monitor] Conjunction with the entrance of the auto-lock system. Check the visitor in the image and the sound from the room. Hands-free type.](/images/tokyo/nerima/29a68df03.jpg) [Hands-free intercom with color monitor] Conjunction with the entrance of the auto-lock system. Check the visitor in the image and the sound from the room. Hands-free type. ![Security. [surveillance camera] Installed security cameras in strategic points in the site. Recorded video is a certain period of time stored in a management office, Deterrents of crime.](/images/tokyo/nerima/29a68df08.jpg) [surveillance camera] Installed security cameras in strategic points in the site. Recorded video is a certain period of time stored in a management office, Deterrents of crime. ![Security. [Non-touch key] Adopt a non-touch key that can unlock the door by simply holding the key head on the operation panel of the shared entrance.](/images/tokyo/nerima/29a68df06.jpg) [Non-touch key] Adopt a non-touch key that can unlock the door by simply holding the key head on the operation panel of the shared entrance. ![Security. [Entrance door sickle dead bolt / Crime prevention thumb turn] Adopt a sickle dead bolts that make it difficult to pry such as by bar. In order to prevent the invasion by such illegal thumb once using such tools, Adopted a crime prevention thumb.](/images/tokyo/nerima/29a68df07.jpg) [Entrance door sickle dead bolt / Crime prevention thumb turn] Adopt a sickle dead bolts that make it difficult to pry such as by bar. In order to prevent the invasion by such illegal thumb once using such tools, Adopted a crime prevention thumb. ![Security. [Security sensors] Installing the security sensors in the front door and part of the window. Automatically reported to the security company issued a warning sound and the entrance door and windows are opened during operation. ※ All Listings amenities are the same specification](/images/tokyo/nerima/29a68df04.jpg) [Security sensors] Installing the security sensors in the front door and part of the window. Automatically reported to the security company issued a warning sound and the entrance door and windows are opened during operation. ※ All Listings amenities are the same specification Building structure![Building structure. [Direct (solid) foundation] Since the supporting layer is positioned closer to the surface layer, Adopt a structure format to convey the building load to the ground in the entire floor area.](/images/tokyo/nerima/29a68df02.jpg) [Direct (solid) foundation] Since the supporting layer is positioned closer to the surface layer, Adopt a structure format to convey the building load to the ground in the entire floor area. ![Building structure. [outer wall] Concrete thickness of building outer wall, Kept more than about 160mm.](/images/tokyo/nerima/29a68df18.gif) [outer wall] Concrete thickness of building outer wall, Kept more than about 160mm. ![Building structure. [Double reinforcement] Compared to a single reinforcement, Exhibit a high earthquake resistance and durability. By reinforced concrete knitted in a lattice form, Improve the strength of the building structure.](/images/tokyo/nerima/29a68df15.gif) [Double reinforcement] Compared to a single reinforcement, Exhibit a high earthquake resistance and durability. By reinforced concrete knitted in a lattice form, Improve the strength of the building structure. ![Building structure. [Welding closure form girdle muscular] High reinforcing effect compared to the company's traditional band muscle, In seamless band muscle, Improve the earthquake resistance of the pillars. Firmly support the house from the ground up. ※ Structure on the part of the place does not interfere with seismic resistance, It has adopted the company's conventional girdle muscular.](/images/tokyo/nerima/29a68df20.gif) [Welding closure form girdle muscular] High reinforcing effect compared to the company's traditional band muscle, In seamless band muscle, Improve the earthquake resistance of the pillars. Firmly support the house from the ground up. ※ Structure on the part of the place does not interfere with seismic resistance, It has adopted the company's conventional girdle muscular. ![Building structure. [Double floor ・ Double ceiling] The air layer is provided consideration of the upper and lower floors of the living noise between the slab and the underlying material, Reform also easy double floor ・ Double ceiling structure.](/images/tokyo/nerima/29a68df19.gif) [Double floor ・ Double ceiling] The air layer is provided consideration of the upper and lower floors of the living noise between the slab and the underlying material, Reform also easy double floor ・ Double ceiling structure. Surrounding environment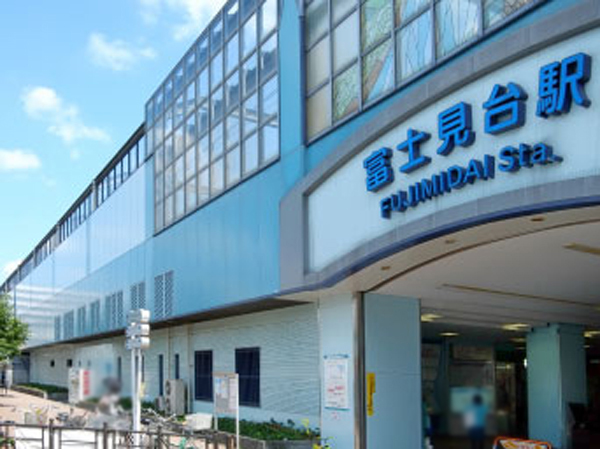 Fujimidai Station (3-minute walk ・ About 190m) 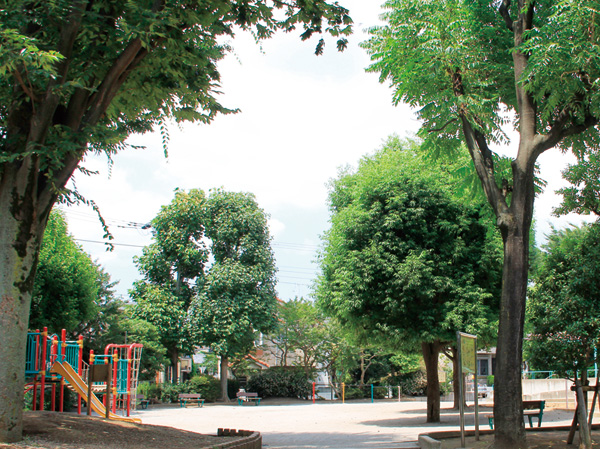 Nukui park (4-minute walk ・ About 280m) 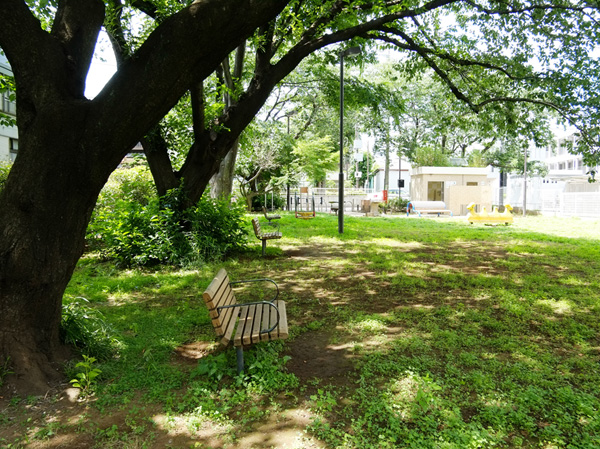 Fujimi Land Park (6-minute walk ・ About 430m) 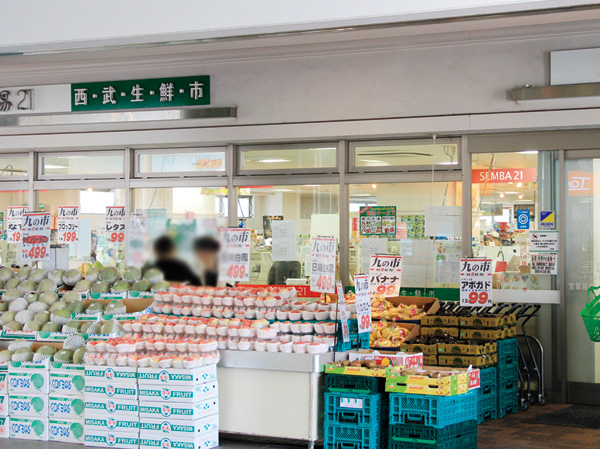 WASH 21 Fujimidai store (3-minute walk ・ About 190m) 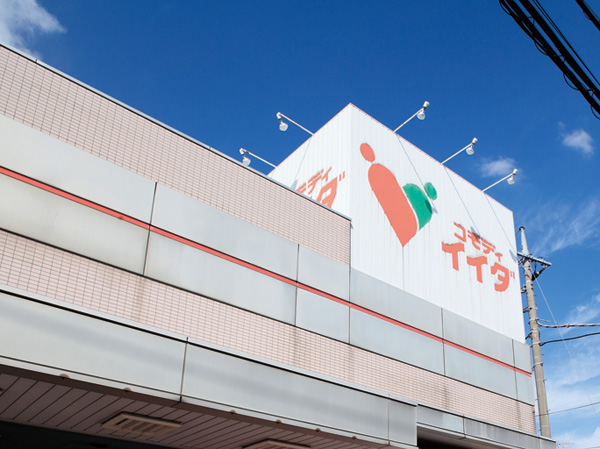 Commodities Iida Nakamurabashi store (5-minute walk ・ About 390m) 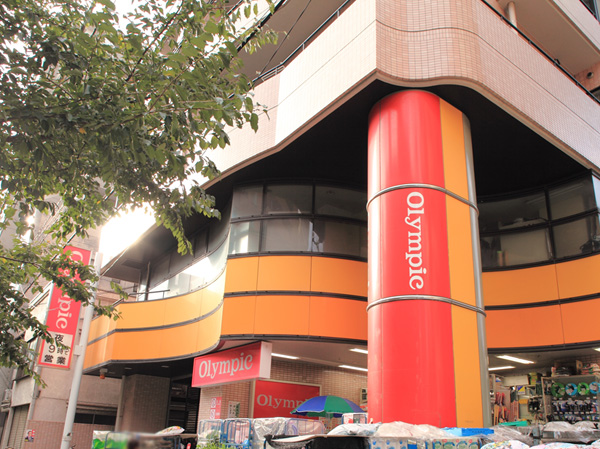 Olympic Nakamurabashi shop (a 10-minute walk ・ About 780m) 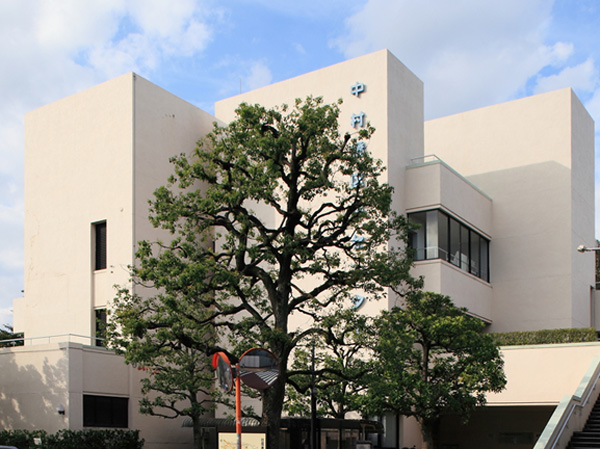 Nerima Ward third branch (7 min walk ・ About 510m) 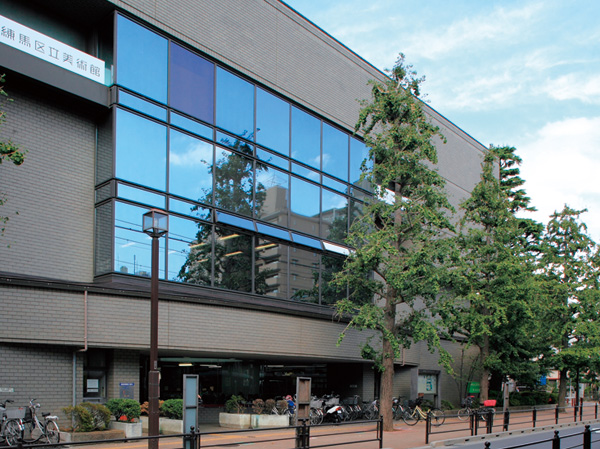 Nukui Library (8-minute walk ・ About 600m) 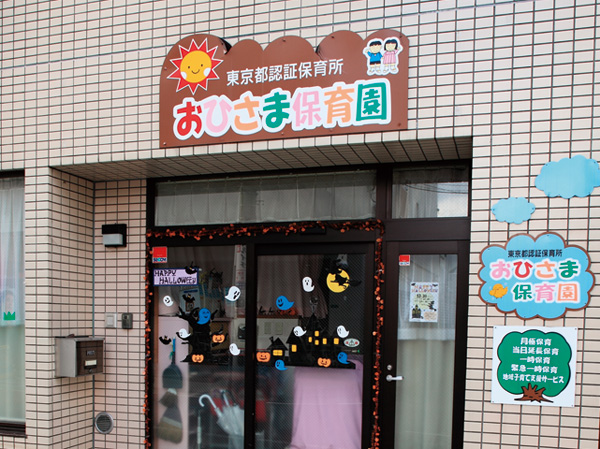 Sun nursery school (4-minute walk ・ About 270m) 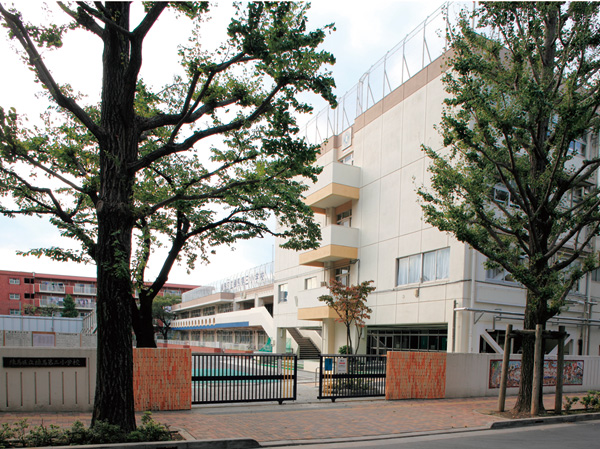 Nerima third elementary school (8-minute walk ・ About 620m) 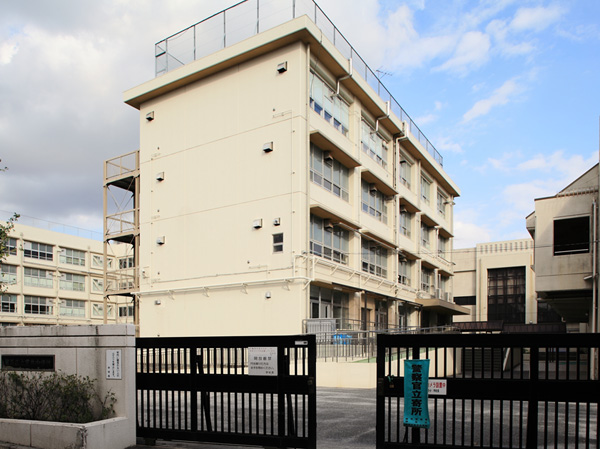 Nukui junior high (6-minute walk ・ About 430m) 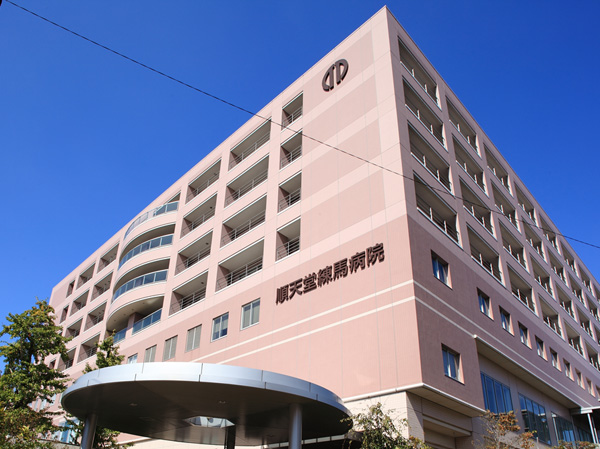 Juntendo University School of Medicine included Nerima Hospital (bicycle about 7 minutes ・ About 1720m) 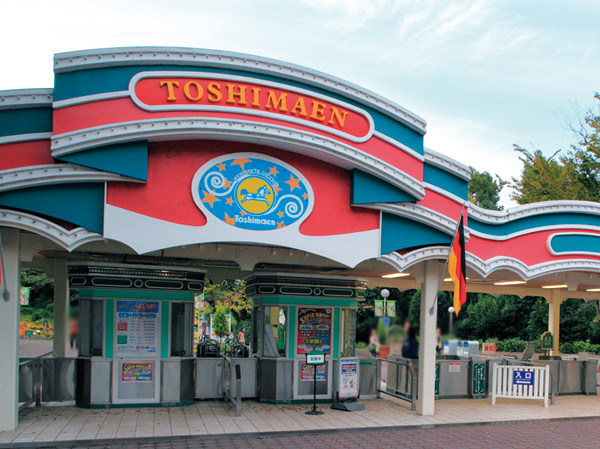 Toshimaen (a 20-minute walk ・ About 1580m) 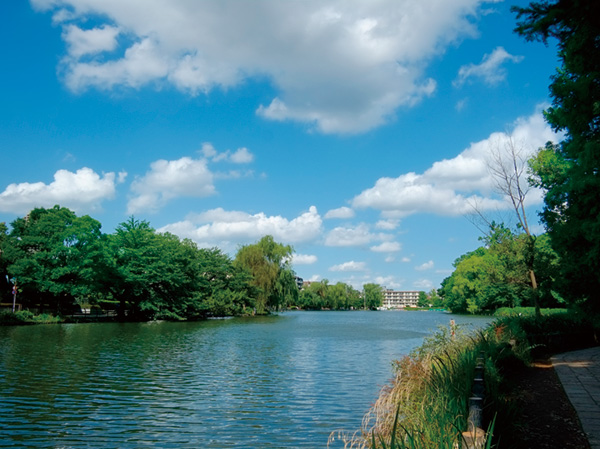 Shakujii Park (bicycle about 12 minutes ・ About 2800m) Floor: 2LDK + WIC + SIC, the occupied area: 60.45 sq m, Price: 40,500,000 yen, now on sale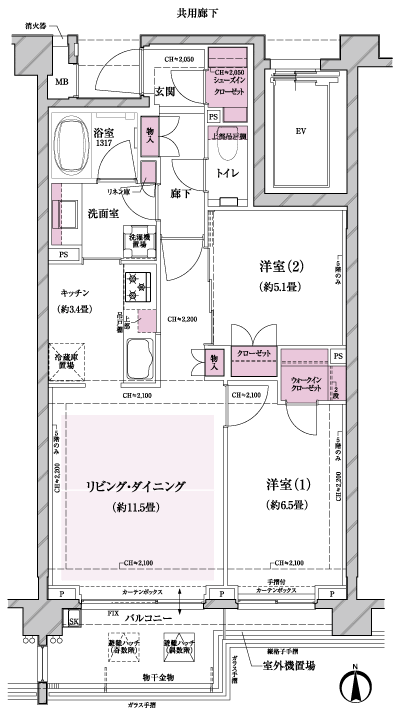 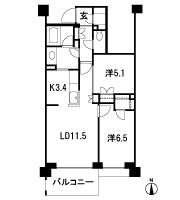 Floor: 3LDK + 2WIC + SIC, the area occupied: 76.1 sq m, Price: 57,900,000 yen, now on sale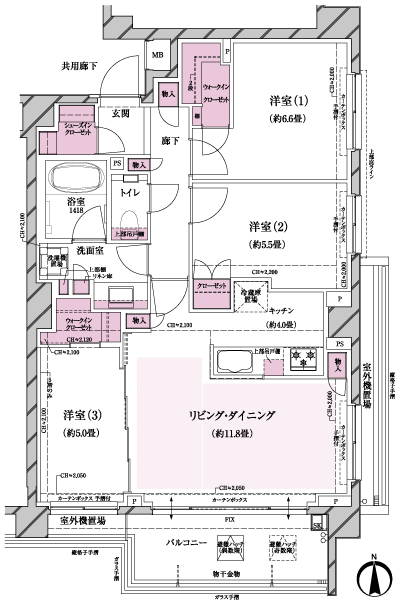 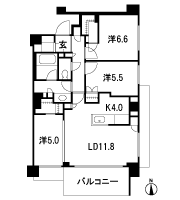 Floor: 3LDK + 2WIC, occupied area: 66.31 sq m, Price: 45,900,000 yen, now on sale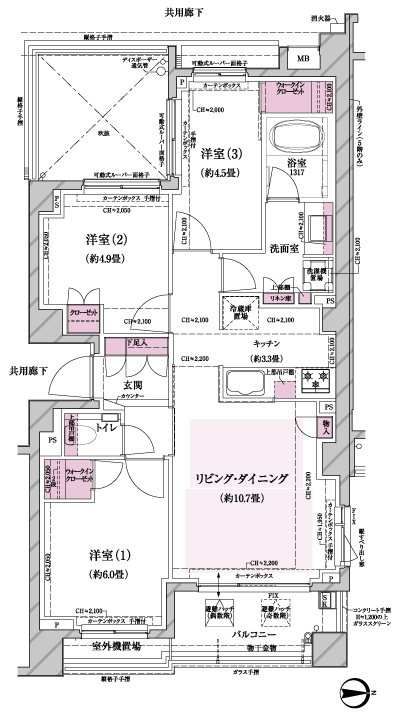 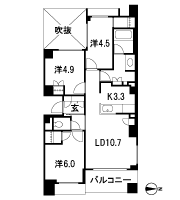 Location | ||||||||||||||||||||||||||||||||||||||||||||||||||||||||||||||||||||||||||||||||||||||||||||||||||||||