Investing in Japanese real estate
2013
34,800,000 yen ~ 40,800,000 yen, 2LDK ~ 3LDK, 55.87 sq m ~ 64.96 sq m
New Apartments » Kanto » Tokyo » Nerima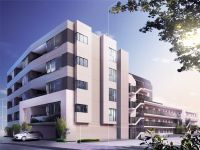 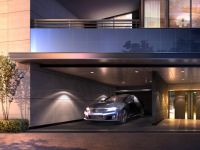
Buildings and facilities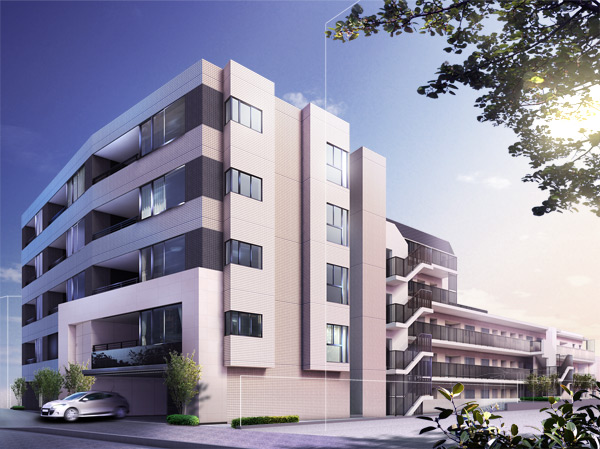 Stylish silhouette that narrate the sophistication and quality of life. Sense of the goodness of the people who live here and the magnificent appearance that the feel is. Not only appearance of the building is living space determined comfort. (Exterior view) 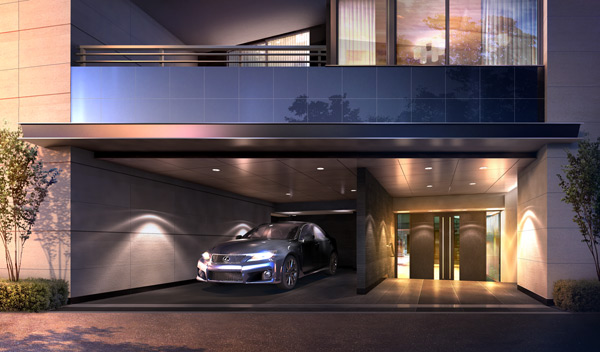 And step into one step foot in the building, It is wrapped in elegance and usual sense of security. We kept in mind such a public space. (Entrance Rendering) 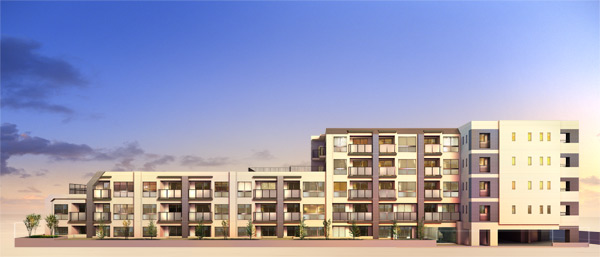 Entire family, By each of the feelings come true, Day-to-day of all is going to become a treasure. House is, Thing to be a tool foundation for realizing such a wish. High-class living space to wait for the Shitsurai of house hand is here. (Exterior view) Room and equipment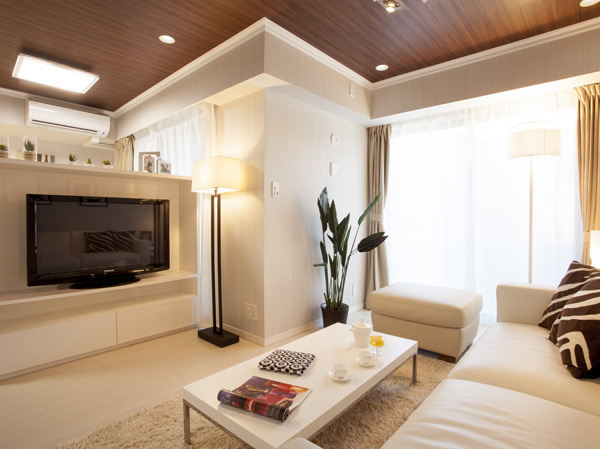 Each of the 42 House of quality apartment "home away from home is the most" were gathered together. Daylighting ・ ventilation, Spent friendliness and the feel in the skin, such as raw activity line, Plenty of storage, Living Yasu the functionality of such a varied floor plan leads. All of which realized fused to the natural, Home to the whole family of the mind and body rejoice. (living ・ dining / Model Room B1t type) 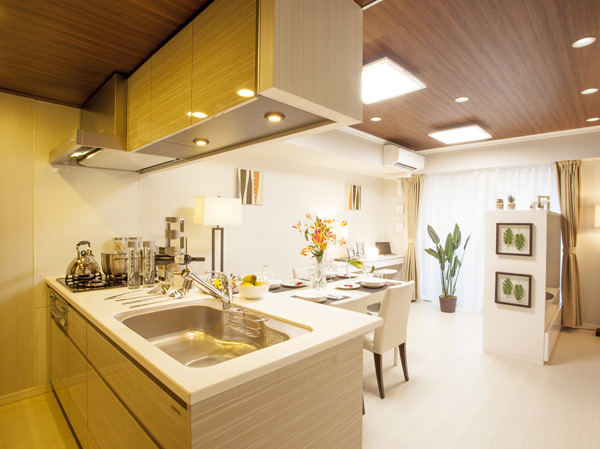 Adopting the artificial marble in the kitchen counter. Slide storage and Sankuchi glass top stove, etc., We seek to live ease in well-equipped. (kitchen / Model Room B1t type) Surrounding environment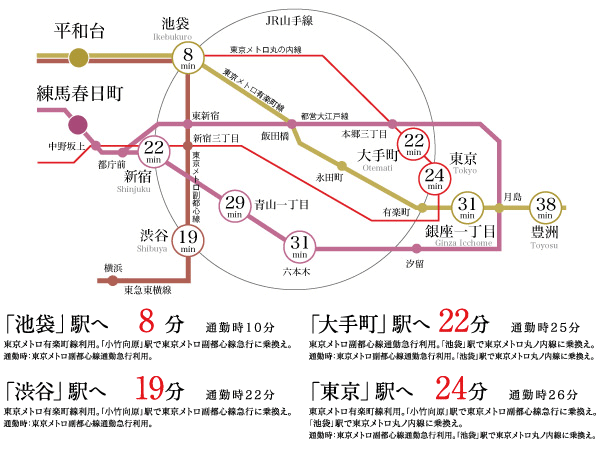 Ikebukuro, Shibuya, Roppongi is comfortable access. "Ikebukuro" station from the Yurakucho Line "Heiwadai" station, To "Shibuya" station, Smooth access. Also, From "Nerima Kasuga-cho" station "Shinjuku" station, "Aoyama-itchome" station, It is also a useful outing to the "Roppongi" station. (Access view) Living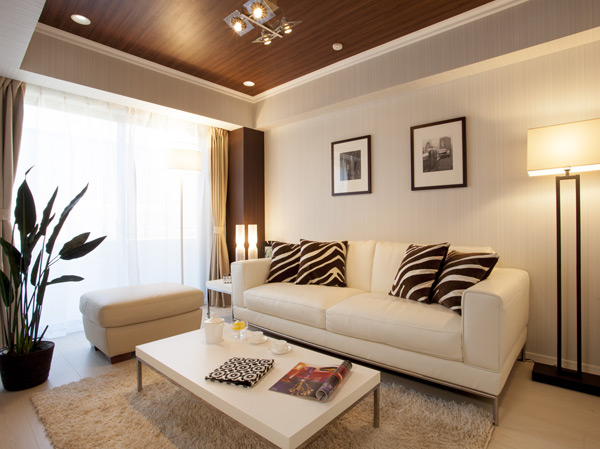 Living 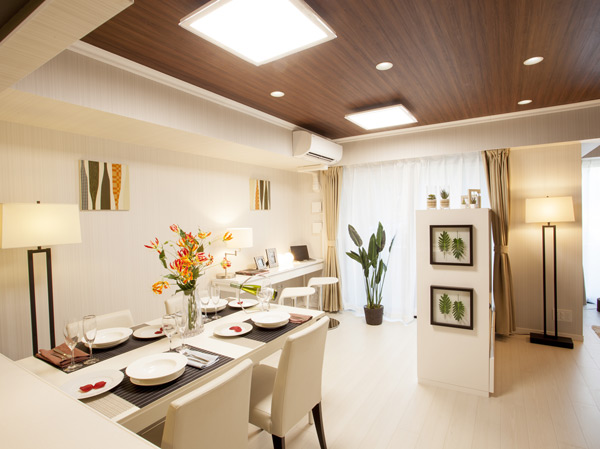 living ・ dining Kitchen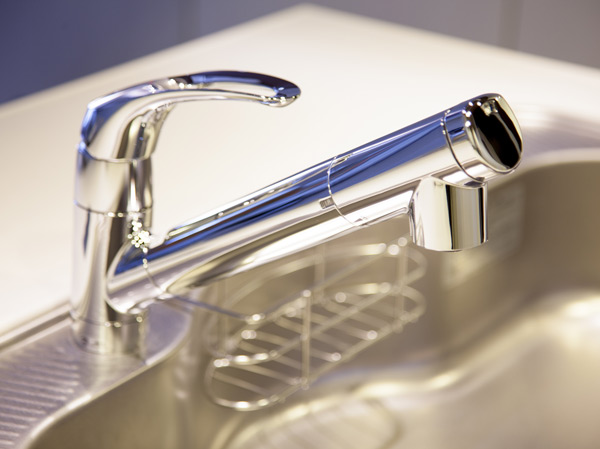 Water purifier integrated mixing faucet 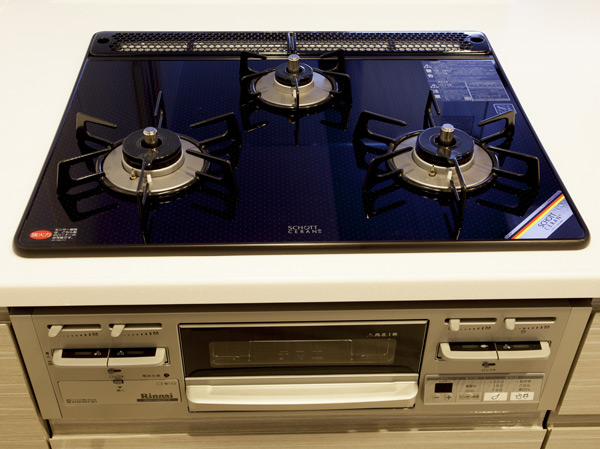 Three-necked glass top stove 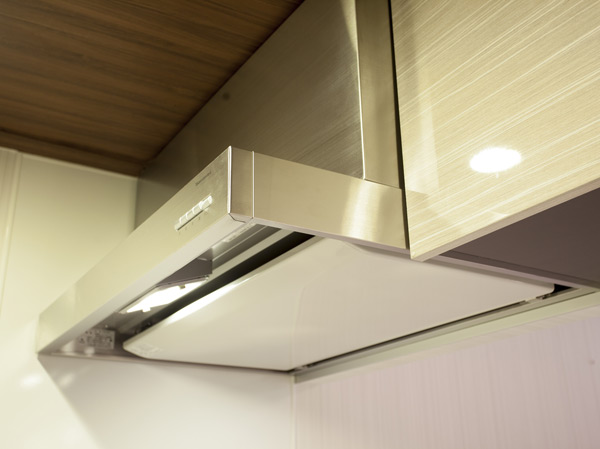 Stainless steel range hood 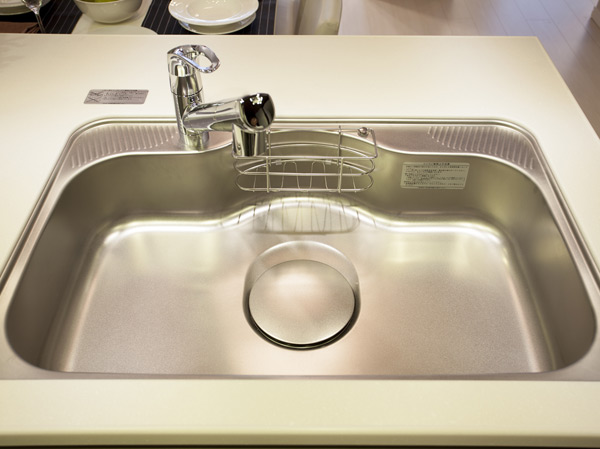 Quiet sink 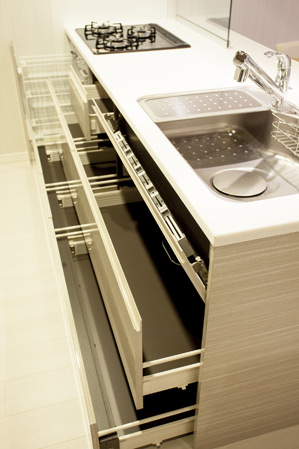 Slide storage Bathing-wash room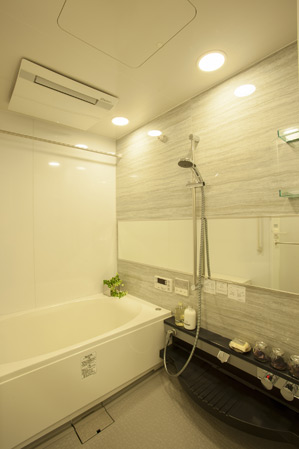 Bathroom 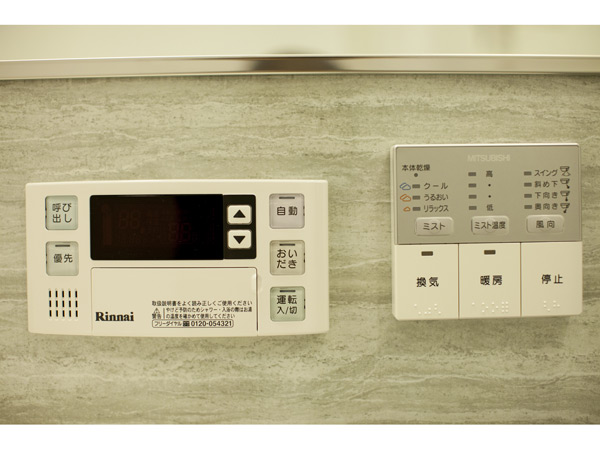 Otobasu 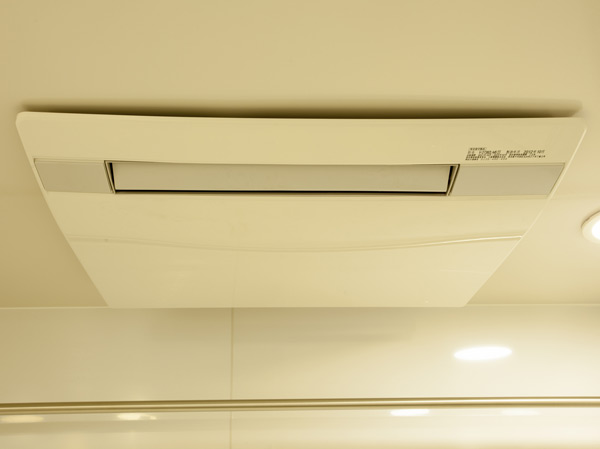 Bathroom ventilation dryer ![Bathing-wash room. [Mist sauna] (Same specifications)](/images/tokyo/nerima/0ee22de13.jpg) [Mist sauna] (Same specifications) 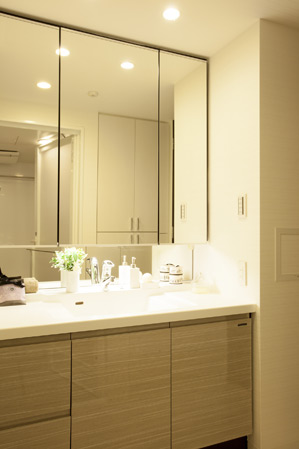 Kagamiura storage with triple mirror 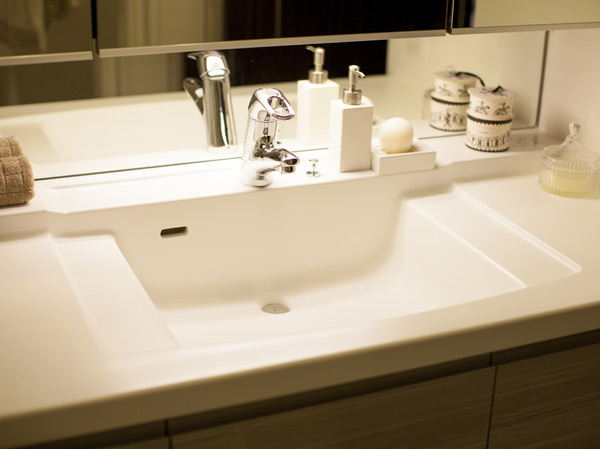 Lavatory bowl Interior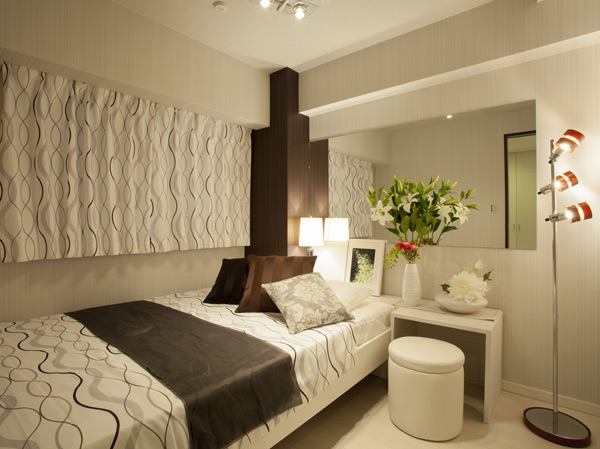 Western-style (1) 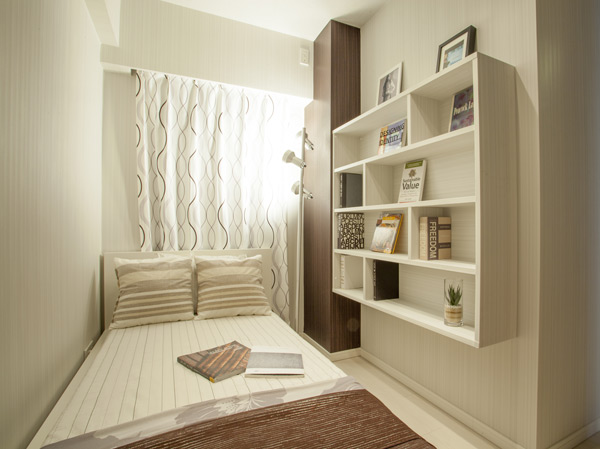 Western-style (2) Shared facilities![Shared facilities. [Entrance hall] Entrance hall greets people full of grace. (Rendering)](/images/tokyo/nerima/0ee22df03.jpg) [Entrance hall] Entrance hall greets people full of grace. (Rendering) Security![Security. [24-hour security system for day-to-day peace of mind] In order to watch over the safety of the residence, It has introduced a security system of 24-hour-a-day in collaboration with the security company and the condominium management personnel. ※ Since then monitor each dwelling unit individually, Easy abnormal occurrence dwelling unit identified, It deals with the speedy. (Conceptual diagram)](/images/tokyo/nerima/0ee22df04.gif) [24-hour security system for day-to-day peace of mind] In order to watch over the safety of the residence, It has introduced a security system of 24-hour-a-day in collaboration with the security company and the condominium management personnel. ※ Since then monitor each dwelling unit individually, Easy abnormal occurrence dwelling unit identified, It deals with the speedy. (Conceptual diagram) ![Security. [Triple security system that employs a non-contact key] Kazejo room, Elevator, And in each dwelling unit entrance, 3 employs a double security system. By arranging the security system, safety ・ We consider the crime prevention. Since the wind removal chamber and the elevator is a manipulation by the non-contact key, Opening and closing operation also smooth. The elevator door opened by a non-contact key, Also adopted, such as intercom with TV monitor to further within the dwelling unit. (Conceptual diagram)](/images/tokyo/nerima/0ee22df05.jpg) [Triple security system that employs a non-contact key] Kazejo room, Elevator, And in each dwelling unit entrance, 3 employs a double security system. By arranging the security system, safety ・ We consider the crime prevention. Since the wind removal chamber and the elevator is a manipulation by the non-contact key, Opening and closing operation also smooth. The elevator door opened by a non-contact key, Also adopted, such as intercom with TV monitor to further within the dwelling unit. (Conceptual diagram) ![Security. [Hands-free intercom] Visitor is a can see the image and the voice of the color monitor peace of mind. (Same specifications)](/images/tokyo/nerima/0ee22df06.jpg) [Hands-free intercom] Visitor is a can see the image and the voice of the color monitor peace of mind. (Same specifications) ![Security. [Security sensors] Installing the security sensors in the window (except FIX window). ※ First floor dwelling unit, Roof balcony dwelling unit only. (Same specifications)](/images/tokyo/nerima/0ee22df07.jpg) [Security sensors] Installing the security sensors in the window (except FIX window). ※ First floor dwelling unit, Roof balcony dwelling unit only. (Same specifications) ![Security. [Crime prevention thumb turn & sickle dead lock] Because of incorrect lock prevention, TME type (goal) crime prevention thumb and, It has adopted a sickle dead lock. (Same specifications)](/images/tokyo/nerima/0ee22df09.jpg) [Crime prevention thumb turn & sickle dead lock] Because of incorrect lock prevention, TME type (goal) crime prevention thumb and, It has adopted a sickle dead lock. (Same specifications) ![Security. [Installing a security camera] And out of the many entrance and the human eye it is hard to reach parking lot of people, such as, Installing a security camera in the shared portion of the site. Also rise only crime deterrent effect it says that there is a camera, It supports the urban life of peace of mind. (Same specifications)](/images/tokyo/nerima/0ee22df10.jpg) [Installing a security camera] And out of the many entrance and the human eye it is hard to reach parking lot of people, such as, Installing a security camera in the shared portion of the site. Also rise only crime deterrent effect it says that there is a camera, It supports the urban life of peace of mind. (Same specifications) Building structure![Building structure. [Firmly support concrete pile building] The concrete pile of a length of about 16.5m to 31 This pouring until firm support layer of the ground, To support the weight of the building, It is strong building structure. (Conceptual diagram)](/images/tokyo/nerima/0ee22df11.gif) [Firmly support concrete pile building] The concrete pile of a length of about 16.5m to 31 This pouring until firm support layer of the ground, To support the weight of the building, It is strong building structure. (Conceptual diagram) ![Building structure. [Tosakaikabe that were considered to privacy] In order to reduce the sound leakage between the dwelling unit, Tosakaikabe is, Ensure a thickness of about 180mm. We consider the privacy of the adjacent dwelling unit. (Conceptual diagram)](/images/tokyo/nerima/0ee22df12.gif) [Tosakaikabe that were considered to privacy] In order to reduce the sound leakage between the dwelling unit, Tosakaikabe is, Ensure a thickness of about 180mm. We consider the privacy of the adjacent dwelling unit. (Conceptual diagram) ![Building structure. [Outer wall, which was also friendly thermal insulation] The outer wall of the dwelling unit part is about 150mm or more, It was a high insulation specification. It adopted a heat-insulating material, Also consideration to condensation measures. (Conceptual diagram)](/images/tokyo/nerima/0ee22df13.gif) [Outer wall, which was also friendly thermal insulation] The outer wall of the dwelling unit part is about 150mm or more, It was a high insulation specification. It adopted a heat-insulating material, Also consideration to condensation measures. (Conceptual diagram) ![Building structure. [Double floor ・ Double ceiling construction method] The thickness of the slab was about 200mm, Adopt a plated system of excellent LL-45 grade to the sound insulation. Arranged anti-vibration adjuster between the slab surface and the floor surface, Fall sounds such as spoons and tableware (lightweight floor impact sound) to reduce the leaking to the lower floor. In addition, by a double ceiling, We consider the response to the future of the renovation and maintenance. (Conceptual diagram)](/images/tokyo/nerima/0ee22df14.jpg) [Double floor ・ Double ceiling construction method] The thickness of the slab was about 200mm, Adopt a plated system of excellent LL-45 grade to the sound insulation. Arranged anti-vibration adjuster between the slab surface and the floor surface, Fall sounds such as spoons and tableware (lightweight floor impact sound) to reduce the leaking to the lower floor. In addition, by a double ceiling, We consider the response to the future of the renovation and maintenance. (Conceptual diagram) ![Building structure. [24 hours low air flow ventilation system] A 24-hour ventilation system that always ventilation in the dwelling unit. And contribute to the maintenance of reduction and air environment of dew condensation occurring is the archenemy of the apartment can be ventilated while closing the window. (Conceptual diagram)](/images/tokyo/nerima/0ee22df15.gif) [24 hours low air flow ventilation system] A 24-hour ventilation system that always ventilation in the dwelling unit. And contribute to the maintenance of reduction and air environment of dew condensation occurring is the archenemy of the apartment can be ventilated while closing the window. (Conceptual diagram) ![Building structure. [Seismic door frame] Entrance door with a seismic frame. By providing the gap between the door and the frame, To absorb the shock of the earthquake, Even if the door frame is somewhat deformed, It can be opened, To ensure the evacuation route. (Conceptual diagram)](/images/tokyo/nerima/0ee22df16.gif) [Seismic door frame] Entrance door with a seismic frame. By providing the gap between the door and the frame, To absorb the shock of the earthquake, Even if the door frame is somewhat deformed, It can be opened, To ensure the evacuation route. (Conceptual diagram) Other![Other. [Pets Allowed] ※ Breeding can be kind of pets according to the management contract. The photograph is an example of a pet frog.](/images/tokyo/nerima/0ee22df17.jpg) [Pets Allowed] ※ Breeding can be kind of pets according to the management contract. The photograph is an example of a pet frog. ![Other. [Full-time home delivery locker] (Same specifications)](/images/tokyo/nerima/0ee22df18.jpg) [Full-time home delivery locker] (Same specifications) Floor: 3LDK, occupied area: 62.38 sq m, Price: 38,800,000 yen, now on sale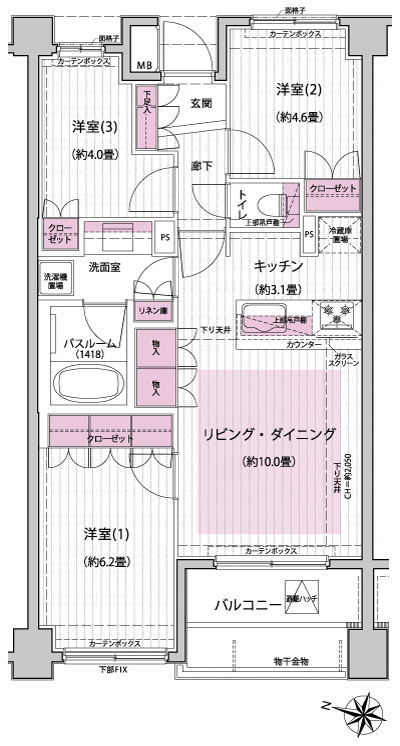 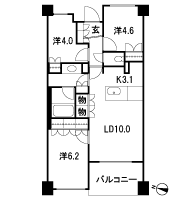 Floor: 3LDK + WIC, the occupied area: 64.96 sq m, Price: 40,800,000 yen, now on sale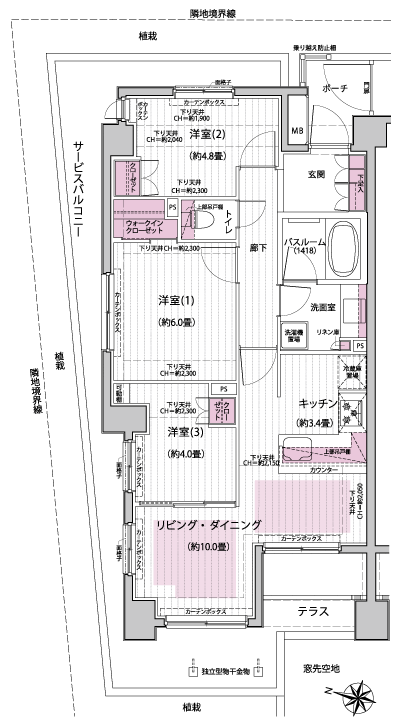 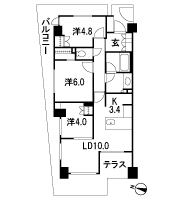 Floor: 2LDK + 2WIC, occupied area: 55.87 sq m, Price: 34,800,000 yen, now on sale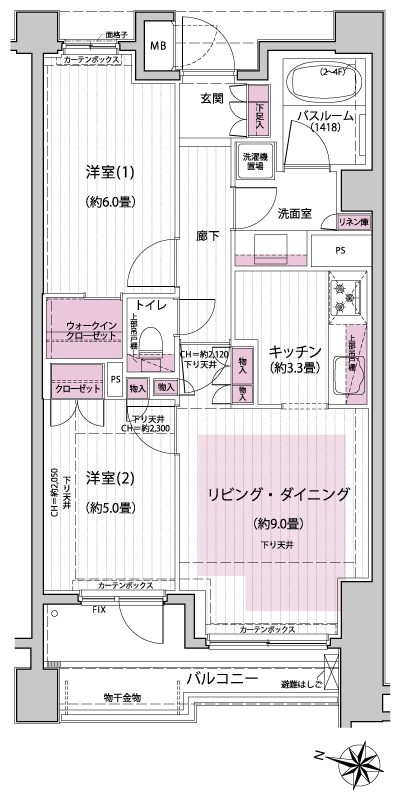 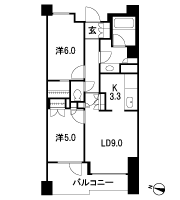 Surrounding environment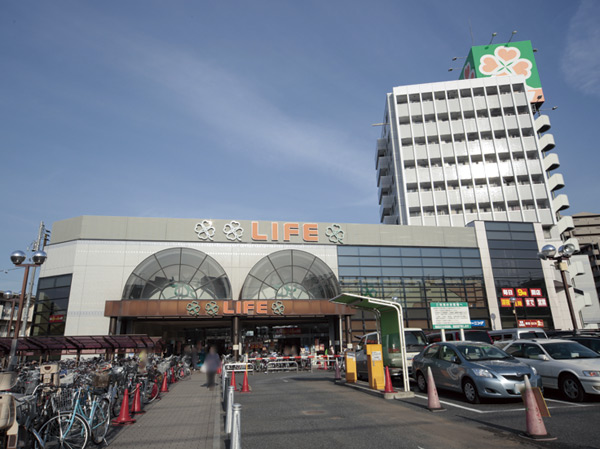 life / Heiwadai store (about 680m / A 9-minute walk) 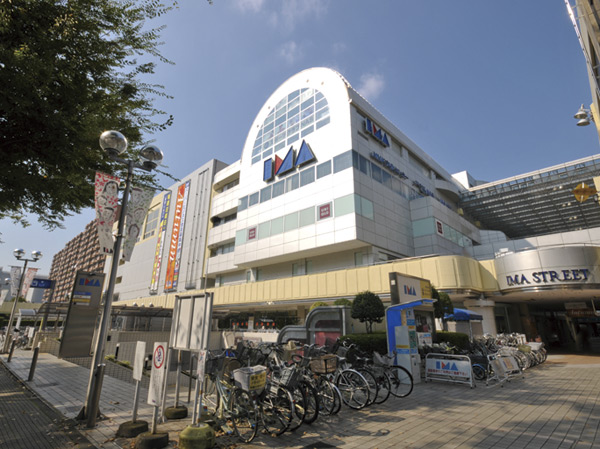 Hikarigaoka IMA (about 2240m / 28 minutes walk) 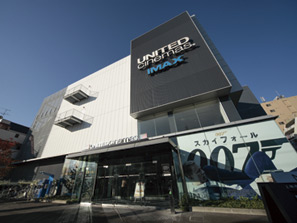 United ・ Cinema Toshimaen (about 1680m / 21 minutes walk) 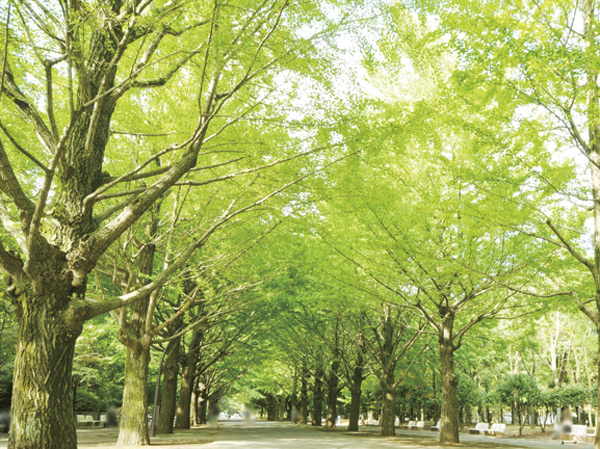 Hikarigaoka park (about 2130m / 27 minutes walk) 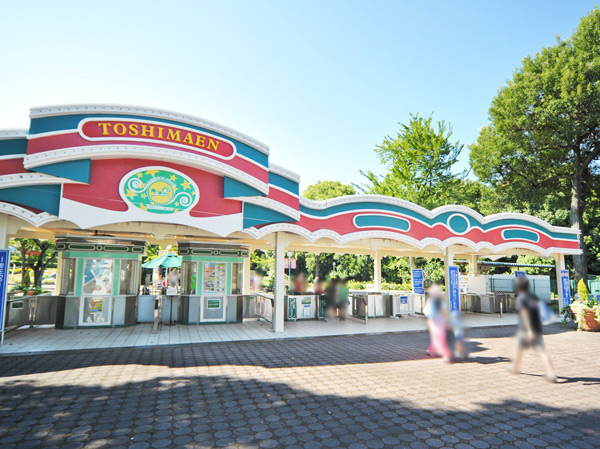 Toshimaen (about 1360m / 17 minutes walk) 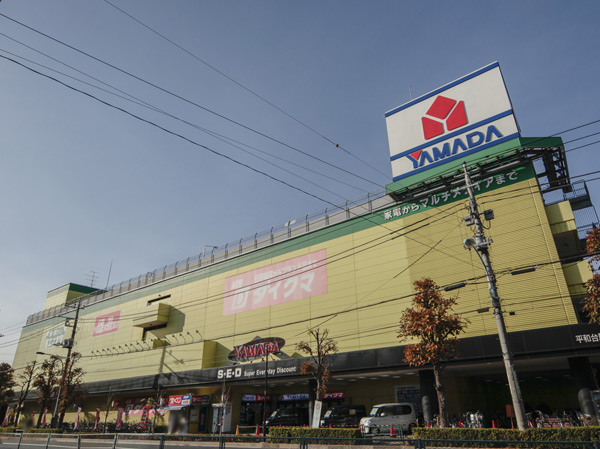 Yamada Denki Co., Ltd. / Tecc Land Heiwadai Station store (about 480m / 6-minute walk) 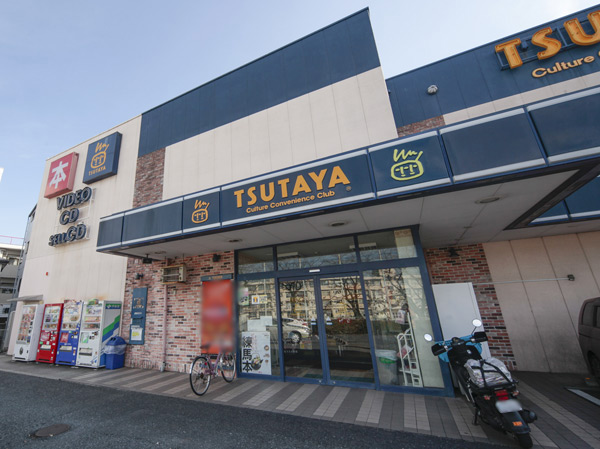 NEW 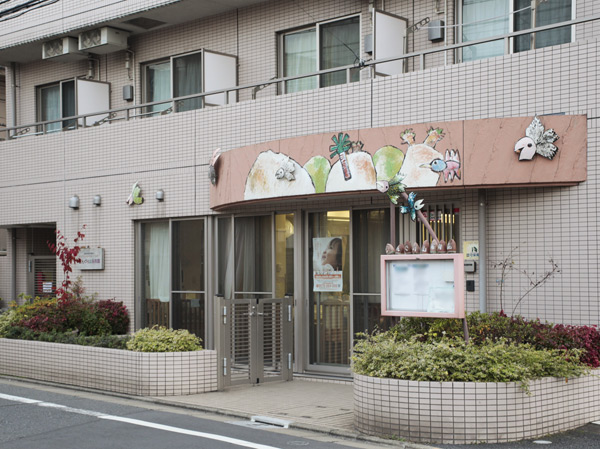 NEW 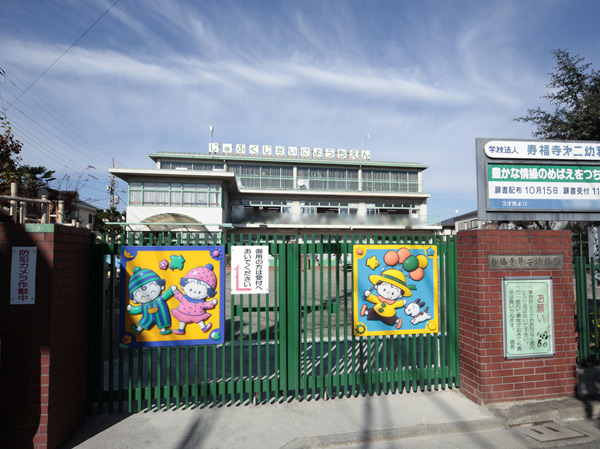 NEW 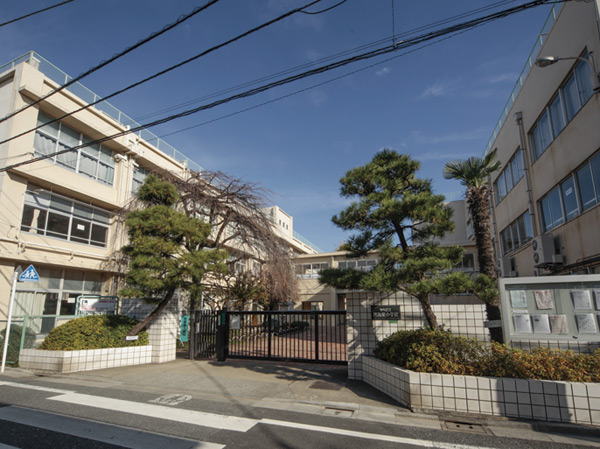 Nerima Higashi elementary school (about 430m / 6-minute walk) 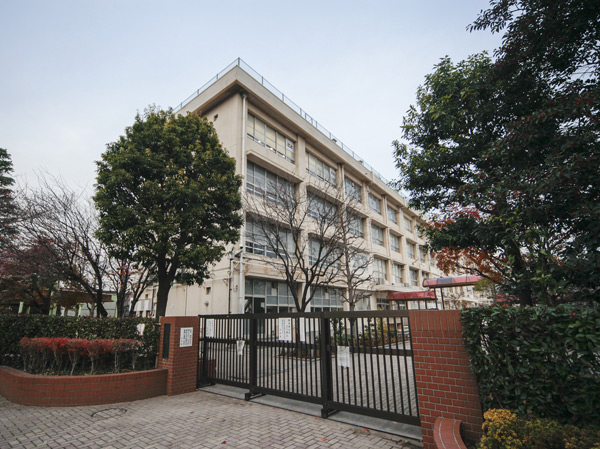 NEW 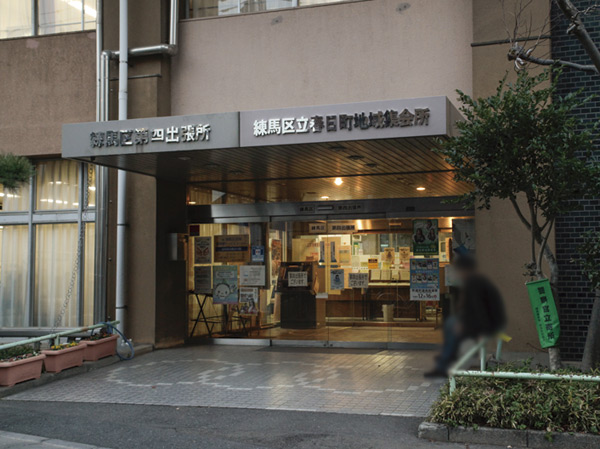 Fourth branch (about 840m / 11-minute walk) Location | |||||||||||||||||||||||||||||||||||||||||||||||||||||||||||||||||||||||||||||||||||||||||||||||||||