Investing in Japanese real estate
2013
47,500,000 yen ~ 62 million yen, 3LDK ・ 4LDK, 68.48 sq m ~ 83.76 sq m
New Apartments » Kanto » Tokyo » Nerima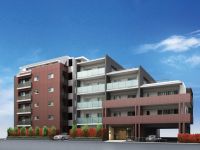 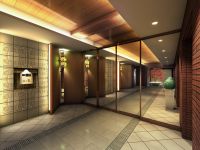
Buildings and facilities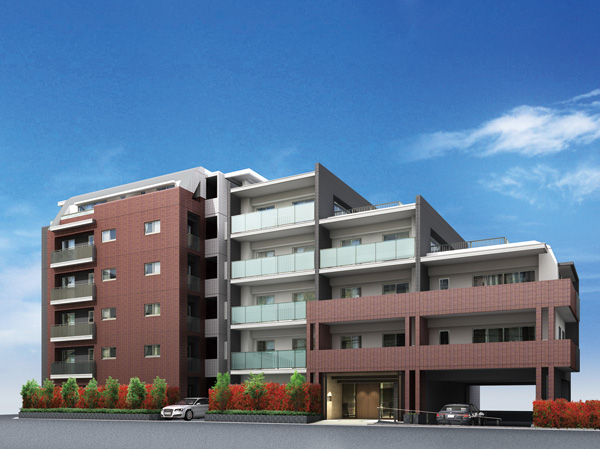 Clad in the colors change seasonally, Facade that becomes a symbol of the city skyline. By adopting the planting of earth color materials and seasonal, It is design, such as complex to appeal to the senses. (Exterior view) 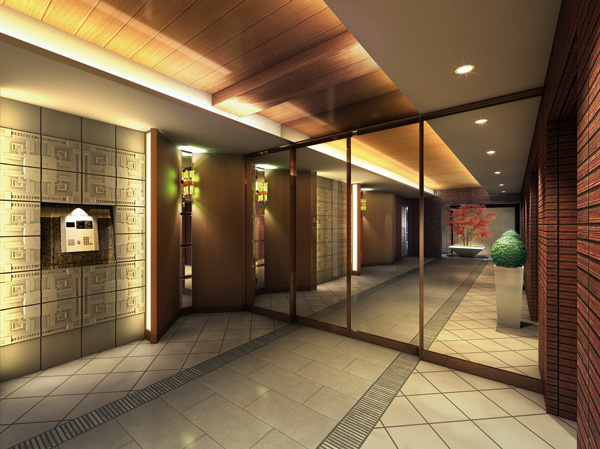 Kraft is on the wall tile, By further Hythe the quaint lighting, It is gently greet space who live. Also busy everyday, It switched to a peaceful time and arrive to this entrance. It is a design that put the feelings. (Entrance Rendering) Room and equipment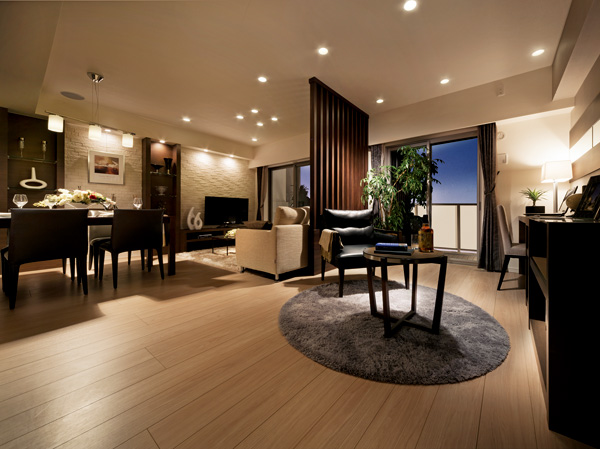 living ・ dining / Building outside the model room D1 type menu plan ※ Free of charge ・ Application deadline Yes (including some paid option ・ Application deadline Yes) Surrounding environment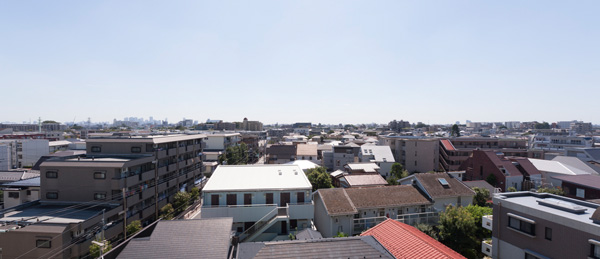 View from the sixth floor F type (601 Room No.). Apartment south has been designated as a Class low-rise exclusive residential area, Spread the center and the residential area a Detached house. Since the width of the front road is about 6m, To achieve the lighting rich life that was blessed on the lookout. ※ 2013 September shooting. Use area of this apartment is the first kind medium and high-rise exclusive residential area. Buildings and facilities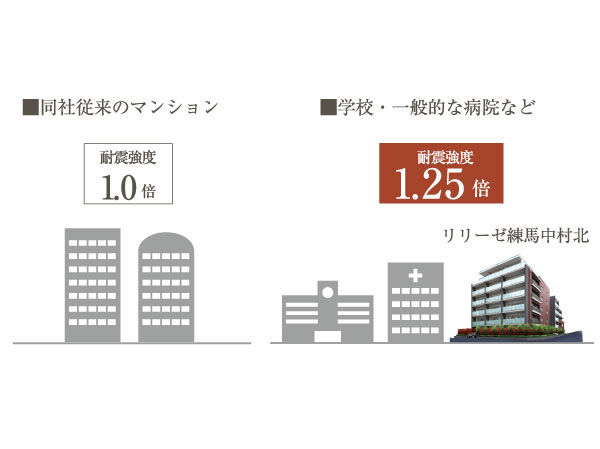 In this listing is, It has achieved a structure to protect firmly the lives of people live. Proud of the strength of 1.25 times of seismic intensity, which is determined by the Building Standards Law, Hit the schools and hospitals and the same level of standards that are specified in the evacuation location, Get the seismic grade 2. Even when the event of an earthquake, We aim to live that can be peace of mind If you are in the house. (Conceptual diagram) Surrounding environment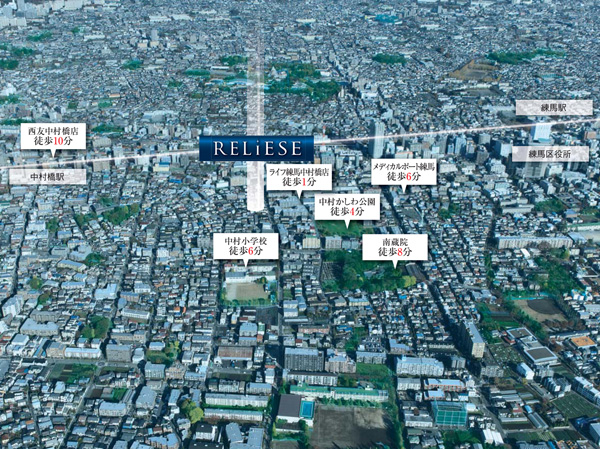 All 27 House birth there "life" to the Nakamurakita area daily life beginning also convenient to the 1-minute walk. (Aerial photo of the web is one which has been subjected to CG process was taken in December 2012, In fact a slightly different) Kitchen![Kitchen. [kitchen] The counter top in the kitchen, In addition to the beauty of the look, Water resistance and water repellency is adopted the high care also easy to artificial marble. (Less than, Posted photos Togai model room D1 type menu plan ※ Free of charge ・ Application deadline Yes (including some paid option ・ Application deadline Yes))](/images/tokyo/nerima/53bae2e01.jpg) [kitchen] The counter top in the kitchen, In addition to the beauty of the look, Water resistance and water repellency is adopted the high care also easy to artificial marble. (Less than, Posted photos Togai model room D1 type menu plan ※ Free of charge ・ Application deadline Yes (including some paid option ・ Application deadline Yes)) ![Kitchen. [Necked enamel top stove] Easy to clean easy to dirt because of adopting the hard enamel. In all mouth sensor specification has been consideration so as not to put fire accident.](/images/tokyo/nerima/53bae2e02.jpg) [Necked enamel top stove] Easy to clean easy to dirt because of adopting the hard enamel. In all mouth sensor specification has been consideration so as not to put fire accident. ![Kitchen. [Water purifier mixing faucet with integrated hand shower] Water purifier is the hand shower type that can be drawn heads together. Easy to use with a single lever, You can drinking delicious water every day.](/images/tokyo/nerima/53bae2e03.jpg) [Water purifier mixing faucet with integrated hand shower] Water purifier is the hand shower type that can be drawn heads together. Easy to use with a single lever, You can drinking delicious water every day. ![Kitchen. [Sliding storage] Adopt a sliding housed in the kitchen. Easy, such as cookware and tableware is out, It leverages without waste space further in skirting slide with storage.](/images/tokyo/nerima/53bae2e04.jpg) [Sliding storage] Adopt a sliding housed in the kitchen. Easy, such as cookware and tableware is out, It leverages without waste space further in skirting slide with storage. ![Kitchen. [Counter cupboard] Set up a cupboard with a counter to help you organize your tableware. It creates a sense of unity to the interior in the same specification as the kitchen storage.](/images/tokyo/nerima/53bae2e05.jpg) [Counter cupboard] Set up a cupboard with a counter to help you organize your tableware. It creates a sense of unity to the interior in the same specification as the kitchen storage. Bathing-wash room![Bathing-wash room. [Three-sided mirror back storage] Installing a movable shelf storage that can be used in small organized, such as cosmetics. You can clean the house the water around.](/images/tokyo/nerima/53bae2e06.jpg) [Three-sided mirror back storage] Installing a movable shelf storage that can be used in small organized, such as cosmetics. You can clean the house the water around. ![Bathing-wash room. [Magnifying glass] In addition to the three-sided mirror, Prepare a magnifying glass that can be enlarges the details. Such as the make-up finish, You can check carefully.](/images/tokyo/nerima/53bae2e07.jpg) [Magnifying glass] In addition to the three-sided mirror, Prepare a magnifying glass that can be enlarges the details. Such as the make-up finish, You can check carefully. ![Bathing-wash room. [Bowl-integrated vanity] In a clean white keynote, Cleaning also adopt a comfortable artificial marble of the bowl-integrated top board.](/images/tokyo/nerima/53bae2e08.jpg) [Bowl-integrated vanity] In a clean white keynote, Cleaning also adopt a comfortable artificial marble of the bowl-integrated top board. ![Bathing-wash room. [Single lever faucet] Adopt a care also easy to hand shower type of bowl. Hot water temperature at a single lever ・ You can adjust the amount of water.](/images/tokyo/nerima/53bae2e09.jpg) [Single lever faucet] Adopt a care also easy to hand shower type of bowl. Hot water temperature at a single lever ・ You can adjust the amount of water. ![Bathing-wash room. [Bowl under the Cosmetics storage pockets] Installing a pocket that opens to the front under the sink bowl. It is perfect for storage of make-up supplies.](/images/tokyo/nerima/53bae2e10.jpg) [Bowl under the Cosmetics storage pockets] Installing a pocket that opens to the front under the sink bowl. It is perfect for storage of make-up supplies. ![Bathing-wash room. [Vanity lower receiving] Installing the storage of two-stage slide housing and the open and the door is under the basin sink. To ensure abundant storage space.](/images/tokyo/nerima/53bae2e11.jpg) [Vanity lower receiving] Installing the storage of two-stage slide housing and the open and the door is under the basin sink. To ensure abundant storage space. ![Bathing-wash room. [Bathroom] Adopt an arcuate tub of lines, such as flowing bathtub. We spend a relaxing bath time can soak in the tub and relax.](/images/tokyo/nerima/53bae2e15.jpg) [Bathroom] Adopt an arcuate tub of lines, such as flowing bathtub. We spend a relaxing bath time can soak in the tub and relax. ![Bathing-wash room. [Flagstone floor (quick-drying type)] Water droplets remaining on the bathroom was adopted fast dry type of flag stone floor hard attached also immediately dry dirt.](/images/tokyo/nerima/53bae2e16.jpg) [Flagstone floor (quick-drying type)] Water droplets remaining on the bathroom was adopted fast dry type of flag stone floor hard attached also immediately dry dirt. ![Bathing-wash room. [One-stop shower] It is available or stop out in the hand of a button the shower. Adopt a massage function shower head.](/images/tokyo/nerima/53bae2e17.jpg) [One-stop shower] It is available or stop out in the hand of a button the shower. Adopt a massage function shower head. ![Bathing-wash room. [Full Otobasu] Automatic hot water Upholstery ・ AUTO STOP ・ Can reheating, Also it comes with a call buzzer. You can also include hot water clad from the kitchen of the remote control.](/images/tokyo/nerima/53bae2e18.jpg) [Full Otobasu] Automatic hot water Upholstery ・ AUTO STOP ・ Can reheating, Also it comes with a call buzzer. You can also include hot water clad from the kitchen of the remote control. Interior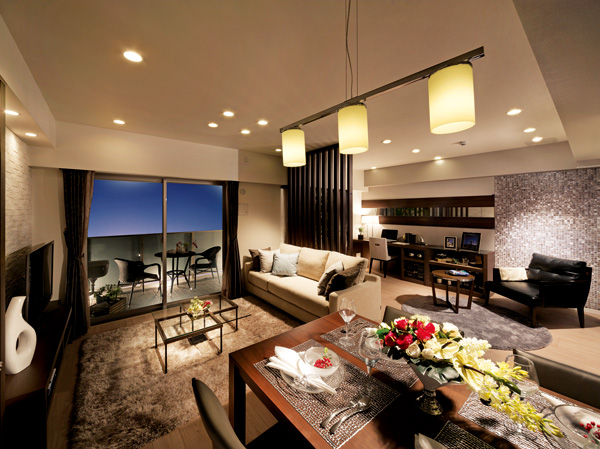 living ・ dining 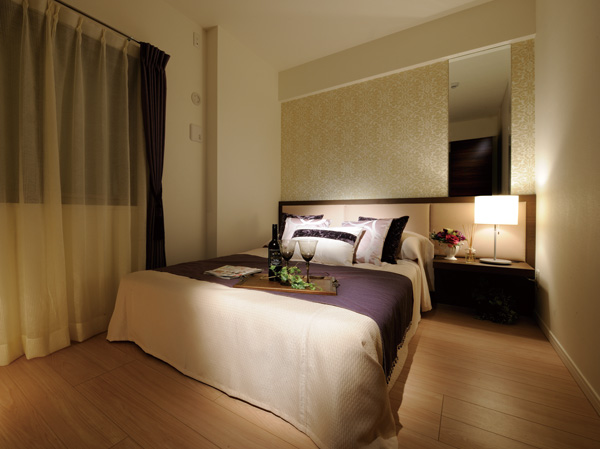 Western style room ![Interior. [Receipt] In the center of the walk-in closet and storage systems, Shoes in Croke entrance, Hallway storage and wash room linen cabinet, etc., It installed a variety of storage. With excellent storage capacity, You can efficiently use the living space. ※ Kind of storage by type, Shape is different. (The photo shows a walk-in closet)](/images/tokyo/nerima/53bae2e12.jpg) [Receipt] In the center of the walk-in closet and storage systems, Shoes in Croke entrance, Hallway storage and wash room linen cabinet, etc., It installed a variety of storage. With excellent storage capacity, You can efficiently use the living space. ※ Kind of storage by type, Shape is different. (The photo shows a walk-in closet) Other![Other. [Slop sink] Gardening watering and sneakers wash, Cleaning is useful, for example,.](/images/tokyo/nerima/53bae2e14.jpg) [Slop sink] Gardening watering and sneakers wash, Cleaning is useful, for example,. ![Other. [Flat Floor] Almost lost a step in the dwelling unit, Was consideration to safety. You can also live in peace in the future. (Same specifications)](/images/tokyo/nerima/53bae2e13.jpg) [Flat Floor] Almost lost a step in the dwelling unit, Was consideration to safety. You can also live in peace in the future. (Same specifications) Security![Security. [Security 24-hour] Introduced an apartment security system of 24-hour-a-day. fire ・ Emits a very, such as abnormalities of the sensed by the sensor of each dwelling unit alarm. Abnormal signal is received to the management company over the security company, For abnormalities in cooperation, Quickly and respond appropriately.](/images/tokyo/nerima/53bae2f01.jpg) [Security 24-hour] Introduced an apartment security system of 24-hour-a-day. fire ・ Emits a very, such as abnormalities of the sensed by the sensor of each dwelling unit alarm. Abnormal signal is received to the management company over the security company, For abnormalities in cooperation, Quickly and respond appropriately. ![Security. [Visitors confirmed in two places] If there is a visitor, Entrance before the dwelling unit before you can check in two places of the entrance. By checking with the video and audio, More safety ・ It enhances the crime prevention. (Conceptual diagram)](/images/tokyo/nerima/53bae2f02.gif) [Visitors confirmed in two places] If there is a visitor, Entrance before the dwelling unit before you can check in two places of the entrance. By checking with the video and audio, More safety ・ It enhances the crime prevention. (Conceptual diagram) ![Security. [Color monitor with intercom] Installing the auto-lock system in the entrance. You can check the appearance of the visitor on the monitor screen of the door to door, You can check the suspicious visitor of intrusion. (Same specifications)](/images/tokyo/nerima/53bae2f03.jpg) [Color monitor with intercom] Installing the auto-lock system in the entrance. You can check the appearance of the visitor on the monitor screen of the door to door, You can check the suspicious visitor of intrusion. (Same specifications) ![Security. [Security glass] Between two sheets of glass on the first floor of the window, It adopted a glass sandwiching a crime prevention film. Excellent 耐貫 performance, It is very effective against incorrect lock to break the glass. (Except for the surface lattice window)](/images/tokyo/nerima/53bae2f04.gif) [Security glass] Between two sheets of glass on the first floor of the window, It adopted a glass sandwiching a crime prevention film. Excellent 耐貫 performance, It is very effective against incorrect lock to break the glass. (Except for the surface lattice window) ![Security. [Security sensors] Crime prevention sensor installed in the front door and windows, Prevent unauthorized intrusion from the outside, Protect your property. (Surface lattice window ・ Except for the FIX window) (same specifications)](/images/tokyo/nerima/53bae2f05.jpg) [Security sensors] Crime prevention sensor installed in the front door and windows, Prevent unauthorized intrusion from the outside, Protect your property. (Surface lattice window ・ Except for the FIX window) (same specifications) Earthquake ・ Disaster-prevention measures![earthquake ・ Disaster-prevention measures. [Seismic intensity 1.25 times] In this listing is, It has achieved a structure to protect firmly the lives of people live. Proud of the strength of 1.25 times of seismic intensity, which is determined by the Building Standards Law, Hit the schools and hospitals and the same level of standards that are specified in the evacuation location, Get the seismic grade 2. Even when the event of an earthquake, We aim to live that can be peace of mind If you are in the house.](/images/tokyo/nerima/53bae2f14.gif) [Seismic intensity 1.25 times] In this listing is, It has achieved a structure to protect firmly the lives of people live. Proud of the strength of 1.25 times of seismic intensity, which is determined by the Building Standards Law, Hit the schools and hospitals and the same level of standards that are specified in the evacuation location, Get the seismic grade 2. Even when the event of an earthquake, We aim to live that can be peace of mind If you are in the house. ![earthquake ・ Disaster-prevention measures. [Establish an emergency earthquake alert system in each dwelling unit] Japan Meteorological Agency to take advantage of the earthquake early warning for advanced users to provide, And notify you by installing the TV monitor with intercom in the dwelling unit. Also in conjunction also emergency earthquake in elevator, To prevent confinement open the stop and the door to the nearest floor before the shaking is coming. ※ In case of fire will be the evacuation floor stop. (Conceptual diagram)](/images/tokyo/nerima/53bae2f08.jpg) [Establish an emergency earthquake alert system in each dwelling unit] Japan Meteorological Agency to take advantage of the earthquake early warning for advanced users to provide, And notify you by installing the TV monitor with intercom in the dwelling unit. Also in conjunction also emergency earthquake in elevator, To prevent confinement open the stop and the door to the nearest floor before the shaking is coming. ※ In case of fire will be the evacuation floor stop. (Conceptual diagram) ![earthquake ・ Disaster-prevention measures. [Equipped with emergency goods to the disaster prevention warehouse] As part of the disaster-prevention measures, Emergency goods also available. Just in case, We firmly consideration. ※ It may be subject to change for stockpile, There are cases where publication of the photo and the different. (Same specifications)](/images/tokyo/nerima/53bae2f09.jpg) [Equipped with emergency goods to the disaster prevention warehouse] As part of the disaster-prevention measures, Emergency goods also available. Just in case, We firmly consideration. ※ It may be subject to change for stockpile, There are cases where publication of the photo and the different. (Same specifications) ![earthquake ・ Disaster-prevention measures. [Manhole corresponding toilets for the event of a disaster within the disaster prevention warehouse] When the infrastructure such as water supply and electricity has been disrupted, It offers a corresponding equipment the manhole as toilet. Also, First floor common area is directly connected to the water supply, The emergency has been considered so that, such as toilet management staff room can be used. (Same specifications)](/images/tokyo/nerima/53bae2f10.jpg) [Manhole corresponding toilets for the event of a disaster within the disaster prevention warehouse] When the infrastructure such as water supply and electricity has been disrupted, It offers a corresponding equipment the manhole as toilet. Also, First floor common area is directly connected to the water supply, The emergency has been considered so that, such as toilet management staff room can be used. (Same specifications) ![earthquake ・ Disaster-prevention measures. [Safety device ・ Security window with Elevator] An earthquake with a P-wave detector at the control operation function, During an earthquake will stop as soon as possible in the nearest floor to sense the shaking. ※ In case of fire will be the evacuation floor stop. (Conceptual diagram)](/images/tokyo/nerima/53bae2f11.gif) [Safety device ・ Security window with Elevator] An earthquake with a P-wave detector at the control operation function, During an earthquake will stop as soon as possible in the nearest floor to sense the shaking. ※ In case of fire will be the evacuation floor stop. (Conceptual diagram) ![earthquake ・ Disaster-prevention measures. [AED installation (lease)] In case of emergency, We have established the AED to help save lives. (Same specifications)](/images/tokyo/nerima/53bae2f12.jpg) [AED installation (lease)] In case of emergency, We have established the AED to help save lives. (Same specifications) ![earthquake ・ Disaster-prevention measures. [Fire protection ・ Heat-resistant front door] Subjected to burning less processing on the core material in order to increase the fire resistance of the entrance door, It has realized the refractory time of about 1 hour. (Same specifications)](/images/tokyo/nerima/53bae2f13.jpg) [Fire protection ・ Heat-resistant front door] Subjected to burning less processing on the core material in order to increase the fire resistance of the entrance door, It has realized the refractory time of about 1 hour. (Same specifications) Building structure![Building structure. [Pile foundation] The N-value of 50 or more of solid ground, A pile of about 10m 24 this pouring. It supports firmly the building.](/images/tokyo/nerima/53bae2f15.gif) [Pile foundation] The N-value of 50 or more of solid ground, A pile of about 10m 24 this pouring. It supports firmly the building. ![Building structure. [Seismic reinforcement of concrete pillars "welded closed girdle muscular"] By the band muscle in the form that was closed to the special welding at the factory, By eliminating the seam of the band muscle to enter the interior of the reinforced concrete pillars, Bundled the main reinforcement made to have the integrity of, Earthquake-proof ・ It has extended durability. In order to improve the tenacity of the pillar itself compared to the company's traditional method of splicing by hooking a portion to the hook-like, It has extended seismic resistance to the rolling of the earthquake.](/images/tokyo/nerima/53bae2f16.gif) [Seismic reinforcement of concrete pillars "welded closed girdle muscular"] By the band muscle in the form that was closed to the special welding at the factory, By eliminating the seam of the band muscle to enter the interior of the reinforced concrete pillars, Bundled the main reinforcement made to have the integrity of, Earthquake-proof ・ It has extended durability. In order to improve the tenacity of the pillar itself compared to the company's traditional method of splicing by hooking a portion to the hook-like, It has extended seismic resistance to the rolling of the earthquake. ![Building structure. [Adopt a "high-strength concrete," to improve the earthquake resistance] It has extended the earthquake resistance of the entire building by the vulnerable lower floors of the seismic force in the building to adopt a "high-strength concrete.".](/images/tokyo/nerima/53bae2f17.gif) [Adopt a "high-strength concrete," to improve the earthquake resistance] It has extended the earthquake resistance of the entire building by the vulnerable lower floors of the seismic force in the building to adopt a "high-strength concrete.". ![Building structure. [Head thickness of concrete] The thickness of from rebar to the far outside in the reinforced concrete beams and pillars up to the concrete surface is called the "head thickness". Rebar may rust is generated by oxidation and exposure to air, When the rebar rusts, Expansion to damage the concrete, Service life will be reduced. This can be prevented by the proper "head thickness". "Concrete head thickness" a principle about 10mm thicker set than the value stipulated in the Building Standards Law, We have to improve the durability of reinforced concrete.](/images/tokyo/nerima/53bae2f19.gif) [Head thickness of concrete] The thickness of from rebar to the far outside in the reinforced concrete beams and pillars up to the concrete surface is called the "head thickness". Rebar may rust is generated by oxidation and exposure to air, When the rebar rusts, Expansion to damage the concrete, Service life will be reduced. This can be prevented by the proper "head thickness". "Concrete head thickness" a principle about 10mm thicker set than the value stipulated in the Building Standards Law, We have to improve the durability of reinforced concrete. ![Building structure. [Double reinforcement] The outer wall of the building, Structures such as floor, Double reinforcement is standard specification to partner the rebar to double. To achieve high strength and durability than the single Haisuji.](/images/tokyo/nerima/53bae2f18.gif) [Double reinforcement] The outer wall of the building, Structures such as floor, Double reinforcement is standard specification to partner the rebar to double. To achieve high strength and durability than the single Haisuji. ![Building structure. [Double bed + double ceiling] Provide enough space between the slab and the ceiling material (flooring), Double ceiling through the such as electrical wiring (double bed). Easy to maintenance of the future of the renovation at the time and wiring, Also has excellent sound insulation, such as to further difficult to hear the living sound from the upper and lower floors. (Conceptual diagram)](/images/tokyo/nerima/53bae2f20.gif) [Double bed + double ceiling] Provide enough space between the slab and the ceiling material (flooring), Double ceiling through the such as electrical wiring (double bed). Easy to maintenance of the future of the renovation at the time and wiring, Also has excellent sound insulation, such as to further difficult to hear the living sound from the upper and lower floors. (Conceptual diagram) Other![Other. [Pet breeding Allowed] I could live to be a member of the important family pet. ※ The breeding possible pet type and size there is a limit. For more information, please contact the clerk. (The photograph is an example of a pet frog)](/images/tokyo/nerima/53bae2f06.jpg) [Pet breeding Allowed] I could live to be a member of the important family pet. ※ The breeding possible pet type and size there is a limit. For more information, please contact the clerk. (The photograph is an example of a pet frog) ![Other. [Delivery Box] Set up a home delivery box that can store the luggage at the time of absence. (Same specifications)](/images/tokyo/nerima/53bae2f07.jpg) [Delivery Box] Set up a home delivery box that can store the luggage at the time of absence. (Same specifications) Surrounding environment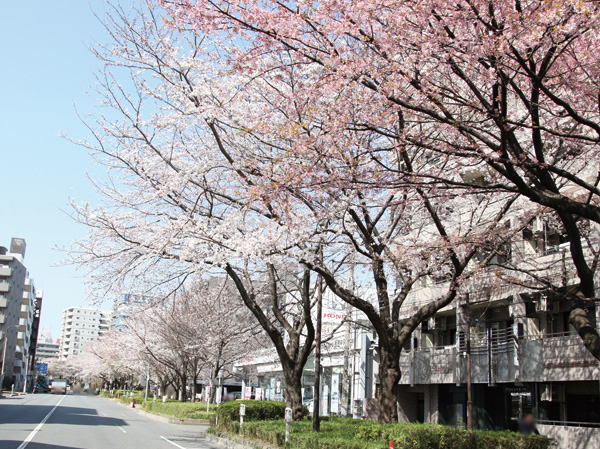 Senkawa Street (2-minute walk / About 125m) 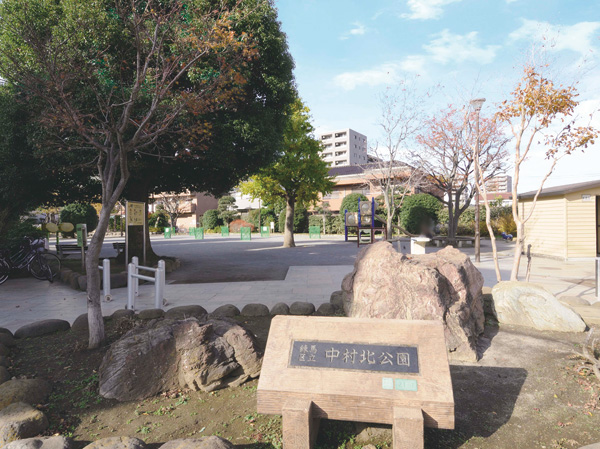 Nakamurakita park (2 minutes walk / About 150m) 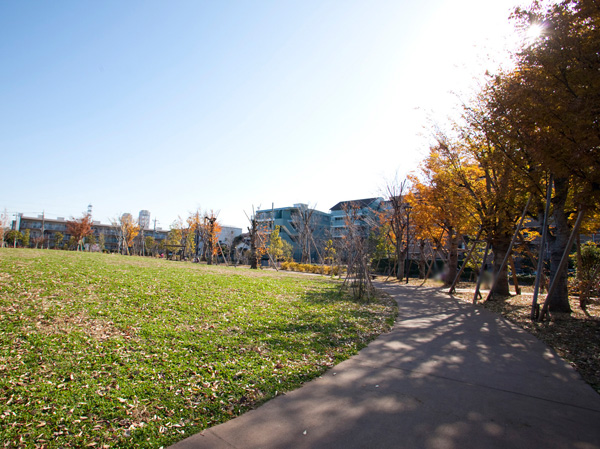 Nakamura Kashiwa park (4-minute walk / About 290m) 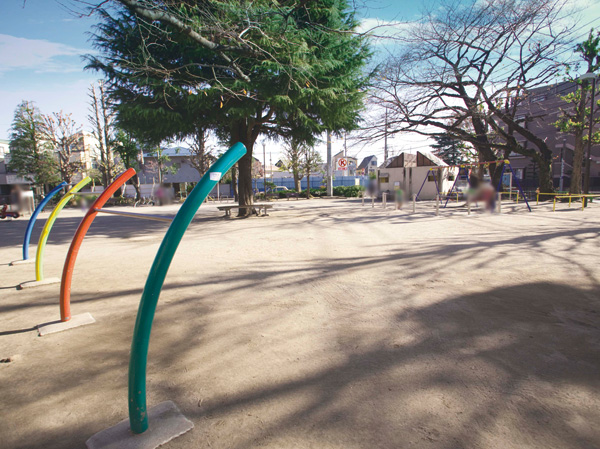 Nakamurakoen (a 5-minute walk / About 380m) 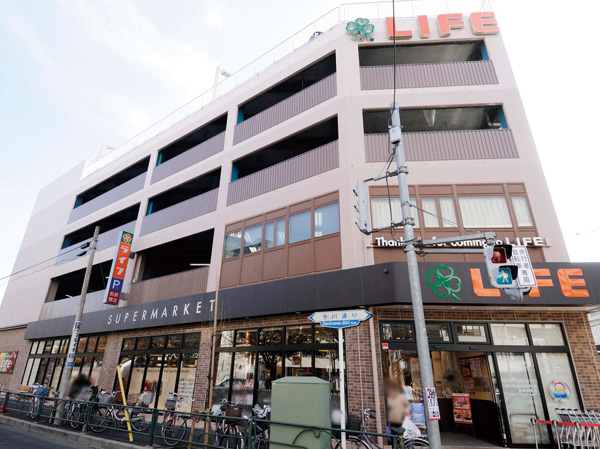 Life Nerima Nakamurakita store (1-minute walk / About 70m) 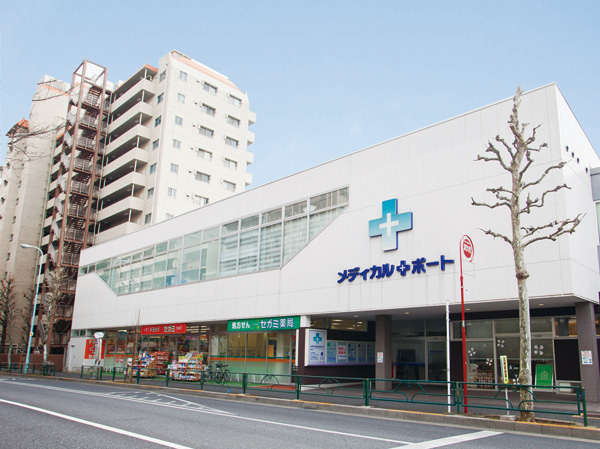 Medical port Nerima (6-minute walk / About 460m) 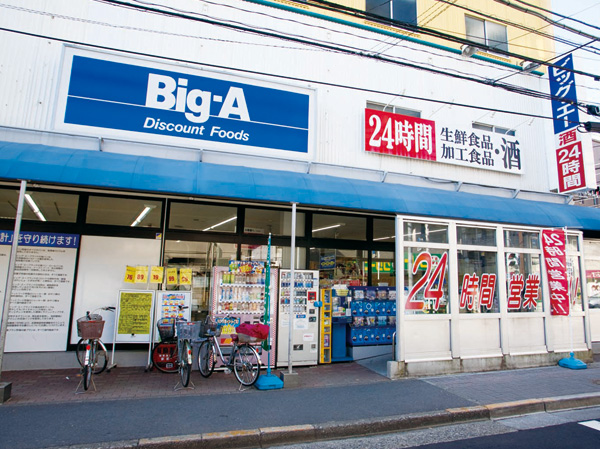 big ・ Er Nerima Toyotamakita store (a 9-minute walk / About 660m) 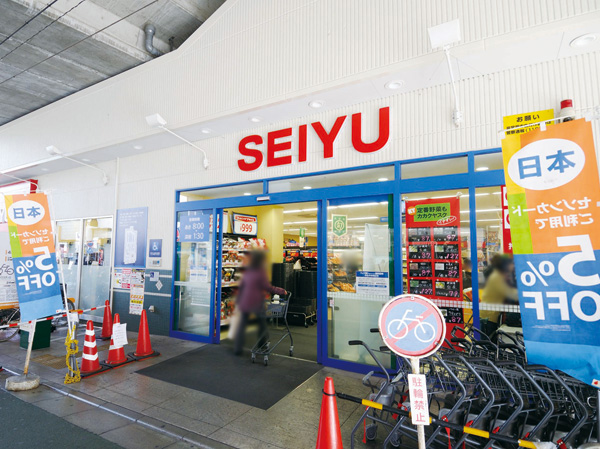 Seiyu Nakamurabashi shop (a 10-minute walk / About 750m) 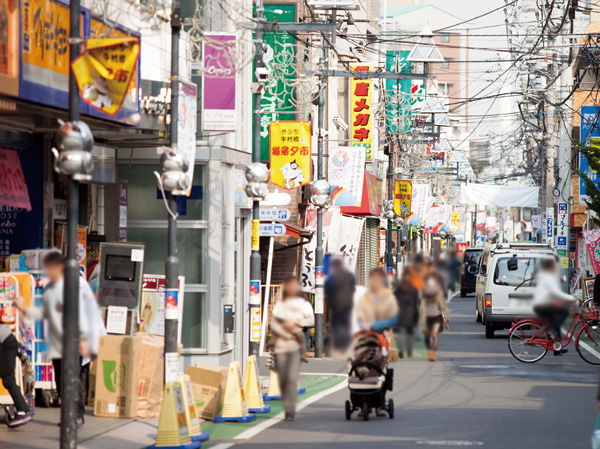 Sants Nakamurabashi shopping mall (a 10-minute walk / About 770m) 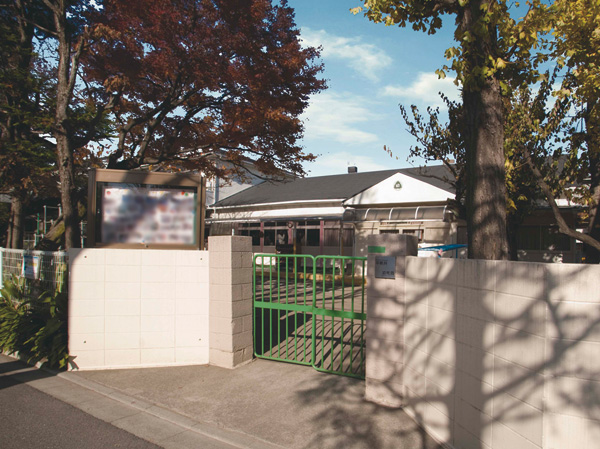 Private Nakaarai kindergarten (5-minute walk / About 380m) 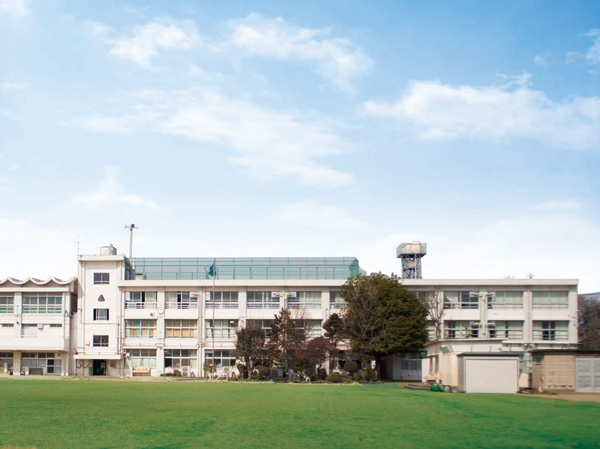 Ward Nakamura elementary school (6-minute walk / About 430m) 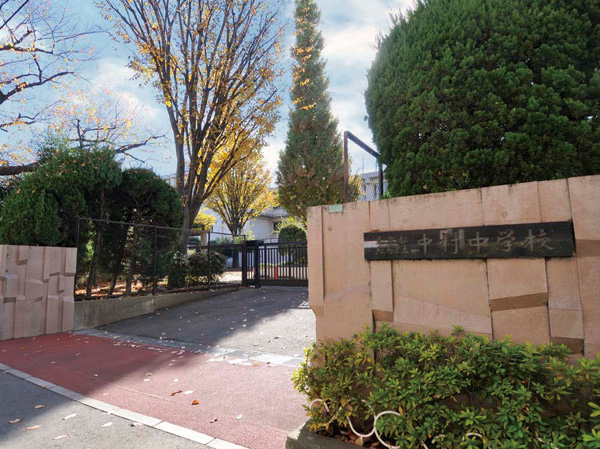 Municipal Nakamura junior high school (a 10-minute walk / About 780m) 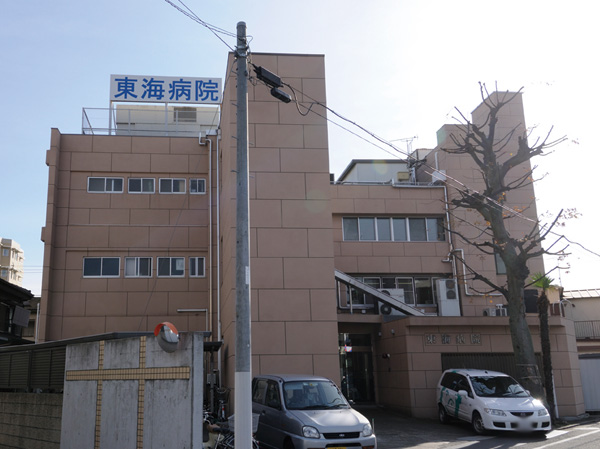 Tokai hospital (2-minute walk / About 100m) Floor: 3LDK + 2 walk-in closet, the occupied area: 68.48 sq m, Price: 47,500,000 yen, now on sale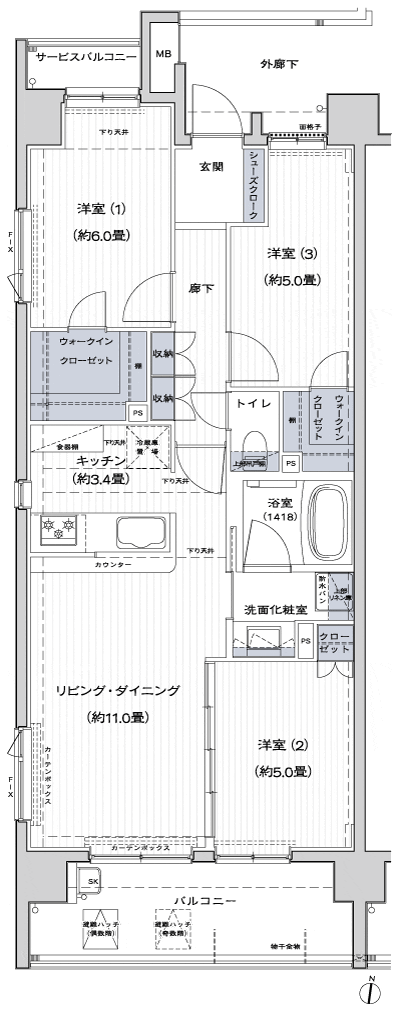 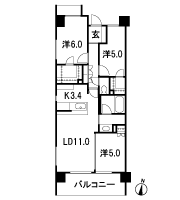 Floor: 3LDK + walk-in closet, the occupied area: 72.58 sq m, Price: 49,600,000 yen, now on sale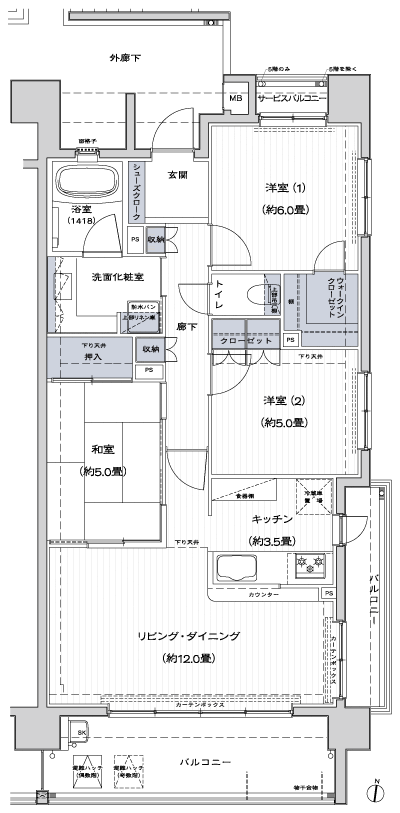 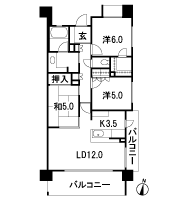 Floor: 4LDK, occupied area: 83.76 sq m, price: 62 million yen, currently on sale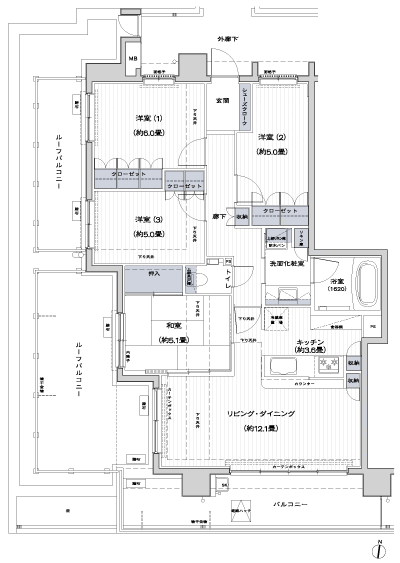 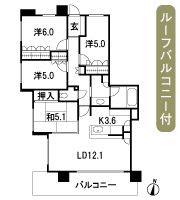 Location | ||||||||||||||||||||||||||||||||||||||||||||||||||||||||||||||||||||||||||||||||||||||||||||||||||||||