New Apartments » Kanto » Tokyo » Nerima
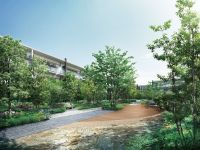 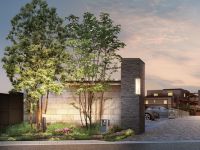
| Property name 物件名 | | The ・ Park House Kami Shakujii Residence ザ・パークハウス 上石神井レジデンス | Time residents 入居時期 | | February 2015 late schedule 2015年2月下旬予定 | Floor plan 間取り | | 3LDK ・ 4LDK 3LDK・4LDK | Units sold 販売戸数 | | Undecided 未定 | Occupied area 専有面積 | | 67.44 sq m ~ 89.16 sq m 67.44m2 ~ 89.16m2 | Address 住所 | | Nerima-ku, Tokyo Kami Shakujii 4-171-3 東京都練馬区上石神井4-171-3(地番) | Traffic 交通 | | Seibu Shinjuku Line "Kami Shakujii" walk 11 minutes
Seibu Shinjuku Line "Musashi institutions" walk 9 minutes 西武新宿線「上石神井」歩11分
西武新宿線「武蔵関」歩9分
| Sale schedule 販売スケジュール | | Sales scheduled to start Mid-May 2014 ※ price ・ Units sold is undecided. Not been finalized or sale divided by the number term or whole sell, Property data for sale dwelling unit has not yet been finalized are inscribed things of all sales target dwelling unit. Determination information will be explicit in the new sale advertising. Acts that lead to secure the contract or reservation of the application and the application order to sale can not be absolutely. 販売開始予定 2014年5月中旬※価格・販売戸数は未定です。全体で売るか数期で分けて販売するか確定しておらず、販売住戸が未確定のため物件データは全販売対象住戸のものを表記しています。確定情報は新規分譲広告において明示いたします。販売開始まで契約または予約の申し込みおよび申し込み順位の確保につながる行為は一切できません。 | Completion date 完成時期 | | January 2015 early schedule 2015年1月上旬予定 | Number of units 今回販売戸数 | | Undecided 未定 | Predetermined price 予定価格 | | Undecided 未定 | Will most price range 予定最多価格帯 | | Undecided 未定 | Administrative expense 管理費 | | An unspecified amount 金額未定 | Management reserve 管理準備金 | | An unspecified amount 金額未定 | Repair reserve 修繕積立金 | | An unspecified amount 金額未定 | Repair reserve fund 修繕積立基金 | | An unspecified amount 金額未定 | Other area その他面積 | | Balcony area: 3.03 sq m ~ 15.81 sq m , Roof balcony: 25.99 sq m ~ 34.11 sq m (use fee TBD), Private garden: 12.67 sq m ~ 37.83 sq m (use fee TBD), Terrace: 9.18 sq m ~ 58.17 sq m (use fee TBD), Outdoor unit yard area: 2.15 sq m ~ 3.2 sq m バルコニー面積:3.03m2 ~ 15.81m2、ルーフバルコニー:25.99m2 ~ 34.11m2(使用料未定)、専用庭:12.67m2 ~ 37.83m2(使用料未定)、テラス:9.18m2 ~ 58.17m2(使用料未定)、室外機置場面積:2.15m2 ~ 3.2m2 | Property type 物件種別 | | Mansion マンション | Total units 総戸数 | | 142 units (other control room 1 units) 142戸(他に管理室1戸) | Structure-storey 構造・階建て | | RC3 basement 1-story steel frame part RC3階地下1階建一部鉄骨 | Construction area 建築面積 | | 4552.03 sq m 4552.03m2 | Building floor area 建築延床面積 | | 12115.15 sq m 12115.15m2 | Site area 敷地面積 | | 9423.39 sq m , (Buying and selling the subject area) ・ 9421.69 sq m (building certification subject area) 9423.39m2、(売買対象面積)・9421.69m2(建築確認対象面積) | Site of the right form 敷地の権利形態 | | Share of ownership 所有権の共有 | Use district 用途地域 | | The first kind low-rise exclusive residential area, First-class medium and high-rise exclusive residential area 第一種低層住居専用地域、第一種中高層住居専用地域 | Parking lot 駐車場 | | On-site 43 cars (fee undecided, Flat. Three ・ Mechanical 39 units ・ Flat. One for disabled guests) 敷地内43台(料金未定、平置3台・機械式39台・身障者用平置1台) | Bicycle-parking space 駐輪場 | | 284 cars (fee TBD) 284台収容(料金未定) | Bike shelter バイク置場 | | 5 cars (price TBD) 5台収容(料金未定) | Mini bike shelter ミニバイク置場 | | 5 cars (price TBD) 5台収容(料金未定) | Management form 管理形態 | | Consignment (commuting) 委託(通勤) | Other overview その他概要 | | Building confirmation number: No. UHEC Ken確 25,422 (2013 November 1, 2008),
※ Because of the consumption tax hike, Planned consumption tax rate of 8% will be applied in the case of delivery on or after April 1, 2014. For delivery the same property is on or after April 1,, Prices are displayed on the 8%. 建築確認番号:第UHEC建確25422号(平成25年11月1日)、
※消費税増税のため、2014年4月1日以降に引渡しの場合は消費税率8%が適用される予定。同物件は4月1日以降引渡しのため、価格は8%で表示しています。 | About us 会社情報 | | <Seller> Minister of Land, Infrastructure and Transport (14) No. 408 (one company) Real Estate Association (Corporation) metropolitan area real estate Fair Trade Council member Mitsubishi Estate Co., Ltd. Residence Yubinbango100-8189 Otemachi, Chiyoda-ku, Tokyo 1-6-1 Otemachi Building <売主>国土交通大臣(14)第408 号(一社)不動産協会会員 (公社)首都圏不動産公正取引協議会加盟三菱地所レジデンス株式会社〒100-8189 東京都千代田区大手町1-6-1 大手町ビル | Construction 施工 | | Kiuchikensetsu Co., Ltd. (Tokyo Branch) 木内建設(株)(東京支店) | Management 管理 | | Mitsubishi Estate Community (Ltd.) 三菱地所コミュニティ(株) |
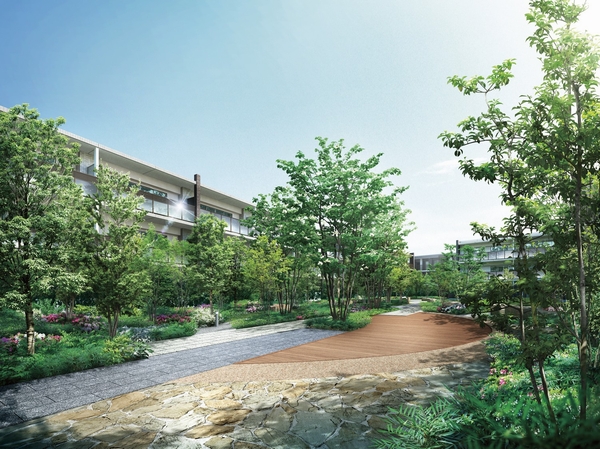 Grand Garden Rendering CG ( ※ 2)
グランドガーデン完成予想CG(※2)
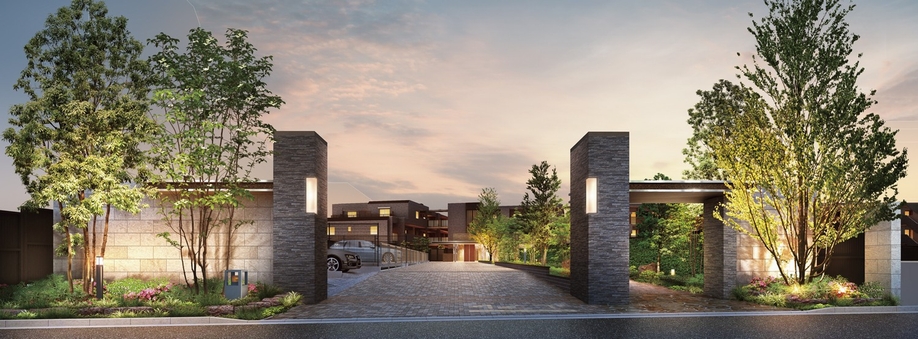 Grand gate Rendering CG ( ※ 2)
グランドゲート完成予想CG(※2)
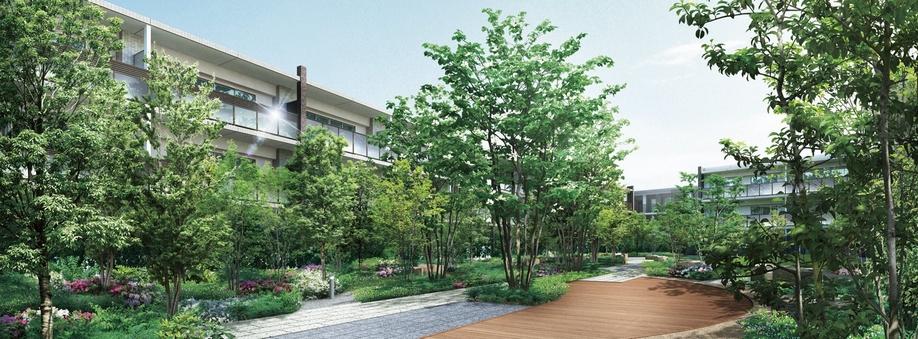 Grand Garden Rendering CG ( ※ 2)
グランドガーデン完成予想CG(※2)
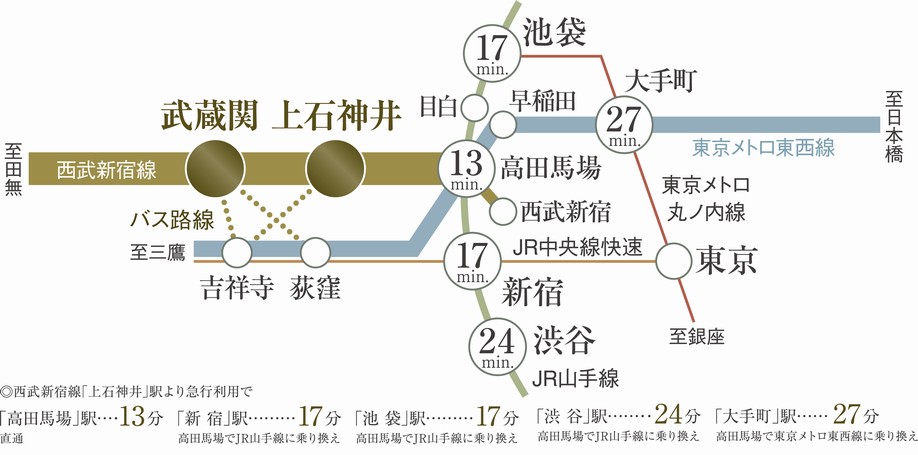 Time required view from the Seibu Shinjuku Line "Kami Shakujii" station ※ Time required is correct at the time of mid-day normal, It depends on the time of day. transfer ・ It does not include waiting time, etc..
西武新宿線「上石神井」駅からの所要時間図※所要時間は日中平常時のもので、時間帯により異なります。乗り換え・待ち時間等は含まれておりません。
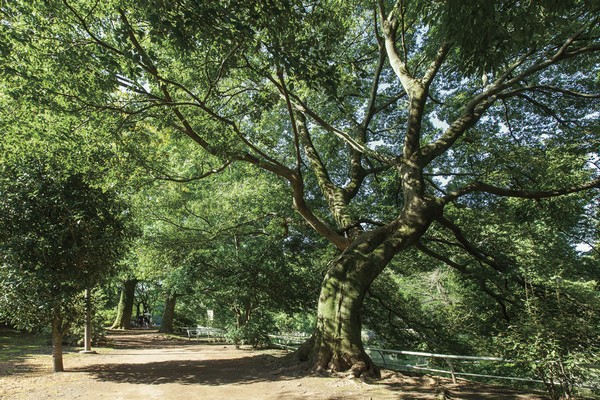 Musashi Seki park (19 minutes walk ・ About 1450m) ※ Photo 4 points October 2013 shooting
武蔵関公園(徒歩19分・約1450m) ※写真4点は2013年10月撮影
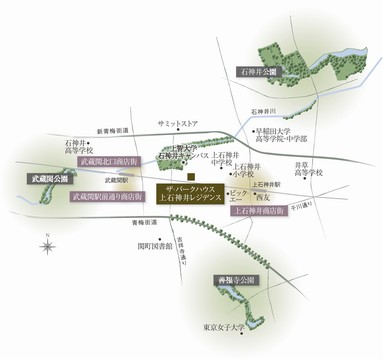 Area conceptual diagram ※ Which was raised drawn based on map, In fact a slightly different
エリア概念図※地図を基に描き起こしたもので、実際とは多少異なります
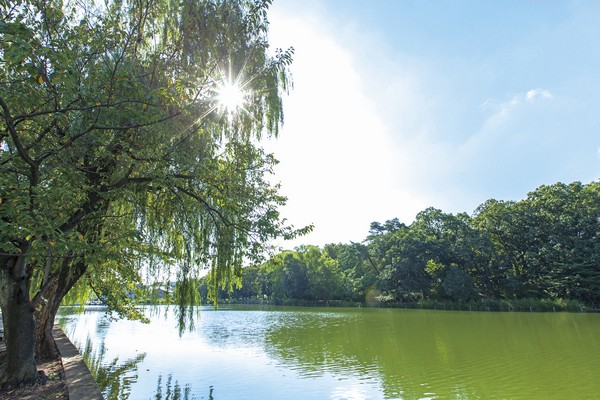 Shakujii Park (walk 21 minutes ・ About 1680m)
石神井公園(徒歩21分・約1680m)
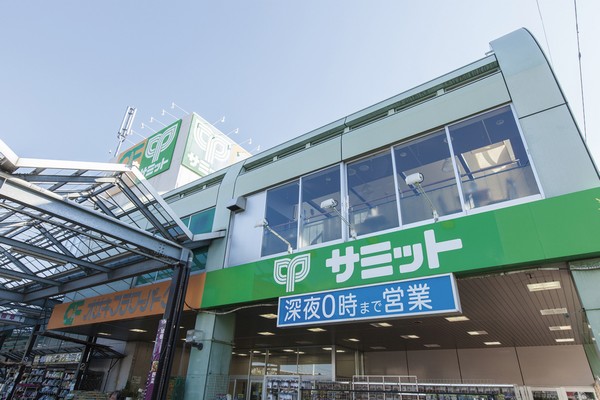 Summit Store (8-minute walk ・ About 580m)
サミットストア(徒歩8分・約580m)
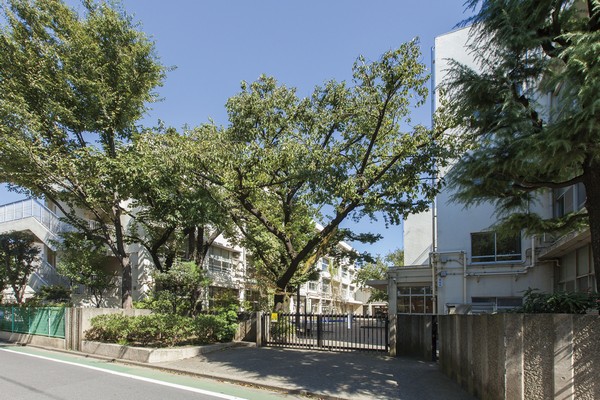 Kami Shakujii elementary school (about 430m)
上石神井小学校(約430m)
Features of the building建物の特徴 ![Features of the building. [Grand gate Rendering CG] Taking advantage of the vast site, Ensure the approach from the gate to the entrance. Invite to my area, Meet the people who ground gate is live. ( ※ 1) ※ 1 post of Rendering CG intended that caused draw based on the drawings of all the planning stage, In fact a slightly different. Guttering, Air conditioner outdoor unit, Water heater, There is equipment, etc. that have not been reproduced TV antenna or the like. Around the building, etc., we have simplified. Planting and it has not been drawn on the assumption the situation at the time of a particular season or your tenants.](/images/tokyo/nerima/03765bf06.jpg) [Grand gate Rendering CG] Taking advantage of the vast site, Ensure the approach from the gate to the entrance. Invite to my area, Meet the people who ground gate is live. ( ※ 1) ※ 1 post of Rendering CG intended that caused draw based on the drawings of all the planning stage, In fact a slightly different. Guttering, Air conditioner outdoor unit, Water heater, There is equipment, etc. that have not been reproduced TV antenna or the like. Around the building, etc., we have simplified. Planting and it has not been drawn on the assumption the situation at the time of a particular season or your tenants.
【グランドゲート完成予想CG】広大な敷地を活かし、ゲートからエントランスまでのアプローチを確保。私領域へ誘う、グランドゲートが住まう方々を出迎える。(※1)※1掲載の完成予想CGはすべて計画段階の図面を基に描き起こしたもので、実際とは多少異なります。雨樋、エアコン室外機、給湯器、TVアンテナ等再現されていない設備機器等がございます。周辺建物等は簡略化しております。植栽は特定の季節やご入居時の状況を想定して描かれたものではありません。
![Features of the building. [Grand Garden Rendering CG] Garden of rest that I am the gentle sunlight to response to natural Musashino. Select a convenient land and close to the city center, Low-rise garden mansion of peace filled with exuberant beautiful green. ( ※ 1)](/images/tokyo/nerima/03765bf07.jpg) [Grand Garden Rendering CG] Garden of rest that I am the gentle sunlight to response to natural Musashino. Select a convenient land and close to the city center, Low-rise garden mansion of peace filled with exuberant beautiful green. ( ※ 1)
【グランドガーデン完成予想CG】武蔵野の自然に呼応する陽光ふりそそぐ憩いの庭園。都心に近くして便利な地を選び、あふれんばかりの美しい緑で満たした安らぎの低層庭園邸宅。(※1)
Otherその他 ![Other. [Check Eyes] Commitment to thorough building quality.](/images/tokyo/nerima/03765bf01.jpg) [Check Eyes] Commitment to thorough building quality.
【チェックアイズ】徹底した建物品質へのこだわり。
![Other. [Ekoaizu] Environment-friendly, Commitment to economical and comfortable life.](/images/tokyo/nerima/03765bf02.jpg) [Ekoaizu] Environment-friendly, Commitment to economical and comfortable life.
【エコアイズ】環境に配慮した、経済的で快適な暮らしへのこだわり。
![Other. [Custom Eyes] Commitment to look forward to create a living space of your own.](/images/tokyo/nerima/03765bf03.jpg) [Custom Eyes] Commitment to look forward to create a living space of your own.
【カスタムアイズ】自分だけの住空間をつくる楽しみへのこだわり。
![Other. [Life Eyes] Protect life, Peace of mind ・ Commitment to safety.](/images/tokyo/nerima/03765bf04.jpg) [Life Eyes] Protect life, Peace of mind ・ Commitment to safety.
【ライフアイズ】暮らしを守る、安心・安全へのこだわり。
![Other. [Community Eyes] Lifelong, Rich and commitment to high-quality living.](/images/tokyo/nerima/03765bf05.jpg) [Community Eyes] Lifelong, Rich and commitment to high-quality living.
【コミュニティアイズ】生涯にわたる、豊かで上質な暮らしへのこだわり。
Surrounding environment周辺環境 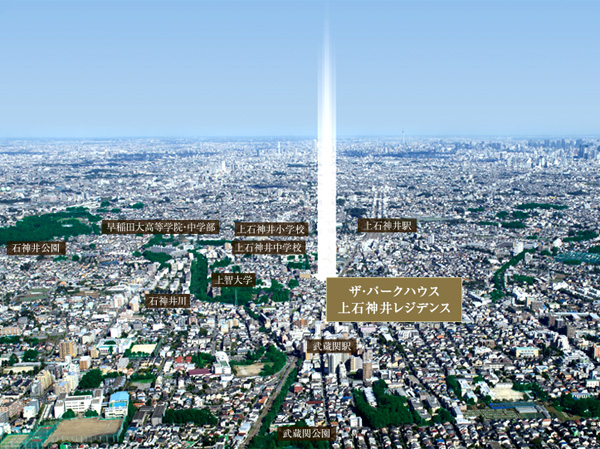 Environment of moisture that is wrapped in natural Musashino. ※ Aerial photo of the web is, In was taken in September 2013, Plus the light such as image processing, In fact a slightly different.
武蔵野の自然に包まれる潤いの環境。※掲載の航空写真は、2013年9月に撮影したものに、光等画像処理を加えたもので、実際とは多少異なります。
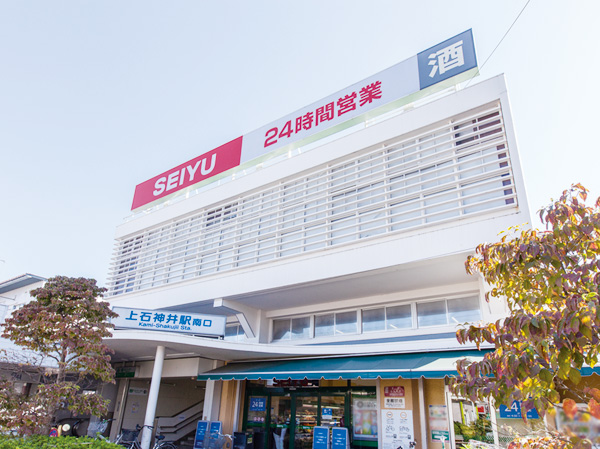 Seiyu (walk 11 minutes ・ About 850m) ※ Following publication of environment photograph is taken on all October 2013.
西友(徒歩11分・約850m)※以下掲載の環境写真はすべて2013年10月に撮影したものです。
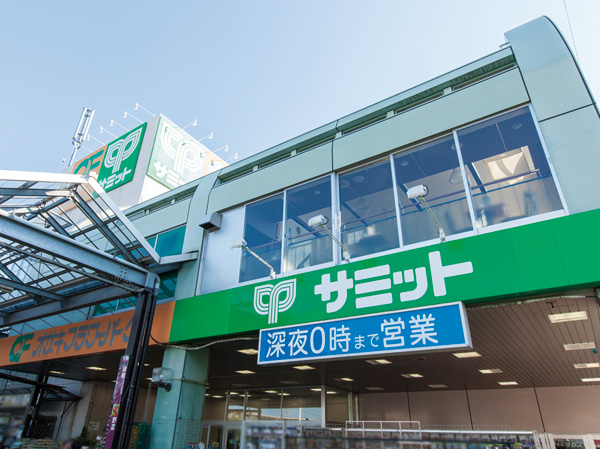 Summit Store (8-minute walk ・ About 580m)
サミットストア(徒歩8分・約580m)
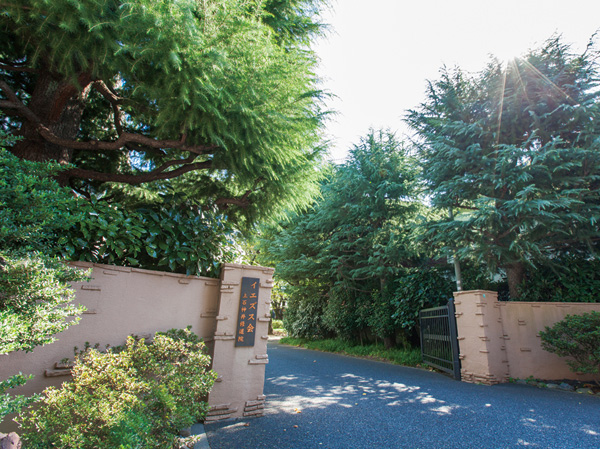 Sophia Shakujii campus (3-minute walk ・ About 180m)
上智大学石神井キャンパス(徒歩3分・約180m)
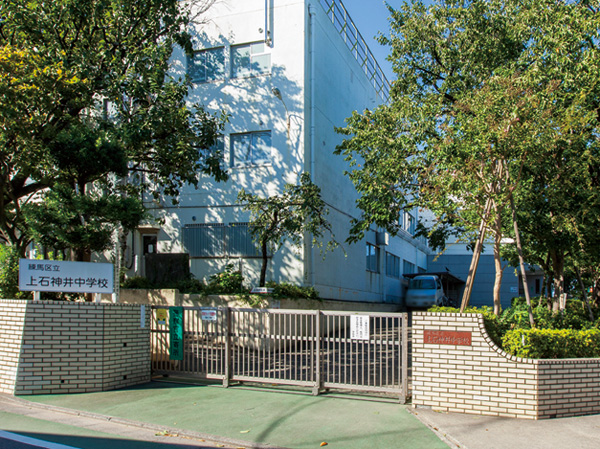 Kami Shakujii junior high school (a 5-minute walk ・ About 360m)
上石神井中学校(徒歩5分・約360m)
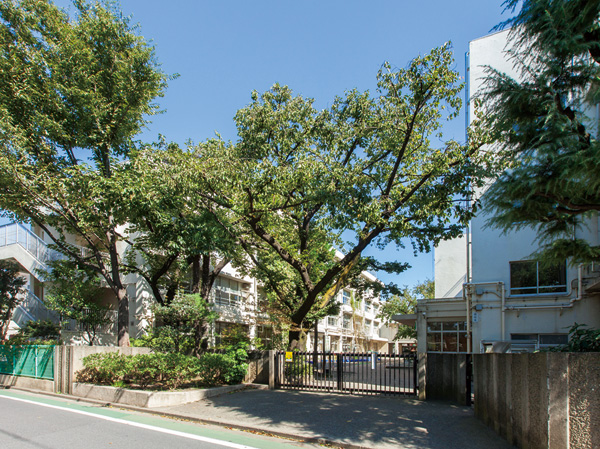 Kami Shakujii elementary school (about 430m)
上石神井小学校(約430m)
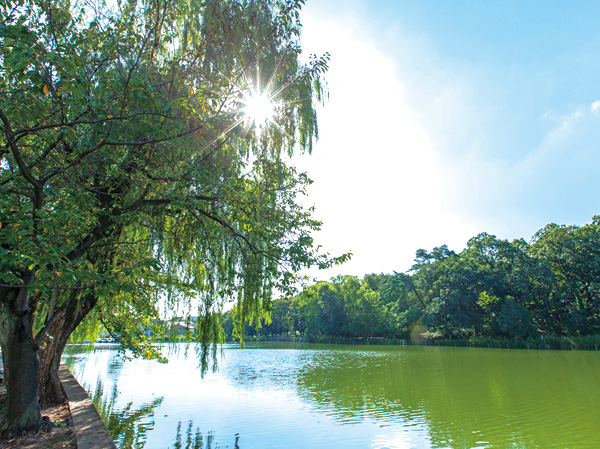 Shakujii Park (walk 21 minutes ・ About 1680m)
石神井公園(徒歩21分・約1680m)
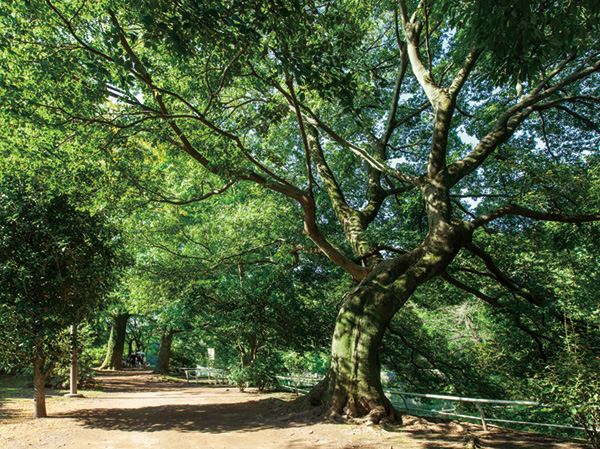 Musashi Seki park (19 minutes walk ・ About 1450m)
武蔵関公園(徒歩19分・約1450m)
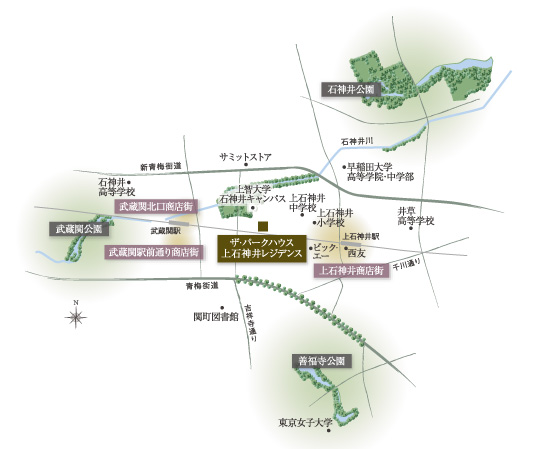 Surrounded by a large park where nature is left of Musashino, Land that align educational facilities around. (Area conceptual diagram) ※ It was developed based on a map, In fact a slightly different.
武蔵野の自然が残る広大な公園に囲まれ、周囲に教育施設も揃う地。(エリア概念図)※地図を基に作成したもので、実際とは多少異なります。
Location
| 










![Features of the building. [Grand gate Rendering CG] Taking advantage of the vast site, Ensure the approach from the gate to the entrance. Invite to my area, Meet the people who ground gate is live. ( ※ 1) ※ 1 post of Rendering CG intended that caused draw based on the drawings of all the planning stage, In fact a slightly different. Guttering, Air conditioner outdoor unit, Water heater, There is equipment, etc. that have not been reproduced TV antenna or the like. Around the building, etc., we have simplified. Planting and it has not been drawn on the assumption the situation at the time of a particular season or your tenants.](/images/tokyo/nerima/03765bf06.jpg)
![Features of the building. [Grand Garden Rendering CG] Garden of rest that I am the gentle sunlight to response to natural Musashino. Select a convenient land and close to the city center, Low-rise garden mansion of peace filled with exuberant beautiful green. ( ※ 1)](/images/tokyo/nerima/03765bf07.jpg)
![Other. [Check Eyes] Commitment to thorough building quality.](/images/tokyo/nerima/03765bf01.jpg)
![Other. [Ekoaizu] Environment-friendly, Commitment to economical and comfortable life.](/images/tokyo/nerima/03765bf02.jpg)
![Other. [Custom Eyes] Commitment to look forward to create a living space of your own.](/images/tokyo/nerima/03765bf03.jpg)
![Other. [Life Eyes] Protect life, Peace of mind ・ Commitment to safety.](/images/tokyo/nerima/03765bf04.jpg)
![Other. [Community Eyes] Lifelong, Rich and commitment to high-quality living.](/images/tokyo/nerima/03765bf05.jpg)








