Investing in Japanese real estate
35,800,000 yen ~ 44,900,000 yen, 2LDK + S (storeroom) ・ 4LDK, 66.6 sq m ・ 74.8 sq m
New Apartments » Kanto » Tokyo » Nishitokyo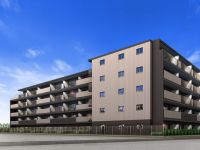 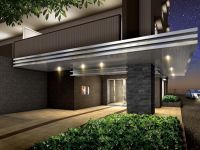
Buildings and facilities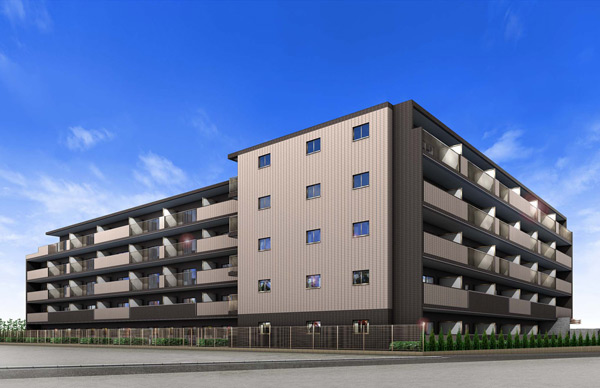 New face birth from Musashino Plateau of brand. Quality residence to accompany the beautiful flower to mature residential area. (Exterior view) 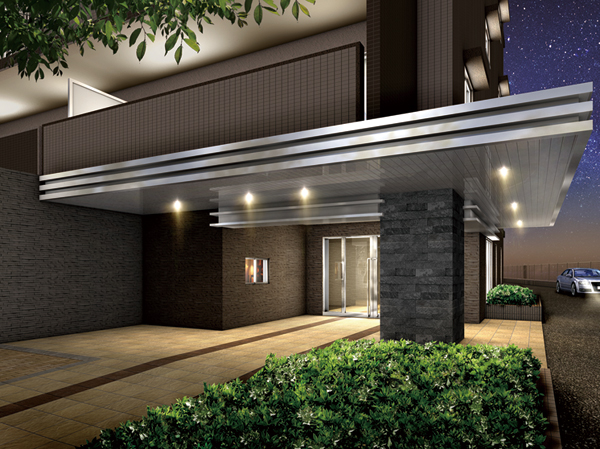 Roof with enhanced design properties will not let more highlights the presence. Consideration of the safety to the entrance hall from the gentle slope of Fusha separation. Is Seiga space to switch between dynamic and static, Gently celebrates your return. (Entrance Rendering) Surrounding environment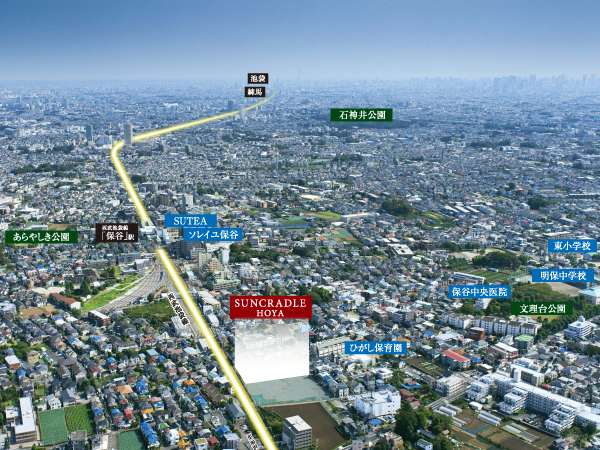 Until the Ikebukuro Terminal Station 14 minutes. Seibu Ikebukuro Line also to the city go smoothly "Hoya" an 8-minute walk from the train station, Commercial facilities integrated to the front of the station, Within walking distance of the education facilities are also peace of mind. Rich and pleasant natural environment to leave the remnants of Musashino. "The living ease enjoy" such a lifestyle you to. (Empty around local shooting / In fact it is subjected to a CG processing in October 2012 shooting and slightly different) Room and equipment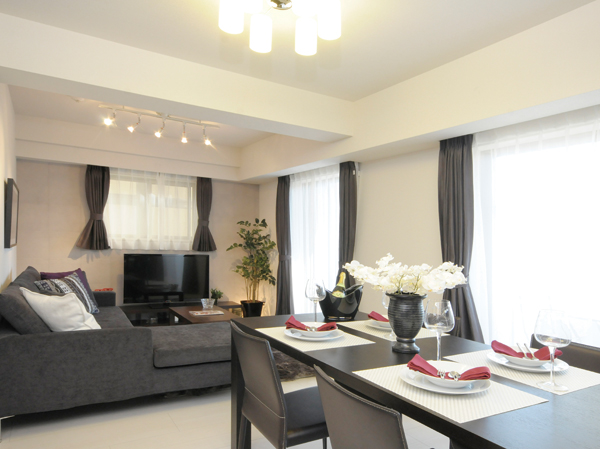 Sunlight overflowing from the spacious window. Time of gatherings to live wrapped in a pleasant light. Cozy living room, It will feel comfortably is the flow of time. There is a place to heal fatigue of the day, By sincerely produce a restful living space, We seek to live a satisfactory. (living ・ dining / ※ The following indoor photo model Room F type menu plan (application deadline Yes ・ Free of charge) is what was taken (December 2012 shooting) a. ) 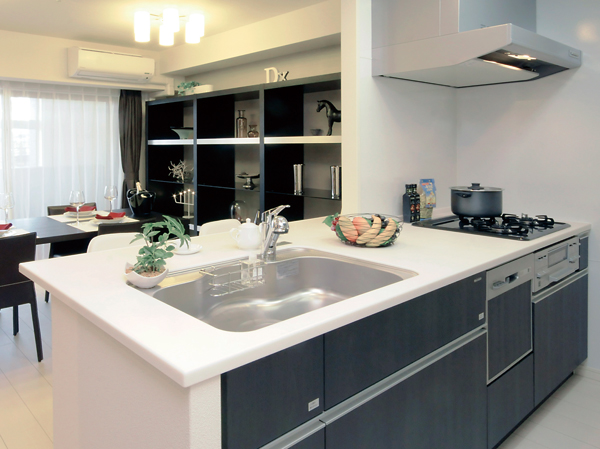 Artificial marble integrated counter, In dish washing and drying machine and a three-necked gas stove adoption of such, Sophisticated equipment combines the beauty and functionality ・ Specification is. (kitchen) 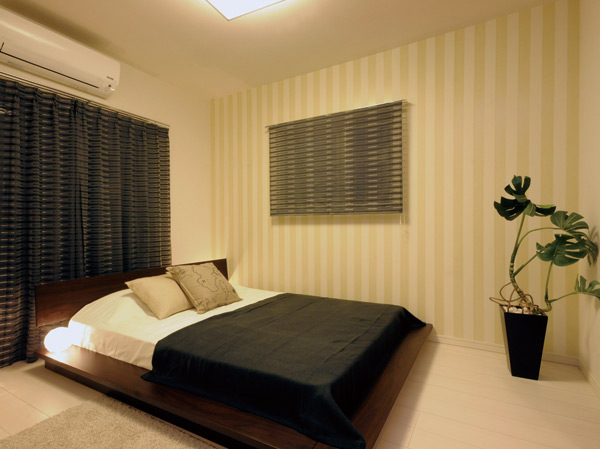 Space of commitment will give create a one of the live-friendliness family alone. A number of fine-grained devised to produce a time of peace. Spread is living space with abundant storage, It will deliver a more comfortable everyday. (Western-style) Living![Living. [living ・ dining] There is a place to heal fatigue of the day, By sincerely produce a restful living space, We seek to live a satisfactory.](/images/tokyo/nishitokyo/d9c1fbe02.jpg) [living ・ dining] There is a place to heal fatigue of the day, By sincerely produce a restful living space, We seek to live a satisfactory. ![Living. [Private rooms to give the peace] Space of commitment will give create a one of the live-friendliness family alone. A number of fine-grained devised to produce a time of peace. Spread is living space with abundant storage, It will deliver a more comfortable everyday. (Western-style)](/images/tokyo/nishitokyo/d9c1fbe03.jpg) [Private rooms to give the peace] Space of commitment will give create a one of the live-friendliness family alone. A number of fine-grained devised to produce a time of peace. Spread is living space with abundant storage, It will deliver a more comfortable everyday. (Western-style) Kitchen![Kitchen. [Artificial marble integrated counter] Face-to-face type of system kitchen counter and kitchen are integrated. Your easy-care artificial marble counter in a calm atmosphere.](/images/tokyo/nishitokyo/d9c1fbe07.jpg) [Artificial marble integrated counter] Face-to-face type of system kitchen counter and kitchen are integrated. Your easy-care artificial marble counter in a calm atmosphere. ![Kitchen. [Wide sink with pocket] Ya cleanup of large cookware, Wide sink a lot of material washing can be a breeze. Convenient pocket is attached to organize small items.](/images/tokyo/nishitokyo/d9c1fbe08.jpg) [Wide sink with pocket] Ya cleanup of large cookware, Wide sink a lot of material washing can be a breeze. Convenient pocket is attached to organize small items. ![Kitchen. [Water purifier integrated hand shower faucet] You can use pull out the shower head, Wide sink is also a convenient shower pullout that can happy to cleaning. Also, Even though water purifier built-in, Cartridge replacement is easy with neat slim design. ※ Cartridge will be sold separately.](/images/tokyo/nishitokyo/d9c1fbe12.jpg) [Water purifier integrated hand shower faucet] You can use pull out the shower head, Wide sink is also a convenient shower pullout that can happy to cleaning. Also, Even though water purifier built-in, Cartridge replacement is easy with neat slim design. ※ Cartridge will be sold separately. ![Kitchen. [Dish washing and drying machine] A dish washing and drying machine that will significantly omitting the labor of housework has been standard equipment.](/images/tokyo/nishitokyo/d9c1fbe05.jpg) [Dish washing and drying machine] A dish washing and drying machine that will significantly omitting the labor of housework has been standard equipment. ![Kitchen. [Storage space] Such as a large wok or frying pan, It can bulky cookware is easy out.](/images/tokyo/nishitokyo/d9c1fbe10.jpg) [Storage space] Such as a large wok or frying pan, It can bulky cookware is easy out. ![Kitchen. [Three-necked gas stove] Three-necked stove + grill type to up the efficiency of the cuisine. Equipped with safety features such as "cooking oil overheating prevention device," "forgetting to turn off fire function".](/images/tokyo/nishitokyo/d9c1fbe09.jpg) [Three-necked gas stove] Three-necked stove + grill type to up the efficiency of the cuisine. Equipped with safety features such as "cooking oil overheating prevention device," "forgetting to turn off fire function". ![Kitchen. [Lighting with range hood] We established the range hood to the top of the gas range. This will make it harder muffled smell of cooking in the room. ( ※ Type by the different shapes and sizes)](/images/tokyo/nishitokyo/d9c1fbe06.jpg) [Lighting with range hood] We established the range hood to the top of the gas range. This will make it harder muffled smell of cooking in the room. ( ※ Type by the different shapes and sizes) ![Kitchen. [Cupboard with artificial marble counter] Use the surface material of the system kitchen and the same material. Kitchen utensils and tableware can be stored. ( ※ Type by the different shapes and sizes)](/images/tokyo/nishitokyo/d9c1fbe11.jpg) [Cupboard with artificial marble counter] Use the surface material of the system kitchen and the same material. Kitchen utensils and tableware can be stored. ( ※ Type by the different shapes and sizes) Bathing-wash room![Bathing-wash room. [bathroom] Loose and body wraps, It is a design bathtub to draw a gently soft arch to feel the healing and peace.](/images/tokyo/nishitokyo/d9c1fbe13.jpg) [bathroom] Loose and body wraps, It is a design bathtub to draw a gently soft arch to feel the healing and peace. ![Bathing-wash room. [Electric bathroom ventilation drying heater] Also to dry out the laundry in the rain of the day or night. Cool breeze ・ Summer and winter in the warm air function, You can comfortably bathe.](/images/tokyo/nishitokyo/d9c1fbe15.jpg) [Electric bathroom ventilation drying heater] Also to dry out the laundry in the rain of the day or night. Cool breeze ・ Summer and winter in the warm air function, You can comfortably bathe. ![Bathing-wash room. [Mosaic pattern] Since the drainage to prevent the formation of a water reservoir that contains the dirt, Quickly dry, Dirt rest also will be less. (Same specifications)](/images/tokyo/nishitokyo/d9c1fbe14.jpg) [Mosaic pattern] Since the drainage to prevent the formation of a water reservoir that contains the dirt, Quickly dry, Dirt rest also will be less. (Same specifications) ![Bathing-wash room. [Washroom] It is refreshing space trappings of daily life.](/images/tokyo/nishitokyo/d9c1fbe17.jpg) [Washroom] It is refreshing space trappings of daily life. ![Bathing-wash room. [Three-sided mirror with vanity] We organize the Kagamiura and at the bottom of the wash basin there is a convenient storage space bits and bobs are many tend to space. You can retrieve what you need quickly.](/images/tokyo/nishitokyo/d9c1fbe18.jpg) [Three-sided mirror with vanity] We organize the Kagamiura and at the bottom of the wash basin there is a convenient storage space bits and bobs are many tend to space. You can retrieve what you need quickly. ![Bathing-wash room. [Washlet toilet] Cleaning with warm water, Toilet lid auto open and close, With multi-functions, such as heating toilet seat, Toilet to have adopted with bidet.](/images/tokyo/nishitokyo/d9c1fbe19.jpg) [Washlet toilet] Cleaning with warm water, Toilet lid auto open and close, With multi-functions, such as heating toilet seat, Toilet to have adopted with bidet. Other![Other. [Electric floor heating] Adopt an electric floor heating that will warm the room from the ground in the living room. Dust Standing difficult, This heating was also considered in a clean air environment. (Same specifications)](/images/tokyo/nishitokyo/d9c1fbe20.jpg) [Electric floor heating] Adopt an electric floor heating that will warm the room from the ground in the living room. Dust Standing difficult, This heating was also considered in a clean air environment. (Same specifications) ![Other. [24-hour breeze amount of ventilation system] Apartment which is one air-tightness of the height of the features, Although you have a merit of cooling and heating efficiency is high, On the other hand, Also a disadvantage that air stagnates in the room. there, Standard equipped with a 24-hour breeze amount of ventilation system to improve the flow of air. (Conceptual diagram)](/images/tokyo/nishitokyo/d9c1fbe16.jpg) [24-hour breeze amount of ventilation system] Apartment which is one air-tightness of the height of the features, Although you have a merit of cooling and heating efficiency is high, On the other hand, Also a disadvantage that air stagnates in the room. there, Standard equipped with a 24-hour breeze amount of ventilation system to improve the flow of air. (Conceptual diagram) Shared facilities![Shared facilities. [Entrance Rendering] Roof with enhanced design properties will not let more highlights the presence. Consideration of the safety to the entrance hall from the gentle slope of Fusha separation. Is Seiga space to switch between dynamic and static, Gently celebrates your return.](/images/tokyo/nishitokyo/d9c1fbf02.jpg) [Entrance Rendering] Roof with enhanced design properties will not let more highlights the presence. Consideration of the safety to the entrance hall from the gentle slope of Fusha separation. Is Seiga space to switch between dynamic and static, Gently celebrates your return. ![Shared facilities. [Entrance Hall Rendering] While a simple design, I fancy that becomes the pride of the people who live. Is a prologue to the restful private residence space.](/images/tokyo/nishitokyo/d9c1fbf03.jpg) [Entrance Hall Rendering] While a simple design, I fancy that becomes the pride of the people who live. Is a prologue to the restful private residence space. Security![Security. [Wall-through mailbox] E-mail box from the inside of the auto-lock can receive mail. It is unnecessary and out of troublesome door. (Conceptual diagram)](/images/tokyo/nishitokyo/d9c1fbf08.gif) [Wall-through mailbox] E-mail box from the inside of the auto-lock can receive mail. It is unnecessary and out of troublesome door. (Conceptual diagram) ![Security. [24 hours remote maintenance system (ALSOK)] 24 hours a day to protect the lives of <San cradle Hoya> security system. Emergency warning device installed in each dwelling unit (such as a fire alarm) is, Direct connection to ALSOK guard center via the centralized management system of administrative office. Remote monitoring by camera 24 hours a day, At the time of occurrence of the abnormal state, The department will respond quickly of ALSOK in accordance with the contents of the alarm.](/images/tokyo/nishitokyo/d9c1fbf16.gif) [24 hours remote maintenance system (ALSOK)] 24 hours a day to protect the lives of <San cradle Hoya> security system. Emergency warning device installed in each dwelling unit (such as a fire alarm) is, Direct connection to ALSOK guard center via the centralized management system of administrative office. Remote monitoring by camera 24 hours a day, At the time of occurrence of the abnormal state, The department will respond quickly of ALSOK in accordance with the contents of the alarm. ![Security. [Color monitor with a hands-free intercom and auto-lock system] After checking the entrance visitors in a room of the intercom monitor, It is safe because it unlocks the automatic door. (Conceptual diagram)](/images/tokyo/nishitokyo/d9c1fbf17.jpg) [Color monitor with a hands-free intercom and auto-lock system] After checking the entrance visitors in a room of the intercom monitor, It is safe because it unlocks the automatic door. (Conceptual diagram) ![Security. [Dimple cylinder key] The front door lock of each dwelling unit is, It has adopted effective dimple cylinder key to picking prevention. Operation in the insertion direction free reversible because the dark is also very smooth. (Conceptual diagram)](/images/tokyo/nishitokyo/d9c1fbf18.jpg) [Dimple cylinder key] The front door lock of each dwelling unit is, It has adopted effective dimple cylinder key to picking prevention. Operation in the insertion direction free reversible because the dark is also very smooth. (Conceptual diagram) ![Security. [Security cameras (lease)] Installing the security cameras of the 24-hour operation on site. Intimidation effect, There is also a crime prevention effect. ※ Six (same specifications)](/images/tokyo/nishitokyo/d9c1fbf19.jpg) [Security cameras (lease)] Installing the security cameras of the 24-hour operation on site. Intimidation effect, There is also a crime prevention effect. ※ Six (same specifications) ![Security. [Push-pull the door handle and security thumb] It is a thumb-turn that combines the high security performance for ease-of-use and incorrect lock in everyday. To become not rotate when the biased force is applied to use tools, Unlocking is very difficult in the modus operandi of turning thumb that are currently known. Also, Entrance door is easy to open and close is likely to push-pull handle grip. (Same specifications)](/images/tokyo/nishitokyo/d9c1fbf20.jpg) [Push-pull the door handle and security thumb] It is a thumb-turn that combines the high security performance for ease-of-use and incorrect lock in everyday. To become not rotate when the biased force is applied to use tools, Unlocking is very difficult in the modus operandi of turning thumb that are currently known. Also, Entrance door is easy to open and close is likely to push-pull handle grip. (Same specifications) Building structure![Building structure. [Outer wall cross-sectional view] In outer wall was put a tile (some spray) to the precursor of greater than or equal to about 200mm structure, We consider the thermal effect put insulation on the inside of the plasterboard. (Conceptual diagram)](/images/tokyo/nishitokyo/d9c1fbf13.gif) [Outer wall cross-sectional view] In outer wall was put a tile (some spray) to the precursor of greater than or equal to about 200mm structure, We consider the thermal effect put insulation on the inside of the plasterboard. (Conceptual diagram) ![Building structure. [Slab thickness of about 200mm & double bed + double ceiling] Slab thickness is about 200mm (except for one floor slab), The ceiling of the room with an air layer between the slab double ceiling, The floor is a double floor structure of the flooring material. (Conceptual diagram)](/images/tokyo/nishitokyo/d9c1fbf14.gif) [Slab thickness of about 200mm & double bed + double ceiling] Slab thickness is about 200mm (except for one floor slab), The ceiling of the room with an air layer between the slab double ceiling, The floor is a double floor structure of the flooring material. (Conceptual diagram) ![Building structure. [Wall construction design] Do not use a pillar, Adopt a wall-type structure designed to support the force applied to the precursor by a wall. Effective space will be widely for pillars and beams type type does not appear in the room. ※ Except part (conceptual diagram)](/images/tokyo/nishitokyo/d9c1fbf10.gif) [Wall construction design] Do not use a pillar, Adopt a wall-type structure designed to support the force applied to the precursor by a wall. Effective space will be widely for pillars and beams type type does not appear in the room. ※ Except part (conceptual diagram) ![Building structure. [Double-glazing] Employing a multi-layer glass which is provided an air layer between two glass. And exhibit high thermal insulation properties, It also contributes to energy saving. (Conceptual diagram)](/images/tokyo/nishitokyo/d9c1fbf11.jpg) [Double-glazing] Employing a multi-layer glass which is provided an air layer between two glass. And exhibit high thermal insulation properties, It also contributes to energy saving. (Conceptual diagram) ![Building structure. [Direct foundation structure] Directly employs a basic structure which utilizes a robust ground. Strongly to sway, Stable underground structure is built. (Conceptual diagram)](/images/tokyo/nishitokyo/d9c1fbf12.gif) [Direct foundation structure] Directly employs a basic structure which utilizes a robust ground. Strongly to sway, Stable underground structure is built. (Conceptual diagram) ![Building structure. [Entrance door with earthquake-resistant frame] It any chance of the opening and closing function is impaired difficult seismic frame of the door even if the frame is deformed by the earthquake as a standard specification. (Conceptual diagram)](/images/tokyo/nishitokyo/d9c1fbf15.gif) [Entrance door with earthquake-resistant frame] It any chance of the opening and closing function is impaired difficult seismic frame of the door even if the frame is deformed by the earthquake as a standard specification. (Conceptual diagram) ![Building structure. [Housing Performance Evaluation Report] In <San Cradle Hoya>, Based on the "Law on the Promotion of the Housing Quality Assurance", We have received a performance evaluation by the "Housing Performance Indication System". For the performance of the conventional understanding hard to was dwelling, In third-party organizations are the same criteria that have been registered by the Minister of Land, Infrastructure and Transport, Those that put the grade (numerical value), Get the "design Housing Performance Evaluation Report". Also been acquired further "construction Housing Performance Evaluation Report". (All houses) ※ For more information see "Housing term large Dictionary"](/images/tokyo/nishitokyo/d9c1fbf05.gif) [Housing Performance Evaluation Report] In <San Cradle Hoya>, Based on the "Law on the Promotion of the Housing Quality Assurance", We have received a performance evaluation by the "Housing Performance Indication System". For the performance of the conventional understanding hard to was dwelling, In third-party organizations are the same criteria that have been registered by the Minister of Land, Infrastructure and Transport, Those that put the grade (numerical value), Get the "design Housing Performance Evaluation Report". Also been acquired further "construction Housing Performance Evaluation Report". (All houses) ※ For more information see "Housing term large Dictionary" ![Building structure. [Housing Finance Agency [Flat 35] S fit housing] The property is, By meeting the criteria of energy efficiency, Housing Finance Agency [Flat 35] Conform to the S (interest rate Plan B). Interest rate of the first five years from borrowing in the use of this system will be cut by 0.3%. [Flat 35] The S there is a recruitment amount, If it became expected to reach recruitment amounts, There is a case to be accepted end. ※ Detail is, Please refer to the page "Reading the information" in the upper right corner of the screen.](/images/tokyo/nishitokyo/d9c1fbf04.gif) [Housing Finance Agency [Flat 35] S fit housing] The property is, By meeting the criteria of energy efficiency, Housing Finance Agency [Flat 35] Conform to the S (interest rate Plan B). Interest rate of the first five years from borrowing in the use of this system will be cut by 0.3%. [Flat 35] The S there is a recruitment amount, If it became expected to reach recruitment amounts, There is a case to be accepted end. ※ Detail is, Please refer to the page "Reading the information" in the upper right corner of the screen. Other![Other. [Eco Jaws] The company's hot-water supply thermal efficiency of about 80% was the limit in the conventional water heater, Waste heat ・ By Senkinetsu recovery system improved to about 95%. Thereby saving energy, We were able to significantly reduce the running cost. (Same specifications)](/images/tokyo/nishitokyo/d9c1fbf06.jpg) [Eco Jaws] The company's hot-water supply thermal efficiency of about 80% was the limit in the conventional water heater, Waste heat ・ By Senkinetsu recovery system improved to about 95%. Thereby saving energy, We were able to significantly reduce the running cost. (Same specifications) ![Other. [Delivery Box (lease)] Even if it is use of absence or when a sudden go out, You can store received in the delivery box. Without worrying about the time, You can go out with confidence. (Same specifications)](/images/tokyo/nishitokyo/d9c1fbf07.jpg) [Delivery Box (lease)] Even if it is use of absence or when a sudden go out, You can store received in the delivery box. Without worrying about the time, You can go out with confidence. (Same specifications) ![Other. [Pets live Allowed (pet foot washing place installation)] In accordance with the management contract, It has to allow live with pet. Also, Also we have established a convenient pet foot washing place on the premises. ※ The photograph is an example of a pet frog.](/images/tokyo/nishitokyo/d9c1fbf09.jpg) [Pets live Allowed (pet foot washing place installation)] In accordance with the management contract, It has to allow live with pet. Also, Also we have established a convenient pet foot washing place on the premises. ※ The photograph is an example of a pet frog. Surrounding environment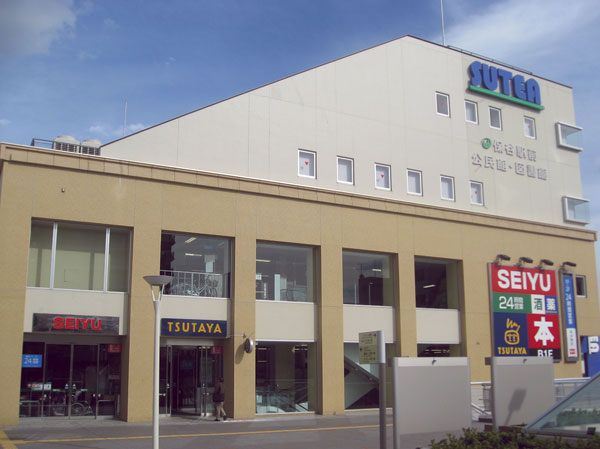 SUTEA: Seiyu, TSUTAYA, Community center, Library (8-minute walk / About 600m) ※ Listings environment photo October 2012 shooting 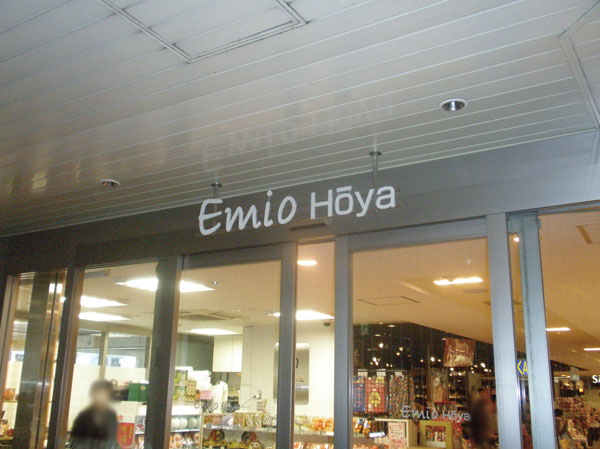 Emio Hoya store (8-minute walk / About 580m) 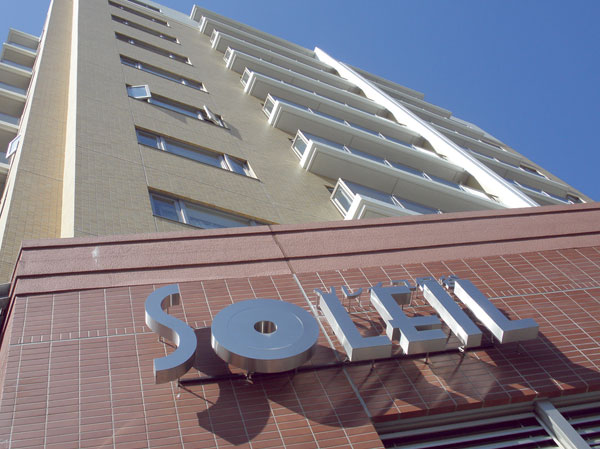 Soleil Hoya (6-minute walk / About 480m) 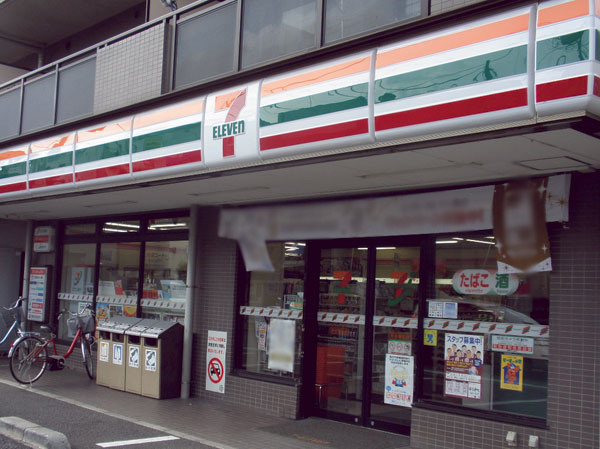 Seven-Eleven Hoya Higashimachi store (3-minute walk / About 200m) 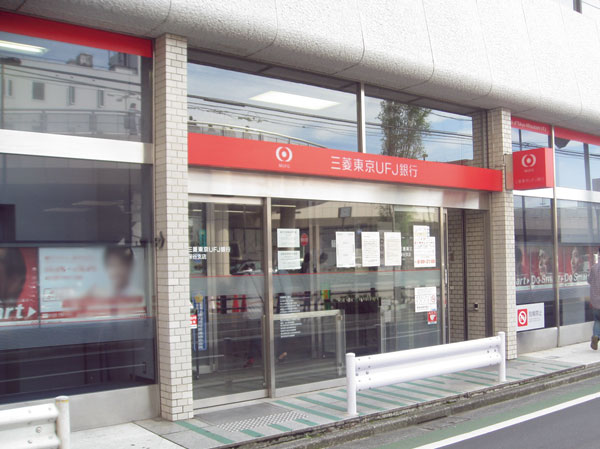 Bank of Tokyo-Mitsubishi UFJ Hoya Branch (8-minute walk / About 580m) 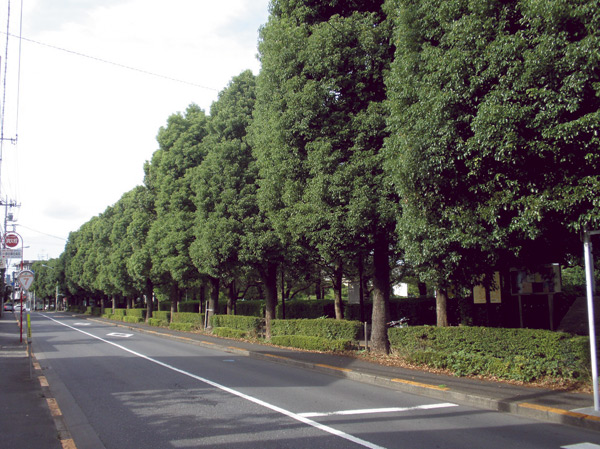 Around a tree-lined street (a 5-minute walk / About 400m) 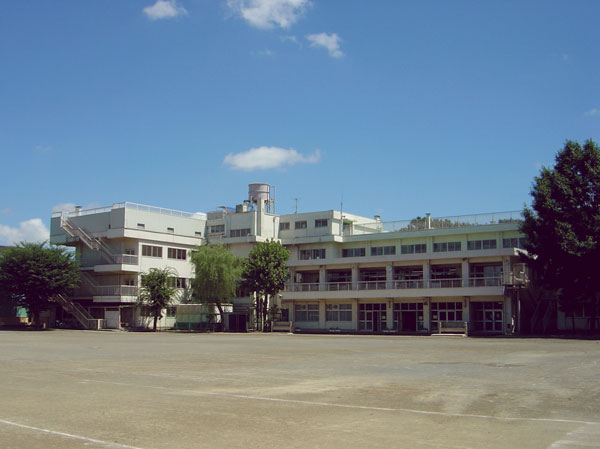 East Elementary School (a 10-minute walk / About 800m) 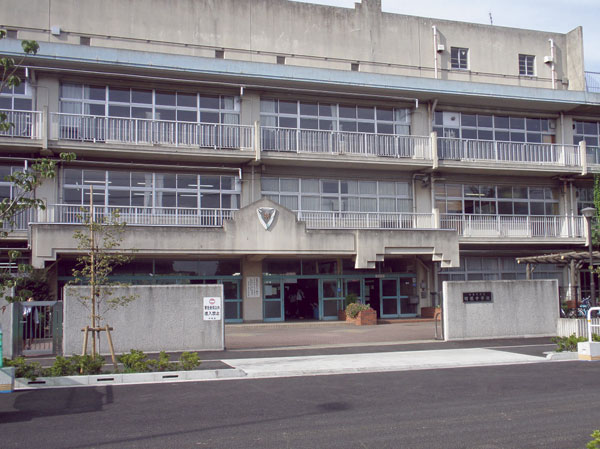 Akiraho Junior High School (7 min walk / About 540m) 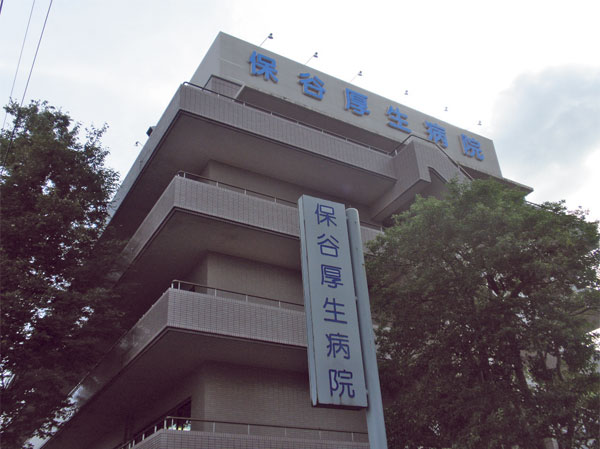 Hoya Welfare Hospital (5 minutes walk / About 400m) Floor: 2LDK + S + WIC + FC, the area occupied: 66.6 sq m, Price: 35,800,000 yen, now on sale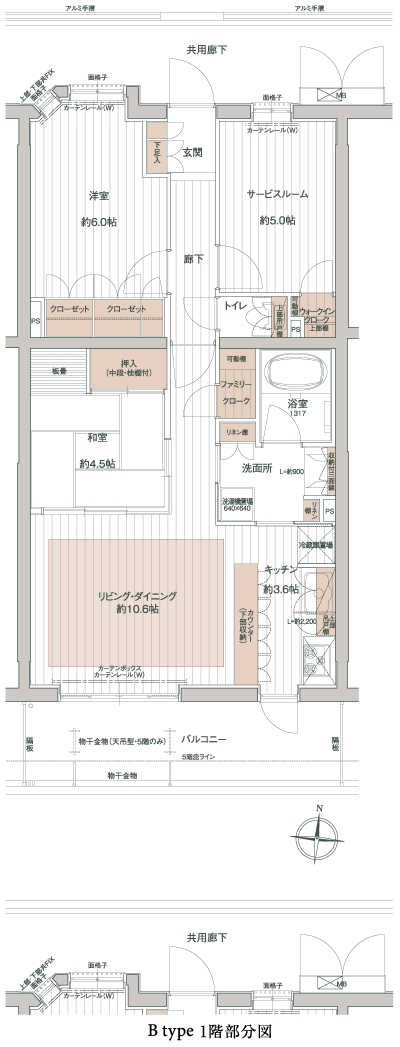 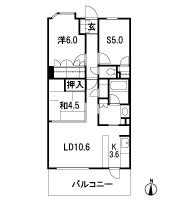 Floor: 4LDK + 3WIC + FC, the area occupied: 74.8 sq m, Price: 44,900,000 yen, now on sale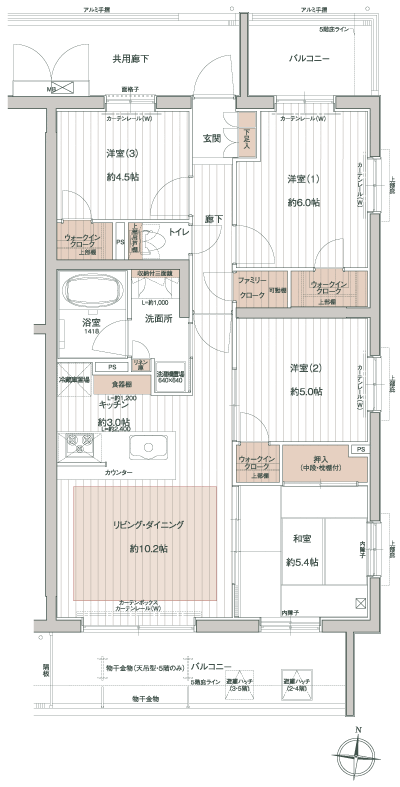 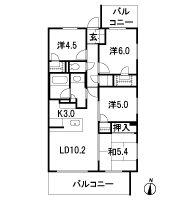 Location | ||||||||||||||||||||||||||||||||||||||||||||||||||||||||||||||||||||||||||||||||||||||||||||||||||||||