Investing in Japanese real estate
29,800,000 yen ~ 49,700,000 yen, 2LDK ~ 3LDK(2LDK ~ 3LDK+W), 58.19 sq m ~ 75.41 sq m
New Apartments » Kanto » Tokyo » Nishitokyo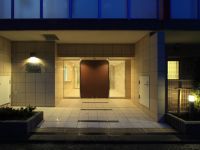 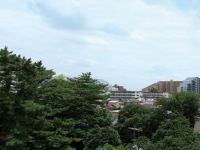
Buildings and facilities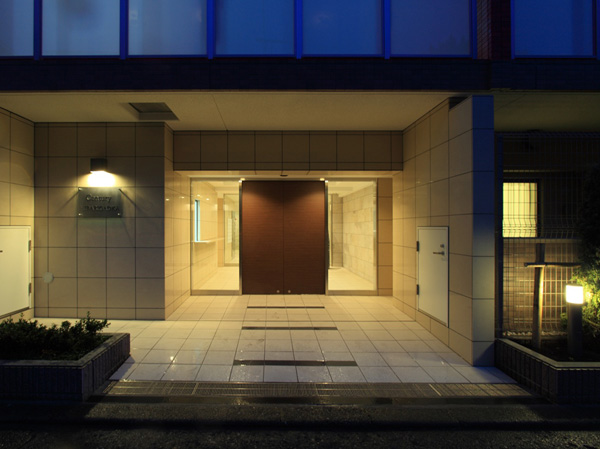 Entrance to become the face of the house. Floor and paste 300 square tile to create an elegance that was the point the black toned white. We finished in the heart gently get used space if put in one step. (Entrance completed photo) Surrounding environment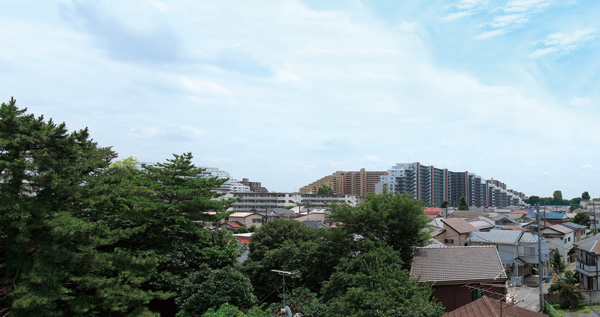 South view ※ Thing was local 5th floor equivalent than shooting June 2013. Buildings and facilities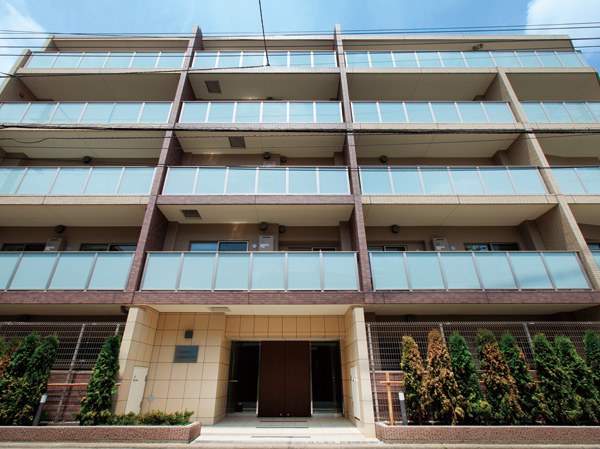 Two-tone exterior wall tile, Balcony of glass handrail is strike a neat impression front appearance of <Century Hibarigaoka>. The ground five-story, Most of all 25 units (including control room 1 units) is the south-facing. (Appearance completed photo) Surrounding environment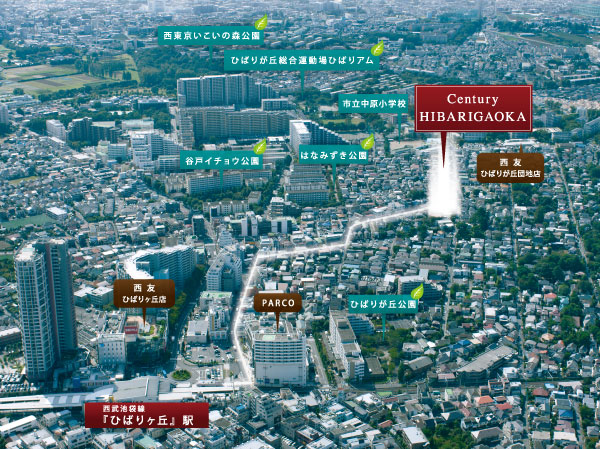 It started a variety of park, Also ness "Hibarigaoka" of livable living environment is formed. Among them, "Hibarigaoka comprehensive playground Hibari Am "is a spot that you can enjoy the moments of the holiday there is also a baseball field and tennis courts. (Aerial photo of me is subjected to a CG processing to those that were taken in October 2012, In fact a slightly different) 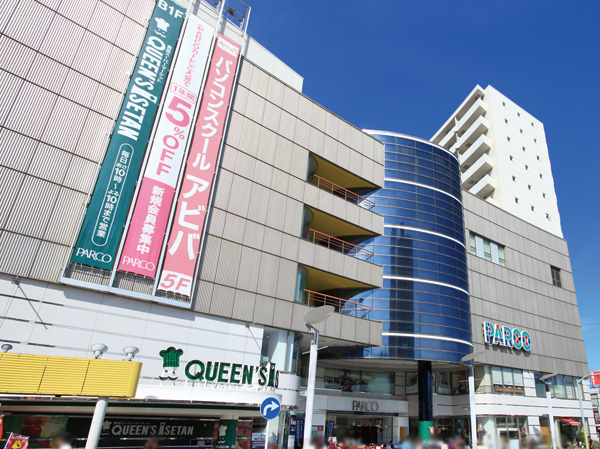 Located in the high-quality food has entered Queen's Isetan, which aligned "Parco" 7 minutes walk. Ekimae extensive large-scale commercial facilities are aligned you can experience the day-to-day comfort. 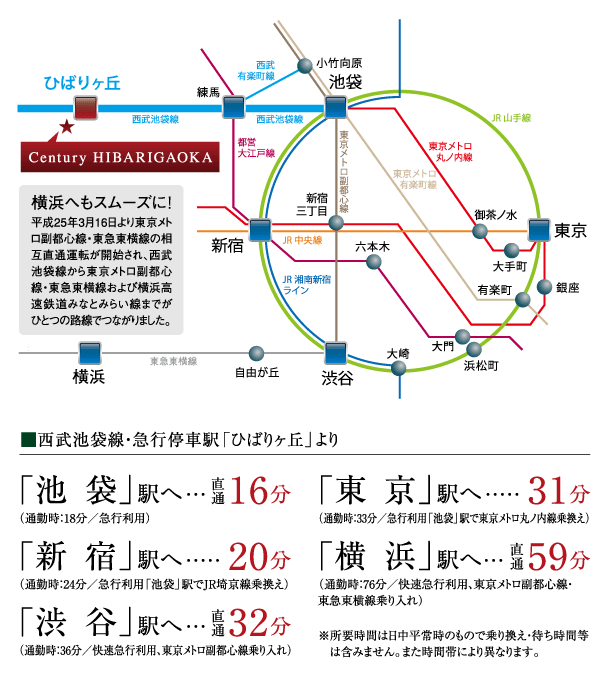 Smooth access to the city center from the express station "Hibarigaoka". Ikebukuro direct as well, Tokyo Metro Fukutoshin line via the Seibu Yurakucho ・ Yurakucho and direct access of mutual direct operation also has to "Shibuya" will also be available. (Access view) Kitchen![Kitchen. [kitchen] Use of the counter-top of the excellent artificial marble in beautiful texture and durability. (Less than, Published photograph of the model room C type ※ Some paid option (application deadline have) including)](/images/tokyo/nishitokyo/e49585e01.jpg) [kitchen] Use of the counter-top of the excellent artificial marble in beautiful texture and durability. (Less than, Published photograph of the model room C type ※ Some paid option (application deadline have) including) ![Kitchen. [Glass top three-necked stove] Such as pot and frying pan, A convenient three-necked stove that can be cooked at the same time, Also adopted a simple glass top care.](/images/tokyo/nishitokyo/e49585e02.jpg) [Glass top three-necked stove] Such as pot and frying pan, A convenient three-necked stove that can be cooked at the same time, Also adopted a simple glass top care. ![Kitchen. [Dish washing and drying machine] As it is set the used tableware. Done speedily to dryness from the cleaning.](/images/tokyo/nishitokyo/e49585e03.jpg) [Dish washing and drying machine] As it is set the used tableware. Done speedily to dryness from the cleaning. ![Kitchen. [Water purifier integrated mixing faucet] Smart design water purifier integrated mixing faucet of easy operation of only up and down the lever attractive.](/images/tokyo/nishitokyo/e49585e04.jpg) [Water purifier integrated mixing faucet] Smart design water purifier integrated mixing faucet of easy operation of only up and down the lever attractive. ![Kitchen. [Wide sink silent specification] width, A margin in the depth direction both, Wash well as a large pot easy to shape wide sink. By affixing the damping material to sink back, To reduce the sound of water and the hot water hits.](/images/tokyo/nishitokyo/e49585e05.jpg) [Wide sink silent specification] width, A margin in the depth direction both, Wash well as a large pot easy to shape wide sink. By affixing the damping material to sink back, To reduce the sound of water and the hot water hits. Bathing-wash room![Bathing-wash room. [Three-sided mirror with vanity] Vanity with functional three-sided mirror. The Kagamiura is convenient There is also a storage space.](/images/tokyo/nishitokyo/e49585e06.jpg) [Three-sided mirror with vanity] Vanity with functional three-sided mirror. The Kagamiura is convenient There is also a storage space. ![Bathing-wash room. [Square bowl vanity] Adopt a good wide artificial marble of the Square bowl easy-to-use. Faucet head can be pulled out.](/images/tokyo/nishitokyo/e49585e07.jpg) [Square bowl vanity] Adopt a good wide artificial marble of the Square bowl easy-to-use. Faucet head can be pulled out. ![Bathing-wash room. [Linen cabinet] It has established a convenient linen cabinet to small organize towels and water around.](/images/tokyo/nishitokyo/e49585e08.jpg) [Linen cabinet] It has established a convenient linen cabinet to small organize towels and water around. ![Bathing-wash room. [Bathroom] Thermo Floor ・ Adopt a mosaic pattern. Reduce the heat deprived from the sole of the foot by the heat-insulating layer, It will be less likely to feel the cold. Also quickly dried in a mosaic pattern. Floor will always maintain a clean state.](/images/tokyo/nishitokyo/e49585e09.jpg) [Bathroom] Thermo Floor ・ Adopt a mosaic pattern. Reduce the heat deprived from the sole of the foot by the heat-insulating layer, It will be less likely to feel the cold. Also quickly dried in a mosaic pattern. Floor will always maintain a clean state. ![Bathing-wash room. [Metal shower head with a water stop function] Bathroom shower is with one o'clock the water stop function which is excellent in water-saving properties.](/images/tokyo/nishitokyo/e49585e10.jpg) [Metal shower head with a water stop function] Bathroom shower is with one o'clock the water stop function which is excellent in water-saving properties. ![Bathing-wash room. [Bathroom ventilation dryer] Heating before bathing in the cold winter, After bathing suppress occurrence of mold was dried room. On the day of rain can be used as a drying machine of laundry.](/images/tokyo/nishitokyo/e49585e11.jpg) [Bathroom ventilation dryer] Heating before bathing in the cold winter, After bathing suppress occurrence of mold was dried room. On the day of rain can be used as a drying machine of laundry. ![Bathing-wash room. [Kururin poi drainage port] Well use the remaining water in the bathtub, To generate a vortex in the drain trap, The hair and dust to collectively as "Quruli N".](/images/tokyo/nishitokyo/e49585e12.jpg) [Kururin poi drainage port] Well use the remaining water in the bathtub, To generate a vortex in the drain trap, The hair and dust to collectively as "Quruli N". ![Bathing-wash room. [Shower toilet] Heating toilet seat ・ It has adopted a hygienic shower toilet with a deodorizing function.](/images/tokyo/nishitokyo/e49585e13.jpg) [Shower toilet] Heating toilet seat ・ It has adopted a hygienic shower toilet with a deodorizing function. Interior![Interior. [living ・ dining] Sunshine full of fresh living ・ Around the dining, Smile of your family is lively, It will deliver a truly relaxing living.](/images/tokyo/nishitokyo/e49585e14.jpg) [living ・ dining] Sunshine full of fresh living ・ Around the dining, Smile of your family is lively, It will deliver a truly relaxing living. 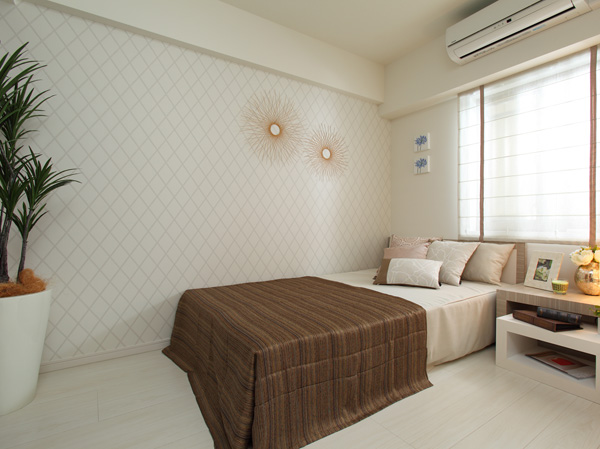 Master bedroom 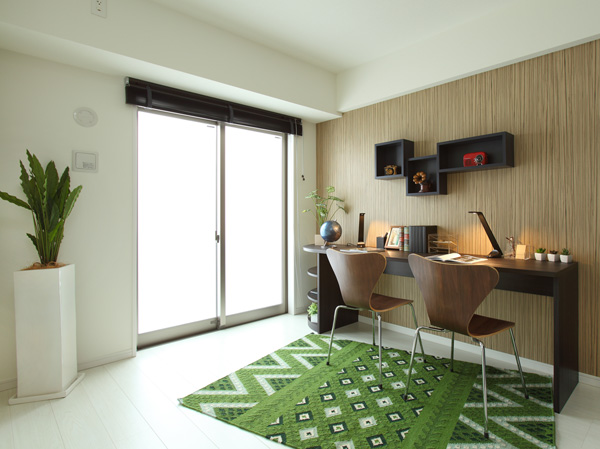 bedroom ![Interior. [Receipt] Each Western-style rooms are equipped with a closet that come in handy to organize the everyday wear.](/images/tokyo/nishitokyo/e49585e17.jpg) [Receipt] Each Western-style rooms are equipped with a closet that come in handy to organize the everyday wear. ![Interior. [Entrance] Entrance Ya appropriate elegance as the face of the house, It produces a clear sense of.](/images/tokyo/nishitokyo/e49585e18.jpg) [Entrance] Entrance Ya appropriate elegance as the face of the house, It produces a clear sense of. ![Interior. [Footwear purse] Umbrella, etc. can also be housed in the tall size with a storage capacity. Open space bottom is to be paid as well, such as shoes.](/images/tokyo/nishitokyo/e49585e19.jpg) [Footwear purse] Umbrella, etc. can also be housed in the tall size with a storage capacity. Open space bottom is to be paid as well, such as shoes. Shared facilities![Shared facilities. [Exterior - Rendering] One section of calm residential area. To the full position is also a feeling of opening that faces the south side road, Draw a graceful form of the south a cool sense of stability the wide grounds shape on the ground 5-story. This appearance color harmony to the streets.](/images/tokyo/nishitokyo/e49585f01.jpg) [Exterior - Rendering] One section of calm residential area. To the full position is also a feeling of opening that faces the south side road, Draw a graceful form of the south a cool sense of stability the wide grounds shape on the ground 5-story. This appearance color harmony to the streets. ![Shared facilities. [Entrance completed photo] Entrance to become the face of the house. Floor and paste 300 square tile to create an elegance that was the point the black toned white. We finished in the heart gently get used space if put in one step.](/images/tokyo/nishitokyo/e49585f02.jpg) [Entrance completed photo] Entrance to become the face of the house. Floor and paste 300 square tile to create an elegance that was the point the black toned white. We finished in the heart gently get used space if put in one step. ![Shared facilities. [Entrance Hall completed photo] The front is a control room windbreak room. The auto door to enter the entrance hall adopted a non-contact key. It has realized the smooth entry and exit of security & residents.](/images/tokyo/nishitokyo/e49585f16.jpg) [Entrance Hall completed photo] The front is a control room windbreak room. The auto door to enter the entrance hall adopted a non-contact key. It has realized the smooth entry and exit of security & residents. Security![Security. [24-hour remote security system (ALSOK)] Abnormality of the unlikely event of a fire or apartment shared facilities, 24 hours in the emergency warning of trouble in the dwelling unit ・ 365 days adopt a remote security system at any time to respond.](/images/tokyo/nishitokyo/e49585f03.gif) [24-hour remote security system (ALSOK)] Abnormality of the unlikely event of a fire or apartment shared facilities, 24 hours in the emergency warning of trouble in the dwelling unit ・ 365 days adopt a remote security system at any time to respond. ![Security. [Hands with a TV monitor free intercom] You can release the auto lock from the room entrance, Installing the intercom with TV monitor. Hands-free type, It was adopted to monitor the vivid color image. (Same specifications)](/images/tokyo/nishitokyo/e49585f04.jpg) [Hands with a TV monitor free intercom] You can release the auto lock from the room entrance, Installing the intercom with TV monitor. Hands-free type, It was adopted to monitor the vivid color image. (Same specifications) ![Security. [Scope shutter] Installing a shutter in the door scope of the entrance door. Not to be look into the medium, Firmly ensure privacy. (Same specifications)](/images/tokyo/nishitokyo/e49585f05.jpg) [Scope shutter] Installing a shutter in the door scope of the entrance door. Not to be look into the medium, Firmly ensure privacy. (Same specifications) ![Security. [Double lock and push-pull door] Entrance door is installed a double lock. Protect from crime, such as picking, And improve crime prevention. Also it has adopted a push-pull door that can be easily opened and closed the door. (Same specifications)](/images/tokyo/nishitokyo/e49585f06.jpg) [Double lock and push-pull door] Entrance door is installed a double lock. Protect from crime, such as picking, And improve crime prevention. Also it has adopted a push-pull door that can be easily opened and closed the door. (Same specifications) ![Security. [TME type thumb turn] In addition to the thumb turn prevention of the normal mode, You can switch to high idle mode effective to prevent more illegal unlocking. (Same specifications)](/images/tokyo/nishitokyo/e49585f07.jpg) [TME type thumb turn] In addition to the thumb turn prevention of the normal mode, You can switch to high idle mode effective to prevent more illegal unlocking. (Same specifications) ![Security. [Sickle with a dead bolt] The entrance lock set up a sickle with a dead bolt, To guard the illegal intrusion of the insert tool, etc. from the outside. (Same specifications)](/images/tokyo/nishitokyo/e49585f08.jpg) [Sickle with a dead bolt] The entrance lock set up a sickle with a dead bolt, To guard the illegal intrusion of the insert tool, etc. from the outside. (Same specifications) Building structure![Building structure. [Earth drill method] In foundation piles with a diameter of about 1m to support the building, Pouring up to support the ground of the basement about 13m. It has achieved a seismic performance to withstand a major quake. (Part 拡底 method adopted)](/images/tokyo/nishitokyo/e49585f09.gif) [Earth drill method] In foundation piles with a diameter of about 1m to support the building, Pouring up to support the ground of the basement about 13m. It has achieved a seismic performance to withstand a major quake. (Part 拡底 method adopted) ![Building structure. [Concrete degradation mitigation measures] Rust due to corrosion of the concrete of the long years neutralization and rebar to proceed with the passage of ・ In order to prevent cracking, The head thickness was sufficiently secured, We are working to reduce degradation of the concrete.](/images/tokyo/nishitokyo/e49585f10.gif) [Concrete degradation mitigation measures] Rust due to corrosion of the concrete of the long years neutralization and rebar to proceed with the passage of ・ In order to prevent cracking, The head thickness was sufficiently secured, We are working to reduce degradation of the concrete. ![Building structure. [outer wall ・ Tosakaikabe] Concrete thickness of the outer wall is about 150 ~ To ensure about 200mm, Thermal insulation of the dwelling unit by the heat insulating material and the air layer ・ We consider the sound insulation. Also, Concrete thickness of Tosakaikabe was about 200mm, We consider the privacy of the Tonarito.](/images/tokyo/nishitokyo/e49585f11.gif) [outer wall ・ Tosakaikabe] Concrete thickness of the outer wall is about 150 ~ To ensure about 200mm, Thermal insulation of the dwelling unit by the heat insulating material and the air layer ・ We consider the sound insulation. Also, Concrete thickness of Tosakaikabe was about 200mm, We consider the privacy of the Tonarito. ![Building structure. [Double floor ・ Double ceiling structure] Corresponding to the change and maintenance of future floor plan easy to double floor ・ Adopt a double ceiling. Under the floor ・ To ensure a sufficient space on the ceiling, Piping ・ Wiring is conscious structure easily as maintenance such as.](/images/tokyo/nishitokyo/e49585f12.gif) [Double floor ・ Double ceiling structure] Corresponding to the change and maintenance of future floor plan easy to double floor ・ Adopt a double ceiling. Under the floor ・ To ensure a sufficient space on the ceiling, Piping ・ Wiring is conscious structure easily as maintenance such as. ![Building structure. [Double-glazing] In addition to the effect of suppressing occurrence of condensation, Also helps in energy conservation measures because it improves the heating and cooling effect.](/images/tokyo/nishitokyo/e49585f13.gif) [Double-glazing] In addition to the effect of suppressing occurrence of condensation, Also helps in energy conservation measures because it improves the heating and cooling effect. ![Building structure. [24 hours low air flow ventilation system] Evacuating the interior of the air for 24 hours at low air volume, Adopt a ventilation system to incorporate the fresh air of the outdoors from the filter with the intake port of the living room. 24 hours the air in the dwelling unit, We will continue to keep fresh.](/images/tokyo/nishitokyo/e49585f14.gif) [24 hours low air flow ventilation system] Evacuating the interior of the air for 24 hours at low air volume, Adopt a ventilation system to incorporate the fresh air of the outdoors from the filter with the intake port of the living room. 24 hours the air in the dwelling unit, We will continue to keep fresh. ![Building structure. [Get the based on the "Law for Promotion of Housing Quality Assurance", "design Housing Performance Evaluation Report," "construction Housing Performance Evaluation Report"] Housing Performance Indication System is, Based on the law, Standards and procedures are established in order to display and evaluate the performance of the housing. Common rules in order to display the performance of the housing, Country is defined as the Japan housing performance labeling standards, Method of housing performance evaluation, Country has defined as the evaluation method criteria. These, If you try to get the house will enable mutual comparison of the performance of the housing. (All houses) ※ For more information see "Housing term large Dictionary"](/images/tokyo/nishitokyo/e49585f15.gif) [Get the based on the "Law for Promotion of Housing Quality Assurance", "design Housing Performance Evaluation Report," "construction Housing Performance Evaluation Report"] Housing Performance Indication System is, Based on the law, Standards and procedures are established in order to display and evaluate the performance of the housing. Common rules in order to display the performance of the housing, Country is defined as the Japan housing performance labeling standards, Method of housing performance evaluation, Country has defined as the evaluation method criteria. These, If you try to get the house will enable mutual comparison of the performance of the housing. (All houses) ※ For more information see "Housing term large Dictionary" Surrounding environment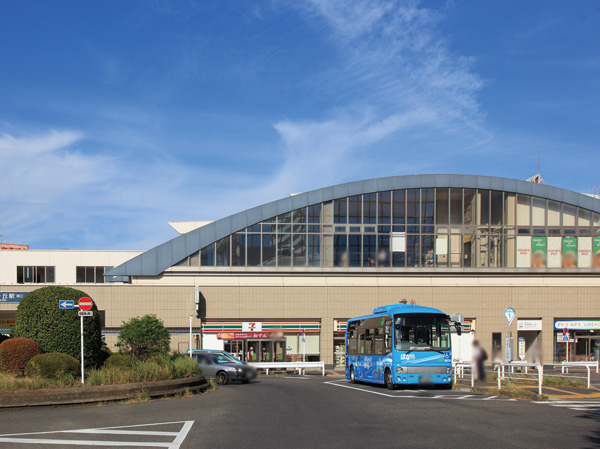 Express access to the city center at the stop also nimble "Hibarigaoka" station (an 8-minute walk / About 620m) 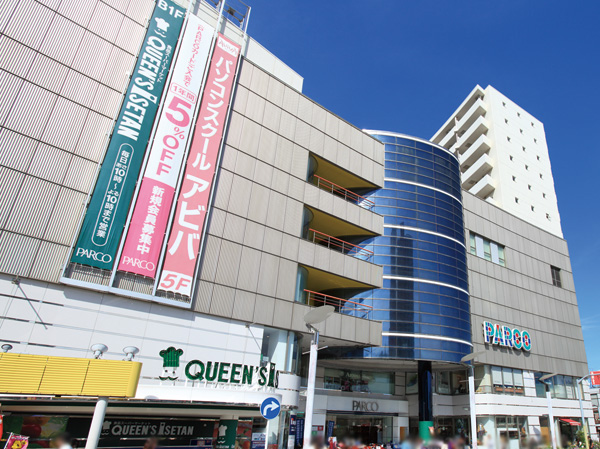 Queens Isetan that high-quality food are aligned also entered "Parco" (7 minutes walk / About 550m) 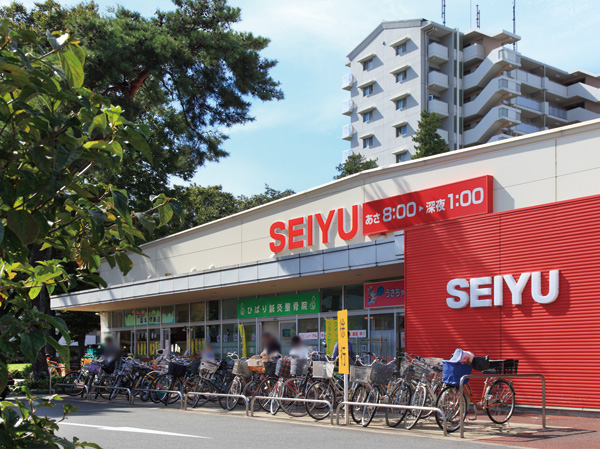 Year "Seiyu Hibarigaokadanchi store" of seven days a week (5-minute walk in a rich assortment / About 390m) 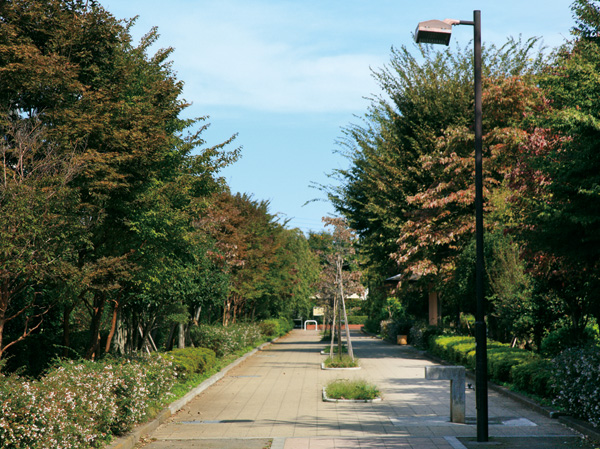 Four seasons flowers of seasons to enjoy "dogwood park" (2-minute walk / About 145m) 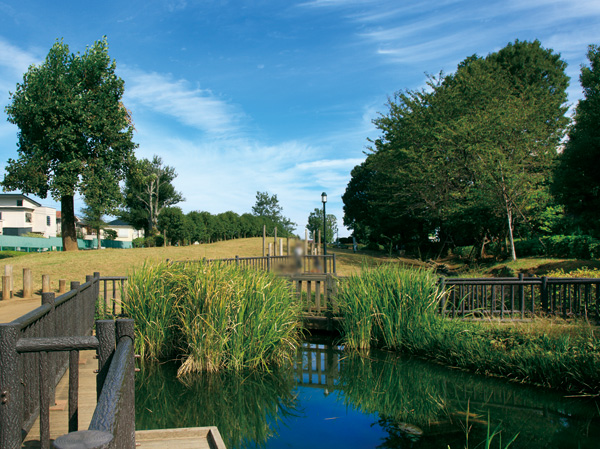 Green and water moisture "Yato Seseragi park" (a 12-minute walk / About 950m) 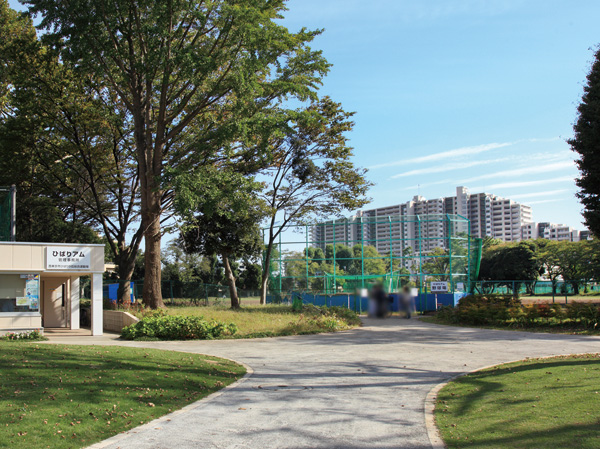 A baseball field, tennis courts, "Lark am" (7 minutes walk / About 530m) 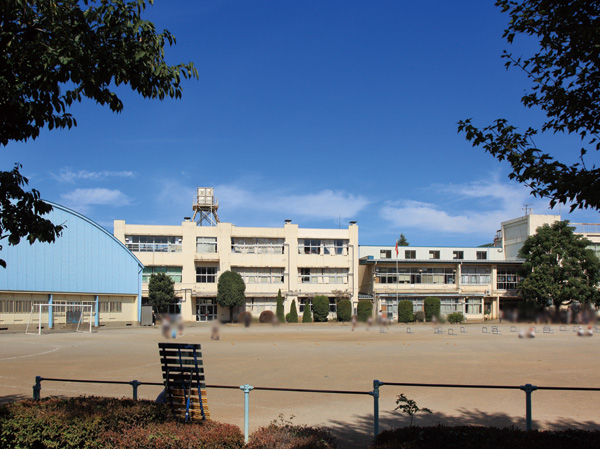 Familiar "Nakahara Elementary School" (a 4-minute walk / About 280m) 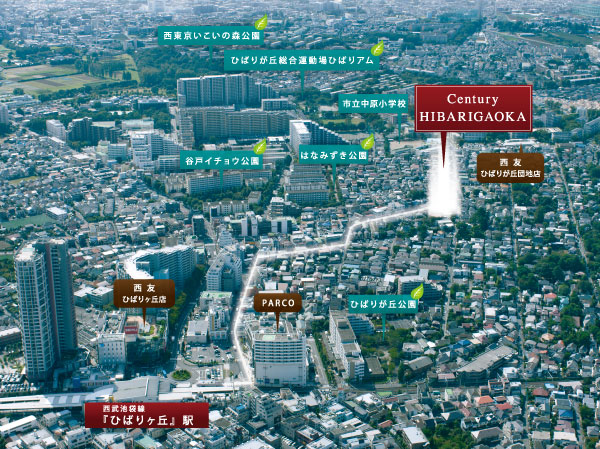 Aerial photos of me are subjected to a CG processing to those that were taken in October 2012, In fact a slightly different. Floor: 3LDK, occupied area: 67.62 sq m, Price: 38,300,000 yen, now on sale 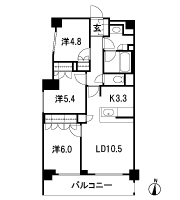 Floor: 2LDK + S / 3LDK, occupied area: 60.78 sq m, Price: 35.4 million yen, currently on sale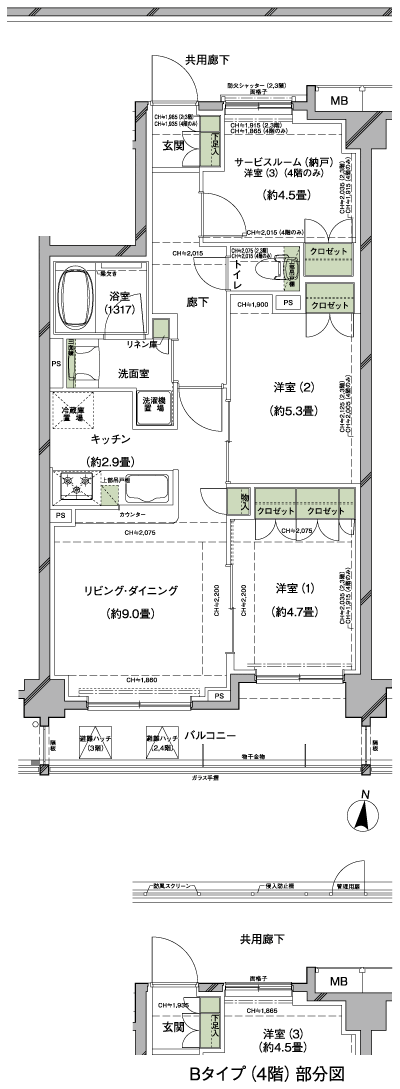 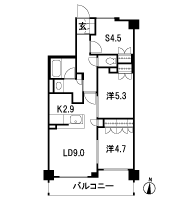 Floor: 3LDK, occupied area: 64.56 sq m, Price: 34,700,000 yen ・ 37,100,000 yen, now on sale 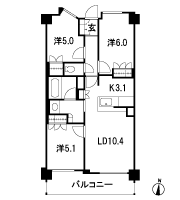 Floor: 3LDK, occupied area: 63.61 sq m, Price: 29,800,000 yen, now on sale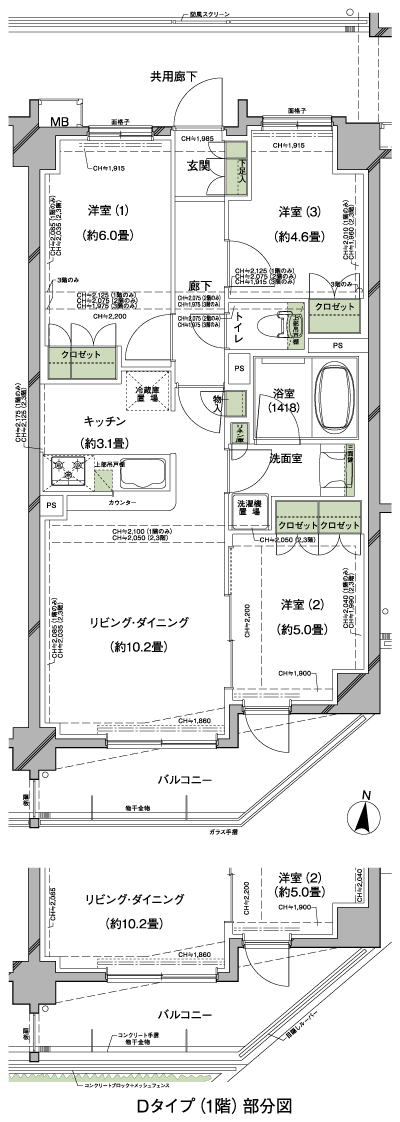 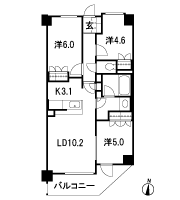 Floor: 3LDK + W, the occupied area: 74.48 sq m, Price: 43,900,000 yen, now on sale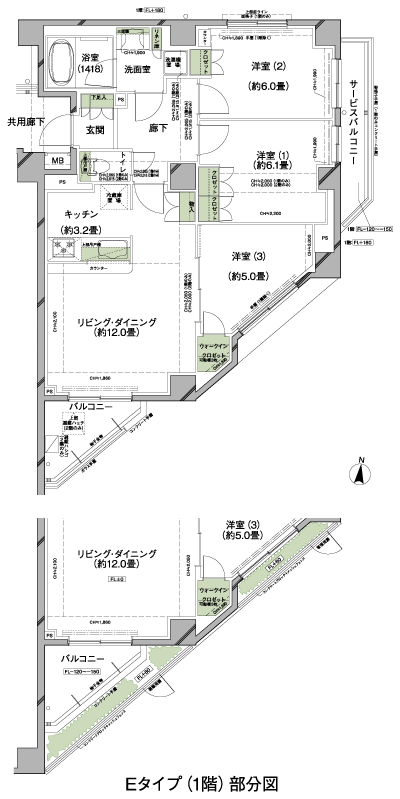 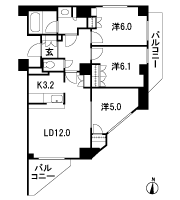 Floor: 2LDK, occupied area: 58.19 sq m, Price: 35,700,000 yen, now on sale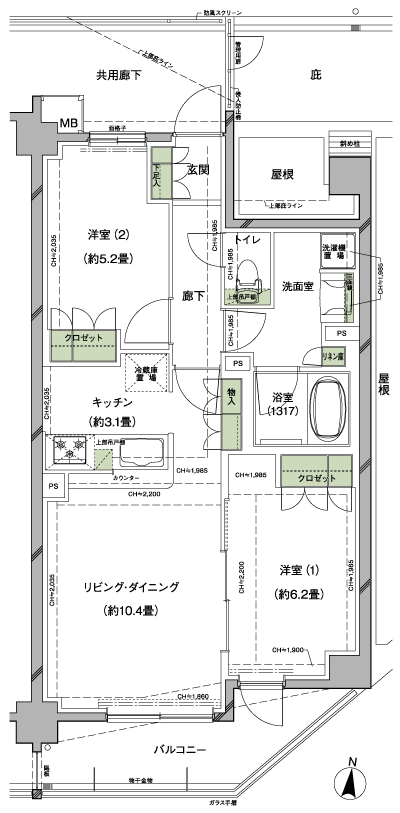 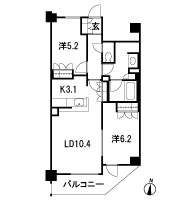 Floor: 3LDK + W, the occupied area: 75.41 sq m, Price: 49,700,000 yen, now on sale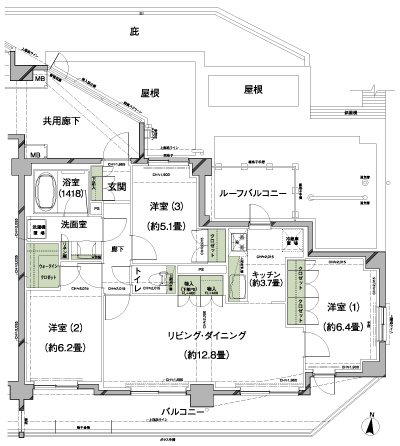 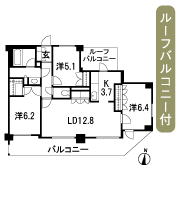 Location | ||||||||||||||||||||||||||||||||||||||||||||||||||||||||||||||||||||||||||||||||||||||||||||||||||||||||||||