Investing in Japanese real estate
New Apartments » Kanto » Tokyo » Nishitokyo 
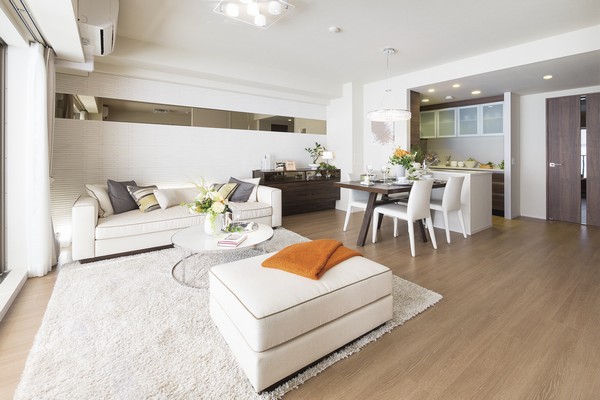 LDK. Reunion of the family at the center of the open face-to-face kitchen has become a homey space Hagukumeru 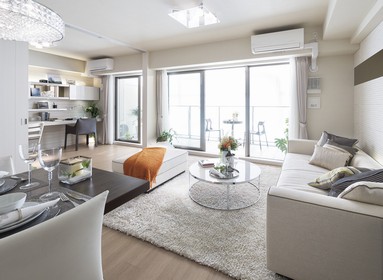 LD bright outside light is overflowing from the south. If you open a movable partition between the Western-style (3), It can be used as a wide integral space spread frontage width 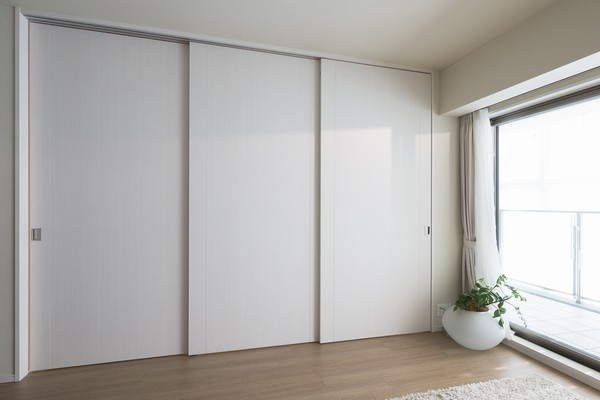 When you close the movable partition of the three sliding door, Western-style (3) can be used as a separate private room 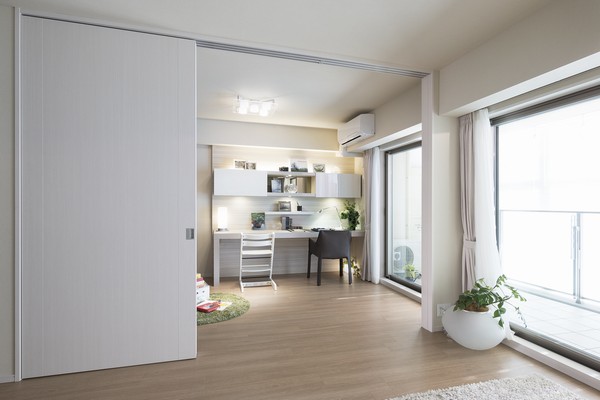 Upon opening a movable partition between the LD and Western (3). This sliding door can also be easily operated by lightly woman 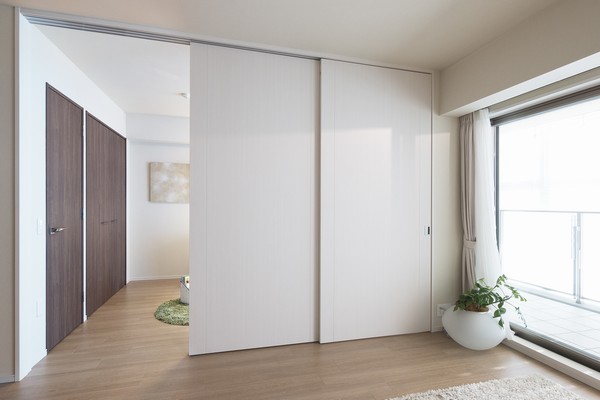 Movable partitions can also be opened only one of the left-hand side. This them if open part is transformed into a doorway 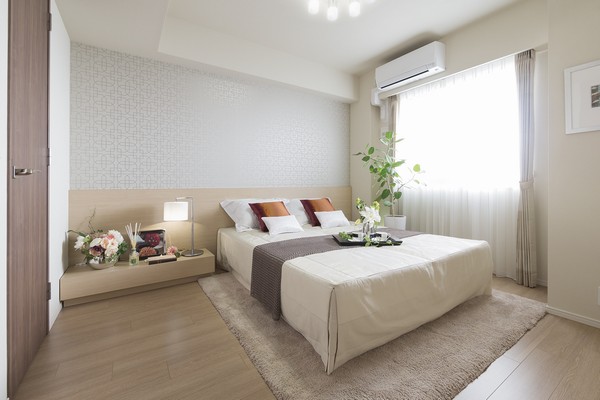 Wide as about 6.7 tatami mats, The master bedroom of recommended Western-style (1). It has also been installed large walk-in closet 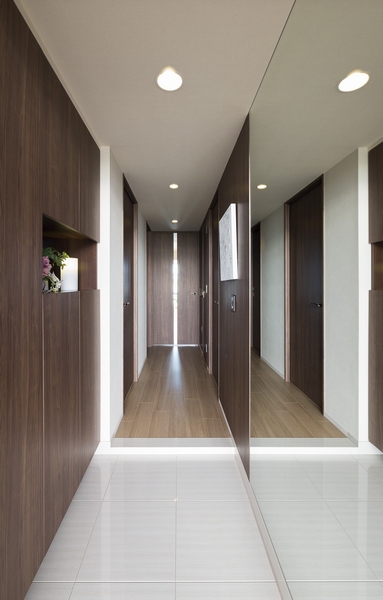 Entrance and corridor. Shoe box with a counter niche, Tobiraura full-length mirror and removable bottom plate, Popular original products with such as the glove compartment tray 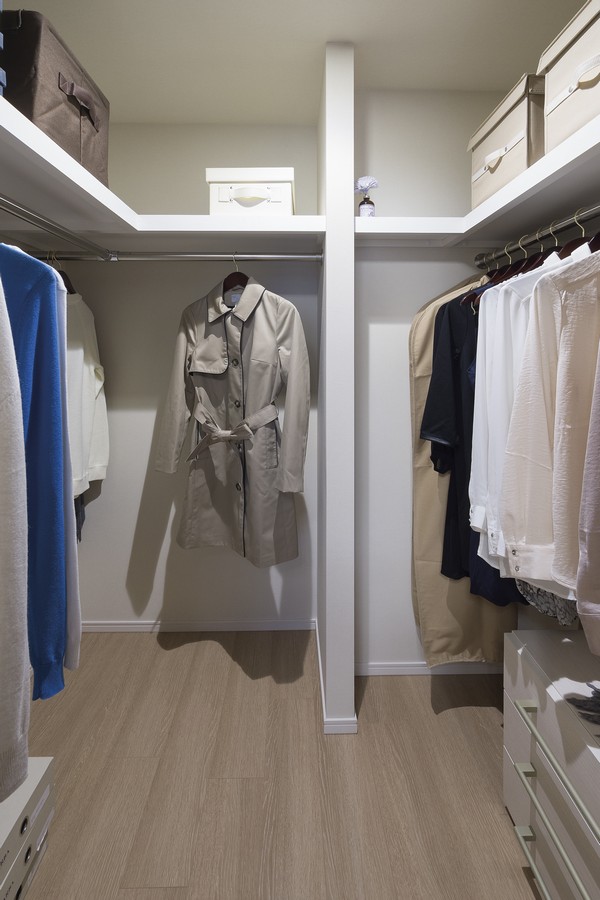 Hanger pipe four seasons of clothing can be stored under, Walk-in closet, which was round arranged shelf above 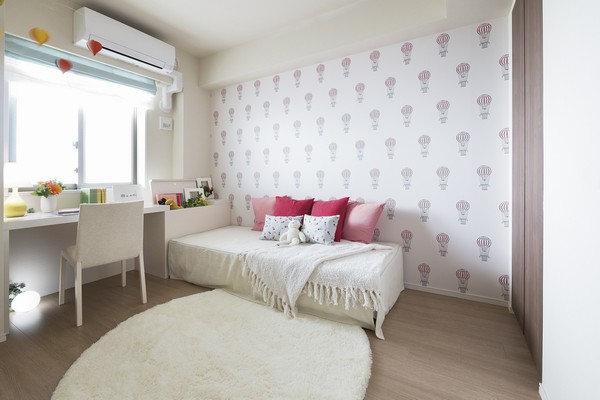 Just say Western-style to the children's room (2). Place a single bed and desk, The lovely coordination 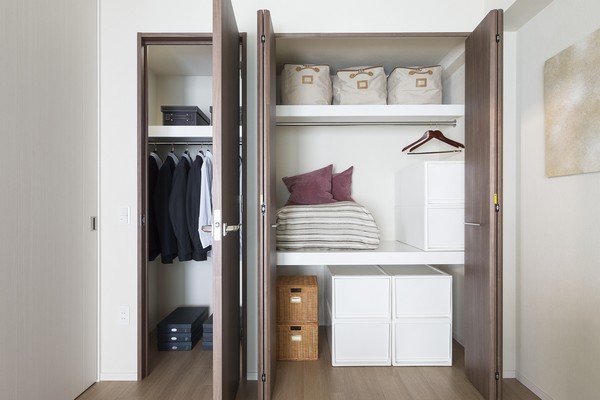 Western-style (3), It features a walk-in closet and a closet-type storage to be used for different things to put away 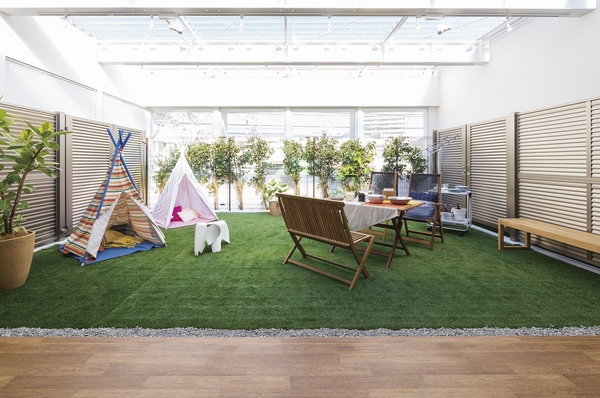 Private garden there is a depth of about 6.8m, including terrace, Various usage can enjoy outdoor space. Also it comes with a convenient slop sink 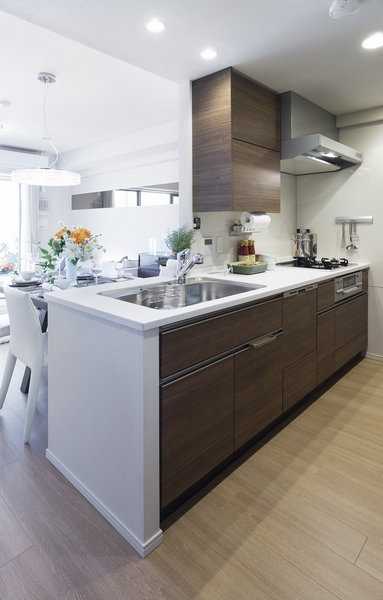 Disposer and dishwasher washing machine to process the garbage, Water purification function shower faucet, High-performance system kitchen equipped with such wide sink 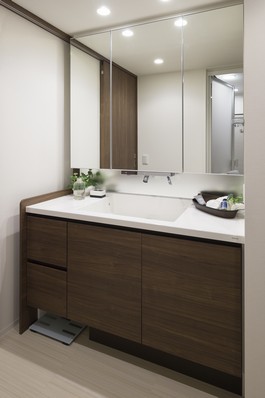 Dresser, which was set back with storage triple mirror. After the water comes out from the top, Convenient float line faucet also adopted that can be used spout is pulled out 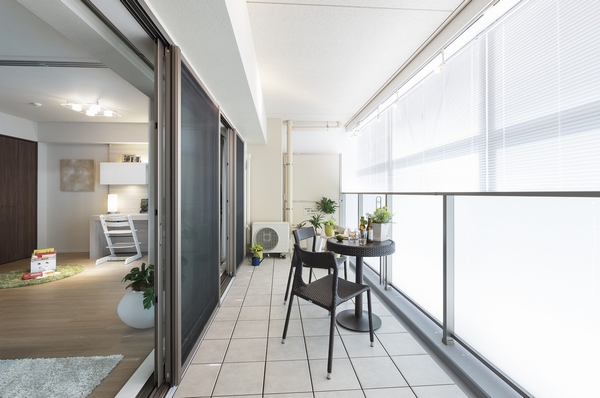 Wide balcony to ensure a depth of about 2m. Put such as a table set is a space where you can enjoy as outdoor living 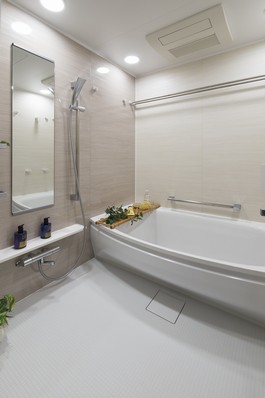 Directions to the model room (a word from the person in charge)  Tanashi largest development scale. Low-rise set mansion of all 121 House is located in a residential area Proud Tanashi Gardens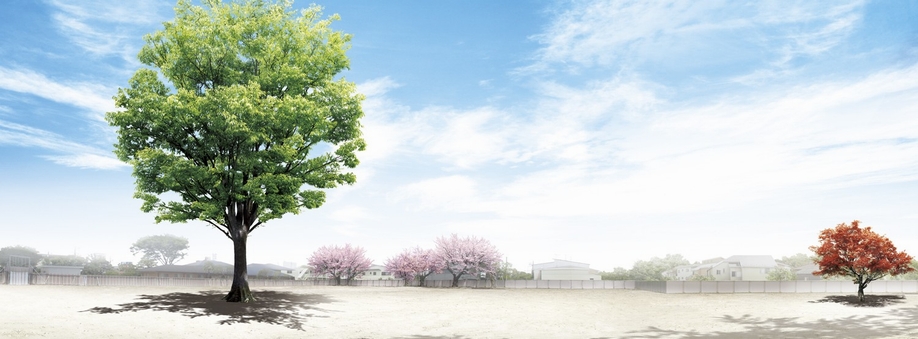 (living ・ kitchen ・ bath ・ bathroom ・ toilet ・ balcony ・ terrace ・ Private garden ・ Storage, etc.) 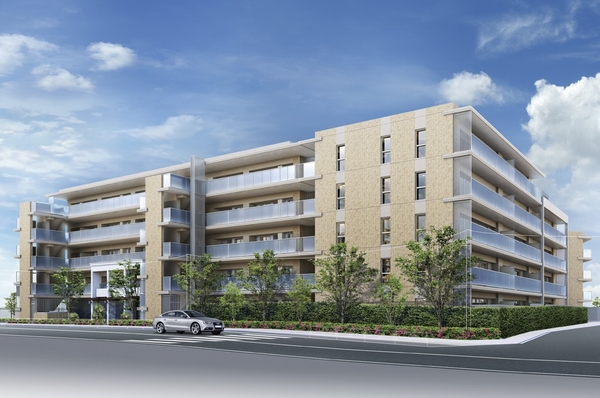 Building appearance (Rendering). Rendering of me ・ Image illustration which was drawn on the basis of the drawings of the planning stage, In fact a slightly different. Various instrument ・ Piping ・ Material, and the like, and a utility pole ・ Overhead line ・ Signs, etc. has been partially omitted and simplified. It should be noted, Planting does not indicate the status of a particular season. Tree species are subject to change part. Also Rendering at the time of completion ・ It does not grow as much as image illustration 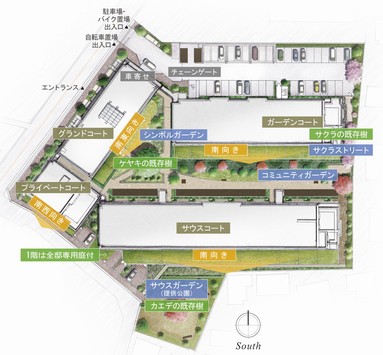 Site deployment image illustrations. Taking advantage of the large site of the total development area 8400 sq m more than, The layout of the three gardens and cherry Street. Juto to be built to snuggle up to these green space in the center the "southward", The arrangement of the "southwest", "southeast". Comfortable design that has been consideration to day and windows outside of the location is characterized by 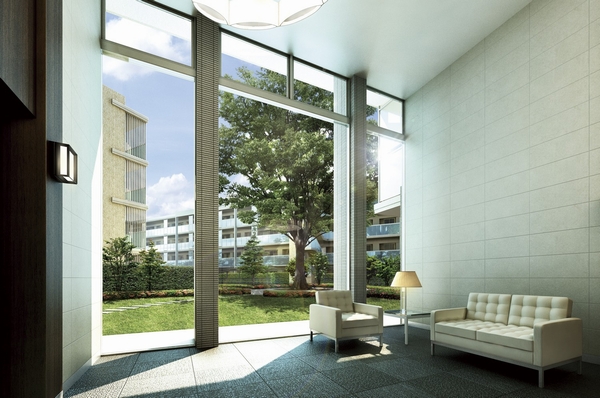 Entrance Hall of the two-tier atrium (Rendering). Symbol Garden look outside the window, which left a large zelkova of existing trees. The other is in the same property, Set up a sub-entrance with porte-cochere. Also art galleries and Shokuhai station is on the first floor, 24-hour garbage Storage, Home delivery locker, It is also available, such as disaster prevention warehouse 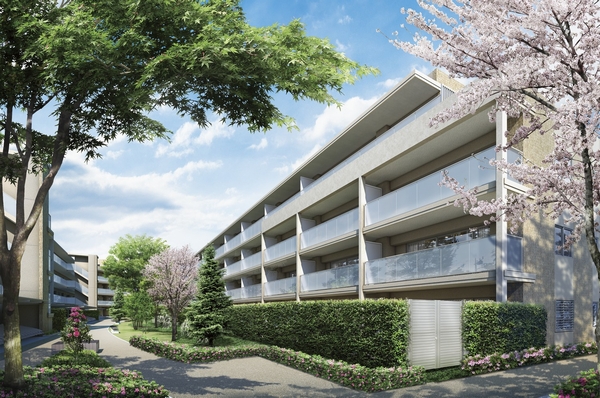 Community garden located on the site center (Rendering). A walking path the image of a method of historical gardens this courtyard, Petting space in the fresh green. The other on-site, Place the symbol gardens and cherry Street. Also has South Garden who left the maple of the existing trees to adjacent land (the offer park) is provided 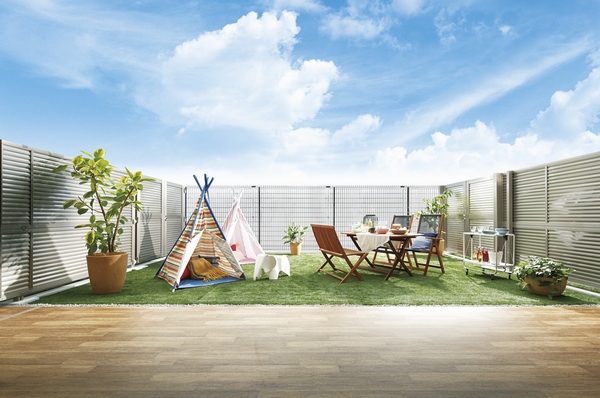 Pg type of private garden (the model room photo part CG processing, In fact a slightly different). A dedicated garden on the first floor of the entire residence is in the same property. The other that can be used as a children's playground and outdoor living, You can also enjoy such as home gardens and gardening. Fused with planting 栽豊 Kana land plan, This charming dwelling unit plans that take advantage of the height of the open area ratio 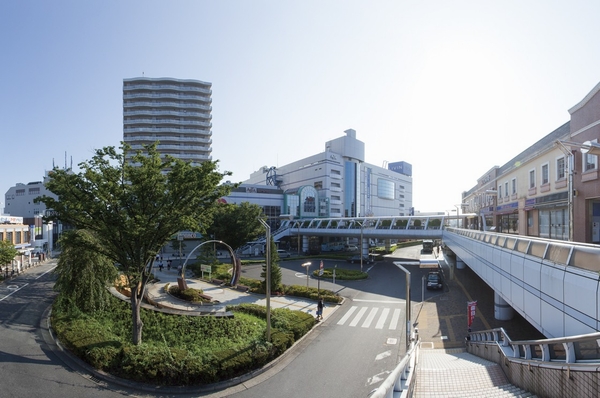 Such as a rotary has been developed by the station redevelopment "Tanashi" Station North Station. From local is, The north exit whole area will be the day-to-day living area. ...... It is such a happy location environment that useful life can be enjoyed while living in a residential area of calm environment 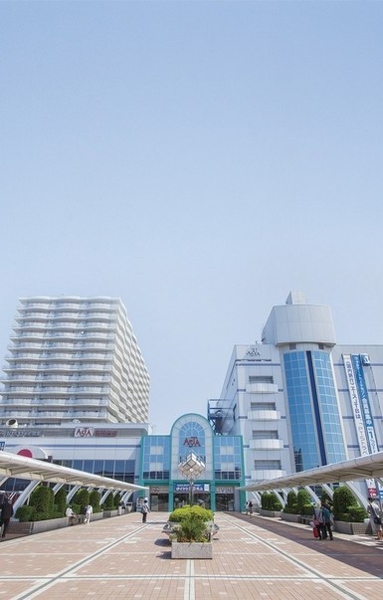 Bae Asutabiru connected by Pedestrian deck as "Tanashi" station (front right LIVIN Tanashi shop, Left Application shop Street). Fresh food counter and supermarkets in both shops lined up in the station north exit, Various specialty store, It is aligned and restaurant district, You can enjoy feel free to shopping and dining 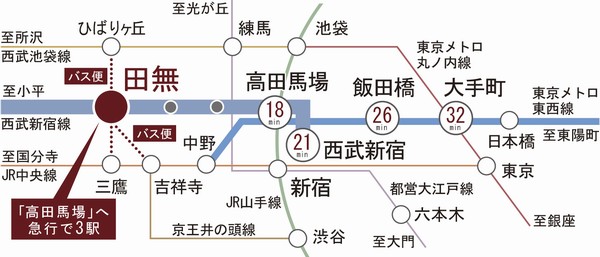 Seibu Shinjuku Line "Tanashi" transportation time required view from the station (numbers in minutes). Takadanobaba ・ Express direct (at the time of commuting to the Seibu Shinjuku each 18 minutes ・ 22 minutes). Iidabashi ・ Express available to Otemachi, Tozai Line rapid use than Takadanobaba (at the time of commuting, Tozai Line each 25 minutes use each stop ・ 31 minutes). Time is correct at the time of mid-day normal, transfer ・ Waiting time is not included 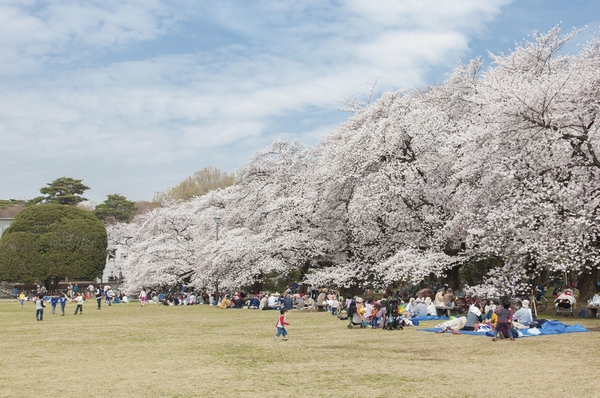 Photos of Koganei park (about 2.5km) and the University of Tokyo Tanashi Forests (about 800m), etc., Rich green scattered close. Also, such as Tanashi shrine with the old history (about 280m) and Sōji-ji (about 370m) is ahead in the vicinity, Surrounding environment of old and new culture is fused comfortably has also become an attractive 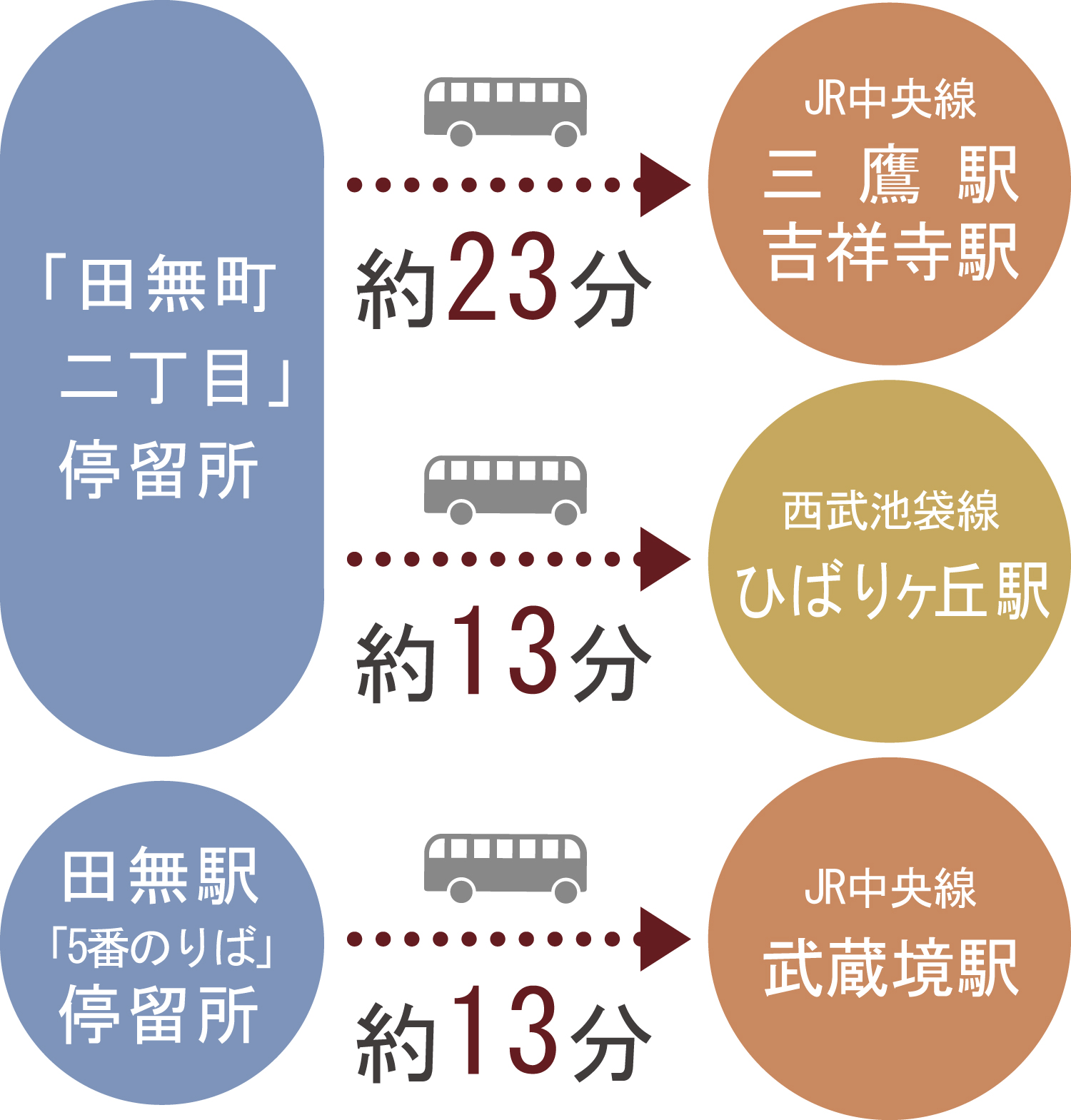 Walk 2 ・ A 3-minute "Tanashi-cho-chome" stop to Mitaka and Kichijoji center line by bus about 23 minutes. Also about 13 minutes from the stop in the bus also to Hibarigaoka of the Seibu Ikebukuro Line. About 13 minutes by bus even further from "Tanashi" station stop to Musashisakai, Full bath flights is also a point Living![Living. [Open space design that fun to live spreads] South ・ Southwest ・ Pleasant living of southeast ・ dining, Balcony with a glass railing of the semi-transparent, First floor dwelling units provided with a whole mansion private garden. Its clear and airy, We will spread the fun to live with every day.](/images/tokyo/nishitokyo/885ac9e17.jpg) [Open space design that fun to live spreads] South ・ Southwest ・ Pleasant living of southeast ・ dining, Balcony with a glass railing of the semi-transparent, First floor dwelling units provided with a whole mansion private garden. Its clear and airy, We will spread the fun to live with every day. ![Living. [It can be selectively used in the opening and closing, Convenient sliding door] If you open the sliding door, living ・ Integrated use of the dining and Western. If the bulkhead., It can be used as each of the living room. According to the way of life is a useful specification that can be selectively used. ※ It varies by plan.](/images/tokyo/nishitokyo/885ac9e18.jpg) [It can be selectively used in the opening and closing, Convenient sliding door] If you open the sliding door, living ・ Integrated use of the dining and Western. If the bulkhead., It can be used as each of the living room. According to the way of life is a useful specification that can be selectively used. ※ It varies by plan. ![Living. [Master bedroom] ※ Published photograph of, Model Room P type. Interior options (paid ・ Including the application deadline Yes). For more information, please contact the person in charge.](/images/tokyo/nishitokyo/885ac9e19.jpg) [Master bedroom] ※ Published photograph of, Model Room P type. Interior options (paid ・ Including the application deadline Yes). For more information, please contact the person in charge. Kitchen![Kitchen. [Disposer] Standard equipped with a disposer that can easily handle the garbage to be worried about. Since the ground in a drainage port, It is possible to reduce the garbage disposal amount and effort. ※ There is also garbage and can not be used detergent can not be part of the process. (Same specifications)](/images/tokyo/nishitokyo/885ac9e01.jpg) [Disposer] Standard equipped with a disposer that can easily handle the garbage to be worried about. Since the ground in a drainage port, It is possible to reduce the garbage disposal amount and effort. ※ There is also garbage and can not be used detergent can not be part of the process. (Same specifications) ![Kitchen. [Dishwasher] You can save water compared to hand washing, Oil dirt wash clean at a high temperature washing, Standard equipped with a dishwasher. To reduce the housework burden.](/images/tokyo/nishitokyo/885ac9e02.jpg) [Dishwasher] You can save water compared to hand washing, Oil dirt wash clean at a high temperature washing, Standard equipped with a dishwasher. To reduce the housework burden. ![Kitchen. [Water purification function shower faucet] A built-in water purifier to the shower head of the kitchen faucet. It can be switched to water purification, if necessary, Because the hose pull-out, Sink of care is also very convenient. ※ Water purification, please use by passing only water.](/images/tokyo/nishitokyo/885ac9e03.jpg) [Water purification function shower faucet] A built-in water purifier to the shower head of the kitchen faucet. It can be switched to water purification, if necessary, Because the hose pull-out, Sink of care is also very convenient. ※ Water purification, please use by passing only water. ![Kitchen. [Cooking space expansion] Expand the cooking space of the top plate by approach the sink on one side. Also, As an easy-to-use pull-out storage, even during cooking, We have established between the stove and sink. (Same specifications)](/images/tokyo/nishitokyo/885ac9e04.jpg) [Cooking space expansion] Expand the cooking space of the top plate by approach the sink on one side. Also, As an easy-to-use pull-out storage, even during cooking, We have established between the stove and sink. (Same specifications) ![Kitchen. [Hyper-glass top gas stove] Beautiful appearance, Cleaning easy gas stove of hyper glass top. Bake delicious in the top and bottom of the burner equipped with a double-sided grill.](/images/tokyo/nishitokyo/885ac9e05.jpg) [Hyper-glass top gas stove] Beautiful appearance, Cleaning easy gas stove of hyper glass top. Bake delicious in the top and bottom of the burner equipped with a double-sided grill. ![Kitchen. [Slide storage] Slide storage that can organize pot and efficiently. With soft close, which can smooth opening and closing. The bottom plate is water-resistant ・ It is made of enamel with excellent cleaning properties.](/images/tokyo/nishitokyo/885ac9e06.jpg) [Slide storage] Slide storage that can organize pot and efficiently. With soft close, which can smooth opening and closing. The bottom plate is water-resistant ・ It is made of enamel with excellent cleaning properties. Bathing-wash room![Bathing-wash room. [Rakumoa ・ dresser] Beautiful without integrally formed to seam the counter and bowl "Rakumoa ・ dresser".](/images/tokyo/nishitokyo/885ac9e07.jpg) [Rakumoa ・ dresser] Beautiful without integrally formed to seam the counter and bowl "Rakumoa ・ dresser". ![Bathing-wash room. [Three-sided mirror housing] Adopt a three-sided mirror housed in vanity. Dryer and cosmetics, such as what you need is clean and fit, It is very convenient in everyday life.](/images/tokyo/nishitokyo/885ac9e08.jpg) [Three-sided mirror housing] Adopt a three-sided mirror housed in vanity. Dryer and cosmetics, such as what you need is clean and fit, It is very convenient in everyday life. ![Bathing-wash room. [Float line faucet] Since the water from the top out, It is used to not bend down, Also pour a reasonably water tall vase. Since the spout can be used in a drawer, Comfortable to clean basin bowl. (Same specifications)](/images/tokyo/nishitokyo/885ac9e09.jpg) [Float line faucet] Since the water from the top out, It is used to not bend down, Also pour a reasonably water tall vase. Since the spout can be used in a drawer, Comfortable to clean basin bowl. (Same specifications) ![Bathing-wash room. [Rakumoa ・ Bathroom] Relax comfortably, It adopted a wide bathtub made of TOTO "Rakumoa ・ Bathroom".](/images/tokyo/nishitokyo/885ac9e10.jpg) [Rakumoa ・ Bathroom] Relax comfortably, It adopted a wide bathtub made of TOTO "Rakumoa ・ Bathroom". ![Bathing-wash room. [Bathroom ventilation dryer] Convenient drying function to the laundry drying of night or a rainy day, With a variety of functions, such as heating function and ventilation function, The bathroom ventilation dryer comes standard with.](/images/tokyo/nishitokyo/885ac9e11.jpg) [Bathroom ventilation dryer] Convenient drying function to the laundry drying of night or a rainy day, With a variety of functions, such as heating function and ventilation function, The bathroom ventilation dryer comes standard with. ![Bathing-wash room. [Air-in shower] Large the particles of water by putting the air. Friendly bathed comfort to achieve, Also improve water-saving effect. Also adopted the slide bar, which is free to change the height of the shower head. (Same specifications)](/images/tokyo/nishitokyo/885ac9e12.jpg) [Air-in shower] Large the particles of water by putting the air. Friendly bathed comfort to achieve, Also improve water-saving effect. Also adopted the slide bar, which is free to change the height of the shower head. (Same specifications) Receipt![Receipt. [Storage capacity of enhancement further expand their comfort of the living room] Including the walk-in closet, Closet-type storage with depth, Closet, etc., We prepared an extensive storage space. further, The entrance has been developed taking advantage of the customer's voice "Rakumoa ・ Standard equipped with a shoe box. ". This residence with increased storage capacity, which is indispensable to life. ※ The number of housing by plan ・ Type is different. (Walk-in closet)](/images/tokyo/nishitokyo/885ac9e20.jpg) [Storage capacity of enhancement further expand their comfort of the living room] Including the walk-in closet, Closet-type storage with depth, Closet, etc., We prepared an extensive storage space. further, The entrance has been developed taking advantage of the customer's voice "Rakumoa ・ Standard equipped with a shoe box. ". This residence with increased storage capacity, which is indispensable to life. ※ The number of housing by plan ・ Type is different. (Walk-in closet) Other![Other. [Clean, comfortable, great toilet space] So that you can comfortably use at any time, Equipped with toilet paper stock and cleaning tools and comfortable, such as a summary can organize hanging cupboard and hot water cleaning function, The shower toilet has been standard equipment.](/images/tokyo/nishitokyo/885ac9e13.jpg) [Clean, comfortable, great toilet space] So that you can comfortably use at any time, Equipped with toilet paper stock and cleaning tools and comfortable, such as a summary can organize hanging cupboard and hot water cleaning function, The shower toilet has been standard equipment. ![Other. [7 type intercom with color monitor] It has adopted the intercom with color monitor, which can be confirmed by voice and image of the main entrance of visitor.](/images/tokyo/nishitokyo/885ac9e14.jpg) [7 type intercom with color monitor] It has adopted the intercom with color monitor, which can be confirmed by voice and image of the main entrance of visitor. ![Other. [Louver surface lattice] Installed in a window facing the common corridor and open porch. You can change the angle of the louver. ※ F, L, Lg, M, Except for some sash of Mg type. (Same specifications)](/images/tokyo/nishitokyo/885ac9e15.jpg) [Louver surface lattice] Installed in a window facing the common corridor and open porch. You can change the angle of the louver. ※ F, L, Lg, M, Except for some sash of Mg type. (Same specifications) 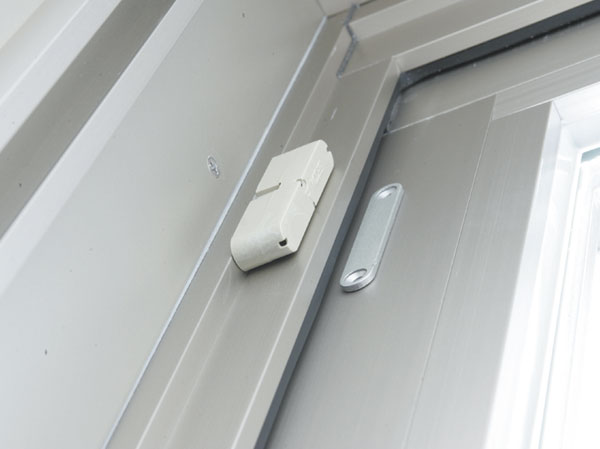 (Shared facilities ・ Common utility ・ Pet facility ・ Variety of services ・ Security ・ Earthquake countermeasures ・ Disaster-prevention measures ・ Building structure ・ Such as the characteristics of the building) Shared facilities![Shared facilities. [Mirror the existing trees of large zelkova, Entrance Hall of the two-layer Fukinuki] When you exit the auto-lock of the main entrance, Has spread entrance hall of the two-layer blow-by in front of the eye. At the tip of the glass wall that extends to the ceiling surface of Fukinuki, Existing trees of large zelkova of symbol tree. Apart from the outside world, Daira Kana its open feeling of the landscape and holes, It will surely lead comfortably to private time. (Entrance Hall Rendering)](/images/tokyo/nishitokyo/885ac9f01.jpg) [Mirror the existing trees of large zelkova, Entrance Hall of the two-layer Fukinuki] When you exit the auto-lock of the main entrance, Has spread entrance hall of the two-layer blow-by in front of the eye. At the tip of the glass wall that extends to the ceiling surface of Fukinuki, Existing trees of large zelkova of symbol tree. Apart from the outside world, Daira Kana its open feeling of the landscape and holes, It will surely lead comfortably to private time. (Entrance Hall Rendering) ![Shared facilities. [A long time, To be a mansion landscape to be proud of. Hired "Hiroshi Soeda" is to design supervision] Of low-rise building, The vertical overlapping with the horizontal line that forms a layer conscious, Configure the orderly facade. Adopt a historical architectural design "loggia (gate-shaped posture)" in the entrance. The beauty of form that emphasizes the vertical line at the colonnade Frames exudes a presence worthy of the mansion. further, RetsuUe of Takagi to be placed on roadside, Overlap with the horizontal line of appearance, Produce a sense of depth to the roadside landscape. For the people of the city, Precisely because the land, a friendly, We aspire a long time proud of Residence in the future. (Exterior view)](/images/tokyo/nishitokyo/885ac9f02.jpg) [A long time, To be a mansion landscape to be proud of. Hired "Hiroshi Soeda" is to design supervision] Of low-rise building, The vertical overlapping with the horizontal line that forms a layer conscious, Configure the orderly facade. Adopt a historical architectural design "loggia (gate-shaped posture)" in the entrance. The beauty of form that emphasizes the vertical line at the colonnade Frames exudes a presence worthy of the mansion. further, RetsuUe of Takagi to be placed on roadside, Overlap with the horizontal line of appearance, Produce a sense of depth to the roadside landscape. For the people of the city, Precisely because the land, a friendly, We aspire a long time proud of Residence in the future. (Exterior view) Variety of services![Variety of services. [Corresponding to the food delivery service alliance, Prepared Shokuhai station] In one corner of the e-mail Corner, Providing a space to receive the food that was delivered from the food delivery service alliance. I am glad service for those who are busy families and elderly in two-earner. (Reference photograph)](/images/tokyo/nishitokyo/885ac9f04.jpg) [Corresponding to the food delivery service alliance, Prepared Shokuhai station] In one corner of the e-mail Corner, Providing a space to receive the food that was delivered from the food delivery service alliance. I am glad service for those who are busy families and elderly in two-earner. (Reference photograph) Security![Security. [To ensure the neighboring house and a reasonable distance, Improve the privacy of] "Proud Tanashi Gardens" is, Certified "Chapter 55, Paragraph 2 of the Building Standards Law.", Ensure the open space between the adjacent land. A reasonable distance is born thing between the house and the neighboring house, Privacy resistance increases.](/images/tokyo/nishitokyo/885ac9f05.jpg) [To ensure the neighboring house and a reasonable distance, Improve the privacy of] "Proud Tanashi Gardens" is, Certified "Chapter 55, Paragraph 2 of the Building Standards Law.", Ensure the open space between the adjacent land. A reasonable distance is born thing between the house and the neighboring house, Privacy resistance increases. ![Security. [24-hour security system of Secom the alliance] Introduced an apartment security system "Abanto" by Nomura Real Estate & Secom. Or various sensors of the 24-hour operation, which was installed in each dwelling unit to catch the abnormal, When the emergency push button is operated, The information is automatically reported to the "SECOM Control Center" and "Nomura Smile Center" through the comprehensive monitoring panel of administrative room. And emergency contact to relevant agencies in the unlikely event of. Also, Plumbing installation, An abnormal warning of common areas, such as electrical equipment for 24-hour online monitoring, And technician at the time in the event of failure, It corresponds to the immediate. ※ Secom will be happy one to Azukara the entrance key of each dwelling unit for a rainy day.](/images/tokyo/nishitokyo/885ac9f06.gif) [24-hour security system of Secom the alliance] Introduced an apartment security system "Abanto" by Nomura Real Estate & Secom. Or various sensors of the 24-hour operation, which was installed in each dwelling unit to catch the abnormal, When the emergency push button is operated, The information is automatically reported to the "SECOM Control Center" and "Nomura Smile Center" through the comprehensive monitoring panel of administrative room. And emergency contact to relevant agencies in the unlikely event of. Also, Plumbing installation, An abnormal warning of common areas, such as electrical equipment for 24-hour online monitoring, And technician at the time in the event of failure, It corresponds to the immediate. ※ Secom will be happy one to Azukara the entrance key of each dwelling unit for a rainy day. ![Security. [Auto-lock to the entrance] The entrance of visitors, After that was confirmed by intercom with color monitor in each dwelling unit, Unlocking the auto lock. It can be confirmed by voice and image, It is a high crime prevention system.](/images/tokyo/nishitokyo/885ac9f07.gif) [Auto-lock to the entrance] The entrance of visitors, After that was confirmed by intercom with color monitor in each dwelling unit, Unlocking the auto lock. It can be confirmed by voice and image, It is a high crime prevention system. ![Security. [surveillance camera] We have established a security camera to record, such as a suspicious person entering the site at a plurality of locations on-site. ※ Lease correspondence. (Same specifications)](/images/tokyo/nishitokyo/885ac9f08.jpg) [surveillance camera] We have established a security camera to record, such as a suspicious person entering the site at a plurality of locations on-site. ※ Lease correspondence. (Same specifications) ![Security. [Progressive cylinder key] Difficult to duplicate in the front door of each dwelling unit, It has adopted a key with a resistance to picking performance. (Conceptual diagram)](/images/tokyo/nishitokyo/885ac9f09.jpg) [Progressive cylinder key] Difficult to duplicate in the front door of each dwelling unit, It has adopted a key with a resistance to picking performance. (Conceptual diagram) ![Security. [Non-contact key] The shared entrance, Adopt a non-touch keys that can be only in unlocking holding the key. (Same specifications)](/images/tokyo/nishitokyo/885ac9f10.jpg) [Non-contact key] The shared entrance, Adopt a non-touch keys that can be only in unlocking holding the key. (Same specifications) ![Security. [Door scope cover] It prevents the dwelling unit is peeped, Interior lights have a cover so as not to leak to the outside. (Same specifications)](/images/tokyo/nishitokyo/885ac9f11.jpg) [Door scope cover] It prevents the dwelling unit is peeped, Interior lights have a cover so as not to leak to the outside. (Same specifications) ![Security. [Crime prevention thumb turn] It has adopted a crime prevention thumb that is effective to prevent incorrect lock in two places of the entrance door. (Same specifications)](/images/tokyo/nishitokyo/885ac9f12.jpg) [Crime prevention thumb turn] It has adopted a crime prevention thumb that is effective to prevent incorrect lock in two places of the entrance door. (Same specifications) ![Security. [Sickle dead lock] Because the sickle of the dead bolt is caught by the frame, Make it difficult to pry open the front door. (Same specifications)](/images/tokyo/nishitokyo/885ac9f13.jpg) [Sickle dead lock] Because the sickle of the dead bolt is caught by the frame, Make it difficult to pry open the front door. (Same specifications) Earthquake ・ Disaster-prevention measures![earthquake ・ Disaster-prevention measures. [Elevator to sense the shaking of an earthquake] Upon sensing the shaking is stopped at the nearest floor and install a power failure during the automatic landing system to stop at the nearest floor even at the time of the earthquake control equipment or power failure to open the door. ※ In the case of a large earthquake, There are times when the door does not open. (Conceptual diagram)](/images/tokyo/nishitokyo/885ac9f14.jpg) [Elevator to sense the shaking of an earthquake] Upon sensing the shaking is stopped at the nearest floor and install a power failure during the automatic landing system to stop at the nearest floor even at the time of the earthquake control equipment or power failure to open the door. ※ In the case of a large earthquake, There are times when the door does not open. (Conceptual diagram) ![earthquake ・ Disaster-prevention measures. [Tai Sin specification door frame] In order to ensure the evacuation route, To ensure the gap between the door and the door frame, We care so that you can open and close, even if a slightly deformed. ※ When more than expected strong pressure is applied, Door might not open. (Conceptual diagram)](/images/tokyo/nishitokyo/885ac9f15.jpg) [Tai Sin specification door frame] In order to ensure the evacuation route, To ensure the gap between the door and the door frame, We care so that you can open and close, even if a slightly deformed. ※ When more than expected strong pressure is applied, Door might not open. (Conceptual diagram) ![earthquake ・ Disaster-prevention measures. [Safety measures around the kitchen] Or providing a "fixed for the foundation" of the refrigerator and cupboard, Lock is applied and to sense the shaking adoption of "earthquake-resistant latch", etc., Heavy or that break, There is a fire, We consider the safety measures around the kitchen. (Earthquake-resistant latch ・ Same specifications)](/images/tokyo/nishitokyo/885ac9f16.jpg) [Safety measures around the kitchen] Or providing a "fixed for the foundation" of the refrigerator and cupboard, Lock is applied and to sense the shaking adoption of "earthquake-resistant latch", etc., Heavy or that break, There is a fire, We consider the safety measures around the kitchen. (Earthquake-resistant latch ・ Same specifications) Building structure![Building structure. [Tokyo apartment environmental performance display] Based on the efforts of the building environment plan that building owners will be submitted to the Tokyo Metropolitan Government, 5 will be evaluated in three stages for items. ※ For more information see "Housing term large Dictionary".](/images/tokyo/nishitokyo/885ac9f03.gif) [Tokyo apartment environmental performance display] Based on the efforts of the building environment plan that building owners will be submitted to the Tokyo Metropolitan Government, 5 will be evaluated in three stages for items. ※ For more information see "Housing term large Dictionary". Surrounding environment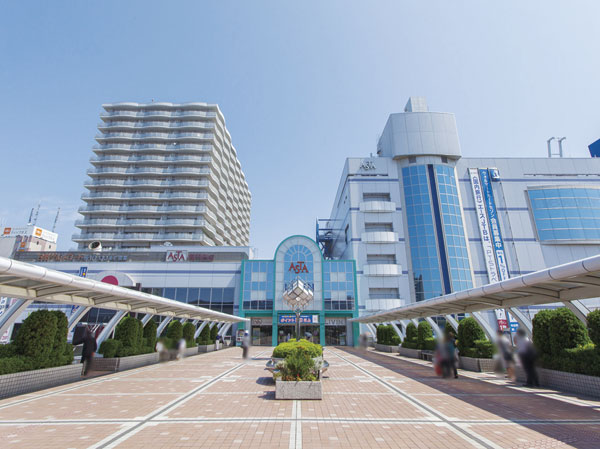 LIVIN Tanashi shop / Tanashi Application specialty store (about 600m ・ An 8-minute walk) 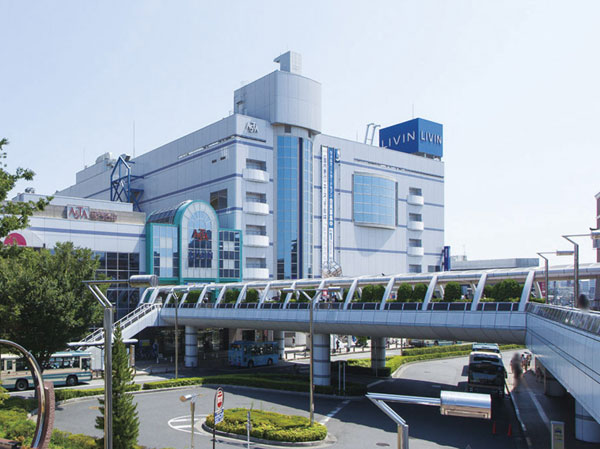 Tanashi Station North 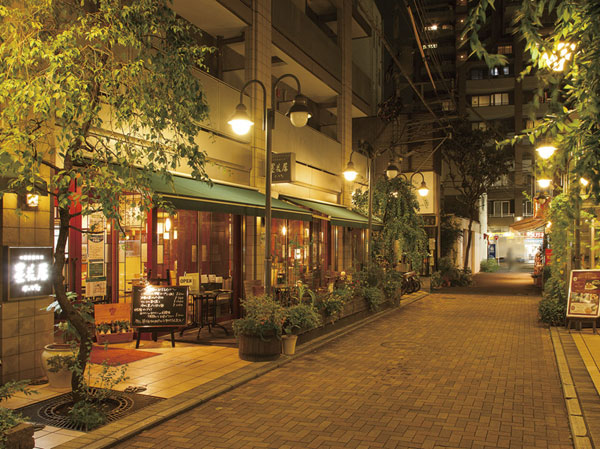 Bokuhanakyo (about 730m ・ A 10-minute walk) 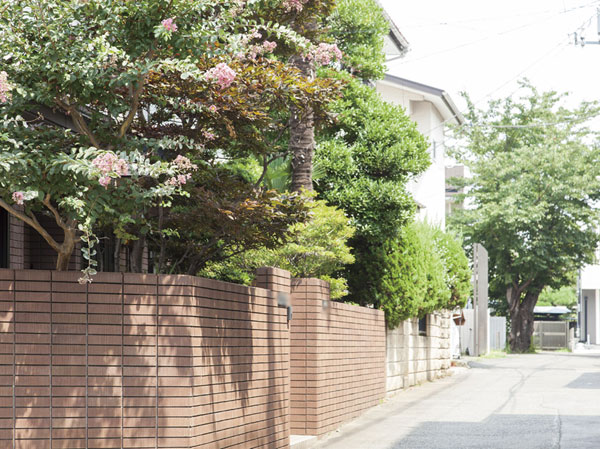 Local neighborhood streets (about 480m ・ 6-minute walk) 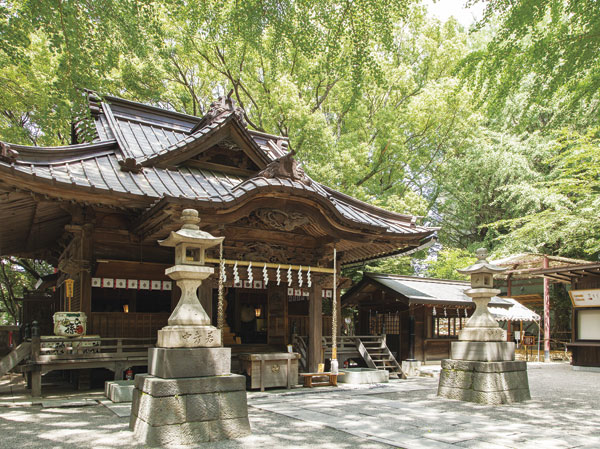 Tanashi Shrine (about 280m ・ 4-minute walk) 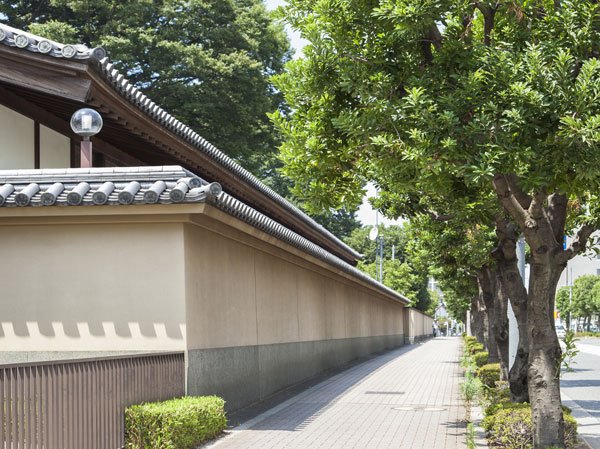 Local neighborhood streets (about 350m ・ A 5-minute walk) Floor: 3LDK + N + WIC, the occupied area: 70.01 sq m, Price: TBD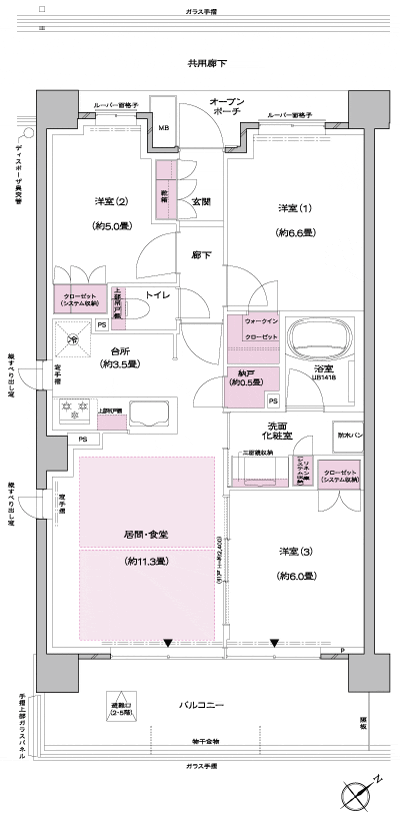 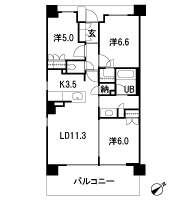 Floor: 2LDK + WIC, the occupied area: 60.42 sq m, Price: TBD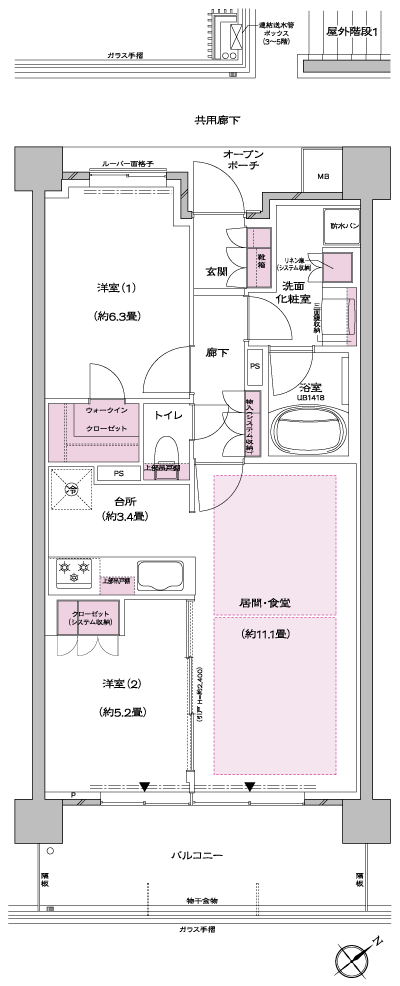 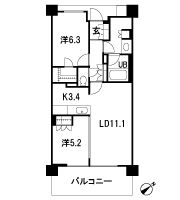 Floor: 3LDK + N + WIC, the occupied area: 68.96 sq m, Price: TBD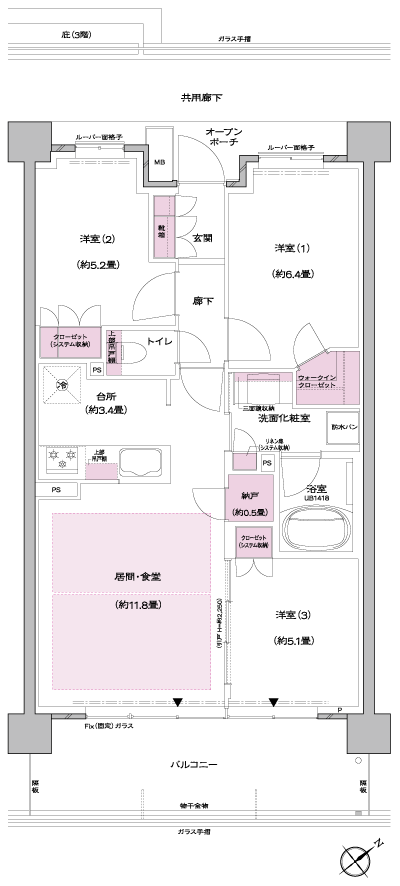 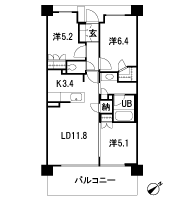 Floor: 3LDK + N + WIC, the occupied area: 75.47 sq m, Price: TBD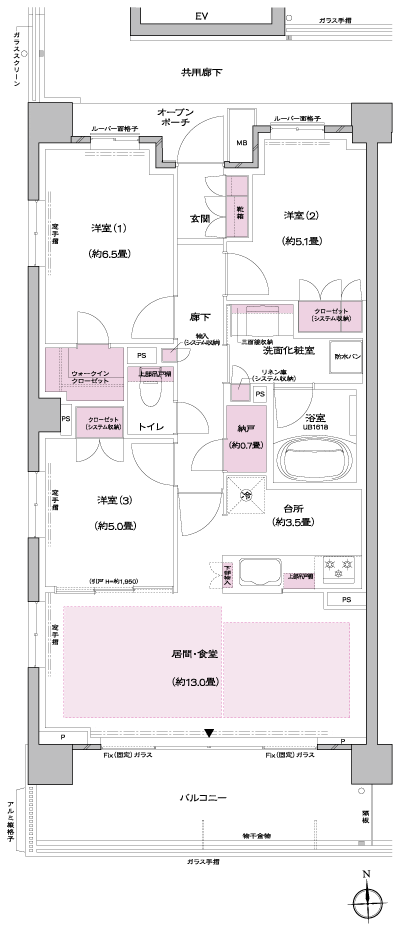 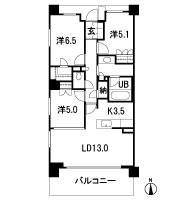 Floor: 4LDK + N + 2WIC, occupied area: 86.58 sq m, Price: TBD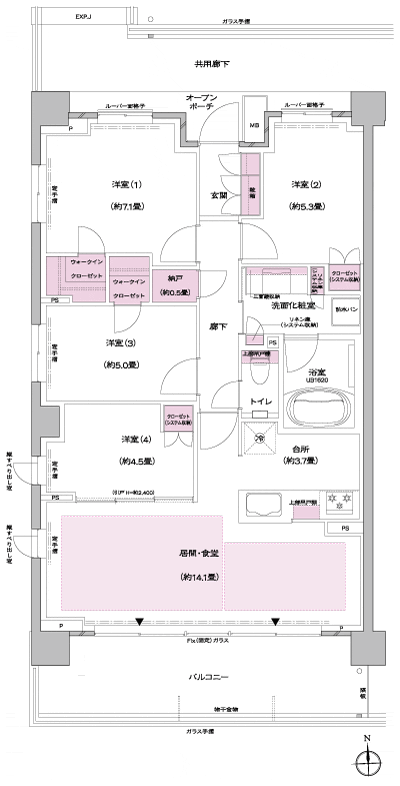 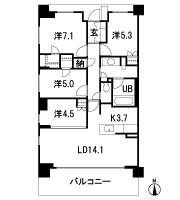 Floor: 3LDK + N + 2WIC, occupied area: 78.47 sq m, Price: TBD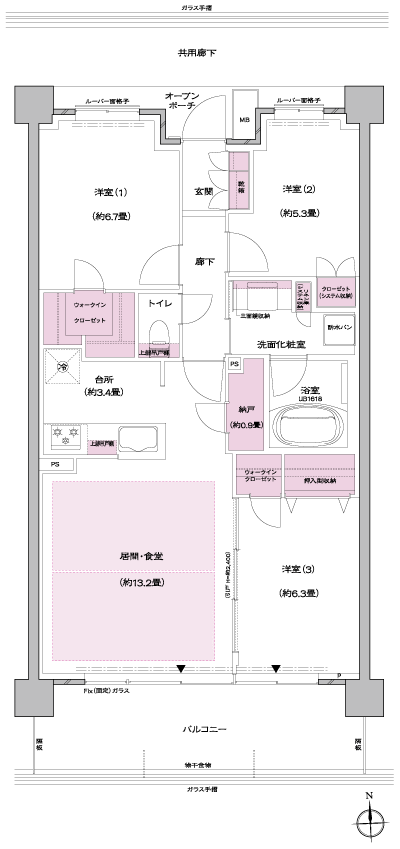 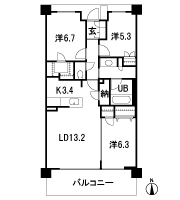 Floor: 3LDK + N + 2WIC, occupied area: 78.43 sq m, Price: TBD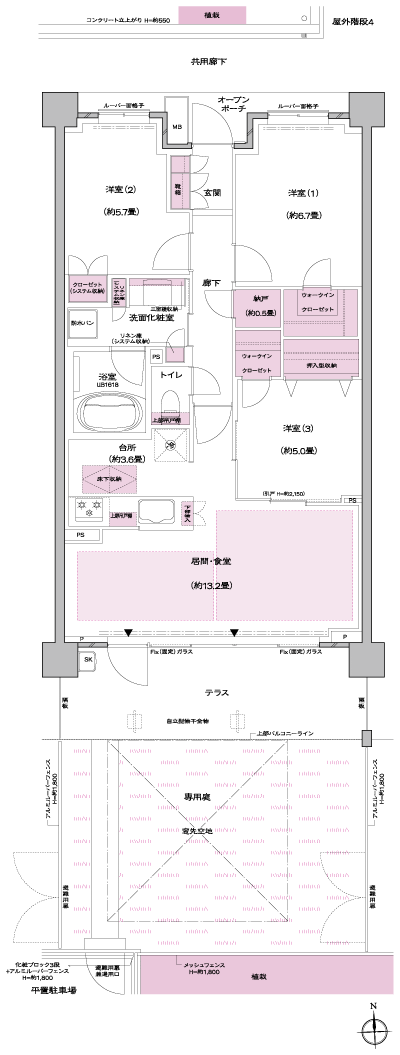 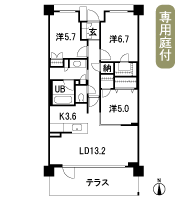 Floor: 4LDK + N + WIC, the occupied area: 89.75 sq m, Price: TBD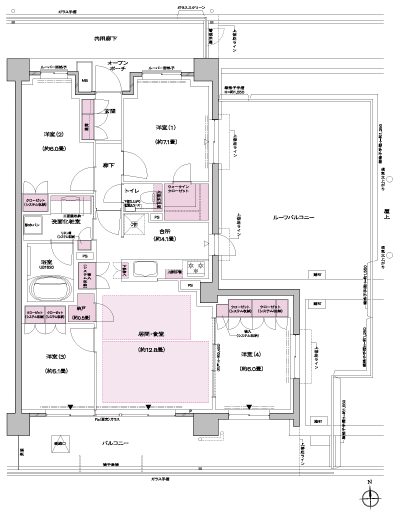 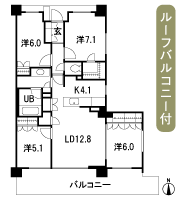 Location | ||||||||||||||||||||||||||||||||||||||||||||||||||||||||||||||||||||||||||||||||||||||||||||||||||||||