Investing in Japanese real estate
New Apartments » Kanto » Tokyo » Nishitokyo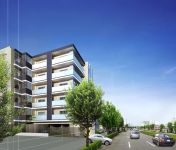 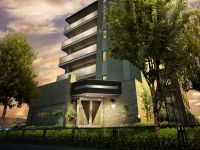
Buildings and facilities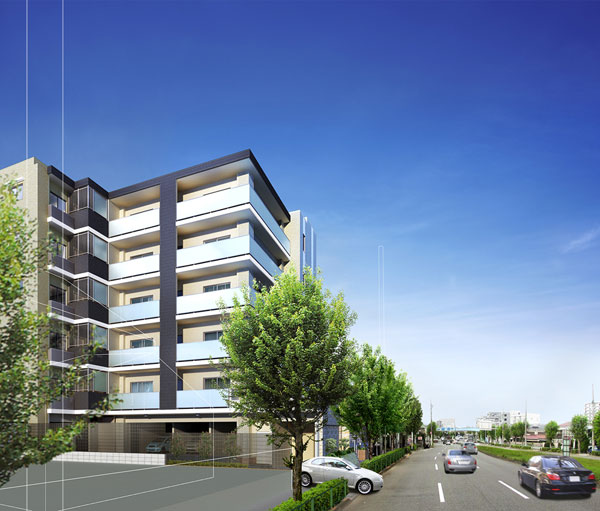 3LDK center to meet diverse lifestyle. Facing south ・ Corner dwelling unit rate of 80 percent, Highly independent plan and each floor up to 4 units. Pleasant light and wind, Full of a feeling of opening all 21 House. Born residence for a brighter family. (Exterior view) 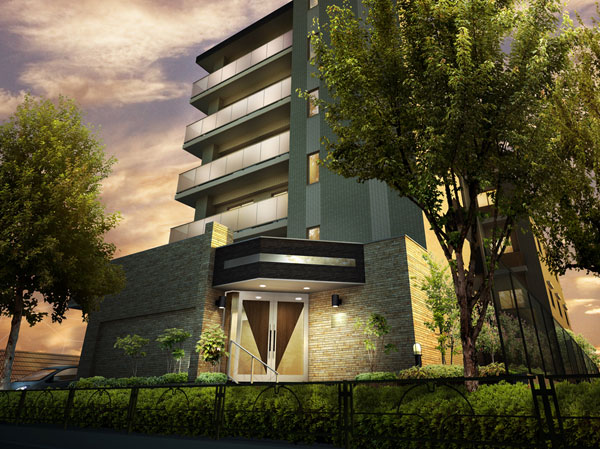 Entrance to talk about the first impression of abode, Structure that takes advantage of the west side of the room there is space. Is design with a bright and calm, Produce a sense of class of people who live there. The parking lot has established the EV vehicles corresponding outlet. (Entrance Rendering) 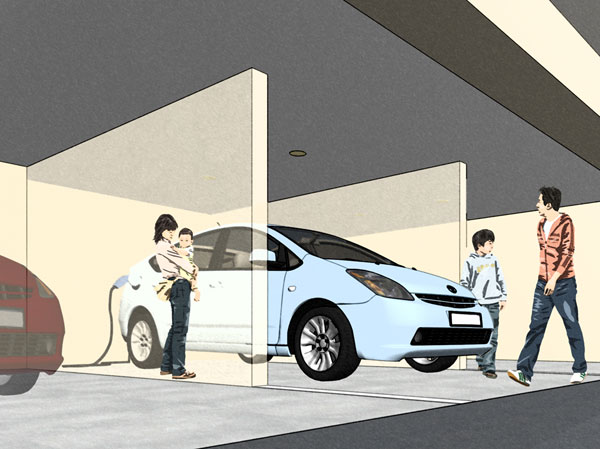 Ensure the four minutes of on-site parking. Also 2 car mini bike shelter, Bicycle parking lot was also established the 35 cars. (EV charging Parking Rendering Illustration) Surrounding environment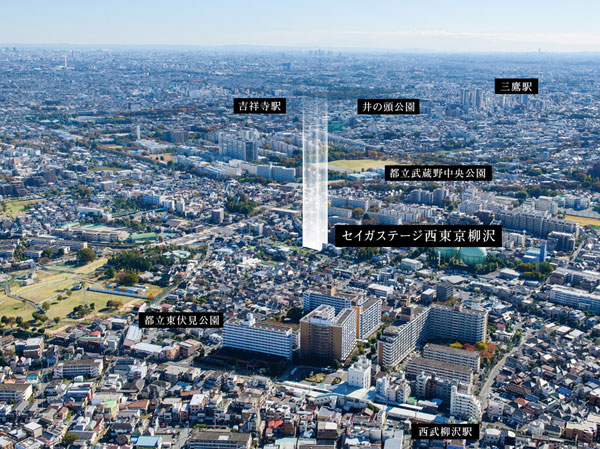 Yet Nishitokyo, Point to be put in hand comfort and green Oki living environment of urban life of the popularity of the Musashino City area. Enjoy without day-to-day to be bound to the address. Comfortable access to the convenient station than the nearest station. The real attraction, Comfort is not exactly suitable for the permanent type mansion. ※ In fact it is subjected to some CG work in aerial photo (2013 November shooting) and slightly different. 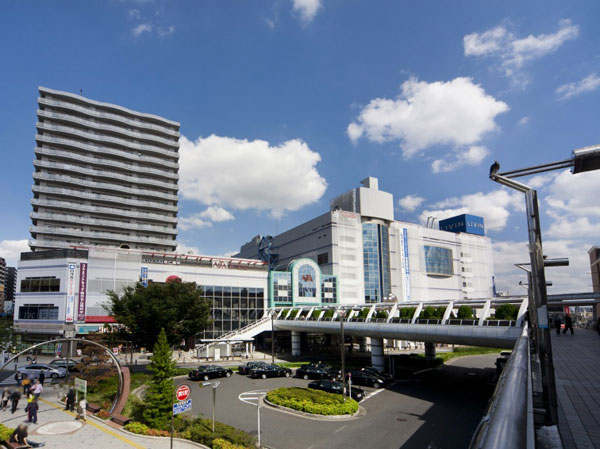 An 8-minute walk to the "Seibu Yanagisawa" station. Is bright approach alongside such as wide sidewalks and the store. Shopping of everyday large-scale commercial facilities gather "Tanashi" Station. In addition, the distance that the JR Chuo Line "Mitaka" bus about 11 minutes from the bus stop a 1-minute walk to the station. After that you can enjoy the convenience of a central line special rapid stop station, You can enjoy feel free to go out of the popular "Kichijoji" station. (Seibu Shinjuku Line "Tanashi" station) Room and equipment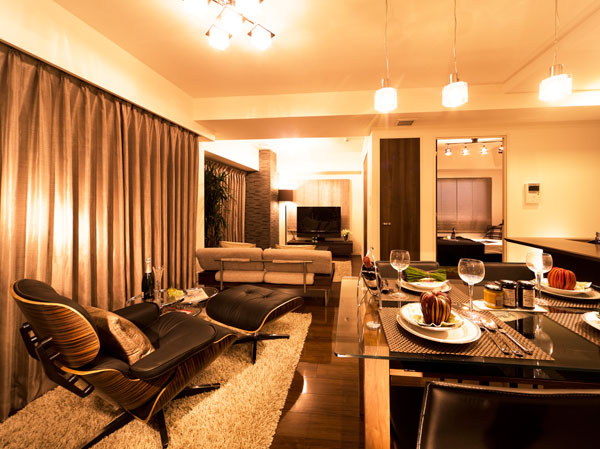 And the necessary equipment is all the people, Otherwise I wish I hear in advance the equipment. It can be provided to people only necessary waste without really what you need if so. And collect such a real intention to "really what you need," "Apart do not need.", Was decided has been carefully selected specification. ※ In the apartment gallery, living ・ Dining facilities can be confirmed. (The room is different from the one of this sale) Living![Living. [living ・ dining] ※ In the apartment gallery, living ・ Dining facilities can be confirmed. (The room is different from the one of this sale)](/images/tokyo/nishitokyo/96b129e15.jpg) [living ・ dining] ※ In the apartment gallery, living ・ Dining facilities can be confirmed. (The room is different from the one of this sale) ![Living. [living ・ dining ・ kitchen] ※ In the apartment gallery, living ・ dining ・ Kitchen facilities can be confirmed. (The room is different from the one of this sale)](/images/tokyo/nishitokyo/96b129e16.jpg) [living ・ dining ・ kitchen] ※ In the apartment gallery, living ・ dining ・ Kitchen facilities can be confirmed. (The room is different from the one of this sale) ![Living. [living ・ dining ・ kitchen] ※ In the apartment gallery, living ・ dining ・ Kitchen facilities can be confirmed. (The room is different from the one of this sale)](/images/tokyo/nishitokyo/96b129e17.jpg) [living ・ dining ・ kitchen] ※ In the apartment gallery, living ・ dining ・ Kitchen facilities can be confirmed. (The room is different from the one of this sale) Kitchen![Kitchen. [Slide storage of kitchen] It is a useful baseboards with storage of the kitchen for storage of cooking appliances such as a little thing of seasonal feet. ※ In the apartment gallery, Kitchen facilities can be confirmed. (The room is different from the one of this sale)](/images/tokyo/nishitokyo/96b129e03.jpg) [Slide storage of kitchen] It is a useful baseboards with storage of the kitchen for storage of cooking appliances such as a little thing of seasonal feet. ※ In the apartment gallery, Kitchen facilities can be confirmed. (The room is different from the one of this sale) ![Kitchen. [Gas range of glass top tone] Equipped with a peace of mind sensor on stove burner. Lighting failure safety device and cooking oil overheating prevention device, There is also a fire-extinguishing feature scorching, It is the latest safety features with a sensor stove.](/images/tokyo/nishitokyo/96b129e02.jpg) [Gas range of glass top tone] Equipped with a peace of mind sensor on stove burner. Lighting failure safety device and cooking oil overheating prevention device, There is also a fire-extinguishing feature scorching, It is the latest safety features with a sensor stove. ![Kitchen. [Artificial marble countertops] Top plate of the system kitchen, Less likely to scratch luck, Care has adopted the artificial marble with a simple luxury.](/images/tokyo/nishitokyo/96b129e01.jpg) [Artificial marble countertops] Top plate of the system kitchen, Less likely to scratch luck, Care has adopted the artificial marble with a simple luxury. ![Kitchen. [Quiet sink and water purifier function shower faucet] By affixing the damping material to sink back, Water and hot water has been reduced by the water wings sound of when you fall into the sink. Also, Adopt a functional shower faucet and drink is delicious water.](/images/tokyo/nishitokyo/96b129e04.jpg) [Quiet sink and water purifier function shower faucet] By affixing the damping material to sink back, Water and hot water has been reduced by the water wings sound of when you fall into the sink. Also, Adopt a functional shower faucet and drink is delicious water. ![Kitchen. [Enamel rectification Backed range hood] By the effect of the current plate using the draft phenomenon, It was allowed to up the suction force. In high-quality enamel adopted, Oil stains also wiped off easily.](/images/tokyo/nishitokyo/96b129e05.jpg) [Enamel rectification Backed range hood] By the effect of the current plate using the draft phenomenon, It was allowed to up the suction force. In high-quality enamel adopted, Oil stains also wiped off easily. ![Kitchen. [Bull motion] Takes a strong brake also close the drawer quietly storage. Smooth door fits also slowly close, Batan seen in the opening and closing door, It is quiet, not a sound that.](/images/tokyo/nishitokyo/96b129e06.jpg) [Bull motion] Takes a strong brake also close the drawer quietly storage. Smooth door fits also slowly close, Batan seen in the opening and closing door, It is quiet, not a sound that. Bathing-wash room![Bathing-wash room. [bathroom] Bathroom to heal fatigue of the day, Adopted the oval tub relax comfortably. The size of the room to spend a fun bath time with family. ※ In the apartment gallery, Bathroom facilities can be confirmed. (The room is different from the one of this sale)](/images/tokyo/nishitokyo/96b129e10.jpg) [bathroom] Bathroom to heal fatigue of the day, Adopted the oval tub relax comfortably. The size of the room to spend a fun bath time with family. ※ In the apartment gallery, Bathroom facilities can be confirmed. (The room is different from the one of this sale) ![Bathing-wash room. [bathroom] Ease of use, The back of the mirror has become a Maeru housing the basin accessories. The child mirror was placed under easy-to-use three-sided mirror that for children. ※ In the apartment gallery, You can see the wash room facilities. (The room is different from the one of this sale)](/images/tokyo/nishitokyo/96b129e08.jpg) [bathroom] Ease of use, The back of the mirror has become a Maeru housing the basin accessories. The child mirror was placed under easy-to-use three-sided mirror that for children. ※ In the apartment gallery, You can see the wash room facilities. (The room is different from the one of this sale) ![Bathing-wash room. [Shower toilet with cleanliness] Shower toilet hot water wash with a clean ・ Heating toilet seat ・ Standard equipped with a deodorizing function. It produces a comfortable lavatory space. ※ In the apartment gallery, Toilet facilities can be confirmed. (The room is different from the one of this sale)](/images/tokyo/nishitokyo/96b129e09.jpg) [Shower toilet with cleanliness] Shower toilet hot water wash with a clean ・ Heating toilet seat ・ Standard equipped with a deodorizing function. It produces a comfortable lavatory space. ※ In the apartment gallery, Toilet facilities can be confirmed. (The room is different from the one of this sale) ![Bathing-wash room. [Warm and comfortable bathroom ventilation heating dryer] Not only warm and comfortable bathing of the cold season, The bathroom ventilation heating dryer even in the rain of the day or night can dry the laundry has been standard equipment.](/images/tokyo/nishitokyo/96b129e11.jpg) [Warm and comfortable bathroom ventilation heating dryer] Not only warm and comfortable bathing of the cold season, The bathroom ventilation heating dryer even in the rain of the day or night can dry the laundry has been standard equipment. ![Bathing-wash room. [Artificial marble bowl integrated counter] Adopt a counter with an integrated counter and bowl. Faucet is convenient to such as shampoo and wash bowl of clean extended nozzle, Multi single lever mixing faucet.](/images/tokyo/nishitokyo/96b129e07.jpg) [Artificial marble bowl integrated counter] Adopt a counter with an integrated counter and bowl. Faucet is convenient to such as shampoo and wash bowl of clean extended nozzle, Multi single lever mixing faucet. Receipt![Receipt. [closet] ※ In the apartment gallery, Closet of equipment can be confirmed. (The room is different from the one of this sale)](/images/tokyo/nishitokyo/96b129e19.jpg) [closet] ※ In the apartment gallery, Closet of equipment can be confirmed. (The room is different from the one of this sale) ![Receipt. [Things input] ※ In the apartment gallery, Things input of the equipment can be confirmed. (The room is different from the one of this sale)](/images/tokyo/nishitokyo/96b129e18.jpg) [Things input] ※ In the apartment gallery, Things input of the equipment can be confirmed. (The room is different from the one of this sale) ![Receipt. [Footwear input] ※ In the apartment gallery, Footwear input of the equipment can be confirmed. (The room is different from the one of this sale)](/images/tokyo/nishitokyo/96b129e20.jpg) [Footwear input] ※ In the apartment gallery, Footwear input of the equipment can be confirmed. (The room is different from the one of this sale) Other![Other. [Entrance] It has adopted a double lock on the front door of each dwelling unit. Housed established the umbrella Irizuke footwear input. safety, Fine view, We consider the functionality. ※ In the apartment gallery, Entrance of the equipment can be confirmed. (The room is different from the one of this sale)](/images/tokyo/nishitokyo/96b129e12.jpg) [Entrance] It has adopted a double lock on the front door of each dwelling unit. Housed established the umbrella Irizuke footwear input. safety, Fine view, We consider the functionality. ※ In the apartment gallery, Entrance of the equipment can be confirmed. (The room is different from the one of this sale) ![Other. [Doorstop] Or scratch the door hit the wall, So that it does not or suddenly closed in the wind, Standard equipped with a stopper to keep stopping the door to the LD. There is no worry to stumble because the type that do not jump out from the floor.](/images/tokyo/nishitokyo/96b129e13.jpg) [Doorstop] Or scratch the door hit the wall, So that it does not or suddenly closed in the wind, Standard equipped with a stopper to keep stopping the door to the LD. There is no worry to stumble because the type that do not jump out from the floor. ![Other. [Flat Floor] Corridor and each room, kitchen, Adopt a flat floor, which was to reduce the boundary floor of the step of the toilet. To prevent accidents caused by stumbling in advance. ※ All Listings amenities are the same specification.](/images/tokyo/nishitokyo/96b129e14.jpg) [Flat Floor] Corridor and each room, kitchen, Adopt a flat floor, which was to reduce the boundary floor of the step of the toilet. To prevent accidents caused by stumbling in advance. ※ All Listings amenities are the same specification. Shared facilities![Shared facilities. [Exterior - Rendering] 3LDK center to meet diverse lifestyle. Facing south ・ Corner dwelling unit rate of 80 percent, Highly independent plan and each floor up to 4 units. Pleasant light and wind, Full of a feeling of opening all 21 House. Born residence for a brighter family.](/images/tokyo/nishitokyo/96b129f09.jpg) [Exterior - Rendering] 3LDK center to meet diverse lifestyle. Facing south ・ Corner dwelling unit rate of 80 percent, Highly independent plan and each floor up to 4 units. Pleasant light and wind, Full of a feeling of opening all 21 House. Born residence for a brighter family. ![Shared facilities. [Exterior - Rendering] Invisible, Or that do not bear in mind usually, What portion to be a such a foundation, Firmly. A robust structure and advanced security system, Protect the daily life. It was aimed at building peace of mind × trust.](/images/tokyo/nishitokyo/96b129f10.jpg) [Exterior - Rendering] Invisible, Or that do not bear in mind usually, What portion to be a such a foundation, Firmly. A robust structure and advanced security system, Protect the daily life. It was aimed at building peace of mind × trust. Common utility![Common utility. [Home delivery box of receipt of the luggage is safe] Set up a convenient home delivery box that can receive and storage of luggage, even in the absence in the mail corner. It can be retrieved at any time for 24 hours. (Same specifications)](/images/tokyo/nishitokyo/96b129f15.jpg) [Home delivery box of receipt of the luggage is safe] Set up a convenient home delivery box that can receive and storage of luggage, even in the absence in the mail corner. It can be retrieved at any time for 24 hours. (Same specifications) Security![Security. [Own security measures] In order to pro protect the safety protect the safety of life, We are working to strengthen the condominium security 24 hours a day. (Conceptual diagram)](/images/tokyo/nishitokyo/96b129f04.gif) [Own security measures] In order to pro protect the safety protect the safety of life, We are working to strengthen the condominium security 24 hours a day. (Conceptual diagram) ![Security. [Intercom with color monitor] Intercom with color monitor that can be firmly confirm the visitor in the color monitor. Because the color monitor, Image is easy to see, Confirmation of a suspicious person is also easy. (Same specifications)](/images/tokyo/nishitokyo/96b129f01.jpg) [Intercom with color monitor] Intercom with color monitor that can be firmly confirm the visitor in the color monitor. Because the color monitor, Image is easy to see, Confirmation of a suspicious person is also easy. (Same specifications) ![Security. [Installed security cameras in common areas] In many common areas of the comings and goings of people set up five security cameras, Monitor and automatic recording in the control room. (Same specifications)](/images/tokyo/nishitokyo/96b129f02.jpg) [Installed security cameras in common areas] In many common areas of the comings and goings of people set up five security cameras, Monitor and automatic recording in the control room. (Same specifications) ![Security. [Thumb turn turning ・ It assumed a variety of tricks, such as pry] Thumb turn with a crime prevention that can not be not and unlocking around while knob. Adopt a strong sickle dead bolt on all locksmith to pry by bar. (Same specifications)](/images/tokyo/nishitokyo/96b129f03.jpg) [Thumb turn turning ・ It assumed a variety of tricks, such as pry] Thumb turn with a crime prevention that can not be not and unlocking around while knob. Adopt a strong sickle dead bolt on all locksmith to pry by bar. (Same specifications) ![Security. [Strong reversible cylinder key to picking] The key to the entrance door, Excellent in difficult and wear resistance replication, Adopt a reversible cylinder with enhanced security and usability that can be operated by inserting in either direction. (Same specifications ・ Conceptual diagram)](/images/tokyo/nishitokyo/96b129f05.jpg) [Strong reversible cylinder key to picking] The key to the entrance door, Excellent in difficult and wear resistance replication, Adopt a reversible cylinder with enhanced security and usability that can be operated by inserting in either direction. (Same specifications ・ Conceptual diagram) Features of the building![Features of the building. [24-hour ventilation system to keep a comfortable air environment] Incorporating the fresh air from the outside air natural air inlet of each room, Discharge the dirty air from the water around. To create a flow of air in the entire house, Efficiently perform the ventilation in the room. (Conceptual diagram)](/images/tokyo/nishitokyo/96b129f18.jpg) [24-hour ventilation system to keep a comfortable air environment] Incorporating the fresh air from the outside air natural air inlet of each room, Discharge the dirty air from the water around. To create a flow of air in the entire house, Efficiently perform the ventilation in the room. (Conceptual diagram) ![Features of the building. [Soundproof ・ Insulation ・ Pair glass of moisture-proof effect] Double double-layer glass, It is effective to improve the sound insulating properties and heat insulating properties, It will improve the comfort. Also in order to prevent condensation also, Such as the suppression rainy season of the mold, Consideration to health. (Conceptual diagram)](/images/tokyo/nishitokyo/96b129f13.jpg) [Soundproof ・ Insulation ・ Pair glass of moisture-proof effect] Double double-layer glass, It is effective to improve the sound insulating properties and heat insulating properties, It will improve the comfort. Also in order to prevent condensation also, Such as the suppression rainy season of the mold, Consideration to health. (Conceptual diagram) Building structure![Building structure. [High-grade material ・ Robust outer wall structure] Wall that is in contact with the outside ensure a concrete thickness of about 150mm. Also, The concrete thickness of Tosakaikabe to ensure about 230mm, We consider the living sound of the adjacent dwelling unit. (outer wall ・ Tosakaikabe conceptual diagram)](/images/tokyo/nishitokyo/96b129f06.gif) [High-grade material ・ Robust outer wall structure] Wall that is in contact with the outside ensure a concrete thickness of about 150mm. Also, The concrete thickness of Tosakaikabe to ensure about 230mm, We consider the living sound of the adjacent dwelling unit. (outer wall ・ Tosakaikabe conceptual diagram) ![Building structure. [Firmly support ground improvement building] By kneading and stirring the underground soil and the solidifying material, Construct a cylindrical individual sintered body on the supporting ground of underground. Thereby supporting firmly the foundation has adopted a "Epokoramu method". (Conceptual diagram)](/images/tokyo/nishitokyo/96b129f07.gif) [Firmly support ground improvement building] By kneading and stirring the underground soil and the solidifying material, Construct a cylindrical individual sintered body on the supporting ground of underground. Thereby supporting firmly the foundation has adopted a "Epokoramu method". (Conceptual diagram) ![Building structure. [Double floor to protect the quiet and comfortable life ・ Double ceiling structure] Ensure about 200mm floor slab thickness facing the proprietary part. further, Double floor that an air layer is provided between the slab ・ It adopted a double ceiling structure, It was conscious soundproof. ※ R floor roof slab thickness 180mm. (Conceptual diagram)](/images/tokyo/nishitokyo/96b129f08.gif) [Double floor to protect the quiet and comfortable life ・ Double ceiling structure] Ensure about 200mm floor slab thickness facing the proprietary part. further, Double floor that an air layer is provided between the slab ・ It adopted a double ceiling structure, It was conscious soundproof. ※ R floor roof slab thickness 180mm. (Conceptual diagram) Other![Other. [We could live with precious pets (with foot washing facilities)] It offers a pet of the foot-washing facilities in 1F. (An example of photo frog pet) ※ The number and type of pet you have management contract limit. For more information, please contact the person in charge.](/images/tokyo/nishitokyo/96b129f14.jpg) [We could live with precious pets (with foot washing facilities)] It offers a pet of the foot-washing facilities in 1F. (An example of photo frog pet) ※ The number and type of pet you have management contract limit. For more information, please contact the person in charge. ![Other. [NTT FLET'S Hikari Next correspondence] Line speed corresponds to the ultra-high speed of FLET'S Hikari Next up to 200Mbps. ※ Numerical value of 200Mbps is only there in the maximum value of the theoretical, We do not guarantee the actual utilization rate. Each of your contract, Necessary equipment, Separately subscription fee and use fee. For more information, please contact the person in charge.](/images/tokyo/nishitokyo/96b129f16.gif) [NTT FLET'S Hikari Next correspondence] Line speed corresponds to the ultra-high speed of FLET'S Hikari Next up to 200Mbps. ※ Numerical value of 200Mbps is only there in the maximum value of the theoretical, We do not guarantee the actual utilization rate. Each of your contract, Necessary equipment, Separately subscription fee and use fee. For more information, please contact the person in charge. ![Other. [CATV correspondence (cable TV)] In one of the tuner, Terrestrial digital broadcasting, BS digital broadcasts, Cable digital broadcasting, All of the number of rich channels such as local information program is easy to enjoy. ※ If you use, It takes a separate contract handling fee and the monthly fee. The Terms and Conditions of Use requires a home connected device.](/images/tokyo/nishitokyo/96b129f17.gif) [CATV correspondence (cable TV)] In one of the tuner, Terrestrial digital broadcasting, BS digital broadcasts, Cable digital broadcasting, All of the number of rich channels such as local information program is easy to enjoy. ※ If you use, It takes a separate contract handling fee and the monthly fee. The Terms and Conditions of Use requires a home connected device. Surrounding environment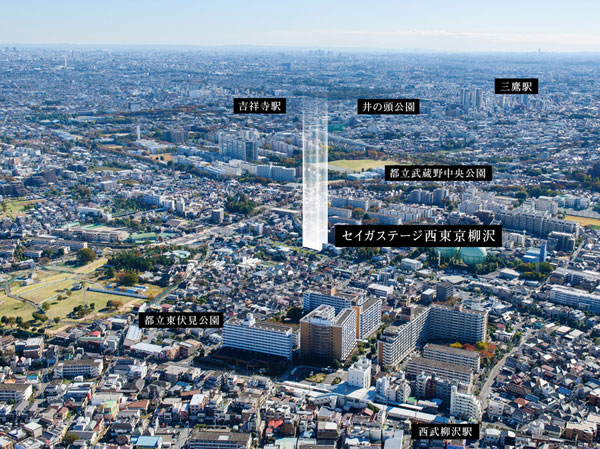 Yet Nishitokyo, Point to be put in hand comfort and green Oki living environment of urban life of the popularity of the Musashino City area. Enjoy without day-to-day to be bound to the address. Comfortable access to the convenient station than the nearest station. The real attraction, Comfort is not exactly suitable for the permanent type mansion. ※ In fact it is subjected to some CG work in aerial photo (2013 November shooting) and slightly different. 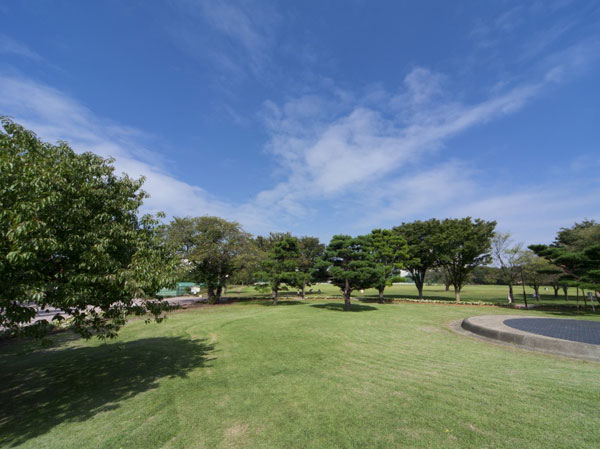 True potential possessed by this land. Green Metropolitan Higashifushimi park by the Tokyo Metropolitan Government has been improving, And Higashifushimi Inari shrine of Mori. Not far further to Central Park Musashino. Just 14km distance from Shinjuku. While Chofu Station and Musashi Kosugi Station and the same degree of distance, Green is full of environment. (Central Park Musashino / Walk 11 minutes ・ About 850m) 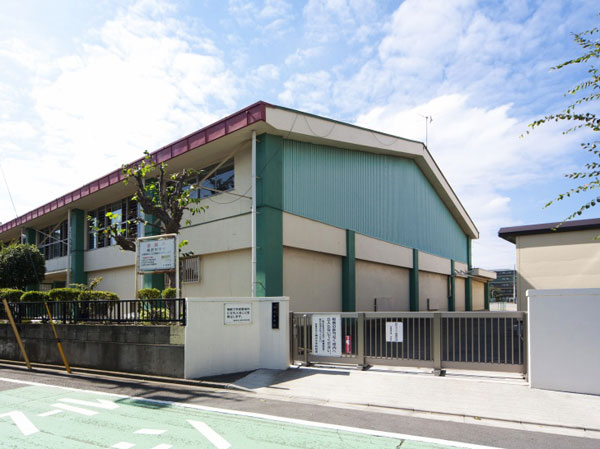 Nishi Municipal Yanagisawa junior high school (8-minute walk ・ About 590m) 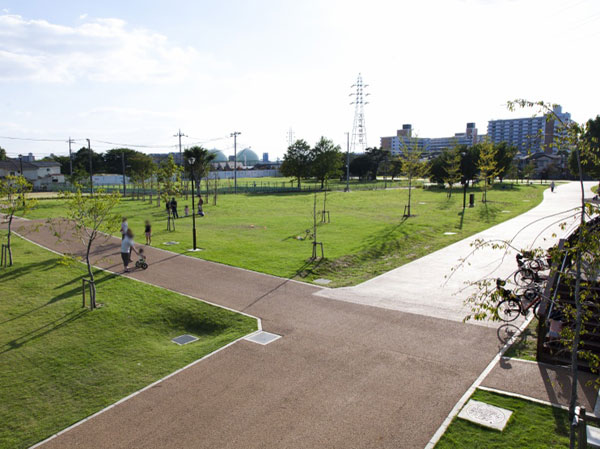 Higashifushimi park (6-minute walk ・ About 420m) 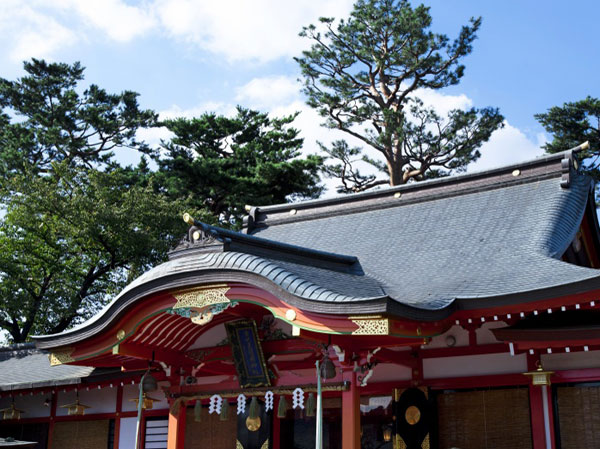 Higashifushimi Inari Shrine (6-minute walk ・ About 420m) Floor: 2LDK + S, the occupied area: 60.25 sq m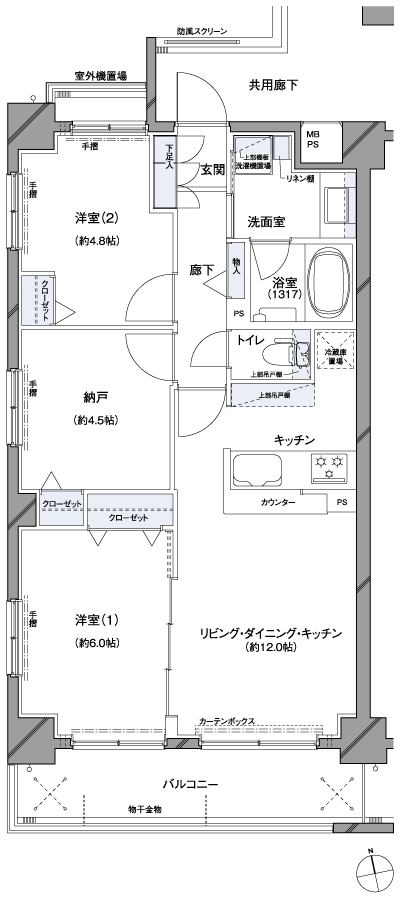 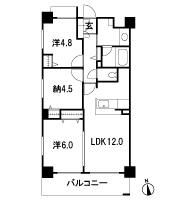 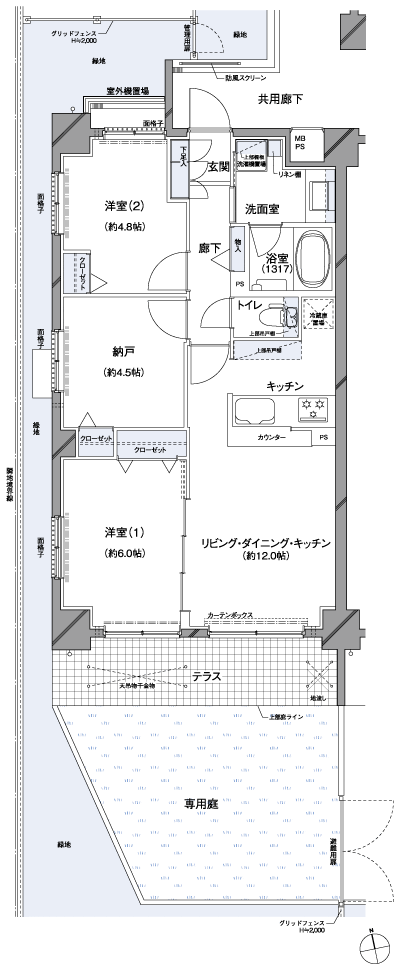 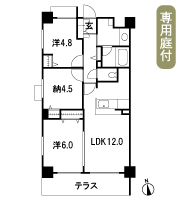 Floor: 2LDK + S, the occupied area: 59.37 sq m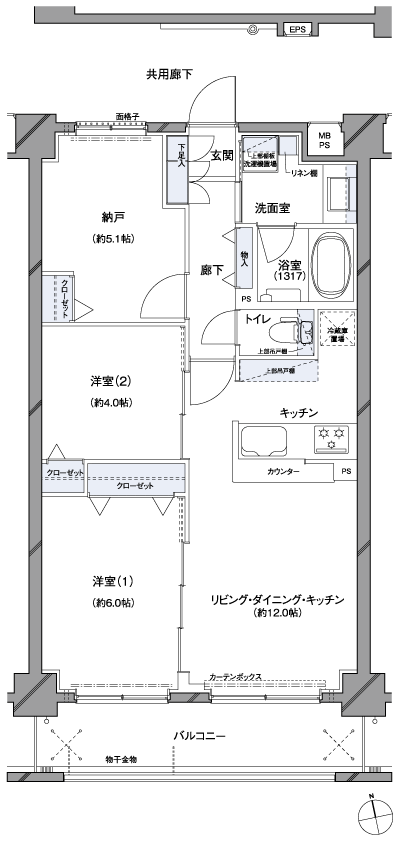 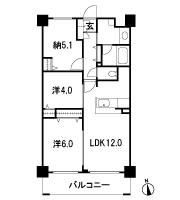 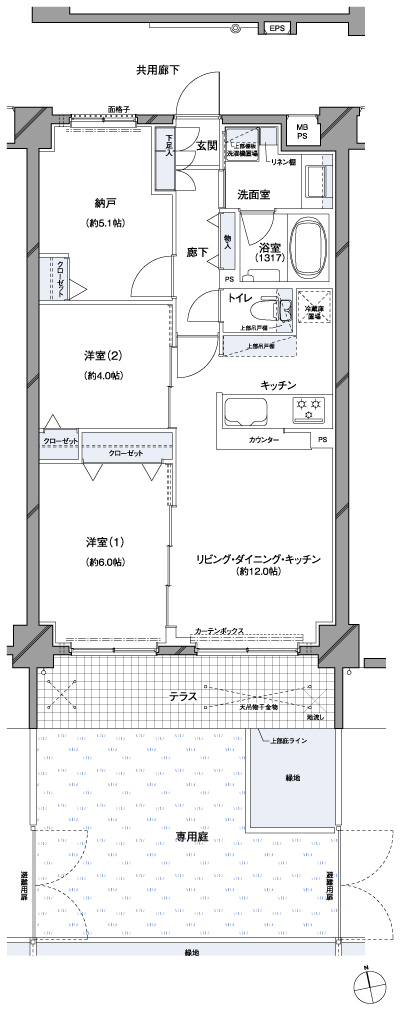 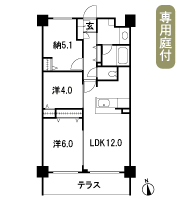 Floor: 3LDK, occupied area: 59.37 sq m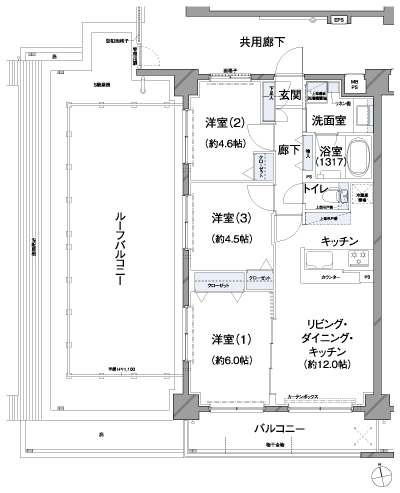 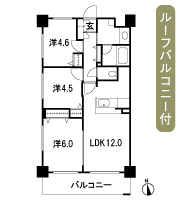 Floor: 2LDK + S, the occupied area: 60.25 sq m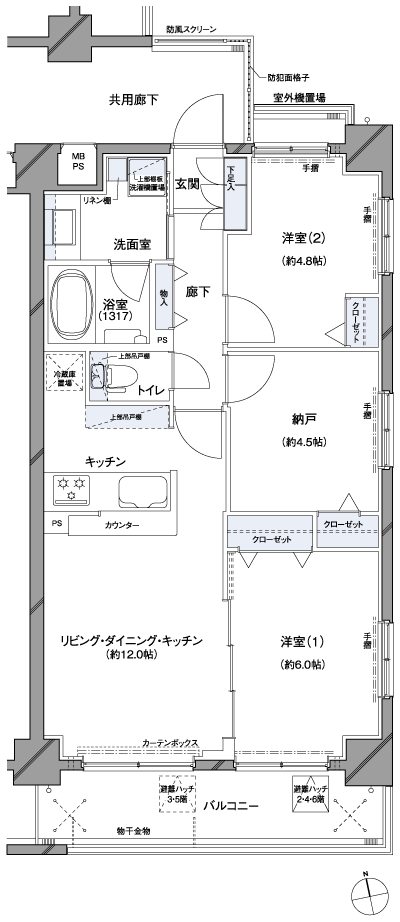 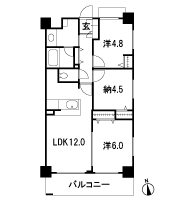 Floor: 3LDK, occupied area: 60.25 sq m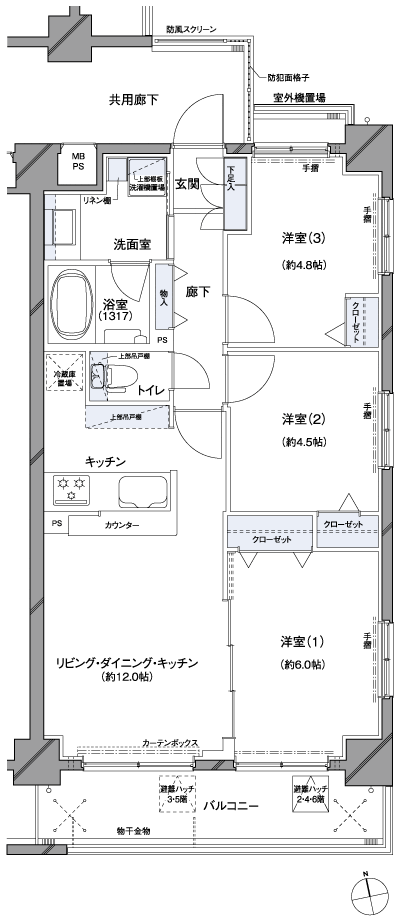 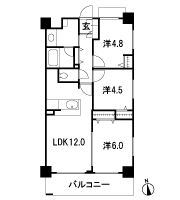 Floor: 3LDK, occupied area: 56.42 sq m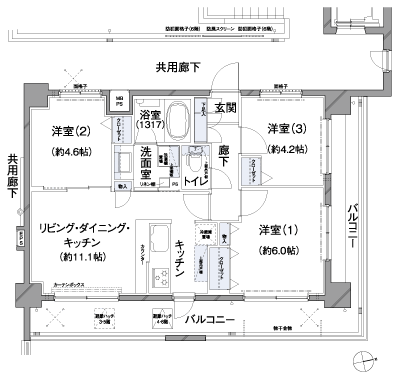 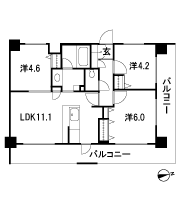 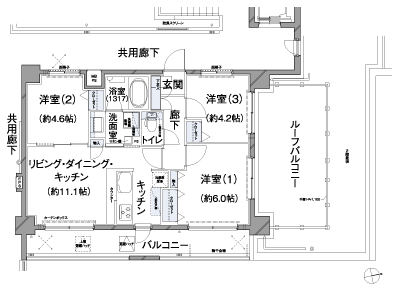 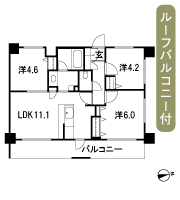 Floor: 2LDK, occupied area: 55.62 sq m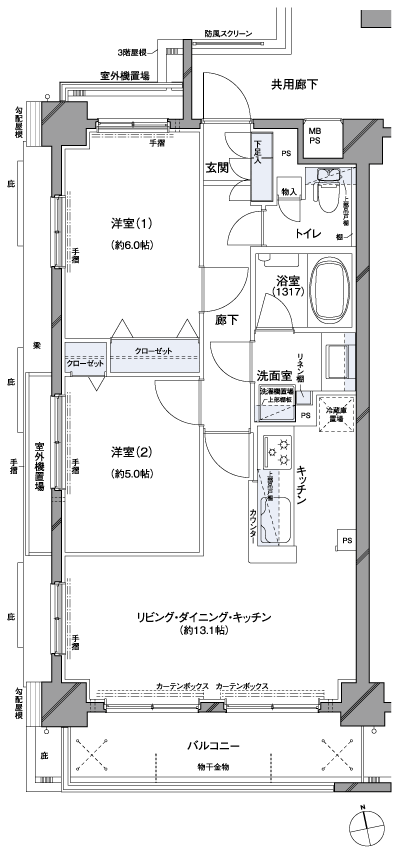 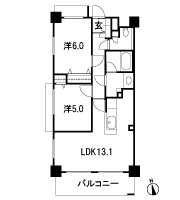 Floor: 2LDK, the area occupied: 55.1 sq m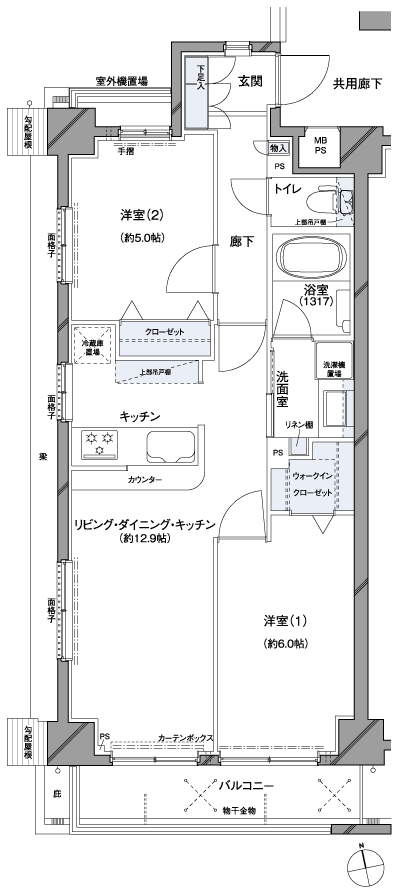 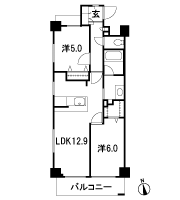 Location | |||||||||||||||||||||||||||||||||||||||||||||||||||||||||||||||||||||||||||||||||||||||||||||||||||||||||||||||