Investing in Japanese real estate
3LDK, 65.05 sq m ~ 82.98 sq m
New Apartments » Kanto » Tokyo » Nishitokyo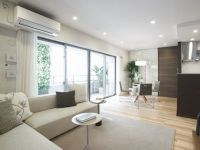 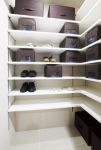
Other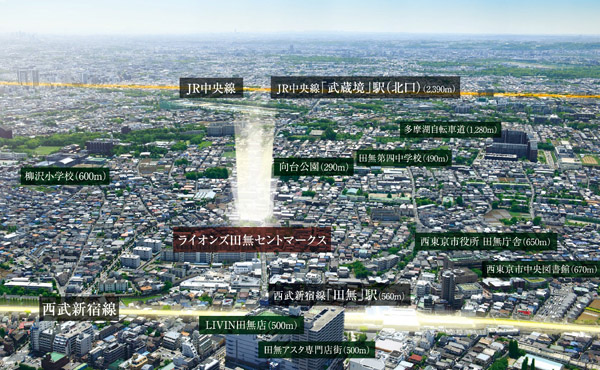 Local neighborhood photo of the web is in those CG processing aerial photographs (April 2013 shooting), In fact a slightly different 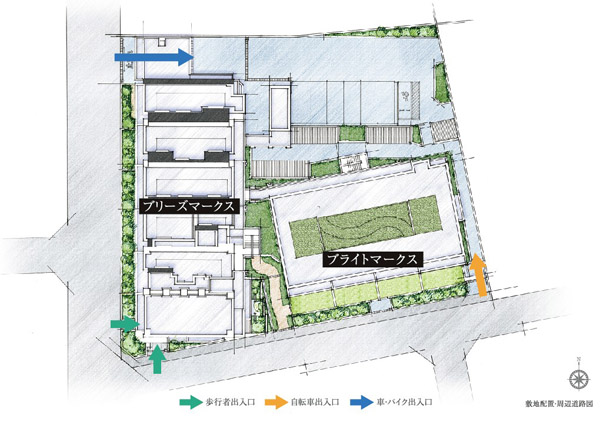 Site placement ・ Peripheral road map 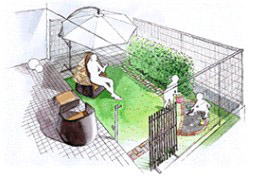 Private garden image illustrations 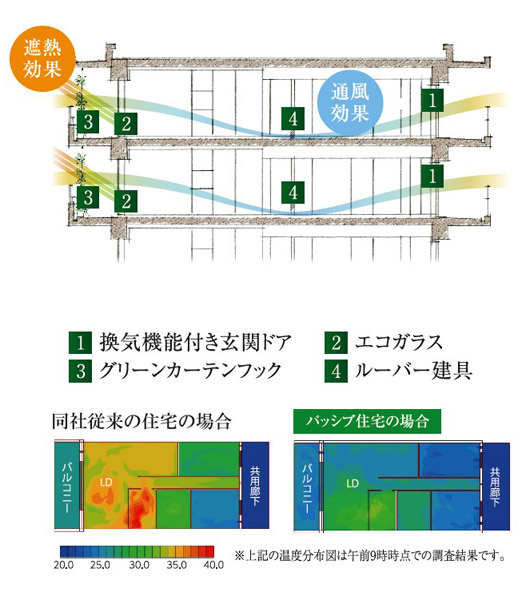 "Passive design" concept illustration 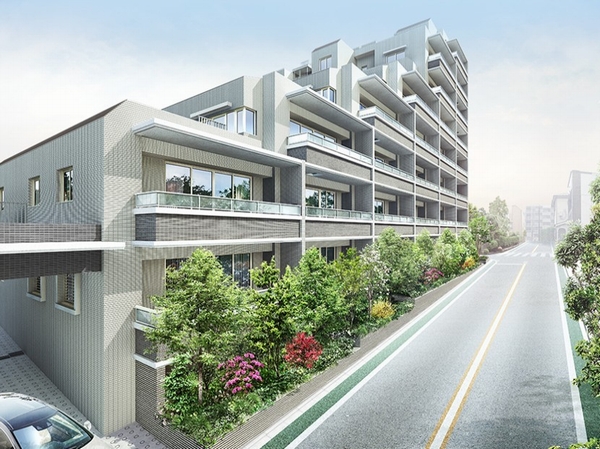 <Lions Tanashi St. Marks> Appearance (Rendering) 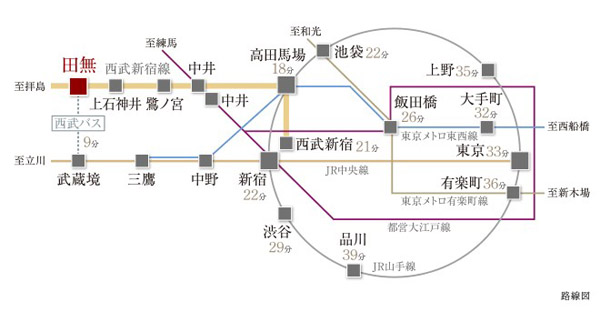 Access view 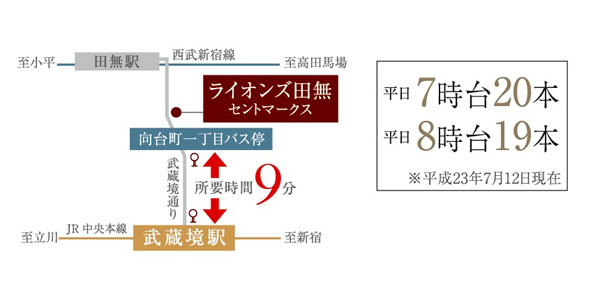 Bus service (conceptual diagram) 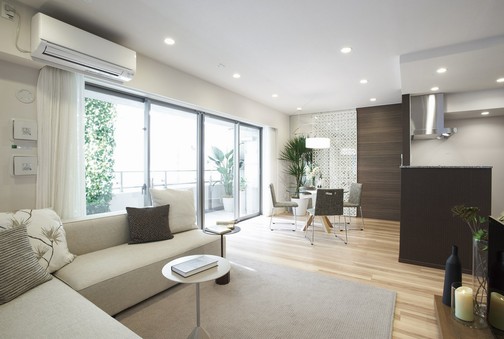 Living-dining. Bright, two-sided lighting, Airy is a good space in the passive design 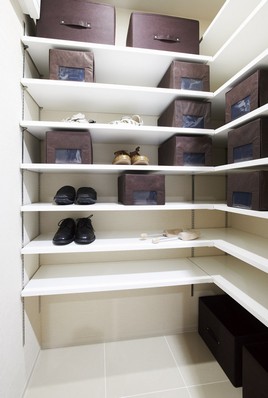 Shoes in cloak of a size that can be enough to accommodate the whole family of shoes 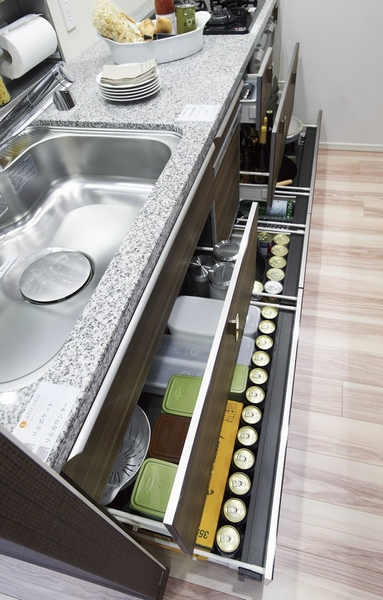 All kitchen bottom of the housing is sliding. Utensils that were closed in the back is also out easily design 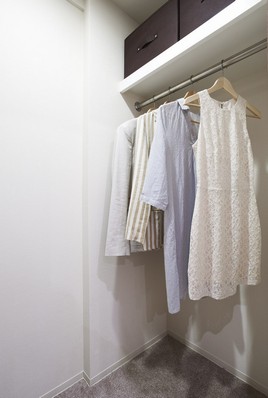 Walk-in closet of Western-style (1). Since storage space is divided into left and right, You can use to divide the space in a couple 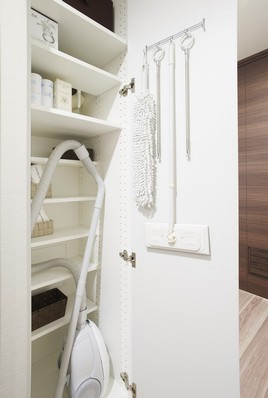 Installation has been arranged shelf in the hallway. Cleaning tool, etc., This is useful for storing things you use the whole family 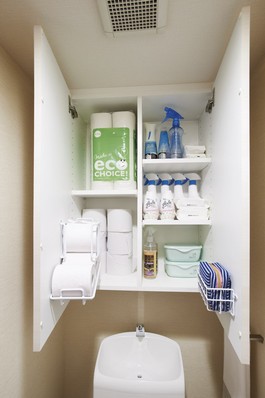 Large-capacity toilet storage. "Torretta cabinet" easily retrieve contrivances have been original 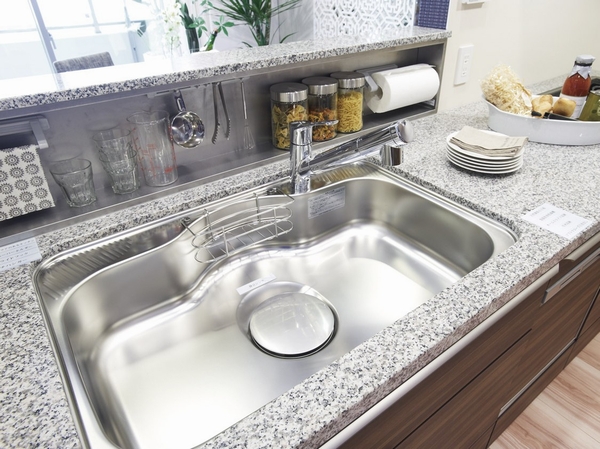 Kitchen you want to focus on ease of use. Stove types and storage, You can choose the top plate and height at no charge. The color of natural granite colors and door of the top plate can also change the, Come true also attention to interior 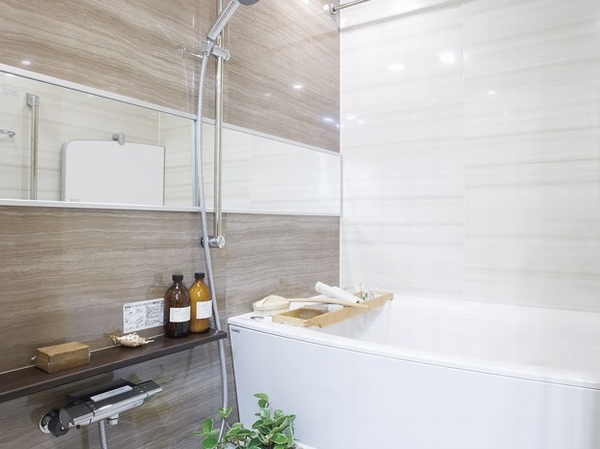 Directions to the model room (a word from the person in charge) 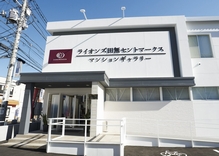 <Lions Tanashi St. Marks> Mansion Gallery, Seibu Shinjuku Line "Tanashi" station south exit there soon. Down the south exit of the stairs out of the ticket gate, The left hand to the (south direction). It is across the street, across the crosswalk Per Month. In the apartment gallery, Model related to the structure and specifications, such as the thickness of the walls and pillars, You can also view the exhibition. Please check us a sense of quality. Address: Tokyo Nishitokyo Minamicho 5-8-18 Kitchen![Kitchen. [Ellesmere kitchen] In the kitchen, which decorate the dining table of your family, Adopt a "Ellesmere kitchen" of Daikyo original to increase the work efficiency in advanced equipment. It adopted a beautiful gloss natural granite of the counter top, It seeks to function and interior of beauty.](/images/tokyo/nishitokyo/f08065e01.jpg) [Ellesmere kitchen] In the kitchen, which decorate the dining table of your family, Adopt a "Ellesmere kitchen" of Daikyo original to increase the work efficiency in advanced equipment. It adopted a beautiful gloss natural granite of the counter top, It seeks to function and interior of beauty. ![Kitchen. [Kitchen with a hand area] At hand is neat hide in, Hand area box frequently used things put in place the reach of quick hand. Water wings are not worried, A convenient three parts has been standard equipment in a box magnet stick.](/images/tokyo/nishitokyo/f08065e02.jpg) [Kitchen with a hand area] At hand is neat hide in, Hand area box frequently used things put in place the reach of quick hand. Water wings are not worried, A convenient three parts has been standard equipment in a box magnet stick. ![Kitchen. [Natural granite kitchen counter top] We chose the top plate of the kitchen, Mottled pattern was mainly composed of quartz and feldspar and the gloss of attractive granite. Less likely to be scratched, It emits a refinement of natural unique.](/images/tokyo/nishitokyo/f08065e03.jpg) [Natural granite kitchen counter top] We chose the top plate of the kitchen, Mottled pattern was mainly composed of quartz and feldspar and the gloss of attractive granite. Less likely to be scratched, It emits a refinement of natural unique. ![Kitchen. [Two short beeps and a stove] There is also such as temperature control function of the deep-fried stuff, Design ・ Excellent glass top stove in functionality.](/images/tokyo/nishitokyo/f08065e04.jpg) [Two short beeps and a stove] There is also such as temperature control function of the deep-fried stuff, Design ・ Excellent glass top stove in functionality. ![Kitchen. [Dishwasher] Can water-saving effect is expected, Also improve efficiency housework.](/images/tokyo/nishitokyo/f08065e05.jpg) [Dishwasher] Can water-saving effect is expected, Also improve efficiency housework. ![Kitchen. [Water purifier integrated mixing faucet] Operation with excellent water purifier integrated mixing faucet.](/images/tokyo/nishitokyo/f08065e06.jpg) [Water purifier integrated mixing faucet] Operation with excellent water purifier integrated mixing faucet. Bathing-wash room![Bathing-wash room. [bathroom] Bathroom to wash away loosen the tension and fatigue of the day, To ensure a restful and relaxing breadth, Easy-to-use equipment to detail ・ The specification was to enrich.](/images/tokyo/nishitokyo/f08065e07.jpg) [bathroom] Bathroom to wash away loosen the tension and fatigue of the day, To ensure a restful and relaxing breadth, Easy-to-use equipment to detail ・ The specification was to enrich. ![Bathing-wash room. [TES bathroom heating dryer] Also come in handy washing clothes on a rainy day.](/images/tokyo/nishitokyo/f08065e08.jpg) [TES bathroom heating dryer] Also come in handy washing clothes on a rainy day. ![Bathing-wash room. [Warm bath] Wrapped private bath lid and tub foam polystyrene insulation adopt a "warm bath". Also is also hot water standing 6 hours love is about the time of the interval to enter in your family does not fall only twice, It is possible to hold a comfortable water temperature for a long time, Let Reheating count is reduced leading to energy saving. ※ Panasonic Corporation measured value. As of June 2011. Temperature change depends on the conditions.](/images/tokyo/nishitokyo/f08065e09.gif) [Warm bath] Wrapped private bath lid and tub foam polystyrene insulation adopt a "warm bath". Also is also hot water standing 6 hours love is about the time of the interval to enter in your family does not fall only twice, It is possible to hold a comfortable water temperature for a long time, Let Reheating count is reduced leading to energy saving. ※ Panasonic Corporation measured value. As of June 2011. Temperature change depends on the conditions. ![Bathing-wash room. [Beautiful dresser] To reflect the opinions of our voice and professional hair make-up artist, Not only the space, Here we spend nor feeling your figure, To "clean", It is vanity.](/images/tokyo/nishitokyo/f08065e10.jpg) [Beautiful dresser] To reflect the opinions of our voice and professional hair make-up artist, Not only the space, Here we spend nor feeling your figure, To "clean", It is vanity. ![Bathing-wash room. [Three-sided mirror back storage] With a movable shelf storage that can store plenty.](/images/tokyo/nishitokyo/f08065e11.jpg) [Three-sided mirror back storage] With a movable shelf storage that can store plenty. ![Bathing-wash room. [Laundry cube] Effectively utilizing the dead space on the washing machine, Or providing a constant position of the pinch with a small hanger, To Tobiraura and bottom, such as installing a Bafukku, I was born to measure the size of washing goods, Wash room is housed in order to more comfortable washing work.](/images/tokyo/nishitokyo/f08065e12.jpg) [Laundry cube] Effectively utilizing the dead space on the washing machine, Or providing a constant position of the pinch with a small hanger, To Tobiraura and bottom, such as installing a Bafukku, I was born to measure the size of washing goods, Wash room is housed in order to more comfortable washing work. Receipt![Receipt. [Multi-entry cloak] "plenty ・ Neat ・ Entrance storage developed a universal "theme. Almost without changing the size of conventional storage, About 1.6 times the amount of storage of shoes by reviewing the design and layout ※ It was up to. ※ Our ratio ※ If 120cm frontage standard specification of the (shoes plenty of type), About 1.6 times the storage number of shoes compared to the footwear put the standard specification of the conventional Daikyo (comparison in storage number of business shoes 26cm (width 22cm) for men) (same specifications)](/images/tokyo/nishitokyo/f08065e13.jpg) [Multi-entry cloak] "plenty ・ Neat ・ Entrance storage developed a universal "theme. Almost without changing the size of conventional storage, About 1.6 times the amount of storage of shoes by reviewing the design and layout ※ It was up to. ※ Our ratio ※ If 120cm frontage standard specification of the (shoes plenty of type), About 1.6 times the storage number of shoes compared to the footwear put the standard specification of the conventional Daikyo (comparison in storage number of business shoes 26cm (width 22cm) for men) (same specifications) ![Receipt. [Arrange shelf] From "there is no place to put away the vacuum cleaner," "shape is different things also want to put away clean" voice of such people, As it can be arranged freely according to the shape and use frequency of mono, Such as providing a movable shelf that can be separate in half before and after, Is a waste less easy-to-use Maeru compartment.](/images/tokyo/nishitokyo/f08065e14.jpg) [Arrange shelf] From "there is no place to put away the vacuum cleaner," "shape is different things also want to put away clean" voice of such people, As it can be arranged freely according to the shape and use frequency of mono, Such as providing a movable shelf that can be separate in half before and after, Is a waste less easy-to-use Maeru compartment. ![Receipt. [Torretta cabinet] Long hanging cupboard with increased storage capacity and flexibility. The toilet paper roll 12 can be stored for each bag, Tobiraura is the original toilet storage to retrieve the remains of toilet paper sitting in the pocket. (More than the published photograph of the model room F type)](/images/tokyo/nishitokyo/f08065e15.jpg) [Torretta cabinet] Long hanging cupboard with increased storage capacity and flexibility. The toilet paper roll 12 can be stored for each bag, Tobiraura is the original toilet storage to retrieve the remains of toilet paper sitting in the pocket. (More than the published photograph of the model room F type) Other![Other. [Laundry Paul] Of course, dry room on a rainy day, And is a convenient indoor clothes Momentarily hanging, such as there is also a daily laundry work at the time of capture when hanging out.](/images/tokyo/nishitokyo/f08065e16.jpg) [Laundry Paul] Of course, dry room on a rainy day, And is a convenient indoor clothes Momentarily hanging, such as there is also a daily laundry work at the time of capture when hanging out. ![Other. [TES hot water floor heating] living ・ It employs a hot-water floor heating in the dining. Without causing the wind to wind up the dust, It warms to clean from feet.](/images/tokyo/nishitokyo/f08065e17.jpg) [TES hot water floor heating] living ・ It employs a hot-water floor heating in the dining. Without causing the wind to wind up the dust, It warms to clean from feet. ![Other. [Human Sensor] It was installed motion sensors in the front door to be automatically lights up when the unit detects a movement of people. After lighting, It turns off automatically at a predetermined time.](/images/tokyo/nishitokyo/f08065e18.jpg) [Human Sensor] It was installed motion sensors in the front door to be automatically lights up when the unit detects a movement of people. After lighting, It turns off automatically at a predetermined time. ![Other. [Eco-glass] Air and special metal film encapsulated between two glass exhibits heat insulation effect. Dew condensation ・ Also it helps to reduce ultraviolet rays. (Or more posted illustrations conceptual diagram)](/images/tokyo/nishitokyo/f08065e19.gif) [Eco-glass] Air and special metal film encapsulated between two glass exhibits heat insulation effect. Dew condensation ・ Also it helps to reduce ultraviolet rays. (Or more posted illustrations conceptual diagram) 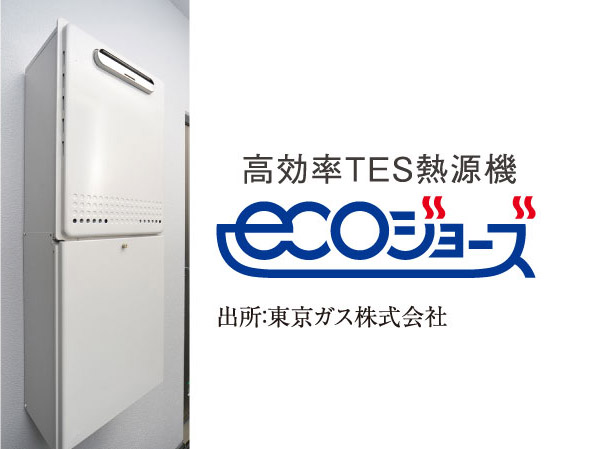 (Shared facilities ・ Common utility ・ Pet facility ・ Variety of services ・ Security ・ Earthquake countermeasures ・ Disaster-prevention measures ・ Building structure ・ Such as the characteristics of the building) Security![Security. [DAIKYO quad lock system 4 × Lock System] From the wind removal chamber of the entrance up to the dwelling unit, Adopted Daikyo own security system provided with a 4-fold lock. Firmly watch over safety and security in front of the station life.](/images/tokyo/nishitokyo/f08065f01.gif) [DAIKYO quad lock system 4 × Lock System] From the wind removal chamber of the entrance up to the dwelling unit, Adopted Daikyo own security system provided with a 4-fold lock. Firmly watch over safety and security in front of the station life. ![Security. [Watch the house 24 hours a day "Secom ・ Security System "] Watch the daily safe living, Introducing a security system 24 hours a day in conjunction with Secom. Report Ya of emergency, You express clerk to the site, if necessary in the case of the sensor senses an abnormal. (Reference photograph)](/images/tokyo/nishitokyo/f08065f02.jpg) [Watch the house 24 hours a day "Secom ・ Security System "] Watch the daily safe living, Introducing a security system 24 hours a day in conjunction with Secom. Report Ya of emergency, You express clerk to the site, if necessary in the case of the sensor senses an abnormal. (Reference photograph) ![Security. [Security cameras in common areas] Eight security cameras (except for the elevator) was placed in a shared space, It has extended crime suppression effect.](/images/tokyo/nishitokyo/f08065f03.jpg) [Security cameras in common areas] Eight security cameras (except for the elevator) was placed in a shared space, It has extended crime suppression effect. ![Security. [Next-generation hands-free system that can be admission to the smooth] Adopted Teburaki that can unlock the auto-lock just have. You can admission without stress even when both hands are busy. ※ Common areas only. ※ Teburaki are two of the five key to pass to our customers only. ※ There is a case where the distance is not working.](/images/tokyo/nishitokyo/f08065f04.jpg) [Next-generation hands-free system that can be admission to the smooth] Adopted Teburaki that can unlock the auto-lock just have. You can admission without stress even when both hands are busy. ※ Common areas only. ※ Teburaki are two of the five key to pass to our customers only. ※ There is a case where the distance is not working. ![Security. [Sickle-type deadbolt] To pry at the bar or the like, to adopt a strong sickle with a dead bolt we have extended crime prevention.](/images/tokyo/nishitokyo/f08065f05.jpg) [Sickle-type deadbolt] To pry at the bar or the like, to adopt a strong sickle with a dead bolt we have extended crime prevention. ![Security. [Security sensors in the front door and window] To the entrance door and windows of all dwelling unit (except for some) was set up crime prevention sensor. It will be automatically reported upon sensing an abnormal in the sensor working.](/images/tokyo/nishitokyo/f08065f06.jpg) [Security sensors in the front door and window] To the entrance door and windows of all dwelling unit (except for some) was set up crime prevention sensor. It will be automatically reported upon sensing an abnormal in the sensor working. Features of the building![Features of the building. [Rooftop gardens that are friendly to the global environment] People and the city, And decorate the future "green roof". Introducing a green roof that gives moisture to the living and cityscapes. It is also effective, such as relaxation of the heat island phenomenon.](/images/tokyo/nishitokyo/f08065f07.jpg) [Rooftop gardens that are friendly to the global environment] People and the city, And decorate the future "green roof". Introducing a green roof that gives moisture to the living and cityscapes. It is also effective, such as relaxation of the heat island phenomenon. ![Features of the building. [Electric car corresponding outlet] It established the charge-only outlet such as an electric car in the parking lot. It incorporates the next generation of the system considering the ecology. ※ 3 compartment. ※ The use of charge-only outlet, you may be charged.](/images/tokyo/nishitokyo/f08065f08.jpg) [Electric car corresponding outlet] It established the charge-only outlet such as an electric car in the parking lot. It incorporates the next generation of the system considering the ecology. ※ 3 compartment. ※ The use of charge-only outlet, you may be charged. ![Features of the building. [Common areas LED lighting] Contribute to reducing electricity costs by reducing power consumption, Has adopted the LED lighting also reduce the time and effort of the light bulb exchange in the long life in common areas. ※ Except for some.](/images/tokyo/nishitokyo/f08065f09.jpg) [Common areas LED lighting] Contribute to reducing electricity costs by reducing power consumption, Has adopted the LED lighting also reduce the time and effort of the light bulb exchange in the long life in common areas. ※ Except for some. Earthquake ・ Disaster-prevention measures![earthquake ・ Disaster-prevention measures. [Disaster prevention stockpile warehouse] In preparation for the time of emergency such as a lifeline disruptions around due to disaster, We have established a shared portion "disaster prevention stockpile warehouse" that houses the items that will help in the time of disaster prevention. ※ The photograph is an example of a disaster stockpile. ※ And it may be subject to change for stockpile.](/images/tokyo/nishitokyo/f08065f10.jpg) [Disaster prevention stockpile warehouse] In preparation for the time of emergency such as a lifeline disruptions around due to disaster, We have established a shared portion "disaster prevention stockpile warehouse" that houses the items that will help in the time of disaster prevention. ※ The photograph is an example of a disaster stockpile. ※ And it may be subject to change for stockpile. ![earthquake ・ Disaster-prevention measures. [Wireless LAN "Wi-Fi" installation] Set up a wireless LAN "Wi-Fi" to the management office. To ensure an environment that a disaster can also be information collected by the power of portable power generation equipment, It enhances safety. ※ Execution speed, and the like will change the performance of the congestion situation or a personal computer at the time of use. Also, If the communication is concentrated, There also can not be used. Please note. ※ Wi-Fi router for facilities, Up to simultaneous use of about 10 units have been assumed.](/images/tokyo/nishitokyo/f08065f11.jpg) [Wireless LAN "Wi-Fi" installation] Set up a wireless LAN "Wi-Fi" to the management office. To ensure an environment that a disaster can also be information collected by the power of portable power generation equipment, It enhances safety. ※ Execution speed, and the like will change the performance of the congestion situation or a personal computer at the time of use. Also, If the communication is concentrated, There also can not be used. Please note. ※ Wi-Fi router for facilities, Up to simultaneous use of about 10 units have been assumed. ![earthquake ・ Disaster-prevention measures. [ [Living ・ Active] Disaster box "LIFETY KIT"] Installed Daikyo original stationary disaster prevention box to each dwelling unit. And based on the voice at the time of past earthquake items and fixtures, Align such as daily necessities list, Package to help with the case of day-to-day of disaster prevention awareness and any chance.](/images/tokyo/nishitokyo/f08065f12.jpg) [ [Living ・ Active] Disaster box "LIFETY KIT"] Installed Daikyo original stationary disaster prevention box to each dwelling unit. And based on the voice at the time of past earthquake items and fixtures, Align such as daily necessities list, Package to help with the case of day-to-day of disaster prevention awareness and any chance. Building structure![Building structure. [Adopted Pile] In advance to conduct an in-depth ground survey and structural calculation at construction site, By supporting the building off-the-shelf pile to reach the rigid support layer, It has extended earthquake resistance. ※ Actual scale ・ position ・ It is different from the shape.](/images/tokyo/nishitokyo/f08065f13.gif) [Adopted Pile] In advance to conduct an in-depth ground survey and structural calculation at construction site, By supporting the building off-the-shelf pile to reach the rigid support layer, It has extended earthquake resistance. ※ Actual scale ・ position ・ It is different from the shape. ![Building structure. [100 years concrete] Design criteria strength in body structure precursor aimed at the durability of approximately 100 years 30 ~ 36N / It has adopted a concrete m sq m. ※ Architectural Institute of Japan, ed., "Building construction standard specification ・ Quote the concept of the same commentary JASS5 Reinforced Concrete 2003 ". ※ Maintenance is there on the assumption based on the appropriate long-term repair plan, 100 years of maintenance does not guarantee that the unnecessary.](/images/tokyo/nishitokyo/f08065f14.gif) [100 years concrete] Design criteria strength in body structure precursor aimed at the durability of approximately 100 years 30 ~ 36N / It has adopted a concrete m sq m. ※ Architectural Institute of Japan, ed., "Building construction standard specification ・ Quote the concept of the same commentary JASS5 Reinforced Concrete 2003 ". ※ Maintenance is there on the assumption based on the appropriate long-term repair plan, 100 years of maintenance does not guarantee that the unnecessary. ![Building structure. [Double reinforcement] Body structure walls and floor slab, A double reinforcement partnering distribution muscle to double, It has improved the strength of endurance and the precursor to the earthquake. ※ Precursor wall or the like other than the body structure wall, Except for some. Some plover reinforcement.](/images/tokyo/nishitokyo/f08065f15.gif) [Double reinforcement] Body structure walls and floor slab, A double reinforcement partnering distribution muscle to double, It has improved the strength of endurance and the precursor to the earthquake. ※ Precursor wall or the like other than the body structure wall, Except for some. Some plover reinforcement. ![Building structure. [Double floor ・ Double ceiling] On the floor and the ceiling, Easy double floor maintenance and future of reform ・ Adopt a double ceiling structure. Since there is an air layer between the concrete, Also it has excellent thermal insulation.](/images/tokyo/nishitokyo/f08065f16.gif) [Double floor ・ Double ceiling] On the floor and the ceiling, Easy double floor maintenance and future of reform ・ Adopt a double ceiling structure. Since there is an air layer between the concrete, Also it has excellent thermal insulation. ![Building structure. [Out Paul method] Dwelling units in the balcony side adopts out pole method does not go out the pillar type in the room. Since the chamber is used effectively to corner you can enjoy the layout, such as furniture. ※ Except for some. (Or more posted illustrations conceptual diagram)](/images/tokyo/nishitokyo/f08065f17.gif) [Out Paul method] Dwelling units in the balcony side adopts out pole method does not go out the pillar type in the room. Since the chamber is used effectively to corner you can enjoy the layout, such as furniture. ※ Except for some. (Or more posted illustrations conceptual diagram) ![Building structure. [Housing Performance Evaluation Report] Get the "design Housing Performance Evaluation Report" that a third-party organization to evaluate from such drawings. Also it plans to acquire "construction Housing Performance Evaluation Report" at the time of completion. ※ For more information see "Housing term large Dictionary"](/images/tokyo/nishitokyo/f08065f18.gif) [Housing Performance Evaluation Report] Get the "design Housing Performance Evaluation Report" that a third-party organization to evaluate from such drawings. Also it plans to acquire "construction Housing Performance Evaluation Report" at the time of completion. ※ For more information see "Housing term large Dictionary" Other![Other. [Advanced mailbox integrated delivery box] Integrated e-mail box and home delivery box. Key is also compatible with the hands-free key that can unlock if Kazase a hand in a state that went into the pocket, It is available 24 hours receipt of absence at the time of the luggage. And notify you by e-mail further arrival. ※ E-mail notification to the mobile phone requires certain procedures, etc.. (More than the published photograph of the same specifications)](/images/tokyo/nishitokyo/f08065f19.jpg) [Advanced mailbox integrated delivery box] Integrated e-mail box and home delivery box. Key is also compatible with the hands-free key that can unlock if Kazase a hand in a state that went into the pocket, It is available 24 hours receipt of absence at the time of the luggage. And notify you by e-mail further arrival. ※ E-mail notification to the mobile phone requires certain procedures, etc.. (More than the published photograph of the same specifications) ![Other. [Pets live Allowed] You can live with a member of the important family pet. ※ The size of the pet ・ type ・ Suto to there are restrictions. For more information, please contact the person in charge. (The photograph is an example of a pet frog)](/images/tokyo/nishitokyo/f08065f20.jpg) [Pets live Allowed] You can live with a member of the important family pet. ※ The size of the pet ・ type ・ Suto to there are restrictions. For more information, please contact the person in charge. (The photograph is an example of a pet frog) Surrounding environment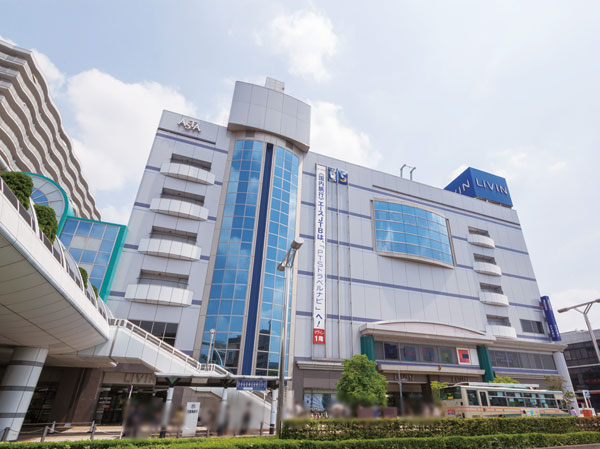 Seibu Shinjuku Line "Tanashi" Station (560m ・ 7-minute walk) 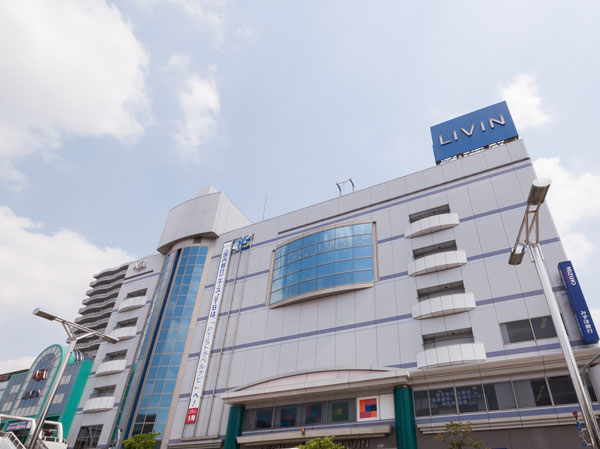 LIVIN Tanashi shop (500m ・ 7-minute walk) 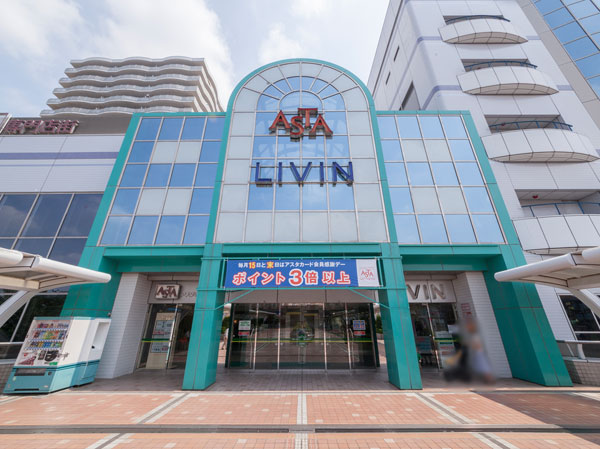 Tanashi Application specialty store street (500m ・ 7-minute walk) 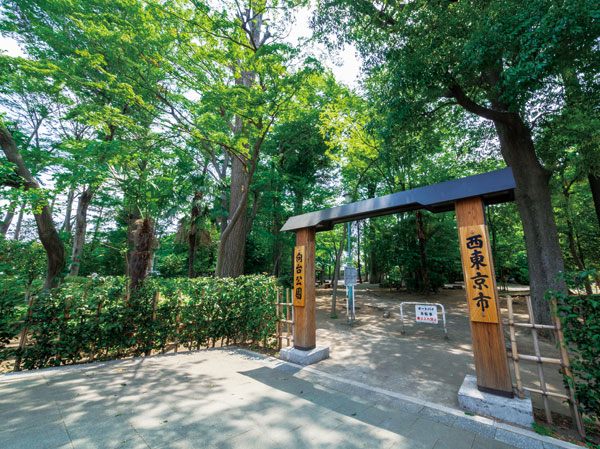 Mukodai park (290m ・ 4-minute walk) 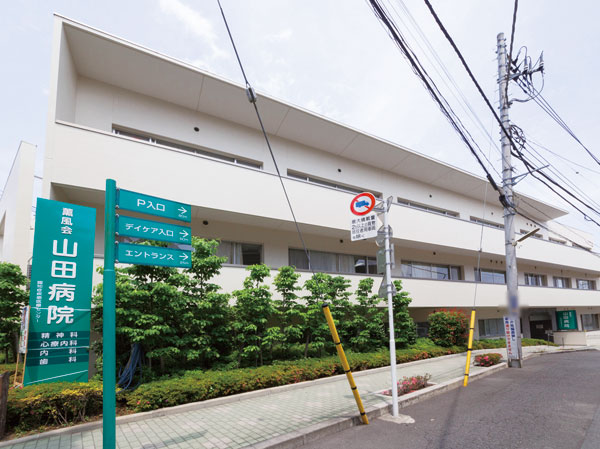 Yamada hospital (360m ・ A 5-minute walk) 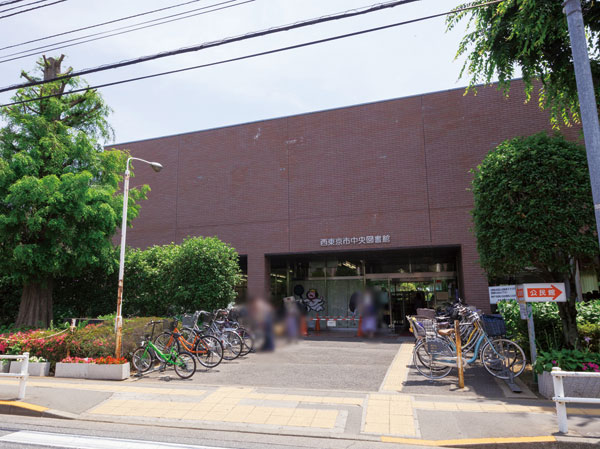 Nishitokyo Central Library (670m ・ A 9-minute walk) Floor: 2LDK + WIC + SIC, the area occupied: 75.1 sq m, Price: TBD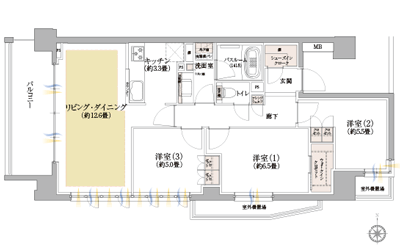 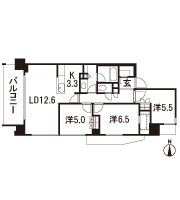 Floor: 3LDK + WIC, the occupied area: 82.98 sq m, Price: TBD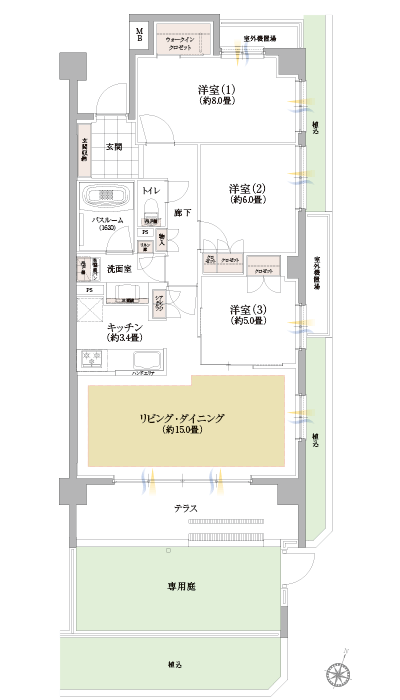 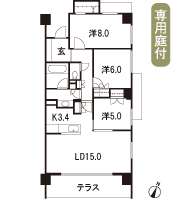 Floor: 3LDK + WIC, the occupied area: 81.01 sq m, Price: TBD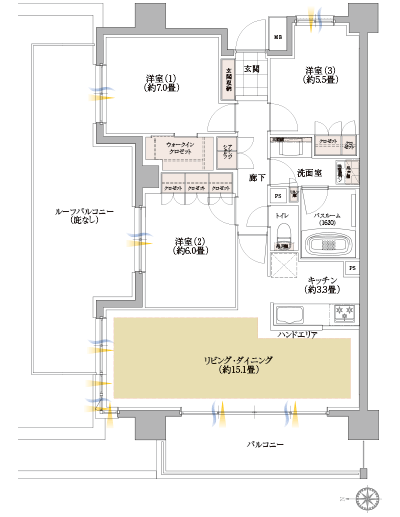 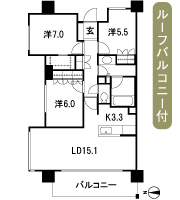 Location | ||||||||||||||||||||||||||||||||||||||||||||||||||||||||||||||||||||||||||||||||||||||||||||||||||||||