Investing in Japanese real estate
2014September
29,770,652 yen ~ 49,855,647 yen, 2LDK ~ 4LDK, 54.85 sq m ~ 85.74 sq m
New Apartments » Kanto » Tokyo » Nishitokyo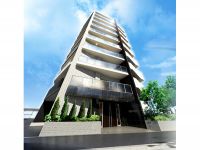 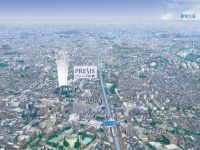
Buildings and facilities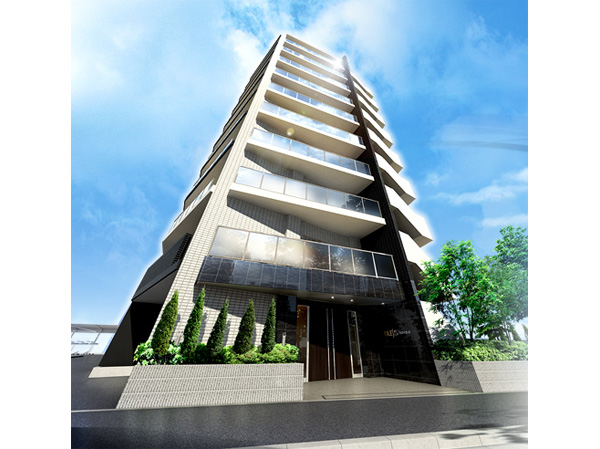 "Takadanobaba" Seibu Shinjuku Line of direct 18 minutes to the station "Tanashi" 8-minute walk from the station. this, While blessed with convenience, The land which is also felt calm peace, "Plessis Tanashi" all 27 units will birth. (Exterior - Rendering / ※ Which was raised drawn based on drawing, In fact a slightly different. ※ Planting does not indicate the status of a particular season. Also, Tree species of planting ・ About the size has become a undetermined, It does not grow to about Rendering at the time of completion) Surrounding environment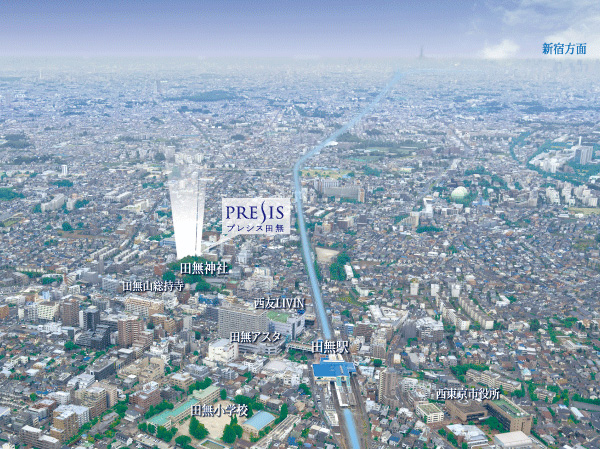 Tanashi to close the city center is, Such as City Hall and Central Library is concentrated "center of Nishitokyo". Various commercial facilities are also substantial, It boasts excellent urban functions. on the one hand, New Tokyo hundred chosen to Jing "Tanashi Mountain Sojiji Temple" (about 300m) Ya, I tucked the capital of cultural property "Tanashi Shrine", Moisture there living environment is also attractive. (Aerial in was taken in May 2013, Which was subjected to a CG processing, In fact a slightly different. Also, Light representing the position of the local does not indicate the scale and height of the building) 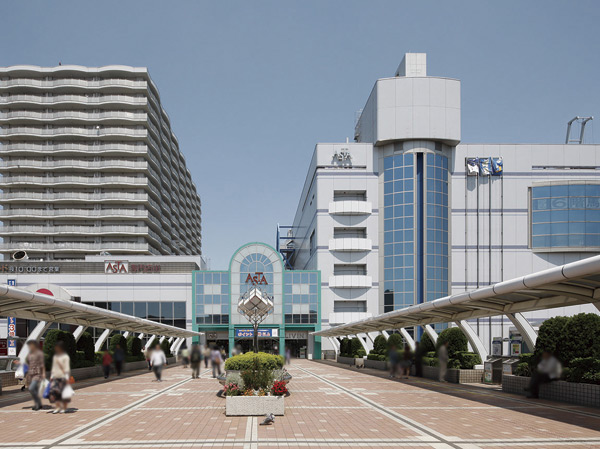 Including "Ito-Yokado", Such as grocery stores and eateries, Shopping mall that enter one's eaves of 90 stores near the shop "Tanashi Application specialty store Street", In addition to the wide variety of department to expand to seven floors, Large supermarket with up to Town Hall, "Livin 'Tanashi store". Way home, In two shopping spot lined up in front of the station, Thing is aligned almost everything you need in daily life. (Tanashi Application specialty store street / About 540m, 7-minute walk) Room and equipment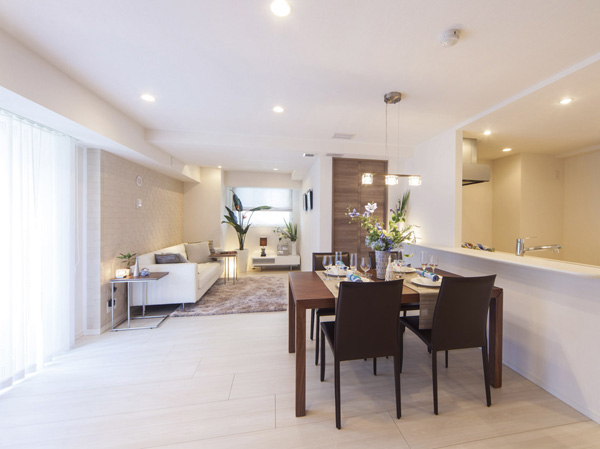 All 27 Eucommia 18 households was on the corner dwelling unit set, Open-minded planning. From colorful opening, Family gather living ・ Including dining, Narrowing takes the sunshine and cool breeze to the full extent in each room, It produces a carefree living space. (Select Plan took a partition of the model room E-type (LDK / Application deadline Yes ・ Free of charge) is what was taken in May 2013. Also, And a part paid option, furniture ・ Furniture etc. are not included in the sale price) 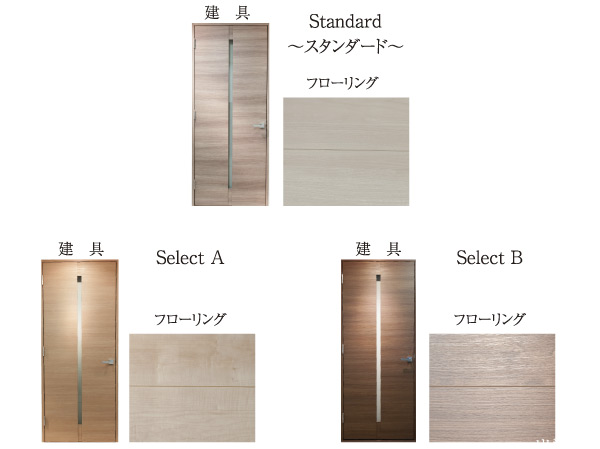 floor ・ You can choose the interior color, such as joinery from 3 pattern. Together, such as to your preferences and the hand of the furniture, You can achieve a more your own way house. ※ For more information, please contact the clerk. (Same specifications, Application deadline Yes / Free of charge) Surrounding environment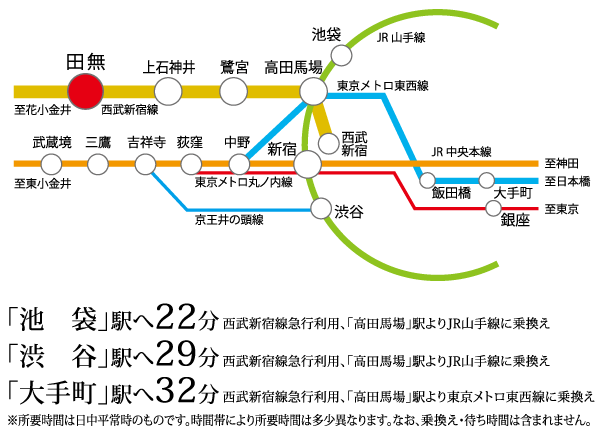 18 minutes downtown direct of express station than "Tanashi" to "Takadanobaba" station, "Seibushinjuku" 21 minutes to the station. (Access view) Living![Living. [living ・ dining] All 27 Eucommia 18 households was on the corner dwelling unit set, Open-minded planning. From colorful opening, Family gather living ・ Including dining, Narrowing takes the sunshine and cool breeze to the full extent in each room, It produces a carefree living space. (Select Plan all posted photos of took a partition of the model room E-type (LDK / Application deadline Yes ・ Free of charge) is what was taken in May 2013. Also, And a part paid option, furniture ・ Furniture etc. are not included in the sale price)](/images/tokyo/nishitokyo/3f2ecce07.jpg) [living ・ dining] All 27 Eucommia 18 households was on the corner dwelling unit set, Open-minded planning. From colorful opening, Family gather living ・ Including dining, Narrowing takes the sunshine and cool breeze to the full extent in each room, It produces a carefree living space. (Select Plan all posted photos of took a partition of the model room E-type (LDK / Application deadline Yes ・ Free of charge) is what was taken in May 2013. Also, And a part paid option, furniture ・ Furniture etc. are not included in the sale price) 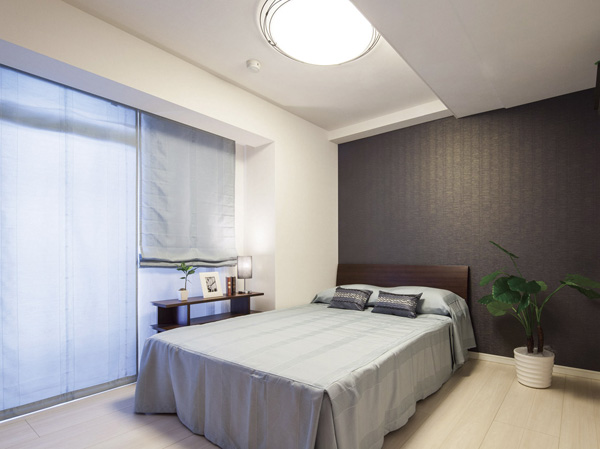 Western-style (1) Kitchen![Kitchen. [kitchen] The kitchen is, Ease of use is of course, So that in those pleasant time to be there, It was consideration. A convenient, beautifully, Friendly water around to the people, To support the day-to-day life, It provides a high-quality relaxation.](/images/tokyo/nishitokyo/3f2ecce02.jpg) [kitchen] The kitchen is, Ease of use is of course, So that in those pleasant time to be there, It was consideration. A convenient, beautifully, Friendly water around to the people, To support the day-to-day life, It provides a high-quality relaxation. ![Kitchen. [Slide cabinet (with Bull motion function)] It is easy to remove those in the back, Convenient for storage, such as a large pot, Sliding storage of. Even if momentum press well, It closes quietly.](/images/tokyo/nishitokyo/3f2ecce01.jpg) [Slide cabinet (with Bull motion function)] It is easy to remove those in the back, Convenient for storage, such as a large pot, Sliding storage of. Even if momentum press well, It closes quietly. ![Kitchen. [Glass top stove] Difficult dirty luck, Care is also easy glass top stove. Functionally support the cooking is equipped with a double-sided grill.](/images/tokyo/nishitokyo/3f2ecce15.jpg) [Glass top stove] Difficult dirty luck, Care is also easy glass top stove. Functionally support the cooking is equipped with a double-sided grill. ![Kitchen. [Built-in water purifier with mixing faucet / Low-noise wide sink] water ・ Switched hot water is easy, Mixing faucet that also includes water purification function. Since the head is pulled out, It is also useful, such as sink cleaning. Also, Large sink to wash well as a large dish or wok, Adopt a low-noise type to reduce the running water sound. It is with a convenient detergent rack.](/images/tokyo/nishitokyo/3f2ecce13.jpg) [Built-in water purifier with mixing faucet / Low-noise wide sink] water ・ Switched hot water is easy, Mixing faucet that also includes water purification function. Since the head is pulled out, It is also useful, such as sink cleaning. Also, Large sink to wash well as a large dish or wok, Adopt a low-noise type to reduce the running water sound. It is with a convenient detergent rack. ![Kitchen. [Rectification Backed range hood] By the action of the current plate to accelerate the intake air volume, Quickly absorb the smoke. And the kitchen environment to be more beautiful and clean.](/images/tokyo/nishitokyo/3f2ecce14.jpg) [Rectification Backed range hood] By the action of the current plate to accelerate the intake air volume, Quickly absorb the smoke. And the kitchen environment to be more beautiful and clean. ![Kitchen. [Kitchen knife flap storage] Set up a kitchen knife storage space before sink. You can gradually opening and closing, Also I have peace of mind with lock function. Holder part is washable.](/images/tokyo/nishitokyo/3f2ecce12.jpg) [Kitchen knife flap storage] Set up a kitchen knife storage space before sink. You can gradually opening and closing, Also I have peace of mind with lock function. Holder part is washable. Bathing-wash room![Bathing-wash room. [Bathroom] Hot water-covered ・ Reheating, etc., Equipped with a Otobasu (semi-automatic), which can be one-touch operation by remote control. You can comfortably bathe at any time of the optimum temperature hot water.](/images/tokyo/nishitokyo/3f2ecce05.jpg) [Bathroom] Hot water-covered ・ Reheating, etc., Equipped with a Otobasu (semi-automatic), which can be one-touch operation by remote control. You can comfortably bathe at any time of the optimum temperature hot water. ![Bathing-wash room. [Bathroom heating dryer] Standard equipped with a bathroom heating dryer. It kept clean in the bathroom, Heating before bathing in the cold season, You can also dry the laundry on the day of rain.](/images/tokyo/nishitokyo/3f2ecce19.jpg) [Bathroom heating dryer] Standard equipped with a bathroom heating dryer. It kept clean in the bathroom, Heating before bathing in the cold season, You can also dry the laundry on the day of rain. ![Bathing-wash room. [Wave diamond pattern floor] To facilitate drying weaken the surface tension of water droplets, It employs a unique floor pattern. Also reduces the fear of slipping on wet floor.](/images/tokyo/nishitokyo/3f2ecce09.jpg) [Wave diamond pattern floor] To facilitate drying weaken the surface tension of water droplets, It employs a unique floor pattern. Also reduces the fear of slipping on wet floor. ![Bathing-wash room. [Thermostat mixing faucet] The hot water temperature is automatically adjusted, Hot water optimum temperature can be used regardless of the temperature of the tap water, Adopt a mixing faucet with a thermostat function.](/images/tokyo/nishitokyo/3f2ecce17.jpg) [Thermostat mixing faucet] The hot water temperature is automatically adjusted, Hot water optimum temperature can be used regardless of the temperature of the tap water, Adopt a mixing faucet with a thermostat function. ![Bathing-wash room. [Shower slide bar] The position of the shower, It can be adjusted to the easy-to-use height and angle, Adopted a slide bar.](/images/tokyo/nishitokyo/3f2ecce18.jpg) [Shower slide bar] The position of the shower, It can be adjusted to the easy-to-use height and angle, Adopted a slide bar. ![Bathing-wash room. [Easy discarded hair catcher] Only the momentum of the drainage of the washing place, Unity clean clogged easy hair in the drain outlet, It is also easy daily care.](/images/tokyo/nishitokyo/3f2ecce10.jpg) [Easy discarded hair catcher] Only the momentum of the drainage of the washing place, Unity clean clogged easy hair in the drain outlet, It is also easy daily care. ![Bathing-wash room. [Powder Room] A large mirror behind the vanity, Secure storage space. Cosmetics ・ You can organize and hair dressing.](/images/tokyo/nishitokyo/3f2ecce04.jpg) [Powder Room] A large mirror behind the vanity, Secure storage space. Cosmetics ・ You can organize and hair dressing. ![Bathing-wash room. [Single lever mixing faucet] Selectively used the water and hot water at the touch of a button, Single lever mixing faucet. Head is pulled out, Shampoo is useful, for example,.](/images/tokyo/nishitokyo/3f2ecce11.jpg) [Single lever mixing faucet] Selectively used the water and hot water at the touch of a button, Single lever mixing faucet. Head is pulled out, Shampoo is useful, for example,. ![Bathing-wash room. [Linen cabinet] We established the linen cabinet in the corner of the wash room. Bulky easy towel, etc., You can clean organize. (Some top linen warehouse)](/images/tokyo/nishitokyo/3f2ecce08.jpg) [Linen cabinet] We established the linen cabinet in the corner of the wash room. Bulky easy towel, etc., You can clean organize. (Some top linen warehouse) ![Bathing-wash room. [Sliding door lock] The entrance of the wash room, Adopt a sliding door with a lock. Since the dead space is not born, You can use to enable the space to every corner.](/images/tokyo/nishitokyo/3f2ecce20.jpg) [Sliding door lock] The entrance of the wash room, Adopt a sliding door with a lock. Since the dead space is not born, You can use to enable the space to every corner. ![Bathing-wash room. [Washlet toilet] Heating toilet seat, Toilet with hot cleaning function with a deodorizing function. Comfortably available, Water-saving ・ Also with consideration to a power-saving.](/images/tokyo/nishitokyo/3f2ecce03.jpg) [Washlet toilet] Heating toilet seat, Toilet with hot cleaning function with a deodorizing function. Comfortably available, Water-saving ・ Also with consideration to a power-saving. Shared facilities![Shared facilities. [Entrance Rendering] ( ※ Which was raised drawn based on drawing, In fact a slightly different. ※ Planting does not indicate the status of a particular season. Also, Tree species of planting ・ About the size has become a undetermined, It does not grow to about Rendering at the time of completion)](/images/tokyo/nishitokyo/3f2eccf04.jpg) [Entrance Rendering] ( ※ Which was raised drawn based on drawing, In fact a slightly different. ※ Planting does not indicate the status of a particular season. Also, Tree species of planting ・ About the size has become a undetermined, It does not grow to about Rendering at the time of completion) Common utility![Common utility. [Delivery Box] Luggage home delivery of the time of absence one o'clock. Receipt of the luggage of a residential key, Delivery of cleaning is also available. (Same specifications)](/images/tokyo/nishitokyo/3f2eccf10.jpg) [Delivery Box] Luggage home delivery of the time of absence one o'clock. Receipt of the luggage of a residential key, Delivery of cleaning is also available. (Same specifications) ![Common utility. [Pet symbiosis Mansion] A member of the important family, I could live with a pet. ※ Pet type, size, The such as the number there are restrictions. For more information, please contact us. (The photograph is an example of a pet that can be breeding)](/images/tokyo/nishitokyo/3f2eccf03.jpg) [Pet symbiosis Mansion] A member of the important family, I could live with a pet. ※ Pet type, size, The such as the number there are restrictions. For more information, please contact us. (The photograph is an example of a pet that can be breeding) Security![Security. [full-time ic system] Key head using the Felica ic chip, Mobile operation keys (mobile wallet), ic card, ic EDY card, Using the authentication key, such as ic Keychain. Only holding the keys, etc., Unlock the entrance door, You can do, such as full-time rocker operation. ※ ic card, etc., Authentication key to issue an additional may take additional issuance costs. ※ Notification Mail is required prior to registration (some paid). For more information, please contact the clerk. (Conceptual diagram)](/images/tokyo/nishitokyo/3f2eccf13.gif) [full-time ic system] Key head using the Felica ic chip, Mobile operation keys (mobile wallet), ic card, ic EDY card, Using the authentication key, such as ic Keychain. Only holding the keys, etc., Unlock the entrance door, You can do, such as full-time rocker operation. ※ ic card, etc., Authentication key to issue an additional may take additional issuance costs. ※ Notification Mail is required prior to registration (some paid). For more information, please contact the clerk. (Conceptual diagram) ![Security. [ALSOK (Sohgo security) 24-hour remote security system] At the time of occurrence of abnormality, News in the alarm display and alarm in the dwelling unit, Also you will receive a warning in the control room. Automatic report also Sohgo security at the same time. Such as the report to the relationship Kakusho, Quick ・ And accurately deal.](/images/tokyo/nishitokyo/3f2eccf11.gif) [ALSOK (Sohgo security) 24-hour remote security system] At the time of occurrence of abnormality, News in the alarm display and alarm in the dwelling unit, Also you will receive a warning in the control room. Automatic report also Sohgo security at the same time. Such as the report to the relationship Kakusho, Quick ・ And accurately deal. ![Security. [Non-contact key] Doorway of the entrance, Because of the non-contact type key corresponding auto door, When the time and hand in a hurry are busy, Operation keys (FTSic key head ・ By holding the mobile wallet, etc.) ic receiver, You can unlock the automatic door. (Same specifications)](/images/tokyo/nishitokyo/3f2eccf01.jpg) [Non-contact key] Doorway of the entrance, Because of the non-contact type key corresponding auto door, When the time and hand in a hurry are busy, Operation keys (FTSic key head ・ By holding the mobile wallet, etc.) ic receiver, You can unlock the automatic door. (Same specifications) ![Security. [surveillance camera] Installing a security surveillance camera on the first floor shared space. 24hours, It will continue to send the recording apparatus of the management personnel chamber video. (Same specifications)](/images/tokyo/nishitokyo/3f2eccf02.jpg) [surveillance camera] Installing a security surveillance camera on the first floor shared space. 24hours, It will continue to send the recording apparatus of the management personnel chamber video. (Same specifications) ![Security. [Auto-lock system with a TV monitor] You can unlock the visitors from check with audio and video, It has adopted the auto-lock system of the peace of mind. (Less than, In which all equipment photos were taken the model room E type in May 2013, Have been made a part of CG synthesis)](/images/tokyo/nishitokyo/3f2eccf06.jpg) [Auto-lock system with a TV monitor] You can unlock the visitors from check with audio and video, It has adopted the auto-lock system of the peace of mind. (Less than, In which all equipment photos were taken the model room E type in May 2013, Have been made a part of CG synthesis) ![Security. [Security considerations of the entrance door] Replication is adopted difficult progressive cylinder key (non-contact), Installation lock in two places. further, Sickle dead lock to deter illegal unlocking, Equipped with a thumb-turn once measures Tablets. (Photo double lock)](/images/tokyo/nishitokyo/3f2eccf12.jpg) [Security considerations of the entrance door] Replication is adopted difficult progressive cylinder key (non-contact), Installation lock in two places. further, Sickle dead lock to deter illegal unlocking, Equipped with a thumb-turn once measures Tablets. (Photo double lock) Building structure![Building structure. [Substructure] They implanted the 13 pieces of pile on rigid support layer (N value more than 60) of about 10m deeper than the surface of the earth, Adopt a pile foundation. Strongly to sway, Stable underground structure is built. (Conceptual diagram)](/images/tokyo/nishitokyo/3f2eccf17.gif) [Substructure] They implanted the 13 pieces of pile on rigid support layer (N value more than 60) of about 10m deeper than the surface of the earth, Adopt a pile foundation. Strongly to sway, Stable underground structure is built. (Conceptual diagram) ![Building structure. [Double floor ・ Double ceiling] Floor slab thickness is about 200mm (except for some). Double floor provided with a dry-plated and the air layer ・ It adopted a double ceiling construction method, Absorb the impact noise of the vibration and the floor of the downstairs. Use the flooring in consideration for sound insulation, It was realized the sound insulation performance standards LL-45 grade. (This conceptual diagram is due to CG, Slightly different from the actual shape)](/images/tokyo/nishitokyo/3f2eccf19.gif) [Double floor ・ Double ceiling] Floor slab thickness is about 200mm (except for some). Double floor provided with a dry-plated and the air layer ・ It adopted a double ceiling construction method, Absorb the impact noise of the vibration and the floor of the downstairs. Use the flooring in consideration for sound insulation, It was realized the sound insulation performance standards LL-45 grade. (This conceptual diagram is due to CG, Slightly different from the actual shape) ![Building structure. [Tosakaikabe] Floor slab and gable wall, The Tosakaikabe, Assembled to double the rebar in the concrete, In the high double reinforcement to exhibit the structural strength (some double plover Reinforcement) structure. Also be taken into account cracking suppression of concrete, It has adopted the induction joints and seismic slit. (This conceptual diagram is due to CG, Slightly different from the actual shape)](/images/tokyo/nishitokyo/3f2eccf16.gif) [Tosakaikabe] Floor slab and gable wall, The Tosakaikabe, Assembled to double the rebar in the concrete, In the high double reinforcement to exhibit the structural strength (some double plover Reinforcement) structure. Also be taken into account cracking suppression of concrete, It has adopted the induction joints and seismic slit. (This conceptual diagram is due to CG, Slightly different from the actual shape) ![Building structure. [outer wall] Concrete thickness of the outer wall is to ensure about 180mm (part about 150mm), durability ・ Improve the thermal insulation properties. In addition to the TosakaikabeAtsu equal to or greater than 180mm, Also consideration to be transmitted in the living sound between the dwelling unit. (This conceptual diagram is due to CG, Slightly different from the actual shape)](/images/tokyo/nishitokyo/3f2eccf15.gif) [outer wall] Concrete thickness of the outer wall is to ensure about 180mm (part about 150mm), durability ・ Improve the thermal insulation properties. In addition to the TosakaikabeAtsu equal to or greater than 180mm, Also consideration to be transmitted in the living sound between the dwelling unit. (This conceptual diagram is due to CG, Slightly different from the actual shape) ![Building structure. [Provisions of the Architectural Institute of Japan, Sound insulation performance criteria LL between the upper and lower dwelling unit (light floor impact sound)] ※ The sound insulation grade LL, In one of the reference value of the floor impact sound, Ya sound when dropped a spoon in everyday life, Walking sound or the like in slippers, It refers to the treble of impact sound in the lighter. Sound insulation performance, Floor structure, Material, Also it changes depending on the surface finish, Numeric performance will be higher as the less. ※ LL-45 is a performance of a single flooring, In actual building may This performance is not obtained.](/images/tokyo/nishitokyo/3f2eccf18.gif) [Provisions of the Architectural Institute of Japan, Sound insulation performance criteria LL between the upper and lower dwelling unit (light floor impact sound)] ※ The sound insulation grade LL, In one of the reference value of the floor impact sound, Ya sound when dropped a spoon in everyday life, Walking sound or the like in slippers, It refers to the treble of impact sound in the lighter. Sound insulation performance, Floor structure, Material, Also it changes depending on the surface finish, Numeric performance will be higher as the less. ※ LL-45 is a performance of a single flooring, In actual building may This performance is not obtained. ![Building structure. [Flat Floor] Safety conscious, Adopted flat floor design with fewer steps. To prevent accidents caused by stumbling in advance.](/images/tokyo/nishitokyo/3f2eccf05.jpg) [Flat Floor] Safety conscious, Adopted flat floor design with fewer steps. To prevent accidents caused by stumbling in advance. Other![Other. [Double-glazing] Employing a multi-layer glass which is provided an air layer between two glass. And exhibit high thermal insulation properties, It also contributes to energy saving.](/images/tokyo/nishitokyo/3f2eccf20.gif) [Double-glazing] Employing a multi-layer glass which is provided an air layer between two glass. And exhibit high thermal insulation properties, It also contributes to energy saving. ![Other. [Door catcher] In the living room door, Adopt a door catcher that can be easily fixed to the door by simply pressing lightly.](/images/tokyo/nishitokyo/3f2eccf08.jpg) [Door catcher] In the living room door, Adopt a door catcher that can be easily fixed to the door by simply pressing lightly. ![Other. [Human Sensor] To automatically turn on the light sensor is to sense the people stand, Adopt a human sensor. When you go home at night, To ensure the visibility.](/images/tokyo/nishitokyo/3f2eccf09.jpg) [Human Sensor] To automatically turn on the light sensor is to sense the people stand, Adopt a human sensor. When you go home at night, To ensure the visibility. ![Other. [Multi-media outlet] Power outlets, phone ・ A multi-media outlet in which the TV outlets collectively, Installed in each room.](/images/tokyo/nishitokyo/3f2eccf07.jpg) [Multi-media outlet] Power outlets, phone ・ A multi-media outlet in which the TV outlets collectively, Installed in each room. Surrounding environment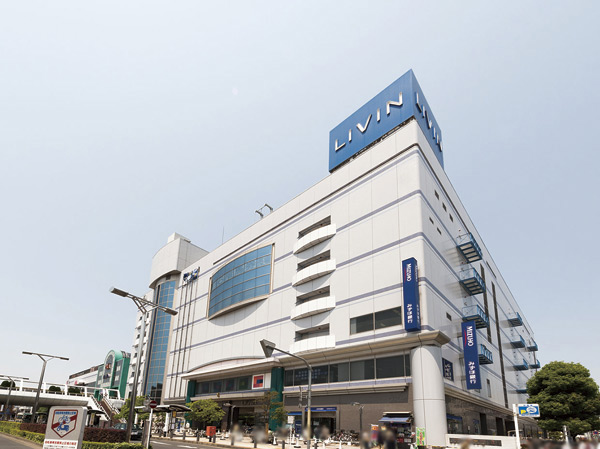 Livin Tanashi store (about 540m, 7-minute walk) ※ Walk fraction is calculated in 1 minute = 80m 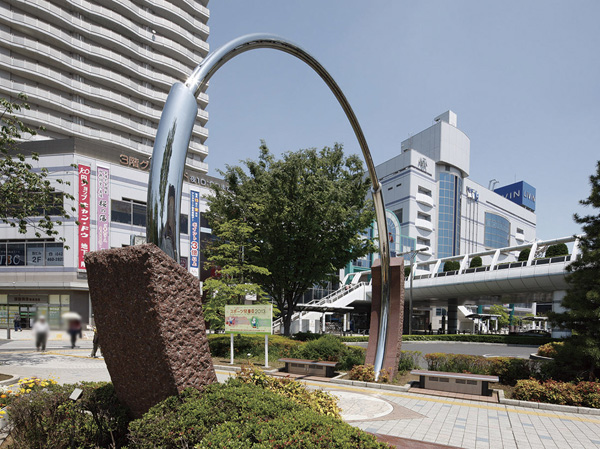 Tanashi Station (about 640m, An 8-minute walk) 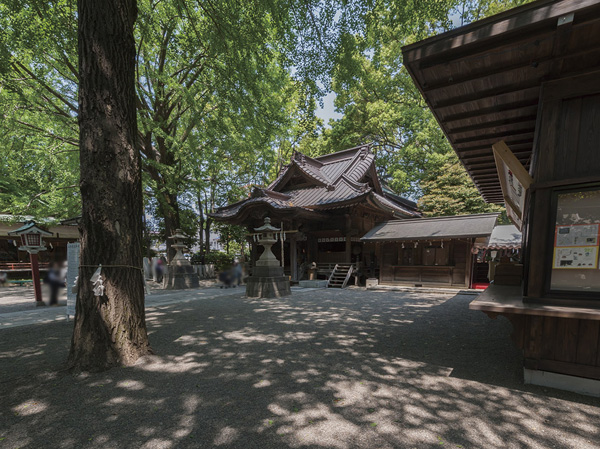 Tanashi Shrine (about 230m, A 3-minute walk) 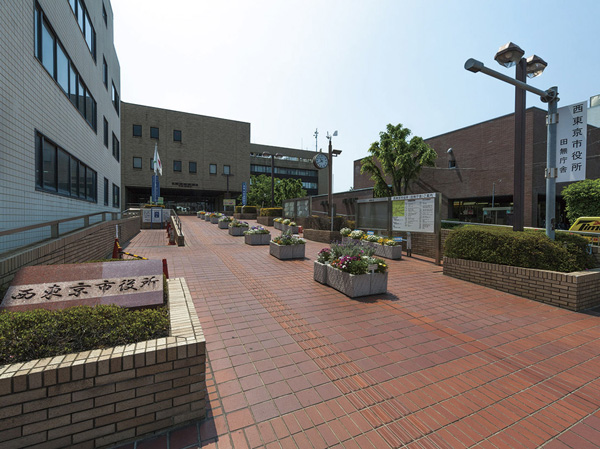 West Tokyo City Hall (about 1000m, Walk 13 minutes) 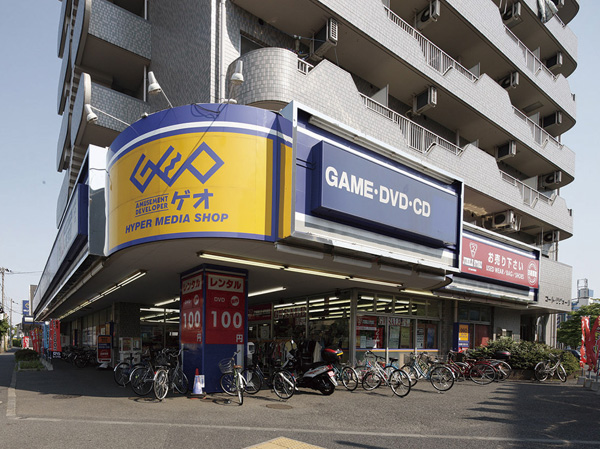 GEO Tanashi Kitahara store (about 260m, 4-minute walk) 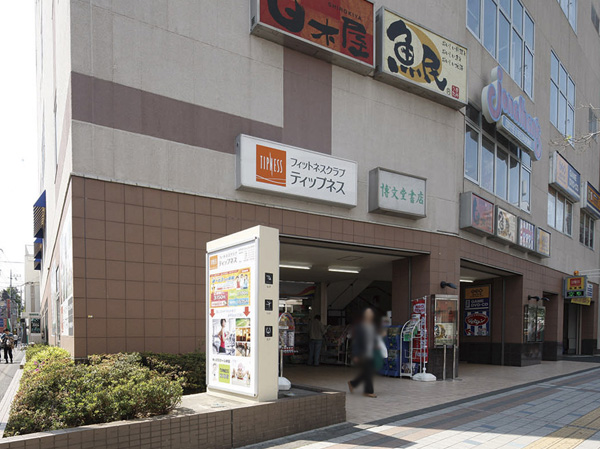 Tipness Tanashi (about 720m, A 9-minute walk) 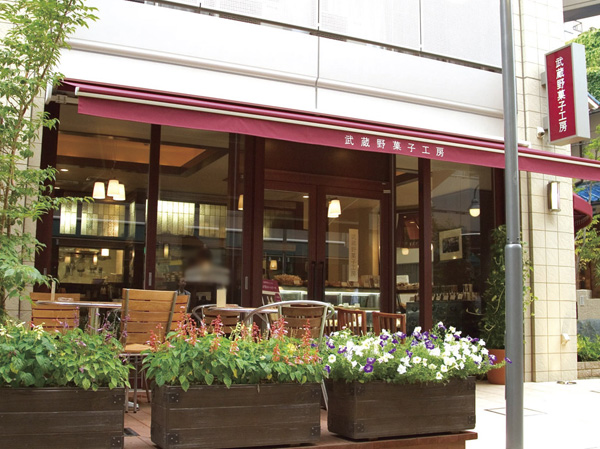 Musashino confectionery workshop (about 700m, A 9-minute walk) 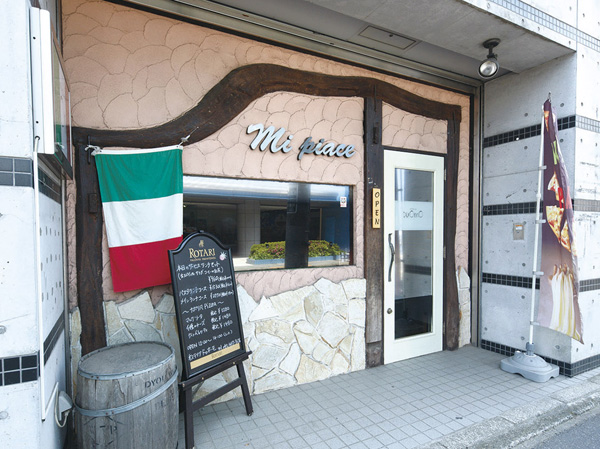 Osteria Duomo (about 450m, 6-minute walk) 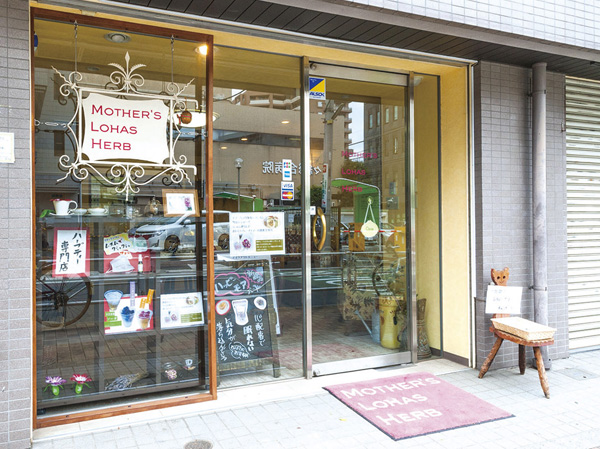 Mothers Rojas herbs (about 800m, A 10-minute walk) 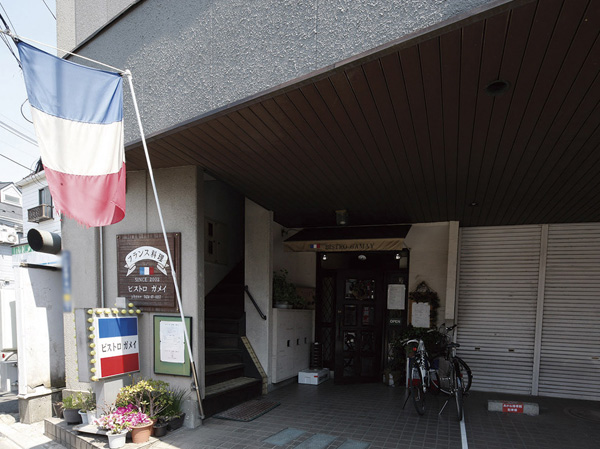 Bistro Gamay (about 1240m, 16-minute walk) Floor: 3LDK + WIC, the occupied area: 66.42 sq m, Price: 35,989,863 yen, now on sale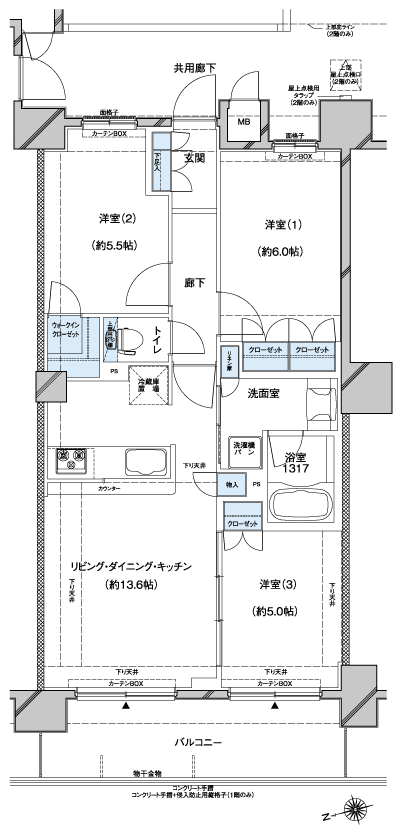 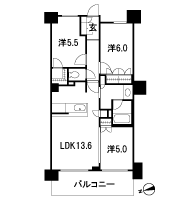 Floor: 2LDK + S (storeroom) + WIC, the occupied area: 65.54 sq m, Price: 33,542,960 yen, now on sale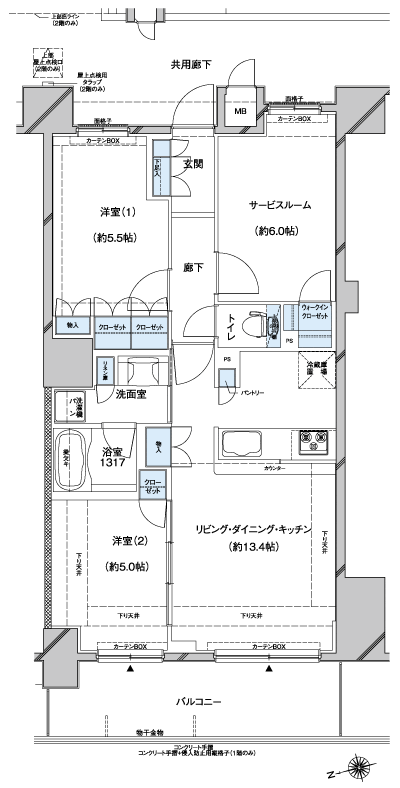 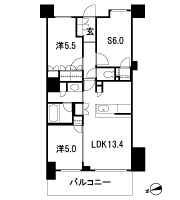 Floor: 3LDK + SIC, the occupied area: 65.03 sq m, Price: 37,111,360 yen, now on sale 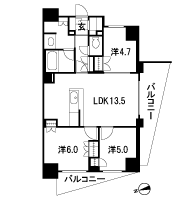 Floor: 2LDK + SIC, the occupied area: 54.85 sq m, Price: 29,770,652 yen, now on sale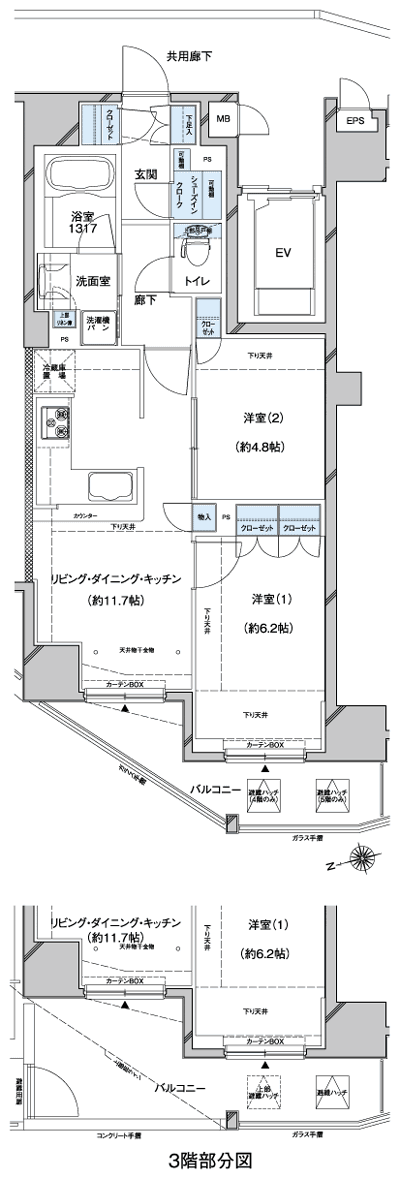 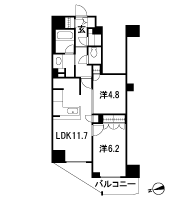 Floor: 4LDK + WIC + SIC, the occupied area: 85.74 sq m, Price: 49,855,647 yen, now on sale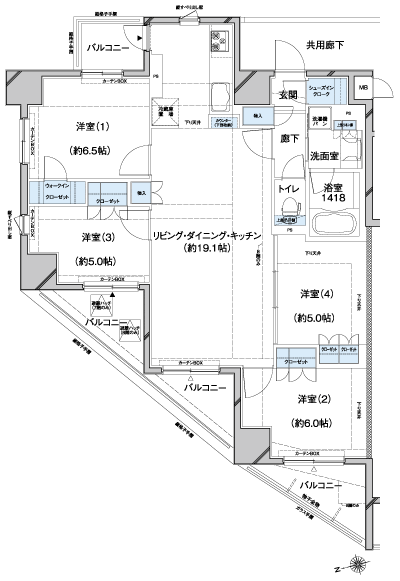 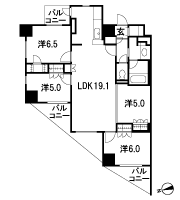 Location | ||||||||||||||||||||||||||||||||||||||||||||||||||||||||||||||||||||||||||||||||||||||||||||||||||||||||||||