Investing in Japanese real estate
2015February
30,137,830 yen ~ 81,810,251 yen, 1LDK ~ 4LDK, 37.38 sq m ~ 81.23 sq m
New Apartments » Kanto » Tokyo » Ota City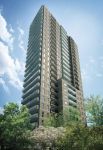 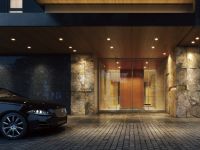
Buildings and facilities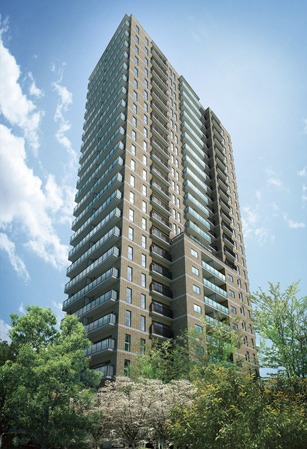 "Park Tower Sanno" on the ground 24-story born in the elegant form. Facade design, It was aimed at building in harmony with Sanno chopped the time as the mansion area. Lush greenery that was laid at the feet, Color ring tones and earth colors with composure, Then quietly claimed the presence and delicacy. (Exterior CG) 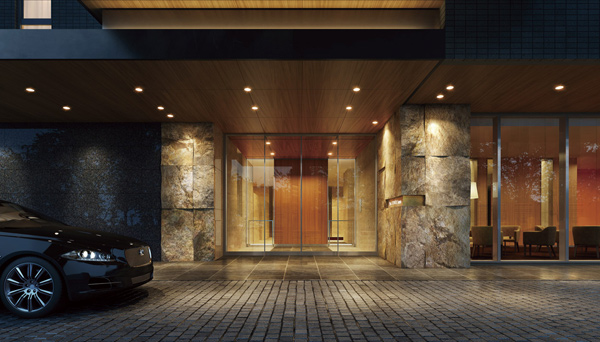 Entrance which gave depth, such as lead to a serene. Ya masonry of Aji stone that was used for the outside structure, Entrance door that grain is a beautiful profound feeling, Such as granite was laid at the feet, It will spread imposing space beauty depicted in a variety of materials in there. That no essential beauty that flows through the era, Welcomes the pride of the people live. (Entrance Rendering CG) Surrounding environment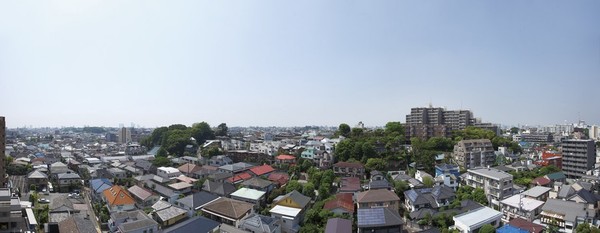 Open-minded view of the tower unique. It was colored by low-rise houses and lush greenery, You calm street is spread. ※ Slightly different from the actual view of the building. (View photos taken in June 2013 from the construction site adjacent land building 10 floor) Buildings and facilities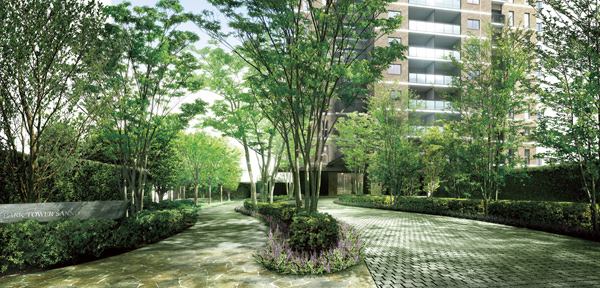 Hide the urban landscape and the clear distinction, Road to wear the lush greenery. Approach of the depth of about 30m which lasts from Ikegami street to the entrance, Gently send-off to those who live the trees of the arch to change the facial expressions along with the transitory seasons, Was designed as comfortably greet road. The closer to the house, Mind is like space will be filled with peace. (Approach Rendering CG) Room and equipment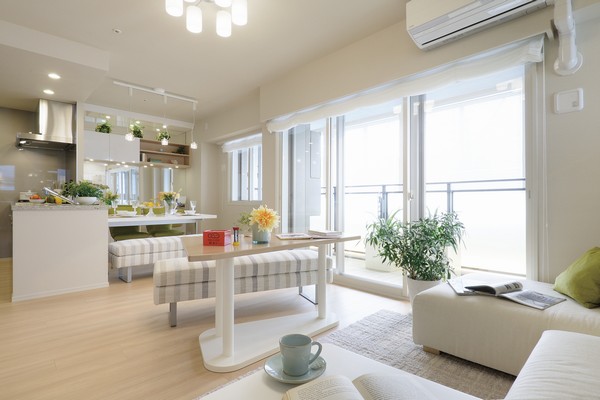 Connection of the kitchen and living-dining is open, Corner dwelling unit of the storage enhancement. About 15.1 tatami room a living-dining dihedral lighting of the corner dwelling unit unique. In wide-span design of about 7.5m, Bright light will rain down from the window, which spread to wide. ※ The photographs below are those obtained by photographing the model room 65A2type menu 1, furniture ・ Furniture etc. are not included in the sale price. Also, Some options (paid, Application deadline there), and the like will include. (living ・ dining) 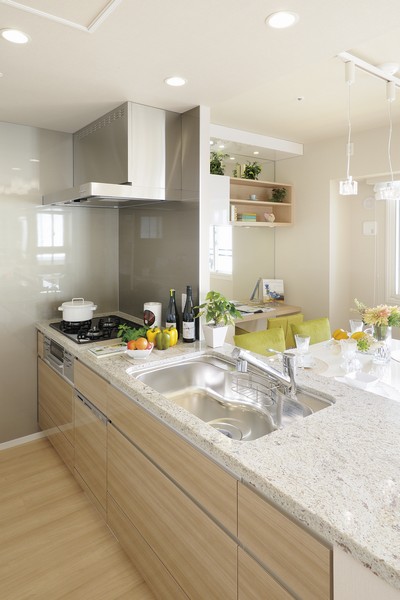 For time is also easy-to-use location to. Water around the space in consideration of the beauty and functionality. The top plate of the kitchen, Adopt a natural stone features glossy sense of deep. Fine materials that were carefully selected will gracefully directs space. Also, disposer, Dishwasher, Water purifier integrated shower faucet, Filter-less range hood, Glass top stove, etc., A large number of advanced equipment have been standard equipment. (kitchen) Living![Living. [living ・ dining] ※ The following interior photos of the web is all model room (80Ctype menu 3 ・ 65A2type menu 1) shooting (April 2013 ・ Intended to September) was, Some options (paid, Application deadline there), and the like will include. (80Ctype menu 3)](/images/tokyo/ota/0ceb78e13.jpg) [living ・ dining] ※ The following interior photos of the web is all model room (80Ctype menu 3 ・ 65A2type menu 1) shooting (April 2013 ・ Intended to September) was, Some options (paid, Application deadline there), and the like will include. (80Ctype menu 3) ![Living. [living ・ dining] (80Ctype menu 3)](/images/tokyo/ota/0ceb78e14.jpg) [living ・ dining] (80Ctype menu 3) ![Living. [living ・ dining] (80Ctype menu 3)](/images/tokyo/ota/0ceb78e15.jpg) [living ・ dining] (80Ctype menu 3) ![Living. [living ・ dining] (65A2type menu 1)](/images/tokyo/ota/0ceb78e18.jpg) [living ・ dining] (65A2type menu 1) ![Living. [living ・ dining] (65A2type menu 1)](/images/tokyo/ota/0ceb78e19.jpg) [living ・ dining] (65A2type menu 1) Kitchen![Kitchen. [Natural stone kitchen top plate of the] The top plate of the kitchen, Gloss sense of depth has adopted a natural stone features. beautifully, To produce a high-quality space. ※ Following all posted of amenities the model room (80Ctype menu 3 ・ 65A2type menu 1) those that were taken (April 2013) the, Some options (paid, Application deadline there), and the like will include.](/images/tokyo/ota/0ceb78e01.jpg) [Natural stone kitchen top plate of the] The top plate of the kitchen, Gloss sense of depth has adopted a natural stone features. beautifully, To produce a high-quality space. ※ Following all posted of amenities the model room (80Ctype menu 3 ・ 65A2type menu 1) those that were taken (April 2013) the, Some options (paid, Application deadline there), and the like will include. ![Kitchen. [Water purifier integrated shower faucet] You can use the water purification in a single switching, Adopt a water purifier integrated shower faucet that does not take the place. It is also useful in the care of a wide sink because the nozzle is extended. ※ Separately it will cost in the replacement of the water purification filter.](/images/tokyo/ota/0ceb78e02.jpg) [Water purifier integrated shower faucet] You can use the water purification in a single switching, Adopt a water purifier integrated shower faucet that does not take the place. It is also useful in the care of a wide sink because the nozzle is extended. ※ Separately it will cost in the replacement of the water purification filter. ![Kitchen. [Seismic latch] To Tsuto accommodated, Set up a seismic latch consideration at the time of earthquake. Prevent falling objects in advance, It has extended safety.](/images/tokyo/ota/0ceb78e03.jpg) [Seismic latch] To Tsuto accommodated, Set up a seismic latch consideration at the time of earthquake. Prevent falling objects in advance, It has extended safety. ![Kitchen. [disposer] Finely grinding the garbage, Decomposition with drainage ・ Disposer to purify. Not only always keep hygienic kitchen, Also it contributes to weight loss of garbage, Friendly system to the environment. ※ You may not be able to process depending on the type of waste.](/images/tokyo/ota/0ceb78e04.jpg) [disposer] Finely grinding the garbage, Decomposition with drainage ・ Disposer to purify. Not only always keep hygienic kitchen, Also it contributes to weight loss of garbage, Friendly system to the environment. ※ You may not be able to process depending on the type of waste. ![Kitchen. [Glass top stove] Stove has a high durability, Hard glass top stove that sticks to clean easy to scratch. To achieve a clean kitchen.](/images/tokyo/ota/0ceb78e05.jpg) [Glass top stove] Stove has a high durability, Hard glass top stove that sticks to clean easy to scratch. To achieve a clean kitchen. ![Kitchen. [Dishwasher] Cleaning of tableware ・ Carried out dry in all automatic, Dishwasher to light cleaning up after a meal. You can compare and water-saving effect is expected to hand washing.](/images/tokyo/ota/0ceb78e06.jpg) [Dishwasher] Cleaning of tableware ・ Carried out dry in all automatic, Dishwasher to light cleaning up after a meal. You can compare and water-saving effect is expected to hand washing. Bathing-wash room![Bathing-wash room. [bathroom] To produce a clear day-to-day, Spacious dressing room. The storage space provided on the back of the three-sided mirror, You can leave functionally housed such as toiletries and dish as including the cosmetics.](/images/tokyo/ota/0ceb78e07.jpg) [bathroom] To produce a clear day-to-day, Spacious dressing room. The storage space provided on the back of the three-sided mirror, You can leave functionally housed such as toiletries and dish as including the cosmetics. ![Bathing-wash room. [Linen cabinet] To wash room, Set up a convenient linen warehouse for storage of paper towel and amenities goods.](/images/tokyo/ota/0ceb78e08.jpg) [Linen cabinet] To wash room, Set up a convenient linen warehouse for storage of paper towel and amenities goods. ![Bathing-wash room. [Pull-out faucet] Adopt a mixing faucet hot and cold water can be used. Withdraw the spout, Such as cleaning of the bowl is also easy.](/images/tokyo/ota/0ceb78e09.jpg) [Pull-out faucet] Adopt a mixing faucet hot and cold water can be used. Withdraw the spout, Such as cleaning of the bowl is also easy. ![Bathing-wash room. [bathroom] Low-floor type of bathtub with reduced straddle height to about 45cm. We care so that it can be your bathing without difficulty until the elderly from children.](/images/tokyo/ota/0ceb78e10.jpg) [bathroom] Low-floor type of bathtub with reduced straddle height to about 45cm. We care so that it can be your bathing without difficulty until the elderly from children. ![Bathing-wash room. [Bathroom heating dryer] Dehumidification ・ Equipped with effective bathroom heating dryer antifungal measures. You can use it to dry heating and laundry around the bathroom of a cold day.](/images/tokyo/ota/0ceb78e11.jpg) [Bathroom heating dryer] Dehumidification ・ Equipped with effective bathroom heating dryer antifungal measures. You can use it to dry heating and laundry around the bathroom of a cold day. ![Bathing-wash room. [Tankless water-saving toilet] The clean impression, Toilet to produce a room to space.](/images/tokyo/ota/0ceb78e12.jpg) [Tankless water-saving toilet] The clean impression, Toilet to produce a room to space. Interior![Interior. [Bedroom (1)] (65A2type menu 1)](/images/tokyo/ota/0ceb78e20.jpg) [Bedroom (1)] (65A2type menu 1) ![Interior. [Bedroom (2)] (65A2type menu 1)](/images/tokyo/ota/0ceb78e16.jpg) [Bedroom (2)] (65A2type menu 1) 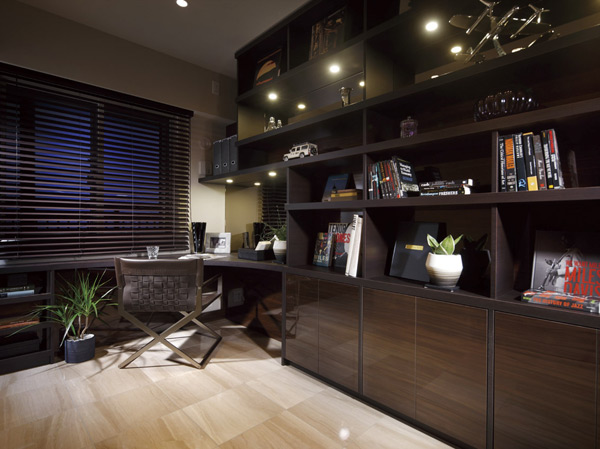 (Shared facilities ・ Common utility ・ Pet facility ・ Variety of services ・ Security ・ Earthquake countermeasures ・ Disaster-prevention measures ・ Building structure ・ Such as the characteristics of the building) Security![Security. [Triple security to deliver peace] 3 employs a double security system. First floor common area is addition to the auto door of non-touch key of the IC built-in, Elevator before and also in such dwelling unit entrance before we carry out crime prevention measures. (Triple auto lock security conceptual diagram)](/images/tokyo/ota/0ceb78f05.gif) [Triple security to deliver peace] 3 employs a double security system. First floor common area is addition to the auto door of non-touch key of the IC built-in, Elevator before and also in such dwelling unit entrance before we carry out crime prevention measures. (Triple auto lock security conceptual diagram) Features of the building![Features of the building. [Exterior CG] For any age is also a residence worthy of the Sanno that could do fun a beautiful view, We do our attention to the beauty of "Jing". Architecture concept is "Sanno Hakkei". Inherit the aesthetics of the city, It creates a new landscape on this earth as a landmark to create a new economic. ※ View photos from the actual slightly different is subjected to a CG synthesis was taken in November 2012.](/images/tokyo/ota/0ceb78f17.jpg) [Exterior CG] For any age is also a residence worthy of the Sanno that could do fun a beautiful view, We do our attention to the beauty of "Jing". Architecture concept is "Sanno Hakkei". Inherit the aesthetics of the city, It creates a new landscape on this earth as a landmark to create a new economic. ※ View photos from the actual slightly different is subjected to a CG synthesis was taken in November 2012. 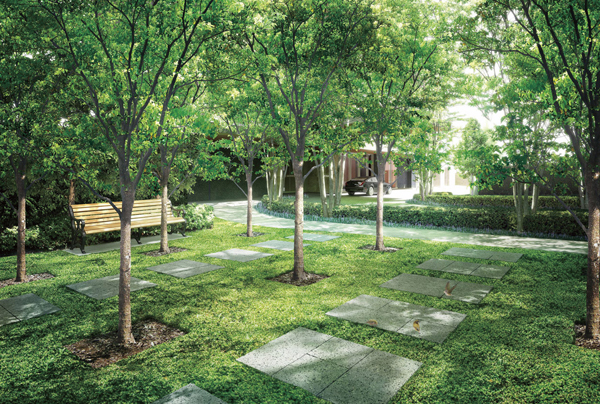 Garden Rendering CG 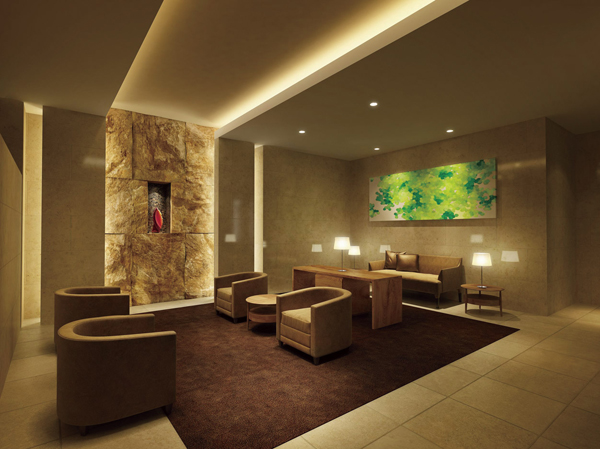 Lounge Rendering CG 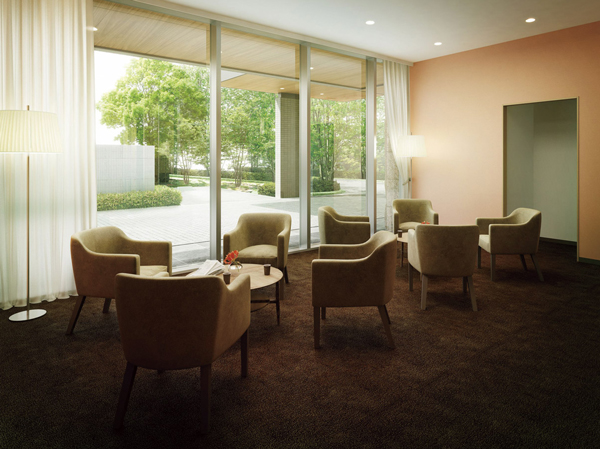 Owner's Salon Rendering CG 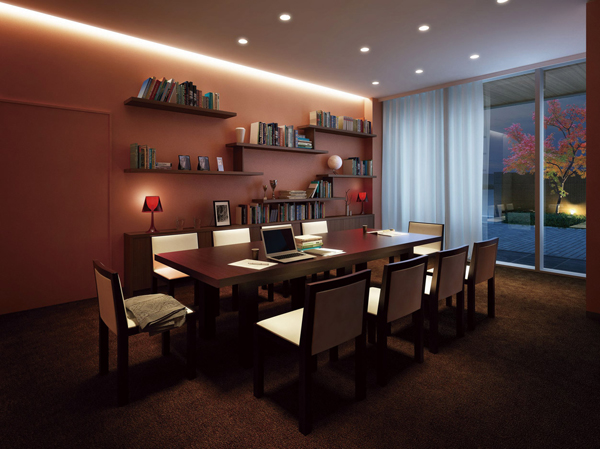 Owner's Salon Rendering CG 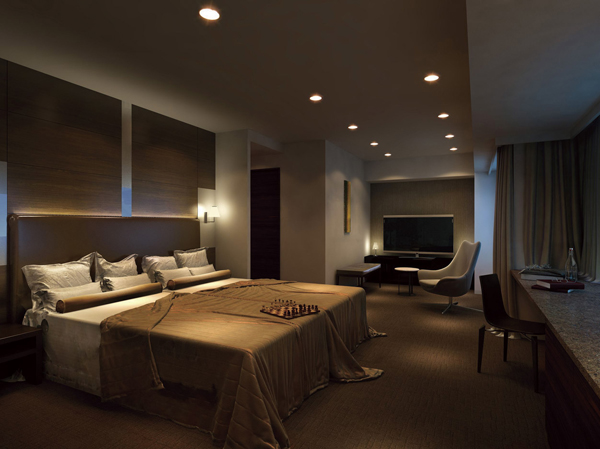 Guest Room Rendering CG 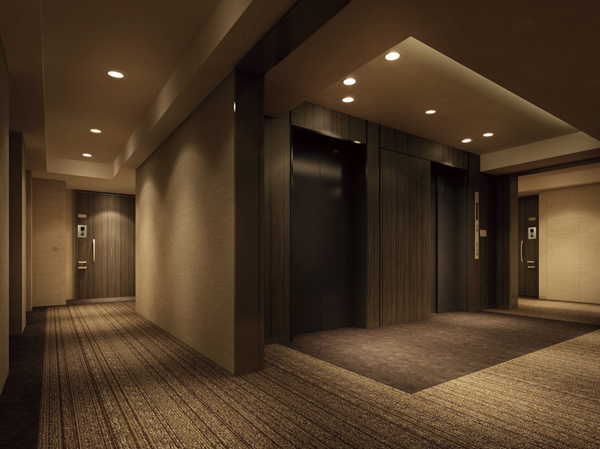 The inner corridor Rendering CG ![Features of the building. [Sky Terrace Rendering CG] ※ Local RF floor (the ground about 77m) east from the corresponding ・ In fact a somewhat different in the CG synthesis of the draw and raised the Sky Terrace on the basis of the drawings and view photos (November 2012 shooting) overlooking the southeast.](/images/tokyo/ota/0ceb78f16.jpg) [Sky Terrace Rendering CG] ※ Local RF floor (the ground about 77m) east from the corresponding ・ In fact a somewhat different in the CG synthesis of the draw and raised the Sky Terrace on the basis of the drawings and view photos (November 2012 shooting) overlooking the southeast. Earthquake ・ Disaster-prevention measures![earthquake ・ Disaster-prevention measures. [Takenaka construction, Tower Residence of seismic control structure] By damping studs were installed inside the tower, Mitigate the effects of the shaking of the building caused by the earthquake. By suppressing the shaking of the building, The time of a large earthquake to reduce the damage to the building. Precisely because Tower Residence, It has been pursuing the improvement of safety against earthquake. ※ Vibration Control stud on the second floor ~ 16th floor will be installed on each floor two places.](/images/tokyo/ota/0ceb78f06.gif) [Takenaka construction, Tower Residence of seismic control structure] By damping studs were installed inside the tower, Mitigate the effects of the shaking of the building caused by the earthquake. By suppressing the shaking of the building, The time of a large earthquake to reduce the damage to the building. Precisely because Tower Residence, It has been pursuing the improvement of safety against earthquake. ※ Vibration Control stud on the second floor ~ 16th floor will be installed on each floor two places. Building structure![Building structure. [Tokyo apartment environmental performance display] Large-scale new construction ・ By providing information about the environmental performance of the extension such as the apartment towards the purchase plan, Mansion expansion of choices that are friendly to environment ・ Improvement of evaluation in the market ・ It is a system to encourage the efforts of the owner of the voluntary environmental considerations. "Thermal insulation of buildings.", "Equipment of energy conservation.", "Solar power ・ Solar thermal ", "The life of the building.", About five items of "green", Evaluated by an asterisk (), Displays on the label. ※ For more information see "Housing term large Dictionary"](/images/tokyo/ota/0ceb78f01.gif) [Tokyo apartment environmental performance display] Large-scale new construction ・ By providing information about the environmental performance of the extension such as the apartment towards the purchase plan, Mansion expansion of choices that are friendly to environment ・ Improvement of evaluation in the market ・ It is a system to encourage the efforts of the owner of the voluntary environmental considerations. "Thermal insulation of buildings.", "Equipment of energy conservation.", "Solar power ・ Solar thermal ", "The life of the building.", About five items of "green", Evaluated by an asterisk (), Displays on the label. ※ For more information see "Housing term large Dictionary" ![Building structure. [TQPM] The TQPM Mitsui Fudosan Residential own quality management system. To obtain quality and its reliability, And it starts from the design in the property in order to aim a more heights, And until completion, A number of management construction company responsible for it ・ Do the test. Further construction ・ Construction ・ Underlying the idea that TQPM in equipment, With its own design criteria, Mitsui Fudosan Residential is implementing the quality management. In strict check superimposed over and over again, Keep a consistent high quality.](/images/tokyo/ota/0ceb78f07.gif) [TQPM] The TQPM Mitsui Fudosan Residential own quality management system. To obtain quality and its reliability, And it starts from the design in the property in order to aim a more heights, And until completion, A number of management construction company responsible for it ・ Do the test. Further construction ・ Construction ・ Underlying the idea that TQPM in equipment, With its own design criteria, Mitsui Fudosan Residential is implementing the quality management. In strict check superimposed over and over again, Keep a consistent high quality. ![Building structure. [Get the design house performance evaluation report] Objectively and fairly evaluate the items related to housing performance that is determined by the Minister of Land, Infrastructure and Transport third party ・ Judges Housing Performance Indication System. In the Property, Get this design house performance evaluation report (all houses. Construction housing performance evaluation report to be acquired is). We aim certainly a dwelling boasts a reliable basic performance. ※ For more information see "Housing term large Dictionary"](/images/tokyo/ota/0ceb78f09.gif) [Get the design house performance evaluation report] Objectively and fairly evaluate the items related to housing performance that is determined by the Minister of Land, Infrastructure and Transport third party ・ Judges Housing Performance Indication System. In the Property, Get this design house performance evaluation report (all houses. Construction housing performance evaluation report to be acquired is). We aim certainly a dwelling boasts a reliable basic performance. ※ For more information see "Housing term large Dictionary" Other![Other. [After-sales service] Mitsui Fudosan Residential in order to clarify the responsibilities as a seller, Tokyo, Chiba, Yokohama, Osaka, Nagoya, Sendai, Sapporo, Hiroshima, Established the "after-sales service center" in nine locations in Fukuoka, Themselves Residential Mitsui Fudosan is responsible for after-sales service business. To our confidence in the quality of the apartment, More quickly, Shi meet at a higher level, We will strive to maintain a comfortable livability. (Conceptual diagram)](/images/tokyo/ota/0ceb78f08.gif) [After-sales service] Mitsui Fudosan Residential in order to clarify the responsibilities as a seller, Tokyo, Chiba, Yokohama, Osaka, Nagoya, Sendai, Sapporo, Hiroshima, Established the "after-sales service center" in nine locations in Fukuoka, Themselves Residential Mitsui Fudosan is responsible for after-sales service business. To our confidence in the quality of the apartment, More quickly, Shi meet at a higher level, We will strive to maintain a comfortable livability. (Conceptual diagram) Surrounding environment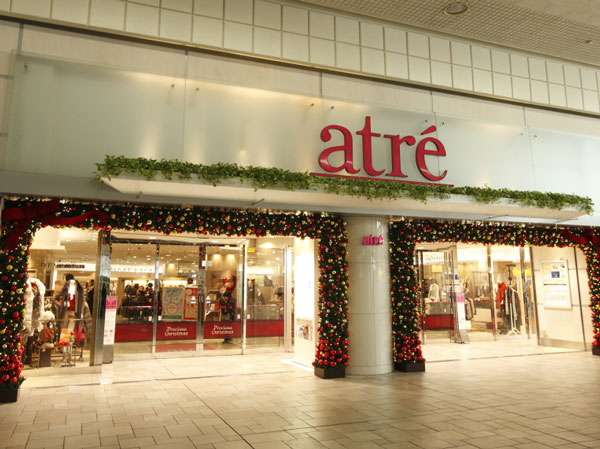 Atre Omori (about 590m ・ An 8-minute walk) 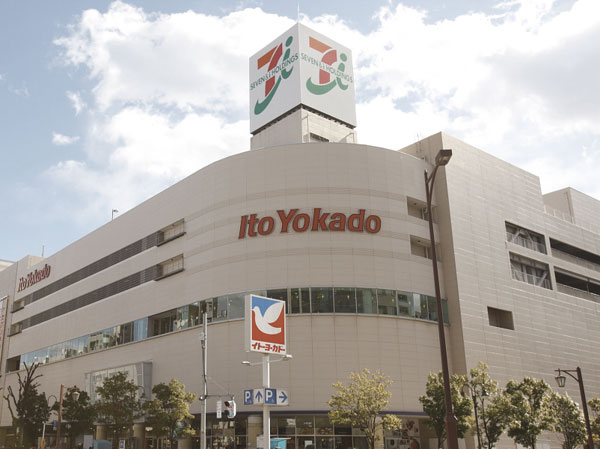 Ito-Yokado Omori store (about 900m ・ A 12-minute walk) 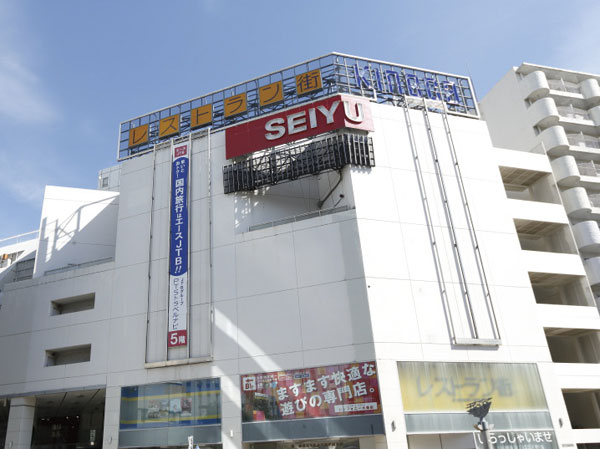 Seiyu Omori store (about 760m ・ A 10-minute walk) 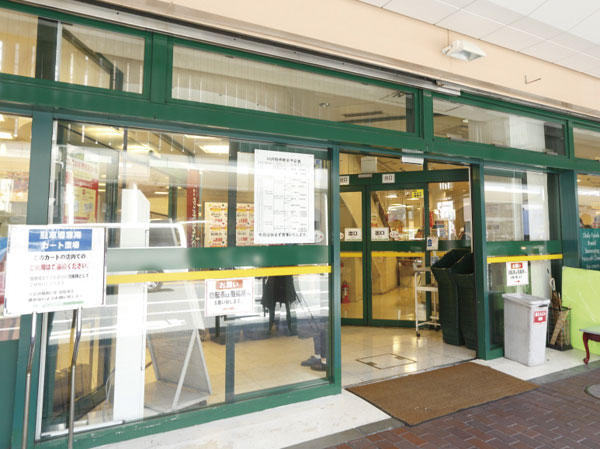 Kadoya (about 130m ・ A 2-minute walk) 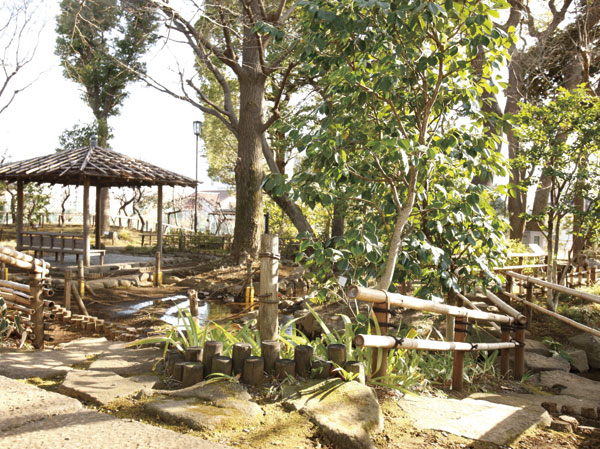 Soho park (about 1280m ・ 16-minute walk) 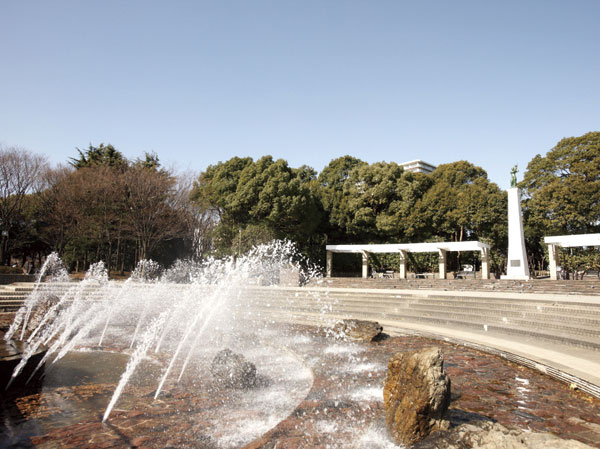 Heiwanomorikoen (about 1420m ・ Bike about 6 minutes) 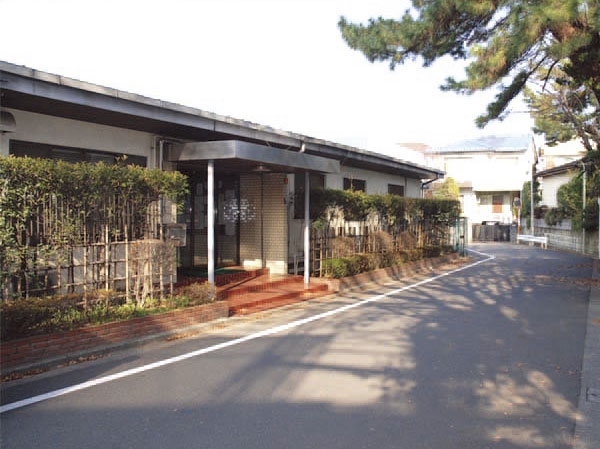 Omori Tennis Club (about 610m ・ An 8-minute walk) 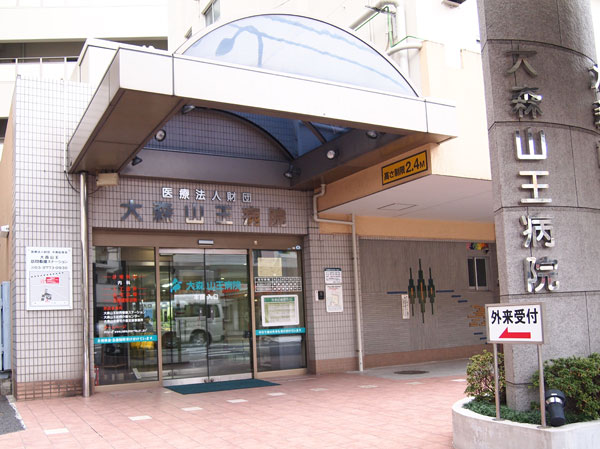 Omoriyama King hospital (about 280m ・ 4-minute walk) 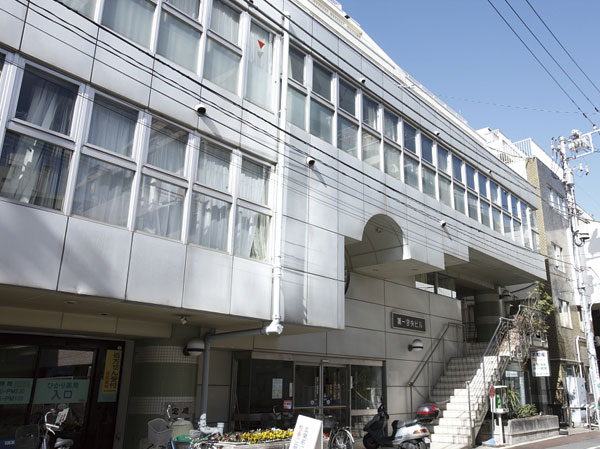 Makitasogobyoin (about 460m ・ 6-minute walk) 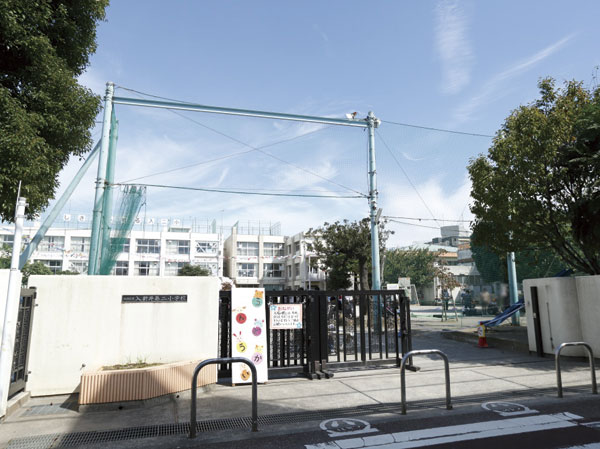 Municipal input Arai second elementary school (about 690m ・ A 9-minute walk) 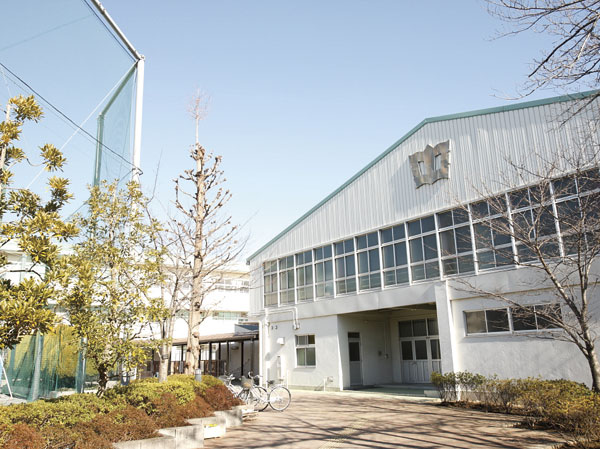 Municipal Omori third junior high school (about 1010m ・ Walk 13 minutes) 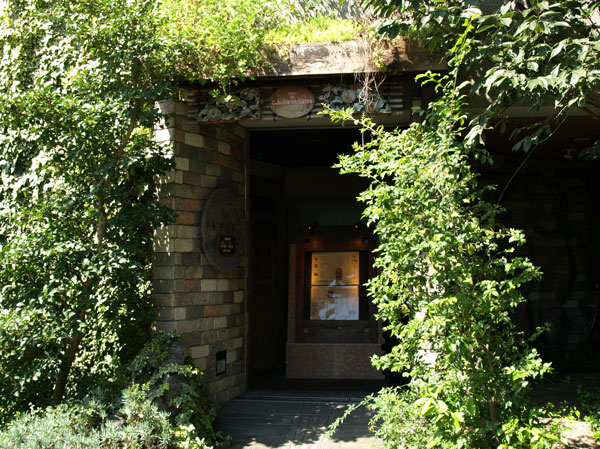 Salon de Cafe Samasama (about 690m ・ A 9-minute walk) Floor: 1LD ・ K + WIC + SIC, the occupied area: 37.38 sq m, Price: 30,137,830 yen, now on sale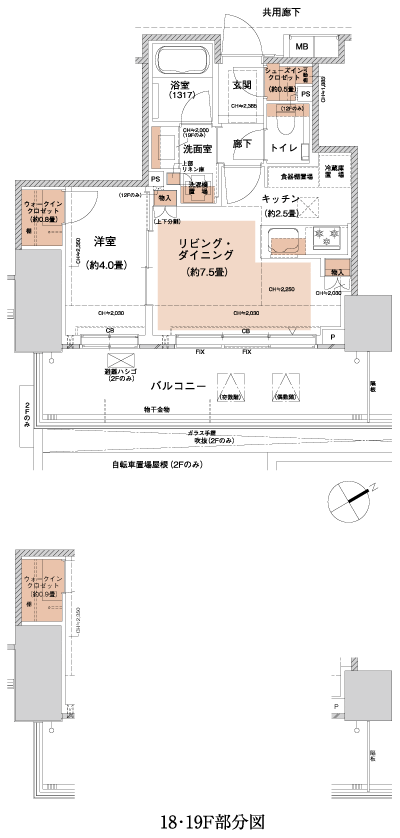 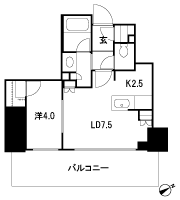 Floor: 2LD ・ K + SIC, the occupied area: 60.43 sq m, Price: 44,695,746 yen, now on sale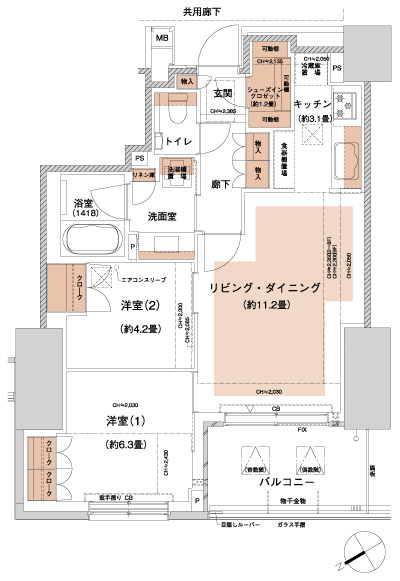 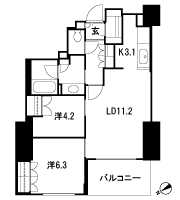 Floor: 3LD ・ K + SIC, the area occupied: 67.1 sq m, Price: 57,273,639 yen, now on sale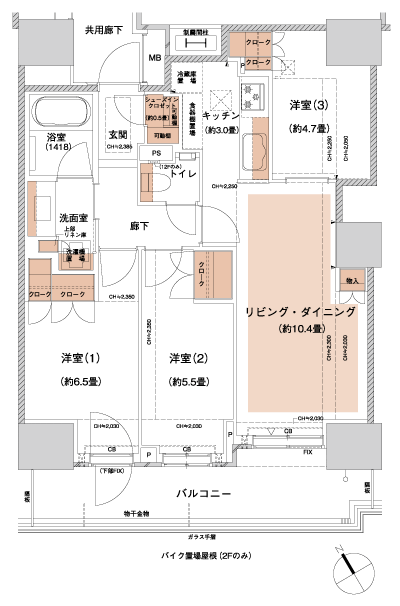 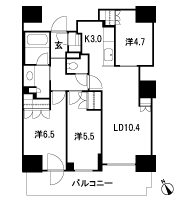 Floor: 3LD ・ K + WIC + N, the area occupied: 80.3 sq m, Price: 73,071,457 yen, now on sale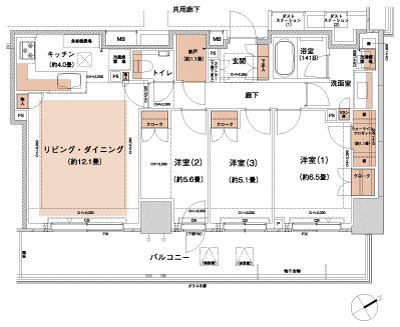 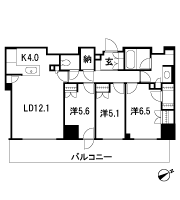 Floor: 4LD ・ K, the occupied area: 80.68 sq m, Price: 81,810,251 yen, now on sale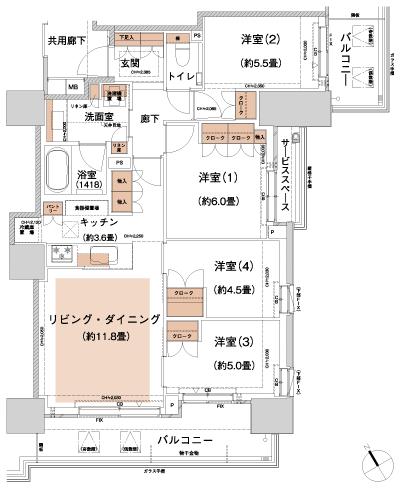 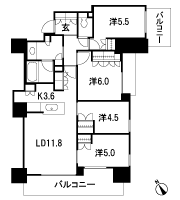 Floor: 4LD ・ K, the occupied area: 81.23 sq m, Price: 75,221,300 yen, now on sale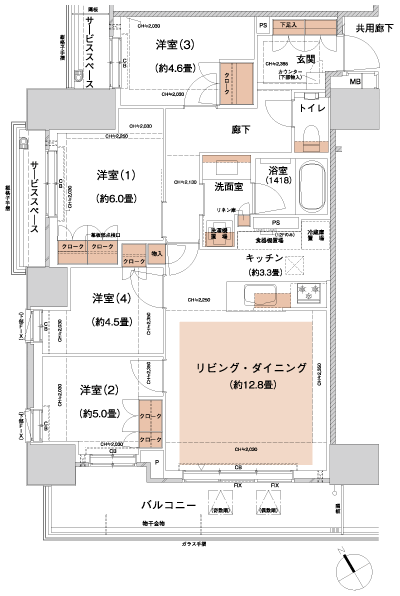 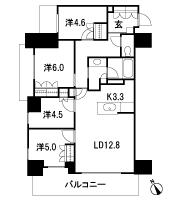 Location | |||||||||||||||||||||||||||||||||||||||||||||||||||||||||||||||||||||||||||||||||||||||||||||||||||