Investing in Japanese real estate
2015January
47,900,000 yen ~ 59,900,000 yen, 1LDK + S (storeroom) ~ 3LDK, 64.5 sq m ~ 77.32 sq m
New Apartments » Kanto » Tokyo » Ota City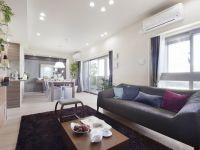 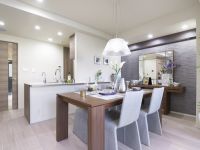
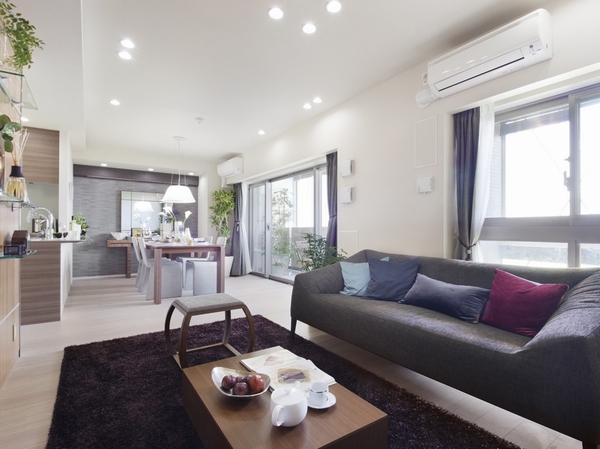 Spacious living room opening ・ dining 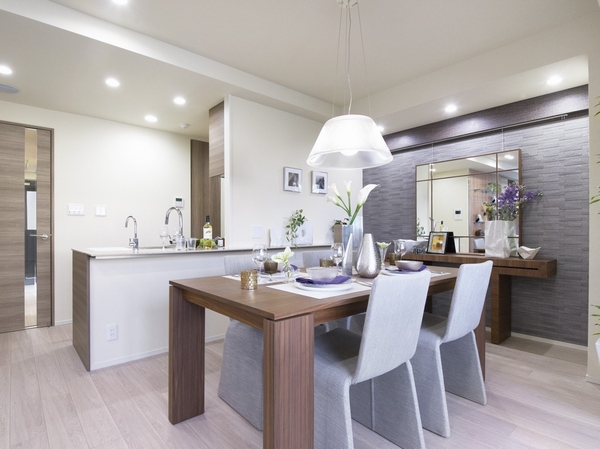 Wall of eco-carat beautiful dining 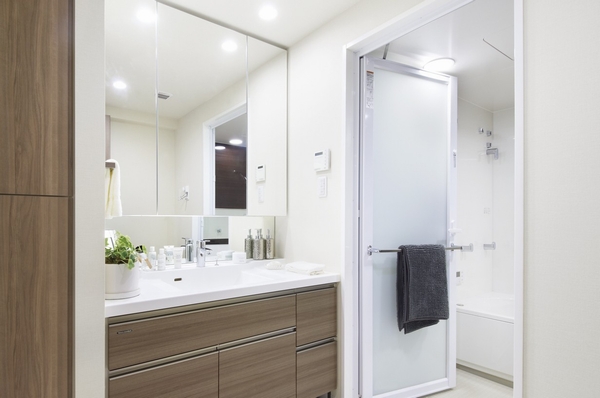 Square bowl-integrated counter with excellent design, Storage rich wash room with a linen cabinet 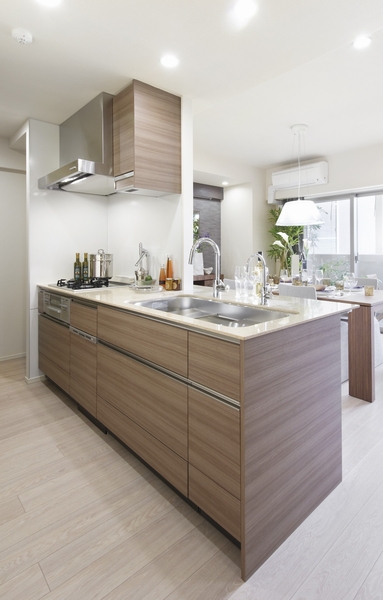 Clean and beautiful, Face-to-face counter kitchen with consideration also to the interior of. Countertops "Fiorentino Stone" 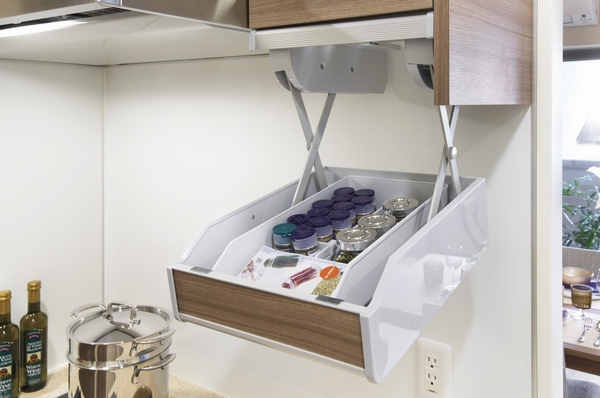 Hanging cupboard under the lift rack that hand is provided in easily accessible position (eye rack). Easy storage to use the utensils and seasoning 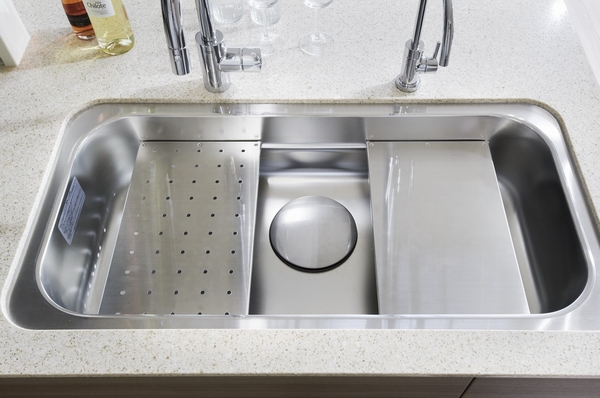 Cooking plate ・ Standard equipped with functional wide sink drainer plate. It works by effectively utilizing the space comfortable 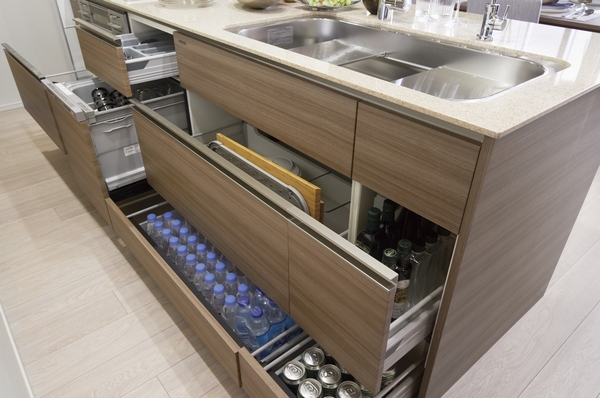 Standard equipped with a dishwasher. Large sliding storage of the storage capacity is quietly close with bull motion function 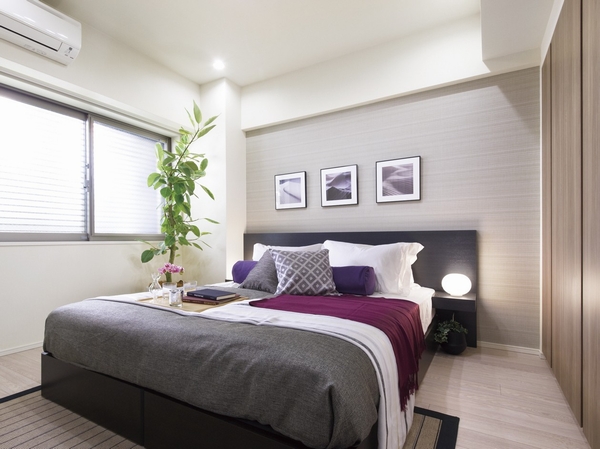 The main bedroom of the calm atmosphere 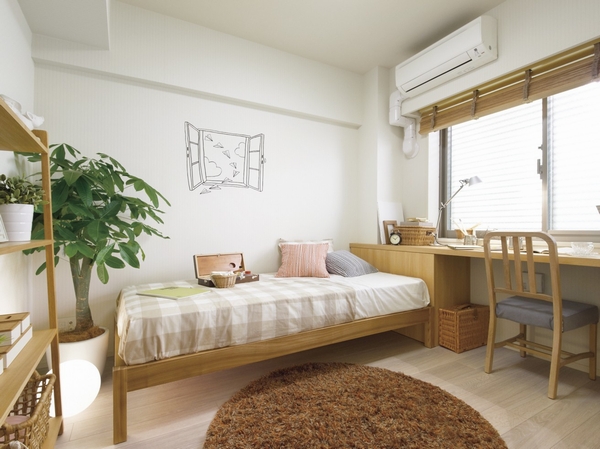 Directions to the model room (a word from the person in charge)  "Kugahara" Station 8-minute walk ・ "Unoki" station 4 minutes walk! Nature also familiar mansion district The ・ Kugahara Residence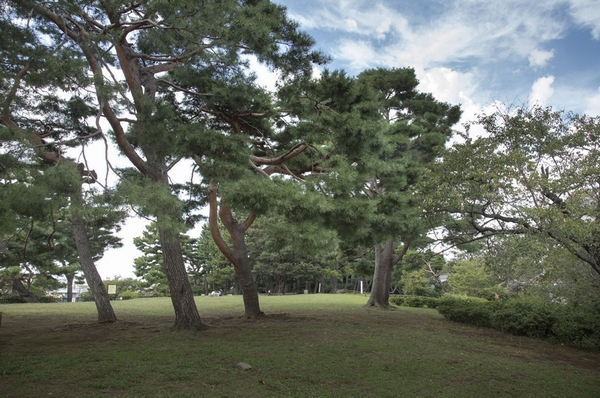 (living ・ kitchen ・ bath ・ bathroom ・ toilet ・ balcony ・ terrace ・ Private garden ・ Storage, etc.) ![From unoki station [To Shibuya 17 minutes] , From Kugahara Station [To Gotanda 16 minutes] The convenience of high location (traffic view)](/images/tokyo/ota/be74d0p13.jpg) From unoki station [To Shibuya 17 minutes] , From Kugahara Station [To Gotanda 16 minutes] The convenience of high location (traffic view) 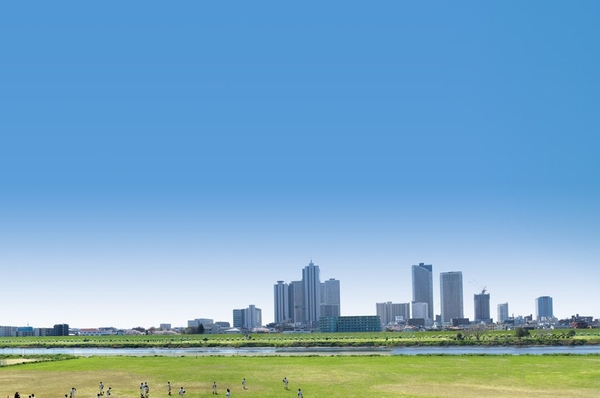 Spacious overlooking the flow of the green and rich Tama (walk 11 minutes ・ About 880m) 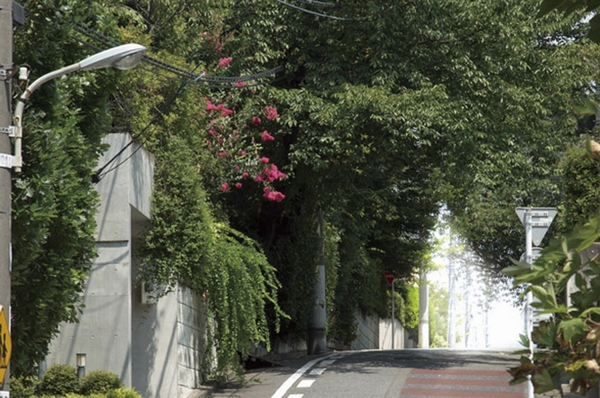 Quiet mansion District neighborhood is surrounded by lush greenery. Located in a quiet area leading to the Kugahara Station (houses around local. 3-minute walk ・ About 230m) 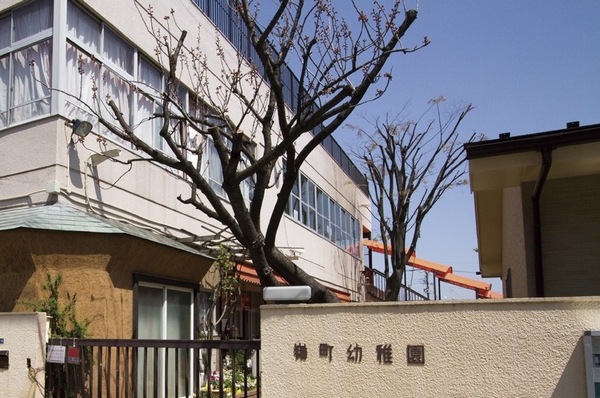 Minemachi kindergarten (8-minute walk ・ About 640m) enhance the educational facilities in the surrounding area, including the 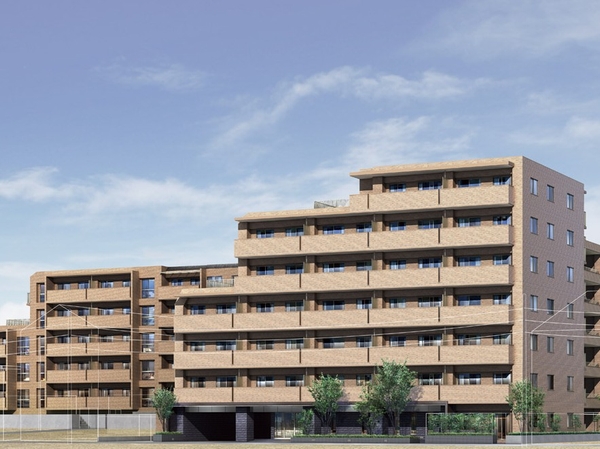 Snuggle up to the green hills <The ・ Kugahara Residence> Exterior - Rendering. Hillside Court, Front court, Residence is the birth of Parkside 88 House consisting Court. Resonate with the surrounding nature, Impressive calm appearance is 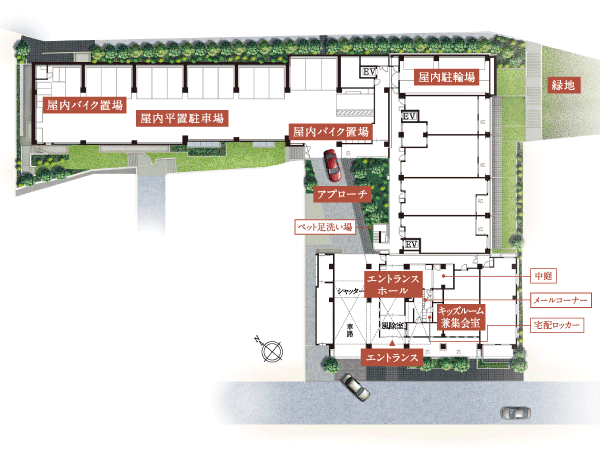 Blessed with natural, Clear some land plan for guiding the light and wind. In addition to the Grand Entrance continuing smoothly to unoki station, Also sub entrance installed on the fourth floor of the Hillside Court as an approach to Kugahara Station side (site layout) 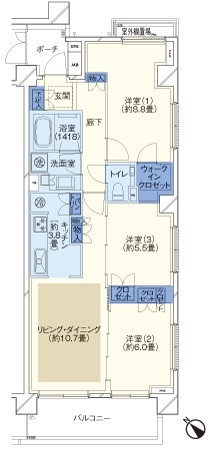 A type ・ 3LDK price / 59,900,000 yen Occupied area / 77.32 sq m Balcony area / 9.36 sq m 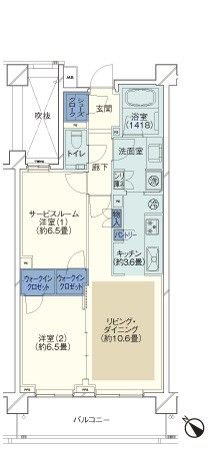 B type ・ 1LDK + S Price / 47,900,000 yen Occupied area / 64.50 sq m Balcony area / 10.44 sq m 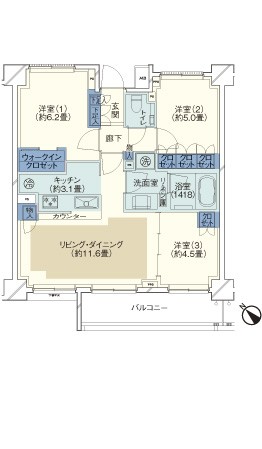 P type ・ 3LDK price / 48,400,000 yen Occupied area / 67.74 sq m Balcony area / 8.40 sq m Living![Living. [living ・ dining] Living and dining that becomes the main stage of the gatherings is, The whole family was to cherish the light and airy atmosphere, such as come around with nature. In the space of the room remembering the kitchen and continuity, Produce a healthy life is pleasant sunlight coming through the wide sash. Wrap the day-to-day family-friendly, A rich space peace. (Less than, All the published photograph of the model room L type / Including some paid options ※ Application deadline Yes)](/images/tokyo/ota/be74d0e01.jpg) [living ・ dining] Living and dining that becomes the main stage of the gatherings is, The whole family was to cherish the light and airy atmosphere, such as come around with nature. In the space of the room remembering the kitchen and continuity, Produce a healthy life is pleasant sunlight coming through the wide sash. Wrap the day-to-day family-friendly, A rich space peace. (Less than, All the published photograph of the model room L type / Including some paid options ※ Application deadline Yes) 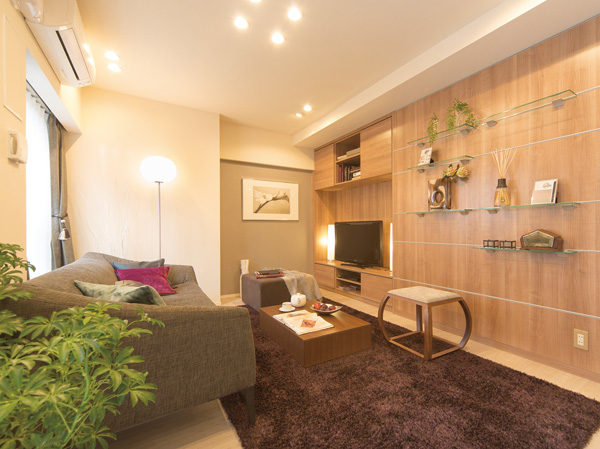 Living 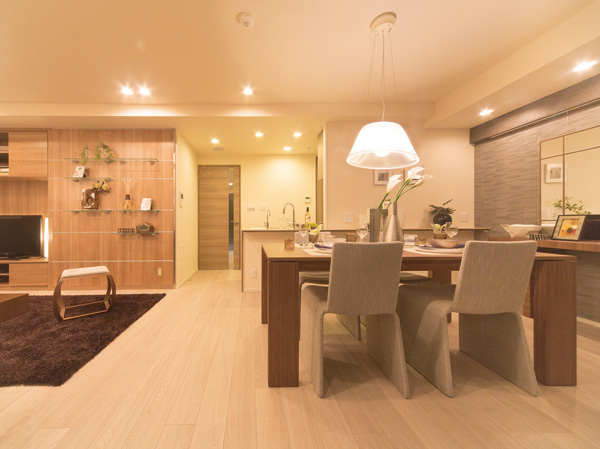 dining ![Living. [TES hot water floor heating] Floor heating comfortably warm the whole room from feet. No diffusion of dust by the hot air, Since the use of the hot water also has excellent safety. (Same specifications)](/images/tokyo/ota/be74d0e04.jpg) [TES hot water floor heating] Floor heating comfortably warm the whole room from feet. No diffusion of dust by the hot air, Since the use of the hot water also has excellent safety. (Same specifications) Kitchen![Kitchen. [Refinement of the kitchen stuck to the functional beauty] Well advanced facilities and features, Kitchen with consideration also the beauty of the interior. For example,, The counter tops produce a high-quality artificial marble and adopted sophisticated space with a beautiful texture of natural stone. Able to stand here and support the mom at ease with such a design made for day-to-day fun.](/images/tokyo/ota/be74d0e08.jpg) [Refinement of the kitchen stuck to the functional beauty] Well advanced facilities and features, Kitchen with consideration also the beauty of the interior. For example,, The counter tops produce a high-quality artificial marble and adopted sophisticated space with a beautiful texture of natural stone. Able to stand here and support the mom at ease with such a design made for day-to-day fun. ![Kitchen. [Dishwasher] Clean and seated was a dishwasher in the kitchen. Not only I reduce the time and effort of Mom, Also it has excellent water-saving effect.](/images/tokyo/ota/be74d0e09.jpg) [Dishwasher] Clean and seated was a dishwasher in the kitchen. Not only I reduce the time and effort of Mom, Also it has excellent water-saving effect. ![Kitchen. [Three-burner stove with a two-sided grill] Adopting the enamel top is in good water without double-sided grill and easy to use. Is easy to clean is easy to clean the.](/images/tokyo/ota/be74d0e10.jpg) [Three-burner stove with a two-sided grill] Adopting the enamel top is in good water without double-sided grill and easy to use. Is easy to clean is easy to clean the. ![Kitchen. [Grohe, Ltd. kitchen faucet] Adopted excellent Grohe manufactured kitchen faucet in design. Was also installed built-in water purifier of superior filtration capacity.](/images/tokyo/ota/be74d0e11.jpg) [Grohe, Ltd. kitchen faucet] Adopted excellent Grohe manufactured kitchen faucet in design. Was also installed built-in water purifier of superior filtration capacity. ![Kitchen. [Ai rack] It adopted a lifting rack and hanging within reach of under cupboard easy position to cooking utensils and condiments can be abundant storage.](/images/tokyo/ota/be74d0e12.jpg) [Ai rack] It adopted a lifting rack and hanging within reach of under cupboard easy position to cooking utensils and condiments can be abundant storage. Bathing-wash room![Bathing-wash room. [Bathroom obtained sincere healing] At the touch of a button showers friendly Otobasu and water-saving that can be hot water, such as upholstery, Bathroom stuck to the beautiful & eco. It will produce a comfortable bath time to heal fatigue.](/images/tokyo/ota/be74d0e13.jpg) [Bathroom obtained sincere healing] At the touch of a button showers friendly Otobasu and water-saving that can be hot water, such as upholstery, Bathroom stuck to the beautiful & eco. It will produce a comfortable bath time to heal fatigue. ![Bathing-wash room. [Warm bath] Due to the high bath lid of the tub and heat retention performance wrapped in insulating material, Adopting the hot water is cold hard Samobasu S than the company's traditional bathtub. Even if your family is bathing in the time difference, You can save energy in accordance with the reheating is. (Conceptual diagram)](/images/tokyo/ota/be74d0e20.jpg) [Warm bath] Due to the high bath lid of the tub and heat retention performance wrapped in insulating material, Adopting the hot water is cold hard Samobasu S than the company's traditional bathtub. Even if your family is bathing in the time difference, You can save energy in accordance with the reheating is. (Conceptual diagram) ![Bathing-wash room. [Eco-full shower switch] Water-saving type that enables shower with a momentum even a small amount of water. The water discharge at hand switch ・ Water stop, you can easily operate.](/images/tokyo/ota/be74d0e15.jpg) [Eco-full shower switch] Water-saving type that enables shower with a momentum even a small amount of water. The water discharge at hand switch ・ Water stop, you can easily operate. ![Bathing-wash room. [Full Otobasu] Can be set and the hot water-covered hot water temperature and amount of hot water from the bathroom and kitchen. Also equipped with features and Reheating function to keep warm a certain period of time.](/images/tokyo/ota/be74d0e16.jpg) [Full Otobasu] Can be set and the hot water-covered hot water temperature and amount of hot water from the bathroom and kitchen. Also equipped with features and Reheating function to keep warm a certain period of time. ![Bathing-wash room. [Bathroom heating dryer] Not only to the laundry even on rainy days it is pleasantly dry out, To reduce the moisture and suppress the occurrence of mold. Also available as a pre-heating before bathing.](/images/tokyo/ota/be74d0e19.jpg) [Bathroom heating dryer] Not only to the laundry even on rainy days it is pleasantly dry out, To reduce the moisture and suppress the occurrence of mold. Also available as a pre-heating before bathing. ![Bathing-wash room. [Vanity to produce a refreshing day] As you spend pleasant also busy moments of the morning to arrange a personal appearance, Abundant storage, ease of use, It has adopted a vanity that was to cherish the beauty.](/images/tokyo/ota/be74d0e17.jpg) [Vanity to produce a refreshing day] As you spend pleasant also busy moments of the morning to arrange a personal appearance, Abundant storage, ease of use, It has adopted a vanity that was to cherish the beauty. ![Bathing-wash room. [Three-sided mirror] The three-sided mirror of a large mirror, Produce a wash room with a spread bright. The Kagamiura has established a storage space that can organize small items.](/images/tokyo/ota/be74d0e14.jpg) [Three-sided mirror] The three-sided mirror of a large mirror, Produce a wash room with a spread bright. The Kagamiura has established a storage space that can organize small items. ![Bathing-wash room. [Grohe manufactured by mixing faucet] Adopt a stylish single-lever mixing faucet made by the German company Grohe. And stylish directing around the basin.](/images/tokyo/ota/be74d0e18.jpg) [Grohe manufactured by mixing faucet] Adopt a stylish single-lever mixing faucet made by the German company Grohe. And stylish directing around the basin. Interior![Interior. [Western-style (1)] Looking back one day, The main bedroom to nurture sincere peace (Western-style 1). In order to your stay more relaxing time, We prepared various sizes of the plan.](/images/tokyo/ota/be74d0e05.jpg) [Western-style (1)] Looking back one day, The main bedroom to nurture sincere peace (Western-style 1). In order to your stay more relaxing time, We prepared various sizes of the plan. ![Interior. [Western-style (2)] Each room walk-in closet and the closet, The corridor, etc. were provided with a variety of storage and MonoIri and storeroom. More widely you can use the house in excellent storage capacity.](/images/tokyo/ota/be74d0e06.jpg) [Western-style (2)] Each room walk-in closet and the closet, The corridor, etc. were provided with a variety of storage and MonoIri and storeroom. More widely you can use the house in excellent storage capacity. 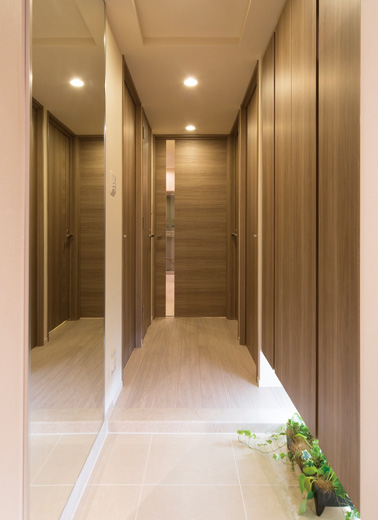 (Shared facilities ・ Common utility ・ Pet facility ・ Variety of services ・ Security ・ Earthquake countermeasures ・ Disaster-prevention measures ・ Building structure ・ Such as the characteristics of the building) Shared facilities![Shared facilities. [Exterior CG] The roadside Kugahara mansion Street side was arranged trees such as evergreen oak. Further provided a green zone by taking advantage of existing trees in the corner of the site southeast side, It has created a landscape in harmony in the green around. Always it is housing that green peace is felt on the side of life.](/images/tokyo/ota/be74d0f02.jpg) [Exterior CG] The roadside Kugahara mansion Street side was arranged trees such as evergreen oak. Further provided a green zone by taking advantage of existing trees in the corner of the site southeast side, It has created a landscape in harmony in the green around. Always it is housing that green peace is felt on the side of life. ![Shared facilities. [Exterior CG] To further take advantage of the site conditions adjacent to the lush hills, Hillside Court nestling in tranquil Kugahara mansion district, Parkside Court of rich natural Unoki Matsuyama park side, Adopt a distribution building plan of the three buildings structure that excellent front court for access to unoki station. Different personality and life-friendliness of each of each building is, It responds to a variety of lifestyle. ( ※ View photos from the Exterior CG and the local 7-floor equivalent of publication (July 2013 shooting) is, In fact and may be slightly different in that synthesized)](/images/tokyo/ota/be74d0f03.jpg) [Exterior CG] To further take advantage of the site conditions adjacent to the lush hills, Hillside Court nestling in tranquil Kugahara mansion district, Parkside Court of rich natural Unoki Matsuyama park side, Adopt a distribution building plan of the three buildings structure that excellent front court for access to unoki station. Different personality and life-friendliness of each of each building is, It responds to a variety of lifestyle. ( ※ View photos from the Exterior CG and the local 7-floor equivalent of publication (July 2013 shooting) is, In fact and may be slightly different in that synthesized) ![Shared facilities. [Entrance Rendering CG] Taking advantage of the environment that is adjacent to the hills with lush greenery that has been nurtured in the deep history, Was aimed at space development, such as can feel also the comfort to those who live here. Also the flavor of the mansion district of Kugahara Metropolitan Unoki By the design, such as this residence is inherit, Through the long years it has been the image of the appearance, such as be a part of the city landscape.](/images/tokyo/ota/be74d0f05.jpg) [Entrance Rendering CG] Taking advantage of the environment that is adjacent to the hills with lush greenery that has been nurtured in the deep history, Was aimed at space development, such as can feel also the comfort to those who live here. Also the flavor of the mansion district of Kugahara Metropolitan Unoki By the design, such as this residence is inherit, Through the long years it has been the image of the appearance, such as be a part of the city landscape. ![Shared facilities. [Site layout] <The ・ Northeast side of Kugahara residences>, Harmony employed as the design design and planting 栽計 image conscious of the Kugahara mansion district that extends to the top of the hill. Increase the sense of unity with the surrounding environment, It creates a more sophisticated landscape. Also "Kugahara" and "Unoki" in order to fulfill the flat access to both the station, To each Kugahara side and Unoki side we have established an approach.](/images/tokyo/ota/be74d0f04.gif) [Site layout] <The ・ Northeast side of Kugahara residences>, Harmony employed as the design design and planting 栽計 image conscious of the Kugahara mansion district that extends to the top of the hill. Increase the sense of unity with the surrounding environment, It creates a more sophisticated landscape. Also "Kugahara" and "Unoki" in order to fulfill the flat access to both the station, To each Kugahara side and Unoki side we have established an approach. ![Shared facilities. [Height difference conceptual diagram] While narrowing melted to calm streets, Sophisticated entrance gives off a solid shine. Heavy design decorated with carefully selected materials, Also enhance the status of those who live. As a further smooth approach to Kugahara Station side, The sub entrance provided on the fourth floor of the Hillside Court, It has been improved accessibility. ※ Height difference conceptual diagram of the web is there a conceptual diagram showing a difference in height of the surrounding area, position ・ shape ・ Such as scale is slightly different from the actual and.](/images/tokyo/ota/be74d0f07.gif) [Height difference conceptual diagram] While narrowing melted to calm streets, Sophisticated entrance gives off a solid shine. Heavy design decorated with carefully selected materials, Also enhance the status of those who live. As a further smooth approach to Kugahara Station side, The sub entrance provided on the fourth floor of the Hillside Court, It has been improved accessibility. ※ Height difference conceptual diagram of the web is there a conceptual diagram showing a difference in height of the surrounding area, position ・ shape ・ Such as scale is slightly different from the actual and. Security![Security. [Auto-lock system] Auto-locking system, Other than the visitor that the consent of the residents from among the residents and the building that has the key is not put in the building. Prevent suspicious person of intrusion, Also protected privacy. (Conceptual diagram)](/images/tokyo/ota/be74d0f08.gif) [Auto-lock system] Auto-locking system, Other than the visitor that the consent of the residents from among the residents and the building that has the key is not put in the building. Prevent suspicious person of intrusion, Also protected privacy. (Conceptual diagram) ![Security. [Security sensors] Installing the security sensor at the entrance door and windows of each dwelling unit. When the door or window is opened in a state where the security settings on the sensor reaction. Problem automatically to the security company and at the same time sounding the alarm. ※ Except for the FIX window. (Same specifications)](/images/tokyo/ota/be74d0f09.jpg) [Security sensors] Installing the security sensor at the entrance door and windows of each dwelling unit. When the door or window is opened in a state where the security settings on the sensor reaction. Problem automatically to the security company and at the same time sounding the alarm. ※ Except for the FIX window. (Same specifications) ![Security. [Recording function with a camera] On-site ・ A camera with video recording ability to monitor suspicious persons from entering the building were installed in common areas. Image the camera was shooting, 24 hours at all times, It is stored in a digital recorder that has been installed in the administrative office, Up to about a week's worth of recording is left. ※ Image (lapse) will be erased sequentially stored about one week for 24 hours. In addition, the present camera is not something can respond in the event of an emergency of crime, etc.. Also it does not have third parties, including management personnel, etc. are monitoring the monitor that is installed in the administrative office. (Same specifications)](/images/tokyo/ota/be74d0f10.jpg) [Recording function with a camera] On-site ・ A camera with video recording ability to monitor suspicious persons from entering the building were installed in common areas. Image the camera was shooting, 24 hours at all times, It is stored in a digital recorder that has been installed in the administrative office, Up to about a week's worth of recording is left. ※ Image (lapse) will be erased sequentially stored about one week for 24 hours. In addition, the present camera is not something can respond in the event of an emergency of crime, etc.. Also it does not have third parties, including management personnel, etc. are monitoring the monitor that is installed in the administrative office. (Same specifications) ![Security. [Intercom with TV monitor] Since the entrance of visitors can be confirmed by voice and image from within the dwelling unit, You can prevent a suspicious person of intrusion. (Less than, Listings amenities model Room L type)](/images/tokyo/ota/be74d0f11.jpg) [Intercom with TV monitor] Since the entrance of visitors can be confirmed by voice and image from within the dwelling unit, You can prevent a suspicious person of intrusion. (Less than, Listings amenities model Room L type) ![Security. [CP certified entrance door security] "Development of security highly building parts ・ Public-private joint meeting "adopted the entrance door of certified CP mark allowed only to products to clear the crime prevention performance test in about the spread. Against intrusion attacks is assumed, Is the entrance door which has a more than 5 minutes withstand performance.](/images/tokyo/ota/be74d0f12.gif) [CP certified entrance door security] "Development of security highly building parts ・ Public-private joint meeting "adopted the entrance door of certified CP mark allowed only to products to clear the crime prevention performance test in about the spread. Against intrusion attacks is assumed, Is the entrance door which has a more than 5 minutes withstand performance. ![Security. [Double Rock] It has adopted a double lock with enhanced crime prevention by providing a cylinder up and down two places.](/images/tokyo/ota/be74d0f13.jpg) [Double Rock] It has adopted a double lock with enhanced crime prevention by providing a cylinder up and down two places. ![Security. [Non-contact key] Without having to insert the key into the keyhole in the entrance, You can also unlock easier when a lot of luggage. Unlike the personal identification number expressions of worry seen the number to outsiders, Unlocking is also safe at the entrance. (Same specifications)](/images/tokyo/ota/be74d0f14.jpg) [Non-contact key] Without having to insert the key into the keyhole in the entrance, You can also unlock easier when a lot of luggage. Unlike the personal identification number expressions of worry seen the number to outsiders, Unlocking is also safe at the entrance. (Same specifications) Earthquake ・ Disaster-prevention measures![earthquake ・ Disaster-prevention measures. [Tai Sin door frame] To allow opening and closing even when the door frame to the temporary is deformed by an earthquake, Between the door frame and the door, And the top and bottom of the three-way door head by providing between certain of the love, Horizontal ・ If the frame is deformed by any forces perpendicular, Also in contact with the frame and the door has been consideration to make it easier to open and close. (Conceptual diagram)](/images/tokyo/ota/be74d0f16.gif) [Tai Sin door frame] To allow opening and closing even when the door frame to the temporary is deformed by an earthquake, Between the door frame and the door, And the top and bottom of the three-way door head by providing between certain of the love, Horizontal ・ If the frame is deformed by any forces perpendicular, Also in contact with the frame and the door has been consideration to make it easier to open and close. (Conceptual diagram) ![earthquake ・ Disaster-prevention measures. [With elevator control operation] Sensing the shaking along with the occurrence of the earthquake, Open the door to stop at the nearest floor, It is designed to improve the user's safety. By some chance, The emergency power supply in case of a power outage, And then it stops working until the nearest floor. (Conceptual diagram)](/images/tokyo/ota/be74d0f17.gif) [With elevator control operation] Sensing the shaking along with the occurrence of the earthquake, Open the door to stop at the nearest floor, It is designed to improve the user's safety. By some chance, The emergency power supply in case of a power outage, And then it stops working until the nearest floor. (Conceptual diagram) ![earthquake ・ Disaster-prevention measures. [Fire alarm system] Sensing the fire that occurred in the kitchen, etc., Report to the security company. It issued a warning from the intercom of fire dwelling unit at the same time.](/images/tokyo/ota/be74d0f18.jpg) [Fire alarm system] Sensing the fire that occurred in the kitchen, etc., Report to the security company. It issued a warning from the intercom of fire dwelling unit at the same time. Building structure![Building structure. [Bearing pile] By ready-made pile that has been pre-factory produced under strict quality control, To support the load of the building. The N value of 50 or more of the formation, which is said to generally solid ground and support ground, Length of about 5 ~ The 9m of the pile has devoted 175 this.](/images/tokyo/ota/be74d0f15.gif) [Bearing pile] By ready-made pile that has been pre-factory produced under strict quality control, To support the load of the building. The N value of 50 or more of the formation, which is said to generally solid ground and support ground, Length of about 5 ~ The 9m of the pile has devoted 175 this. ![Building structure. [floor ・ Wall double reinforcement] The floor of the main structure (Standards Law Article 2) ・ Wall (shear wall) is, A double zigzag reinforcement to partner the rebar to double reinforcement and a zigzag pattern to partner in assembling double in a grid pattern has been the standard.](/images/tokyo/ota/be74d0f19.gif) [floor ・ Wall double reinforcement] The floor of the main structure (Standards Law Article 2) ・ Wall (shear wall) is, A double zigzag reinforcement to partner the rebar to double reinforcement and a zigzag pattern to partner in assembling double in a grid pattern has been the standard. ![Building structure. [Welding closed hoop muscle ・ Head thickness of concrete] Hoops of the concrete pillars of the main structure to exert a force against the shaking of the earthquake (Standards Law Article 2) is, It has adopted a welding closed by factory welding. Concrete head thickness of (basic and except for some places) also major structural part (Standards Law Article 2) is, Minimum head thickness has been set for each site as measures against corrosion of rebar.](/images/tokyo/ota/be74d0f20.gif) [Welding closed hoop muscle ・ Head thickness of concrete] Hoops of the concrete pillars of the main structure to exert a force against the shaking of the earthquake (Standards Law Article 2) is, It has adopted a welding closed by factory welding. Concrete head thickness of (basic and except for some places) also major structural part (Standards Law Article 2) is, Minimum head thickness has been set for each site as measures against corrosion of rebar. ![Building structure. [Tokyo apartment environmental performance display] Of Tokyo in was established in the "Ordinance on the environment to ensure the health and safety of citizens", "apartment environmental performance display system.", In the 'thermal insulation of the building "" extend the life of the building. ", We have to get the stars 3 above the level of environmental considerations that laws and regulations seek. ※ For more information see "Housing term large Dictionary"](/images/tokyo/ota/be74d0f01.gif) [Tokyo apartment environmental performance display] Of Tokyo in was established in the "Ordinance on the environment to ensure the health and safety of citizens", "apartment environmental performance display system.", In the 'thermal insulation of the building "" extend the life of the building. ", We have to get the stars 3 above the level of environmental considerations that laws and regulations seek. ※ For more information see "Housing term large Dictionary" Surrounding environment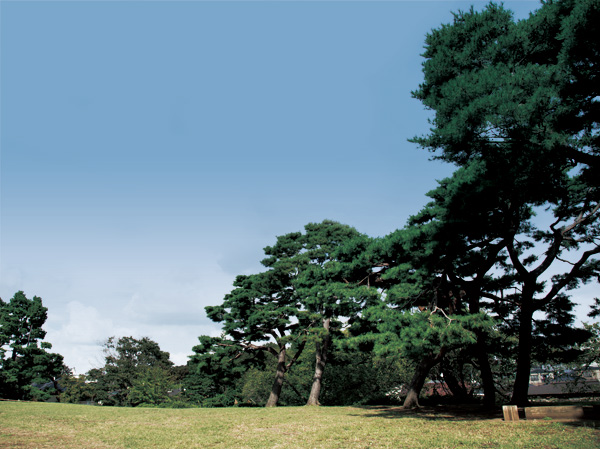 Unoki Matsuyama park (2 minutes walk / About 110m) 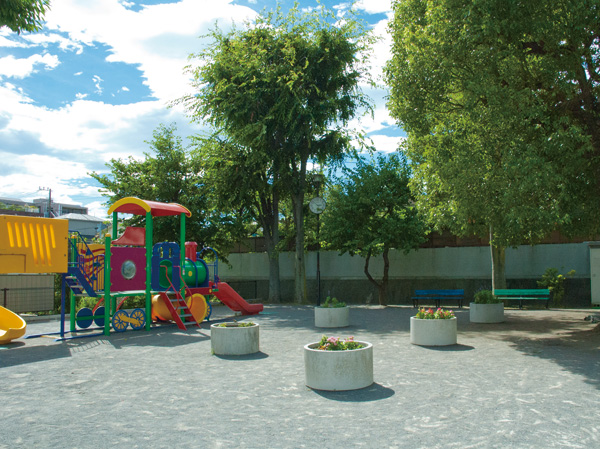 Municipal Unoki Sanchome children's park (5-minute walk / About 360m) 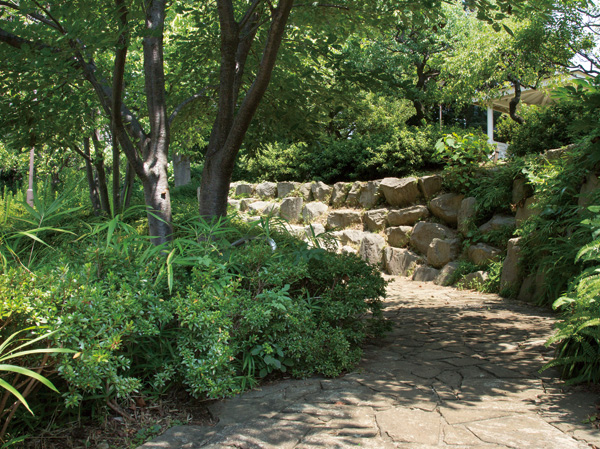 Nishimine Takasago park (6-minute walk / About 480m) 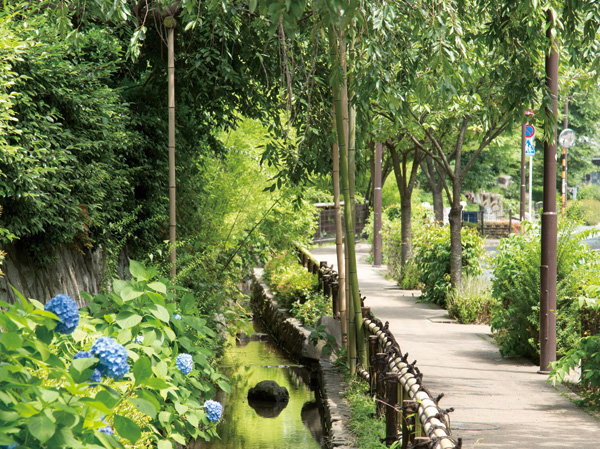 Old Rokugo water green road (7 min walk / About 530m) 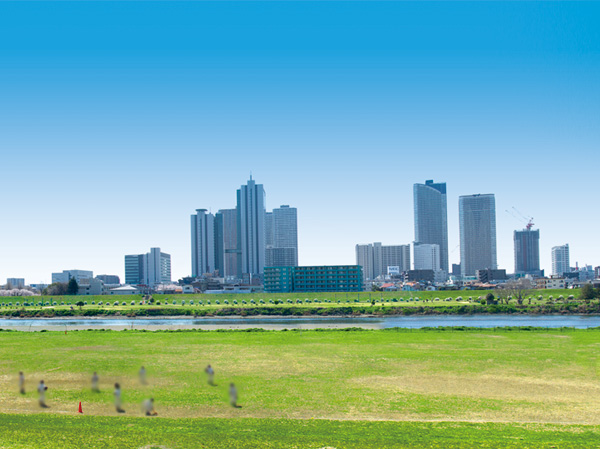 Tama (walk 11 minutes / About 880m) 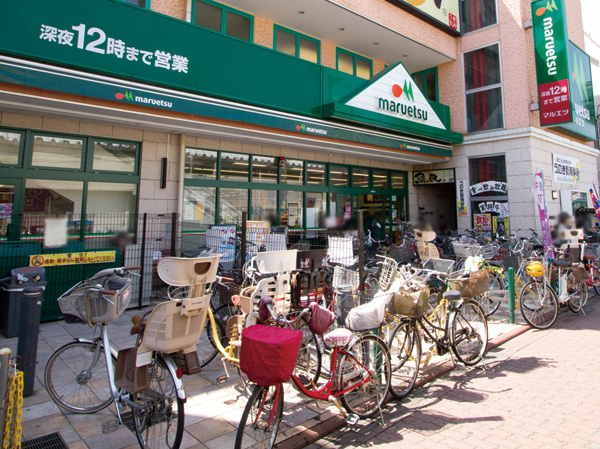 Maruetsu Unoki store (5-minute walk / About 330m) 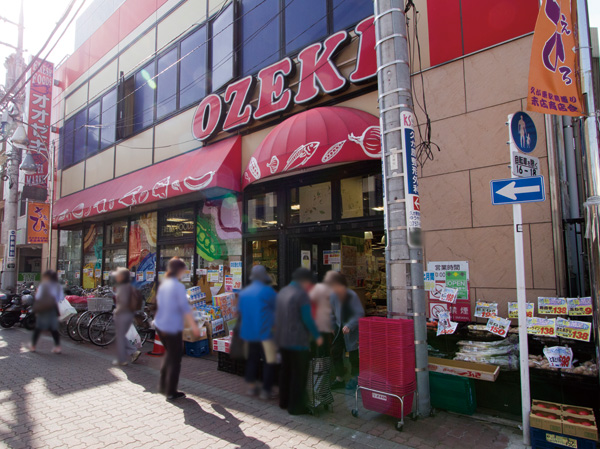 Ozeki Kugahara store (8-minute walk / About 620m) 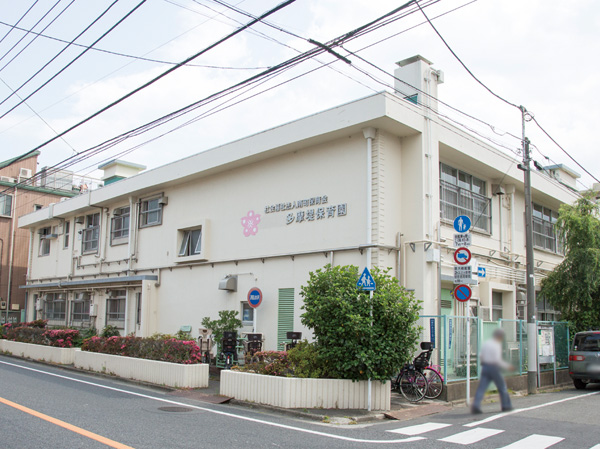 Private Tama Tsutsumi nursery (2-minute walk / About 120m) 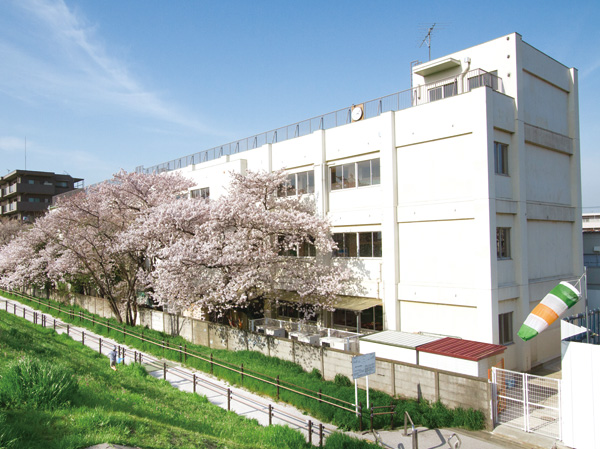 Ward Minemachi elementary school (8-minute walk / About 620m) 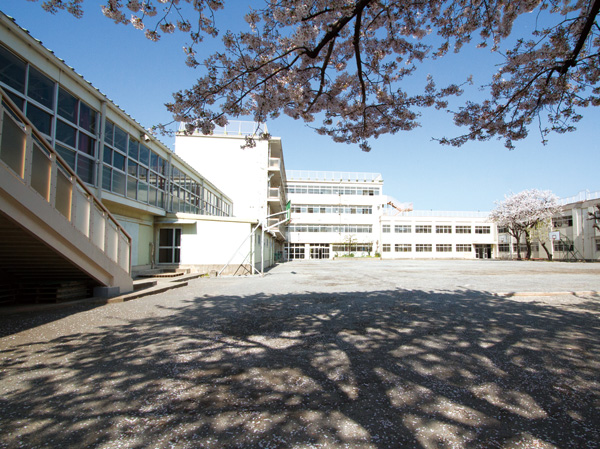 Municipal Omori seventh junior high school (a 15-minute walk / About 1200m) 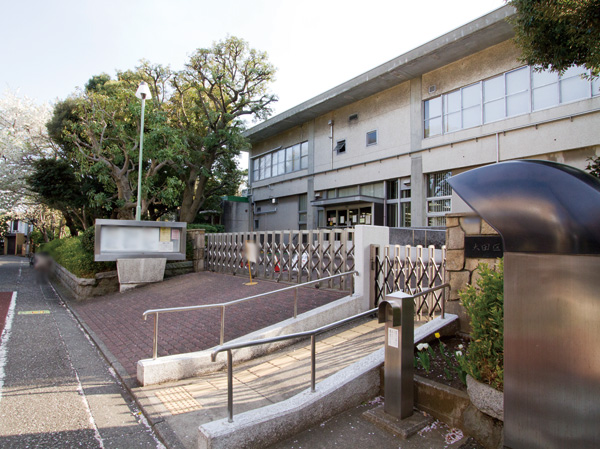 Municipal Ota Library (7 min walk / About 560m) 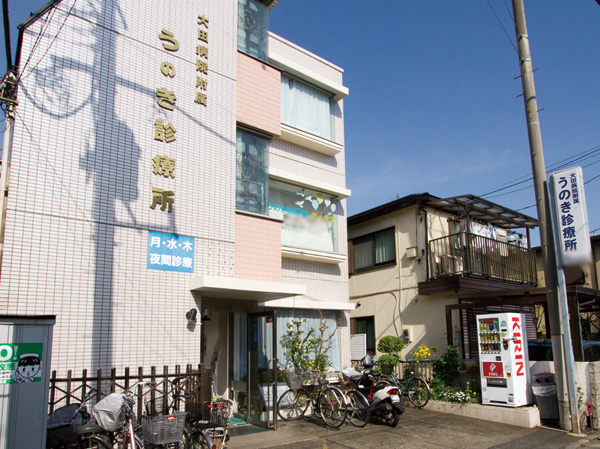 Unoki clinic (3-minute walk / About 190m) Floor: 3LDK, occupied area: 77.32 sq m, Price: 59,900,000 yen, now on sale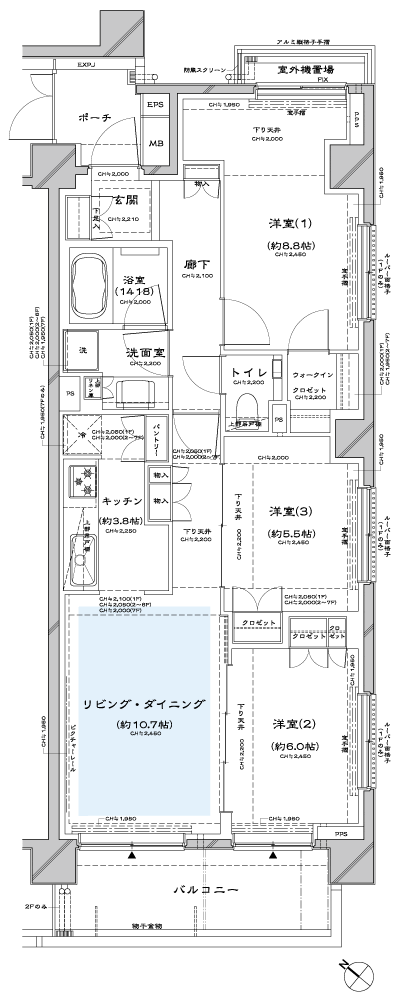 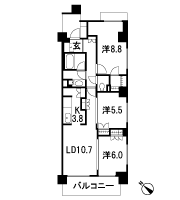 Floor: 2LDK (5 ・ 6th floor) / 1LDK+S(2 ~ 4th floor), the area occupied: 64.5 sq m, Price: 47,900,000 yen, now on sale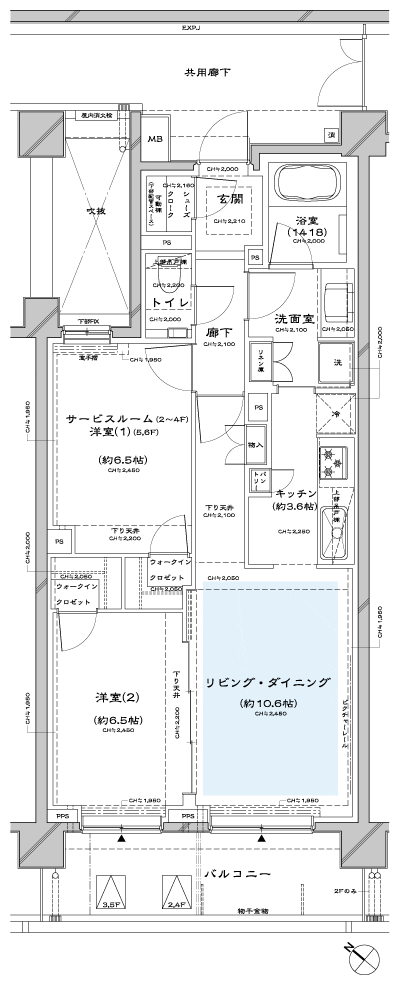 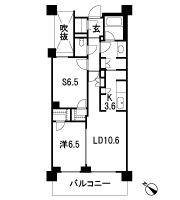 Floor: 3LDK, occupied area: 67.74 sq m, Price: 48,400,000 yen, now on sale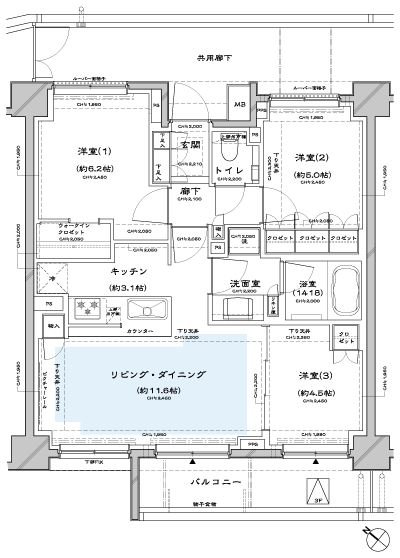 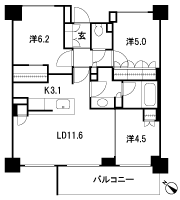 Location | |||||||||||||||||||||||||||||||||||||||||||||||||||||||||||||||||||||||||||||||||||||||||||||||||||||||||