Investing in Japanese real estate
2014January
39,500,000 yen ~ 50,900,000 yen, 2LDK ~ 3LDK, 52.55 sq m ~ 68.71 sq m
New Apartments » Kanto » Tokyo » Ota City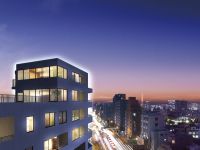 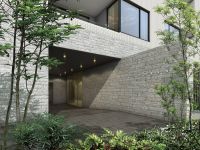
Buildings and facilities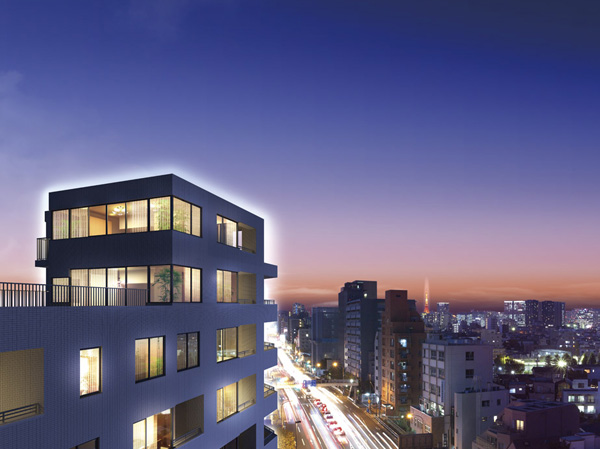 Overlooking the beautiful downtown night scene, Born in all 37 House on a hill located in a privileged. Shopping amenities, public facility, Matching such as educational facilities are within walking distance, And comfortably support the livelihood of the people live. (Exterior - Rendering / Local height 18m equivalent (8th floor or equivalent) photograph of the north direction from the point (the November 2012 shooting) in what was the synthesis of (have been made a part of image processing), In fact a slightly different. The view is not intended to be guaranteed in the future. ) 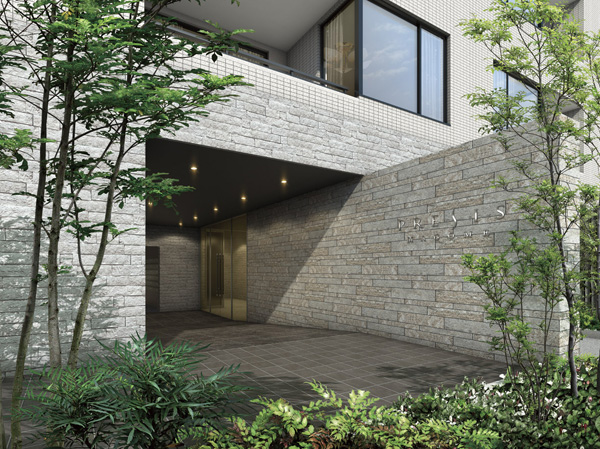 Gray accent tile elegant entrance. Also in the magnificent expression, Along with the pleasant peace, Welcome to calm the person who visit. (Entrance Rendering / Which was raised drawn based on drawing, In fact a slightly different. Planting does not indicate the status of a particular season. Also, Tree species of planting, About the size has become a undetermined, It does not grow to about Rendering at the time of completion. ) Surrounding environment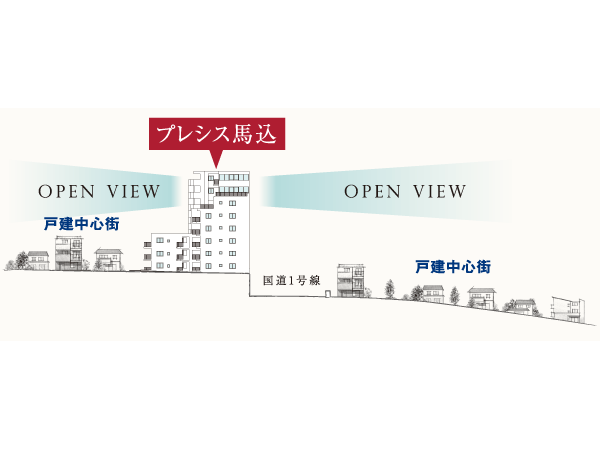 "Plessis Magome" is, Located on a hill drilled of sight. The front, Spread calm residential area District centered on the House, It has secured an open feeling blessed. (Rich conceptual diagram) Room and equipment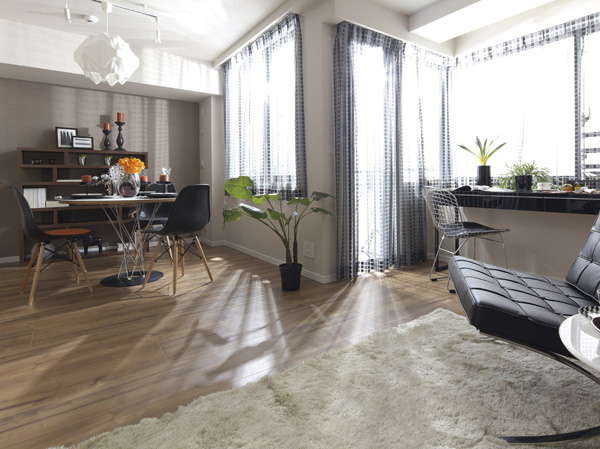 Living which adopted the corner sash ・ dining. It provided a lot of openings, It is daylight rich and airy space. (Select plan to expand the model Room C type (LD / Application deadline Yes ・ Free of charge) is what was taken in November 2012. Also, And a part paid option. furniture ・ Furniture etc. are not included in the sale price. ) 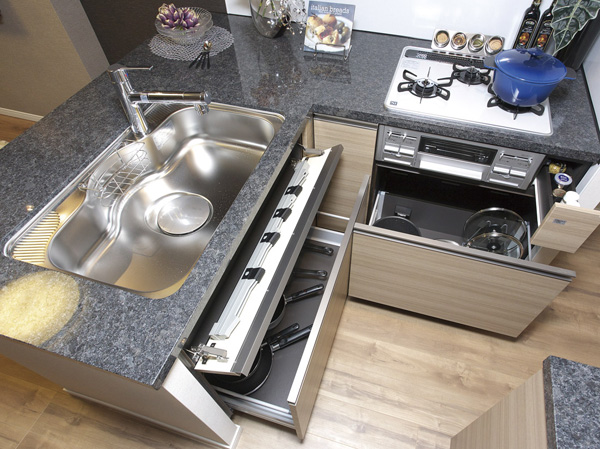 The kitchen is LD and a sense of unity a stylish full-open type. Your easy-care hyper glass coat top stove and water purifier integrated mixing faucet, Natural stone counter, etc., Excellent design, It has adopted the easy-to-use equipment. (Select plan to expand the model Room C type (LD / Application deadline Yes ・ Free of charge) is what was taken in November 2012. Also, And a part paid option. furniture ・ Furniture etc. are not included in the sale price. ) Surrounding environment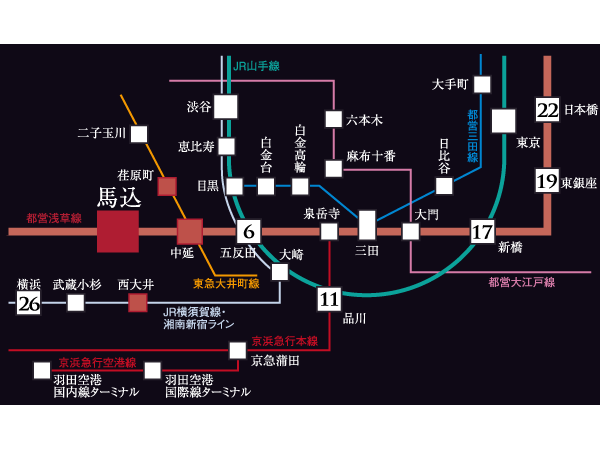 "Plessis Magome" 4 station 4 routes available. To commute, In leisure, Tokyo Central Station is a matter of course, Good access to Yokohama. To meet the variety of scene. (Access view) Living![Living. [living ・ dining] Invited guests, Spend precious moments with family, Living space of colorful. While it wrapped in relaxation and rest, It created a space to enjoy a stylish time. (Select Plan all posted photos of an enlarged model Room C type (LD / Application deadline Yes ・ Free of charge) is what was taken in November 2012. Also, And a part paid option. furniture ・ Furniture etc. are not included in the sale price. )](/images/tokyo/ota/31d638e19.jpg) [living ・ dining] Invited guests, Spend precious moments with family, Living space of colorful. While it wrapped in relaxation and rest, It created a space to enjoy a stylish time. (Select Plan all posted photos of an enlarged model Room C type (LD / Application deadline Yes ・ Free of charge) is what was taken in November 2012. Also, And a part paid option. furniture ・ Furniture etc. are not included in the sale price. ) ![Living. [living ・ dining] Living which adopted the corner sash ・ dining. It provided a lot of openings, It is daylight rich and airy space.](/images/tokyo/ota/31d638e18.jpg) [living ・ dining] Living which adopted the corner sash ・ dining. It provided a lot of openings, It is daylight rich and airy space. Kitchen![Kitchen. [kitchen] The kitchen is LD and a sense of unity a stylish full-open type.](/images/tokyo/ota/31d638e16.jpg) [kitchen] The kitchen is LD and a sense of unity a stylish full-open type. ![Kitchen. [Hyper-glass coat top stove] The surface of the stove of the plate in your easy-care glass top specification, Also features anhydrous single-sided grill to save the time and effort. Also, Convenient 3-neck type cooking, It is with a temperature adjustment function.](/images/tokyo/ota/31d638e10.jpg) [Hyper-glass coat top stove] The surface of the stove of the plate in your easy-care glass top specification, Also features anhydrous single-sided grill to save the time and effort. Also, Convenient 3-neck type cooking, It is with a temperature adjustment function. ![Kitchen. [Water purifier integrated mixing faucet] Water by a simple operation ・ Switch the hot water, Adopt a water faucet that also combines water purification function. You can use for cleaning the sink of care and cooking utensils for draw the head.](/images/tokyo/ota/31d638e12.jpg) [Water purifier integrated mixing faucet] Water by a simple operation ・ Switch the hot water, Adopt a water faucet that also combines water purification function. You can use for cleaning the sink of care and cooking utensils for draw the head. ![Kitchen. [Enamel kitchen panel / Natural stone counter] Enamel kitchen panel in noncombustible, discoloration ・ Even less peace of mind concern of deterioration. Just wipe a quick at will to clean, Easy to clean. You can also use the magnet, Small organize also possible. Counter top plate decorated with natural stone, It enhances the feeling of luxury and functionality.](/images/tokyo/ota/31d638e15.jpg) [Enamel kitchen panel / Natural stone counter] Enamel kitchen panel in noncombustible, discoloration ・ Even less peace of mind concern of deterioration. Just wipe a quick at will to clean, Easy to clean. You can also use the magnet, Small organize also possible. Counter top plate decorated with natural stone, It enhances the feeling of luxury and functionality. ![Kitchen. [Range food] Suction wind speed of range hood, Because it is accelerated by the current plate, Quickly absorb the smoke. You can keep the beauty and cleanliness of the kitchen.](/images/tokyo/ota/31d638e09.jpg) [Range food] Suction wind speed of range hood, Because it is accelerated by the current plate, Quickly absorb the smoke. You can keep the beauty and cleanliness of the kitchen. Bathing-wash room![Bathing-wash room. [Adopt an organic glass-based artificial marble bathtub] Organic glass system artificial marble tub with enhanced artificial marble texture and functionality to be used in the bathtub material, About 1 surface irregularities so far / Reduced to 3, We smooth finish. Each time you touch the skin, You can feel comfortably, Further up the pleasant bathing feeling. Because to clean just as well wipe quickly dirty, It is also happy to daily care.](/images/tokyo/ota/31d638e03.jpg) [Adopt an organic glass-based artificial marble bathtub] Organic glass system artificial marble tub with enhanced artificial marble texture and functionality to be used in the bathtub material, About 1 surface irregularities so far / Reduced to 3, We smooth finish. Each time you touch the skin, You can feel comfortably, Further up the pleasant bathing feeling. Because to clean just as well wipe quickly dirty, It is also happy to daily care. ![Bathing-wash room. [Shower slide bar] According to the people and the attitude to use, Has adopted a shower slide bar to the height and angle of the shower can be adjusted freely.](/images/tokyo/ota/31d638e06.jpg) [Shower slide bar] According to the people and the attitude to use, Has adopted a shower slide bar to the height and angle of the shower can be adjusted freely. ![Bathing-wash room. [Flagstone floor] In addition to devising the material surface processing of floor flowing water, It was more difficult to slip. It is also easy to clean with a simple floor of pattern.](/images/tokyo/ota/31d638e05.jpg) [Flagstone floor] In addition to devising the material surface processing of floor flowing water, It was more difficult to slip. It is also easy to clean with a simple floor of pattern. ![Bathing-wash room. [Swish swish and clean the drain outlet] Easily gathered hair, Drain outlet of discarded easy new shape. Fluorine-based special coating on the surface prevents the dirt, You can also easily cleaned.](/images/tokyo/ota/31d638e04.jpg) [Swish swish and clean the drain outlet] Easily gathered hair, Drain outlet of discarded easy new shape. Fluorine-based special coating on the surface prevents the dirt, You can also easily cleaned. ![Bathing-wash room. [Bidet with a tankless toilet] Water-saving ・ Equipped with a toilet with hot water cleaning function which was also consideration to a power-saving. Auto flights lid opening and closing function and heating toilet seat stool cover to detect the person to automatically open and close, Comfortable performance enhancement, such as automatic deodorizing. Beautiful and also hand-wash counter with cleanliness we have established.](/images/tokyo/ota/31d638e02.jpg) [Bidet with a tankless toilet] Water-saving ・ Equipped with a toilet with hot water cleaning function which was also consideration to a power-saving. Auto flights lid opening and closing function and heating toilet seat stool cover to detect the person to automatically open and close, Comfortable performance enhancement, such as automatic deodorizing. Beautiful and also hand-wash counter with cleanliness we have established. ![Bathing-wash room. [Toilet top shelf cupboard] Established a good toilet top shelf cupboard storage capacity. You can, such as the neat storage toilet paper.](/images/tokyo/ota/31d638e01.jpg) [Toilet top shelf cupboard] Established a good toilet top shelf cupboard storage capacity. You can, such as the neat storage toilet paper. ![Bathing-wash room. [Powder Room] Available storage space to Kagamiura. It is very convenient for storage of small parts such as cosmetics. Beautiful to counter, Adopt a luxurious natural stone. Interior also stands out, It will produce the urban basin space.](/images/tokyo/ota/31d638e08.jpg) [Powder Room] Available storage space to Kagamiura. It is very convenient for storage of small parts such as cosmetics. Beautiful to counter, Adopt a luxurious natural stone. Interior also stands out, It will produce the urban basin space. ![Bathing-wash room. [Basin pocket] And the storage capacity up around the vanity, Easy to use small parts used in make-up, You can clean and storage.](/images/tokyo/ota/31d638e07.jpg) [Basin pocket] And the storage capacity up around the vanity, Easy to use small parts used in make-up, You can clean and storage. ![Bathing-wash room. [Linen cabinet] Set up a convenient linen warehouse for storage of such sanitary supplies. It maintains the integrity of the organized space.](/images/tokyo/ota/31d638e11.jpg) [Linen cabinet] Set up a convenient linen warehouse for storage of such sanitary supplies. It maintains the integrity of the organized space. Interior![Interior. [Master bedroom] Storage capacity arranged double closet also plenty of Western-style (1), It is also available as the main bedroom of the two married couples.](/images/tokyo/ota/31d638e17.jpg) [Master bedroom] Storage capacity arranged double closet also plenty of Western-style (1), It is also available as the main bedroom of the two married couples. ![Interior. [Walk-in closet] Realize "Plessis Magome" In high storage capacity and ease of use. Walk-in closet (except for some type), closet, Things input, Footwear input, etc., Ensure the storage space everywhere. To increase the storage capacity, It will be put away and clean the inside of the dwelling unit.](/images/tokyo/ota/31d638e20.jpg) [Walk-in closet] Realize "Plessis Magome" In high storage capacity and ease of use. Walk-in closet (except for some type), closet, Things input, Footwear input, etc., Ensure the storage space everywhere. To increase the storage capacity, It will be put away and clean the inside of the dwelling unit. ![Interior. [Things input] Installing a compartment in five locations in the corridor, 2LDK plan which arranged the rich storage.](/images/tokyo/ota/31d638e13.jpg) [Things input] Installing a compartment in five locations in the corridor, 2LDK plan which arranged the rich storage. Shared facilities![Shared facilities. [Stylish appearance in harmony in the city] In appearance and feeling of coolness White, Earth tones of shadows beautiful color scheme. Even in the urban sophistication of, I felt the friendly warmth, It was made to gently blend design to the surrounding environment. (Exterior - Rendering / Which was raised drawn based on drawing, In fact a slightly different. Planting does not indicate the status of a particular season. Also, Tree species of planting, About the size has become a undetermined, It does not grow to about Rendering at the time of completion. )](/images/tokyo/ota/31d638f14.jpg) [Stylish appearance in harmony in the city] In appearance and feeling of coolness White, Earth tones of shadows beautiful color scheme. Even in the urban sophistication of, I felt the friendly warmth, It was made to gently blend design to the surrounding environment. (Exterior - Rendering / Which was raised drawn based on drawing, In fact a slightly different. Planting does not indicate the status of a particular season. Also, Tree species of planting, About the size has become a undetermined, It does not grow to about Rendering at the time of completion. ) ![Shared facilities. [Exterior - Rendering] Asakusa Toei a 3-minute walk from "Magome" station, Transportation convenience "Shinagawa" to the station 11 minutes. Come and go people since ancient times, While home to Tokyo arterial "one National Route", A large number of literati also loved calm area "Magome". To hand the mansion area of the city of traffic convenience and upland, "Plessis Magome" is born. (Which was caused to draw based on the drawings, In fact a slightly different. Planting does not indicate the status of a particular season. Also, Tree species of planting, About the size has become a undetermined, It does not grow to about Rendering at the time of completion. )](/images/tokyo/ota/31d638f15.jpg) [Exterior - Rendering] Asakusa Toei a 3-minute walk from "Magome" station, Transportation convenience "Shinagawa" to the station 11 minutes. Come and go people since ancient times, While home to Tokyo arterial "one National Route", A large number of literati also loved calm area "Magome". To hand the mansion area of the city of traffic convenience and upland, "Plessis Magome" is born. (Which was caused to draw based on the drawings, In fact a slightly different. Planting does not indicate the status of a particular season. Also, Tree species of planting, About the size has become a undetermined, It does not grow to about Rendering at the time of completion. ) Common utility![Common utility. [Pet foot washing place] On the first floor it was installed pet dedicated foot washing area. This is useful, such as the return of the walk. ※ Pet type and size, There is a limit, such as the number. For more information, Please ask the attendant. (The photograph is an example of a pet that can be breeding)](/images/tokyo/ota/31d638f07.jpg) [Pet foot washing place] On the first floor it was installed pet dedicated foot washing area. This is useful, such as the return of the walk. ※ Pet type and size, There is a limit, such as the number. For more information, Please ask the attendant. (The photograph is an example of a pet that can be breeding) ![Common utility. [Delivery Box] Home delivery to save the report was luggage in the absence box. 24 hours available, It is useful because it can be extracted at any time. (Same specifications)](/images/tokyo/ota/31d638f18.jpg) [Delivery Box] Home delivery to save the report was luggage in the absence box. 24 hours available, It is useful because it can be extracted at any time. (Same specifications) ![Common utility. [Giga Prize Internet] High-speed optical 200Mbps ・ It has achieved a full-time connection Internet of large capacity. (Reference photograph) ※ Best-effort service multiple share. Speed does not guarantee the maximum speed at the theoretical value. Monthly fee is included in the administrative expenses.](/images/tokyo/ota/31d638f09.jpg) [Giga Prize Internet] High-speed optical 200Mbps ・ It has achieved a full-time connection Internet of large capacity. (Reference photograph) ※ Best-effort service multiple share. Speed does not guarantee the maximum speed at the theoretical value. Monthly fee is included in the administrative expenses. Security![Security. [24-hour monitoring system by Sohgo Security (ALSOK)] When an abnormality such as a fire occurs in the dwelling unit, Security intercom in the dwelling unit is sounding an alarm sound, Alarm display flashes, Also you will receive an alert to further control room. It is automatically reported at the same time to Sohgo Security, Quickly and accurately deal. Problem to the parties concerned in accordance with the situation. (Conceptual diagram)](/images/tokyo/ota/31d638f10.jpg) [24-hour monitoring system by Sohgo Security (ALSOK)] When an abnormality such as a fire occurs in the dwelling unit, Security intercom in the dwelling unit is sounding an alarm sound, Alarm display flashes, Also you will receive an alert to further control room. It is automatically reported at the same time to Sohgo Security, Quickly and accurately deal. Problem to the parties concerned in accordance with the situation. (Conceptual diagram) ![Security. [Non-touch key] The Entrance, Adopted key contactless that can be unlocked by holding the key to the reader. This is useful when you have a luggage. (Same specifications)](/images/tokyo/ota/31d638f08.jpg) [Non-touch key] The Entrance, Adopted key contactless that can be unlocked by holding the key to the reader. This is useful when you have a luggage. (Same specifications) ![Security. [Auto-lock system with a TV monitor] Set up a TV monitor with intercom you can see the face and voice of the visitor on the screen. Residents to check the visitor on the monitor, Release the auto lock. You can check in again intercom even entrance before each dwelling unit. With recording function, It further enhanced the peace of mind. It has introduced a high-security indispensable to urban life security system. (Same specifications)](/images/tokyo/ota/31d638f13.jpg) [Auto-lock system with a TV monitor] Set up a TV monitor with intercom you can see the face and voice of the visitor on the screen. Residents to check the visitor on the monitor, Release the auto lock. You can check in again intercom even entrance before each dwelling unit. With recording function, It further enhanced the peace of mind. It has introduced a high-security indispensable to urban life security system. (Same specifications) ![Security. [surveillance camera] Installing a security surveillance camera on site. It operates 24 hours, We continue to send in real time to the recording apparatus of the management staff room. 1 week ~ 10 days about a long period of time recording further is safe because it is possible. (Same specifications)](/images/tokyo/ota/31d638f06.jpg) [surveillance camera] Installing a security surveillance camera on site. It operates 24 hours, We continue to send in real time to the recording apparatus of the management staff room. 1 week ~ 10 days about a long period of time recording further is safe because it is possible. (Same specifications) ![Security. [Double Rock] To the entrance door, It has adopted a double lock to enhance security performance by providing a key to the two places. (Same specifications)](/images/tokyo/ota/31d638f04.jpg) [Double Rock] To the entrance door, It has adopted a double lock to enhance security performance by providing a key to the two places. (Same specifications) ![Security. [Crime prevention thumb turn] It is the modus operandi of the burglar, along with picking suppress the "thumb turning". Tool is a difficult structure is unlocked as you forcibly Mawaso, etc.. (Same specifications)](/images/tokyo/ota/31d638f01.jpg) [Crime prevention thumb turn] It is the modus operandi of the burglar, along with picking suppress the "thumb turning". Tool is a difficult structure is unlocked as you forcibly Mawaso, etc.. (Same specifications) Building structure![Building structure. [Reverse Beams, Haisasshi method] By providing a beam on the balcony side, Adoption of Haisasshi can and will, Increased daylighting amount, The brighter the room. Also, I feel the spread in space for the ceiling is neat. (Conceptual diagram)](/images/tokyo/ota/31d638f16.gif) [Reverse Beams, Haisasshi method] By providing a beam on the balcony side, Adoption of Haisasshi can and will, Increased daylighting amount, The brighter the room. Also, I feel the spread in space for the ceiling is neat. (Conceptual diagram) ![Building structure. [Double ceiling ・ Double floor] In order to absorb the impact noise of the vibration and the floor of the downstairs, Adopted floor construction method in which a dry plated and the air layer, Floor slab thickness is secure about 180mm (except for some). Use the flooring in consideration for sound insulation, It was about sound insulation performance standards LL-45 grade. (Conceptual diagram)](/images/tokyo/ota/31d638f19.gif) [Double ceiling ・ Double floor] In order to absorb the impact noise of the vibration and the floor of the downstairs, Adopted floor construction method in which a dry plated and the air layer, Floor slab thickness is secure about 180mm (except for some). Use the flooring in consideration for sound insulation, It was about sound insulation performance standards LL-45 grade. (Conceptual diagram) ![Building structure. [Double-glazing] The double-glazing provided with a hollow layer between two sheets of glass on the balcony side of the window, Excellent heat insulation effect. As about 6mm a normal hollow layer, Small energy at the same time and more enhance the effect of cooling and heating, Also contribute to condensation suppression of the glass surface. (Conceptual diagram)](/images/tokyo/ota/31d638f20.gif) [Double-glazing] The double-glazing provided with a hollow layer between two sheets of glass on the balcony side of the window, Excellent heat insulation effect. As about 6mm a normal hollow layer, Small energy at the same time and more enhance the effect of cooling and heating, Also contribute to condensation suppression of the glass surface. (Conceptual diagram) ![Building structure. [Substructure] Local is, There is a firm ground to about 7m deeper than the surface of the earth (N value more than 60). In order to drive the "30 pieces of the pile" to this firm ground, To achieve a strong and stable underground structure to sway.](/images/tokyo/ota/31d638f17.gif) [Substructure] Local is, There is a firm ground to about 7m deeper than the surface of the earth (N value more than 60). In order to drive the "30 pieces of the pile" to this firm ground, To achieve a strong and stable underground structure to sway. ![Building structure. [Double reinforcement] Floor slab and gable wall, Tosakaikabe is, Rebar was used as a double reinforcement assembling to double within the concrete, Exhibit high structural strength. Further consideration to the cracking of the concrete, Inducing joint and seismic slit was also adopted. (Conceptual diagram)](/images/tokyo/ota/31d638f12.gif) [Double reinforcement] Floor slab and gable wall, Tosakaikabe is, Rebar was used as a double reinforcement assembling to double within the concrete, Exhibit high structural strength. Further consideration to the cracking of the concrete, Inducing joint and seismic slit was also adopted. (Conceptual diagram) ![Building structure. [Flat Floor] Because the difference in level of less flat floor design, Worry small children and the elderly walking. It was friendly to fall due stumbling. (Less than, Select Plan published photograph of an enlarged model Room C type (LD / Application deadline Yes ・ Free of charge) is what was taken in November 2012. Also, And a part paid option. furniture ・ Furniture etc. are not included in the sale price. )](/images/tokyo/ota/31d638f03.jpg) [Flat Floor] Because the difference in level of less flat floor design, Worry small children and the elderly walking. It was friendly to fall due stumbling. (Less than, Select Plan published photograph of an enlarged model Room C type (LD / Application deadline Yes ・ Free of charge) is what was taken in November 2012. Also, And a part paid option. furniture ・ Furniture etc. are not included in the sale price. ) Other![Other. [Human Sensor] Automatic lighting is illuminated by the human sense of the sensor is at the door. Switch operation is unnecessary and very convenient in the dark.](/images/tokyo/ota/31d638f02.jpg) [Human Sensor] Automatic lighting is illuminated by the human sense of the sensor is at the door. Switch operation is unnecessary and very convenient in the dark. ![Other. [Wide flooring] The flooring, Durable, Beautiful to the eye, We have adopted a wide type of flooring.](/images/tokyo/ota/31d638f05.jpg) [Wide flooring] The flooring, Durable, Beautiful to the eye, We have adopted a wide type of flooring. Surrounding environment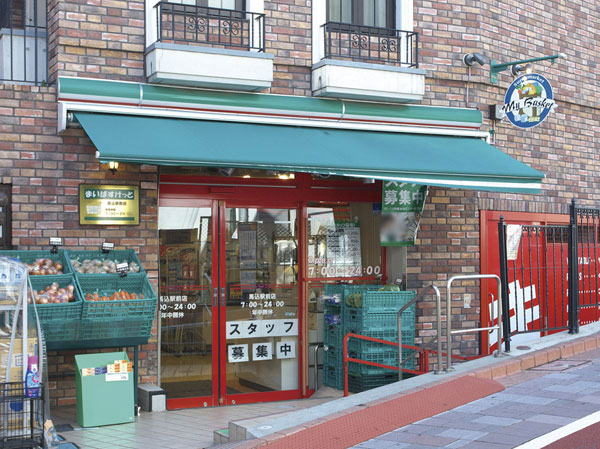 Maibasuketto Magome Station store (4-minute walk, About 260m) ※ The time required fraction was calculated as 1 minute 80m in the approximate distance on the map from the construction site has rounded up. 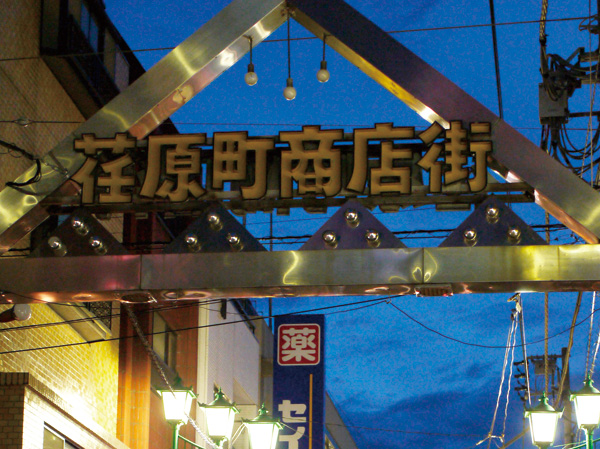 Ebaramachi shopping street (a 5-minute walk, About 340m) 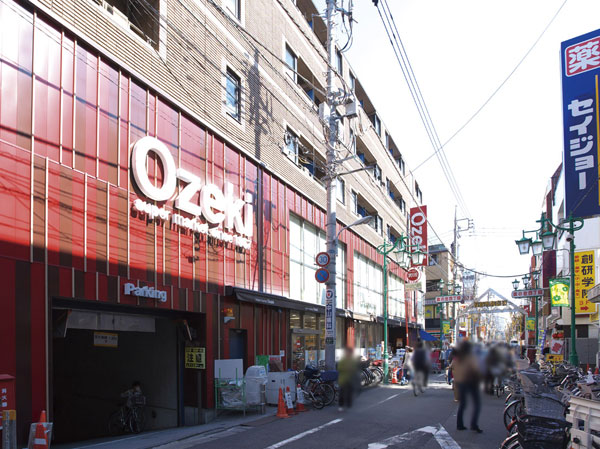 Ozeki Hatanodai store (walk 11 minutes, About 880m) 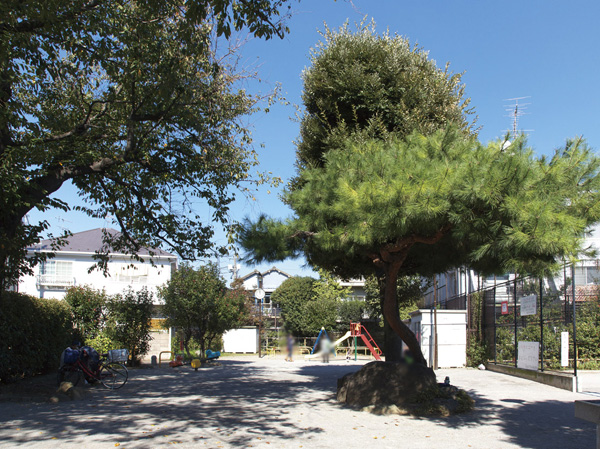 Amanuma children's park (3-minute walk, About 200m) 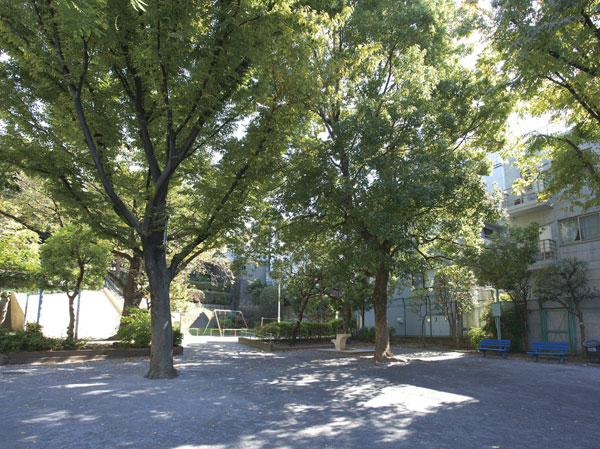 Kitamagome Terasato park (6-minute walk, About 480m) 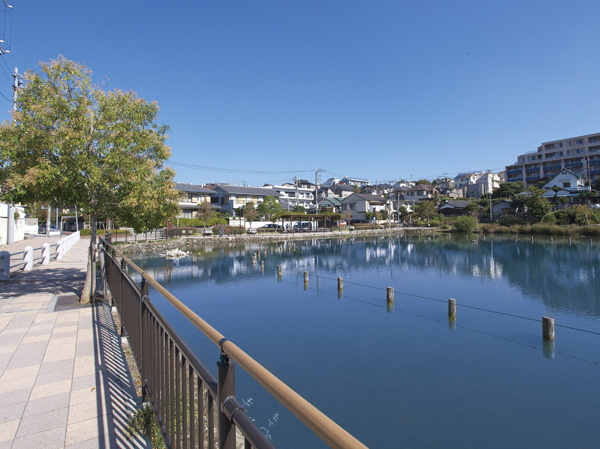 Koike park (walk 21 minutes, About 1680m) 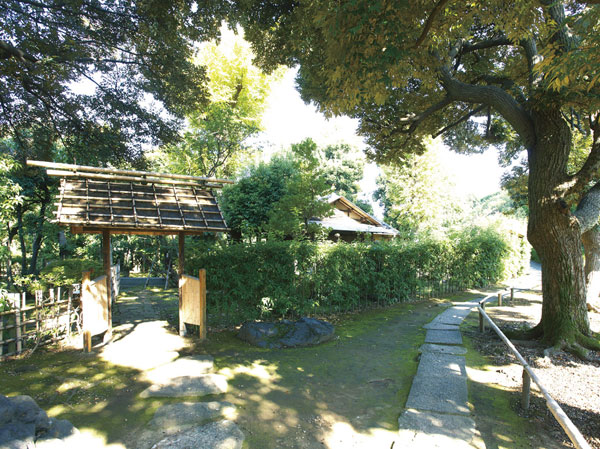 Ikegami plum garden park (walk 28 minutes, About 2240m) 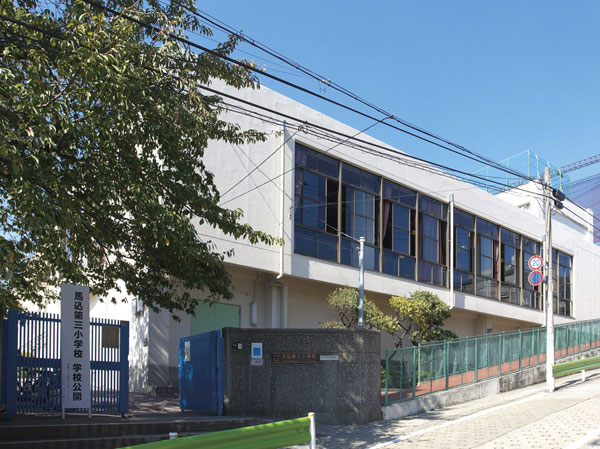 Municipal Magome third elementary school (8-minute walk, About 620m) 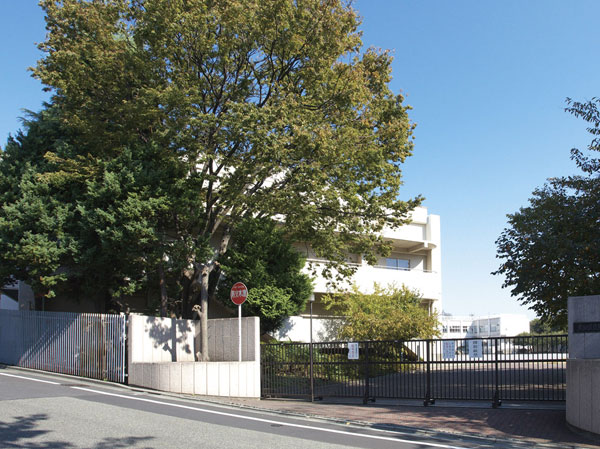 Municipal Magome junior high school (walk 23 minutes, About 1840m) 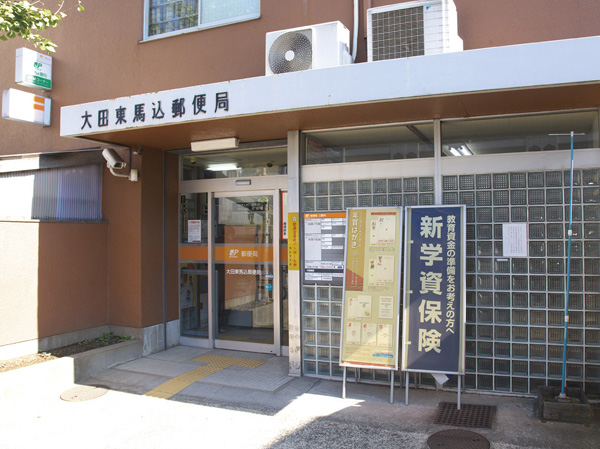 Ota Higashimagome post office (1-minute walk, About 80m) 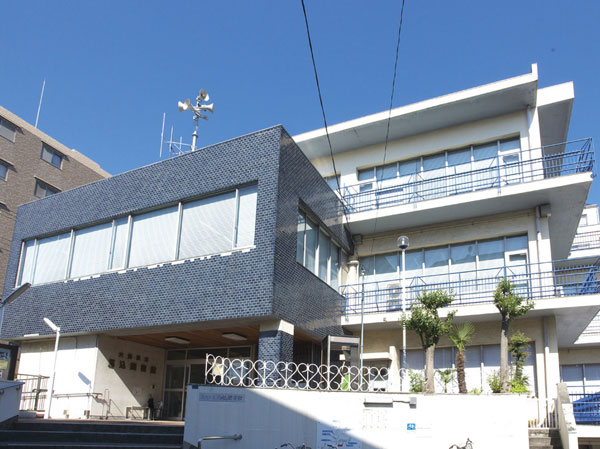 Magome Library (6-minute walk, About 440m) 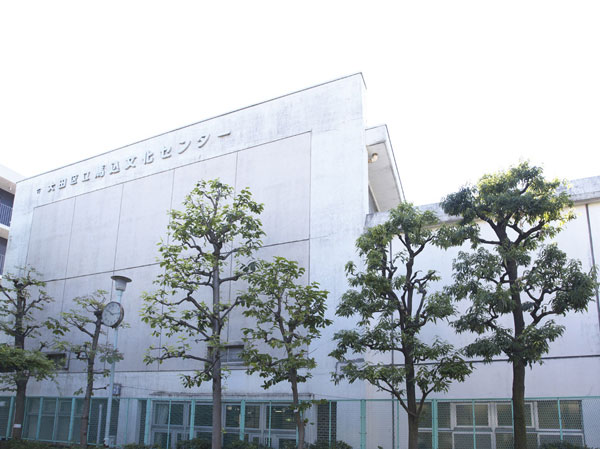 Magome Cultural Center (8-minute walk, About 630m) Floor: 2LDK + S + 2WIC, occupied area: 68.71 sq m, price: 47 million yen, currently on sale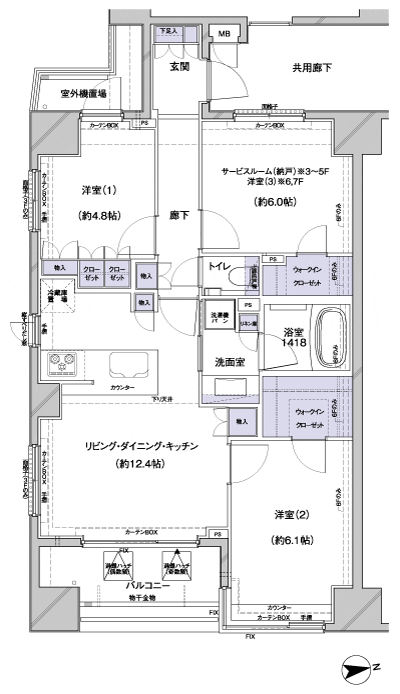 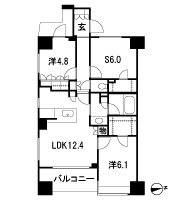 Floor: 3LDK + 2WIC, occupied area: 68.71 sq m, Price: 50,300,000 yen, now on sale 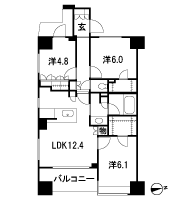 Floor: 2LDK + WIC, the occupied area: 52.55 sq m, Price: 39,500,000 yen ・ 41,500,000 yen, now on sale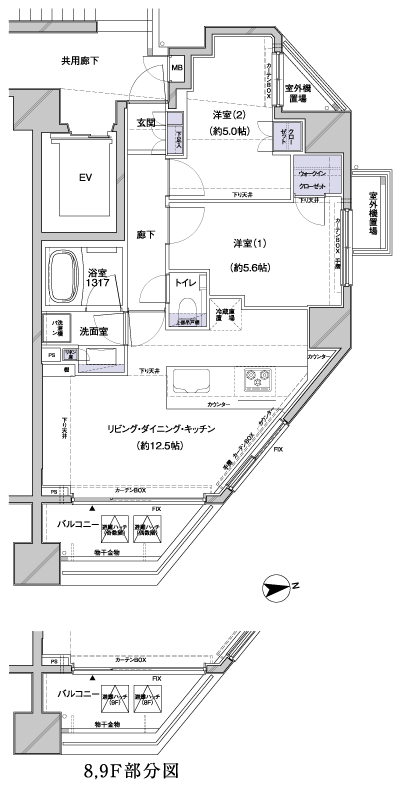 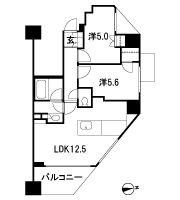 Floor: 3LDK + 2WIC + SIC, the occupied area: 66.01 sq m, Price: 50,900,000 yen, now on sale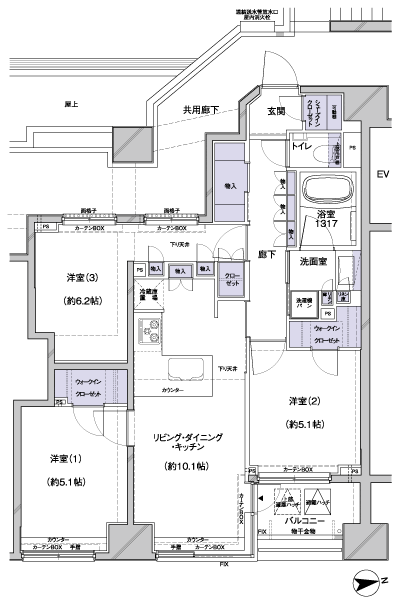 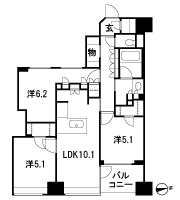 Location | ||||||||||||||||||||||||||||||||||||||||||||||||||||||||||||||||||||||||||||||||||||||||||||||||||||||||||||