Investing in Japanese real estate
New Apartments » Kanto » Tokyo » Ota City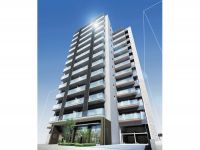 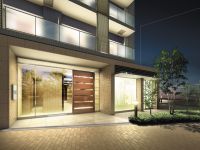
Buildings and facilities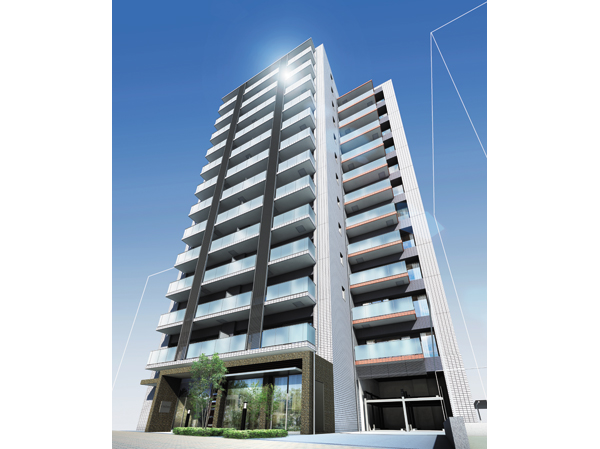 Become a new landmark in front of the station, Smart Tower form. The facade of the intellectual impression that glass handrail and Marion (decorative pillars) intersect, Red system accent color is accompanied by a flower. (Exterior view) 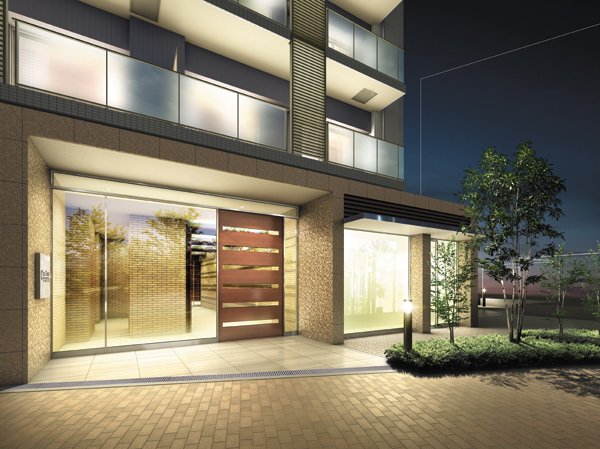 As the barrier between the urban space, Realize the depth certain entrance approach. Serene Naru Entrance Hall, It invites gently to the private residence. (Entrance Rendering) 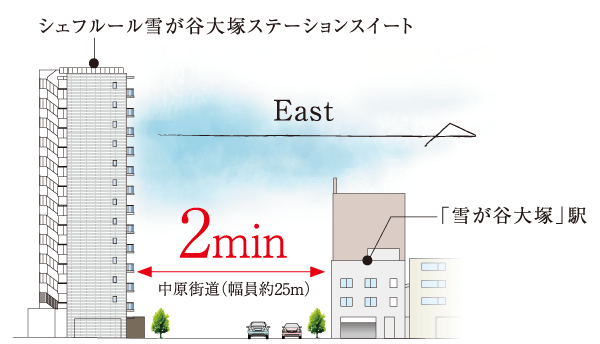 Only a little enter just the main street, Polished when, It wrapped in generous low-rise skyline. Convenience of a 2-minute walk station brings a rich depth to life in this land. (Rich conceptual diagram) Room and equipment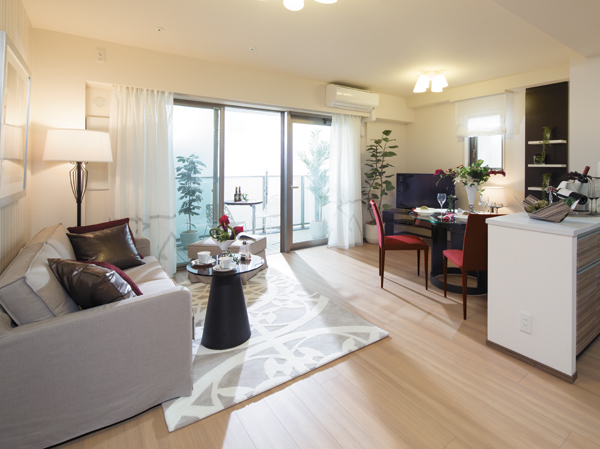 Rich sunshine wide windows that invite. Disentangle heart, Refined interior. Deeply To sat down on the sofa, Relax forget all. (Model Room J-type, living ・ dining) Surrounding environment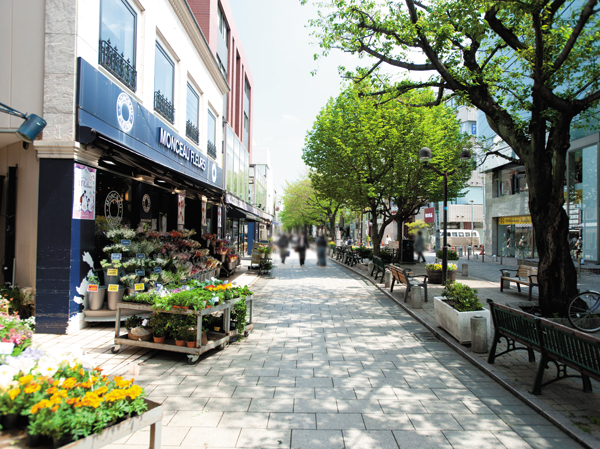 "Jiyugaoka" and "Futakotamagawa" is, It is feel free to go out shopping area. Not just useful only, Is living environment that has been decorated in a variety of joy, It's here. (Photo Jiyugaoka "Marie Claire Street" / About 2000m) 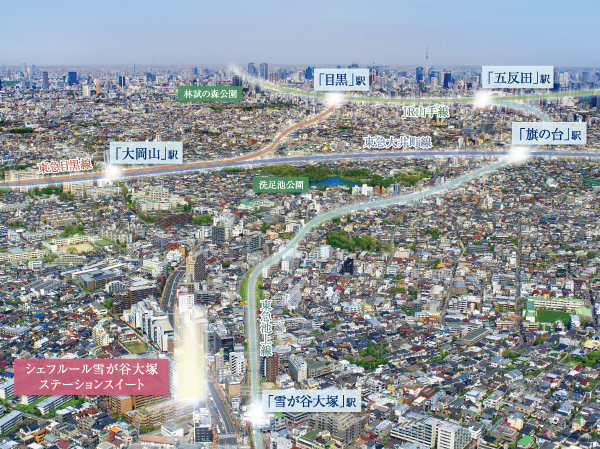 ※ In fact a slightly different is subjected to a CG processing to empty around local shooting (April 2013 shooting) Kitchen![Kitchen. [kitchen] To basic beauty, Ingenuity to every corner, It was granted a high functionality. Adopt a range hood of smart design with a flat-screen. In addition to the slide accommodated, It is software with close function to close quietly and automatically slows. Adopting the artificial marble in the kitchen ceiling plate. It is attractive ease of luxury and care.](/images/tokyo/ota/3486e3e02.jpg) [kitchen] To basic beauty, Ingenuity to every corner, It was granted a high functionality. Adopt a range hood of smart design with a flat-screen. In addition to the slide accommodated, It is software with close function to close quietly and automatically slows. Adopting the artificial marble in the kitchen ceiling plate. It is attractive ease of luxury and care. ![Kitchen. [Glass top stove] Beautifully to look, Contact is the care of the easy glass top stove. Equipped with a temperature sensor to each of the stove.](/images/tokyo/ota/3486e3e03.jpg) [Glass top stove] Beautifully to look, Contact is the care of the easy glass top stove. Equipped with a temperature sensor to each of the stove. ![Kitchen. [Built-in water purifier with complex faucet] Beautiful gooseneck type Grohe, Inc. has developed a CLEANSUI. Water purification ・ hot water ・ water ・ It is a complex faucet that are integrated hand shower.](/images/tokyo/ota/3486e3e04.jpg) [Built-in water purifier with complex faucet] Beautiful gooseneck type Grohe, Inc. has developed a CLEANSUI. Water purification ・ hot water ・ water ・ It is a complex faucet that are integrated hand shower. ![Kitchen. [Tempered glass kitchen panel] In order to prevent that the oil and dirt stains Komu, The kitchen was equipped with a tempered glass panel. Rest assured that non-flammable, It is easy to clean.](/images/tokyo/ota/3486e3e05.jpg) [Tempered glass kitchen panel] In order to prevent that the oil and dirt stains Komu, The kitchen was equipped with a tempered glass panel. Rest assured that non-flammable, It is easy to clean. ![Kitchen. [wide ・ Quiet specification sink] On the back of the sink is a sink of the silent type which has been subjected to vibration damping materials to reduce the vibration. Relieve the sound of water wings.](/images/tokyo/ota/3486e3e06.jpg) [wide ・ Quiet specification sink] On the back of the sink is a sink of the silent type which has been subjected to vibration damping materials to reduce the vibration. Relieve the sound of water wings. ![Kitchen. [Energy look remote control] Electricity usage and rates, Water heater gas ・ Display a measure of water usage. It can be easily in the management of your home towards the energy saving, It supports the eco-life.](/images/tokyo/ota/3486e3e12.jpg) [Energy look remote control] Electricity usage and rates, Water heater gas ・ Display a measure of water usage. It can be easily in the management of your home towards the energy saving, It supports the eco-life. Bathing-wash room![Bathing-wash room. [Bathroom] Bathrooms, Adopt a TES type bathroom ventilation dryer. Drying of laundry on the day of rain, Is on a cold day you can use it in the bathroom heating ( ※ Except for the 1K type). Also, One push drainage plug Ya, Adopt a convenient hair catcher Nikki entwined the hair and dust.](/images/tokyo/ota/3486e3e09.jpg) [Bathroom] Bathrooms, Adopt a TES type bathroom ventilation dryer. Drying of laundry on the day of rain, Is on a cold day you can use it in the bathroom heating ( ※ Except for the 1K type). Also, One push drainage plug Ya, Adopt a convenient hair catcher Nikki entwined the hair and dust. ![Bathing-wash room. [Wall e panel] Since the dirt is difficult nature of luck, Cleaning is easy to clean of only flow in a quick shower.](/images/tokyo/ota/3486e3e10.jpg) [Wall e panel] Since the dirt is difficult nature of luck, Cleaning is easy to clean of only flow in a quick shower. ![Bathing-wash room. [bathroom] The storage installed in the mirror behind the three-sided mirror, Was rich secure a space. And it can also be washed, Care is is easy to store.](/images/tokyo/ota/3486e3e11.jpg) [bathroom] The storage installed in the mirror behind the three-sided mirror, Was rich secure a space. And it can also be washed, Care is is easy to store. ![Bathing-wash room. [Square bowl] Excellent square bowl in the design of the, Use the artificial marble of organic glass-based new material. You can use spacious care is likely to.](/images/tokyo/ota/3486e3e14.jpg) [Square bowl] Excellent square bowl in the design of the, Use the artificial marble of organic glass-based new material. You can use spacious care is likely to. ![Bathing-wash room. [Sliding shower bar] Slide bar that can be freely adjusted the height of the shower. Shower head, ON of water at hand ・ You can control the OFF.](/images/tokyo/ota/3486e3e15.jpg) [Sliding shower bar] Slide bar that can be freely adjusted the height of the shower. Shower head, ON of water at hand ・ You can control the OFF. ![Bathing-wash room. [Flat Floor ・ Flagstone floor] To eliminate the difference in level of the doorway of the bathroom, We take care for the safety of the feet. Floor has adopted a flag stone floor easy to dry well drained.](/images/tokyo/ota/3486e3e16.jpg) [Flat Floor ・ Flagstone floor] To eliminate the difference in level of the doorway of the bathroom, We take care for the safety of the feet. Floor has adopted a flag stone floor easy to dry well drained. ![Bathing-wash room. [Mono style swan-neck single-lever faucet] Graceful swan-neck form, I served with elegance in space.](/images/tokyo/ota/3486e3e17.jpg) [Mono style swan-neck single-lever faucet] Graceful swan-neck form, I served with elegance in space. ![Bathing-wash room. [Warm bath] Hard cold at any time comfortable, Adopt a friendly warm bath in the household. You can also save utility costs and Reheating the number of times of reduced. (Conceptual diagram)](/images/tokyo/ota/3486e3e19.jpg) [Warm bath] Hard cold at any time comfortable, Adopt a friendly warm bath in the household. You can also save utility costs and Reheating the number of times of reduced. (Conceptual diagram) ![Bathing-wash room. [Organic glass-based new material arcuate tub] Repel water, Hardly scratched the cause of dirt, Is arcuate tub using an organic glass-based new material. (Same specifications)](/images/tokyo/ota/3486e3e20.jpg) [Organic glass-based new material arcuate tub] Repel water, Hardly scratched the cause of dirt, Is arcuate tub using an organic glass-based new material. (Same specifications) Interior![Interior. [Master bedroom] Moments before sleep. Beat yourself in the flow of time slow. At that time, In the hearts of non-is, Speaks is space itself. Gentle cross of texture to the eye, Lighting of the shadows, Gently Shimiwataru in mind. With such relaxation, Visit the slumber unawares.](/images/tokyo/ota/3486e3e07.jpg) [Master bedroom] Moments before sleep. Beat yourself in the flow of time slow. At that time, In the hearts of non-is, Speaks is space itself. Gentle cross of texture to the eye, Lighting of the shadows, Gently Shimiwataru in mind. With such relaxation, Visit the slumber unawares. ![Interior. [living ・ dining] Rich sunshine wide windows that invite. Disentangle heart, Refined interior. Deeply To sat down on the sofa, Relax forget all. Only because residence of city, In search of depth in the private space. My area feel the adults room, Gradually meet the mind.](/images/tokyo/ota/3486e3e08.jpg) [living ・ dining] Rich sunshine wide windows that invite. Disentangle heart, Refined interior. Deeply To sat down on the sofa, Relax forget all. Only because residence of city, In search of depth in the private space. My area feel the adults room, Gradually meet the mind. Other![Other. [24 hours low air flow ventilation system] The bathroom ventilation was operated for 24 hours a low air volume, Always incorporating the outside air from the air supply port of the living room, Keep the indoor air fresh. (Conceptual diagram)](/images/tokyo/ota/3486e3e01.jpg) [24 hours low air flow ventilation system] The bathroom ventilation was operated for 24 hours a low air volume, Always incorporating the outside air from the air supply port of the living room, Keep the indoor air fresh. (Conceptual diagram) ![Other. [Shoes closet] Shoe closet that can be neatly stored the shoes. Since the shelves can be adjusted in height, You can also tall shoes and boots comfortably accommodated. (All published in the room photo model Room J type)](/images/tokyo/ota/3486e3e13.jpg) [Shoes closet] Shoe closet that can be neatly stored the shoes. Since the shelves can be adjusted in height, You can also tall shoes and boots comfortably accommodated. (All published in the room photo model Room J type) ![Other. [TES hot water floor heating] To warm the indoor air without getting hot air, Without winding up the dust and dust, It is also effective to house dust measures. ※ Except for the 1K type (same specifications)](/images/tokyo/ota/3486e3e18.jpg) [TES hot water floor heating] To warm the indoor air without getting hot air, Without winding up the dust and dust, It is also effective to house dust measures. ※ Except for the 1K type (same specifications) Security![Security. [Non-contact key & dimple cylinder key] Auto-lock of the unlocking of shared entrance has adopted a non-contact type of only holding the dwelling unit key to the sensor. Also, Replica of the key to adopt an effective dimple cylinder key to prevention of difficult and picking. (Conceptual diagram)](/images/tokyo/ota/3486e3f04.jpg) [Non-contact key & dimple cylinder key] Auto-lock of the unlocking of shared entrance has adopted a non-contact type of only holding the dwelling unit key to the sensor. Also, Replica of the key to adopt an effective dimple cylinder key to prevention of difficult and picking. (Conceptual diagram) ![Security. [CP certified entrance door] Pry or incorrect tablets, It has adopted the entrance door of the CP certification system compatible with a high security performance against such duplication of key.](/images/tokyo/ota/3486e3f05.gif) [CP certified entrance door] Pry or incorrect tablets, It has adopted the entrance door of the CP certification system compatible with a high security performance against such duplication of key. ![Security. [surveillance camera] Installation scheduled to security cameras in common areas such as the entrance and elevators. Such as a suspicious person of intrusion, Suppress the occurrence of a crime in the apartment. (It will lease correspondence) (same specifications)](/images/tokyo/ota/3486e3f06.jpg) [surveillance camera] Installation scheduled to security cameras in common areas such as the entrance and elevators. Such as a suspicious person of intrusion, Suppress the occurrence of a crime in the apartment. (It will lease correspondence) (same specifications) ![Security. [Intercom with color monitor] Hands-free types that can call without the handset. Make sure the visitors in the audio and video, Entrance of the auto-lock can be unlocked. further, Message memo to the family ・ In addition to visitors of voice recording function, Also it has a function to inform the courier arrival. (Same specifications)](/images/tokyo/ota/3486e3f07.jpg) [Intercom with color monitor] Hands-free types that can call without the handset. Make sure the visitors in the audio and video, Entrance of the auto-lock can be unlocked. further, Message memo to the family ・ In addition to visitors of voice recording function, Also it has a function to inform the courier arrival. (Same specifications) ![Security. [Auto-lock system] The Entrance, It has adopted an auto-lock system to prevent the intrusiveness of non-resident. Entrance and by a lock of each dwelling unit entrance, It has built a double security system. (Conceptual diagram)](/images/tokyo/ota/3486e3f09.gif) [Auto-lock system] The Entrance, It has adopted an auto-lock system to prevent the intrusiveness of non-resident. Entrance and by a lock of each dwelling unit entrance, It has built a double security system. (Conceptual diagram) ![Security. [Sickle-type dead bolt & crime prevention thumb] In order to enhance the entrance of crime prevention, It has adopted a strong sickle-type dead bolt to pry by destruction tool, such as a bar. Also, The key to the door indoor side has undergone a countermeasure to the tool turn in, such as "thumb turning". (Conceptual diagram and photograph the same specification)](/images/tokyo/ota/3486e3f10.jpg) [Sickle-type dead bolt & crime prevention thumb] In order to enhance the entrance of crime prevention, It has adopted a strong sickle-type dead bolt to pry by destruction tool, such as a bar. Also, The key to the door indoor side has undergone a countermeasure to the tool turn in, such as "thumb turning". (Conceptual diagram and photograph the same specification) ![Security. [24-hour remote monitoring security system] When such abnormality of fire or mechanical equipment has occurred in the apartment, Through the control room of the centralized alarm, It is reported online to the emergency center, Attendant will correspond. (Conceptual diagram)](/images/tokyo/ota/3486e3f11.gif) [24-hour remote monitoring security system] When such abnormality of fire or mechanical equipment has occurred in the apartment, Through the control room of the centralized alarm, It is reported online to the emergency center, Attendant will correspond. (Conceptual diagram) ![Security. [Magnet sensor] In all dwelling units of windows (except for the FIX window) has established the magnet sensor in the standard. Sensor detects when the window is movable in the security surveillance state, Automatically reported to and management staff room or emergency center. (Same specifications)](/images/tokyo/ota/3486e3f20.jpg) [Magnet sensor] In all dwelling units of windows (except for the FIX window) has established the magnet sensor in the standard. Sensor detects when the window is movable in the security surveillance state, Automatically reported to and management staff room or emergency center. (Same specifications) Features of the building![Features of the building. [Entrance Hall Rendering] Serene Naru Entrance Hall, It invites gently to the private residence.](/images/tokyo/ota/3486e3f01.jpg) [Entrance Hall Rendering] Serene Naru Entrance Hall, It invites gently to the private residence. Building structure![Building structure. [The outer wall of the double reinforcement ・ Tosakaikabe] Outer wall secured thickness of about 150mm, Consideration to the prevention of heat insulation and condensation. Also, The thickness of Tosakaikabe is equal to or greater than about 180mm, It was conscious living sound. Wall and floor, Rebar we have extended strength in double reinforcement which arranged to double.](/images/tokyo/ota/3486e3f12.gif) [The outer wall of the double reinforcement ・ Tosakaikabe] Outer wall secured thickness of about 150mm, Consideration to the prevention of heat insulation and condensation. Also, The thickness of Tosakaikabe is equal to or greater than about 180mm, It was conscious living sound. Wall and floor, Rebar we have extended strength in double reinforcement which arranged to double. ![Building structure. [Pile foundation structure] To the original ground survey and structural calculation, On the ground that becomes a support layer has been supporting the building driving a stake of up to ten. Also, Yukigayaotsuka The area is located on the plateau called Kugahara table that is part of the Musashino Plateau, Has been with the geological to stable ground also. (Conceptual diagram)](/images/tokyo/ota/3486e3f14.gif) [Pile foundation structure] To the original ground survey and structural calculation, On the ground that becomes a support layer has been supporting the building driving a stake of up to ten. Also, Yukigayaotsuka The area is located on the plateau called Kugahara table that is part of the Musashino Plateau, Has been with the geological to stable ground also. (Conceptual diagram) ![Building structure. [Housing Performance Evaluation Report] Based on the Building Standards Law in the "chef rule Yukigayaotsuka station suite", By clearing the fair and objective review by the own-determined strict quality control standards and the Minister of Land, Infrastructure and Transport registration of housing performance evaluation organization, It will deliver a high-quality homes to meet everyone of trust. In the Property, Get the design house performance evaluation report by a third party. It is scheduled acquisition of the construction housing performance evaluation report at the time of completion. ※ See "Housing term large dictionary" for more information](/images/tokyo/ota/3486e3f16.gif) [Housing Performance Evaluation Report] Based on the Building Standards Law in the "chef rule Yukigayaotsuka station suite", By clearing the fair and objective review by the own-determined strict quality control standards and the Minister of Land, Infrastructure and Transport registration of housing performance evaluation organization, It will deliver a high-quality homes to meet everyone of trust. In the Property, Get the design house performance evaluation report by a third party. It is scheduled acquisition of the construction housing performance evaluation report at the time of completion. ※ See "Housing term large dictionary" for more information ![Building structure. [Double floor ・ Double ceiling structure] maintenance ・ Reform is likely to double the floor ・ It has adopted a double ceiling. Piping in the space between the concrete slab ・ Since passing the wiring, Easier to maintain, It was also consideration of the upper and lower floors of the sound insulation. (Conceptual diagram)](/images/tokyo/ota/3486e3f17.gif) [Double floor ・ Double ceiling structure] maintenance ・ Reform is likely to double the floor ・ It has adopted a double ceiling. Piping in the space between the concrete slab ・ Since passing the wiring, Easier to maintain, It was also consideration of the upper and lower floors of the sound insulation. (Conceptual diagram) ![Building structure. [Double-glazing] Pinching dry air with two glass, The outdoor temperature was hard to tell in the room. Summer is to suppress the sun, Winter prevent the indoor air is cooled by the outside air, Also suppress the occurrence of winter condensation, Also with consideration to the cost of cooling and heating. (Conceptual diagram)](/images/tokyo/ota/3486e3f18.jpg) [Double-glazing] Pinching dry air with two glass, The outdoor temperature was hard to tell in the room. Summer is to suppress the sun, Winter prevent the indoor air is cooled by the outside air, Also suppress the occurrence of winter condensation, Also with consideration to the cost of cooling and heating. (Conceptual diagram) ![Building structure. [Partition wall] A thickness of about 12.5mm in the partition wall of the dwelling unit (ceiling 9.5mm) adopted the gypsum board of. further, Such as on the wall of the bedroom and the toilet and wash room and bathroom are in contact with suppressing the transmission of drainage sound by a two-covered gypsum board, Also consideration of the sound insulation in the dwelling unit. (Conceptual diagram)](/images/tokyo/ota/3486e3f19.gif) [Partition wall] A thickness of about 12.5mm in the partition wall of the dwelling unit (ceiling 9.5mm) adopted the gypsum board of. further, Such as on the wall of the bedroom and the toilet and wash room and bathroom are in contact with suppressing the transmission of drainage sound by a two-covered gypsum board, Also consideration of the sound insulation in the dwelling unit. (Conceptual diagram) Other![Other. [the internet] In order to create a comfortable Internet environment, All houses have introduced a fiber-optic "UCOM light" of the bulk.](/images/tokyo/ota/3486e3f08.gif) [the internet] In order to create a comfortable Internet environment, All houses have introduced a fiber-optic "UCOM light" of the bulk. ![Other. [Underground trunk room] Collection and clothing, etc., Multi in the Maeru trunk room offers in the basement floor. ※ Except for the 1K type (same specifications)](/images/tokyo/ota/3486e3f13.jpg) [Underground trunk room] Collection and clothing, etc., Multi in the Maeru trunk room offers in the basement floor. ※ Except for the 1K type (same specifications) ![Other. [Pets welcome breeding] We can live together with pets. (In breeding there are terms and conditions. ) (Photo is an example of a pet frog)](/images/tokyo/ota/3486e3f15.jpg) [Pets welcome breeding] We can live together with pets. (In breeding there are terms and conditions. ) (Photo is an example of a pet frog) Surrounding environment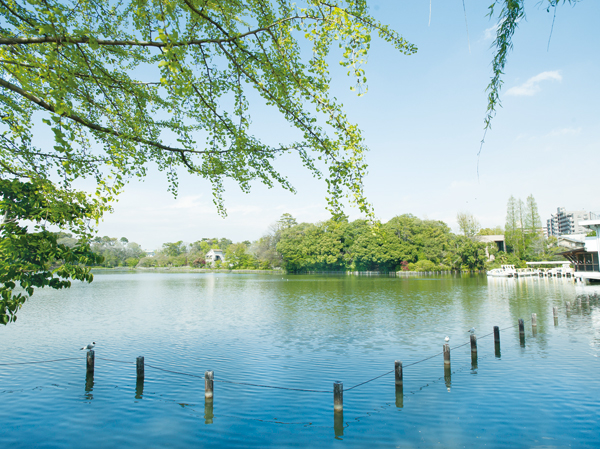 Senzokuike / About 1340m 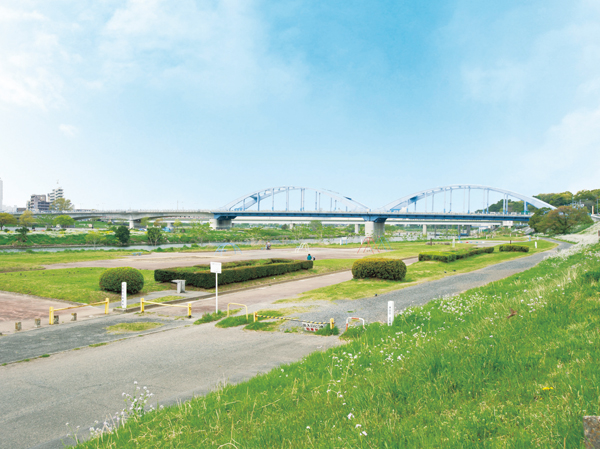 Tama River / About 1270m 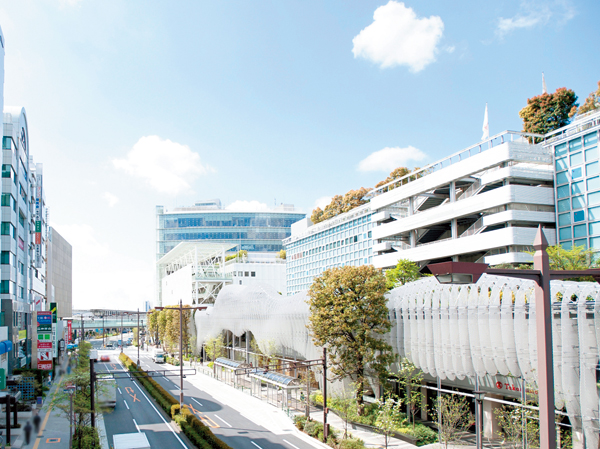 Futakotamagawa Station / About 6100m 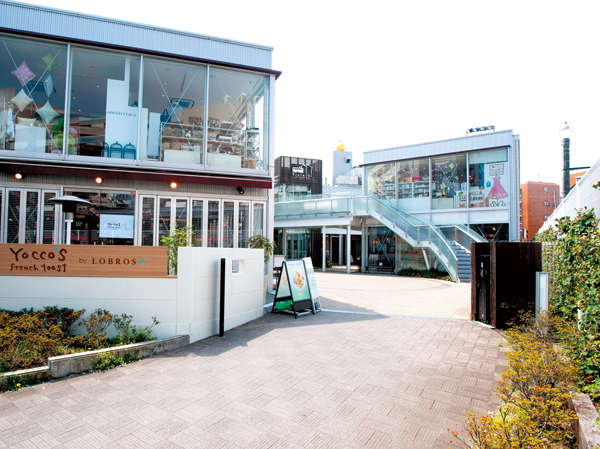 Jiyugaoka Toreinchi / About 2300m 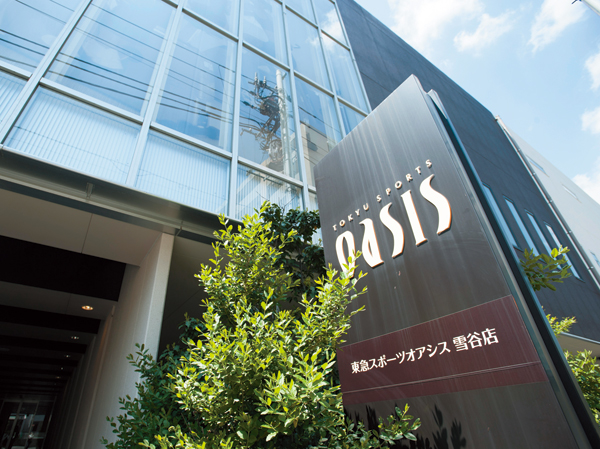 Tokyu Sports Oasis Yukitani shop / About 580m 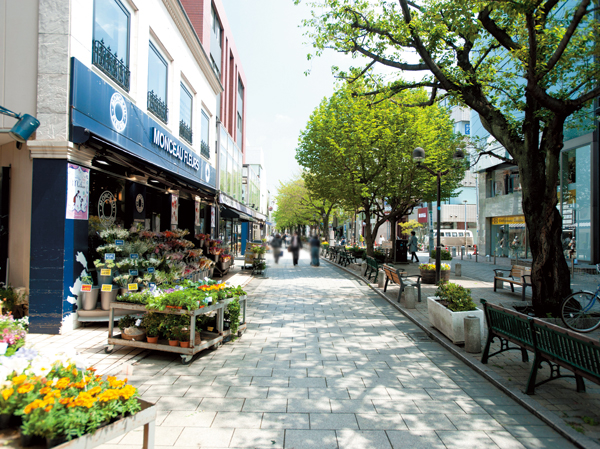 Jiyugaoka Marie Claire Street / About 2000m Floor: 2LDK, occupied area: 59.97 sq m, Price: 39,800,000 yen (tentative)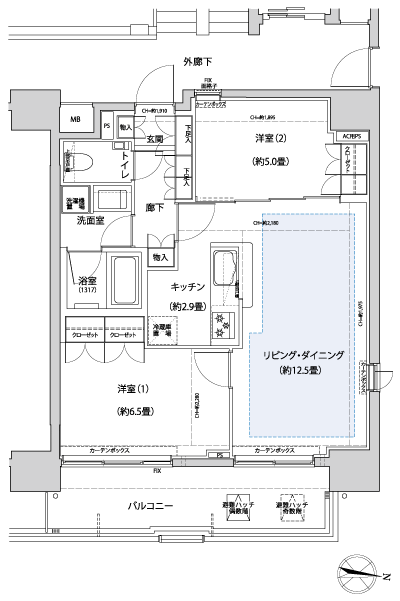 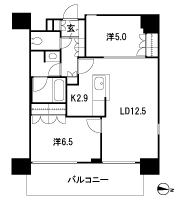 Floor: 2LDK, occupied area: 59.97 sq m, Price: 48,200,000 yen (tentative)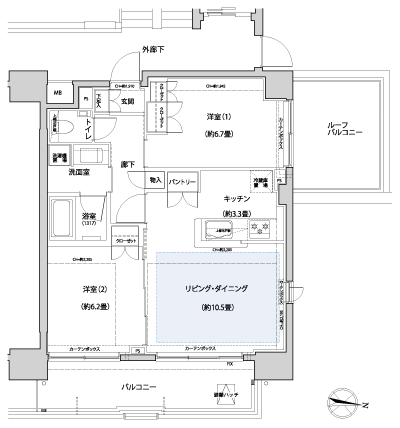 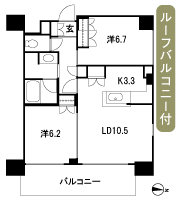 Floor: 1K, occupied area: 29.26 sq m, Price: 25,245,000 yen, now on sale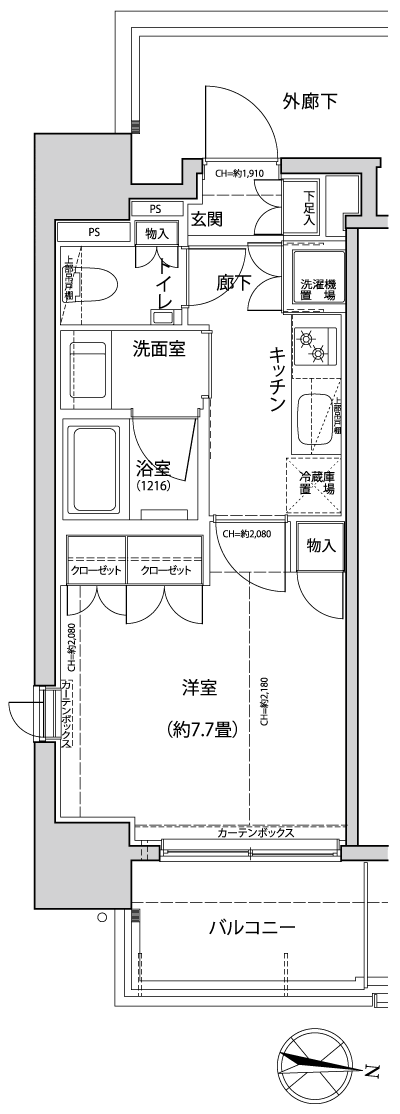 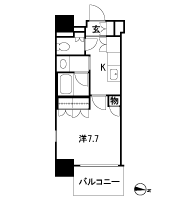 Floor: 2LDK, occupied area: 63.11 sq m, Price: 44,900,000 yen, now on sale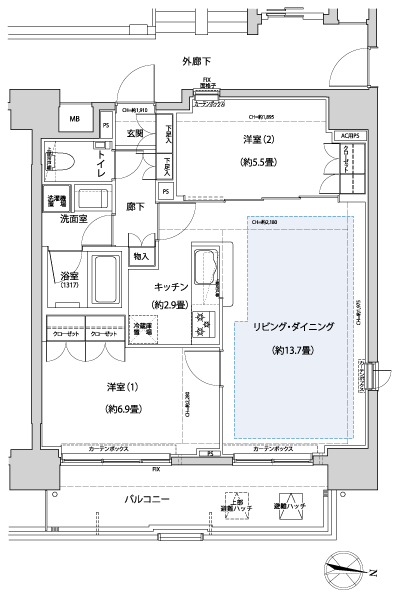 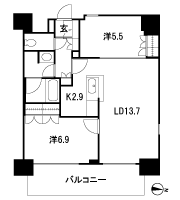 Floor: 1LDK, occupied area: 40.52 sq m, Price: 34,669,000 yen, now on sale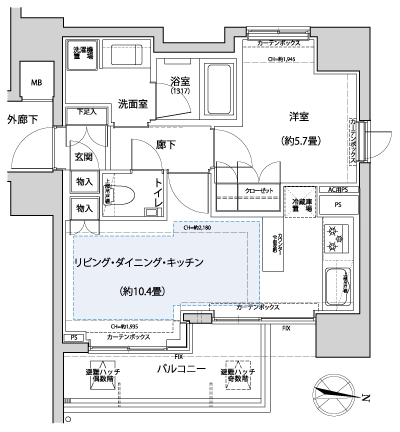 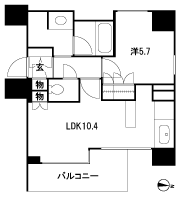 Location | |||||||||||||||||||||||||||||||||||||||||||||||||||||||||||||||||||||||||||||||||||||||||||||||||||