Investing in Japanese real estate
2014November
2LDK + S (storeroom) ~ 4LDK, 64.55 sq m ~ 96.32 sq m
New Apartments » Kanto » Tokyo » Ota City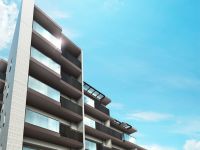 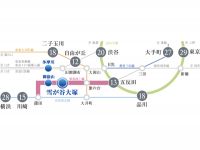
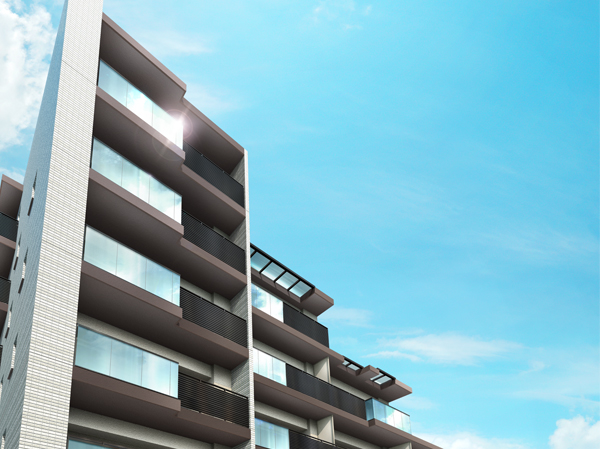 Exterior CG ※ Shape in what was created on the basis of the blueprint ・ In fact a slightly different color, etc.. For construction reasons and improvements, There is a case to be changed Please note that. It should be noted, Details of the appearance shape, Equipment, etc., Utility pole around ・ Label ・ It does not have a representation with regard to the guardrail, etc.. 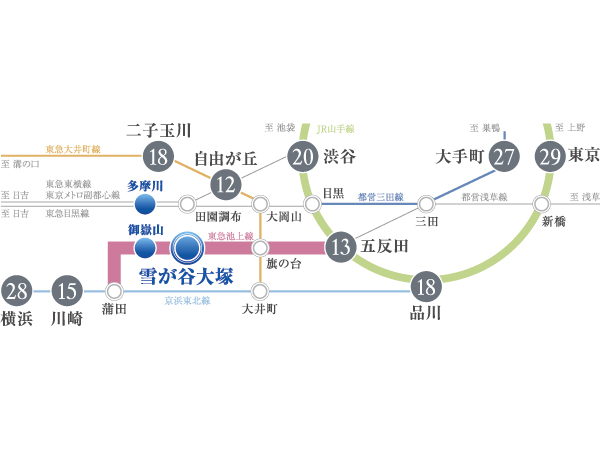 Access view / Direct connection to the unit = minute Yamanote Line 13 minutes, "Tokyo" is also arriving in less than 30 minutes to the station and "Yokohama" station. Commute ・ School also comfortable 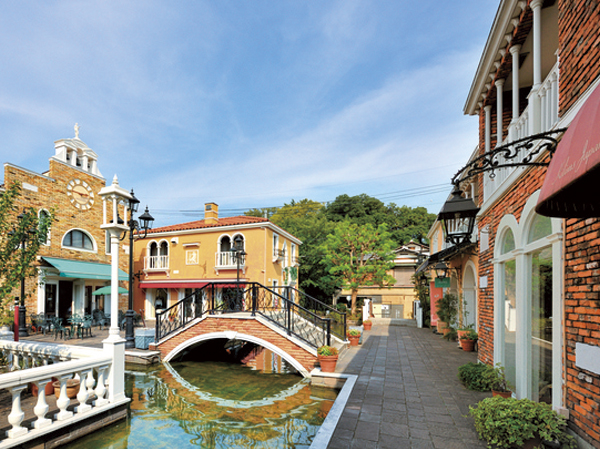 La ・ Vita (about 2950m) day-to-day use of the "fashionable city" Jiyugaoka. 1 day fun Mel even just a walk 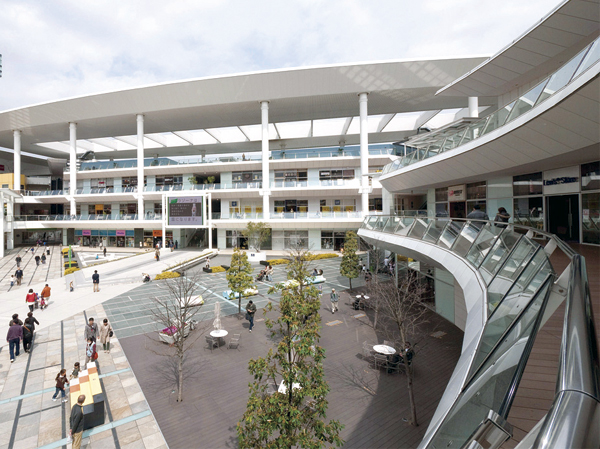 Access view / Direct connection to the unit = minute Yamanote Line 13 minutes, "Tokyo" is also arriving in less than 30 minutes to the station and "Yokohama" station. Commute ・ School also comfortable 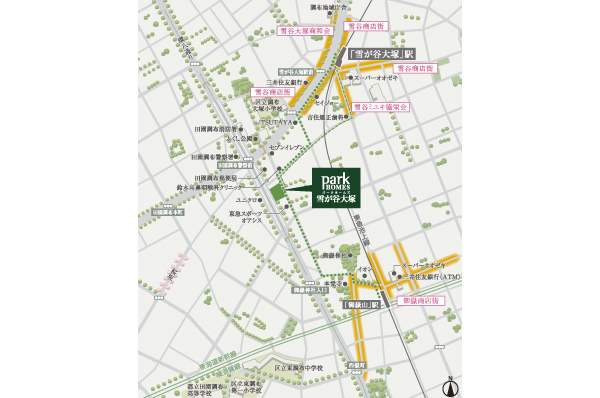 Local guide map "Yukigayaotsuka" station "Ontakesan" station both a 6-minute walk. A treasure trove of each station around the lifestyle convenience facilities ※ Yellow part: shopping street 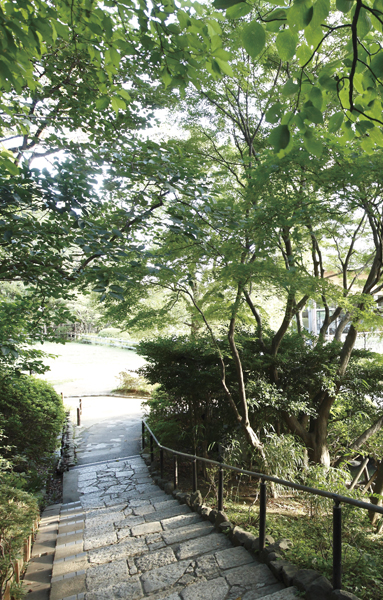 Denenchofu Seseragi park (13 mins / About 1040m) is surrounded by spring water and green, Space of rest. Beautifully seasonal plants manicured is, Adults also fun Mel children ※ Opening hours only possible entrance 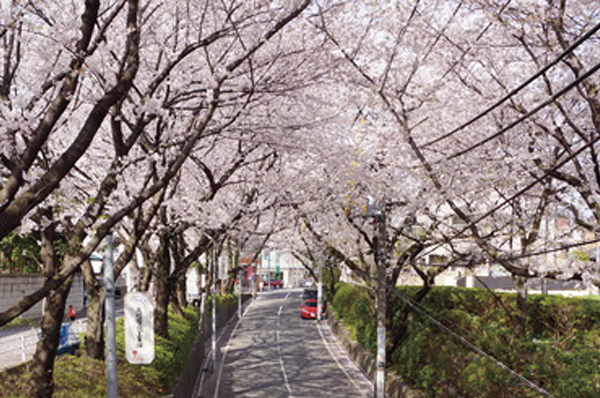 Sakurazaka (6-minute walk / About 440m) cherry attractions in Ota Den'enchofuhon cho. Natural beauty of enough to involuntarily stopped in the season of cherry blossoms 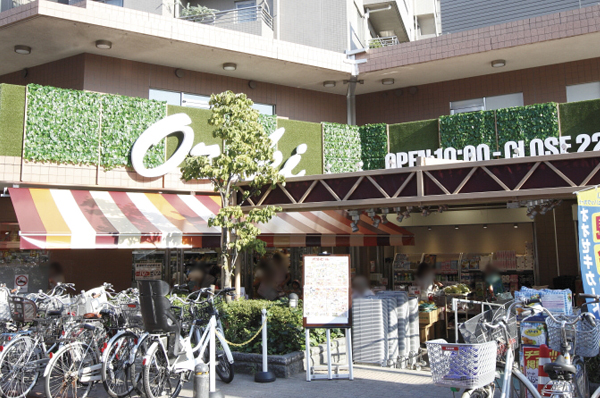 Super ozeki snow Taniten (6-minute walk / About 460m) also fresh fish also enter into the hands of fresh vegetables. A large number of shops are lined up there in the "Yukitani shopping street" convenient 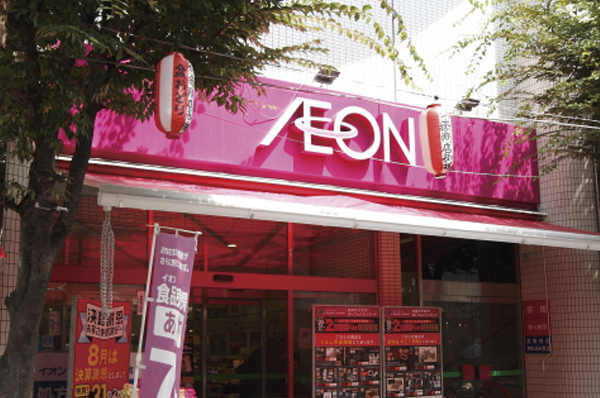 Ion Ontakesan Station store (5-minute walk / About 400m) 1 floor food floor is open until 24 pm. Has entered a large number also specialty store, Flush from clothing to gardening supplies 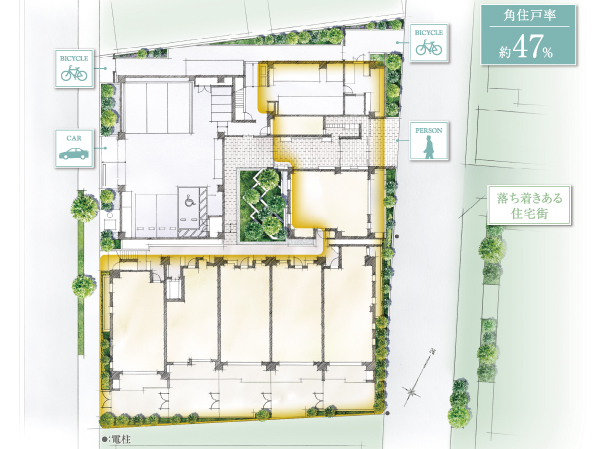 Site placement illustrations dwelling unit is southeast plan ・ Brightness and open feeling happy at the center plan facing the residential area. Also increases privacy of the distribution building that surrounds the site central courtyard. Also ensure safety by walking car isolation 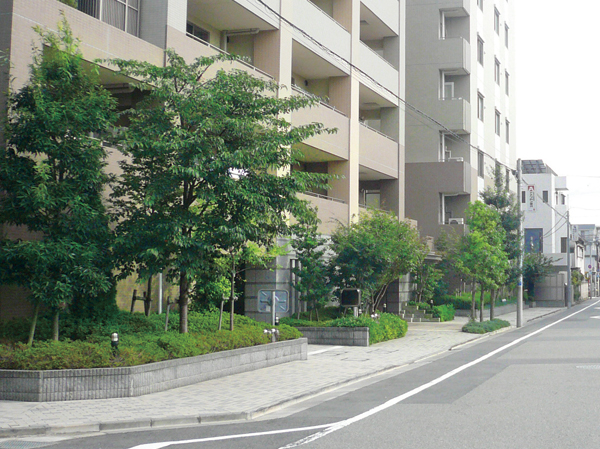 It is suitable for urban apartment balconies and sharp form of appearance Rendering glass handrail, Adopt a stylish design Buildings and facilities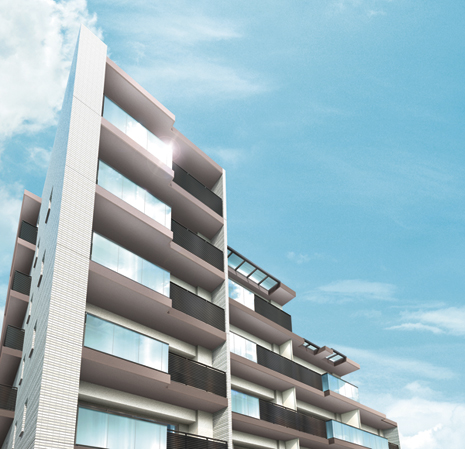 Located on a hill of Ota, Luxurious location of the flat approach from the train station, Stylish mansion of all 51 House is born. (Exterior CG) ※ Shape in what was created on the basis of the blueprint ・ In fact a slightly different color, etc.. For construction reasons and improvements, And it may be subject to change. It should be noted, Details of the appearance shape, Equipment, etc., Utility pole around ・ It does not have a representation concerning signs, etc.. 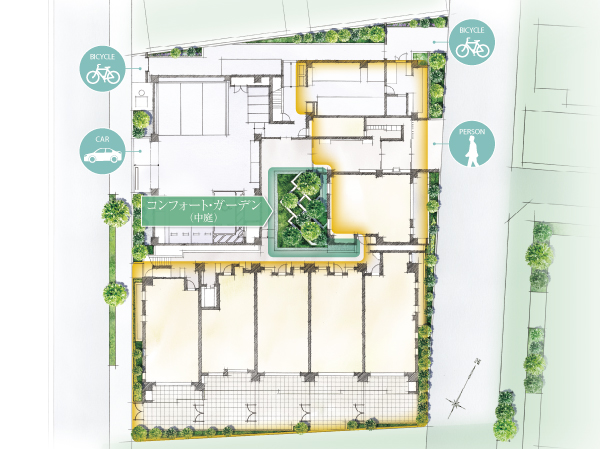 Dwelling unit is plan and southeast facing plan center, facing the residential area. The distribution building that surrounds the courtyard, Open corridor is hardly visible from the outside, It has extended the privacy of. Car, Approach from the west of the road side in the parking lot. People to the entrance from the east side of the road, which was loose. It gives due consideration to the safety by walking car separation. (Site layout) Surrounding environment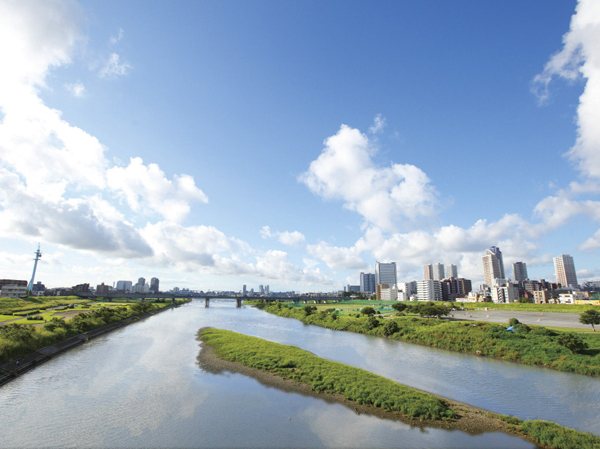 Enjoy the time of communication and the rest of the family in the surrounding local, Moisture rich green spaces are scattered. Tamagawa river is, Setagaya side ・ Continuous with a variety of facilities, such as various types of ground in each of Kawasaki City side, You can write a pleasant sweat in the full sense of openness space. (Tamagawa river / About 1000m) 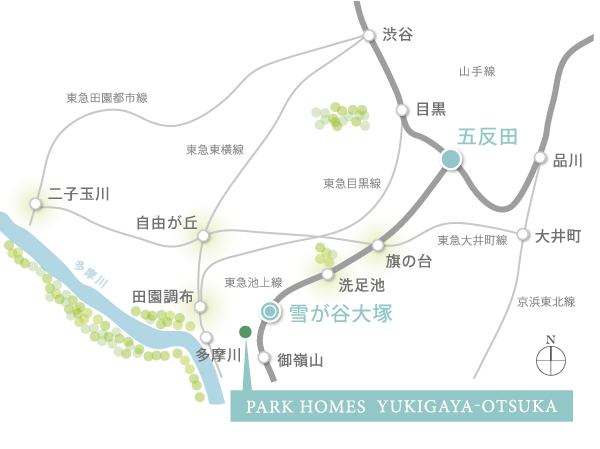 Station of origin "Yukigayaotsuka" 13 minutes from the station to "Gotanda" station, 18 minutes to "Shinagawa" station, 20 minutes to the "Shibuya" station, Lightly approach to the city each area. 5 at the time of commuting ~ Because one of the first train in 11 minutes, Sitting commuting also possible. Also, The shorter commuting time, You can have a lot of their time. (Area conceptual diagram) 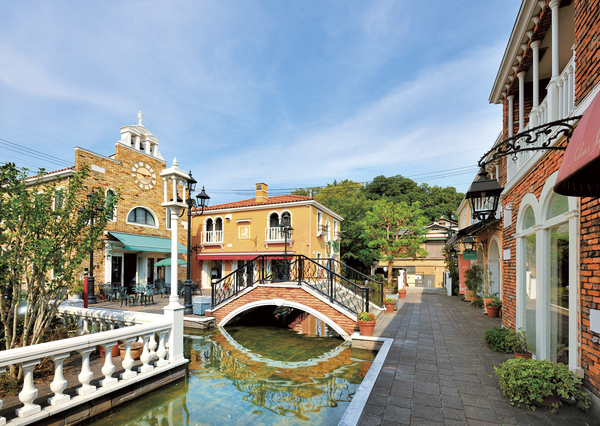 "Jiyugaoka" to the possible approach in bicycle. Full of fun attractive just to stroll. Also, Feel free to be to "Kawasaki" to large-scale commercial facility to gather. Such as shopping and gourmet of the whole family can enjoy. It is about 30 minutes by bicycle from "Yukigayaotsuka". (La ・ Vita / About 2950m) Building structure![Building structure. [Owner's styling conceptual diagram] <STEP1> COLOR in accordance with the SELECT (free of charge) Furniture and preferences You can choose from two colors of "Grace Medium," "Authentic Brown". <STEP2> according to the STYLE SELECT (free of charge) style You can choose the specifications of the height, etc. of the kitchen counter. ※ Installation position has been determined in advance. <STEP3> OPTION SELECT (paid) provides a variety of options for further comfortable life. <STEP4> JUST FIT provides a variety of customized for a functional life than SELECT (paid). ※ Application deadline Yes. For more information, please contact the person in charge.](/images/tokyo/ota/fa53d6f01.gif) [Owner's styling conceptual diagram] <STEP1> COLOR in accordance with the SELECT (free of charge) Furniture and preferences You can choose from two colors of "Grace Medium," "Authentic Brown". <STEP2> according to the STYLE SELECT (free of charge) style You can choose the specifications of the height, etc. of the kitchen counter. ※ Installation position has been determined in advance. <STEP3> OPTION SELECT (paid) provides a variety of options for further comfortable life. <STEP4> JUST FIT provides a variety of customized for a functional life than SELECT (paid). ※ Application deadline Yes. For more information, please contact the person in charge. Surrounding environment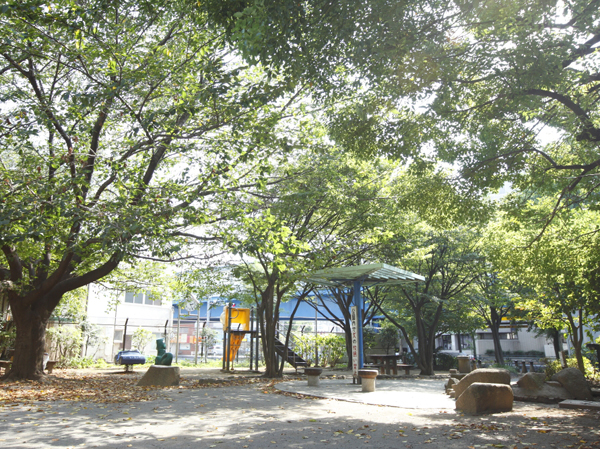 Fukushi park (about 180m / A 3-minute walk) 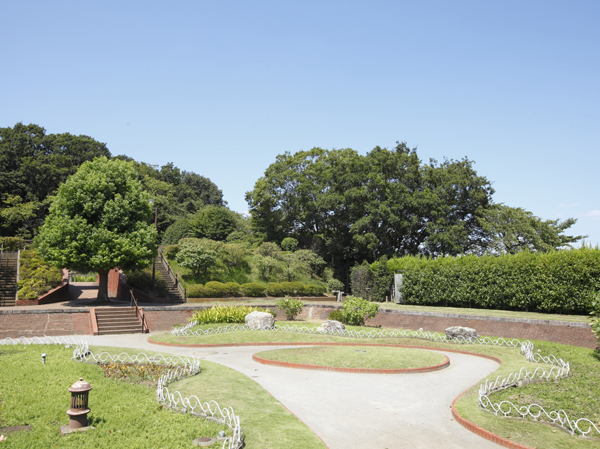 Tama stand park (about 1200m / A 15-minute walk) 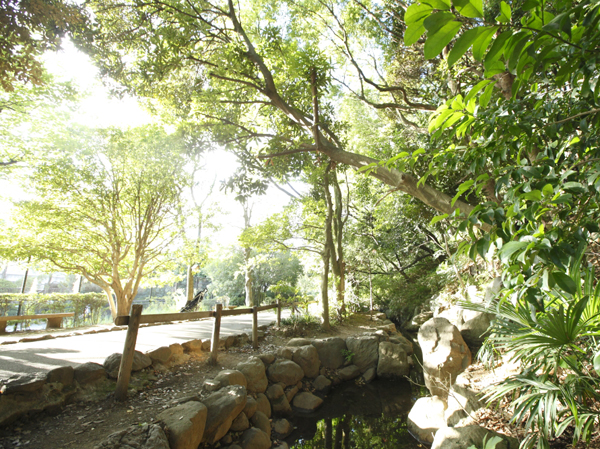 Denenchofu Seseragi park (about 1040m / Walk 13 minutes) 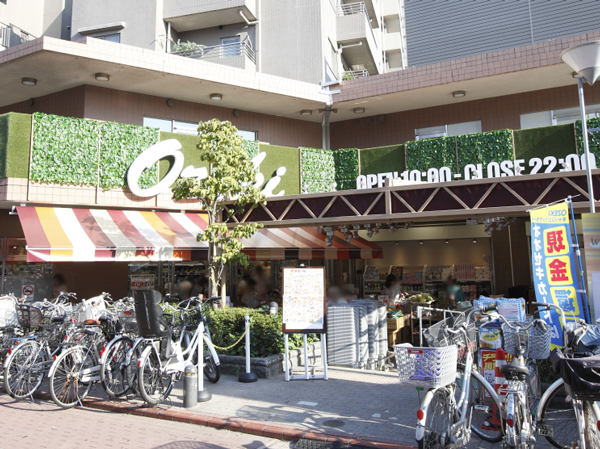 Super ozeki snow Taniten (about 460m / 6-minute walk) 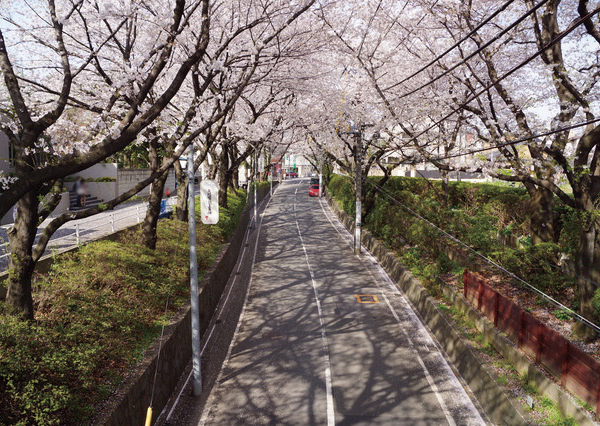 Sakurazaka (about 440m / 6-minute walk) 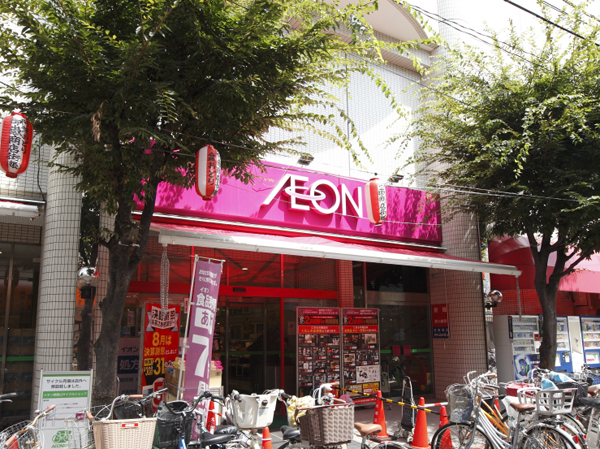 Ion Ontakesan Station store (about 400m / A 5-minute walk) 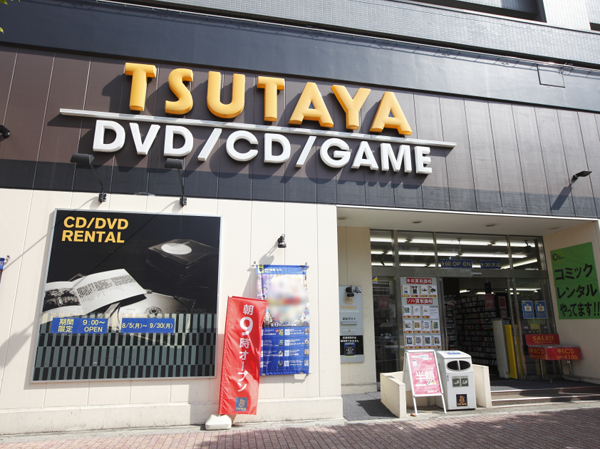 TSUTAYA Yukigayaotsuka store (about 240m / A 3-minute walk) 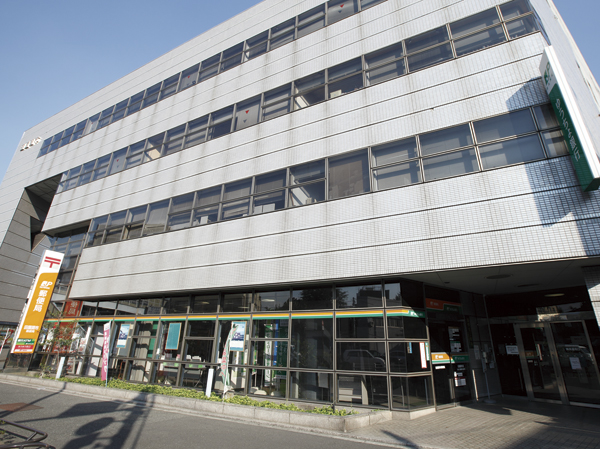 Denenchofu post office (about 30m / 1-minute walk) 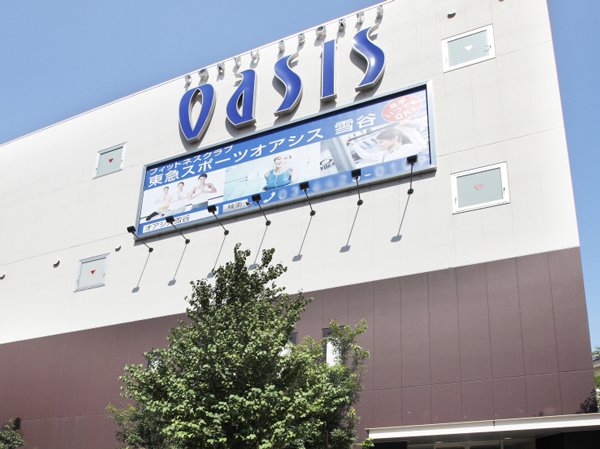 Tokyu Sports Oasis Yukitani store (about 40m / 1-minute walk) Floor: 3LD ・ K + WIC + TR, the occupied area: 69.43 sq m, Price: TBD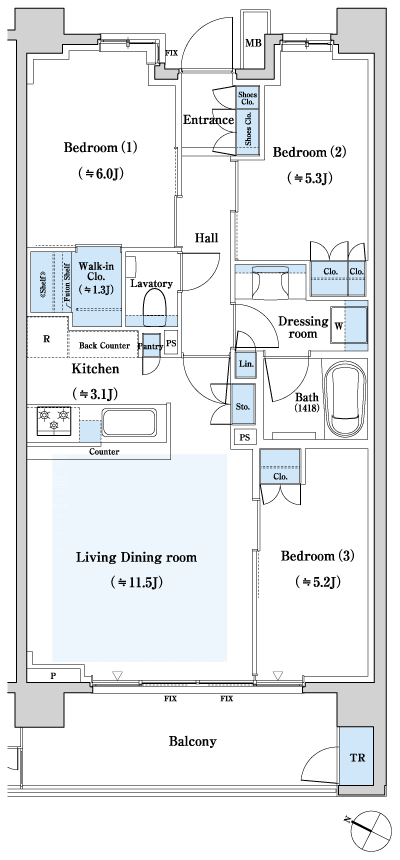 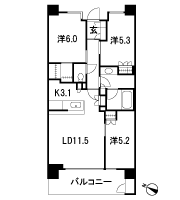 Floor: 3LD ・ K + SIC, the occupied area: 69.74 sq m, Price: TBD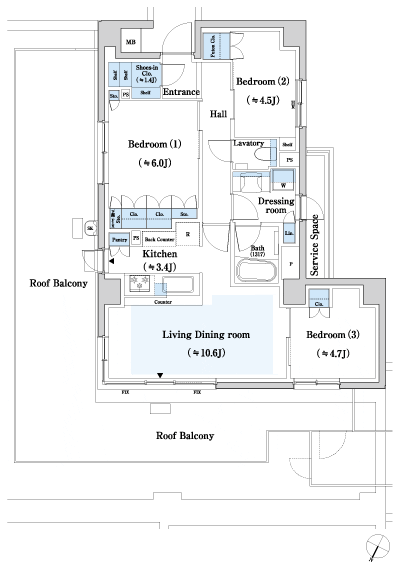 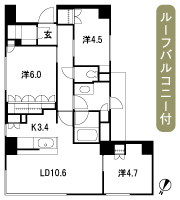 Floor: 3LD ・ K + WIC + SIC + TR + N, the occupied area: 74.67 sq m, Price: TBD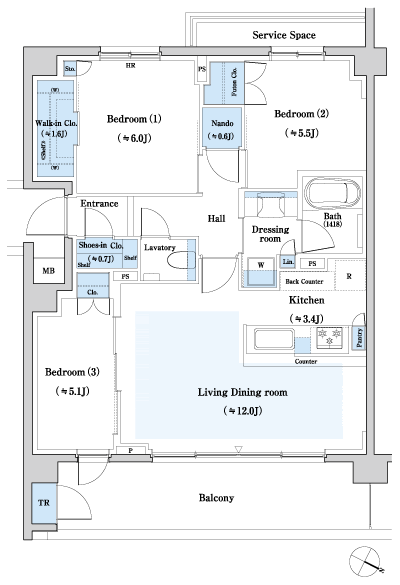 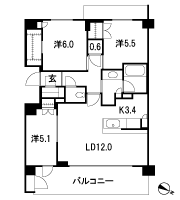 Floor: 3LD ・ K + WIC + N + TR, the occupied area: 76.21 sq m, Price: TBD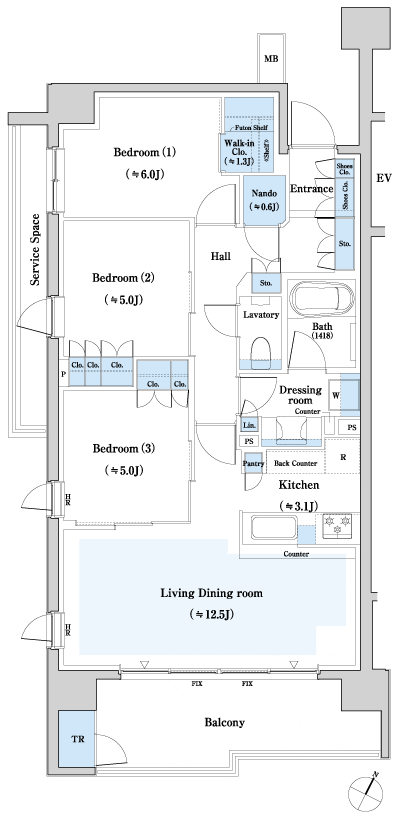 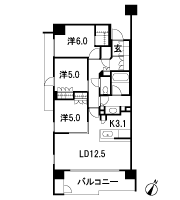 Floor: 3LD ・ K + 2WIC + SIC + TR + N, the occupied area: 79.81 sq m, Price: TBD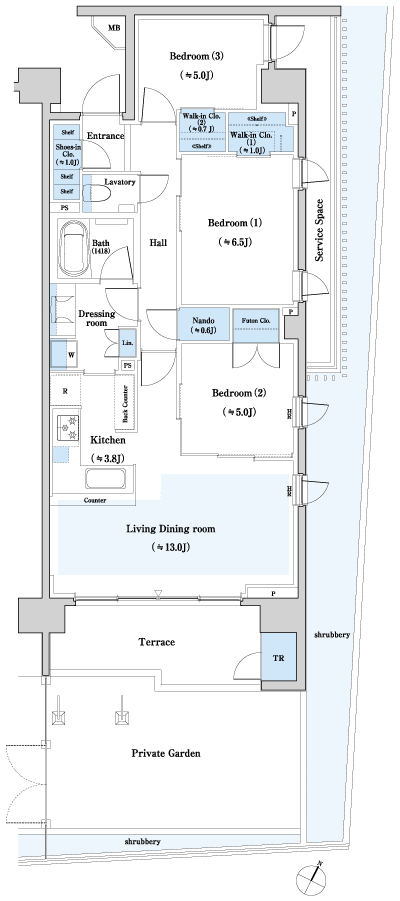 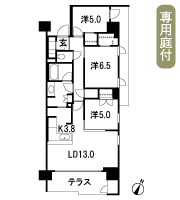 Floor: 3LD ・ K + 2WIC + TR, the occupied area: 82.38 sq m, Price: TBD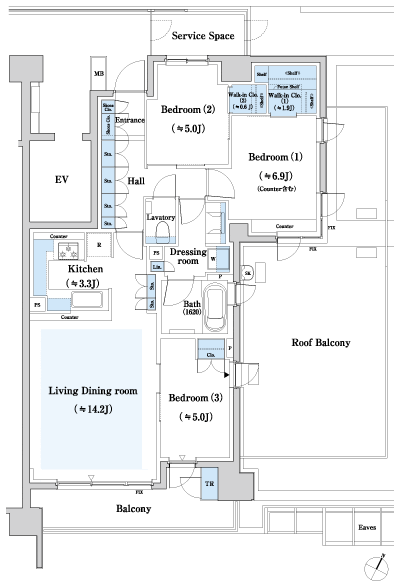 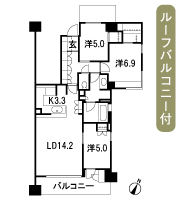 Floor: 4LD ・ K + 2WIC + SIC + TR, the occupied area: 93.53 sq m, Price: TBD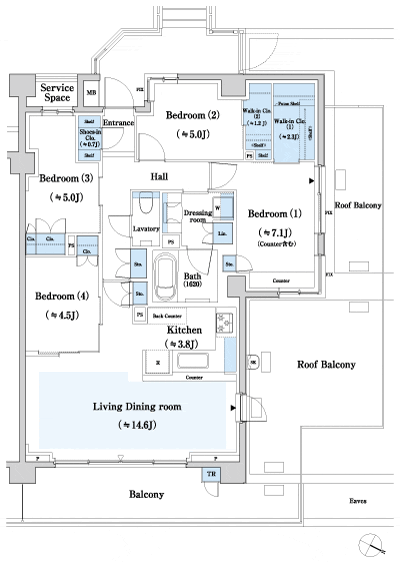 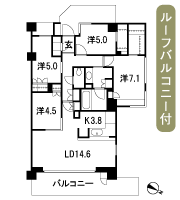 Floor: 3LD ・ K + S + 2WIC + TR + N, the occupied area: 96.32 sq m, Price: TBD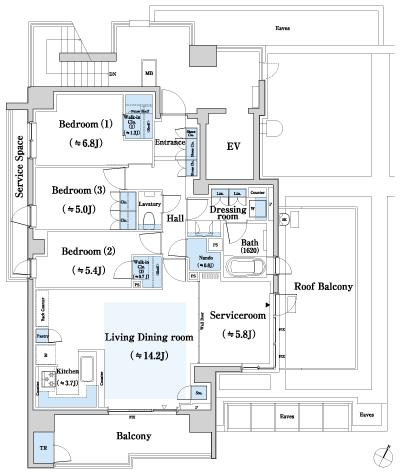 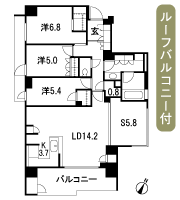 Location | |||||||||||||||||||||||||||||||||||||||||||||||||||||||||||||||||||||||||||||||||||||||||||||||||||