New Apartments » Kanto » Tokyo » Ota City
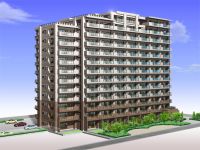 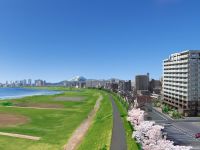
| Property name 物件名 | | Grand Eagle Tama River Sky Garden グランイーグル多摩川スカイガーデン | Time residents 入居時期 | | 2014 mid-December schedule 2014年12月中旬予定 | Price 価格 | | 39,600,000 yen ~ 61,600,000 yen 3960万円 ~ 6160万円 | Floor plan 間取り | | 2LDK + S (storeroom) ~ 4LDK ※ 2LDK+S ~ 4LDK + cycle port 2LDK+S(納戸) ~ 4LDK※2LDK+S ~ 4LDK+サイクルポート | Units sold 販売戸数 | | 25 units 25戸 | Occupied area 専有面積 | | 60.57 sq m ~ 94.89 sq m , ※ Including cycle port area 60.57m2 ~ 94.89m2、※サイクルポート面積含む | Address 住所 | | Ota-ku, Tokyo Honhaneda 2-344-37, 346-1, 346-2, 348-1, 348-2, 349-2, Ota-ku, Tokyo Honhaneda 2-14 undecided or less (residence display) 東京都大田区本羽田2-344-37、346-1、346-2、348-1、348-2、349-2(地番)、東京都大田区本羽田2-14以下未定(住居表示) | Traffic 交通 | | Keikyu Airport Line "Kojiya" walk 12 minutes 京急空港線「糀谷」歩12分
| Sale schedule 販売スケジュール | | First-come-first-served basis Application accepted during office hours / 10:00AM ~ 8:00 PM reception location / Grand Eagle headquarters Mansion Gallery ※ One during the sign-up is, Your personal seal, Your identification documents (driver's license, etc.), Please bring your income certificate (2012 years of withholding slip, etc.) 先着順申込受付中受付時間/10:00AM ~ 8:00PM受付場所/グランイーグル本社マンションギャラリー※お申込みの際には、お認印、ご本人確認資料(運転免許証等)、収入証明書(平成24年分の源泉徴収票等)をお持ちください | Completion date 完成時期 | | November 2014 mid-scheduled 2014年11月中旬予定 | Number of units 今回販売戸数 | | 25 units 25戸 | Most price range 最多価格帯 | | 39 million yen (5 units) 3900万円台(5戸) | Administrative expense 管理費 | | 7000 yen ~ 10,900 yen / Month 7000円 ~ 1万900円/月 | Repair reserve 修繕積立金 | | 7270 yen ~ 11,390 yen / Month 7270円 ~ 1万1390円/月 | Repair reserve fund 修繕積立基金 | | Nothing 無 | Other area その他面積 | | Balcony area: 12.4 sq m ~ 39.78 sq m , Roof balcony: 73.3 sq m ・ 74.7 sq m (use fee 3650 yen ・ 3740 yen / Month), Private garden: 25.73 sq m ~ 44.26 sq m (use fee 1290 yen ~ 2210 yen / Month), Terrace: 12.4 sq m ・ 13.5 sq m (use fee Mu), Alcove area: 3.15 sq m ~ 12.38 sq m , Outdoor unit yard area: 2.47 sq m ~ 7.46 sq m バルコニー面積:12.4m2 ~ 39.78m2、ルーフバルコニー:73.3m2・74.7m2(使用料3650円・3740円/月)、専用庭:25.73m2 ~ 44.26m2(使用料1290円 ~ 2210円/月)、テラス:12.4m2・13.5m2(使用料無)、アルコーブ面積:3.15m2 ~ 12.38m2、室外機置場面積:2.47m2 ~ 7.46m2 | Other limitations その他制限事項 | | Quasi-fire zones, City planning in the area, Urbanization promotion area 準防火地域、都市計画区域内、市街化区域 | Property type 物件種別 | | Mansion マンション | Total units 総戸数 | | 93 units (including administrative office 1 units) 93戸(管理事務室1戸含む) | Structure-storey 構造・階建て | | RC13 story RC13階建 | Construction area 建築面積 | | 958.49 sq m 958.49m2 | Building floor area 建築延床面積 | | 7554.35 sq m 7554.35m2 | Site area 敷地面積 | | 3197.2 sq m (registration), 3117.56 sq m (building certification subject area ・ Actual measurement area) 3197.2m2(登記)、3117.56m2(建築確認対象面積・実測面積) | Site of the right form 敷地の権利形態 | | Share of ownership 所有権の共有 | Use district 用途地域 | | Industrial area 工業地域 | Parking lot 駐車場 | | 53 cars on-site (fee 15,000 yen / Month, Flat position) 敷地内53台(料金1万5000円/月、平置) | Bicycle-parking space 駐輪場 | | 184 cars (fee 300 yen / Month) two-stage rack type 184台収容(料金300円/月)二段ラック式 | Bike shelter バイク置場 | | 22 cars (fee 2000 yen / Month) 22台収容(料金2000円/月) | Management form 管理形態 | | Consignment (commuting) 委託(通勤) | Other overview その他概要 | | Building confirmation number: the H24 building certification No. CIAS02393 (2013 March 28, 2008) 建築確認番号:第H24確認建築CIAS02393号(平成25年3月28日)
| About us 会社情報 | | <Seller> Governor of Tokyo (11) No. 33333 (one company) National Housing Industry Association (Corporation) All Japan Real Estate Association (Corporation) metropolitan area real estate Fair Trade Council member Co., Ltd. Grand Eagle Yubinbango144-0051 Ota-ku, Tokyo Nishikamata 7-12 - 2 Grand Eagle Nishikamata second building <売主>東京都知事(11)第33333 号(一社)全国住宅産業協会会員 (公社)全日本不動産協会会員 (公社)首都圏不動産公正取引協議会加盟株式会社グランイーグル〒144-0051 東京都大田区西蒲田7-12ー2 グランイーグル西蒲田第二ビル | Construction 施工 | | (Ltd.) Psmitsubishi Tokyo construction branch (株)ピーエス三菱東京建築支店 | Management 管理 | | Japan planning trustee (Ltd.) 日本企画管財(株) |
Buildings and facilities【建物・施設】 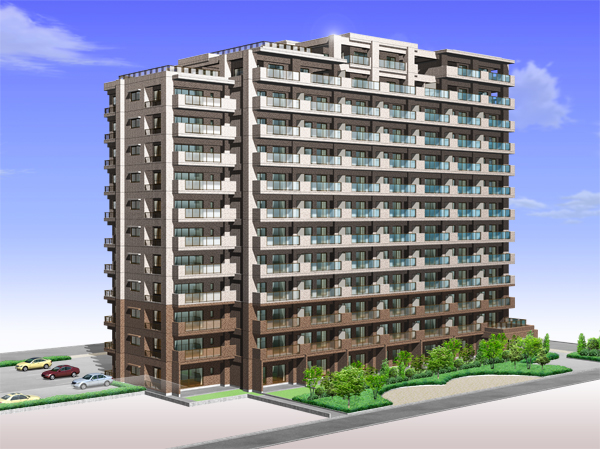 Exterior - Rendering
外観完成予想図
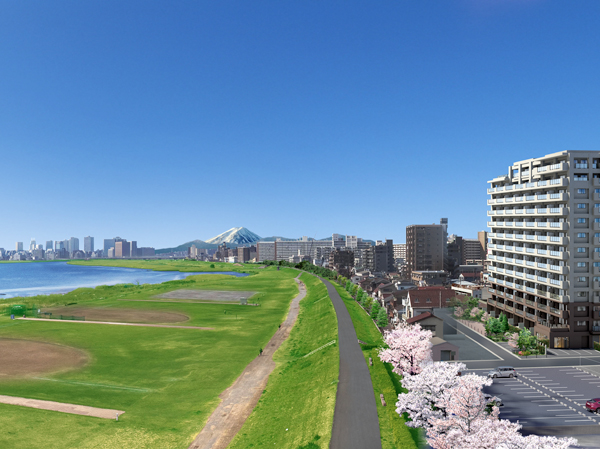 Exterior - Rendering
外観完成予想図
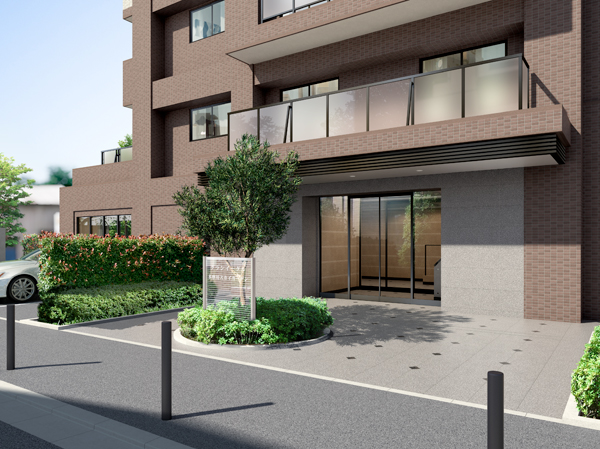 Entrance Rendering
エントランス完成予想図
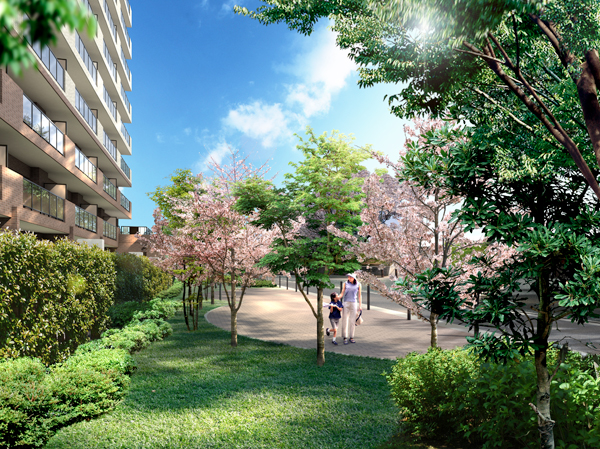 Square Rendering
広場完成予想図
Room and equipment【室内・設備】 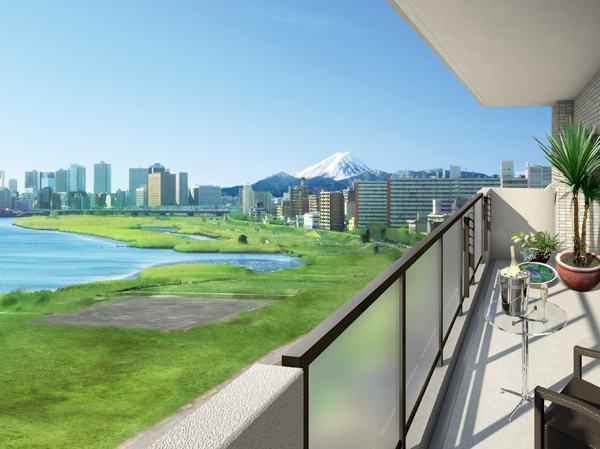 ※ Those that were synthesized view photos from the local 7-floor equivalent (February 2012 shooting) to the B-type balcony Rendering, In fact a slightly different.
※Bタイプバルコニー完成予想図に現地7階相当からの眺望写真(2012年2月撮影)を合成したもので、実際とは多少異なります。
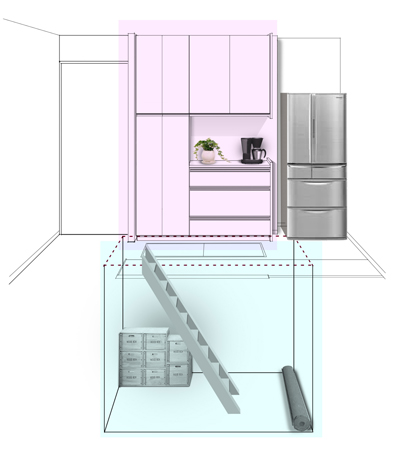 When you get off the stairs from the floor of the kitchen, There is the "under-floor storage" which was spacious and is. Height 1.35m, Width 1.8m, Since the depth of 2.7m, Well as other bits and pieces of kitchen supplies, Until the tool of things and hobbies of the season, You can store a lot of things. ※ The first floor dwelling unit (conceptual diagram)
キッチンの床から階段で降りると、そこには広々とした「床下収納庫」があります。高さ1.35m、幅1.8m、奥行き2.7mあるので、キッチン用品の他こまごまとした物だけでなく、季節の物や趣味の道具まで、多くの物を収納することができます。※一階住戸(概念図)
Kitchenキッチン ![Kitchen. [Cupboard] Standard equipped with a cupboard of large capacity. (Same specifications)](/images/tokyo/ota/ec2a8ce01.jpg) [Cupboard] Standard equipped with a cupboard of large capacity. (Same specifications)
【食器棚】大容量の食器棚を標準装備。(同仕様)
![Kitchen. [Dishwasher] Standard equipped with a dishwasher. It is possible to reduce the time and effort of dishwashing. (Same specifications)](/images/tokyo/ota/ec2a8ce02.jpg) [Dishwasher] Standard equipped with a dishwasher. It is possible to reduce the time and effort of dishwashing. (Same specifications)
【食器洗い乾燥機】食器洗い乾燥機を標準装備。食器洗いの手間を軽減することができます。(同仕様)
![Kitchen. [Sliding large storage] In addition to the storage space of large capacity, Since the pull-out of you can make out of things to smooth. (Same specifications)](/images/tokyo/ota/ec2a8ce05.jpg) [Sliding large storage] In addition to the storage space of large capacity, Since the pull-out of you can make out of things to smooth. (Same specifications)
【スライド式大型収納】大容量の収納スペースに加えて、引き出し式なので物の出し入れもスムーズに行うことができます。(同仕様)
Otherその他 ![Other. [All dwelling units as standard slop sink] Watering of plants, such as flowers, Equipped with convenient slop sink on the balcony of the total dwelling unit to wash, such as sneakers and outdoor supplies. It will also come in handy to clean the balcony. (Same specifications)](/images/tokyo/ota/ec2a8ce03.jpg) [All dwelling units as standard slop sink] Watering of plants, such as flowers, Equipped with convenient slop sink on the balcony of the total dwelling unit to wash, such as sneakers and outdoor supplies. It will also come in handy to clean the balcony. (Same specifications)
【スロップシンクを全住戸標準装備】花などの植物の水やり、スニーカーやアウトドア用品などを洗うのに便利なスロップシンクを全住戸のバルコニーに標準装備。バルコニーの掃除にも重宝します。(同仕様)
![Other. [Out frame structure which does not project pillars in the room] It has adopted a design that eliminates the ledge of the pillar-type from the room. Fit and clean furniture, etc. also in corners, Space can be effectively utilized. We created a spacious and relaxed space. (Conceptual diagram)](/images/tokyo/ota/ec2a8ce04.gif) [Out frame structure which does not project pillars in the room] It has adopted a design that eliminates the ledge of the pillar-type from the room. Fit and clean furniture, etc. also in corners, Space can be effectively utilized. We created a spacious and relaxed space. (Conceptual diagram)
【室内に柱が出っ張らないアウトフレーム構造】室内から柱型の出っ張りをなくした設計を採用しました。コーナーにも家具等がすっきりと納まり、スペースが有効に活用できます。広々と伸びやかな空間を創出します。(概念図)
Shared facilities共用施設 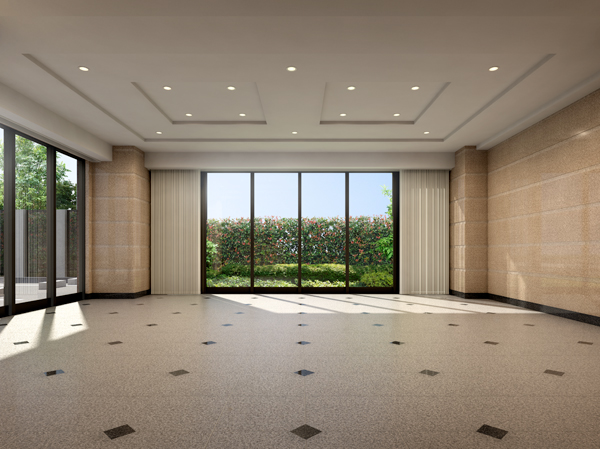 Lobby Rendering
【ロビー完成予想図】
Features of the building建物の特徴 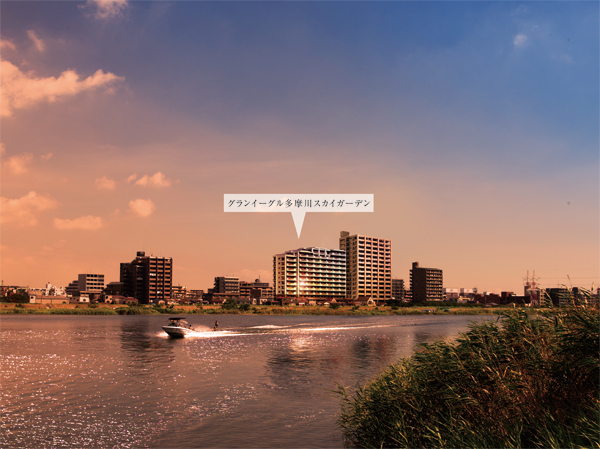 Exterior - Rendering
【外観完成予想図】
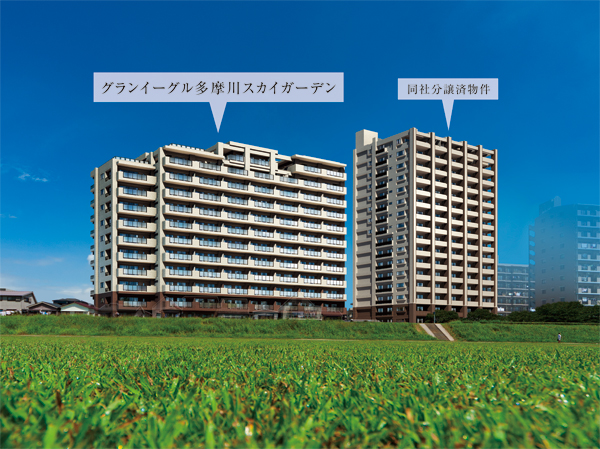 Exterior - Rendering
【外観完成予想図】
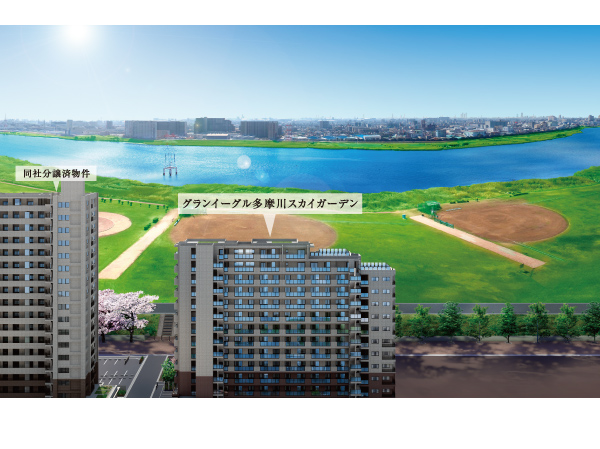 Exterior - Rendering
【外観完成予想図】
Building structure建物構造 ![Building structure. [Tokyo apartment environmental performance display] ※ For more information see "Housing term large Dictionary"](/images/tokyo/ota/ec2a8cf01.gif) [Tokyo apartment environmental performance display] ※ For more information see "Housing term large Dictionary"
【東京都マンション環境性能表示】※詳細は「住宅用語大辞典」参照
Floor: 3LDK, occupied area: 68.23 sq m間取り: 3LDK, 専有面積: 68.23m2: 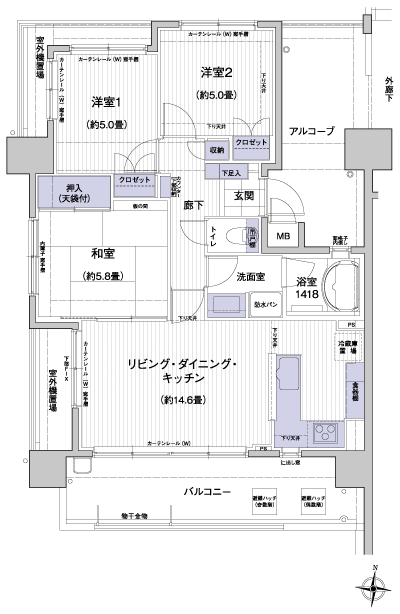
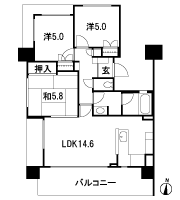
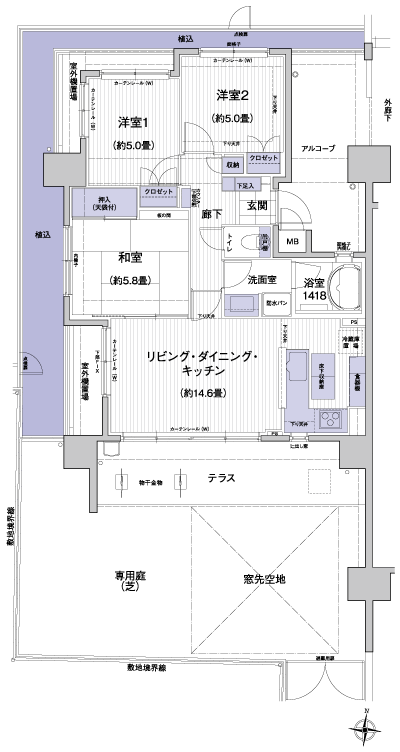
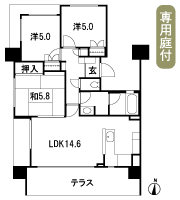
Floor: 2LDK + S, the occupied area: 62.33 sq m間取り: 2LDK+S, 専有面積: 62.33m2: 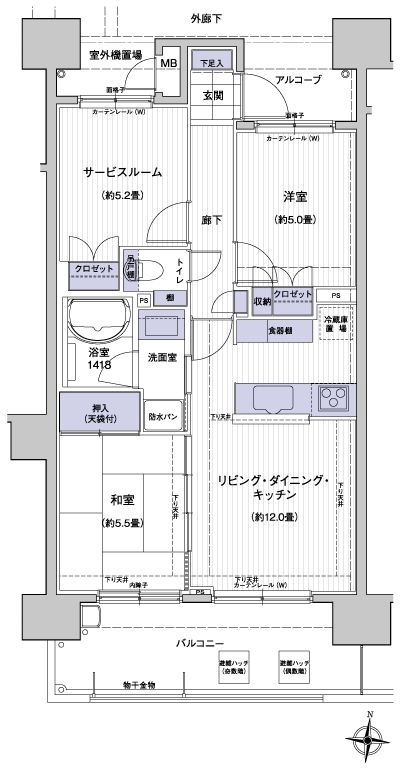
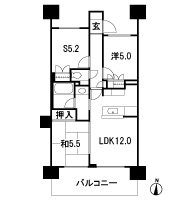
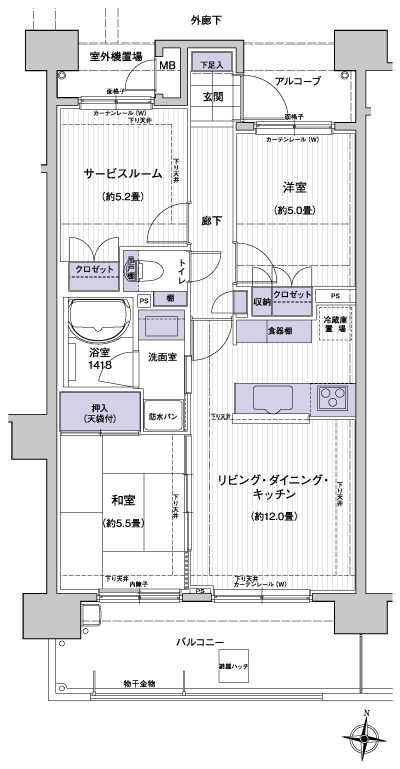
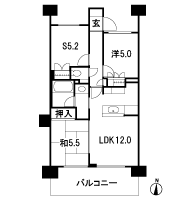
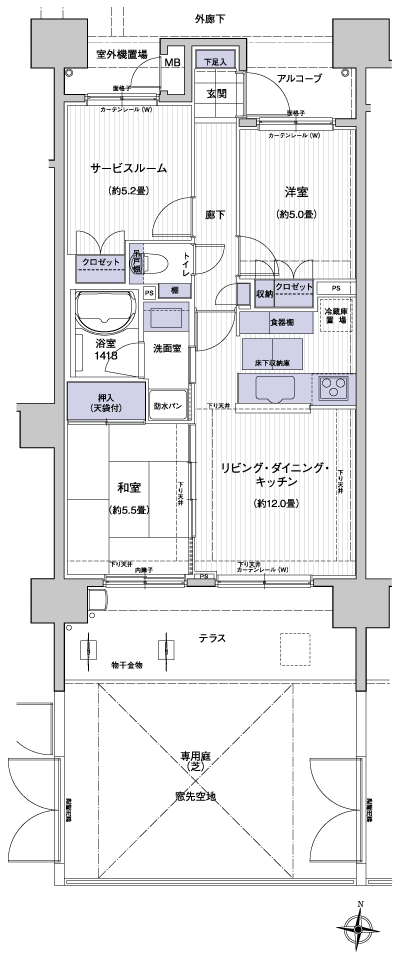
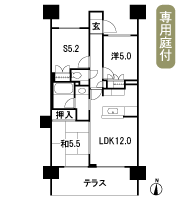
Floor: 3LDK, the area occupied: 63.8 sq m間取り: 3LDK, 専有面積: 63.8m2: 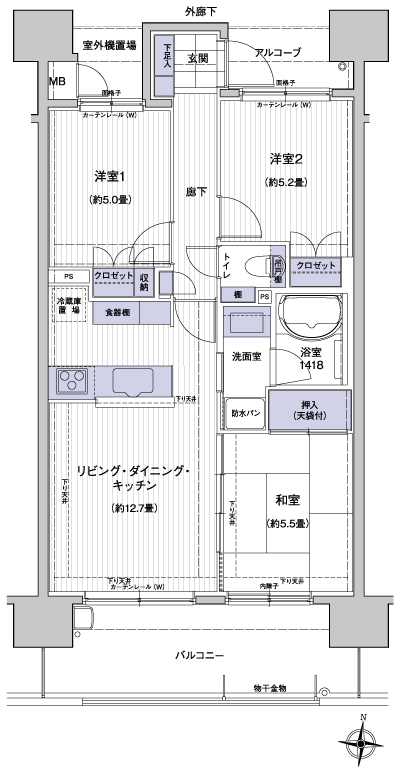
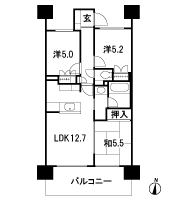
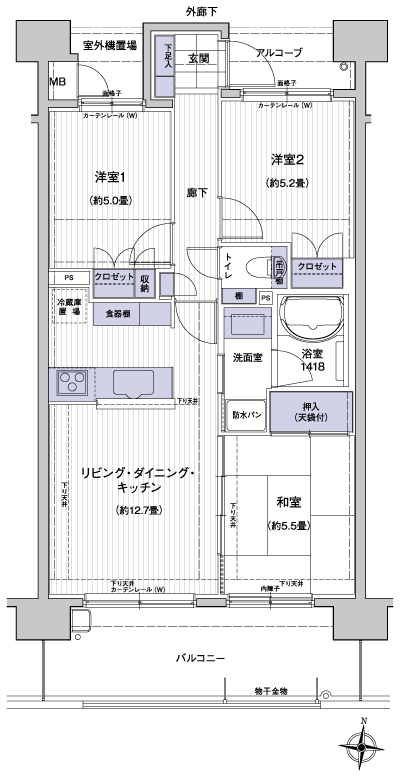
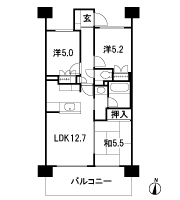
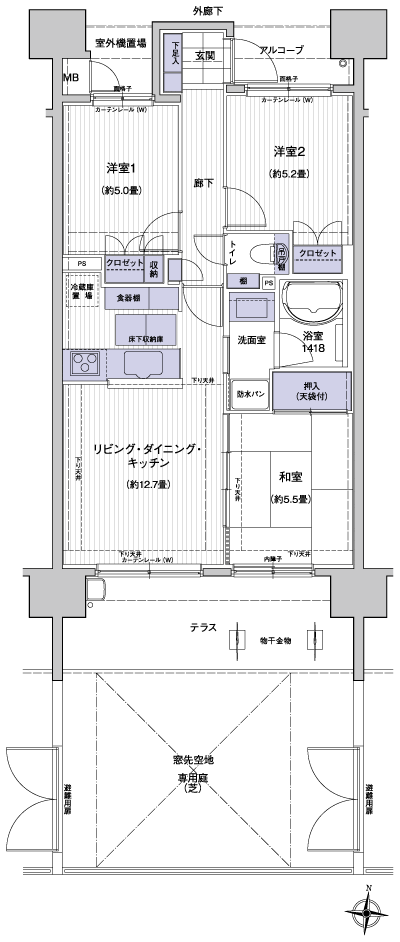
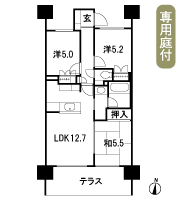
Floor: 3LDK, occupied area: 62.33 sq m間取り: 3LDK, 専有面積: 62.33m2: 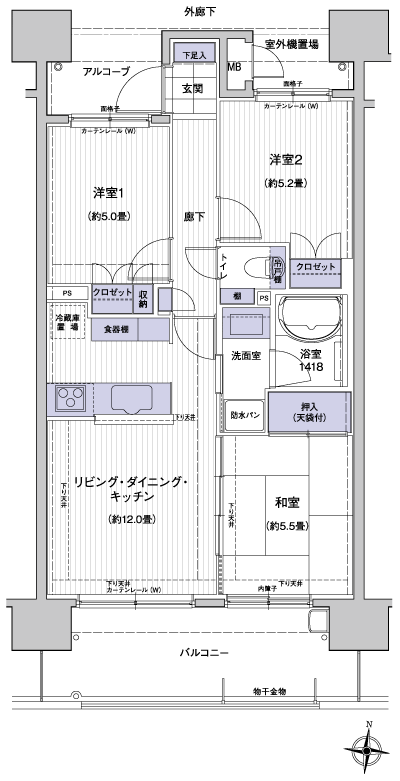
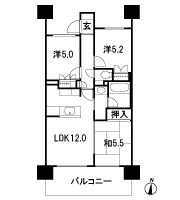
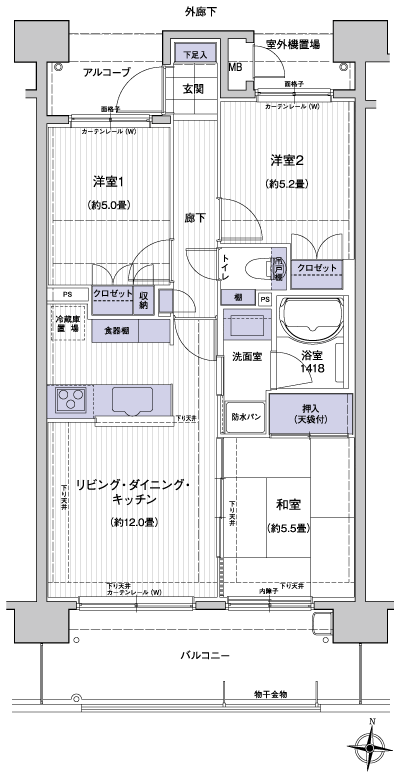
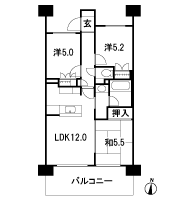
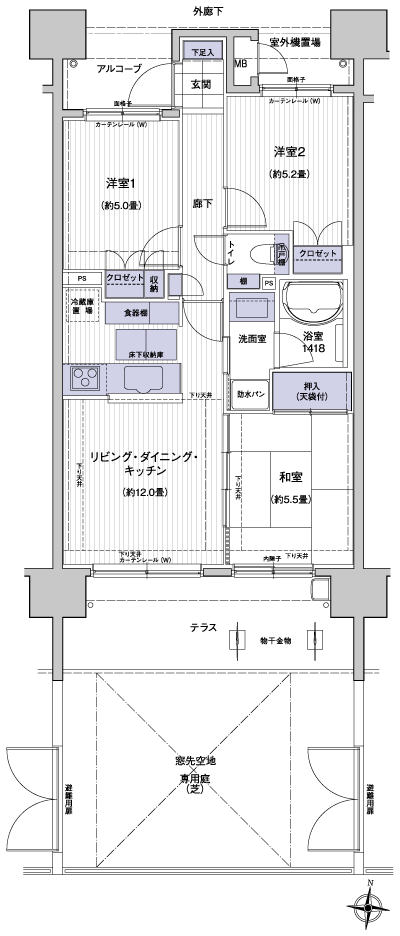
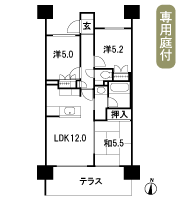
Floor: 3LDK, occupied area: 62.27 sq m間取り: 3LDK, 専有面積: 62.27m2: 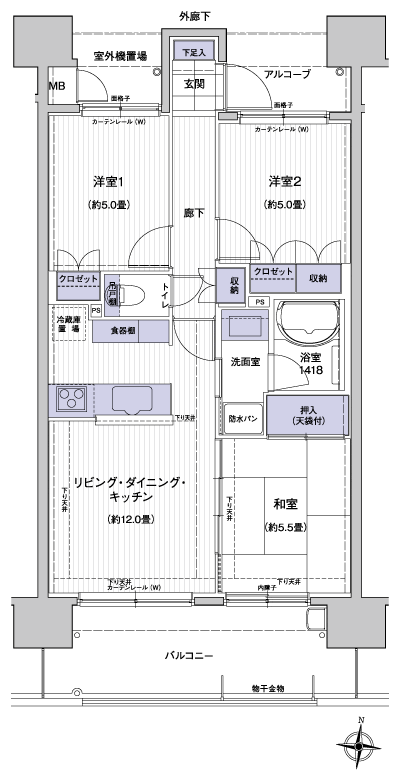
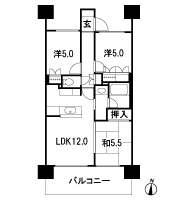
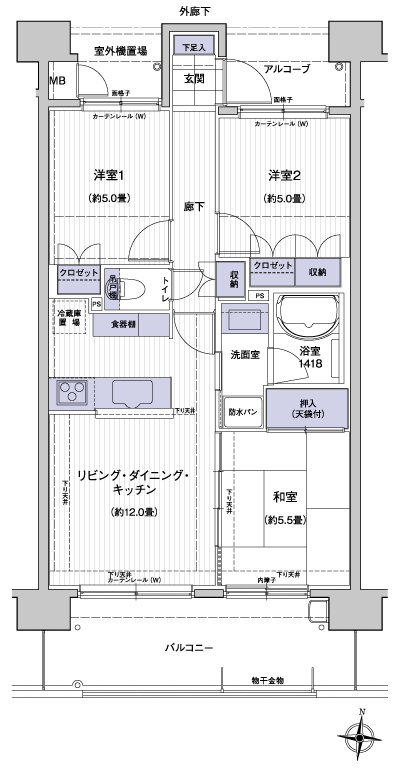
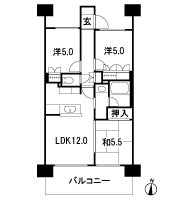
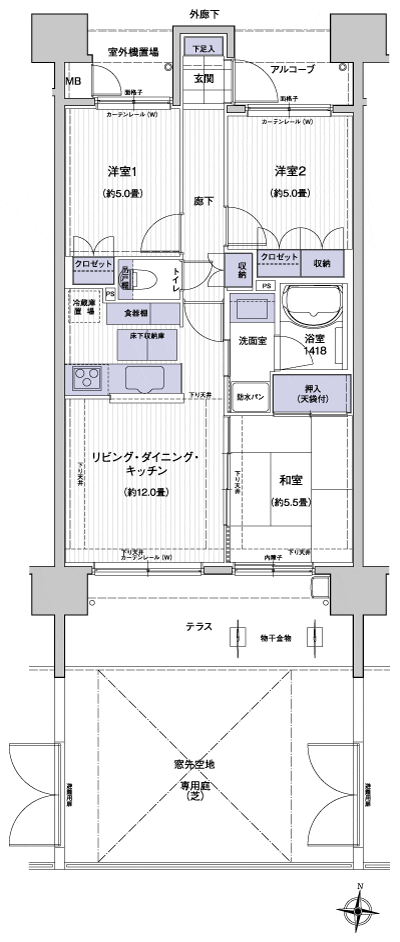
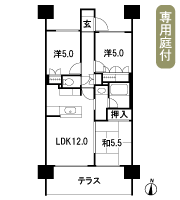
Floor: 3LDK, occupied area: 63.75 sq m間取り: 3LDK, 専有面積: 63.75m2: 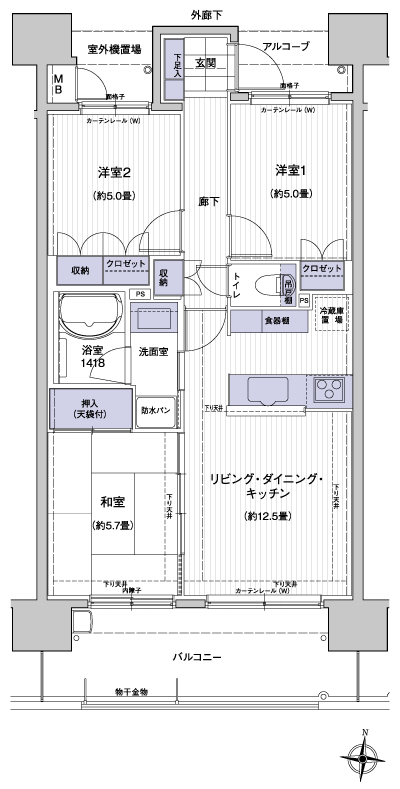
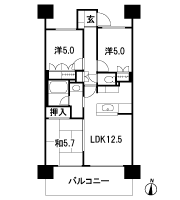
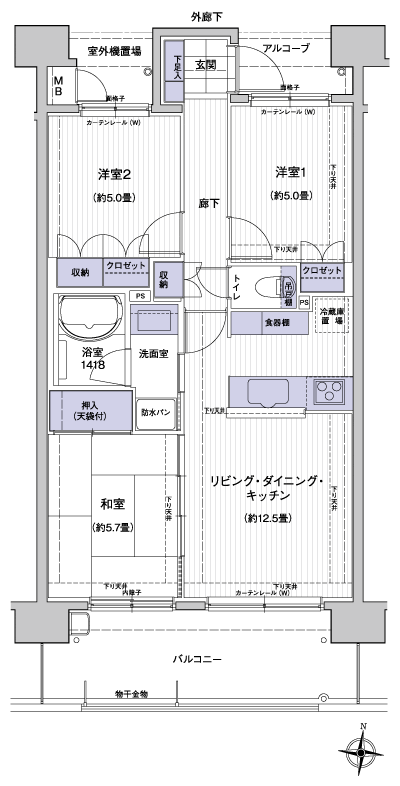
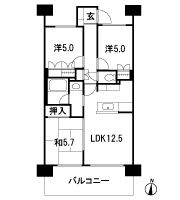
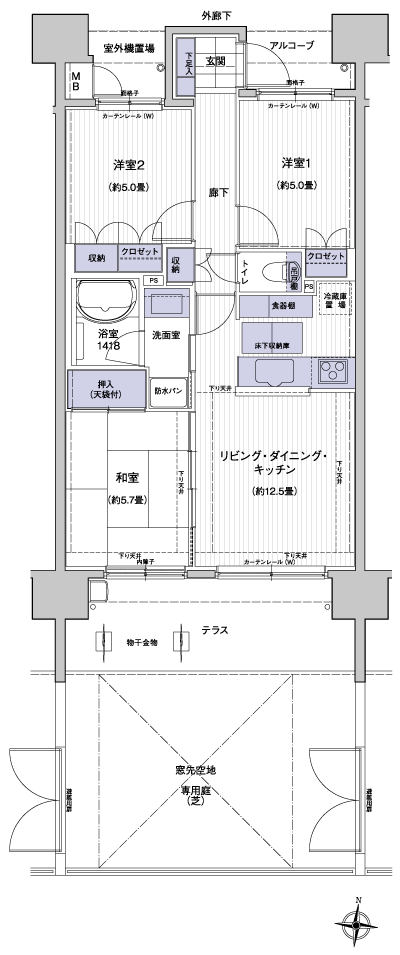
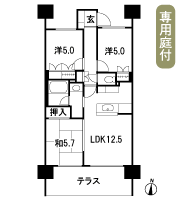
Floor: 2LDK + S, the occupied area: 60.57 sq m間取り: 2LDK+S, 専有面積: 60.57m2: 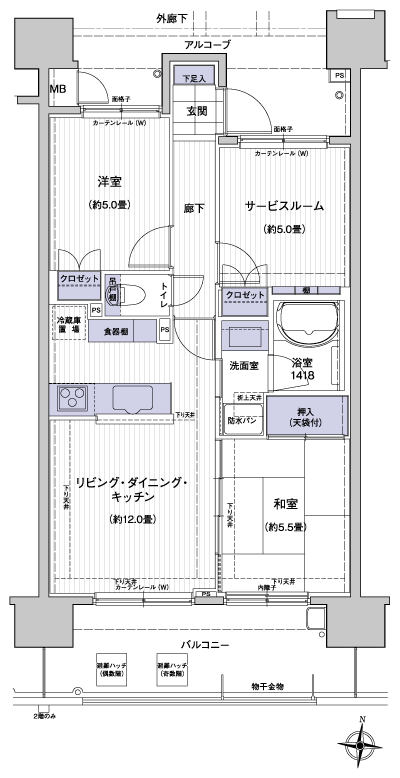
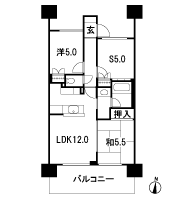
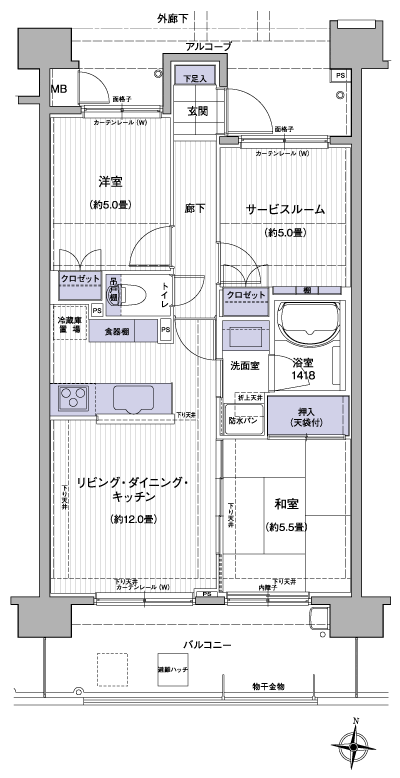
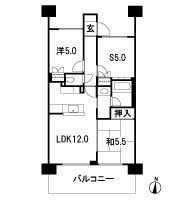
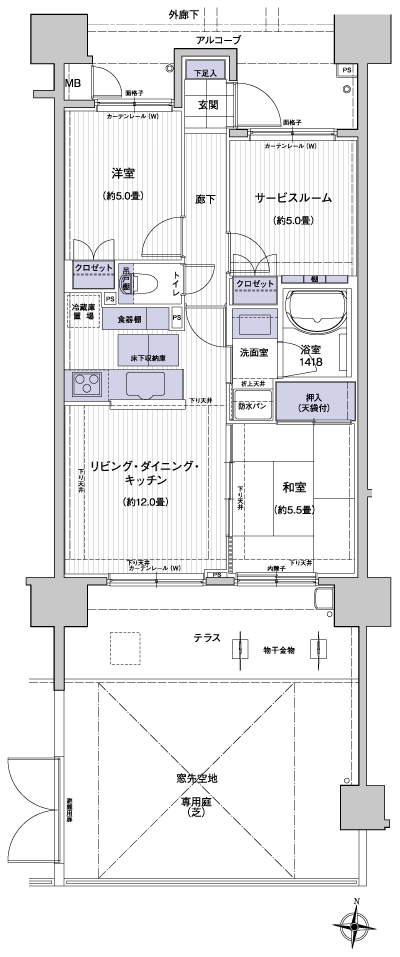
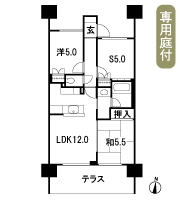
Floor: 3LDK + cycle port, the area occupied: 73.16 sq m間取り: 3LDK+サイクルポート, 専有面積: 73.16m2: 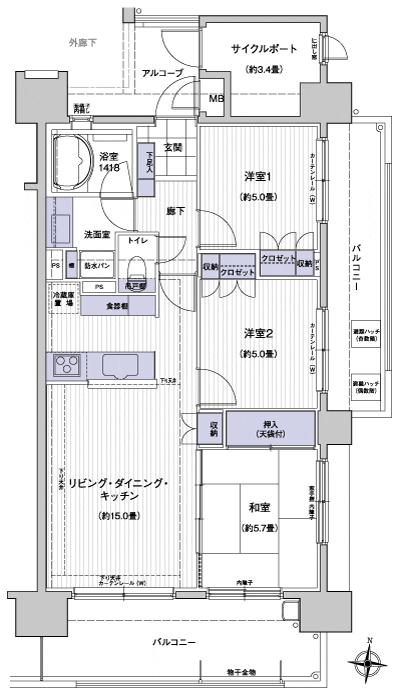
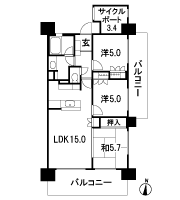
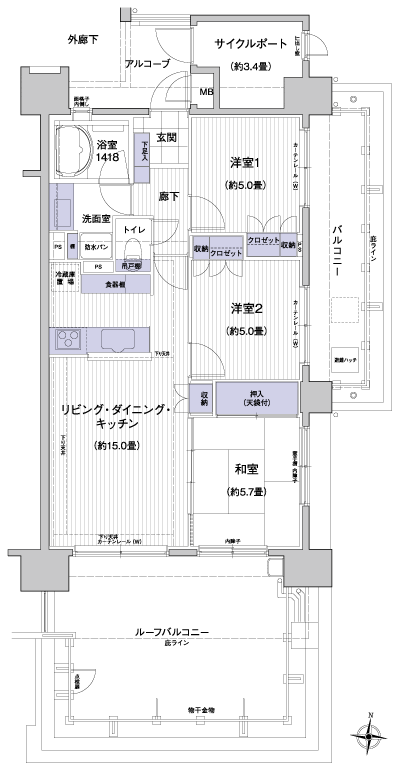
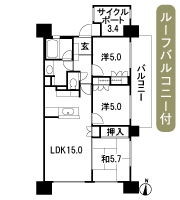
Floor: 3LDK, occupied area: 70.71 sq m間取り: 3LDK, 専有面積: 70.71m2: 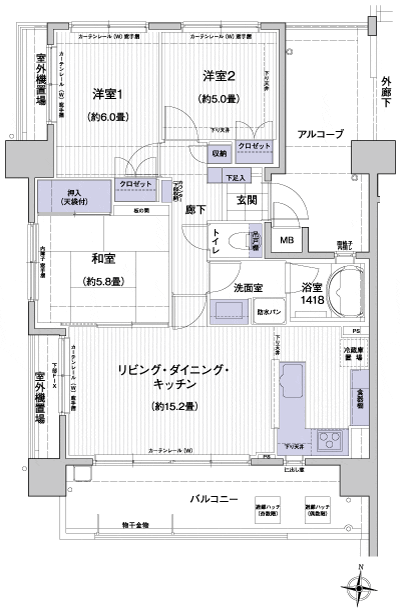
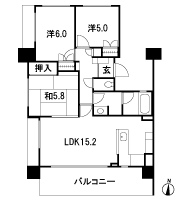
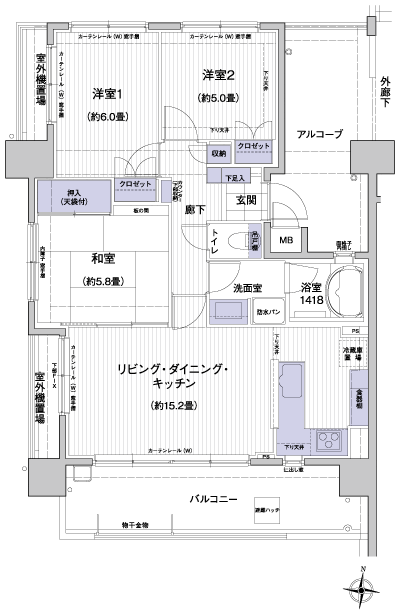
Floor: 3LDK + cycle port, the area occupied: 76.46 sq m間取り: 3LDK+サイクルポート, 専有面積: 76.46m2: 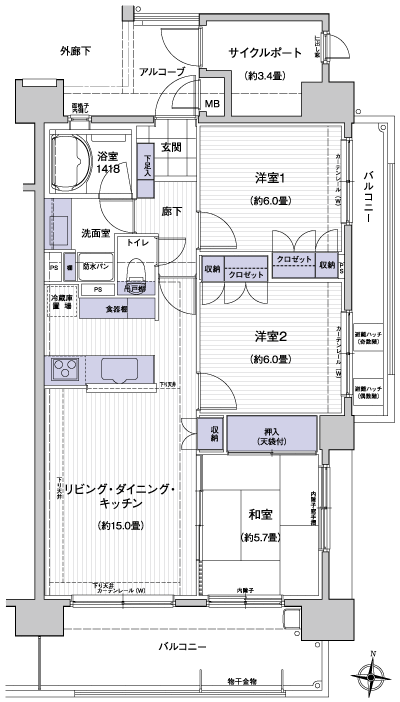
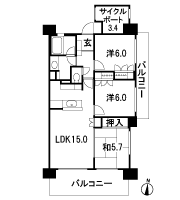
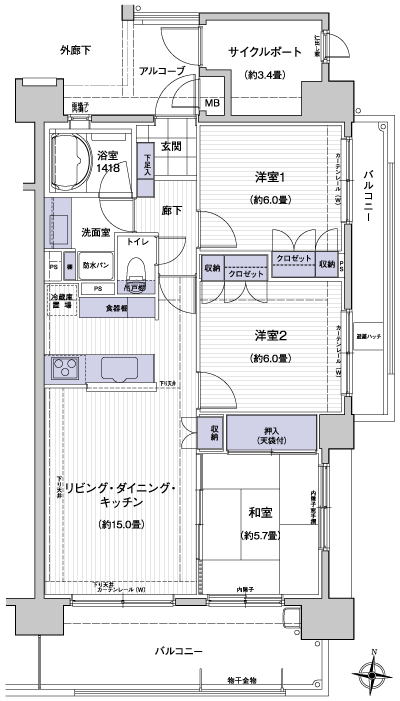
Floor: 4LDK, the area occupied: 88.8 sq m間取り: 4LDK, 専有面積: 88.8m2: 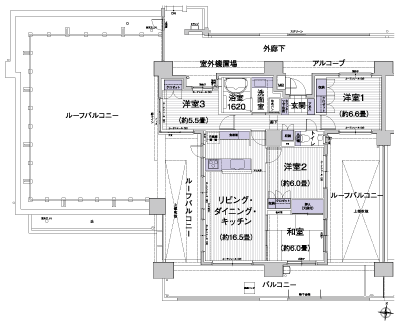
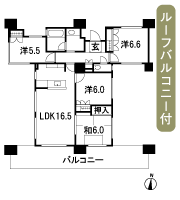
Floor: 4LDK, occupied area: 89.37 sq m間取り: 4LDK, 専有面積: 89.37m2: 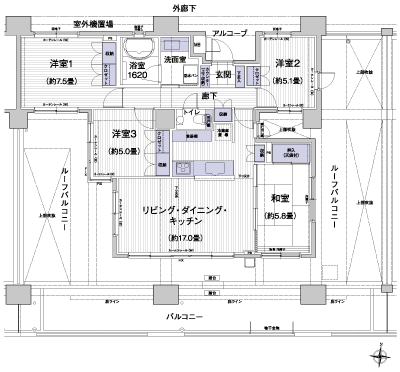
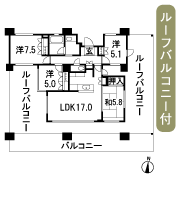
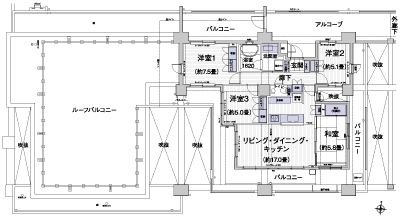
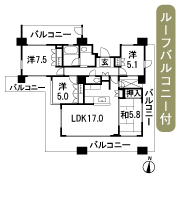
Floor: 4LDK + cycle port, the area occupied: 94.89 sq m間取り: 4LDK+サイクルポート, 専有面積: 94.89m2: 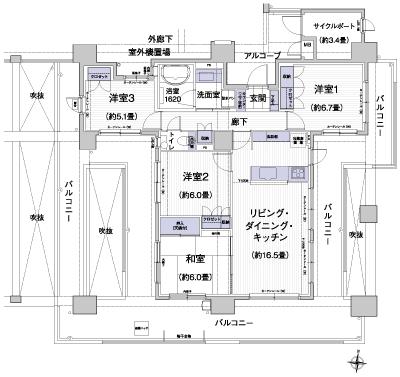
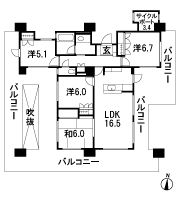
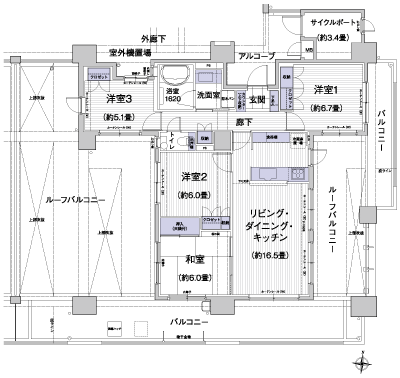
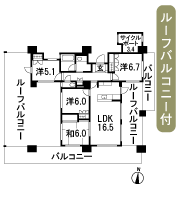
Location
|








![Kitchen. [Cupboard] Standard equipped with a cupboard of large capacity. (Same specifications)](/images/tokyo/ota/ec2a8ce01.jpg)
![Kitchen. [Dishwasher] Standard equipped with a dishwasher. It is possible to reduce the time and effort of dishwashing. (Same specifications)](/images/tokyo/ota/ec2a8ce02.jpg)
![Kitchen. [Sliding large storage] In addition to the storage space of large capacity, Since the pull-out of you can make out of things to smooth. (Same specifications)](/images/tokyo/ota/ec2a8ce05.jpg)
![Other. [All dwelling units as standard slop sink] Watering of plants, such as flowers, Equipped with convenient slop sink on the balcony of the total dwelling unit to wash, such as sneakers and outdoor supplies. It will also come in handy to clean the balcony. (Same specifications)](/images/tokyo/ota/ec2a8ce03.jpg)
![Other. [Out frame structure which does not project pillars in the room] It has adopted a design that eliminates the ledge of the pillar-type from the room. Fit and clean furniture, etc. also in corners, Space can be effectively utilized. We created a spacious and relaxed space. (Conceptual diagram)](/images/tokyo/ota/ec2a8ce04.gif)




![Building structure. [Tokyo apartment environmental performance display] ※ For more information see "Housing term large Dictionary"](/images/tokyo/ota/ec2a8cf01.gif)



























































