Investing in Japanese real estate
2014January
40,700,000 yen ~ 65,800,000 yen, 2LDK ~ 3LDK, 59.47 sq m ~ 82.24 sq m
New Apartments » Kanto » Tokyo » Ota City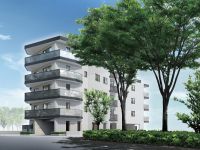 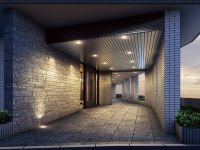
Buildings and facilities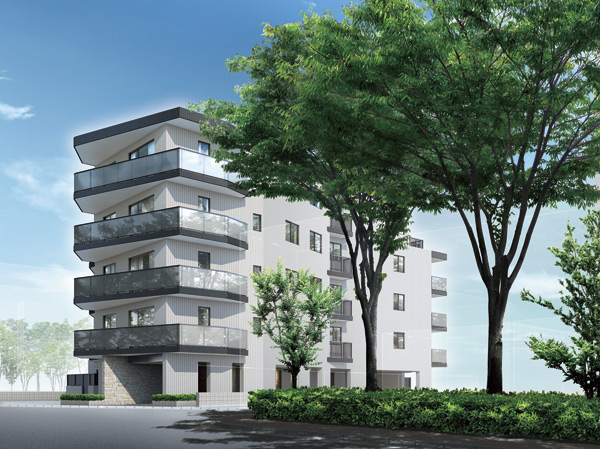 Stylish exterior design the ash system of tile in Sharp, which is based in, Also in harmony with this town, It represents the urban and sophisticated beauty. (Exterior - Rendering / In fact a somewhat different in the things that caused draw based on the drawings of the planning stage. It should be noted, Planting does not represent the status of a particular season. or, Tree species of planting, About the size has become a undetermined, At the time of completion, It is about Rendering does not grow. Around the building has been omitted) 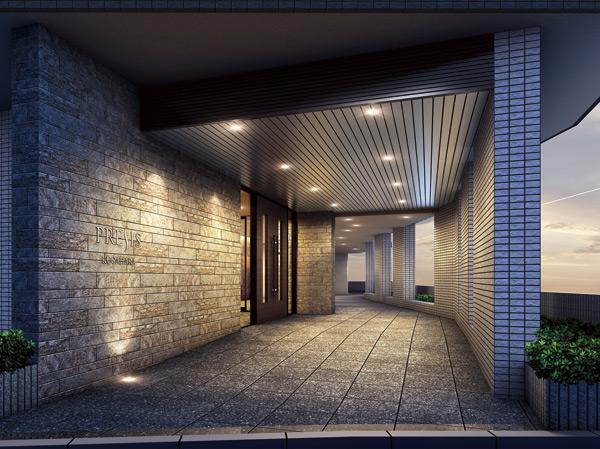 Take a longer entrance approach, By dividing the public space and private space, We finished in the peace of mind and comfortable entrance. (Entrance approach Rendering / In fact a somewhat different in the things that caused draw based on the drawings of the planning stage. It should be noted, Planting does not represent the status of a particular season. or, Tree species of planting, About the size has become a undetermined, At the time of completion, It is about Rendering does not grow. Around the building has been omitted) 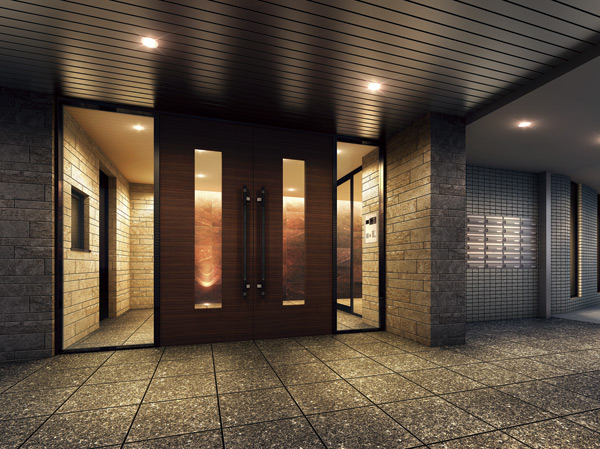 It praised the look of Yingbin, Refinement of Entrance. (Entrance Rendering / In fact a somewhat different in the things that caused draw based on the drawings of the planning stage) Surrounding environment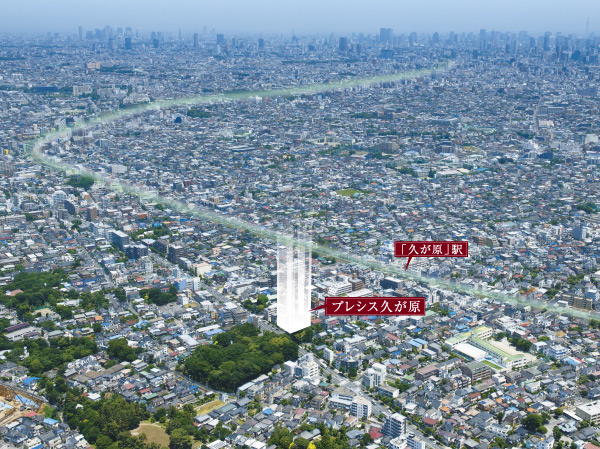 While Plessis Kugahara is located in a highly convenient location environment that 4-minute walk station of Tokyu Ikegami Line, It has achieved a seismic grade 2 which is excellent in durability. (And subjected to some CG work in aerial photographs taken from the sky in May 2013, In fact a slightly different. Also, Light representing the position of the local does not indicate the scale and height of the building) 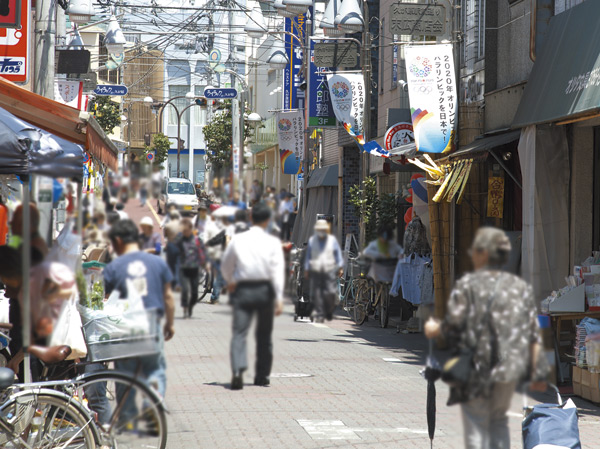 And "Kugahara" two of the shopping district, which extends the station to the east and west "Kugahara Bahnhofstrasse Suehiro shopping street," "Lilac shopping street" is, Including ozeki and Summit, Gathering old-fashioned shop, days, Crowded with local residents. Also, "Unoki mall" is also located in the familiar, Three of the mall will support shopping for a suit every day. (Kugahara Bahnhofstrasse Suehiro mall / About 60m, 1-minute walk) 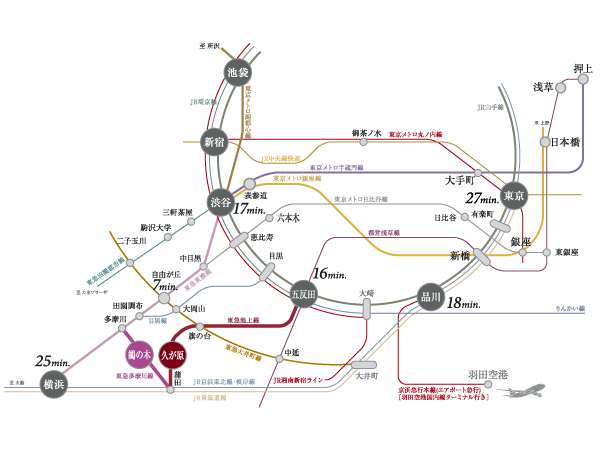 Smart to access to major area. To Gotanda 16 minutes, To Shibuya 17 minutes, To Yokohama 25 minutes. Tokyu Ikegami Line "Kugahara" station, Since the 2 station 2 line of Tokyu Tamagawa Line "Unoki" station is available, Commute, Convenient to go to school. If used properly the two stations by purpose, Direct connection to the city from the main station. Reduction of commuting time brings the room to life. (Access view) Kitchen![Kitchen. [kitchen] Because space we use every day, We pursued the beauty and ease of use. ※ In the apartment gallery, Kitchen facilities can be confirmed. (The room is different from the one of this sale)](/images/tokyo/ota/f8aaf9e09.jpg) [kitchen] Because space we use every day, We pursued the beauty and ease of use. ※ In the apartment gallery, Kitchen facilities can be confirmed. (The room is different from the one of this sale) ![Kitchen. [Hyper-glass coat top stove] The surface of the stove of the plate in your easy-care glass top specification, Also features anhydrous double-sided grill to save the time and effort. Also, Convenient 3-neck type cooking, It is with a temperature adjustment function. (Same specifications all listed facilities photos)](/images/tokyo/ota/f8aaf9e12.jpg) [Hyper-glass coat top stove] The surface of the stove of the plate in your easy-care glass top specification, Also features anhydrous double-sided grill to save the time and effort. Also, Convenient 3-neck type cooking, It is with a temperature adjustment function. (Same specifications all listed facilities photos) ![Kitchen. [Enamel kitchen panel ・ Natural stone counter] "Enamel kitchen panel" is a noncombustible, discoloration ・ Even less peace of mind concern of deterioration. Just wipe a quick at will to clean, Easy to clean. You can also use the magnet, Small organize also possible. Counter top plate decorated with natural stone, It enhances the feeling of luxury and functionality.](/images/tokyo/ota/f8aaf9e13.jpg) [Enamel kitchen panel ・ Natural stone counter] "Enamel kitchen panel" is a noncombustible, discoloration ・ Even less peace of mind concern of deterioration. Just wipe a quick at will to clean, Easy to clean. You can also use the magnet, Small organize also possible. Counter top plate decorated with natural stone, It enhances the feeling of luxury and functionality. ![Kitchen. [Water purifier integrated mixing faucet] Water by a simple operation ・ Switch the hot water, Adopt a water faucet that also combines water purification function. You can use for cleaning the sink of care and cooking utensils for draw the head.](/images/tokyo/ota/f8aaf9e14.jpg) [Water purifier integrated mixing faucet] Water by a simple operation ・ Switch the hot water, Adopt a water faucet that also combines water purification function. You can use for cleaning the sink of care and cooking utensils for draw the head. ![Kitchen. [Quiet sink] The material to reduce the vibration to sink back attached, To suppress silent sink it is water to be worried about sound. We care so as not to interfere with the conversation, even when there are people in the buckwheat.](/images/tokyo/ota/f8aaf9e08.jpg) [Quiet sink] The material to reduce the vibration to sink back attached, To suppress silent sink it is water to be worried about sound. We care so as not to interfere with the conversation, even when there are people in the buckwheat. ![Kitchen. [Range food] Suction wind speed of range hood, Because it is accelerated by the current plate, Quickly absorb the smoke. Beauty and cleanliness of the kitchen is kept.](/images/tokyo/ota/f8aaf9e11.jpg) [Range food] Suction wind speed of range hood, Because it is accelerated by the current plate, Quickly absorb the smoke. Beauty and cleanliness of the kitchen is kept. ![Kitchen. [Kitchen storage] To the sink bottom, Even vigorously closed, Decelerated just before, Adopt a quiet close slide housing with a bull motion function. Also it has been considered so that easy to take out the heavy stuff.](/images/tokyo/ota/f8aaf9e01.jpg) [Kitchen storage] To the sink bottom, Even vigorously closed, Decelerated just before, Adopt a quiet close slide housing with a bull motion function. Also it has been considered so that easy to take out the heavy stuff. ![Kitchen. [Spice rack] The puzzles tend seasoning in place so that it can be efficiently stored, It has established a sliding spice rack. Seasonings and is immediately available convenient, such as spices necessary during the cooking.](/images/tokyo/ota/f8aaf9e02.jpg) [Spice rack] The puzzles tend seasoning in place so that it can be efficiently stored, It has established a sliding spice rack. Seasonings and is immediately available convenient, such as spices necessary during the cooking. ![Kitchen. [Kitchen knife flap storage] Secure a space that can accommodate the kitchen knife before sink. To absorb the shock of when opening a kitchen knife flap, It can be opened slowly. It is with lock function of the peace of mind.](/images/tokyo/ota/f8aaf9e03.jpg) [Kitchen knife flap storage] Secure a space that can accommodate the kitchen knife before sink. To absorb the shock of when opening a kitchen knife flap, It can be opened slowly. It is with lock function of the peace of mind. Bathing-wash room![Bathing-wash room. [Bathroom] Organic glass system artificial marble tub with enhanced artificial marble texture and functionality to be used in the bathtub material, About 1 surface irregularities so far / Reduced to 3, We smooth finish. Each time you touch the skin, You can feel comfortably, Further up the pleasant bathing feeling. Because to clean just as well wipe quickly dirty, It is also happy to daily care. ※ In the apartment gallery, Of bathroom facilities can be confirmed. (The room is different from the one of this sale)](/images/tokyo/ota/f8aaf9e04.jpg) [Bathroom] Organic glass system artificial marble tub with enhanced artificial marble texture and functionality to be used in the bathtub material, About 1 surface irregularities so far / Reduced to 3, We smooth finish. Each time you touch the skin, You can feel comfortably, Further up the pleasant bathing feeling. Because to clean just as well wipe quickly dirty, It is also happy to daily care. ※ In the apartment gallery, Of bathroom facilities can be confirmed. (The room is different from the one of this sale) ![Bathing-wash room. [Flagstone floor] In addition to devising the material surface processing of floor flowing water, It has been more difficult to slip. Cleaning is also easy with a simple floor of pattern.](/images/tokyo/ota/f8aaf9e07.jpg) [Flagstone floor] In addition to devising the material surface processing of floor flowing water, It has been more difficult to slip. Cleaning is also easy with a simple floor of pattern. ![Bathing-wash room. [Bathroom ventilation heating dryer] The ventilation and drying after bathing, It kept clean in the bathroom. Heating before bathing in the cold season, You can also dry the laundry on the day of rain.](/images/tokyo/ota/f8aaf9e05.jpg) [Bathroom ventilation heating dryer] The ventilation and drying after bathing, It kept clean in the bathroom. Heating before bathing in the cold season, You can also dry the laundry on the day of rain. ![Bathing-wash room. [Shower slide bar] According to the people and the attitude to use, Has adopted a shower slide bar to the height and angle of the shower can be adjusted freely.](/images/tokyo/ota/f8aaf9e06.jpg) [Shower slide bar] According to the people and the attitude to use, Has adopted a shower slide bar to the height and angle of the shower can be adjusted freely. ![Bathing-wash room. [Swish swish and clean the drain outlet] Easily gathered hair, Drain outlet of discarded easy new shape. Fluorine-based special coating on the surface prevents the dirt, You can also easily cleaned.](/images/tokyo/ota/f8aaf9e10.jpg) [Swish swish and clean the drain outlet] Easily gathered hair, Drain outlet of discarded easy new shape. Fluorine-based special coating on the surface prevents the dirt, You can also easily cleaned. ![Bathing-wash room. [Powder Room] Excellent design, Easy to use, Care ・ Cleaning is also simple wash room. Abundantly ensure the storage space to the counter and space which adopted the upscale natural stone can be kept and refreshing. ※ In the apartment gallery, Powder room of the equipment can be confirmed. (The room is different from the one of this sale)](/images/tokyo/ota/f8aaf9e15.jpg) [Powder Room] Excellent design, Easy to use, Care ・ Cleaning is also simple wash room. Abundantly ensure the storage space to the counter and space which adopted the upscale natural stone can be kept and refreshing. ※ In the apartment gallery, Powder room of the equipment can be confirmed. (The room is different from the one of this sale) ![Bathing-wash room. [Linen cabinet] Set up a convenient linen warehouse for storage of such sanitary supplies. It maintains the integrity of the organized space.](/images/tokyo/ota/f8aaf9e16.jpg) [Linen cabinet] Set up a convenient linen warehouse for storage of such sanitary supplies. It maintains the integrity of the organized space. ![Bathing-wash room. [Basin pocket] And the storage capacity up around the vanity, Easy to use small parts used in make-up, You can clean and storage.](/images/tokyo/ota/f8aaf9e17.jpg) [Basin pocket] And the storage capacity up around the vanity, Easy to use small parts used in make-up, You can clean and storage. ![Bathing-wash room. [toilet] Water-saving ・ Equipped with a toilet with hot water cleaning function which was also consideration to a power-saving. Auto flights lid opening and closing function and heating toilet seat stool cover to detect the person to automatically open and close, Comfortable performance enhancement, such as automatic deodorizing. ※ In the apartment gallery, Toilet facilities can be confirmed. (The room is different from the one of this sale)](/images/tokyo/ota/f8aaf9e18.jpg) [toilet] Water-saving ・ Equipped with a toilet with hot water cleaning function which was also consideration to a power-saving. Auto flights lid opening and closing function and heating toilet seat stool cover to detect the person to automatically open and close, Comfortable performance enhancement, such as automatic deodorizing. ※ In the apartment gallery, Toilet facilities can be confirmed. (The room is different from the one of this sale) Receipt![Receipt. [Footwear input] We have established the footwear in of tall type that can use clean your front door.](/images/tokyo/ota/f8aaf9e19.jpg) [Footwear input] We have established the footwear in of tall type that can use clean your front door. ![Receipt. [Things input] living ・ The compartment installed in the dining and hallway, It has extended storage capacity.](/images/tokyo/ota/f8aaf9e20.jpg) [Things input] living ・ The compartment installed in the dining and hallway, It has extended storage capacity. Shared facilities![Shared facilities. [Exterior - Rendering] Tokyu Ikegami Line "Kugahara" 4-minute walk from the station. Discover the missing of the city convenience and nostalgia of the city to co-exist, "Plessis Kugahara". Main residence worthy of this envy of the land, Anticipation of the essence of comfort brought when Naru grace, Create an advanced life stage. (Slightly different from the actual one that caused draw based on the drawings of the planning stage. It should be noted, Planting does not represent the status of a particular season. or, Tree species of planting, About the size has become a undetermined, At the time of completion, It is about Rendering does not grow. Around the building has been omitted)](/images/tokyo/ota/f8aaf9f01.jpg) [Exterior - Rendering] Tokyu Ikegami Line "Kugahara" 4-minute walk from the station. Discover the missing of the city convenience and nostalgia of the city to co-exist, "Plessis Kugahara". Main residence worthy of this envy of the land, Anticipation of the essence of comfort brought when Naru grace, Create an advanced life stage. (Slightly different from the actual one that caused draw based on the drawings of the planning stage. It should be noted, Planting does not represent the status of a particular season. or, Tree species of planting, About the size has become a undetermined, At the time of completion, It is about Rendering does not grow. Around the building has been omitted) ![Shared facilities. [Exterior - Rendering] (Slightly different from the actual one that caused draw based on the drawings of the planning stage. It should be noted, Planting does not represent the status of a particular season. or, Tree species of planting, About the size has become a undetermined, At the time of completion, It is about Rendering does not grow. Around the building has been omitted)](/images/tokyo/ota/f8aaf9f02.jpg) [Exterior - Rendering] (Slightly different from the actual one that caused draw based on the drawings of the planning stage. It should be noted, Planting does not represent the status of a particular season. or, Tree species of planting, About the size has become a undetermined, At the time of completion, It is about Rendering does not grow. Around the building has been omitted) ![Shared facilities. [1 Kaishikichi conceptual diagram] Corner dwelling unit rate of 80% (based on the total dwelling unit). It derived from the home-court advantage, Mansion of the master plan.](/images/tokyo/ota/f8aaf9f05.jpg) [1 Kaishikichi conceptual diagram] Corner dwelling unit rate of 80% (based on the total dwelling unit). It derived from the home-court advantage, Mansion of the master plan. Common utility![Common utility. [Delivery Box] Home delivery to save the report was luggage in the absence box. 24 hours available, It is useful because it can be extracted at any time. (Same specifications all listed facilities photos)](/images/tokyo/ota/f8aaf9f09.jpg) [Delivery Box] Home delivery to save the report was luggage in the absence box. 24 hours available, It is useful because it can be extracted at any time. (Same specifications all listed facilities photos) ![Common utility. [Outlet installation for electric vehicle charging] Installing the electric car charging outlet in the private car park (Room 101). Charging is also possible for an electric vehicle (EV) and plug-in hybrid (PHV). ※ There is a part can not be corresponding model. For more information, please contact the person in charge. (The photograph is an example of a parking can be models)](/images/tokyo/ota/f8aaf9f10.jpg) [Outlet installation for electric vehicle charging] Installing the electric car charging outlet in the private car park (Room 101). Charging is also possible for an electric vehicle (EV) and plug-in hybrid (PHV). ※ There is a part can not be corresponding model. For more information, please contact the person in charge. (The photograph is an example of a parking can be models) ![Common utility. [Pet foot washing place] On the first floor we have established a pet-only foot washing area. This is useful, such as the return of the walk. ※ Pet type and size, There is a limit, such as the number. For more information, Please ask the attendant. (The photograph is an example of a pet that can be breeding)](/images/tokyo/ota/f8aaf9f08.jpg) [Pet foot washing place] On the first floor we have established a pet-only foot washing area. This is useful, such as the return of the walk. ※ Pet type and size, There is a limit, such as the number. For more information, Please ask the attendant. (The photograph is an example of a pet that can be breeding) Security![Security. [24-hour monitoring system by Sohgo Security (ALSOK)] When an abnormality such as a fire occurs in the dwelling unit, Security intercom in the dwelling unit is sounding an alarm sound, Alarm display flashes, Also you will receive an alert to further control room. It is automatically reported at the same time to Sohgo Security, Quickly and accurately deal. Problem to the parties concerned in accordance with the situation.](/images/tokyo/ota/f8aaf9f11.gif) [24-hour monitoring system by Sohgo Security (ALSOK)] When an abnormality such as a fire occurs in the dwelling unit, Security intercom in the dwelling unit is sounding an alarm sound, Alarm display flashes, Also you will receive an alert to further control room. It is automatically reported at the same time to Sohgo Security, Quickly and accurately deal. Problem to the parties concerned in accordance with the situation. ![Security. [Auto-lock system with a TV monitor] Set up a TV monitor with intercom you can see the face and voice of the visitor on the screen. Residents to check the visitor on the monitor, Release the auto lock. You can check in again intercom even entrance before each dwelling unit. With recording function, It further enhanced the peace of mind. It has introduced a high-security indispensable to urban life security system.](/images/tokyo/ota/f8aaf9f12.gif) [Auto-lock system with a TV monitor] Set up a TV monitor with intercom you can see the face and voice of the visitor on the screen. Residents to check the visitor on the monitor, Release the auto lock. You can check in again intercom even entrance before each dwelling unit. With recording function, It further enhanced the peace of mind. It has introduced a high-security indispensable to urban life security system. ![Security. [surveillance camera] Installing a security surveillance camera on site. It operates 24 hours, We continue to send in real time to the recording apparatus of the management staff room. 1 week ~ 10 days about a long period of time recording further is safe because it is possible.](/images/tokyo/ota/f8aaf9f13.jpg) [surveillance camera] Installing a security surveillance camera on site. It operates 24 hours, We continue to send in real time to the recording apparatus of the management staff room. 1 week ~ 10 days about a long period of time recording further is safe because it is possible. ![Security. [Double Rock] To the entrance door, It has adopted a double lock to enhance security performance by providing a key to the two places.](/images/tokyo/ota/f8aaf9f14.jpg) [Double Rock] To the entrance door, It has adopted a double lock to enhance security performance by providing a key to the two places. ![Security. [Crime prevention thumb turn] It is the modus operandi of the burglar, along with picking suppress the "thumb turning". Tool is a difficult structure is unlocked as you forcibly Mawaso, etc..](/images/tokyo/ota/f8aaf9f15.jpg) [Crime prevention thumb turn] It is the modus operandi of the burglar, along with picking suppress the "thumb turning". Tool is a difficult structure is unlocked as you forcibly Mawaso, etc.. ![Security. [Non-touch key] The Entrance, Adopted key contactless that can be unlocked by holding the key to the reader. This is useful when you have a luggage.](/images/tokyo/ota/f8aaf9f16.jpg) [Non-touch key] The Entrance, Adopted key contactless that can be unlocked by holding the key to the reader. This is useful when you have a luggage. Building structure![Building structure. [Wall construction] Wall reinforced concrete which is strong in the earthquake among the Reinforced Concrete. Supporting the building in terms structure that disperse the external force. floor ・ wall ・ Because the ceiling is one of the structures, Strongly in the power of from where up, down, left and right, such as earthquakes, It is safe in the event of a disaster. So that inhabit people can live safely, Acquisition to ensure a 1.25 times the strength against seismic force that has been defined by the Building Standards Law a "seismic grade 2". It is a seismic grade of the same level as the general schools and hospitals that are specified in the shelter at the time of damage.](/images/tokyo/ota/f8aaf9f17.gif) [Wall construction] Wall reinforced concrete which is strong in the earthquake among the Reinforced Concrete. Supporting the building in terms structure that disperse the external force. floor ・ wall ・ Because the ceiling is one of the structures, Strongly in the power of from where up, down, left and right, such as earthquakes, It is safe in the event of a disaster. So that inhabit people can live safely, Acquisition to ensure a 1.25 times the strength against seismic force that has been defined by the Building Standards Law a "seismic grade 2". It is a seismic grade of the same level as the general schools and hospitals that are specified in the shelter at the time of damage. ![Building structure. [Double reinforcement] Floor slab and gable wall, Tosakaikabe is, Rebar was used as a double reinforcement assembling to double within the concrete, Exhibit high structural strength. Further consideration to the cracking of the concrete, Has also adopted induce joints and seismic slit.](/images/tokyo/ota/f8aaf9f18.gif) [Double reinforcement] Floor slab and gable wall, Tosakaikabe is, Rebar was used as a double reinforcement assembling to double within the concrete, Exhibit high structural strength. Further consideration to the cracking of the concrete, Has also adopted induce joints and seismic slit. ![Building structure. [Double ceiling ・ Double floor] In order to absorb the impact noise of the vibration and the floor of the downstairs, Adopted floor construction method in which a dry plated and the air layer, Floor slab thickness is secure about 200mm (except for some). Use the flooring in consideration for sound insulation, It was about sound insulation performance standards LL-45 grade.](/images/tokyo/ota/f8aaf9f19.gif) [Double ceiling ・ Double floor] In order to absorb the impact noise of the vibration and the floor of the downstairs, Adopted floor construction method in which a dry plated and the air layer, Floor slab thickness is secure about 200mm (except for some). Use the flooring in consideration for sound insulation, It was about sound insulation performance standards LL-45 grade. ![Building structure. [Double-glazing] The double-glazing provided with a hollow layer between two sheets of glass on the balcony side of the window, Excellent heat insulation effect. As about 6mm a normal hollow layer, At the same time energy saving and more enhance the effect of cooling and heating, Also contribute to condensation suppression of the glass surface.](/images/tokyo/ota/f8aaf9f20.gif) [Double-glazing] The double-glazing provided with a hollow layer between two sheets of glass on the balcony side of the window, Excellent heat insulation effect. As about 6mm a normal hollow layer, At the same time energy saving and more enhance the effect of cooling and heating, Also contribute to condensation suppression of the glass surface. Other![Other. [Human Sensor] Automatic lighting is illuminated by the human sense of the sensor is at the door. Switch operation is unnecessary and very convenient in the dark.](/images/tokyo/ota/f8aaf9f06.jpg) [Human Sensor] Automatic lighting is illuminated by the human sense of the sensor is at the door. Switch operation is unnecessary and very convenient in the dark. ![Other. [Multi-media outlet] Power outlets, Telephone outlet, TV outlet, Established a multi-media outlet to the Internet for the terminal fits in one place in each room.](/images/tokyo/ota/f8aaf9f07.jpg) [Multi-media outlet] Power outlets, Telephone outlet, TV outlet, Established a multi-media outlet to the Internet for the terminal fits in one place in each room. Surrounding environment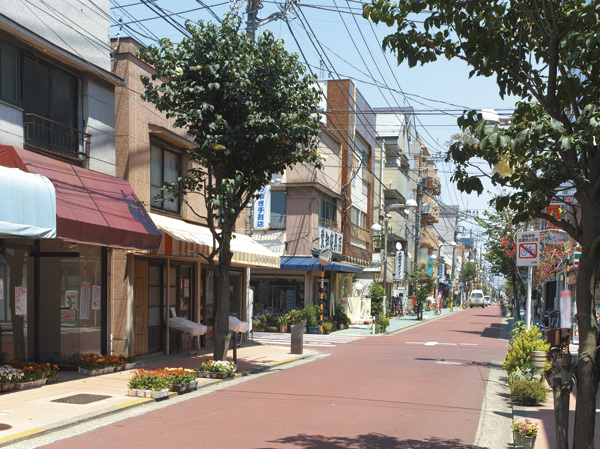 Lilac shopping street (about 300m, 4-minute walk) 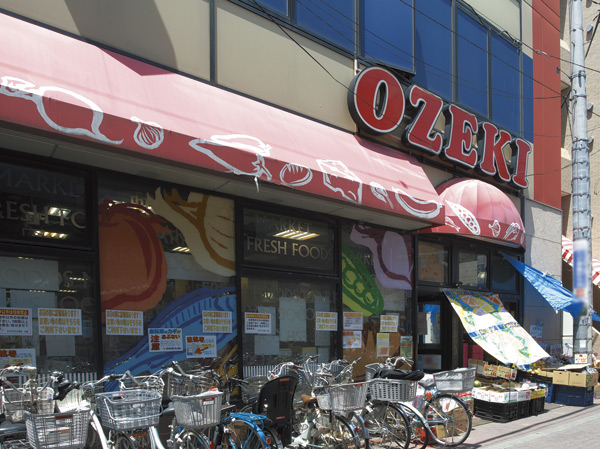 Ozeki Kugahara store (about 250m, 4-minute walk) 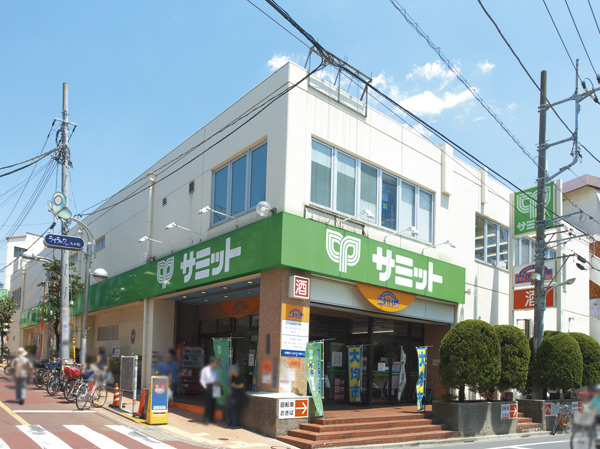 Summit store Kugahara store (about 300m, 4-minute walk) 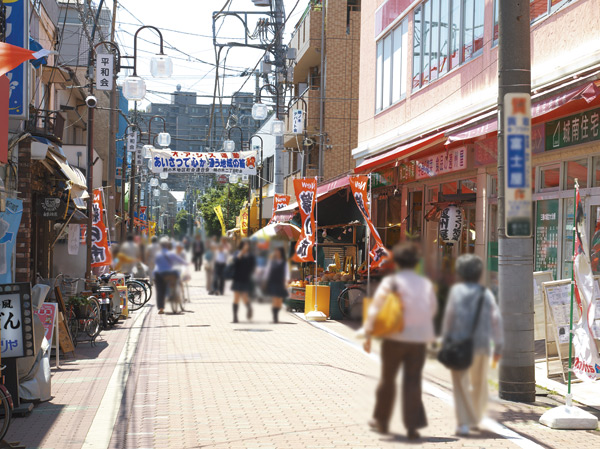 Unoki shopping street (about 470m, 6-minute walk) 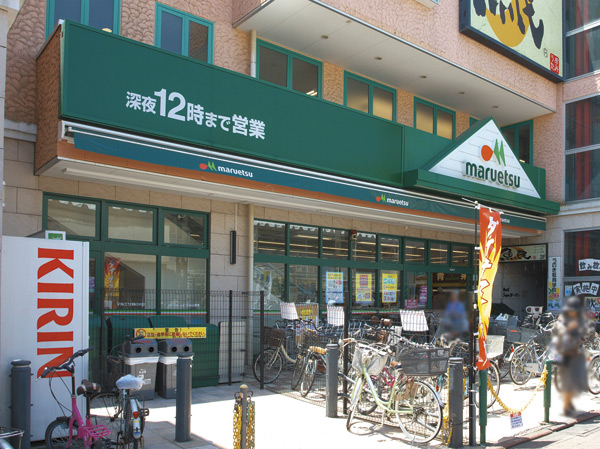 Maruetsu Unoki store (about 570m, An 8-minute walk) 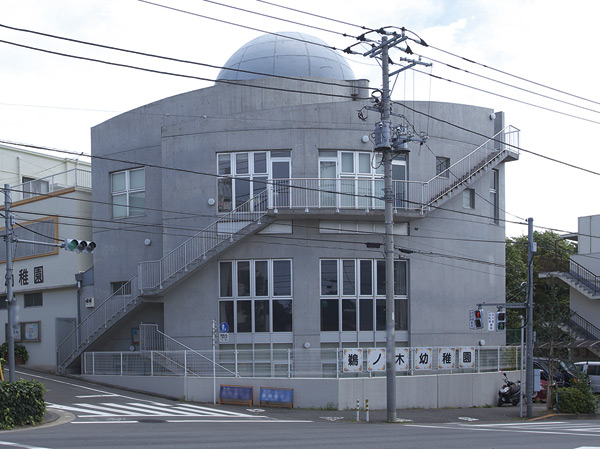 Unoki kindergarten (about 140m, A 2-minute walk) 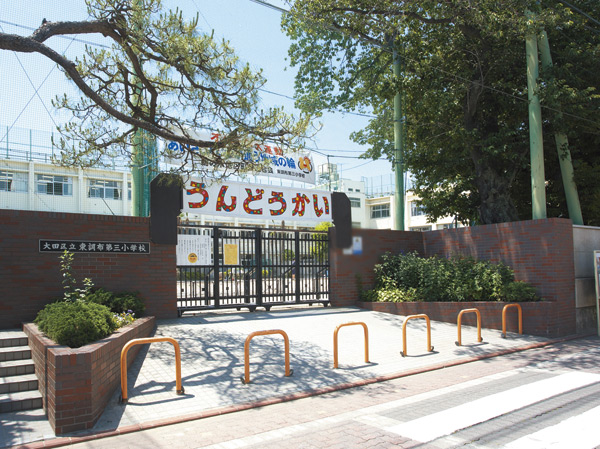 Municipal east Chofu third elementary school (about 260m, 4-minute walk) 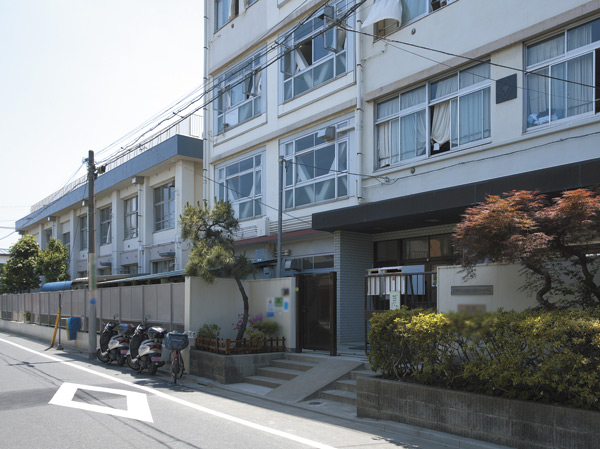 Municipal Omori seventh junior high school (about 700m, A 9-minute walk) 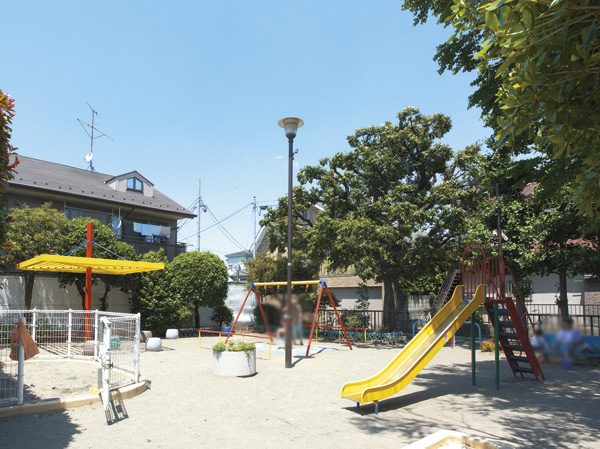 Higashimine park (about 390m, A 5-minute walk) 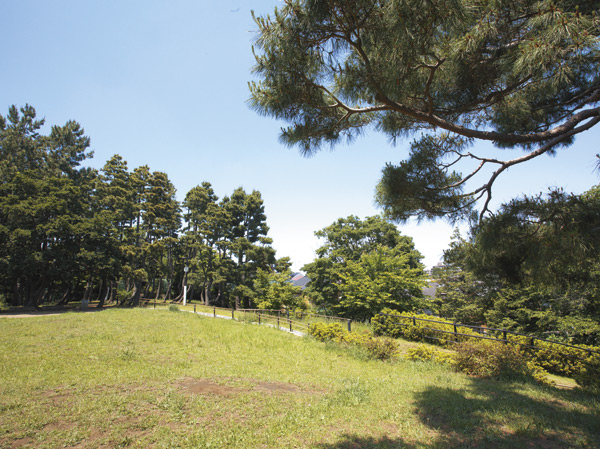 Unoki Matsuyama park (about 320m, 4-minute walk) 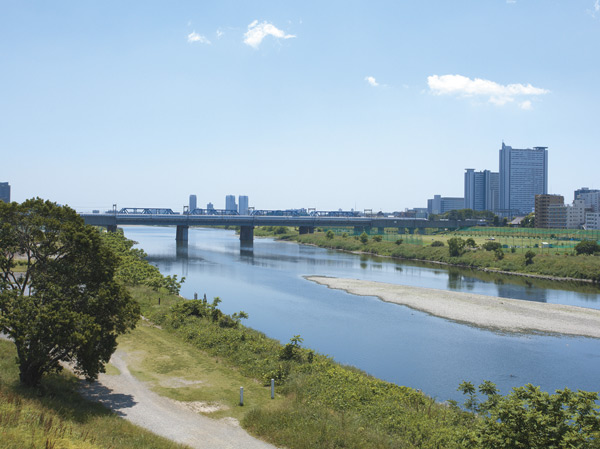 Tamagawa river (about 1040m, Walk 13 minutes) Floor: 2LDK + SIC + 2WIC, occupied area: 60.14 sq m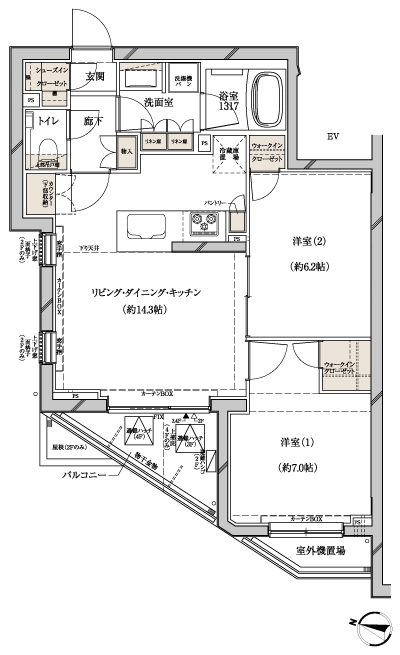 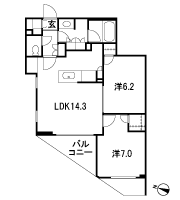 Floor: 2LDK + SIC + WIC, the occupied area: 59.47 sq m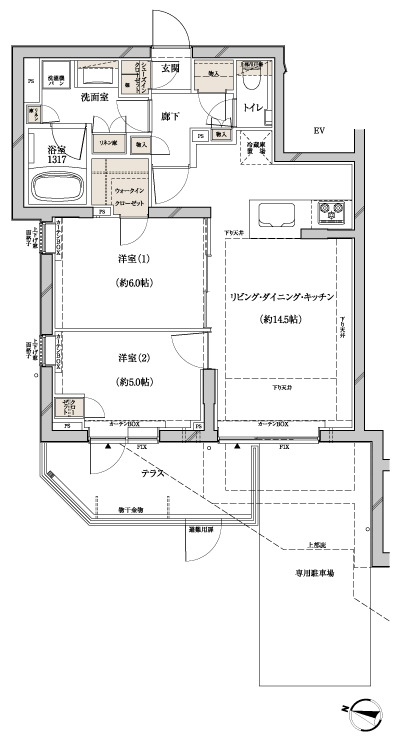 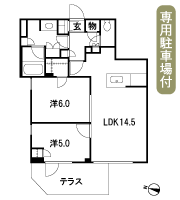 Floor: 3LDK + WIC, the occupied area: 70.69 sq m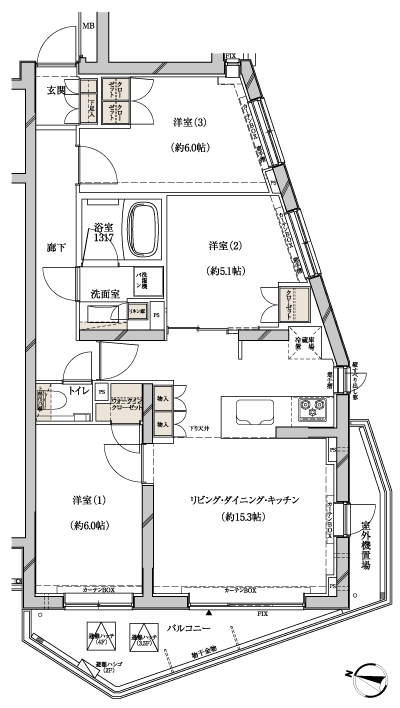 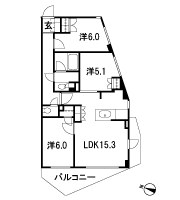 Floor: 2LDK + S (storeroom) + 2WIC, occupied area: 78.25 sq m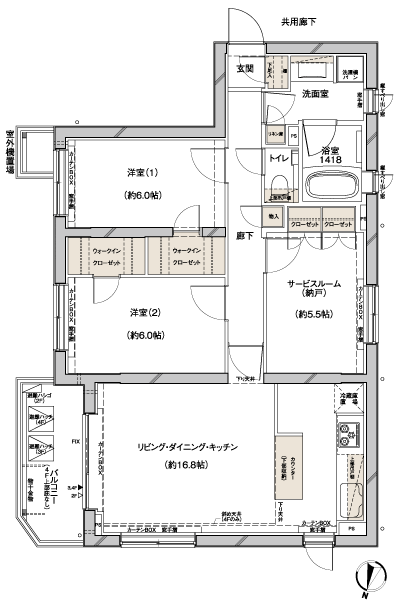 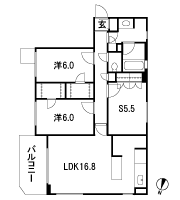 Floor: 2LDK + S (storeroom) + 2WIC, occupied area: 82.24 sq m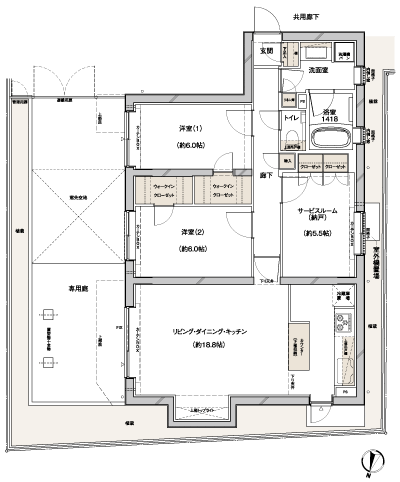 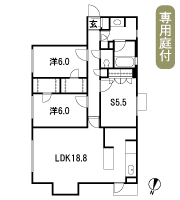 Floor: 2LDK + SIC + WIC, the occupied area: 60.89 sq m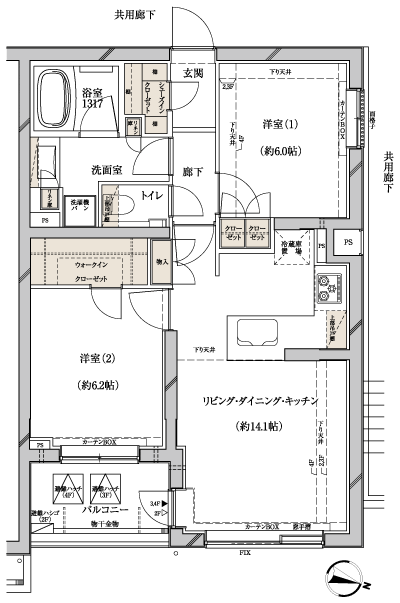 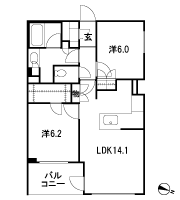 Floor: 2LDK + S (storeroom) + SIC, the occupied area: 65.99 sq m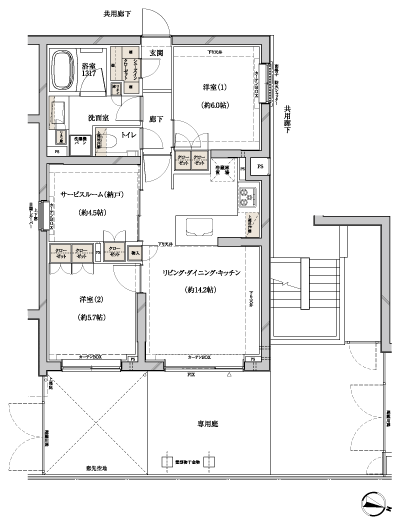 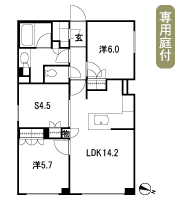 Floor: 1LDK + S (storeroom) + WIC, the area occupied: 54.4 sq m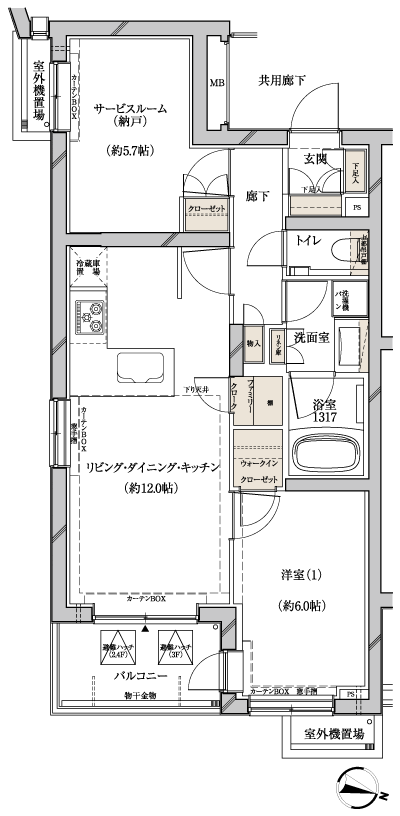 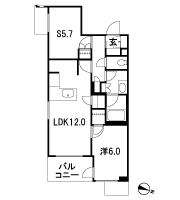 Floor: 3LDK + 2WIC, the area occupied: 77.7 sq m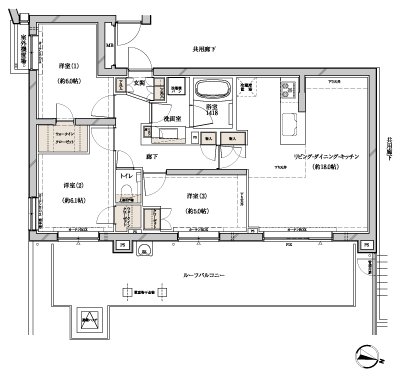 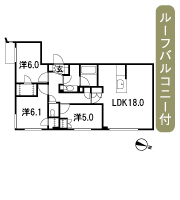 Floor: 1LDK + SIC + WIC, the occupied area: 51.46 sq m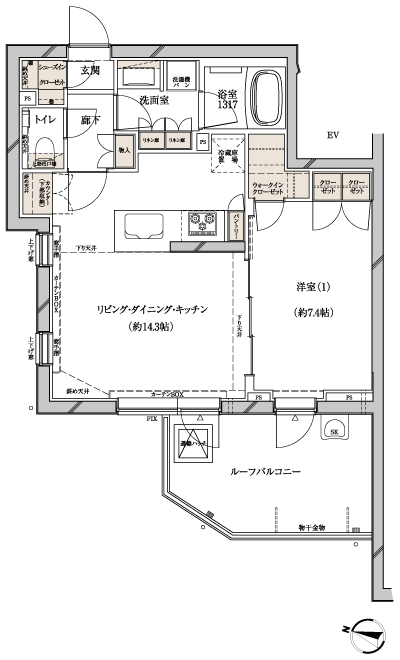 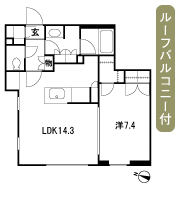 Location | |||||||||||||||||||||||||||||||||||||||||||||||||||||||||||||||||||||||||||||||||||||||||||||||||||||||||||||||