Investing in Japanese real estate
2014October
43,300,000 yen ~ 87,900,000 yen, 2LDK ~ 4LDK, 52.68 sq m ~ 95.91 sq m
New Apartments » Kanto » Tokyo » Ota City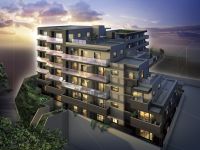 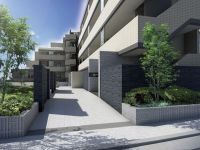
Buildings and facilities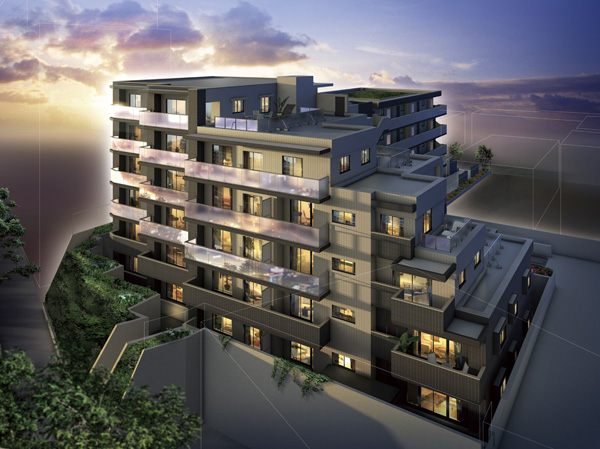 To assert its presence in harmony with the surrounding environment, "Plessis Denenchofu". Appearance form which is Haito in the L-shape, Allegiance see position, By the angle, Show us a variety of facial expressions. (Exterior - Rendering / ※ Which was raised drawn based on drawing, In fact a slightly different. ※ Planting does not indicate the status of a particular season. Also, Tree species planted in the site ・ About the size has become a undetermined, It does not grow to about Rendering at the time of completion. Around the building, it has expressed in that perspective the shape) 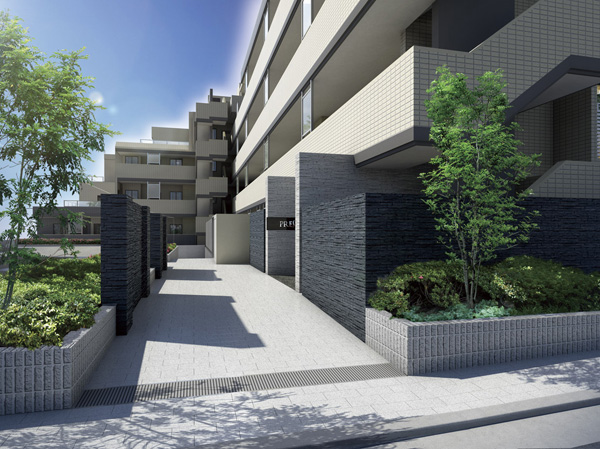 Show a variety of facial expressions, A change in building design. (Approach Rendering / ※ Which was raised drawn based on drawing, In fact a slightly different. ※ Planting does not indicate the status of a particular season. Also, Tree species planted in the site ・ About the size has become a undetermined, It does not grow to about Rendering at the time of completion) Surrounding environment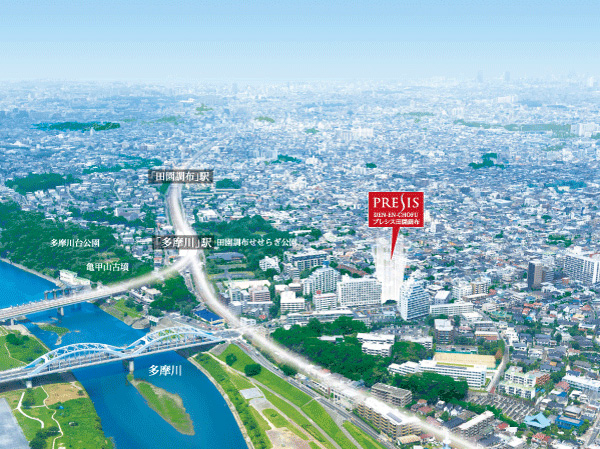 There from Shibuya on the proximity of the direct 13 minutes, Close to the babble of the Tama River, Mansion district green decorate the street. this, In one corner of the land that was full of moisture and calm in the 23 wards, "Plessis Denenchofu" is born. Quirky plan, Full equipped, To form a wide variety of ideal drawn by the 39 families each. (Which it was subjected to a CG processing on aerial photographs taken in July 2013, In fact a slightly different. Also, Light representing the position of the local does not indicate the scale and height of the building) Room and equipment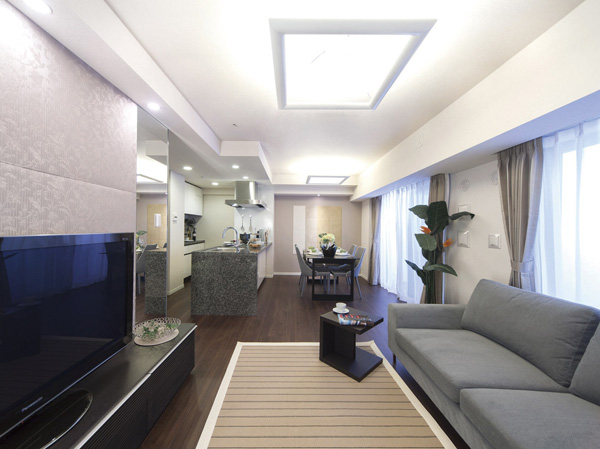 Each dwelling unit is, Southeast or southwest-facing. Including the wide sash, It adopted a variety of openings, We pursued the airy living space. It pours the sunlight, Living felt the spread ・ Dining, Come around to the natural family at any time, It is a healthy communicate space a carefree. (It was taken the model room A type in July 2013. Also, And a part paid option, furniture ・ Furniture etc. are not included in the sale price) 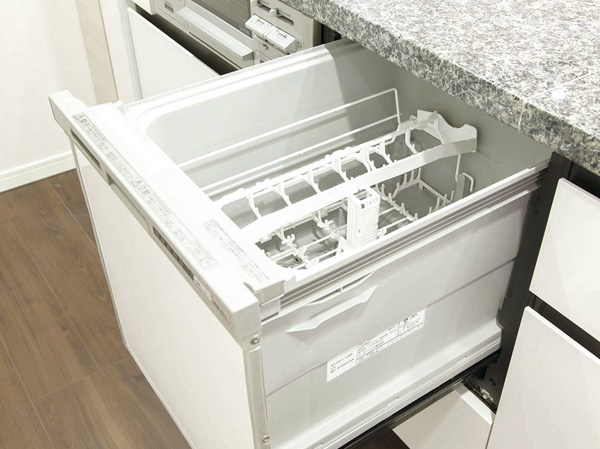 The kitchen cabinet, Built-in a dishwasher that Araiageru a lot of tableware. Cleaning about 5 servings of dishes (about 40 points) at a time ・ It can be dried, The kitchen work more smoothly things to. (Same as on the left.) Surrounding environment Lead by a single from "Motomachi Chinatown" station to the "Wako" station, Popular Toyoko Line ・ Express station "Tama River" station use. Holiday You can feel free to access to the fashionable town "Jiyugaoka" and "Minato Mirai", "Nakameguro". (Access view) Living![Living. [The pursuit of a feeling of opening, Carefree family space] Each dwelling unit is, Southeast or southwest-facing. Including the wide sash, It adopted a variety of openings, We pursued the airy living space. It pours the sunlight, Living felt the spread ・ Dining, Come around to the natural family at any time, It is a healthy communicate space a carefree. (Publication photograph of is what all was taken the model room A type in July 2013. Also, And a part paid option, furniture ・ Furniture etc. are not included in the sale price)](/images/tokyo/ota/643c89e15.jpg) [The pursuit of a feeling of opening, Carefree family space] Each dwelling unit is, Southeast or southwest-facing. Including the wide sash, It adopted a variety of openings, We pursued the airy living space. It pours the sunlight, Living felt the spread ・ Dining, Come around to the natural family at any time, It is a healthy communicate space a carefree. (Publication photograph of is what all was taken the model room A type in July 2013. Also, And a part paid option, furniture ・ Furniture etc. are not included in the sale price) ![Living. [Electric floor heating] living ・ The dining, Equipped with electric floor heating. Without contaminating the air, Efficiency and well warms the entire room from the feet. (Same specifications)](/images/tokyo/ota/643c89e01.jpg) [Electric floor heating] living ・ The dining, Equipped with electric floor heating. Without contaminating the air, Efficiency and well warms the entire room from the feet. (Same specifications) Kitchen![Kitchen. [To be more fun the housework, Enhance equipped kitchen] Of the day, Kitchen to spend a long time. Convenient and easy to use it is, of course, So that in that time being there has been substantial fun, Was attention to every corner. To adopt a wide counters and dishwasher with depth, Enhancement is also equipped with a work space. It works to support the daily housework.](/images/tokyo/ota/643c89e20.jpg) [To be more fun the housework, Enhance equipped kitchen] Of the day, Kitchen to spend a long time. Convenient and easy to use it is, of course, So that in that time being there has been substantial fun, Was attention to every corner. To adopt a wide counters and dishwasher with depth, Enhancement is also equipped with a work space. It works to support the daily housework. ![Kitchen. [Beautifully landscaped also simple, Natural stone counter tops] The counter top in the kitchen, There is a sense of quality, It has adopted a natural stone with excellent durability. Not only beauty, Care is easy place attractive.](/images/tokyo/ota/643c89e05.jpg) [Beautifully landscaped also simple, Natural stone counter tops] The counter top in the kitchen, There is a sense of quality, It has adopted a natural stone with excellent durability. Not only beauty, Care is easy place attractive. ![Kitchen. [Functional and stylish, Grohe manufactured by water purifier integrated shower faucet] water ・ It is possible to switch the hot water easily, Excellent mixing faucet also in design. It has a built-in purifier body to sink under, You can enjoy a clean and delicious water at any time.](/images/tokyo/ota/643c89e04.jpg) [Functional and stylish, Grohe manufactured by water purifier integrated shower faucet] water ・ It is possible to switch the hot water easily, Excellent mixing faucet also in design. It has a built-in purifier body to sink under, You can enjoy a clean and delicious water at any time. ![Kitchen. [To reduce the running water sound, Low-noise wide sink] Also washable comfortably, such as large pots and tableware, Wide type of kitchen sink. By attaching the noise damper material to sink back, Suppress it is water to be worried about sound, To produce a quiet kitchen.](/images/tokyo/ota/643c89e06.jpg) [To reduce the running water sound, Low-noise wide sink] Also washable comfortably, such as large pots and tableware, Wide type of kitchen sink. By attaching the noise damper material to sink back, Suppress it is water to be worried about sound, To produce a quiet kitchen. 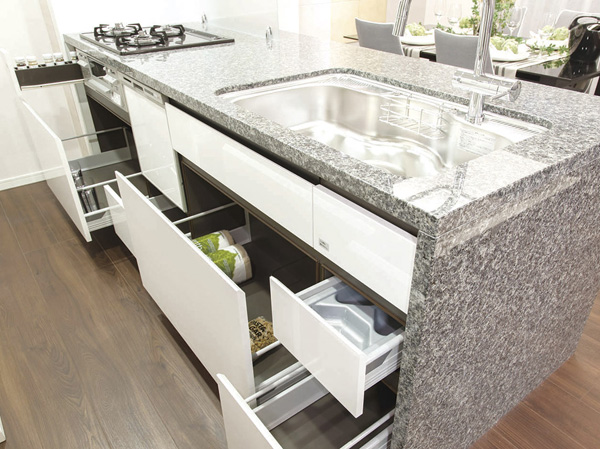 Close to quiet even if momentum press well, Slide cabinet (with Bull motion function) Bathing-wash room![Bathing-wash room. [Also contribute to energy saving with excellent thermal insulation] Wrap the bathtub with foam polystyrene insulation, By using a dedicated set of lid (with a hook), It exhibits a high thermal effect. It is unlikely to cool hot water, It is possible to also reduce the number of reheating, It also contributes to saving energy costs.](/images/tokyo/ota/643c89e16.jpg) [Also contribute to energy saving with excellent thermal insulation] Wrap the bathtub with foam polystyrene insulation, By using a dedicated set of lid (with a hook), It exhibits a high thermal effect. It is unlikely to cool hot water, It is possible to also reduce the number of reheating, It also contributes to saving energy costs. ![Bathing-wash room. [Can also dry heating and laundry before bathing, Bathroom heating dryer] Standard equipped with a ventilation dryer to keep the bathroom clean. It is also comfortable in the cold season bathing by the heating function. Also, Also to dry out laundry on a rainy day.](/images/tokyo/ota/643c89e12.jpg) [Can also dry heating and laundry before bathing, Bathroom heating dryer] Standard equipped with a ventilation dryer to keep the bathroom clean. It is also comfortable in the cold season bathing by the heating function. Also, Also to dry out laundry on a rainy day. 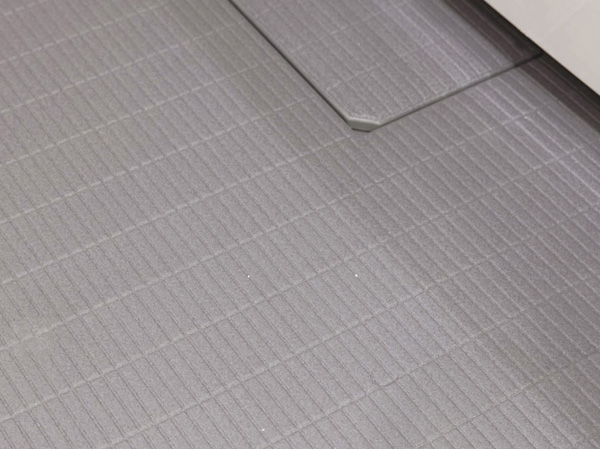 Less slippery dry, Flagstone floor 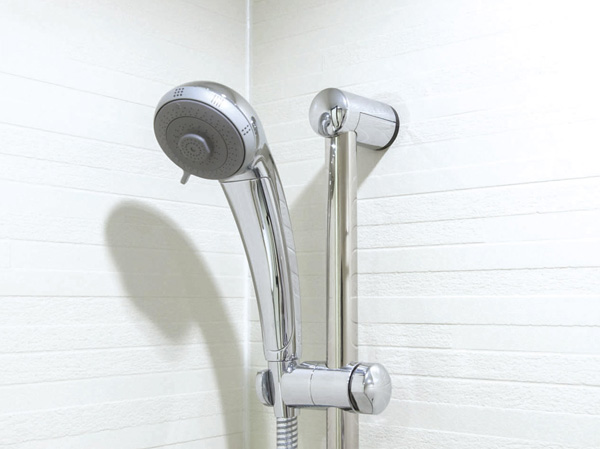 Switch between the flowing water in three modes, Shower head with the change-over switch 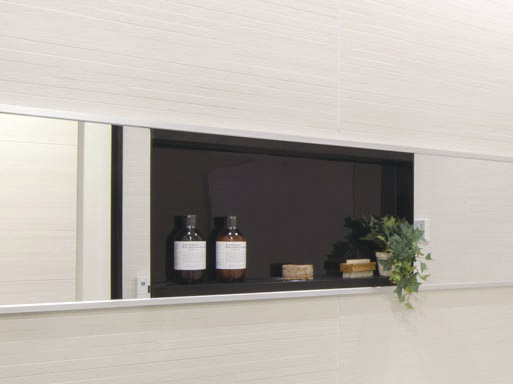 Convenient to organize such as shampoo bottles, Wall store 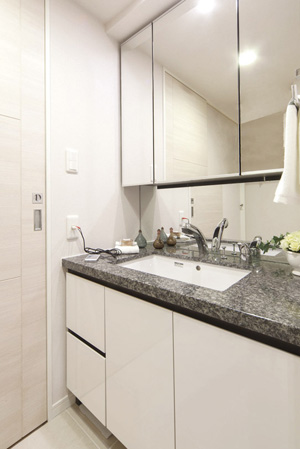 With a three-sided mirror back storage, Three-sided mirror with vanity 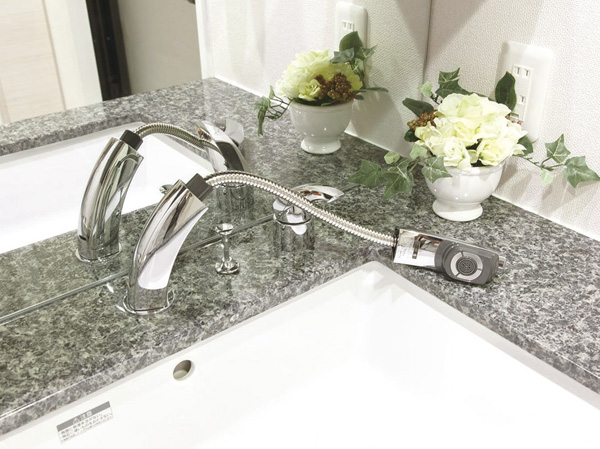 With convenient hand shower to shampoo, Single lever mixing faucet 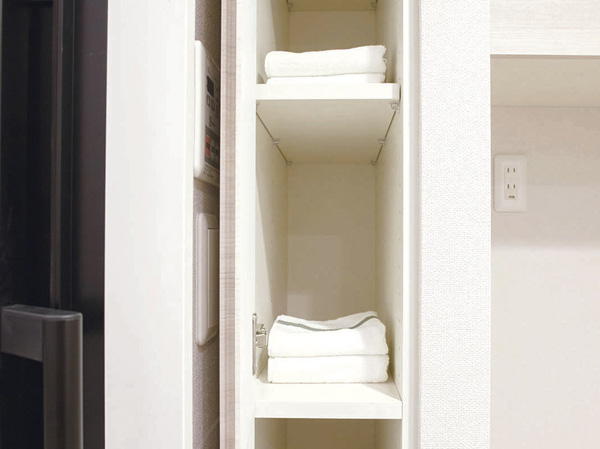 You can clean organize the towel, Linen cabinet 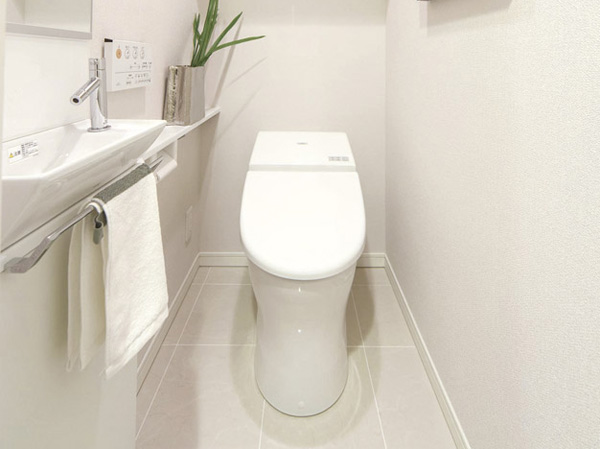 Water-saving ・ Contributing to space-saving, Washlet-integrated toilet Interior![Interior. [bedroom] While ensuring the independence of each room, Functionally layout. We worked to achieve both of communication and privacy. Also, Such as to make the water around and the room can be back and forth smoothly, Also it takes into account the good raw activity line efficiency. Also time to spend in the family together, The time of alone, It is a space designed with in both important.](/images/tokyo/ota/643c89e19.jpg) [bedroom] While ensuring the independence of each room, Functionally layout. We worked to achieve both of communication and privacy. Also, Such as to make the water around and the room can be back and forth smoothly, Also it takes into account the good raw activity line efficiency. Also time to spend in the family together, The time of alone, It is a space designed with in both important. ![Interior. [Walk-in closet] Housing the clothing of all seasons, You can clean organize indoor. (A, B, Br, C, D, E, G, K, L, Mr, Nr, Or type)](/images/tokyo/ota/643c89e14.jpg) [Walk-in closet] Housing the clothing of all seasons, You can clean organize indoor. (A, B, Br, C, D, E, G, K, L, Mr, Nr, Or type) ![Interior. [Wall cabinet] Using the wall space 3 ~ Also available installed plan to quadruple the storage. (A, J, Mr, Nr type)](/images/tokyo/ota/643c89e13.jpg) [Wall cabinet] Using the wall space 3 ~ Also available installed plan to quadruple the storage. (A, J, Mr, Nr type) Shared facilities![Shared facilities. [Exterior - Rendering] "Plessis Denenchofu" is, The tile finish of ivory system was based, Appearance form with a beautiful sense of stability shine on a hill. By applying a distribution building with an emphasis on openness, The all units in the southeast or southwest-facing. Actual livability has also been taken into account, Building appearance to let you feel the beauty and functionality. ( ※ Which was raised drawn based on drawing, In fact a slightly different. ※ Planting does not indicate the status of a particular season. Also, Tree species planted in the site ・ About the size has become a undetermined, It does not grow to about Rendering at the time of completion)](/images/tokyo/ota/643c89f04.jpg) [Exterior - Rendering] "Plessis Denenchofu" is, The tile finish of ivory system was based, Appearance form with a beautiful sense of stability shine on a hill. By applying a distribution building with an emphasis on openness, The all units in the southeast or southwest-facing. Actual livability has also been taken into account, Building appearance to let you feel the beauty and functionality. ( ※ Which was raised drawn based on drawing, In fact a slightly different. ※ Planting does not indicate the status of a particular season. Also, Tree species planted in the site ・ About the size has become a undetermined, It does not grow to about Rendering at the time of completion) ![Shared facilities. [Exterior - Rendering] Ivory system used in the outer wall, Including the dark gray system of tile, It has adopted a carefully selected fine materials. Subtle texture of the differences and the surface of the color tone, Give shade to the building, Create the look with a change. ( ※ Which was raised drawn based on drawing, In fact a slightly different. ※ Planting does not indicate the status of a particular season. Also, Tree species planted in the site ・ About the size has become a undetermined, It does not grow to about Rendering at the time of completion)](/images/tokyo/ota/643c89f06.jpg) [Exterior - Rendering] Ivory system used in the outer wall, Including the dark gray system of tile, It has adopted a carefully selected fine materials. Subtle texture of the differences and the surface of the color tone, Give shade to the building, Create the look with a change. ( ※ Which was raised drawn based on drawing, In fact a slightly different. ※ Planting does not indicate the status of a particular season. Also, Tree species planted in the site ・ About the size has become a undetermined, It does not grow to about Rendering at the time of completion) ![Shared facilities. [Entrance Rendering] Gather the family together, Luxury floating public space. ( ※ Which was raised drawn based on drawing, In fact a slightly different. ※ Planting does not indicate the status of a particular season. Also, Tree species planted in the site ・ About the size has become a undetermined, It does not grow to about Rendering at the time of completion)](/images/tokyo/ota/643c89f08.jpg) [Entrance Rendering] Gather the family together, Luxury floating public space. ( ※ Which was raised drawn based on drawing, In fact a slightly different. ※ Planting does not indicate the status of a particular season. Also, Tree species planted in the site ・ About the size has become a undetermined, It does not grow to about Rendering at the time of completion) ![Shared facilities. [Entrance Hall Rendering] Missing the entrance, To the Hall. floor ・ Celebrated so as to enclose the space floating luxury which arranged the natural stone on the wall, Directing the community residents to each other interact. on the other hand, Such as the provision of the entrance and exit of the car dedicated to the site east end, Safety to be consideration of the traffic. Fulfilling shared part, It increases the expectations for quality life. ( ※ Which was raised drawn based on drawing, In fact a slightly different. ※ Planting does not indicate the status of a particular season. Also, Tree species planted in the site ・ About the size has become a undetermined, It does not grow to about Rendering at the time of completion)](/images/tokyo/ota/643c89f07.jpg) [Entrance Hall Rendering] Missing the entrance, To the Hall. floor ・ Celebrated so as to enclose the space floating luxury which arranged the natural stone on the wall, Directing the community residents to each other interact. on the other hand, Such as the provision of the entrance and exit of the car dedicated to the site east end, Safety to be consideration of the traffic. Fulfilling shared part, It increases the expectations for quality life. ( ※ Which was raised drawn based on drawing, In fact a slightly different. ※ Planting does not indicate the status of a particular season. Also, Tree species planted in the site ・ About the size has become a undetermined, It does not grow to about Rendering at the time of completion) Common utility![Common utility. [Pet symbiosis Mansion] A member of the important family, I could live with a pet. Dedicated foot washing area was also installed. ※ Pet type, size, The such as the number there are restrictions. For more information, please contact us. (The photograph is an example of a pet that can be breeding)](/images/tokyo/ota/643c89f02.jpg) [Pet symbiosis Mansion] A member of the important family, I could live with a pet. Dedicated foot washing area was also installed. ※ Pet type, size, The such as the number there are restrictions. For more information, please contact us. (The photograph is an example of a pet that can be breeding) ![Common utility. [Delivery Box] Luggage home delivery of the time of absence one o'clock. Receipt of the luggage of a residential key, Delivery of cleaning is also available. (Same specifications)](/images/tokyo/ota/643c89f16.jpg) [Delivery Box] Luggage home delivery of the time of absence one o'clock. Receipt of the luggage of a residential key, Delivery of cleaning is also available. (Same specifications) Security![Security. [ALSOK (Sohgo security) 24-hour remote security system] At the time of occurrence of abnormality, News in the alarm display and alarm in the dwelling unit, Also you will receive a warning in the control room. Automatic report also Sohgo security at the same time. Such as the report to the relationship Kakusho, Quick ・ And accurately deal.](/images/tokyo/ota/643c89f14.gif) [ALSOK (Sohgo security) 24-hour remote security system] At the time of occurrence of abnormality, News in the alarm display and alarm in the dwelling unit, Also you will receive a warning in the control room. Automatic report also Sohgo security at the same time. Such as the report to the relationship Kakusho, Quick ・ And accurately deal. ![Security. [Passive key system] With excellent operability and high security, Hands-free passive key adopt a (non-contact type electric lock) system. entrance, Elevator before, At home entrance before triple check of, It enhances the security effect. ※ There are operating range. (Same specifications)](/images/tokyo/ota/643c89f11.jpg) [Passive key system] With excellent operability and high security, Hands-free passive key adopt a (non-contact type electric lock) system. entrance, Elevator before, At home entrance before triple check of, It enhances the security effect. ※ There are operating range. (Same specifications) ![Security. [Auto-lock system with a TV monitor] You can unlock the visitors from check with audio and video, It has adopted the auto-lock system of the peace of mind. (Same specifications)](/images/tokyo/ota/643c89f13.jpg) [Auto-lock system with a TV monitor] You can unlock the visitors from check with audio and video, It has adopted the auto-lock system of the peace of mind. (Same specifications) ![Security. [surveillance camera] Installing a security surveillance camera on the first floor shared space. 24hours, It will continue to send the recording apparatus of the management personnel chamber video. (Same specifications)](/images/tokyo/ota/643c89f01.jpg) [surveillance camera] Installing a security surveillance camera on the first floor shared space. 24hours, It will continue to send the recording apparatus of the management personnel chamber video. (Same specifications) ![Security. [Security considerations of the entrance door] Replication is adopted difficult passive key (non-contact), Installation lock in two places. further, Sickle dead lock to deter illegal unlocking, Equipped with a thumb-turn once measures Tablets. (Same specifications)](/images/tokyo/ota/643c89f17.jpg) [Security considerations of the entrance door] Replication is adopted difficult passive key (non-contact), Installation lock in two places. further, Sickle dead lock to deter illegal unlocking, Equipped with a thumb-turn once measures Tablets. (Same specifications) Building structure![Building structure. [Considering sound insulation, Double floor ・ Double ceiling] Floor slab thickness is about 200mm (except for some). Double floor provided with a dry-plated and the air layer ・ It adopted a double ceiling construction method, Absorb the impact noise of the vibration and the floor of the downstairs. Use the flooring in consideration for sound insulation, It was realized the sound insulation performance standards LL-45 grade. ※ LL45 is a performance of the flooring alone (plated included), In actual building may This performance is not obtained.](/images/tokyo/ota/643c89f19.gif) [Considering sound insulation, Double floor ・ Double ceiling] Floor slab thickness is about 200mm (except for some). Double floor provided with a dry-plated and the air layer ・ It adopted a double ceiling construction method, Absorb the impact noise of the vibration and the floor of the downstairs. Use the flooring in consideration for sound insulation, It was realized the sound insulation performance standards LL-45 grade. ※ LL45 is a performance of the flooring alone (plated included), In actual building may This performance is not obtained. ![Building structure. [Exhibit excellent structural strength, Double reinforcement] Floor slab and gable wall, The Tosakaikabe, Assembled to double the rebar in the concrete, In the high double reinforcement to exhibit the structural strength (some double plover Reinforcement) structure. Also be taken into account cracking suppression of concrete, It has adopted the induction joints and seismic slit.](/images/tokyo/ota/643c89f18.gif) [Exhibit excellent structural strength, Double reinforcement] Floor slab and gable wall, The Tosakaikabe, Assembled to double the rebar in the concrete, In the high double reinforcement to exhibit the structural strength (some double plover Reinforcement) structure. Also be taken into account cracking suppression of concrete, It has adopted the induction joints and seismic slit. ![Building structure. [durability ・ Thermal insulation properties ・ Excellent sound insulation, outer wall ・ Tosakaikabe] Concrete thickness of the outer wall is secured about 150mm, durability ・ Improve the thermal insulation properties. In addition to the TosakaikabeAtsu equal to or greater than 180mm, Also consideration to be transmitted in the living sound between the dwelling unit.](/images/tokyo/ota/643c89f15.gif) [durability ・ Thermal insulation properties ・ Excellent sound insulation, outer wall ・ Tosakaikabe] Concrete thickness of the outer wall is secured about 150mm, durability ・ Improve the thermal insulation properties. In addition to the TosakaikabeAtsu equal to or greater than 180mm, Also consideration to be transmitted in the living sound between the dwelling unit. Other![Other. [Eco Jaws] It has adopted a water heater to make hot water efficient in the re-use and low gas consumption and exhaust heat of the combustion gas.](/images/tokyo/ota/643c89f03.gif) [Eco Jaws] It has adopted a water heater to make hot water efficient in the re-use and low gas consumption and exhaust heat of the combustion gas. ![Other. [Double-glazing] Employing a multi-layer glass which is provided an air layer between two glass. And exhibit high thermal insulation properties, It also contributes to energy saving. (Conceptual diagram)](/images/tokyo/ota/643c89f20.gif) [Double-glazing] Employing a multi-layer glass which is provided an air layer between two glass. And exhibit high thermal insulation properties, It also contributes to energy saving. (Conceptual diagram) ![Other. [Automatically lights up when a person is standing in front of the entrance, Entrance lighting with motion sensors] (Same specifications)](/images/tokyo/ota/643c89f10.jpg) [Automatically lights up when a person is standing in front of the entrance, Entrance lighting with motion sensors] (Same specifications) ![Other. [The event of a power failure, To ensure the visibility becomes even flashlight, Footlights] (Same specifications)](/images/tokyo/ota/643c89f09.jpg) [The event of a power failure, To ensure the visibility becomes even flashlight, Footlights] (Same specifications) Surrounding environment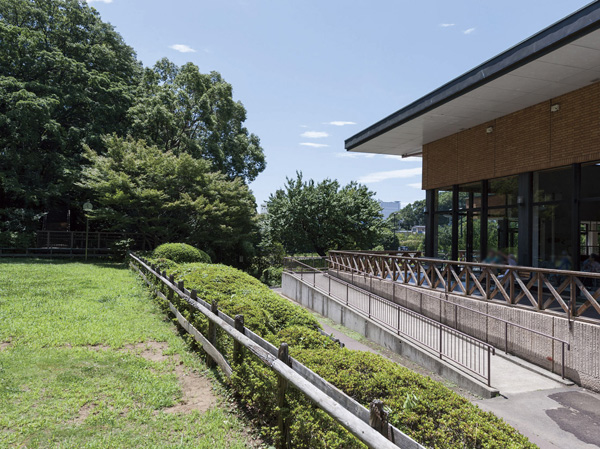 Municipal Denenchofu Seseragi park (about 370m, A 5-minute walk) ※ Walk fraction of the web is not calculated in 1 minute = 80m. 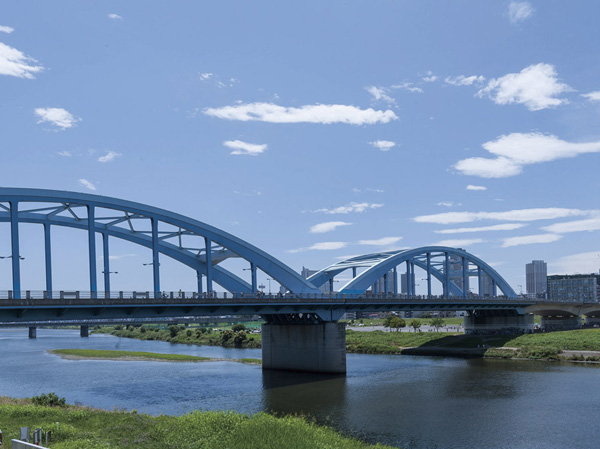 Tama River (about 340m, A 5-minute walk) 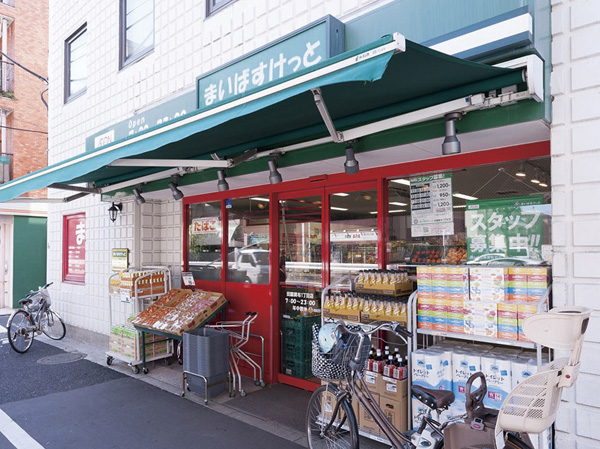 Maibasuketto Denenchofu 1-chome (about 320m, 4-minute walk) 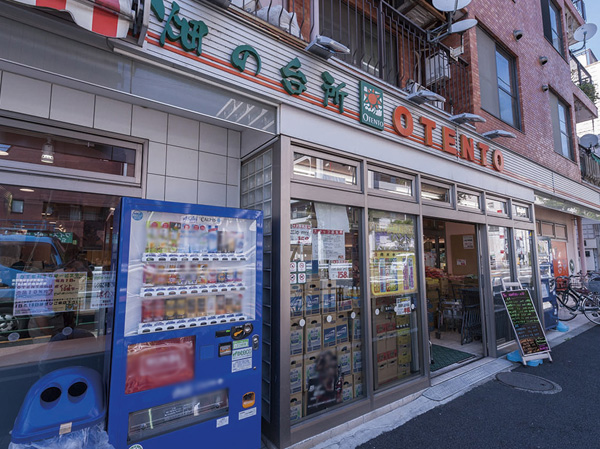 OTENTO Denenchofu store (about 330m, 4-minute walk) 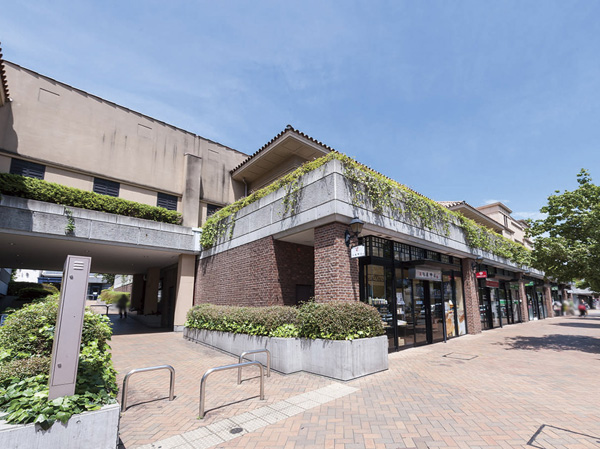 Tokyu Square Garden site (about 1350m, 17 minutes walk) 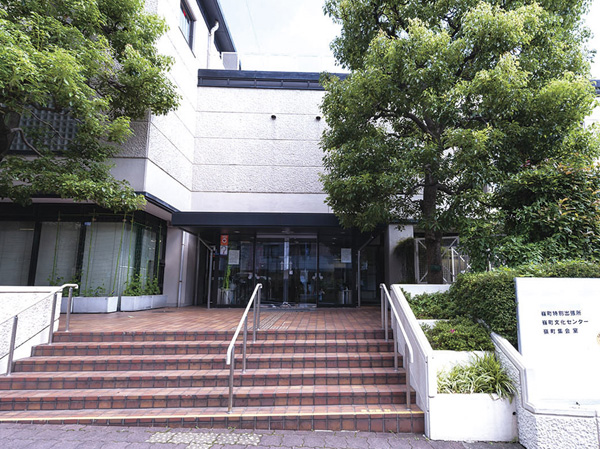 Ota ward office Ling-cho Special Branch (about 610m, An 8-minute walk) 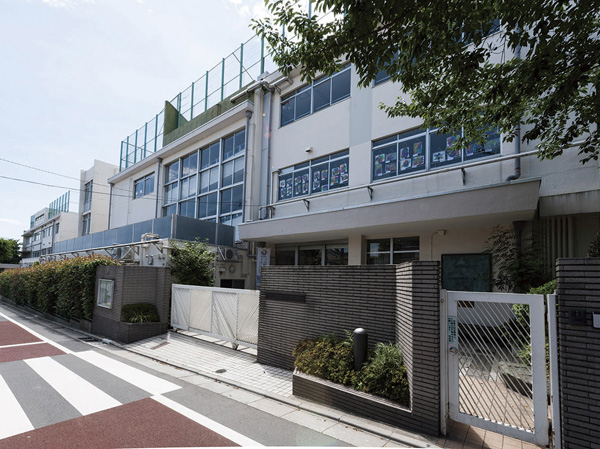 Ward Denenchofu elementary school (about 1240m, 16-minute walk) 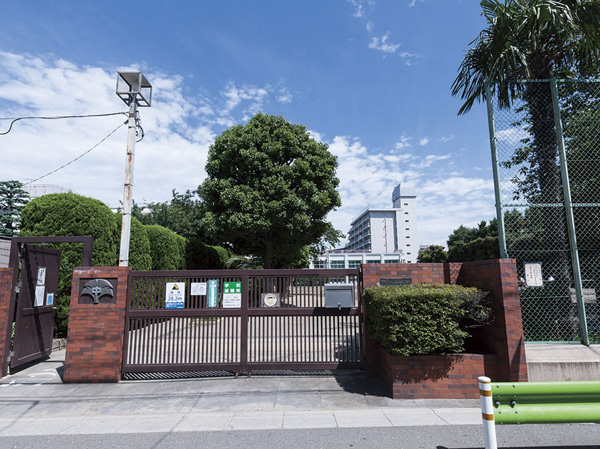 Municipal Denenchofu junior high school (about 1510m, 19 minutes walk) 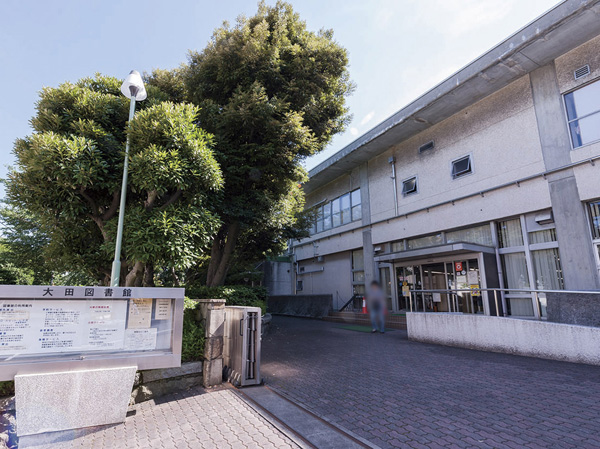 Ota library (about 940m, A 12-minute walk) 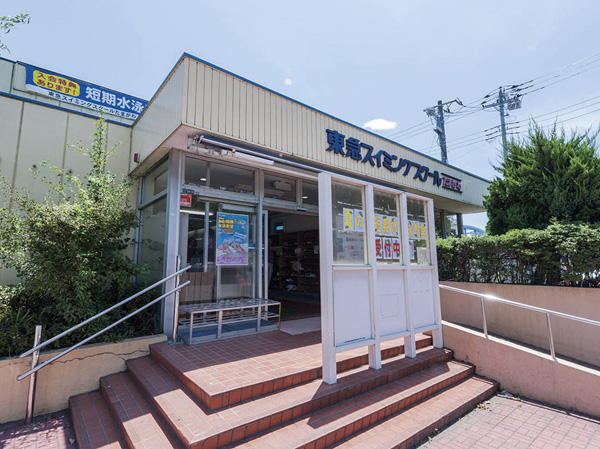 Tokyu swimming school Tama River (about 350m, A 5-minute walk) 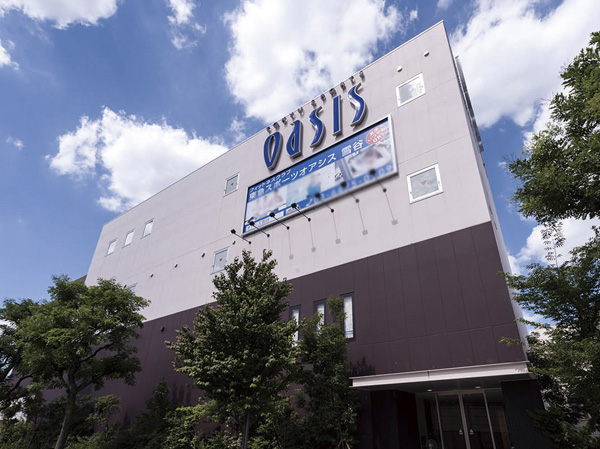 Tokyu Sports Oasis Yukitani store (about 830m, 11-minute walk) 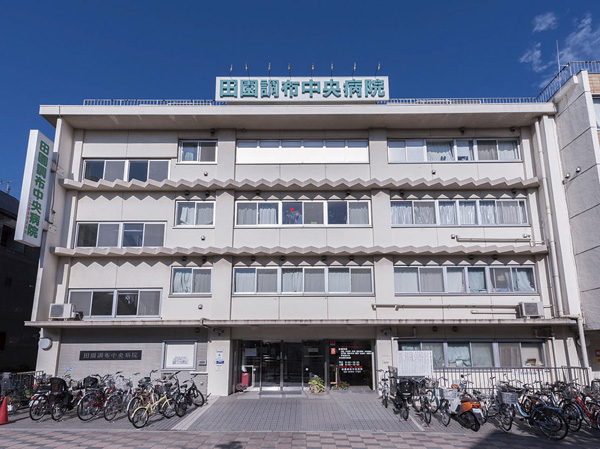 Denenchofu Central Hospital (about 1370m, 18-minute walk) Floor: 2LDK + S + WIC, the occupied area: 74.75 sq m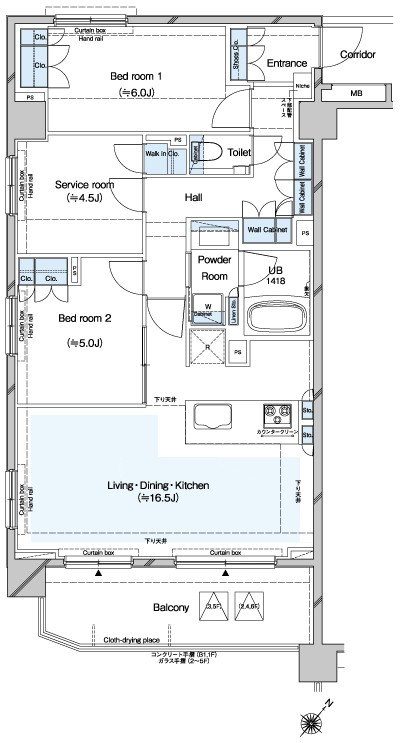 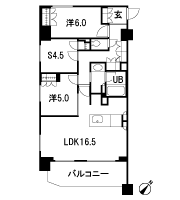 Floor: 2LDK + S + 3WIC + SIC, the occupied area: 70.12 sq m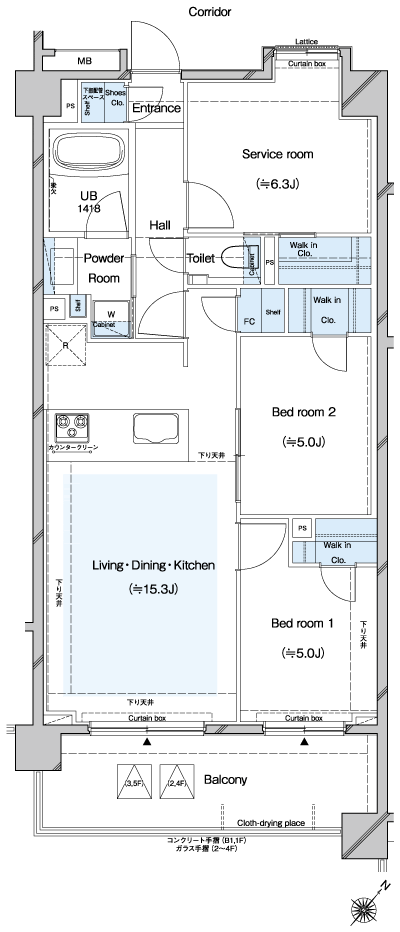 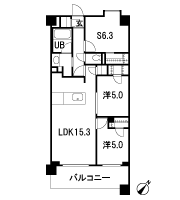 Floor: 3LDK + 3WIC + SIC, the occupied area: 70.12 sq m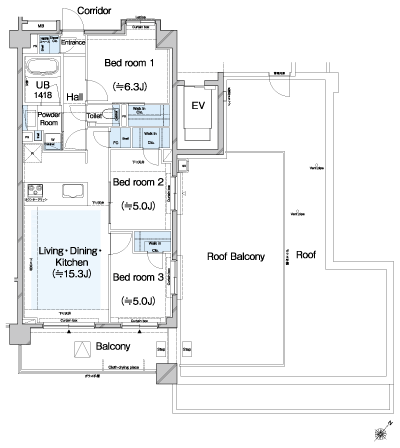 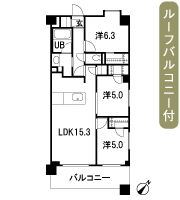 Floor: 2LDK + S + WIC + FC, the occupied area: 64.43 sq m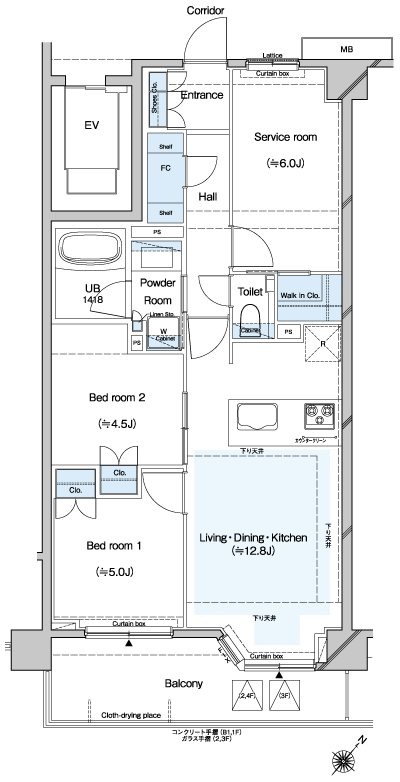 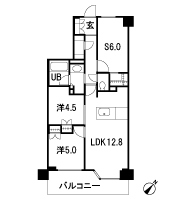 Floor: 3LDK + 2WIC, occupied area: 70.57 sq m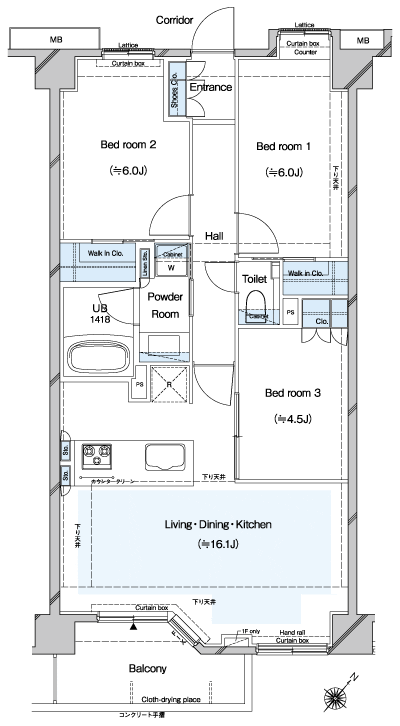 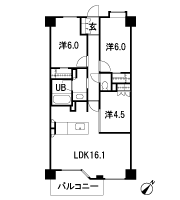 Floor: 3LDK + 3WIC, occupied area: 70.11 sq m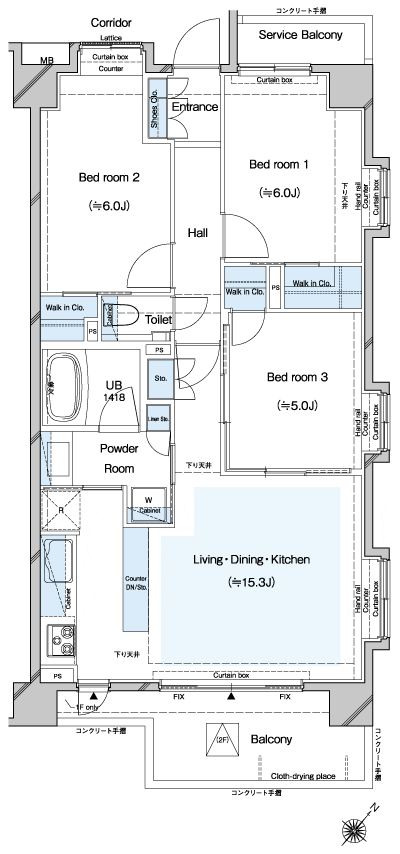 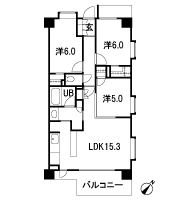 Floor: 3LDK + SIC, the occupied area: 56.11 sq m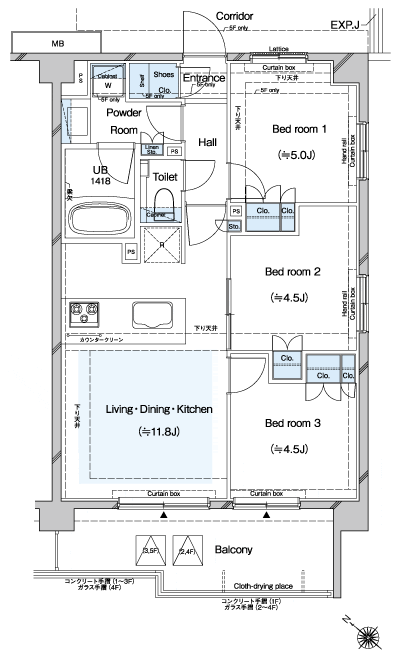 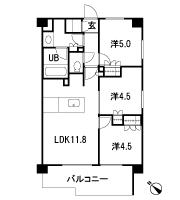 Floor: 2LDK + 2WIC + SIC, the occupied area: 53.39 sq m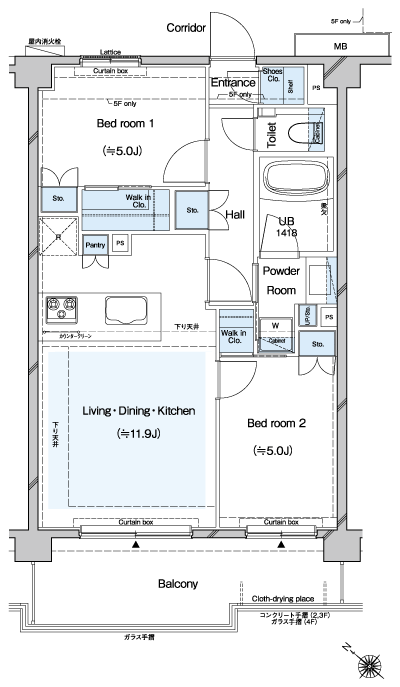 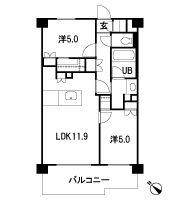 Floor: 2LDK + SIC, the occupied area: 52.68 sq m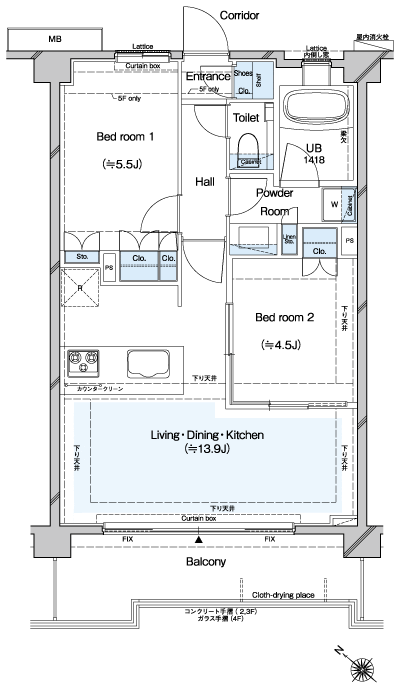 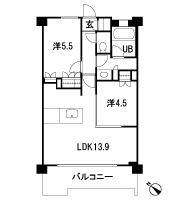 Floor: 3LDK, the area occupied: 63.8 sq m 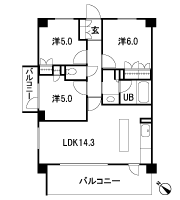 Floor: 1LDK + S, the occupied area: 66.81 sq m 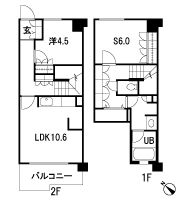 Floor: 2LDK + S + 2WIC + SIC, the occupied area: 76.06 sq m 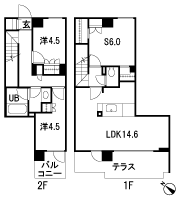 Floor: 2LDK + S + 3WIC + FC, the occupied area: 87.51 sq m 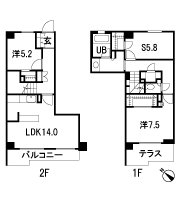 Floor: 4LDK + 3WIC + FC, the occupied area: 95.91 sq m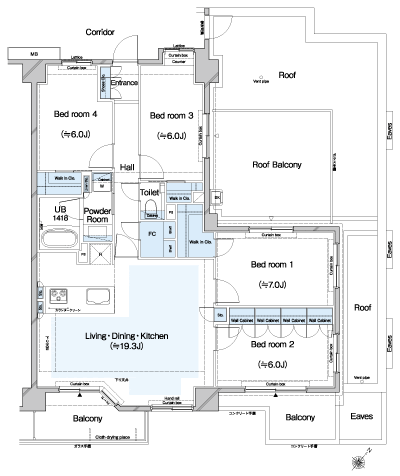 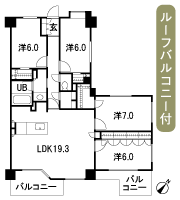 Floor: 4LDK + 2WIC, the area occupied: 82.2 sq m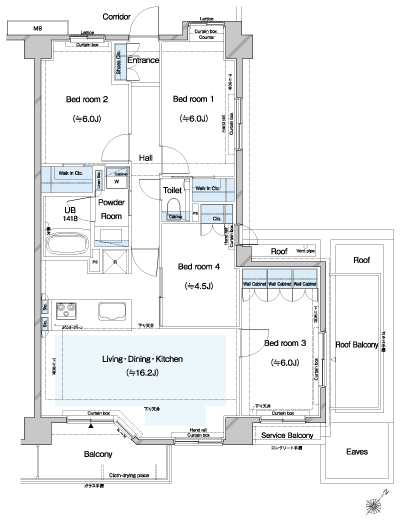 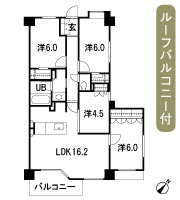 Floor: 4LDK + 3WIC + FC, the occupied area: 87.63 sq m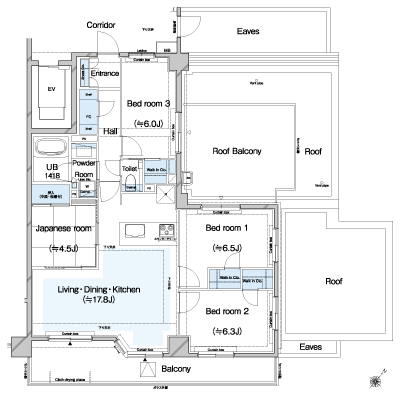 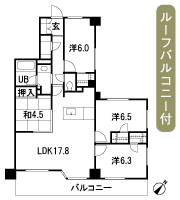 Location | ||||||||||||||||||||||||||||||||||||||||||||||||||||||||||||||||||||||||||||||||||||||||||||||||||||||||||||